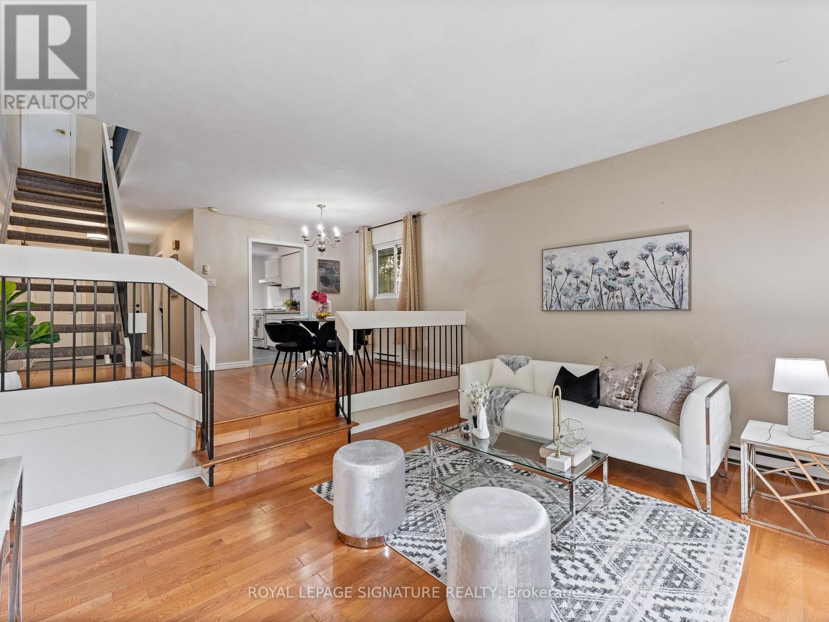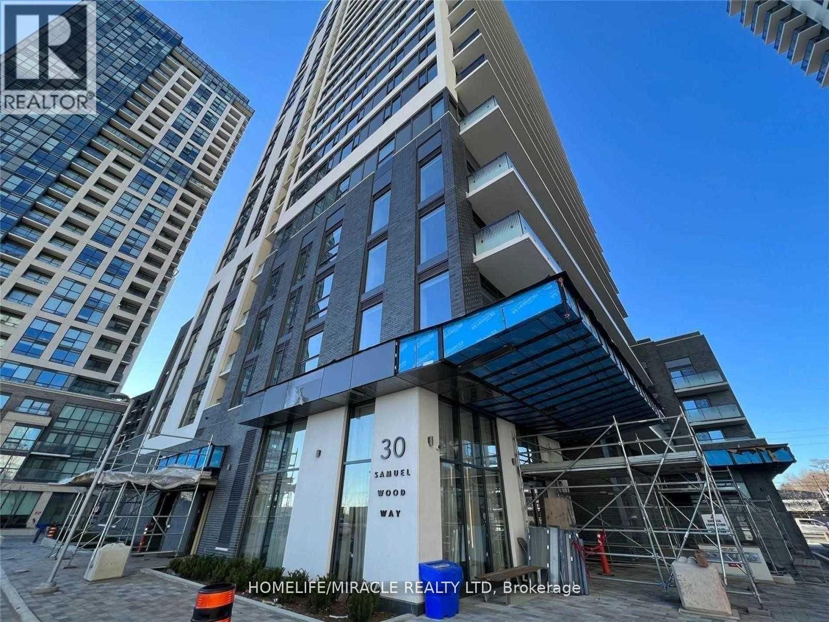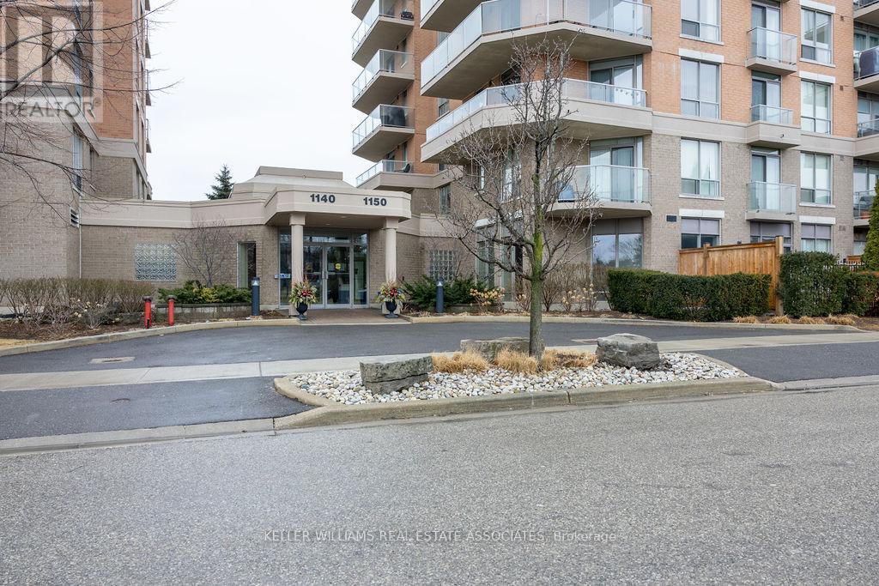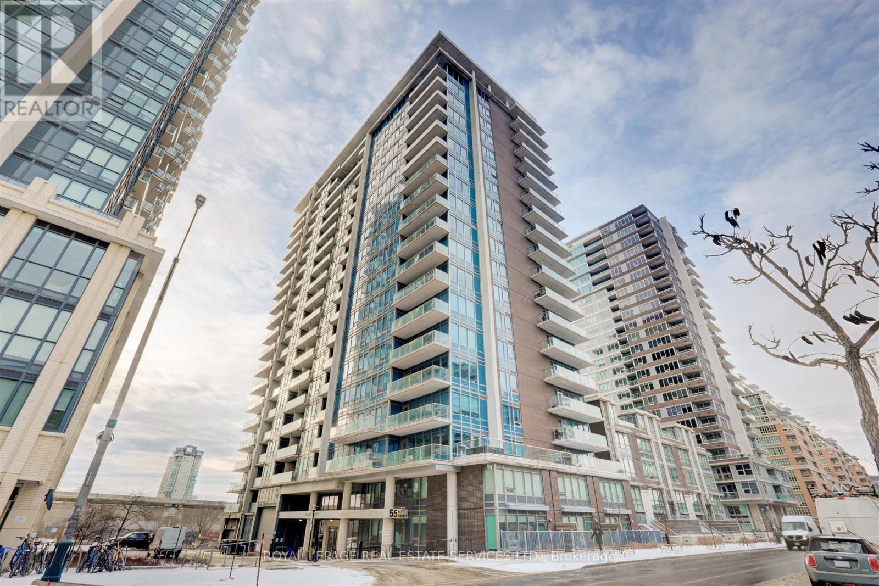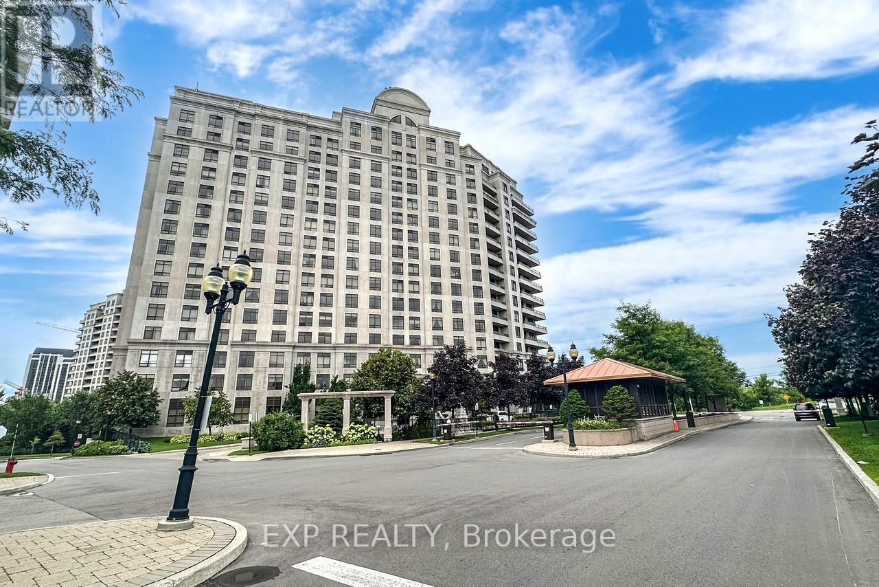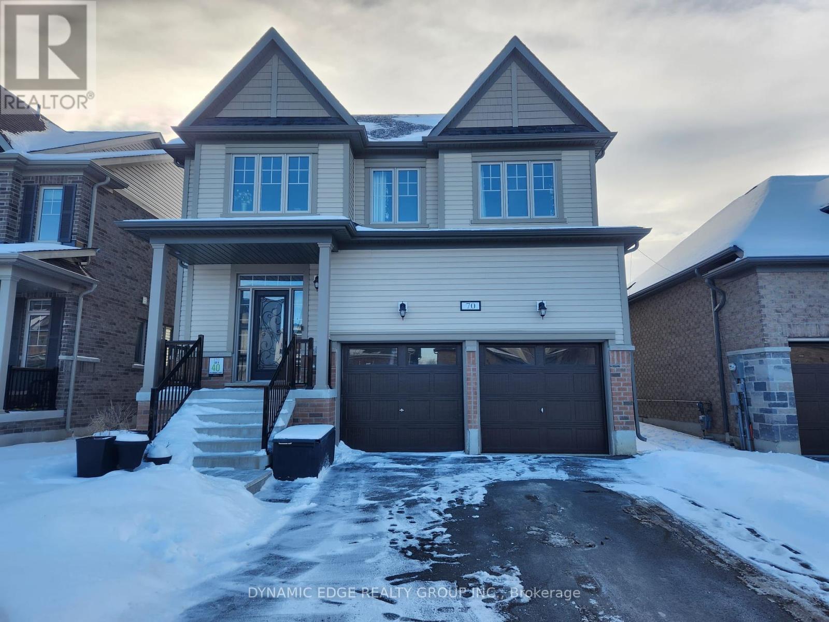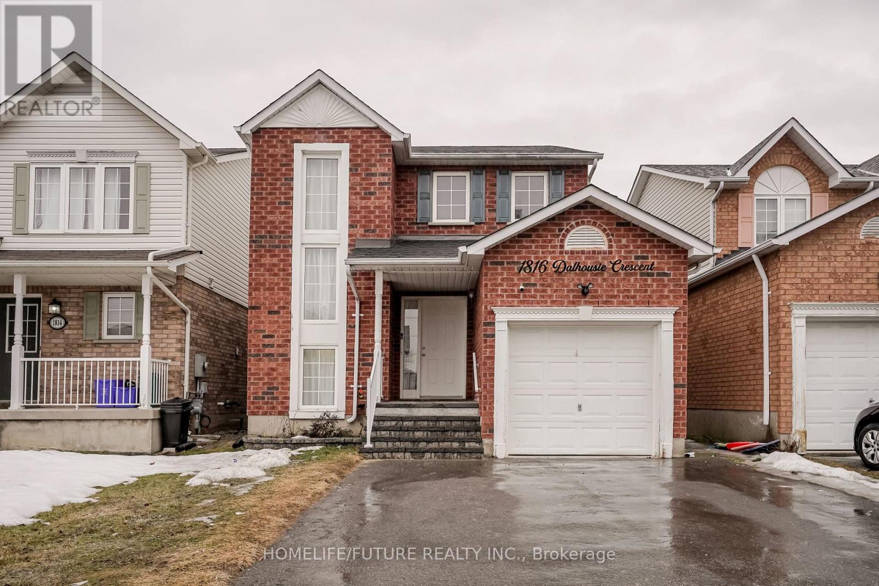1508 - 88 Broadway Avenue
Toronto, Ontario
Welcome to this perfect two-bedroom, two-bathroom split-plan apartment at Yonge & Eglinton. Tucked away out of the hustle & bustle of the area but still close enough to walk to everything your heart desires. This apartment is efficient and has everything you need. As you enter the nine-foot ceilings, a large coat closet and spacious hallway to feature art greet you with a sightline through to the large North-facing window with unobstructed views. The kitchen features stainless steel appliances, granite countertops, tile floor and large island with plenty of counter space. The living room is open to the kitchen and separates the two bedrooms. The primary bedroom has a large ensuite and the bedroom itself is big enough for a king-sized bed allowing for space around the bed. The secondary bedroom is multi-functional and could be used as an office or guest bedroom. It has access to the balcony via sliding door. This bedroom is next to the second full bathroom for ease of use by guests. One owned parking included. (id:26049)
1305 - 10 Eva Road
Toronto, Ontario
Discover the epitome of modern living in this trendy condo, where style meets comfort. Nestled in a quiet yet easy to access neighborhood, this chic space boasts open floor plans, big windows, and sleek finishes that create a bright and airy atmosphere. Enjoy amenities like a fitness center, and community lounge, perfect for socializing or unwinding after a long day. With shops, transit and parks just steps away, this condo offers the ideal urban lifestyle for those seeking both convenience and sophistication. Experience contemporary living at its finest! Blending functionality and elegance, and thoughtfully laid out quartz countertops, stainless steel appliances, and ample storage. The bedrooms are spacious and inviting, offering a serene retreat with plenty of closet space. The balcony is very private and offers a good 180 degree view to catch sunrises and sunsets. This building and unit are a 10/10! Photos are prior to tenants and include builder photos. Some photos are staged for photo purposes only. (id:26049)
2607 - 395 Bloor Street E
Toronto, Ontario
Welcome to The Rosedale on Bloor Where Convenience Meets Luxury! Perfectly positioned just steps from the subway and minutes to Yorkville, the University of Toronto, Rosedale, Cabbagetown, and more. This stunning 1 Bed + Study offers the ultimate urban lifestyle. Spanning 535 sq ft, this bright suite boasts unobstructed north-facing views, creating a serene retreat in the heart of the city. Inside, you'll find elegant laminate flooring throughout, a sleek kitchen with stainless steel appliances, and gorgeous quartz countertops all thoughtfully upgraded for modern living. Live where everything you need is just moments away. Don't miss out on this incredible opportunity! (id:26049)
19 Royaleigh Avenue
Toronto, Ontario
Welcome To Wonderful Royaleigh Ave. A Quiet And Picturesque Family Friendly Tree-Lined Avenue. This Solidly Built Detached Home Boasts A 45' x 200' Deep Lot And Has Been Lovingly Cared For By The Same Family For Over 40 Years. Main Floor Layout Is Bright & Spacious With Ample-Sized Principal Rooms, With Walk-Outs From Both Dining Room & Sun Room To A Large Deck Overlooking The Enormous & Well Groomed Backyard. (id:26049)
16 - 20 Hainford Street
Toronto, Ontario
Welcome to 20 Hainford St. Unit 16, in Scarborough. A stunning alternative to condo living. Nestled on a ravine lot in the West Hill area of Scarborough, this home exudes timeless appeal, blending luxury with convenience. Upon arrival, choose between two access points-the welcoming front entrance or private backyard entrance. Step inside & be captivated by the open-concept main floor, featuring a beautiful dining area at the centre & a dream kitchen. The second level offers the 3rd bedroom with a washroom & 2nd living room, connected to a balcony where you can enjoy your morning coffee with a ravine view. On the third level, you will find your primary suite & 2nd bedroom equipped with huge closets & a semi ensuite washroom. The lower level provides ensuite laundry, a rec room & 4th bedroom. To top it off, you can add a 3rd washroom and parking accommodates 2 cars. All appliances in AS IS condition, All measurements to be confirmed by the buyers and their agents. (id:26049)
905 - 30 Samuel Wood Way
Toronto, Ontario
Rare unit with Locker and Parking Combo : Be it Buyer or Investor. It's a DREAM RENTAL or MOVE-IN! Den can be converted into a small room with a slider if required. Welcome to this incredible community, reputable builder Concert Properties, with a plan of continuing to expand this community to include up to 10,000sqft parkland area & conservation. This condo suite features contemporary layout, floor to ceiling windows, spacious balcony and very private. Spectacular south east views of the Skyline. High ceilings create a feeling of grandeur and open space. Neutral colors throughout, stainless steel appliances, microwave hood fan, stone counters & beautiful backsplash, convenient ensuite laundry with full size washer & dryer. A+ location, steps to Kipling Subway Station & bus depot with quick access to Downtown Toronto, close proximity to transit & highways is convenient & easy to access. (id:26049)
1323 - 500 Doris Avenue
Toronto, Ontario
Grand Triomphe 2 By Tridel! South East Corner Suite. Excellent layout with 2 Split Bedrooms. 880 Sqft. Immaculate Condition. Open Concept Kitchen With Granite Counter Top. Five Star Amenities, Including Concierge, Pool, Sauna, Gym, Theatre, Party Room, Virtual Golf, Guest Room & Much More!! (id:26049)
104 - 1150 Parkwest Place
Mississauga, Ontario
Welcome to 104-1150 Parkwest Place, Mississauga where style, comfort, and convenience come together in this beautifully appointed 1+1 bed, 2 bath condo. Engineered hardwood floors flow seamlessly throughout, complemented by ceramic tiles in the kitchen and baths. The bright and functional kitchen offers ample cupboard space, while the open-concept living and dining area leads to an oversized terrace on the ground floor, facing the park, complete with a gas line for BBQs perfect for morning coffee or summer entertaining.The sun-filled primary bedroom features a generous walk-in closet and a large window that floods the space with natural light. The versatile den provides the ideal spot for a home office, guest room, or additional living space. Enjoy the added convenience of two side-by-side underground parking spaces (spots #15 and #16) and a private storage locker for extra belongings.The building offers an impressive range of amenities, including a fully equipped gym, relaxing sauna, party room, library, meeting rooms, and 24-hour concierge and security. Ideally located, this condo is just minutes from the QEW for effortless commuting, with nearby parks, top-rated schools, and the serene waterfront all within walking distance.This exceptional condo offers the perfect combination of luxury, lifestyle, and location. Don't miss your chance to call it home (id:26049)
1205 - 55 East Liberty Street
Toronto, Ontario
Highly regarded Bliss Condo located in the heart of Liberty Village where something's always happening. Boasting 2 + 1 bedrooms, 2 washrooms and a very desirable floor plan. Split bedroom layout. The plus space could be a third bedroom or a den or a diningroom. It's completely up to you. Great storage. Just over 1000sqft of living space. One owned locker and parking space plus 2 bike racks. This will check off all the boxes and then some. (id:26049)
715 - 9235 Janejane Street N
Vaughan, Ontario
Welcome To The Luxurious Bellaria Tower 2 Nestled On A Private Gated 20 Acre Park-Like Setting With Rivers & Walking Trails. *Prime Location!* In The Heart Of Vaughan Close To: Vaughan Subway, Transit, New Hospital, Vaughan Mills Mall, Hwy.400, Big Box Stores, Restaurants + More! Amazing Layout W/Recent Renovations: *New Laminate Floors *Approx 757 Sq. Unique layout with two like bedrooms dens *Granite Kitchen Counters *Prof. Painted! *Stainless Steel Appliances! *Owned Parking & Locker (id:26049)
70 Elmhurst Street
Scugog, Ontario
Welcome To 70 Elmhurst Street Port Perry, 4 Bedroom, 3.5 Bathroom. This House Features 9 Feet high Ceilings On The Main Floor, Hardwood Floors And Pot Lights And Chandeliers Throughout. Upgraded Rooms With No Pop Corn Ceiling And Hardwood Installed On The Upper Floor. Kitchen appliances are upgraded with Panel ready fridge, 36 Range Hood With Oven, Panel, Drawer Dishwasher ($30,000 on appliances). An Additional Upstairs Area Is Perfectly Designed For A Home Office, Offering A Productive Space With Abundant Natural Light. Water Softener And Water Filter Are Installed. Unfinished Basement With 9 Feet Ceiling, Large Windows And A Cold Room In Basement. The House Is At Prime Location With Easy And Few Minutes Access To Schools , Recreation Centre, And Parks And Just Few Kilometres From Downtown And Lake Area. This Home Is Also Very Close To Lakeridge Health Hospital. Don't Miss The Opportunity To Make It Your New Home. Schedule Your Private Showing Today. (id:26049)
1816 Dalhousie Crescent
Oshawa, Ontario
This Detached 3+1 Bedroom, 4 Washroom, Renovated Lower Level And Kitchen, Open Concept, Spend Over 120K. Home Is Perfect For A Growing Family Or Investor. Close To Ontario Tech University And Durham College. Great Income Potential! Short Drive To 407 & 412, Medical, Schools, Shopping Plaza & Costco. Shingles Replaced Approximately 6 Years Ago, Ac In 2020. Driveway Asphalt And Waterproofing Exterior Surrounding The House, Newer Flooring For Living And Dining Area, Newer Carpet For Stairs And Second Level, Removal Of Old Deck And Installation Of Backyard Patio And Fire Pit + Front Door Steps And Front Porch Flowerbed And Lots More. !!! NO SIDEWALK !!! Will Fit 4 Cars. Don't Miss It!!! (id:26049)





