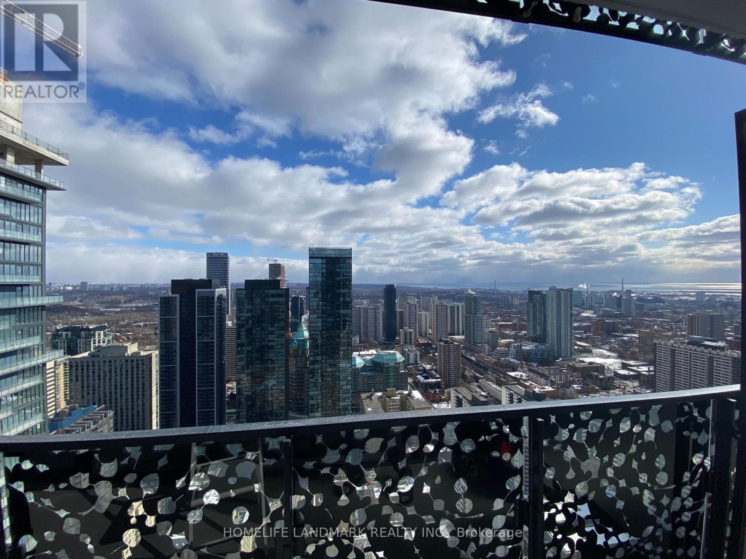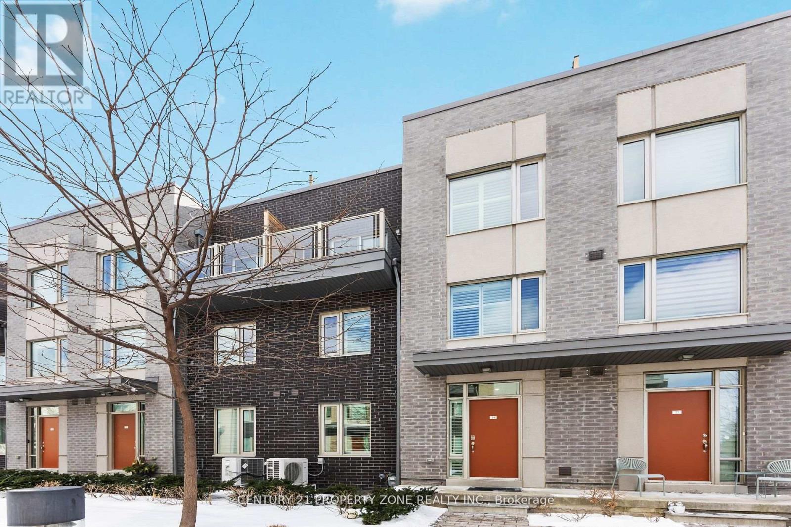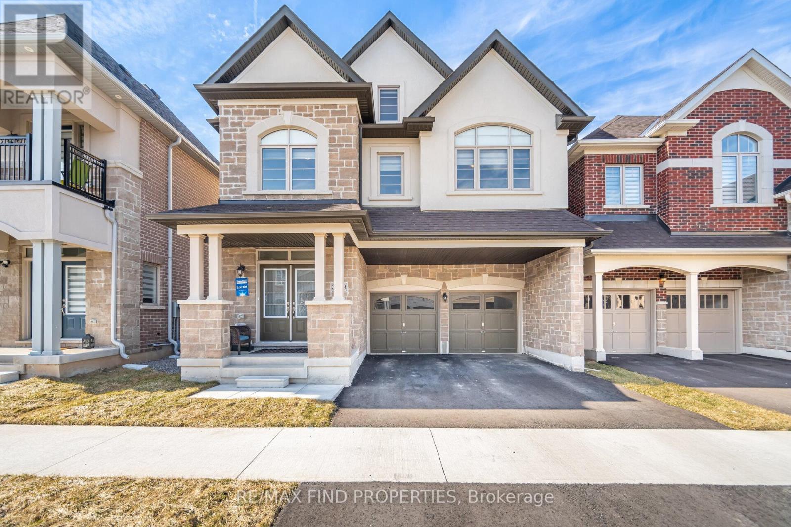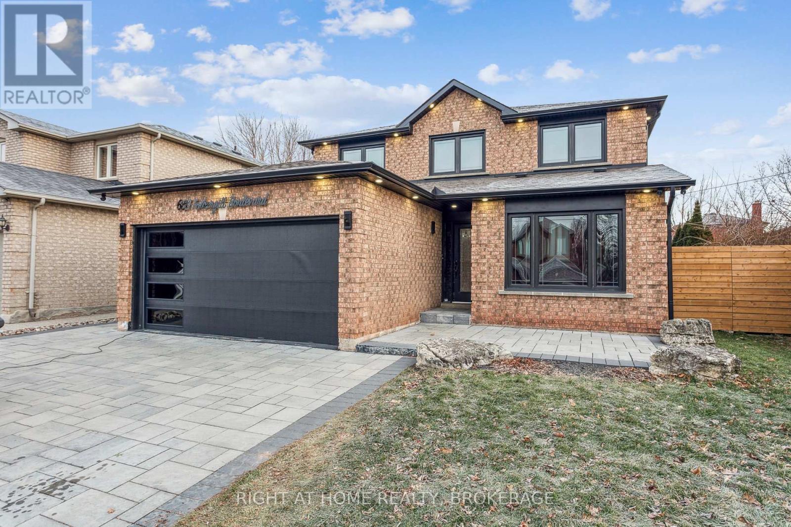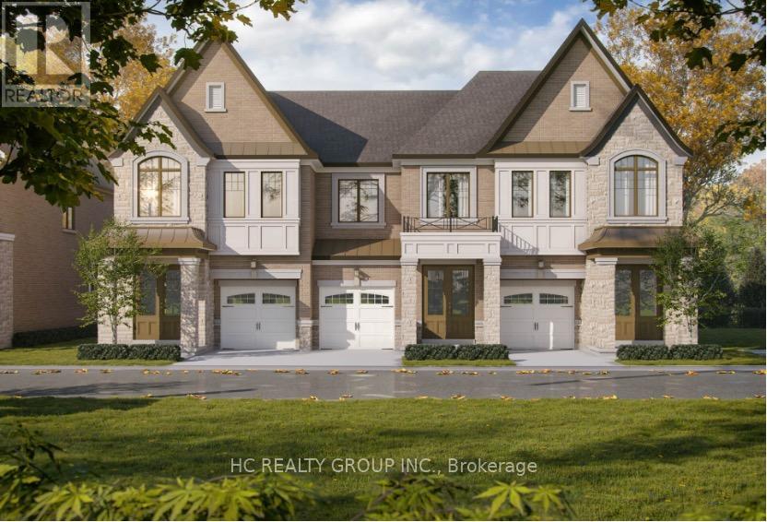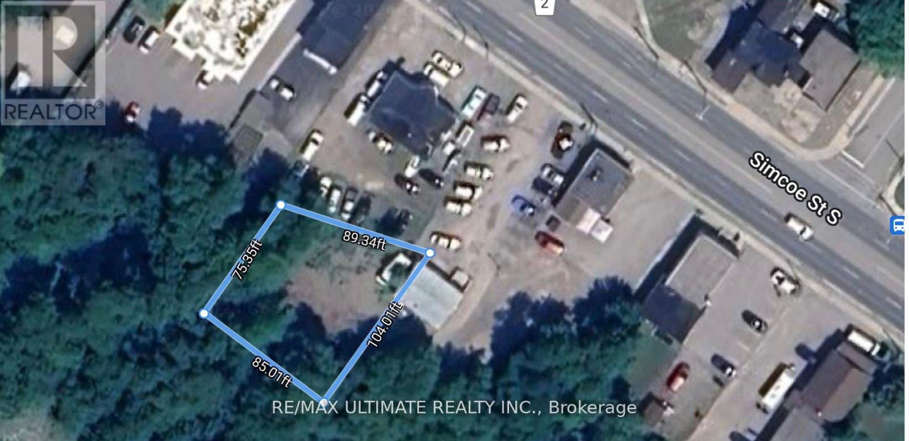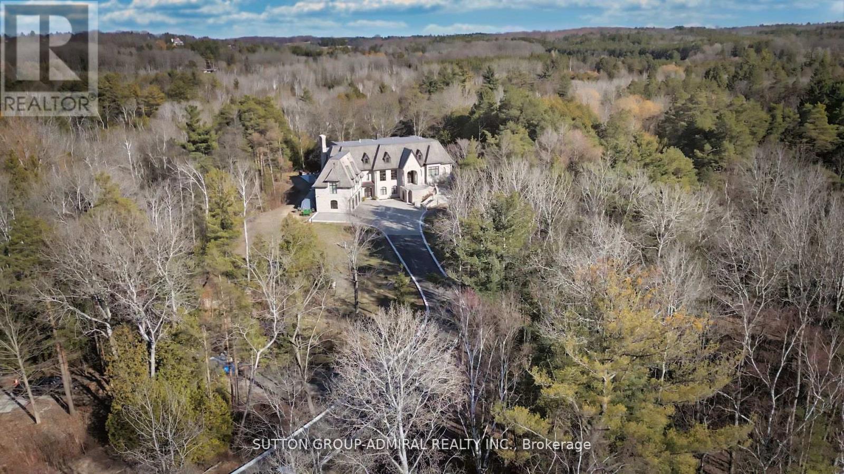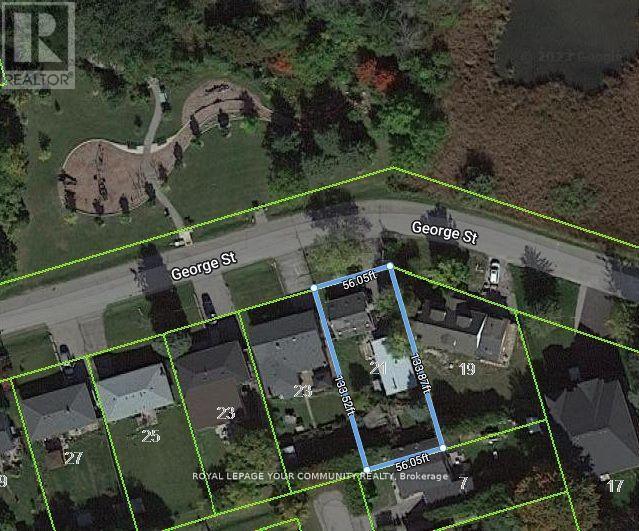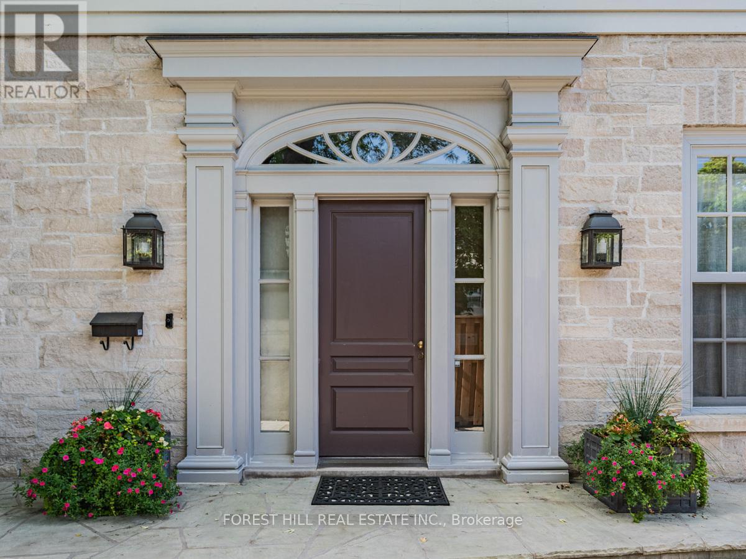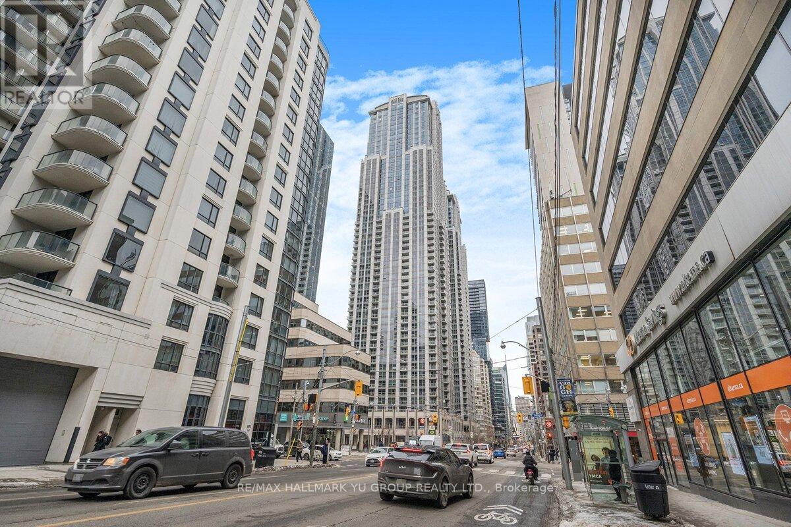49 Sorbara Way
Whitby, Ontario
Welcome to 49 Sorbara Way, a newly built 3-storey modern townhome located in the charming community of Brooklin. This beautifully designed residence boasts over $50,000 in builder upgrades, ensuring that every detail reflects quality and style. Upon entering, you are greeted by a spacious family room that features a double closet and convenient direct access to the garage. The open concept living and dining area is bathed in natural light, thanks to oversized windows and elegant hardwood floors that create a warm and inviting atmosphere. Flowing seamlessly from this space is the modern kitchen, which is a true chefs delight. It showcases a generous center island with upgraded quartz countertops, complemented by a stylish backsplash. As you ascend to the second floor, youll find a generously sized primary bedroom, complete with a walk-in closet that provides ample storage. The ensuite 4-piece bathroom is a personal retreat, featuring a sleek sink and a luxurious glass walk-in shower adorned with elegant upgraded floor and wall tiling.The open unfinished basement offers a blank canvas, ready for your personal touch, whether you envision a cozy family room, a home gym, or additional storage space.Conveniently situated just steps from Brooklin High School and with easy access to the 407 and 412 highways, as well as shopping, restaurants, and transit options, this home truly offers the perfect blend of comfort and convenience. (id:26049)
4511 - 55 Charles Street E
Toronto, Ontario
55C Bloor Yorkville Residences. Developed by award winning MOD Developments and Designed by architects Alliance. Rare Opportunity To Live on Charles Streets Most Coveted Address. Steps to Yonge & Yorkville and Enjoy The Luxury Shopping Only Minutes Away. This well-designed one plus Den suite features 9' smooth finish ceilings, wide plank laminate flooring. Modern and open concept functional kitchen includes built-in appliances and soft-close cabinetry, sleek porcelain slab counter and backsplash, and innovative, movable table. Primary bedroom with large windows. The Signature Bathroom have two doors easy for use and features functional shelving and drawers, backlit mirror and soft-close drawers. Spa-inspired rain shower head with separate handheld extension, frameless glass shower?The Den has window and sliding door is perfect for guests or an office. Amenities including a large fitness studio, co-work/party rooms, and a serene outdoor lounge with BBQs and fire pits. The top floor has C-Lounge. Moving in and enjoy!! Don't Miss It. (id:26049)
24 - 18 Applewood Lane
Toronto, Ontario
Welcome to this beautiful Townhome full of upgrades in an upscale Community. This modern home comes with a finished basement and and Open Concept Living space with High Ceilings and spacious kitchen. The huge Primary Bedroom comes with 2 Walk-in Closets & Ensuite. This property also features an amazing 200 sq. ft. Roof Top Terrace which is great for Entertaining! This property is located very close to Transit, Shops, Parks, Highways & Airport! It also comes with one Underground Parking Spot! This modern home is perfect for a Family. Book your showing today! (id:26049)
3909 Koenig Road
Burlington, Ontario
Great Value in The Wheaton Refined Luxury in Alton Village by Sundial HomesIntroducing The Wheaton, an impeccably designed luxury residence nestled in the heart of Alton Village, one of Burlingtons most desirable neighbourhoods. Built by Sundial Homes, this executive 5-bedroom, 6-bathroom detached home spans over 3,500-sq ft of sophisticated living space, with an additional 700 sq ft of finished basement, offering an ideal setting for both families and entertainers.The main level showcases 9-foot ceilings, hardwood flooring, and elegant coffered ceilings, creating an atmosphere of timeless charm. The gourmet kitchen is complete with granite countertops, extended-height cabinetry, and a central island with breakfast bar, seamlessly connecting to a spacious great roomperfect for open-concept living. A separate formal dining room, subtly divided by a half wall, provides the perfect space for elegant dinners and entertaining.The second level features five generously sized bedrooms, including a luxurious primary suite with a spa-inspired 5-piece ensuite, an expansive walk-in closet, and access to a private loft retreat ideal for reading, relaxing, or working from home. All secondary bedrooms feature semi-ensuite bathrooms, ensuring comfort and privacy for the whole family.The professionally finished basement offers a large recreation roomperfect for a home theatre or entertainment loungewith egress windows that allow for natural light. Additional highlights include 200-amp electrical service, 7 years remaining on the Tarion Warranty, and premium finishes throughout.Set on a 36 x 86 ft lot, this property is conveniently located near top-rated schools, parks, shopping centres, Appleby GO Station, and provides easy access to major highwaysblending upscale comfort with everyday convenience. (id:26049)
11331 Amos Drive
Milton, Ontario
Welcome to Brookville Estates Country Living in Style! Nestled atop a scenic hill, this beautifully designed ranch-style bungalow offers a perfect blend of comfort, convenience, and luxury. Welcome to a home where living is easy, with a custom-built, fully wheelchair-accessible design that ensures every detail has been thoughtfully crafted for accessibility and ease of living. Built with exceptional craftsmanship by Gary Robertson Construction, this home exemplifies quality and durability. Expansive windows throughout allow natural light to flood every room, while providing breathtaking panoramic views of the surrounding countryside. Whether youre relaxing inside or enjoying the view from the top of the hill, every moment here feels serene and connected to nature. This 3-bedroom, 2 full baths, home features an open kitchen with a breakfast area, perfect for casual dining. The sunken living room, complete with a cozy wood fireplace, is ideal for relaxing with family or entertaining guests. A formal dining room and a den offer even more space for gatherings and quiet moments alike. The new owner will have the exciting opportunity to add their personal finishing touches to make this home truly their own. The unfinished basement presents potential for additional living space or storage. A spacious 2-car detached garage offers plenty of room for vehicles and storage needs. Discover the charm and functionality of Brookville Estates where your dream home awaits. (id:26049)
633 Fothergill Boulevard
Burlington, Ontario
Welcome to this warm and inviting family home, perfectly situated in a highly sought-after East Burlington neighbourhood. Extensively renovated throughout with over $250,000 in upgrades, this home truly stands out. Updates include a beautifully modernized kitchen, custom barn-style doors, pot lights, upgraded lighting throughout, and two stunning custom fireplaces in the main and basement levels. The basement also features a custom bar with a mini fridge and ice maker. Automated home offers advanced features: 'Ring' alarm system, Google video surveillance, fully automated plugs, lighting, door locks, smoke detectors integrated with the Nest app, and an automated sprinkler system. Completing the upgrades are renovated washrooms, including heated floors and a heated shower floor on the second level.Private backyard perfect for entertaining, featuring a large in-ground pool with updated equipment: New liner, heater, pump, and Hayward salt automation system. Upgraded interlock patio with outdoor speakers, a TV bracket and connection, and newly updated fences. Garage features a brand-new door, custom cabinets for storage, an extra fridge, and a heated space. Front yard impresses with an enlarged driveway accommodating five cars, exterior pot lights, new eavestroughs and downspouts with leaf guards, and modern curb appeal. Additional upgrades include a tankless water heater (rental) and much more. Meticulously updated property that offers exceptional value. (id:26049)
33 Joseph Hollingshed Lane
King, Ontario
This Is An ASSIGNMENT Sale- The Townmanors of Brownsville is a new neighbourhood of elegant, upscale townhomes coming soon to Cooper and Main St. in Schomberg. This warm community is surrounded by the natural beauty of King, with trails, parks, ponds, and rolling hills, as well as local shopping and eateries. Its village centre, just off Highway 9 & Highway 27 is directly north of Nobleton and about 10 minutes west of Newmarket, where you can find malls and major urban amenities.Two Stories Townhouse with Sodded front and rear yards.Three Spacious Bedrooms W/I Laundry Room In The Second Floor. Featuring 9 ceilings on first floor and second floor, Stained finish oak staircase and smooth ceiling on first floor. Extended height upper kitchen cabinets. Surrounded by the natural beauty of King, with trails, parks, ponds, and rolling hills, as well as local shopping and eateries. Close to Highway 9 & Highway 27 and about 10 minutes west of Newmarket (id:26049)
0 Simcoe Street S
Oshawa, Ontario
Vacant Land For Sale In An Up & Coming Area Of Oshawa. The Property Is approximately .180 acres and directly behind 796 Simcoe St S. Non-Conforming Use, Official Plan Designated - Natural Heritage System, Land Locked, Official Plan Designated - Commercial. Open Space Currently Vacant. Was Previously Leased & Used As A Parking Lot. Property Being Sold "As Is, Where Is" Purchaser Responsible To Do Their Own Due Diligence. You Cannot Build On This Lot. No Street Access. When Entire Area Is Re-Developed, This Parcel Will Be Needed To Maximize Whatever Is Being Built. (id:26049)
105 King Hills Lane
King, Ontario
This distinguished reclaimed hardwood estate, constructed just 5 yrs ago, offers over 11,000 sf of opulent living space encased in an exquisite natural stone facade. Nestled within the serene landscape of King City, the home sprawls across more than 12 acres of meticulously landscaped gardens, dense pine forests, a gently winding stream, and extensive hiking trails. An imposing stone walkway leads to a spacious driveway capable of accommodating 20 vehicles. Inside, the residence boasts reclaimed hardwood floors and beams, vaulted ceilings, and delicately inlaid flooring. The home is further enhanced by bespoke moldings and millwork, alongside luxurious European fixtures and a majestic 16-foot, Louis XVI-inspired marble fireplace. The master suite features dual ensuite closets, while the kitchen is equipped with custom cabinetry, dual islands, and a prestigious La Cornue Grand Palais 180 range. Grand formal rooms are perfectly designed for sophisticated entertaining, complemented by a lower-level lounge that includes a theatre, an opulent wine cellar, a full bar, a gym, an additional laundry room, and an office. Integrated with Leviton home automation technology, this unparalleled estate exemplifies a rare fusion of architectural grandeur and contemporary luxury. (id:26049)
21 George Street
Richmond Hill, Ontario
Attention All Builders Or Investors! 56' X 133' Building Lot, Across From Park. In High Demand Neighbourhood. Perfect Location In Oak Ridges. In Area Of Multi-Million Dollar Luxury Homes. Solid Well Build Home W. Garage Workshop 20' X 37'. Close To All Amenities, School & Transit. Mins To 400 Hwy. Perfect For First Home Buyers or Builders. (id:26049)
1 Burton Road
Toronto, Ontario
This exceptional residence, custom-designed in 2000 by the esteemed firm of Katharine Newman and Peter Cebulak, exemplifies luxurious living with the finest materials throughout. Lot pies out to 60 feet in rear. The home begins with a vestibule featuring an armoire closet and a chic two-piece powder room. The expansive layout flows effortlessly from the large foyer into spacious principal rooms, creating an airy and inviting atmosphere. The gourmet kitchen offers a coffee station, built-in desk, oversized island, and a bright breakfast room with French doors opening to an oversized terrace, perfect for al fresco dining or quiet relaxation. The adjacent family room features a fireplace, custom shelving, and walk-out access to the stone terrace. Separate living and dining rooms provide additional versatility. A mudroom with a separate entrance and ample closet space completes the main floor, which boasts 9'6" ceilings. Upstairs, the south-facing primary suite offers a walk-in closet and spa-like ensuite with dual vanities. Three additional generously sized bedrooms with abundant closet space and large windows, along with beautifully appointed bathrooms, complete this level. The lower level features heated floors, a large great room with built-in bookshelves and a wall-mounted TV, a gym/office with built-in desks, and a fifth bedroom with a large closet. A fully-finished laundry room with ample storage, a walk-in wine cellar, and an additional four-piece bath provide exceptional convenience. The spectacular stone terrace leads to professionally landscaped gardens with a stone BBQ area. The detached stone garage, built in 2010, complements the homes exterior and features a heated driveway. Ideally located within walking distance to the best private schools (BSS and UCC, )as well as shops, restaurants, transit, and places of worship. This home offers the perfect blend of luxury, convenience, and style! (id:26049)
4101 - 763 Bay Street
Toronto, Ontario
Soar above the city is this 1-bedroom bright & cozy suite on the 41st floor of the Residences of College Park, offering unobstructed skyline views, and a RARE same-floor locker for added convenience. Enjoy direct underground access to College subway station, Grocery stores, LCBO & many more conveniences without having to go outside. The building includes a full suite of amenities like 24-hr Concierge, Indoor Pool, Whirlpool, Sauna & Fitness Centre; Theatre; Virtual Golf & Ping Pong; Computer Room & Meeting Room; Party Room & Billiard Tables; Guest Suites and Landscaped Terrace. Steps to U of T, TMU, 4 major hospitals, Eaton Centre, Financial Districts, shops, restaurants, and more! (id:26049)


