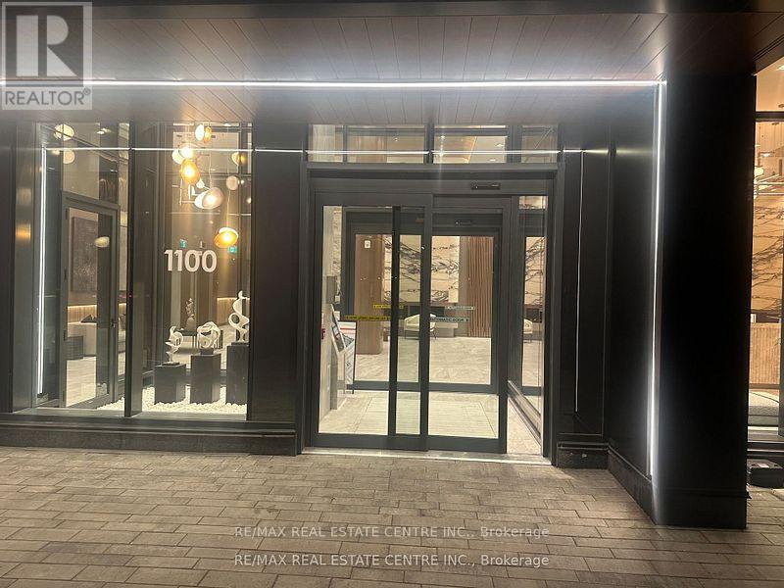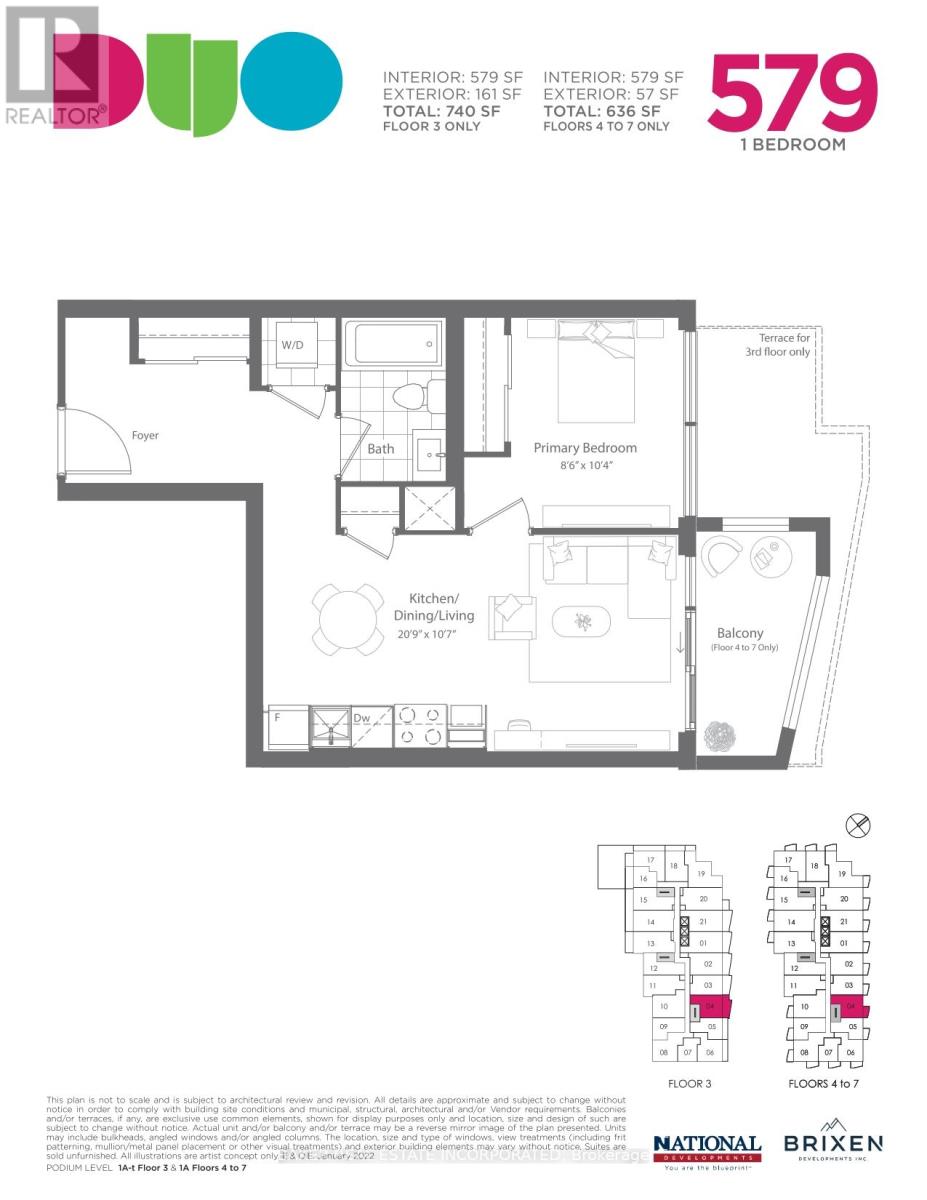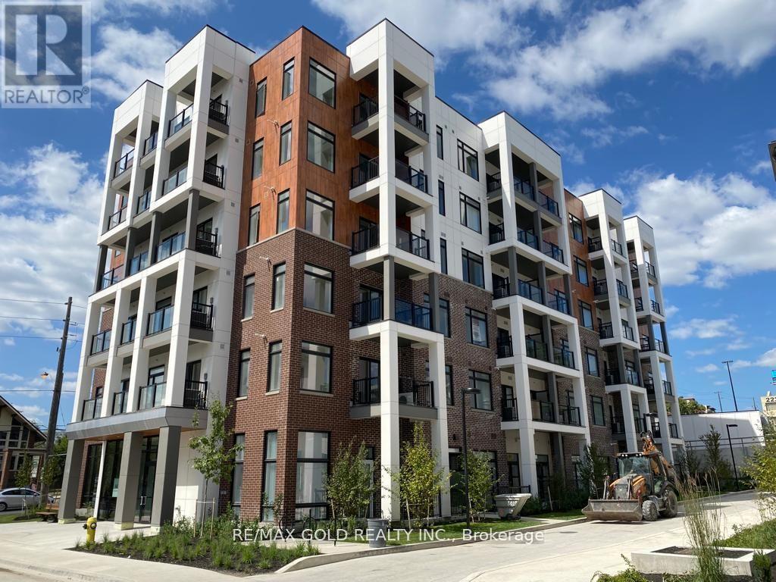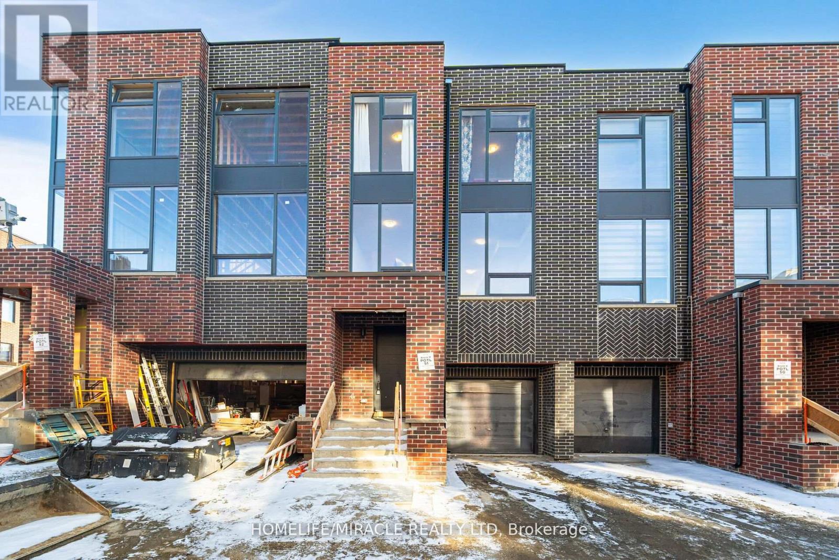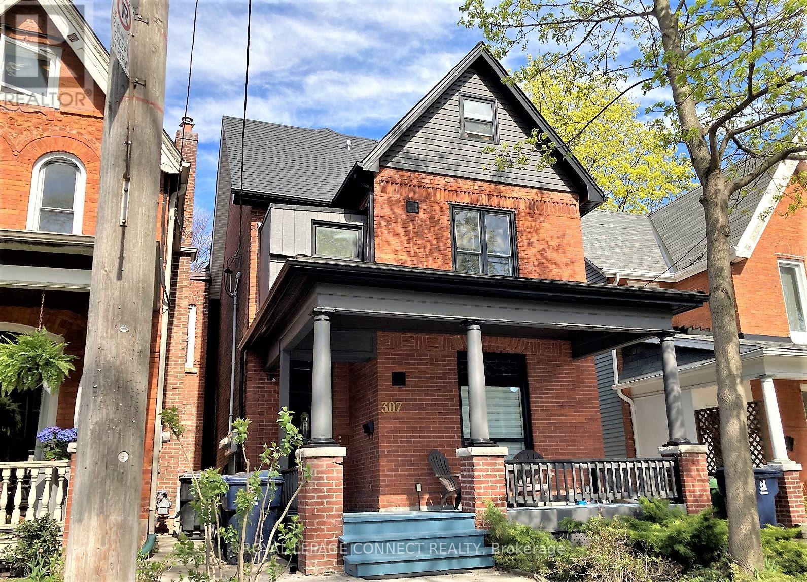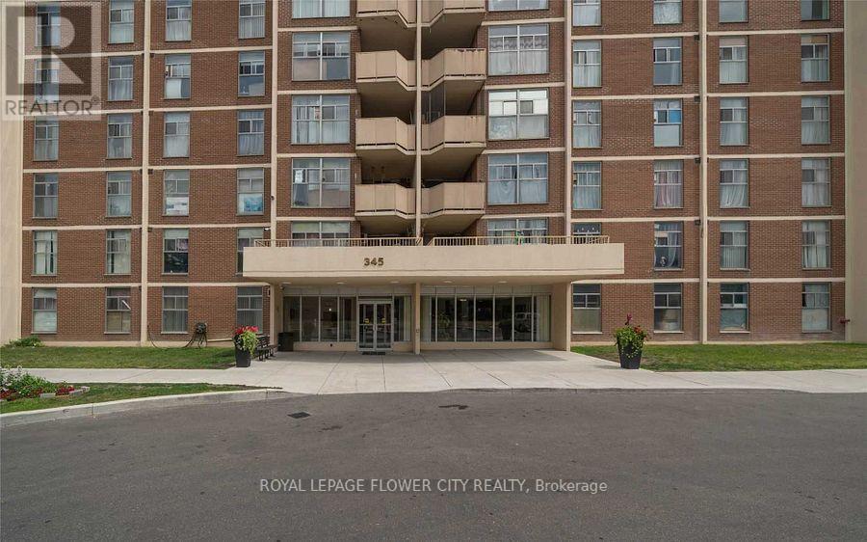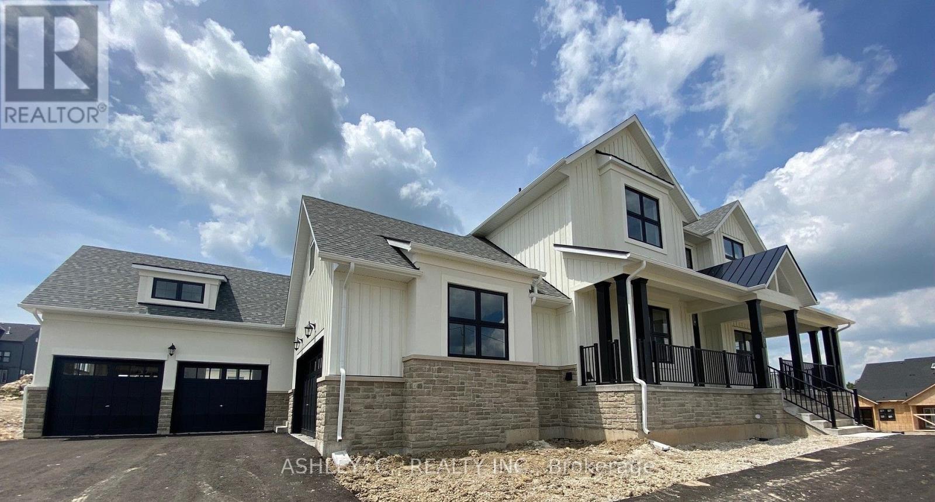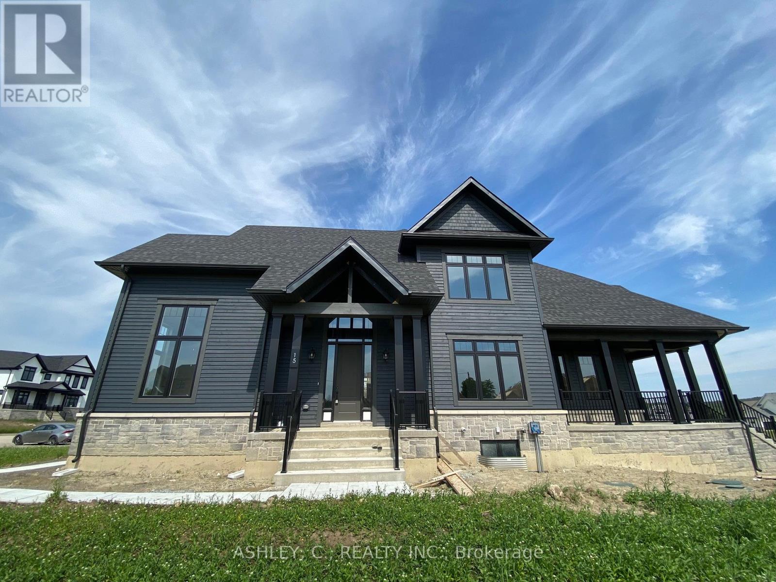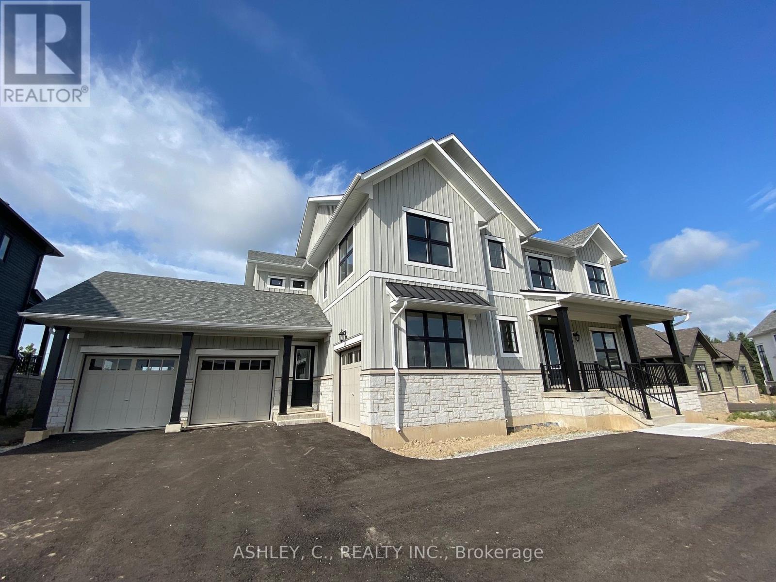Ph 2501 - 50 Thomas Riley Road
Toronto, Ontario
Welcome To Cypress @ Pinnacle Etobicoke Condominium Residences. This Luxurious PENTHOUSE 2 Bedroom Unit Comes With WALK OUT TERRACE (OVER 190 SQ.FT.), Laminate Floor Thru-Out, Spacious Kitchen, Excellent Layout, Granite Counters And Stinaless Steel Appliances. Close To All Amenities, Major Highways, Bus Terminals, Subway, Buses, Shops, Restaurants, School And Park. (id:26049)
821 - 1787 St Clair Avenue W
Toronto, Ontario
Beautiful 1 Bedroom Condo, open concept layout with unobstructed south view and an open balcony Laminate floors throughout. A Modern kitchen with S/S Appliances, great amenities, roof top deck and garden, gym, BBQ Area. Walk to cafes and restaurants and stockyard district. TTC, Street at the front of the building. (id:26049)
301 - 50 George Butchart Drive
Toronto, Ontario
Don't miss out on this incredible opportunity to own a 2-bedroom, 2-bath condo in the sought-after Downsview Park community! Spanning 713 sq. ft., this modern unit boasts an open-concept layout, premium finishes, and plenty of natural light. The spacious primary bedroom features large windows, offering both comfort and privacy. The two beautifully designed bathrooms showcase sleek, contemporary fixtures, with a combination bathtub and walk-in shower. The open living space blends the living room, dining area, and kitchen, creating a perfect setting for relaxation and entertaining. The kitchen is equipped with a stylish island, stainless steel appliances, generous storage, and chic cabinetry. Large windows provide stunning views of the neighborhood, adding to the condos appeal. Plus, enjoy access to a variety of fantastic amenities within the community. Experience vibrant urban living in this thriving location! (id:26049)
315 - 1100 Sheppard Avenue W
Toronto, Ontario
Brand New WESTLINE Condo , Spacious 2 Bedrooms W/Balcony & 2 Full Bath! Next to Sheppard West Subway Station. Laminate Floor All Through, 9 Feet Ceiling ,Open concept modern Style Kitchen W/Granite Countertop & backsplash, S/S B/I appliance & Large-Sink. 24hr Concierge service , a Prime Location Close to Hwy 401 & Allen Road, Yorkdale Mall, Downsview Park, Costco, and York University. (id:26049)
704 - 260 Malta Avenue
Brampton, Ontario
Large 1 Bedroom in a Brand New Condo by Award Winning Builders! 579 sq ft 1 Bed with Balcony, Open concept, 9' ceiling, wide plank HP Laminate Floors, Designer Cabinetry, Quartz Counters, Backsplash, Stainless Steel Appliances. Amazing Resort Style Amenities ready for Immediate Use. Rooftop Patio with Dining, BBQ, Garden, Recreation & Sun Cabanas. Party Room with Chefs Kitchen, Social Lounge and Dining. Fitness Centre, Yoga, Kid's Play Room, Co-Work Hub, Meeting Room. Be in one the best neighbourhoods in Brampton, steps away from the Gateway Terminal and the Future Home of the LRT. Steps to Sheridan College, close to Major Hwys, Parks, Golf and Shopping. Parking & Locker are Available for Purchase **EXTRAS** Parking and Locker are Available for Purchase (id:26049)
302 - 160 Canon Jackson Drive
Toronto, Ontario
1 Bed 1 Bath on Pent House Condo On Second Floor With 1 Underground Locker!! Condo Comes With One Spacious Locker --> Located Near Keele St And Eglinton Ave!! Just 6 Min Short Walk To The Eglinton LRT!! Steps from Walking And Cycling Trails And New City Park --> Dedicated 2 Storey Amenity Building With Fitness Centre, Party Room, Co-Working Space, BBQ Area, Pet Wash Station And Gardening Plots --> Kitchen Comes With Stainless Steel Appliances - Fridge, Stove, Dishwasher, White Stackable Washer And Dryer --> Unique Selling Proposition: Middle Floor Condo Apartment Overlooking Keelesdale Community Townhomes Mesmerizing Views!! This Residence Promises Both Practicality And Luxury!! Take In Breathtaking Views Of The Vibrant Keelesdale Community From The Balcony, Adding A Touch Of Tranquility To Your Daily Routine!! Located Mere Steps From Keele St And Eglinton Ave, And Just A Brief 6-Minute Walk To The Eglinton LRT, Convenience Meets Connectivity With Easy Access To Walking Trails, Cycling Paths, And A Brand-New City Park!! Indulge In The Exclusive Amenities Of A Dedicated 2-Storey Building Offering A Fitness Centre, Party Room, Co-Working Space, BBQ Area, Pet Wash Station, And Gardening Plots, An Oasis Within Reach!! For Added Convenience, Yorkdale Shopping Centre Beckons Just Minutes Away By Car, Providing An Array Of High-End Retailers, Casual Dining Options, And Entertainment Venues In A Modern, Vibrant Setting!! (id:26049)
40 Desiree Place
Caledon, Ontario
Discover this immaculate, brand-new townhome in the highly sought-after Amalfi Ridge community in Bolton East. With 3 bedrooms, 3 bathrooms, and a flexible layout, this home is designed for modern living. The above-grade recreation room on the ground floor can easily be transformed into a fourth bedroom or can be used as an office space. On the second floor, you'll find 10-foot ceilings and distinct living and dining areas, perfect for entertaining, along with an open-concept kitchen featuring quartz countertops, stainless steel appliances, and generous storage space. Ideally located near schools, parks, shopping, and dining, this townhome offers both luxury and convenience, making it an ideal place to call home. (id:26049)
307 Pacific Avenue
Toronto, Ontario
Grand 2.5 Storey Victorian Multiplex On Coveted Pacific Avenue, Circa 1888 Detached With Period Brick Facade, Inviting Front Porch, 6 Well Designed Suites, Over 3,500Sq.Ft Finished On 4 Levels, 6 Hydro Meters, 5 Gas Meters, Convenient Coin-Op Laundry, Multiple Decks & Outdoor Space For Tenants. Full Interior & Mechanical Renovation in 2006, Further Significant Suite Updates in 2021 & 2024. Main Drain Replaced 2024, Roof 2021, Low Maintenance 25' X 78' Lot. Property Fully Tenanted: $131K Gross Income, $18.5K Expenses, $112.5K Net Income. Tenants Manage Refuse & Snow, Short Stroll To The Junction And Bloor West Village Shopping & Entertainment, High Park, TTC. (id:26049)
207 - 345 Driftwood Avenue
Toronto, Ontario
Great opportunity to own very spacious Two Bedroom Condo. Large windows, This two bedroom unit is fully turn-key ready to move in. Open concept Living/Dining room is perfect for entertaining with walkout to Balcony and breathtaking views of Black Creek Parkland. Close to Proximity to York University, Elementary Schools, Community Center, Plaza, Library. Minutes to Highways, Hospitals, Subway. TTC Public Transit i front of the Building. Perfect for first time buyers or investors.. (id:26049)
34 Holly Lane Drive
Caledon, Ontario
Client RemarksLuxury Executive Detached Estate Home In Prestigious Osprey Mills on 3/4 Acre Lot, 4331 Sq.ft. Of Above Ground Featuring 10'+ Ceilings on Main Floor,9' Basement & 2nd Floor. Engineered Hardwood Flooring and Quartz Counters Throughout. See Schedule For Standard Features And Finishes and Floorplan. Home is For Sale by Builder. Purchaser to sign Builder APS and Responsible for All Closing Costs. Taxes Not Assessed. VTB MORTAGAGE AVAILABLE AT 3% & RENT TO OWN PROGRAM AVAILABLE. (id:26049)
15 William Crisp Drive
Caledon, Ontario
Luxury Executive Detached Estate Home In Prestigious Osprey Mills on 1/2 Acre Lot, 3558 Sq.ft. Of Above Ground Featuring 10'+ Ceilings on Main Floor,9' Basement & 2nd Floor. Engineered Hardwood Flooring and Quartz Counters Throughout. See Schedule For Standard Features And Finishes and Floorplan. Home is For Sale by Builder. Purchaser to sign Builder APS and Responsible for All Closing Costs. Taxes Not Assessed. VTB MORTGAGE AVAILABLE AT 3% & RENT TO OWN PROGRAM AVAILABLE (id:26049)
118 William Crisp Drive
Caledon, Ontario
Luxury Executive Detached Estate Home In Prestigious Osprey Mills on Large 98' x 215' Lot, 3975 Sq.ft. Of Above Ground Featuring 10 Ft Main Floor Ceilings,9' Basement & 2nd Floor. Engineered Hardwood Flooring and Quartz Counters Throughout. See Schedule For Standard Features And Finishes and Floorplan. Home is For Sale by Builder. Purchaser to sign Builder APS and Responsible for All Closing Costs. Taxes Not Assessed. VTB MORTGAGE AVAILABLE AT 3% & RENT TO OWN PROGRAM AVAILABLE (id:26049)




