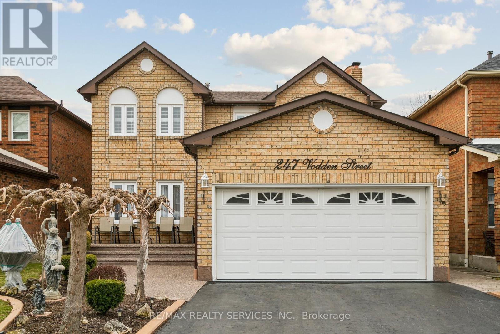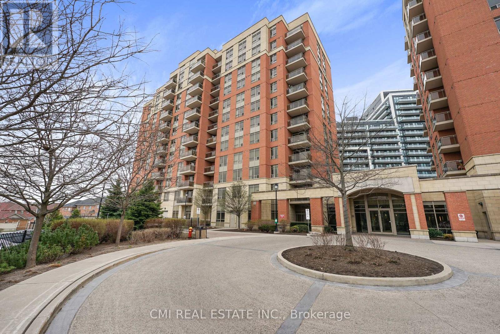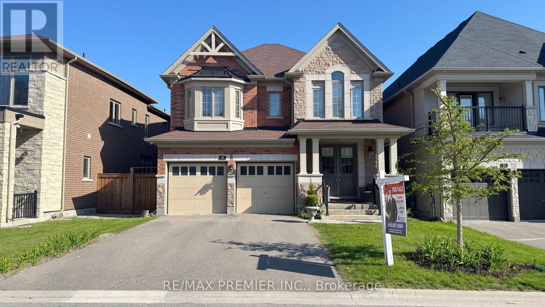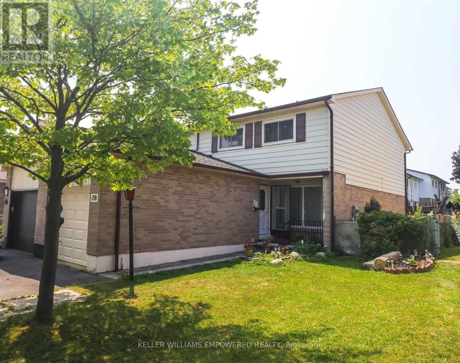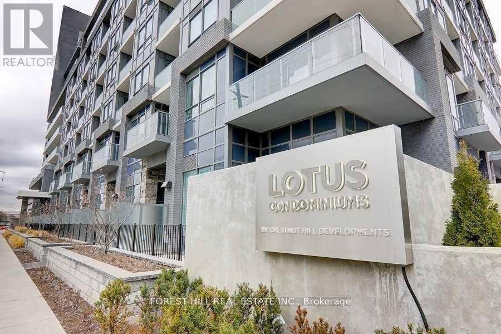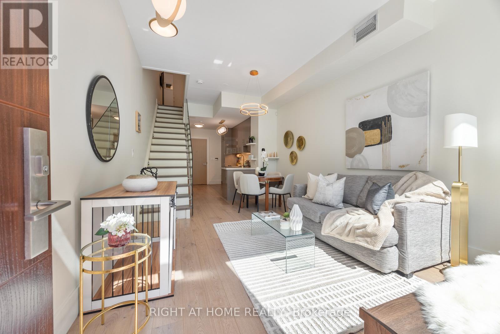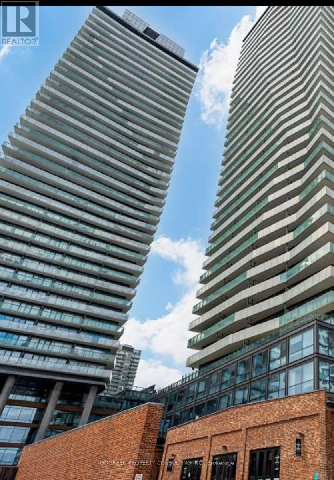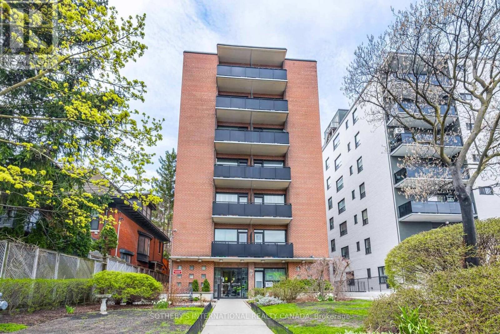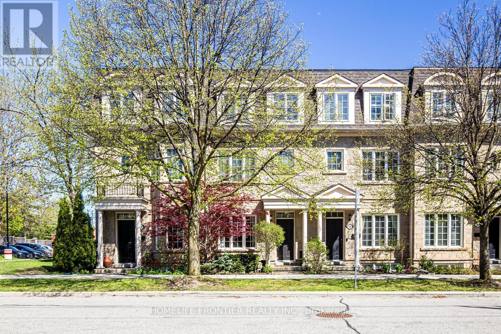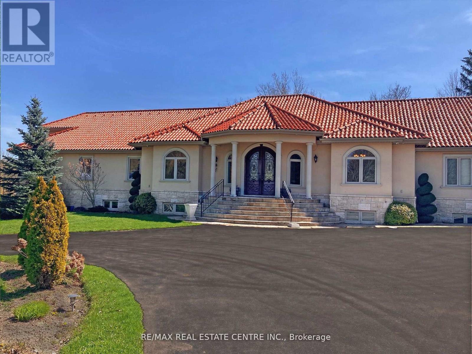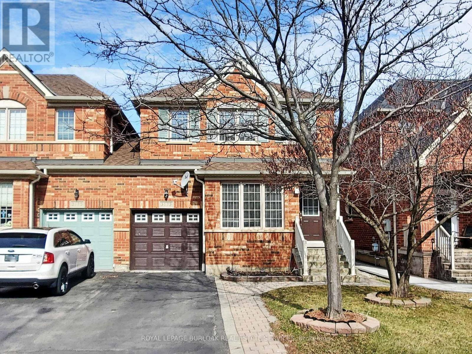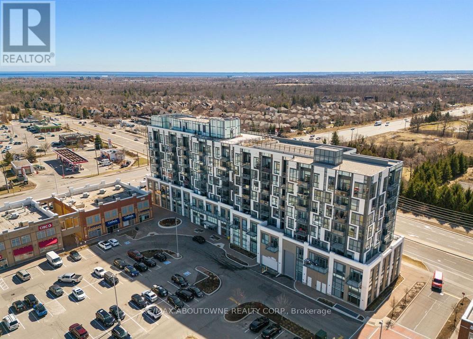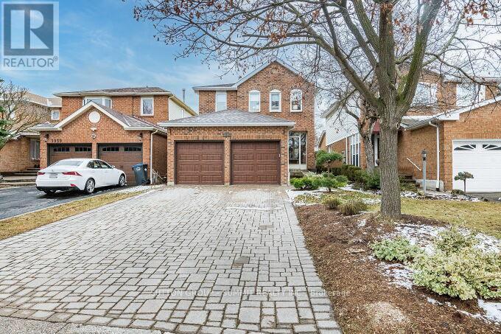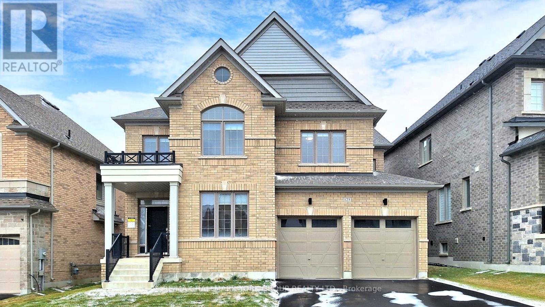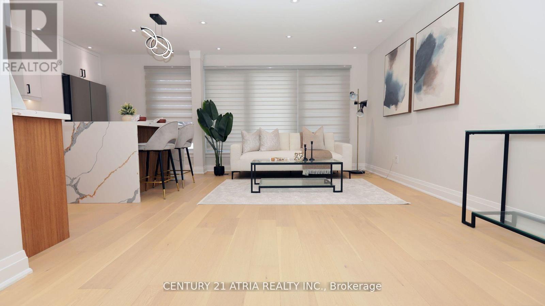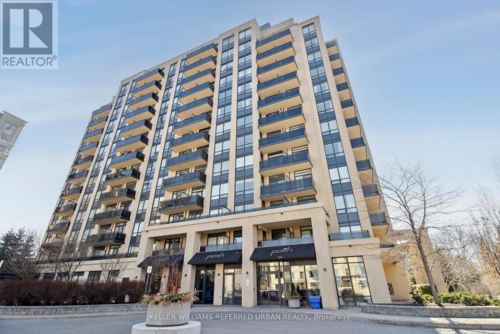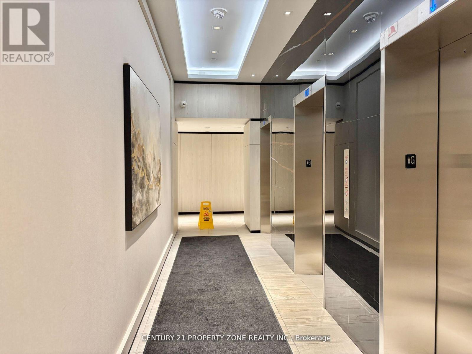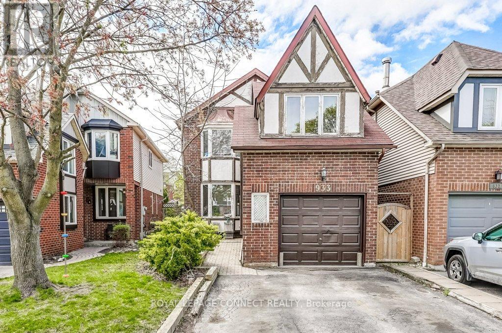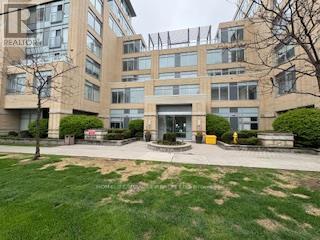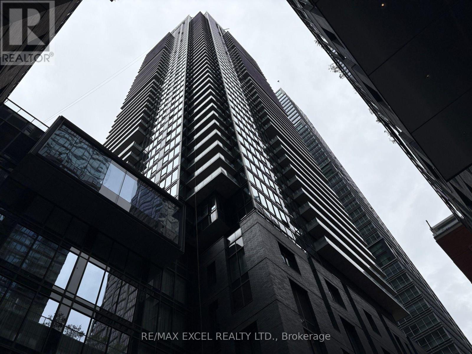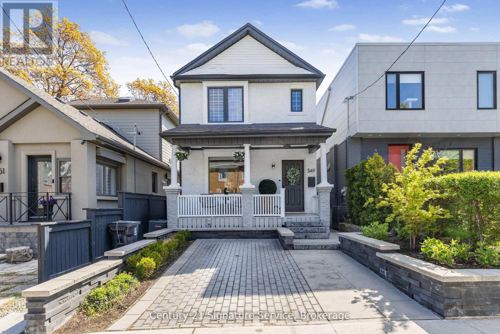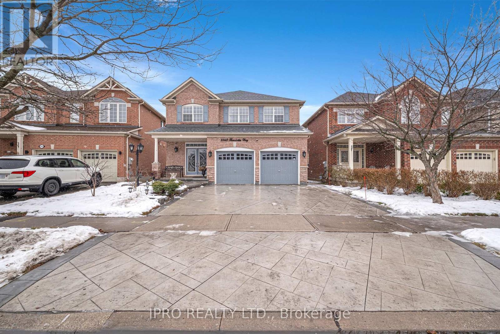4072 Gunby Crescent
Burlington, Ontario
Exceptional 4-bedroom, 4-bathroom detached home in the heart of Alton Village. Set on a premium lot and offering 2,705 sq ft of beautifully finished living space, this home stands out with its extensive upgrades, thoughtful design, and high-end finishes. This is a home where no detail has been overlooked. The custom-designed kitchen is a showpiece, featuring an oversized waterfall quartz island, quartz countertops and backsplash, shaker-style cabinetry with custom inserts, pull-out pantry, and stainless-steel appliances. The layout flows seamlessly through large and spacious living areas. A generous family room sits just off the kitchen, while a separate dining/living room offers additional space for entertaining,all finished with gleaming hardwood floors, California shutters, and a beautiful oak staircase. Upstairs, the primary bedroom includes a W/I closet with custom built-ins and a spectacular spa-inspired ensuite with a freestanding soaker tub, glass shower, custom vanity, and luxurious Riobel fixtures. Two additional bedrooms also feature custom closet systems and share the gorgeous main bath. The second-floor laundry adds comfort and function. The finished basement offers flexible living space, a 4th bedroom, an additional bathroom, and plenty of room to relax or work from home. Every major item has been updated from appliances to the roof and HVAC systems ensuring true move-in-ready peace of mind. The moment you arrive, you'll be impressed by the exposed aggregate concrete driveway, walkways, front porch, and a professionally landscaped exterior. The maintenance-free backyard with beautiful trees is perfect for relaxing or entertaining. Located in one of Burlingtons most desirable family communities, this home is close to top-rated schools, parks, trails, and prime shopping. Walk to Farm Boy or Starbucks, and enjoy nearby restaurants and other convenient amenities. This home is a true gem in Alton Village, an absolute must-see! (id:26049)
5 Elmhurst Drive
Toronto, Ontario
A rare elegant home extensively renovated with recent custom-built addition making this home close to 3200 sqft. It offers modern stucco with stone brick exterior and double doors entry. Features high ceilings, 4+3 bedrooms, 6 baths, 2 kitchens, 2 laundry rooms, providing ample space and privacy for a large or extended family, and rental potential in the fully-equipped basement with separate side door entrance. The double front doors open onto the open-concept main floor with flat ceilings, pot lights, hardwood floors and lots of natural light from large updated windows. The spacious floor plan offers a formal living room, dining room, and family room. Youll love the upgraded gourmet kitchen with granite countertops, centre island, gas stove and SS appliances and plenty of cabinets for storage. The Great Room is an addition featuring 11 Ft ceilings, 2pc washroom, this room can be used as a home office or for family gatherings, with an oversized patio door and a side door to the basement. The 2nd level offers 4 spacious bedrooms, 2 ensuite bathrooms plus a 3rd full bathroom all upgraded with standing showers. The upper floor family room can be converted into a 5th bedroom. The newer addition features 9 Ft ceilings, 2 huge bedrooms both have walk-in closets and ensuite baths. The fully-equipped basement offers 2 bedrooms plus den, full bathroom, kitchen and laundry. Prime location Close to Humber Valley golf course, Humber River trails and parks, Yorkdale Mall, shops, schools, public transit to TTC, Hwy 401, 400, 409 & 427. (id:26049)
247 Vodden Street W
Brampton, Ontario
An Absolutely Beautiful & Meticulously Maintained 4+1 Bed, 4 Bath Detached Home In Great Neighborhood .First time on the market. Finished basement with a 5-piece bath, custom - built Bar .The Massive Primary Bedroom Offers A Private Retreat, Easily Accommodating A King-Size Bed And A Cozy Sitting Area, Beautifully Landscaped Front & Big Back Yard With ,Garden and shed ,Full Entertainment For the entire Family. (Upgraded Furnace 2024 ,Roof 2021,AC 2018, upgraded widows and kitchen floors as per seller) This beautiful home is Close To All Major Amenities Bus Stops , Highways, Shopping centers , School, Parks, Go Station and more. (id:26049)
7437 Castlederg Side Road
Caledon, Ontario
Welcome to the privacy you always envisioned. This Exquisite Caledon Estate offers Nature, Privacy, and Luxury Combined. Discover this magnificent 10-acre property nestled in the serene heart of Caledon, offering the perfect blend of privacy, tranquility, and accessibility. Surrounded by lush greenery and away from the hustle of traffic and close neighbors, yet only minutes from all city amenities, this is your ultimate escape. Stunning 7000 Sq. Ft. Raised Bungalow this property features 6 spacious bedrooms and 4.5 bathrooms, designed with elegance and comfort in mind. The lower level features a walk-out design with a separate entrance, 2 bedrooms with a potential to add 2 more bedrooms from the unfinished rec room, a finished rec room that could be utilized as a home gym or home theatre room, and its own living area and open concept kitchen with amazing sunset views perfect for multi-generational/blended family living or potential rental income. Stucco and stone elevation exudes sophistication, paired with an extended deck and multiple terraces to soak in breathtaking views. Detached oversized 4-car garage plus an extended paved driveway accommodating up to 21 vehicles. A 3600 Sq. Ft. Accessory Structure is a versatile addition that opens endless possibilities! Use it as a workshop, event space, storage for oversized vehicles or boats, or any purpose your imagination envisions. This structure also offers potential income opportunities if leased out. This property is the epitome of privacy, luxury, and elegance. This property offers the space and functionality to meet all your needs while still feeling like a secluded retreat. Priced below market value, this is truly a deal of a lifetime. With the opportunity for additional income from the land and accessory structure, this property is not just a home but an investment in your future. Don't miss this rare gem in Caledon. Schedule your private viewing today! (id:26049)
14 Belmont Drive
Brampton, Ontario
Discover the perfect blend of style, space, and functionality in this beautifully upgraded 3-level backsplit detached home, situated on an expansive lot. With 3 spacious bedrooms plus an additional bedroom in the legal basement apartment, this residence offers ample room for families or those seeking rental income. Step inside to find a bright and airy atmosphere, thanks to an abundance of natural light that pours in through large windows. The entire home features elegant laminate flooring, ensuring theres no carpet in sight for easy maintenance. The heart of the home is the modern kitchen, equipped with brand-new stainless steel appliances, perfect for culinary enthusiasts. Smooth ceilings and pot lights create a sophisticated ambiance throughout the living areas.California shutters add a touch of elegance while providing privacy and light control in every room. The property boasts three well-appointed bathrooms, catering to all your family's needs.The highlight of this home is the legal one-bedroom basement apartment, complete with a covered separate entrance, making it ideal for guests or as a rental unit. The newly updated concrete on the side of the home enhances the exterior appeal and functionality. For your peace of mind, the home is equipped with a security system, ensuring safety and comfort for you and your loved ones. Situated in a desirable neighbourhood, this property is minutes away from the 410 and the GO station. Don't miss the opportunity to make this exceptional property your own. Schedule your private viewing today! (id:26049)
906 - 73 King William Crescent
Richmond Hill, Ontario
The Gates of Bayview Glen! Well maintained & diligently managed 1+den condo w/ parking & locker in PRIME location mins to schools, parks, Golf, shopping, Major HWYS, Public Transit, & much more! * Low Maintenance fees offering tremendous amenities & utilities * Bright foyer presenting open-concept thoughtfully designed layout. Eat-in kitchen w/ tall cabinets, granite counters, tile backsplash, SS appliances & breakfast island. Open-dining space leads into spacious sun-filled living room W/O to balcony offering gorgeous south facing views. Primary Bed retreat can fit king-size bed w/ large W/I closet across from 4-pc bath. Separated den space ideal for home office, nursery, or pet space. Enjoy ensuite laundry! Pictures virtually decluttered to protect tenant privacy (id:26049)
27 Vines Place
Aurora, Ontario
Where timeless elegance meets modern sophistication. Nestled on one of the city's exclusive streets, this stunning 4-bedroom, 4.5 bathroom residence offers over 5,000 square feet of meticulously designed living space. From the grand entrance with soaring ceilings and wrought-iron staircase, every detail has been thoughtfully curated with the highest level of quality and craftsmanship. The main level showcases a dream kitchen with massive island and an open-concept design that flows into the great room and formal dining area.The primary suite is a private retreat with a spa-inspired ensuite, walk-in closet and custom gorgeous dressing room. The fully finished lower level is an entertainers dream, complete with a home theatre with Starlight ceiling, large wet bar, and full bath. Enjoy resort-style living outdoors with a custom covered patio with wood burning fireplace backing onto ravine. Additional features include extensive custom millwork in multiple rooms including a 2nd floor library, a 2-car garage with extended doors allowing for the installation of a car lift in the furture, high-end fixtures, etc...a true Must See! (id:26049)
511 Wagg Road
Uxbridge, Ontario
This Stunning Model Could Be Your Dream Home, Situated On 11 Acres In The Historic Community Of Uxbridge. This Exquisitely Appointed Model Of approximately 5500 Sq Ft, including an unfinished basement. Has 3 Beds, 3 Baths - Including A Spa Style Master Ensuite. Consisting Of An Elegant Dining Room With Panel Moulded Ceiling, Spacious Great Room, And Chef's Kitchen, All Your Family And Entertaining Needs Will Be Met. Private walking trails and potential for a large separate garage with accessory dwelling unit. 3 phase power source for a shop included. Purchaser still has the chance to choose all interior and exterior finishes. (id:26049)
49 Forest Edge Crescent
East Gwillimbury, Ontario
Location! Location! Location! Beautiful detached home with 4 bedrooms and den with walkout basement in Anchor Woods Community. Bright and spacious layout, double door entry with 4 generously sized bedrooms and oak hardwood flooring and throughout. Stone fireplace in family room, with quartz countertops, stone backsplash, and KitchenAid appliances in Kitchen. Separate basement entrance and large driveway provides ample space to grow. Located on a quiet crescent on surrounded by forest, within walking distance of green space, trails and parks. Perfectly located minutes away from Hwy 400/404, East Gwillimbury Go Station , entertainment, recreation, and shopping amenities. Features $100K in upgrades. Rear yard comes fully fenced, with interlocking patio, and natural gas BBQ line .A MUST SEE HOME!!! (id:26049)
138 Horseley Hill Drive
Toronto, Ontario
Welcome to this spacious 4-bedroom freehold end-unit townhouse at 138 Horseley Hill Dr, located in a family-friendly neighbourhood of Scarborough. This well-maintained home features laminate flooring throughout, an open-concept layout, and a finished basement with a cozy fireplace and bathroom, perfect for additional living space, a recreation area, or even a home office. The dining room leads to a walk-out to the private, fenced backyard, ideal for relaxing, gardening, or hosting.The end-unit layout provides extra natural light and added privacy, while the spacious bedrooms offer comfort for growing families. Enjoy peace of mind with ample storage, a functional kitchen layout, and well-sized principal rooms. Conveniently located close to shopping, restaurants, parks, trails, schools, TTC, and just minutes away from major highways, this home combines comfort and accessibility. A fantastic opportunity for families, first-time buyers, or investors. (id:26049)
716 - 7 Kenaston Garden
Toronto, Ontario
Great Location In North York! Lotus Condos Boutique Building! 715 Sq/Ft Of Living Area And Large 276 Sq Ft Balcony, Spacious 2Bdrm/2Bath Unit, Open Concept Condo Just Steps From Bayview Subway Station. In The Heart Of The Prestigious Bayview Village Neighborhood, Everything You Desire Is Just Steps Away: Bayview Village Shopping Centre, Gourmet Groceries And Fine Restaurants, Ymca, Easy Access To 401, 404 & Yonge St., Playgrounds, Schools & Libraries. (id:26049)
202 - 741 Sheppard Avenue W
Toronto, Ontario
Welcome to this absolutely stunning 2-bedroom, 2-bathroom condo at Diva Condo, located at 741 Sheppard Ave W. This bright and beautifully maintained suite features a spacious split-bedroom layout that offers both comfort and privacy. The modern open-concept living and dining area is perfect for entertaining, and the brand-new appliances including a washer & dryer, range, refrigerator, and dishwasher bring both style and convenience to your everyday living. With large windows throughout, the space is bathed in natural light, and the private balcony offers a perfect spot to relax outdoors. The primary bedroom is generously sized and includes a large closet and a private upgraded 3-piece ensuite with a walk-in shower, providing a personal retreat within the home. The second bedroom is also spacious and is conveniently located next to a full 4-piece bathroom, making it ideal for guests or family members. The open kitchen with a breakfast bar flows seamlessly into the dining area, creating a harmonious space for cooking, dining, and socializing. In addition to the impressive features within the suite, this well-managed building offers fantastic amenities, including a gym, sauna, party room, and a rooftop patio for residents to enjoy. Located in the heart of North York, you'll have easy access to public transit, major highways (Allen Rd and Hwy 401), parks, shopping, and schools. With one underground parking spot and a storage locker included, this condo offers both convenience and functionality for its new owner. Whether you're an end-user looking for a comfortable, modern living space or an investor seeking a well-located, desirable property, this condo is the perfect choice. (id:26049)
373 - 415 Jarvis Street
Toronto, Ontario
This beautifully appointed end-unit townhouse is tucked back in a quiet laneway and offers multi-level living and a perfect 183sqft rooftop terrace. Updated recently with new; light flooring throughout, furnace & wood flooring on the terrace. Enjoy a modern kitchen with breakfast bar, full-sized stainless appliances and granite counters. Cozy up in front of the gas fireplace with stunning feature wall in your open-concept living space. Upstairs both bedrooms have generous closet space and natural light and then head up to the amazing 183sqft rooftop terrace equipped with gas BBQ hook up, water and electricity. Your ideal outdoor escape right in the heart of the city. The home comes with underground parking, locker and a stone's throw from Yonge subway, TMU and the Village. (id:26049)
129 - 39 Queens Quay E
Toronto, Ontario
Enjoy Living In A Spacious 2-Storey Townhouse Unit Featuring Ground Floor Outdoor Patio Area. Floor to Ceiling Windows, Large Wardrobe Storage and Office Space. Walk With Convenience To The Waterfront, Restaurants, Retail Stores, Public Transit And Parks. Steps To Financial District, Union Station, Waterfront Trails, Sugar Beach, Loblaws, St Lawrence Market, and Ferry Terminal (id:26049)
1903 - 70 Distillery Lane
Toronto, Ontario
Distillery District Area, Corner unit 2bed 2bath, open concept, 9'ceiling, split layout, floor to ceiling window, wrap around balcony, unblock view. General size 2 bedrooms, each has own en-suites. CIBC Bank Sells "AS IS" condition. 5 star amenities. (id:26049)
615 - 60 Byng Avenue
Toronto, Ontario
Welcome to The Monet, a stunning and thoughtfully upgraded 1+1 bedroom, 1 bathroom condo in one of Toronto's most prestigious residences. This immaculate home is the perfect blend of sophistication, comfort, and functionality, ideal for discerning buyers or savvy investors. Step inside to find a beautifully updated kitchen, freshly painted walls, and elegant wainscotting that adds a touch of timeless charm. The spacious open-concept layout is flooded with natural west-facing light, thanks to the unobstructed views and floor-to-ceiling windows, while 9-foot ceilings create an airy, upscale ambiance. The versatile den, enclosed with sleek sliding doors, can easily serve as a second bedroom, stylish home office, or private guest suite tailored perfectly to your lifestyle. The durable, updated laminate flooring in the primary bedroom and solarium combines beauty with practicality, and the polished marble foyer offers a stunning first impression. The suite also includes custom upgrades such as a built-in Billy shelf in the primary bedroom and a shoe cabinet, maximizing both storage and style. Located just steps from Finch Subway Station, TTC, GO Transit, and Viva, commuting is effortless. Quick access to Highway 401 connects you to the entire city, while the surrounding neighbourhood offers a vibrant lifestyle with restaurants, cafés, shops, and essential amenities right at your doorstep. Residents of The Monet enjoy the benefits of a well-managed, luxury building with all-inclusive maintenance fees, ensuring a stress-free, turnkey lifestyle. Renowned for its strong rental potential, this property presents a rare opportunity for both investors and end-users alike. Don't miss your chance to call this extraordinary suite home. Experience elegance, efficiency, and the best of city living at The Monet. (id:26049)
1708 - 8 Mercer Street
Toronto, Ontario
Stunning spacious, bright & airy 3 bed 2 bath condo on alluring Mercer St in the Entertainment District, across from world renowned NOBU restaurant. SW sundrenched corner unit with floor to ceiling windows. Total 1024 sf of space including an oversized 112 sf balcony. Parking spot included. Experience the epitome of urban living surrounded by Toronto's best restaurants and cultural offerings. Only a 5 min walk to the Financial District & St Andrew TTC station; walking distance to Rogers Centre, Scotiabank arena and Union Station/UP Express to Pearson Airport. Excellent amenities including Hot tub, sauna, yoga room and large fitness centre On 2nd floor, & a large outdoor deck with BBQ on 6th Floor. 24/7 concierge, Low maintenance fees and a rarity with Lots Of Visitor Parking. (id:26049)
601 - 78 Warren Road
Toronto, Ontario
Discover this spacious and sun-filled 1-bed in the highly sought-after Casa Loma neighbourhood. Large corner suite, offering 620 sq. ft. of living space, plus 48 sf balcony with unobstructed city views. Nestled in a boutique building in Casa Loma/Forest Hill neighbourhood, you'll be surrounded by multi-million-dollar homes and historic mansions. Short walk to St. Clair streetcar, Yonge or Spadina Subway, Loblaws. Easy access to downtown, U of T, ROM, Sir Winston Churchill Park with tennis 10 courts & jogging trails, Forest Hill Village shops.This well maintained and professionally managed building features on-site live-in superintendent, free laundry, and a storage locker. Monthly maintenance fee includes unit property taxes. Best of all, Co-Ownership building - NO board approval is required, ( NOT a Co-Op), giving you the freedom to live in or rent out with ease. An exceptional location. Don't miss your chance to own in this coveted community! (id:26049)
72 Barr Crescent
Brampton, Ontario
Welcome to 72 Barr Crescent, located in highly coveted White Spruce Estates community on private beautifully landscaped 50' front lot with inground pool. First time offered for sale! True pride of ownership is evident throughout offering impressive curb appeal and desirable sun-filled plan with large overhead skylight providing abundance of natural light. This gorgeous Maple Grove Model 2321 Sq. Ft. is ideally situated across from picturesque Donnelly Park , with scenic White Spruce Conservation area at end of street. Boasting numerous upgrades and improvements , featuring a renovated custom kitchen with quartz counters & stainless steel appliances. Renovated and updated bathrooms & laundry room. Warm tasteful décor is showcased by smooth ceilings, crown moulding, wainscotting, pot lights, wall treatments and double door entry. A bright cozy finished rec room offers additional living/entertaining space with plenty of room left for another bedroom/bathroom or whatever you desire. Enjoy your own private oasis in this beautiful tranquil setting with refreshing inground pool, custom cabana/change room and custom decking. Additionally an Inter lock side walkway, upgraded fencing, garage doors plus so much more make this an amazing family home, nieghbourhood and the perfect place to call home. (id:26049)
202 - 393 King Street E
Toronto, Ontario
Welcome to 202-393 King St: A stylish 2-bedroom, 2-bathroom condo located in the vibrant heart of downtown. This chic residence features a modern kitchen, a bright and inviting living area, and spacious bedrooms, including a primary suite with an en-suite bathroom. The contemporary bathrooms add to the sleek design. Cozy up by the wood-burning fireplace in the living area, perfect for those cool evenings. The second bedroom is equipped with a convenient Murphy bed, maximizing space and functionality. This renovated unit blends modern updates with timeless charm. Situated in a prime location, you'll be close to dining, shopping, and transit. Experience the pinnacle of luxury urban living. (id:26049)
98b Ellerslie Avenue
Toronto, Ontario
An architectural gem in an unbeatable location-this absolutely gorgeous, executive townhome offers refined living with high-end designer finishes, luxurious upgrades, and an exceptionally functional layout spanning four impressive levels. The main floor features soaring 9-foot ceilings, pot lights throughout, and a flowing open-concept living and dining area designed for both everyday comfort and stylish entertaining. The chef's kitchen is a true statement-custom designed with a large center island, caesarstone countertops, a bar sink, and sleek back-painted glass backsplash. It comes fully equipped with top-of-the-line appliances, including a Thermador extra wide fridge, Gaggenau cooktop, Miele hood fan, Bosch dishwasher, and built-in Dacor oven, microwave, and warming drawer. Convenient walk-out access to the garage from the main level adds rare practicality to this luxurious space. Upstairs, two oversized bedrooms offer generous closets and natural light. The entire second floor is dedicated to an extraordinary primary retreat with two expansive closets, a spa-inspired five-piece ensuite, and a lush, tree-lined private terrace-an outdoor sanctuary perfect for morning coffee or evening relaxation. The lower level boasts a finished basement ideal for a media lounge, gym or work-from-home setup. With two parking spaces-one in a private garage and one outdoor, Samsung washer and dryer, BBQ, and premium ceramic porcelain floors, this home truly has it all. Located very close to Yonge Street, world-class dining, transit, shops and more, this one-of-a-kind residence blends high design with turnkey convenience in one of the city's most coveted locations. (id:26049)
52 Wheeler Avenue
Toronto, Ontario
Family-first function! Forever finishes! Just steps from Kew Gardens and the beach, 52 Wheeler Avenue was designed for the rhythm of real family life. From built-in homework stations to a quiet front living room perfect for downtime or entertaining, every space was thoughtfully considered.The expansive open-concept kitchen features top-of-the-line appliances, sprawling counter space, and a large centre island that overlooks the sun-filled dining and family rooms. The family room features custom millwork, another gas fireplace, and a built-in desk station that walks out to the west facing, landscaped back garden. The private primary suite is conveniently located on the second floor, complete with walk-in closets and a spa-inspired five-piece ensuite with private water closet. Two additional bedrooms each with its own ensuite complete the second level. Upstairs, the third floor is home to two more bedrooms, each with walk-outs to incredible outdoor spaces. The expansive rooftop terrace is the ultimate retreat, outfitted with hot and cold hose bibs and pre-wired for a hot tub perfect for unwinding on warm summer nights.The lower level extends the homes living space with and houses a large media room, home gym, sixth bedroom, full bathroom, and an enviable laundry room with dual washer and dryer sets, a dream for busy households. Enjoy the airy openness of 10-foot ceilings on the main floor and 9-foot ceilings on the second and third levels. Just steps from the daily conveniences of Queen Street, the TTC, School, Kew Gardens and the Beach. Norseman Built, this custom family home offers flexible, functional living that adapts to every stage of family life! (id:26049)
29 - 6950 Tenth Line W
Mississauga, Ontario
This Home Boasts 3 Bedrooms And 3 Bathrooms With An Open Concept Living And Dining Area. The Eat In Kitchen Feature Granite Counter, Glass Back Splash, Double Sink And S/S Appliances. Walkout To Backyard. This Home Is Located In A Highly Desirable Location. The Basement Is Finished And Open Concept. Close To Amenities. Highway 401 & 407, Lisgar Go Train, Schools And Shopping. Inclusions S/S Kitchen Appliances, Washer And Dryer (id:26049)
16282 27 Side Road
Halton Hills, Ontario
Discover your personal paradise nestled in the enchanting beauty of Terra Cotta-a remarkable 11-acre estate featuring a nearly 2-acre spring-fed private lake brimming with wildlife. This Spanish-style raised-ranch is perfectly complemented by a striking terra cotta tile roof. Step inside to an expansive open-concept foyer with a 14-foot ceiling, leading into a family room highlighted by a floor-to-ceiling stone fireplace. The home boasts 18 rooms on the main level, showcasing vaulted and recessed ceilings. The layout includes 4+1 bedrooms, with 4 of them having en-suite bathrooms, totaling 5 bathrooms. The main level features elegant travertine tile flooring, while the living room, dining room, bedrooms, and office are adorned with walnut hardwood. Multiple walkouts lead to a large deck overlooking the vast lawn that gently slopes to the private lake. The bright +1 bedroom with an en-suite and private walkout offers a tranquil retreat for guests, family, or as a nanny suite. Enjoy the comfort of a high-end, dual-redundant in-floor radiant heating system that warms the entire home and the 4-car garage, providing consistent warmth even on the coldest days while promoting an eco-friendly lifestyle. Relax with family and friends by the freshwater pool, which is fully equipped for conversion to saltwater. Welcome to your dream home, where luxury meets tranquility, all just 10 minutes from downtown Georgetown, 8 minutes from Northwest Brampton and 30 minutes from Pearson Airport. (id:26049)
1501 - 3077 Weston Road
Toronto, Ontario
Welcome to 3077 Weston Unit 1501. Oversized One Bedroom Unit With A Great Layout. Close To 401/427,Schools, Shopping & Transit.Unit Features Large Balcony With Wide-Ranging Views, Parking and Locker.Spacious Bedroom With Walk-In Closet AND 2nd Wall To Wall Closet. Sun Filled Kitchen And Breakfast Area Has Been Remodelled With Granite Flooring, New Backsplash And Updated Cabinetry.**Maintenance Fees Includes Hydro** (id:26049)
24 Furrows End
Brampton, Ontario
Enjoy Unmatched Privacy Coupled W/ A Perfect Mix Of Calm And Convenience In This Beautiful 5+1 Bedroom, 4.5 Bathroom Home Set On A Peaceful Cul-De-Sac In Prestigious Heart Lake West. Nestled On A Rare Pie-Shaped Ravine Lot Backing Onto Etobicoke Creek & Scenic Trails, This Home Offers Nearly 3,300 Sq Ft Of Impeccably Cared-For Living Space! The Main Floor Boasts Hardwood Floors In The Grand & Stylish Living And Dining Combo, Along W/ A Sun-Filled Eat-In Kitchen That Opens To The Warm & Welcoming Family Room. Step Outside Into A Private Backyard Escape W/ An Above-Ground Pool, Peaceful Pond, And Tons Of Professional Landscaping Creating A Relaxing Space For Everyone To Enjoy. Upstairs Features Five Large Bedrooms Including A Spacious Primary Suite W/ An En-Suite & Walk-In Closet, Plus Two Full Baths And Laundry Room, Making This The Ideal Family Home. A Fully Finished Basement Provides In-Law Suite Potential W/ A Huge Rec Room And Extra Bedroom W/ 3-Pc En-Suite. BEST VALUE IN GTA! The Fully Finished Basement Offers In-Law Suite Potential Featuring A Large Recreational Area And An Additional Bedroom W/ A 3-Piece En-Suite (id:26049)
712 - 2121 Lake Shore Boulevard
Toronto, Ontario
Welcome to Suite 712 at the prestigious Waterfront Residence where modern design meets urban convenience. This stunning corner unit offers over 700 sq. ft. of bright, open-concept living space with soaring 9-ft ceilings. Featuring 1 spacious bedroom plus a den that can easily function as a second bedroom, home office, or nursery, this unit is thoughtfully designed with custom built-in and pull-out storage solutions throughout. The modern kitchen is equipped with high-end stainless steel appliances, quartz countertops, porcelain tiles throughout kitchen, a stylish backsplash, and a rare lookout window that floods the space with natural light. Enjoy a walk-out to a large private balcony with beautiful lake views and CN Tower perfect for entertaining or relaxing. The primary bedroom includes a wall-to-wall closet with custom organizers and access to a luxurious ensuite bath. Residents enjoy access to top-tier amenities including an indoor pool, fitness center, sauna, business center, party room, and rooftop terrace offering breathtaking views of Lake Ontario, the CN Tower, and the downtown skyline. Located just steps from Humber Bay Shores, scenic lakefront trails, restaurants, cafes, and bars. With the TTC streetcar at your doorstep and direct access to the Gardiner Expressway, commuting to downtown Toronto is seamless. Includes one owned parking space and one locker. ALSO MAINTENANCE FEES INCLUDES ALL UTILITIES SO YOU DONT NEED TO PAY OUT OF POCKET ANY OTHER MONTHLY BILLS (id:26049)
47 Niceview Drive
Brampton, Ontario
Welcome to Your Dream Home! This stunning 4-bedroom house is designed for modern living, offering 5 fully renovated washrooms that add a fresh and luxurious feel throughout the home. With no carpet anywhere, the space is clean, stylish, and easy to maintain. The main living areas are bright and spacious, perfect for family life or entertaining. The newly finished 2-bedroom basement apartment features its own separate entrance, a recreation room, and plenty of space for extended family or Rental Income. Located on a quite street with NO HOUSES directly in front, this home provides a peaceful view and added privacy. This is a rare opportunity to own a move-in-ready home with so much to offer. Don't wait-make it yours today! (id:26049)
174 Silverstone Drive
Toronto, Ontario
Perfect for Families or Savvy Investors Turnkey Detached Gem!Welcome to your next home or investment! This spacious, detached property offers the perfect blend of modern upgrades, family-friendly living, and income potential, all on a generous lot with tons of parking.Situated just steps from all levels of schools from junior to university and within walking distance to parks, transit (TTC, Finch West LRT), and everyday essentials like grocery stores and clinics. Quick access to major highways, including Hwy 407, makes commuting a breeze.Enjoy a large side yard and backyard, perfect for entertaining, relaxing, or letting the kids play. A brand-new fence offers added privacy and security, complemented by a state-of-the-art Lorex camera system.Over $100,000 in recent upgrades! The main floor features a stylish quartz kitchen, new flooring, refreshed bathroom, and upgraded windows throughout. Bright living and family rooms provide the ideal space to unwind or host guests. A main-floor den offers flexible use as a home office, extra bedroom, or pantry.A fully furnished 2-bedroom basement apartment with private side entrance, full kitchen, bathroom, laundry, and spacious layout perfect for rental income or multi-generational living.This move-in ready home checks all the boxes modern living, unbeatable location, and serious potential. Don't miss out! (id:26049)
3173 Eclipse Avenue
Mississauga, Ontario
Well-maintained 3+1 Bed, 3+1 Bath Semi-detached Home in Desirable Churchill Meadows Neighborhood, Linked by Garage Only. Upgraded Eat-in Kitchen With Quartz Countertops and Backsplash. New Fridge, Stove, Dishwasher and Hood (2024). Master Bedroom has Walk-in Closet &5 Pcs Ensuite. Cozy Family Room Above Grade. Finished Basement With Separate Entrance Offers 1Bedroom, Recreation Room & 3 pcs Bathroom. No Carpet Through the House. Central VAC Rough-in. Private Fenced Backyard. Parks 3 Cars. Minutes to Shopping's, Parks, Schools, Worship Places, Credit Valley Hospital, Highway 403 & 407, Go Station & Costco. A Must-See Property. (id:26049)
219 - 509 Dundas Street W
Oakville, Ontario
Welcome to the epitome of modern living in Oakville! This stunning condo offers a perfect blend of comfort, style, and convenience. With a spacious 4-pc bath, 1 bedroom plus den layout, this condo ensures ample space for relaxation and productivity. Situated within walking distance of Lions Valley Park, North Park, and Sixteen Mile Creek, nature enthusiasts will find their haven. The plethora of walking trails nearby offer endless exploration opportunities. Enhancing your lifestyle, the building boasts amazing amenities that cater to your every need. Enjoy the ease of access to Highways 403 and 407, as well as public transit options, promising seamless connectivity. Families will appreciate the proximity to good schools, while the Sixteen Mile Sports Complex offers a myriad of recreational activities just a stone's throw away. Embrace the ultimate condo living with this Oakville gem.** Some photos have been virtually staged**. (id:26049)
3935 Rushton Crescent
Mississauga, Ontario
Stunning 3-Bedroom, 4-Bathroom Detached Home in the highly sought-after Erin Mills community.Boasting approximately 2,000 sq/ft. of living space on the two floors plus a fully finished basement, this home offers a perfect blend of elegance, comfort, and modern upgrades. With a Spacious Layout This home offers large principal rooms and an open-concept lower level, ideal for family living and entertaining. Thousands spent on upgrades throughout over the years including a new furnace and A/C (2025), Hardwood Floors Throughout the main level Adds warmth and sophistication to all rooms. The Updated Eat-In Kitchen comes Equipped with stainless steel appliances, granite countertops & ample storage for the whole family needs. A Separate Family Room off the breakfast area Showcases a cathedral ceiling, wood-burning fireplace, and a walkout to the covered deck in the fully landscaped backyard. The Second Level Consists of a Large Primary Suite w/Walk-in closet and a luxurious 4-pc ensuite with heated porcelain flooring, quartz countertop, double sinks, and a large glass shower with rain & handheld heads+ 6 body jets. The Updated Main Bathroom Features a soaker tub with glass door, rain & handheld showerheads, and a built-in niche. The Two additional Bedrooms are Spacious & bright with double closets & newer broadloom. The Open-Concept Freshly painted Basement has pot lights throughout, broadloom flooring with upgraded underpadding, a built-in gas fireplace, Games Area & Wet Bar. Perfect for entertaining.Separate Laundry Room Includes built-in shelving for added storage. The Home also features Alarge enclosed porch, Interlock walkway, a Double garage with newer garage doors and a 4-car interlock driveway .Located close to shopping, parks, schools, public transit, and all major highways for easy commuting. This exceptional home has nothing to do but move-in and is waiting for its next owner! **EXTRAS -FURNACE & A/C 2025** (id:26049)
125 Silk Twist Drive
East Gwillimbury, Ontario
Welcome to 125 Silk Twist Dr. Your Dream Home Awaits! This modern 4-bedroom, 4-bathroom masterpiece offers nearly 3,000 square feet of style and comfort in a thriving family community. With a 51-foot frontage, it boasts exceptional curb appeal and thoughtful design. The bright and open-concept main floor features a dedicated office space and a modern kitchen complete with sleek quartz countertops and large windows that fill the area with natural light. The smooth ceilings, hardwood stairs with iron pickets, and numerous upgrades add sophistication and charm throughout the home. Located in a growing community, this residence provides access to top-rated schools, parks, and convenient amenities. It is the perfect place for your family to live, grow, and thrive. Schedule your showing today; your clients will be thrilled! **EXTRAS** Located in a quiet neighborhood, this home is just minutes from Yonge Street, GoStation, and major retailers like Home Depot, Best Buy, Costco, Walmart, and Upper Canada (id:26049)
3 Wildrose Crescent
Markham, Ontario
Detached With 4 Bedrooms, 4 Washrooms, 7 Parking Spots situated on a generous 100 by 151 Lot Size at the Sought-after Bayview Glen Community! High-ranked Bayview Glen Public School.Upgraded Kitchen With Quartz Countertop & Stainless Steel Appliances, Dining Room Walkout To Backyard. Beautiful sunroom with large windows and a separate entrance offers a great office space that is filled with natural light overlooking the backyard. 4 Walk-outs To The Backyard From Every Level. Primary Bedroom With Luxury Ensuite and walk-in closet. Finished basement with a Fireplace and Walkout to Backyard, Double Door Entry, Interior Access To Garage from the Sunroom. Spacious Backyard with a beautiful shape pool. No Sidewalk, Steps To Loads Of Amenities , Minutes To Hwy 404,and Grocery stores. (id:26049)
67 Tecumseh Drive
Aurora, Ontario
Fully Renovated Semi Detached Single Family Home In Aurora Heights By Permit; This beautifully updated semi-detached home in sought-after Aurora Heights offers luxury, comfort, and incredible investment potential. Renovated from top to bottom with permits, both the main floor and basement feature modern finishes, new layouts. The main floor boasts an open-concept design with hardwood floors, pot lights, a stylish kitchen with a large island and stone countertops, three bedrooms, a sleek 3-piece bathroom, and convenient laundry. The basement approximately 1,000 sqft has been completely transformed, offering a spacious gym area, playroom, two full 3-piece bathrooms, dedicated laundry, and plenty of storage. Functional layouts for both levels are available. Located near top schools, shopping, the community center, and just minutes from Yonge Street, this home is perfect for families or investors. Move-in ready and in a quiet, family-friendly neighbourhood don't miss your chance to see it! (id:26049)
1101 - 2908 Highway 7
Vaughan, Ontario
Beautiful And Bright One Bedroom/Two Bathroom Condo Unit In The Centre Of Vaughan. This Upgraded Unit Boasts Floor To Ceiling Corner Living Room And Bedroom Windows With A Stunning View Of The Area. Unit Finishes Are Sleek and Modern, Perfect To Add Your Creative Touch. Built In 2020, The Luxurious Nord Condos Have All Amenities You Could Want. Enjoy Indoor Pool, Exercise Room, Yoga Room, Games Room, Theatre And Much More. 24 Hours Concierge Services Provide Peace Of Mind Security. Unit Includes One Underground Parking Space And One Locker. This [Property Is Close To All Amenities. (id:26049)
1501 - 520 Steeles Avenue W
Vaughan, Ontario
Absolutely gorgeous and spacious one bedroom suite, very well maintained and never been rented, lots of natural light with unobstructed North view, premium high floor unit with 9.6 ft ceiling, engineered hardwood flooring, functional floor plan with open kitchen, one parking and one locker included, Steps to Yonge street, TTC at door, 10 Minutes To Finch Subway, One Bus To York University. Close to Shopping, Banks. Supermarket and Restaurants, Mins Away From Confirmed Upcoming Yonge/ Steeles Subway Station w/ Easy Access to Toronto. (id:26049)
68 Edgar Avenue
Richmond Hill, Ontario
Nestled in the heart of Richmond Hill's prestigious neighborhood, this custom home offers luxury, privacy, and functionality. The property features a circular driveway leading to a three-car garage, expandable to five. The expansive lot, measuring 71' by 304', includes a heated saltwater pool, space for a tennis court, and a basketball half-court, all surrounded by mature trees for total privacy. Inside, the home boasts 6,000 sq.ft of living space, with five bedrooms and a laundry room on the upper level, plus a hidden office for extra privacy. 9' Ceiling main floor includes a library/office and a cozy lounge with a wood-burning fireplace. The lower level offers two additional bedrooms, a bar, an exercise room, theatre, and workshop. Perfect for entertaining or family living, this half-acre property is a true gem in an area of multi-million dollar estates. Don't miss the opportunity to make this luxurious home your own! (id:26049)
1502 - 1455 Celebration Drive
Pickering, Ontario
Welcome to unit 1502, an upgraded 2 Bed & 2 Bath Unit at the prestigious Universal City 2 Towers, a stunning development by the renowned Chestnut Hill Developments. This upgraded residence offers a sophisticated lifestyle in the heart of Pickering. Step into a spacious haven where open-concept design meets chic elegance. The unit is perfectly oriented to the north, flooding the space with natural light and creating a warm, inviting ambiance with a LARGE L SHAPE BALCONY. Enjoy the seamless blend of style and functionality, with every detail meticulously curated for today's discerning homeowner. Indulge in a world of luxury amenities, including a 24-hour concierge for your security, a state-of-the-art gym for your fitness needs, an outdoor pool, well-appointed guest suites for entertaining, and a games room for relaxation. Conveniently located minutes away from Pickering GO Station, shopping malls, restaurants, and much more, this unit is perfect for those seeking comfort and convenience. Featuring upgraded stainless steel appliances (fridge, stove, microwave, and dishwasher) and a washer & dryer. Don't miss this opportunity to elevate your lifestyle! The terrace OVERLOOKS THE LAKE and its lush bushes with an unobstructed view of the bay for a relaxed unwinding evening with a view.. (id:26049)
24 Arnott Street
Toronto, Ontario
Rare Found Move-In Condition Large Bungalow Located On Highly Desirable Neighbourhood Bendale Dale At Eglinton/Kennedy. Large Upgraded Driveway Can Park 4-5 Cars. Generous Lot Size Measuring Approximately 49 X 120 Feet, Offering Potential For Future Development Or Landscaping Projects. Gleaming Hardwood Floor And Pot Lights Through Out. Upgraded Cabinets In Modern Kitchen With Granite Countertop. Unfilled And Spacious 3 Bedrooms 2 Bathrooms Includes Ensuite Master Bedroom On Upper Level. 2nd Bedroom Walks Out To Gorgeous Deck In Large Fenced Backyard. Separate Door To Finished Basement With Above Ground Windows, Features 3 Bedrooms, 1 Bathroom And Huge Recreation Area/Dining Room, Breakfast Island And Kitchen. Offer Potential Rental Income. With Easy Access To Essential Amenities, Direct Bus To Kennedy Subway Station/Kennedy GO. It Is Perfectly Situated For Families And Professionals Alike. Circle Street, Safe And Quite. This Home Is Just Steps Away From Top-Rated Schools And Parks. Hunter's Glen Junior Public School And Charles Gordon Senior Public School Are Both Just A Two-Minute Walk Away, While St. Albert Catholic School Is Only Four Minutes Away. For Outdoor Enthusiasts, Hunters Glen Park Is A Short Two-Minute Stroll, And Knob Hill Park Is Just Four Minutes Away.With Its Unbeatable Location, Spacious Layout, And Modern Features, This Home Truly Has It All And Is Sure To Impress! Possibility Of A Garden Home. (id:26049)
933 Redbird Crescent
Pickering, Ontario
Tremendous Opportunity !! Located in a highly sought-after neighbourhood, this spacious home offers incredible value and potential. With a little sweat equity, you can modernize it to your taste and step confidently into homeownership. Featuring over 1,800 sq. ft. plus a finished basement, the home boasts 4 generously sized bedrooms, a main floor family room with a cozy fireplace, and a walk-out to a private backyard. Dont miss this chance to own in a desirable area at a great price! (id:26049)
426 - 701 Sheppard Avenue W
Toronto, Ontario
Fantastic 1 Bedroom + Den in a Great Community. Granite counter top. Breakfast Bar. Large - Well Lighted Bathroom, The Open concept Living and Dining areas provide plenty of room to enjoy. W/O to Balcony to Relax in the Unobstructed View. The building Offers upscale Amenities. (id:26049)
4009 - 125 Blue Jays Way
Toronto, Ontario
Enjoy modern urban living in this bright and spacious 1 bedroom + den with 1 parking condo, perfectly situated in the heart of Toronto's vibrant Entertainment District. This unit features floor-to-ceiling windows and a private balcony offering breathtaking city views. 9 Ft Ceiling, Living Combined W/Modern Kitchen, Backsplash, Granite Countertop, A Balcony With Clear East View. Steps To Financial District, Restaurants, Shops, Ttc Transit, Mins Walk To Cn Tower, Toronto Aquarium, Rogers Centre, Harbour Front, Air Canada Centre, Subway...Luxury Amenities, 24 Hr Concierge. (id:26049)
84 Galea Drive
Ajax, Ontario
Welcome to the Largest Model on the Block Over 4,200 Sq Ft of Living Space! This stunning all-brick home offers incredible space, natural light, and thoughtful upgrades throughout. Boasting 4 spacious bedrooms, 4 bathrooms, and a good-sized main floor office, theres plenty of room for the whole family to live, work, and entertain. The bright open-concept layout features large windows, high ceilings, an oversized living room, a generous dining area, and an expansive family room connected to the updated kitchen truly an entertainers dream. Enjoy cooking in your upgraded kitchen with brand new quartz countertops, a stylish backsplash, and new flooring. Bathrooms also feature new countertops and modern fixtures. Freshly painted and updated with new baseboards throughout, this home is move-in ready. The finished walk-out basement includes a second kitchen, full bathroom, and opens to a large private patio with built-in benches.Additional highlights: Upper-level laundry, new furnace (Feb 2025), roof (2018), no sidewalk fits 4 cars on driveway + 2 in garage. Close to Hwy, top-rated schools, Lifetime Fitness, shopping, and transit. Don't miss your chance to own this spacious and beautifully maintained home in a highly desirable neighbourhood! (id:26049)
62 Ernest Avenue
Toronto, Ontario
Welcome to this solid built raised-bungalow in a very prime location. Large and spacious with a complete basement apartment with above ground windows. Very bright. Large driveway. Can hold 4 cars. Large fenced backyard. No homes behind. Great income potential from the basement apartment. Close to school, TTC, park, highway, college, shopping. ONE OF THE LOWEST PRICE DETACHED IN THE AREA. (id:26049)
349 Windermere Avenue
Toronto, Ontario
Welcome to 3-Bedroom Modern Living in the Heart of High Park-Swansea! Located in one of Torontos most sought-after neighbourhoods, this beautifully renovated home offers the perfect blend of style, function, and location. Featuring 3 spacious bedrooms and 3 modern washrooms, this property is ideal for families, professionals, or investors alike. Step inside to an open-concept main floor, contemporary kitchen with stainless steel appliances, and a cozy gas fireplace in the family room perfect for entertaining or relaxing. The walk-out from the kitchen leads to a newly renovated backyard complete with a stylish louvred pergola and large shed,creating a private outdoor retreat. Parking is a breeze with a front parking pad, rare and valuable feature in this area eliminating the need for street parking. The separate entrance to the lower level opens the door to income potential or a private in-law suite, with enough space to create a fully self-contained apartment. Situated in the highly regarded School catchment, and just steps from the shops and restaurants along Bloor West Village. Enjoy quick access to TTC, subway lines, and major highways, making commutes to downtown or weekend getaways seamless. This home checks all the boxes: modern upgrades,family-friendly layout, unbeatable location, and rare city conveniences. Dont miss your chance to live in one of Torontos best communities. (id:26049)
1072 Lansdowne Avenue
Toronto, Ontario
Junction Beauty * Executive 4-Level Freehold Townhome W/Premium Corner Setting * Spans 1720 Sq.Ft. of Urban Chic Living Space Complimented With A 312 Sq.Ft. Private Oasis Roof Top Terrace w/Stunning City Views * Well Appointed Floor Plan Offers A Perfect Blend of Function, Style, Comfort w/Generous Room Sizes, Large Windows, Bathroom On Every Level, Ample Storage & Quality Finishes Throughout * Family & Entertainers Dream * Stunning Main Level Will Impress You With Spacious Uninterrupted Flow, Soaring Ceilings & Open Plan That Features Ultra Sleek Kitchen w/Quartz Counters, Breakfast Bar, Oversized Principal Room & Powder Room * Second Floor Is Dedicated To Luxurious Primary Suite Fitted w/Walk-In Closet, A Spa 5-Piece Ensuite w/Dual Vanity & Large Separate Shower * Third Level Features 2 Large Bedrooms & 4Pc-Bath * Versatile Upper Level W/Bonus Room & Walk-Out To Terrace * Water & Gas Hook-Up on Terrace * Convenient 2nd Level Laundry Room * 1 Underground Parking & 1 Locker Included. * Situated In Family Friendly Davenport Village Area, Steps To Corso Italia, Transit, Parks, Groceries & Shopping. Walk, Bike & Pet Friendly. (id:26049)
3860 Henrietta Way
Mississauga, Ontario
Welcome to 3860 Henrietta Way, an exception detached home in the sought-after Churchill Meadows community of Mississauga. Lovingly maintained by its original owner, this property offers over 3,100+ sqft. and 4,400+ sqft. of total living space, including a basement apartment with a separate entrance. The main floor features a grand foyer with a striking staircase, a large living and dining space, a bright family room with large windows, and a spacious kitchen with an island and breakfast area, perfect for gatherings. There is an additional bonus room, ideal as a bedroom or office, is conveniently located next to a powder room, along with a mudroom and laundry area. Upstairs, the oversized primary bedroom boasts two walk-in closets and a large ensuite. There are three additional large bedrooms with large closets and a huge family room to provide plenty of more space. The basement includes three bedrooms, a stunning kitchen, a separate laundry area, and its own entrance, offering endless potential. Additional upgrades: 9-ft ceilings, hardwood flooring, a gorgeous hardwood staircase, and extensive landscaping in the front and backyard. Situated in a family-friendly neighbourhood, this home is a true gem. (id:26049)



