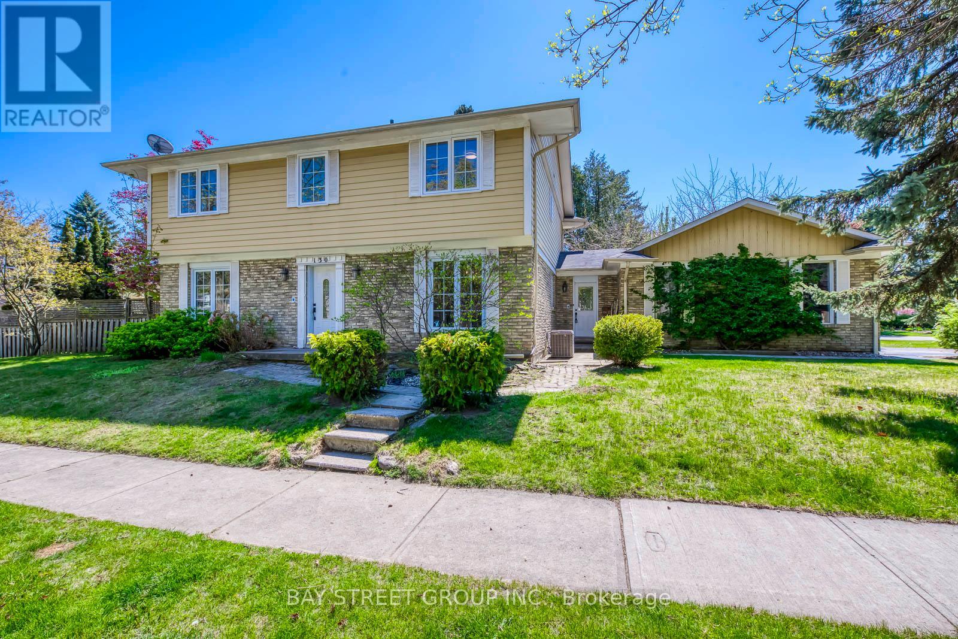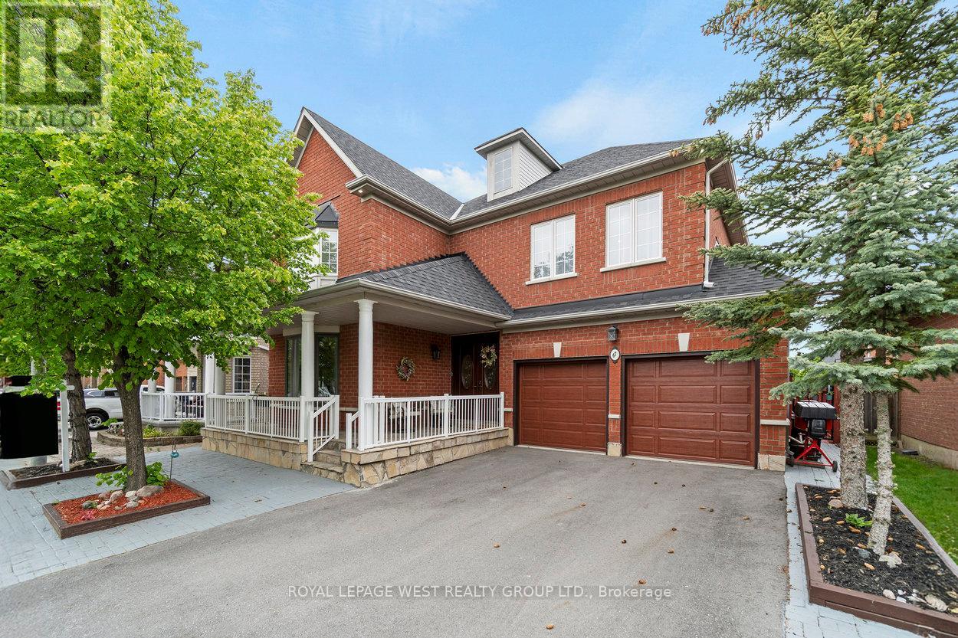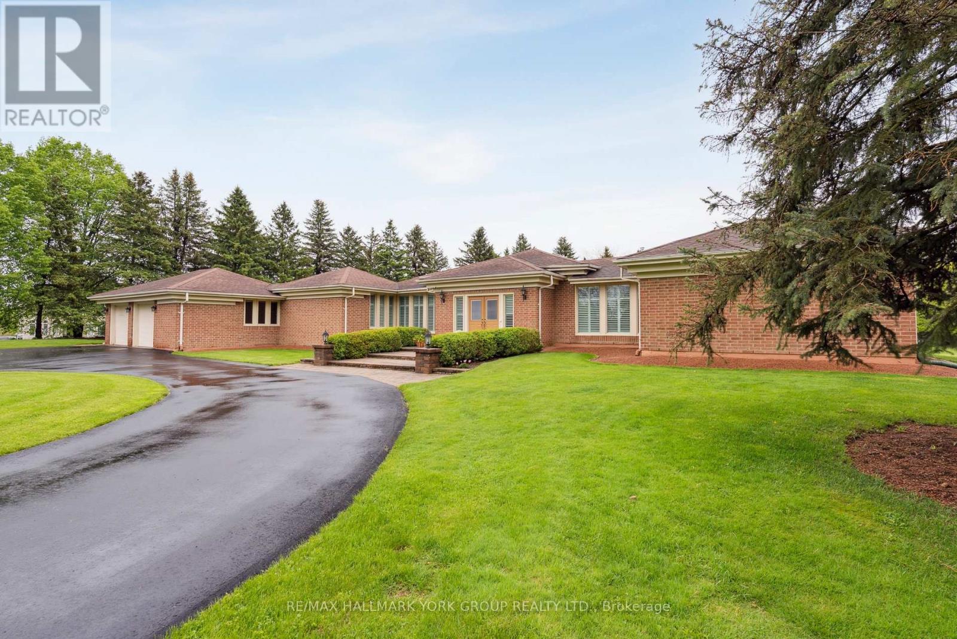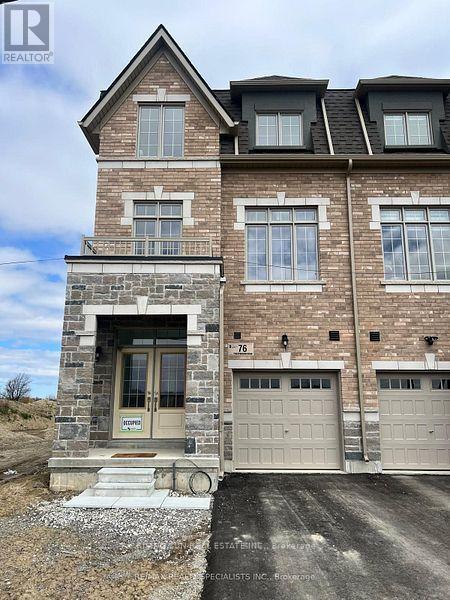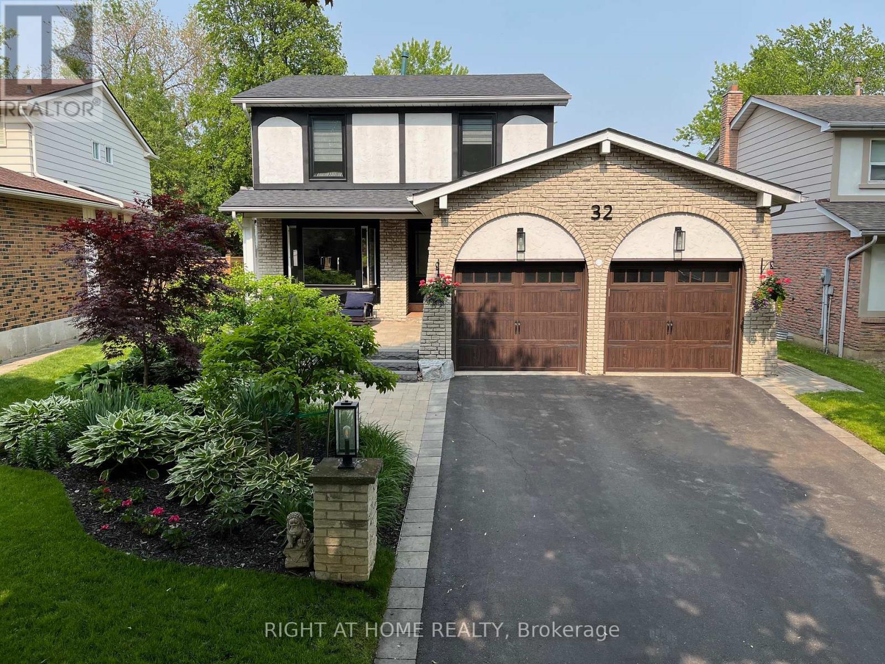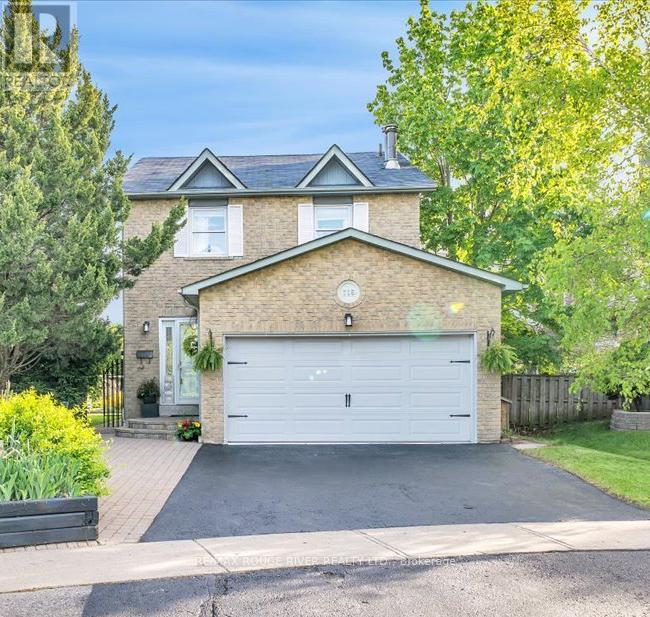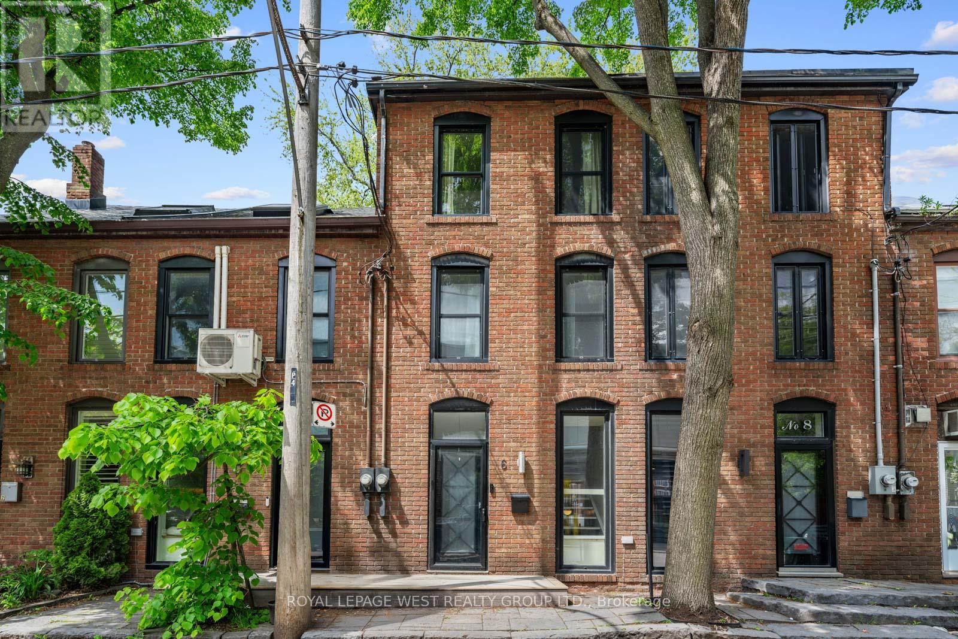2109 - 350 Webb Drive
Mississauga, Ontario
Already Rented for $3100 and while the rental market now is only $2700, Upgraded with Fresh paint, open concept kitchen and New flooring, 3 complete Bedrooms with a split Computer room space, Nice upgraded Appliances,2 specious Car Parkings just beside Elevator Exit, Steps To Square One And Many Other Shops. Minutes To 403, 401, 407 & Qew. Great Amenities Indoor Pool, Sauna, Exercise/Weight Rooms, Party Room, Billiard, 24Hr Concierge & More! (id:26049)
815 - 2486 Old Bronte Road
Oakville, Ontario
2 PARKING SPOTS!! INCREDIBLY WELL-MAINTAINED 1 BEDROOM 1 BATHROOM PENTHOUSE UNIT AT MINT CONDOS. BEAUTIFUL FINISHES THROUGHOUT! CARPET-FREE HOME WITH 10FT CEILINGS. THIS LOVELY UNIT COMES EQUIPPED WITH 2 PARKING SPOTS AND 1 LOCKER UNIT. AS YOU ENTER, YOU'RE WELCOMED WITH BRIGHT LIGHT COMING IN FROM THE NORTH EAST VIEW. YOUR BEAUTIFUL KITCHEN AMAZES WITH STAINLESS STEEL APPLIANCES, GORGEOUS QUARTZ COUNTERS, A MODERN BACKSPLASH, AND DOUBLE SINK. COZY DINNER NIGHTS AT HOME ARE EASY WITH YOUR PERFECT LIVING/DINING ROOM SET UP. WAKE UP WITH YOUR MORNING COFFEE TO THE SUN RISING AND ENJOY THE VIEW FROM YOUR BALCONY. SPACIOUS BEDROOM WITH WALK-IN CLOSET AND POCKET DOORS GIVE YOU THE OPTION OF BOTH PRIVACY OR MORE SUNLIGHT! CONVENIENT AMENITIES INCLUDE GYM, PARTY ROOM, AND ROOFTOP PATIO. LOCATED WITHIN MINUTES TO OAKVILLE HOSPITAL, TOP RESTAURANTS AND GROCERY STORES, CONVENIENCE IS AT YOUR DOORSTEP. NOT TO MENTION EASY ACCESS TO HIGHWAYS 407, QEW AND 403. WHETHER YOU'RE LOOKING TO GET INTO THE MARKET OR SEARCHING AS AN INVESTOR, YOU CAN'T GO WRONG WITH A UNIT LIKE THIS ONE! (id:26049)
2323 Dalebrook Drive
Oakville, Ontario
Fabulous opportunity to own a 3-bedroom freehold townhome on a premium deep lot backing onto the scenic trails and forestlands of Morrison Valley North, in the highly sought-after Wedgewood Creek community. Walk to shops, restaurants, and top-ranking schools, with easy access to major highways. The main floor offers 9 feet ceilings with pot lights, a bright living room with forest views, and a large skylight that floods the space with natural light. The updated kitchen features quartz countertops, a matching backsplash, ample cabinetry, and opens to a spacious dining area with walkout to a private, deep backyard. A main floor office with double doors, direct garage access, and a 2-pc powder room complete the level. Upstairs, the primary suite showcases peaceful forest views, a walk-in closet, and a private 3-pc ensuite. The unfinished basement includes a laundry area and rough-in for a future bathroom. Modern-style renovations (2025): Quartz kitchen countertops and backsplash, fully renovated bathrooms, new engineered hardwood flooring throughout (including stairs), stainless steel kitchen appliances, and washer & dryer. Additional upgrades: Roof (2017), Furnace & A/C (2018). Move-in ready in a family-friendly neighbourhood surrounded by nature and everyday conveniences! (id:26049)
130 All Saints Crescent
Oakville, Ontario
Spacious 5-Bedroom Home in Prime Eastlake Over 9,000 sqft Lot. Outstanding opportunity in one of Southeast Oakville's most prestigious neighborhoods! Set on a quiet crescent in the highly sought-after Eastlake community, this updated 5-bedroom, 4-bathroom 2-storey detached home sits on an expansive 9,073 sqft private lot, perfect for families looking to move in, renovate, or build their forever home. Walk to top-ranked schools including Oakville Trafalgar High School, Maple Grove PS, and E.J. James. Surrounded by parks, scenic trails, and just minutes to the lake. This prime location offers the ultimate in family-friendly living. Highlights include a professionally finished basement with a 2-piece bathroom, den, and a large open recreation area ideal for entertaining or multi-generational use. Move in and enjoy, renovate to suit your style, or build your dream home in one of Oakville's most established and desirable school zones. (id:26049)
28 Sussexvale Drive
Brampton, Ontario
A Rare Gem! 2,857 Sq. Ft. of Modern Elegance. This beautifully upgraded semi-detached home feels like a detached property. Enjoy nine-foot ceilings, pot lights, and elegant oak staircases. The chefs kitchen features quartz countertops, a sleek serving counter, stainless steel appliances, and oversized windows. With 5 bedrooms, 4 baths, and 3 walk-in closets, this home offers both space and functionality. A versatile loft can be used as a study, playroom, or gym. The master bedroom includes a walk-in closet, a spa-like ensuite with a jacuzzi and glass shower, plus the convenience of second-floor laundry. A self-contained one-bedroom basement apartment with a private entrance and in-suite laundry adds rental potential. Located just minutes from highways, Trinity Common Mall, transit, top schools, and dining this home is upgraded to perfection! (id:26049)
67 Tremblay Avenue
Vaughan, Ontario
Set in the heart of sought-after Vellore Village, this impeccably maintained detached home offers over 3,000 sq. ft. of functional living space and has been lovingly cared for by the same owners for 23 years. With renovations completed over the years, this rare 5-bedroom layout is designed to accommodate multigenerational families with ease. The main floor features a beautifully renovated 5th bedroom paired with a spa-like 5-piece ensuite, including a rain shower head, warm towel rack, and stylish finishes perfect for aging parents, mature children, or guests seeking privacy and comfort. The finished basement extends the homes potential even further, with a rough-in for a kitchen, a 3pc bathroom, a bedroom and a second laundry area, making it an ideal space for extended family or as a nanny suite. Additional highlights include laundry on both the main level and in the basement for added convenience, excellent storage throughout, and generously sized principal rooms. The backyard is fully fenced with interlocking throughout offering low maintenance and perfect for entertaining. Several raised garden beds provide the perfect setup for growing your own vegetables, herbs, or flowers. Located minutes from top-rated schools such as St. Agnes of Assisi Catholic Elementary School, Fossil Hill Public School, and Tommy Douglas Secondary School. Enjoy lots of nearby parks and trails, plus easy access to Market Lane shopping, Hwy 400/407, and public transit. Don't miss this rare opportunity to own a move-in ready home in a premium location with true flexibility for multigenerational lifestyles. (id:26049)
1 Kingscross Drive
King, Ontario
A Rare Find in Prestigious Kingcross Estates!Nestled on a beautifully landscaped lot surrounded by mature trees, this pristine bungalow offers the perfect blend of elegance and tranquility. Featuring 2+2 spacious bedrooms and 3+1 bathrooms, the home boasts a formal dining room, refined sitting room, and a cozy den with a gas fireplace perfect for relaxing evenings.The bright, open-concept kitchen and eat-in area offer scenic views of the lush grounds, complete with your own private putting green. The flat, green terrain creates a serene outdoor retreat ideal for leisure or entertaining.The walkout basement adds exceptional living space with two additional bedrooms, a workshop that can be converted back to a bedroom,a dry bar, and a large recreation room with a charming stone fireplace all with direct access to the expansive backyard.A horseshoe driveway leads to a detached 2.5-car garage with plenty of storage space. This is a rare opportunity to enjoy country living with timeless style and comfort. OPEN HOUSE JUNE 8, FROM 2-4PM. (id:26049)
56 Brower Avenue
Richmond Hill, Ontario
Stylish & Spacious Home in Sought-After Jefferson community, with pride of ownership that shines in this beautifully updated 3-bed, 3-bath home! The sun-filled main floor features a modern eat-in kitchen with pantry and ample storage, open to the living room with a cozy gas fireplace and walkout to a larger-than-average, fully fenced backyard with natural gas line, perfect for outdoor entertaining. Upstairs, enjoy plush carpeting, a primary bedroom with 2 walk-in closets & ensuite, a second bedroom with its own walk-in closet, and a third bedroom with a double closet. The finished versatile basement with high ceilings is ideal for a rec room and/or office, and get organized with all the storage here, or finish more of the space for a separate bedroom - currently it is being used as a photo studio! Bonus features include direct garage access, top-rated schools, parks, public transit, 10 mins to GO Train, and walking distance to grocery stores, gyms, restaurants, banks, LCBO & more. Offers welcome anytime - don't miss this one! (id:26049)
76 Foxsparrow Road
Brampton, Ontario
Don't miss this rare opportunity to own a 5 Bedroom 4 Bath approx. 2400 sqft less than 2 years old end unit townhouse in a quiet cul-de-sac. Highlights include a sleek kitchen with a large island, a private balcony off the primary bedroom, a main-level walkout patio, and a deck off the living room. Lots of Pot lights. With a new elementary school coming nearby and potential for rental income, this is an exceptional opportunity. (id:26049)
32 Braeburn Drive
Markham, Ontario
Great Finish, Size & Location. Top to Bottom End-User-Minded Renovation $$$$$$ 2019-2024. Upsized windows 2023, Premium Kitchen Appliances, Premium Hardwood Flooring in Main & Second floor 2019, Roof 2023, Complete Basement Reno 2019 (Enlarged Windows, Bedroom, Kitchen, Media Rm, Spacious 3 piece Bath, Spacious Living/Gym) Separate Entrance for Income Potential. Seeing is Believing! Two-story house with 4+1 bedrooms, 4 Bathrooms completly renovated, Energy Efficient Heat Pump 2024, LED Pot lights Top to Bottom, Double Car Garage and Spacious Driveway. Wonderful Two Storey Detached House on 43.85' x161' Pool-sized Lot. Family Friendly Neighbourhood at Aileen-Willowbrook with Top Ranking High Schools and Elementary Schools. Nearby Parks, Trails, Community Center, Shopping Centres, Restaurants, Golf Club, Conveniently located close to Hwy 407, 404 and GTA makes it an Ideal York Community. The House Itself Boasts An Abundance Of Natural Light with Large upgraded Windows (2023) And Skylight above the Kitchen. 16'x10' Backyard Shed (2024), Fence (2021). Winner of 2021 Thornhill's Garden Recognition for Front Yard Landscaping! Backyard Shed will have sidings installed prior to closing. (id:26049)
716 Stonepath Circle
Pickering, Ontario
Welcome to 716 Stonepath Circle. A beautifully renovated home with luxurious finishes and a backyard oasis. Discover this well-loved and thoughtfully updated home located in the desirable Amberlea neighbourhood . From the moment you step inside, you're greeted by the warmth and elegance of luxury vinyl plank flooring that flows throughout the main level, offering both style and durability. Both a wood burning and gas fireplace on the main level adds some cozy to cold winter nights. Upstairs, engineered hardwood floors continue the upscale feel and provide a cohesive, modern touch. The heart of the home is the renovated kitchen, complete with sleek stainless steel appliances, ample cabinet space, quartz countertops and a layout perfect for both everyday living and entertaining. Both the kitchen and living areas, open to the large and sunny family/dining area complete with 2 skylights and wall to wall windows, adding bright functionality to the layout. Solid pine trims and baseboards throughout main and upper levels. Step outside to your private backyard retreat, featuring a stunning extra large salt water pool ideal for relaxing summer days or hosting unforgettable gatherings. Whether you're lounging poolside or enjoying dinner al fresco, this space is designed to impress. Conveniently located within walking distance of parks, several schools (see Hood HQ), shopping and walking trails. Go train, 401, Pickering Town centre just minutes away. Don't miss your chance to own this beautifully updated property with modern finishes and timeless appeal. to (id:26049)
6 Verral Avenue
Toronto, Ontario
Bold, distinctive, and just steps to Queen, welcome to a home that dares to be different. A 3-storey, 3-bedroom home with an added loft space perfect for storage, a creative retreat, or a quiet hideaway designed for those who appreciate a home with soul and personality. Originally built in 1890, this home evokes the timeless charm of a Toronto-style Brownstone, with its brick exterior, vertical layout, and architectural character. Approximately 1,600 sq ft and featuring floating stairs, dramatic ceiling heights, skylights, and custom built-ins that offer both charm and practicality. The stylish kitchen features cork flooring, refinished cabinetry, and a surprising amount of smart, integrated storage balancing character and everyday function with ease. The expansive third-floor loft bedroom offers incredible flexibility, with room for a sleeping area, home office, and cozy reading nook all bathed in natural light from a large skylight. A private, low-maintenance backyard is ideal for relaxing or entertaining without the upkeep. And when you are ready to head out, you are literally a stones throw from Queen Street East and all the best that Leslieville has to offer: Pilot Coffee Roasters, Mahas, Bonjour Brioche, Maple Leaf Tavern, the Broadview Hotel, and more. Distinctive, creative, and incredibly well-located, 6 Verral is anything but expected. (id:26049)




