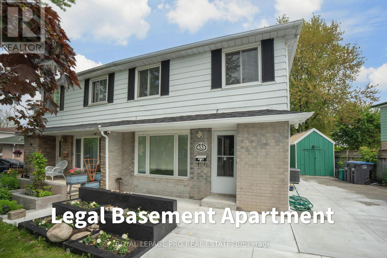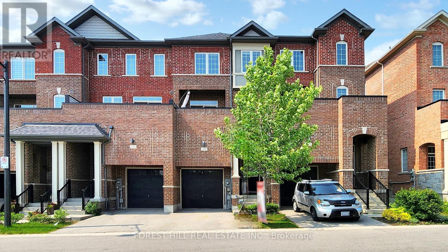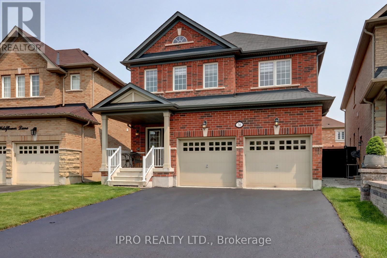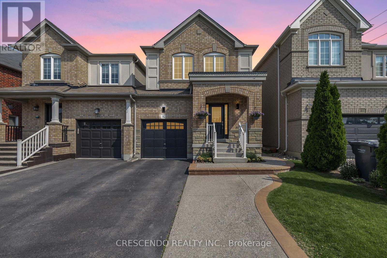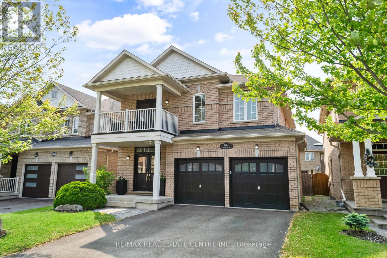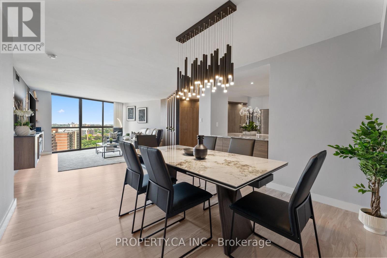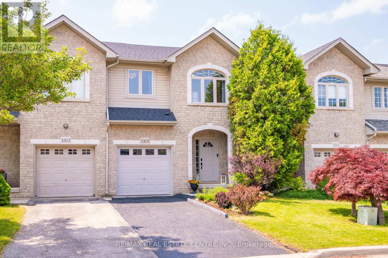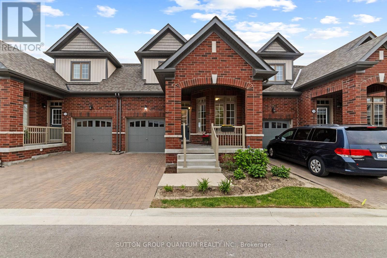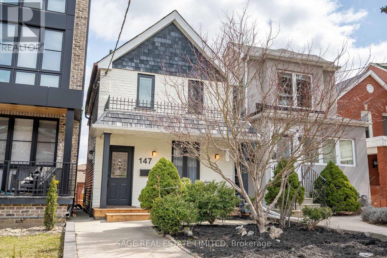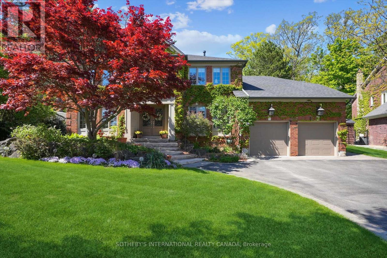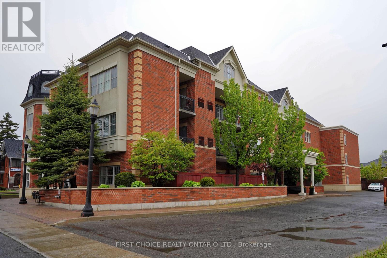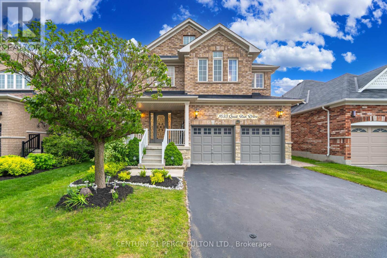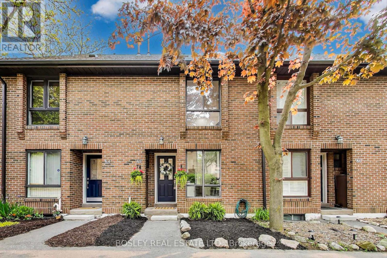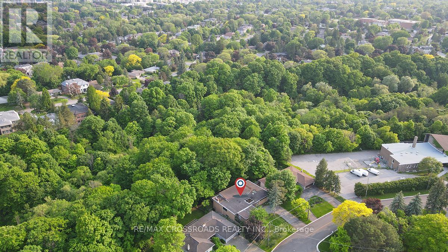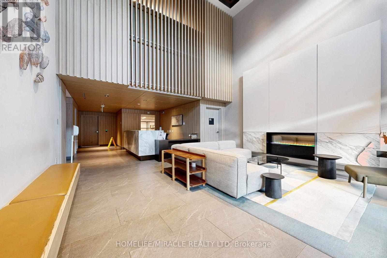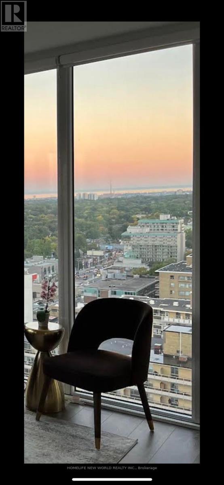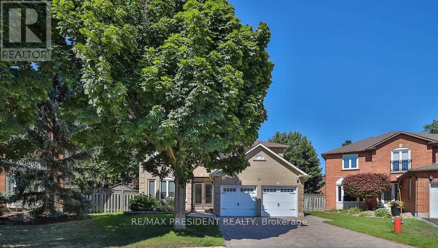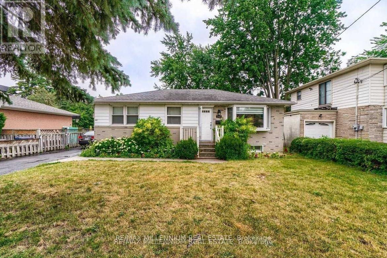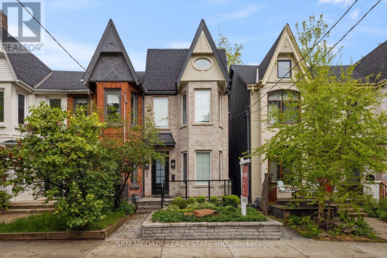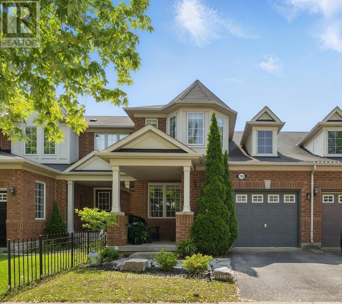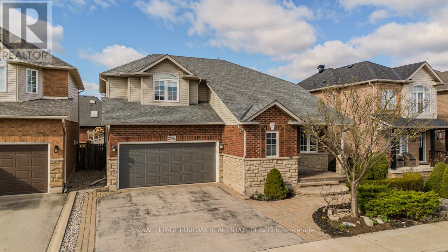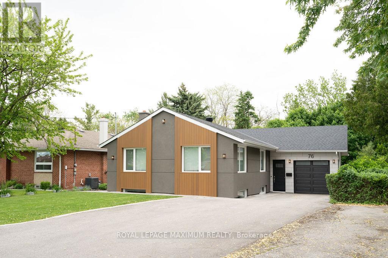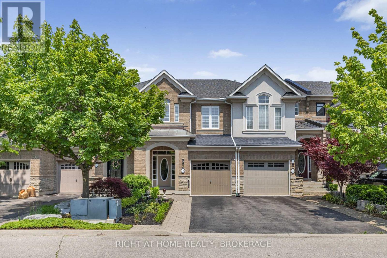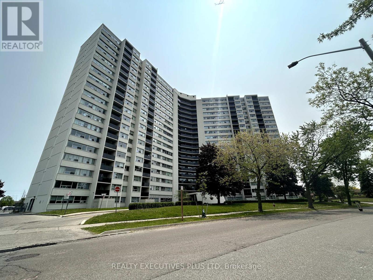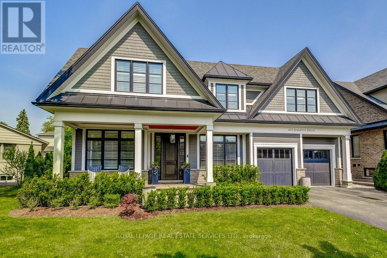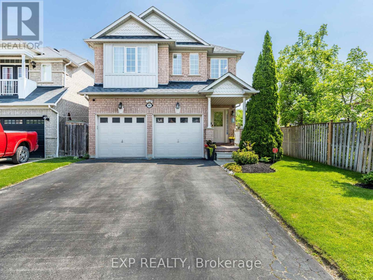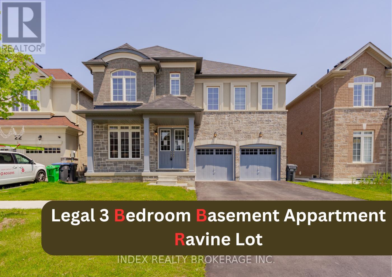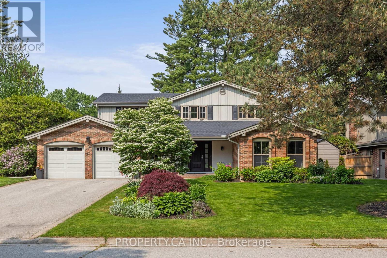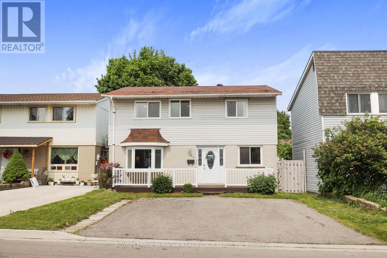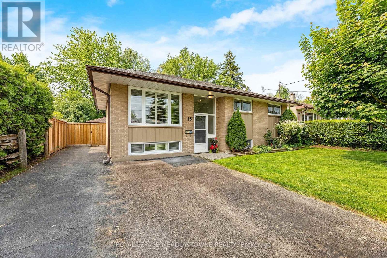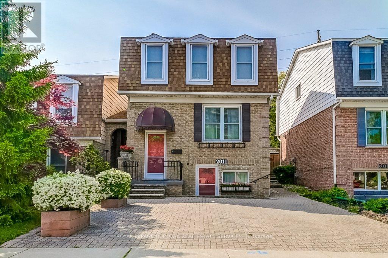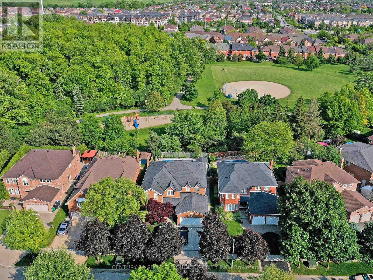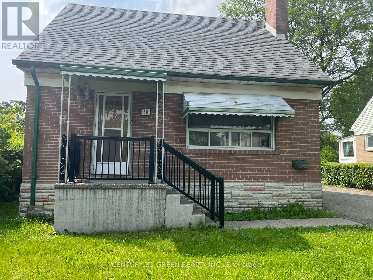1496 Clinton Court
Burlington, Ontario
Welcome to your dream home on a quiet, family-friendly court in Burlingtons sought-after Palmer community featuring a rare oversized pie-shaped lot and a resort-style backyard with a stunning Pioneer saltwater pool and abundant privacy. This beautifully updated 4-bedroom 3-bath home offers the perfect blend of family comfort and outdoor living. Whether youre hosting backyard gatherings or watching the kids play safely out front, this home delivers the lifestyle youve been looking for. From the charming curb appeal and lush perennial gardens to the Muskoka-like backyard oasis with professional landscaping, stone retaining wall, stone patio, and brand-new pool liner, every detail has been thoughtfully planned and maintained. The solar/radiant heated pool benefits from ideal western exposure, giving you more sun and lower operating costs. A gazebo-covered deck offers the perfect place to relax. Inside, the open-concept living/dining area features rich hardwood, crown moulding, and a sun-filled bay window. The kitchen offers stainless steel appliances, cork flooring, ample cabinetry, a built-in desk, coffee bar, and walkout to the backyard. A 2pc bath and garage entry complete the main level. Upstairs features four spacious bedrooms and a well-maintained 4-piece bath. The fully finished lower level is an entertainer's dream, adding a large bright rec room with a custom live-edge bar and wine fridge, a glass shower bathroom, a flexible office/games room with secret storage closets, and a large laundry room. Lovingly maintained and move-in ready, this home is ideally located near schools, trails, parks, and shopping. This home offers a rare combination of location, layout, and lifestyle, perfect for growing families. (id:26049)
33 Glenmore Crescent
Brampton, Ontario
***Legal basement apartment with separate laundry and entrance.*** This gorgeous semi-detached house with four bedrooms and four bathrooms has no carpet. Fully Renovated: Fresh paint, new flooring, contemporary pot lights, a brand-new kitchen with a stainless steel stove, dishwasher, refrigerator, washer, and dryer, and new vanities throughout are just a few of the many upgrades that have been tastefully added to this lovely home. A large eat-in kitchen and an open-concept living and dining room are all features of the main floor. There is plenty of outdoor space for entertaining or relaxing in the spacious backyard, which is situated on an extra-deep lot. well situated near a number of facilities and within easy walking distance of Bramalea City Center. (id:26049)
189 Harding Park Street
Newmarket, Ontario
Welcome To 189 Harding Park Street, A Beautiful 3-Storey Townhome Nestled In The Heart Of Vibrant Newmarket. This Elegant And Spacious Residence Offers 3+1 Bedrooms And 4 Bathrooms, Providing The Ideal Setting For Couples Or Growing Families. Located In A Quiet, Family-Friendly Neighborhood, This Home Boasts Excellent Natural Lighting Throughout, Creating A Warm And Inviting Atmosphere. The Main Floor Features A Convenient Laundry Room And A Versatile Den With An Attached Bathroom, Perfect As A Guest Room, Home Office, Or Children's Playroom. Upstairs, Discover A Bright And Airy Living Space With A Modern Kitchen Equipped With Stainless Steel Appliances And A Cozy Breakfast Area. The Living Room Opens Onto A Private Balcony, Ideal For Relaxing Or Entertaining. Enjoy The Convenience Of Being Just Minutes Away From Upper Canada Mall, Trendy Restaurants, Scenic Parks, Walking Trails, Schools, And A Wide Range Of Amenities. This Home Also Offers The Potential To Add Direct Access To The Garage For Added Comfort And Value. Don't Miss Your Chance To Own A Stylish, Functional, And Well-Located Home In One Of Newmarket's Most Sought-After Communities. A Perfect Blend Of Comfort, Elegance, And Everyday Convenience Awaits! (id:26049)
Lrg 7 - 7 Lorraine Drive
Toronto, Ontario
Luxury Rooftop One of a Kind 2 Bedroom, 3 Bathroom, 2-Storey Spacious Condo at Yonge & Finch. Close to Subway. Around 1500 Sq. Ft. + 300 Sq. Ft. Wrap Around Balcony/Terrace with a Panoramic Unobstructed View. Enjoy The Open Concept Design with 9 & 10 Ceilings and Large Windows All Around. New Flooring, Ample Storage & Closet Space Ensures Organized, Clutter-Free Environment with Mirrored Walls. Modern Kitchen with Centre Island, Convenient 2nd Floor Laundry Room and Shed on the Terrace. This Condo Provides Two Huge Parking Spots on P1 Right Next To Each Other In Front of the Exit Door. The Vibrant Yonge/Finch Area Offers Variety of Dining, Shopping, Entertainment & Great Schools. A Must-See Dream Condo. (id:26049)
36 Wildflower Lane
Halton Hills, Ontario
Step into luxury with this stunning Remington-Built Kingsley Model, a spacious 2-storey home offering 4 bedrooms, 5 bathrooms, with over 3,500 sq. ft. of elegant living space. Located in a sought-after, family-friendly neighbourhood, this turnkey home has been meticulously maintained and tastefully updated throughout. Enjoy high-end finishes and a freshly renovated kitchen featuring all stainless-steel appliances, stunning backsplash and quartz counter top perfect for entertaining. The island is a great conversations space for 4. The open-concept main floor flows seamlessly from the combined living/dining space to the sunlit family room creating an inviting and modern ambiance. An inviting gas fireplace is the focal point of this room. Work from home with ease in your dedicated office or den, and unwind in the media/recreation room ideal for movie nights or family gatherings. The wet bar has a mini dishwasher for your convenience. The standout feature of this home is the Lumon Glass Sunroom c/w Sunbrella Fabric furniture, offering 3-seasons enjoyment and a tranquil space for yoga or workout. The front and backyard is complete with an in-ground sprinkler system. Conveniently located minutes from major highways, schools, and excellent shopping, this is your opportunity to own a sophisticated home in one of Georgetowns most desirable communities. Don't miss your chance to call 36 Wildflower home! (id:26049)
42 Napoleon Crescent
Brampton, Ontario
Welcome home to this inviting property that is designed to meet the needs ob buyers seeking convenience, comfort, and value with pride of ownership. Complimented with a recently renovated main floor, featuring new kitchen, powder room, and pot lights throughout. Second floor features master with ensuite and walk-in closet, two large bedrooms, and washer/dryer. Conveniently located minutes away from schools, parks, shopping, and highways 7/50/407 and 427. (id:26049)
1464 Rolph Terrace
Milton, Ontario
Set on a quiet, well-kept street surrounded by caring neighbours and meticulously maintained homes, this property is situated in Milton's prestigious Beaty community. It offers a true sense of community, steps from parks, trails, and top-rated schools. And this one has everything. This beautifully upgraded, all-brick detached home offers 2,690 sqft of above-ground space with a finished basement, totalling 3,931 sqft of luxurious living space that blends elegance, comfort, and practicality. From the landscaped covered porch and grand double-door entry, you're welcomed into a sophisticated interior featuring a classic oak spiral staircase with wrought iron railings. The main level features 9-ft ceilings, hardwood floors, formal living and dining rooms with tray ceilings, a cozy family room with a gas fireplace, and a gourmet kitchen with granite countertops and backsplash, stainless steel appliances, ample cabinetry, and a bright breakfast area that walks out to the backyard. Upstairs, the primary suite is a serene retreat featuring a newly upgraded, spa-inspired 5-piece en-suite, complete with a walk-in shower, soaking tub, and a large walk-in closet. Three additional bedrooms and a bonus area, along with a bright study featuring a walk-out to a private balcony, offer comfort and flexibility for the entire family. The finished basement features oversized windows, a full bathroom, a versatile recreation area, and a large cold storage room. Thoughtful updates include modern light fixtures and many moors. Step outside to a private backyard oasis featuring a gazebo on each side of the house, ensuring you're never missing the perfect spot. An above-ground pool is ideal for summer entertaining. With a double garage that accommodates large SUVs and an extended driveway for three more vehicles, this home is just minutes from Hwy 401, schools, shopping, and essential amenities. (id:26049)
1701 - 40 Richview Road
Toronto, Ontario
Who says you're downsizing when the condo feels like a house? Welcome to 40 Richview Rd #1701, a nearly 1,700 sq ft corner suite that redefines condo living. Fully gutted and rebuilt in 2021, this 3bd, 3ba home is thoughtfully designed with premium finishes throughout. The split-bedroom layout offers privacy, while two of the bedrooms feature walk-in closets and private ensuites. The primary suite includes his-and-hers closets, a 5-piece bath with double sinks, and an enlarged glass shower. Every room is outfitted with custom built-ins, maximizing storage without sacrificing style. The kitchen is a standout: marble flooring, marble counters, imported Italian backsplash, and a full suite of stainless steel appliances. An oversized island with integrated storage anchors the space, ideal for cooking or entertaining. The open-concept living and dining rooms are framed by floor-to-ceiling windows and feature a custom built-in media wall with an electric fireplace. Located in a secure, well-managed building with 24-hr concierge, gated entry, and low maintenance fees that include all utilities. Amenities include indoor pool, sauna, tennis courts, library, gym, car wash, and two guest suites. Tucked into a quiet Etobicoke pocket steps to James Gardens, Humber River trails, and the upcoming Eglinton LRT. Easy access to top schools, golf, and highways. Amenities: Exercise room, indoor pool and hot tub, sauna, library, billiards room, two tennis courts, party/meeting room, visitor parking, car wash, and two guest suites. Extras: S/S appliances (Whirlpool fridge and dishwasher, Frigidaire double wall oven, GE cooktop & range), stacked W/D, freshly painted walls and baseboards (2025), hardwood/vinyl flooring (2021), custom built-ins throughout. Optional designer furniture package includes Mobilia dining table (extends to seat 14) and 12 Italian leather chairs (valued over $10,000). All window coverings and electric fireplace included. Additional parking can be rented for $60/m. (id:26049)
5305 Scotia Street
Burlington, Ontario
LUXURY LIVING IN BURLINGTON'S PRESTIGIOUS ORCHARD COMMUNITY. Welcome to this meticulously upgraded freehold townhome, offering over $80,000 in premium finishes and timeless elegance. Nestled in the highly sought-after Orchard neighborhood, this home combines sophisticated style with exceptional comfort. Step into a bright, open-concept living space flooded with natural light, featuring premium flooring, matt black hardware accents, and LED pot-lights throughout. The fully renovated kitchen is a culinary dream with quartz countertop, stylish backsplash, and a full suite of top-of-the-line stainless steel appliances. A handcrafted oak staircase leads you to the upper level that has premium flooring throughout. You'll be welcomed by a huge master bedroom with a fully renovated ensuite, LED pot-lights, plus a spacious walk-in closet. Two additional full-size bedrooms and a renovated bathroom complete this family home with exuding luxury and comfort at every turn. The fully finished basement adorned with custom accent walls is the perfect retreat for movie nights with family or entertaining your guests, with a separate home-office space. Additional upgrades include new front window panes (2025), high-efficiency furnace (2022), air conditioner (2020), washer/dryer (2020), new roof (2018), and a full set of recently upgraded appliances and lighting fixtures. That's not all! The garage is equipped with a 240V EV charging point (Level 2) - a modern convenience for electric car owners. Located just minutes from Bronte Creek Conservation Area, parks, top-rated Orchard public, private and Catholic schools, shopping, dining, the Appleby GO Station, and major highways, this home delivers the ultimate blend of luxury and convenience. This is a rare opportunity to own a turnkey, MOVE-IN READY home in one of Burlington's most desirable communities. (id:26049)
36 Bluestone Crescent
Brampton, Ontario
Welcome to 36 Bluestone Crescent, a sun-drenched and modern 2 bed, 2 bath Bungaloft located in the Villages of Rosedale, a highly desirable gated community offering privacy, security and serenity all within minutes to the highway, transit and local schools. This newly built home boasts soaring ceilings and many upgrades including white oak hardwood on the main floor with a matching white oak grand staircase to the second floor Primary Retreat with a walk-in closet and linen closet, providing maximum storage. Upstairs also you will find a generous yet cozy den which can be used as an 2nd family room, office, or workout area. Back on the main floor you will find upgraded quartz counters, induction stove, and tons of storage in the kitchen and a walk out to a west facing deck perfect for sunsets and stargazing. The oversized living room is stunning and serene with a gas fireplace with tall windows flanking either side. In the bathrooms, you will also find upgrades in flooring, counters and shower tiles. With convenient main floor laundry and interior access to the garage, this home has all the amenities of the perfect home. And the unfinished basement with tons of natural light has an upgraded cold cellar, and provides plenty of options to be finished as your heart desires! Rarely offered in GTA, enjoy endless leisure activities with full access to a premium clubhouse with its own 9 hole golf course, indoor pool, sauna, gym, lounge, auditorium, tennis court, bocce, and concierge. With low maintenance gardens and snow removal, salting, grass cutting, garden maintenance and built-in irrigation systems included in a low monthly fee, this community really has thought of everything to make home ownership here peaceful, leisurely, and easy! (id:26049)
147 Boon Avenue
Toronto, Ontario
Looking to break into one of Torontos most vibrant west-end neighbourhoods without compromising on space, updates, or location? Meet 147 Boon Avenue a detached Corso Italia gem thats been tastefully renovated from top to bottom and ready to get you moving. Behind the freshly painted facade and charming new front porch, youll find three proper bedrooms, two full bathrooms, and a layout that just makes sense. The main floor flows beautifully, featuring durable luxury vinyl flooring, modern light fixtures, and a stylishly refreshed kitchen complete with quartz counters, new stainless steel appliances, and a backsplash that pulls it all together. Upstairs, soft new carpeting adds warmth, while the second-floor bathroom has been completely gutted and rebuilt clean lines, sleek finishes, and zero compromises. Downstairs, the finished basement is bright, functional, and flexible, with pot lights, a separate walk-out, and enough room for guests, a home office, or future income potential. Out back? A laneway-access 2-car garage offers rare bonus space (and major laneway house potential down the road). Set on a deep 134-foot lot, youre just steps from Earlscourt Park and St. Clair West where espresso, fresh cannoli, and a sense of true community are part of your everyday. This isnt just a starter home; its the real Toronto experience, wrapped up and ready for whats next. (id:26049)
3239 Appollo Road
Burlington, Ontario
Nestled on a peaceful, tree-lined street in one of Burlington's most family-friendly neighborhoods, this beautifully upgraded and maintained 4-bedroom home, a fully finished 1-bedroom basement offers the perfect blend of modern style, family-friendly living, and exceptional outdoor space. Over $150,000 in upgrade. Step inside to discover a thoughtfully designed layout with contemporary finishes throughout. Inside, enjoy bright, spacious living areas, ideal for both relaxing and entertaining. The fully finished basement features an additional bedroom, a living room with mini bar and a newly fitted, spa-inspired shower - perfect for guests or extended family. Step outside and you'll find a backyard that's made for relaxing and entertaining. Towering, mature trees offer natural shade and privacy, while the generous patio - complete with poured concrete and a stylish pergola - creates the perfect outdoor gathering space. Whether its summer barbecues, cozy evening chats, or quiet mornings with coffee, this garden is a true extension of the home. Beyond the beauty and comfort of the home itself, the location is unbeatable. You're just minutes from top-rated schools in Halton region, parks, shopping centers, restaurants, libraries, recreation centers, GO transit, and major highways - 403 and 407 - making daily errands and commuting a breeze. Whether you're heading downtown or enjoying everything Burlington has to offer, convenience is always close at hand. (id:26049)
1662 Roundleaf Court
Burlington, Ontario
Welcome to 1662 Roundleaf Court, a remarkable 4+1 bedroom home nestled in the prestigious Winterberry Estates within the heart of Tyandaga. Situated on a private, family-friendly court & backing onto a forested ravine, this exceptional home offers the perfect blend of privacy, luxury, & nature. Professionally landscaped & thoughtfully curated, the exterior boasts a saltwater pool, low-maintenance turf, multiple outdoor living areas both covered & open and a charming gazebo affectionately called The Cottage fully equipped with electricity & designed as a relaxing lounge space. A detached workshop with hydro & air conditioning adds incredible versatility for hobbyists, creatives or extra storage. Inside, the home is filled with upscale finishes & extensive upgrades totaling hundreds of thousands in improvements. Rich hardwood floors flow throughout, & vaulted ceilings with skylights invite natural light while highlighting beautiful treetop views. The chefs kitchen is a true centerpiece, featuring dual stone-topped islands, high-end appliances, custom cabinetry, & dual walkouts to the backyard ideal for seamless entertaining. Traditional spaces include formal living & dining rooms, a warm & inviting family room, a main floor office, & a custom mudroom with built-in storage. A versatile bonus room offers the perfect space for a playroom, dressing area, or studio. Elegant millwork, detailed wainscoting, & dovetail cabinetry add timeless character, complemented by designer lighting & custom Hunter Douglas window shades throughout. The lower level extends the homes livability with an in-law suite offering a private entrance, kitchen, family room, bedroom, laundry, & storage perfect for multigenerational living. A spacious rec room & additional storage complete the lower level. From its premium ravine lot to its luxurious interiors & thoughtful outdoor amenities, 1662 Roundleaf Court is more than a home it's a lifestyle in one of Burlington's most sought-after communities. (id:26049)
101 - 9973 Keele Street
Vaughan, Ontario
Why live in a 350 sq ft closet in a beehive development when you can have a comfortable 700 sq ft of living space in a desirable area? This comfortable unit is close to shopping, food, and dining, a huge library, a short drive to medical and hospital facilities, Canada's Wonderland, and only a short drive to the 400 highway or a short stroll to the Maple GO station. The secure building also features a meeting room and an exercise room. Add a convertible couch or futon in the den, and you have a convenient 2nd sleeping area for guests, or a convenient office space, or a Crib if a nursery is what you need. Perfect for professionals, downsizers, senior buyers not wanting any stairs, and young couples who want the convenience of condo living, in the heart of Maple. and when you are leaving for work in the morning, you don't have to jostle with the other 5,000* residents trying to get out of their high-rise condo building...the ease of condo living without the hassle of high-rise crowds. Start your next stage of your life here. Ready to go with newer appliances. (id:26049)
1633 Quail Run Drive
Oshawa, Ontario
Beautiful 4 + 2 Bedroom 5 Bathroom Home in Sought After Neighbourhood of Taunton Oshawa * 3048 Sq Ft * Backs On To Park * No Neighbours Behind * Hardwood Floors on Main & Second * No Carpet * Oak Staircase * 9 Ft Ceilings on Main Floor * Crown Moulding Thru Out * Kitchen With Quartz Counters & Centre Island * Primary Bedroom With Cathedral Ceilings & 6 Pc Ensuite * Entrance Through Garage * 3 Full Bathrooms on Second Floor * Separate Entrance To Finished Basement With Rec Room, 2 Additional Bedrooms, & 4 Pc Bath * Close to Shops, Parks, Hwy 407, Schools (Elsie MacGill with Childcare) & More * Roof (1 Yr) * (id:26049)
85 - 26 Livingston Road
Toronto, Ontario
Discover your dream home in the heart of Guildwood, right on the stunning lakefront! This spacious 3-bedroom, 3-bathroom condo townhouse offers a generous layout with ample space for family living and the potential for work-from-home setups in each bedroom. Spread over [X] sqft, the open-concept design seamlessly blends comfort and functionality, perfect for every lifestyle. The primary suite is a true retreat, featuring a private 3-piece ensuite bathroom and occupying its own dedicated floor for added privacy. Both renovated washrooms upstairs add a touch of luxury. The entire home boasts updated engineered hardwood floors, providing elegance and durability. Laundry is convenient on the main floor, with an additional washer in the basement for added flexibility. Enjoy outdoor summer days on your private patio or by the pool, just steps away from your door. Whether youre relaxing by the lake or strolling through the neighbourhood, the location is unbeatablewalk to Guildwood Plaza, TTC, or catch the Guildwood GO Train for a quick commute. Trails galore along the Rouge and the waterfront trail for the outdoor enthusiast. This community is vibrant and inviting, with various programs and interest groups fostering a true sense of belonging. Great schools and a friendly atmosphere make this the perfect place to call home. Dont miss out on this exceptional opportunity! (id:26049)
8 St Philip Court
Whitby, Ontario
Absolutely Stunning Detached Home Situated In The Heart Of The Prestigious Williamsburg Neighbourhood, Boasting Over 3,000 Sq Ft Of Luxurious Living Space On A Rare And Serene Ravine Lot With A Spectacular Inground Pool, Double Waterfall Features, And Breathtaking Western Exposure For Sunset Views Plus This Family Home Perfectly Positioned Steps Away From The Iconic Rocketship Park Truly A Dream Location For Families! The Exterior Is Fully Landscaped With Stamped Concrete, Offering A Low-maintenance Lifestyle. Step Inside To An Inviting Open-concept Layout Enhanced By New Gleaming Hardwood Floors And An Upgraded Staircase. The Combined Living And Dining Areas Are Bathed In Natural Light From Oversized Windows. The Spacious Family Room Is Perfect For Entertaining Or Relaxing, Highlighted By Crown Moulding, Large Windows With Ravine Views, And A Coffered Ceiling That Adds Architectural Elegance. The Upgraded Kitchen With Stainless Steel Appliances, A Large Centre Island, Granite Countertops, Stylish Backsplash, And A Breakfast Area With Walk-out To The Elevated Deck Overlooking Your Backyard Paradise. Upstairs, Youll Find Five Spacious Bedrooms, Perfect For A Growing Family. The Primary Suite Offers A 5-piece Ensuite, Walk-in Closet, And Ravine Views. The 4th Bedroom Also Features Its Own 4-piece Ensuite And Walk-in Closet. The Remaining Bedrooms Are Spacious, Each With Large Windows And Ample Closet Space, Providing Comfort And Functionality For Everyone. The Fully Finished Walk-out Basement With A Separate Entrance Offers Endless Possibilities An Ideal Setup For Extended Family, Guests, Or Potential Rental Income. Basement Includes Two Bedrooms And A Kitchen, Providing Comfort And Privacy For A Fantastic Investment Opportunity. This Home Truly Has It All. Located Steps Away From Top-rated Schools Like Williamsburg Public, Parks, Shopping, Restaurants, Hwy 401, 412, And The Go Station. This Rare Offering Blends Location, Lifestyle, And Luxury. Truly A Forever Home. (id:26049)
208 - 3121 Sheppard Avenue E
Toronto, Ontario
Welcome to this Bright & Spacious 1+1 Condo with parking; 583sqft total floor area + 125sqft Open Terrace. A nearly new boutique mid-rise condo at Sheppard & Pharmacy. Boasting soaring 10-ft ceilings, this modern unit with large Windows, Spacious Kitchen, Bedroom, & custom built long table in the Den. Open-concept layout with modern finishes and plenty of natural light. Kitchen has an upgraded kitchen island. Well-maintained building with excellent amenities; Gym and Yoga room, Shared Rooftop Terrace w/ BBQ, Party Room, Sports Lounge, Card Room, Guest Suite. Steps to TTC stops, multiple supermarkets, schools, parks, cafes, restaurants, banks, shopping, kids entertainment, Winners, Goodlife Fitness. Minutes to Don Mills Subway Station, Fairview Mall (shops, dining, and T&T), Costco, LCBO, community centres, and North York General Hospital. Quick access to Hwy 401, 404, and DVP. Don't Miss This opportunity To Live In One Of The convenient Buildings In The Area. Move-in & Enjoy! (id:26049)
53 Forest Grove Drive
Toronto, Ontario
*Rarely Offered - Welcome to this one-of-a-kind Renovated Bungalow Nestled on a Ravine Lot in a quiet, family-friendly court Bayview Village* Offering Over 5500 of Luxury Living Space (Approx 0.5 Acre Lot Size)* Stunning Home Backing on Ravine - Offering the Feel of a serene Green Cottage Right In the City* Features Two Spacious Decks W/Breath-taking Unobstructed View of Lush Greenery* An Exceptional Family Room W/a Cozy Fireplace and Large Window Framing Stunning Green Views* Updated Kitchen Yr 2017 / Deck Yr 2017 / Renovated bathrooms / HVAC Yr 2017* Brand New Kit Cabinets In Bsmt* Four Bright and Spacious Bedrooms* Tastefully Upgraded Bathrooms W/quality Materials & Redesigned for Functionality & Daily Comfort* Floor To Ceiling Windows Create An Inviting Retreat - Filling the Space W/Natural Light and Showcasing Green Views All year Round* Fully Finished Bsmt W/Bedrooms and Bathrooms and New Kit Cabinets, Walking out to a Spacious Deck Offering Plenty of Privacy* Oversized Garage and Driveway Can park Up to 10 Cars* Great School Zone** Feel Like Muskoka In The City** (id:26049)
4 Rockland Drive
Toronto, Ontario
Located in the prestigious Bayview/Steeles area, this beautifully maintained bungalow offers the perfect blend of comfort, charm, and natural beauty. Warm and inviting, the home features a bright and cheerful interior in move-in condition.A separate back entrance leads to a fully finished basement, offering excellent potential for extended family living or rental income. Enjoy peaceful moments in your private pool and entertain with ease in the dedicated BBQ area.Situated near top-rated schools and just minutes from TTC, parks, shops, and all essential amenitiesthis home is the ideal choice for families seeking both convenience and lifestyle. (id:26049)
808 - 225 Sumach Street
Toronto, Ontario
Priced to sell! - Welcome to this sun-drenched, spacious 1+Den suite in Daniels modern boutique condo offering breathtaking, unobstructed west-facing views of the city skyline and lush parkland from your massive 118 sq.ft. balcony! Soak in the sunsets from your private outdoor oasis, perfect for entertaining or relaxing. Inside, enjoy a smart, open-concept layout with a sleek modern kitchen featuring quartz countertops, and a bright living space that flows seamlessly to the balcony. The bedroom includes an oversized walk-in closet a rare luxury in city living! Plus, enjoy the versatility of a real enclosed den, ideal for a home office, guest room, or creative studio. With 9-foot ceilings, floor-to-ceiling windows, and nearly 600 sq. ft. of thoughtfully designed interior space, this unit offers both style and functionality. Top-tier amenities include 24/7 concierge & security, a fully equipped gym, outdoor BBQ terrace, and stylish resident lounge. Parking & large locker included. Dont miss this rare 8th-floor gem with panoramic views and urban comfort. (id:26049)
2404 - 99 Broadway Avenue
Toronto, Ontario
Impressive Layout Boasting Stunning Panoramic Views Of The City And Lake! This Corner Unit Is Flooded With Natural Light Thanks To Floor-To-Ceiling Windows And A Southeast Exposure. In Pristine Condition And Owner-Occupied Since Day One, The Pride Of Ownership Is Evident. Featuring 2 Bedrooms, 2 Full Bathrooms, And 2 Balconies, Including A Walkout From The Primary Bedroom. The Second Bedroom, Located On The Opposite End From The Primary, Has A Very Convenient Walk-In Storage Room. High-Speed Internet Is Included In The Maintenance Fee As Well As Most Of The Utilities. Enjoy Over 28,000 Sq/Ft Of Designer-Selected Amenities, Including A Spacious Party Room With A Bar, Chefs Kitchen With Private Dining, Lounge Areas, Meeting Rooms, And A State-Of-The-Art Fitness Center With Yoga, Cardio, Fit-Box, Strength Training Area, And A Badminton/Basketball Court. Also Featured Are Steam Rooms, An Outdoor Amphitheater, A Gorgeous Rooftop With 2 Pools With A Waterfall, BBQ/Patio Area, And An Outdoor Lounge With Fire Pits. Guest Suites Are Also Available At A Reasonable Rate. Custom Roller Blinds And Locker Included. (id:26049)
25 Lewin Crescent
Ajax, Ontario
CLIENTS REMARK: Step into this fully renovated 3+2-bedroom home, delivering modern comfort and stylish living in the desirable Clover Ridge neighborhood of South East Ajax. Just steps from Ajax Lake and the expensive Ajax Waterfront Park, you'll enjoy scenic walking trails and lush green spaces right at your doorstep. The main floor boasts a thoughtfully designed open-concept living, dining, and kitchen layout, perfect for family gatherings and entertaining. This level features three bedrooms and two and a half bathrooms, all beautifully updated with contemporary finishes. A side door provides access to a generous backyard deck and patio, seamlessly blending indoor and outdoor living spaces. The separate entrance basement enhances the homes functionality, offering two bedrooms, a full bathroom, and an open-concept living, dining, and kitchen area ideal for extended family or a private space for guests. Ideally located in a family-friendly community, this home is surrounded by excellent schools, including St. James Catholic School and Southwood Park Public School. Commuting is effortless with easy access to Highway 401 and public transit options. Residents enjoy a vibrant neighborhood close to shopping centers, restaurants, hospitals, and healthcare facilities, all while being moments from the lake and waterfront park. (id:26049)
30 Anvil Court
Richmond Hill, Ontario
Beautiful detached house for a wonderful family. (id:26049)
1023 Mountcastle Crescent
Pickering, Ontario
Welcome to the "Avondale Classic", John Boddy Home in this very desirable Neighbourhood. This premium build with over 2800 square feet of space has exceptional upgrades. In addition, recent significant upgrades have been done to this 4 bedroom unique five level backsplit. Upgrades include fully renovated and upgraded kitchen with quartz counters and a spectacular island overlooking a huge family room with a gas fireplace. Spacious main floor living room and dining room with new gleaming hardwood floors. Second level boasts two bedrooms with shared ensuite washroom and double closets. Third floor has massive primary bedroom and a separate sitting/office area; Gas Firepace; His/Hers walk in closets. Primary also has a recently upgraded 'showcase' five piece washroom with upscale bathroom and shower areas. Home has been refreshed with: New Hardwood and Broadloom throughout; Furnace upgraded in 2022,;Roof replaced in 2022; Driveway replaced in 2023; Garage Doors in 2023, Front of House Stucco in 2023. Magic Windows with retractable screens. Air Conditioner approx. 10 years old. Exterior of this home has upgraded two car garage; brick/stone/stucco exterior; front porch. All making the street appeal of this home superior. Huge backlot with tree cover and green space gives this home a feel of seclusion. Close to all amenities, schools, shops, and public transit. This is a home you won't want to miss seeing. (id:26049)
341 Moore Park Avenue
Toronto, Ontario
An exceptional opportunity to own a Detached Bungalow on a Premium Lot in the highly sought-after Newtonbrook neighbourhood! This solid bungalow sits on a generous 57 x 132 ft pool-sized lot, offering endless potential move in, renovate, or build your dream home in an area surrounded by multi-million dollar properties. Featuring a separate entrance to a spacious one-bedroom basement suite with a living area, kitchen, and full bath, this home provides great versatility. The fully fenced backyard with mature trees and a garden shed offers privacy and tranquility. Located in a prime North York location, just steps from Yonge & Finch Subway, TTC, and close to all essential amenities. Approx. 1350sqft plus Approx.1250 sqft. Finished Basement A fantastic development opportunity in a thriving, high-demand community! (id:26049)
129 Beaconsfield Avenue
Toronto, Ontario
Situated on one of the most coveted streets in prime Beaconsfield Village, this stunning Modern Victorian was completely gutted and rebuilt in 2020 and includes a detached two car garage. From the moment you walk inside, natural light floods the space through oversized windows and skylights, creating an inviting and airy ambiance. Designed for both relaxation and entertaining, the main floor showcases a custom Muti kitchen with premium Thermador appliances, soaring 10-foot ceilings, designer light fixtures, and exquisite hardwood flooring - every detail meticulously curated with no expense spared. The second floor offers three spacious bedrooms, a conveniently located laundry room, and two timeless, beautifully designed washrooms. The third level is a luxurious primary suite that spans the entire floor, offering a well-appointed bedroom, a 5-piece ensuite with a steam shower and soaker tub, and a coveted walk-in closet with a dressing area and a private walkout to a peaceful balcony.The basement offers a blank canvas, ready to be tailored to suit your needs, and includes heated floors for added comfort. This exceptional semi-detached home effortlessly blends classic elegance with modern sophistication, striking the perfect balance between family living and refined entertaining. Don't miss out on your opportunity to move right in and enjoy everything the neighbourhood has to offer! A paradise for families and walking enthusiasts, just a short stroll to the shops and restaurants along Dundas and Queen, as well as the iconic Trinity Bellwoods Park. **Qualifies for laneway housing** (id:26049)
769 Shortreed Crescent
Milton, Ontario
Absolutely charming move-in-ready home in one of Milton's most highly desirable location! This 3+1 bdrm, 3 bath townhome is nestled on a quiet crescent in sought-after Coates area. Backing onto parkland & both public/Catholic schools - no neighbours behind! Watch the kids walk to school or enjoy the serene greenspace from your own landscaped yard. Great curb appeal is also landscaped. Step inside to find upgraded lighting thru-out, new kitchen appliances & a newly reno'd wood staircase. Bright eat-in kitchen opens to living/dining area, ideal for entertaining or everyday family living. Upstairs boasts spacious rms incl. a primary bdrm w/ dbl closet & semi-ensuite. The bsmt has been freshly finished, large windows & includes a 3pc bath - perfect for guests, teen retreat, or extra living space. Added value w/ extra attic insul for energy efficiency. Walk to parks, to schools, trails & mins to Milton GO, shops, HWY 401/407. (id:26049)
2382 Emerson Drive
Burlington, Ontario
Welcome to this beautiful DeMarchi-built home, showcasing a rare open-concept design not often seen in the Orchard community. With a striking stone and brick exterior, this 3+1 bedroom home blends modern convenience with timeless style. The main floor features a stunning custom kitchen with high quality stainless appliances, including a 5-burner Monogram gas range and built-in wall oven, centered around a huge peninsula island (secondary sink) offering incredible counter space and sleek modern cabinetry. A walkout to the backyard makes indoor-outdoor living easy, while a unique walk-in pantry provides exceptional storage rarely found in homes of this style. The great room is warm and inviting, anchored by a gas fireplace, and a convenient 2-piece powder room completes the main level. Upstairs, oak hardwood flooring runs throughout the bedroom level, where you'll find a spacious laundry room, a full 4-piece main bath, and 3 large bedrooms including a primary suite featuring a walk-in closet and a private 4-piece ensuite. The fully finished basement adds a spacious recreation room, a separate bedroom, a 3-piece bathroom, a gym area, a wet bar ready for your customization, and plenty of storage space. Step outside to a backyard built for extended seasonal use, complete with a natural gas firepit and a built-in Napeolon BBQ perfect for entertaining. Practical upgrades include a Tesla Universal charger (compatible with most EV brands) mated to a 60-amp line in the double garage (capable of supporting an additional charger), customizable Lutron dimmers on many light fixtures throughout the home, a new sump pump with battery backup, a brand-new 200 AMP electrical panel (2023), a high- efficiency furnace (2019), and an owned on-demand hot water heater (2020). This thoughtfully designed home combines distinctive features, functionality, and an unbeatable location a true standout in the Orchard! (id:26049)
76 Langholm Drive
Toronto, Ontario
Completely renovated home from top to bottom having a pie-shaped lot. Enjoy the peaceful setting back into a ravine with trees and fenced yard. Ready to move in and enjoy the upgrades. Situated on a quiet street and close to many amenities. Open concept on the main floor and walkout to a large covered patio with bbq gas line installed. Great for entertaining with family and friends. Good size bedrooms and primary bedroom having 3 pc en-suite. The lower level offers a bedroom, bathroom, office/study and a spacious family room with open concept kitchen. The windows, roof and driveway have been replaced and parks 5 spaces. Includes all appliances, air conditioning, central vacuum system. A pleasure to show. (id:26049)
8 Lost Canyon Way
Brampton, Ontario
Welcome to this stunning, meticulously upgraded home, perfectly nestled on a premium ravine lot with an irregular shape that offers extended depth on one side for additional outdoor space. The double-door entry opens into a soaring 20-foot foyer with an open-to-above design, showcasing a grand iron rod staircase with double railings. The exterior features a flagstone front porch, Unilock stonework around the entire property, upgraded porch lighting, and an elegant iron-cast front door with matching wrought iron interior panels and handles. This Energy Star-efficient home includes an HRV system. Surrounded exclusively by detached homes, no townhomes, for a more private and upscale neighborhood feel. Inside, the main level boasts 5" wide-plank hardwood flooring, flat ceilings, custom zebra blinds, upgraded light fixtures, and pot lights throughout. The chef's kitchen is equipped with quartz countertops and backsplash, pot and pan drawers, a built-in breakfast nook bench, pantry and fridge enclosures, and rough-ins for both gas and electric stove options. Anchoring the main floor is a double-sided stone fireplace with a custom mantel. Upstairs, each bedroom features a walk-in closet and ensuite or semi-ensuite access, including a Jack & Jill bathroom with quartz countertops. The second-floor laundry room adds everyday convenience. The spacious primary suite includes upgraded extra-large windows, elegant curtains, wainscotting, and custom built-in closets. The spa-inspired ensuite is a true retreat, offering a jacuzzi tub with jets, a full glass shower with a rainfall showerhead, quartz counters, herringbone porcelain tiles, a built-in bench, and a locking vanity with drawers. The fully finished basement expands the living with two bedrooms and one bathroom, with a steam sauna shower installed. custom built-in shelving, a desk and bench nook with storage, vinyl flooring with 8mm padding, 7 baseboards, pot lights, and an electric fireplace. Rough-in for central vacuum. (id:26049)
3399 Hayhurst Crescent
Oakville, Ontario
BEAUTIFUL EXECUTIVE TOWNHOME, built by Rosehaven Homes. Perfectly nestled at the bottom of a quiet crescent in the prestigious Lakeshore Woods community of Bronte. This move-in-ready FREEHOLD home offers a seamless blend of elegance, comfort, and nature, just steps from your door. Featuring 3 spacious bedrooms, 2.5 bathrooms, and a bright open-concept layout, the home is designed for both everyday living and effortless entertaining. The kitchen boasts 9ft ceilings, cultured granite countertops, stainless steel appliances, and rich, timeless cabinetry, flowing into a sunlit dining and living area with a striking double-sided gas fireplace. Gleaming hardwood floors, neutral ceramics, and a beautiful spiral oak staircase add warmth and sophistication. The large primary bedroom includes a walk-in closet and a 5-piece spa-like ensuite. Enjoy the convenience of second-floor laundry with a laundry sink. This space offers easy access to all bedrooms, making everyday living effortlessly comfortable. A generous unfinished lower level with a smart, versatile layout is ready for your personal touch. The perfect chance to shape a space that feels truly ideal for relaxing, entertaining, and making lasting memories with loved ones. Step outside to a private, fully fenced backyard with low-maintenance gardens ideal for relaxing or hosting guests. Located just steps from wooded trails, parks, and Lake Ontario. Minutes to Bronte Village, the QEW, and GO Transit, this home is in a cherished, family-friendly neighborhood where nature and community come together. Come see why this exceptional townhome is the perfect place to call home! (id:26049)
1203 - 530 Lolita Gardens
Mississauga, Ontario
A Fantastic Ownership Opportunity in Mississauga. This spacious 3 bedroom, 1 bathroom condo apartment offers both comfort and convenience in a vibrant, sought after location.Each bedroom features ceiling fans for optimal air circulation, creating a refreshing atmosphere year round. Step out onto your private balcony to take in stunning views of lush parkland and the city skyline.Enjoy a host of premium building amenities, including an indoor pool, sauna, gym, billiards room, and party room perfect for relaxing or entertaining guests.Ideally located close to shopping, restaurants, schools, parks, and with easy highway access, this condo blends urban convenience with suburban charm.Don't miss out on this fantastic opportunity in today's market! (id:26049)
433 Jeanette Drive
Oakville, Ontario
Welcome to 433 Jeanette Drive, a custom-built residence nestled in one of West Oakville's most desirable family-friendly neighbourhoods. Designed by renowned architect Bill Hicks, this home blends timeless elegance with modern functionality. Set on a professionally landscaped lot, the property features a fully fenced rear yard, large deck, and a covered porch ideal for outdoor living. Inside, soaring vaulted ceilings and expansive floor-to-ceiling windows fill the great room with natural light, creating a warm and inviting atmosphere. The custom chefs kitchen is the heart of the home, featuring built-in appliances, a large central island, a butlers pantry, and a separate walk-in storage pantry perfect for everyday living and entertaining. A main floor office with built-ins offers a private, light-filled space ideal for working from home. The spacious main floor also includes a dedicated laundry room and 10 foot ceilings & 8.5 ft entry doors leading to all principal rooms. Upstairs, you'll find four generously sized bedrooms and three full bathrooms. Bedrooms 2 and 3 share a convenient Jack & Jill bath, while Bedroom 4 has its own en-suite. The luxurious primary suite offers a spa-like retreat with a large walk-in shower, six-foot soaking tub, and his-and-hers vanities. The professionally finished lower level provides exceptional space for recreation and relaxation, including a games room, fitness area, and expansive entertainment zone with plenty of space for kids and family gatherings. Located close to top-rated schools, parks, shopping, the lake, and major highways, this is the ideal home for todays modern family. (id:26049)
5972 Aquarius Court
Mississauga, Ontario
Your future home just became even more attainable. Act fast before someone else grabs it!. Step into this stunning 4-bedroom, 4-bathroom executive home offering approximately 3,100 sq. ft. of luxurious living space on a quiet street in a sought-after neighborhood. From the moment you arrive, you are greeted by a grand double door entry leading into a breathtaking floor-to-ceiling foyer, setting the tone for the elegance throughout the home. This residence features separate living, dining, and family rooms, plus an additional entertainment or family room upstairs perfect for multi-generational living or flexible use of space. The hardwood floors flow seamlessly across both the main and second floors, adding warmth and sophistication to every room. The chef-inspired kitchen offers ample cabinetry and space, ideal for hosting gatherings or casual family meals. Upstairs, the primary bedroom includes a walk-in closet and a spa-like ensuite, while all bedrooms are generously sized and bathed in natural light. Enjoy the spacious backyard with no side walk offering extra parking space on the extended driveway, and plenty of room to entertain or relax in privacy. With fresh paint throughout and modern updates, this home is move-in ready. Located near River Grove Community Centre, parks, and great schools, this home blends comfort, space, and style in an unbeatable location. Don't miss this exceptional opportunity (id:26049)
1082 Knotty Pine Grove
Mississauga, Ontario
Pride Of Ownership Shines In This Stunning 4-Bedroom Detached Home! Cared & Offered By The Original Owners, This Beautifully Maintained Home Boasts Exceptional Curb Appeal In The Front And Backyard. From The Moment You Arrive, You'll Feel A Warm And Welcoming Atmosphere. Boasting 2,574 Sq Ft Of Thoughtfully Designed Living Space. The Main Floor Includes A Cozy Living Room With A Gas Fireplace And Pot Lights Overlooking The Backyard. Separate Formal Dining Room Provides The Perfect Setting For Intimate Family Dinners. The Well-Designed Kitchen Features Stainless Steel Appliances, Crisp White Cabinetry, Tile Backsplash, And Pot Lighting That Flows Seamlessly Into The Living Space, Making It The Heart Of The Home. Upstairs, You'll Find Four Impressively Large Bedrooms. The Massive Primary Bedroom Has A Walk-In Closet And Private Ensuite. Outside, Enjoy A Lovely Landscaped Yard And A Peaceful Backyard Setting Perfect For Family Gatherings Or Quiet Evenings. Located In A Family Friendly Neighbourhood Just Steps From Knotty Pine Park And The Scenic Trails Along The Credit River. Close To Schools, Heartland Town Centre, Restaurants, And Easy Access To HWYS 401 & 407, Miway, And Go Transit. This Can Be Your New Home!!! (id:26049)
20 Unwind Crescent
Brampton, Ontario
Just 2 Yrs Old, Stunning, Detached Ravine Lot with Double Entry Front Doors and Lots of Upgraded. Bright with Lots of Light. 4 Bedroom, Primary Bedroom w/his and hers closet with 5Pc Ensuite. 2nd Room with 4Pc Ensuite. Room 3 and 4 with Jack and Jill Ensuite. Second Floor Laundry. Upgraded Kitchen with Backsplash and Granite Countertops. Brand New Appliances. 9Ft Ceilings on Both floors. New, Never Lived 3 Bedroom, 2 Washrooms Basement Finished with Legal 2nd Unit Dwelling and Separate Entrance. (id:26049)
1160 Windsor Hill Boulevard
Mississauga, Ontario
Welcome to this exceptional 5-bedroom, 6-bathroom detached residence nestled in the highly sought-after East Credit community near Terry Fox Way and Bristol Road. Spanning approximately 2,800 sq. ft., this home offers a perfect blend of luxury, functionality, and convenience. Five generously sized bedrooms upstairs, including two primary suites with private ensuites. The fifth bedroom also features its own ensuite, ideal for guests or extended family. Separate Modern kitchen equipped with high-end appliances, ample cabinetry, and a breakfast area. living, dining, and family rooms provide ample space for entertaining. A dedicated office is perfect for remote work or study. Pot lights throughout, hardwood flooring in the family room enhance the home's appeal. Basement Apartment: Expansive basement with a separate entrance, featuring a large living area, two full bathrooms, and potential for rental income or in-law suite. Outdoor Living: Enjoy a spacious backyard with a deck, perfect for summer gatherings. Double car garage and a large driveway accommodating up to four vehicles. Proximity to top-rated schools, parks, and recreational facilities. Minutes away from Heartland Town Centre, Square One Shopping Centre, and major highways (401 & 403), ensuring easy commutes and access to amenities. This meticulously maintained home offers unparalleled comfort and convenience in one of Mississauga's most desirable neighborhoods. Don't miss the opportunity to make this your dream home! (id:26049)
269 Beechfield Road
Oakville, Ontario
Welcome to 269 Beechfield Road where timeless charm meets modern living in the heart of Eastlake, one of Oakville's most sought-after neighbourhoods. Nestled on a quiet, tree-lined street, this 5-bedroom, 4.5-bath home is set on a beautifully landscaped lot with a double car garage, covered breezeway, and parking for six. Inside, you're greeted by a carpet-free, sun-drenched interior featuring hardwood flooring throughout. The sunken living room, with vaulted ceilings, fireplace, custom built-in shelving, and soft natural light, sets a peaceful tone. Entertain in the formal dining room or gather in the open-concept kitchen, complete with a generous island, another fireplace, and recently updated appliances. A light-filled office addition offers two work spaces perfect for remote work or creative pursuits. Upstairs, four spacious bedrooms include a luxurious primary suite with a spa-like ensuite and a second bedroom with its own ensuite, ideal for guests or teens. Two additional bedrooms share a full bath. The fully finished basement includes a rec room, a fifth bedroom, a full bathroom, a fitness zone, and ample storage offering space for family fun and functionality. Outside, enjoy your private oasis featuring a versatile layout with an in-ground saltwater pool, a lush garden area, and a patio. Additional features: 3 fireplaces, updated laundry, security system (2021), and backyard shed. Located near top-ranked schools (OTHS, Maple Grove, St. Mildreds), parks, trails, and Lake Ontario, with easy access to highways and GO Transit. This is more than a house, it's where you feel at home. (id:26049)
25 Jason Square
Brampton, Ontario
Tucked away on a private, family-friendly street, this beautifully updated detached 2-storey home offers charm, comfort, and convenience all in one package. Situated close to schools, parks, and everyday amenities, its the ideal setting for families looking to put down roots in a quiet yet connected Brampton neighbourhood. The exterior boasts a well-maintained façade with a double-wide driveway, mature trees, and a quaint wooden front porch perfect for morning coffee or evening chats. Step inside to a sun-filled interior where warmth and pride of ownership are evident throughout. The main floor features a recently renovated kitchen (April 2023), showcasing newer cabinetry, tile backsplash, pot lights, and stainless steel appliances including hood range, fridge, stove, and dishwasher. The bright and spacious living room is anchored by a charming bay window and durable laminate flooring, while the cozy dining area complete with crown moulding overlooks the living space and offers a walkout to the backyard for easy indoor-outdoor living. Upstairs, the primary bedroom features modern luxury vinyl flooring, while two additional nicely sized bedrooms are finished with laminate flooring. The beautifully updated 4-piece bathroom rounds out this level with style and function. The fully finished lower level adds even more flexible space, including a rec room, 2-piece bathroom, laundry area, and ample storage perfect for growing families or entertaining guests. Step outside to your own private oasis. The fully fenced backyard is shaded by mature trees and features a large wood deck with gazebo, ideal for summer BBQs or quiet evenings. A handy garden shed provides extra storage for seasonal items. This inviting home blends tasteful updates with everyday functionality, ready for your family to move in and make memories. (id:26049)
614 - 3220 William Coltson Avenue
Oakville, Ontario
Upper West Side Condo- this residence comes with 2 Bedrooms, 2 Washrooms, one parking spot, one locker and balcony. Immerse yourself in the pinnacle of modern luxury with this innovative keyless building with Smart Connect home technology. Delight in sophisticated relaxation atop the rooftop terrace or engage in daytime co-working within the stylish main floor social areas. Enjoy the upscale party and entertainment lounge, and stay energized in the fitness center. Kitchen offers stainless steel appliances, Island with seating space, quartz countertops, laminate flooring throughout. Close to Oakville schools, just a short drive to Sheridan College, Oakville Hospital, and Oakville Go Station, and offers quick access to Highway 403 & 407. Enjoy the areas Restaurants & shopping. (id:26049)
42 Lynd Avenue
Toronto, Ontario
Nestled on one of Roncesvalles most peaceful and coveted stretches, this incredible - detached, family home sits on Lynd Avenue, renowned for its exceptionally deep lots, spacious backyards, and laneway house eligibility. Its a rare combination of character, flexibility, and future potential in one of Torontos most beloved neighbourhoods. With 5 bedrooms plus a tandem office, this home offers privacy and versatility. Upstairs, bright and generous bedrooms offer comfort and flexibility for kids, guests, or home offices. The third-floor plumbing rough-in provides an opportunity for a future additional bathroom. The heart of the home is its chef-inspired kitchen and dining area, an epicureans delight and a natural gathering place for family and friends. The open concept layout makes a welcoming haven for social cooking whether you are entertaining or supervising homework. Spacious living area features a Windsor Arch gas fireplace. A sunny and practical rear mudroom entry offers a well-designed landing spot for coats, boots, and gear, complete with pantry storage and tucked-away space for the main floor powder room. The fully finished lower level, underpinned and outfitted with polished concrete, heated floors, boasting a spacious recreation area, 3-piece bath, savvy storage, and a separate laundry zone. Out front, the classic verandah is the perfect perch for quiet moments or porch hang-outs. Out back, the deep yard offers endless potential for play, gardening, or extending the homes footprint. Just steps from the vibrant shops and cafes of Roncesvalles, and within easy walking distance to the Bloor subway, UP Express, GO station, High Park, and the lakeshore, this is a location that balances tranquility with city convenience. (id:26049)
36 Tealham Drive
Toronto, Ontario
Welcome To 36 Tealham Drive A Beautifully Renovated, Detached Home Offering Luxurious Modern Comfort And Unbeatable Convenience In Torontos West Humber-Clairville Community. This Spacious 3+1 Bedroom Residence Sits On A Quiet Corner Lot And Features A Bright, Open-Concept Layout Filled With Natural Light. Enjoy An Upgraded Open-Concept Kitchen With A Centre Island, Brand New Stainless Steel Appliances, Double-Door Fridge And Sleek Finishes, Perfect For Entertaining Or Family Living. The Home Is Completely Carpet-Free And Showcases Upgraded Flooring Throughout, LED Pot Lights, And A Fresh, Contemporary Feel In Every Room. The Living And Dining Areas Flow Seamlessly, While The Finished Basement Includes A Versatile Den Ideal For An Office Or Extra Bedroom. Step Outside To A Deep, Fenced Backyard With Potential For Green Grass Or Garden And Patio. Located Just Minutes From Humber College, This Home Offers Exceptional Access To Public Transit, Major Highways (2-Min Drive), Parks (2-Min Walk To Martin Park), Shopping, Dining, And Daily Essentials. Only 12 Minutes Drive To Pearson Airport, Perfect For Avid Travellers Or Busy Professional. This Turnkey Property Is Ideal For Professionals, Families, Or Students Seeking A Stylish And Convenient Lifestyle. Don't Miss This Opportunity To Own A Renovated Move-In Ready Home In A Highly Sought-After Area. (id:26049)
13 Gower Court
Halton Hills, Ontario
Welcome to 13 Gower Court in Georgetown, a beautiful blend of character and modern updates in one of the most desirable communities around. Think quiet streets, and walkable charm. The 1046sqft (MPAC) raised brick bungalow offers an updated kitchen on the main level complete with a gas stove and breakfast bar, an open concept main floor which includes a living and dining room with walkout to a bright and spacious sunroom overlooking the back deck and vast backyard, 3 good size bedrooms on the main level with the primary with a built in closet organizer and laminate flooring throughout. The additional residential unit registered with the town offers a complete one bedroom apartment with separate walk up entrance large windows allowing an abundance of natural light complete with its own kitchen, living and combined dining room, laundry room and a large 4th bedroom with his and hers closet and an updated 3pc bathroom. The additional residential unit is currently tenanted with great long term tenants that are a great help around the property and willing to stay on with the new owners. The home has a large detached 1 car garage and double wide and deep driveway for ample parking for vehicles. The oversized deep backyard new fencing. Lots of space to entertain on the backyard deck. The home is situated on a private court close to schools, shopping and restaurants in town. (id:26049)
54 Amethyst Circle
Brampton, Ontario
Wow! This is a must see, an absolute show stopper East facing. Freshly Painted, Approx 2000 Sq.Ft. 4+1 bedroom, 4 bathroom. Semi- Detached home located in Gore Rd & Cottrelle Blvd. This home has very practical layout with Separate family and living room, gourmet Kitchen with new stainless steel appliances and breakfast area Walkout to the extra deep backyard. Totally Carpet free Home with Hardwood Flooring on Main floor and upper level, Quartz Countertop , Pot lights and Upgraded light fixtures. 1 Bedroom finished Basement with Separate Entrance & there is no home at the back and extra deep lot So you can enjoy your full privacy ,bbq, and family get together. Extra long inter locked driveway which can fit up to four cars. good size porch finished with natural stone and glass railings. Walking distance to Gore Meadows Rec Centre. Temple, Plaza, Schools and Transit and Minutes Away from Hwy 427 & Hwy 407. Freshly Painted and Move-In Ready Home is a True Gem that you won't want to miss. Come and fall in Love with this Beauty! Open House Sat & Sun 1-4 pm. (id:26049)
2011 Amherst Drive
Burlington, Ontario
Welcome to 2011 Amherst Heights a rarely offered freehold townhouse on an exceptional 157-foot deep private lot, an extraordinary feature not typically found in townhomes. Enjoy the freedom of no monthly condo fees in this spacious and sun-filled 1,679 sq ft home, featuring gleaming hardwood floors throughout. The thoughtfully designed layout includes a separate living and dining room, a bright eat-in kitchen, and a generous family room addition with a cozy gas fireplace, all overlooking a beautifully landscaped backyard oasis complete with gardens, a pond, and a private patio. The converted garage offers a versatile bonus space perfect for a home office or studio with its own private entrance. Additional highlights include a double driveway for convenient parking. A unique and inviting home that blends comfort, charm, and exceptional outdoor living. Great location near shops, parks, community centers and highways. (id:26049)
1340 Whitewater Lane
Mississauga, Ontario
Welcome to this spacious and beautifully maintained 4-bedroom detached home located on a quiet, exclusive street in the highly sought-after Heartland area of Mississauga! Offering approximately 3000 sq ft of living space, this home features an excellent layout with a large great family room, open-concept living and dining areas, and a generously sized kitchen with breakfast area perfect for family living and entertaining. Backing onto the scenic Bidwell Trail common park, this home boasts large windows throughout, providing beautiful park views and abundant natural light. Enjoy the outdoors in your private, oversized backyard complete with an inground swimming pool ideal for summer relaxation and gatherings. Lots of upgrades like inground water sprinklers, Outdoor pot lights, Furnace 2015, Ac 2017, Shingles 2020, windows original .Additional highlights include: Main floor laundry for added convenience .Cozy gas fireplace in the family room .Large unfinished basement with endless potential. Situated on a premium large lot .Easy access to Hwy 401, shopping centres, top schools, and river trails . (id:26049)
70 Mccaul Street
Brampton, Ontario
Detached 5-Bedroom Home on a Premium Lot in Prime Brampton Location! Ideal for investors or first-time buyers. This spacious 1-storey home offers 3+2 bedrooms, finished basement, and a private double driveway with detached garage. Conveniently located close to schools, parks, shopping, public transit, and major highways. Great value with tons of potential a rare find at this price point! (id:26049)


