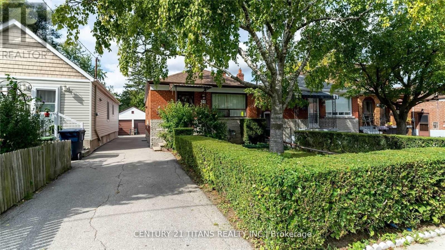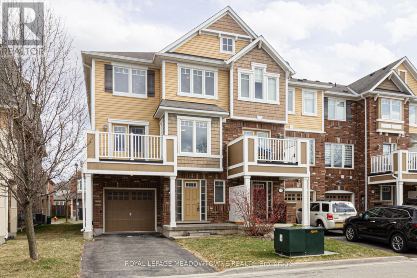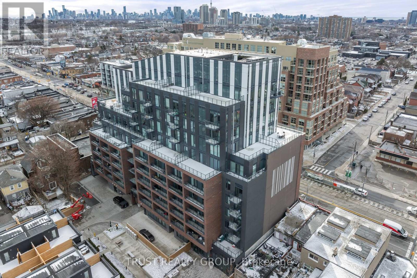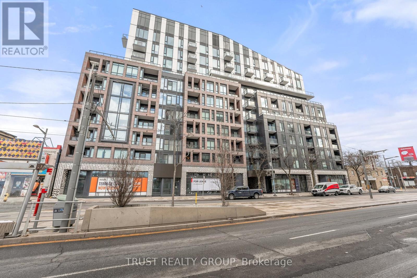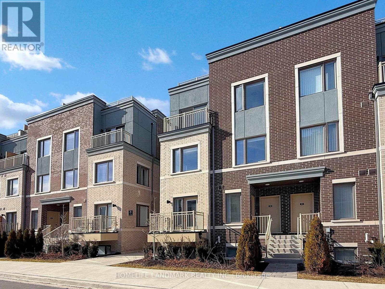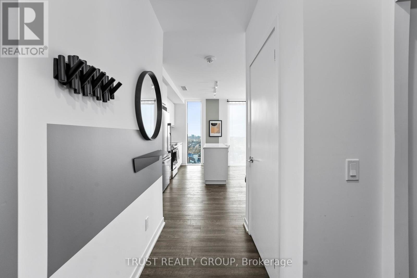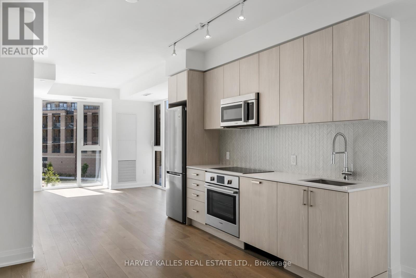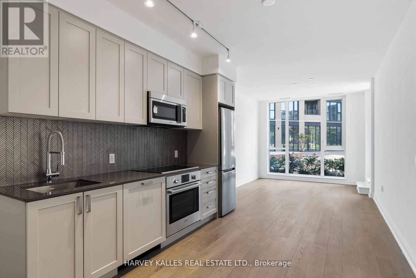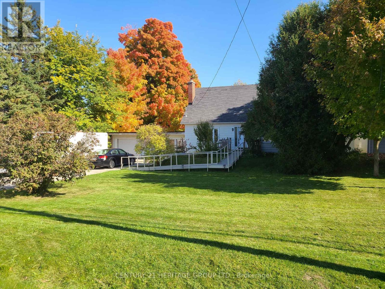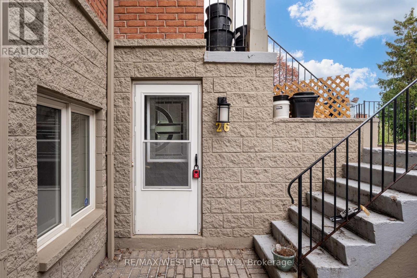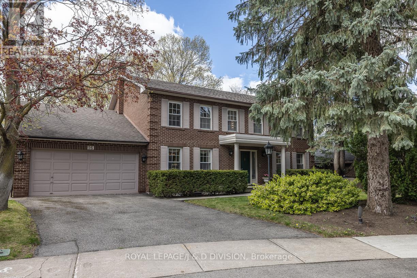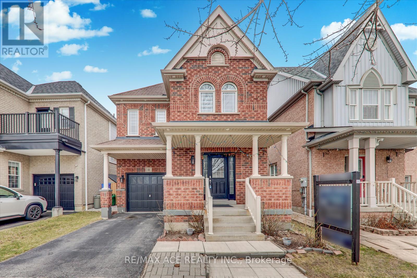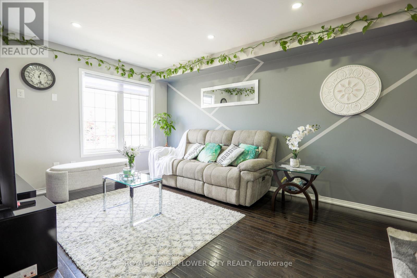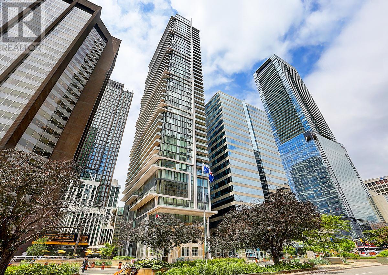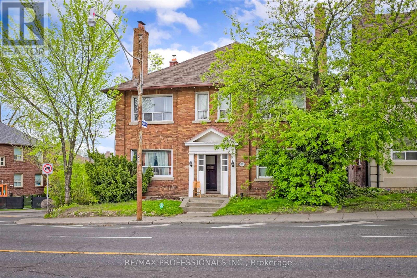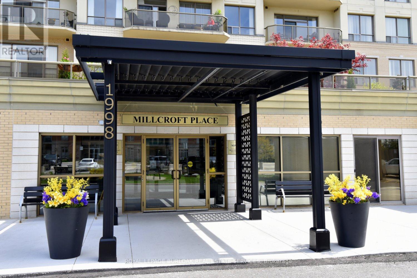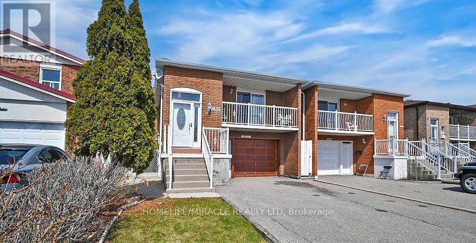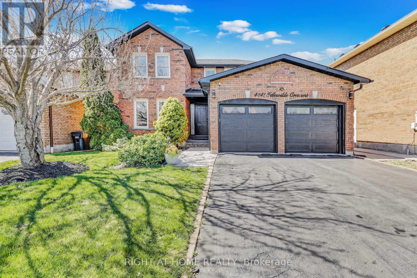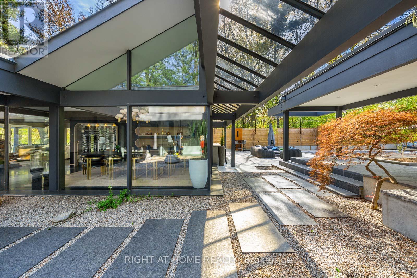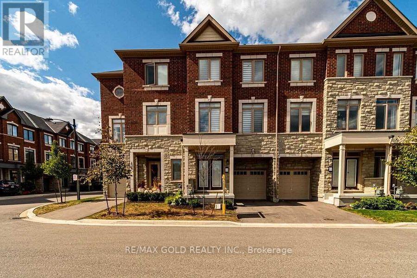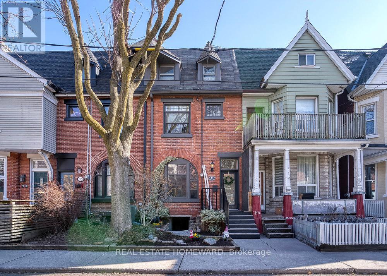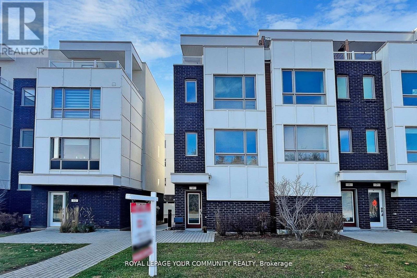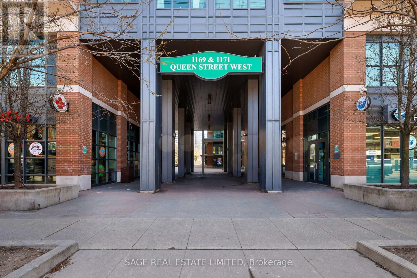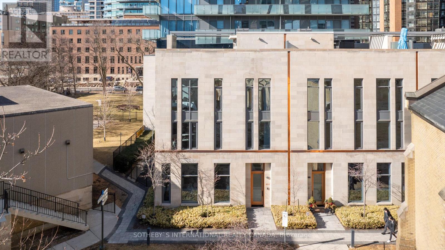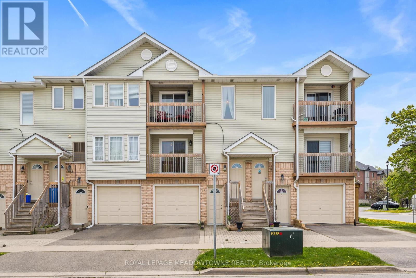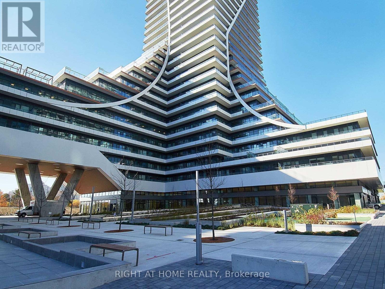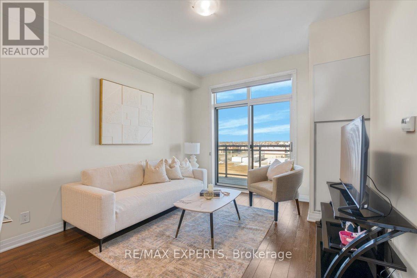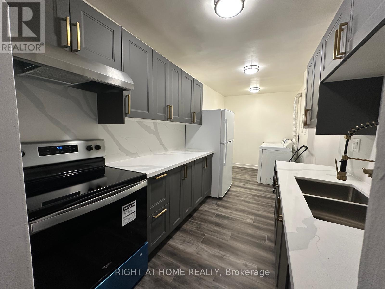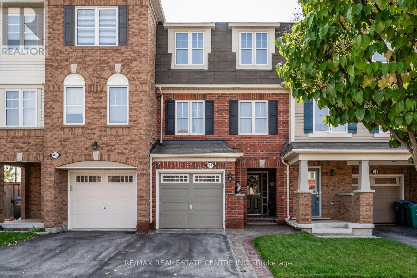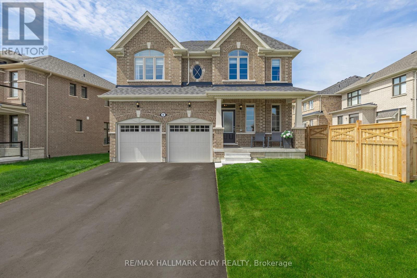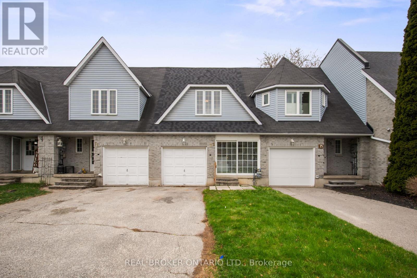36 North Edgely Avenue
Toronto, Ontario
Beauty of Scarborough, 3+2 beds efficient bungalow to live in and raise your family, In a fantastic location with 24 hrs access to TTC, Groceries, Church, Mosque, Doctors, Pharmacy, Schools, etc, etc. Lots of upgrades including brand new washroom upstairs, Perfect for family, pets, outdoor activities in a family friendly neighbourhood, Excellent for first time Home buyers, end user or investors. Move in ready with in-law complete suite in the basement with separate entrance. High efficiency furnace, CAC, roof, etc. (id:26049)
53 York Road
Toronto, Ontario
A truly stunning estate with Owen Sound stone and pre-cast front elevation. Exquisite finishes throughout 6,935 square feet of total interior living space on three levels - including superior millwork, gleaming Brazilian walnut floors and soaring ceiling heights - abound in this stunning home. Elegant principle rooms surrounding the magnificent two storey centre hall is filled with natural light from the enormous skylight and are ideal for both cozy family gatherings as well as large scale entertaining. The second level boasts an impressive primary suite with a lovely gas fireplace in the sitting room, two walk-in closets, wall-to-wall cabinets, a gorgeous 7-piece ensuite and a large sun-drenched balcony with tree top views; spacious bedroom suites, an open concept library and a convenient laundry room. The expansive lower level has a massive entertainment area, second kitchen, wine cellar, guest/nanny's suite and a fabulous stone walled walk-out to the tremendously lush South gardens. One of a kind: in every way. (id:26049)
509 - 60 Ann Street
Caledon, Ontario
Welcome to the beautiful & sought after River's Edge Condominium. If you are looking for a luxury home in a tranquil setting, look no further! Located alongside the Humber River& just steps away from historic Downtown Bolton & walking distance to many amenities, this desirable 1175 Sq Ft corner unit has it all! Located on the 5th floor with no unit above and with tandem (2) car parking, this unit has so much to offer. Enter into the welcoming foyer that leads you to a bright and spacious open concept layout, with soaring 10 Ft ceilings, beautiful rich flooring in the living area, and a kitchen that includes a large granite top island with breakfast bar and ample prep-space, backsplash counter, valance lighting, and high-end stainless-steel appliances, including a brand-new stove. The unit also includes 2 generous size bedrooms and 2 full baths, with an upgraded ensuite bath Quartz vanity and floor to ceiling enclosed glass shower. Crown Moulding in foyer and living area, California shutters throughout, private balcony w/gas hook up overlooking nature, and a fantastic in-suite laundry room with brand new washer/dryer and great storage shelving. In addition, the fantastic condo amenities include, a gym pool, sauna, game room, party room, library and underground parking w/car wash. Look no further, this condo has it all! (id:26049)
14 Byng Avenue
Toronto, Ontario
Attention First Time Buyers & Investors! This Detached Bungalow Features 3 Spacious Bedrooms, Updated Main-floor Kitchen, Finished Basement With Separate Entrance, 1 Additional Bedroom, 2nd Kitchen and Living Space, Great In-Law Suite Potential! Freshly Painted! Upgrades To Plumbing. New Laminate Floors In Bedrooms. Main-Floor Hardwood Just Refinished. Situated On a Large 50x148 Ft. Lot, This Home Comes With A Detached Garage, And Long Private Driveway With Lots of Parking! Quiet Street, Near To 401/400/427 Hwys, Golf Course, Parks, & Trails Along The Humber River, Less Than 15 Mins Drive To Pearson Airport, 25 Mins To Downtown! (id:26049)
217 Woodley Crescent
Milton, Ontario
First time home buyers, are you looking to own your own home? This is your opportunity! This well-maintained end unit Freehold Townhome in the family-friendly neighbourhood of Willmott, in Southwest Milton offers nearly 1,300 square feet of living space on a quiet street, perfect for kids to play. The open concept living/dining room boasts traditional hardwood floors, and stylish window coverings, while the kitchen features stainless-steel appliances, and an eating area. Upstairs, you'll find three spacious bedrooms, plus 1 4-piece bathroom. Enjoy great curb appeal outside, with a place for the kids to play on the low-maintenance yard. This home is move-in ready. Close to schools, parks, walking trails, shopping, the public library, and with easy access to transit and highways, this home is the perfect blend of style, comfort, and convenience. Don't miss out! (id:26049)
1102 - 1808 St. Clair Avenue W
Toronto, Ontario
Welcome to Toronto's hottest up & coming West End neighbourhood! Nestled in a stunning building boasting contemporary architecture and sophisticated design, this two-bedroom, two-bathroom condo with massive private patio, this unit offers a luxurious retreat amidst the bustling cityscape. Greeted by an open-concept layout that seamlessly blends modern living with elegant finishes. The expansive living area is bathed in natural light streaming through floor-to-ceiling windows, creating a bright and inviting ambiance. The building boasts an array of amenities designed to elevate your lifestyle. Stay active and energized in the state-of-the-art fitness center, bike repair garage, pet spa, or entertain guests in the stylishly appointed party room. Experience the epitome of urban luxury living in this exquisite condo in a neighbourhood developing right before you eyes. Congratulations on getting in early and welcome to Torontos hottest young neighbourhood. One underground parking spot. Building features a Pet Wash station as well as an Urban Room to use your creativity for crafts or space to repairbikes. Water, Electric & Gas hook-up on terrace! (id:26049)
911 - 1808 St. Clair Avenue W
Toronto, Ontario
Welcome to Torontos hottest up and coming West End neighbourhood! This two-bed, two-bath condo offers a perfect blend of contemporary comfort & urban charm, within a stunning building boasting beautiful amenities. Step inside this thoughtfully designed unit & be greeted by aninviting atmosphere illuminated by natural light pouring in through large windows, highlighting the modern finishes and design elements throughout. The open-concept living area provides a seamless flow between the living room, dining space, and kitchen, perfect for relaxing evenings. Beyond the confines of your condo, the building boasts an array of amenities designed to elevate your lifestyle. Stay active and energized in the state-of-the-art fitness center, bike repair garage, pet spa, or entertain guests in the stylishly appointed party room. Experience the epitome of luxury in a neighbourhood developing right before your eyes. Congratulations on getting in early & welcome to Torontos hottest young neighbourhood! Building features a Pet Wash station as well as an Urban Room to use your creativity for crafts or space to repair bikes. (id:26049)
186 - 10 Lloyd Janes Lane S
Toronto, Ontario
Corner Unit! South-facing townhouse in Lake & Towns! This rarely large southwest corner unit is filled with natural sunlight and offers 3 bedrooms, 2.5 bathrooms, and a modern open-concept kitchen with stainless steel appliances. The primary bedroom features a private balcony, while the rooftop terrace provides stunning lake and park views. One underground parking space is included. Conveniently located within walking distance to the waterfront and Humber College - Lakeshore Campus, this home is just a 5-minute drive to Mimico GO Station or Long Branch GO Station and offers easy access to the Gardiner Expressway & Highway 427, making commuting to Downtown Toronto or beyond effortless. Enjoy an 8-minute drive to CF Sherway Gardens Mall, with Costco, IKEA, restaurants, schools, and parks all nearby. A perfect opportunity for those seeking a vibrant lakeside lifestyle with urban convenience! (id:26049)
1104 - 1808 St. Clair Avenue W
Toronto, Ontario
Welcome to Torontos hottest up & coming West End neighbourhood! Nestled in a stunning building boasting contemporary architecture and sophisticated design, this two-bedroom plus den, two-bathroom condo with massive private patio offers a luxurious retreat amidst the bustling city scape. Greeted by an open-concept layout that seamlessly blends modern living with elegant finishes. The living area is bathed in natural light streaming through floor-to-ceiling windows, creating a bright and inviting ambiance. The building boasts an array of amenities designed to elevate your lifestyle. Stay active in the state-of-the-art fitness center, utilize the bike repair garage, pet spa, or entertain guests in the stylishly appointed party room. Experience the epitome of urban luxury living in this exquisite condo in a neighbourhood developing right before your eyes.Congratulations on getting in early and welcome to Torontos hottest young neighbourhood! **EXTRAS** One Underground parking space, Building features a Pet Wash station as well as an Urban Room touse your creativity for crafts or space to repair bikes. Water, Electric & Gas hook-up on terrace! (id:26049)
305 - 293 The Kingsway
Toronto, Ontario
Welcome to 293 The Kingsway! Beautiful architecture and landscaping throughout. New luxury suites with an array of amazing amenities and services. The largest private fitness studio in the area. Featuring an expansive rooftop terrace with cozy lounges. Including top-tier concierge service, a pet-spa and more. 293 The Kingsway is a gateway to sophisticated living. Brand new and never lived in. Suite 305 offers an open concept layout of 715 sq. ft., with a walk-out to Balcony from LR/DR & Kitchen. Separate Den. An opportunity to live in one of Toronto's most prestigious neighbourhoods - The Kingsway. A rare jewel of a residential community with tree-lined avenues and lush parks. Walk to shops at Humbertown Shopping Centre, sip a coffee with a friend at a nearby cafe. Bike along the Humber River. Shop for freshly baked bread at a local artisan bakery or enjoy your day at a local country club. This is a sought-after neighbourhood designed for those who like to live well. (id:26049)
102 - 293 The Kingsway
Toronto, Ontario
Welcome to 293 The Kingsway! Beautiful architecture and landscaping throughout. New luxury suites with an array of amazing amenities and services. The largest private fitness studio in the area. Featuring an expansive rooftop terrace with cozy lounges. Including top-tier concierge service, a pet-spa and more. 293 The Kingsway is a gateway to sophisticated living. Brand new and never lived in, Suite 102 offers an open concept layout of 596 SQ. FT. with a walk-out to the ground floor patio from LR/DR & Kitchen. An opportunity to live in one of Toronto's most prestigious neighbourhoods - The Kingsway. A rare jewel of a residential community with tree-lined avenues and lush parks. Walk to shops at Humbertown Shopping Centre, sip a coffee with a friend at a nearby cafe. Bike along the Humber River. Shop for freshly baked bread at a local artisan bakery or enjoy your day at a local country club. This is a sought-after neighbourhood designed for those who like to live well. (id:26049)
10911 Victoria Square Boulevard
Markham, Ontario
Attention!!! Location! Location! Location! Builders/Developers or Build Your Dream Home !! This Stunning 17,104 Sq ft Large Corner Property is next to and within 100 Feet Radius of Recently Developed Townhouse Subdivision. This Exquisite Paradise property is surrounded with mature trees situated in quiet Hamlet of Victoria Square Community/Elgin Mills at the Border of Richmond Hill and Markham Only Minutes to HWY 404, Costco, Home Depot, Schools, Banks, PetSmart, Retail Outlets, Restaurants, Go Train Station, Library, Community Center and Many More Amenities. Extremely High Demand Exceptional Location. (id:26049)
26 - 901 Kennedy Road
Toronto, Ontario
Spacious and bright 1-bedroom condo townhouse in Scarborough (Kennedy & Lawrence)** Features double entrance (1 from parking direct to kitchen) carpet free home** Modern and chic galley kitchen with B/I Appliances** Open-concept living and dining area on laminate flooring **Enclosed den perfect as a second bedroom or home office** Enjoy a modern, airy layout ** Great size bedroom with closet organizer** Enjoy the convenience of ensuite laundry**Very accessible location - situated next to Jack Goodlad Park & Community Center, close to various grocery stores, (Costco, No Frills, Food Basics, Giant Tiger, Walmart) Cineplex, Scarborough Town Center ** Close to Highway 401**Well maintained and quiet townhouse complex with lots of visitors parking**The maintenance fee includes water, parking, building insurance & common elements of the building. Seeing is believing, Schedule a viewing today! (id:26049)
4 Bignell Crescent
Ajax, Ontario
Stunning 4 Bedroom Backing Onto Greenspace Built By Monarch Home With Tasteful Upgrades Throughout. Stone & Brick Facade Model Offers 2569 Sq Ft Of Living Space With Maple Hardwood Floors, Pot Lights, 10ft Main Floor Ceilings, Designer Kitchen W/Granite Island, Marble Backsplash & S/S Appliances W/Gas Stove And Main Floor Office. Master Bedroom Retreat With 5pc Spa Ensuite, & Walk-In Closet. Four Spacious Bedrooms, Finished Basement W/Separate Entrance,2 Bedrooms & Large Windows. 2nd Floor Laundry & Child Safe Fully Fenced Backyard W/Large Deck And Unobstructed View Of Ravine. (id:26049)
16 Bobwhite Crescent
Toronto, Ontario
This Georgian-style five bedroom home is beautifully situated on a quiet crescent in St Andrew-Windfields. The 60'x134' ravine lot is one of the largest on the street. This center hall plan and spacious principal rooms, over 5000 square feet, are perfect for family life or entertaining. Be welcomed by the open foyer with a dramatic spiral staircase, wainscoting, & hardwood floors. The living room offers a lovely wood burning fireplace and leads into a separate sitting room. The kitchen offers custom oak cabinetry, stainless steel appliances, granite countertops, a walk-in butler's pantry, and a breakfast area. Walk out to the sundeck overlooking the pool and garden from the breakfast area and family room. Also on the main floor is a formal dining room, as well as a family room with a beautiful brick wood burning fireplace. A laundry room with a side entrance and two separate powder rooms complete this floor. Five bedrooms are offered on the second floor, the primary retreat with a five-piece ensuite washroom and a walk-in closet. The finished lower level has large above grade windows and beautiful natural light streaming throughout, and two rare walkouts to the patio and pool. It features an incredible L shaped recreation room with a flagstone wood burning fireplace and an elegant built-in oak bar. Ample storage can be found throughout. There is a home office, and a sixth bedroom currently being used as the billiards room. Outside, the brand-new two-level sundeck or stone patio are perfect for al fresco dining or lounging by the pool, surrounded by mature trees. A stunning private setting in a sought-after neighbourhood, truly an oasis in the city. Conveniently located just minutes from shops and restaurants at Bayview Village & Shops at Don Mills, and highways. Close to Toronto's best public schools: Dunlace PS, Windfields PS, York Mills CI (ranked #1 by the Fraser Mustard Institute), and private schools: Crescent School, Toronto French School, & Havergal College. ** This is a linked property.** (id:26049)
1254 Epton Crescent
Mississauga, Ontario
This stunning, move-in-ready bungalow sits on a spacious 55 x 126 ft lot. The main floor has been fully renovated in 2024, featuring a modern kitchen with sleek quartz countertops and a stylish backsplash, along with new engineered hardwood floors, doors, trim, and windows throughout. The stainless-steel fridge, stove, and dishwasher are all brand new, purchased in2024. The main bathroom was updated in 2022. The backyard is an absolute retreat, complete with a large deck and patio perfect for relaxation or entertaining. All you have to do is move in and enjoy! (id:26049)
11 Middlecote Drive
Ajax, Ontario
Welcome to this stunning detached family home built by Great Gulf! Boasting an open-concept modern layout and an attractive all-brick exterior, this beautifully maintained property offers approximately 2,000 sq. ft. of comfortable living space. The main floor features elegant hardwood flooring throughout and durable ceramic tiles in the kitchen. Enjoy cooking and entertaining in the updated kitchen, complete with quartz countertops, stylish backsplash, stainless steel appliances, and pot lights throughout. The spacious family room overlooks the kitchen perfect for hosting family gatherings and making lasting memories. Upstairs, you'll find four generous bedrooms and a convenient laundry room. Bathrooms have been tastefully updated for a contemporary feel. The unfinished basement offers endless potential to bring your own vision to life. Step outside to a fully interlocked backyard ideal for outdoor enjoyment. Dont miss your chance to own this incredible home it wont last long! (id:26049)
42 Lander Crescent Se
Clarington, Ontario
Spacious Freehold Townhome in Family-Friendly Liberty Village Crescent Over 2,000 Sq Ft of Finished Living Space! Welcome to this beautifully maintained and upgraded townhome, perfectly nestled in a vibrant and growing community on a quiet, family-friendly crescent in Liberty Village. This bright and spacious home features an open-concept main floor with smooth ceilings, pot lights, and hardwood flooring. The kitchen boasts maple cabinets, ceramic backsplash, ample counter space, and a breakfast bar overlooking the dining and living area perfect for entertaining. Upstairs, the large primary bedroom includes a walk-in closet and 3-pc ensuite. A versatile media nook adds functionality to the second floor, which is finished with stylish laminate flooring. Oak staircase adds elegance and warmth. The fully finished walk-out basement provides extra living space ideal for a family room, gym, or guest suite. Bathrooms have been upgraded with quartz countertops and modern finishes. Located close to schools, parks, shopping, transit, and all amenities. Just move in and enjoy! (id:26049)
233 - 2885 Bayview Avenue
Toronto, Ontario
The highly sought after 'ARC' by The Daniels Corporation. TOTALLY RENOVATED; Flooring, Kitchen, Appliances, Light Fixtures, Paint And More! Ideally located right at Bayview Subway station and directly abutting the Bayview Village Mall - a dream location for both downtown commuters and those working from home. Minutes to the 401, and surrounded by excellent area amenities, this 692 sq ft 1BR+DEN model equipped with 1 full washroom Will Not Disappoint. Excellent building amenities in this unique and award-winning development by one of the city's most reputable builders. (id:26049)
3201 - 426 University Avenue
Toronto, Ontario
Dont Miss This Chance!! 740 SqFt with a Stunning Unobstructed View! Welcome to The Residences at RCMI by Tribute Communities,An exceptional opportunity for both investors and urban lifestyle seekers! This bright and spacious 1+1Den unit in the heart of downtown Toronto offers floor-to-ceiling windows that flood the space with natural light and showcase breathtaking city views. The oversized Den is large enough to serve as a second bedroom or a perfect home office for remote work. ##Features include: Modern kitchen with granite countertops, Versatilely large island ideal for entertaining or use as a breakfast bar, Ample closet/storage space; Efficient open-concept layout!! ##Unbeatable location: Steps to St. Patrick TTC station and walking distance to University of Toronto, Toronto Metropolitan University, OCAD, Osgoode Hall, Eaton Centre, top hospitals, the Financial & Entertainment Districts, Scotiabank Arena, Rogers Centre, Ripleys Aquarium, Queens Park, and more. Vacant and move-in ready. Dont miss this incredible opportunity to own in one of Torontos most vibrant downtown locations! (id:26049)
1131 & 1131a Avenue Road
Toronto, Ontario
Attention, Renovators, Builders, Investors! Are you interested in a Great Investment opportunity in prestigious Lytton Park, one of Toronto's Best Neighbourhoods within easy reach of the new Eglinton Crosstown LRT and Yonge/Eglinton Subway? If so, take a look at this extra spacious 4 Plex. Inside you'll find four exceptionally large and charming 2-Bedroom Apartments each over 1,250 sq. ft. with Living Room fireplaces and Separate Dining Rooms. The huge unfinished Basement is full height with a Separate Entrance, providing a terrific opportunity to add 2 more Apartments, which will turn this into a super money-making investment. Set on a 43 x 115.5 foot lot, it is ideally positioned with a 4 car width Private Driveway and 4 Garages which are conveniently located on Castlefield Avenue. (id:26049)
505 - 1998 Ironstone Drive
Burlington, Ontario
Sought after "MILLCROFT PLACE". 1186 SQ FT. Spacious 2 bedroom, 2 bathroom apartment that is located on the 5th floor. Living room and dining room combination with electric fireplace. Big bright windows through out this home. Sliding door leads to Large wrap around balcony with views of the escarpment. Eat in kitchen with ample cupboard space. Primary bedroom with ensuite and walk in closet. In-suite laundry room. Beautifully maintained building with many amenities. Steps away from shopping, restaurants, parks, library, community centre and much more. 2 parking spaces (tandem), storage locker. (id:26049)
20 Rochdale Avenue
Toronto, Ontario
Brand New Stunning, Custom-Built & Beautifully Designed To Be Your Forever Home. This Residence Exudes Elegance With Its Top-Of-The-Line Upgrades And Luxurious Finishes. Step Inside And Be Welcomed By Soaring Ceilings, Cozy Fireplaces, And Gorgeous Open Concept Creating An Inviting Atmosphere Throughout. Generously Sized Rooms Offer Ample Space And Comfort, With Plenty Of Closet And Storage Space To Keep Everything Organized. 10' High Ceiling With Engineering Flooring Leave A Lasting Impression At Every Turn. Indulge In The Luxurious Primary Bedroom Suite, Complete With A Walk-In Closet, Walk Out Basement - Perfect For Hosting Outdoor Gatherings Or Enjoying Your Morning Coffee & Evening BBQ.The Heart Of The Home Lies In The Gourmet Kitchen, Featuring Beautiful Granite Counters, A Breakfast Bar, And A Gas Range - Making It A Dream For Any Chef. The Lower Level Is Truly Unique & One Of A Kind - Fully Above Ground With A Walk-Out, A Massive Rec Room Ideal For Large Gatherings. Nestled In A Tranquil, Family-Friendly Neighbourhood, This Home Offers The Perfect Blend Of Luxury And Convenience, With All Amenities Close By. Experience The Pinnacle Of Luxury Living At 20 Rochdale Ave, Where Every Detail Reflects A Commitment To Exceptional Quality And Timeless Beauty. **EXTRAS** Fridge, Stove, Dishwasher, Washer, Dryer, All Electrical Light Fixtures, Basement Kitchen Rough-In (id:26049)
7433 Sigsbee Drive
Mississauga, Ontario
Tastefully Renovated rare 5 Level Backsplit On A 160 Ft Deep Lot Nicely Landscaped perfect for summer fun. Lots of $$$ spent on upgrades, Modern Open concept Family Size Kitchen with Quartz counters & backsplash, Iron pickets, New wide plank hardwood floors, Upgraded washrm, W/O From Family Room To Newly Covered Patio. Newer patio door & vinyl windows, In-Law Suite With Separate Entrance Very Well Kept Home In Quiet Neighborhood. Finished basement is rented out. Walk To Bus And Shopping. (id:26049)
4143 Tapestry Trail
Mississauga, Ontario
Nestled in a highly sought-after neighborhood, this expansive home offers an incredible opportunity for homeowners and investors alike. Boasting five generously sized bedrooms and six bathrooms, it provides ample space for a growing family, multi-generational living, or even a lucrative rental opportunity. Backing onto a tranquil park, the property offers a serene backdrop and a sense of privacy rarely found in the city. Thoughtfully designed, the home features soaring ceilings that enhance its spacious feel, while Juliet balconies and a stunning rooftop terrace provide multiple outdoor spaces to relax and entertain. With two fully equipped kitchens, this home is perfectly suited for those seeking an income-generating suite or a separate living space for extended family. A double-car garage adds both convenience and extra storage, making day-to-day living effortless. Whether you choose to move in as-is or customize it to your vision, this exceptional property presents endless possibilities in a prime location. (id:26049)
898 Ash Gate
Milton, Ontario
Stunning Freehold End Unit Townhouse in Milton Coveted Cobban Community! Beautifully upgraded 3+1 bedroom, 2.5-bathroom end-unit townhouse offering a bright and spacious layout in a prime family-friendly neighborhood. This home features large windows throughout, filling the space with natural light. The ground level includes a versatile bedroom or office space, a welcoming foyer, and inside access to an oversized garage with built-in storage. The second floor boasts an open-concept kitchen with quartz countertops, stainless steel appliances, stylish backsplash, and a large island perfect for entertaining. Seamless flow into the dining and living areas, complete with upgraded light fixtures, a 2-piece powder room, and convenient laundry. Upstairs, the primary suite features a walk-in closet and a beautifully upgraded 3-pieceensuite with a stand-up shower. Two additional bedrooms share a modern 3-piece main bath. Professionally painted and meticulously maintained, this home offers magazine-worthy finishes and is completely move-in ready. Located close to top-rated schools, parks, shopping, dining, and public transit. A perfect blend of style, comfort, and convenience don't miss out! (id:26049)
4341 Idlewilde Crescent
Mississauga, Ontario
Discover Your Dream Home in Mississauga's Credit Valley. Welcome to an exceptional opportunity in one of Mississauga's most coveted neighborhoods! This charming residence, nestled on a generous 124.67x45.93 foot lot, offers a perfect blend of luxury, comfort, and convenience. Located just steps away from shopping, schools (Credit Valley PS) and Day care Centre, Credit Valley hospital, and surrounded by lush greenery, this home presents the ideal retreat for those seeking both urban amenities and a peaceful sanctuary. The tranquil ambiance of the Credit Valley neighborhood is known for its residential comfort convenience and distinctive charm, making it an enviable location for families and professionals alike. This almost 2800 sq. ft. house thoughtfully designed layout to maximizes space, with expansive living areas and cozy, inviting bedrooms. Imagine unwinding by the fireplace in the living room or enjoying your morning coffee in the sun-filled kitchenette, overlooking the serene garden and yard. Whether you're seeking a forever family home, a savvy investment opportunity, or the potential for future growth, this property offers versatility, size and value. For investors, the prime location and unique potential make this an exceptional opportunity to unlock significant returns. Don't miss out on this rare find! Schedule a viewing today and see for yourself the possibilities this home holds! (id:26049)
48 Northumberland Street
Toronto, Ontario
Incredible Location!! This Rare Duplex Property Boasts 3 Self Contained Units With A Walk-Up Basement Apartment And One Front Yard Parking Spot. Each Unit Contains A Sizeable Kitchen, Large Bedrooms, And Lots Of Light. Beautiful Backyard Oasis With Pergola Shed. Steps To Ossington Station, Bloor Street Shopping And Entertainment, Parks. Many Updates Include Updated Electrical With 200 Amp Panel, Roof (19), Siding (18), Most Windows (20), Eaves & Downspouts (22), Sump Pump System (23). Main Floor Is Currently Vacant But Had Been Rented For $2,200/Month, 2nd Floor Is Currently Rented For $2,000/Month and Basement Is Currently Rented For $1,700/Month. (id:26049)
37 Baybrook Road
Brampton, Ontario
Welcome to 37 Baybrook Rd . fully detached solid brick home situated in high demand area of Mayfield park. Loaded with high-end upgrades. over 3,300 sq ft of finished living space, one of the largest homes in the Country Homes development, located within minutes to Hwy 410. This stunning home is an entertainer's dream with Home Theatre, Wet Bar, Hot Tub with covered privacy enclosure. A Built-in BBQ Gazebo, Patio Bar, and massive English Cobblestone patio in backyard. The main floor kitchen features a massive 8 x 5 island with quartz countertops throughout. There's 4+2 bedrooms, 4 bathrooms . There's a huge walk-in closet in primary bedroom and on the main floor, and a natural gas fireplace. With French door ground level walk-out to covered back yard deck. Premium Lot in quiet neighborhood with Unobstructed back yard views; no houses directly behind, a 4 Room modern finished basement, with stone tile floor, kitchen, 3pc bath, walk in closet and tons of storage space; Hundreds of thousands of dollars spent over past 5 years in Professional Upgrades throughout; turn-key, move-in ready. Composite front deck, one-of-a-kind in the neighborhood. Stamped Patterned Concrete Driveway with Front Walkway and Front Tree Garden Enclosure. Professionally landscaped yards and gardens; no/low maintenance. Generous Amount of Overhead & Wall Storage Shelving units in Garage. Extra-large cold cellar with 2nd refrigerator and freezer chest, smart Home System enabled. Security System with Monitoring (month-to-month rental). Custom Window Curtains & Stained-Glass Window Insert. Antique Kitchen Cabinet & Buffet Included Living Room Coffered Ceiling. Italian porcelain tile throughout main level. Central vac. to much to explain here , must be seen. steps away from schools, parks, hwy 410, trails, public transit grocery/shopping and a place of (id:26049)
80 North Drive
Toronto, Ontario
A FRANK LLOYD WRIGHT-INSPIRED MASTERPIECE is a once-in-a-lifetime opportunity in Humbervalley-Kingsway's most prestigious enclave. Karma8 House stands as an architectural triumph a stunning tribute to Frank Lloyd Wright's visionary philosophy where nature and structure become one.Set on a breathtaking 50' x 465' lot that widens to 108' at the rear, this 6,300+ sqft sanctuary offers the ultimate privacy with a running creek and ravine setting that transports you far from city life. Floor-to-ceiling windows frame mature trees throughout, creating a seamless dialogue between indoors and nature that changes with the seasons.Every element reflects uncompromising craftsmanship: French White Oak floors, VOLAKAS Greek marble finishes, custom millwork, and over 40 skylights that bathe the home in natural light. The chef's kitchen showcases Wolf and Sub-Zero appliances alongside a one-of-a-kind integrated espresso bar - ModBar.Step outside to an entertainer's paradise with a heated pool, fully-equipped cabana, outdoor kitchen, and multiple patio levels nestled among recently planted European Beech columnar trees. Return indoors to discover luxurious amenities including a climate-controlled wine cellar, home theatre, gym with mirrored walls, and spa area complete with dry sauna.Smart Home convenience comes standard with the comprehensive Control4 system managing everything from lighting to security. The snowmelt driveway system ensures year-round ease, while the three-car heated garage provides abundant storage.Minutes from High Park's natural splendor and St. George's Golf Course, with swift access to downtown Toronto, Karma8 House offers the perfect balance of seclusion and connection. This is not merely a home it's a masterpiece designed for those who recognize that true luxury lies in the harmonious blend of architectural brilliance and natural beauty.Your legacy awaits at 80 North Drive. (id:26049)
47 - 1616 Haig Boulevard
Mississauga, Ontario
Welcome Home to Bright, Airy Living in Prime Lakeview. This stunning 3-bedroom townhouse is move-in ready and waiting for you to call it home. Step into comfort and style in this beautifully maintained townhouse located in the heart of the sought-after Lakeview community. Designed for modern living, this home is bathed in natural light and offers an open, airy layout perfect for families, professionals, or anyone seeking a blend of tranquility and convenience. Family-friendly, safe, well managed and maintained condominium complex. Features You'll Love: Spacious, Light-Filled Interior, Large windows throughout flood the home with sunshine, creating a warm and inviting atmosphere. Open-Concept Living & Dining Areas Ideal for entertaining or relaxing in style with beautiful upgraded laminate floors. 3 Generous Bedrooms Including a primary suite with plenty of room to unwind. Attached Garage & Parking - Convenient and secure parking with additional storage options. Live minutes from the lake, parks, golf courses, top schools, and the revitalized Lakeview Village waterfront development. With easy access to the QEW, public transit, and Port Credit, commuting and exploring the city has never been easier. (id:26049)
436 Ladycroft Terrace
Mississauga, Ontario
This stunning 3-storey townhome offers a gorgeous layout and an abundance of upgrades. Located in a fantastic area, this home features a spacious master bedroom with a walk-in closet and a luxurious 4-piece ensuite. The bedrooms boast beautiful broadloom, while the main areas are finished with elegant porcelain tiles. The kitchen is a chef's dream, complete with granite countertops, a stylish island, and a backsplash that ties it all together. The home is packed with tons of upgrades throughout, ensuring both functionality and modern appeal. The finished basement is a versatile space that can easily be converted into a 4th bedroom, adding even more value to this exceptional property. Don't Miss The Opportunity To Own This Beautiful Home Located In Family- Friendly Neighborhood, This Home Offers Unmatched Convenience With Schools, Parks, Shopping All Just Moments Away And Much More. (id:26049)
Part.1 - 55 Harding Boulevard
Richmond Hill, Ontario
Rare Opportunity Vacant Lot: Unlock the potential of this exceptional opportunity in the heart of Richmond Hill! Offering prime building lots measuring 44 x 142 Approved for over 4400 square feet above the grade. Whether you're a developer or a visionary looking to create your dream home, this is rare in a prestigiouspremium Location. Property can be sold with or without a building permit. (id:26049)
10420 Russell Road
Scugog, Ontario
Luxury property estate backing onto golf course, 10420 Russell Rd, Port Perry. Welcome to your private retreat in the heart of Oak Ridges Moraine and only 10 minutes to picturesque Port Perry, and 10 to the 407. This exceptional custom 3 + 2 bed, 5 bath home sits on a pristine 1.53-acre lot, offering privacy, space, and resort-style living just minutes from town. The expansive property is ideal for multigenerational living and comfortably accommodates multiple families with ease. Step inside to find an open-concept layout filled with natural light, featuring a brand-new designer kitchen perfect for entertaining with stainless steel appliances, custom sunken range hood and Granite counter tops. An upper floor laundry room incorporates extended kitchen storage and an additional fitted dishwasher. The stunning master, with spa style ensuite, includes a full size walk-in closet. Hardwood flooring throughout the main floor leads to the impressive games room complete with a full bar and snooker table and further on into the lounge with views out to the pool and surrounding countryside and a cozy wood-burning fireplace for those quiet nights in. Outdoor living shines here with an inground pool and hot tub, multiple balconies, a custom interlock pool deck, brand new driveway with parking for 20 vehicles, an outdoor BBQ hut, separate gazebo, and an inviting fire pit area perfect for gatherings under the stars. The 3 integral garages offer ample storage and workshop space. This is more than a home, it's a lifestyle. Whether you're hosting friends, raising a family, or seeking investment potential, 10420 Russell Rd checks every box. Don't miss this rare opportunity to own a one-of-a-kind estate in a premier location. Uprades Include :New furnace 22' , Water softener and UV filtration 21', Pressurized Water Tank 22' Well pump 23', Pool liner and Cover17', Alarm system with glass break sensors 23', Loft Insulation 23', Glass windows replaced 23 (except sunroom) Two GDO 22' (id:26049)
71 Hamilton Street
Toronto, Ontario
Historic Charm Meets Modern Luxury! This stunningly renovated 1888 three-story home offers versatility, elegance, and an unbeatable location. Easily made into a Single family home it Currently Featuring two separate units, it includes a main-and-lower-level rental suite and a sophisticated owners unit spanning the second and third floors. A beautiful front garden and separate basement entrance adds extra charm and convenience. The Rental Suite (Main & Lower-Level) boasts soaring ceilings and an open-concept living and dining area. The kitchen is outfitted with modern appliances and countertops, and a mudroom is located at the rear entrance to the unit from the laneway. A spacious bedroom with a built-in closet is paired with a 3-piece ensuite featuring a tub and shower. The lower level offers a family/media room, 2-piece washroom, laundry room with washer and dryer for tenants, and a large storage/utility space with perfect blend of comfort and functionality. The Owners Suite (Second & Third Floors)is designed with premium finishes, the second floor features an ultra-modern kitchen with top-of-the-line appliances, a Hestan stove, and sleek countertops. The kitchen also has a well designed pantry, also a large closet for cleaning supplies and washer and dryer. The bright and airy living room is an art lover's dream, with high ceilings and expansive windows.The third floor hosts a large primary bedroom with closets, guest bedroom, and stylish washroom. Step onto the private deck to enjoy breathtaking city views. Custom closets ensure ample storage, while stylish floors throughout add warmth and elegance. Prime Location & Parking: The home offers two-car parking via a wide, clean laneway off Hamilton St. Steps from Queen St. E., enjoy 24-hour streetcar access, trendy shops, and top dining in Riverside and Leslieville. Easy downtown and DVP access make this a must-see opportunity! (id:26049)
9 - 1870 Altona Road
Pickering, Ontario
This stunning corner-unit townhouse is bathed in natural light and overlooks a serene forest and conservation area. Featuring 3 bedrooms and 3 bathrooms, this home boasts an open-concept kitchen seamlessly connected to the spacious living and dining areas, highlighted by large, picturesque windows that bring the outdoors in. Enjoy 9-foot smooth ceilings on the main floor and stainless steel appliances. With an attached garage you'll have direct access into your home with tandem parking accommodating two cars, depending on size. On the second floor you'll find the laundry area as well as a balcony off one of the bedrooms. The third level is dedicated to a private primary suite, complete with an ensuite bathroom and a walkout to a terrace, where you can take in breathtaking views. This home is a perfect blend of comfort, style, and natural beauty offering a peaceful retreat while still being conveniently located. Duct cleaning was done just over a year ago. Freshly painted and professionally cleaned - turn key move in ready! (id:26049)
307 - 1171 Queen Street W
Toronto, Ontario
Your palace on Queen awaits! Toronto tastemakers: If youve been dreaming of a chic West-Queen-West address, this is your chance to own a 1+1 in the swanky Bohemian Embassy. Vogue ranked this hood one of the coolest in the world, and its easy to see why. A short walk to TheDrake, indie shops, some of Toronto's top restaurants and bars, hidden art galleries, chic patisseries, The Ossington Strip, Liberty Village, Trinity Bellwoods Park, and more! The building offers top amenities, including all the usuals, but the highlights for us are the gym (right across the hall, so there are no excuses!), craft room, and roof terrace with classic Toronto CN Tower and lake views! The unit itself is exquisite. With new hardwood floors, an updated bathroom, ensuite laundry, a spacious bedroom, an office nook, and a quiet balcony overlooking the courtyard. Adorable? Check! Affordable? Check! Available? For now! Is this the real life? Is this just fantasy? Pinch yourself, its real! And courtyard-facing units with parking don't come up all the time, so pick your jaw up off the hardwood and make a move! (id:26049)
3101 - 65 St. Mary Street
Toronto, Ontario
Location! Location !Luxurious U Condo Located in the minutes to U OF T! Freshly painted and featuring new flooring, this home is MOVE-IN ready! A Few Steps To Queens Park, Ttc Stations, Yorkville, And Museum. A Spacious 1 Bedroom Suite Facing East , And A Large Balcony. A Large Kitchen W/ An Island, Includes Built-In Fridge, Washer And Dryer. A Wide Range Of Amenities Including Fitness Room, Party Room, Yoga Studio, And A 24-Hour Concierge. - Motivated Seller (id:26049)
Th 5 - 63 St. Mary Street
Toronto, Ontario
A Rare And Exclusive Opportunity, The Urban Townhome Collection Offers The Ultimate In Luxury With The Exceptional Amenities Of Pemberton's U Condominiums Community. Steps To Yorkville-Bloor, U Towns Is A Masterful Collection Of Luxury Townhomes Connecting Residents To A Wealth Of Urban Amenities And Beyond. Townhome 5 Is The Most Coveted And Desirable South-West Facing Corner Exposure Into Scollard Park, Which Can Be Found Between Brennan Hall and St. Basil's Parish. This Home's Main Level Features 10 Foot Ceilings, A Custom Irpinia kitchen With High End Appliances: Wolf, Sub-Zero & Miele, And A Large Patio. Private Elevator Connecting All 5 Levels Including 3 Levels Of Opulent Living, 4th Level Rooftop Bar & Terrace With Retractable Awning And Lower Level With Personal Oversized 2 Car Garage. 2nd Level Has Been Converted To One Of A Kind Open Concept Entertainment Space With Bar And Office, While 3rd Level Primary & Secondary Bedrooms Remain. True Home Sized Custom Bathrooms, Laundry Room & Walk-In Closets Designed For The Most Discerning Buyer. (id:26049)
5489 Milburough Line
Burlington, Ontario
North Burlington | 75-Acre Potential Equestrian Estate! A tree-lined drive reveals an impeccably groomed 75-acre sanctuary crowned by a spring-fed 2-acre pond, 3.2 kms of manicured riding/hiking trails and uninterrupted escarpment sunsets. Residence 3907 sf 5 Bed 4 Bath, Large windows flood the main floor with light while Bell Fibe 1.5 Gpbs keeps work & play seamless. A main-floor guest/in-law suite offers true one-level living; on the second floor, a second family lounge doubles as teen retreat, studio or theatre. Equestrian Infrastructure 3448 heated center-aisle barn with four 1212 stalls, with plenty of room to add more, tack/wash room, hay loft and frost-free water; two fenced paddocks (auto waterers) with room for many more. Friendly zoning and nearby indoor arenas make future boarding, training or an indoor ring easy. Outdoor Living Swim, paddleboard or skate on the pond; harvest 50+ acres of hay; unwind beside the fiberglass pool, cedar pavilion, fire-pit, sunroom or entertaining deck. 12 min Hwy 407, 10 min Waterdown, 14 min Aldershot GO, 40 min Pearson, < 60 min downtown Toronto - yet the soundtrack is frogs, wind and hooves. A turnkey multi-generational compound, boutique equestrian farm or hobby farm ready for your legacy. Walk the trails, breathe the air, and feel how effortlessly life can flow here. (id:26049)
28a Stewart Maclaren Road
Halton Hills, Ontario
Step into home ownership with this bright and beautifully maintained 2-bedroom, 1-bath condo perfectly located within walking distance to the GO Train for effortless commuting. Enjoy peaceful mornings or unwind in the evening on your private balcony with views of the stunning escarpment. The unit features warm hardwood floors throughout and a spacious primary bedroom with a large double closet. With two indoor parking spots included, this is the ideal opportunity to invest in yourself and enjoy the freedom of ownership. Don't miss your chance! (id:26049)
1213 - 30 Shore Breeze Drive
Toronto, Ontario
A Beautiful 811 Sqft (approx.) Corner Unit In Sky Tower With A Breathtaking Lake and CN Tower View. This 2 Bedroom Apartment Has A Wraparound Balcony With 9Ft Ceilings. 1 Parking & 1 Locker. Engineered Hardwood Flooring Through-Out. An Excellent Kitchen With Plenty of Storage. Excellent Hotel Like Amenities Like Games Room, Pool, Lounge. Gym, Yoga & Pilates Studio, Dining Room, & Party Room (id:26049)
527 - 1105 Leger Way E
Milton, Ontario
Welcome Home to a Luxury living in Milton's most connected location. This gorgeous one-bedroom and Den offers the perfect combination of modern finishes and use of space. Open Concept Living Room Area with W/O to Open Balcony Overlooking Greenspace. Breakfast Bar, Comes Equipped with Stainless Steel Appliances: Fridge, Stove, Dishwasher, and Over-the-Range Microwave. Large Primary bedroom with a Large closet. The den is perfect for a Home office/Library. In-suite laundry, updated backsplash, LED lighting, and new blinds (2024) enhance convenience. Freshly painted and move-in ready. Walking distance to parks, trails, schools, hospital, community park, sports fields, and shopping. Suite measures 586 sq. ft. (id:26049)
1616 - 320 Dixon Road
Toronto, Ontario
Newly Renovated 2-Bedroom Apartment! Welcome To This Beautifully Renovated 2-Bedroom, 1-Bathroom Apartment, Offering Modern Finishes And A Bright, Layout. Enjoy A Brand-New KitchenSleek Countertops, And Ample Cabinet Space. Freshly Painted Walls, Stylish Flooring, AndUpdated Lighting Create A Warm And Inviting Atmosphere. The Upgraded Bathroom FeaturesContemporary Fixtures. Conveniently Located Near HWY 401, Transit, Shopping, Schools, AndParks, This Move-In-Ready Home Is Perfect For Comfortable City Living. Don't Miss Out ScheduleYour Viewing Today! (id:26049)
47 Vanhorne Close
Brampton, Ontario
FREEHOLD WITH ENHANCED BACKYARD | MODERN FINISHES THROUGHOUT | TASTEFULLY UPDATED LIVING ROOM | A MUST-SEE GEM! This beautifully upgraded 3-bed, 3-storey freehold townhome is filled with natural light and smart design. Enjoy a bright, open-concept main floor with hardwood floors, a show-stopping electric fireplace with stone accents, reclaimed wood shelves, and built-in entertainment hookups. The stylish family-sized kitchen features quartz counters, stainless steel appliances, and elegant cabinetry. Upstairs, the private primary suite offers a walk-in closet and ensuite, while two additional bedrooms share a sleek main bath. The lower-level family room walks out to a low-maintenance backyard with concrete pavers and a charming metal gazebo perfect for relaxing or entertaining. The stamped concrete front porch makes a bold first impression and adds instant curb appeal. Located near Mount Pleasant GO, parks, schools, and future Hwy 413 access via Mayfield & Creditview. Immaculate and upgraded, this home is ready for you to move in and make it yours. (id:26049)
4 Summerdale Crescent
Brampton, Ontario
Welcome to this fully detached raised bungalow in a quiet and desirable neighbourhood. This updated home features two fully independent units with a legal basement apartment. Upper unit features porcelain tiles & quartz countertop in the updated kitchen. Pot lights are throughout the open concept living and dining area. The upper unit also features its own private laundry, direct access from inside the garage & 2 full bathrooms. Primary bedroom with a walk-in closet and private en-suite bathroom. The lower unit is at ground level with a ground level entrance and large windows (see the pictures), making it a highly desirable rental unit as the "basement". This unit features a large living room, 2 full bedrooms with large above-ground windows, a full-sized kitchen and two bathrooms (rare for a lower unit). This lower unit also has its own private laundry and is fully registered as a duplex. This lower unit has great income potential being fully legal, in a great location and above ground. This home has been greatly cared for and must be seen in person to appreciate. (id:26049)
6 John Dallimore Drive
Georgina, Ontario
Welcome To Georgina's Newest & Most Sought-After Estate Communities. Located On A Premium Lot Backing On The Ravine. This Exceptional Home Offers Privacy, Space & Luxury. With Over 3,000 SqFt Above Grade Living Space, Its Thoughtfully Designed To Meet The Needs Of Growing Families & Those Who Love To Entertain. At The Heart Of The Home Is A Fully Customized, Chef-Inspired Kitchen, Tailored For Culinary Enthusiasts & Gracious Hosts Alike. With Over $50,000 In Upgrades, This One-Of-One Kitchen Features A Professional-Grade Chefs Fridge, Gas Range, Built-In Microwave/Convection Oven, Breakfast Bar & An Oversized Quartz Island. Making It As Functional As It Is Stunning. The Main Living Area Is Filled With Natural Light With The Large Windows & Features 9-Foot Ceilings, 8-Foot Arched Entryways & Cozy Fireplace, Creating Warm & Welcoming Atmosphere With A 4 Piece Ensuite On The Main Level. Upstairs Is 4 Spacious Bedrooms & 3 Ensuites, Offering Comfort & Privacy For The Entire Family. Highlights Include, Generous Primary Suite With A Walk-In Closet, 5-Piece Ensuite, Including, Soaker Tub, Glass Shower & Double Vanity. The 2nd Bedroom With Its Own Private Ensuite & Walk-In Closet. The 3rd & 4th Bedrooms Sharing A Convenient Jack & Jill 4 Piece Ensuite, Each With Walk-In Closets. Access To The Laundry Room Situated On The Upper Level. Conveniently Located Just Minutes From Highway 404, Lake Simcoe, Parks, Schools, Recreation Centres & All Essential Amenities. This Home Offers The Perfect Balance Of Peaceful Suburban Living With Easy Access To Everything To Enjoy. Whether You're Starting A New Chapter Or Expanding Your Family, This Home Offers A Rare Opportunity For Both Comfort & Tranquility In One Of Georgina's Finest Communities. Welcome Home! (id:26049)
73 Oak Ridge Court
East Gwillimbury, Ontario
Don't miss this incredible chance to get into the market with this charming 3-bedroom, 2-bathroom townhouse, ideally situated in the highly desirable community of Holland Landing. Priced to sell, this home offers unbeatable value and the perfect canvas for buyers ready to create and design their dream home. Whether you're a first-time buyer, investor, or someone looking to personalize a space to your style, this property is full of potential. Enjoy a functional layout with generous sized rooms, great natural light, and a backyard waiting to be transformed into your private outdoor retreat. Located in a family-friendly neighbourhood, you're just minutes from schools, parks, shopping, and more! With its unbeatable price and prime location, this is your opportunity to invest in a solid home and add your own touch in a growing community. Schedule a private showing today! (id:26049)

