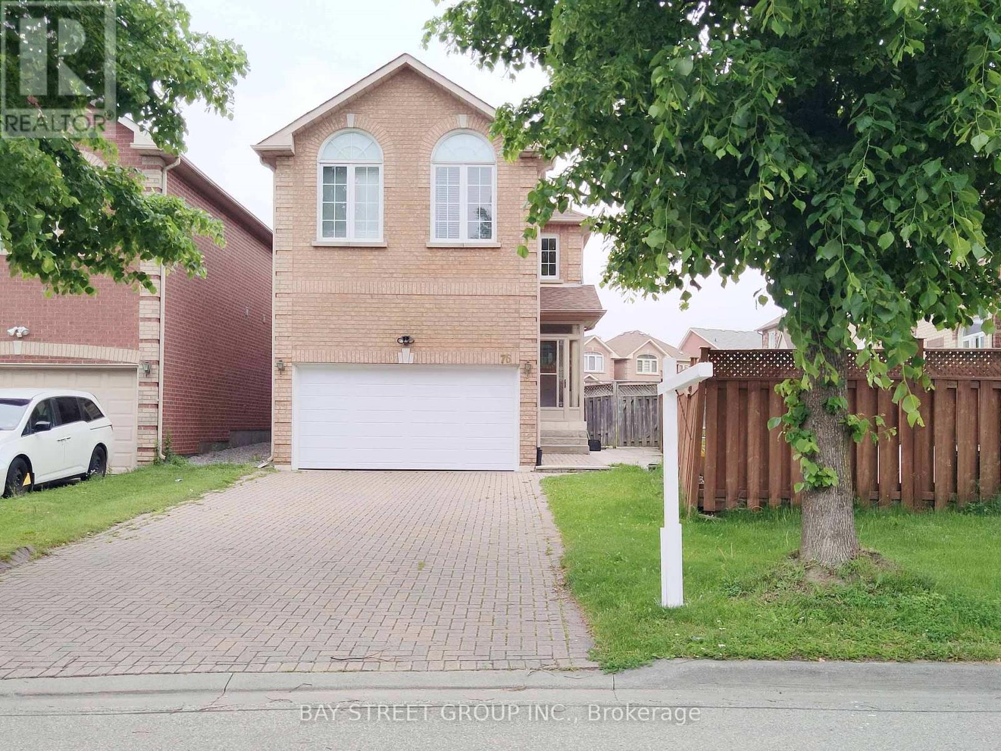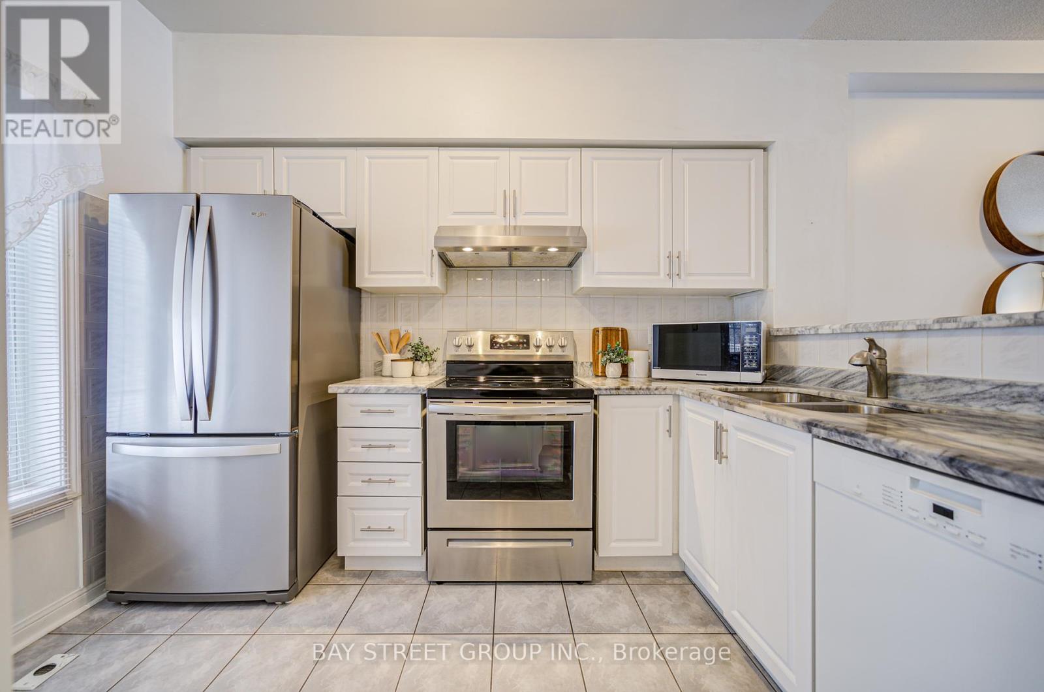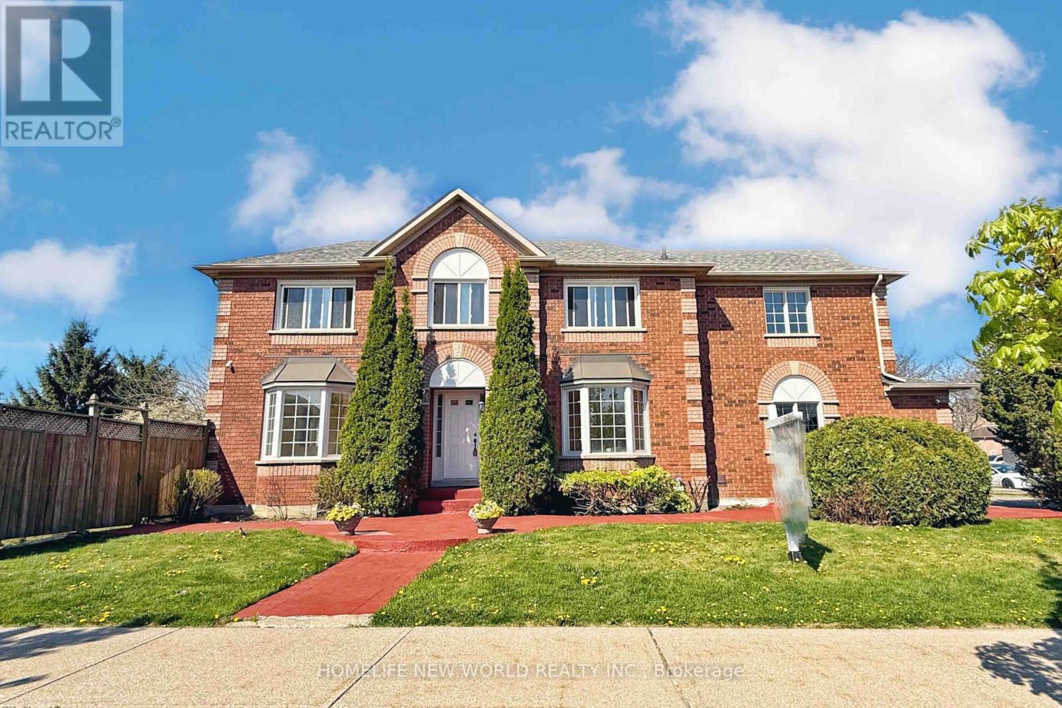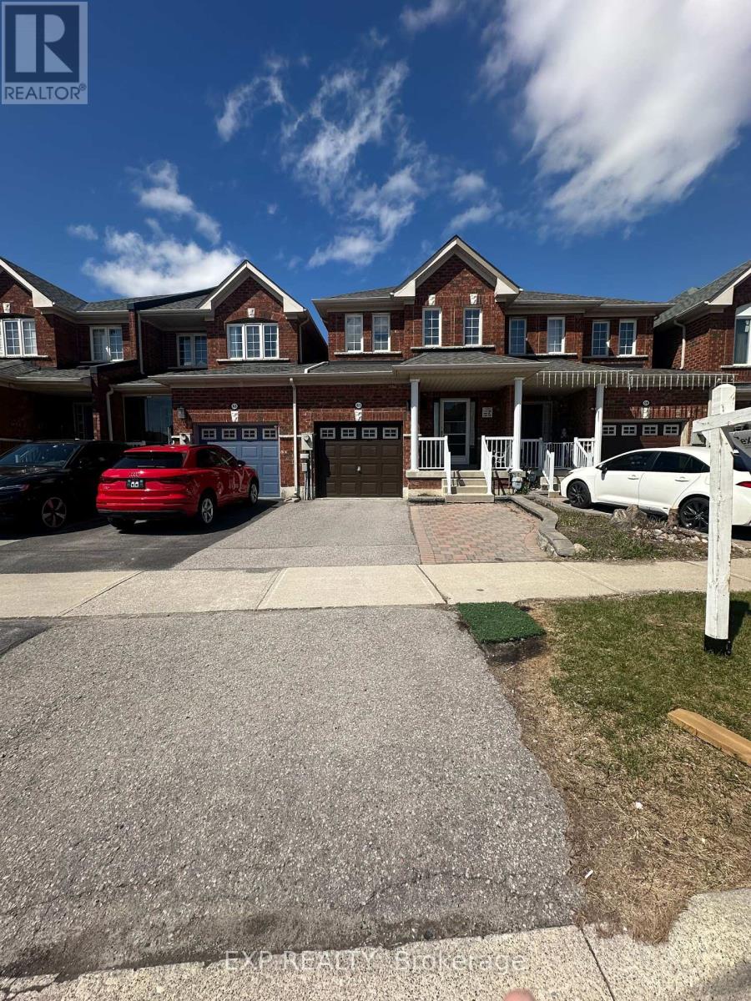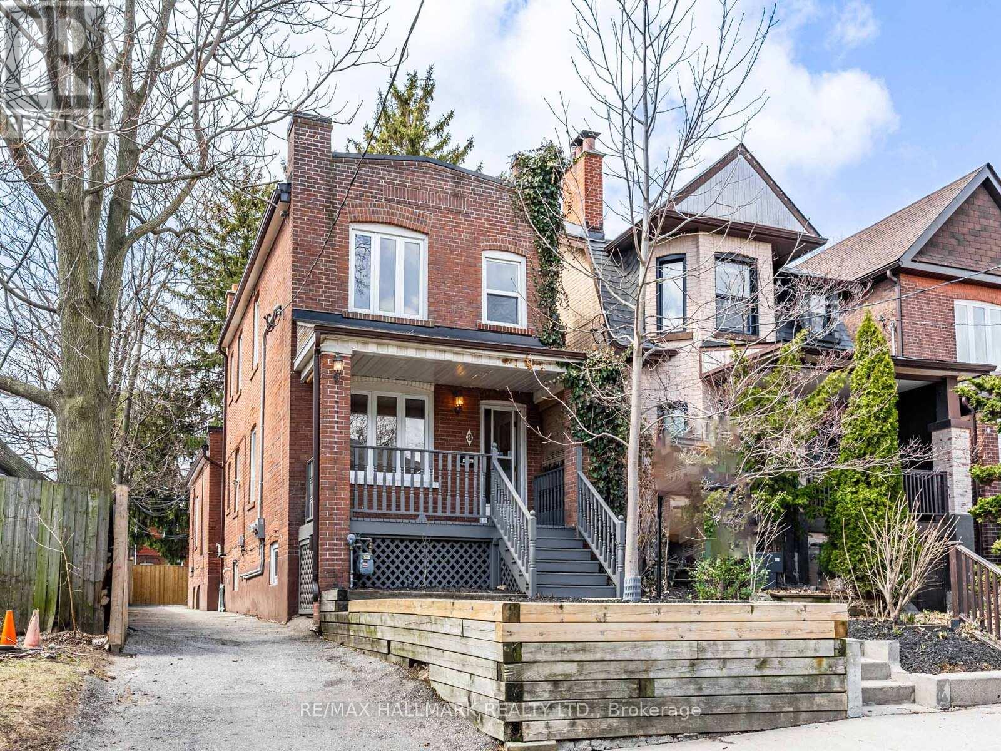492 Sherin Drive Sw
Oakville, Ontario
Welcome to 492 Sherin Drive Oakville the Prestigious South West Oakville neighborhood of Oakville, This charming 3+1 bedroom Bungalow offers not just a place to live, but a canvas for your dreams. With its recent upgrades, Incl. Entire New Kitchen 2023, Newly built Sunroom 2023 that has abounds Natural Light, Freshly paint & Window Blinds 2025, Family Eat-In Kitchen, Stainless Steel Appliances, Smooth Ceilings thru-out with Pot Lights , Amazing open concept kitchen, 6' island this upgrades presents a rare and exciting opportunity, whether you're looking to move in, Expand, or Build your custom dream home, this property offers unmatched versatility. The main level boasts 3 BDR, while the additional 1 BDR downstairs makes for a perfect guest suite or home office, & the Finished Basement accessible through a Separate Entrance, enhances the Home's livability or additional rental Income. The property set on a rare 71 X 125ft lot, with RL3-0 zoning, provides an opportunity for Builders / Investors looking to capitalize their investment on Oakville's upscale market. Imagine the possibilities to build a customized over 5,200SF + with Basement. Outdoors, enjoy a large private 52x52FT Backyard ideal for family gatherings or a morning cup of coffee while taking in the tranquility of your surroundings. The property also provides ample parking with space for up to 10 Cars, catering to your guests and family members. Located a stones throw away from local amenities including Newly Built Walmart , Metro, Shoppers all 5 Major Banks step away the beautiful Bronte Harbor, QEW, Bronte GO Station, & Top schools, this home offers both convenience and lifestyle. Whether you are a downsizer, investor, or builder, this property promises to deliver on all counts. Seize the opportunity to craft your ideal living space in one of Oakville most sought-after communities. (id:26049)
52 Ellendale Drive
Toronto, Ontario
Urban convenience with suburban charm nestled in the desirable community of Dorset park & sits on a large lot backing onto quiet greenspace. Cozy, maintained 3 + 6 bedroom bungalow, great investment potential. ( Newer 24 x 10ft Concrete porch, New basement addition appx 240 sqft 1 bedroom, roughed in bathroom and kitchenette.)Basement has separate entrance, 6 bedrooms, rec room, 2 bathrooms. Updated main bath with Spa like shower system & rain shower head, Jacuzzi tub, Double sinks, Hands free faucets, Granite counter, Marble tile tub surround, Skylight with open function, Heated floors, Built-in towel warmer, Built-in Laundry basket, Smoked glass barn door, B/I ceiling speakers, LED lights, Aluminum backsplash. Kitchen is open concept with double skylight and convenient oversized Centre island with Quartz countertop. *** Student tenants Very nice and very clean always pay on time, can stay or leave no problem. Rent: $1695. (id:26049)
205 Via Toscana
Vaughan, Ontario
Excellent Single Family Detached Home with Legal Basement/In-Law Suite, Located in a Highly Sought After Family Friendly Neighbourhood of Vellore Village/Woodbridge; Offering approximately ~3,930 sq.ft. of Combined Living Space. Generous Sized Rooms with Ample Natural Light. Carpet Free Home, Hardwood Flooring, Pot Lights, Window Coverings, Smart Thermostat, Garage Door Opener. Interlocked Backyard with Ample Green Space. Backyard includes Custom Made Garden/Storage Shed. Appliances - Fridge, Microwave, Electric Stove Range, Dishwasher, Washer, Dryer. This Property Features an Upgraded Legal Basement Apartment with Separate Entrance; use it as an In-Law Suite, Guest Accommodation, Recreational or Rental for Extra Income. Basement Apartment Features 1 Large Bedroom, 1 Bathroom, Kitchen with B/I Appliances - Fridge, Microwave, Dishwasher, Electric Stove Range, Washer, Dryer. This Property has a total of 5 bedroom and 5 bathroom. AAA Location - Close to Schools, Library, Community Centre, Parks, Fitness Club, Restaurants, Vaughan Mills, Hospital, Canada's Wonderland, Entertainment, Public Transit, Hwy 400/427/407 and much more. (id:26049)
76 Greensboro Drive
Markham, Ontario
This property sits on one of the largest backyards in the area, offering an excellent location. Just a 10-minute walk to the bank, grocery store and bus stop, and 16 -minutes on foot to Pacific mall with easy access to TTC transit. Features include a brand-new garage door, GREE heat pump(2 years old), 2nd storey flooring(2016), roof(2009). (id:26049)
6 - 10 St Moritz Way
Markham, Ontario
Exquisite 3-Bedroom 3bath, 2 parkings, Condo Townhome in Unionville, Enjoy the private, west-facing backyard with no rear neighbours, perfect for relaxing. Well Maintained, always for owner use. bright and airy living room on the first floor, enhanced by a 9-foot ceiling and abundant natural light and finished basement, newly carpeted, adds substantial additional living space, complete with its own bathroom, making it perfect for a family room or a home office, direct access to underground parking. The master suite is a true retreat, boasting a huge primary bedroom with a 4-piece ensuite and a walk-in closet. 2nd and 3rd bedrooms with good size providing a perfect blend of elegance and functionality. Steps to top ranked Unionville HS, Coledale PS & St Justin Martyr CES, Millennium Park, Public Transit, Markham Town Square, First Markham Place, Easy access to Hwy 404 & 407. Maintenance fees include: Water, Garbage/Waste/Snow Removal, Roof & Exterior, Landscaping, Securit (id:26049)
1 Sylwood Crescent
Vaughan, Ontario
Highly sought after Desirable Neighbourhood Shows To Perfection Inside And Out!basement completely finished with two bedrooms, a 3-piece bath and full kitchen, great for in-laws, accessible separately through garage, Sun-filled Upper Level Extended Family Rm With Cathedral Ceilings, Fully Fenced Lot, Close To Schools, Parks, Shops, Rec. Centre &Go Trains, Flexible Closing Available, Huge upper-level Family Room can easily be converted into 4th Bedroom with 4-piece Ensuite (id:26049)
21 Southdale Drive S
Markham, Ontario
Located in High Demand Conservation Area in the desirable Bullock Community. Large lot with mature trees. Very good sized eat-in kitchen with large windows throughout providing tons of natural light. Walkout to back patio off of the kitchen and leading to the basement offering a perfect space for BBQ or allows for income potential with a separate entrance to very large basement. Attached garage and extra-long driveway allows for up to 5 total parking spots. Features 3 good sized bedrooms and the spacious family room offers a stunning front yard view through large windows. This residence combines upscale living with the natural charm of the Milne Conservation area. don't miss out on the opportunity to this remarkable property **EXTRAS** Zoned for the highly ranked Markville High School, this home is also conveniently located near the GO Station, Markville Mall, Hwy 407/404, Costco, Loblaws, and the vibrant shops of Markham Main Street. (id:26049)
61 Christephen Crescent
Richmond Hill, Ontario
rarely offered stunning town home in rouge wood of Richmond hill with direct access to garage from the house, Brand new renovation (2025) spend over 100K in cost, comes with 3 bedroom and 3 full bath featuring engineering wood on main and 2nd floor, laminate in basement. Upgraded light fixtures and pot lights through with fresh new paint, new appliances, and 2x2 tiles in kitchen with granite countertop and backsplash. Roof (2023), central air conditioning (2024). Steps To Redstone P.S., Richmond Green S.S, Parks & Shopping. Minutes To Hwy 401, 407, Costco, Home Depot. (id:26049)
62 Langstaff Road W
Richmond Hill, Ontario
Welcome to 62 Langstaff Rd W. This custom-built over 4000 square foot home was built to last, with steel beam construction and cement floors, making this a solid-built home. This 5-bedroom home, in the South Richvale area gives you easy access to shopping, dining, entertainment, easy access to hwy 7, hwy 407, and transit, including GO Bus and train. The large kitchen allows for a large family to get together with everyone sitting around the table. The property has a separate over 2000 sq feet workshop with 3 large garage doors, 2 gas heaters, 1 indoor, and 1 outdoor vehicle in-ground hoist (as is condition) The workshop is perfect for a car enthusiast, it has a 3-piece bathroom, rough-in for a kitchen and a mezzanine for additional storage. 2 Driveways allow for many vehicles to be parked and easy access to the backyard and the workshop. **EXTRAS** Ac unit 2024, Furnace 6 year, Furnace in greenhouse, storage on side of garage (id:26049)
62 Mccourt Drive
Ajax, Ontario
Modern Comfort Meets Timeless Elegance In This Sunlit Corner-Lot Home. This Exquisite All-Brick And Stone Home, Built By John Boddy, Offers Luxury Living In A Prime Location Located Steps From The Lake. Featuring A Grand Double Door Entry With Upgraded Fibreglass Doors Completed In 2021 And Sun-Drenched Interiors, This Home Boasts Smooth Ceilings And Pot Lights Throughout The Main Floor. Enjoy The Warmth Of Oak Hardwood Floors On The Main And 2nd-Floor Hallway And Oak Staircase With Iron Pickets. The Separate Living And Dining Areas Include Coffered Ceilings And Upgraded Lighting, While The Kitchen Is Complete With Quartz Countertops, Waterfall Island With Breakfast Bar, Upgraded Cabinetry, And Stainless Steel Appliances Including A 2024 Samsung Smart Fridge. Walk Out To A Spacious Yard From The Breakfast Area, Perfect For Entertaining. A Spacious In-Between Family Room Features High Vaulted Ceiling With A Cozy Fireplace And Oversized Windows. The Primary Retreat Includes A Luxurious 5-Pc Ensuite And His & Her Closets. Enjoy Custom Window Treatments Throughout, With Motorized Remote-Control Shades In Key Areas And Blackout Blinds In All Bedrooms. Additional Highlights: Main Floor Laundry, Upgraded Powder Room, Exterior Pot Lights, Fresh Paint And Meticulously Maintained Lawn By Weedman. Just Steps To The Lake, Trails, Parks, Transit, And Minutes To Schools, Shopping, GO Station, Hwy 401, And Hospital This Is Luxury Living At Its Finest! **EXTRAS** S/S Fridge, S/S Gas Stove, S/S Dishwasher, S/S Range Hood, Washer, Dryer, All Light Fixtures, CAC And Garage Door Opener With Remote. Hot Water Tank Is Rental. (id:26049)
5048 William Street
Pickering, Ontario
Welcome home to this delightful country charmer located in the prestigious and close-knot hamlet of Claremont. Nestled on a sprawling 82'x489' ravine lot backing onto a picturesque farm, this one of a kind property offers space and tranquility-all just a short drive from Pickering, Uxbridge, and Stouffville. Step inside this well-maintained and thoughtfully designed home, where natural light floods the open-concept layout. This bright kitchen flows seamlessly into the dining, living, and family rooms, creating an ideal space for everyday living and entertaining plus a main -floor office and spacious laundry room. The home is barrier free and designed for accessibility in mind with elevator and roll-in shower: suitable for all generations and needs. the second floor features a spacious primary bedroom with 5-piece ensuite, walk-in closet, and three more generously sized bedrooms perfect for guests or growing families. Property features: Approx. 1 acre ravine lot with Mitchell Creek running through. Backs onto a farm with phenomenal sunset views, a sledding hill in winter, and ideal conditions for gardening in warmer months. The front porch is perfect for enjoying your morning coffee to start your day. Proven potential for revenue as a film/commercial location, previously featured in marketing for prestigious company Ads. This house is walking distance to daycare, elementary school, cafe, library and community center. Quick access to golf courses, ski hills, farmers' markets, hiking, biking trails plus short drive to major commuter routes. Vibrant local community with Seasonal Events, and community-wide garage sales. This property offers the perfect blend of rural charm and urban accessibility, ideal for families, retirees, or anyone seeking a peaceful, nature-inspired lifestyle. Don't miss your chance to own this extraordinary home in one of Durham Region's most desirable communities. (id:26049)
8 Redwood Avenue
Toronto, Ontario
Located in the heart of Leslieville, this vacant triplex offers 3 self-contained units, making it an excellent opportunity for investors to set their own rents, or for homeowners to live in one unit and rent the others for additional income. The main unit has 3 bedrooms, 3 bathrooms, and an ensuite washer and dryer. The basement apartment has 2 bedrooms and 1 bathroom, and the above grade rear unit features 1 bedroom and 1 bathroom with large windows. Want to add even more income in the future? City zoning allows for a revenue producing auxiliary dwelling (rental) unit! Recent capital upgrades include the roof (2019), furnace (2023), AC (2020) and hot water tank (2019). Located just steps from restaurants, Greenwood park, schools, grocery stores, cozy cafes, bakeries, Leslieville Farmer's Market, transit, and much more. Truly a must-see in one of the city's most sought-after neighbourhoods! (id:26049)




