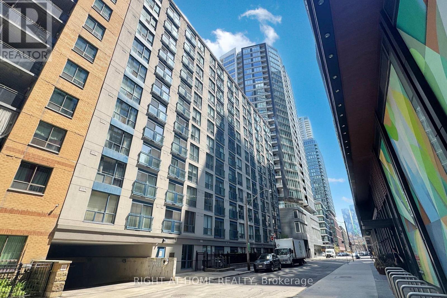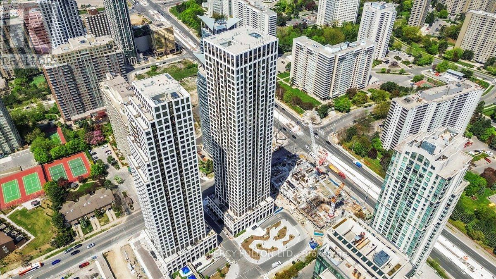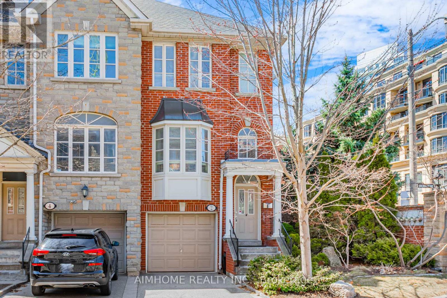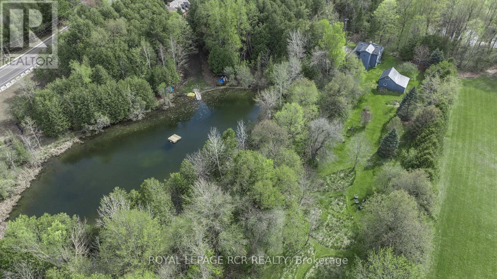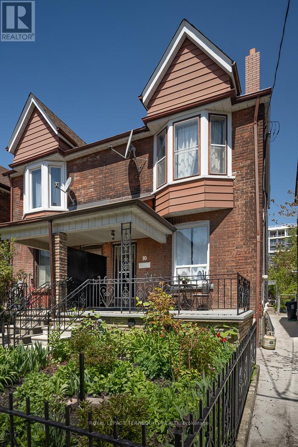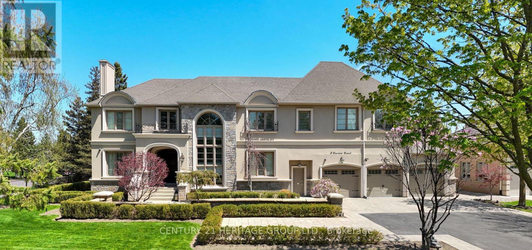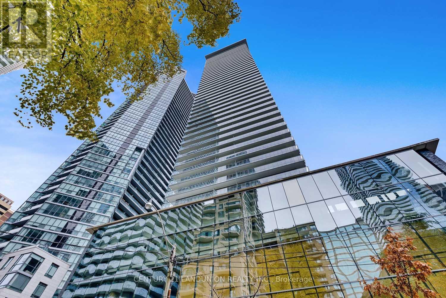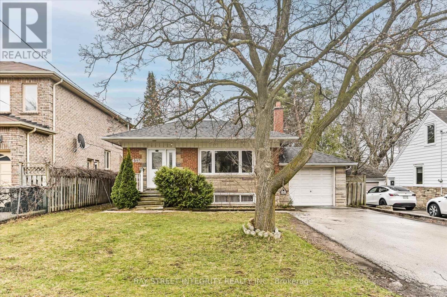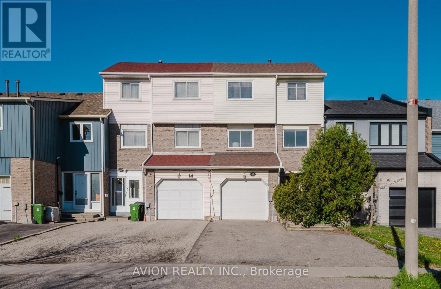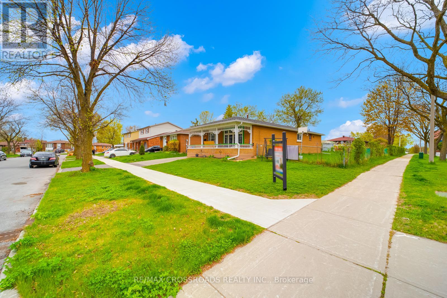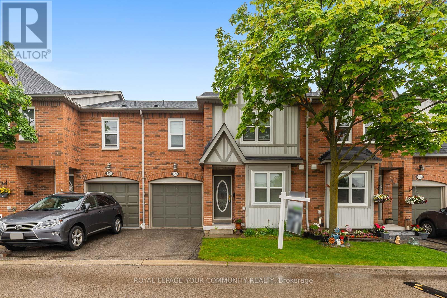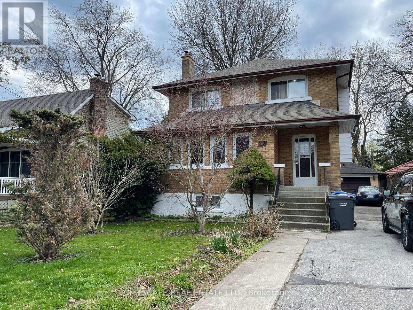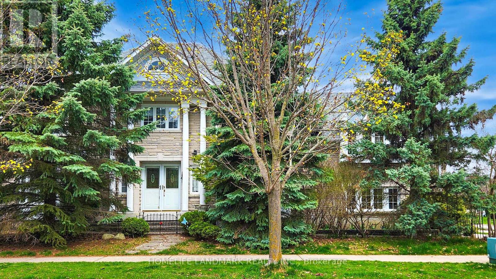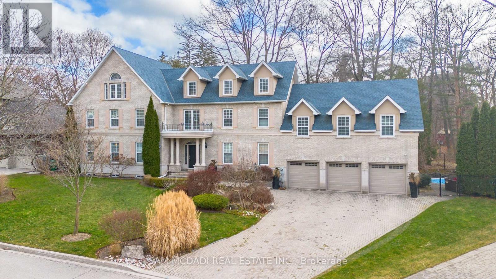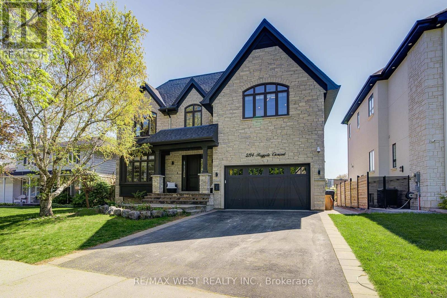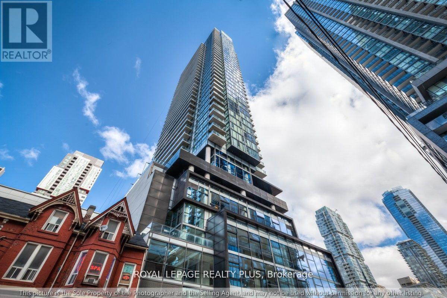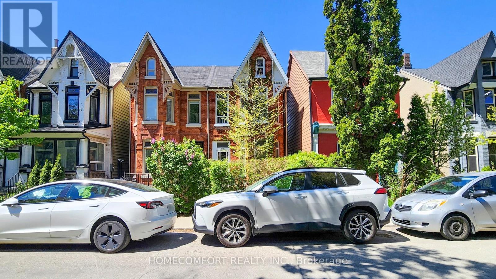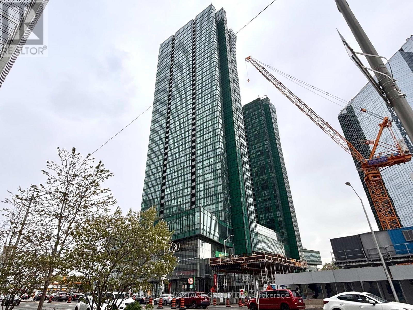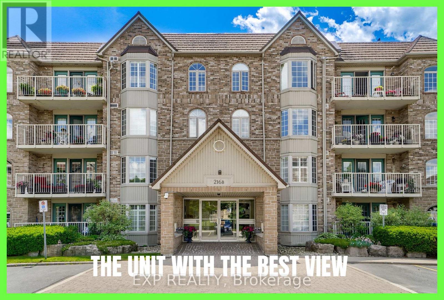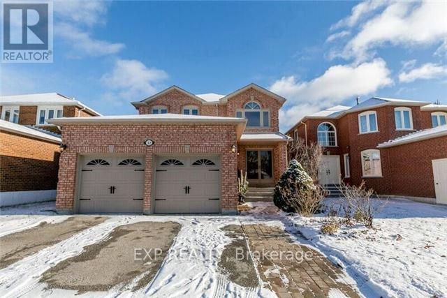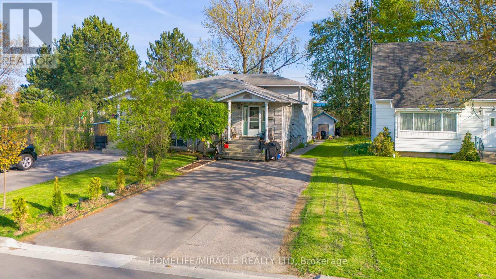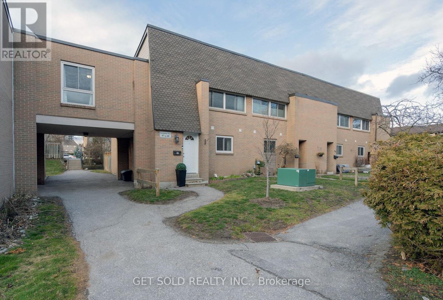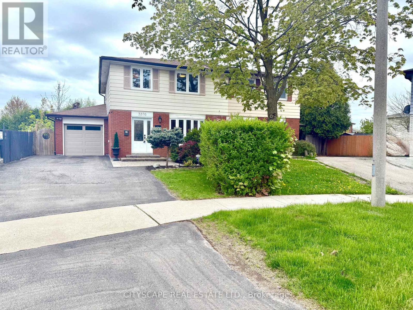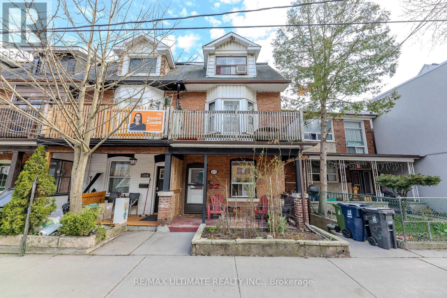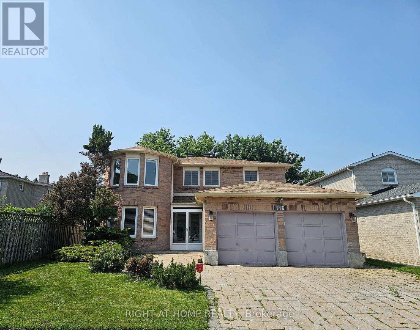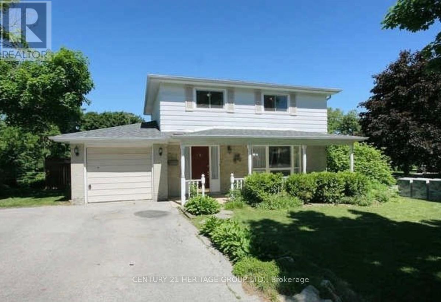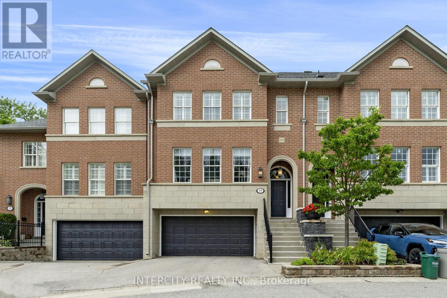2049 Chris Mason Street
Oshawa, Ontario
Less than 1 year old 43' extra wide corner lot in north Oshawa neighborhood. Step into this exquisite 4-bedroom (plus main-floor flex room) sanctuary, where modern elegance meets unbeatable convenience on a coveted corner lot.Versatile Flex Space ideal as a home office or 5th bedroom. 9-foot ceilings throughout both levels, this sunlit home radiates grandeur and sophistication at every turn. Open-Concept Design with gleaming engineered hardwood flooring. Gourmet Kitchen featuring sleek granite countertops, a massive breakfast island, and premium stainless steel appliances perfect for entertaining. Spacious Bedrooms bathed in natural light, designed for relaxation. Stylish Second-Floor Laundry Room for added convenience. Premium Upgrades with Stone Exterior enhancing curb appeal. All 5 Brand-New Appliances included, backed by a 2-year warranty, plus a 4-year extended warranty on laundry machines. Sun-Filled Corner Lot with expansive windows, offering privacy and abundant natural light. Wide garage door, can be expended to park cars side by side on driveway. Nestled moments from Ontario Tech University, Costco, shopping malls, hospitals, and highways 407/401, this home ensures effortless commuting and urban convenience. Enjoy quick access to top-rated restaurants, retail therapy at Walmart, and proximity to esteemed elementary and high schools. Every detail, from the flawless layout to custom finishes, crafts a lifestyle of refined ease. Move in ready (id:26049)
304 - 75 Dalhousie Street
Toronto, Ontario
Spacious & Bright 1 Bedroom Condo in the Heart of Downtown Toronto! This Well-Maintained Unit Features a Functional Layout with 614 Sqft of Open Concept Living Space and Ample Closet Storage. Located Just Steps to Eaton Centre, TMU, George Brown, TTC Subway, Dundas Square, Restaurants, Grocery Stores, Financial District & More - Everything at Your Doorstep! Newly Updated Laminate Flooring. Ideal for First-Time Buyers, Investors, or Students. A Must-See Opportunity in a Prime Downtown Location! (id:26049)
9 - 30 Elm Drive W
Mississauga, Ontario
The Solmar, Edge Tower 2 . Where you live in style and comfort with amazing building amenities, in this sophisticated condominium. This new 1 bedroom ,comes with 526sq ft of living space. 9ft Ceiling. Flooded with natural light and panoramic views. Central island in kitchen with quartz counter top, that serves as eat in breakfast counter. Ensuite Laundry. Private Bicycle Parking, Walk out to a large balcony with amazing views of the lake and city . Indulge in the building amenities that include, 24hr concierge, gym, games room ,lounge, roof top terrace, yoga studio, Guest suites and more. Walk to nearby Nature Park and Trail LOCATION ! LOCATION ! LOCATIN !Step out to LRT coming soon . Close proximity to Sheridan college, Square One Mall, Highway 403, 407, and 410! Walk out to shopping , restaurants and all convenient amenities .Book a showing and lets get this SOLD to you (id:26049)
2 Brownstone Lane
Toronto, Ontario
Rarely available luxury freehold end-unit townhouse in the prestigious Kingsway area. Nestled on a quiet cul-de-sac, this sun-filled home sits on an oversized, south-facing lot. The elegant interior boasts high ceilings, bay windows, refined box and cornice moldings, and designer lighting. A custom chefs kitchen features a gas stove, spacious center island, cozy gas fireplace and pocked French door with beveled glass. Hardwood floors extend throughout, while the upper level showcases large skylights, Juliette balcony and a cathedral-ceiling primary suite. The ground level offers a functional layout with a full bath ensuite and direct garage access with an EV charger. Premium upgrades include a water softener and reverse osmosis system. Ideally situated in the coveted Lambton Kingsway School district, steps from parks, Humber River trail, tennis court & pool, Bloor Street shops, and transit. Easy Access to Hwys, downtown, Lake Shore, airport, golf, Etc. A rare chance to own an exquisite home in one of Toronto's most desirable neighborhoods! (id:26049)
17329 Shaws Creek Road
Caledon, Ontario
Every now and then a gem of a property becomes available in one of the most desirable places in Caledon. This is one of them. This gorgeous property is just over .5 acre and features complete privacy and views of neighbours ponds. Perfectly located in the Hamlet of Belfountain and surrounded by mature trees, this three-bedroom home with a barn is within walking distance to the Belfountain Conservation Area, Belfountain Public School, and The Belfountain Café for your morning coffee. The home has been beautifully updated with new flooring on the second level, steel roof, propane furnace, 2 propane fireplaces, air conditioner, bathrooms updated including free standing tub, new water softener and UV filtration system. The house and barn exterior painting complete in May 2025. Your backyard also features its own private entrance to Foresters Park. This is country living with an easy commute to the GTA. All your recreational dreams come true with steps to world class fishing on The Credit River, hiking the Bruce Trail from your front door, biking groomed trails, minutes to The Forks of The Credit Provincial Park, Caledon Ski Club, Belfountain Tennis Club and some of Canada's best Golf and Country Clubs. Please watch the video tour for all this property has to offer. (id:26049)
10 Burnfield Avenue
Toronto, Ontario
Three Self Contained Units in Prime Dupont/Ossington Area!! Ideal for Investors, Live in and Rent or Easy Conversion Back into a Great Single Family Home! Upgraded Kitchens in Main and 2nd Floor! 3 Refurbished Baths. Walk Out to Decks from Both Main Floor and 2nd Floor Units! Approx 7 Ft Basement Height! Cool 3rd Level Attic Space! Main Floor Coin Op Laundry Room for Additional Income with Separate Entrance! Main Floor and Basement Are Vacant. Second Floor Tenants Will Be Vacating. Vacant Possession of Entire Property Will Be Given! Extras: G, B & E, 2 Fridges, 2 Stoves, 1 Coin Operated Washer/Dryer (id:26049)
3 Curran Court
King, Ontario
Welcome To A Truly Spectacular Grand Estate in One Of King City's Most Prestigious Neighborhoods! Set on a Private, Half-Acre Parcel On A Quiet Court, This Fully Renovated, Two-Story Home Is Crafted With the Finest Materials. It Boasts 4 luxurious Bedrooms, Each With a Spa-Inspired Bathroom and Walk-In Closet, Plus A Main floor In-Law Suite Spanning 1,600 Sq. Ft. Perfect for Multigenerational Living. The Spacious Interior Includes Soaring Ceilings, Hardwood Floors, 10-inch Baseboards, Solid Doors, and Multiple Fireplaces. The Chefs Kitchen, Complete with a Walk-in Pantry and Large Island, Is A Dream For Culinary Enthusiasts And Entertainers Alike. Step Outside to a Covered Loggia Overlooking a 16 x 32 Pool, Hot Tub, Outdoor Kitchen, And Pool House. Additional Features Include A Home Theater, Gym, And An Impressive Five-car garage Parking incl Two lifts. Just Minutes from Highway 400, Private Schools, GO Transit, and Local Amenities, This Home Offers both Luxury and Convenience in an Unbeatable Location. (id:26049)
601 - 33 Charles Street E
Toronto, Ontario
Spacious 1+1 Bedroom Unit With 9Ft Ceiling. Den Could Be Used As a Second Bedroom. Floor To Ceiling Window. 624 Sf Plus 97 Sf Balcony. Engineered Hardwood Floors Thru' Out. Facilities Includes 24Hr Concierge, Billiards, Yoga, Exercise, Outdoor Pool W/Hot Tub, Lounge & Media Room. Excellent Location. Close To Subway, Yorkville, Uoft, etc. One Parking Included. (id:26049)
435 Cummer Avenue
Toronto, Ontario
Welcome To 435 Cummer Ave, A Beautiful Bungalow Home Nestled In The Prestigious Community Of Newtonbrook East! Prime 50 Ft X 133 Ft Lot. Recent Upgrades: New Paint, Pot Lights, Light Fixtures, Fridge, Kitchen Countertop & Cabinet Handles, Range Hood, Oven & Cook Top, Bathroom Vanity On Main Floor, One of The Rooms At The Basement Is Renovated. An Open-Concept Living And Dining Area On The Main Floor Seamlessly Blends Comfort And Functionality, Creating A Spacious Environment Perfect For Both Relaxation And Entertaining. The Gourmet Kitchen Features Sleek Stainless Steel Appliances That Combine Modern Style With Everyday Functionality. A Center Island Doubles As A Breakfast Bar, Offering A Perfect Spot For Casual Meals Or Entertaining Guests. The Main Floor Also Offers Three Spacious Bedrooms, Each Designed To Provide Comfort And Tranquility. Generous Closet Space And Large Windows Enhance Both Functionality And Natural Light In Every Room. The Finished Basement Features A Separate Entrance, Two Comfortable Bedrooms, And Its Own Washrooms, Offering Privacy And Convenience. This Versatile Space Presents Excellent Opportunities! Great School Nearby (AY Jackson SS), Easy Access To Hwy 401 & 404, Public Transit, Grocery Stores, Restaurants, Malls, Parks, Trails, And More. (id:26049)
1351 Lansdowne Avenue E
Toronto, Ontario
Fully Detached Home with Incredible Potential in Charming Corso Italia Neighborhood, steps to St. Clear! This solid and well-maintained home offers a fantastic layout with multi-use options. Featuring a triplex setup with separate entrances for each floor, this property can easily be converted into a single-family home or offer the opportunity to live in one unit and rent out the other unit(s)/rooms (including the separate basement). Coin-operated laundry adds convenience and extra income.Enjoy The fully fenced backyard! 2-car side-by-side wide parking area, accessible via a laneway, which might be potential for a future laneway suite or double garage. Notable upgrades include exterior siding, ungrated wood-burning fireplace with chimney improvements, new railings, new fence, etc. Enjoy the best of city living with TTC/Subway, Earlscourt Park, boutique shops on St. Clair, restaurants, great schools, and more all at your doorstep. Just ~ 5 km to the University of Toronto, ~3 km to George Brown College, ~4 km to Casa Loma, and so close to downtown Toronto! Don't miss this incredible opportunity! Extras: Roofed porch, Updated Landscaping, Carpet free home, Additional parking available on the street. (id:26049)
97 Miley Drive
Markham, Ontario
Sunfilled Lovely Home**1069 sf + Finished Basement. High Demand Neighborhood w Great School Zone*Park Lawn & *Markville S.H.**Most Convenient Location! Steps To Markville Mall, Rec Centre & Go Station, Go Bus. Mins To Hwy 407, Public Transit & Plaza. *Renovated House* Upgrated Kitchen. *Hardwood Stairs & Laminate Flooring *Entire House Freshly Professional Painted! **Smoth Ceilings with Upgraded LED Lights *Finished Bsm With Recreation Area, Wood-Burning Fireplace, Full Bathroom.*East-South Facing Backyard. *Long Driveway with No Sidewalk, Easily Park More Cars.*Fully Furnished House*All Furniture Negoutiable.**Great Home ready to move In. (id:26049)
16 Glencoyne Crescent
Toronto, Ontario
Welcome to your dream home in Steeles! This 3+1 bedroom property features a range of modern upgrades and stylish finishes, including a 2025 full renovation with brand-new light fixtures and upgraded finishes throughout. Key improvements include 2021 laminate flooring and staircase (excluding 2nd and 3rd bedrooms), a new AC condenser unit, a new west side roof, and new main bedroom windows. In 2022, the kitchen was fully renovated with new flooring, backsplash, cabinets, sink, countertop, and appliances. Additional 2022 upgrades include new ceramic flooring in the foyer, a new entryway closet door, and renovated powder room and main washroom. Conveniently located near the top-ranking Dr. Norman Bethune High School, parks, plazas, restaurants, and TTC stations, with quick access to Highways 404, 401, and 407 for easy commuting.Don't miss this opportunity to own a spacious, upgraded home in a highly sought-after neighbourhood! (id:26049)
32 Lighthall Crescent
Toronto, Ontario
LOCATION!!! ***INCOME GENERATING PROPERTY *** Welcome To A Bright, Spacious, CORNER Detached Bungalow with 4+2 Bedrooms AND DETACHED DOUBLE-GARAGE. Finished Basement apartment With Separate Entrance, 2 full Bathrooms + 1 Pc wash. **6 PARKING*** Potential for Rental Income*** The spacious main floor features a generously sized kitchen and 4 bedrooms. Great Family Home In A Very Convenient High-Demand Markham And Finch Area. Steps to TTC, Schools, Park, Very Close to Shopping Mall, Library, Hospital, this home is not to be missed. Enjoy the convenience of quick access to Hwy 401, U Of T Scarborough campus, Centennial College, And More!!! Don't Miss Out!!!. MUST SEE!!! (id:26049)
32 Hillier Street
Clarington, Ontario
Welcome Home! This spacious 4 bedroom house is ready for your family and friends! Great for entertaining all year round, it has an open concept main floor, a finished basement and a fenced yard with no neighbours behind. In addition to a large living and dining room, there is a bonus family room that overlooks the backyard. The above ground pool is open and the huge deck is ready for summer! Beautiful home with low taxes and no rentals! Upgrades include: Front porch '23, All interior doors '23, Main bathroom '23, Washer & Dryer '24, Furnace & AC '21, Hot water tank '22, Back deck '22, Induction range '24, 50 AMP car charger port. Sellers will install bathtub before closing upon request. (id:26049)
58b - 5865 Dalebrook Crescent
Mississauga, Ontario
Simplicity meets Luxurious Opportunity in the heart of Erin Mills, a highly desirable family-friendly neighborhood! This beautifully renovated 1,307sq.ft home offers 3 spacious bedrooms filled with natural light, 3 brand new washrooms, plus a roughed-in bathroom in the finished basement ready for your personal touch. Step inside to discover a renovated 2025 kitchen with a breakfast bar overlooking the freshly painted living area. Featuring quartz countertops, ample storage, and all-new stainless-steel appliances. Hardwood floors in the living room to add warmth and charm. The open-concept living and dining area leads to a walkout patio, perfect for entertaining and relaxation. Grow your equity surrounded by multi-million dollar homes! Low maintenance fees, private garage for convenience, steps to top-rated schools John Fraser & St. Aloysius Gonzaga. Close to major highways, shopping, GO Train, Erin Mills Town Centre, Credit Valley Hospital and scenic walk trails! (id:26049)
16 Oakwood Avenue N
Mississauga, Ontario
Great port credit community close to lake,Major intersection Hurontario/Lakeshore rd E. close to all major stores/restaurant and coffee shops/schools and transportation. Build your dream home in a great neighbour hood.great lot 50x128 approximately. buyer or buyer agent has to verify all measurements and any info, option for RM7 zoning or 2 semi-deattached.A rare oppertunity to build a stunning custom luxury home OR two luxury semi-detached, Steps from Go station/ Lake and Future Hurontario LRT.Hurry this dream location and Lot will not last long. (id:26049)
2912 - 38 Gandhi Lane
Markham, Ontario
Own a stunning 835 sq. ft. corner condo in Markham Commerce Valley! This 2-bed, 2-bath gem features northwest views, tons of sunlight, unobstructed view, and a modern kitchen with granite counters, stainless steel appliances, and ample storage. Enjoy 9 ft. ceilings, laminate floors, a master with 3-piece ensuite, walk-in closet, and a balcony off the living room. Includes EV charger parking, locker, and low maintenance fees with Times Property Management. Amazing amenities: gym, indoor pool, party room, ping pong, billiards, library, kids room, and rooftop terrace. Steps to top schools: Doncrest Public School, Thornlea Secondary School, First Markham Place, The Home Depot, Best Buy, Canadian Tire, T&T, No Frills, Loblaws, restaurants, and Hwys 407/404. Don't miss this prime urban oasis act now! (id:26049)
24 Todd Road
Ajax, Ontario
Beautiful & Spacious Home Backing Onto Park! The Bright 2500 sf home sits on a desirable corner lot in the heart of Ajax. The bright, open layout includes a separate dining room with a bay window and Gorgeous family room with vaulted ceilings and Gas fireplace. The oversized primary suite W/Ensuite Bath & 2 Separate Closets (Walk-In + Double). Hardwood floor through out Main & 2nd. The skylight on 2nd floor provides ample light and bright. Finished Basement With separate entrance, W/4 Pc Bath. Professionally Landscaped, Fully Fenced Backyard Backing Onto Forest Ridge Park. Walking distance to Primary and secondary schools, parks, shopping, and transit, this home is a rare find. (id:26049)
56 Sadot Court
Vaughan, Ontario
Freshly painted. About 3670 S.F. Plus Prof Finished Full Size W/O Basement. Absolutely Gorgeous & Best Value For The Large 5Brs, 5Baths Home In Thornhill! Quality Upgraded From Top To Bottom! Rare Found Ravine Setting! Stunning 2 Storey Foyer W/Floor To Ceiling Window! South Facing Sun filled! Stained Oak Circular Staircase! Granite Counter Top W/Breakfast Bar! Custom Marble Splash! Designer's Paint Throughout! Elegant Decor! Main Floor Private Library best choice for Work from Home! **EXTRAS** Separate entrance suite. Walk-out Basement Has A Large Rec Room, Newer Kitchen Cabinets, Wet Bar And One Bedroom Suite. Huge Wooden Deck! professional front and back landscaping . interlock(2018). (id:26049)
69 Victoria Park Avenue
Toronto, Ontario
Welcome to Victoria Park! Step into this solid stone and brick home that has been lovingly updated top to bottom. True character and craftsmanship meets modern comfort and convenience. This family home is perched on high and set back far from the street for ultimate privacy. In the best location in the Beach , on the quiet stretch of Victoria Park, and in the coveted Courcelette school district. Approx. 3,500 sqft of total finished living space (incl. basement), thoughtfully updated, this home has everything. Large principal rooms, a Victorian gas fireplace in the living room invites you in, surrounded by incredible detail everywhere you look in the home. The kitchen features custom cabinets, top of the line stainless steel and integrated appliances, granite and quartz countertops, an island, ample storage, a built-in cushioned bench seat in the breakfast nook, and main floor powder room. The formal dining room has seating for 10 and perfect for entertaining. The second floor features generous bedrooms with motorized window coverings, walk-in closets, high quality fixtures and designer finishes. The office is tucked away and overlooks the serene backyard. The top floor retreat features even more bedrooms, one is currently set up as a family room and flex space, and another full bathroom with a clawfoot tub and shower combination. The basement is equipped with a recreation room with heated floors that is large enough for multi-purpose use and includes a 3 piece bathroom. Separate laundry room with side by side front loading washer and dryer, laundry tub and lots of storage space add to the functional elements of the home. The expansive lot has been professionally landscaped and thoughtfully planted, is surrounded by trees, and is incredibly private. Steps to the waterfront, parks, transit lines, retail and restaurants on Queen St and Kingston Rd, an absolutely exceptional home in an amazing location. (id:26049)
24 Vickery Street
Whitby, Ontario
Stunning 2-year-new detached home with no sidewalk, located on a quiet, family-friendly street in the prestigious North Whitby community. This elegant and spacious residence features 9-ft ceilings on both the main and upper floors, 4 large bedrooms, 4 bathrooms, and a bright look-out basement with a separate entrance and cold room - offering excellent potential for an in-law suite or future rental income. The main floor showcases rich hardwood flooring throughout, a seamless open-concept layout, and a cozy family room with an electric fireplace. The modern eat-in kitchen is equipped with a centre island, granite countertops, upgraded backsplash, and stainless steel appliances. The breakfast area opens to a Juliet balcony overlooking the fenced backyard - an ideal space to build your dream deck. Upgraded hardwood stairs with sleek iron pickets and rails lead to the upper level, where the airy feel continues with 9-ft ceilings and hardwood flooring in the hallway. The primary bedroom impresses with a 10-ft tray ceiling, a luxurious 5-piece ensuite featuring a stand-alone soaker tub, glass shower, double sinks, and walk-in closet. One secondary bedroom includes its own 4-piece ensuite and walk-in closet, while the other two bedrooms are connected by a Jack & Jill bathroom - perfect for growing families. Additional conveniences include a second-floor laundry room and no sidewalk, allowing for parking up to 4 cars on the driveway. Ideally located just steps from scenic parks, trails, Heber Down Conservation Area, tennis/pickleball courts, soccer fields, and the luxurious Thermëa Spa Village, and close to top-rated schools, shopping centres, and major highways (412, 401, 407), as well as the Whitby GO Station. This home perfectly blends comfort, style, and an unbeatable location - an absolute must-see! (id:26049)
1778 White Cedar Drive
Pickering, Ontario
Welcome to this beautifully crafted two-story Coughlan brick home, nestled in the desireable Altona Forest neighborhood. This home boasts a thoughtfully designed main floor layout featuring a formal dining room, a seperate living room, and an open concept family room centered around a charming gas fireplace - perfect for cozy nights. The fully upgraded kitchen is a chef's dream, complete with elegant granite countertops and center island and includes all appliances. The main floor impresses with soaring nine foot ceilings and rich hardwood floors, which continue throughout the home. Upstairs, the eight foot ceilings add to the airy, open feel. The primary bedroom offers peaceful retreat with a walk-in closet and a four piece ensuite. Two additional bedrooms feature generous closet space; and there is also an open concept media room. Enjoy the outdoors with a spacious deck and a large gazebo, plus a gas outlet for barbequing on those perfect summer evenings. Fully landscaped front and back with interlocking walkways. Laundry room features a walk-out to the garage. Location is walking distance to the schools and easy access to the 401 and 407 highways. This home blends comfort, style and functionality in one perfect package. (id:26049)
1015 - 38 Elm Street
Toronto, Ontario
Luxurious Condo in Minto Plaza in the Heart of Downtown. Large Picasso 809 Sq.Ft. Freshly painted with new floors just for you! Impressive unobstructed view of the Toronto skyline and CN Tower and lots of sun. New appliances(fridge, washer/dryer), Parking & locker. All utilities included in the maintenance fees (heat, hydro, water). High speed internet fiber in the building.Move-in ready, large closets, in-suite large bathroom with Jacuzzi Soaker Tub and separate shower, large open space for dining & entertaining. Concierge & 24-hour security, recreation room, indoor swimming pool, whirlpool, gym and sauna.Walk to U of T, TMU, EatonCentre, Yonge/Dundas Square, TTC, hospital, Financial District, the PATH, shops, entertainment district. (Please note: photos are virtually staged) (id:26049)
1915 - 25 Greenview Avenue
Toronto, Ontario
** Freshly Painted! ** Professionally Cleaned! ** Move In Ready! **Presenting A Premium 1-Bedroom + Den Suite On A High Floor At Meridian II Condo, Offering Unobstructed West-Facing Views Of The City Skyline. This Highly Sought-After Layout Features An Open-Concept Living And Dining Area, A Modern Kitchen With Granite Countertops, And A Versatile Den That Can Serve As A Second Bedroom Or Home Office. The Spacious Primary Bedroom Includes A Huge Double Door Closet For Ample Storage. Residents Enjoy Luxurious Amenities Such As An Indoor Pool, Sauna, Fitness Center, Virtual Golf, Billiard Room, And 24-Hour Concierge Service. Conveniently Located Steps From Finch Subway Station, GO Bus Station, And Viva Transit, With Shopping, Diverse Dining Options, And Vibrant Nightlife Nearby. Experience the best of urban living in this exceptional suite (id:26049)
3248 Barchester Court
Mississauga, Ontario
Nestled on a prestigious cul-de-sac in the Erin Mills neighbourhood of Mississauga, this stunning custom-built residence is a true masterpiece. Boasting over 5,000 sq. ft. of total living space, this elegant home offers a harmonious blend of sophistication and modern finishes. Step into the inviting open-concept main level, where seamless flow defines the space. The gourmet kitchen is a culinary dream, featuring top-of-the-line built-in appliances, ceramic floors, ample cabinetry, a bar, and a convenient pantry. Adjacent to the kitchen, the spacious living room, adorned with a cozy fireplace, creates an ambiance of warmth and relaxation. Expansive windows throughout the home bathe the interiors in natural light, while the walk-out access to the backyard promises easy indoor-outdoor living. Enjoy scenic views from the office, adding the perfect touch for remote work or study. The beautifully landscaped backyard is your personal retreat, offering privacy and serenity. Dive into the sparkling inground pool, relax on the interlocked patio, or simply unwind in this tranquil outdoor haven. Venture upstairs to discover the lavish Owner's suite, complete with vaulted ceilings, a spacious walk-in closet, and a spa-like 5-pc ensuite. Three additional bedrooms on this level offer either shared or private ensuite bathrooms, along with generous closet space, ensuring comfort and privacy for all family members. The fully finished walk-out basement is an entertainer's dream, featuring a large recreation room, an additional bedroom for guests, a den that can be transformed into a home theatre or playroom, and a sleek 4-piece bathroom. Offering ample parking with a 3-car garage and a private driveway, this remarkable property is an absolute must-see! **EXTRAS** Ideal location among convenient amenities, located near top-rated schools, parks, walking trails, Erin Mills Town Centre, premium dining, Credit Valley Hospital, easy access to Hwy 403/401/407, public transit, and GO Station. (id:26049)
63 Long Branch Avenue
Toronto, Ontario
Perfectly situated on the neighbourhood's namesake street, this newly built gem blends contemporary design with comfort and convenience, offering the ideal sanctuary for modern family living. Spanning over 2,000 square feet of beautifully appointed living space, this 3-bedroom, 4-bathroom home is a masterclass in functional elegance. From the moment you step inside, you're greeted by sweeping sightlines that draw you through the open-concept main floor and into a sun-drenched private yard. The gourmet kitchen, thoughtfully designed for both daily living and entertaining, seamlessly connects to the dining and living areas, with a walkout to a raised deck perfect for alfresco dining or weekend gatherings. Upstairs, retreat to the primary suite, a true haven featuring a generous walk-in closet and a spa-inspired ensuite. Two additional spacious bedrooms offer ample storage and share a well-appointed bathroom ideal for growing families or guests. The fully finished lower level offers a versatile multipurpose space, perfect as a media room, home office, gym, or play area tailored to fit your lifestyle needs. Set in the heart of vibrant Long Branch, you're just moments from local cafes, boutiques, top-rated restaurants, and the scenic waterfront. Whether you're starting your day with a lakeside stroll or cycling the Waterfront Trail, the neighbourhood offers unmatched access to nature, recreation, and urban charm. 63 Long Branch Avenue is more than just a home it's a lifestyle. Because life is simply better in Long Branch. (id:26049)
2194 Haygate Crescent
Mississauga, Ontario
Unique great family home backing onto Sheridan Park. No Rear Neighbours. custom built home. 10 foot ceiling on main and upper fl, 9 feet in the lower level and 12 foot garage ceiling and 12 ft Tfay ceiling in primary bedroom. 8 foot interior and exterior doors, 2 laundries, pot lights+ elegant & unique LED fixtures, ALL TRIPLE GLAZED windows, Roman/Zebra Shades, Custom Millwork throughout the house. Gorgeous stone exterior & covered front porch leading to luxury living-open concept kitchen, family room with soaring 10' ceiling. kitchen with cabinets to the ceiling and lighted glass uppers, under cab lights, crown mouldings, glass tile backsplash, large granite island and quarts counters. 8 feet French door leading to private patio and gazebo overlooks park. Open oak staircase leading to 2nd floor w/Skylight above with 4 bedrooms w/ walk in closets w/ built -ins and 4 bath with heated floors. primary bedroom has 12 feet tray ceiling, French doors, Juliet balcony & Gorgeous 5 pc ensuite bath/ w double sinks & tub with glass shower. entire lower level has heated floors, 4 bedrooms with above grade windows, kitchen, laundry 5p bathroom built-in shelving in garage with 12 feet ceiling. Easy access to all amenities close by and great access to commute (id:26049)
7169 Para Place
Mississauga, Ontario
Your search ends here! Simply back up the truck, unload your belongings, and start enjoying a serene, peaceful lifestyle nothing left to do but settle in. The seller has handled every detail. This 1950 sq .ft. family home in the sought-after Meadowvale Village of Mississauga, you'll immediately appreciate the exceptional renovations throughout. The home features a floor plan perfect for both everyday family living and entertaining guests. Gorgeous Tigerwood hardwood flrs flow seamlessly through the entire home. The welcoming foyer, with elegant 24-inch x 24-inch Italian porcelain tiles, leads you into the chef-inspired gourmet kitchen, complete with sleek modern cabinetry, 1.25-inch Caesarstone countertops, a spacious L-shaped island, and stainless steel appliances ideal for preparing meals and hosting gatherings. The sun-filled breakfast area overlooks the beautifully landscaped, deep backyard. The main floor also includes a convenient laundry room and powder room. A refinished staircase takes you up to the expansive upper level. The separate family room, with a cozy gas fireplace, offers the perfect spot for movie nights, family games, or relaxing, and it also features a private balcony. The large primary bedroom boasts a custom-built walk-in closet and a luxurious 4-piece ensuite with an airjet tub, a frameless glass shower, and a Toto Aquia toilet with a smart toilet seat. Two additional spacious bedrooms, each with custom-built closets, and a 4-piece bathroom with a double vanity, airjet tub, and Toto Aquia toilet with a smart seat complete the second floor. The professionally finished basement offers a large rec room, a 3-piece bathroom with beautiful marble and large porcelain tiles featuring a generously sized frameless glass shower, a small office, and plenty of storage space. High-end faucets, including Hansgrohe, Aqua Brass, and Riobel, newer windows, GAF Timberline asphalt roof shingles, R60 attic insulation, and an extra-long driveway. (id:26049)
19 Zaph Avenue
Toronto, Ontario
Charming home on over a third of an acre ravine lot, highly sought after in Highland Creek. Spacious detached side-split includes a walk-through kitchen. Two gas fireplaces and family room w/ walk out to large 32' x 16' interlocking patio in a spacious yard w/ 20' x 40' elliptical cement pool. Parking may facilitate 8 cars in the driveway and 2 in garage. Located close to U of T, Centennial College, Pan Am Sports Centre, Hwy 401 and public transit. This home will not disappoint! (id:26049)
44 Banner Crescent
Ajax, Ontario
Welcome to your perfect first home nestled in one of South Ajax, most sought-after neighbourhoods! This delightful property offers a warm and welcoming atmosphere, ideal for young families, professionals, or anyone looking to enjoy the best of suburban living. Located just steps from top-rated schools, lush parks, and scenic walking and biking trails, this home is a gateway to a vibrant, family-friendly lifestyle. Inside, you'll find an updated kitchen featuring modern cabinetry, Quartz countertops, and stainless steel appliances perfect for entertaining guests. The functional layout includes cozy living spaces with plenty of natural light, making it easy to feel right at home. With a private backyard for summer barbecues and easy access to transit, shopping, and Ajax beautiful waterfront, this is a rare opportunity to own a stylish, affordable home in a truly fantastic community. This home is a link attached by the garage only, no household walls are shared with neighbours. Bathroom rough-in in basement. (id:26049)
1110 - 10 Bloorview Place
Toronto, Ontario
Primary North York Location, Near Subway TTC and Fairview Mall, Bayview village, One bedroom plus Den, Den can be second Bedroom, Unobstruction West View, One parking and One Locker include, 24 Hour Concierge, Salt Water Swimming Pool, Sauna , Exercise Room, Gym , Party Room, Virtual Golf, Libary. **EXTRAS** All Exiting: fridge, stove, washer, dryer, All window coverings, All Elf's. (id:26049)
2005 - 290 Adelaide Street W
Toronto, Ontario
A professional designer has meticulously designed and furnished this unit, offering exceptional flow and unparalleled views from every room. Residents can enjoy an unobstructed city vista from this spacious two-bedroom + den. The bright and vibrant feeling you get once you walkthrough the unit is sensational. The balcony is an outlet and a great place to have morning coffee. There is Lots of space, quiet time, and a place to excel in everything you do. This building offers excellent facilities and has been one of the most favourite and successful projects in downtown. (id:26049)
230 Robert Street
Toronto, Ontario
Traditional Victorian Semi in the heart of Harbord Village. 2 1/2 Storey, Set on a laneway-accessible lot. Two parking spaces available on the backyard access from laneway. This property presents a prime opportunity for investors, end-users, renovators, and developers alike. Currently divided into two self-contained units, the upper unit boasts 3 spacious bedrooms and 1 washroom, Fabulous 3rd Floor Loft. While the Main floor unit features a charming 1-bedroom, 1-Living room,1-washroom layout with a private entrance. 2 separate Kitchens. Both units are occupied by fantastic tenants who take great care of the property. adding to its appeal. Both tenants are willing to stay. Soaring Ceilings, Stained Glass Windows, Hardwood Flrs Throughout. Basement separate entrance with 2 sump pumps installed. Located just steps from Harbord & Spadina, this prime location offers seamless access to U of T, Kensington Market, hospitals, transit, park and more... (id:26049)
2406 - 9 Bogert Avenue
Toronto, Ontario
Bright and beautiful condominium in the luxurious Emerald Park Residences located at Yonge & Sheppard! It features floor to ceiling Windows and open plan design with a modern kitchen with stainless steel appliances. Direct and easy access to subway & TTC station, Food Basics, Tim Hortons, LCBO, and restaurants all right below! Minutes away from Hwy 401, City Centre, Library, Shopping. Amenities include a gym, party room, indoor pool and 24 Hr Concierge. (id:26049)
60 Bowan Court
Toronto, Ontario
Welcome to 60 Bowan Court, an exquisite custom-built residence in the prestigious Bowan Estates. Located on a quiet, child-friendly cul-de-sac, this grand estate offers a rare blend of timeless elegance, modern comfort, and exceptional upkeep, truly a turnkey opportunity for discerning buyers. From the moment you arrive, the homes impeccable curb appeal and professionally landscaped grounds set the tone for the level of care throughout. The in-ground pool, complete with a brand new liner, anchors the serene backyard oasis, perfect for entertaining or quiet relaxation. Inside, a spacious granite foyer leads to expansive principal rooms. Immaculate hardwood floors, refined finishes, and thoughtful design reflect the homes meticulous maintenance and craftsmanship. At the heart of the home lies a stunning open-concept kitchen and family room, featuring large windows that overlook the private backyard and pool. This light-filled space is ideal for both everyday living and entertaining, seamlessly blending function with comfort. The upper level offers five generously sized bedrooms, each with its own ensuite washroom, ensuring ultimate privacy and luxury for every member of the household. The full basement further expands the living space with a separate entrance, a second kitchen, and an additional bedroom perfect for in-laws, guests, or potential rental income. Perfectly positioned near scenic ravine trails, Bayview Golf & Country Club, and top-rated schools including Zion Heights Middle School (Fraser Institute rating 8.8/10), Lester B. Pearson Elementary, and Earl Haig Secondary School renowned for its Arts and Academic Program the home also provides easy access to parks, shopping, major highways, and public transit. Extremely well-maintained and beautifully designed, 60 Bowan Court is a rare opportunity to own a sophisticated and spacious residence in one of North Yorks most coveted neighbourhoods. (id:26049)
A304 - 216 Plains Road W
Burlington, Ontario
Welcome to Oakland Greens one of Aldershot's most desirable condo communities! This beautifully updated, move-in ready unit offers an expansive living and dining area filled with natural light and walk-out access to a private balcony. The spacious primary bedroom features a cozy sitting area, a generous walk-in closet, and a luxurious 5-piece ensuite. A full main bath adds extra convenience, along with in-suite laundry located in a dedicated utility room off the kitchen. Additional features include 1 underground parking space and 1 storage locker. Enjoy fantastic building amenities such as a party room, games room, and ample visitor parking. Ideally located close to the Aldershot GO Station, major highways, LaSalle Park, the Royal Botanical Gardens, shopping, restaurants, and public transit. Don't miss your opportunity to live in this well-maintained, sought-after complex in a prime Burlington location! (id:26049)
32 Aristotle Drive
Richmond Hill, Ontario
Spacious 4-bedroom home in a prime location, just minutes from schools, shopping, and Hwy 404. The large entrance with curved stairs welcomes you into this well-maintained home. It features a spacious combined living and dining area, an upgraded kitchen with granite countertops and a walk-out to the backyard, and a cozy family room with a gas fireplace. The large master bedroom boasts his and hers walk-in closets and a 6-piece ensuite. (id:26049)
569 Veterans Road
Oshawa, Ontario
Attention Investors Enhance Your Portfolio With This Super Spacious Legal 2-Unit Home With Certificate Of Registration & A Huge Double Paved Driveway With Parking For 5 Cars. Home Can Easily Be Converted To 3 Bedrooms On Main Floor By Opening Up The Wall To Staircase Leading Down To 2ndLevel To Acquire The Middle Bedroom Leaving A Spacious 1 Bedroom Unit On Lower Level Or Turn Into A4 Bedroom Single Family Home With A Huge Rec Room And Second Kitchen Or Bar Area Great For Entertaining. Live In One And Rent The Other Or Enjoy Multi Generational Family Living In Style On An Extra Deep 192.89 Pool Sized Lot With No Rear Neighbours For Extra Privacy. Freshly Painted With New Laminate Flooring In The Living And Dining Room, New Broadloom In Upper Main Floor Bedrooms &New Mirrored Closet Doors. Two Sheds Are Included One Has A Divider And Two Entry Doors For Two Sets Of Tenants To Share For Extra Storage Space. New Fence On East Side Of Backyard And Both Bathrooms Have New Tub Surrounds! (id:26049)
504 - 580 Kingston Road E
Toronto, Ontario
**Luxury Condo Living in the Heart of the Beach**This stunning condo in the vibrant Beach area offers a perfect blend of luxury and convenience. Over 600sq/ft of wrap-around terrace is a unique feature, providing a private retreat with breathtaking views of the Toronto City skyline, Lake Ontario, and a serene ravine.**Modern Living with Unparalleled Views**Inside, enjoy open-concept living, floor-to-ceiling windows, and a double-sided fireplace. The condo boasts over 1100 sq/ft of space, including a den with frosted sliding doors.**Prime Location**Located near The Beach, with the TTC at your doorstep and the Big Carrot across the street, this condo offers a seamless blend of beachside tranquility and city convenience. A quick commute downtown ensures all city amenities are within easy reach. With its exceptional outdoor space, stunning views, and unbeatable location, this condo is a must-see for anyone looking to enjoy urban living with a touch of nature. (id:26049)
57 - 1235 Radom Street
Pickering, Ontario
Discover this beautifully maintained and generously sized 4 bedroom, 3 bathroom end unit condo townhome, ideally located in Pickering's sought after Bay Ridges community. Surrounded by peaceful ravine views, this home provides a private and tranquil setting perfect for families craving both comfort and nature. As one of the largest units in the complex, this home offers exceptional space and functionality. Enjoy easy access to Highway 401 and the Pickering GO Station, making commuting simple and stress free. Spend weekends exploring nearby trails, Frenchman's Bay Marina, local shops, schools, and childcare options all just minutes away. (id:26049)
16 Tadcaster Place
Toronto, Ontario
Luxury Living Backing Onto the Park | Approx. 6,500 Sq Ft of Custom Elegance This extraordinary, custom-built residence offers over 6,500 sq ft of thoughtfully designed living space, blending timeless craftsmanship with modern luxury all overlooking serene, tree-lined parkland. From the moment you enter, you'll notice the quality and attention to detail: soaring ceilings, radiant heated floors throughout, and expansive windows that frame peaceful views in every direction. The main level is an entertainers dream, featuring a gourmet open-concept kitchen, elegant dining and living areas, a stylish powder room, and a walkout to a heated private patio ideal for year-round enjoyment. Upstairs, you'll find 5 spacious bedrooms, each with its own ensuite. The primary suite is a true retreat, complete with a walk-in closet, spa-inspired bathroom, and a private balcony with stunning park views. This home also includes two additional self-contained living areas each with its own entrance perfect for extended family, in-laws, guests, or a private home office setup. One features two bedrooms, a full kitchen, and a private balcony; the other includes a spacious bedroom with ensuite and walk-in closet. Professionally landscaped grounds, multiple outdoor spaces (balconies, deck, and patio), and a private driveway complete the package. All within a quiet, exclusive setting backing onto greenspace offering both privacy and prestige. A rare opportunity to own a one-of-a-kind home that combines elegance, space, and unmatched flexibility. -- Roughed in for Elevator _ All Driveway, porch, balconies snow melt system. Hot Water tanks are all owned! (id:26049)
1806 - 17 Bathurst Street
Toronto, Ontario
Seize the rare opportunity to acquire this expansive and brilliantly illuminated corner unit, a prized address within the vibrant waterfront district. This exceptional property showcases 688 sq feet of meticulously designed living space, extending to a private 40 sq ft balcony, and is distinguished by its luxurious appointments and high-caliber finishes. The intelligent layout maximizes space and light, thanks to its oversized windows. The designer kitchen is a showcase of modern sophistication, featuring integrated B/I S/S appliances, sleek quartz countertops, and a sophisticated marble backsplash. The master bedroom provides a private haven with seamless access to a beautifully finished 4-piece marble bathroom. The generously sized sunroom offers a coveted second bedroom option. Residents enjoy access to a comprehensive suite of top-tier building amenities and unparalleled convenience to the waterfront's finest offerings: effortless transit connections, curated retail experiences, gourmet groceries, and serene lakeside escapes. With parks just moments away and convenient highway access, this is a truly exceptional waterfront residence for the astute buyer. (id:26049)
163 Delaware Avenue
Toronto, Ontario
Rare Investment Gem in Coveted "Little Italy"! Seize this unparalleled opportunity in the highly sought-after "Little Italy" neighbourhood. Ideal for investors, renovators, and end-users alike, this property presents a lucrative chance to own a piece of prime real estate. The expansive 26' X 155' lot comes with a rare private driveway that leads to an oversized 2-car block garage, offering excellent potential for a future garden suite. As evidence of the feasibility, a garden suite is currently under construction in the adjacent semi-detached property. This stunning 3-storey residence is a dream come true for those in search of a distinctive home or investment. The original 4/5-bedroom Victorian mini mansion was previously configured as a 2-family home (please refer to the attached original floor plan; the current seller has made functional modifications). It can be effortlessly converted back into a single-family dwelling or maintained as a 2-family home, providing remarkable flexibility to suit various needs. The seller has invested over $150K in comprehensive renovations, both visible and invisible. The entire 3-storey property features new flooring and a fresh paint, while a newly constructed deck (2024) and a newly roof (2024) enhance its appeal and value. Location is key, and this property excels in that regard. Just a short 2-minute stroll from the Ossington subway station, it offers unparalleled convenience for commuting and accessing all the amenities the city has to offer. All existing appliances, fixtures, windows, and window coverings are in "as-is" condition. Don't let this Exceptional opportunity slip through your fingers. (id:26049)
3376 Frobex Court
Mississauga, Ontario
Welcome to this stunning semi-detached home in Erindale, one of Mississaugas most sought-after and safest neighbourhoods. This beautifully maintained property offers a perfect blend of modern elegance and functionality, featuring 4 spacious bedrooms, 3.5 updated bathrooms, and an open-concept layout filled with natural light, enhanced by pot lights and flat-finish ceilings.Enjoy a chefs kitchen with stainless steel appliances, and a cozy basement retreat complete with a fireplace, additional bedroom, and full bathroom, ideal for guests or extended family. The private backyard oasis includes a gazebo and over 100 cedar trees providing exceptional privacy, plus various perennial plants and trees such as Red Norway Maple, Japanese Maple, and Blue Spruce.Additional highlights: 6-car parking, custom hardwood staircase, new upstairs bathrooms including a stylish ensuite with tiled showers, and interlocking throughout the front, side, and backyard. The laundry room features a deep sink and folding counter, with potential for garage access from inside the home.Ideally situated on a quiet court, safe for children, with top-rated schools nearby. Walk to Ellengale Public School (with subsidized before/after school care) and Woodland School & Library. Just minutes to UTM, Erindale GO, Square One (1 bus ride), Trillium Hospital, shopping centres, major highways, parks, trails, and Riverwood Conservancy. A new multi-million-dollar school is also under construction nearby.Truly move-in ready, this immaculate home saves you the time and rising costs of building. Dont miss the chance to own this exceptional gem in a prime location! (id:26049)
1261 Davenport Road
Toronto, Ontario
Live and Earn Income in This Beautiful Corner Row Townhouse! Welcome to this bright townhouse with a porch and a nice flower garden in a desirable area on davenport road close to downtown Featuring three fully self-contained units, this property offers an incredible opportunity to live in one unit and generate rental income from the others. Recent upgrades include a modern granite island counter with an undermount sink, stainless steel appliances, stylish backsplash, and a eat-in kitchen with double sink that walk out to a newly finished deck perfect for relaxing or entertaining. The home boasts a tasteful mix of hardwood, parquet, marble, granite and ceramic flooring throughout. Spread across 2.5 stories, the layout includes a private third-floor retreat with a large bedroom and living area that overlooks the city skyline. The finished basement is bright and welcoming, highlighted by pot lights throughout, offering even more living space or rental potential. This is a rare opportunity whether you're an investor, a multi-generational family, or a savvy homeowner looking to offset your mortgage, this property checks all the boxes! (id:26049)
116 Cooperage Crescent
Richmond Hill, Ontario
Functional floor plan of an exceptional Solid built detached house in prime location at Yonge and Elgin Mills. Fast growing neighborhood close to Upper Yonge Place Shopping Mall, steps to Viva buses. About 3,000 sq ft living space and privately backed onto the Toll Bar Park in its tranquility. Rarely found lot size and generous living space (refer to the room sizes). Prime bedroom enclaved with sitting room and bow window; 2 walk in closets; 2 showers in the ensuite bathroom. Main laundry room was converted to a den with a door walkout to the side yard. Extensive double stone driveway. Porch enclosed with glass doors. Secondary brick fireplace in basement. (id:26049)
307 Towercrest Drive
Newmarket, Ontario
Welcome to 307 Towercrest Dr! This property is located in a mature, family-friendly neighborhood in central Newmarket.This spacious 4-bedroom, 3-bathroom home features two kitchens, with minor renovations already completed. Its the perfect blank canvas to remodel into your dream family home. The basement offers a separate entrance, separate laundry, and a full bathroom, making it ideal for in-laws or a nanny suite.Enjoy the convenience of nearby parks and outdoor spaces, including Fairy Lake Park, Tom Taylor Trail, Beswick Park, Denne Park, and the scenic Holland River. Families will love the proximity to top-rated schools like Rogers Public School and St. Paul Catholic Elementary School.For shopping and dining, Upper Canada Mall and the charming Historic Main Street Newmarket are just a short drive away, offering unique boutiques, cozy cafs, and a variety of restaurants.Dont miss the opportunity to make 307 Towercrest Dr your new home! (id:26049)
19 - 8038 Yonge Street
Vaughan, Ontario
Location, Location, Location! Super clean and well maintained Executive Townhome located in Quiet Enclave in Olde Thornhill. Easy access to Hwy 407, public transit & planned Metrolinx subway extension. Walk to shopping, pharmacy, Thornhill Golf Club and other amenities. Mature trees & quiet northwest facing deck provides perfect setting for those family B.B.Q.s on summer afternoons! Smoke free, pet free home includes: hardwood flooring throughout living areas and bedrooms, skylight, extra large kitchen with lots of counter space, stainless appliances, raised breakfast bar overlooking family room with corner fireplace. Perfect rooms for entertaining your friends and family. The open concept Loft overlooks spacious Primary Bedroom with lots of natural light enhanced by skylight and soaring 15 foot cathedral ceiling. Entertaining is easy here with plenty of room to park in your private 2 car garage plus 2 car driveway parking and visitor parking. Book a private viewing today! Carefree living includes all landscaping, snowplowing (including your steps and driveway), window washing, eavestrough cleaning, outside painting, sprinklers, holiday lights, site management, and repair/replacement to: road, roof, windows, brickwork and steps, garage doors, balconies, outside window washing, eavestrough, skylights, fence, etc. **EXTRAS** Stainless Fridge, Gas Stove, Microwave/fan, Dishwasher, Washer, Dryer, Window coverings, All Electrical light fixtures, Garage Door Opener operates with phone app, Basic Cable TV & Internet included in maintenance fee. (id:26049)


