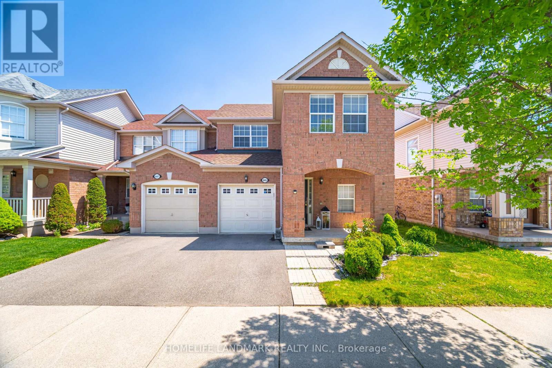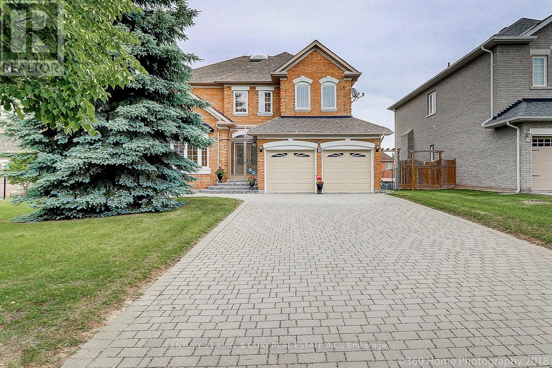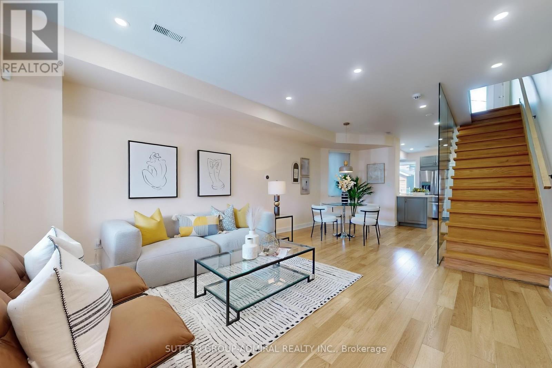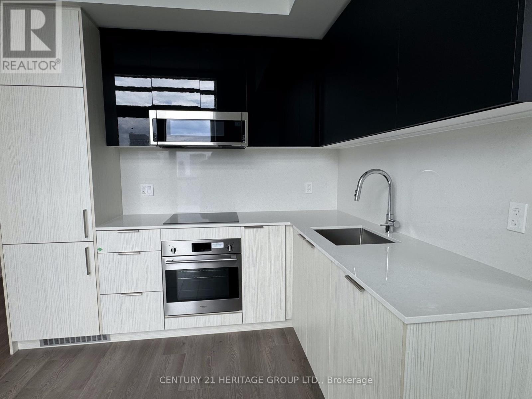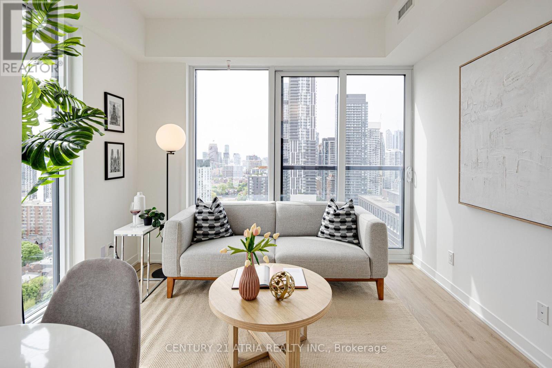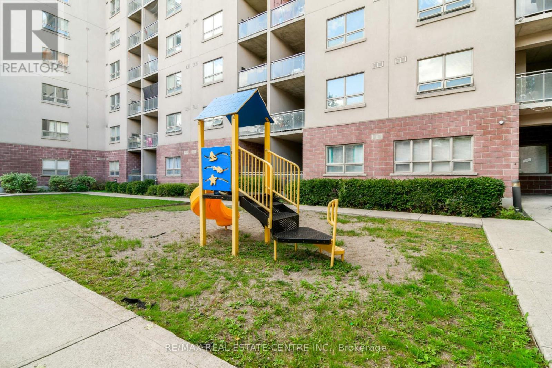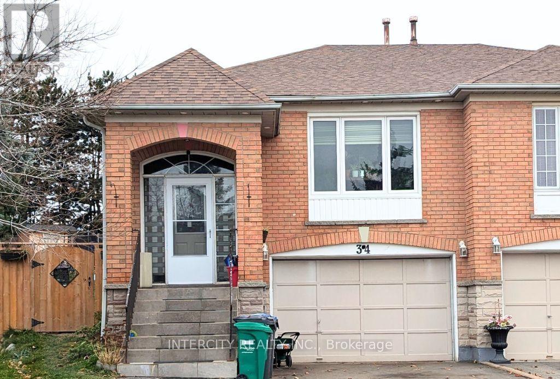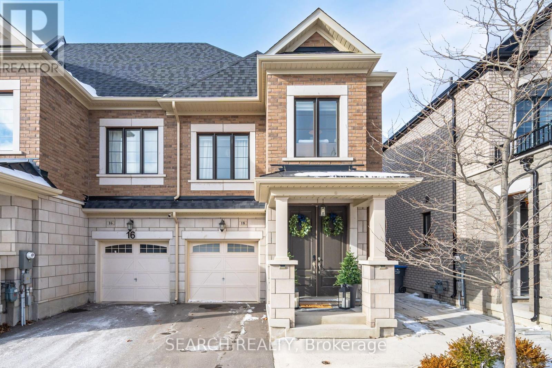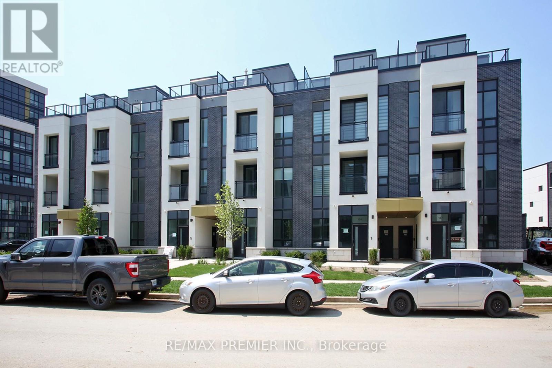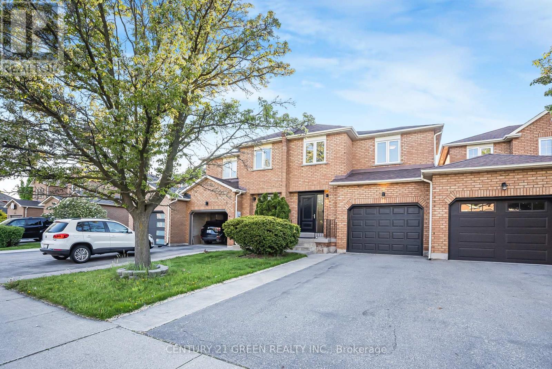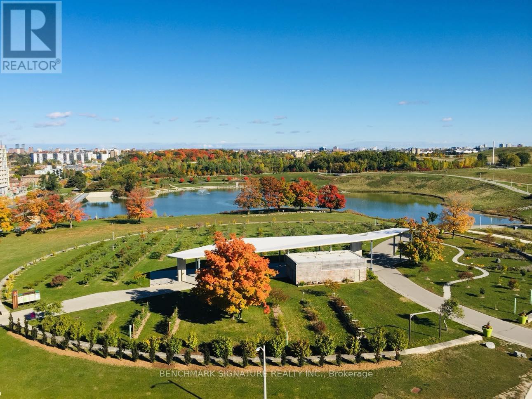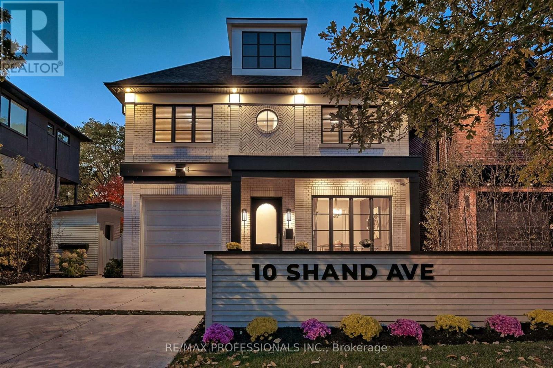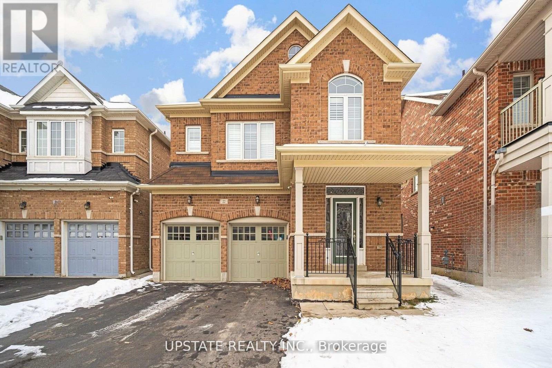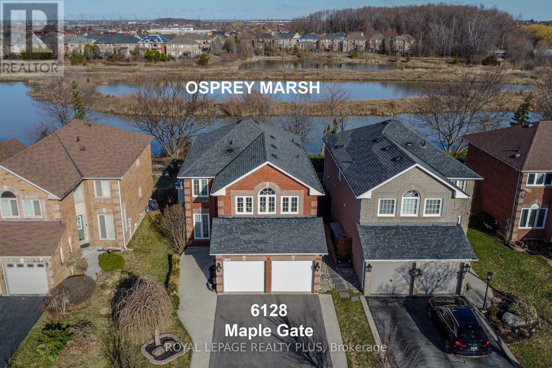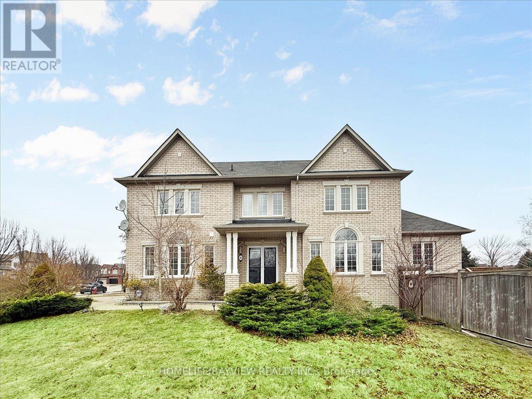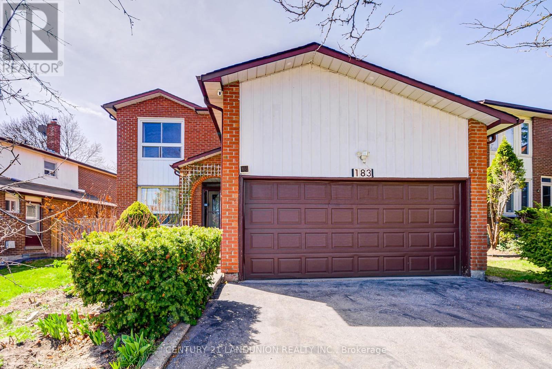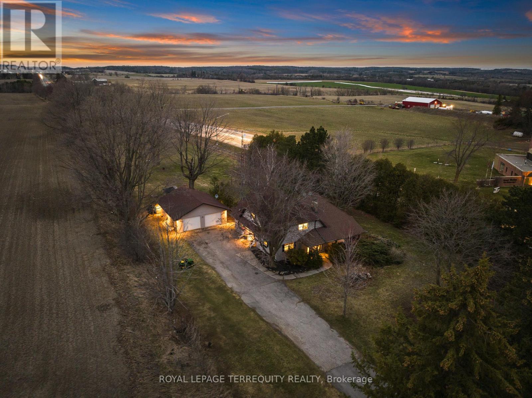31 Hamstead Avenue
Toronto, Ontario
Fully renovated 2024 sq ft of living space (as per mpac report) detached raised bungalow in sought-after East York! This beautiful 3-bedroom home features a bright, open living and dining area, plus a fully finished 1-bedroom in-law suite with a full kitchen, living and dining room complete with a private separate entrance.Enjoy the convenience of a single garage and a private driveway fitting an additional car. The fully fenced backyard is perfect for family gatherings, and the covered porch is ideal for relaxing with your morning coffee or evening glass of wine. A fantastic opportunity to live in one of Torontos most desirable neighborhoods!Waterproofing 3 sides of the house (2013), patio and retaining wall (2013) Main floor kitchen (2014, basement kitchen (2016). Roof 2024. Perfectly located across from a lush ravine and just steps to Taylor Creek Trail, parks, public transit, shops, restaurants, and schools (see attached list for full details). An ideal homefor families, downsizers, or investors looking for a prime Toronto location! (id:26049)
1005 - 3237 Bayview Avenue
Toronto, Ontario
Live in Luxury at the Heart of North York! Welcome to one of Toronto's most coveted addresses where style, convenience, and comfort meet. This stunning condo is located in a prestigious, upscale building just steps from Bayview Subway Station and offers seamless access to Highways 401 & 407, top-rated schools, Bayview Village Mall, and every essential amenity you could ask for. Step inside and experience elevated living with 9-foot ceilings, floor-to-ceiling windows, a carpet-free interior, and a spacious walk-out balcony perfect for morning coffee or evening relaxation! The building offers 24-hour concierge and security, fob-controlled entry, a fully equipped fitness center, party room, bike storage, and guest suites ... basically everything you need for a modern, worry-free lifestyle. Whether you're a first-time buyer or seasoned investor, this rare opportunity won't last long. Schedule your private showing today and see why this unit is truly a standout! (id:26049)
3315 - 85 Wood Street E
Toronto, Ontario
Modern AXIS Condo at the Core of Downtown, 9-foot ceiling, floor-to-ceiling windows, Open-Concept Kitchen. Next to TMU, Walk To Loblaws, UofT, Subway, Restaurants, and more. Great Amenities, professional and large Gym, Rooftop Garden with BBQ, and Outdoor Common Area Terrace. (id:26049)
318 - 22 Leader Lane
Toronto, Ontario
Executive Luxury Living! Rare 1 Bedroom Pied-A-Terre Just Under 500 Sq. Ft. in The Prestigious King Edward Private Residences! Bright & Spacious Floorplan W 10 Ft Coffered Ceilings Boasting Exceptional High End Finishes. Featuring: 4 Pc Spa-Like Bathroom W Marble Floors, Top of The Line Integrated Appliances: Fridge, Oven, Built-In Cooktop, Dishwasher, Quartz Countertop, Hardwood Floors, Crown Molding, Oversized Baseboards, New Pot Lights, Washer & Dryer. Recently Painted & Professionally Cleaned. Phenomenal Location,100 Walk Score, Steps 2 Subway/Streetcar, Financial District, Shops/Dining, Parks, Grocery, Theatre, St. Lawrence Market. (id:26049)
705 - 120 Dallimore Circle
Toronto, Ontario
This beautiful unit awaits the perfect first time buyers or empty-nesters to call home! Welcome to this almost 800 sq. ft. of recently renovated open space with unobstructive lush view of Moccasin Trail Park! The spacious and beautifully updated unit features a modern split floor plan that offers both privacy and comfort with two spacious bedrooms on opposite sides, this layout ensures a serene retreat for everyone. The kitchen with updated custom cabinetry, newer appliances and granite counter-top overlooking the open-concept dining and living space with clear views and natural light streaming in, makes it a perfect space for families and friends' gatherings! This beautifully renovated unit is part of a well cared for building with amazing staff and the building has recently undergone some major upgrades from sophisticated royal blue hallways, new suite doors & signs, luxurious walls, party room, and lobby in 2024 and other common areas scheduled for upgrades in 2025. Families and guests can enjoy the building amenities such as the games room, gym, yoga room, party room and indoor pool that overlooks and walk-out to the patio with BBQ and chairs for those hot summer days. The property has 24/7 concierge and security cameras throughout. Just steps away from nature and city, you can take morning walks or bike rides in the lush trails of Moccasin Trail Park and shop for your needs at The Shops at Don Mills in the afternoons, and with public transits and highways just around the corner, you can zip downtown in less than 20 minutes! (id:26049)
801 - 225 Webb Drive
Mississauga, Ontario
Spacious One Bedroom Plus Den Unit With Unique Floorplan And Bright/Sunny Southwest Exposure! Amazing City Centre And Lake Views ! Parking And Locker Included ! Steps To Square One Shopping And Restaurants. (id:26049)
845 Mckay Crescent
Milton, Ontario
Bright & Stunning End-Unit Mattamy Croftside Model On A Quiet Crescent In The Highly Sought-After Community Of Beaty in the popular Hathorne Village. This Gorgeous Home Features A rarefind, over 29' Wide Lot & Extra Large Backyard With Access From The Side, Open Concept Layout,1st And 2nd Level Hardwood Flooring, Beautiful recently renovated Master Ensuite. Recentlyinstalled Quartz Countertop in kitchen and Bathrooms. Feeling Just Like A Semi And featuresHigh Ceilings, Sun-Drenched Windows with Abundance Of Natural Light In, Airy Family Room,Separate Dining And A Chef's Kitchen with quartz counter top, Cabinetry & Backsplash, SSAppliances, Large Pantry, pot lights. Garage Access From Inside. Primary Bedroom Suite WithLarge Walk-In Closet & 3-Pc Ensuite. Two More Spacious Bedrooms And a 4-Pc Bath. FabulousFinished Lower Level with upgraded Berber carpet and big windows. Make your home office in thespace provided in the basement. This perfect Family home is close to To A Variety Of Schools,Library, Parks, Shopping, walking trails, splash pad, Tennis court & Just 4Km/8Minutes ToMilton Go. Easy access to 401/407. (id:26049)
50 - 7475 Goreway Drive
Mississauga, Ontario
Very Well Maintained 3 Bedroom Townhouse; Walking Distance to Shopping Mall, Bus Stops and Public Library. Located at Close Distance to Humber College and William Osler Hospital. Go Station at Walking Distance. New Installed Pot Lights in the House and Window Coverings. easy Access to HWY 427 and 407. 30 Mins to Downtown Toronto, Carpet and Laminate Floor throughout the house. Low Maintenance Fee. Ideal for First Time Home buyers or Investor. Move in ready. (id:26049)
245 - 2110 Cleaver Avenue
Burlington, Ontario
Highly Sought-After LOCATION in desirable "Headon Forest" in the heart of Burlington. End unit one level 2 bedroom home totally renovated in 2018 with new kitchen including quartz counter top, new cabinetry, double sink, glass tile backsplash, rich engineered wood flooring and numerous windows which add bonus natural lighting and additional privacy as this is a corner unit. 2 full bedroom incl. a large Main Bedroom with garden views and a sizeable double closet with a semi ensuite 4 piece bathroom totally renovated with upgraded cabinetry, bonus heated tile flooring and newer tub. The second bedroom Is perfect For A Nursery, Office Or Guest Bedroom Approx 1130 sq ft in size allows full ensuite laundry room and bonus storage room. The great room features a full size brick facing wood burning fireplace with an upgraded wood mantle as well as a sliding door walkout to the large covered balcony where BBQ's are permitted. Please note the upgraded engineered wood flooring runs throughout the entire home, freshly painted in neutral colors throughout. Upgrades include numerous pot lighting in kitchen area, mirrored closet doors in primary bedroom and front hall. Walking distance to schools, Shopping, Parks, Community Centre and Close to Commuter Routes incl 407 and QEW. This spotless End unit 2 bedroom Townhome features beautiful gardens & court yards with mature treed setting. This complex called "Arbour Lane" is very well maintained. (id:26049)
550 Hayward Crescent
Milton, Ontario
Well maintained 3 bedroom, 3 bath home in a desirable, mature area of Milton. This home sits on a huge corner lot on a quiet street, with beautiful landscaping and sides onto a private cul de sac...great for kids to safely play on! Main floor has generous living/ dining space with a walk out to the low maintenance/no grass, backyard deck/ stone patio. and bbq gas hook up. Huge primary bdrm can accommodate a private sitting area to enjoy a good book, watch some TV, meditate, exercise or whatever else your heart may desire. Upper level 4pc semi-en suite bathroom has convenient laundry area included (NOTE: There is also a laundry hook up option in the basement bathroom). Finished basement offers extra living space for the family, including a finished 3pc bathroom, storage room with cold room. Double driveway allows for 4 cars to park plus the single car garage. Roof (2020), Furnace & Ac (2019), New Doors And Windows (2017) New Insulation (2017) (id:26049)
810 - 36 Park Lawn Road
Toronto, Ontario
This magazine worthy home is a true delight to see! From the moment you walk in, youre welcomed by a stunning wall of windows that frame peaceful city and lake views. This bright and spacious southeast corner suite offers nearly 1,000 sq ft of living space with a generous 125 sq ftsouth facing balcony- ideal for relaxing or entertaining.Enjoy a stylish, European inspired modern kitchen with a built in oven and cook-top-perfect for contemporary living. The smart split bedroom layout provides privacy for all, while the spacious primary bedroom easily accommodates a king-size bed with room to spare- a rare luxury in condo living. Ample storage throughout, including his and hers closets in the primary suite, adds everyday convenience. The unit has been freshly painted and lovingly maintained.Located in a secure, well-managed building with 24/7 concierge service, this home is packed with amenities: party room, billiards room, gym, shared workspace, second level terrace,outdoor BBQ's, guest suite(for rent), lounge,children's playroom,visitor parking and a library. You'll love the convenience of nearby transit,shopping, dining, and waterfront parks- plus easy highway access and proximity to the downtown core. The upcoming Park Lawn GO Station will be right at your doorstep, making travel even more convenient.Nature lovers will appreciate being steps from Lake Ontario, Humber Bay Shores Park, and scenic bike and walking trails. Additional features include a privately owned Unilux HVAC heat pump providing both heating and cooling (no rental fee) and a custom built-in TV console included in the sale. (id:26049)
13 Oak - 4449 Milburough Line
Burlington, Ontario
Ready to smartsize, your life? Travel, be carefree and enjoy the peace and quiet of this year - around community. Heres a home for you at the end of a small road with open views and plenty of outdoor living too. This tastefully decorated double wide house has 2 bedrooms each with their own ensuite. A rare feature of raised ceilings throughout and beautiful transom windows on both exposures. This kitchen is a gourmets delight and the extra fridge and sink makes entertaining seamless. All ceilings are a rare 9 feet high. (id:26049)
55 Burrows Avenue
Toronto, Ontario
Welcome to 55 Burrows Ave a custom built chateau style home in the heart of Etobicoke, built in 2012 by the original owner. Exterior features include Indiana limestone and stucco finish, copper eavestroughs, custom wood soffits, Douglas fir T&G ceiling on front porch, and a solid cherrywood front door. The driveway is concrete with flagstone detail, professionally landscaped with 3 mature Japanese maple trees, and includes an in-ground sprinkler system. The main and basement levels feature Jatoba hardwood flooring, with red oak on the second floor. Interior finishings include poplar 9 baseboards and 4 casings with back bend, solid wood interior doors, coffered ceilings in the living, dining, family room, and kitchen, marble flooring in the foyer, and plaster crown moulding throughout.The chefs kitchen includes solid ash wood cabinetry with dovetail drawers and birch plywood boxes, granite counters, pantry, pot filler rough-in, 36 GE gas stove, custom Vent-A-Hood, 36 built-in KitchenAid fridge, Miele speed oven (island), and Bosch dishwasher. Custom European closets in all bedrooms. Bathrooms feature marble showers and tile work, with two skylights in the second-floor stairwell and kids' bathroom.There are 3 gas fireplaces located in the living room, family room, and primary bedroom. The fully finished basement offers 8-ft ceilings, a theatre room with solid cherrywood wall unit, a walkout to the backyard, and a separate side entrance to the garage and mud room ideal for in-law or nanny suite potential. Outdoor features include Brazilian Ipe wood decking, walk-out patios, and a custom cedar gazebo with metal roof. The garage has soaring ceilings for added storage or lift capability. Mechanical and system upgrades include 2 furnaces, 2 A/C units, 2 newer hot water tanks, newer washer and dryer, newer fridge, and security cameras.This home showcases craftsmanship, quality materials, and thoughtful design in one of Etobicoke's most desirable communities. (id:26049)
1 Cedar - 4449 Milburough Line
Burlington, Ontario
Welcome to your new home. Nestled in a pristine forest yet so close to all the amenities. This house is located in a year around, gated community. It is maintenance free and on one level from living area to your large decking. Two generously sized bedrooms , 2 baths, a 4 season sunroom plus a large open concept living room and eat in kitchen. All appliances are stainless and upgraded. Enjoy entertaining in this cooks kitchen with lots of preparation areas. Your view from the deck catches morning sunrise to evening sunsets. Enjoy a peaceful surrounding and a great community. Convenient side by side 2 car parking. Lost Forest is the gold standard for gated communities. Its time to book your showing. (id:26049)
19 Cedar St. - 4449 Milburough Line
Burlington, Ontario
Your own piece of paradise awaits. Enjoy breathtaking views of the pristine forest while sipping your morning coffee. This 2 bedroom,2 bathroom house is bright and spacious with large transom windows with peaceful views of your oasis. The community amenities include a large in ground pool, club house and various activities on the social calendar. Outside paths and driveway are professionally crafted in custom stonework. This home also includes your private side yard complete with a gazebo covered patio with adjacent BBQ station. If you are ready to simplify your life and enjoy your new community, this is the time to book your tour today! (id:26049)
5 Earl Grey Court
Richmond Hill, Ontario
Spectacular 2 Storey W/ Lovely Skylight In Bayview Hill. Rare 163 Feet Deep Premium Lot. Additional 200K Upgrade. 15 Crystal Lights. Modern Granite Kitchen with large private area of W/O Sundeck. Full house with beautiful and unique Crown moulding. Jacuzzi and Heated floor In The Master Br. Mirrored Wet Bar In The Basement, Gorgeous Walk-Out Bsmt W/ Rec Rm, Irresistible Landscaped Garden W/ Deck, Close To Park, Bayview Secondary School, Restaurant, Supermarket, Plaza, Highway 404, Bus Station And Go Train Station. (id:26049)
374 Browndale Crescent
Richmond Hill, Ontario
Beautifully Upgraded Home in a Prime Richmond Hill Neighborhood! Welcome to this well-maintained and tastefully upgraded home, nestled in a quiet and highly desirable Richmond Hill community. This bright and spacious property features hardwood flooring on the main level, pot lights throughout the house, and a modern kitchen with upgraded countertops and backsplash. The finished and separate basement offers a large, open-concept living area, a generously sized bedroom, a full bathroom, and a private laundry roomperfect for extended family or rental potential. Natural light fills every room. The fully landscaped backyard is a private retreat, complete with two decks and a storage shed, ideal for entertaining or relaxing outdoors. A 5-car driveway adds to the homes excellent curb appeal. located near Hwy 404, shopping plazas, supermarkets, community centers, and the top-ranking Bayview Secondary School. This is an exceptional opportunity to own a move-in-ready home in one of Richmond Hills best neighborhoods! (id:26049)
2498 Kentucky Derby Way
Oshawa, Ontario
Welcome to your new executive detached home in the prestigious Windfields Farm Community in north OSHAWA. 4 Bed, 3 washrooms, East facing, House has a blend of comfort, convenience and style. comes with modern and spacious living space with plenty of natural light, double door entry, Separate entrance by the builder to the unspoiled basement with big window, R/I for 3pc washroom , cold room and 200 Amp upgraded electric panel .Central AC, Humidifier, R/I central vac , Entrance through garage, upgraded high ceiling with tall doors on both floors, Breakfast area has French door to the backyard, Chef inspired Upgraded kitchen, S/S appliances, Gas cooktop , wall oven ,breakfast bar, granite counter top and backsplash .Gas fireplace in the great room , separate living room and a powder room on the main floor for your guests. Oak stairs , iron pickets , Upstairs master with walk-in closet , ensuite glass shower oval tub, another upgraded 4pc washroom on the 2nd, upgraded plush carpet in all bedrooms , Study area is an additional feature in one of the bedroom. No need to go downstairs for laundry it is conveniently located on the 2nd floor. List goes on , thousands spent on Upgrades. Easy access to Grocery, Banks, Restaurants, Costco , UOIT, Durham College, Public Transit, 407 and minutes to 412 making this home an ideal choice. Neighbourhood has many trails and nature walks. (id:26049)
35 Benshire Drive
Toronto, Ontario
Meticulously maintained home situated on a spacious corner lot (50 x 125 ft). Large backyard backing onto greenspace/trail, with no neighbour behind. 11 ft high ceiling for living room and kitchen. Many upgrades throughout the years (front windows and door 2013, kitchen and bathroom 2017, high efficiency furnace 2018, hot water tank (owned) 2021, washer 2024, dishwasher 2025, air exchange 2006). Large picture window for dining room and living room, with a southwestern exposure let in plenty of sunlight throughout the day. Brick exterior for a timeless beauty and provides excellent insulation value. Finished basement with an additional bedroom, recreation/family room and a large crawlspace for additional storage space. Double car wide driveway, no need to shuffle cars. Family oriented Scarborough neighbourhood with convenient access to schools, parks, Thomson Park, natural trail (The Meadoway), supermarket, church, Scarborough Town Centre, TTC, Highway 401 and the future Scarborough subway station. (id:26049)
1216 Davenport Road
Toronto, Ontario
Welcome to 1216 Davenport Rd, a beautiful 3+1 bedroom, 2 bathroom home nestled in the sought-after Wychwood neighbourhood. This spacious and light-filled semi-detached property is a legal duplex, currently set up as a single-family residence, offering flexibility for future income potential. This elegant and stylish home boasts modern comfort with a thoughtful layout. The main floor features sleek laminate flooring, pot lights throughout, and a spacious living and dining area perfect for entertaining. The contemporary kitchen offers stainless steel appliances, a chic backsplash, and convenient walkout access to the backyard. Upstairs, you will find 3 generously sized bedrooms and a 3-piece bathroom. The fully finished basement adds valuable living space with a 4th bedroom, a large rec room, and an additional 3-piece bathroom. Ideally located within walking distance to Hillcrest Park, Dovercourt Park, and Humewood Park, and close to TTC, schools, local shops, grocery stores, dining, and all the vibrant amenities of St. Clair Ave W. This home truly offers the best of urban living in a family-friendly community! (id:26049)
3401 - 308 Jarvis Street
Toronto, Ontario
6 Reasons to love this brand new penthouse unit in 34th floor Jac Condo. 1-Fantastic open-concept kitchen, Built-In appliances, Laminate Flooring, Quartz Countertop and Soft Closing Cabinets, 2- Tons of light with stunning CN TOWER VIEW and Financial District. 3-Awesome location in heart of downtown, 2 minutes' walk form Toronto Metropolitan University and Allan Gardens, 5 minutes' walk to Eaton Centre. 4-Wonderful amenities including 24 Concierge, Sun Deck for relation , Rooftop BBQ Terrace, Fitness & Yoga Studio, Meditation Room, Media & E-Spots Lounge, Coffee Bar, Pet Spa, Party Room, Meeting Room, Library and even a Gardening Room. 5-Amazing access to Subway, TTC Streetcars and Major Highways. 6-One of the rare units in the building with both LOCKER & UNDERGROUND PARKING. (id:26049)
2515 - 319 Jarvis Street
Toronto, Ontario
Welcome to Prime Condos, 319 Jarvis St #2515, conveniently located steps away from Dundas and Jarvis. Be at the centre of Urban Living: Walking distance to Dundas TTC Subway Station, Yonge-Dundas Square, Toronto Metropolitan University, the Eaton Centre and so much more! The building features unparalleled amenities such as a 6,500 sqft Fitness Facility, 4,000 sqft of Co-Working space and study pods. Outdoor amenities include a putting green, screening area, outdoor dining and lounge area with BBQs. This unit is brand new, never lived in and is sold with FULL TARION WARRANTY. (id:26049)
1010 - 50 Eglinton Avenue W
Mississauga, Ontario
This one-bedroom, one-bathroom condo is located in the a highly sought after area in Mississauga, The spacious one bedroom one bathroom condo has an open-concept living room with large windows in the living room bringing in sunlight. Additional amenities include a dedicated parking spot, and a private storage locker. This condo has access to local amenities, public transportation, and major highways. (id:26049)
41 Fordwich Boulevard
Brampton, Ontario
"Welcome to this stunning semi-detached home in a desirable family neighborhood in Brampton! This beautiful property boasts 3 spacious bedrooms and 3 bathrooms, perfect for families or professionals alike. With a separate side entrance to the basement, recently maintained roof shingles (2017) and furnace (2022), and a beautiful wood staircase, this home is move-in ready. Enjoy relaxing on the covered porch, and take advantage of the primary bedroom's walk-in closet and ensuite bathroom. Conveniently located near schools, parks, bus stops, transit, shopping plazas, grocery stores, and highways, this property offers the perfect blend of comfort, convenience, and style. Don't miss this fantastic opportunity to make this home yours. HOT WATER TANK IS OWNED. (id:26049)
520 - 7405 Goreway Drive
Mississauga, Ontario
ABSOLUTELY BEAUTIFUL TOTALLY RENOVATED CONDOMINIUM APARTMENT, OFFERS 3 SPACIOUS BEDROOMS, 2 FULL WASHROOMS, TWO BALCONIES, ENSUITE LAUNDRY AREA, RENOVATED NEW KITCHEN WITH CESAR STONE, NEW STAINLESS STEELS APPLIANCES, ALL WINDOW COVERINGS, NEW FLOORING, NEW WASHROOMS, SPOTLESS!! A MUST IN YOUR LIST!!! CLOSE TO MAIN HIGHWAYS 407, 427, 410 GREAT FOR COMMUTERS! (id:26049)
83 Longevity Road
Brampton, Ontario
Almost 5000 Sq Ft of Luxury Living Space including Basement Apartments with High Ceilings giving BIG MORTGAGE SUPPORT..!! All 4 MASTER BEDROOMS on 2nd Floor (A Rare Find) with a GRAND MASTER BEDROOM Boasting of 6pc Luxury Ensuite(Luxury Quartz Counter with Golden Grain, Frameless Glass Shower, Double His/Her Sink, Centre Make Up Counter, Free Standing Tub, Framed Mirror, Designer Golden Faucets & Cabinet Knobs), His/Her Walk-In Closet 11 Ft High Tray Ceiling, Big Upgraded Windows with California Shutters and a Beautiful Chandelier. Master Bedrooms 2, 3 & 4 all have Attached Ensuites, High Quality Quartz Counters with Under-mount sinks, Matching Designer Faucets & Cabinet Knobs. TONS OF UPGRADES: Gas Fireplace with Luxury Designer Brick Wall, Designer Wall Panelling Throughout Living, Dining, Open to Above Grand Foyer (20 Ft High with 20ft+ Cathedral Height & Grand Stairs Area. High Quality Wide Plank Oak Hardwood Floors, Matching Stained Oak Stairs & Black Iron Pickets. High Quality Natural Stone Porch, Interlocking Paver Stone Extended Driveway, Walkway to Backyard and Patio. High quality 24 X 24 Porcelain Tiles, Built In Black Stainless Appliances, High Quality Quartz Counters with Waterfall Centre Island (Contrasting Designer Colours), Extended Kitchen Cabinets, Stacked Uppers with Glass Inserts, Wine Rack & Puck + Valance Lights. Designer Chandeliers, Light Fixtures & POT LIGHTS INSIDE-OUT. High Quality Quartz Counters with Under-mount sinks , Designer Faucets (Matching Gold n Black etc.), Designer Handles & Cabinet Knobs throughout. CALIFORNIA SHUTTERS(MAIN & 2ND), ZEBRA BLINDS (LIVING-DINING ROOM). 10 Ft High Ceilings (Main) 9 Ft 2nd Floor & Basement (Except Bulk Heads), Black Painted Garage Doors with Black Glass, Front 8 Ft High Double Door Entry with Designer Glass Inserts matching with Black Paint & Exterior Stone. Matching Natural Stone Covered/Wrapped Front Porch Area with Flower Beds, House Number Engraved on Driveway with Black Pavers & MUCH. MORE..!! (id:26049)
34 Peace Valley Crescent E
Brampton, Ontario
Find your peace at Peace Valley, located in the community of Springdale. This freshly painted semi detached raised bungalow boasts; 3+1 bedrooms, 2 kitchens, oversized pie-shaped corner lot, huge backyard with patio, garden beds, 2 storage/handyman sheds, bright, modern eat-in kitchen with granite countertop, large porcelain tiles, stainless steel appliances, open living and dining area with bright natural light, crown molding, and pot lights, smart thermostat, zebra blinds, new roof (2024), in-law suite with full kitchen, 3 piece bathroom and living area, 3 full bathrooms, minutes away from highways, hospital, community centers, library, shopping, schools, banks, restaurants, etc. Ideal multigenerational home, perfect for growing families of first-time home buyers, or make it an investment property with great return on your investment. Basement Fireplace Non-Functional (id:26049)
61 Deepsprings Crescent
Vaughan, Ontario
This bright and spacious 4-bedroom semi-detached home offers an open-concept layout and a fully finished basement featuring an additional bedroom and full washroom -ideal for extended family, guests, or added living space. The combined kitchen, living, and dining areas on the main floor create a warm and inviting space that's perfect for entertaining. The home has been recently painted and includes brand-new kitchen appliances, a newly replaced garage door with an automatic opener, and roof shingles replaced 5 years ago. This property is only attached at the garage, offering added privacy and a detached feel. Located close to Vaughan Mills, Canada's Wonderland, public transit, and with quick access to Highway 400, this home offers a rare blend of comfort, functionality, and an unbeatable location. (id:26049)
80 Mack Clement Lane
Richmond Hill, Ontario
Premium Corner/End-Unit (Like Semi) W/Separate Entrance To Finished W/O Basement. Approx. 2,0000 Sq Ft Of Finished Living Space!... $$$ In Upgrades, Newer Modern Kitchen W/Large Centre Island. Stainless Steel Appliances! 9'Ceilings On Main Floor. Upgraded Bathroom On 2nd Level. Prestigious High Demand Westbrook Community, Richmond Hill! Sunlight All Day. Direct Access From Garage. Steps To Yonge St, Yrt/Viva.***High Ranking School Zone: Steps To Richmond Hill Hs & St. Teresa Catholic Hs, Trillium Wood Ps.***No Neighbors To Side Or Behind!!! (id:26049)
20 Castille Avenue
Toronto, Ontario
Large 3 bedroom bungalow in the coveted neighbourhood of Wexford-Maryvale situated on a huge lot. The street ends in a cul-de-sac. The family room can also be used as a fourth bedroom. The basement can be updated to become an income apartment or in-law suite. This home has incredible potential to be returned back into the beautiful family home that it once was. Close to highways for a fast commute to downtown. Plenty of shopping & restaurants close by. Walking distance to George Peck Public School! This is an amazing opportunity for investors, renovators or builders to turn this home into someone's dream home on a huge 55 ft by 102 ft yard! (id:26049)
41 Vancho Crescent
Toronto, Ontario
From the Cul-De-Sac Shaped Street, Enter The Grand Foyer With An Opulent Circular Staircase That Draws Your Head Upward to the 2nd Floor. Your Eyes Will Quickly Veer To the Right Because the POOL Views At the Back Will Take Your Breath Away. The Backyard Widens at Midway to An Astounding 80 Feet On This Very Substantial Irregular Lot. Every Room Is Generous in Size and Thoughtfully Laid Out. Some Kitchen Appliances were replaced in 2023. The Huge Solarium Is a Gathering Place to Eat, Do Yoga. It's Bright and Cheerful Even On Cloudy Days. Fireplace Insert and Built-ins In the Family Room Exude True Craftsmanship. The Formal Living Room Opens Up to the Dining Room For Easy Entertaining Providing a Second Walk Out to the Backyard. Laundry/Washroom and Easy Garage Access Off of Entry Door Completes the Main Level. The 4 Bedrooms Upstairs And 2 Washrooms Are Spacious and Encircle the Hallway. The Primary Bedroom Door Is Tucked Away from the Other Bedrooms. The Stylish Accent Wall Modernizes the Room. Spa Like Ensuite Bathroom Has Double Sinks, Tub & Shower and Adjoins the Walk In Closet. The High Basement Is An Entertainers Dream With Pool Table, Sitting Area, Wood Burning Fireplace, And Bar Area. It Can Easily be Cornered Off for A 5th Bedroom. The 4th Washroom Has Been Recently Renovated with Double Shower. The Outside Space Includes an Unexpected Grassy Side Yard on the West Side of the Home and A Back Yard Where the POOL and Cabana at the Rear make a Statement. No Homes Look Onto the Pool, Giving You the Privacy You Desire. The Landscaped Gardens, Flower Beds, Provide that Special Factor. EXTRAS: New Roof Shingles 2023. Recent Upgrades Include: Pool Heater, Stonework & Patching, New Pool Cover, Landscaping, Sprinkler, Garage Door Opener, Painting. LOCATION: Walking distance to Highly Rated Richview Collegiate, TTC bus to Bloor St. HWY, Airport, St Georges Golf Course. One of Toronto's most Luxurious Neighbourhoods. (id:26049)
1014 Biason Circle
Milton, Ontario
Welcome to this stunning 4-bedroom, 3-bathroom detached home offering over 2,500 sq.ft. of beautifully designed living space. Perfectly blending style and functionality, this spacious residence features a bright, open-concept layout ideal for both everyday living and entertaining. The gourmet kitchen boasts high-end stainless steel appliances, ample cabinetry, and a generous island, flowing seamlessly into the inviting dining and living areas. Upstairs, you'll find a spacious great room with a walk-out balcony, perfect for relaxing or hosting guests. The upstairs also includes four well-sized bedrooms, including a luxurious primary suite complete with two walk-in closets and private ensuite. With multiple living areas and modern finishes throughout, this home is designed for comfort and convenience. Ideally located near schools, shopping and more. This is a rare opportunity you wont want to miss!****UPGRADES****Outdoor glass railing(front/back)2024, NEW kitchen quartz Island 2024, Upstairs all bathrooms countertop 2024 ,Kitchen NEW dishwasher 2024, Front - Interlocking 2024, Upstairs laminate flooring, Freshly painted 2025, NEW Furnace 12/2023. (id:26049)
18 Angelfish Road
Brampton, Ontario
Welcome to this stunning model by Opus Homes, a perfect blend of modern elegance and functional design. This spacious home boasts a bright, open-concept living area thoughtfully designed to suit any lifestyle. Both the main floor and upper floor have 9-foot ceilings. The kitchen is complete with elegant finishes and overlooks a cozy family room, perfect for entertaining or family gatherings. Upstairs, generously sized bedrooms boasting walk-in closets provide a private retreat, while the luxurious primary suite features a spa-like ensuite. The finished legal basement apartment offers additional living space with its own kitchen, bathroom, and private entrance, ideal for extended family or rental income. This home features a bright, open-concept layout perfect for entertaining, highlighted by a chef-inspired kitchen with a custom 9-foot quartz island and a 2-inch bullnose edge. The luxury hardwood flooring not only adds sophistication but also purifies the air, equivalent to five living trees. Sleek pot lights and a custom entertainment wall enhance the cozy family room, while elegant metal stair pegs add a modern touch. The low-maintenance backyard with artificial grass completes this home, situated in a prime location near schools, parks, and amenities for ultimate convenience. Do not miss the chance to call this exceptional property home **EXTRAS** Pride in ownership property, great upgrades, expensive flooring. large nine foot island. A must see property. (id:26049)
135 - 3020 Trailside Drive
Oakville, Ontario
Very Bright and Modern Town House With Lots Of Natural Light, an Open Concept design, 2 Bedrooms, 2.5 Bathrooms. Spacious Living and Dining Room With High-End Finishes. Modern Stainless Steels Appliances, Quartz Countertops, Upgraded floral kitchen cabinet, Very bright floor, in-built kitchen Cabinet, center highland. 10 Ft Ceiling massive roof top Terrace Modern technology for door entry, apps and in-unit smart home system. 2 Storage Lockers, 1 Parking, Upgraded Bathrooms and Cabinets, Rough In for EV Charger, Custom Blinds. Located close to the 407 & 403, Oakville Trafalgar Memorial Hospital and short walk to shopping and dinning. Amenities include 24hr Concierge , Lounge, Party Rm, Gym, pet/bike washing station and Visitors Parking. (id:26049)
2237 Shipwright Road
Oakville, Ontario
This executive well maintained townhouse welcomes you to a prestige family-friendly neighbourhood of Glen Abbey - Home to One of the top rated schools of Ontario. Main floor invites you with sleek porcelain tiles in the foyer leading to a beautifully finished space featuring hardwood flooring, modern pot lights, smart lighting and neutral coat of paint converting it into a bright and spacious atmosphere. Combined dining and Living room concept with fireplace offers walk-out access to a private backyard perfect for entertaining or cozy lazy evenings with the family. The stylish kitchen comes equipped with breakfast bar showcasing quartz countertops along with backsplash, porcelain tile flooring, Stainless steel appliances, a built-in microwave and double sink making it as functional as beautiful. Home features three spacious bedrooms where primary bed comes with walk-in closet and an ensuite bath. Both bathrooms on second level come fully upgraded with modern tile finishes and sleek glass standing showers. The finished basement expands your living space with a common area, wet bar, an additional bedroom, and a full bathroom all enhanced with pot lights and laminate flooring - ideal setting for extended family, a guest suite, or an entertainment hub. Added Ease with Backyard access from the garage makes it perfect for hosting parties and entertaining guests. Situated in a vibrant, family-friendly neighbourhood that comes with never ending amenities top rated schools, major grocery stores, parks, trails, community centre, playgrounds, golf courses, and more. Close proximity to Hwy 403, QEW, and GO Station makes it ideal for families, commuters, professionals and nature lovers. Book your showing and experience the living this home and neighbourhood has to offer. (id:26049)
28 Drummondville Drive
Brampton, Ontario
Absolutely Gorgeous Premium Corner Lot W/Brick and stone Exterior, W/Legal Finished Bsmt in Most Desirable Hwy 50 & Castlemore area. This property is situated in the highly sought-after neighbourhood, known for its proximity to major highways such as 427, 407, 401, and 400.Freshly Painted, Full-size kitchen with quartz countertops, an island, and S/S Appliances. No Carpet Throughout, Concrete in backyard, Extended Exposed Concrete Driveway. The property is conveniently located near shopping centres, schools, public transit, and places of worship. The home boasts a two bedroom legal basement apartment and a separate rec room with washroom for own use. (id:26049)
704 - 60 George Butchart Drive
Toronto, Ontario
A Rare Gem! Picture Postcard Perfect! Absolutely by far the best! Gorgeous Penthouse with Stunning Unobstructed Panoramic Views of Downsview Park and Pond! This bright and spacious 1 bedroom plus den, 1 bathroom unit offers 668 sq ft total living space including a 75 sq ft balcony. Enjoy your morning coffee overlooking the park from the large balcony or relax in the sun-filled interior featuring 9-foot ceilings and floor-to-ceiling windows. Modern open-concept layout with high-end upgrades throughout, including smooth ceilings, electric roller blinds, quartz countertops, stainless steel appliances (stove, fridge, dishwasher, upgraded microwave), full-height vanity mirror, upgraded larger kitchen cabinets, and a full-size front load washer and dryer. Stylish and functional with high-quality laminate flooring and contemporary finishes.Includes high-speed internet (500 Mbps), central heating and air conditioning. Hydro and water are pay-per-use. Comes with one locker and one parking space.Residents enjoy exceptional amenities including 24-hour concierge and security, indoor visitor parking, a fully equipped fitness centre with yoga, boxing, spin, and TRX studios, co-working and meeting spaces, games room, kids playroom and outdoor playground, party room with indoor and outdoor lounge, barbecue terrace, and a serene rock garden.Ideally located with easy access to the vibrant Downsview Park community, surrounded by green space, walking and biking trails. Convenient transit access via TTC, short bus ride to Downsview Park and Finch West subway stations, and Downsview Park GO Station. Close to restaurants, grocery stores including B-Trust, Metro, Walmart, No Frills, Shoppers Drug Mart, banks, multiple farmers markets, York University, Centennial College, Humber River Hospital, Yorkdale Mall, and major highways 401, 400, and Allen Road. A rare opportunity to enjoy luxury living in a nature-filled urban setting. Act quickly, Once it's gone, it's gone! (id:26049)
10 Shand Avenue
Toronto, Ontario
Situated in the heart of the Kingsway welcome to this newly built, stunning contemporary designer home constructed by Seven Oaks Homes. With 4+1 bedrooms, 5 bathrooms and over 4000 feet of finished space and boasting an exceptional floor plan with custom millwork, heated wood floors on lower level and all washrooms, fine cabinetry, high ceilings and dramatic accent walls. This rare offering is an entertainers delight with truly functional living space. The banquet size dining room has an adjacent servery accessing the kitchen. The heart of the home is the epicurean's dream kitchen with waterfall quartz island, top of the line appliances and breakfast banquette all open to the inviting family room with gas fireplace and walkout to the secluded garden. A wow powder room and mud entry complete this level. A floating white oak staircase with custom lit skylight flows to the upper level, consisting of four bedrooms, three bathrooms and a laundry room. The luxe primary suite has a skylit fully fitted dressing room and spa like ensuite. The lower level features many social spots for entertaining with a recreation room complete with fireplace, wine room, custom bar, office, bedroom/gym, bathroom and loads of storage. The sleek exterior of the house is finished with smooth white brick and contrasting black accents and snow melt system. The back garden is fenced and completely carefree with its perennial gardens, artificial turf, stone patio, irrigation system and bonus views of treed green space to the west. All top grade mechanical features. One of Toronto's most desirable neighbourhoods, situated in a coveted school district and minutes to the subway, Bloor Street shops and bistros, library, cinema, tennis, pool, baseball/soccer fields, parkland along the Humber River and a golf enthusiasts dream with four private golf courses. A short drive to Pearson International Airport and Bay Street. **EXTRAS** See Schedule C (id:26049)
22 Allegro Drive
Brampton, Ontario
Welcome to this stunning 2-car garage detached home in the prestigious Credit Valley community. This spacious 4+1 bedroom, 5-bathroom home offers luxury and comfort. The main floor features a living, a separate family room with a gas fireplace, and hardwood flooring throughout the entire level. With 9-foot ceilings on main & second floor, the open-concept design adds a sense of grandeur, while the large windows let in abundant natural light, making every room feel bright and welcoming. The chef's kitchen boasts quartz countertops, stainless steel appliances, a backsplash, and a center island. A separate breakfast area leads to a well-maintained deck, perfect for outdoor dining and entertaining. Upstairs, the primary bedroom offers a luxurious 5-piece ensuite, while three additional spacious bedrooms share two full bathrooms. An upper floor laundry room adds convenience, making everyday tasks easier. The finished basement includes a bedroom, a beautiful kitchen, and ample space for family entertainment or a guest suite, with the added benefit of a lookout basement, allowing for plenty of natural light and a view of the outdoors. Pot lights throughout the main floor add a modern touch, and the home is equipped with ample storage, ensuring everything you need is within easy reach. east facing home.Easy This home is ideally located near St. Monica Elementary School and Churchville Public School. Major banks and a grocery store are just 2 minutes away, making everyday errands a breeze. The close proximity to a Go station, parks, shopping, and public transportation makes this an ideal location for both work and leisure. Whether you're relaxing indoors, hosting gatherings, or enjoying the spacious backyard, this home combines comfort, elegance, and functionality, making it the perfect place to call home. (id:26049)
6128 Maple Gate Circle
Mississauga, Ontario
Wildlife Abounds At This Incredible Property Backing Onto Osprey Marsh Trails, Ravine, Ponds. Highly Sought-After, Rarely Offered Detached On A Premium Lot. Inground Low Maintenance Salt Water Pool In A Private Resort-Like Fully Fenced Backyard. Direct Walkout From The Back Gate To The Lisgar Meadow Brook Trail. Location, Location, Location Wow, What A Location! Child Friendly Street, Great Family Neighbourhood. Easy Access To All Major Highways Including 407, 401, 403 And All Public Transit. Main Floor Ceramic & Hardwood Flooring. Open Concept Living And Dining Rooms + Gas Fireplace In The Sprawling Family Room. Big Kitchen & Breakfast Area With Walkout To Raised Deck Overlooking Pool & Ravine. Fully Finished Basement With Rec Room, Office & Exercise Room. Large Bedroom With Tons Of Closet & Storage Space. Primary Bedroom Has Walk-In Closet + 4 Piece Ensuite. Terrific Floor Plan & Layout Maximizes Room Sizes. Close To Great Schools, Senior Centre, And The New Churchill Meadows Community Centre. Near grocery stores, pharmacy, banking, Meadowvale Town Center. Muskoka In The City, Here It Is. (id:26049)
28 Wedgeport Court
King, Ontario
Welcome to 28 Wedgeport Court, a beautifully upgraded family home nestled on a quiet cul-de-sac in one of Nobleton's most prestigious communities. This is the coveted Muskoka model, a rare and desirable layout that blends timeless style, upscale finishes, and natural serenity, all set on one of the largest lots in the neighbourhood. This exceptional home features four spacious bedrooms and four elegant bathrooms, designed with comfort and function in mind. The main living area is a showstopper, showcasing a soaring ceiling and an oversized window, an architectural element unique to only a few homes in the area, filling the space with natural light and capturing stunning ravine views. Custom stonework surrounds the fireplace, adding warmth and sophistication to the heart of the home. The gourmet kitchen is a chefs dream, complete with stainless steel appliances, an expansive oversized island, and abundant storage. Pot lighting throughout the home creates a bright, inviting atmosphere. A convenient laundry chute - an extremely rare feature in the neighborhood - adds to the home's thoughtful design. Step outside to a premium TimberTech deck, perfect for relaxing or entertaining, all overlooking the private ravine backdrop. The property also features elegant copper roofing accents at the front, adding a touch of timeless curb appeal. With an impressive 80-foot frontage, this lot provides exceptional outdoor space for gatherings, gardening, or future enhancements. Tucked away on a family-friendly cul-de-sac, this home offers the ideal combination of privacy, and community. Whether you're enjoying the sunlight streaming into the great room or entertaining guests in your backyard oasis, 28 Wedgeport Court is a rare offering that truly has it all. Don't miss the opportunity to own this luxurious Muskoka model, rich in features, refined in finish, and surrounded by nature. Schedule your viewing today. (id:26049)
98 Lena Drive
Richmond Hill, Ontario
Crafted with enduring quality and maintained in absolutely mint, top-condition, this exceptional 4-bedroom, 4-bathroom detached home sits on a spacious pie-shaped lot in the prestigious Rouge Woods community. A double-door entry and extra-long interlock double driveway enhance its impressive curb appeal, while inside, the open-concept layout offers both elegance and functionality. The main floor features a bright home office, formal living and dining areas, and a cozy family room with a fireplace leading to a private deckperfect for entertaining or quiet evenings. The chef-inspired kitchen is highlighted by granite countertops, quality cabinetry, pot lighting, a large breakfast area, and an added pantry for extra storage. Upstairs, the expansive primary suite includes a walk-in closet and a luxurious 4-piece ensuite with a jacuzzi tub and modern lighting. Three additional bedrooms are well-sized and filled with natural light. The recently finished basement offers two versatile rooms, ideal for guests, extended family, or future rental potential with separate entrance possibilities. Located in a high-demand family-friendly neighbourhood, this home is just minutes from top-ranked schools, scenic parks, Costco, Home Depot, shopping centres, and Hwy 404. Includes all existing light fixtures and window coverings. A rare opportunity to own a truly turn-key home in one of Richmond Hill's most sought-after areas. (id:26049)
183 Willowbrook Road
Markham, Ontario
Welcome to 183 Willowbrook Rd. Location!Location!Location! Ideal for investment or first-time home buyers. Close to top rated schools - Thornlea Secondary School, and Willowbrook Public School. Close to Hwy 404/407 and Bayview Ave, Community Centre, Restaurants and Supermarkets. Great family friendly neighborhood in the Willowbrook Aileen area of Thornhill! Above grade finished SQFT is 2204 as per mpac. Updated main level with Hardwood Floor, Stairs, kitchen, laundry, and bathrooms. This home also boasts a finished basement with a separate entrance. The basement has 3 bedrooms and 2 bathrooms, kitchen and laundry room, it can bring extra $2500-$3000 per month income depend on the marketing. A must see! (id:26049)
1102 - 65 Lindcrest Manor
Markham, Ontario
Stunning corner townhouse in desirable Cornell! This bright and spacious 3-bedroom, 3-bathroom corner townhouse offers an exceptional living experience with extra-large windows that flood the home with natural light. Featuring an open-concept layout, this home is beautifully upgraded with granite countertops, stainless steel appliances, sleek laminate flooring, smooth ceilings, and elegant oak stairs with iron pickets.Enjoy the luxury of a spacious rooftop terrace, perfect for entertaining or relaxing under the sky. Includes 2 underground parking spaces with additional easy street parking for your convenience. Ideally located close to highways, shopping, restaurants, hospitals, and public transit. (id:26049)
34 Hollis Crescent
East Gwillimbury, Ontario
Beautiful 2 storey home in the heart of the desired town of Holland Landing. Located on a crescent so there is virtually no traffic! Gorgeous huge private yard that backs onto the forest. This backyard is an entertainers delight with 2 gazebos, gas bbq connection and a huge stone patio. Spectacular 12 x 16 shed in the back yard for tools or can be converted into a man/she shed! This stunning house boasts 4 bedrooms with 3 baths and hardwood throughout. 4 piece ensuite in the primary bedroom and a walk in closet with organizers. Walk in closet in bedroom 2 as well. The family room has a gas fireplace that is combined with the kitchen and has an eat in area that walks out to the fabulous yard. This house is truly an entertainers delight. Large moveable island in the kitchen to make entertaining even that much easier. You honestly do not want to miss this GEM! (id:26049)
2352 Concession Rd 8
Clarington, Ontario
Welcome to your own private oasis with endless possibilities! Nestled on a spectacular 2.1-acre flat lot just east of Enniskillen, this beautiful country property is surrounded by mature trees, offering unparalleled privacy and tranquility. Step inside to discover 5 spacious bedrooms, including a unique loft/secret playroom accessible by its own charming Harry Potter-style staircase - perfect for kids or a creative hideaway. The home has been thoughtfully renovated and meticulously maintained, blending comfort with character. The main floor features a large living room highlighted by a wood-burning fireplace and elegant stone accent walls. The kitchen is a chefs delight with newly upgraded quartz countertops, while the formal dining room seats 810 comfortably and includes a cozy gas/propane fireplace. From here, glass doors lead to an expansive patio and a second wood-burning fireplace - ideal for year-round entertaining or peaceful relaxation. The oversized double garage offers ample space for cars, oversized trucks, or extra storage. Outside, you'll find a charming chicken coop ready for raising chickens and Poultry, plus a wide driveway with parking for up to 10 vehicles. Located just 14 minutes from Oshawa Costco and all big stores, with easy access to Highways 401 and 407, and surrounded by stunning conservation areas and multi-million-dollar estates this is a rare opportunity not to be missed. Come experience the privacy, charm, and potential this exceptional property has to offer! (id:26049)
1549 Simcoe Street N
Oshawa, Ontario
A stunning, fully upgraded spacious side-split home in a prime location in north Oshawa with a premium lot size (60x 200) and infinite future potentials. Large living and family rooms perfect for hosting large family gatherings, open concept kitchen, and Elegant LED lights throughout. Enjoy your backyard on the large deck overlooking beautiful lawn and ravine. Master bedroom walk out balcony .Basement with separate entrance and over the grade windows. Heated garage workshop currently used as an office room. Sprinkler system throughout property. Second separate garage at the back with a workshop.. (id:26049)
1013 Pisces Trail
Pickering, Ontario
Bright and Spacious Detached Home Located In Family-Oriented Prestigious Neighborhood In Greenwood, Pickering. This Stunning Home Features Over 2600sf Living Space with Good Size 3+1 Bedrooms + 4 bathrooms!!! $$$ Upgrades with Professional Finished Walk Out Basement!!! Smooth Ceilings, Large sliding doors and windows fill the space with natural light and offer picturesque views of the lush conservation area. The main floor features elegant hardwood flooring, Modern Kitchen W/Quartz Countertop and Backsplash, Large Centre Island, Open Concept Eat-In Kitchen, upgraded super double sink. Bright Large Open Concept Living Room With Custom wood trim works & Fireplace. Large Primary Bedroom W/5 pcs ensuite & 2 walk-in closets, Custom Built Deration Wall. In Garage a rough-in for an EV charger. 200-amp electrical service, With 9' Feet ceilings on both the main and second floors, Access To Garage From Inside Of Home. Close to To All Amenities, Schools, Go Station, Costco, Groceries, Hwy 401,407, Park, Hospital, Shopping, Banks etc. (id:26049)







