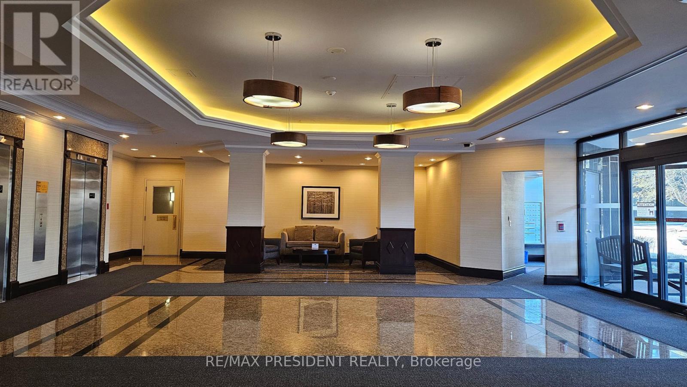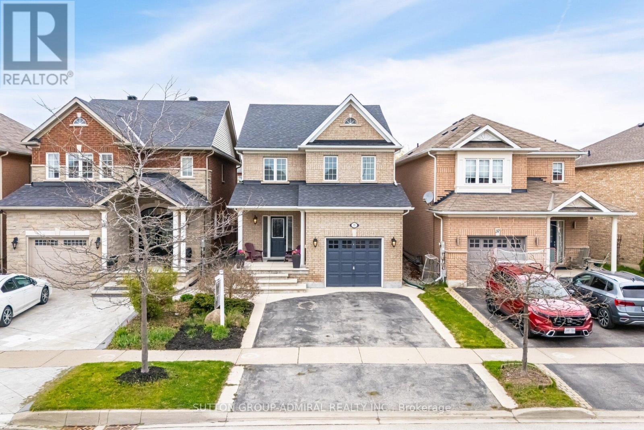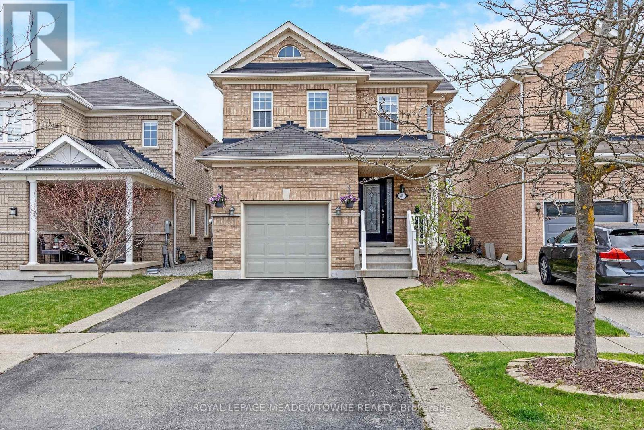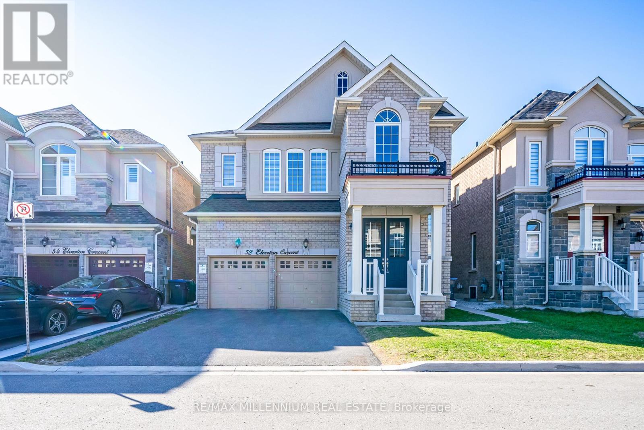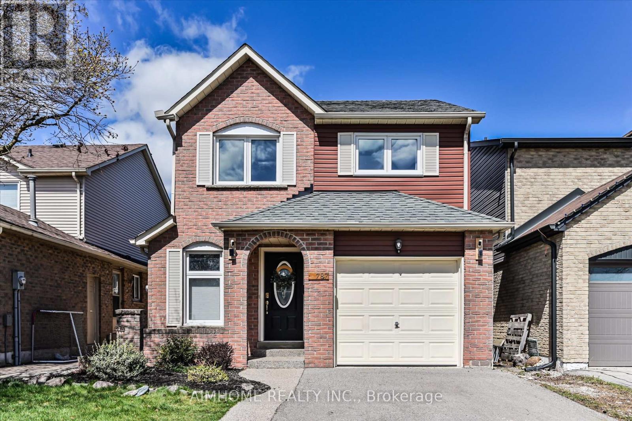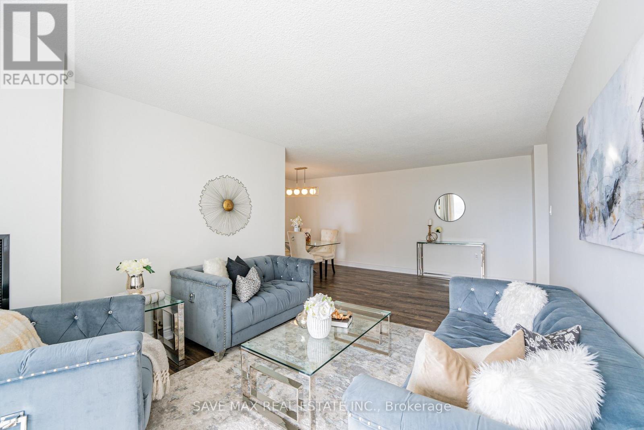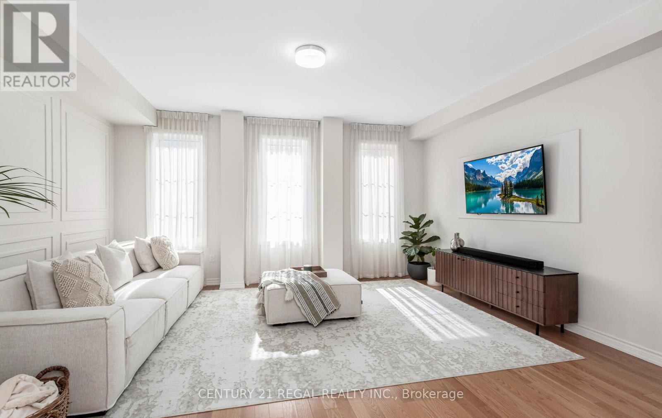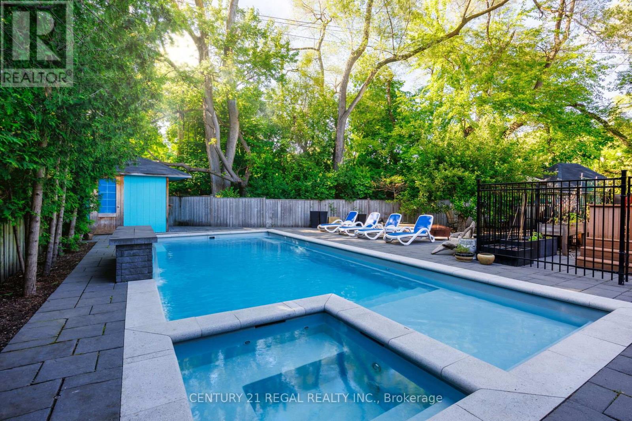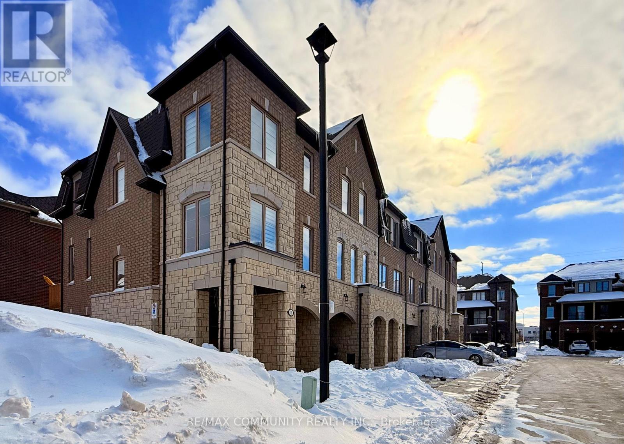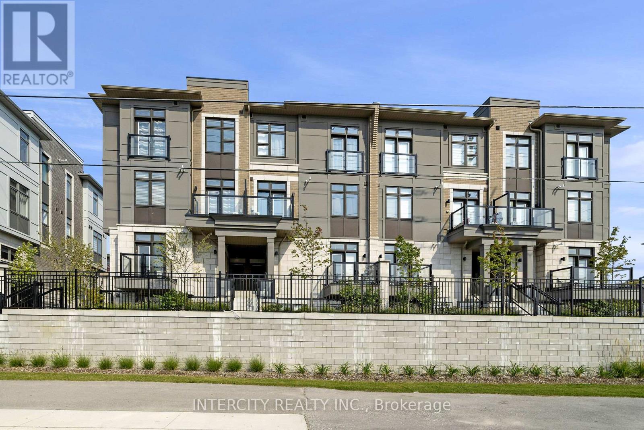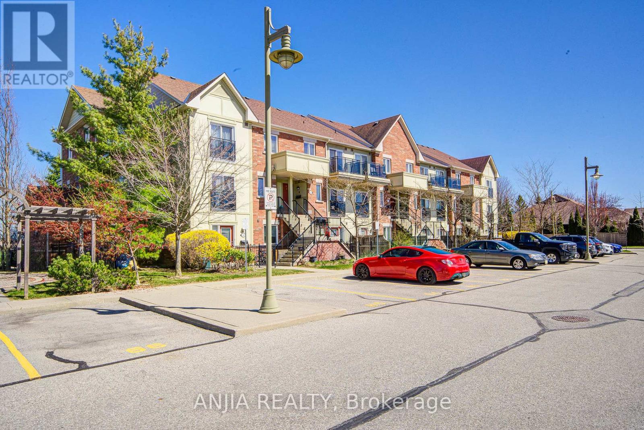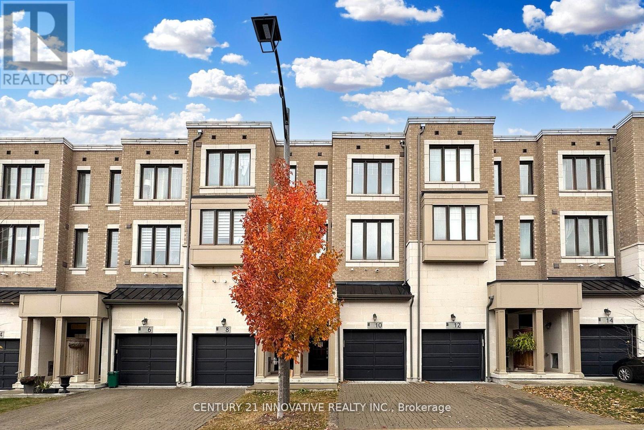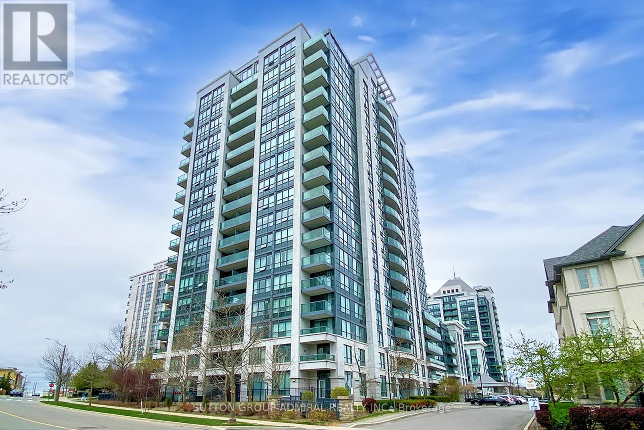397 Twinflower Place
Milton, Ontario
Welcome to 397 Twinflower Place, a beautifully designed 1,949 sq. ft. freehold townhome built by Great Gulf in a sought-after Milton neighborhood. This 4-bedroom, 4-bathroom home includes two primary suites with private ensuites and ample closet space. Featuring elegant finishes such as California shutters, pot lights, 9 ceilings, and an oak staircase with iron pickets, this home exudes style and comfort. The upgraded kitchen is complete with a waterfall island, quartz counters, stainless steel appliances, and a walk-in pantry. Enjoy lake views from the upper floor and a fully fenced backyard perfect for outdoor living. Private driveway(can accommodate 2 cars), oversized garage, and no maintenance fees. Close to schools, parks, shopping, hospitals, transit, and highways. (id:26049)
1558 Clitherow Street
Milton, Ontario
This is 1558 Clitherow St, a beautiful Mattamy Four bedroom detached house in a new Ford pocket area in Milton, with a great news: a new (LAURIE UNIVERSITY CAMPUS) is coming soon inSeptember. The ground floor has a fantastic layout that every buyer likes, with two sitting area spots open concept and privacy together keeping the living and dining area in a private space itself. When you walk through the house you will find the open concept cozy and specious. The family area has a fireplace and a bright window along with a functional kitchen including a Quartz counter top with an island and built-in sink, S.s gas stove along with a high end hood and plenty of cabinets. Facing a bright & spacious breakfast area with a view out to a private backyard which has a everything any buyer needs, such as landscaping, interlocking tiles, AND A RAVINE VIEW TO ENJOY THE NICE VIEW and weather in the summer great for relaxing or family gathering occasions with privacy! Upstairs offers four spacious bedrooms including a laundry room to be functional and accessible. The master bedroom has a walkout organized closet and a four-piece washroom, with two windows view There is also a second full washroom accessible to all family members and their morning routine.Also it has a three pieces rough in in the basement. Easy for showing, Book it ASAP. (id:26049)
1103 - 2155 Burnhamthorpe Road W
Mississauga, Ontario
Welcome to this recently painted and vacant corner unit at Eagle Ridge Condominium Complex in the heart of Erin Mills. Panoramic view of downtown Mississauga, Close to library, Public transit, banks and grocery stores. Security guards 24/7 gated community. Recreation center & too many amenities. Swimming Pool, Private Gym, 2 basketball and squash courts, Billiard Room, Party Room, Free Car wash bay in the Underground Garage (id:26049)
35 Morningside Drive
Halton Hills, Ontario
Tucked into one of Georgetowns most family-friendly neighbourhoods, this bright and beautiful 4-bedroom, 4-bathroom detached home is the one you've been waiting for! With charming curb appeal, a welcoming front porch, and a warm, spacious layout, its love at first sight! Step inside to a sun-filled, open-concept design where everyone has room to gather and spread out. The kitchen features a pantry + a double pantry, stainless steel appliances, granite counters/breakfast bar. Enjoy the convenience of the baseboard central vac sweep inlet! No more crumbs! Living room and kitchen overlooks a large entertainment size deck and backyard. The upper floor boasts 4 generous size bedrooms with 2 bathrooms (soaker tub & separate shower in the master ensuite), with the added bonus of an upper floor laundry! Clean, plush broadloom throughout upper floor (who likes cold feet in the morning?). Tons of upgrades including a professionally finished basement with a second fireplace, an adjoining playroom and a cold cellar! Avoid those large costs, it's already covered with this home - Roof done in 2018, newer water softener, new concrete extension in driveway. Come by and see it in person- Open House Sat May 10; 2-4pm, Sunday May 11; 2-4pm. (id:26049)
40 Morningside Drive
Halton Hills, Ontario
Absolutely gorgeous 3 bedroom 3 bathroom detached home in prime Georgetown South Location! This Queensgate home offers 1800 sqft of generous living space plus a finished basement. The open concept main floor has a combined living room / dining room, family room with a vaulted ceiling and a large window providing the main floor with an abundant of natural light. The kitchen has stainless steel appliances, tile backsplash and quartz counter tops with a breakfast bar and a large undermount sink with an updated faucet. The breakfast area leads out to a great sized backyard with clear views, a patio and hot tub with a new cover. Heading up to the second floor newly installed hardwood stairs lead you to 3 great sized bedrooms all with waterproof laminate, the primary offers a 5pc ensuite with two separate sinks, large soaker tub and walk in shower, along with an oversized walk in closet. An additional 4pc bath finishes off the second floor. The finished recreation room has high ceilings and large windows offering more natural light, a office/gym and cold cellar complete the basement. With its prime Georgetown South Location it provides you with close access to great schools (Public, Catholic and French), shops and restaurants all with in walking distance. This gorgeous home has been meticulously maintained and is in move-in ready condition! (id:26049)
148 Mccraney Street W
Oakville, Ontario
Discover this beautifully updated 4-bedroom, 2-bath home located in a vibrant, well-connected neighborhood perfect for professionals, couples, or anyone seeking stylish, low-maintenance living. Step inside to a light-filled living room with a classic bay window, leading to a brand-new kitchen redesigned with quartz countertops, sleek backsplash, and stainless steel appliances. The eat-in kitchen walks out to a fully fenced, private backyard oasis featuring interlock stone patio, mature trees, a new garden shed, and ample space to relax or entertain. Enjoy luxuriously renovated bathrooms, including a main bath with a tub and spa-like finishes, plus a modernized powder room. Throughout the main and upper levels, you'll find new vinyl plank flooring, freshly painted walls, and upgraded features like new mirror-front closet doors, a new front entrance door (2021), and designer lighting. The home offers practical versatility with a separate side entrance to a partially finished basement, ideal for a home office, guest suite, or potential nanny/in-law setup. Walk to top-rated schools, including French immersion and IBA programs, as well as Sheridan College. Parks, trails, golf, restaurants, shopping, major highways, and GO Transit are just minutes away. (id:26049)
16 Dairymaid Road
Brampton, Ontario
Complete Package Luxury Countrywide 5 Br Detached Home In Prestigious Cleave View Estates, Over$100KSpent On High End Upgrades, Open Concept Floor Plan With 10' Ceilings On Main Floor, 9' On 2ndFloorAnd Bsmnt, Upgraded Hardwood Throughout With Matched Stained Staircase, Pot Lights Throughout First Floor& exterior. Open To Above Foyer, Quartz Counter Tops In Kitchen And Master Baths. All Bedrooms Have Ensuite Baths. California Shutters Throughout. 200A, Basement sep entrance with 3 bed and 2full bathrooms. (id:26049)
52 Elverton Cres Crescent
Brampton, Ontario
Welcome to this Absolutely Stunning and spacious home with over 3000 Sq ft of living space. This 5 bedroom 2 story detached home features a double door entry to the main and separate entrance to a 3 bedroom Legal Basement apartment. The apartment is split into separate units , the first unit has 2 bedrooms rented for $1600 monthly and the Second unit is 1 bedroom rented $900monthly ; generating $2500 monthly. If you're upsizing or an investor you don't want to miss this opportunity. The main floor features 10ft Ceilings and elegant oak flooring and architectural detail. The Main Floor Features Modern Layout with separate living room and family room.Massive Kitchen with breakfast area, quartz countertops, no sidewalk, walking distance to plazas, parks, school, transit, and trails. (id:26049)
787 Roseheath Drive
Milton, Ontario
Welcome to 787 Roseheath the perfect starter home that blends charm, comfort, and functionality! This lovely residence offers a warm and inviting atmosphere, ideal for first-time buyers or anyone looking to settle into a vibrant neighborhood. Step inside and you'll be greeted by an elevated living room filled with natural light, creating a bright and airy space perfect for relaxing or entertaining. The updated kitchen features modern finishes, ample cabinetry, and a cozy breakfast area where you can enjoy your morning coffee. A dedicated dining area provides the perfect setting for family meals. The home boasts generously sized bedrooms, offering plenty of space for rest and personalization. The washrooms have been tastefully updated with contemporary fixtures and finishes for a sleek, refreshed look. New flooring runs throughout the home, adding a clean and modern touch to every room. One of the true highlights of this property is the beautiful backyard, a spacious outdoor haven ideal for hosting friends, family gatherings, or simply enjoying a quiet evening under the stars. Don't miss out on this incredible opportunity to make 787 Roseheath your own. Come see it in person and imagine the possibilities! (id:26049)
264 Dalesford Road
Toronto, Ontario
Nestled in a quiet enclave of South Etobicoke, this exceptional freehold townhome is ideally located just across from Dalesford Park! Upon entering, youll step up to the main floor, where youll immediately be impressed by the 9' ceilings & the seamless flow of space. The living room features a charming bay window, & beautiful hardwood floors extend through the dining area. Beyond is a kitchen that dreams are made of! Lined with ample cabinetry on both sides & a central island, it offers additional storage & workspace, along with a wine cabinet & kickplate central vac outlet. Perfect for hosting a buffet-style gathering, the kitchen also boasts granite countertops, limestone flooring, & stainless steel appliances, including a gas stove with a wall-mounted water faucet. At the rear, large windows frame the French doors that open to a private deck and backyard. Upstairs, you'll find two spacious bedrooms on the 2nd level, a 4-piece bathroom, linen closet, and separate laundry room equipped with a front-loading washer/dryer, full sink, +ample storage. The 3rd floor houses the primary bedroom suite, a private walkout balcony -ideal for stargazing or watching the kids play in the yard. The 5-piece ensuite bathroom includes a jetted tub & separate shower with a foot/pet faucet. A walk-in closet, double closet, and cozy nook perfect for an office, reading corner, or exercise space complete this serene retreat.The basement offers a versatile family room/den, or potential 4th bedroom, complete with gas fireplace, 3-piece bath, additional under-stairs storage, and access to the garage. This space could easily double as an office for in-person client meetings. The home is equipped with a security system that is assumable and includes door cameras and carbon monoxide monitoring. Conveniently located near Grand Ave Park, major transportation routes, shopping, schools, & a short distance from the lakeshore parks by the Humber, this home offers both comfort and prime location. (id:26049)
68 Viella Street
Toronto, Ontario
Beautifully maintained Tribute-built Semi-detached Home with Double Garage in the Highly Desirable Junction/Stockyards Village Neighbourhood! Built in 2001, offering one of the largest floor plans in the complex with 2226sf of living space (1,642sf + 584sf bsmt per MPAC). Bright and spacious throughout, the main floor features gleaming hardwood in the open-concept living and dining area, and a renovated family-sized kitchen with quartz countertops, backsplash, undermount sink, stainless steel fridge and dishwasher, a built-in pantry wall, and a walk-out to the spacious backyard with oversized deck, perfect for entertaining! . The second level boasts a cozy family room with gas fireplace and California shutters, two generously sized bedrooms, and a sparkling 4-piece bath. The private upper-level primary bedroom retreat includes two walk-in closets and a luxurious 4-piece ensuite with a soaker Jacuzzi tub and separate glass shower. Finished basement offers added living space with an extra bedroom, rec room, and a modern 3-piece bathroom, perfect for guests or extended family. Incredible Detached Double Garage With Laneway Access! Located in a family-friendly community near High Park, James Gardens, schools, and transit options such as Keele Subway Station and Bloor GO; Steps to shopping at Stockyards Village with Nation Experience Supermarket, Restaurants & Bars, Metro, Home Depot, Canadian Tire, Best Buy, Walmart Supercenter and more; Move-in ready! (id:26049)
12 Sunnybrook Crescent
Brampton, Ontario
Top 5 reasons why you will love this home: This stunning detached home offers incredible curb appeal and is nestled in one of the most desired communities in the city. The main floor features a beautiful and practical layout with a combined living and dining area, along with a separate family room thats perfect for relaxing or entertaining. The gorgeous chefs kitchen overlooks a bright breakfast space that walks out to a large deck and a private backyard ideal for outdoor gatherings. Upstairs, youll find four generously sized bedrooms, including a primary suite with a walk-in closet and a spa-like ensuite bathroom. The professionally finished basement is an entertainers dream, offering plenty of space for movie nights, games, or a home gym. Additional highlights include 4-car parking, a premium ravine lot with no rear neighbors, and a peaceful setting that offers both comfort and privacy. (id:26049)
105 - 205 Sherway Gardens Road
Toronto, Ontario
Welcome to the newest Tower Four at 205 Sherway Gardens! This unique unit is at ground floor level with a private terrace, sunny west exposure overlooking manicured Parkette with lush landscaping and relaxing fountains. Recently updated with engineered vinyl plank flooring throughout, 719 sq. ft. inviting open plan in main living areas, combined with fully equipped kitchen, ample storage & stone counter space. Primary bedroom offers a 3-pc. ensuite shower, main den includes a custom built-in murphy bed with extra storage, or combine with the perfect home office enclave! Designated large locker space & parking spot a few steps to elevator. This well managed building has many desirable amenities, including 24-hr. concierge, guest suites, outdoor patio/gardens, indoor pool, hot tub, sauna, gym, recreation room & more Conveniently located across from Sherway Gdns mall with superb dining & shops. Easy access to all major routes, QEW, 427, Gardiner Exp. & Pearson Airport. Simplify your life, come and make this "sweet" suite yours! (id:26049)
904 - 17 Knightsbridge Road
Brampton, Ontario
Excellent buy for First time buyers. 2 bedroom fully renovated spacious condo with large open balcony, freshly painted with new floors, modern kitchen with quartz counter's, close to all amenities, come's with outdoor pool. All utilities are included in monthly maintenance. Walking distance to Bramalea city center, transit, school, parks. (id:26049)
24 Arcola Street
Brampton, Ontario
Welcome to 24 Arcola St! This Stunning 4-Beds AND 4-Baths FREEHOLD Townhouse Is Situated in the Well Sought After Brampton East. First Level Grants Optional Additional Living Space with a Walk-Out to the Backyard. The Main Floor Boasts a Bright, Open Layout Throughout with Oak Floors and 9ft Ceilings. The Kitchen Features Upgraded Stainless Steel Appliances, Granite Counters, And A Quaint Upper Deck. The Primary Bedroom Offers a 3-Piece Ensuite ( Double Sink ), an Upgraded Stone Countertop, Large Windows, and a Walk-In Closet. Laundry is Located on the Upper Floor for Optimal Convenience. Close to Claireville Conservation Area And The Gore Meadows Community Centre. Minutes Away From All Major Shops, Schools, and Hwys ( 407, 427, 410). EXTRAS: Custom Window Coverings, Custom Fridge Build-out, Upgraded Appliances, Dehumidifier, Garage Door Opener, and Remote Home Security Cameras. (id:26049)
2090 - 3045 Finch Avenue W
Toronto, Ontario
STUNNING HOME! Welcome to This Beautiful Move-in Ready 2 Bedroom Townhouse in a Quiet & Family-Oriented Neighbourhood of Harmony Village. This Home Features an Excellent Floor Plan, Open-concept Kitchen w/ Breakfast Bar, Dining Area & Living Room Walk-out to a Lovely Balcony, great for Outdoor Sitting Area, Bright & Spacious Bedrooms, Primary Bedroom w/ Walk-in Closet, Both Bedrooms have access to Huge Terrace, Perfect for Outdoor Living Space, Freshly Painted, Lovely Floors, and Steps to TTC, Metrolinx, Shops, Plazas, Schools, Community Centre, Parks, Place of Worships, Hi-Ways, etc. (id:26049)
32 Cedarcrest Drive
Toronto, Ontario
Come See This Stunning 4 Bedroom Property On A 185-Foot Deep Lot On A Private Cul-De-Sac. Featuring An Open Concept Layout Perfect For Entertaining. The Backyard Oasis Includes A Very Private Fibreglass Saltwater Pool, Hot Tub And Gazebo, Ready To Enjoy On Summer Days. Well Thought Out Custom Kitchen With Built-In Pantry And Upgraded Appliances. Hardwood Floors Throughout. Cozy Up Next To Your Fireplaces On Chilly Nights. You Don't Want To Miss Out On This Beauty! (id:26049)
13 Arcola Street
Brampton, Ontario
Experience luxury living in this nearly new, freehold townhouse in the vibrant East Brampton community. Perfect for first-time home buyers, this stunning home boasts 3+1 bedrooms and 4washrooms. The bright, open-concept main floor features 9' ceilings and upgraded Zebra Blinds throughout. The modern eat-in kitchen comes equipped with stainless steel appliances, granite countertops, and a large island with a breakfast bar. The spacious Dining room provides access to a deck, perfect for outdoor relaxation. The master bedroom includes a 3-piece ensuite and a large closet, while the upper-level laundry adds convenience. This must-see home is just steps from Clairville Conservation and minutes from transportation, grocery stores, shopping, schools, and highway access. The in-law suite in the Walk out Basement provides a private, independent living space ideal for extended family or guests. Dont miss out this Beautiful home. (id:26049)
205 - 30 Halliford Place
Brampton, Ontario
This Is An Assignment Sale!!! A Beautiful 2 Bedroom / 1 Bathroom Bungalow Style Condo/ Urban Town With 1 Indoor Parking Spot And 1 Surface parking. Located In The Most Desirable Brampton Neighborhood. Built By The Award Winning Caliber Homes. Granite Kitchen Countertop With Breakfast Bar and Kitchen Ceramic Backsplash. Conveniently Located Main Floor Laundry Room With Stackable Washer and Dryer. Close To Highway 427, 407, Bramalea City Centre and Hospital **EXTRAS** Unique Bungalow Style Condo With Two Parking Spots (1 Indoor and 1 Surface) (id:26049)
88 - 150 Chancery Road
Markham, Ontario
Nestled In A Vibrant, Well-Connected Neighborhood Steps From Public Transit, Parks, Schools, And Community Amenities, This Stylish East-Facing Stacked Townhouse Offers Exceptional Urban Living With A Serene Park And Greenbelt View. The Brick Exterior Is Complemented By A Private Patio And Landscaped Grounds, Making It Ideal For Year-Round Enjoyment. Inside, The Cozy Layout Features Four Well-Designed Rooms, Including A Modern Kitchen With Stainless Steel Appliances, A Combined Living And Dining Area With Laminate Floors And A Mirrored Closet, And A Primary Bedroom With A Large Window, California Shutters, And Updated Flooring (2022). The Unit Boasts Numerous Recent Upgrades, Including New Light Fixtures, Faucets, Thermostat, And A Repainted Interior. Practical Comforts Include In-Suite Laundry, Central Air, Forced Air Heating, And Owned Parking. With Water, Parking, And Building Insurance Included In The Maintenance Fees, This Home Offers Exceptional Value And Turnkey Convenience. (id:26049)
1802 - 3700 Hwy 7
Vaughan, Ontario
AAA Downtown Vaughan Location - Central Square Condominium by Liberty Developments. Original Owner, First Time on the Market! This exceptional corner unit offers breathtaking, unobstructed views to the east, north (Wonderland), and south (CN Tower). With 833 square feet of open-concept interior space plus a spacious balcony, this home features 2 large bedrooms and 2 full bathrooms. The L-shaped kitchen includes granite countertops and stainless steel appliances. The buildings podium houses a variety of retail, beauty, and food services, with nearby plazas, shops, Costco, Cineplex theater, and supermarkets just steps away. A TTC stop at your front door provides convenient access to the Vaughan Subway Station (VMC) in under 10 minutes, York University in just 2 subway stops, and Union Station in 45 minutes. Only a 5-minute drive to Highway 400, with Highway 7 and schools close by. Enjoy world-class amenities, including a 24-hour concierge, gym, yoga room, indoor pool with jacuzzi and sauna, party room, outdoor rooftop park, BBQ stations, and more. Whether you're an investor or a first-time homebuyer, this property is a must-see! An incredible opportunity to own a home that meets all your needs. (id:26049)
10 Hyderabad Lane
Markham, Ontario
Elegant 3 Bedroom, South Facing Town Home in the Coveted neighborughood of Greenborough in Markham. This Home Features a Large Modern Kitchen with an Island, Ideal for Entertaining, Hardwood Flooring/Staircase On Main Floor. Spacious Living Room with10 ft High Ceiling, 3 Bed Rooms and 2 full washrooms on the upper level .A spacious Family room on the Lower Level that walks out to the Backyard. Minutes Walk To Mount Joy Go Station, Hospital, Schools, Markham Main Street, Markham Museum, Swan Lake And All Other Amenities Markham has to offer. Within the School Zone for Greensborough PS, Fred Varley PS Sam Chapman PS, Bur Oak HS, Bill Hogarth HS & Unionville HS (id:26049)
1509 - 20 North Park Road
Vaughan, Ontario
Welcome to this stunning, sun-filled condo in the heart of Thornhill! This spacious 1+1 bedroom unit offers breathtaking unobstructed views and a thoughtfully designed open-concept layout. The modern kitchen features granite countertops and stainless steel appliances, while the large den is perfect for a home office or guest area. Includes conveniently located parking and a rare oversized locker. Enjoy premium building amenities including a fitness centre, indoor pool, party room, and 24-hour concierge. Steps to Promenade Mall, restaurants, parks, public transit, and top-rated schools. This is the perfect home for professionals, first-time buyers, investors, or downsizers seeking a low-maintenance lifestyle in a prime Thornhill location. A must-see! (id:26049)
20 Enzo Crescent
Uxbridge, Ontario
Beautiful 4-bed, 4-bath home in a family friendly Uxbridge neighbourhood, offering approx. 1,950 sq ft above grade (per MPAC) plus finished lower level. Nestled on a 55.77 x 108.27 lot (per survey), this solid brick home features a double front door with textured glass inserts and extensive landscaping including a widened interlock driveway, stone entry steps, and a spacious 14 x 29 rear patio (2021). Enjoy walk-outs from the kitchen, laundry, and garage to a fully fenced yard.The main floor is freshly painted (2025) and features a bright living room with French doors, formal dining with built-ins, and a large family room with gas fireplace. The kitchen has an updated countertop and under mount sink (2025), and eat-in area with backyard access. Laundry room offers updated flooring (2025), utility sink, cabinet storage, and direct outdoor access. The powder room is newly updated with toilet, vanity and flooring. Upstairs you'll find a large primary suite with walk-in closet, 4-pc ensuite with updated flooring and paint (2025), three additional spacious bedrooms, and a main bath with new toilet, vanity, flooring and paint (2025). The finished lower level includes an open recreation room, office, 3-pc bath with new vanity and paint (2025), and ample storage. Additional highlights: 2-car garage with insulated doors partially finished wine cellar/workshop (enjoy as is or convert back to parking space), updated windows throughout (various years, see Features), roof (2009), furnace (2020) and central A/C. Conveniently located near schools, parks, and Uxbridge trail systems. A true gem! New carpets are scheduled to be installed. (id:26049)



