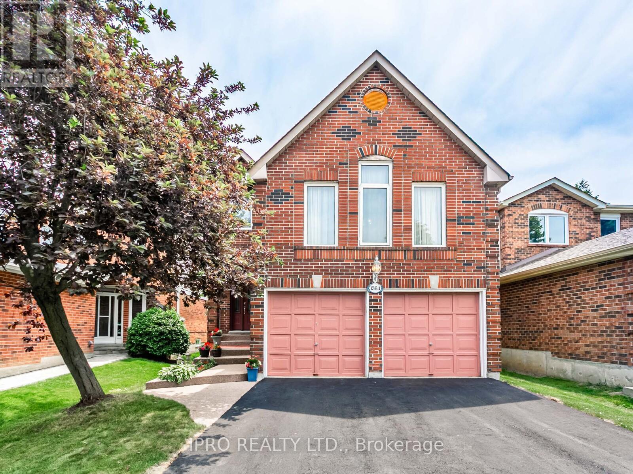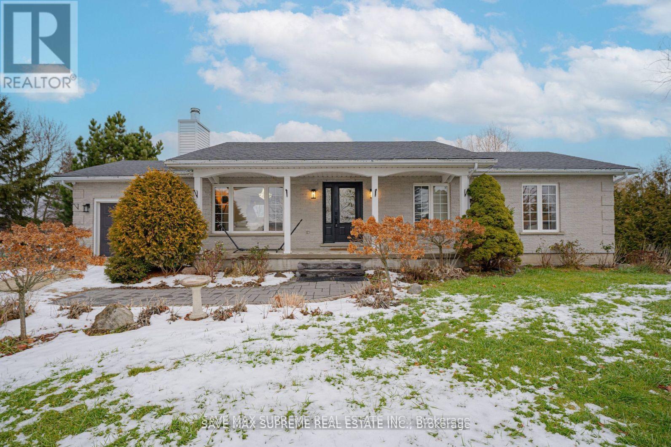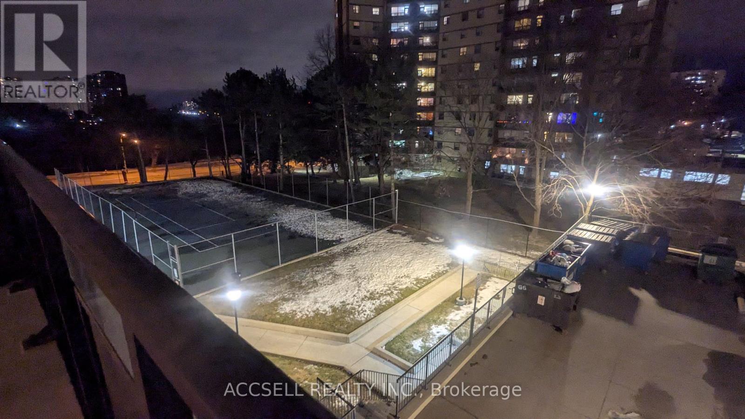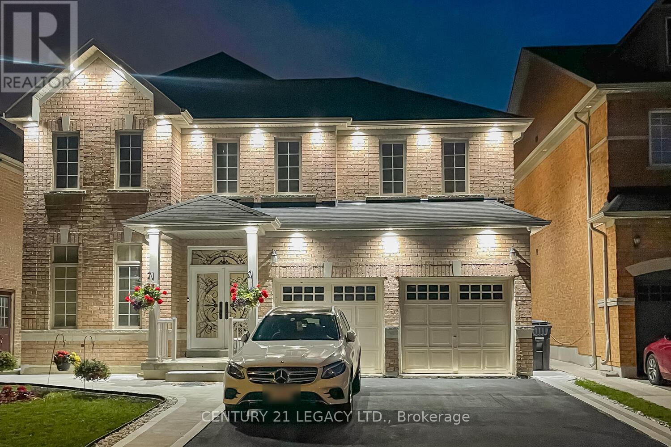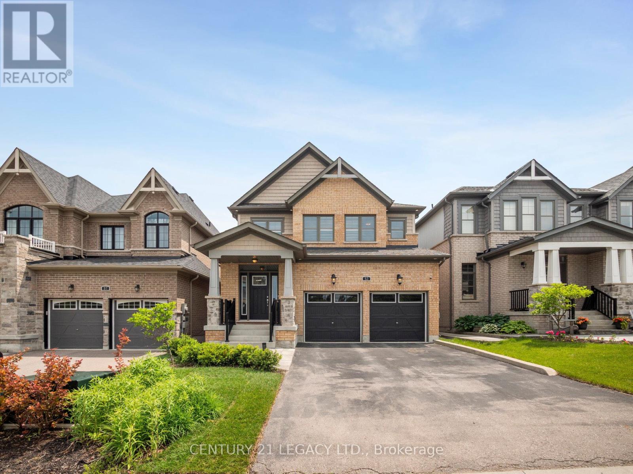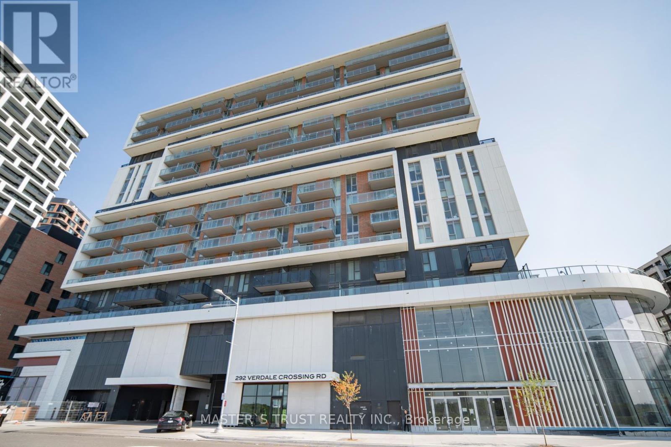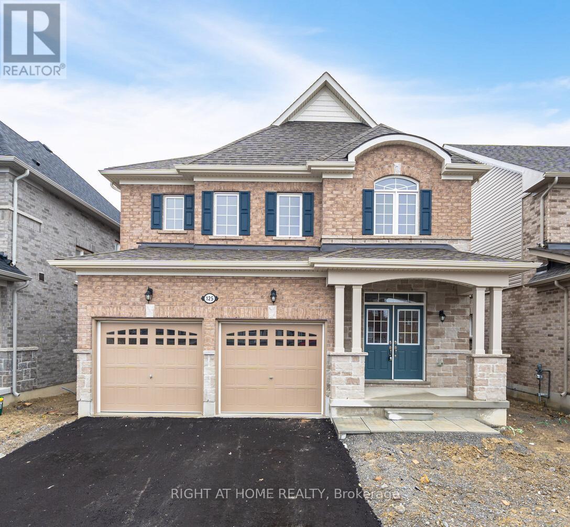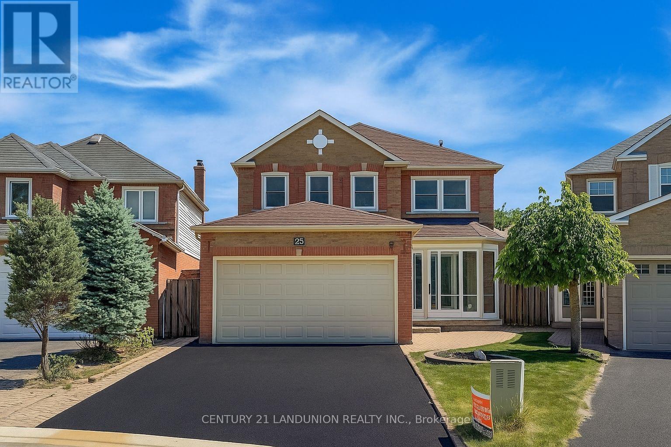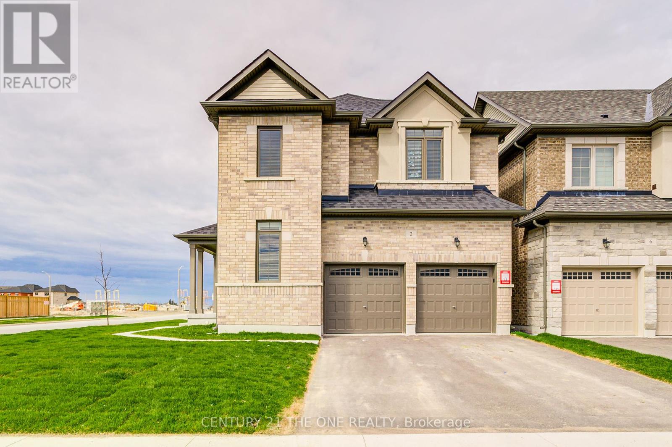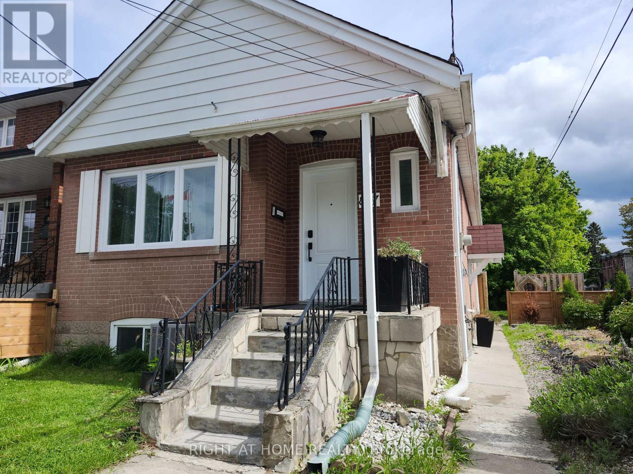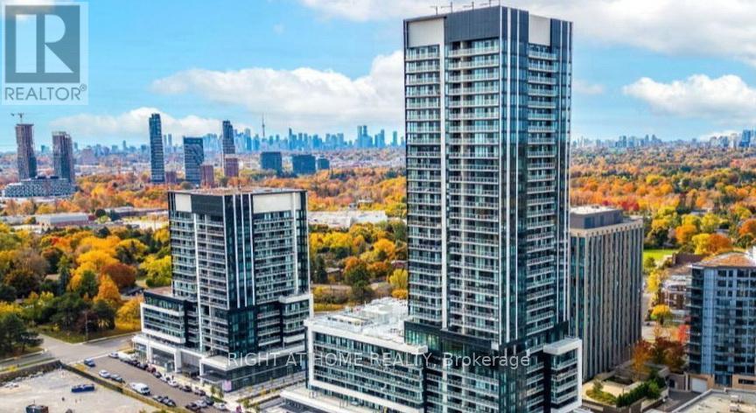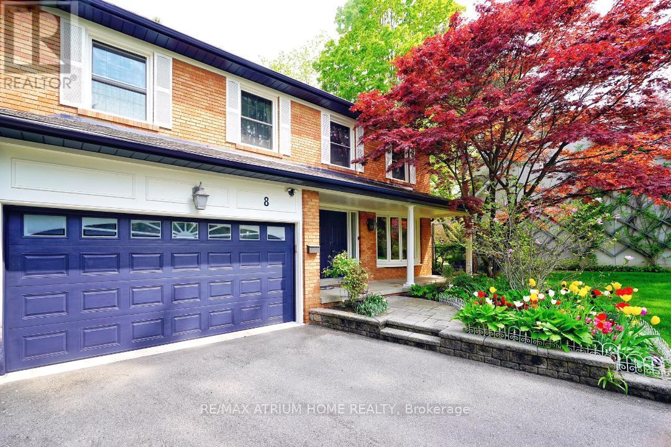110 Blyth Crescent
Oakville, Ontario
Oakville South East Half-Acre Oasis - Executive Family Home With In-Ground Salt Water Swimming Pool! Welcome to this stunning 2-storey executive residence nestled in the heart of prestigious Oakville South East. Boasting over 4,500 sqft. of finished living space, this impressive home offers 5 spacious upper-level bedrooms plus a study/den Or as a 6th bedroom for growing families.The gourmet eat-in kitchen is a chef's dream, featuring stainless steel appliances, stone countertops, two oversized islands, and ample cabinetry, perfect for entertaining and everyday family living. Enjoy cozy evenings by the gas fireplace in the inviting family room. Step outside to your own private oasis: a Muskoka-style half-acre lot with a sun-soaked southwest exposure, beautifully landscaped yards, and a sparkling in-ground saltwater pool ideal for summer fun and relaxation. Oversized balcony overlooking front garden. Sitting In the cozy sunroom enjoying sunset with a beer. Located just a short walk to Lake Ontario and surrounded by top-rated schools, parks, and trails. Commute with ease only minutes to Oakville GO Station and major highways. This is a family-friendly neighborhood known for its sense of community and charm. (id:26049)
3364 Ingram Road
Mississauga, Ontario
Welcome to this beautifully maintained 3-bedroom, 3-bathroom detached home tucked away on a quiet, family-friendly street in the highly sought-after Erin Mills community of Mississauga. Offering 2,260 SQFT of spacious living, this home features a double garage, a brand-new driveway, and numerous 2024 upgrades including a new front door, bay window, sliding door, and all basement windows providing enhanced curb appeal and peace of mind. Step inside to a warm and inviting family room with soaring cathedral ceilings and a cozy wood-burning fireplace perfect for gatherings or quiet nights in. The main floor boasts elegant hardwood flooring and a stunning grand hardwood staircase that sets the tone for the entire home. The spacious primary suite includes a 4-piece ensuite washroom and a walk-in closet, while the additional two bedrooms are generously sized and filled with natural light. Enjoy outdoor living in your beautiful backyard oasis, complete with a large deck and a lovely cherry tree ideal for entertaining or relaxing in your private green space. Conveniently located near highways 403, 407, and QEW, and just minutes from schools, Credit Valley Hospital, shopping, public transit, parks, and scenic walking trails. Don't miss your chance to own this move-in-ready gem in one of Mississauga's most established and convenient neighbourhoods! (id:26049)
18819 Kennedy Road
Caledon, Ontario
Welcome to STUNNING 18819 Kennedy Road! This Beautiful Highly Upgraded 5-bedroom Detached Bungalow sits on over an acre of treed land, offering privacy and tranquility. Tastefully upgraded with chandeliers, crown moulding, pot lights, and a gourmet kitchen featuring quartz countertops and high-end appliances, this home exudes elegance. Enjoy cozy nights by the fireplace or bask in natural light on the hardwood floors. The dining area opens to a large deck overlooking lush lawns, perfect for entertaining. The renovated basement includes 2 additional bedrooms, a 3-piece bathroom, laminate flooring, and pot lights. Located in a family-friendly neighborhood, close to schools, plazas, and places of worship, including a Gurudwara, with easy access to the new Highway 413. Recent upgrades include a new propane tank, roof, stone walkway, and well systems (2019-2021), No Carpet in the house. A perfect home for families and investors alike! **EXTRAS** S/S Fridge, S/S Stove, S/S Dishwasher, All Elfs, Hood, Window Coverings, Samsung Washer, Ge Dryer, Gdo, New Furnace 2021, Ac2021 Water Softener, Window Blinds.No Carpet (id:26049)
307 - 15 La Rose Avenue
Toronto, Ontario
A fantastic opportunity awaits with this 2-bedroom, 2-washroom condo in Etobicoke, perfect for investors, contractors, or DIYers looking to transform a space into something special. This unit is in need of renovation, making it an ideal blank canvas to bring your vision to life without overpaying for unnecessary upgrades. With the upcoming Metrolinx Scarlett Station being built right at your doorstep and a bus stop at the corner providing easy access to Runnymede TTC station, convenience is unmatched. Whether you're looking to create your dream home or invest in a high-potential property, this is your chance to add value and build instant equity. (id:26049)
58 Gamson Crescent
Brampton, Ontario
Welcome to Your Dream Home - 7 Bedrooms | 5 Bathrooms | Legal Basement | Over 4,100 Sq Ft of Living Space. Step into luxury & comfort with this stunning home in the newer, family-friendly community of North Brampton. Nestled on an impressive 47ft wide lot, this home offers over 2,900 sq ft above ground & a total of 4,100+ sq ft of thoughtfully designed living space ideal for large or multi-generational families. Interlock (2022), landscaping in the backyard (2025) & elegant curb appeal that sets the tone for what's inside. The Main Level comes with- 9 ft ceilings & a seamless layout that balances openness & privacy, A private family room, tucked away for cozy evenings & quiet moments, Spacious living & dining areas perfect for entertaining guests, A well-appointed kitchen with gas stove (2022 - has multifunction oven air-fry, bake & more), & plenty of space for multiple chefs, Remote-controlled upgraded blinds on all main floor windows, Convenient main floor laundry with twin tub washer & smart closet space, A versatile office/den space at the entrance ideal for work-from-home setups. The Second Level Comforts the owners with 5 generous bedrooms, including a grand primary suite with a walk-in closet & spa-like 5-pc ensuite. Sun-drenched interiors with multiple large windows throughout. 3 full bathrooms, each featuring double vanities perfect for busy mornings. Additional features include a fully legal 2-bedroom basement apartment with a full kitchen, large living area, & abundant closet space. Carpet-free throughout for a modern, allergy-friendly environment. The professionally landscaped backyard is ideal for kids to play or host a summer BBQ. Concrete walkway around the home offers both function & elegance. Lovingly cared for by a small couple, this home comes with minimal wear and tear. Located just minutes from Walmart, FreshCo, libraries, schools, parks, and places of worship. A home like this doesn't come around often don't miss your chance to make yours! (id:26049)
686 Bolingbroke Drive
Milton, Ontario
Welcome to 686 Bolingbroke Drive, a stunning 5-bedroom Mattamy-built home nestled in the highly sought-after Coates neighbourhood. This impeccably maintained home boasts over $100,000 in high-end upgrades, blending modern luxury with everyday comfort. Step through the grand double doors and be greeted by a well-thought-out interior, featuring soaring 9-foot ceilings and pristine hardwood floors that flow seamlessly throughout the main and upper floors. The spacious, fully remodelled eat-in kitchen (2024) is a chef's dream, offering modern cabinetry, a sleek breakfast bar, and stainless-steel appliances, while overlooking a cozy family room with a gas fireplace perfect for casual family gatherings or entertaining. Upstairs, the primary suite is a private retreat with a spa-like ensuite, and the additional bedrooms are generously sized. Every bathroom has been expertly renovated (2024) with luxurious standing showers and modern finishes. The laundry room is also conveniently located on the second floor. The fully finished basement (2025) offers additional living space with high-quality flooring, making it perfect for a flex space of your choice. A Bosch HVAC system, new attic insulation, and the Rainsoft water filtration system ensure year-round comfort. Custom lighting, installed in 2025 throughout key areas, creates the perfect atmosphere, and fresh paint gives the home a timeless, modern feel. The roof is also in excellent condition. With no rentals, everything is fully paid for, adding peace of mind. Outside, enjoy completed concrete work on the porch and driveway (2023) that enhances the home's curb appeal. Moments from parks, trails, shopping, dining, top-rated public and Catholic schools right across the home, and major highways, this home provides unmatched convenience and access to everything you need. Move-in ready and brimming with exceptional upgrades, this is a rare opportunity to own an excellent home in one of the area's most desirable communities. (id:26049)
34 Cannington Crescent
Brampton, Ontario
Exquisite Credit Ridge Luxury Home | Rare RAVINE Pie-Shaped Lot | Walkout Basement | total living space above 5000+ sqft. Step into one of the most distinguished homes - hardwood throughout, nestled on a premium pie-shaped that offers unmatched privacy & endless outdoor potential. With over $150,000 in thoughtful upgrades. Striking Curb Appeal- A meticulously maintained exterior with re-stained interlocking walkways & lush landscaping in the backyard. Its a private oasis, offering serenity without ever needing to leave your backyard. Grand Interior Spaces - 11-ft ceilings on the main floor & 10-ft ceilings upstairs create an expansive, airy atmosphere & brings in loads of sunlight from all directions. Stunning 20-ft cathedral ceiling in the dining room serves as an architectural focal point & an expensive chandelier that brings sophistication to the home. Main-floor office/den with powder room & bath provision in the laundry areaideal for aging parents. Crafted with both beauty & functionality in mind, the custom-built kitchen boasts a large centre island, sleek finishes, & ample storage. 5 total bedrooms, each generously sized & 1 bedroom in the basement. 3 full washrooms on the second level, including an elegant primary ensuite. 4th full washroom is adjacent to the bedroom in the basement. Impeccable layout ideal for growing families or multigenerational living. Fully Finished Walkout Basement - Enjoy a 10-ft ceiling height & premium upgrades throughout, offering extra living space. Outdoor Living Like No Other - Sip your morning coffee or unwind in the evening on the extended deck, listening to rustling leaves & a symphony of birds. The Ravine Lot provides complete backyard seclusion. Lovingly occupied by a small family, this home has seen minimal wear & tear, standing as a testament to quality care & thoughtful maintenance over the years. Located in the prestigious Credit Ridge Estates, surrounded by executive homes, green spaces, & top-rated schools. (id:26049)
29 Lynnvalley Crescent
Brampton, Ontario
This bright and spacious carpet-free home boasts over 3385 square feet of above ground living space. It is located on the non-sidewalk side of the street in a quiet neighborhood. The home includes a large finished basement with separate entrance, kitchen, bathroom, living area, bedroom and the space to add more. Imagine yourself enjoying the spotless main level Gourmet Kitchen with stainless steel appliances and granite counter-tops with porcelain backsplash. And the bright upper level Living Room can easily be transformed back into the 5th bedroom. Sellers are the proud original owners of this well kept home with potential. This location and square footage is ideal for families looking to up-size. And this is a great opportunity to customize it your way! Luxury Roof Shingles replaced (2019) with 50 warranty. Attic insulation upgraded (2019). Stainless Steel Dishwasher (2020), Stainless Steel Fridge (2020), Front Loading Washer (2023) & Dryer (2023), and Stainless Steel Combo Oven (2025). (id:26049)
307 - 33 Clegg Road
Markham, Ontario
Remarkable Fontana 1 Bedroom+Den , Great Location, Address Is Within Unionville Hs School Zone. Within Enjoyable Main Intersection Of Downtown Markham. Indoor Basket Ball , Pool , 24/7 Security , Gym , Party Rooms , You Cant Find Another New Building With Such Low Maint Fees Inclusive All These Amenities . (id:26049)
510 - 11611 Yonge Street
Richmond Hill, Ontario
Gorgeous, Bright & Spacious Condo Featuring 2 Large Bedrooms & 2 Bathrooms, Rarely Offered With 2 Parking Spots. Newly Installed Pot Lights, Newly Flooring Throughout, Upgraded Bathrooms. Enjoy A Large Balcony With Stunning Downtown Views. Modern Kitchen With Stainless Steel Appliances, Oversized Window, Tall Cabinets, And Stylish Backsplash. Master Bedroom Includes Walk-In Closet. 9-Foot Ceilings, And Fantastic Building Amenities. Walking Distance To Public Transit, Top-Rated Schools Including Trillium Woods PS And Richmond Hill High School. A Vibrant Area Surrounded By Shops, Restaurants, Parks, And All Major Amenities. (id:26049)
63 Spyglass Hill Road
Vaughan, Ontario
MUST BE BOOKED FOR A SHOWING!! Buy A Detached ENERGY CERTIFIED Home With A Price Of Semi-Detached. Beautifully renovated detached home featuring 3 spacious bedrooms with 2.5 washrooms. One Garage, Fenced Backyard, Freshly painted throughout, Super Bright With lots of Natural Lights, with a thoughtfully finished basement offering additional living space. Enjoy energy efficiency with a new Furnace/heat pump system and newly Insulated attic (Saving So Much On Your Utility Bills). Built-in garage and charming front porch add great curb appeal. Ideal family home in move-in condition, shows the pride of ownership. Don't miss this turn-key opportunity! (id:26049)
53 Chessington Avenue
East Gwillimbury, Ontario
Make yourself at Home, in this beautifully upgraded 4-bedroom, 4-bath detached home in East Gwillimbury's desirable Queensville community. You'll enjoy the warm living room, featuring a custom fireplace mantel, built-in shelving, and a stylish waffle ceiling. Unique to other homes nearby, this home features a separate formal dining room to host friends/family, or enjoy for yourself. The upgraded kitchen offers extended cabinetry, quartz countertops, high-end appliances, and a walkout to a fully landscaped backyard with professional stonework, perfect for summer. Upstairs, the primary suite includes double walk-in closets and a 5-piece ensuite with a glass shower and luxurious freestanding tub. The finished basement adds a wet bar, full entertainment area, open-concept gym or office space, plus generous storage. Stonework continues in the front yard, adding to the homes impressive curb appeal, with the added bonus of no side-walk in front! With parking for 4 cars and easy access to Highway 404, this home is everything that you want. (id:26049)
33 Thornapple Lane
Richmond Hill, Ontario
Welcome to this stunning 5-year-old Freehold Townhouse in the sought-after Oak Knoll Community by Acorn. Featuring functional layout with 3 spacious bedrooms on 2nd floor, the home showcases hardwood floors and 9' ceilings on the main level, and an open-concept layout. The gourmet kitchen is a chef's dream, complete with granite countertops, a center island, ample cabinetry, stainless steel appliances. Additional highlights include upgraded large windows in basement, central vacuum rough-in, and elegant finishes.Conveniently located steps from the park and just minutes to GO Train, Highway 404, and Lake Wilcox, this home offers both comfort and accessibility. (id:26049)
804 - 292 Verdale Crossing
Markham, Ontario
Luxury Condo in Downtown Markham ,This stunning unit is 962 square feet +Balcony, features 9-foot ceiling, 2 spacious bedrooms, 2 pristine bathrooms with an inviting open layout. 1 designated parking space and 1 storage locker included, parking spot is very close to the building entrance, and the locker room is located on the same level as the unit For Added Convenience. Minutes Away From Cineplex Markham, Whole Foods, A Variety Of Dining Options, York University And Top Ranked Unionville schools. Easy Access To Hwy 404 & 407, Unionville GO Station, Viva Transit and the YMCA. Enjoy the convenience of a fresh, untouched space ready for your personal touch. Whether you're relaxing in the open living area or retreating to the private bedrooms, this condo is the ideal place to call home. (id:26049)
709 - 29 Northern Heights Drive
Richmond Hill, Ontario
Absolutely gorgeous condo unit in the gated community of Empire Palace on Yonge! This bright and spacious 2-bedroom, 2-bath home offers 935 sq ft of thoughtfully designed living space with a functional split-bedroom layout and a generously sized open-concept living and dining area. Renovated top to bottom in 2022, it features a modern kitchen, stylish bathrooms, new flooring, smooth ceilings, pot lights, and new paint throughout. Walk-outs from the living room and second bedroom lead to a private balcony with unobstructed south view and an abundance of natural light. Enjoy top-tier amenities including a 24-hour gatehouse, indoor pool, gym, party room, guest suites, and visitor parking. Exceptionally well located with convenient access to Hillcrest Mall, restaurants, cinema, Langstaff GO Station, Viva Transit, Hwy 7/407/404 and more. Comes complete with one parking space and a locker. Maintenance fees include all utilities, cable TV, and high-speed internet - truly worry-free living with no extra monthly costs. (id:26049)
162 Fairwood Drive
Georgina, Ontario
This is your new home and you're going to love it! Excellent location close to schools, shopping and 5 min drive to Glenwood & Elmhurst Beaches! Absolute gem of a townhome - shows like new! Well maintained and lovingly cared for inside and out! Updates include kitchen, bathrooms, freshly painted throughout, Smartly planned kitchen with an abundance of cabinets, quartz countertops - open concept overlooking living/dining! Large, bright window plus walk-out to large interlock patio and fabulous backyard - entertainers delight! 3 Spacious bedrooms, large closets including downstairs split to accommodate coats and pantry items! everything at your fingertips! Finished basement compiles rec room, office nook and large combination laundry/furnace! Cozy vestibule to keep the winter winds/snow out! (id:26049)
125 Cliff Thompson Court
Georgina, Ontario
Discover this Charming, newly constructed Cedar Ridge residence by Delpark Homes in the serene Town of Sutton. This impressive two-story, all-brick home offers 2,742 sq ft of above-grade living space (largest layout available), a double garage, and four spacious bedrooms, each complemented by one of three full upper-level washrooms. Enjoy upgraded modern lighting and premium hardwood flooring throughout the main level, with elegant ceramic tiles in the kitchen and breakfast area. The beautiful kitchen features upgraded Stainless Steel appliances, Quartz countertops, and a stylish, highly functional, Island with pendant lighting. Retreat to the spacious primary suite, complete with a walk-in closet and a luxurious 5-piece ensuite with double sinks. Located just minutes from downtown Sutton, Jackson's Point Harbour, and Georgina Beach, this home offers the perfect blend of tranquility and convenience. Don't miss the opportunity to make this tastefully appointed property your new home. (** A Short 15-minute drive from Hwy 404 **) - Definitely A Must See!!! (id:26049)
25 Bemerton Court
Toronto, Ontario
Welcome to this beautifully maintained 4+2 bedroom detached home in a quiet, family-friendly neighborhood Milliken! Rarely Offered Premium Lot Situated In Quiet Cul-De-Sac! Freshly painted throughout. Featuring a bright and functional layout, this home offers hardwood flooring throughout, pot lights, and a modern kitchen with quartz countertops, stainless steel appliances, and a central island. The spacious family room with fireplace flows seamlessly into the eat-in kitchen, perfect for entertaining.Upstairs you'll find four generously sized bedrooms, including a primary with walk-in closet and a beautifully updated main bath. The finished basement includes a second kitchen, two additional rooms, and a large open spaceideal for extended family or rental potential.Enjoy the large backyard with a custom-built deck and built-in seating, perfect for summer gatherings. No sidewalkextra long driveway fits multiple vehicles. Close to top-rated schools, parks, shops, and transit. Move-in ready! (id:26049)
2 Wesley Brooks Street
Clarington, Ontario
Beautiful New Home in Rapidly Growing Suburb. Just 35 Minutes from Toronto! Dont miss this incredible opportunity to save over $500,000 compared to GTA prices! Located just 4 minutes from Highway 401 and 3 minutes from a GO Bus Terminal, this stunning 5 bedroom detached home sits on a premium corner lot in a fast-developing community. Modern kitchen with upgraded cabinetry and elegant granite countertop. Framed basement ready for your finishing touches, complete with oversized windows. 5-minute drive to Newcastle Waterfront & Beach, shopping, dining, and all local amenities. Perfect for families or investors looking for value, space, and future growth in a commuter-friendly location. (id:26049)
887 Cosburn Avenue
Toronto, Ontario
This detached house sits on a 25' lot plus an additional 10' fenced-in land, boasting an expansive and open feel. The home has been tastefully renovated with modern finishes, some of the highlights includes: new engineered hardwood flooring throughout, new kitchen with a breakfast bar, 2nd kitchen with ample cupboards, new light fixtures and pot lights, new main bathroom, new main floor windows, fully painted, new multiple punch pad locks and wooden fence. The basement has a separate entrance to a 2 bedroom in-law suite with income potential. The strategically positioned separated common space features a laundry room with a ventless dryer, a utility room and the electrical panel, all of which can be accessed for use and service without causing disturbance to the units. An attached garage adds to the convenience, while the expansive, fully fenced yard offers a private retreat for relaxation and a safe space for children and pets to play. Larger new homes have been built on the street, reflecting the neighbourhood's growing appeal. Located on a sought-after corner lot directly across from extensive amenities including a vibrant park offering a sports field, ball diamonds, off leash dog park, skate park and courts. An outdoor pool, an arena and bike trails are also adjacent to the park. Commuting is effortless with easy access to bus routes and walking distance to the Woodbine Subway station. Quick access to the Don Valley Parkway for highway access. Just 6-7 minutes walk to Parkside PS and DA Morrison MS. 15 min walk to East York CI. 5 Min drive to Michael Garron Hospital and 15 mins drive to Woodbine beach. This home is ready for you to move in and enjoy without bearing the high cost of today's renovation. (id:26049)
1205 - 1080 Bay Street
Toronto, Ontario
The High-Rise Luxury Boutique Present By The Pemberton Group, Locate Inside The University Of Toronto, Near By Bay & Bloor St. 648 Sq. Ft Unit + 132 Sq. Ft Walk-Out Balcony With Unobstructed Views. Gorgeous Luxury West Facing 1 Bedroom + Large Den That Could Be Used As A 2nd Bedroom or Home Office. Floor To Ceiling Windows W/ Great Natural Lighting. 9 Ft Ceilings, Completely Upgraded Suite. Extremely Smart & Functional Layout With No Space Wasted. Steps To University Of Toronto, Yorkville, Bloor St, Subway Station, Restaurants, Upscale Shopping & Much More! (id:26049)
527 - 20 O'neill Road
Toronto, Ontario
Welcome to This Modern 2+1 Bedroom 2-Bathroom Condo Unit Where Contemporary Design Meets Urban Convenience In The Heart Of Shops At Don Mills, One Of Toronto's Most Sought-After Communities. Bright, South-East Facing Unit With Large Windows, An Open-Concept Living & Dining Area And Modern Kitchen With A Granite Countertop And Built-In Appliances.The Primary Bedroom Is A True Retreat With A Walk-In Closet And 4Pcs Modern Bathroom Designed For Comfort And Style.The 2nd Bedroom Is Generously Sized And The Den Is Perfect For 3rd Bedroom A Home Office Or Study. Step Out Onto Your Huge (43' x 5') Private Balcony And Enjoy Stunning View. Luxury Amenities Include:State-Of-The-Art Fitness Centre , Outdoor Terrace With BBQ Stations For Summer Gatherings, Indoor & Outdoor Pools, Elegant Party Room & Social Lounge For Entertaining, 24-Hour Concierge & Security For Peace Of Mind.This Unbeatable Location Is In The Heart Of Shops At Don Mills A Premier Shopping & Dining Destination Featuring; Eataly, Joeys, Taylor Landing, Anejo, Scaddabush,The GoodSon, Starbucks, Cineplex VIP, Metro And More. Its Easy Access To The DVP, 401 & TTC-Be Downtown In Minutes. Surrounded By Lush Parks & Trails, Edwards Gardens & Sunnybrook Park Just Around The Corner.Top-Rated Schools, Hospitals & Community Centres Nearby. This Is The Ultimate Urban Lifestyle At Its Best, Convenient, And Packed With Amenities! Don't Miss Out. (id:26049)
8 Medalist Road
Toronto, Ontario
Location, location, location! Lovely family home at the excellent Bayview / York mill district. Tons of living and entertaining space. Fireplace in the sunny family Room, The updated Kitchen with stainless steel appliances and opens onto the Family Room which features with a walk-out to the oasis back deck and enchanting garden. New paint from top to bottom, 3 yrs renovation of lower level, 3 yrs fence, deck, pathway, etc , The Primary Bedroom comes complete with a 4-piece ensuite which makes this the perfect escape. Fabulous Rec Room/Media room on lower level. Close to Bayview/Yonge shopping, Sunnybrook Park, 401 and DVP. Open concept living room with fireplace and bay window and generous sized dining room flows into large family room and walk-out to deck. Lucky number 8, This is the home you can not miss. **EXTRAS** Fridge, stove, dishwasher, washer, dryer. Sprinkler system, all electric light fixtures, window coverings, and central vacuum. Hot water tank owned. (id:26049)
11 Hedge Road
Georgina, Ontario
Fully rebuilt above grade by 2020! Luxury Bungalow Retreat on Oversized Lot Backing Onto Greenspace! Located in the heart of Sutton, yet steps to Lake Simcoe! With exceptional craftsmanship and attention to detail, this exquisite home blends modern elegance with serene natural surroundings. High-end finishes, stylish accents, and an open-concept flow perfect for both entertaining and everyday living. From the gourmet kitchen to the heated floor master bathroom, every element reflects refined taste and timeless quality. Enjoy peace and privacy outdoors with an expansive backyard offering unobstructed views of nature, NO REAR neighbours! Whether you're relaxing on the patio, hosting gatherings, or soaking in the scenery, this space is a true sanctuary. Ideally located just minutes from shops, golf courses, resort amenities, and the sparkling shores of Lake Simcoe, this home offers the perfect balance of luxury living and lifestyle convenience. (id:26049)


