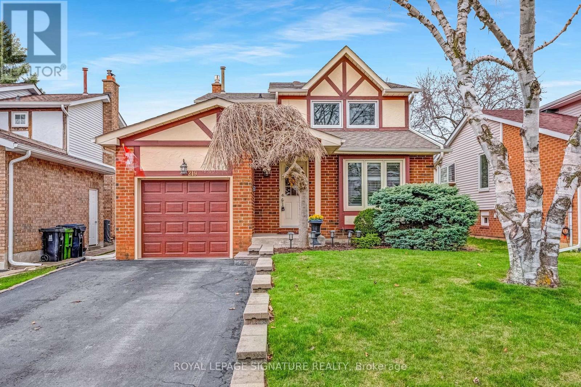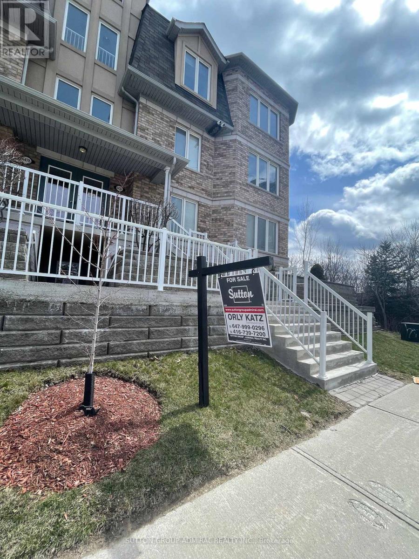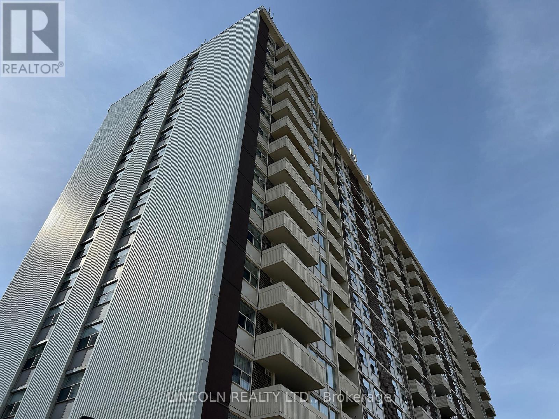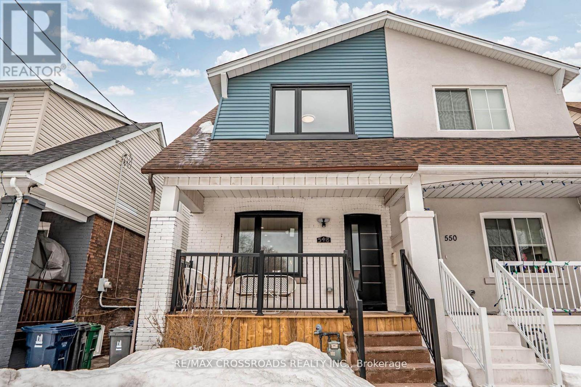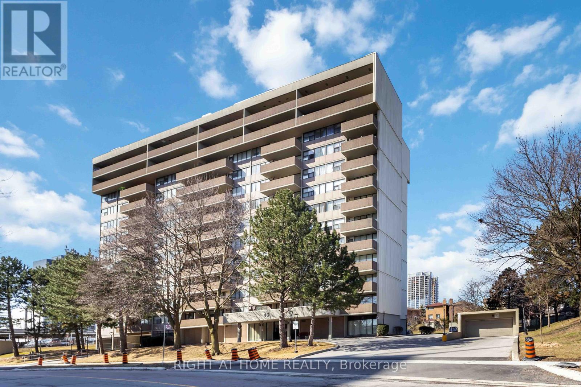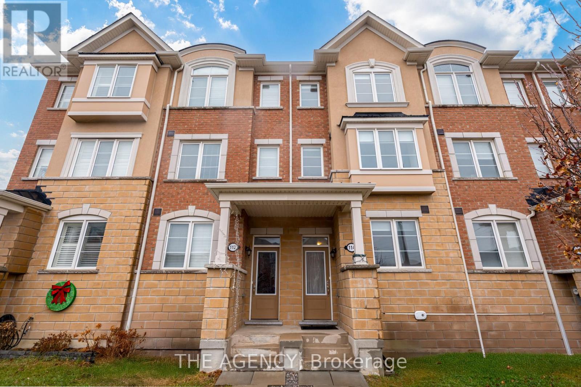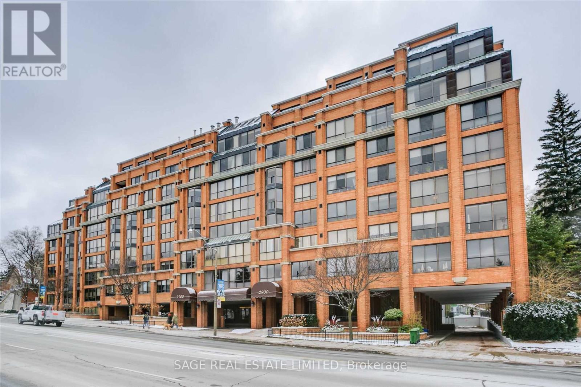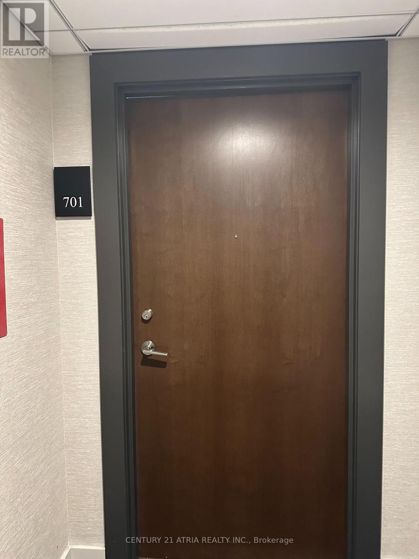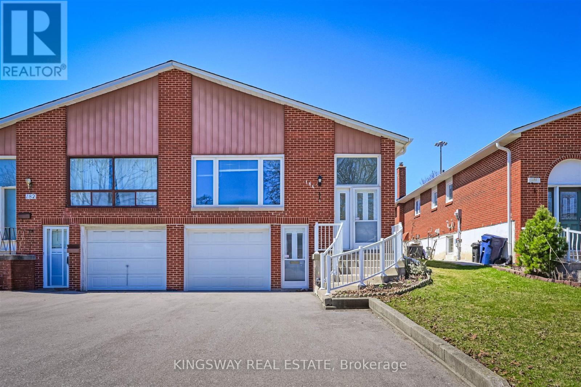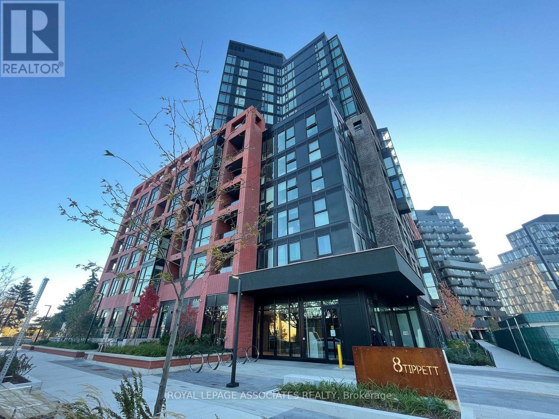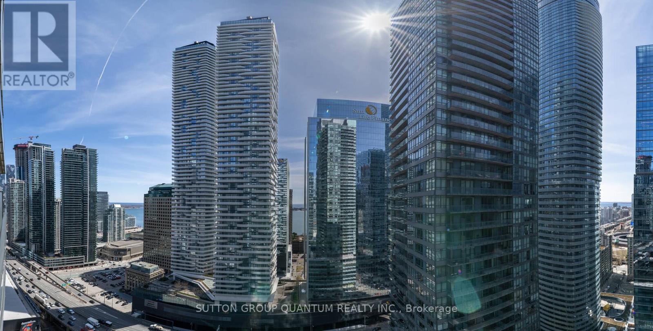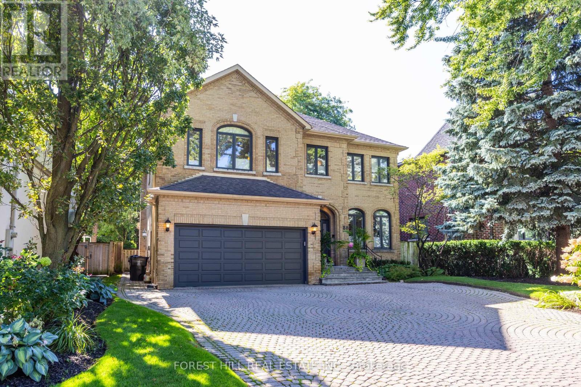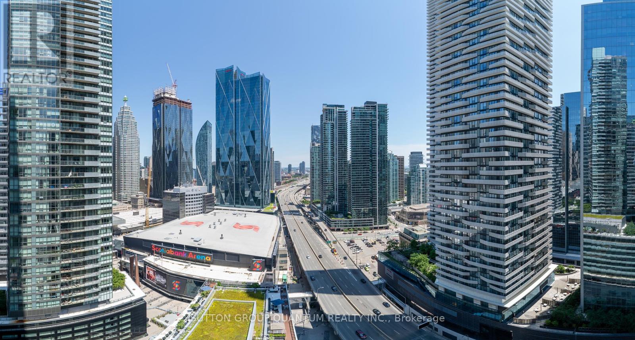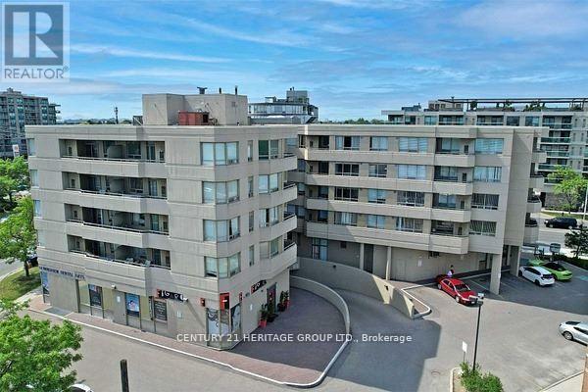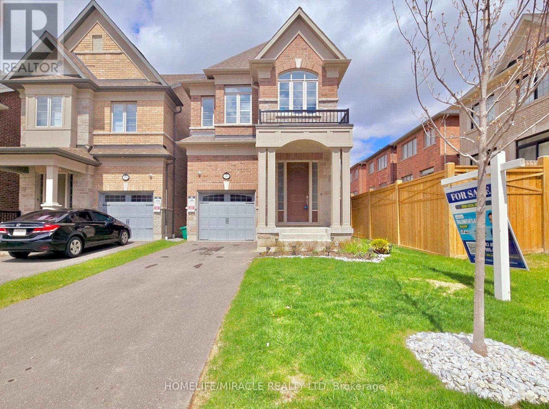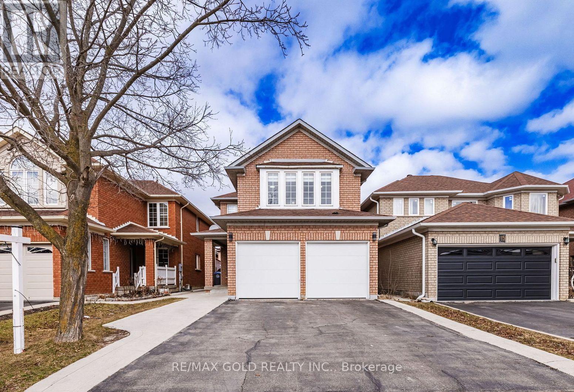219 Goldhawk Trail
Toronto, Ontario
Step into a true family home, lovingly cared for by the same family for over 40 years, nestled in the heart of the highly sought-after Milliken neighbourhood. This rarely offered bright home oozes warmth and was thoughtfully updated to be completely move-in ready. On the main floor theres ample space with a formal living room, dining room, an updated eat-in kitchen with lots of natural light, a convenient main floor powder room, and a cozy family room with a gas fireplace that walks out to your amazing entertainers backyard paradise. The exceptional backyard on this large property features a two-tiered deck, an awning for shade, garden boxes, and lots of running around space for little ones. Upstairs features three generously sized bedrooms with excellent storage including custom closet organizers, as well as an updated large bathroom. In the basement you will find a large recreational space, a bedroom, and a full bathroom as well as a large laundry and utility room. This home truly has excellent storage throughout. This prime location is a family friendly neighbourhood, with walking distance to good schools, large parks, shopping, groceries, restaurants, medical center, library, Pacific Mall, TTC and Milliken GO Station. (id:26049)
63 Ladysbridge Drive
Toronto, Ontario
Stunning, Move-in Condition! Sparkling Hardwood Floors. Renovated Baths/Kitchens. Picturesque ravine views /Lot Backing on to Morningside Park . Walk-out Basement with Separate Entrance. Double Drive for Ample Parking. Great Investment!! Ideal for Multi-generational Family or young family wanting Extra Income! Freshly painted in neutral tones. (id:26049)
4 - 647 Warden Avenue
Toronto, Ontario
Power of Sale-being sold by Lenders AS IS WHERE IS This is a rare opportunity to get into the market! 3 beds+ 2 baths Stacked Townhouse + Garage. Vacant Lockbox for easy showing (id:26049)
309 - 44 Falby Court
Ajax, Ontario
Welcome to this bright and inviting 2-bedroom, 2-bathroom condo in the heart of Ajax, offering 1,039 sq. ft. of well-designed living space. As you enter, you're greeted by elegant marble floors that add a touch of luxury and sophistication. The beautifully finished kitchen including new appliances (2023) and bathrooms feature tasteful upgrades and quality finishes, making everyday living feel just a bit more elevated. Step out to your east-facing balcony, soaking in natural light throughout the day. This unit includes 1 oversized parking spot comfortably fits 2 vehicles and all-inclusive maintenance fees that cover heat, hydro, water, Internet and cable . The well-maintained building features fantastic amenities, including an outdoor swimming pool, tennis court, and plenty of visitor parking for your guests. Conveniently located close to schools, shopping, dining, public transit, and just minutes from the Lake Ontario waterfront trails, this home is ideal for those who value comfort, convenience, and a vibrant community atmosphere. Don't miss this opportunity to live in one of Ajax's most desirable areas perfect for anyone looking to enjoy low-maintenance living with resort-style perks! (id:26049)
506 - 1346 Danforth Road
Toronto, Ontario
This beautifully upgraded Tridel-built gem is a 2 bedroom & 2 full bathroom unit offering a spacious 775 sq ft of modern living in the heart of Scarborough. Step in elegance with stylish upgraded vinyl flooring, striking panel walls, and ambient LED lighting that creates a warm and contemporary feel throughout. The upgraded kitchen shines with modern cabinetry, granite countertops, stainless steel appliances, and a french-door fridge. Ideal for daily living or entertaining. Enjoy stunning western views of sunsets from your private balcony with deck flooring. Access to top-tier amenities like a gym, media room, and public pool. With nearby schools, shopping, Eglinton LRT, Kennedy station, and Eglinton GO, this bike-friendly commuter ready location offers unbeatable urban convenience. (id:26049)
548 Glebeholme Boulevard
Toronto, Ontario
Nestled in the heart of Danforth Village, this stunning property offers unparalleled convenience and modern luxury! Just ashort stroll away, there is the Danforth subway line, making daily commutes a breeze. Enjoy the vibrant shops on the Danforth, the trustedcare at Michael Garron Hospital, nearby Elementary and Catholic schools, and the serene beauty of Woodbine beach. This beautiful home hasbeen completely remodeled from top to bottom with high quality materials & expert craftsmanship, adhering to recent Ontario building codepermits ensuring both safety & modern functionality. Step inside to discover an alluring interior featuring open concept living with gleamingoak hardwood floors, high ceilings, elegant pot lights, large picture windows and glass railing that enhance the homes sophisticated ambianceand fill the space with natural light. The gourmet kitchen is the focal point of the home, featuring a waterfall center island, stylish quartzcountertop & backsplash, stainless steel appliances, sleek minimalist cabinets, and pendant lighting. The primary bedroom is a true retreatwith a large window; closet and 3pc ensuite with a modern vanity, framed tempered glass shower door & niche. Spacious bedrooms offerpractical functionality featuring large windows that invite plenty of sunlight. Two full bathrooms on this level add convenience and practicalityfor a smooth daily routine. A thoughtfully designed basement with pot lights, guest bathroom and above grade windows creates a versatilespace that can be used for recreation or entertaining. The laundry room has ample space for storage to carry out chores seamlessly. Outside,be greeted by a new inviting porch deck & landscaped front yard, perfect for enjoying a coffee. New roof shingles ['24], new windows & doors['24] provides comfort and energy efficiency for the owners' peace of mind. Walk-out to the deep backyard complete with parking and gardenshed making it the perfect place to call home! (id:26049)
1206 - 3220 Sheppard Avenue E
Toronto, Ontario
Welcome To East 3220 Condos! Featuring An Exquisite Collection Of Suites Surrounded By A Host Of Lifestyle Amenities. It Combines The Elevated Living Experience Of Upper East Side Manhattan With A Stellar Location, Where Easy And Quick Connections In Every Direction Create A Favourable Toronto Community. This Bright And Stylish 1-Bedroom, 1-Bathroom Unit Invites You To Bask In Natural Light, Framed By Floor-To-Ceiling Windows. The Open-Concept Design Flows Seamlessly, Featuring Sleek Finishes, A Contemporary Kitchen, And Thoughtful Details That Make Every Inch Feel Like Home. Step Beyond Your Door And Indulge In Luxury Amenities, A Gym To Energize, A Spa To Unwind, A Rooftop Patio To Dream, And A Party Room To Celebrate. You're Moments From Hwy 401/404, TTC, GO Transit, Fairview Mall, Shopping, Dining, And Vibrant City Life. A Place To Live, A Place To Love - Experience Elevated Living Redefined! (id:26049)
1006 - 40 Bay Mills Boulevard
Toronto, Ontario
Pride of ownership is evident throughout this beautifully renovated suite, set in a well-managed building with a healthy reserve fund and recently updated common areas. Enjoy breathtaking, unobstructed views from the large balcony, perfect for relaxing. The updated kitchen features all necessary appliances, ample storage, and a functional design that caters to everyday living. The spacious living and dining areas provide plenty of room for gatherings, while the primary bedroom offers comfort and tranquility with a large closet and wall to wall window. Elegant details include hall light fixtures with intricate Mother of Pearl inlays that greet you at the entrance, and a matching bathroom mirror that adds a touch of luxury. (id:26049)
114 Cleanside Road
Toronto, Ontario
Welcome to this spacious and beautifully designed 4-bedroom, 3-bathroom Freehold townhome. Featuring a modern open-concept layout.This home offers a bright living space perfect for families. Bright kitchen with walk-out to the backyard perfect for indoor/outdoor living. Enjoy your morning coffee on the private deck or entertain guests in the open concept living area.4 Large Bedrooms, Primary Bedroom has a 4pc Ensuite along with His & Hers Closet.Hardwood Stairs & Railings, Laminate throughout this great home.Partially finished basement offers extra living space with room to customize perfect for a rec room, home gym, or office space.Property includes a private garage for convenience and is nestled in a sought-after community with parks, schools, and local amenities just steps away. Dont miss this perfect blend of comfort, style and location. **EXTRAS** S/Steel Appliances;LG Fridge,Stove W Range Hood,Dishwasher,Stacked LG Washer & Dryer **Maintenance Fee $140/month** (id:26049)
154 Iroquois Avenue
Oshawa, Ontario
Just Move-In & Enjoy Stunning, Bright & Spacious detached 2-Storey house With 3 + 2 Br & 3 Washrooms In The prestigious Neighborhood & Highly Demanding Samac Area. Finished Basement with separate Entrance. Combined Liv/Din on Main Floor. Separate Family Room Overlooking To Backyard. Kitchen fully loaded With S/S Appliances And Backsplash. Safe & Friendly Neighbourhood. Close To Durham College And Oshawa University, high ranked School, Shopping Mall, parks, restaurants, library, golf course and more, few mins drive to hwy 407. Close To All Amenities. (id:26049)
405 - 20 Fashion Roseway
Toronto, Ontario
Welcome to 20 Fashion Roseway, a spacious and thoughtfully updated 2 bedroom condo located in the heart of Willowdale and within the highly sought-after Earl Haig school district. This bright east-facing suite features a renovated modern kitchen with open concept flow into an oversized living and dining area, perfect for entertaining or relaxing at home. Enjoy a peaceful and beautifully landscaped courtyard view from your private balcony. Both bedrooms are generously sized with built-in closets, and the renovated bathroom adds a fresh, modern touch. Rare for condo living, this unit also includes a large in-suite storage room plus a full-size laundry room. Tucked away in a quiet and well-maintained community, yet just minutes to Bayview Village, great schools, TTC, parks, and more. This is an ideal home for families, first-time buyers or downsizers alike. (id:26049)
907 - 150 Sudbury Street
Toronto, Ontario
Welcome to the West Side Gallery Lofts Where Loft Living Meets Community Vibes. Step into stylish, urban living in this bright and spacious 2-bedroom, 2-bathroom loft in the heart of Little Portugal. Featuring soaring 9-foot ceilings, exposed concrete and ductwork, and floor-to-ceiling windows, this unit offers the true industrial-chic aesthetic with all the modern comforts. And the most unique feature? The stunning concrete floors! Thoughtfully updated, the building has seen major wins. The elevators have been modernized, and a new secure package delivery system (hello, Blue Box Lockers!) has been implemented thanks to proactive and responsive management. A reimagined amenity space is also underway, with construction started on a brand-new, expanded gym replacing the old pool. Plus, enjoy current perks like a party room, guest suites, ample visitor parking, and extra parking spots available for rent. Location? Unbeatable. You're surrounded by the best of the West: Queen West, King West, Liberty Village, Parkdale, and the Ossington Strip. Grab a bite at Bar Prima, hang with friends at The Drake, pick up pizza from Badiali's or treat yourself at Bang Bang Bakery its all just steps away. With the Queen streetcar and Dufferin bus at your door, the city is at your fingertips. Exhibition GO is a 6-minute drive, and you're just minutes from the Gardiner and Lakeshore. West Side is the Best Side - come see for yourself! And if this great price isn't enough, you can purchase parking for an additional $47,000. (id:26049)
2117 - 230 Queens Quay W
Toronto, Ontario
Lets talk about that view because once you see it, everything else feels like a compromise. Suite 2117 at The Riviera is where the lake meets the skyline in a southeast exposure that delivers sunrise light, city sparkle, and your own private fireworks show all summer long. Inside, you've got 550 sq. ft. of smart space that lives bigger than the numbers. The layout works. The finishes are clean and elevated light grey walls, hardwood floors, and a full-sized kitchen with actual storage (yes, even a spot for your air fryer). The sliding barn doors? A total win, no swing space, no clutter, just sleek separation that keeps things functional. No window in the bedroom? That just means you get to sleep in without the sun waking you up at 6 AM. It's a calm, quiet,light-filled space that feels good the moment you walk in, no weird angles, no filler. You've got 9-foot ceilings, concierge service that's better than most hotels, a legit gym, indoor pool, BBQ terrace, party room, and visitor parking. The building is solid and well-managed. And the location? You're across from the Harbour front, steps to the Rogers Centre, three parks, Union Station, and the streetcar is literally outside your door. Available July 1. Whether you're a first-time buyer, investor, or just someone who wants to wake up to water views every day, this is the one. (id:26049)
60 Bowan Court
Toronto, Ontario
Welcome to 60 Bowan Court, an exquisite custom-built residence in the prestigious Bowan Estates. Located on a quiet, child-friendly cul-de-sac, this grand estate offers a rare blend of timeless elegance, modern comfort, and exceptional upkeep, truly a turnkey opportunity for discerning buyers. From the moment you arrive, the homes impeccable curb appeal and professionally landscaped grounds set the tone for the level of care throughout. The in-ground pool, complete with a brand new liner, anchors the serene backyard oasis, perfect for entertaining or quiet relaxation. Inside, a spacious granite foyer leads to expansive principal rooms. Immaculate hardwood floors, refined finishes, and thoughtful design reflect the homes meticulous maintenance and craftsmanship. At the heart of the home lies a stunning open-concept kitchen and family room, featuring large windows that overlook the private backyard and pool. This light-filled space is ideal for both everyday living and entertaining, seamlessly blending function with comfort. The upper level offers five generously sized bedrooms, each with its own ensuite washroom, ensuring ultimate privacy and luxury for every member of the household. The full basement further expands the living space with a separate entrance, a second kitchen, and an additional bedroom perfect for in-laws, guests, or potential rental income. Perfectly positioned near scenic ravine trails, Bayview Golf & Country Club, and top-rated schools including Zion Heights Middle School (Fraser Institute rating 8.8/10), Lester B. Pearson Elementary, and Earl Haig Secondary School renowned for its Arts and Academic Program the home also provides easy access to parks, shopping, major highways, and public transit. Extremely well-maintained and beautifully designed, 60 Bowan Court is a rare opportunity to own a sophisticated and spacious residence in one of North Yorks most coveted neighbourhoods. (id:26049)
642 - 15 Merchants' Wharf
Toronto, Ontario
Welcome to a rarely offered 3 bedroom, 2 bath corner unit in the infamous Uber-Modern & Picturesque Aqualina! This unit benefits from an exceptional natural light exposure in all areas, equipped with remote control double blinds on one of the only 2 floors with 10 foot high ceilings and an open concept Layout. While you are not in your spacious unit or relaxing with lake view from your balcony you can enjoy the incredible rooftop infinity pool/BBQ and patio with extraordinary panoramic lake and city views. The building is located in one of the best communities in town near all amenities, shopping, restaurants, public transit, harbour front, Boardwalk, Activities At Sugar Beach And Ferry Terminal. Its also only Steps Away From St. Laurence Market & The Distillery and just minutes drive to #404 with high walk score. (id:26049)
703 - 188 Fairview Mall Drive
Toronto, Ontario
Luxury living in unit 703 -188 Fairview Mall Dr. Like new beautiful bright 1 bedroom 9ft high ceiling unit with floor to ceiling windows. Modern kitchen with quartz countertop, movable kitchen island, and stainless steel appliances. Spacious locker for extra storage. Enjoy access to fantastic amenities in the building such as gym, yoga, fitness room, rooftop deck, bbqs, concierge, and more. Prime location: across from Fairview Mall, steps from Don Mills subway station, easy access to highways 404 & 401, close to Seneca college, schools, shops, libraries, and much more. (id:26049)
128 Lennox Street
Toronto, Ontario
Charm abounds in this classic Victorian home. Features include stained glass windows, high ceilings, decorative mouldings, Leaded glass windows, hardwood floors and more. Short walk to Bloor Street; Bathurst Subway; trendy shops, theatres and restaurants! Two separate apartments. Great potential! Fantastic location! Don't miss this great opportunity! (id:26049)
1611 - 55 Cooper Street
Toronto, Ontario
Showings Are Over! Don't Miss This Rare Opportunity, your perfect home awaits at Sugar Wharf West Tower by Menkes! Welcome to this bright and spacious 3-bedroom corner unit with breathtaking southwest lake views. Offering 812 sqft of elegant interior space plus a 335 sqft wraparound balcony, this suite provides the perfect harmony of comfort and luxury. Highlights Include: Open-concept layout with floor-to-ceiling windows and abundant natural light. Sleek, modern kitchen with high-end built-in appliances. Three sunlit bedrooms with functional layouts. Access to state-of-the-art building amenities. Unbeatable Location Near: Public Transit, Sugar Beach, Loblaws, LCBO, George Brown College. Sugar Wharf seamlessly blends luxury, lifestyle, and convenience, right in the heart of the city. Whether you're seeking your dream home or a smart investment, is the one. (id:26049)
29 Shamokin Drive
Toronto, Ontario
Bright, Bold & Beautiful in the Coveted Donalda Club Neighbourhood.Welcome to this spacious and sun-drenched side-split nestled in one of Torontos most desirable communities. Located in the prestigious Donalda Golf Club enclave, this beautifully maintained home offers exceptional space, style, and flexibility for multigenerational living.Enjoy multiple light-filled levels with two walkouts to private, landscaped gardensperfect for entertaining or quiet relaxation. The main-floor family room features a cozy wood-burning fireplace and double doors opening directly to the outdoors, creating a warm and inviting atmosphere year-round.Tastefully renovated throughout, including a fully equipped lower-level guest suite with its own kitchen, this home is ideal for two families or those who love to host. Pride of ownership is evident in every detailyoull be proud to call this one home! (id:26049)
1510 - 185 Roehampton Avenue
Toronto, Ontario
Your own Piece of Heaven! This unique 619 Sq.FT. Corner Unit floor plan has a wrap-around Balcony (313 Sq.Ft.) A special South-East view greets tremendous daylight that traditional Condos do not have. A door on the den gives an extended degree of privacy to the Unit. The Front entry with a Double Closet allows for the reception area to be more like a home residence than the usual Condo. Luxurious Amenities for the Owners use and enjoyment include Outdoor Pool and deck, and Games /Recreation Room. A secure Building with a Main Entrance Concierge. The Popular Eglinton area has a multitude of Grocery Stores and is walking distance to Entertainment Establishments. All Utility costs are on one Bill with Metergy Solutions.Check it all out for yourself. (id:26049)
3503 - 825 Church Street
Toronto, Ontario
Live At Milan 1 Bed+Den Suite Where Rosedale Elegance And Yorkville Energy Meet with Stunning Rosedale Valley Views, Immersed In Natural Light With An Open And Dynamic Floor Plan, Engineered Wood Flooring , Chef's Kitchen With Granite Counters, Breakfast Bar & Custom Built-In cabinet. 9Ft Ceilings ,Floor To Ceiling Windows. Hotel Like Amenities: Gym, Library, Billiards, Party Room, Media Room, Indoor Pool, 2 Guest Suites, Visitor Parking Steps To Yorkville, Yonge/Bloor Subway & The Shops At Summerhill (id:26049)
601 - 41 Dovercourt Road
Toronto, Ontario
Welcome to The Plant, an award-winning boutique building recognized for its sustainable design and community-focused living. This stunning 2-bedroom, 2-bathroom suite includes one parking space with an EV charger and one locker with custom shelving. Situated on a quiet street just steps from Queen West and Ossington, the location offers a perfect blend of urban energy and peaceful retreat. Inside, the suite features a spacious layout with floor-to-ceiling windows and a private balcony equipped with a gas line for barbecuing. Thoughtful design details include black faucets and door hardware, integrated fridge and dishwasher with upgraded millwork, custom pantry and closet organizers. The primary bedroom boasts marble tile on the walls and floor, along with a sleek glass partition in the ensuite. Designer lighting fixtures from Flos in the living room and &Tradition in the second bedroom elevate the space, while 245 SF tiled balcony flooring adds a finished touch. Residents enjoy shared amenities such as a communal greenhouse, all within a walkable neighbourhood filled with top cafés, restaurants, parks, shops, and transit. This is a rare opportunity to own in one of Toronto's most dynamic communities, where design, sustainability, and lifestyle come together. (id:26049)
7 Becky Cheung Court
Toronto, Ontario
**Priced To Sell** Luxury Living Meets Timeless Design In The Heart Of Willowdale. NEVER Lived In 2 Yrs Luxury Home Built By LiVante, Located In A Quiet Cul-De-Sac. This European-Inspired Residence Offers Over 4,300 Sq Ft Of Finished Living Space Including A Finished Walk-Up Basement With Separate Entrance To The Backyard. Exceptional Curb Appeal With Interlock Driveway Fitting Up To 4 Vehicles (No Sidewalk). Impressive Interior Features Include 10 Ft Ceilings On Main Floor, 9 Ft On Second, 17 Ft Foyer, And 12 Ft Ceiling In The Recreation Room. You Can Find Approx. $400,000 In Premium Builder Upgrades Throughout The House. The Family Room Showcases A Quartz Feature Wall & Fireplace W/Built-In Cabinetry & Seamless Light Fixture, Engineered 5-Inch Hardwood Flooring And Over 50 LED Pot Lights Throughout Adds To The Elegant Feel Of This Dream Home. Five Spacious Bedrooms Each With Private Ensuite Baths Featuring Caesarstone Countertops, Custom Vanities, Undermount Sinks, And Frameless Glass Showers. The Chefs Gourmet Kitchen Includes An Oversized Waterfall Island, Marble Backsplash, Extended Walk-In Pantry With Custom Built-In Cabinetry, And Top-Tier Stainless Steel Appliances Beyond Standard Builder Package. The Bright East-Facing Breakfast Area Overlooks Mature Trees, Offering A Peaceful Setting To Enjoy Morning Coffee While Watching The Sunrise In Complete Serenity. Tarion New Home Warranty Remaining Balance Is Fully Transferrable For Buyers Peace Of Mind. Access To All Amenities Nearby: Walking Steps To Shops And Restaurants On Yonge St. Minutes To Bayview Village, Highway 401/404, Top Schools, And Nature Trails. This Is A Rare Opportunity To Own A Turnkey Luxury Home In A Prime North York Location! (id:26049)
1802 - 38 Dan Leckie Way
Toronto, Ontario
Watch The Sunset Over Lake Ontario Every Night In This Bright And Beautiful Condo. Suite 1802 Is The Perfect Starter Condo Or Investment Property. The Building Is Pet-Friendly And Boasts Tons Of Fantastic Amenities, Including A Rooftop Deck With Incredible Views Of The City And Lake Ontario. This Suite Is Small But Mighty - Despite Its Size, Storage Will Not Be An Issue, As It Offers An Abundant Amount Of Storage And Closet Space... Keep Your Living Area Clutter-Free And Organized With Ease. It Also Features A Modern Kitchen With Stainless Steel Appliances, 9' Ceilings, And Updated Hardwood Floors and Broadloom In The Bedroom. The Open-Concept Living And Dining Space Is Perfect For A Flexible Work Space Or A Place TO Unwind After A Long Day. Building Amenities Include 24/7 Concierge, Gym, Rooftop Deck W/ Hot Tub And Bbq Pit, Media Room, And More! Steps To TTC, LCBO, Groceries, Waterfront, And Parks Galore. Stunning View Of The Lake. Let's Not Forget About The Ultra-Low Condo Fees! Don't Miss This Perfect Opportunity To Get Into The Toronto Condo Market. (id:26049)
506 - 18 Graydon Hall Drive
Toronto, Ontario
Luxury Tridel High Quality Building, $$$ Spent on Builder's upgrade to a Very Functional 1+Den/Office Floor Plan with L Shape Kitchen, Quartz Countertop and Upgraded Back Splash, Laminate Floor, W/I Closet In the primary bedroom, Unit Shows Very Well. building with excellent amenities, Steps to TTC Bus right at the corner (Bus 25 To Don Mills Station & Bus 122 to York Mills Subway Station). Few Minutes' Drive to Don Mills Subway, Fairview Mall, 404 & 401. (id:26049)
506 - 109 Ossington Avenue
Toronto, Ontario
Don't just live on the Ossington Strip, own the best piece of it as the finest suite at 109 OZ just arrived! 2 generous bedrooms & coveted 112 sq ft terrace with permitted BBQ. Bask in the bright summer sun with your favourite book, cup of coffee or glass of wine as you walk-out from your modern living room to your oversized West facing terrace. The West views continue from the wall-to-wall windows in your expansive primary bedroom with luxurious walk-in closet (with custom built ins) and tasteful 3-piece ensuite washroom. Open concept living comes to life as your principal rooms blend seamlessly together making this suite ideal for avid entertainers. 9 foot ceilings throughout the entire condo. Custom desk makes the most of your +1 for work-from-home professionals. Rarely offered & impeccably located both P1 parking spot & locker. This suite caters to all types of buyers & investors who want the best of downtown West living on Toronto's undisputed best street for dining, cocktails, coffee, trendsetting & overall vibes. (id:26049)
1205 - 251 Jarvis Street
Toronto, Ontario
Dundas Square Garden. Bright And No Obstruction Studio With Laminate Floor Thru-Out. Steps To T.M.U (Ryerson) University, George Brown, Eaton Centre, Subway Station, Supermarket, Restaurant, Library. Excellent Amenities, Rooftop Sky Lounge And Four Gardens, With Magnificent Lifestyle Amenities 24/7 Concierge, Private Lobby With Party Room & Bar. Guest Suite, Ttc & All Other Amenities. (id:26049)
1909 - 38 Dan Leckie Way
Toronto, Ontario
Welcome to this spectacular east-facing 1-bedroom + den condo at 38 Dan Leckie Way, offering breathtaking CN Tower, lake, and city views. This meticulously maintained suite features approximately 655 sq. ft. of interior living space with an additional 108 sq. ft. balcony, providing over 700 sq. ft. of total living area. Designed for modern living, this unit boasts 9-foot ceilings and expansive floor-to-ceiling windows, creating an airy ambiance with tons of natural light! The functional open-concept layout includes a well-appointed kitchen with a central island, stainless steel appliances, and ample cabinetry. The spacious den is ideal for a home office, while the primary bedroom offers comfortable living with convenient access to the 4-piece ensuite bathroom, complete with a double sink and walk-in shower. New laminate flooring in bedroom (Dec 2023), freshly painted interiors (2024), and premium parking (P1 level) plus a locker (P1 level) for optimal convenience. Residents enjoy access to an array of impressive amenities, including two party rooms, a theatre room, a rooftop terrace with a hot tub, a fully equipped gym, billiards area, 24-hour concierge service, visitor parking, BBQ stations, an online parcel management system, and guest suites. Prime location just steps to Loblaws, TD Bank, Starbucks, LCBO, Harbourfront, CN Tower, Rogers Centre, and 8-acre Canoe Landing Park. The areas appeal is further enhanced by the upcoming Therme Canada Spa, a world-class waterfront wellness destination set to become a major city attraction. This property is ideal for professionals, investors, or those seeking an upscale urban lifestyle. Whether you're a young professional seeking a prime city location or an investor looking for strong rental potential, this unit offers a perfect blend of luxury, convenience, and future growth. (id:26049)
5 Parmbelle Crescent
Toronto, Ontario
A Filming Location**Park-like Private Gardens** Fabulous Lot (Rear 100ft). Amazing Location for Your Own Family Home. A Home That Is a Cradle for Nurturing Ivy League Achievers, With Excellent FengShui. Seeing Is Believing. *Exceptional Land Parcel**: Expansive 11,000+ Sqft Lot (85 X 117) With Unparalleled Frontage, Offering Limitless Potential for Luxury Custom Rebuild or Expansion. - **Picture Window Primary Suite**: Master Bedroom Features a 4 Pcs Ensuite**Epitomizing Refined Living.**Elite Location**: Steps to Top-Tier Private Schools and **Donalda Golf & Country Club**. Situated Within the Coveted York Mills School District, With Swift 401/Dvp Highway Access. **Enhanced Bungalow Layout: 3 Bedrooms on Main Level + 3 Additional Bedrooms in Finished Basement, Ideal for Multigenerational Living or Rental Income. **Very Well Kept Home*: Gleaming Hardwood Floors, Gas Fireplace, Central A/C, and Sunlit Large Kitchen Opening to Landscaped Backyard **Convenience Redefined**: Walk to Three Valleys Public School; 5-minute Drive to Shops at Don Mills Upscale Retail District. *Ideal For** Discerning Buyers Seeking Rare Land for Bespoke Luxury Homes Families Prioritizing Elite Education (York Mills Schools) Golf Enthusiasts (Donalda Club Membership Preferred) Investors Capitalizing on Parkwoods-donaldas Consistent Appreciation. (id:26049)
419 - 775 King Street W
Toronto, Ontario
Welcome to your new lifestyle at Minto 775, nestled in the coveted and vibrant King West neighbourhood. This modern, urban, 2 storey loft is equally stylish and functional. The well-appointed and thoughtfully designed kitchen with Calacatta marble counter top and new appliances (May 2022), including a fabulous show-stopping pastel green fridge, is sure to impress! Bright and spacious, the main floor's well designed layout lends itself perfectly to comfortable living and easy entertaining which extends out to the space on the north facing balcony. The soaring ceiling offers an abundance of natural light throughout. Retreat to the upper level with its expansive view, and indulge in the luxury of the fabulous separate space from the living area which includes the primary bedroom with a "Simply Closets" large closet, a 4 piece bathroom with a tub, ensuite laundry, and the added bonus of a true den/office space. Carpet free with laminate flooring throughout and tile flooring in the bathroom. This suite provides ample closet and storage space and the ultimate convenience of a spacious locker on the same floor allowing you to store and easily access your extra seasonal items, luggage, recreational sports equipment etc. Start and end your day in the private, tranquil, tucked away courtyard. Leed Certified, pet friendly building with low maintenance fees, and great amenities including 24 hour Concierge, Gym, Party/Meeting Room, outdoor patio/BBQ area, and convenient underground paid public parking. Incredibly well located, with public transit, shops, restaurants, cafes and all Toronto living has to offer at your doorstep. Truly a special opportunity! What are you waiting for? (id:26049)
218 - 650 Sheppard Avenue E
Toronto, Ontario
Stylish & Functional 1+Den at St Gabriel Terraces! Welcome to this beautifully designed 1 bedroom + den suite at the prestigious St Gabriel Terraces in Bayview Village. Offering 635 sq ft of smartly laid-out living space with a highly functional, square-shaped floor plan no wasted space here! Enjoy a spacious, open-concept layout featuring a large modern kitchen with granite countertops, tile backsplash, and stainless-steel appliances. The den is versatile, making it perfect as a home office or even a second bedroom. The sun-filled living and dining area is combined for a seamless flow and walks out to a private balcony with bright south-facing exposure. Retreat to the generously sized primary bedroom, easily fitting a king or queen bed with room to spare. Located in a prime North York neighborhood just steps from Bayview Station and Bayview Village Shopping Centre, with access to top-tier amenities: concierge, gym, rooftop deck, party/meeting rooms, sauna and more. Ideal for first-time buyers, professionals, or investors. Don't miss this opportunity! (id:26049)
504 - 2900 Yonge Street
Toronto, Ontario
Luxury Living at Timeless Residences of Muir Park! This spacious 1,900 sq. ft. condo with very practical floor plan offers a grand foyer with double coat closet, Combined and formal L-shaped living and dining rooms, and a sun-filled den/solarium overlooking tree top views of Muir Park. The primary and second bedrooms feature full ensuites with ample storage/closets. Updated galley kitchen opens into a separate breakfast room with a bay window overlooking the park. The entire unit is freshly painted and features all new flooring in common areas and carpeting in both bedrooms . Prime location steps from the Alexander Muir Park, library, places of worship, Yonge/Lawrence subway. Minutes to supermarkets, restaurants, Rosedale Golf Club, Granite Club, and major highways. Enjoy top-tier amenities: indoor pool, gym, party room, rooftop garden, car wash, and visitor parking. Includes two parking spaces (one with EV charger) and a locker. Experience luxury, space, and convenience at its finest. (id:26049)
701 - 38 Iannuzzi Street
Toronto, Ontario
3 Year New 510 Sq Ft 1 Br Condo. Professional cleaned. High ceiling. Courtyard View. Open Concept Kit W/ Living Area. Large Balcony Overlooking Courtyard. Amazing Amenities, Including Large Gym W/Training Equipment, Party/Meeting Room, Courtyard W/ Bbqs & Cabanas, Guest Suites, Concierge & Visitor's Parking. Steps To Restaurants, TTC, Banks, Starbucks, Shoppers, Loblaws, Lake. Easy Access To Gardiner. Min To Rogers Center. (id:26049)
184 Edmonton Drive
Toronto, Ontario
Bright And Spacious! Raised Bungalow With Walk-Out Basement Apartment And Separate Entrance. Ideally Situated In a Family-Friendly North York Neighborhood. Potential Substantial Rental Income. Premium lot Provides Direct Backyard Access. Convenient Transportation, Easy Access To Highways 401 & 404, Subway Stations, A Variety Of Supermarkets And Restaurants Around For Daily Conveniences. 3 Mins Walking to Community Centre with Outdoor Swimming Pool and Ice Rink, Arena, Library. (id:26049)
725 - 77 Shuter Street
Toronto, Ontario
One of the signature 1 bedroom + Den 2 storey Loft unit in the building. Approximately 727 Sq Ft and 799 Sq Ft including the balcony (Please see attachment). With extended square footage and offers lot of upgraded features. 18' ceiling. Chandelier light fixture in Living /Dining area, automatic roller blinds in the open to above Living /Dining area. Both washrooms have been fully upgraded. Upgraded Kitchen Cabinets. Facing south with EV parking spot and private locker room. Master bedroom with walk in closet, spacious den area on upper floor, separate with sleeping area Master ensuite with heated flooring. Freshly painted and professionally cleaned. Close to Eaton Centre, TMU, restaurants, supermarket and all other amenities (id:26049)
505 - 8 Tippett Road
Toronto, Ontario
Welcome to 8 Tippett Rd, Unit 505, a stylish 1-bedroom, 1-bathroom condo located in the heart of Clanton Park. This modern unit offers a spacious open-concept layout with plenty of natural light, creating a welcoming atmosphere. The kitchen is equipped with stainless steel appliances, quartz countertops, and a central island perfect for cooking and entertaining.Enjoy the convenience of a private balcony, ideal for relaxing or sipping your morning coffee.In-suite laundry adds extra comfort, and residents have access to building amenities such as a fitness center, party room, and 24-hour concierge service. Located just minutes from Yorkdale Mall, Wilson Subway Station, and Highway 401, this condo offers an unbeatable location with easy access to shopping, dining, and major transportation routes. Perfect for professionals and city explorers, this condo is ready for you to call home. (id:26049)
2601 - 65 Bremner Boulevard
Toronto, Ontario
Welcome To The Residences Of Maple Leaf Square Located In The Heart Of Toronto's Harbourfront, Financial & Entertainment Districts. This High Floor 2 Bedroom + Den Suite Features Approximately 784 Square Feet. Designer Kitchen Cabinetry With Stainless Steel Appliances, Granite Countertops, An Undermount Sink & A Breakfast Bar. Bright 9-Foot Floor To Ceiling Windows With Hardwood & Laminate Flooring Throughout The Living Areas Facing South Partial Lake Views. Main Bedroom With A 4-Piece Ensuite & Double Closets. A Split 2nd Bedroom With Large Windows & Double Closet. The Separate Den Area Can Also Be Used As A 3rd Bedroom, Dining Area Or A Private Home Office. Connected Directly To M.L.S. Mall, Longo's, Starbucks, Pharmacy, Restaurants, Underground P.AT.H. & Union Station.1-Parking Space Is Included. Click On The Video Tour! (id:26049)
2108 - 352 Front Street W
Toronto, Ontario
A home run opportunity knocks! Perfect for a real estate rookie or a veteran investor, this spacious, 587 sq ft, 1-bedroom condo is just a screaming line drive away from the iconic Rogers Centre, home of the Toronto Blue Jays. Hitting it out of the park, the open-concept layout maximizes space, offering a comfortable living area for entertaining fans, a modern kitchen perfect for whipping up game-day snacks, and a cozy bedroom for post-game relaxation. Located on the 21st floor, the unobstructed unit is move-in ready with new flooring (2025) and is freshly painted. Its prime location in the heart of the Entertainment District brings the best of Toronto to your doorstep - trendy restaurants, attractions, shopping, entertainment, easy access to the subway and streetcar lines, and the waterfront. The Fly Condos' major league amenities include a fitness centre, movie theatre, party room, rooftop terrace with BBQ area, guest suites and 24-hour concierge services. One storage locker is also included for all your Bichette and Guerrero jerseys. Don't strike out! Step up to the plate, this condo is a grand slam! (id:26049)
88 Yonge Boulevard
Toronto, Ontario
Great Value!! Fabulous Cricket Club! Great 4+1 bedroom, 5 washrooms, family home on large 55 x 149 foot West facing landscaped lot. Main floor family room with 2-sided fireplace into kitchen, main floor office, and sunroom. Oversized primary bedroom with raised sitting area and gas fireplace to relax by. High ceilings throughout including fully finished basement. Large garage with walk-in to house. (id:26049)
2407 - 55 Bremner Boulevard
Toronto, Ontario
Welcome To The Residences Of Maple Leaf Square Located In The Heart Of Toronto's Harbourfront, Financial & Entertainment Districts. This High Floor 2 Bedroom Corner Suite Features Approximately 825 Square Feet. Designer Kitchen Cabinetry With Stainless Steel Appliances, Granite Countertops, An Undermount Sink & A Centre Island. Bright 9-Foot Floor To Ceiling Windows Wrap Around Windows With Hardwood Flooring Throughout The Living Areas Facing Partial Lake Views. Main Bedroom With A 4-Piece Ensuite & Double Mirrored Closets. A Spacious Sized Split 2nd Bedroom With Large Windows & A Mirrored Closet. Connected Directly To M.L.S. Mall, Longo's, Starbucks, Pharmacy, Restaurants, Underground P.AT.H. & Union Station. 1-Parking & 1-Locker Is Included. Click On The Video Tour! (id:26049)
2105 - 5793 Yonge Street
Toronto, Ontario
***Location Location Location*** Amazing South East Corner unit, very Bright 2 Bedroom In The Heart Of North York with High Floor With Panoramic East View Introducing In The Heart Of North York, Bright & Spacious, Delightful Open Concept, Harwood Floor, Contemporary Kitchen Features Granite Counter, Stainless Steel Appliance's & Mosaic Backsplash, including 1 locker and 1 parking, Convenient Location! Finch Subway Station, Supermarket, Restaurants, 5 Star Amenities Include 24 Hours Concierge, Indoor Pool, Theatre, Exercise Room, Party Room, Library, Sauna & Guest Suites. Status Certificate is available ***EXTRAS*** 1 Locker And 1 Parking, Existing Stainless Steel Fridge, Stove, B/I Dishwasher, B/I Microwave, Washer Dryer, Existing Light Fixture's. (id:26049)
204 - 81 Wellesley Street E
Toronto, Ontario
Welcome To 81 Wellesley Street East In The Heart Of Downtown Toronto. Spectacular 2 Bedroom Unit With Approximately 1,107 Sq. Living room has large floor-to-ceiling glass window for the South and North side. The Master Bedroom Features An Excellent-Sized with large washroom. Intelligently Designed Kitchen With Built-In Appliances. Enjoy Summer On a terrace opening balcony and Gorgeous West View. Abundant Pot Lights Throughout The Unit. Just A Short Walk To Wellesley Subway Station, Easy Access To TTC Shuttles, And Within Walking Distance Of Diverse Restaurants And Cafes. Close Proximity To Grocery Stores. **EXTRAS** All Appliances, Washer/Dryer. All Electrical Light Fixtures & Window Coverings, 1 Parking Spot & 1 Locker. Access To All Amenities (id:26049)
503 - 555 Wilson Heights Boulevard
Toronto, Ontario
***Best Investment In The One Of The Best Best Location at corner of Sheppard and Wilson Hts *** Great Opportunity to live in a nice layout of 2 BEDROOM + 2 BATHROOM Condo nestled in a quiet boutique building In Desirable North York Location, Boutique Condo Building Offers Amazing Value Located In Beautiful Clanton Park Neighborhood. This Spacious Corner Unit Has 2 Bedrooms & 2- 4Pc Baths, Large South Facing Balcony With Unobstructed Amazing Views Of Downtown Toronto Skyline. Master Has 4-Pc Ensuite, Walk-in Closet and Large L-shaped Living and Dining. Furnace Replaced in 2020, Relax & Enjoy Rooftop Terrace. Yorkdale Is 5 Mins Away. Short Walk To Sheppard Subway, Easy Commute York U Or Downtown. property is in process to probated with longer closing, Status Certificate Available. ***EXTRAS*** Washer/Dryer, Fridge, Stove, Built in Dishwasher, New Forced Air Furnace (2020),1 parking spot & 1 locker. (id:26049)
46 Huxtable Lane
Toronto, Ontario
A Beautiful, Sun-Filled 3+1 Bdrm , 3-Bath Townhome Overlooking a Lush Green Garden.This Home Is Located In A Very Desirable Neighbourhood Of Rouge! This Unique Corner Unit Has The Look And Feel Of A Detached Home! One Of The Largest Unit In The Complex! Nicely Laid Out With A Functional Floor Plan! Enjoy a Private Backyard with a Cozy Sitting Area On The Deck Overlooking A Beautiful Garden. Walk Out To A Detached Garage ! Large Spacious Kitchen With A Dining And A Sitting Area! Ground Floor Has A Large Bedroom Which is Perfect for A Family Room or A In-law Suite, Care-giver Accommodation or For Additional Rental Income ($900-$1000 Potential Income). Separate Laundry Room.Conveniently Located Within Walking Distance to Transits, Parks and 2 Schools (Catholic and Public). Steps Away From Canadian Tire, Shops, Restaurants, Banks, And All Other Amenities! Quick And Easy Access From Highways And GO Stations! POTL Fee Of $152.53 Includes Landscaping & Snow Removal! Furnace, A/C and Tankless Water Heater - 2 years Old and Every year the Rental On All Equipment is FREE For 5 Months , That Includes maintenance (Current Owner is Getting This Deal From Enercare). Status Certificate Available Upon Request. (id:26049)
24 Rexway Drive
Halton Hills, Ontario
Charming 3 bedroom bungalow for sale ** Welcome to your dream home! This 3 bedroom bungalow combines classic charm perfect for cozy living, nestled in a peaceful neighborhood. Key features; Enjoy an open concept living area filled with natural light. Ideal for family gatherings or entertaining. Updated kitchen with stainless steel appliances and breakfast island. Comfortable bedrooms with closets and windows. Lower Level features laminate flooring throughout with a kitchen and bedroom with separate entrance. Potential income property live in or rent out. **Outdoor Oasis: ** Step outside to an oversized backyard, perfect for barbecues, gardening, or simply relaxing in the sun. - **Convenient Location: ** Located close to schools, parks, shopping centers, and public transport, this bungalow offers both tranquility and accessibility. Whether you're a first time buyer, a small family, or looking to downsize, this charming bungalow is a must-see. Don't miss your chance to make this lovely home yours! (id:26049)
30 Gillivary Drive
Whitby, Ontario
A True Showstopper!! This Stunning, 3 Years Old, 4-Bedroom, 3-Bathroom, 2223 Sq Feet Home Is Perfectly Situated In The Highly Desirable And Family-Friendly Williamsburg Neighborhood. Built by Heathwood Homes. Discover An Unparalleled Living Experience In The Heart Of Whitby-Country Lane. From The Welcoming Front Porch, Step Into A Spacious Foyer That Leads Dining Room. The Modern Kitchen, Complete With A Breakfast Bar, Seamlessly Transitions Into A Stylish Dining Room Ideal For Enjoying A Coffee Or Sharing A Meal. Boasting 9ft Ceiling Main Floor And With Tray Ceiling 9ft In Master Bedroom. Tons of Upgrades Includes: Upgraded 200 AMP Electrical Wiring, Upgraded Gas Line, Upgraded Gas Fireplace, Upgraded Oak Stairs, Upgraded Kitchen With Beautiful Quartz, Backsplash, Cabinets, And Upgraded Kitchen Appliances. Close To Top Rated Schools, Conservation Areas And Parks, Mall, Restaurants, Grocery Stores And Easy Access To The Huge Selection Of Shopping On Taunton Road, Hwy 412, 401, 407. S/S Fridge, Stove, Dishwasher, Washer & Dryer, All Electric Light Fixtures. (id:26049)
17 Dovesong Drive
Brampton, Ontario
SQFT 2450, 4 BDRMS, FINISHED BASEMENT WITH 2 BDRMS AND SEP ENTRANCE, This highly sought-after detached home, featuring a double car garage, offers a spacious 4+2 bedroom layout with 4 bathrooms. The finished basement with separate entrance, 2 Bedrooms, full washroom, kitchen and a shared laundry provides additional living space and versatility. The main floor showcases a beautiful layout, including separate living and family rooms, with a cozy fireplace. Enjoy the 10' x 20' deck in the backyard outdoor. The home is very clean with hardwood flooring throughout and an elegant oak staircase. Ideally located within walking distance to the Civic Hospital, and in close proximity to parks, shopping plazas, schools, and other essential amenities. Dont miss out on this exceptional property! SQFT 2450, 4 BDRMS, FINISHED BASEMENT WITH 2 BDRMS AND SEP ENTRANCE (id:26049)
3504 - 30 Elm Drive W
Mississauga, Ontario
10 +++ Brand New, Never Lived In Elegant Corner Unit At The New Standard Of Luxury Living In Iconic Edge Tower 2 At Sought After Downtown Mississauga Location Next To LRT And GO Cooksville. Sleek And Modern Super Functional Layout W/ Open Concept Living And 9 Ft Smooth Ceilings. Spectacular Breathtaking All Round South And East Open Views. Lovely Modern Kitchen W/Center Island, Quartz Counter, Ceramic Backsplash And Fully Integrated High End Appliances. Luxury Modern Bathrooms And Top Notch Stacked In-Suite Laundry. Premium Laminate Plank Floors And Modern Tile Floors in Bathrooms/Laundry. Meticulously Maintained The Iconic Edge Tower-2 At The Premium Mississauga Downtown Location Offers All Modern Amenities W/24 Hrs Concierge/Security. Walk To Cafes, Shops, Clubs, Events. School, Parks, Square One, Celebration Square, YMCA, Central Library, Sheridan College, Living Arts Centre. School, Daycare And Transit Only Steps Away! $$***Motivated Seller, Priced for Quick Sale And A Quick Closing, Bring In Your Best Offer! Super Functional Modern 2 Br, 2 WR Premium Condo W/Rarely Available 35th Floor Breathtaking East View Of Toronto Skyline And Also The South View Of Port Credit And The Lake Ontario! ***$$ (id:26049)

