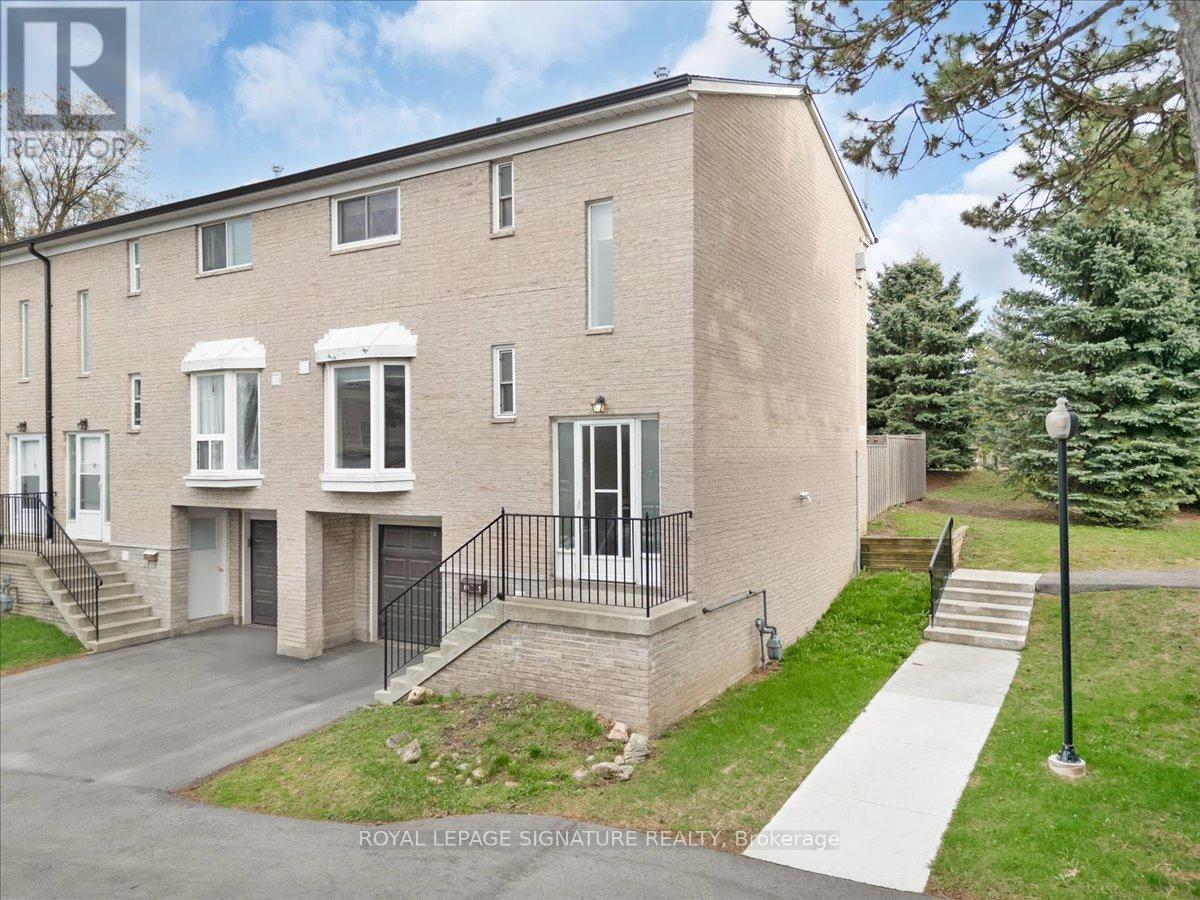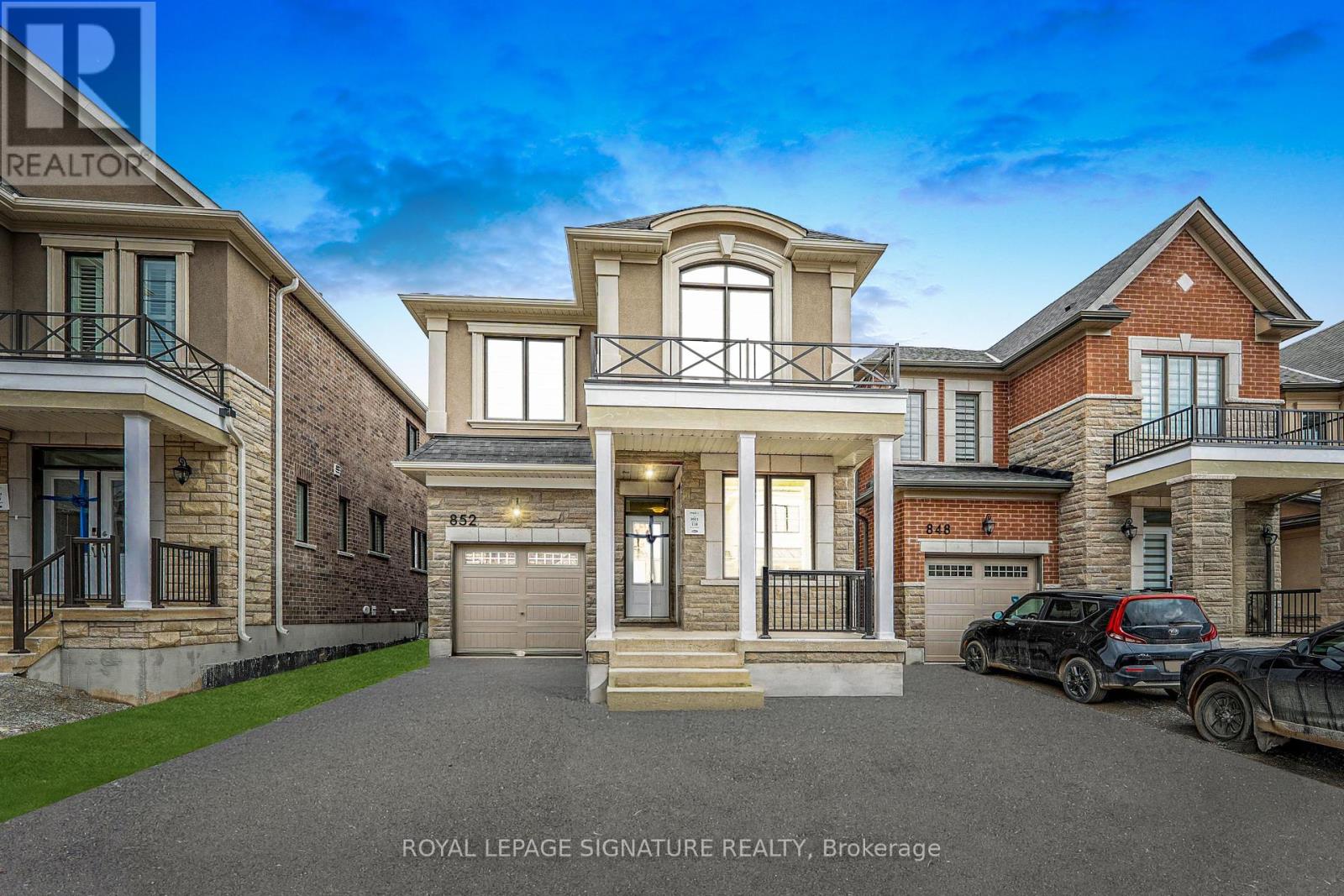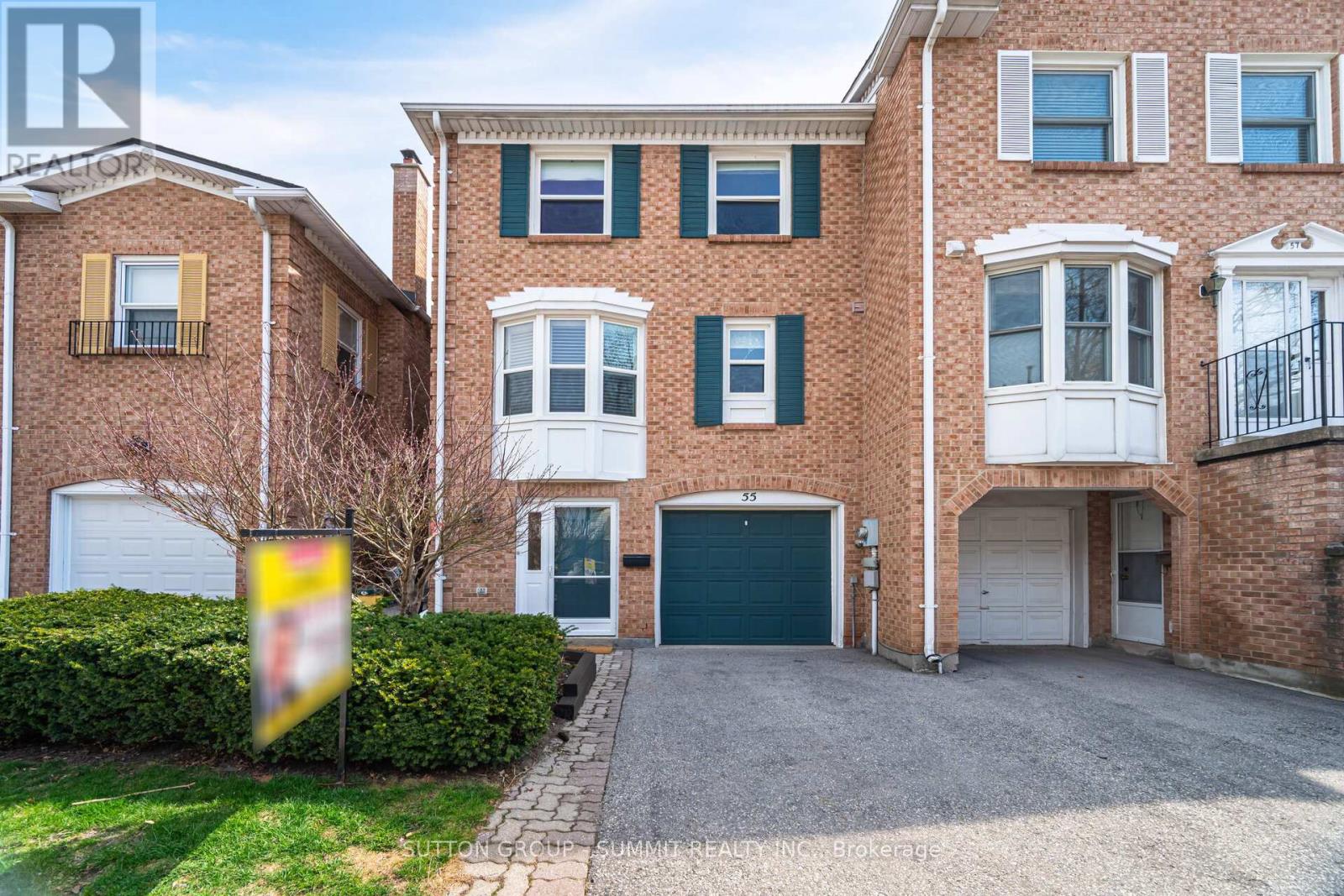106 Bellwoods Avenue
Toronto, Ontario
Welcome Home! This beautifully updated 3-bedroom , 2-bathroom semi-detached home is nestled in one of Toronto's most vibrant neighbourhoods... Trinity-Bellwoods. Spanning 2.5 stories, it offers generous and thoughtfully designed living space throughout. The main floor features a spacious living room, a bright and airy dining area, and a well-appointed kitchen with a 2-piece bathroom and a walkout to a fully fenced backyard... perfect for entertaining or relaxing outdoors. The kitchen was thoughtfully renovated with the chef in mind, featuring built-in Miele appliances, expansive counter space, and ample cabinetry. The second floor offers two generously sized bedrooms and a large 5-piece bathroom. One bedroom includes a walkout to a private balcony, while the other is currently set up as an office and is enhanced by a cozy gas fireplace and custom built-in shelving. The third floor is dedicated to a sun-filled, elegant primary retreat, complete with ample storage and a spacious sitting area. The basement includes a walk-out to the backyard and provides plenty of additional storage space. Location, location, location! Set in one of Toronto's most desirable neighbourhoods, this home offers effortless access to transit, parks, top restaurants, and boutique shops... combining the best of city living with a warm, community-oriented atmosphere. (id:26049)
11 - 2 Liszt Gate
Toronto, Ontario
Welcome to this beautifully renovated and spacious end unit townhouse located in one of NorthYorks most sought-after neighborhoods. This bright and charming home offers 3 spacious bedrooms, 2 modern bathrooms, and a fully finished walk-out basement perfect for additional living space or a private office. Recently updated and freshly painted, this home features hardwood flooring throughout and a functional layout ideal for family living.The main floor boasts a large living and dining area with direct access to a fully fenced backyard, offering privacy and convenience with a gate leading directly to the main road and steps to the TTC bus stop. The beautifully updated kitchen features elegant quartz countertops,stainless steel appliances, and ample cabinet space making meal prep both stylish and efficient.Located just steps away from some of Toronto's top-ranked schools, including A.Y. Jackson Secondary School, Zion Heights Middle School, and Cresthaven Public School, this home is perfect for families prioritizing education. Enjoy easy access to a variety of amenities including parks, walking trails, Seneca College, Fairview Mall, local shops, and restaurants.Commuting is a breeze with close proximity to major highways (DVP/404), public transit, GO Train stations, and subway lines. As an end unit, this home offers added privacy, natural light, and a larger outdoor space compared to interior units.Dont miss this incredible opportunity to own a move-in ready townhouse in a family-friendly,high-demand neighborhood. Whether you're a first-time buyer, downsizer, or investor, this homechecks all the boxes. (id:26049)
409 - 181 Bedford Road
Toronto, Ontario
Spacious 3 + Study condo with 1,200 sq. ft. of upgraded living where the Annex meets Yorkville. Enjoy CN Tower and Casa Loma views, blackout blinds, and UV protection. Steps from Yorkville shops, U of T, top schools, transit, and the future Ramsden Park community plaza. Includes parking, locker, and access to premium amenities: gym, lounge, party room, rooftop patio/BBQ, guest suite, pet spa, business room, and 24/7 concierge. (id:26049)
2302 - 2221 Yonge Street
Toronto, Ontario
**Welcome Offer Anytime, No Fighting**Exclusive Valet Parking Included! **Live Your Best Life in the Heart of Midtown Toronto!**Welcome to 2221 Yonge, where luxury meets convenience in the most sought-after location in the GTA! This stunning **2-bedroom, 2-bathroom**condo offers the perfect blend of elegance and functionality, designed to elevate your urban lifestyle. Whether you're enjoying a peaceful moment or entertaining guests, this space has it all. The open-concept kitchen is a chefs dream, featuring sleek marble countertops and high-end appliances that make cooking a pleasure. And with expansive **floor-to-ceiling windows**, natural light pours into every corner, creating a bright, airy atmosphere you'll love to come home to. Relax in your master bedroom, complete with a spacious mirrored closet, perfect for storing all your essentials with ease. **Imagine stepping out onto your very own 285 sq. ft. balcony**, where you can enjoy unobstructed views and bask in the sunlight, creating your own outdoor retreat. Whether you're sipping your morning coffee or unwinding after a busy day, this private oasis is all yours. This move-in-ready condo is designed for you, your family, your partner, and even your little pets. Its a space where you can bring your favorite furniture and immediately start living the life you've always dreamed of. **Just steps to the subway**, surrounded by trendy restaurants, convenient transit options, and everything you need right at your doorstep this is more than a home; its a lifestyle waiting for you to experience. (id:26049)
S1408 - 8 Olympic Gdn Drive
Toronto, Ontario
Unobstructed West Views | Prime North York Location (Yonge & Cummer). Welcome to this bright and contemporary 1+Den unit in the sought-after South Tower offering 640 sq. ft. of intelligently designed space with a locker and a spacious private balcony overlooking stunning, unobstructed west-facing views. Watch the sunset in peace from the comfort of your own home. Featuring the best layout in the building, this open-concept suite boasts 9-ft ceilings, carpet-free laminate flooring, built-in appliances, soft-close cabinetry, and a seamless flow between the living and dining areas perfect for modern urban living. Enjoy an exceptional lifestyle with resort-style amenities, including:24/7 Concierge Fitness Centre with Yoga Studio & Outdoor Deck. Swimming Pool & Wellness Spa with Saunas. Party Rooms, Game Room, TV Lounge. Business Centre with Conference Room. Guest Suites. Landscaped Courtyard Gardens with BBQ Areas. Coming Soon on the Ground Floor: H-Mart the largest Korean supermarket chain in North America and an adjacent bakery for your everyday convenience. Unbeatable Connectivity: Just a 3-minute walk to Finch TTC & GO Bus Station, with easy access to parks, schools, libraries, shops, and diverse restaurants. Future developments include: A new park to the east. A community centre with daycare and indoor walking/biking space (planned with the City). A future metro station at Yonge & Cummer. Live in comfort, style, and convenience in one of North York's most exciting and rapidly growing neighborhoods. It is brand new the owner occupied unit. Never rented. (id:26049)
10 Rainy Dale Road
Brampton, Ontario
Beautifully Upgraded Semi-Detached Home in Prime Madoc Location! Welcome to this move-in ready gem, thoughtfully upgraded with high-end finishes and exceptional attention to detail. Featuring 9' ceilings on the main floor, newly installed 24"x24" tiles, upgraded flooring, and quartz countertops with an extended kitchen layout. The kitchen is equipped with a brand new stove, dishwasher, undermount sink, and modern faucet. Additional upgrades include new toilet seats, a stylish vanity in the powder room, and sleek new faucets and Quartz countertops in all bathrooms. Freshly painted throughout, including the garage door and main front door, this home is finished with elegant pot lights and brand new Zebra blinds. The spacious backyard with a wood deck is perfect for BBQs and family gatherings. An extended driveway and owned hot water tank add practical value. Fully finished basement with 2 bedrooms, a second kitchen (with S/S stove and white fridge), offering great potential for rental income or extended family living. Ideally located near Trinity Commons Mall, Hwy 410, top-rated schools, parks, and a scenic lake-offering convenience and lifestyle in one package. Don't miss your chance to own this beautifully upgraded home in a highly sought-after neighborhood! A must-see! (id:26049)
30 - 57 Hansen Road N
Brampton, Ontario
Paint your own Canvas- Welcome to 57 Hansen Road North #30, Brampton an exceptional End Unit Townhouse that feels just like a semi-detached home. This beautifully maintained 3-bedroom residence with a finished basement is centrally located, offering both convenience and comfort in one of Brampton's most desirable communities.The home features tasteful décor throughout and an open-concept living and dining area with ambient lighting and a walkout to a private backyard. The primary bedroom includes double-door entry, large windows, and a spacious closet. Each room offers a generous layout, providing ample space for family living. The finished basement adds more space which is perfect for families seeking flexibility and functionality. Perfectly situated close to schools, shopping, Highway 410, daily essentials, grocery stores, fast food outlets, and Bramalea City Centre, this home meets all your lifestyle needs.This well-maintained and move-in-ready unit is part of a community where the maintenance fee includes Rogers high-speed internet, water, upgraded cable TV, roof, door and window maintenance, grass cutting, and snow removal.Whether you are a first-time buyer or looking to downsize, this rare opportunity should not be missed and won't last long! (id:26049)
338 Marigold Court
Milton, Ontario
Step Into Modern Luxury With This Stunning, Newly Built 4-Bedroom, 4-Bathroom Home That Combines Elegance, Comfort, And An Unbeatable Location. Thoughtfully Designed With An Open- Concept Layout, This Home Is Filled With Natural Light And Showcases High-End Finishes Throughout, Including Hardwood Flooring And Sleek Contemporary Touches. The Gourmet Kitchen Is A Chefs Dream, Quartz Countertops, And Ample Storage. Spacious Bedrooms Offer Comfortable Living, Highlighted By A Luxurious Primary Suite Complete With A Walk-In Closet And A Spa Inspired Ensuite. Each Of The Four Bathrooms Is Beautifully Appointed With Premium Fixtures And Stylish Finishes. Enjoy The Convenience Of An Attached Garage With No Sidewalk, Allowing For Extra Parking And Easy Access. The Home Sits On A Premium Lot With A Front-Facing Pond View That Must Be Seen To Be Truly Appreciated Offering A Sense Of Peace And Privacy That Feels Like A Cottage Retreat, Right In Town. The Private Backyard Is Perfect For Relaxing Or Entertaining Guests, And The Scenic Surroundings Elevate The Outdoor Experience. Located In A Family Friendly Neighborhood Close To Top-Rated Schools, Parks, Shopping, And Transit, This Move-In Ready Gem Is The Perfect Blend Of City Convenience And Natural Charm. (id:26049)
852 Tea Landing
Milton, Ontario
BRAND NEW NEVER LIVED IN HOME. Welcome to 852 Tea Landing, a beautiful Mattamy-built home located in the family-friendly community of Milton, Ontario. This spacious and thoughtfully designed property features an inviting entryway with a large coat closet to welcome your guests, A separate dining area, a main floor office that can easily be converted into another room, and 4 spacious bedrooms and 4 bathrooms. Enjoy seamless everyday living with 10 ft. ceilings, natural hardwood floors, and a solid oak staircase. This house has a lot of natural sunlight, with windows throughout that fill every room with brightness. The cozy living room is centered around a gas fireplace, creating a warm atmosphere for family time or entertaining. The open-concept kitchen offers both functionality and style, featuring a large island perfect for hosting guests and gathering with family. Upstairs, you'll find four spacious bedrooms, including a primary suite with a walk-in closet and 4-piece ensuite, as well as a convenient upper-level laundry room. Experience modern living with comfort, space, and thoughtful design at 852 Tea Landing. A great opportunity for first-time home buyers or investors! Conveniently located near hospitals, schools, plazas, and parks, and just minutes from Rattlesnake Point Conservation Area and other scenic hiking trails in Milton. Don't miss your chance to make this your new home. ***$6000 bonus for appliances*** (id:26049)
3036 Harvey Crescent
Mississauga, Ontario
Located in a prime area with excellent neighbors, this stunning home has been fully renovated over the past few years and is move-in ready for even the most discriminating buyer. Featuring hardwood floors throughout, pot lights and smooth ceilings- the house offers a perfect blend of comfort and elegance. With 4 spacious bathrooms-including a main-floor bathroom with a separate shower (3 of the 4 bathrooms have heated floors) and 4 large bedrooms, one of which was converted from two rooms (easily reversible to create a fifth bedroom), this home provides flexible living space to suit your needs. Primary bedroom retreat with jacuzzi, separate shower and double sinks will have you in awe! The large, open-concept basement is perfect for entertaining, complete with a cozy fireplace and a stylish wet bar. Renovated Family size kitchen with Corian counters and greenhouse window is equipped with stainless steel appliances, including over sized Fridge and in the basement wine and soda fridges for added convenience. Upgrades include as well furnace, tankless water heater, central air conditioning system (all ofwhich are owned) and in ground sprinkler system front and back! Enjoy the bright and relaxing sunroom that opens directly to a beautifully landscaped backyard with a saltwater heated pool featuring a waterfall-your own private oasis.This home truly has it all and is ready for you to move in and enjoy. (id:26049)
2304 - 510 Curran Place
Mississauga, Ontario
Experience Breathtaking Views And Refined City Living In This Stunning Rare Found 2-Bedroom, 2-Bathroom Corner Unit At at Amacon's iconic PSV II Located In The Heart Of Downtown Mississauga. *New Laminated Flooring, Fresh Paint The Whole Property*Spanning 836 Sqft, This Bright And Spacious Suite Features Floor-To-Ceiling Windows, a Large 57 sqt Balcony With Spectacular Lake And City Views, And An Open-Concept Layout Flooded With Natural Light. The Modern Kitchen Is Equipped With Stainless Steel Appliances, Including a Double-Door Fridge, Built-In Microwave, And Dishwasher. Enjoy An Array Of Premium Amenities Such As An Indoor Pool, Gym, Party Room, Media Theatre, Guest Suites, 24Hour Conceirge And Much More. Just Steps From Square One Shopping Centre, City Hall, Celebration Square, Sheridan College, Public Transit, And Major Highways, This Condo Offers Unbeatable Convenience, Connectivity, And Comfort. One Parking Space And One Locker Included. (id:26049)
55 - 55 Confederation Way
Markham, Ontario
Welcome to 55 Confederation Way in prestigious Olde Thornhill! This sun-filled townhouse offers a spacious layout with hardwood floors, a large eat-in kitchen with stainless steel appliances and breakfast bar, and an open-concept living/dining area with a brick wood-burning fireplace. Upstairs features 3 generously sized bedrooms, including a renovated ensuite in the primary. The main floor family room or office capability includes a second fireplace and walkout to the backyard. Steps to Pomona Mills Park, close to Hwy 407, transit, and the upcoming Metrolinx subway extension. Maintenance fees cover snow removal, landscaping, cable, and water. Prime location, move-in ready! (id:26049)












