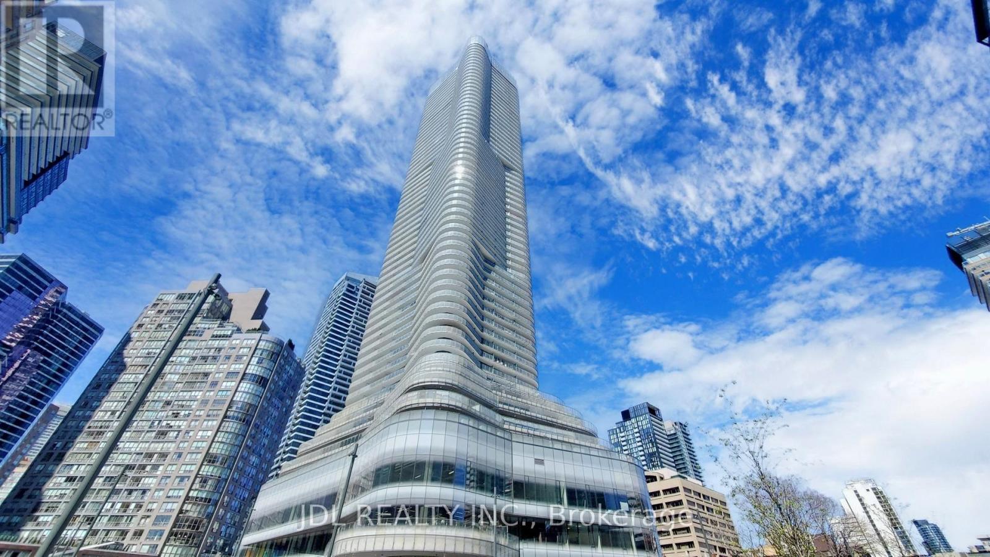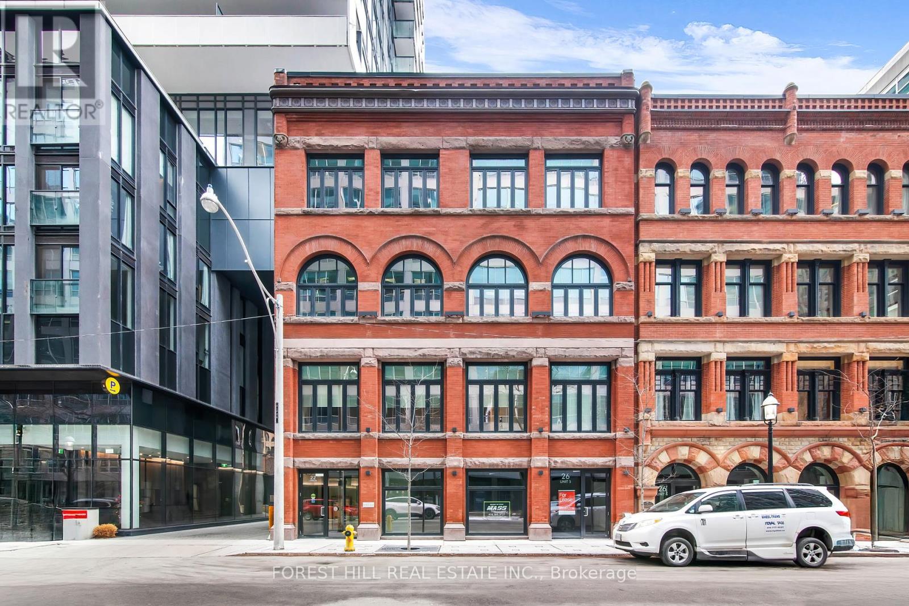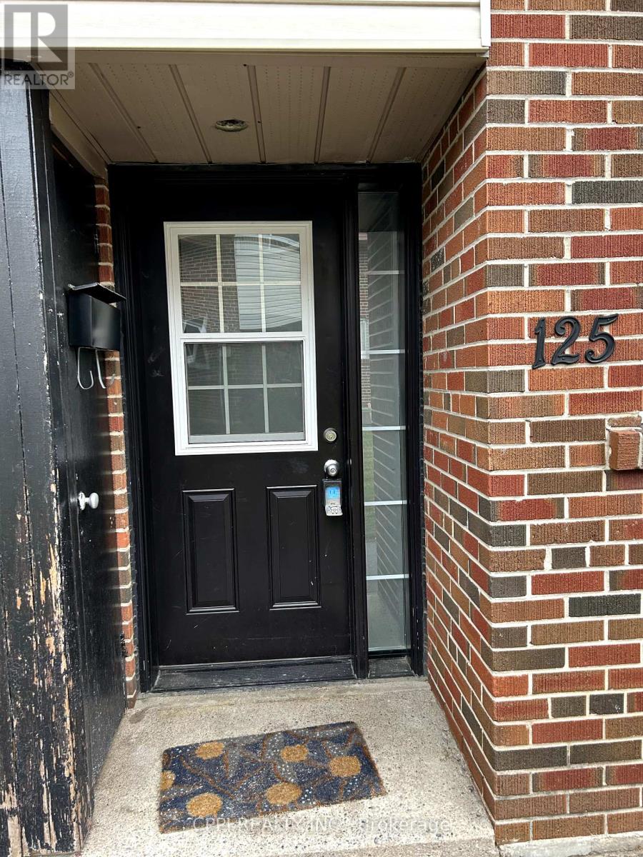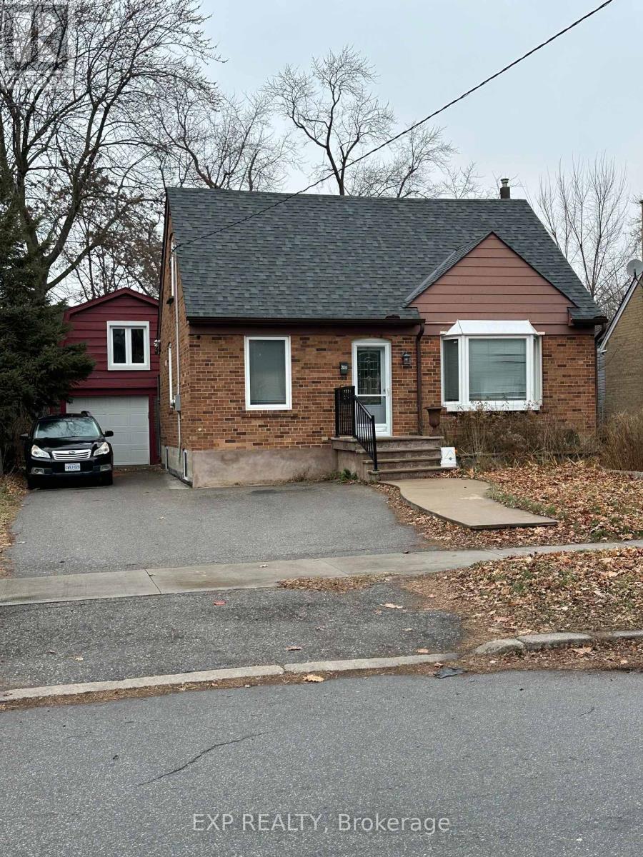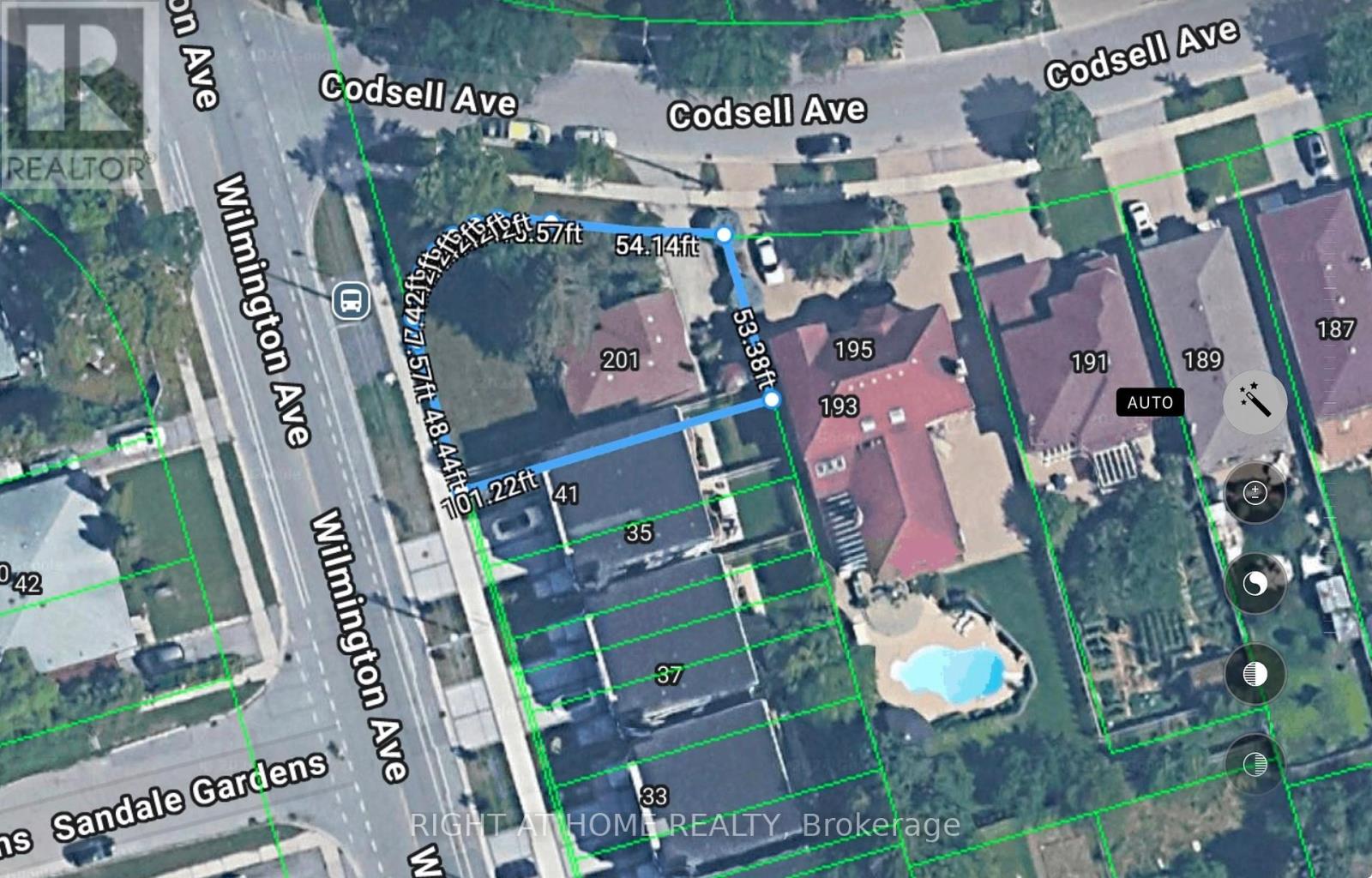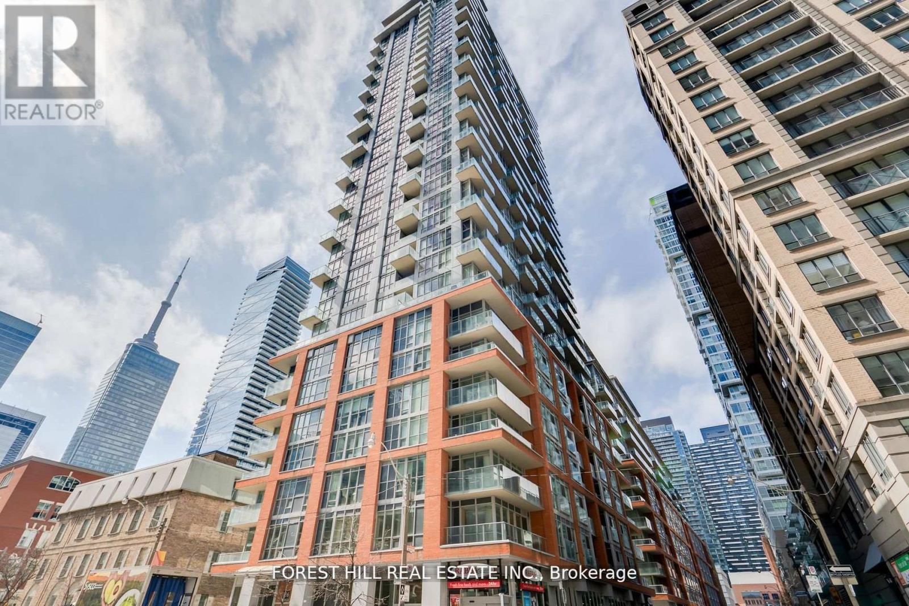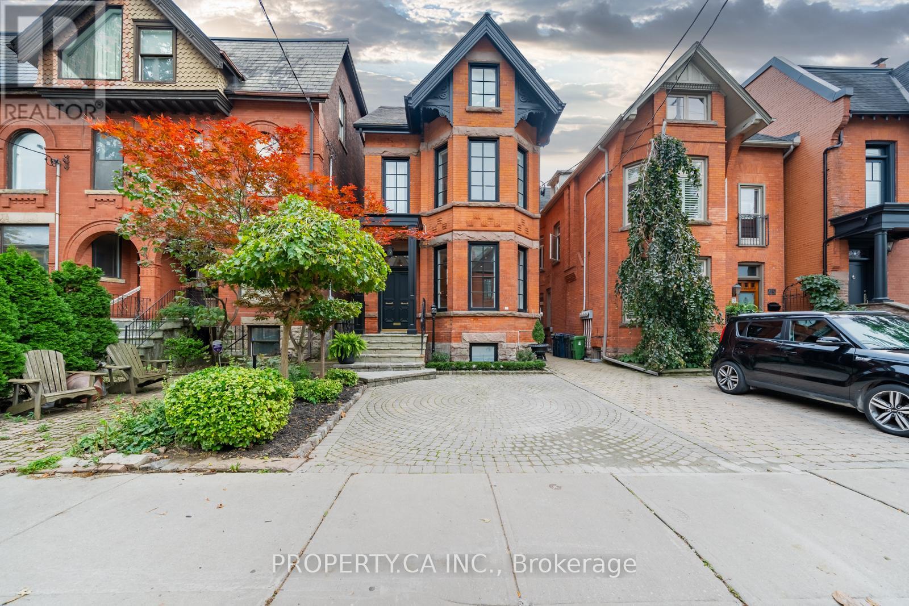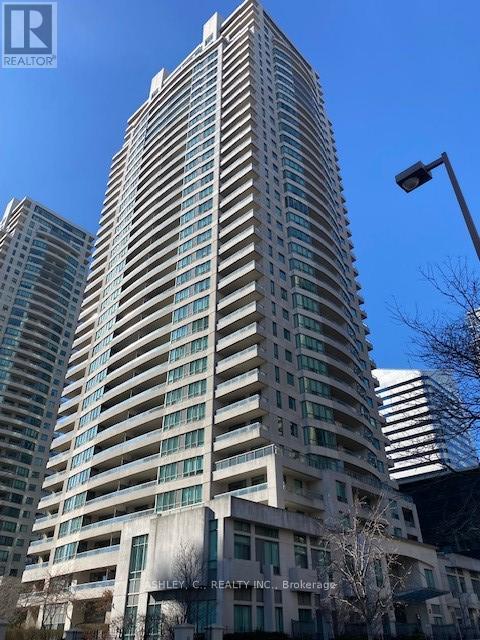61 Highland Crescent
Toronto, Ontario
Outstanding Ravine Lot Build Available On Breathtaking And Private 545 Foot Deep Ravine Vista. Lorne Rose Architect Modern Elevations Vision And 4,819sf GFA Floor-Plan With A Three Storey Home Attached As Well As His Two Storey Design, Both Attached. Stable Top Of Slope Already Determined By TRCA. Required Variance Naturally Subject To All Governing Bodies. Build Your Own Dream Vision On This Lush Setting Offering Southern Exposure Against Multimillion Dollar Residences Within This Exclusive Bayview Ridge-Highland-Hedgewood Enclave. (id:26049)
4612 - 11 Wellesley Street W
Toronto, Ontario
Welcome to luxury living at 11 Wellesley on the Park! This bright unit on the 46th floor offers modern living space, with east-facing balcony overlooking the city. Open Concept Kitchen W/ B/I Appliances. Upgraded Light Fixtures, Large Closet + Bathtub. The unit is filled with natural light through its floor-to-ceiling windows. Enjoy seamless indoor-outdoor living with a walkout to the open balcony from the living room. One Of A Kind 1.6-Acre Park Plus World Class Amenities! Located in the heart of downtown Toronto, steps from Yonge & Wellesley. Enjoy easy access to the subway, U of T, Yorkville, Eaton Centre, Dundas Square, and more. Building amenities include an indoor pool, gym, sauna, steam room, and party room, providing a resort-like experience right at home! (id:26049)
110 - 115 Scenic Mill Way N
Toronto, Ontario
Rare Opportunity To Own Your Home At This Price In Prestigious Bayview/York Mills Neighbourhood; Bright And Spacious Like Detached Home; One Of the Best Floor Plans By the Builder; Backing Onto Park Setting Green Space; Newly Renovated And Well Maintained; 3 Parking spaces; Top Schools: Harrison Ps, Windfields Jhs,York Mills CI; Move-In Condition.Various Amenities With York Mills Plaza *Walking Distance To York Mills Park Inc, Short Bus To Subway, Mins Access To 401; (id:26049)
203 - 22 Lombard Street
Toronto, Ontario
Experience unparalleled urban luxury in this exclusive boutique residence at 22 Lombard. One of only 17 suites in The Residences on Lombard, this home boasts a harmonious blend of heritage charm and contemporary design. Showcasing 1102 sq ft of meticulously designed living space, step inside and be greeted by a grand 10 ceiling and a generous living area anchored by a cozy gas fireplace. Thoughtful upgrades aboundMiele appliances (including a wine fridge and gas stove) elevate the open-concept kitchen, while smart blinds, a built-in safe, and professionally crafted closets ensure modern convenience and organization. **EXTRAS** Keyless access, professionally painted in 2024. Extra-large parking spot with separate motorcycle parking, conveniently located on the first resident parking garage level. Locker situated just a few feet away. (id:26049)
125 - 69 Godstone Road
Toronto, Ontario
This beautifully renovated 2+1 bedroom townhouse in North York is an ideal opportunity for first-time homebuyers, downsizers, or investors. Tucked away in a peaceful corner of a highly sought-after complex, the home offers excellent access to TTC buses and the subway. Enjoy abundant natural light with a bright south-facing exposure, and benefit from being just a short walk to Fairview Mall and Seneca College. The unit also features a finished basement, perfect for additional living or storage space. With the added convenience of underground parking, this home offers both comfort and practicality. BBQ hookup available. Low monthly maintenance fees of $562.04 cover property tax, water, building insurance, roof maintenance, garbage pickup snow removal, landscaping, and upkeep of the building and common areas making this an affordable and hassle-free living option. Seller may be willing provide financing with minimum 20% down payment. (id:26049)
28 Pleasant Avenue
Toronto, Ontario
Attention Developers, Investors & Builders! Prime Re-Development Location! Multiple lots available for land assembly. To be sold with 12, 14, 18 & 26 Pleasant Ave. & other adjacent lots. Each lot 6,275 sq ft of land area. Currently over 31,000 Sq Ft of Total Land Area in Place. Potential to add up to approx 66,000 sq ft of land area for future Condominium Development/Townhouses. Prime Location First Block inside Yonge St. w/Future Yonge St Subway Line Extension at Yonge & Steeles. Direct Subway Projected Access w/in 800 metres!! DO NOT GO DIRECT! Do Not Disturb Occupants! DO NOT WALK THE LOT w/o Listing Agent present. **EXTRAS** Property Part of a Future Land Assembly. Future Development Opportunity Steps to Yonge St. & Future New Subway Line Extension to Yonge/Steeles. (id:26049)
201 Codsell Avenue
Toronto, Ontario
Incredible Development Opportunity in Prime Location ! Lot Size: 78'.27"x101'.22" Possible to build up to three detached homes with the frontages of approximately 37' 1", 20' 4", and 20' 4" respectively, or four townhomes. (buyer to verify zoning and approvals with the city). *Do Not Disturb Tenants*, 24 hours' notice required to walk through the lot. Walking distance to Sheppard West Subway Station. Bus stops right in front of door. Zoned for William Lyon Mackenzie Collegiate Institute, a highly regarded school. Property is being sold WHERE IS AS IS. Land value only, No interior showings available. The sellers and the listing agent make NO representations or warranties regarding the property. The buyer and their representatives conduct their own Due Diligence. Survey Avaliable. **EXTRAS** Property is being sold WHERE IS AS IS .The seller and the listing agent make NO representations regarding the property. The buyer and their representatives conduct their own Due Diligence. Seller is R.R.E.A. Bring Disclosure. (id:26049)
2607 - 126 Simcoe Street
Toronto, Ontario
This High Floor 2 Bedroom Ne Corner "Keppler Suite" Features 9' Ceilings W/Gorgeous Designer Kitchen Cabinetry & Granite Countertops. Bright & Spacious Sized Bedrooms With Hardwood Flooring Thru-Out & Walk-Out To The Private Balcony. Be In The City Close To All The Action In Your Own Peaceful Suite! **EXTRAS** 24 Hr. Concierge. The Exclusive Use Of "Boutique Club Facilities" Featuring Sky Lounge With Roof Top Patio Plunge Pool & Cabanas. State Of The Art Fitness & Weight Area (id:26049)
43 Bernard Avenue
Toronto, Ontario
Rare single family detached house on south side of the street in East Annex neighbourhood This Exquisite Luxury Home Is Nestled On Prime Yorkville Street, in The Heart of one of Toronto's Most Prestigious Neighbourhoods With Over 4000 Sq Ft of Living Space. Designed with Entertaining in Mind, the Main Floor Offers a Large Kitchen, Living and Dining Room with a Walkout to a Backyard Oasis, Featuring a Hot Tub and A Koi Pond Creating A Serene Atmosphere. Featuring High Ceilings Throughout, An Impressive Primary Suite, Two Private Exterior Spaces, and Lounge. Conveniently Located Steps Away From The City's Best Shopping, Restaurants, And All Toronto Has To Offer. **EXTRAS** Two Furnaces (One New) and Two New Air Conditioners, New Tankless Water Heater. Seller to provide a limited one year warranty on all HVAC, Electrical, Plumbing, Foundation, and Roof. Parking Pad can accommodate 2 cars but is 1 legal spot (id:26049)
51 Hazelton Avenue
Toronto, Ontario
A Much Admired Victorian Landmark On Hazelton Ave. This Sophisticated House W/Spacious Magical Garden And Large Terrace W/Exceptional City View Located Just Steps Away From Luxury Brand Stores, Galleries And Restaurants In Yorkville. High End Finishes And Remarkable Attention To Detail In Its Interior. Detached Garage For Two Cars. (id:26049)
1602 - 23 Hollywood Avenue E
Toronto, Ontario
Spacious Corner Unit nestled in the highly sought after North York neighborhood. Enjoy the vast private balcony. The unit includes 1 parking space, 1 locker & ample visitor parking. Recent renovations to the hallways, lobby & party room. Conveniently located steps away from major subway lines, shopping & restaurants, easy access to highways 401 & 404. 24 Hour Concierge, Gym, Indoor Pool, Bowling, Party Room, Movie Theatre, Library, Billiards Room, Conference Room, Card Room & Guest Suites. Maintenance fees cover all utilities! (id:26049)
2508 - 125 Western Battery Road
Toronto, Ontario
It's "The Tower On King West" And One Of The Best Layout In The Building. Sought After Great Location, Beautiful, Breathtaking Lake View, One Bed + Den (Can Be Used As 2nd Bedroom) + 2 Washrooms. 9' Ceiling!!, Open Concept W/ Sun-Filled Bright And Spacious Largest 1+1 Unit, Most Preferred U-Shaped Kitchen W/ S/S Appliances, Granite Top, Backsplash, 3Pc Main Bath With Standing Shower. No Carpet, 4 Pc Ensuite, Walk Out To Balcony From Primary Room And Living Room. Nice Building Amenities - 24 Hour Friendly Concierge, Gym, Party Room, Media Room & Visitor Parking. Steps To Metro Grocery, Starbucks, Village Amenities And Public Transit. Rare Unit, Won't Last Long. (id:26049)


