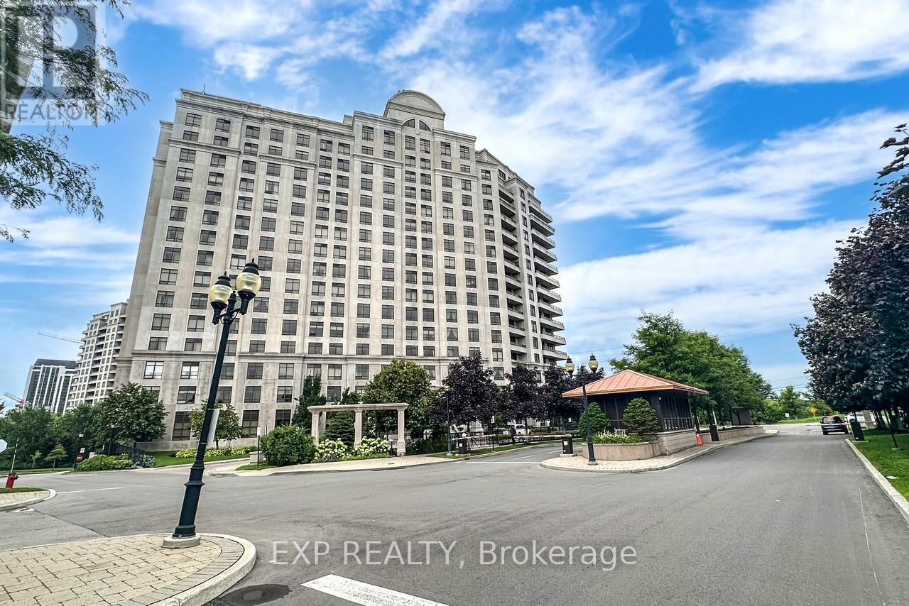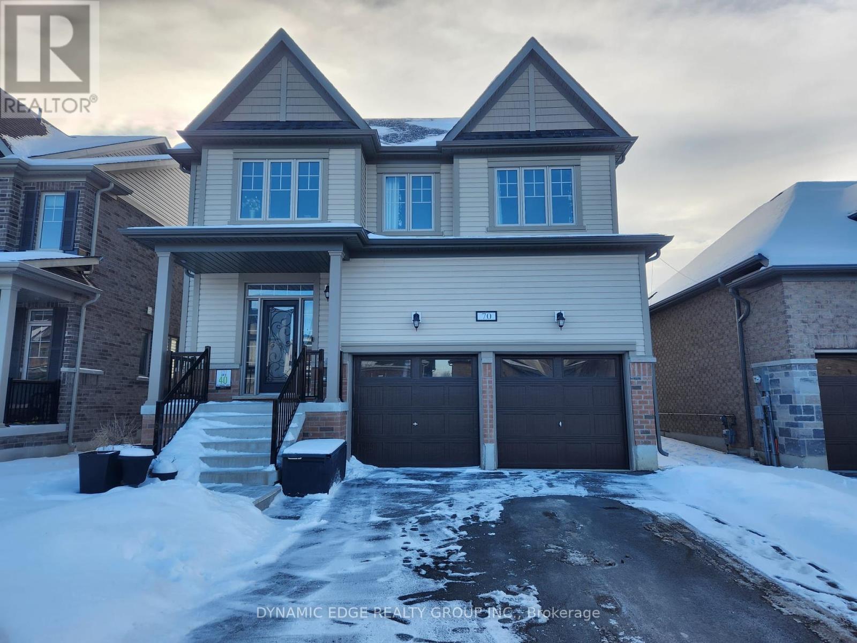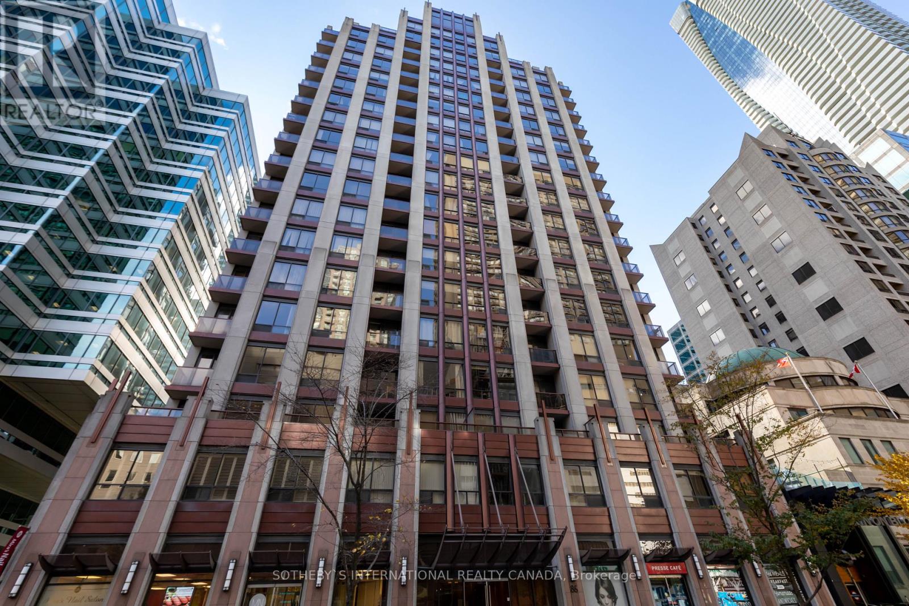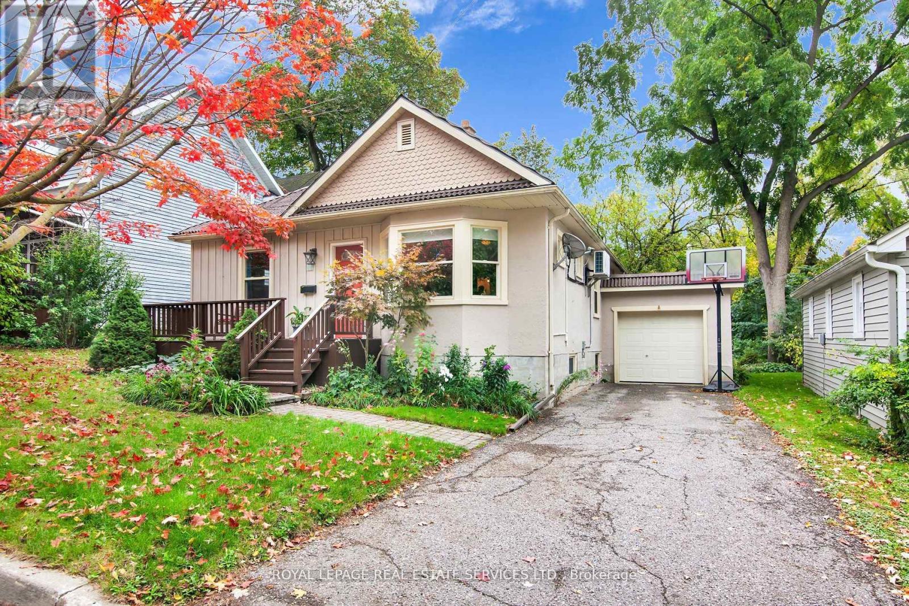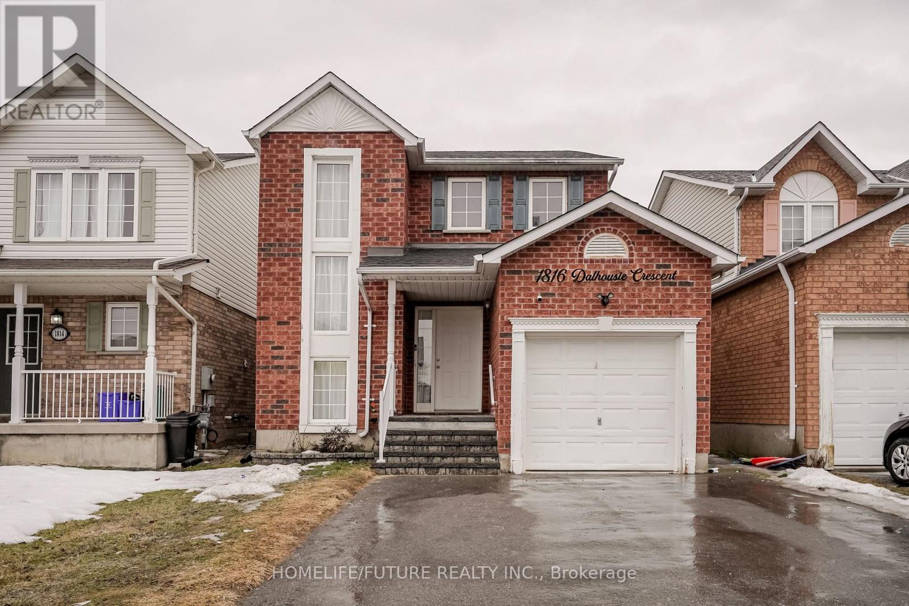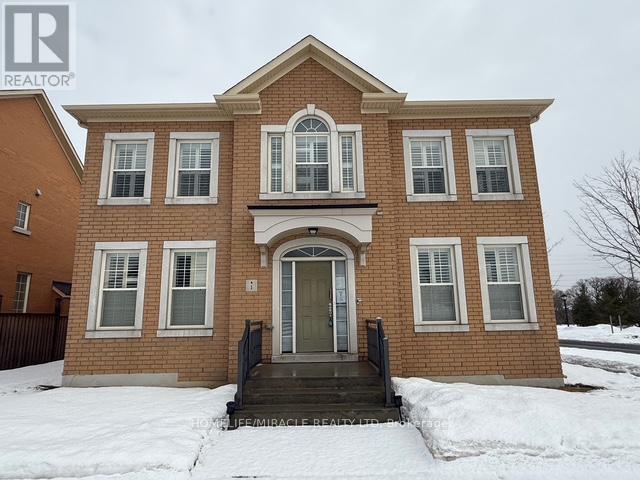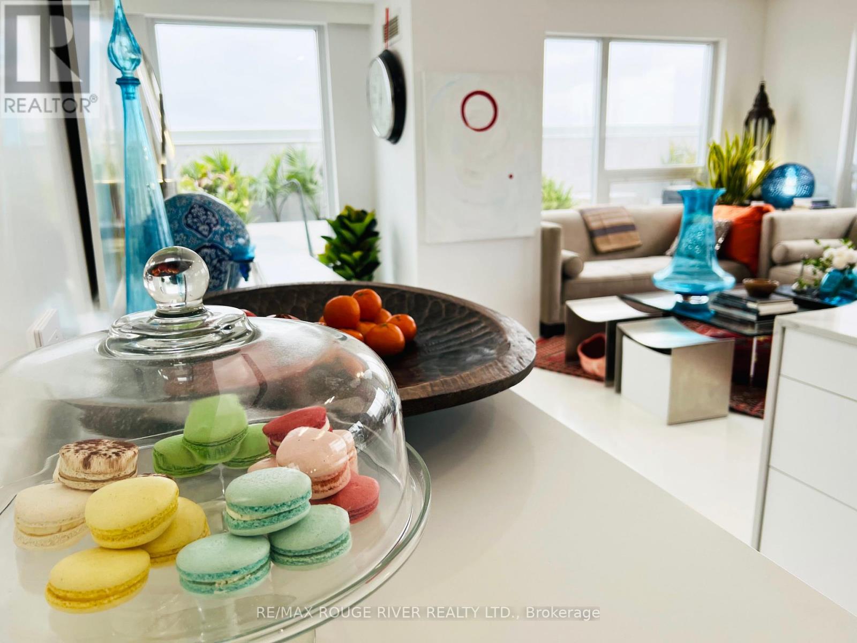715 - 9235 Janejane Street N
Vaughan, Ontario
Welcome To The Luxurious Bellaria Tower 2 Nestled On A Private Gated 20 Acre Park-Like Setting With Rivers & Walking Trails. *Prime Location!* In The Heart Of Vaughan Close To: Vaughan Subway, Transit, New Hospital, Vaughan Mills Mall, Hwy.400, Big Box Stores, Restaurants + More! Amazing Layout W/Recent Renovations: *New Laminate Floors *Approx 757 Sq. Unique layout with two like bedrooms dens *Granite Kitchen Counters *Prof. Painted! *Stainless Steel Appliances! *Owned Parking & Locker (id:26049)
5 Penwick Crescent
Richmond Hill, Ontario
Located On Quiet Crescent In North Richvale. Short Distance To Hillcrest Mall, Place Of Worship, Schools, Parks, Public Transit And Walking Trails. Extra Long Private Drive. Mature And Fully FencedSouth Facing Lush Backyard Offers Ultimate In Privacy. 3 Bedrooms, Fully Finished Lower Level With 2nd Bath. Tons Of Storage Space. (id:26049)
70 Elmhurst Street
Scugog, Ontario
Welcome To 70 Elmhurst Street Port Perry, 4 Bedroom, 3.5 Bathroom. This House Features 9 Feet high Ceilings On The Main Floor, Hardwood Floors And Pot Lights And Chandeliers Throughout. Upgraded Rooms With No Pop Corn Ceiling And Hardwood Installed On The Upper Floor. Kitchen appliances are upgraded with Panel ready fridge, 36 Range Hood With Oven, Panel, Drawer Dishwasher ($30,000 on appliances). An Additional Upstairs Area Is Perfectly Designed For A Home Office, Offering A Productive Space With Abundant Natural Light. Water Softener And Water Filter Are Installed. Unfinished Basement With 9 Feet Ceiling, Large Windows And A Cold Room In Basement. The House Is At Prime Location With Easy And Few Minutes Access To Schools , Recreation Centre, And Parks And Just Few Kilometres From Downtown And Lake Area. This Home Is Also Very Close To Lakeridge Health Hospital. Don't Miss The Opportunity To Make It Your New Home. Schedule Your Private Showing Today. (id:26049)
2004 - 85 Bloor Street E
Toronto, Ontario
Bright and inviting 1 bedroom apartment in the heart of the City! In impeccable condition, this Sub-Penthouse Gem has luxury finishes with soaring 9 ft ceiling, large windows and a private balcony. California Closet Build-in, plus 2 additional California Closet systems in the bedroom provide ample storage. Kitchen hosts full size appliances and granite countertops. Bathroom features deep soaking tub and marble flooring. Rarely available locker and parking are included.Conveniently located close to both subway lanes, within walking distance of Yorkville shopping, restaurants, UofT and downtown, this location is unbeatable. Well managed building with 24 hours Security, gorgeous rooftop patio equipped with BBQ; party room, gym and sauna.All utilities are included in the maintenance fees. (id:26049)
29 Connaught Avenue
Aurora, Ontario
Welcome to this charming bungalow located in the heart of Aurora. This home features a bright and inviting living room with a large bay window that floods the space with natural light, creating a warm and welcoming atmosphere. The open-concept kitchen and dining area provide a functional space perfect for family meals or entertaining friends. The main floor also includes a cozy master bedroom, a full bathroom, and an additional room that can serve as a home office or guest room. The layout is designed with versatility in mind, allowing for a range of uses to suit your lifestyle. Step outside into the spacious backyard, a blank canvas for your outdoor dreams, offering ample room for gardening, outdoor play, or relaxing under the mature trees that provide natural shade and privacy. The sizable driveway and single-car garage offer convenient parking, along with additional storage space for tools or equipment. This home features a high-efficiency hydronic heating system with PEX tubing meticulously organized and connected to a distribution manifold, ensuring even and reliable heating throughout the house. Powered by a modern boiler unit integrated with an expansion tank for pressure regulation, the system also incorporates multiple circulator pumps for zoned heating control, enhancing energy efficiency. The use of high-grade copper piping and insulated components further optimizes heating performance, ensuring comfort all year round. Nestled in the vibrant heart of Aurora, this home is just steps from a variety of local amenities. The Aurora GO Station, located nearby, offers frequent train service to Toronto and beyond, making commuting a breeze. For families, Town Park offers a scenic escape for leisurely strolls, picnics, and weekend activities, while Town Square serves as a hub for cultural and community events. With lush green spaces, convenient transit access, and a strong sense of community, this neighborhood truly combines modern living with small-town charm. (id:26049)
123 Silverwood Circle
Ajax, Ontario
Stunning 3+1 Bedroom Home ,With 4 Bathrooms, 9 Ft Ceilings And Hardwood Flooring On The Main Floor Hardwood Staircase. Family Sized Kitchen Ceramic Flooring Kitchen And Breakfast Area, Stainless Steel Appliances, Dishwasher (2023), Stove (2023) And Air Conditioning Unit(2022). Backyard Upgraded With Interlocking (2022). Finished Basement With Full Washroom And Kitchen , This Residence Offers Seamless Access To Popular Shops Like Walmart And Costco, As Well As Many Dining And Entertainment Options. With Convenient Proximity To Major Routes Including 401, 407, And 412, This Home Is The Essence Of Comfort And Convenience. (id:26049)
1816 Dalhousie Crescent
Oshawa, Ontario
This Detached 3+1 Bedroom, 4 Washroom, Renovated Lower Level And Kitchen, Open Concept, Spend Over 120K. Home Is Perfect For A Growing Family Or Investor. Close To Ontario Tech University And Durham College. Great Income Potential! Short Drive To 407 & 412, Medical, Schools, Shopping Plaza & Costco. Shingles Replaced Approximately 6 Years Ago, Ac In 2020. Driveway Asphalt And Waterproofing Exterior Surrounding The House, Newer Flooring For Living And Dining Area, Newer Carpet For Stairs And Second Level, Removal Of Old Deck And Installation Of Backyard Patio And Fire Pit + Front Door Steps And Front Porch Flowerbed And Lots More. !!! NO SIDEWALK !!! Will Fit 4 Cars. Don't Miss It!!! (id:26049)
1 Annibale Drive
Markham, Ontario
Designed for both beauty and functionality, this smart layout features a discreet rear garage, maximizing interior space for a seamless flow and serene living. At its heart, the expansive chef's kitchen accommodates cooking together with family, perfect for hosting lively gatherings and cherished family dinners. With SIX versatile bedrooms, this home adapts effortlessly to your needs-whether for a growing family, a guest retreat, or a stylish home office. The sixth bedroom on the main floor is attched to a full 3 peice washroom. Step into a space that blends luxury, comfort, and prosperity-your perfect future starts here. Close to all amenities including recreation centre, schools and parks. Make this one your own gem before its gone! (id:26049)
1808 - 120 Parliament Street
Toronto, Ontario
Step into this exquisite southeast corner unit boasting breathtaking panoramic CN Tower and lake views from two balconies. With soaring 10'ceilings and floor-to-ceiling windows, this space is bathed in natural light, offering a bright and airy ambiance. Impeccably upgraded, the sleek kitchen showcases a custom island, upgraded washroom. This condo is thoughtfully designed with additional storage solutions. Perfectly situated near the iconic Distillery District, vibrant downtown Toronto, hospital, gourmet dining, and seamless access to public transit and highways. This stunning residence includes top-of-the-line appliances -- fridge, fat-top-stove, built-in dishwasher, washer, and dryer -- along with light fixtures, a private locker, and a parking spot is also included. (id:26049)
1725 Thornton Road N
Oshawa, Ontario
Welcome to 1725 Thornton Rd N, Oshawa! This charming century home, originally built in 1860, sits on nearly an acre of land (0.94 acres) and has been meticulously maintained over the years. Enhanced with three significant additions in the 1960s and 1970s, it seamlessly blends historic character with modern comforts. Recognized as a designated heritage home in 2013, this property offers a rare opportunity to own a piece of Oshawa's history. In addition to its spacious five-bedroom layout, it features a two-car garage and an approximately 1,000 sq. ft. workshop, offering both functionality and versatility. The zoning is Select Industrial (SI-A(15) h-71) allowing for a variety of uses such as daycare, school, office, restaurant, recreational uses, food plant, light industrial uses and more. (id:26049)
58 Parkview Place
Brampton, Ontario
Attention Investors and builders. Welcome to CORNER BIG EMPTY LOT OF 59 parkview PL , Brampton .Survey and layout attached .Empty land to make your own DREAM house in highly sought after area of Brampton around OVER 10000 sqfeet ( Area ) of land as land PLOT boasts 84 wide ( corner ) by 110 deep and close to all facilities like Park, school , plaza and walking distance to shoppers plaza.You can convert in to commercial or make stack town after permission from city or build you own custom made DREAM house. Its corner unit. (id:26049)
702 - 701 Sheppard Avenue W
Toronto, Ontario
*Welcome To Your Incomparable Midtown Toronto Luxe Retreat, Cocooned In Your Massive Lush & Tranquil Private Terrace Garden In The Sky *Ultra Modern Custom Renovations *Approx 1730Sf+1200Sf Terrace *Enjoy Sunrise To Sunset Unobstructed Southwest Views All The Way To The Cn Tower *Open Concept Kit Boasting Quartz Counters, Centre Island & Professional Built In Appliances *Crisp Architectural Design W/State Of The Art Led Lighting & Integrated Smarthome, Allows You To Repaint Each Room With Light *Custom Built In Shelves & Storage *Ensuite Bath In Each Bedroom *Primary Ensuite Features Flush Mounted Rain Shower & Body Jets *Upgraded Bidets *Multiple Dedicated Work From Home Spaces *3 Walkouts To Massive Terrace W/ Natural Gas, Water Bib & Hydro *2 Parking & 2 Lockers *24Hr Concierge *Excellent Rec Facilities, Gym, Party Rm, Rooftop Terrace, Guest Suites & More *Close To Schools, Earl Bales Park, Shops, Restaurants, Yorkdale Mall, Ttc & Hwy 401 (id:26049)

