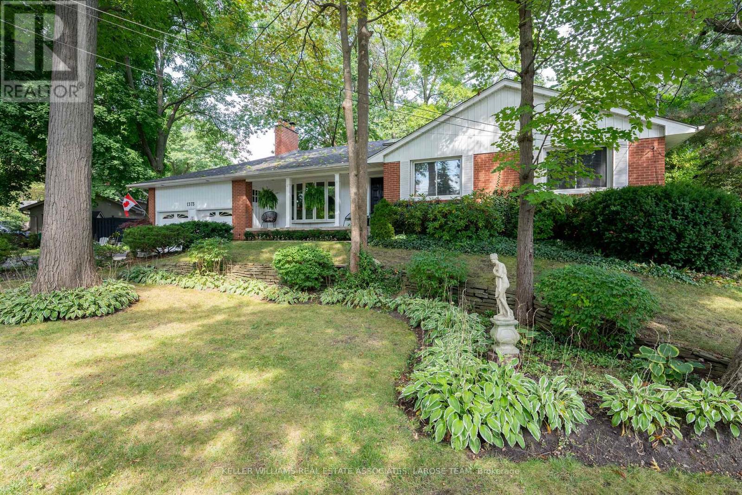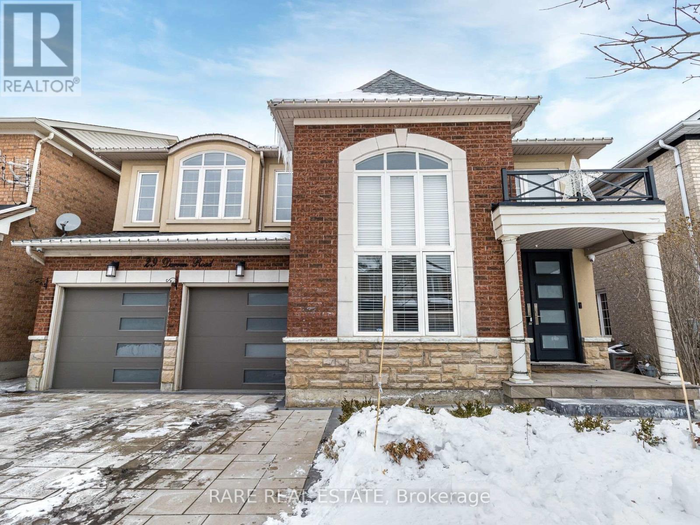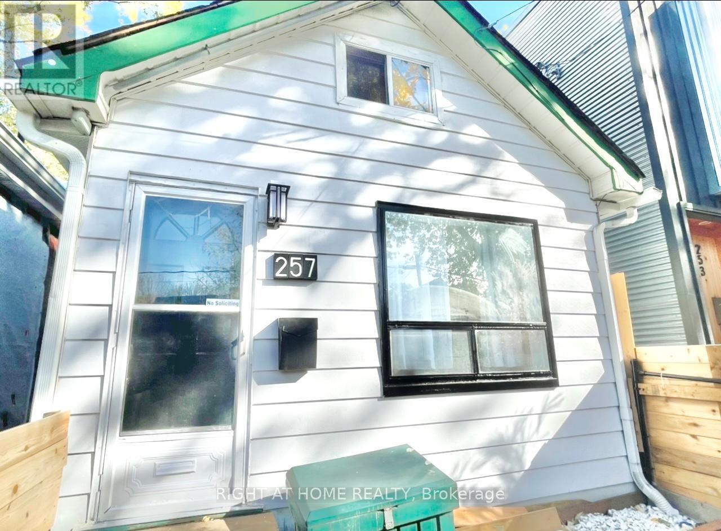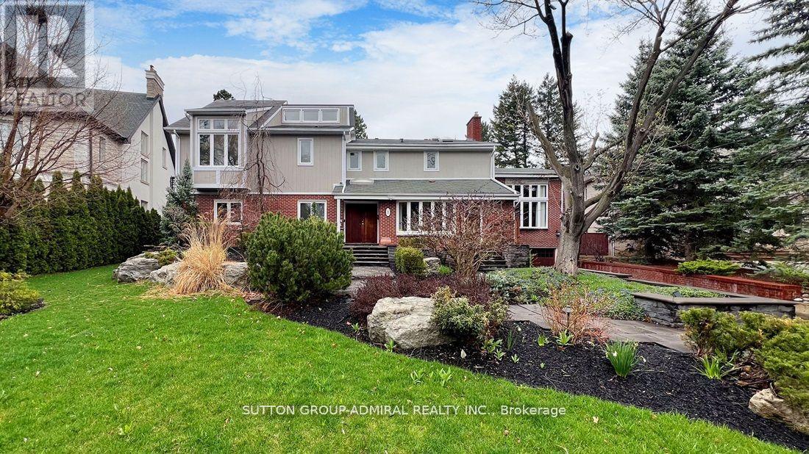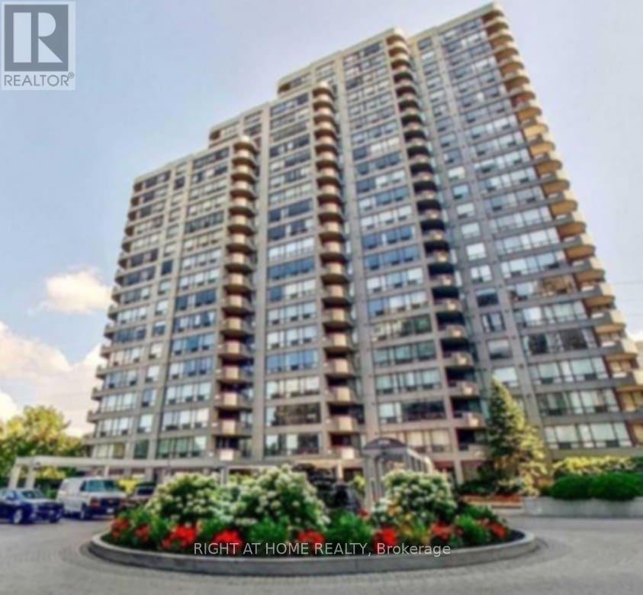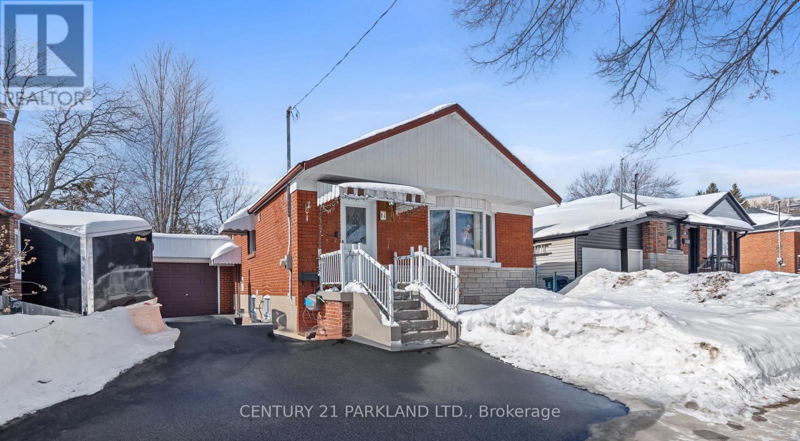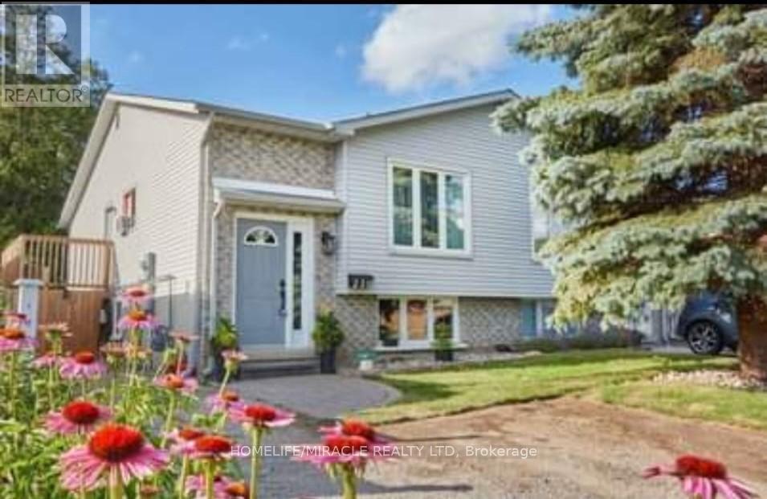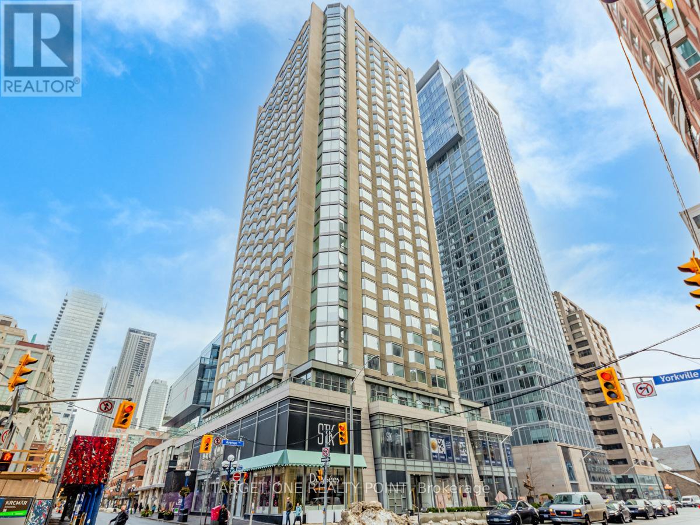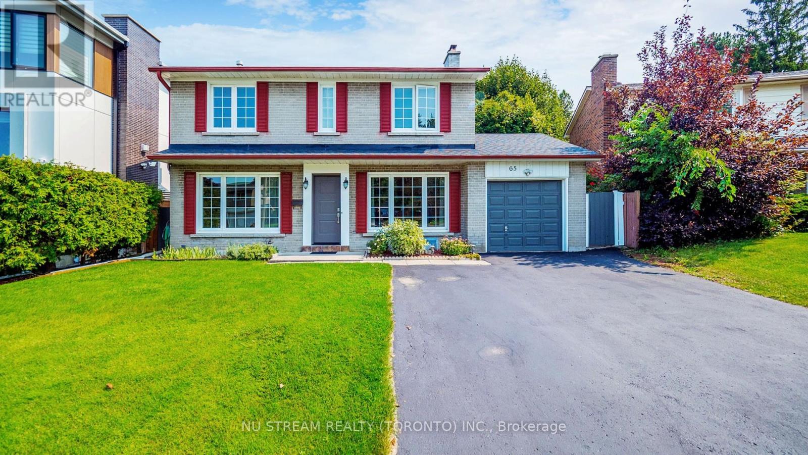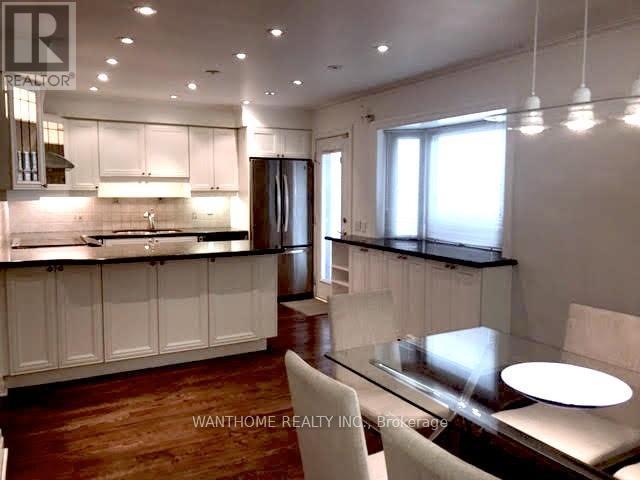1373 Queen Victoria Avenue
Mississauga, Ontario
Welcome to 1373 Queen Victoria Ave., a rarely offered and spacious 3+1 bedroom, 3-bathroom detached bungalow nestled in the highly sought-after Lorne Park community! This beautifully maintained home features hardwood and tile flooring throughout, a bright skylight in the foyer, and two cozy wood-burning fireplaces- in the living and recreation rooms. The inviting living space boasts a large picture window overlooking the front yard, while the expansive eat-in kitchen is complete with granite countertops, skylights, a bay window with a picturesque backyard view, and a walkout to the patio- perfect for convenient indoor-outdoor living! The main level offers three generously sized bedrooms, including a primary suite with a pristine 4-piece ensuite featuring a deep jacuzzi tub and a spacious glass shower. The finished basement provides additional versatile living space with a recreation room, an extra bedroom or office, a 3-piece bathroom, ample storage, and a sliding door walkout to the stunning backyard. Stepping outside, enjoy a private backyard oasis with a refreshing inground pool- perfect for summer entertaining! Located in the prestigious Lorne Park School District, this beautiful home is just moments from the vibrant waterfront village of Port Credit, scenic parks, playgrounds, and nature trails. With easy access to the QEW, 403, Clarkson, and Port Credit GO Stations, as well as proximity to White Oaks Montessori Schools and Day Care, this is an exceptional opportunity to own an immaculate home in a family-friendly neighborhood! (id:26049)
29 Darren Road
Brampton, Ontario
Welcome to 29 Darren Road! Gorgeous 4 Bedroom Home In The Highlands of Castlemore. Well Kept & Upgraded From Top To Bottom. Custom Interlocked Driveway, Double Door Entry. Open To Above Living Room. Tons of Natural Light. Elegant Staircase. Recently Updated Kitchen w/ Stainless Steel Appliances, Quartz Counter Tops & Eat in Breakfast Area. Overlooking the Spacious Family Room Which Comes With a Fireplace, Waffle Ceilings and Potlights. Fully finished basement + More (id:26049)
257 Craven Road
Toronto, Ontario
Fully Detached Bungalow W/Lots Of Possibilities In Desirable & Very Trendy Leslieville. Situated On A Quite Family Friendly one way St. This charming Home Offers 2 Bedrooms 1 bathrooms. Plus Large Attic For Storage Or Your Lofty Aspirations. Opportunity To Create Your Own Home In A Premium Location. This home offers endless possibilites. Lots Of Potential For First-Time Home Buyers, Investors Or Developers. Renovate / Remodel /Rebuilt To Own Taste. Super Deam Home Developing Potentials. This property is ready for your vision and personal touch. Located in a phenomenal community surrounded by Multi-Million dollar homes. Close To All Amenities. Just minutes To Downtown. Walk To The Beaches, India Bazaar, Grocery, Schools, Restaurants & More. Ample Street Parking available. Act fast to secure your place in this rapidly developing & highly sought-after area. **Buyer/Buyer Realtor Is Responsible For All Measurements/Taxes. **House, chattels & fixtures are being sold in "as is, where is" condition. O-H Sat/Sun Mar22-23, 2-4pm (id:26049)
526 - 3 Everson Drive
Toronto, Ontario
Rarely Found Open Concept Bright Upper Unit, A Townhouse Complex Located In Toronto's Willowdale East Neighborhood In Prestigious Yonge And Sheppard Area. Upgraded Laminate Flooring On 2nd Floor And Laminate On Stairs, Tankless Water Boiler Installed. Easy Access To Highways, Spacious And Comfortable Atmosphere. Walking Distance To The Sheppard Subway Station. Private Rooftop Terraces & 1 Underground Parking Included! Affordable Choice For The First-Home Buyers And Investors! Status Certificate Available. (id:26049)
8 Mead Court
Toronto, Ontario
Unique Elegance & Immaculate home Nestled on Quiet Cul-De-Sac. Premium Pie Lot (0.264 Acre)! Truly A Rare opportunity! The Interior Features distinctive layout through-out entire house, flooded with Natural light, large windows, Hardwood floor on the main & upper level, 2 bedrooms & a 5pcs bathroom + powder room on the main floor, living room overlook backyard view through picture windows, Chef-Inspired Kitchen boasts an expansive breakfast nook, central island w/Granite counter-top & w/o to front yard. A spacious primary bedroom with larger closets, plus a separate lounge room with its own staircase leading down to the main floor. Finished Basement has a nanny room, Recreation room, Gym room, Laundry room, Sauna. Directly access garage, Pot lights, Skylights, Fireplaces. Private Oasis Backyard with a pool & Spa to enjoy summer, lots more! (id:26049)
1203 - 5765 Yonge Street
Toronto, Ontario
15 Steps to Finch Subway Station Entrance, Rarely Available, Largest Corner Unit In The Building, Approx 1,300 Sqft, Well Maintained, and Renovated Unit. This is a Must See! 2 Large Bedrooms, Split Bedroom Layout with Spacious Den Big Enough For Sofa Bed for Guests or Used as an Office. Unit Comes With 1 Parking Spot and an Oversized Locker For All Your Storage Needs. Amenities Include an Indoor Swimming Pool, Sauna, 2 Squash Courts, Hot Tub, Garden, Gym, and Games Room. All Utilities Included In Maintenance Fees. (id:26049)
770 Jacksonville Road N
Georgina, Ontario
EXELENTE LOCATION! Investors And/Or Builders! 2 Bedroom Home On A Large Lot (50X150 Ft) Fully Fenced, At The End Of No Exit Street. Located In The Desirable Neighborhood Of Willow Beach Lakeside Community At South Shores Of Lake Simcoe. Steps To Sandy Beaches, Park, Marina & Golf Courses. All Town Services In The House, Fast Growing Community, Only 45 Min To Toronto. The House Is Tenanted And The Tenant Is Willing To Stay! (id:26049)
14 Maxim Crescent
Toronto, Ontario
Attention Buyers & Investors! This meticulously maintained bungalow is a fantastic opportunity for homeowners and landlords alike, offering versatility and multiple potential uses.The open-concept main floor boasts three spacious bedrooms, a full bathroom, and an additional powder room. The kitchen is a standout feature, offering generous space, stainless steel appliances, and elegant quartz countertops.The fully finished lower level includes a second functional kitchen, a bedroom, and an additional room, complete with a separate entrance perfect for rental income or extended family living. Situated in Scarborough's rapidly expanding urban hub, this home provides easy access to transit (including the subway), schools, parks, major highways, and shopping. Set on a 45x125 ft lot, this property also includes a detached garage and ample parking. Whether you're looking for a private outdoor retreat, space to entertain, or future expansion, this home delivers exceptional versatility. (id:26049)
230 Taunton Road W
Oshawa, Ontario
Great Raised Bungalow For Extended Family Or Live In One Unit And Rent The Other Out. 2+2 Bedrooms, 2 Full 4 Piece Baths. Updated Cabinets, Counter Top And Flooring In Lower Level. Large Lot Ready For Your Garden And Outdoor Entertainment, Many Possibilities. Close To Durham College/Uoit And Most Amenities. **EXTRAS** 2 Fridges, 2 Stoves, Washer, Dryer, All Light Fixtures, 2 Window A/C's (id:26049)
1617 - 155 Yorkville Avenue
Toronto, Ontario
Yorkville Plaza In The Heart Of Yorkville, Spacious 1 Br+Den Layout, The "London" Model 610 Sq Ft. Spectacular North West View Located In The Most Prestigious Neighborhood, Stpes Tp Bloor St, Dining Restaurants, Library, Subway Station, U Of T, Rom, Yorkville Village. (id:26049)
65 Clansman Boulevard
Toronto, Ontario
4 Bedrooms Detached Home Backed Onto Cresthaven Park And Hillcrest Tennis Club, Beautiful Large Garden And Beautifully Landscaped, Excellent Location, Walk Distance To Public Library, Community Centre, Top Ranked Cliffwood Public School (French Immersion), AY Jackson & Zion Heights Schools,Close To Seneca Polytechnic, GO Train And Public Transit, Don Valley Trails, Community Centre W/ Pool, Shops And Restaurants. A Wonderful Community With Friendly And Quiet Neighbors, Roof 2022, HWT 2016, Furnace 2015 (id:26049)
185 Burbank Drive
Toronto, Ontario
Ravine Lot! Bayview Village 60 X 125 Beautifully Renovated (6 Years ago) Bungalow Home W/ Warm Rich Dark Stained Floors White Kitchen Granite Counters Ss Appliances Large Newer Windows Throughout. W/O To Balcony From Living Room & Lower Level. Large Patio. 2 Fireplaces Double Garage Direct Access To Garage From House. True Country Living In the City. Earl Haig High **EXTRAS** All existing appliances. All Window coverings, Lighting fixture. (id:26049)

