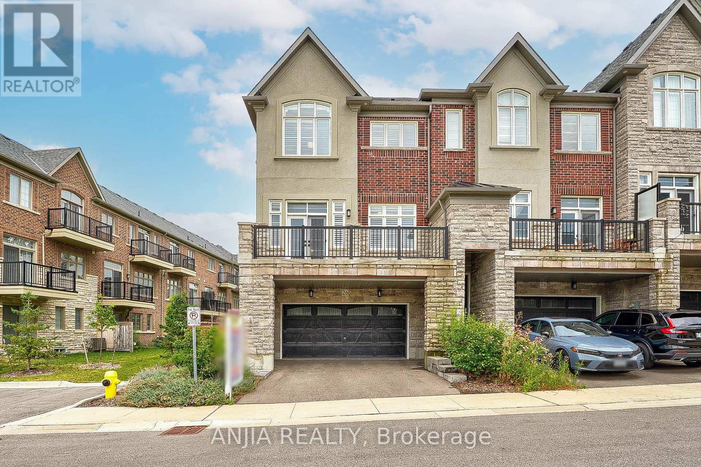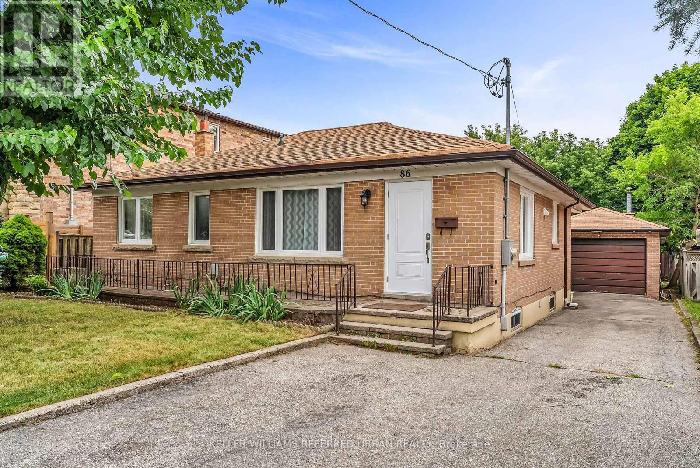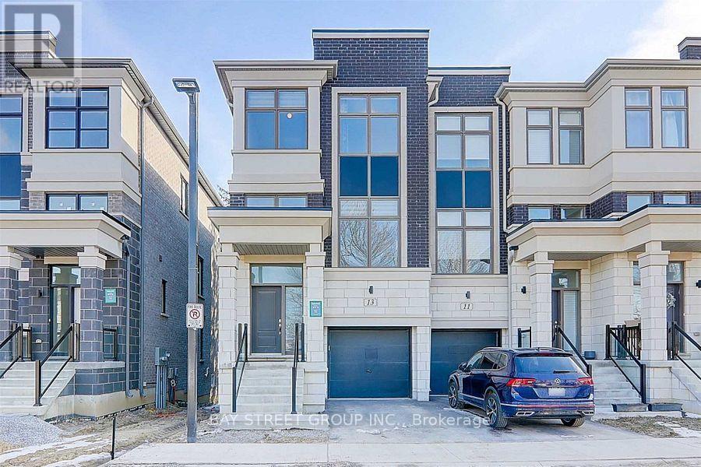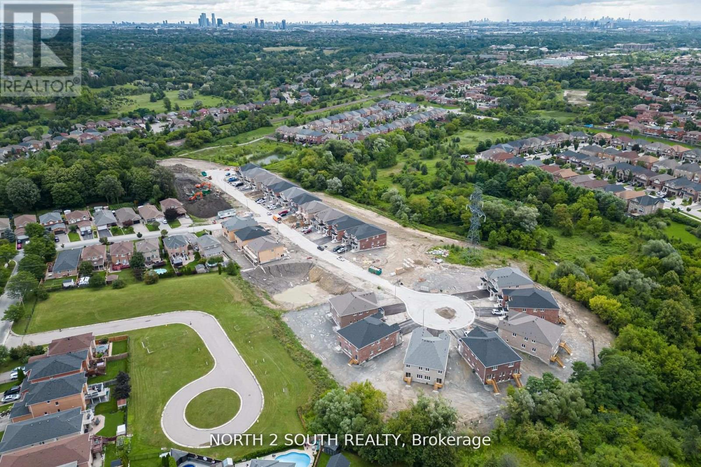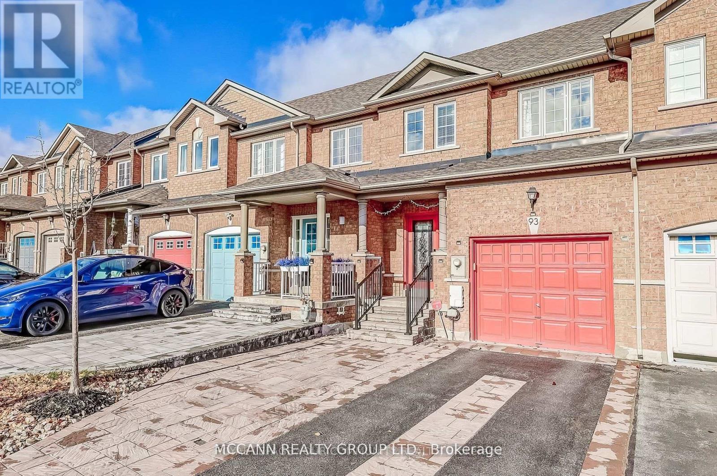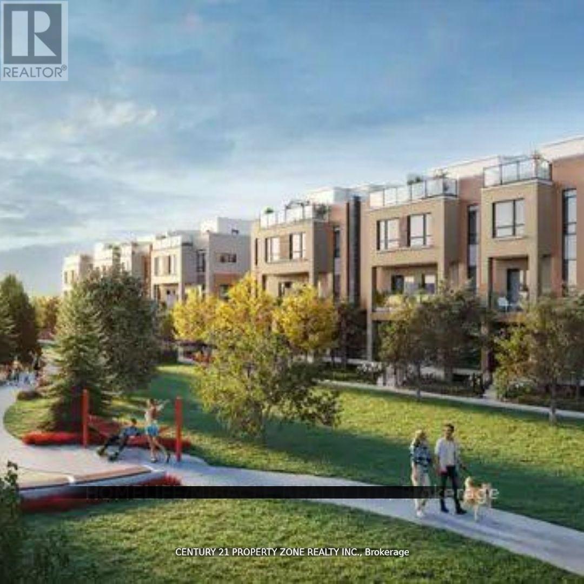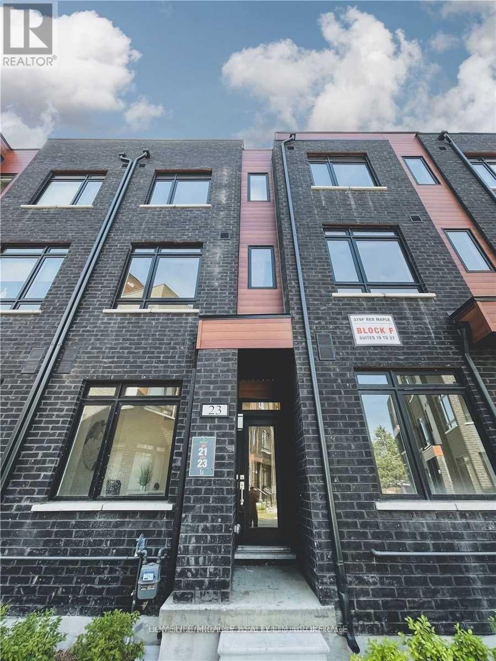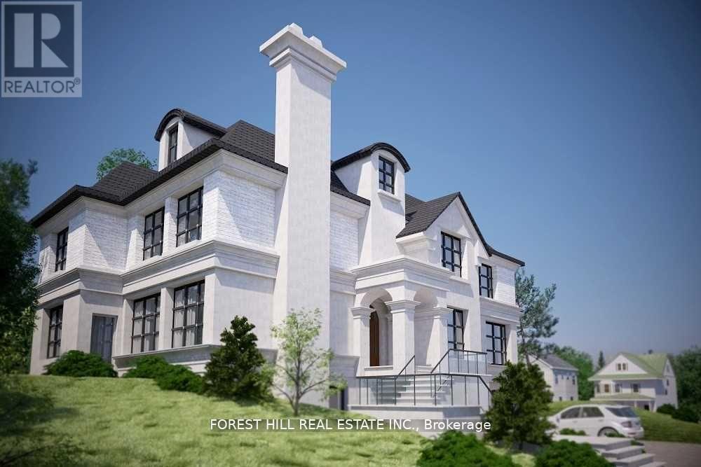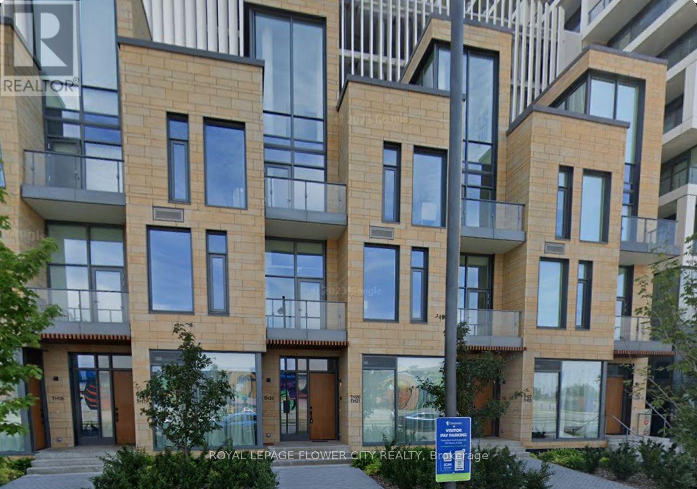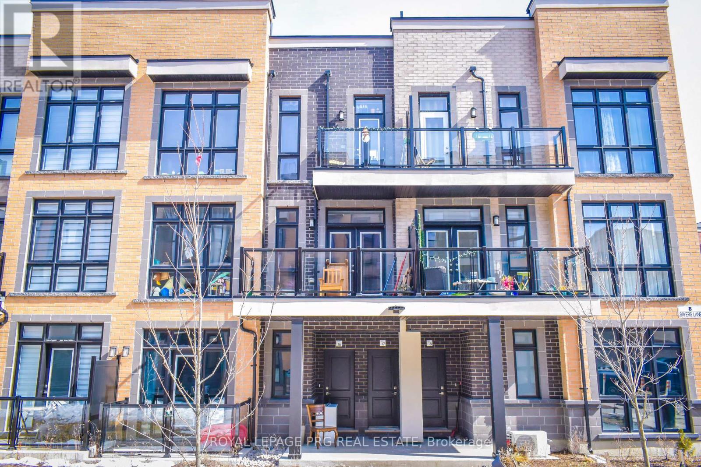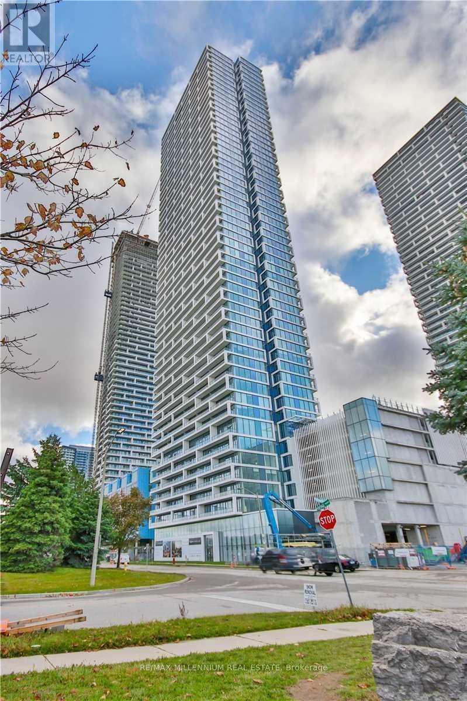26 Island Green Lane
Markham, Ontario
Beautiful Premium End-Unit 2 Car Garage Townhome In The Desirable Angus Glen Community! Property Comes With Over$100K Of Upgrades. Bright And Spacious, Open Concept Layout. Uniquely Designed Kitchen With Ceramic Backsplash, Quartz Countertop &Large Centre Island. 10Ft Smooth Ceiling On 2nd Floor. Hardwood Floor & Crown Mouldings Thru-out. Updated Marble Tiles & Wall At MasterBathroom & Glass Shower. Large Windows, Pot Lights, Direct Access To Home From Garage, Large Walkout Balcony From Family Room. CloseTo Parkette & Backing Greenfield W/Guess Parking In Prestigious Angus Glen Area, Closed By 5-Star Golf Course, Park, Prominent School,Community Centre And All Amenities. This Home Is Perfect For Any Family Looking For Comfort And Style. Don't Miss Out On The OpportunityTo Make This House Your Dream Home! Must See! (id:26049)
86 Morgan Avenue
Markham, Ontario
Welcome to 86 Morgan Avenue, a stunning detached home nestled in the heart of Thornhill. This exquisite property offers the perfect blend of modern luxury and classic charm, set on a generous pool-sized 50X130 feet lot that provides endless possibilities for outdoor living and entertaining. This beautifully maintained home boasts a spacious and well-designed layout, featuring 3+3 bedrooms and 3 bathrooms, perfect for growing families or those who love entertaining. The heart of the home is always a kitchen, recently upgraded to include brand-new countertops, and high-end stainless steel appliances from 2022/2024. This property offers development potential for those looking to maximize its value. Consider the option to build a brand-new 2-3 storey home or develop two Semi-Detached homes, ideal for multi-generational families or investors seeking a versatile living arrangement. (id:26049)
13 Armillo Place
Markham, Ontario
2020 Year New Luxurious End Unit Townhouse By Treasure Hill Close To Top Ranking Pierre Elliott Trudeau H.S, Bur Oak S.S, This Home Offers 2317 Sq Ft Per Builder Plan W/ 4 Bedrooms,5 Washroom & Finished Basement.$70K Spent On Upgraded W 10'Ceiling On Main & 9' On Upper, Walnut stair railing. Unobstructed Front View, Tree-Lined Backyard Let's Enjoy Your Privacy! Upgraded Kitchen W/Quartz Island, Powerful Range Hood, Luxury Custom Blinds, Close To All Amenities, Shopping, Rest...More! Monthly Fee about$189/month. (id:26049)
22 Henderson Drive
Aurora, Ontario
Phots are from June 2015 as the home is tenanted and these photo where from the last date of sale. (id:26049)
43 Virro Court
Vaughan, Ontario
Nestled in the highly sought-after community of West Woodbridge, Ravines of Rainbow Creek offers the perfect blend of convenience and modern elegance. Surrounded by top-rated schools, shopping centers, parks, recreational facilities, and major highways, this prime location provides easy access to everything you need. This brand-new, never-lived-in semi-detached home boasts 4 spacious bedrooms and backs onto a serene setting, offering both comfort and style. Thoughtfully designed with spectacular high-end finishes, this home features pot lights, an upgraded gourmet kitchen with quartz countertops, and rich hardwood floors throughout the main level. The functional open-concept layout creates a seamless flow, perfect for modern living and entertaining. Please note: Images are of similar homes within the development and are intended to showcase the quality and style of finishes. They may not reflect the exact floor plan of this home. Don't miss the opportunity to own this stunning new home in one of Woodbridge's most desirable communities! (id:26049)
93 Revelstoke Crescent
Richmond Hill, Ontario
Stunning Freehold 3+1 Bdrm Townhouse Completely Renovated From Top To Bottom In High Demand Neighbourhood. Brand New Kitchen With Quartz Counters And Backsplash, Stainless Steel Kitchen Aid Appliances, Induction Cook Top, Dishwasher, Microwave Hood., (2021). All New Bathrooms (2021) .New Furnace, Tankless Hot Water, and Water Filtration (all owned and installed 2022). Oversized Deck(170 Sq Feet) with Privacy Screens, New Stone Work Back And Front, And. Landscaping (2022-24 ) All Custom Closets (2022) .New Front Door & Side Light (2022) .Finished Separate Entrance W/O Bsmt With New Kitchen & Washroom (2022) .New Central Vac (2023 ). LG Washer Dryer (2022) . Open Concept, Great Layout, Large Windows ,New Light Fixtures New Hardwood Floors, Stairs and Railing (2021). Quiet Neighborhood, With Playground At The End Of The Street. Closes To All Amenities. Mins To Hwy. 404 & Go Train, Hillcrest Shopping Mall, Viva Bus Terminal. 2400 sq Feet of Finished Living Space.A Must See! (id:26049)
24 - 14 Lytham Green Circle
Newmarket, Ontario
This Is An Assignment Sale -Occupancy June 2025. Glen way Urban Townhomes by Andrin are located in a prime Newmarket Location Minutes To All Amenities. 2 Bed & 2 Bath, Boasting An Open Concept On The Main Floor Layout With Walk-out To The Balcony From The Living Room. Main Bedrooms Including Walk-In Closet & Kitchen Offers Stainless Steel Appliances, Smooth Ceiling & Pot Lights Throughout, Moen Faucets In The Bathroom/kitchen, Doors, Cabinets in Kitchen, Red Oak Handrails and more! This Community offers Walking & biking paths, Children's Playground Area, Dog Parks/Washing Station &Visitors Parking. Walking Distance To Newmarket Bus Terminal , Upper Canada Mall, Highway404,Restaurants, Recreation complex, Golf Courses & More! **EXTRAS** Parking: One Level Of Secured Underground Parking With Resident And Visitor Underground Parking. All rooms Smooth Ceiling, LED Pot Lights All Through, Kitchen Sink 23'', Cabinetry Drawers, mplex, golf course & More. (id:26049)
23 - 370 Red Maple Road
Richmond Hill, Ontario
Beautiful 3 Bedroom Townhouse In the Heart of Richmond Hill and Family Friendly Yonge St/16thAveNeighborhood. Large Eat-In Kitchen With Breakfast Bar. Classic Stairs, Hardwood Flooring. Spacious Living/Dining With W/O Town Patio, Close To All Good Schools, Hillcrest Mall, Go Station, Groceries& Mins. To Highway 407.Extras: S/S Fridge & Stove. Dishwasher, Elfs. (id:26049)
73 Riverside Boulevard
Vaughan, Ontario
Attention Builders And End Users: Prime Uplands Location, Golf & Ski Hills, Transportation, Easy Access To Yonge, Hwy 407, Hwy 7 And Shopping. Total Land Area 10,210Sq. Ft. According To The New Survey Attached. New Laminate Through Out, Samsung S S. Appliances, Furnace And Air Condition 2012, Plans & Permit For Construction Of Approximately 5771 Sq. Ft. Above Grade Plus 1756 Sq. Ft. Basement Available, Ready For Construction.La Has Interest In The Property. (id:26049)
Th 20 - 7 Buttermill Avenue
Vaughan, Ontario
One-bedroom townhouse with parking available in the heart of Vaughan! Just a minutes walk from the subway station, this unit boasts soaring 11-ft smooth ceilings and a custom kitchen with high-end appliances. Ideally located in Vaughan Metropolitan Centre, steps from the TTC subway and Viva Transit. Walking distance to restaurants, shopping, banks, YMCA, Costco, Cineplex, and more. Easy commute to York University and downtown. Includes a locker, built-in fridge, cooktop, stainless steel wall oven, range hood fan, microwave, built-in dishwasher, and stacked washer & dryer. (id:26049)
17 - 8 Sayers Lane
Richmond Hill, Ontario
Discover refined elegance in this 3-bedroom, 3-bathroom luxury condo townhome in the prestigious Oak Ridges community. Just 18 months old, this stunning residence boasts over $13,000 in premium upgrades, including a chef-inspired kitchen with quartz countertops, top-tier stainless steel appliances, upgraded cabinetry, and a stylish backsplash. Enjoy 9-ft smooth ceilings, floor-to-ceiling windows, elegant wrought iron pickets, and a rich hardwood staircase. The primary suite features a spa-like ensuite with an oversized frameless glass shower. A true highlight is the private 488 sq. ft. rooftop terrace, offering unobstructed views-ideal for entertaining or unwinding in style. Situated just steps from Yonge Street, fine dining, cafes, boutique shops, and top-tier amenities, with quick access to Lake Wilcox Park, the GO Station, and Hwy 404. (id:26049)
502 - 898 Portage Parkway
Vaughan, Ontario
OVER $50K IN UPGRADES!! This bright and spacious 3-bedroom, 2-bathroom corner unit condo offers a-premium living experience with breathtaking, north-east views of the city skyline. Located in the-highly sought-after Transit City building in Vaughan, Ontario, this modern 950 sq. ft. condo combines style, functionality, and convenience in one exceptional package. The open-concept living and dining areas are flooded with natural light, thanks to the expansive floor-to-ceiling windows170 sq. ft. private balcony. The spacious primary bedroom includes a generous closet and a luxurious ensuite bathroom, while the two additional bedrooms offer flexibility for a home office, guest suite. 1 parking spot and 1 locker included.Located in a highly desirable area with direct access to public transit, you will be minutes away from Vaughan Metropolitan Centre, shopping, dining, and entertainment options like Vaughan Mills Mall and Canadas Wonderland. Quick access to major highways and the TTC subway (id:26049)

