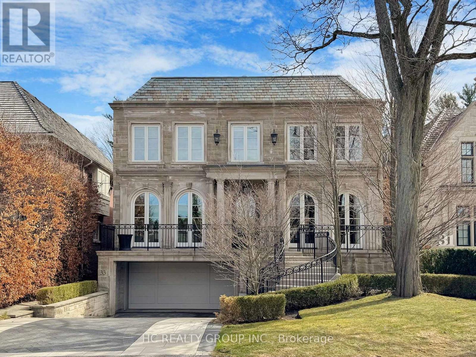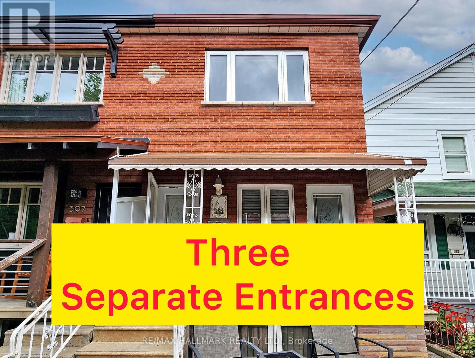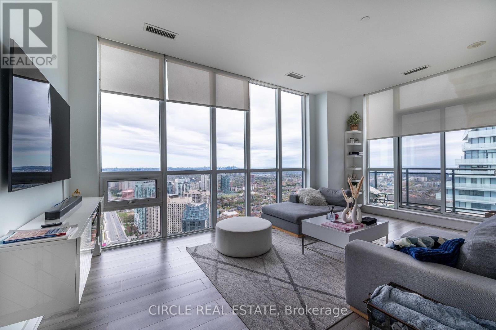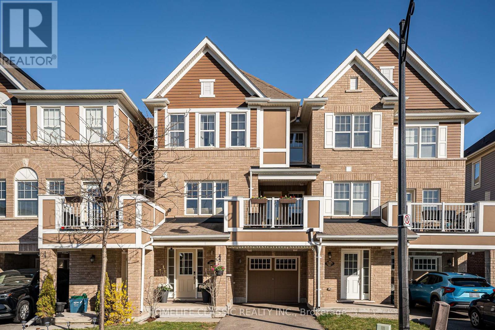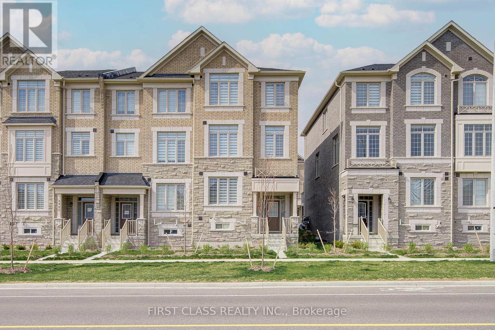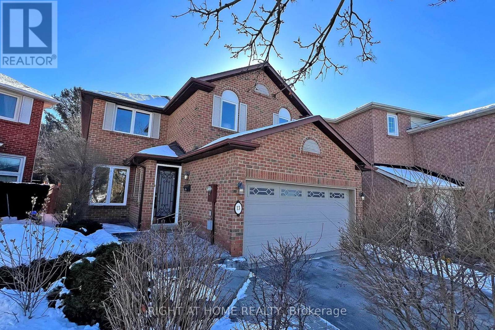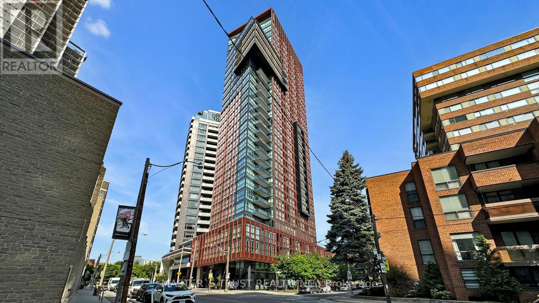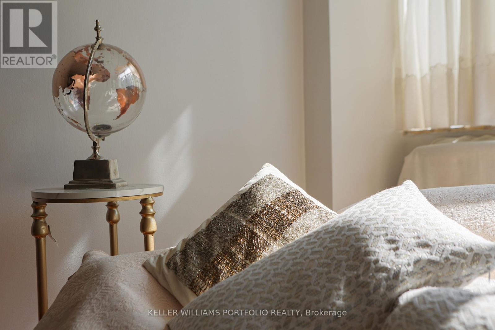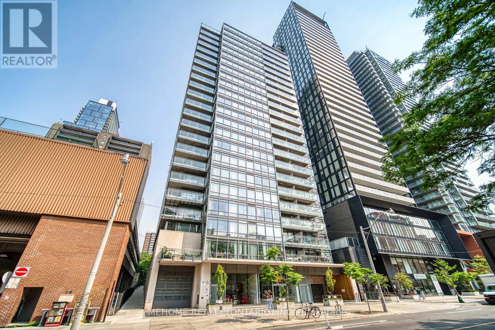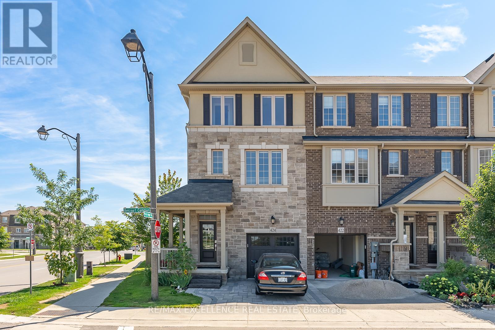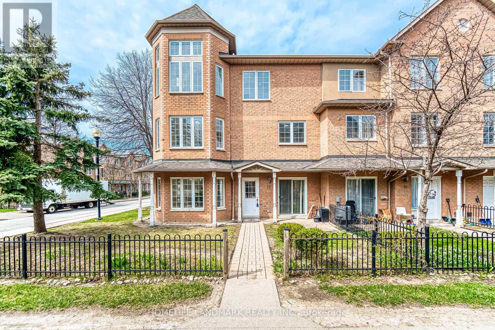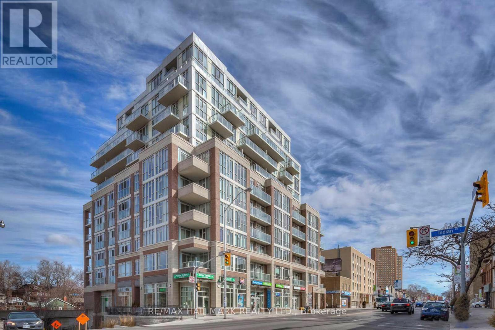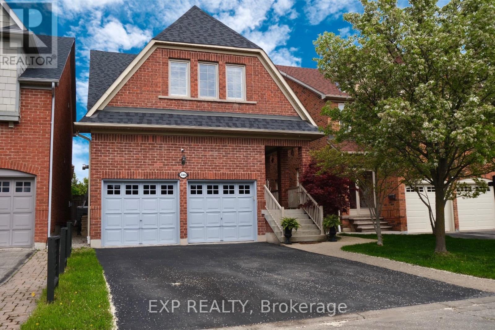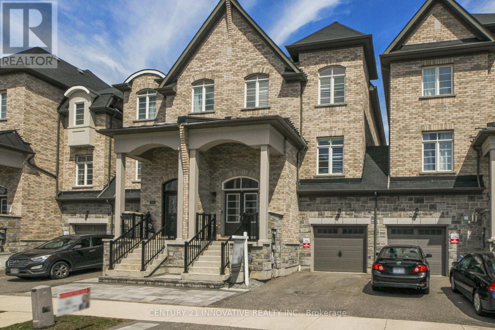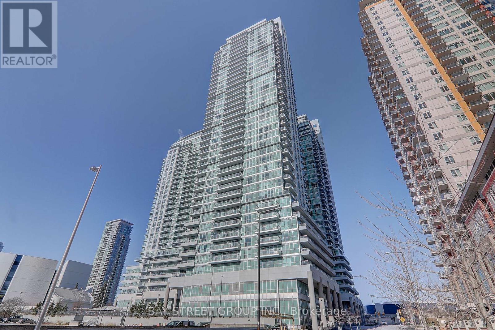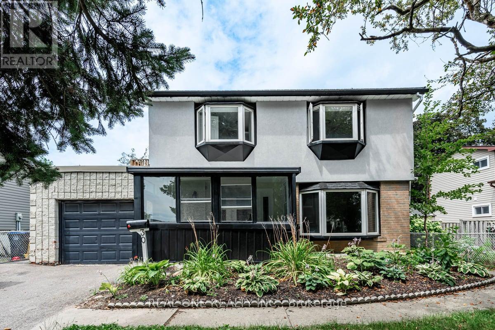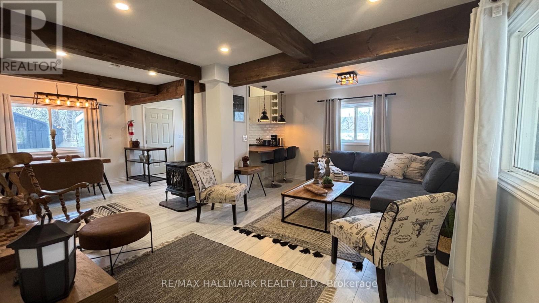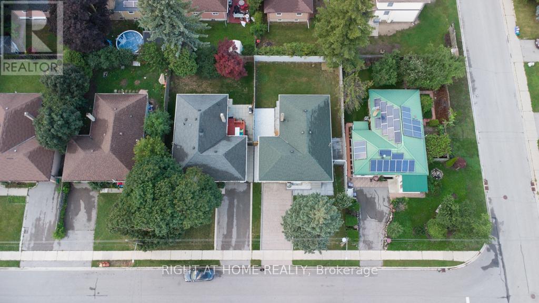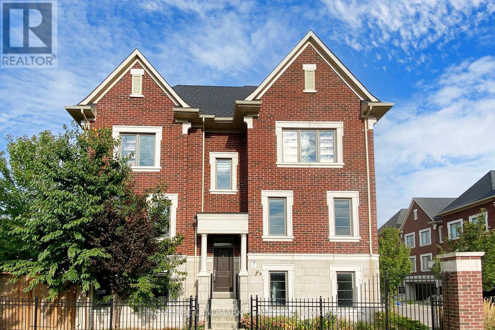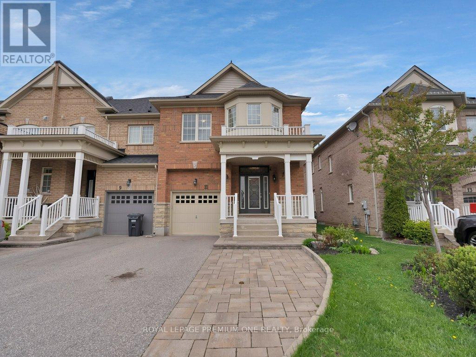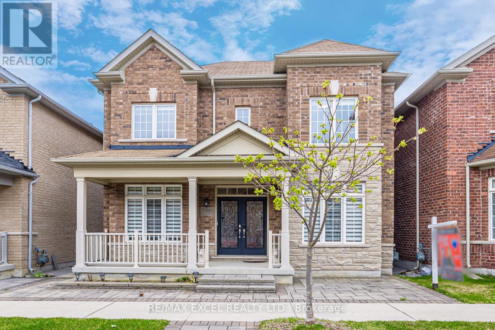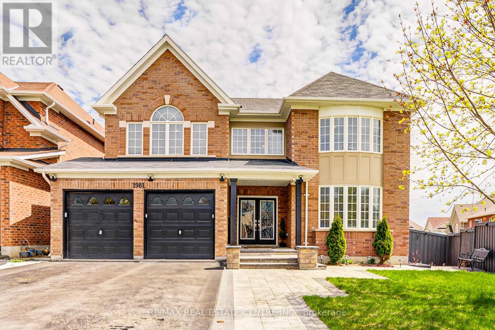33 Blyth Hill Road
Toronto, Ontario
**Sherwood Homes | Exquisite Richard Wengle-Designed Ravine Retreat** this breathtaking ravine-backed estate, masterfully designed by acclaimed architect Richard Wengle, timeless sophistication with modern craftsmanship. The striking Indiana limestone façade, bespoke millwork, dramatic wall paneling, and impeccable finishes captivate at every turn. The gourmet kitchenboasting a stunning island, premium appliances, and a separate catering kitchenflows effortlessly to the terrace, perfect for alfresco entertaining. The main level also features a refined library, multiple fireplaces, custom built-ins, and a convenient full-sized elevator. Second Level -Four skylights, vaulted ceilings, Primary Bedroom with a cozy fireplace, and a boutique-style dressing room. The spa-inspired ensuite is a masterpiece, featuring marble finishes, a decadent 10-piece layout, and indulgent details fit for a luxury oversized windows framing lush garden views, The lower level is an entertainers dream complete with a walkout to a landscaped patio, gym, media room, wet bar, office, mudroom, and a private nanny suite.Designed for discerning buyers, this home spares no expense-geothermal heating and cooling, radiant floor heating throughout most of Bsmt living area, a gas boiler backup, and even heated driveway, stairs&porch and front steps ensure year-round comfort.Close to excellent several private school and Granite Club, A rare 'opportunity to own a Richard Wengle- designed estate in one of Torontos most sought-after neighbourhoods. Don't miss this extraordinary offering (id:26049)
201 - 2 Ridelle Avenue
Toronto, Ontario
The condominium unit is a one bedroom condo (larger than downtown units), with large windows, in the lovely centrally located community of Forest Hill North (2 Ridelle Avenue and Bathurst St.). The living room, dining room and kitchen is a large open concept room. The building is a couple of blocks away from the Beltline Trail. Ridelle Avenue is a charming street full of single detached homes. The building is steps away from Bathurst Street public transit, which go directly to various subway stations. It is also six short city blocks North of the Eglinton Crosstown(LRT).The building is smoke-free, pet-free and does not allow short-term occupancy - an ideal place to live for someone who loves to be near nature, the centre of the city, easy access to public transit and enjoys a peaceful and quiet home.* Water, Heating and a locker are included. Hydro is not included. Indoor Parking is $75.00 per month, paid to the condo corp.*For Additional Property Details Click The Brochure Icon Below* (id:26049)
395 Crawford Street
Toronto, Ontario
Attention Investors and Homebuyers! This well-maintained, move-in-ready property on the desirable tree-lined Crawford St. offers a unique opportunity with three separate units: one on the first floor, one on the second floor, and a finished separate entrance basement. The property is primed for investment with potential for generating rental income or Airbnb opportunities in the heart of Little Italy. Previously, permits were approved for a third floor and a laneway home for the neighbor (attached home) providing options for further development with similar permits, this could be a valuable enhancement for the future. Do not miss this chance to invest in a property with immense potential! **EXTRAS** 3 stoves, 3 fridges, washer and dryer (id:26049)
60 Kleins Ridge Road
Vaughan, Ontario
2+ Acres Double Lot In Kleinburg At Nashville Rd/Hwy 27 With Rare Opportunity To Divide Lot. The Updated Bungalow House Has 7 Beds, 4 Baths W/Finished Bsmt O/L Woodsy, Forest Backyard. Find The Serenity You've Always Dreamed Of As This Dwelling Sits On 2+ Acres Of Verdant Beauty That Backs Onto Ravine, Humber River & 900-Plus Hectare Nashville Conservation Reserve With Its Own Private Direct Access Trail To Conservation Area & River! (id:26049)
7203 Triumph Lane
Mississauga, Ontario
Say Hello To Your Dream Home At 7203 Triumph Lane In Mississauga's Beloved Lisgar Community. This Stunning 3+1 Bed, 3 Bath Townhome Has Been Fully Renovated With Over $125,000 In Modern Upgrades And It Shows In Every Detail. From The Moment You Walk In, You're Greeted By An Open-Concept, 1531 Square Feet of Luxury Living Space. Designed With Custom Pot Light Layout Featuring Rich Engineered Hardwood Floors, Sleek Oak Stairs With Crisp White Risers, And Custom California Shutters That Fill The Space With Natural Light. Step Into A Kitchen Designed For Joyful Cooking And Memorable Gatherings - Featuring Custom Counters, Stylishly Tailored Cabinetry, High-End Appliances, And A Breakfast Area That Sets The Perfect Mood For Good Vibes And Great Meals. All The Bathrooms Have Been Thoughtfully and Entirely Renovated With An Artisan Touch. This Home Is Integrated Google Home Smart Technology Lets You Effortlessly Control Doors, Lights, And The Garage Adding Convenience And Peace Of Mind. The Finished Basement Offers Direct Garage Access And A Walkout To The Backyard Perfect For Summer BBQs, Or Cozy Evenings. The Extra Wide Garage Also Features Plenty Of Storage Space, Making Organization A Breeze. Nestled In A Quiet, Family-Friendly Neighborhood, You're Just Minutes From Top-Rated Schools, Scenic Parks, Transit, Shopping, And Major Highways. Best Of All? No Renovations Needed Just Pack Your Bags Move In And Enjoy. Whether You're A Young Family, A Couple Starting Out, Or A Professional Seeking Comfort And Style, This Home Truly Checks Every Box. Don't Wait, Come Fall In Love With 7203 Triumph Lane! Today. (id:26049)
115 Ardwick Street
Whitby, Ontario
Welcome to this meticulously designed 4+1 bedroom, 4-bathroom home in a quiet and sought-after neighborhood. Thoughtfully upgraded with premium finishes, this property offers a perfect blend of elegance, functionality, and convenience. The main floor features a spacious primary suite complete with his-and-her closets and a walk-in rain shower, offering a private retreat for homeowners. A custom laundry room with built-in cabinetry and a mudroom with additional storage make daily living a breeze. The kitchen is a chefs dream, equipped with GE Cafe appliances and designed for both style and efficiency. The fully finished basement adds versatility with an additional bedroom, currently used as a gym, and an expansive recreation room ideal for entertaining or family time. Outside, the fenced backyard provides privacy with no rear neighbors, direct access to walking paths through a back gate, and plenty of room to relax or entertain. Modern conveniences include an EV charger, a heated garage, and a luxurious jet tub with a waterfall spout. With California shutters, loads of storage, an outdoor gas line for backyard BBQs and attention to detail in every corner, this home is as practical as it is beautiful. Located close to restaurants, entertainment, top-rated schools, and major highways, this property is perfect for families or anyone seeking a quiet yet convenient lifestyle. Don't miss the opportunity to see this exceptional home. Contact your REALTOR today to book a private showing. (id:26049)
Ph04 - 4011 Brickstone Mews Road
Mississauga, Ontario
Welcome to your dream home in the heart of Mississauga! This stunning, newly renovated condominium boasts an impressive 180 degrees of sunlight and breathtaking views overlooking the vibrant city. Located right at the City Centre, you will have unparalleled access to every amenity you could desire, including Square One Mall, banks, cozy coffee shops, grocery stores, and much more! Step inside and experience the spaciousness of this incredible unit, featuring over 1600 sq. ft. of generous living space. The functional floor plan is perfectly designed for large families, with each bedroom equipped with built-in and walk-in closets, ensuring plenty of storage. Plus, there are three full 4-piece ensuite washrooms, adding convenience and comfort for everyone. Original engineered hardwood has been recently installed to keep a warm yet soft touch to the condominium. The chef's kitchen is a masterpiece, flooded with immediate sunlight and incredible views of the city. It offers a large basin and ample cabinetry, providing more than enough space for all your culinary needs. The carefully designed layout includes perfectly spacious rooms that come with a corridor, ensuring extra privacy and noise isolation between each area. Renovated with a bright and beautiful icy paint that reflects sunlight, this unit stays cool in the summer and warm in the winter, a true oasis to come home to. The condominium itself is packed with exceptional amenities, including a large swimming pool, sauna, gym, library, guest suites, party room, BBQ area, and outdoor terrace, everything you need for an active yet relaxed lifestyle. To top it all off, this unit offers two convenient parking spots on the second floor and additional storage space. Don't miss your chance to secure this incredible property in one of Mississauga's most desirable locations! (id:26049)
1745 Beechknoll Avenue
Mississauga, Ontario
This is it! Act fast rare opportunity! Look at this spacious 4+1 bedroom home nestled on a 55 ft x 130 ft lot on a quiet street in desirable Rockwood Village! Great location, well maintained, right on the border of Mississauga & Etobicoke, 20 minutes to downtown Toronto! Offers space and comfort with excellent layout, gracious size rooms, South facing backyard providing natural light all year round! Bright and spacious! Features large updated kitchen with quartz countertops, stainless steel appliances, eat-in area overlooking South side backyard and offering walk-out to covered deck and backyard; oversized family room, which could be divided with a drywall and be used as a family room and main floor office; large living and dining room set for family celebrations; grand foyer with circular oak staircase; 4 large bedrooms and a den on 2nd floor; California shutters; separate entrance for basement! Finished basement offers one bedroom, open concept living room and a 3-pc bathroom! Side door to basement! Interlocked Driveway! Parks 4 cars total! Direct access to double car garage! Comes with enclosed porch with granite floors, sauna in basement, new stone patio! Freshly painted! Close to top schools, shops, parks, the Etobicoke Creek trail system, public transit & highways 403/401/427 & QEW. Steps to Longo's, Starbucks & Shoppers. Live in it as-is, renovate to your taste, or expand & add value - this home offers it all! See 3-D! (id:26049)
82 Roxton Road
Oakville, Ontario
This beautifully renovated 4-bedroom, 3.5-bath detached home with a 2-car garage is located in the desirable neighbourhood of Oak Park. Move-in ready, the home showcases elegant hardwood flooring throughout, pot lights on the main level, and smooth ceilings on both the main and second floors. Enjoy the convenience of being within walking distance to top-rated schools, scenic parks, restaurants, and shopping plazas. With easy access to public transit and nearby bike trails, this home offers the perfect blend of comfort, style, and location. (id:26049)
121 Poolton Crescent
Clarington, Ontario
Craving space, style, and a backyard your kids (and dog) will love? 121 Poolton Crescent delivers. Set on a wide, fenced lot in the heart of one of Courtice's most sought-after communities. This detached 2 car garage home offers the ideal layout, size and storage for busy families, armed with all the modern updates you've been hoping for. Enjoy an open-concept main floor with garage access, a sleek powder room, and an eat in kitchen boasting stainless appliances, a pass-through to the dining room perfect for entertaining, and overlooking the backyard deck. Upstairs is spacious and bright with 3 large bedrooms. The primary suite impresses with a board and batten feature wall, roomy walk-in closet, and a fully renovated 4pc ensuite. Bedroom 2 is sunlit with its own walk-in closet, while Bedroom 3 offers generous proportions for family, guests, or homework nooks. Kick back in the finished basement which adds the perfect bonus zone, featuring warm flooring, a built-in desk for a home office or the gamer in the family, pot lights, and an electric fireplace for cozy movie nights or play space.The two-tier deck is ideal for entertaining, with lots of grassy yard left for games, gardens, or your next project. Just minutes to schools, parks, shopping, and Hwy's 418 & 401 sits a home that truly checks the boxes. (id:26049)
140 Belinda Square
Toronto, Ontario
Superb Locations!! Welcome To This Stunning & Brand New Finishes Executive Home Situated In The Most Popular Mature Community Of Scarborough. Top $$$ Spent On The Fabulous Upgrades Through Out From Top To Bottom! Perfect Living Conditions Features 4 Spacious Bedrooms Upstairs W/ Double Ensuites. Great Functional Layout In Main Floor Makes It Very Bright & Spacious! Top Quality Hardwood Fl Thru/out. Modern Designed Kitchen W/Granite Counter Top. Professional Brand New Finished Bsmt Provides Extra Rental Capacity W/ Two Spacious Bedrooms, New Bathrm, Extra Full Kitchen, Brand New Laundry & New Style Vinyl Flooring! Top Finishes Everywhere! Brand New Side Sliding Doors & Brand New Appliances! Steps To Dr Bethune H/S & Other High Ranking Schools. Mins To The Famous Bamburgh Circle Plaza, Pacific Mall, T&T And Foodymart Supermarkets, All Popular Restaurants, Community Centre, TTC, Parks, Hwy 401 & 404....And So Many More!~ Really Can't Miss It!! (id:26049)
901 - 60 St Clair Avenue W
Toronto, Ontario
A Boutique Building Nestled In The Highly Demanded Yonge-St Clair Area. Brand New Laminate Floor. This Spacious 2 bed/2 bath West-facing Unit Enjoys Ample Sunlight. A Fantastic Layout And An Open Balcony To Take In The City's Atmosphere. With a Fabulous Open Concept Floor Plan, This Unit Features A Modern Kitchen With Granite Counters, Stainless Steel Appliances ( dishwasher 2021, Washer/Dryer 2024).Big Breakfast Bar And Plenty of Storage. Large Living/Dining & Spacious Master Bedroom with Two Closets. Walking distance to the St Clair TTC subway station, UCC!!! Surrounded by Grocery, Restaurants, Banks. Great Amenities, Concierge, Gym, Guest Suite, Visitor Parking, Party/Meeting Room. Excellent Value. A Must See!! (id:26049)
1109 - 50 Wellesley Street E
Toronto, Ontario
An urban jewel like this doesn't come around often welcome to your new home! Step into a magazine-worthy, fully customized 597 sqf 1-bedroom + den showpiece, crafted by a designer for personal living. This rare, south-facing gem is bathed in natural light and brimming with premium upgrades and bespoke charm. The open-concept layout features elegant wide-plank laminate flooring throughout, eye-catching custom wallpaper, and a dream bathroom complete with porcelain tile, a sleek upgraded vanity, modern faucet, and a luxurious thermostatic shower system with four jets, rain showerhead, and hand shower extension. Entertain or unwind in the chefs kitchen equipped with a full-sized 30 stainless steel stove and fridge, a newly installed high-end Porter & Charles dishwasher, and a custom quartz island perfect for prep or casual dining. The den has been intelligently designed as a stylish home office and storage haven, featuring built-in cabinetry with a high-end finish. A full-sized Whirlpool washer and dryer add to the units practical appeal. Step outside to your oversized, full-width balcony ideal for summer entertaining, outdoor workouts, or al fresco dining, all while enjoying striking city skyline views. Retreat to the spacious bedroom, outfitted with remote-controlled blinds for effortless comfort. This coveted layout is rarely offered in the building and promises a perfect blend of style, comfort, and functionality. All of this in a prestigious, prime location just steps to the subway, and walking distance to Ryerson (TMU), U of T, Yorkville, top hospitals, world-class shopping, and more. (id:26049)
1745 Copeland Circle
Milton, Ontario
Gorgeous Mattamy built Freehold Townhome in Milton's Sought-After Clarke Neighborhood! This 1,487 Sqft Home Features a Bright, Open-Concept Layout with Modern Finishes Throughout. Enjoy a Stylish Kitchen with Quartz Countertops, Stainless Steel Appliances, Breakfast Bar & Pantry. Unique Dual Primary Suites, Each with a Walk-In Closet & Private Ensuite Perfect for Families or Guests. Additional Highlights Include a Large Private Deck, Custom Blinds, Separate Office Nook, Mudroom, and More. Located on a Quiet, Tree-Lined Street in a Family-Friendly Community Close to Parks, Schools, Transit & Amenities. Shows Like a Model Home Move In and Enjoy! (id:26049)
705 - 2155 Burnhamthorpe Road W
Mississauga, Ontario
Rarely Offered 1 Bedroom + Solarium In Amazing Eagle Ridge Buildings. Offers Stunning View, Open Concept Living And Dining Area. Amenities Include: Pool With Sundeck, Whirlpool, Squash Court, Party & Game Room, Lounge Area With Fireplace + So Much More. The maintenance fee includes water, heating, hydro, cable, WiFi/Internet, building insurance, and a 24/7 security guard. Close To Shopping, Public Transit, Highways And Parks. Don't Miss This Opportunity! (id:26049)
5140 Vetere Street
Mississauga, Ontario
Location!! Location!! Location!! High demanding location at Hwy-407 & Hwy-403. Brand new townhouse never lived with 3 Bedrooms with 3 Washrooms seems like a Perfect Fit for someone looking for a Modern and Spacious Place. Very beautiful layout with balcony. The Churchill Meadows Neighborhood is very Desirable, The upgraded Quartz Countertops and Stainless Steel Appliances in the Kitchen are excellent Touches and the Hardwood Floors add a classy feel to the Entire Space. The fact that the Main Level includes a Powder Room and Laundry plus the Living room leading to a Balcony adds to the convenience and appeal of the Home. The 3 Spacious Bedrooms and 2 Full Bathrooms on the Upper Level sound perfect for a Family or anyone needing ample space. The Neutral, Modern Finishes are also a Big Plus since they appeal to a wide range of tastes. At this Price Point, it really does sound like a Great Opportunity to own in a High Demand Community. Unbeatable Location, just steps to the New Churchill Meadows Community Centre and Eglinton Food Plaza. Minutes to Credit Valley Hospital, GO Station, Hwy 403/407 and located within some of Mississauga's Top Rated Schools. Taxes to be assessed. (id:26049)
59 Marysfield Drive
Brampton, Ontario
This Is Your Opportunity To Own A Rare Corner Lot around 1 Acre On One Of The Most Desirable Streets In North Brampton. This Spacious Bungalow Has 3 Bdrms And A Separate Entrance To A 1 Bdrm Apartment. Surrounded By Multimillion Dollar Homes This Is The Perfect Place To Build Your Dream Home. (id:26049)
3464 Denison Street
Markham, Ontario
Stunning End-Unit Townhome With Double Garage In Markham's Sought-After Cedarwood Community! This Immaculate, 2-Years New End-Unit Townhome Offers Luxury Finishes And Thoughtful Upgrades Throughout. Featuring A Double-Car Garage And Extended Driveway, Allows Parking For Up To 4 Vehicles. Perfect For Families Or Multi-Car Households. Enjoy About 2,400 Sqft Living Space, 9-Foot Ceilings On Both The Main And Second Floors, Elegant Hardwood Flooring Throughout, Upgraded Porcelain Tiles, Modern Iron Stair Pickets, And Stylish Zebra Blinds. The Gourmet Kitchen Boasts A Caesar stone Countertop, Central Island, Upgraded Water Filter, And Premium Cabinetry. Ideal For Everyday Cooking And Entertaining. A Newly Added Fourth Bedroom With A Private Ensuite Provides The Perfect Space For In-Laws, Guests, Or A Private Home Office Setup, Offering Additional Comfort And Flexibility. Conveniently Located In The Vibrant Cedarwood Neighborhood Of Markham, Within Walking Distance To Top-Rated Schools, Costco, Shopping Plazas, Restaurants, Banks, And Public Transit. Quick Access To Hwy 407 & 401 Makes Commuting A Breeze. A Rare Opportunity To Own A Turnkey Luxury Townhome In A Prime Family-Friendly Location. (id:26049)
13 Kilbarry Court
Richmond Hill, Ontario
Nestled on a quiet cul de sac in the esteemed South Richvale neighborhood. This home is radiant with natural sunlight and contains modern upgrades throughout. Walkout from the kitchen/family room to an ample out door space with a stone terrace. Enjoy main level laundry/mud room with garage access. On the second level the spacious master bedroom is enhanced by a large ensuite washroom with heated floors, and a walk-in closet with an exterior window. The upstairs is also adorned with skylights and sizable secondary bedrooms. The finished basement is open concept ready to be suited to your needs and includes a space for an additional bedroom or home office. The location is unmatched minutes from Yonge St and Hwy7, first class amenities, schools, parks, and trails. **EXTRAS** Brand New Furnace with smart thermostat (2025) New window shades (2025) New washer and dryer (2025) Interior water proofing throughout basement (2021) 200Amp Electrical Panel, can convert basement into legal apartment. (id:26049)
416 - 32 Davenport Road
Toronto, Ontario
Welcome to luxury living in Yorkville! One Of Yorkville's Finest And Most Luxury Residences. Newly Painted (2024). Sun-filled Breathtaking Southwest-Facing Views & Floor-to-Ceiling Windows. Featuring a spacious open-concept layout, Modern 1 Bed plus 1 Media Room with 700 Sq. Ft plus 34 Sq. Ft Private Balcony. 9F Ceilings and High-End Finishes Plus a Modern Kitchen with Premium Miele Built-in Appliances and Central Island. The Primary Room Boasts a Huge Closet. Spacious Living Room Facing South With Unobstructive View and Flooding of Sunlights. Enjoy 5-star Amenities, Including a Fitness Center, Cardio and Yoga Studios, Steam Room Leading to SPA Pool, Lounge, Dinning Room w/ Gourmet Kitchen, Rooftop Terrace, 24-hour concierge and visitor parking. Steps from World-class Shopping, Fine dining, Transit, and Entertainment. A Rare Opportunity to Own in One of Torontos Most Prestigious Neighborhoods. (id:26049)
510 - 335 Lonsdale Road
Toronto, Ontario
Hip, cool, warm, relaxing private and quiet for high-end living and entertaining describe this one-bedroom plus condominium located in luxe Forest Hill South and Reside in this happy environmentally clean space as its large windows let in natural light and verdant foliaged views. Feel your new home with its lofty ceilings, super large bedroom, classic parquet flooring, openness and timeless sophistication with up to date simplicity. YOU will LOVE it! Come and see it !!! (id:26049)
42 Foursome Crescent
Toronto, Ontario
Spectacular Bayview & Yorkmills Masterful Customized Residence Designed By Famous Architect Richard Wengle. This French Transition Mansion Nestled in The Prestigious St. Andrew neighborhood With Approximately 4500ft+1500ft Of Luxury Living Space. This Family Home Set High Standards Of Living & Entertainment, Showcasing The Fine Craftsmanship & Advanced Home Technology. Gorgeous Street Presence W/ Limestone Exterior, Build-in Car Lift Garage Offers 3 Indoor Parking Spots, Professional Landscaping With Elegant Presence & Privacy. Smartphone App Lined Advanced Smart Home Automation & Security Camera System. Pellar Windows & Door System, Floor-to-Ceiling Glass Sliding Door & Walk-Out To Deck. Foyer & Mud Rm With Heated Spanish Porcelain Tiles, Distinguished Marble Fireplace, Fabulous Marble Countertop & Backsplash For Kitchen, Pantry & Central Island, High-End Kitchen Cabinets, Top-Tier Wolf and Subzero Appliances, Build-in Miele Dishwasher, Microwave & Coffee Machine. 4 Spacious Bedrooms W/ Walk-In Wardrobes & Ensuites At 2nd Floor. Master Suite with Marble Fireplace, His & Her Walk-in Closet Rms, Luxury TOTO Washlet, Steam Rm/Shower Rm. Heated Tiled Floor Finished Basement, Wet Bar, Fireplace, Home Theater, Nanny Rm with Private Ensuite, Bright & Spacious Gym, Large Customized Wine Cellar. Spacious Lundry Rm, 2nd Laundry at 2nd Floor, 2 Sets of Furnaces, Elevator, Plenty Of Storage Space, Minutes To Local Shops, Parks, Renowned Public/Private Schools, Hwy401. (id:26049)
1106 - 22 Wellesley Street E
Toronto, Ontario
Absolutely Stunning 2Br, 2Wr Corner Unit With Parking, Locker And Wrap-Around Balcony In A Luxurious Boutique Loft-Style Building. Floor-To-Ceiling Windows For Lots Of Natural Light, Beautiful Northwest View, Open Concept With Split Bedrooms & Functional Lay Out, Hardwood Floors, Granite Countertops In Kitchen & Washrooms. Steps To Wellesley Subway Station, Walks To Universities, Eaton's Centre, Yorkville, Restaurants, And More! The Best Concierges In The City, They Know All The Residents By Name! (id:26049)
92 Black Oak Drive
Brampton, Ontario
Beautifully Modern Home Features 3 Bedroom + 2 Bedroom Bsmnt Apt, 4 Wshrm, 2 Bdrm Bsmnt Apt W/Sep Entr. Sep. Liv &Fam Rms. Prof. Painted, Ceramic, Parquet Floor, Oak Spiral Stairs, O/C Kit W/ Brkfst Area, & W/O To Yard. Gas Fire Place, New Kitchen. Crown Molding On Main Flr. 2 Sep. Laundries. Huge Master Bedrm W/5 PcEnsuite & His/Her Closet,Big Size Deck. Fenced Yard. Close To Trinity Common Mall, Schools, Parks, Brampton Civic Hospital, Walk To School. (id:26049)
1774a Lawrence Avenue W
Toronto, Ontario
Spacious 4-Bedroom Duplex Townhome With Rental Suite Prime Toronto Location. This Luxurious 3-Year-Old Duplex Townhome Offers The Perfect Family Living Space Upstairs With Income Potential Below. The Bright 4-Bedroom, 3-Bathroom Upper Unit Features An Open-Concept Layout With Quartz Countertops, Upgraded Stainless Steel Appliances, And A Skylight. The Separate 1-Bedroom, 1.5-Bathroom Lower Unit (Previously Rented For $1,900/Month) Includes Its Own Laundry Facilities And Private Entrance, Ensuring Complete Privacy For Both Families And Tenants. Enjoy $36,000 In Premium Upgrades Including Frameless Glass Showers, French Doors, Motorized Skylight, Added Powder Room, And Laminate Flooring Throughout. The Upper Unit Includes Convenient Main Floor Laundry, While The Rental Suite Has Separate Laundry Facilities In The Basement. Located In A Family-Friendly Neighborhood Just Steps To Parks, Schools, And The UP Express (15 Minutes To Downtown). Easy Highway Access Via Black Creek Drive To Highway 401. The Property Includes Garage Plus Driveway Parking (2 Cars Total).With Current Mortgage Rates, The Rental Income Could Reduce Your Net Monthly Housing Costs Significantly. This Move-In Ready Home Presents An Exceptional Opportunity For Families Looking To Offset Their Mortgage While Enjoying A Modern Living Space In A Prime Location. (id:26049)
424 Belcourt Common
Oakville, Ontario
This charming freehold corner townhouse offers over 2000 sq. ft. of finished living space in the sought-after Joshua Meadows community. Featuring 3 bedrooms and 5 bathrooms, its open concept design blends style and functionality, creating a comfortable and modern home. The finished fourth level and fully finished basement, complete with a recreational room and powder room, provide extra space for relaxation or entertaining. Ideally situated, this home is just a short stroll from William Rose Park with its sports fields and playground, as well as the newly built St. Cecilia Catholic Elementary School. Conveniently, it's also within walking distance of a shopping plaza with grocery stores and dining options, plus easy access to the Uptown Bus Loop. For commuters, the Oakville GO Station is just minutes away. (id:26049)
15 - 12 St Moritz Way
Markham, Ontario
Just Renovated with $$$ in Upgrades! Bright, spacious, and move-in ready SE-facing 4-bedroom corner townhome in the heart of Unionville. Features brand new flooring & stairs, a high-end, fully renovated kitchen with premium finishes, potlights throughout, and 9-ft ceilings on both the main floor and basement. Functional layout with an oversized primary suite offering a walk-in closet, ensuite, and sitting area. Direct-access 2-car garage. This home blends style and comfort in every detail. Steps to Top-Ranked Schools: Unionville High School, Coledale Public School, St. Justin Martyr Catholic School, as well as Hwy 404/407, Unionville Town Centre, parks, and shopping centers. Perfect for families seeking luxury and convenience in a highly sought-after neighborhood. Hot water tank (2022) & A/C owned. (id:26049)
44 Moynahan Crescent
Ajax, Ontario
Welcome To Your New Home Close To The Lake! This Tribute Built Home Boasts Over 3000Sq Ft of Functional Living Space Backing Onto A Ravine.This Home Contains Walnut Hardwood Floors, Potlights Galore & Smooth Ceilings Throughout. It Features An Open Concept Living/Dining Room With A Large Cathedral Ceiling. A Large Eat In Kitchen With A Centre Island, Granite Countertops, S/S Appliances Leads Out To A Beautifully Built Deck Overlooking Wooded Greenspace. The Generously Sized Family Room Contains A Gas Fireplace, Large Bright Windows And Well Thought Out TV Wall Great For Storing Media. Upper Level Consists Of 4 Generously Sized Bedrooms And Renovated Bathrooms (2021). The Oversized Primary Bedroom Has A Walk In Closet And A Spa-Like 5 Pc Ensuite Complete With A Soaker Tub And Glass Shower, The 2nd Sizeable Bedroom Has A Large Balcony Great to Enjoy Those Gorgeous Summer Days. The Professionally Finished Garage (2022) Contains Lots Of Overhead Storage, Customizable Track Walls For Various Configurations Storing Items & An Epoxy Flooring Finish. A Finished Basement With Walkout to Patio Features Laminate Floors, Flex Space Great For Working From Home, Wet Bar, 3 Pc Bath, 5th Bedroom W/ Dbl Closets. Access The Lakeside Trails Directly From Your Own Backyard, Minutes To The Waterfront, Parks And More! (id:26049)
1902 - 238 Doris Avenue
Toronto, Ontario
North York Centre Location - Luxury Split 2Br Condo, Spacious And Bright Stainless Steel Appliances, Large Cupboard And Brand New Quartz Countertop.New Paint. Brand New window blinds. 24-Hour Concierge. Earl Haig S.S., Cummer Valley M.S., Mckee P.S. Zone. Steps To Both Yonge And Sheppard Subway Lines, Loblaws, Metro, Shopping, Theatres, Restaurants. Minutes To Hwy 401 And Bayview Village. (id:26049)
611 - 1638 Bloor Street
Toronto, Ontario
Live where nature meets the city. Beautiful and sophisticated High Park condo living at its best. Welcome to The Address: This ultra spacious 1086 sq ft 2 split bedroom, 2 bathroom condo has a wonderful feel and layout. Enjoy the burst of sunshine flooding in via your large floor-to-ceiling windows. Unwind and entertain on your generous, deep balcony. Beautiful kitchen with stainless steel appliances. Comes with convenient 1 car parking, 2 lockers (one ensuite, one next door on the same floor!) and 1 bike storage. Closet space galore--2 large entrance/hallway closets, both bedrooms have good-size walk-ins plus a smaller linen closet. Renovated and refreshed March 2022. Brand new light grey laminate Aug 2022. Custom blinds and upgraded lighting. Steps to Bloor West shopping, cafes and dining along with park trails and great schools. Commuter's dream location: Keele St. subway station just outside your door that can whisk you away to the downtown core in just 10 minutes or take the UP and be just 22 minutes away from Pearson Airport. Enjoy the friendly Concierge, guest suite, Dog Groom room, BBQ area & more... The Address; an urban oasis by Toronto's cherished High Park. This unit is the one. (id:26049)
3305 Weatherford Road
Mississauga, Ontario
Stunning executive 3 bedroom 4 bathroom family home in prime Mississauga location! Extensive renovations and updates throughout from top to bottom. Designer decor and open-concept layout offer the perfect combination of space, comfort, and modern design. Totally renovated gourmet kitchen with an oversized island that walks out to a beautifully landscaped backyard. Entertainers and homeowners dream! The basement is functional with a brand new bathroom and an extra bedroom for guests or additional family members. School is at the end of the street. Located close to public transit, highways, parks, shopping, and all other amenities. Don't miss this opportunity! (id:26049)
207 Barons Street
Vaughan, Ontario
Welcome to this beautifully upgraded semi-detached gem located in one of Kleinburgs most sought-after, family-friendly neighbourhoods. Just steps from top-rated schools, shopping, parks, this home offers the perfect blend of comfort, style, and convenience. Step inside to find rich hardwood flooring throughout and an open-concept main floor flooded with natural light. The spacious kitchen is a chefs dream, featuring ample cabinetry, large windows, an island with seating, and an additional eat-in area perfect for casual family meals or entertaining guests. The living room offers a cozy yet sophisticated space with custom wood paneling and a gas fireplace seamlessly open to the kitchen. The formal dining room is a showstopper, complete with a luxurious coffered ceiling and elegant finishes. Even the main floor powder room has been thoughtfully designed with upscale wood paneling and designer fixtures. Upstairs, the primary retreat features a walk-in closet, a stylish 3-piece ensuite, and a private balcony overlooking the backyard an ideal spot to enjoy your morning coffee. Two additional bedrooms include upgraded barn-style closet doors and plenty of natural light. The fully finished basement offers additional living space with a TV/media room, a home gym, a relaxing sauna, and a brand new 3-piece bathroom perfect for guests or family use. Enjoy the convenience of direct garage access. This home is loaded with upgrades and thoughtful details throughout. A true must-see with too many features to list! (id:26049)
2349 Usman Road
Pickering, Ontario
This is a rare opportunitybeing offered for the first timeto own a stunning 4 Beds above grade + 1 Bed below grade, 5-bath semi-detached home in a highly sought-after community, just steps from Masjid Usman. West-facing and bathed in natural light, this beautifully upgraded home offers over 3,000 sq ft of refined living space, where you can enjoy both serene sunrises and picturesque sunsets. Designed with style and comfort in mind, it features natural oak stairs with matching railings, a spacious 9-ft ceiling family room centered around a cozy fireplace, and an upgraded elegant kitchen outfitted with upgraded maple cabinetry, granite countertops, a striking granite waterfall island, extended cabinets, and built-in high-end appliances. The primary bedroom impresses with a soaring 9-ft raised ceiling and a private ensuite. The fully finished basement offers a separate entrance, kitchen, bedroom, and bathroomideal for rental income or extended family living. Perfectly situated just minutes from Hwy 401, Brock Rd, Pickering Town Centre, and numerous shops and amenities, this exceptional home is also within walking distance of schools, parks, and places of worship. A true gem with outstanding INCOME potential in a prime locationdont miss your chance to call it yours! (id:26049)
3810 - 50 Town Centre Court
Toronto, Ontario
Rarely Offered Spacious 2-Bedroom Corner Suite in a Prime Scarborough Location. **888sf (Mpac)** Solarium is Removed&Upgraded with builder To Expand Living Room Space.Enjoy Breathtaking, Unobstructed Panoramic City and Lake views with South-East exposure. The open-concept layout features floor-to-ceiling windows, filling the space with an abundance of natural light.Building amenities include 24-hour concierge, gym, movie room, and game room. Conveniently located just steps away from Scarborough Town Centre, shopping malls, library, dining, parks, cinemas, and transit options including the RT station, GO Transit, and TTC. Easy access to Highway 401. **EXTRAS** Fridge, Stove, Dishwasher, Washer And Dryer. Existing Electrical Light Fixtures, Existing Window Coverings. One Parking & One Locker*Floor Plan just for reference, not accurate* (id:26049)
4 Steepmaple Grove
Toronto, Ontario
*Offers Anytime*// G-O-R-G-E-O-U-S Bungalow On Quiet Cul De Sac In 7 Oaks/ A Beautiful Front Garden Featuring a Graceful Magnolia Tree Surrounded by A Lush Tapestry Of Colourful Perennials Creates A Welcoming And Vibrant Entrance To The Home/Double Door Entry With Striking Stained Glass Panel Above/Marble Floor At Entrance /Backyard Oasis!!/ Magnificent Pie Shaped Lot widening to 105 Feet at Rear!! Inviting "L" Shaped Saltwater Pool (Heated)/ Oversized Double Garage Measuring 9.0M X 5.40M/ Natural Stone Steps/ Entertainment Size Composite Deck (8.0M X 3.20 M) Featuring Aluminum Deck Railing With Tempered Glass Overlooking Pool / Beautifully Appointed and Renovated With Designer Hardwood Flooring/ Gourmet Kitchen with High End Appliances, Granite Counter tops ,Centre Island and Touchless Tap/ Crown Molding and Pot Lights/ Huge Main Floor Laundry-Pantry With Closets And Ample Storage!!/ Beautifully Renovated Main Floor Bath With Marble Floor, Mexican Themed Sink and Spectacular Shower With Oversized Shower Heads/ Separate Entrance To Basement From Garage/Access To Rouge Valley and Highland Creek trail Trail Systems. Located Near U of T Scarborough, Centennial College, The New Medical College, The Pan Am Centre, TTC, Grocery Stores, Hospitals And Hwy 401. This Home Offers The Perfect Blend of Nature, Community and Convenience. (id:26049)
1353 Shevchenko Boulevard
Oakville, Ontario
Luxurious newly constructed 2024 executive Oakville townhome built by by Treasure Hill. Oakhaven Model, Private driveway and garage, Located across from the park, this 3-story, freehold apx 2000 sf plus terrace, featuring an open-concept layout, 4 spacious bedrooms, 4 washrooms, and an upper-level laundry. Lower Finished level Walkout feature, Potential adult/in-law suite, Prime location offers easy access to Highways 403 and 407, Well priced townhome in an exceptional find in Oakville's real estate market. Welcome to your dream home, where every detail ensures a life of unparalleled luxury. (id:26049)
30 Herkley Drive
Brampton, Ontario
Welcome to this unique and fully renovated home located on a quiet, family-friendly street directly across from a park and within walking distance to two schools. This versatile property features two separate living spaces, offering excellent rental income potential. The garage has been converted into a private one-bedroom apartment with a full kitchen, bathroom, and separate entrance ideal for extended family, tenants, or as an income suite. The spacious rear room can be transformed into a fully equipped two-bedroom garden unit, estimated to generate up to $2,600 per month. Inside the main home, you'll find stylish updates throughout, including hardwood flooring, modern tiles, fresh paint, pot lights, and granite kitchen countertops. The flat roof includes a sunny rooftop deck, perfect for entertaining or relaxing. Conveniently located close to FreshCo, No Frills, Loblaws, and a variety of local grocery stores, cafes, and shops. This is a rare opportunity to own a move-in-ready home with strong investment potential in a sought-after neighborhood. Dont miss it! (id:26049)
6 Port Street
Georgina, Ontario
Come and check out this beautifully renovated 4-bedroom home with tons of character, a Mature Quiet Corner Lot With Approx 126 Ft Of Frontage & Just Steps to the beach. A private backyard with a jacuzzi and gazebo makes it enjoyable all year round. There Is An Excellent Park, Beach, & Boat Launch Around The Corner With a Marina & Golfing Close By. Open concept Floor Plan With 2 bedrooms on the Main floor & 2 bedrooms on the second floor. This property has lots of potential. Come and see it for yourself. (id:26049)
343 Boisdale Avenue
Richmond Hill, Ontario
Great Area, 3+2 Bedrooms, 1978 Sqf Totally Finished Area, Fully Renovated ,Over 200K spent for Inside & Outside , New Appliances, Bayview High School Boundary, Few Minutes Walk to Major Mackenzie Drive Go Station, shopping centers, ALL Before & After Renovation Photos are Available, All Recently Electrical Jobs has ESA certificate, Wide Double Driveway, Potential to give separate backyard to Basement, DON'T MISS THIS WOW PROPERTY .Among million Dollars New Custom Homes Area, parks, New Custom Kitchen cabinets with Quartz Countertop & Backsplash. All New engineered wood through main floor with New Subfloors ,All Bedrooms has closet & Large window .Pot Lights And Many Many More. Two Laundry Room ,Lots Of Storage. The Best Investment In The Area.5 Parking Space. Fully Fenced Backyard. (id:26049)
523 Caboto Trail
Markham, Ontario
Magnificent Brick 3 Bdrm Semi-Detached House Facing Park In Prestigious "South Unionville". Newly Professionally Renovated W/ High Quality Finishes from Top to Bottom. Covered Porch with Storm Door at Front. Engineered Hardwood Floor Throughout, Oak Staircase W/Iron Pickets, Pot Lights on main floor. Modern Chef's Kitchen, Customized High End Cabinets, Stone Counter Top & Backsplash, Brand new S/S Appliances. Long Driveway without Sidewalk Can Park 2 Cars. Close To Supermarkets, York University, Markville Mall, Milne Dam Conservation, Mins To Go Train & Hwy407. Zoned for High Ranking Schools : Unionville Meadow P.S , Markville S.S. ... (id:26049)
11 Wendover Court N
Richmond Hill, Ontario
Luxuriously maintained family home nestled on an exclusive, child-safe cul-de-sac in prestigious Bayview Hill. This rare gem, one of only five homes in the court, spans 4,272 sq. ft.(MPAC) and boasts a spacious, irregular lot ensuring ultimate privacy. Luxury touches include elegant crown moldings, ornate ceiling medallions, and vintage chandeliers. Upgraded pot lights(2022), smart lock, thermostat, 200-amp service, sprinkler system, and a backyard with gas BBQ hookup enhance modern convenience. Features a private second staircase from the garage to the basement. Ideally located near Hwy 404/407, upscale shopping, fine dining, healthcare, and community amenities. Zoned for top-rated schools: Bayview Hill E.S., Bayview S.S. (IB),Adrienne Clarkson (French Immersion), and Silver Stream (Gifted). (id:26049)
6 Dolan Lane
Richmond Hill, Ontario
Luxury Double Garage 3-Story End Unit Townhouse At Prestigious Bayview Hill. Spacious Layout 2358 Sft With Private Fenced backyard. all Levels Boast 9 Ft Ceiling with Large windows. Fully Upgraded W/ Top Quality Finishes.Hardwood Flooring Throughout, Oak Staircase W/Iron Pickets, Pot Lights on main floor. Stunning Chef's Kitchen, Customized High End Cabinets, Stone Counter Top and Center Island. 4 large bedrooms, 5 washrooms, all ensuites. Prime Location in Richmond Hill, Close To 404/407, Go Station, Yrt, Groceries, Parks, Community Centres. Zoned for Bayview Hill E.S. & Bayview S.S. (id:26049)
11 Mccardy Court
Caledon, Ontario
Rare 4-Bedroom End Unit Townhome in Caledon Easts Most Charming Cul-de-Sac. Tucked away on a quiet cul-de-sac in the heart of Caledon East, this beautifully maintained end-unit townhome offers a rare combination of space, style, and serenity. Boasting 9-foot ceilings and a bright open-concept layout, the main floor seamlessly blends the living and dining areas perfect for entertaining or enjoying cozy nights at home. This rare 4-bedroom model offers ample room for growing families, work-from-home flexibility, or guest accommodations. Upstairs, you'll love the convenience of a second-floor laundry closet, making daily chores a breeze. Step outside to your private, professionally landscaped backyard oasis. Enjoy summer evenings on the interlock patio overlooking a peaceful ravine, no rear neighbors! A bonus garden shed adds handy storage, and with parking for 4 vehicles, there's plenty of room for family and guests alike. Located in one of the GTAs most desirable communities, Caledon East is known for its small-town charm, scenic trails, top-rated schools, and vibrant local shops. With quick access to major highways and surrounded by nature, this family-friendly neighborhood is the perfect blend of peaceful living and modern convenience. Don't miss your chance to own this move-in ready gem in a community you'll be proud to call home! (id:26049)
143 Frank Kelly Drive
East Gwillimbury, Ontario
Experience luxury in this stunning, sun-filled detached home, nestled on a coveted corner lot in East Gwillimbury without the inconvenience of a sidewalk. Built just six years ago, this immaculate residence boasts a striking stone facade, complemented by elegant interlocking pathways that gracefully frame the property. Step through grand double doors into a sophisticated foyer adorned with crown molding, sleek tiled flooring, and a spacious closet for effortless organization. Designed for both style and comfort, the home features soaring 10-foot ceilings on the main level with expansive, extra-high windows, while the second floor enjoys airy 9-foot ceilings, enhancing the sense of openness throughout .Welcome to a chefs dream kitchen, where form meets function. The exquisite two-level cabinetry offers a perfect balance of storage and style, seamlessly blending into the modern aesthetic. A generous island, finished with a luxurious granite countertop and built-in sink, invites both casual dining and culinary creativity. Ascend the striking hardwood staircase, beautifully accented with contemporary iron pickets, leading to thoughtfully designed living spaces. A bright and airy library, framed by charming bay windows, provides the ideal retreat for work or relaxation. The main floor is completed with a convenient laundry room offering direct access to the spacious double-car garage. Discover a private backyard sanctuary featuring a large deck, perfect for outdoor gatherings and peaceful moments. Four delightful flower beds enhance the serene ambiance, adding a touch of natural beauty to the homes exterior. With 4 spacious bedroom and 3 bathroom this residence effortlessly combines comfort and sophistication. Enjoy seamless access to top-tier amenities, shopping centers, and entertainment options, including nearby cinemas. Take in the natural beauty of surrounding conservation areas and parks, such as Harvest Hill Park and Holland Landing, where nature meets convenience (id:26049)
201 - 25 Water Walk Drive
Markham, Ontario
This Spacious Unit Offers Modern Design with Functionality, Rare 10' Hight Ceiling with Large Windows That Fill The Unit with Natural Light, Laminate Flooring, Custom Roller Shades. Spacious Rooms Plus An Extra Open Concept Media Area. Inside 581 sqf Plus Balcony 40 sqf. LEED Green Building Certificate. Enjoy Top-tier Amenities including a 24-hourConcierge, Guest Suites, Fitness Centre, Billiards Room, Outdoor Swimming Pool, Rooftop Barbecue Terrace, Ping Pong Room, Visitor's Parking, a Library/Wi-Fi Lounge, Party Room. (id:26049)
77 Sunnyside Hill Road
Markham, Ontario
Absolutely Stunning, Superbly Maintained 4 Bedrooms, 4 Bathrooms Double Car Garage Detached Home in the highly Demand Cornell community! Bright, spacious, and thoughtfully designed with a functional layout. This property is designed for both comfort and style. You will find 4 spacious bedrooms, Two with its own Ensuite bathroom for ultimate privacy. The main floor includes a bright office perfect for remote work or study. The gourmet kitchen is complete with a large island and breakfast Area, ideal for family gatherings. Enjoy cozy nights by the gas fireplace in the family room, Hardwood flooring on M/F, and a convenient Main Floor laundry room adds to the home's functionality. A grand double door entrance welcomes you into this exceptional home. Designer Accent Walls and Much More! Located close to Park, Schools, Restaurants, supermarkets, highways! High Ranking School Zone & All Other Amenities, Must See To Appreciate! (id:26049)
1981 Kurelo Drive
Oshawa, Ontario
This meticulously maintained executive home reflects true pride of ownership and offers exceptional space for a large or growing family. As one of the largest homes in the Oshawa area, it stands out with over 5,400 sq ft of finished living space (3,642 sq ft above grade + 1,800 sq ft in the basement), showcasing both impressive size and thoughtful design. The open-concept floor plan fosters a warm, welcoming atmosphere, ideal for everyday living and entertaining. A main-floor office provides a quiet, dedicated space for remote work or homeschooling. The upgraded eat-in kitchen features stainless steel appliances, a central island, and ample cabinetry, making meal prep a breeze. The adjacent living room includes a cozy fireplace, perfect for unwinding after a long day. Upstairs, discover 5 generously sized bedrooms and 3 full bathrooms, offering both comfort and privacy for the whole family. The expansive basement, featuring large above-grade windows, presents incredible potential for additional living, recreational, or entertaining. Located on a generous pie-shaped lot, the backyard is a true oasis - complete with a swimming pool, gazebo, professionally finished landscaping, and plenty of room for entertaining guests or enjoying family activities. (id:26049)
1034 - 100 Mornelle Court
Toronto, Ontario
Newly fully Renovated Condo Townhouse, Excellent Location, Painted Throughout, 24 Hrs Ttc Service, Walk In Distance From U Of T Scarborough, Centennial College, Pan Am Sports Center, Mins To 401, School, Shops, Newly Installed Kitchen Cabinet, Close To Hospital, Move In Condition (id:26049)

