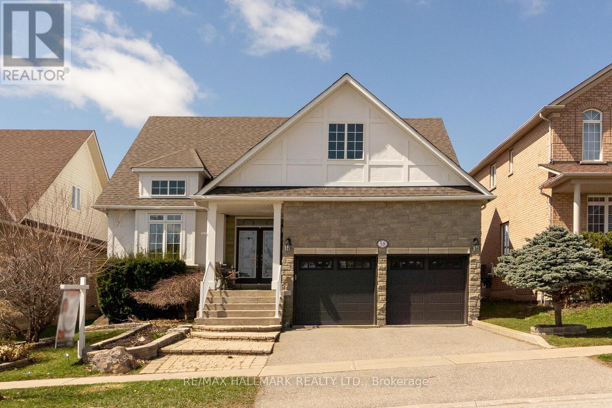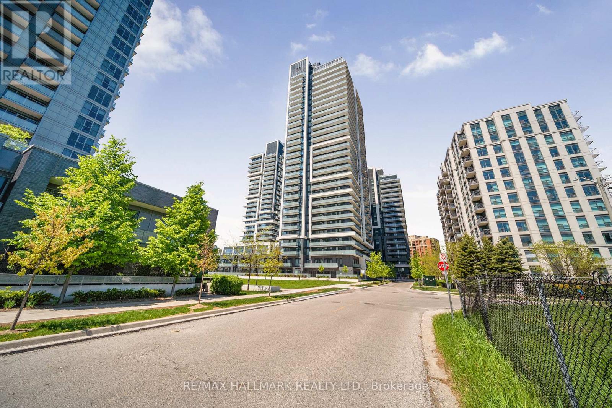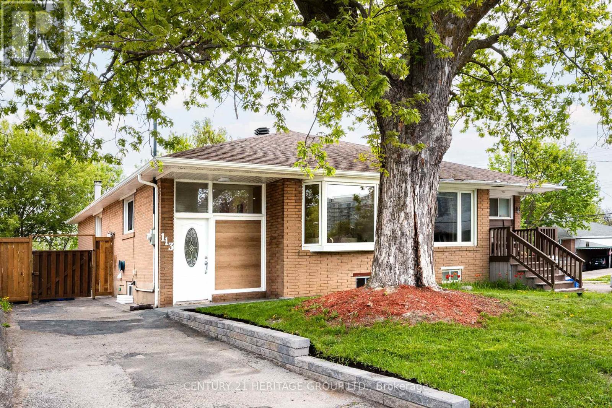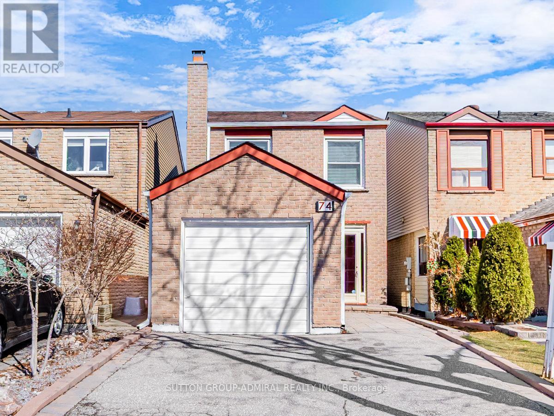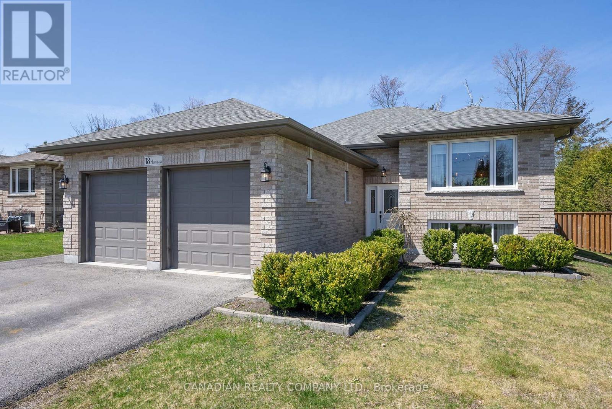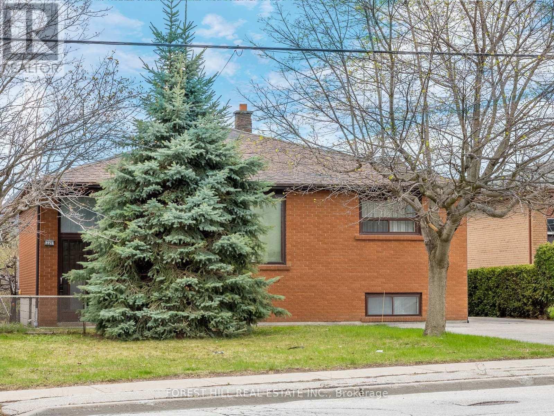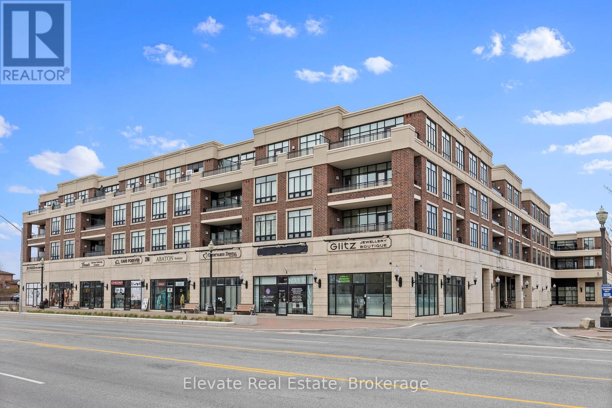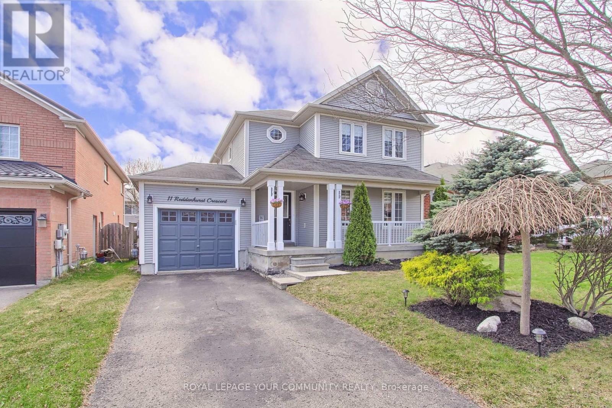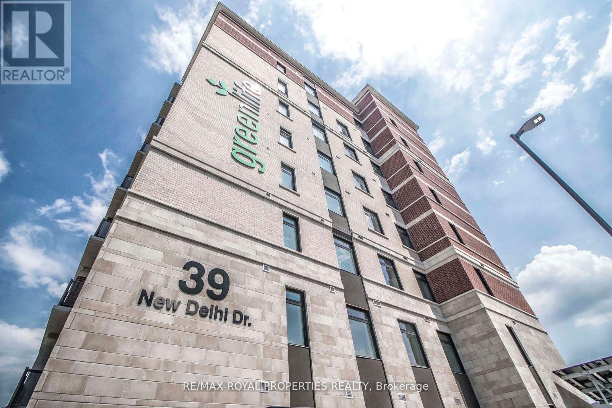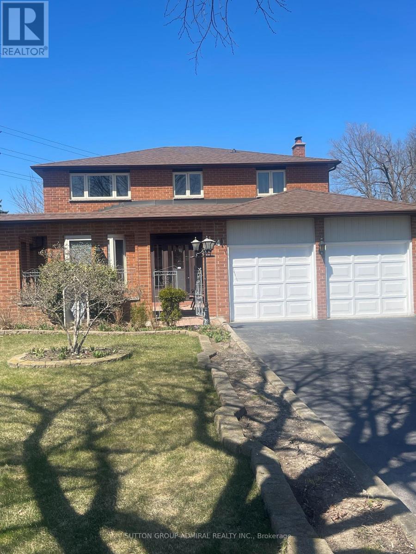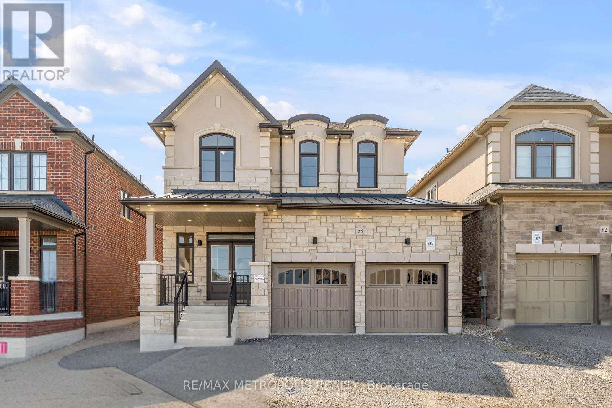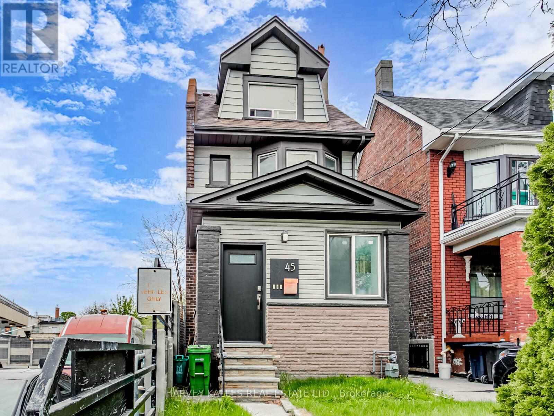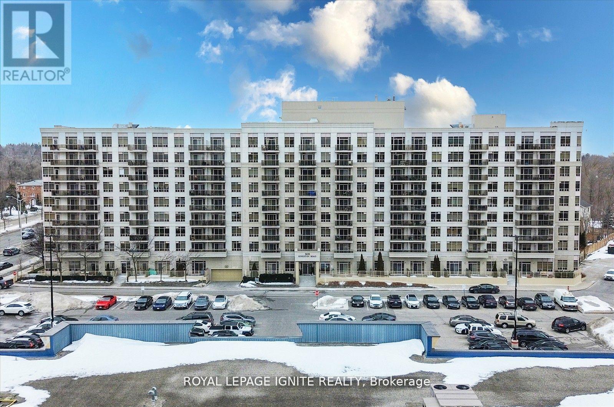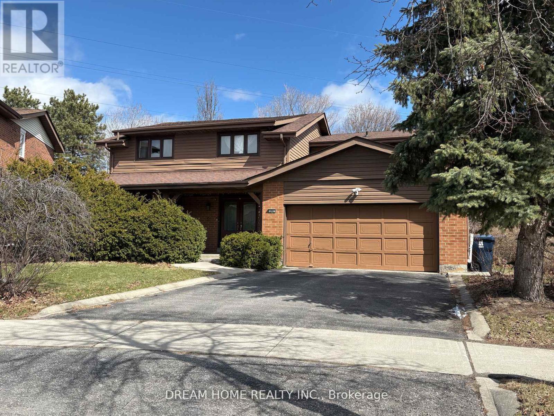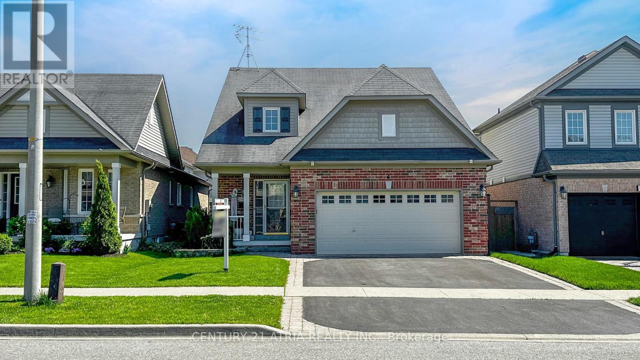58 Shadow Falls Drive
Richmond Hill, Ontario
INCOME GENERATING BASEMENT - This Magnificent, Once-In-A-Lifetime Bungaloft Is Beautifully Set On An Exquisite Ravine Lot Among Treasured Natural Landscape With Unrivalled Private Vistas & Stunning Idyllic Views Over The Ravine In Beautiful Neighborhood W/Nature Trails. Undeniable Timelessness And Boundless Sophistication Envelope The Entire Property. Indoor-Outdoor Beauty Blends Harmoniously. Impeccable Clean Lines Define The Architectural Artistry Seen Throughout. Fabulous School Area, Close To Shops, Community Centre, Lake, Park, Golf Club. A Fully Finished Basement Apartment, Large Recreation Room, Full Kitchen, Three Additional Bedrooms, And Two Washrooms. This Space Is A Perfect Rental Property. With Many Upscale Finishes In A Great Location And Close To Major Amenities, Your Family Will Surely Love Living In This Home! (id:26049)
117 & 129 Clarence Street
Vaughan, Ontario
Prime Redevelopment Opportunity in Downtown Woodbridge. Expected GFA of 59,180 Sq. Ft. including the historic John Abell House and a proposed 62 unit 6 storey building. Applications are in process. Concept plans are attached. Every unit to have a dramatic river view. Ideal for rental or condo project. (id:26049)
626 - 7950 Bathurst Street
Vaughan, Ontario
Welcome to 'The Beverley' by Daniels in the Heart of Thornhill. BRAND NEW RARE ON THE MARKET 3 Bedroom Layout Features Spacious Bedrooms, Open Concept Living w/ 9 ft' Ceilings, Tons of Storage and Unobstructed North Views Which Can Be Enjoyed from All Bedrooms + 210 Sqft Between 2 Balconies - Perfect for Entertaining. Building Features: Concierge, Gym, Basketball Court, Rooftop Terrace & More. Located Conveniently w/ Steps to Promenade Shopping Centre, Walmart, T&T, Grocery Stores, Restaurants, Entertainment & YRT/VIVA Public Transit Hub. Minutes from Hwy 7/407. (id:26049)
27 Alpine Crescent
Richmond Hill, Ontario
Extremely Desirable And Rarely Available 4 + 2 Bedroom Renovated All Brick Detached House In High Demand Top Ranked School District. Over 4000 living space. New Painting. New Enclosed Porch. Interlock Driveway & Backyard. New Deck. Landscaping. Open To Above Living Room. Library Rm On Main Flr. Family Rm W/ Gas Fireplace.New Hardwd Fl.Crown Moulding.Pot Light.New Modern Kitchen W/Backsplash.California Shutter,Master W/5Pc Ensuite. Two Bedrms with Semi Ensuite 4Pc ensuite. 3 bathrooms on 2nd floor. Basement W/3Pc Bath,Rec Rm, two Bedrm. Close To Malls, Park, Costco, T&T, Richmond Hill Go, Highway 404 And 407.Richmond Rose PS & Bayview SS(IB Program), St. Teresa High School.The proximity to schools at all levels, private & public including French Immersion, is a huge plus for families with children. (id:26049)
5 Erin Ridge Court
Markham, Ontario
Location*Location*Location, $$$ Spent On Premium Lot With Park Views. A luxurious Mattamy-built detached home nestled in a quiet cul-de-sac in the prestigious Victoria Square community. This modern 4-bedroom home features 9-ft ceilings, upgraded 8-ft doors, and hardwood flooring throughout. The open-concept layout includes a stylish kitchen with quartz counters, stainless steel appliances, and a walk-out to an extra-deep backyard backing onto a park. The spacious primary bedroom offers a tray ceiling and 4-piece ensuite. With a large second-floor laundry (convertible to a 5th bedroom or 3rd bath), a high-ceiling basement with 3PC rough-in, and Energy Star certification, this home offers comfort, flexibility, and efficiency. Close to top-ranked schools, Hwy 404, Costco, and everyday amenities just move in and enjoy! (id:26049)
109 Humberwood Gate
Vaughan, Ontario
Welcome to this fully renovated Raised Bungalow sitting on a corner lot in a high demand prime community area that offers elegance throughout. Open concept with 9 ft high ceilings and crown moldings on the main level. A newly renovated enclosed front porch opens onto a welcoming new front door that leads to a spacious combined living/dining area with gleaming hardwood floors and elegant newer chandeliers and pot lights. Elite kitchen features a chic and classy wine display cabinet with wine cellar , newer alluring kitchen cabinets, upgraded stone countertops with matching backsplash, stainless steel appliances, a family sized island, pot lights and spacious eat in area that walks out to newly painted deck with railings that is perfect for entertaining and it provides stairs that walk to newly built pergola to offer a pleasant hospitable outdoor hangout open concept family room offers custom feature wall and overlooks the kitchen. Primary bedroom offers a walk-in-closet. **EXTRAS** With 4 pc ensuite. All Bedrooms are spacious. Fully finished basement offers a 2nd kitchen, 2 spacious bedrooms, a den and a 3 piece bath for an extended family or for guests. Basement has separate entrance from the garage. (id:26049)
75 Ian Drive
Georgina, Ontario
Beautifully Renovated Bungalow Move-In Ready! Step Into This Stunning, Fully Renovated 3-Bedroom, 2-Bath Bungalow That Blends Modern Comfort With Classic Charm. From Top To Bottom, This Home Has Been Thoughtfully Updated, Including A Fully Finished Basement And Professionally Landscaped Yard. The Wide Open-Concept Layout Offers Fantastic Sightlines And An Abundance Of Natural Light. A Large Covered Front Porch Adds To The Inviting Curb Appeal, Leading Into A Spacious Foyer That Flows Seamlessly Into The Sun-Filled Living And Dining Area, Anchored By A Cozy Gas Fireplace. The Upgraded Family-Size Kitchen Features A Breakfast Bar, Eat-In Area, And Walk-Out Access To The Beautifully Manicured Backyard Perfect For Entertaining Or Quiet Relaxation. All Three Bedrooms Are Generously Sized, And The Main Bathroom Has Been Tastefully Renovated. The Fully Finished Basement Boasts A Bright And Spacious Rec Room, A 3-Piece Bathroom, And Ample Storage Offering Incredible Potential For A Home Office, Guest Suite, Or Media Room. Ideally Located Minutes From Schools, Parks, Trails, Shopping, Transit, Hwy 404, And Lake Simcoe, This Home Is Ready To Welcome New Memories. The Roof Was Replaced In 2024. All New Appliances. Just Move In And Enjoy! (id:26049)
1911 - 105 Oneida Crescent
Richmond Hill, Ontario
For those seeking a 1+1 bedroom unit with a beautiful layout and upgraded features in Richmond Hill, 105 Oneida Crescent offers modern living with exceptional amenities and a prime location, part of the ERA at Yonge Condos by Pemberton Group, is a modern high-rise located in Richmond Hill's Langstaff community. This development offers contemporary living with a range of amenities and is conveniently situated near major transit options, shopping centers, and dining establishments. This 1-bedroom plus den, 2-bathroom unit offers a modern open-concept layout with 9-foot smooth ceilings and floor-to-ceiling windows that flood the space with natural light. The kitchen features granite countertops, a stylish backsplash, under-cabinet lighting ,and full-size stainless steel appliances. The primary bedroom boasts large windows with unobstructed views, a 3-piece ensuite, and a sleek quartz vanity. A spacious balcony provides panoramic west-facing views. Conveniently located just minutes from Langstaff GO Station, Yonge Street, Viva transit, and the future Yonge North Subway Extension. Highways 407 and 404 are easily accessible, and nearby shopping options include Hillcrest Mall, Walmart, BestBuy, and various dining and entertainment venues. One parking space and a locker are included. (id:26049)
113 Crone Crescent
Newmarket, Ontario
Amazing Opportunity to Own a Fantastic Home! Beautifully renovated from top to bottom, this stunning semi-detached bungalow is located in a prime Newmarket neighborhood. Fully updated with high-quality finishes throughout, it features a brand-new kitchen, bathroom, flooring, all - new appliances on Main Floor, New Roof Shingles (2023), and more! Nestled in a quiet, family-friendly area, the home offers convenient access to Highways 404 & 400, public transit, hospital, shopping centers, parks, schools, and the GO Station.The fully renovated basement includes two bedrooms and a separate entrance perfect for generating extra income or accommodating extended family. (id:26049)
24 Upbound Court
East Gwillimbury, Ontario
Step into luxury with this stunning 2-storey detached home featuring 4 spacious bedrooms and breathtaking views overlooking nature. This home boasts a walkout basement, perfect for entertainment or creating your own personal retreat. Plus indoor parking space for 3 vehicles, offering both convenience and security. Plenty of upgrades highlight this wonderful home such as: White oak flooring throughout, upgraded tiling, pot lights with dimmers, trims, doors, black hardware, full glass showers with upgraded faucets, stone tile fireplace surround, additional receptacles in home and garage, under cabinet lighting, and rough-ins for future security and exterior lighting installation. With ample living space and a family friendly location surrounded by schools, a library, and community centre, this home offers a wonderful living opportunity. Builder upgrades include: hardwood flooring throughout, upgrade tiling, trims & casing, under valance lighting, solid stone countertop & backsplash, stone fireplace wall, square trimmed doors, and black hardware. Built-in zebra blinds. (id:26049)
74 Bob O'link Avenue
Vaughan, Ontario
Beautiful Detached 3 Bedroom 3 Bathroom Home In A Highly Desirable Family Friendly Neighborhood In Vaughan. Upgraded Eat-in Kitchen (2020) With Newer Cabinets And Stainless Steel Appliances, Good Size Living Room Combined With Dining Room. Upgraded Kitchen Light Fixtures (2020). Upgraded Roof (2020). Finished Basement With Wet Bar, Cold Room And 3 Piece Bathroom. Minutes Away From Good Schools, Beautiful Park With Plenty Of Trails, Playgrounds. Close to TTC, York University Subway, Vaughn Mills, Home Depot, Walmart, Superstore, and Major Highways 400/401/407/7... ** This is a linked property.** (id:26049)
29 Third Avenue N
Uxbridge, Ontario
Welcome to this beautifully renovated side-split home located in the heart of Uxbridge, hitting the market for the first time in decades. This is only the second time this cherished property has ever been offered for sale, making it a rare opportunity in one of Uxbridges most desirable established neighbourhoods known for its oversized lots, mature trees, and quiet streets. From the moment you step inside, you'll appreciate the attention to detail and quality renovations throughout the main level. The spacious, open-concept layout is anchored by a show-stopping custom kitchen featuring a massive quartz island with unlimited storage, sleek quartz countertops, and a five-burner gas stove perfect for family gatherings and entertaining. Upgraded windows flood the space with natural light, while the stunning hardwood floors tie it all together with elegance and warmth. Upstairs, the beautifully renovated main bathroom offers spa-like comfort, while the lower level boasts a completely finished basement featuring an oversized family room with large windows, another brand-new full bathroom, and loads of flexible living space The main living room includes a cozy gas fireplace and an adjacent two-piece bathroom, offering the perfect opportunity to convert this area into a luxurious main floor primary suite with direct access to the backyard through sliding glass doors. Enjoy your morning coffee in the screened-in porch overlooking the massive, fully fenced backyard a true rarity in town. While the screened porch is being sold as-is, its a bonus space filled with potential. Lovingly maintained and thoughtfully updated, this home combines modern upgrades with the charm and space of an established neighbourhood. A must-see for buyers seeking quality, character, and room to grow all within walking distance to schools, parks, trails, and Uxbridges vibrant downtown. (id:26049)
700 Lake Drive N
Georgina, Ontario
Situated in Simcoe's finest location in Historic Roches Point this exceptional lakefront residence is nestled on a beautiful and private 1.3 Acre property featuring tall majestic trees, gorgeous perennial gardens, a circular drive with multi car parking and 112 Ft of prime Simcoe shoreline. First time offered in almost 50 years this timeless character filled home exudes simplicity, functionality and a blend of modern and classic elements often found in contemporary period design that reflected the owner's vision and takes advantage of breathtaking lake views from all principal rooms. The great room design with its beamed cathedral ceiling, floor to ceiling 3 sided wood burning fireplace and built in cabinetry add to the overall warmth and character of the period. The layout offers a private primary wing with 4 additional bedrooms on the mirrored side of the home, convenient multiple walkouts to the enclosed sunporch , covered patio and the 16x 24 kidney shaped 9Ft. pool with hot tub with wrap around patio all overlooking gently rolling lawns flowing to the water's edge that features over 200' of permanent dock with 30' x 14' boat slip, sandy bottom, natural stone break wall & water lot. The mudroom laundry area offers exceptional utility with 3 walkouts and leads to the finished basement, games & family rooms, 4 additional bedrooms and loads of storage. There is an attached double garage and a separate detached garage allowing for 4 car indoor parking or recreational storage. The property is conveniently situated across from 200 acres of hiking trails in the Deer Park forest, ideal cycling routes and is just a short drive to conveniences and HWY 404. Come have a look so you don't miss this rare opportunity. (id:26049)
18 Heathbank Avenue
Georgina, Ontario
Beautiful All Brick Bungalow Situated On A Large Private Lot In Highly Sought After Pefferlaw Neighborhood. Step Into A Bright And Inviting Living Room With White Oak Engineered Hardwood Throughout The Main Floor (New 2023). Open Concept Kitchen With Tons Of Natural Light Complete With Herringbone Slate Tile Flooring, Quartz Countertops And A Glass Tile Backsplash. Enjoy A Cozy Dining Nook Overlooking The Private Backyard. On The Main Floor You Will Also Find A Generous Sized Primary Bedroom With A Walk-In Closet And 4pc Ensuite, A Second Bedroom With A Large Window And Closet, Along With Another 4pc Washroom. Walkout To A Large Two Tier Deck That Spans The Length Of The House With Steps Down To A Fenced Backyard Oasis. The Finished Basement Boasts A Seperate Entrance To An In-Law Suite Complete With Above Grade Windows, Vinyl Plank Flooring, A Full Kitchen, Tons Of Storage, A Bedroom, 4pc Bathroom And Laundry. Additionally Enjoy A Spacious 4th Bedroom On The Lower Level With Two Large Windows, A Closet And Vinyl Plank Flooring. The Attached Two Car Garage And Shed In The Backyard Provide Ample Space For Storage. Enjoy Peace And Privacy On This Large 75x210ft Lot In A Quiet Community. Minutes To Lake Simcoe, Walking Trails & Pefferlaw Outdoor Recreation Center. (id:26049)
1414 - 22 Clarissa Drive
Richmond Hill, Ontario
Rare 2-Car Underground Parking + Spectacular Unobstructed Views! Welcome to resort-style living in one of the most sought-after communities! This spacious 2-bedroom condo offers an east-facing balcony with breathtaking sunrise views overlooking lush greenery and endless blue skies, a perfect way to start your day. Enjoy a bright, open-concept layout featuring a large living and dining area, granite countertops, backsplash, an ensuite laundry, and a stainless steel French door fridge. The primary bedroom boasts two closets for extra storage, while the corner second bedroom is filled with natural light and offers ample space. This is a meticulously maintained building, friendly environment, with outstanding amenities: Indoor & Outdoor Pools with Sun Loungers, Hot Tub & Fitness Room, Squash or Ping pong, Play Tennis or Pickleball Court, BBQ & Outdoor Seating Areas, Billiards, Theatre, Party Room & Guest Suites, Beautifully Landscaped Grounds & Green Spaces. Recently updated with a modern lobby and renovated hallways, this condo is ideal for those who value comfort, community, and convenience. *All utilities*, *cable & internet* are included in the maintenance fees, giving you worry-free living. Whether you're looking to move right in or add your personal touch, this is a rare opportunity to own a unit of this size, with these views and excellent amenities. (id:26049)
221 Elgin Mills Road W
Richmond Hill, Ontario
This raised bungalow, set on an impressive 50 x 226 ft lot in the desirable Mill Pond neighborhood of Richmond Hill, offers an incredible opportunity to live in as-is, renovate or rebuild your dream home! The spacious lot provides unmatched potential for outdoor living, expansion and/or landscaping. Mill Pond is known for its family-friendly atmosphere, beautiful parks, and proximity to excellent amenities, including the scenic Mill Pond Park. The area is also served by highly-rated schools, including St. Theresa of Lisieux Catholic High School (AP Program) and Alexander Mackenzie HS (IB Program), ensuring great educational opportunities for families. Inside, the home features a grand entrance with 11-foot ceilings, two bedrooms, and a 4-piece bathroom on the main floor. The eat-in kitchen overlooks the dining room, which leads to a balcony overlooking the south-facing backyard. Hardwood floors in the living room add warmth, while the finished basement includes a large rec room, a second kitchen, a 3-piece bathroom, and a spacious laundry room with cold storage. Outside offers a 2-car detached garage and additional parking for 6 vehicles. (id:26049)
50 Bel Canto Crescent
Richmond Hill, Ontario
Charming Detached Home almost 3,000 sq.f. (plus finished basement) on beautiful RAVINE LOT in Prime Lake Wilcox Location, walking distance to Bond Lake and Lake Wilcox and many breathtaking hiking trails makes it ideal to escape busy life without traveling too far. Welcome to this beautifully maintained family home, perfectly blending comfort, and functionality. Situated on a spacious ravine lot in a quiet, family-friendly neighborhood, this property offers privacy, natural light and plenty of room to grow. Double door entry welcomes you inside, where you'll find an open-concept layout with 9 Ft ceilings throughout the ground floor, generous living spaces, including cozy family room with gas fireplace, spacious kitchen with stainless steel appliances, and a dining room combined with living room, making it ideal for entertaining. The home features 4 well-sized bedrooms, including a primary bedroom with beautiful ensuite with double sink, separate shower and bidet, second bedroom offers you a 3 piece ensuite, third bedroom has walk-out to a spacious, covered balcony where you can enjoy sunsets on warm summer evenings. Enjoy outdoor living with a private forested backyard and oversized deck - perfect for barbecues with friends and family, and relaxing evenings. Additional features include ground floor office for working from home; finished basement with den and recreation room, a pool table and plenty of room to make it an entertainment delight; double car garage with electric garage door openers. Close to schools, parks, Oak Ridges community center and pool, play grounds, transit, lakes, forest, this home is a must-see for everyone seeking a move-in-ready property in a great Lake Wilcox community. (id:26049)
322 - 2396 Major Mackenzie Drive
Vaughan, Ontario
Welcome to the Monaco Model A Thoughtfully Upgraded 1+Den in the Upscale Courtyards of Maple This beautifully designed suite offers a spacious and functional layout, enhanced by soaring 9ft ceilings and elegant finishes throughout. The modern kitchen features stainless steel appliances & granite countertop. The generous primary bedroom includes an IKEA built-in closet, providing smart and stylish storage. The den is outfitted with custom cabinetry. An additional IKEA built-in closet in the entryway adds even more practical storage solutions. Step out onto the expansive balcony and enjoy tranquil views of the meticulously landscaped courtyard. This suite blends comfort, convenience, and modern design in one of Maples most desirable communities. Updates listed below. NOTE-Maintenance Fees will reduce to approx. $515.18 starting September 1, 2025 (id:26049)
416 - 30 North Park Road
Vaughan, Ontario
Rarely Available Spacious 1-bedroom + den, 2-bathroom condo + balcony. Features 9-ft ceilings, laminate flooring, stainless steel appliances, granite countertops, and a bright bedroom with a 4 PC ensuite! Den is a separate room and can be used as an office or additional bedroom. Includes a locker and parking! Prime location near transit, top schools, parks, restaurants, and shopping. Dog-friendly building with indoor pool, hot tub, sauna, gym, media & party rooms. (id:26049)
185 South Unionville Avenue
Markham, Ontario
Motivated Seller, Offer anytime, Welcome To 185 South Unionville Ave, A Beautiful Three-Bedroom End Unit Freehold Townhome In One Of The Most Sought-After Areas In Unionville. This Home Offers 1480 Sq. Ft. Of Living Space, A Double Car Garage, A Spacious Main Floor Living Area, An Open-Concept Kitchen With A Breakfast Area, And Large Bedrooms With Large Windows And Plenty Of Natural Sunlight. It Is Located Within The Highly Ranked Markville Secondary School And Unionville Meadows Public School Zones, And Steps Away From New Kennedy Square Shopping Plaza, T&T Supermarket, Restaurants, Banks, And Parks. A True Gem At The Heart Of Markham.3 minute to York University (id:26049)
1106 - 898 Portage Parkway
Vaughan, Ontario
Location Location!! This Stunning South-Facing 2-Bedroom, 2-Bathroom + Study Unit Offers Breathtaking Views Of Downtown Toronto, With Natural Light. Good Sized Rooms And Functional Layout. Located In A Prime Area, It Provides Easy Access To Top Dining, Shopping, And Entertainment Options, Including Walmart, IMAX, Dave & Busters, Earls, La Paloma, Burgers Priest, IKEA, And More. Conveniently Situated Near A TTC Subway Station And Major Highways (400 & 407), Commuting Is Effortless. The Building Features 24-Hour Concierge Service For Security And Convenience. Rogers High Speed Internet Is Included In The Maintenance Fee Until Further Notice.. (id:26049)
Ph106 - 9000 Jane Street
Vaughan, Ontario
10 Ft ceiling. Spacious 200 sft balcony and penthouse unit. Step into a world where luxury and lifestyle meet at the pinnacle of sophistication welcome to the penthouse at Charisma Condos. Never before lived in, this breathtaking 2-bedroom residence is a masterpiece of modern design, featuring a chef-inspired kitchen with gleaming stainless steel appliances, a stunning centre island, and a seamless flow to a sprawling private balcony with mesmerizing, panoramic views.Indulge in an unparalleled array of amenities: a private theatre, vibrant games lounge, serene yoga studio, elegant party spaces, and more all crafted for those who demand the extraordinary.Perfectly positioned at Jane St & Rutherford Rd, just steps to Vaughan Mills, Canada's Wonderland, and major transit hubs, this is not just a home its a destination. Live the story you've always imagined at Charisma Condos. Your next chapter begins here. (id:26049)
11 Reddenhurst Crescent
Georgina, Ontario
Welcome To This Sun-Filled & Well Maintained Detached Home In The Heart Of Simcoe Landing Community (Keswick South) Featuring 3 Bed, 2 Bath, Single Car Garage, No Sidewalk, Approx 1200 Sqft Above Grade. Access To Garage. Hardwood Floors, The Open Concept Design Makes This Home Perfect For Large Families & Entertaining Guests. The Family-Size Kitchen Features S/S Appliances, Breakfast Area & W/O To a Beautiful Backyard, Bonus Office/Br Room In Basement W/3Pc. Rough-In, This Home Is Located Close To All Amenities Imaginable; Lake Simcoe, Schools, Parks, Public Transit, Restaurants & Much More! (id:26049)
20 - 115 Main Street S
Newmarket, Ontario
Welcome to Roberson Place, a vibrant, social, condo community surrounded by green space and mature trees lining Historical Main Street in Downtown Newmarket. This coveted and family friendly area is home to a host of diverse and exciting dining, cultural and social experiences all within a few minutes' walk. Riverwalk Commons, in the downtown core, boasts a splash pad, a Farmer's Market, summer concerts for all ages and a skating rink in the winter. Dozens of shops and culinary options from pubs to Fine Dining provide amazing options for all. Trail systems, schools, Southlake Hospital and parks are just steps away. With GO, VIVA, YRT and the 404/400 HWY's just a short drive away, commuting anywhere is a breeze. The condo itself is freshly painted in a soft, neutral tone with with smooth ceilings, Luxury Vinyl Plank and ceramic flooring throughout. The principal room sizes are very generous with an enormous amount of closet space in the bedrooms. The bedrooms also enjoy remotely controlled ceiling fans for full comfort. The sitting room at the front is completely removed from the rest of the living space for a quiet place to relax. This is a perfect option for first time home buyers or investors alike. (id:26049)
407 - 39 New Delhi Drive
Markham, Ontario
.**Absolutely Beautiful Newer Green Life Condo With 2+1 B/Rooms, +2 Full W/Rooms +2Parking & Locker. The Den Can Be Used As The 3rd Bedroom. Modern Kitchen With Cabinets Upgraded To Ceiling, Special Granite Counter Top, 2 Pots & Pans Drawers, S/ Steel Appliances & Under Mount Sinks In Kitchen & W/Rooms. Steps To Ttc & Yrt, Walking Distance To Costco, Shoppers, Home Depot, Minutes To Restaurants, Community Centre, Parks, Hwy 407, & Amazing Schools. Geothermal Heating & Ac Leads To Low Cost Living Paired With Lowest Condo Maintenance Fees. (id:26049)
54 Brandy Crescent
Vaughan, Ontario
Pride Of Ownership Original Owner. Spacious Detached 2 Storey In Quite Community Close To All Amenities. Large Principal Rooms* Hardwood Floors* 4 Bedrooms* 4 Baths* Elegant Foyer* Open Circular Staircase To Finished Basement With Separate Entrance* 2 Large Family Size Kitchens* 2 Fireplaces (Gas/Wood), Main Floor Laundry With Access Into 2 Car Garage* Large Driveway* Huge Pool Size Lot (Irregular). Easy Access To Transit* Flexible Closing! (id:26049)
175 Simcoe Avenue
Georgina, Ontario
Location! Location! Location 75.46 ft wide Lot In The Heart Of Keswick!! C1 is one of the Best Zoning in this Location. You can use the top storey for Residential and other storeys for commercial. You can use for For Restaurants, Bakery, Bank, Bowling, Office, Clinics, and many more ( Please check Georgina Town Website for C1 Zoning). Tremendous Potential Investment In Fast Growing Community. Possible To Split It To 2 Pieces Of Lots (35 And 40 Residentials To Increasing Land Value) (id:26049)
294 Eulalie Avenue
Oshawa, Ontario
An excellent opportunity to own a beautifully maintained bungalow, ideal for first-time buyers, investors, or those looking to downsize. This delightful home offers a bright separate foyer with a walkout to a welcoming front porch, hardwood floors throughout the main level, and a stylish kitchen featuring stainless steel appliances. The fully finished basement includes a second kitchen and private side entrance perfect for extended family living or additional rental income. Ideally situated near Highway 401, public transit, the future GO Station, shopping, schools, and parks, this home combines comfort, practicality, and a prime location. (id:26049)
58 Belmont Drive
Clarington, Ontario
Presenting this B-R-E-A-T-H-T-A-K-I-N-G Brand New 2-Storey Treasure Hill Built Home minutes from Lake Ontario in the prestigious Port of Newcastle. This East-Facing property is illuminated with tons of natural light to start your mornings. Stepping inside, you'll find the main level offers luxurious 9 ceilings and countless potlights. At the Heart of the Home is a Beautifully Designed Kitchen equipped with sleek stainless-steel appliances, upgraded porcelain tiles, quartz countertop & modern finishes. Additionally, the eat-in Kitchen includes a breakfast bar and direct access to the patio for easy outdoor dining. Upstairs, the impressive primary bedroom contains a large walk-in closet and a spa like 5pc ensuite. The upper level is complete with 3 additional bright and spacious bedrooms with large closets and access to a upgraded full bathroom.Smart Home W/ Treasure Hill Genius Package. Mins away from the picturesque Lake Wilcox, scenic walking trails, and parks, making it an ideal location for nature lovers and outdoor enthusiasts. Amenities: Hwy115&Hwy2, GO Station, Marina & Top Schools. (id:26049)
600 Mccowan Road
Toronto, Ontario
Welcome to 600 McCowan Rd, 1st Time On Market in Almost 40 Years! 3 +1 Bed 2 Bath Home With Separate Entry To Basement + 2nd Kitchen, Nestled on a 45 Ft x 112 Ft Wide Lot In Sought After Bendale. Home Features Covered Carport + 2nd Driveway, as well as Interlocking Front Entrance. Great Functional Layout, With Lots of Natural Sun Light. Some Updates Include Vinyl Windows, Refinished Floors, Entire Home Freshly RePainted - practically move in ready - a blank canvass ready for you to finish To Your Taste! Great For Investors, Great Rental Potential In a Great Location Close to All The Typical Amenities. Don't Miss This One! Home Is Being Sold As - Is, Where is, no representations or Warranties. (id:26049)
45 Strathmore Boulevard
Toronto, Ontario
5.17 CAP RATE! Rare multi-unit investment in prime Danforth location. Upgraded 4-unit property offering a current 5.17% cap rate and A+ tenants. Literally steps to the subway, this turnkey opportunity features a 2-bedroom unit across main and basement levels with updated kitchen and walkout to south-facing yard. Upper levels each offer bright 1-bedroom units; the top floor with loft-like feel and balcony. The newly underpinned basement bachelor has a private walkout, separate entrance, and upgraded foundations and drainage. Secure common entrance with laundry, bike storage, and solid double-car garage with laneway house potential. Significant capital improvements already completed. Stable income in a high-demand rental market with future upside. 1 x 2-Bedroom Unit: Spanning the main and lower levels, this unit features a renovated kitchen with smart hotplates, ample counter space, and access to a south-facing backyard. Includes one bedroom on the main floor and a second bedroom with a large bathroom and generous storage in the high basement. 1 x 1-Bedroom Unit (Second Floor): Bright and spacious with abundant natural light, offering an open layout and comfortable living space. 1 x 1-Bedroom Unit (Third Floor): Loft-style unit with a walkout to a private balcony and unobstructed views, creating a unique and airy living space. 1 x Bachelor Suite (Basement): Newly underpinned and upgraded, featuring its own private walkout, separate entrance, sun-filled living area, new foundations, drainage system, and sump pump. Total 3,239 square feet including basement (Floorplans). FREE property management services for one year, ask LA for details. November 2024 Home Inspection available (id:26049)
67 Lesmount Avenue
Toronto, Ontario
Step into the elegance of 67 Lesmount Avenue, where sophisticated interiors effortlessly blend with a touch of timeless luxury. From the moment you enter, you'll be captivated by the soaring 11-foot ceilings and the abundant natural light that pours through large windows, creating an inviting sense of openness. The main floor seamless flow is highlighted by a meticulously designed cozy and inviting family room boasting a walkout to a fabulous pressure-treated deck (read no maintenance) that overlooks a vibrant garden lined with Cedar trees. The chef-inspired kitchen features top-of-the-line Decor appliances, a spacious island with a breakfast bar, and plenty of counter space ideal for entertaining with ease. Upstairs, you'll find four generously sized bedrooms and a skylight that infuses the space with natural light. The primary suite is a sanctuary of relaxation, featuring a walk-in closet, a spa-like five-piece ensuite and a soaking tub. Venture down to the lower level to discover additional living space, complete with a well-designed mudroom and a flexible recreation area with 10-foot ceilings, perfect for transforming into a home theater, kids playroom, or your own cozy lounge. A convenient walkout leads to a backyard oasis thats perfect for outdoor gatherings or quiet moments. Nestled just steps from the serene green spaces of Dieppe and Four Oaks Gate Park, and with easy access to TTC, downtown, shops, and the vibrant Danforth area including the renowned Serrano Bakery this home offers an exceptional lifestyle in one of Toronto's most sought-after neighborhoods. **EXTRAS** Modern Limestone facade.Brand New Construction/New Foundation.COA approved for xtra sq footage. B/I Garage with epoxy flrs & direct interior access. Convenient 2nd Storey Laundry.**All Bathrooms & Foyer have Heated Floors** (id:26049)
808 - 3650 Kingston Road
Toronto, Ontario
Welcome to this Tridel Building in the heart of Scarborough Village. Location, Location, Location! This amazing two bedroom, corner unit features a bright, partial lake view, open-concept living & dining room! Close to schools, Goodlife Fitness, Centennial College, Groceries, TTC and much more! Do not miss this opportunity! (id:26049)
409 - 255 Village Green Square
Toronto, Ontario
Luxury beautiful 1-bedroom condo at Avani 1 by Tridel. Open Concept Layout Situated At One Of The Most Demanded Areas In Toronto. Amenities include a 24-hour concierge, fitness room, billiards room, luxury party room, rooftop deck, etc. Laminated Floor Through-Out The Suite. Close To Public Transit, Hwy 401, Shopping Centres, Restaurants, Library, And Park. (id:26049)
107 - 201 Brock Street S
Whitby, Ontario
Welcome to Station No 3. Modern living in the heart of charming downtown Whitby. Brand new boutique building by award winning builder Brookfield Residential. Take advantage of over$100,000 in savings now that the building is complete & registered. The "King" is a gorgeous,2-storey townhome at 1352 sq. ft with soaring 10' ceilings. Enjoy the main floor's open concept layout with walk-out to terrace, additional pantry storage & powder room for guests. The oak staircase leads you to the upper floor's spacious den, primary bedroom with 4 piece en-suite washroom, second bedroom with walk-out to balcony, & in-suite storage with laundry area. Enjoy lovely finishes including kitchen island, quartz countertops, soft-close cabinetry, ceramic backsplash, upgraded black Delta faucets, wide-plank laminate flooring, & Smart Home System. Floor-to-ceiling windows allow lots of natural light to flow through the space. Easy access to Highways 401, 407 & 412. Minutes to Whitby Go Station, Lake Ontario & many parks. Steps to several restaurants, coffee shops & boutique shopping. Immediate or flexible closings available. 1 parking & 1 locker included. State of the art building amenities include, gym, yoga studio, 5th floor party room with outdoor terrace with BBQ's & fire pit, 3rdfloor south-facing courtyard with additional BBQ's, co-work space, pet spa, concierge & guest suite. (id:26049)
31 Tambrook Drive
Toronto, Ontario
Fantastic Scarborough location with In-Law/rental Potential Located mins to all amenities. Welcome to 31 Tambrook Dr, your next home in one of the most desirable areas. Situated on a deep lot that offers loads of privacy and convenience, this home boasts endless amounts of natural light, open concept living, dining and kitchen on main floor - plus an in between step-down family room with fireplace ideal for hosting gatherings and entertaining. Three Bedrooms Up with 2 Full Bathrooms. Downstairs, the fully finished basement offers excellent in-law suite potential with a separate entrance and additional full bathroom. You will not want to miss this opportunity to add your final touches. Shingles (2021). (id:26049)
904 - 3220 Sheppard Avenue E
Toronto, Ontario
Built in 2022, this stunning northeast corner unit offers an unobstructed view of the city park, blending urban convenience with natural beauty. Featuring 9-ft ceilings and floor-to-ceiling windows, this bright and exceptionally clean unit designed for modern living. With approximately 700 sq. ft., it includes spacious bedroom with a large closet and breathtaking green space views, along with a versatile den that can easily be converted into second bedroom. The open-concept layout seamlessly connects the kitchen, dining, and living areas, leading to a private balcony with spectacular open views through floor-to-ceiling sliding doors. This unit comes with a premium owned parking space and a locker, offering additional convenience and storage. Residents enjoy top-tier amenities, including a rooftop deck and garden, concierge service, state-of-the-art gym, a guest suite, and party and meeting rooms, along with ample visitor parking. Perfectly located just steps from major highways, TTC access, Fairview Mall, parks, and shopping centers. (id:26049)
646 Chancery Court
Oshawa, Ontario
This updated bungalow sits on a 55-foot premium lot, featuring a spacious yard and parking for 6 cars. Nestled in a quiet cul-de-sac, the home boasts a bright open concept with a charming bay window and newer casement windows. The property includes a double garage with opener. Upgrades include newer engineered hardwood floors on the main level and new laminate flooring in the basement. Additionally, the home offers updated bathrooms, two sets of laundry facilities, two kitchens with quartz countertops, smooth ceilings, separate entrance to the basement, pot lights throughout including exterior pot lights, new interlocking around the entire house, and new flag stone front porch with new railings. A must see.... (id:26049)
460 Salem Road S
Ajax, Ontario
GORGEOUS 3 STOREY TOWNHOME LOCATED IN A HIGHLY SOUGHT SOUTH EAST AJAX, 2 YEARS NEW, THE GROUND FLOOR FEATURES A DEN WITH STAINED OAK FLOOR,OAK STAIRS, AND 2 PC BATH; MAIN FLOOR WITH AN OPEN CONCEPT MODERN GRANITE KITCHEN, WOOD CABINET, BREAKFAST BAR AND HIGH CEILING; THE COMBINED LIVING AND DINING ROOM ALSO LOADED WITH STAINED HARDWOOD FLOOR, 2 PC BATH, AND BALCONY;UNBLOCKED RAVINE VIEW ,LARGE WINDOWS BRING YOU TONS OF NATURAL LIGHT; THE THIRD FLOOR ALSO WITH HIGH CEILING , A LINEN CLOSET AND LAUNDRY ROOM, PLUS 2 GOOD SIZE BEDROOMS; THE MASTER BEDROOM WITH 4 PC ENSUITE, W/I CLOSET AND A PRIVATE BALCONY(FACING RAVINE), THE 2ND BEDROOM ALSO FACING RAVINE, WITH A CLOSET, GLASS SHOWER STALL, AND A 3PC BATH, BOTH OF THEM COME WITH LARGE WINDOWS. BRIGHT AND CLEAN; JUST MOVE IN AND ENJOY, NO DISAPPOINTMENT HERE. (id:26049)
41 Meadowcliffe Drive
Toronto, Ontario
Welcome to 41 Meadowcliffe Dr, a very exclusive luxury multi-family residence immersed in nature at the heart of the bluffs, with nearly 5,000 sqft of interior living space and 1,500 sqft outdoor living space, laid out over 0.6 acres, and set back about 100 ft. It is like a Beaumont Road or a Riverview Drive in Rosedale, but you are close to the water. It is like the idyllic South Kingsway in Etobicoke, minus the traffic. It is like Argyle Drive or Bel Air Drive in Oakville, but much, much closer to Toronto. It is like Fallingbrook Drive, but less busy. It is like Guildwood Parkway, but way more prestigious. It is like the bridle path/high point road or park lane circle, but without having to fence yourself in from the onlookers or tourists. There is a better setting for a home any any-sized family can just enjoy the company. (id:26049)
21 Chiefswood Square
Toronto, Ontario
This 2832 sq.ft. Home with Spectacular 5 +1 Bedrooms Home In The Top Ranking Schools District Area (Dr. Norman Bethune High School and St. Henry Catholic School) Is Perfect For A Growing Family. Spacious living areas plus a main floor family room with fireplace. The big eat in kitchen walks out to the back yard. 5 bedrooms are on the 2nd floor and the Primary features Walk In Closet and 4pc Bath! Elegant double door entry and main floor laundry with direct garage access, fully finished open concept bsmt with cedar Sauna. Close To Ttc/Hwy 404/T&T Supermarket/Foody Mart/Pacific Mall/Parks/Famous Top Ranking Schools District. LA is one of seller. (id:26049)
20 - 200 Mclevin Avenue
Toronto, Ontario
Located in a highly desirable neighborhood, this beautifully maintained 2+1 bedroom home offers unbeatable convenience. Just minutes from Hwy 401 and within walking distance to transit, schools, and Malvern Shopping Mall. Newly renovated bathroom, and brand-new Hardwood flooring throughout. Whether you're a first-time buyer or looking to upgrade, this home checks all the boxes. Don't miss your chance to own this perfectly situated house! (id:26049)
401 Elgin Street E
Oshawa, Ontario
Very Well Kept Detached House In Quite Neighborhood Of Oshawa. This House Features 3 Bedrooms Above Ground & 1 Bedroom In Basement.Room On Main Floor For Convenience. Upgraded White Kitchen Cabinets. Upgraded Doors. Potlights & Living Area. Basement Features Side Entrance, 1 Bedroom, Kitchen & 3 Piece Washroom. Owned Hot Water, Newer Furnace, Vinyl Windows. Updated Upstairs Bathroom. New Basement Flooring (2021), Deck In Backyard (2023). New Extended Driveway, 4 Car Parking Spots. Enjoy BBQ In Huge Backyard With Your Family. Nestled In A Prime Oshawa Location Close To Schools, Parks, Shopping, And Transit,Costco. This Move-In-Ready Gem Is A Must-See. (id:26049)
2311 Gerrard Street E
Toronto, Ontario
Charming 3-Bedroom Semi-Detached Freehold in Prime Upper Beaches Location!Recent upgrades ($$$) include a NEW ROOF and REPLACED MAIN DRAIN TO STREET SEWERS, ensuring peace of mind.Discover the perfect blend of urban convenience and suburban charm in this move-in ready 3-bedroom semi-detached home, just a 5-minute walk from Danforth Station and Ted Reeves. Nestled on a generous 150 ft lot, this gem boasts a spacious backyard oasis, ideal for lively barbecues. The large deck with modern glass railings flows seamlessly into a bright sunroom/home office, overlooking the lush backyard perfect for remote work or relaxation.Step inside to a spacious kitchen and a layout tailored for starting or raising a young family. With top-tier schools like Malvern Collegiate and Adam Beck nearby, this home is a family's dream. Enjoy the vibrant Kingston Rd. Village, just a 5-minute walk away, with its array of shops and restaurants, or take a scenic 25-minute stroll through Glen Stewart Park to the lively Beaches and serene lakeshore. Commuting is a breeze with a 15-minute GO Train ride to Union Station and a short walk to the subway (Main St Station) and streetcar. Grocery runs are effortless with Loblaws and FreshCo within walking distance.With easy free street parking, fantastic neighbours, and a welcoming community, this home is brimming with lifestyle potential. Don't miss your chance to own in this desirable neighbourhood! First-time buyers welcome! (id:26049)
309 - 1705 Mccowan Road
Toronto, Ontario
Experience the heart of Scarborough in a rarely-offered, completely renovated 2-Br, 2-Bth in Agincourt South. No detail was spared in this designed to perfection home that's waiting for you to move in and enjoy. Open concept layout and studded with pot lights throughout with custom built-ins. This chef's kitchen features a full-size fridge next to a full-size freezer, induction cooktop, dual-oven, an extra vegetable sink in the peninsula, lots of storage and cabinet space that's ideal for both entertaining and family time. Walk out of the kitchen into a covered balcony for a moment in nature. Spacious primary with a 4-pc ensuite featuring a soaker tub, stand up shower, makeup vanity and storage galore nestled behind a modern sliding door. Separate spacious laundry/utility room equipped with a laundry tub and built-ins for extra storage. Situated for convenience, you'll be minutes away from STC, diverse restaurants and culture, schools, parks, shopping, public transit, and Hwy 401. (id:26049)
23 Donald Fleming Way
Whitby, Ontario
Must See!!!Stunning Open Concept Layout Only 5 Year Old W/ 1700 Sqft Contemporary Highmark Home, Functional And Specious, Modern Kitchen With W/O To Private Balcony, Breakfast Area, Luxurious Bathrooms. Laminate Fl And Pot Lights Through Ground & Main Fls. This home is just close to the Whitby Recreation Complex, Town Hall, Durham Region Headquarters, Service Ontario, and two plazas with groceries, restaurants, health clinics, pharmacy, and more . (id:26049)
1317 Kettering Drive
Oshawa, Ontario
Welcome to 1317 Kettering Dr. A blend of convenience, comfort and function! This beautifully appointed 2+2-bedroom, 3.5 bathroom bungaloft offers thoughtfully designed living space. A unique twist on convenience, comfort and modern living. From the moment you step inside you are welcomed by the grand ceilings leading to your very functional living room. The convenience of a primary bedroom with its own private ensuite and walk-in closet on the main floor makes this the perfect home for multigenerational living.The kitchen boasts stainless steel appliances, generous cabinetry upgraded countertops and opens to the inviting family room, complete with a gas fireplace. Adjacent to the kitchen, the breakfast area includes discreet laundry facilities and a walkout to a two-tiered deck overlooking meticulously interlocked landscaped backyard perfect for relaxing and outdoor entertaining. Throughout the home, you'll find hardwood flooring, neutral paint, and contemporary light fixtures. The finished basement expands the living space, offering two additional bedrooms, a 3-piece bath, a kitchenette, and a large recreation area with a 2nd fireplace. The flexible lower level is ideal for multi-generational living, guest accommodations, or a personal entertainment area. A must see! (id:26049)
136 Aylesworth Avenue
Toronto, Ontario
Welcome to 136 Aylesworth Avenue, a detached 3-bedroom, 2-bathroom home nestled in the heart of the coveted Birchcliffe-Cliffside neighborhood. This charming two-storey residence offers a spacious and functional layout, featuring generous principal rooms, a thoughtfully designed kitchen, and a warm, inviting living area. With solid bones and great potential, this property provides the perfect canvas for personalization and long-term value. Set on a quiet, tree-lined street, the home is just steps from highly rated schools, community centers, and a vibrant mix of local shops and amenities. Enjoy easy access to public transit, the scenic Scarborough Bluffs, and everything that makes Toronto's east end so desirable. Whether you're looking to settle into a family-friendly community or invest in a prime location, 136 Aylesworth Ave offers a rare opportunity in one of the city's most in-demand neighborhoods. (id:26049)

