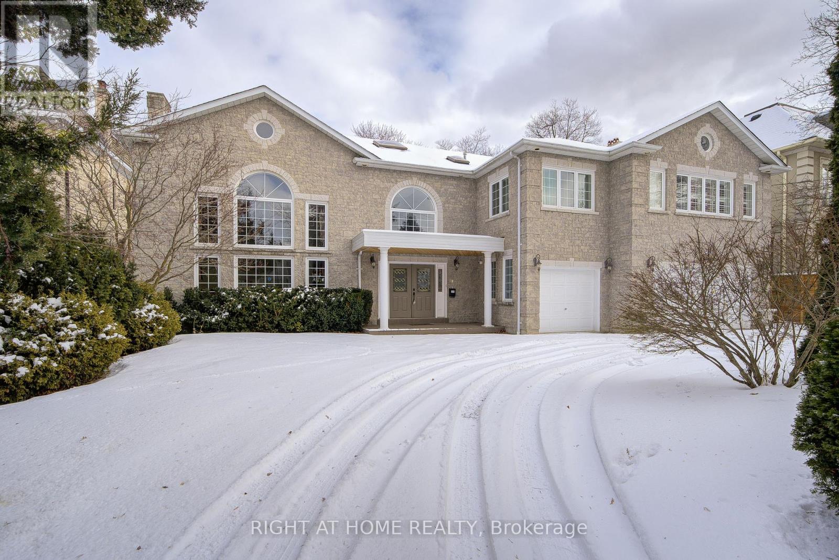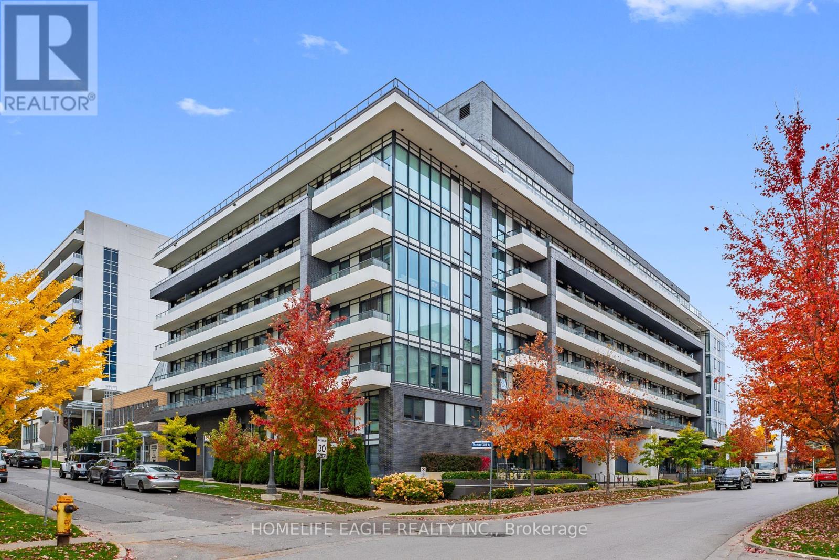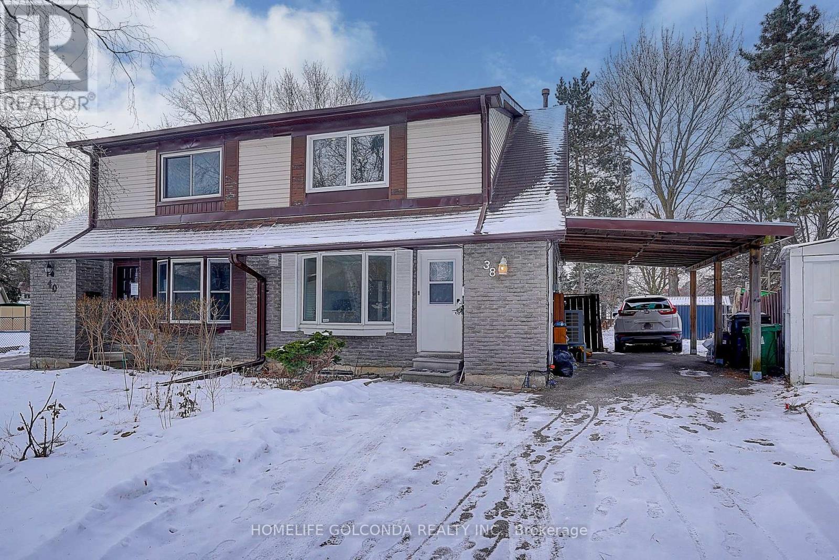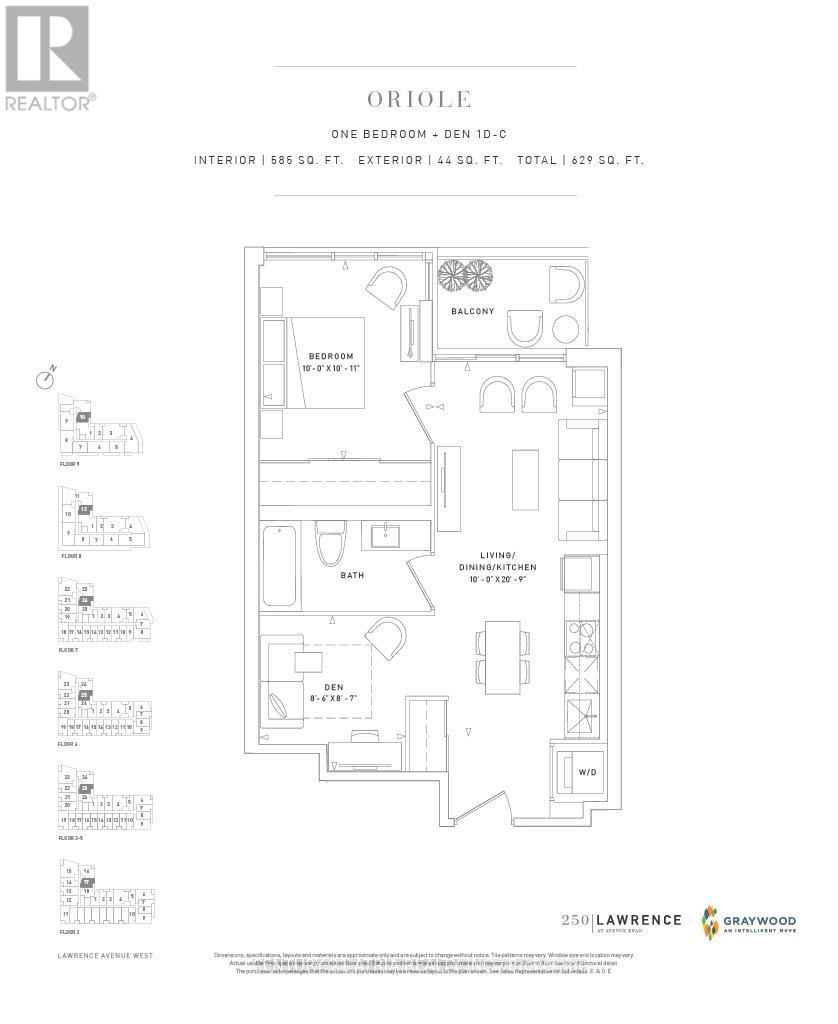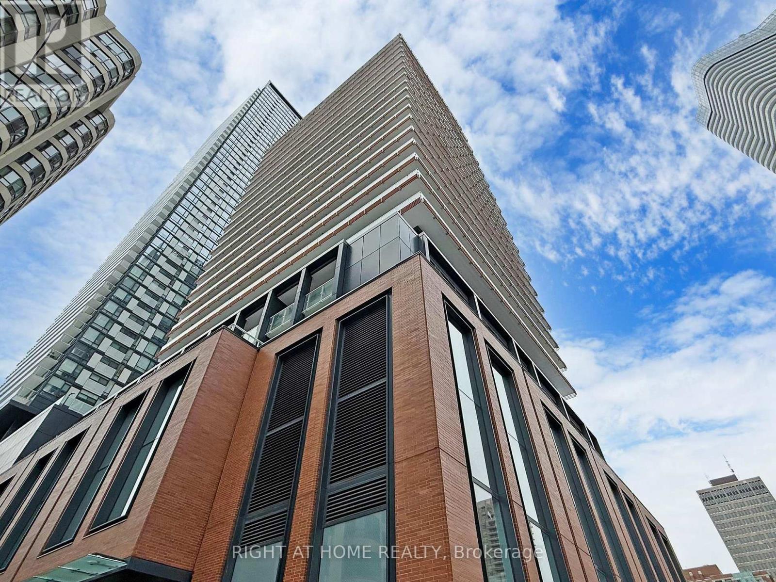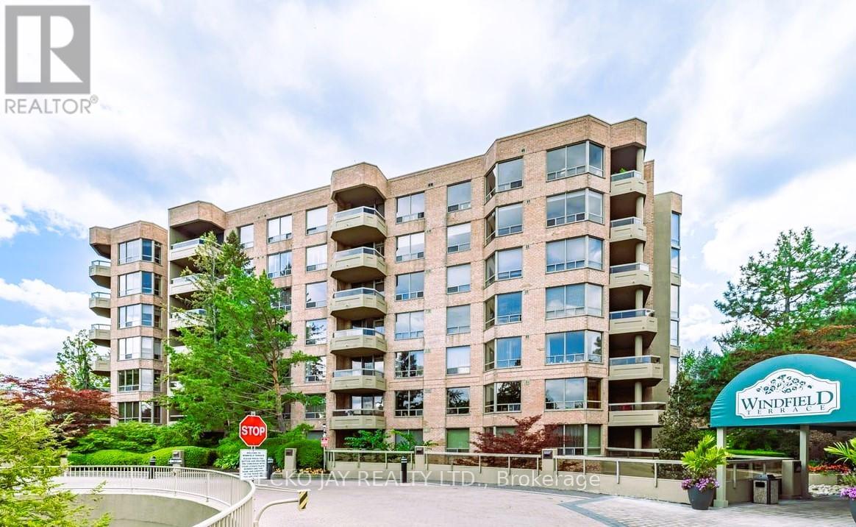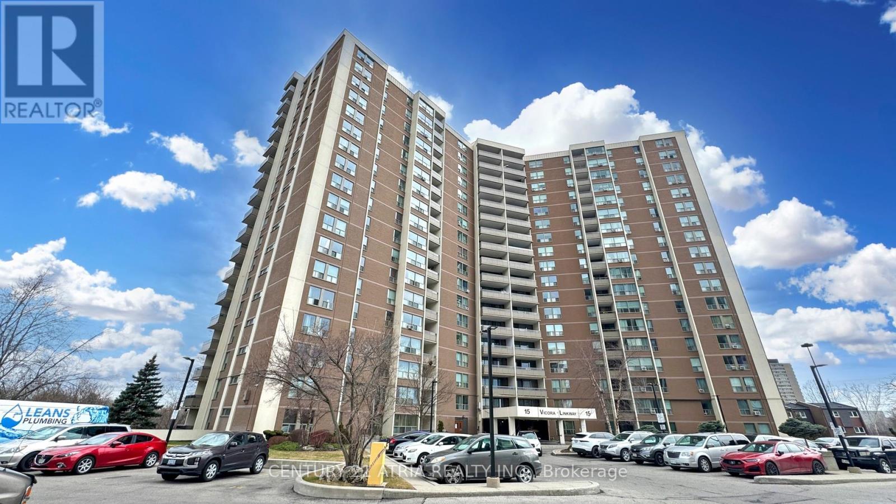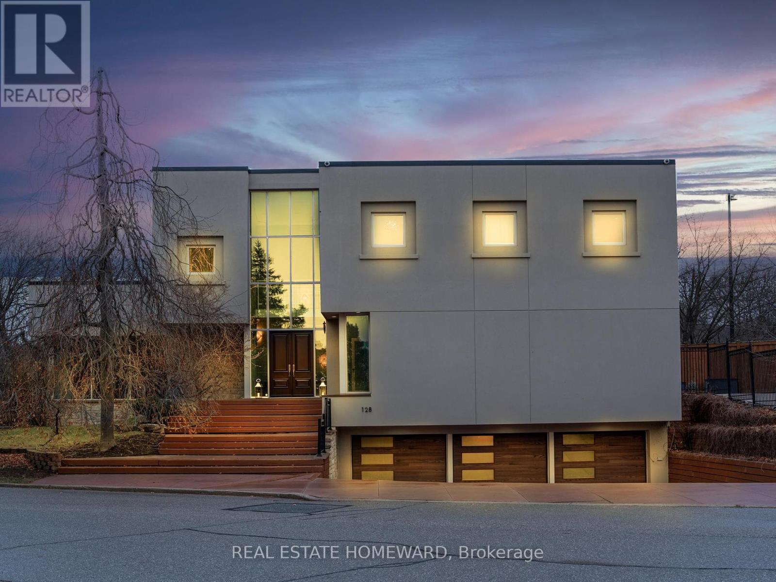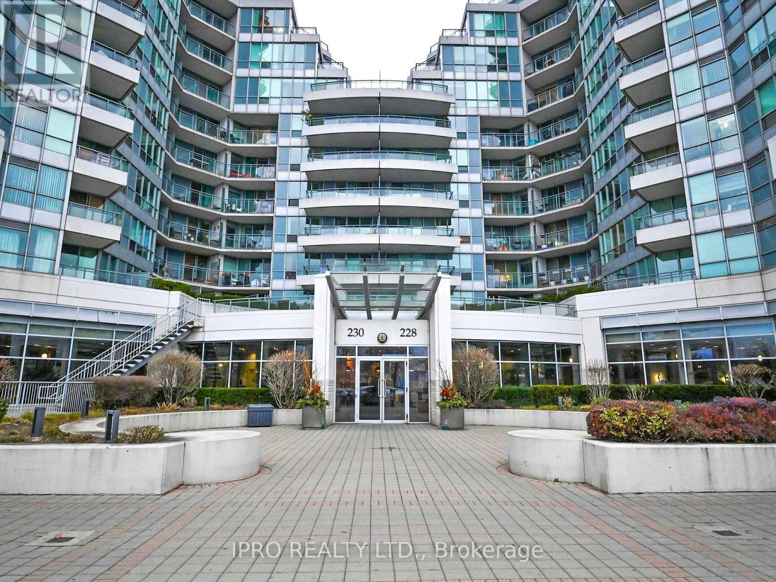49 Arjay Crescent
Toronto, Ontario
A Breathtaking Property! Sited On One Of The Most Highly Sought After Crescents In The Bridle Path Enclave Of Prestigious Homes. 6700+ SF Of Living Space. Dramatic Grand Reception Foyer. Skylight. High Ceilings. Gas Fireplaces. Kitchen With Granite Floors and Countertops. Most Impressive Master Bedroom Retreat With Sitting Room, W/In Closet, 6 Piece Ensuite. Basement Walk Up To Garden. Professional Landscaping. Most Desirable Neighborhood With Close Proximity To Toronto's Top Ranking Private & Public Schools - Crescent, TFS, The Granite Club, Rosedale Golf Course, Sunnybrook **EXTRAS** All Existing Appls: Stove ,Range Hood, Panelled Sub-zero Fridge, Washer & Dryer. All Elf & Window Coverings. (id:26049)
222 - 18 Rean Drive
Toronto, Ontario
Contemporary Living At The NY2 Condo Building In Bayview Village * Excellent One Bedroom Unit With 9 Ft Ceiling, Open Concept Kitchen, Stainless Steel Appliances, Granite Countertops, South Exposure With Sunny Living / Dining Room And South Oriented Balcony * Excellent Building Amenities : Concierge, Security, Gym, Party Room, Gardening Plots, Rooftop Terrace With BBQ, Fantastic For Entertaining Family & Friends * Perfect Location Within Walking Distance To Bayview Village Shopping Centre, Bayview Subway Station And With Easy Access To Highway 401 * Just Steps to North York YMCA Recreation Facility And Five Minutes Walk To The Bayview Village Tennis Club * Sold Furnished And Move In Ready! **EXTRAS** Include Existing: S/S Fridge (Brand New), S/S Stove, S/S Dishwasher (Bosch), S/S Microwave, Washer & Dryer, All Light Fixtures. All Window Coverings (id:26049)
38 Applegate Crescent
Toronto, Ontario
Deep Lot, Backyard Facing Park, Rarely Found in This Highly Demanded Area. Well Maintained Semi With Walking Distance To Top Ranking Schools, Spacious 3 Bedrooms, And 3 Bathrooms. New Powder Room, New Tile Floor In Dining Room, New Painting Through The Whole House, New Entrance Door, New Range Hood, New Refrigerator, New Side Window and Shed, And Heat Pump (Installed 2023), EV Charger. Tastefully Renovated Basement With Separate Entrance Brings You Potential Income. Do Not Miss The Chance To Find Your Ideal Home. **EXTRAS** Existing Stove, Fridge, Microwave, Washer, Dryer, Electric Fixtures. (id:26049)
910 - 250 Lawrence Avenue W
Toronto, Ontario
BRAND NEW DIRECT FROM BUILDER. Cozy South Exposure Prestigious 1 Bedroom + Den Suite At 250 Lawrence At Avenue Rd By Graywood Developments. 250 Lawrence Backs Onto The Douglas Greenbelt And Is Steps To Bedford Park With A Plethora Of Parks, Restaurants, Retail, Schools & Cafes. This Unit Boasts An Open Floor Plan With Floor To Ceiling Windows. 1 Parking included **EXTRAS** Amenities: Co Working Lounge, Party Room, Roof Top Lounge & Bbq, Concierge, Dog Wash Station, & Gym/Yoga Studio. 1 Parking Included. (id:26049)
2302 - 18 Maitland Terrace
Toronto, Ontario
Luxury living. Own a beautiful piece in one of the most prestigious condominium buildings in Core downtown Toronto;This stunning one bed room + den suite features modern kitchen, Floor to Ceiling windows & laminated floor throughout. Step outside to a large private balcony and enjoy the Unobstructed West facing Breathtaking views of the city.Features include a modern open-concept layout, 9'' Ceiling with floor-to-ceiling windows, and a sleek kitchen with granite countertops and built-in high-end appliances.Enjoy seamless transit options with the North/South Subway line, East/West Streetcar, and the underground PATH just steps away. Indulge in luxury shopping in Bloor-Yorkville. Explore the lively Eaton Centre ,University Of Toronto, Ryerson University, Toronto General Hospital, Shops, Restaurants, Groceries Stores, Banks and More! Don't Miss this Opportunity! (id:26049)
412 - 1200 Don Mills Road
Toronto, Ontario
Welcome to Windfield Terrace, a prestigious condominium community in the desirable Don Mills-Banbury neighbourhood. Unit 412 is a warm, open, professionally updated 2-bedroom suite featuring hardwood floors, recessed lighting, an inviting kitchen with granite countertops and breakfast bar, a modern bathroom (2018), in-suite laundry, and a private balcony. Whether you are looking to downsize in the neighbourhood you already know and love, or you are a first-time buyer looking to put down roots in a well-established community, make Windfield Terrace your charming, elegant home in the geographic heart of the city. Located steps from the upscale Shops at Don Mills, a 24-hour Shoppers Drug Mart, public library, banks, excellent schools, and an extensive network of pristine parks and nature trails. There is convenient access to nearby highways (DVP, 401, 404) and the area is well-serviced by public transit. **EXTRAS** Frigidaire fridge, Whirlpool stove, Broan rangehood, Kitchen Aid built-in dishwasher, Blomberg washer & dryer, window coverings, elf's, upgraded state-of-the-art new fan coil units (2024), Storage locker ... * (id:26049)
2712 - 8 The Esplanade
Toronto, Ontario
Welcome to the prestigious L Tower! South-facing 1+1 condo unit with a lake view, boasting 747 square feet of luxurious living space. The unit features soaring 9-foot ceilings, gleaming hardwood floors, upgraded ceramics, and granite counters throughout. The modern gourmet kitchen is equipped with a stylish backsplash and top-of-the-line stainless steel appliances. The impressively large primary bedroom comes with its own ensuite bathroom, while the spacious living room and versatile den, which functions as a secondary bedroom with a nearby full bathroom, offer comfort and flexibility. Located at the heart of Toronto, this condo is just steps from Union Station, Scotiabank Arena, the Financial District, St. Lawrence Market, Harbourfront, and the Eaton Centre, providing unparalleled access to the city's best amenities. Freshly Painted & Move-In Ready! **EXTRAS** Stove, Fridge, Dishwasher, washer/dryer, all Elfs & existing window coverings (id:26049)
108 - 15 Vicora Linkway
Toronto, Ontario
Welcome to 15 Vicora Linkway in Don Mills. Ideally situated on the main floor, this condo offers the convenience of no elevator, while providing all the essentials you need including hydro, water, cable TV, heating, parking, and a locker. The unit boasts two generously sized bedrooms and a bright, open living area with large windows that flood the space with natural light. The well-designed layout seamlessly connects the living room, dining area, and an eat-in kitchen, making it perfect for both relaxing and entertaining. The primary bedroom and second bedroom are spacious and comfortable, and the unit also features a 4-piece bathroom and convenient ensuite laundry. With its prime location, you'll enjoy easy access to schools, shopping, dining, the TTC, and the DVP, putting everything you need just moments away. (id:26049)
11 Shorncliffe Avenue
Toronto, Ontario
Welcome to 11 Shorncliffe Ave, a magnificent and completely renovated residence situated on a coveted 45 x 155 south-facing lot, nestled in the tranquil heart of Forest Hill. Boasting over 5,500 square feet of thoughtfully designed living space, this home masterfully combines classic charm with modern sophistication. Step into the grand main floor, where open-concept living and dining areas seamlessly blend with a cozy family room, making it ideal for entertaining. The gourmet chef's kitchen is a culinary dream, featuring top-of-the-line appliances, ample workspace, and custom cabinetry designed to please even the most discerning chef. Throughout the home, you'll find wonderful architectural details that bring a unique character and charm to each room. Retreat to the third-floor sanctuary, where the primary suite offers a peaceful oasis. Complete with a stunning ensuite bath, this wonderful space also includes a private rooftop terrace, perfect for unwinding under the open sky. A wood-burning fireplace adds warmth and elegance to the room, creating an inviting atmosphere. Outside, the expansive lot provides plenty of room for relaxation and enjoyment with a wonderful rear yard and spectacular, oversized deck. Additional features include 5-car parking, ideal for hosting guests, and a fully finished lower level that offers versatile space for recreation and fitness as well as a second floor home office. Situated on a quiet, tree-lined street, 11 Shorncliffe Ave promises the ultimate in luxurious living in one of Toronto's most prestigious neighbourhoods. This exquisite property is a rare gem that balances comfort, style, and sophistication at every turn!!! (id:26049)
128 Laurentide Drive
Toronto, Ontario
You deserve a home as unique as you are, unlock your dreams and step into this masterpiece of architectural art! This one-of-a-kind residence, built on 2 lots, is designed for those who value elegance, openness, and the perfect balance of modern comfort and timeless warmth. The main floor boasts five expansive living areas seamlessly connected, with no doors to divide the space yet offering an intimate sense of privacy. A stunning 14-foot cathedral ceiling, loft-inspired design elements, and open spaces create an atmosphere of grandeur. Four glass doors lead to different areas of the backyard, ensuring a harmonious indoor-outdoor flow. With six fireplaces scattered throughout, this home becomes the ultimate destination for both cozy family evenings and vibrant entertaining. The master suite is truly a dream come true, a retreat with two walk-outs to a private terrace, the size of a one-bedroom condo. This luxurious space is set apart from the rest of the second floor by a floating passage, offering tranquility and exclusivity. A diagonal skylight spans the entire second floor, flooding the home with natural light. The spa-like ensuite pampers you with a hidden sauna, while the extended skylight illuminates the walk-in closet and the hallway leading to the second-floor common area. Here, you'll find a cozy space perfect for a reading nook or a nightly gathering before bedtime. This area connects three generously sized bedrooms and invites you to pause, reflect, and take in the beauty of life. Floor-to-ceiling loft-sized windows stretch from ground to roof, framing breathtaking views of each morning's glory and filling the home with light and inspiration. Featured in The Globe and Mail on November 25, 2005, this house is celebrated as "Thoroughly modern but never cold." Its not just a home; its an experience , a space where you can live, dream, and create memories that last a lifetime. **EXTRAS** Property built on 2 lots , as per the plan of survey. (id:26049)
5210 - 395 Bloor Street E
Toronto, Ontario
Rosedale On The Bloor, Brand New Unit In Iconic Building, House To High End Canopy Hotel By Hilton Group On Ground To 10 Floors. Take In The Breathtaking Views Of The City, The Water, And The Skyline While Living In Comfort Every Day In Your Functional Two Bedroom Apartment., Contemporary Kitchen And Cabinetry, In-Suite Laundry, Laminate Flooring, And Big Floor-To-Ceiling Windows. In-Building Swimming Pool And Gym. Located Outside Sherbourne Station. Steps Away From High Quality Boutiques, Restaurants, Shops And Other Amenities. 5 Minute Walk To Yonge/Bloor And Yorkville. 10 Minute Walk To U Of T. **EXTRAS** All Existing Elfs, Blinds, Ss Fridge,Ss Stove, B/I Dishwasher, Microwave, Washer/Dryer. (id:26049)
Sph2701 - 228 Queens Quay W
Toronto, Ontario
Welcome to opulent, luxurious living in this corner unit Sub Penthouse. This meticulously renovated spacious residence features two (2) split bedrooms and two (2) full washrooms, lavishly created with a soaker tub in the Primary room. Ensuite laundry and a large den that can be serve as a spare room or home office. Step onto your wrap-around balcony, which is spacious enough for couches and chairs and can accommodate an outdoor gas fireplace. Enjoy jaw-dropping views of the skyline and the lake. Inside, you'll find all new hardwood floors, updated doors, upgraded light switches, marble countertops, and a stylish backsplash, along with a porcelain entryway and smart thermostats. In the evenings unwind while taking n the spectacular sunset views through the numerous windows. The property features top-of-the-line amenities, including an indoor pool, fitness center, concierge services, an outdoor barbeque area, guest rooms, free visitor parking and more. You can easily walk to popular attractions such as Rogers Center, CN Tower, The Rec Room, Union Station, Billy Bishop Airport, parks, the beach, and various summer outdoor festivities. (id:26049)

