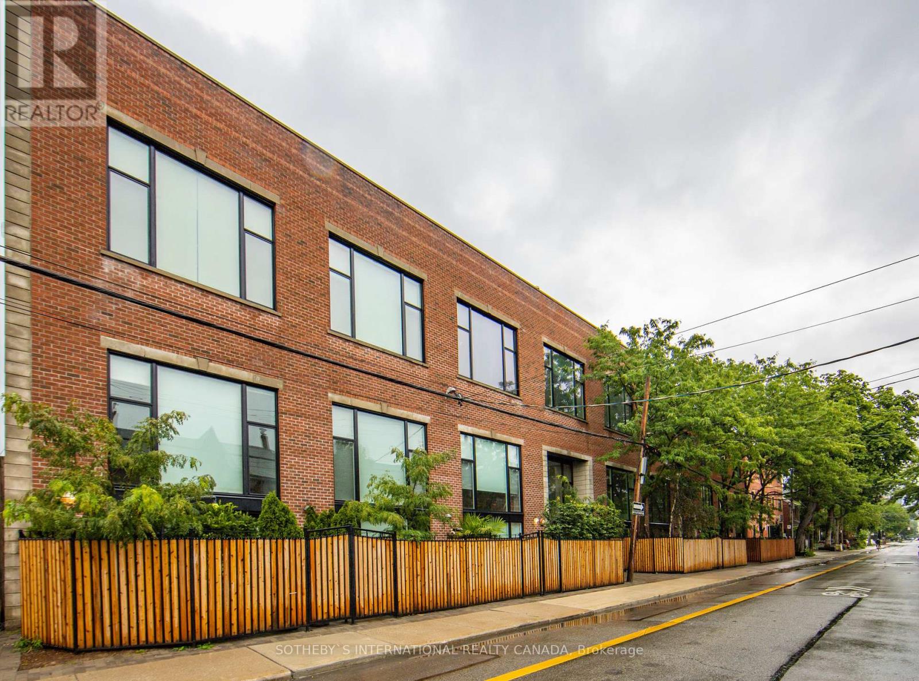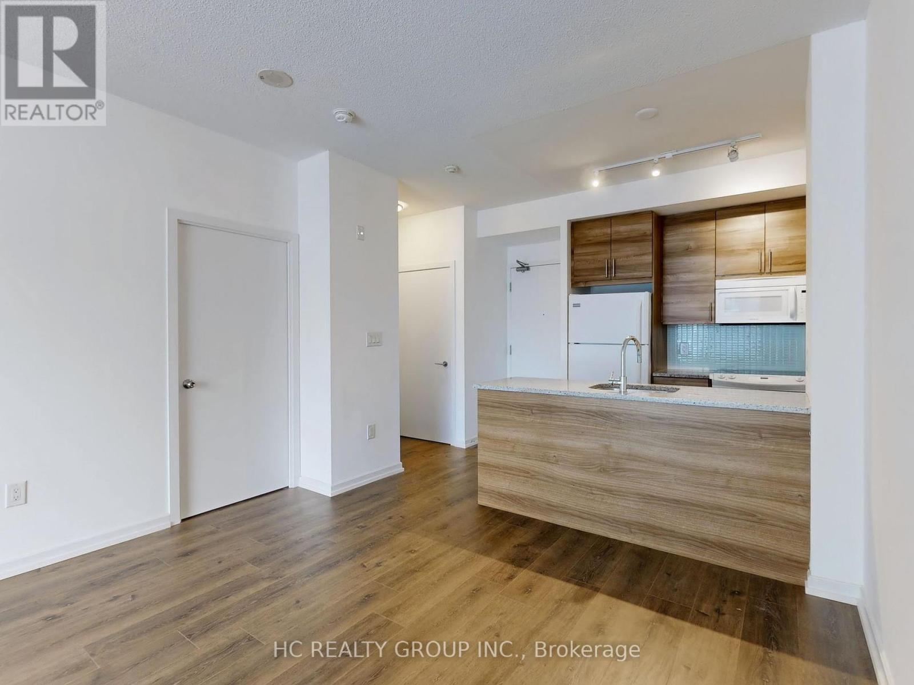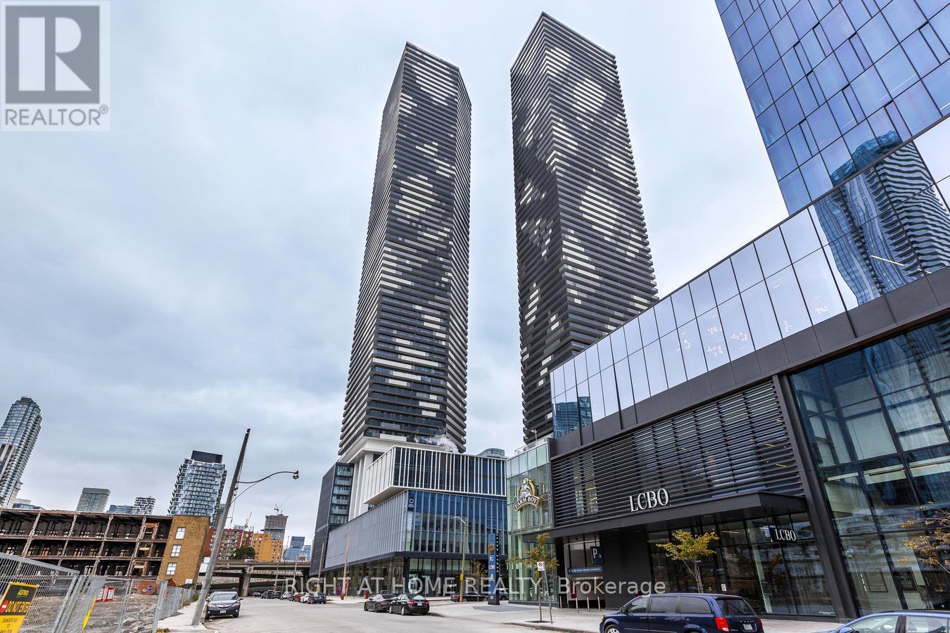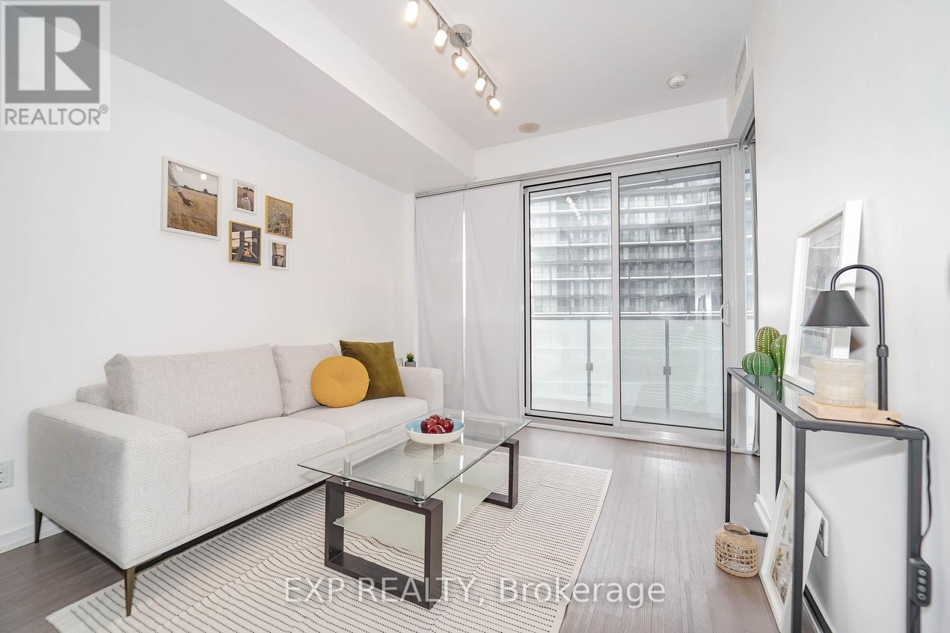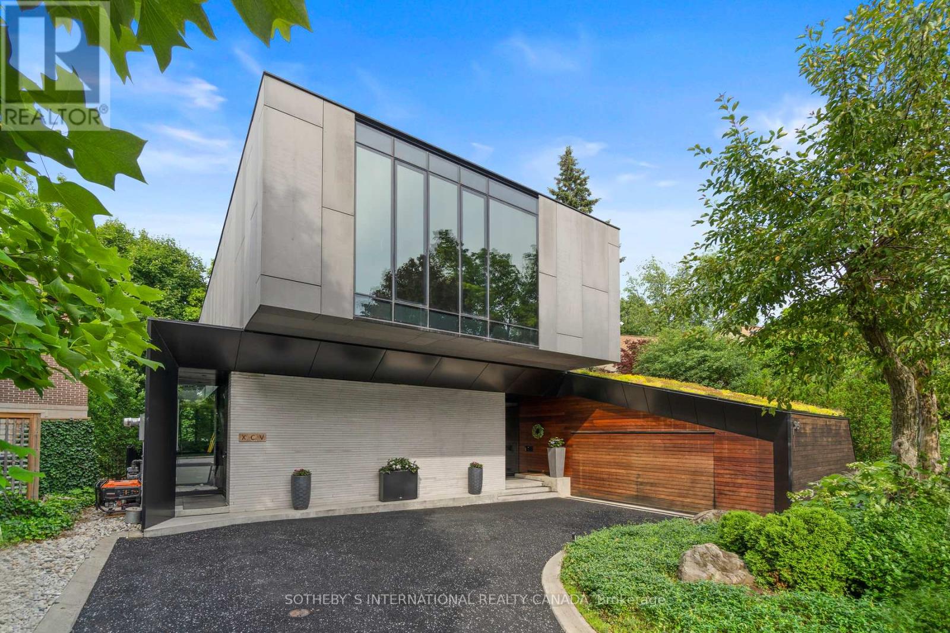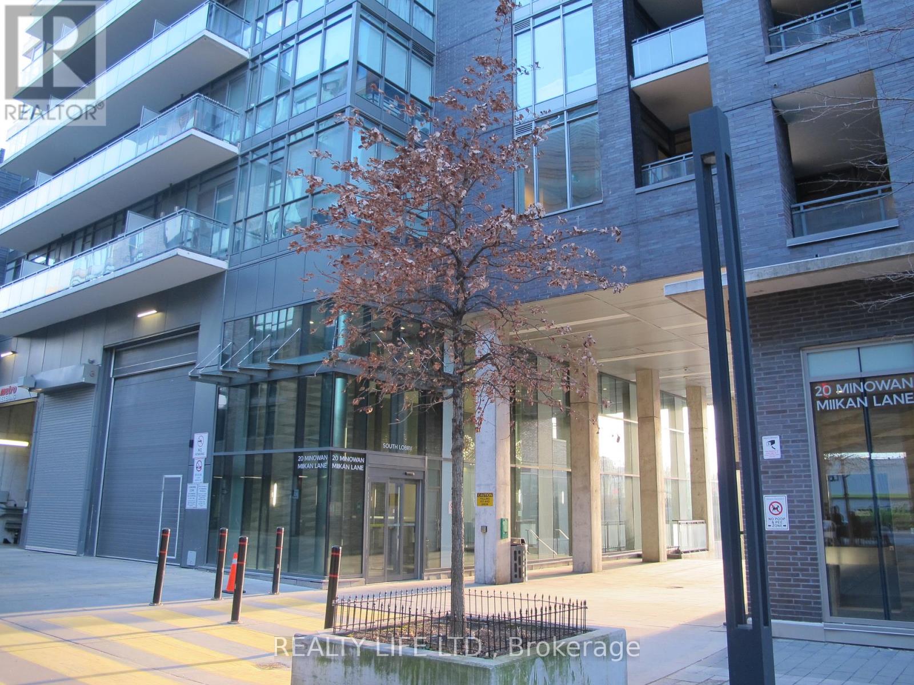333 - 380 Macpherson Avenue
Toronto, Ontario
Popular Madison Avenue Lofts, a 5 minute walk to Dupont Subway Station, just south of Casa Loma, with a Walk Score of 95, Bike Score 95! Iconic Art Deco styling industrial Architecture, chic New York inspired loft with 14' ceilings. Coveted 1 Bedroom + Den is move-in ready. Dog lovers' delight, pet friendly building (some restrictions). Enjoy soaring ceilings, great natural light from floor to ceiling windows, modern full-size stainless appliances, ensuite laundry, enclosed Den for those who work or hobby from home. Large media / Movie and Party rooms for family and friends gatherings. Quiet neighbourhood, new park opening across the street, 24 hour Concierge, lots of Visitors parking, quick walk to George Brown, "Ave & Dav" shopping, Creeds, Yorkville, and the new Dupont strip. Landscaped outdoor courtyard with benches, unlimited Bell Fibe included in Maintenance Fee, Rooftop Terrace & BBQ with amazing views of Casa Loma and downtown Toronto. (id:26049)
2440 - 33 Harbour Square
Toronto, Ontario
Stylish apartment in spectacular waterfront living at Harbour Square! Extensive renovations include new kitchen with quartz countertops, stainless steel appliances, pot lights throughout the unit. Den was designed to support potential second bedroom with walkout to balcony, closet and the door. Vinyl floors throughout the apartment. Built-in unit in the living/dining room, gorgeous fully renovated bathroom with soaker tub, custom vanity and fixtures. In-suite washer/dryer (single unit for both). Great schools in the area. Downtown living at it's finest. (id:26049)
208 - 676 Richmond Street W
Toronto, Ontario
Masterful Renovation Of One Of The Best Suites At The Former Decca Records Building. Exposed Brick, Duct Work & Steel Girders Dance Throughout The Double Height Ceilings In The O/C Main Living Area. State-Of-The-Art Custom Kitchen - An Entertainer's Dream W/A Large Island & Bespoke Cabinetry. The Adjacent Living Room Exudes Warmth W/Exposed Brick & Wood Burning Fireplace.The Elevated Dining Room Is Simply The Most Inviting Space For Intimate Dinner Parties. (id:26049)
229 - 70 Forest Manor Road
Toronto, Ontario
Luxury Emerald City Phase 1 Condominium. Function Layout 1 Bedroom Unit, Quiet with Terrace. Spacious Bedroom With LargeWindow. Granite Kitchen Countertop, Glass Tiled Black Splash, 24 Hr Concierge, Fabulous Amenities. 36 Story Building With Direct Access ToSubway & Fairview Mall. Close To Park, Public Library, School, Community Centre And Minutes Drive To 401/404. (id:26049)
2808 - 55 Cooper Street
Toronto, Ontario
Discover the iconic Sugar Wharf Condominiums by Menkes! This residence offers stunning panoramic views of the City and Lake Ontario. Features floor-to-ceiling windows and 9-foot ceilings. Enjoy access to a state-of-the-art fitness center, an indoor swimming pool, an indoor basketball court, a party and meeting room, a theatre retreat, a green terrace with lounge furniture, and a BBQ. The building provides 24/7 concierge service and much more. Ideally located on the East Bayfront Toronto Waterfront, you'll be just steps away from Lake Ontario and Sugar Beach. The property offers direct access to the future PATH, along with the Water's Edge Promenade, restaurants, LCBO, Farm Boy supermarket and Loblaws. You'll also be within walking distance of Harbourfront Park, St. Lawrence Market, Distillery District, Union Station, CN Tower, and the Financial District, with easy access to the Gardiner Expressway and QEW. (id:26049)
1811 - 500 Sherbourne Street
Toronto, Ontario
(Open House every Sat/Sun 2pm-4pm by appointment).Welcome to the 500 by Times Group Corporation located in a popular St. James Town neighborhood in Toronto. This newly renovated & freshly painted large 1 bedroom + den suite offers 667 sq ft of living space, abundance of natural light, upscale finishes, new laminate flooring throughout, ensuite laundry and an open concept balcony. The spacious bedroom features a large window and a sizeable closet space while the den can be used as a 2nd bedroom or as an office space. Den has sliding doors and is a separate room. The inviting open-concept living and dining area is a perfect space to spend it with your family and friends. Enjoy the kitchen space that's equipped with contemporary stainless steel appliances, a center island, quartz countertops, and new stylish backsplash. Building amenities include a gym, billiards room, rooftop terrace, theater room, party and meeting room, EV charging stations, visitor parking, concierge & more. (id:26049)
2901 - 101 Peter Street
Toronto, Ontario
Experience the best of downtown Toronto in this stunning move-in ready 1-bedroom, 1-bathroom condo. Boasting 9-foot ceilings, floor-to-ceiling windows, and modern finishes, this bright and open space is perfect for urban living. Situated in the heart of the Entertainment District, you're just steps from dining, shopping, and cultural hotspots like the TIFF Bell Lightbox, Princess of Wales Theatre, and Roy Thomson Hall. With a perfect Walk Score, everything you need is within reach, and effortless transit access puts the city at your doorstep. Enjoy nearby attractions such as the Rogers Centre, CN Tower, and Scotiabank Arena. (id:26049)
95 Riverview Drive
Toronto, Ontario
Riverview House - A Modern Masterpiece Overlooking Rosedale Golf Club! Nestled in the prestigious enclave of Teddington Park, Riverview House is a rare architectural triumph, seamlessly blending modern innovation with the serenity of nature. Designed by Canadas most celebrated architect, Bruce Kuwabara, this extraordinary residence is a statement of refined luxury, where every element has been meticulously curated for the most discerning buyer. Expansive glass curtain walls dissolve the boundary between indoors and out, flooding the home with natural light and offering unparalleled ravine views. The grandeur of the open-plan living spaces is enhanced by reclaimed elm flooring, milled from historic factory beams, and the striking use of ipe wood cladding, creating a warm yet contemporary aesthetic. The chefs kitchen with an oversized marble island flows effortlessly into open-concept living and dining spaces, designed for both intimate moments and grand entertaining. A sculptural single-piece steel staircase, crowned by a stunning skylight, leads to the private quarters, where the primary retreat floats gracefully over the ravine, evoking the tranquility of a luxury treehouse. This serene sanctuary is complete with a spa-inspired marble ensuite, offering a perfect vantage point to take in the ever-changing beauty of the seasons. Two additional bedrooms, an open den, and a gallery-style hallway complete the upper level. A discreetly positioned main-floor guest suite provides the ultimate in privacy. The lower level, with heated concrete floors, offers a perfect blend of comfort and functionality. Outdoors, the ravine backdrop shifts with the seasons, from lush summer privacy to an ethereal winter landscape. Designed for sustainability, the home features green roofs, rainwater harvesting, permeable driveway, and high-efficiency zoned mechanicals. Min to country's top & private schools incl. Havergal, Crescent & Toronto French, Granite Club, Rosedale Golf Club. (id:26049)
1218 - 87 Peter Street
Toronto, Ontario
Located in Toronto's vibrant downtown district, this rare Twinkle Floor Plan offers a spacious 1-bedroom + den with1 full bathroom, spanning 600 sq. ft. of open-concept living and dining space. Modern kitchen features a sleek stone countertop and built-in appliances. Ample storage with 2 closets in foyer. Just steps from the city's best attractions, including TTC, King West, Queen West, top restaurants, shopping, and theatres. Enjoy walking distance to TIFF, luxury hotels, and Rogers Centre experience the energy of this trendy hotspot! (id:26049)
1704 - 500 Sherbourne Street
Toronto, Ontario
(Open House every Sat/Sun 2pm-4pm by appointment only) Welcome to The 500 by Tridel located in the North St. James Town in Toronto. This 2-bedroom, 2-full-bathroom suite is located on the 17th floor with breathtaking city views and a desirable south exposure. This thoughtfully designed unit features two spacious bedrooms, each with large windows, laminate flooring, and ample closet space. The primary bedroom offers a 3-piece ensuite for added comfort and convenience. The functional layout ensures privacy as bedrooms are separated by the open-concept living and dining areas. The bright and inviting dining room includes a walkout to an open balcony, perfect for enjoying the stunning views. The living room is a separate room with lots of windows and natural sunlight. The modern kitchen is equipped with stainless steel appliances, a center island, a large sink, quartz countertops, and a stylish backsplash. Additional highlights of this unit include laminate flooring, extra closet space, and the convenience of ensuite laundry with a washer and dryer. The suite comes with 1 underground parking space and 1 locker. The building amenities include a concierge, gym, party/meeting room, visitor's parking, games room, yoga and aerobics studio, and more! Access to DVP, Bloor Subway Line (Sherbourne Station); Yonge Subway Line (Wellesley Station). A short drive to Riverdale, Rosedale, Yorkville, and Downtown areas. Lots of shops, cafes, shopping & grocery stores, parks, and more! (id:26049)
904 - 20 Minowan Miikan Lane
Toronto, Ontario
Desirable 1 Bedroom Condo @ The Carnaby. Trendy Queen West! Walkout To Balcony With City and CN Tower Views! Bright Open Concept Layout. Kitchen Features Over The Range Microwave, Built In Integrated Dishwasher, Integrated Fridge, and Stainless Steel Stove. Bedroom With Double Closet And Window. Ensuite Laundry. Impressive Building With Concierge. Many Great Amenities - Gym, Party Room, Rooftop Patio. Terrific Location - Very Convenient! Grocery @ Your Doorstep. Steps To T.T.C., Shopping, Restaurants, Entertainment, Etc! (id:26049)
2304 - 65 Bremner Boulevard
Toronto, Ontario
Remember to Check Out Bremner And Here Are My Top 5 Reasons Why; 1) Location - Steps to Scotiabank Arena For Live Sports And Events, The Harbourfront For Scenic Lakeside Strolls, And The CN Tower For Iconic Views, The Financial District And Union Station Are Moments Away, Making for an Easy Commute. 2) Building Amenities - The list is Longggg, Check out the Extras Section. 3) Opportunity - The Building Allows Short-Term Rentals, Great Investment. 4) Layout - Functional, 1 Bedroom Suite With Private Balcony Offering Beautiful City Views. 5) Price - Finally, Great Price Per Sq', Along With Lower Rates! **EXTRAS** Amenities: Beanfield Fibre Available, Business Centre (WiFi), Concierge, Meeting Room, Party Room, Rooftop Deck, Indoor/Outdoor Pool, Gym, Games Room, Media Room, Bike Storage, Visitor Parking, 24hr Concierge. There is Longo's supermarket or grocery store in the building? Rogers Centre and Metro Toronto Convention Centre are also steps away! (id:26049)



