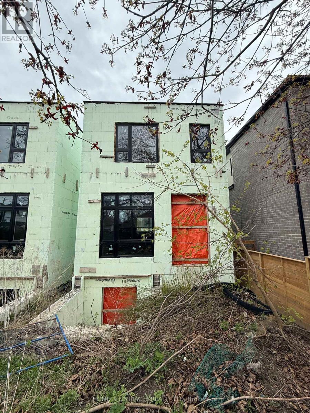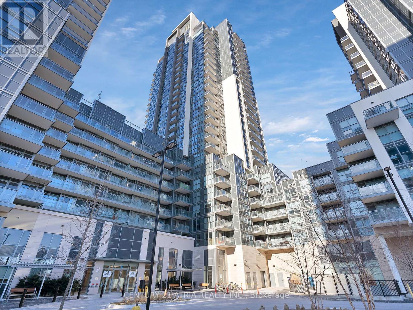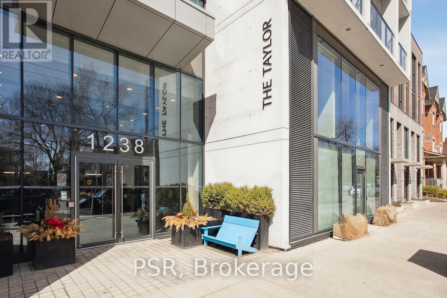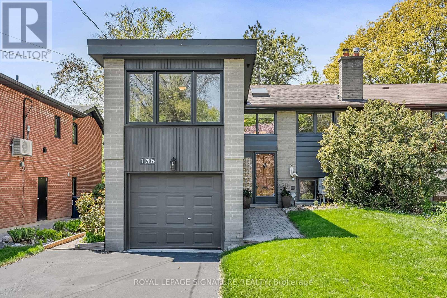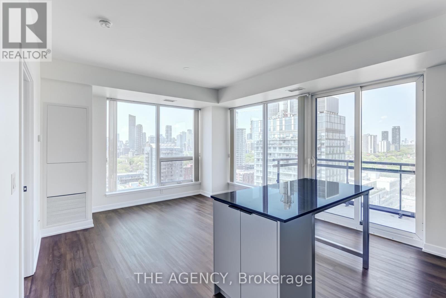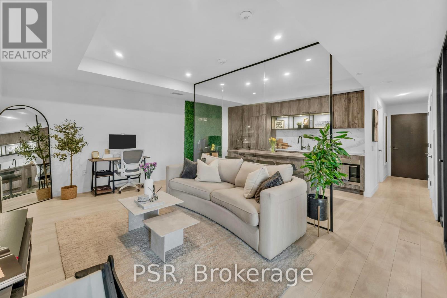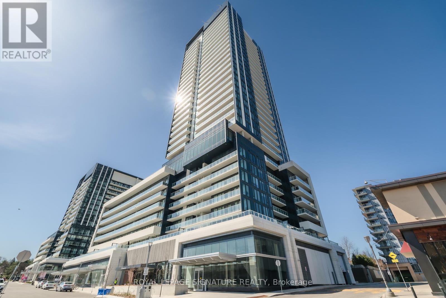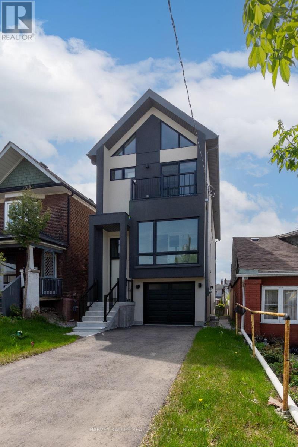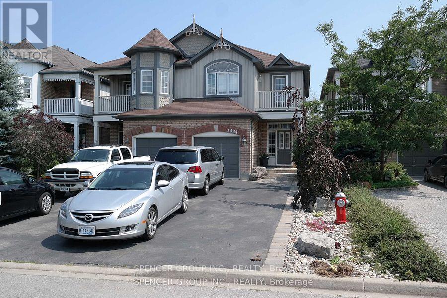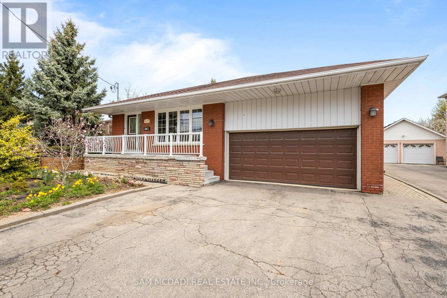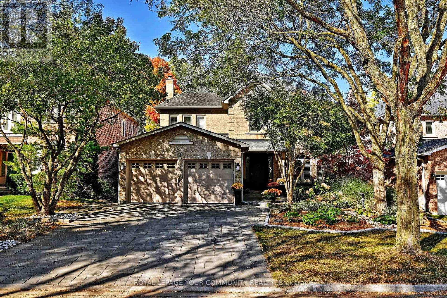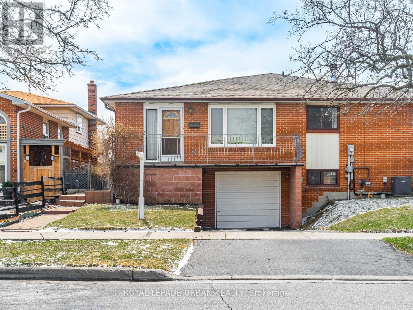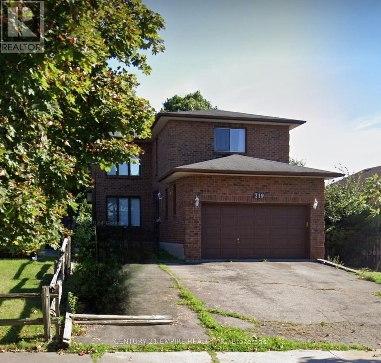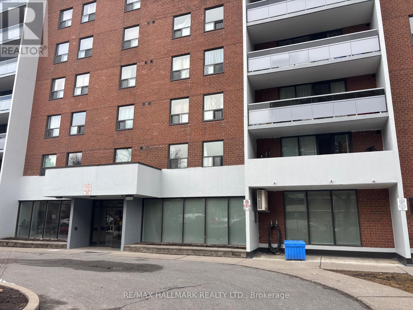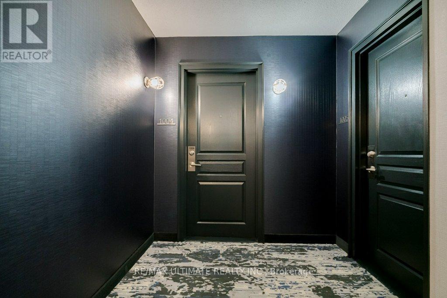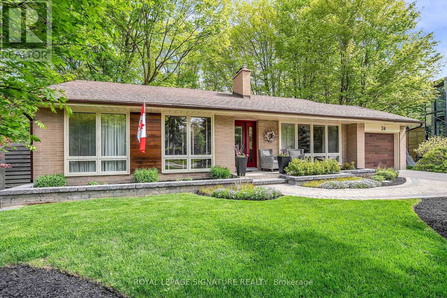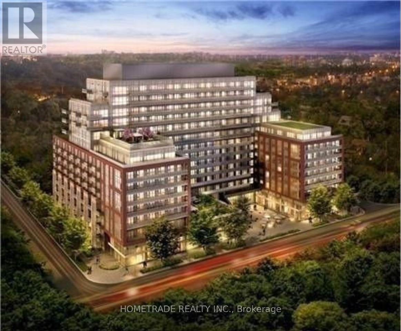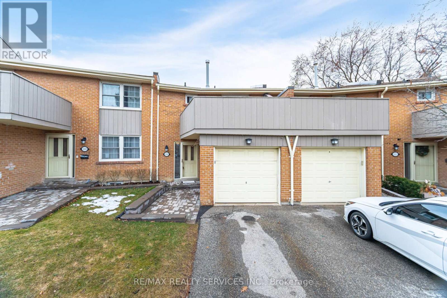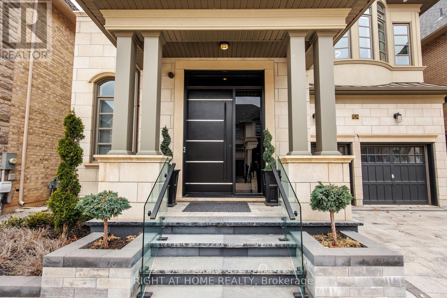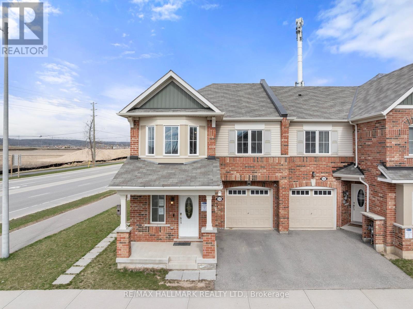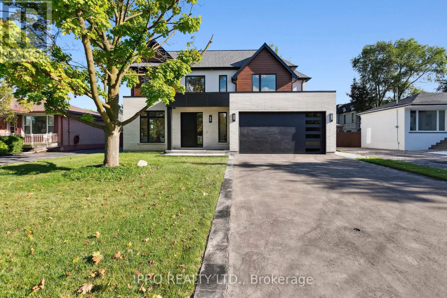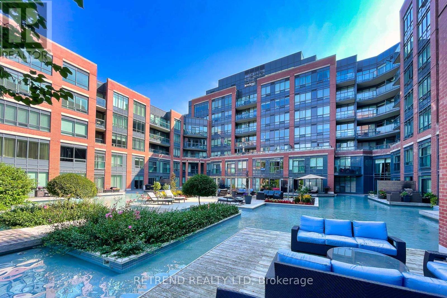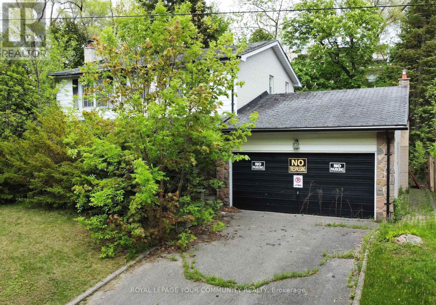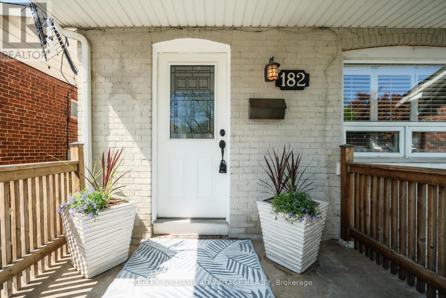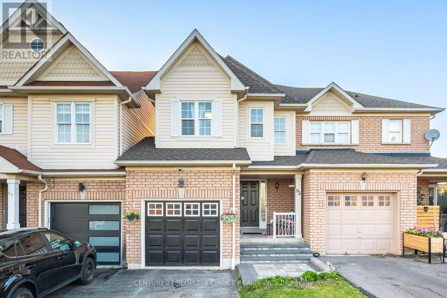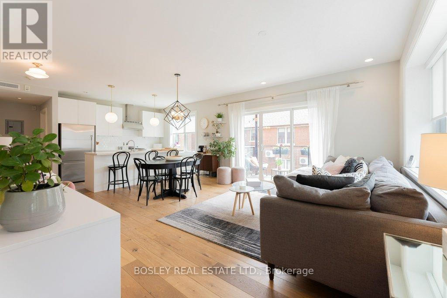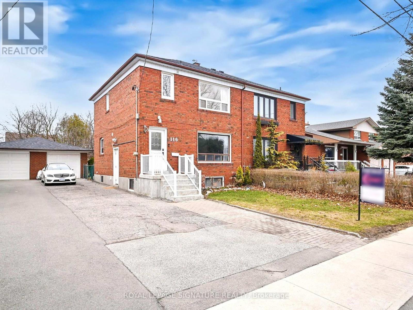40 August Avenue
Toronto, Ontario
ATTENTION BUILDERS & DEVELOPERS Unfinished Project Near Danforth & The Beaches Exceptional opportunity to take over a partially completed residential build in one of Toronto's most coveted neighbourhoods just steps to The Danforth and minutes from The Beaches. This property is being sold as-is, where-is, making it ideal for a builder looking to complete the project with their own finishing touches.Located on a quiet, dead-end street lined with custom homes, this family-friendly area features mature trees, excellent access to downtown, TTC, top-rated schools, parks, and local shops.Framing and foundation work are already completed, offering a head start on construction. Plans call for a modern 4-bedroom, 4-bathroom single-family home, designed for today's lifestyle. Don't miss this incredible opportunity! (id:26049)
144 Aldwych Avenue
Toronto, Ontario
Charming and versatile, 144 Aldwych Avenue is a detached 3-bedroom, 2-bathroom home in the heart of Danforth Village. This home blends classic charm with thoughtful updates and is filled with natural light in every room, creating a warm, inviting vibe throughout. The main floor features a stylish, renovated kitchen that opens into a bright sunroom - perfect for morning coffee or evening unwinding - which walks out to a private deck, ideal for entertaining or relaxing outdoors. Upstairs, the sun-filled primary bedroom features a walk-out to a private balcony - your own little escape with a view. The finished basement, with a separate entrance, second kitchen and cold room, offers great potential for an in-law suite or income property. Plus, there's a utility room that can easily be converted into a fourth bedroom or home office. Tucked away on a quiet street, the property also offers a detached garage and parking for two more cars - rare for the area. Just steps to Aldwych Park, the Danforth's shops, cafes, subway, future Metrolinx station, and top-rated schools, this home offers incredible value in a vibrant, family-friendly community. (id:26049)
30 Notley Place
Toronto, Ontario
Tucked away on a quiet, dead-end street in the heart of East York is a stunning all-brick residence that seamlessly blends refined elegance with everyday comfort. Offering nearly 4,000 square feet of thoughtfully designed living space, this home is an entertainers dream and a serene family retreat all in one. Step inside to a bright and spacious main floor featuring a formal living and dining room perfect for hosting. The rear of the home is where it truly shines, a spectacular open-concept family space with a wall of windows overlooking a breathtaking Japanese-inspired backyard. The family room includes custom built-in cabinetry, gas fireplace, designer wall coverings, integrated speakers, and a walk-out to the rear deck. Sharing this space is a chefs kitchen with a massive island, gas range, built-in wine/beverage fridge, and an eat-in area ideal for casual meals and busy mornings. Upstairs, you'll find 4 spacious bedrooms, each with its own ensuite bathroom. The primary retreat spans the full width of the rear of the home and includes a large dressing room and a spa-like ensuite featuring double sinks, a glass-enclosed shower, Japanese toilet, and a luxurious soaker tub nestled among the treetops.The bright, fully finished basement offers flexible space with a cozy family/media room, a guest bedroom or private office, and a full home gym complete with mirrored walls and a mounted TV. The professionally landscaped backyard is a showpiece of its own - a multi-level outdoor haven with a large deck (complete with remote-controlled awning glass railings), patio lounge area, new fencing, and thoughtful lighting to extend your enjoyment well into the evening. Additional features include a built-in garage with epoxy flooring direct home access, landscaped front yard with premium finishes, and even a pro-grade basketball net. All of this in a friendly, tight-knit neighbourhood steps from parks, trails, and excellent schools. (id:26049)
38 Rodda Boulevard
Toronto, Ontario
Welcome to this immaculate custom-built home with a 4+2 bedroom, 4-bathroom detached 2-storey home combines classic charm with modern amenities, featuring original hardwood floors, a spacious double-car garage and a durable metal roof with a 50-year warranty. The bright and airy living and dining areas are ideal for entertaining, while the cozy family room with a gas fireplace offers a relaxing retreat. The kitchen provides direct access to your private backyard oasis, complete with a beautifully interlocked patio, mature trees, and a fully fenced yard perfect for family gatherings and outdoor enjoyment. The luxurious primary bedroom boasts a walk-in closet, a Jacuzzi tub, and a separate standing shower. The fully finished 2-bedroom basement has a kitchen with a separate entrance offering great rental potential, and the home is equipped with central vacuum, and plenty of storage. Investors, contractors and flippers this home has a lot of potential! With a 4-cardriveway, a secure front porch, and a location just minutes from Guildwood Go Train Station, top schools, parks, shopping plaza, restaurants, and 24-hour TTC access just a few steps away. (id:26049)
16 Intrepid Drive
Whitby, Ontario
3,032SF of livable space and near $400K in renos. This stunning home was updated over a six-year period and offers three-plus-one bedrooms, four bathrooms and is situated on a corner lot. Tasteful modern updates were completed in neutral tones and high-end finishes. You enter the home into an inviting foyer with heated ceramic flooring and floating circular staircase with oak risers. To the left, a main floor powder room and separate laundry room with garage access and to the right, an open-concept living and dining room with large windows that let in natural light and views of mature trees and greenery. The main floor family room, visible from the foyer is open to the kitchen and has a cozy gas fireplace. The kitchen, completed in 2021, is a showstopper that features custom-built cabinetry, in a two-tone oak and white finish, with integrated fridge and built-in dishwasher. The sleek central island has a quartz waterfall countertop and provides extra counter space and area for seating. The kitchen has a water filter, custom tile backsplash and high-end appliances. A sliding glass door leads to a large deck overlooking the landscaped backyard. The bright and airy second floor features a skylight at the top of the stairs. All three bedrooms have custom closets and the primary is complete with ensuite and soaker tub making it the perfect personal retreat. An additional bedroom can be found in the spacious basement and it includes a semi-ensuite, built-in desk and walk-in closet. The dedicated recreational room has a wet bar, custom cabinetry, quartz counter and wall backsplash complete with fridge and built-in dishwasher. This home offers central air conditioning, a two-car garage and rough-in for an electric vehicle charger. There are pot lights in every room and in the soffits surrounding the exterior which provides downlighting and enhanced visibility. The home was updated with energy-efficient windows in 2018 (main floor) and 2022 (basement). CHECK OUT THE VIDEO! (id:26049)
1505 - 30 Meadowglen Place
Toronto, Ontario
TWO BEDROOM + DEN CORNER UNIT, FEATURING 842 SQUARE FEET, COMES WITH TWO WASHROOMS ON THE 15TH FLOOR FACING NORTH WEST,Everything In Close Proximity. Transit, Stc, Hwy 401, Hospital, U Of T ScarboroughCampus, Centennial College & Community Centre. Gym, Indoor Pool, Yoga Studio, Steam Room, PartyRoom, Parking & Locker Incl. 24 Hrs Security/Concierge. Also included is unit 134, Level D and Unit 16 Level C, Allow 72 Hours Irrevocable Seller Schedules to accompany all offers. Buyer to verify taxes, rental equipment, parking and any fee (id:26049)
402 - 1238 Dundas Street E
Toronto, Ontario
The Taylor Lofts - Leslieville's Favourite Boutique Building. This Private And Bright 870 Sq. Ft. Corner Suite On The Quiet Side Of The Building Is A True 2 Bed 2 Full Bath Offering. House-Like Layout With A Big Square Open Concept Living Space. 9Ft Exposed Concrete Ceilings, Engineered Hardwood Floors, Primary Bedroom W Ensuite Including Glass Shower Enclosure. B/I Organizers In All Closets. 2nd Bath Features A Deep Soaker Tub. Modern Kitchen With Stone Counters, Undermount Sink & Integrated Appliances. Kitchen Island Added (2023). Terrace With Gas Connection For BBQ! Parking And Locker Included! (id:26049)
1006 - 8 Olympic Garden Drive
Toronto, Ontario
Stunning Corner Unit, with 1 Parking And a 1 Locker. Excellent Layout, Lots Of Natural Light,1,124 Sqft And Additional 122 Sqft balcony. Building Amenities Include A Gym, Party Room, Visitor Parking, 24/7 Concierge, Fitness Centre, Landscaped Courtyard Garden, Yoga Studio, Outdoor Yoga. Pet Spa Available In Lobby, Roof Garden, Outdoor Pool. Accessible To TTC, Subway, North York Centre, Mel Lastman Square, Shopping, Best Restaurants. (id:26049)
136 Three Valleys Drive
Toronto, Ontario
Backing onto the prestigious Donalda Golf Course, this beautifully updated home is move-in ready and available for immediate occupancy. Featuring a rare 4-bedroom layout, this property boasts hardwood floors & new broadloom offering both style and durability. Enjoy the tranquility of backing onto green space, plus the near-by conservation park featuring biking and walking trails. Located near top-rated schools, tennis courts, TTC, and with quick access to the DVP and Hwy 401, this home offers the perfect blend of nature, convenience, and family living. Special improvements as of 2021: flat roof, windows, led lighting, carpet, stainless steel appliances, pitch roof '24, heat pump & furnace '24, tankless water heater '25 (id:26049)
2009 - 225 Sackville Street
Toronto, Ontario
Bright & newly renovated 2 Bed, 2 Bath NW corner suite at Paintbox Condos! Offers 756 sqft of interior space + a large 119 sqft private north-facing balcony with stunning city skyline views overlooking Regent Park. Features a smart split-bedroom layout, floor-to-ceiling windows, modern kitchen with stainless steel appliances, laminate flooring, and a primary bedroom with ensuite. Includes 1 parking & 1 locker. Enjoy top-notch amenities: gym, theatre room, outdoor patio with BBQs, lounges, 24hr concierge, guest suite, and visitor parking. Prime location steps to downtown, TTC, Cafe Zuzu, FreshCo, Park,Soccer Pitch,Aquatic Center & More. (id:26049)
1025 - 505 Richmond Street W
Toronto, Ontario
Unit 1025 at Waterworks isnt just a condo - its your new way of life. Close to 700 sq ft of smart design, stylish finishes, and 9-ft ceilings that make everything feel bigger, brighter, and better. Oh, and did we mention low maintenance fees? This buildings got all the good stuff: a gym that actually makes you want to work out, rooftop BBQs for summer hangs, a party room, meeting spaces, and visitor parking for your fan club. Living here means youre in the middle of King West. where city energy meets everyday ease. Your dog will be living their best life with the park just steps away. Too tired to cook? Just head downstairs to Waterworks Food Hall and choose from a lineup of crave-worthy eats. WFH life dragging? Grab your laptop and hit a local café or pop into the buildings meeting room or rooftop terrace for a vibe check. This place? Its not just a home - its the whole package. (id:26049)
406 Glenayr Road
Toronto, Ontario
This lovely home is located on an extremely quiet, coveted block of Glenayr Rd w/minimal traffic. It has a beautiful streetscape w/mature trees & is surrounded by prominent properties. Originally built in 1932, this bright light-filled home fronts on the west side of the street on a 50 X 137 lot & features 5+1 generous beds, 6 bath & an exceptional family room o/l the landscaped pool & hot tub area. A large dining room, living room & family room offer numerous areas to entertain along w/the integration of the terrace & pool area for an indoor-outdoor living experience. 4 of the homes bedrooms on the 2nd floor have semi-ensuites or ensuites. The primary bedroom has a reno'd spa-like bath with a large walk-in shower, vanity & area for a makeup table. 2 gas fireplaces including one in the main floor office & a second in the living room offers additional ambience & a charming focal point. Speakers on the main floor are also featured on the back terrace & by the saltwater pool & hot tub. The latter two were both created in 2013 by Holiday Pools by Mark Burger & designed by landscape architect Wendy Berger. The large chef's kitchen with stainless steel appliances including a JennAir gas stove, a large double-door KitchenAid fridge, a drawered microwave, & a wine fridge is ideal for hosting family gatherings. An ample pantry room in the lower level, along with a large recreation room, additional bed & generous laundry room help to round out the living space. A 2-car detached garage with private drive offers multiple possibilities for parking with 5 to 6 spots total. Located just steps from Toronto's top private & public schools including UCC, BSS & Forest Hill Jr PS & only a short walk to Forest Hill Village, the subway & the new Eglinton LRT, this home offers ideal family living in one of the city's most desirable neighborhoods. The home has been meticulously cared for by the current owners with all systems being serviced yearly. Move in and enjoy or customize to suit. (id:26049)
1511 - 50 O'neill Road
Toronto, Ontario
Stunning South West Corner Suite in the Heart of Shops at Don Mills! Welcome to this brand-new, beautifully designed 2+1 Bedroom, 2-bathroomParking & Locker southwest corner residence, ideally situated in one of Toronto's most desirable lifestyle destinations Shops at Don Mills. Step into a sun-soaked open-concept layout highlighted by extended-height windows, modern finishes, and an abundance of natural light. The versatile den with a window can easily serve as a third bedroom or a stylish home office. Miele Appliances! The chef-inspired kitchen features granite countertops, built-in stainless steel appliances, and a sleek tile backsplash perfect for both everyday cooking and hosting guests. Pet Friendly Building !Retreat to the primary suite, a luxurious 4-piece ensuite. Luxury amenities include: A state-of-the-art fitness centre, Indoor & outdoor swimming pools, Sauna, hot tub, Elegant party room & social lounge, Outdoor terrace with BBQ stations, 24-hour concierge and security, and much more! Live where everything is at your doorstep. From upscale dining at Eataly, Taylors Landing, Anejo, Joey, Scaddabush, and Starbucks, to boutique shopping, Metro, and Cineplex VIP, the Shops at Don Mills offers the ultimate in urban convenience! Commuters will love the easy access to the DVP, Hwy 401, and TTC, making downtown Toronto just minutes away. Nature lovers will appreciate nearby Bond Park, Edwards Gardens, and Sunnybrook Park, perfect for weekend strolls or outdoor activities. Surrounded by top-rated public and private schools, leading hospitals, and vibrant community centres, this location offers the perfect balance of luxury, lifestyle, and convenience. This is more than a home its a lifestyle!! Don't miss this rare opportunity to own a premium corner unit in an unbeatable location! (id:26049)
19 Lambton Avenue
Toronto, Ontario
Just listed! This brand-new custom home by Brookshore Homes offers approximately 2,500 sq.ft of well-designed living space, complete with a private drive and garage. Ideal for multigenerational families or those looking for rental income, the home includes a fully finished walkout basement with separate entrance, a second kitchen, and its own laundry, perfect for an in-law suite.The main level is bright and open concept with high ceilings, wood beam accents, and a cozy fireplace. The kitchen features new S/S appliances and sleek black chrome hardware. The home office/den welcomes you with floor to ceiling window & double glass doors. Theres a full balcony off the family room area overlooking the backyard, a private balcony off the primary bedroom, and a Juliette balcony from the third bedroom.With five bedrooms, five bathrooms, two kitchens, and two laundry areas, this home offers flexibility, comfort, and value. Conveniently located just steps from the TTC and minutes to the 401 and Black Creek. (id:26049)
1484 Inuit Trail
Mississauga, Ontario
LEGAL LOWER LEVEL APARTMENT! Location-Location-Location! Stunning court location (Cul-de-sac). The property backs onto the conservation area. It is located on the ravine and the walkout from the finished basement apartment is situated on the ground level. Updated and freshly painted home. Unique design with 9' & Up To 11 1/2' vaulted & coffered ceilings. Dark maple hardwood floors with a hardwood staircase. Kitchen with granite countertops and ceramic backsplash. 7 1/2'' Baseboards. 4 1/2'' trim with 7'' crown mouldings. Pot lights. Custom-built California shutters. Two gas fireplaces, one electric. Professional landscape with wood composite deck and tumble stone patio. The legal lower-level apartment has a separate entrance, and it is currently rented. The tenant will move before closing, or he may stay if the buyer wants to assume him. (id:26049)
1491 Royal York Road
Toronto, Ontario
Discover this beautiful bungalow home at 1491 Royal York Rd! Located on a stunning (50' X 238') lot surrounded by multi-million dollar estate homes, this property offers endless possibilities. Imagine relaxing in your private backyard oasis surrounded by lush gardens. This 4 +2 bedrooms & 4 bathroom home has a fully finished basement with two separate entrances, perfect for large or multi-generational families, or rental income potential. The lower level features a full in-law suite and an apartment with two separate kitchens, two 3-piece washrooms and a shared laundry. Double car garage with direct access to the basement. Ample parking. Enjoy easy access to shopping, the highway, and TTC. This property offers incredible opportunity to a wide range of buyers, from those seeking to enjoy a property with great garden or those looking to built their dream home or investors. Don't miss out this opportunity! Wood Fireplace in basement not functional (as is). Property being sold as is condition. (id:26049)
346 Winnifred Drive
Georgina, Ontario
Welcome To 346 Winnifred Dr. A 3-Bedroom Bungalow With Open-Concept Kitchen/Living/Dining With Tongue and Grove Vaulted Ceiling. Enjoy The Large Bay Window In The Living Room And Sliding Door To Rear Deck Access In The Dining Room. Lots Of Natural Light In The Open-Concept Space. Premium Lot, Nestled on A Quiet Street And Walking Distance To Lake Simcoe For Your Recreational Enthusiasts. 200 Amp Breaker With Underground Service. Concrete Block Crawl Space With Cement Pad. Rear Deck for Your Morning Coffee. Close to Amenities Including Transit, Restaurants, Shopping, Medical, Schools, Marina, Boat Launch, And Highway 404. (id:26049)
4 Camgreen Court
Richmond Hill, Ontario
Welcome To 4 Camgreen Court, A Well-Appointed and Spacious Residence Nestled on a Desired Ravine Lot Within a Coveted and Serene Cul-De-Sac, In The Prestigious South Richvale Community. Offering Approximately 3,700 Square Feet of Refined Finished Living Space, This Meticulously Maintained 4+1 Bedroom Home Showcases True Pride Of Ownership and a Lifestyle Of Comfort, Elegance and Tranquility. Backed By Breathtaking Natural Views, This Home Is Surrounded By Landscaped Grounds and a Peaceful Backyard Oasis, Where Mature Trees and The Sounds Of Nature Create a Serene Retreat. Inside, The Quality Features Throughout Include: Smooth Ceilings, Upper Hallway Skylight Allowing Natural Light To Flow In, Hardwood Flooring, Crown Moulding, Pot Lighting and Ample Storage. The Renovated Gourmet Kitchen Also Has a Coffee Bar Station-'Pantry,' Ideal For Morning Routines or Entertaining. Thoughtfully Designed Custom Wall-To-Wall Cabinetry Enhances The Den, Formal Dining Room (With Upper Lighting) and The Fourth Bedroom, Providing Both Function, Storage and Flair. The Finished Walk-Out Lower Level Basement With Oversized Sliding Door, Expands Your Living Options, Whether For Hosting Guests, Relaxing With Family, Fitness Area or Possible Live- In Nanny Quarters. Located In a Private Enclave Renowned For Its Upscale Homes, This Property Offers Easy Access To Top-Rated Schools, Community Centres, Parks, Places of Worship, and Premier Golf Courses. Commuters Will Appreciate The Convenience of Nearby Highways 7 And 407, As Well As GO Transit and Local Bus Routes. A Rare Opportunity To Live In One Of Richmond Hills Most Exclusive Neighborhoods. **A True Pleasure To Show With Confidence.** (id:26049)
Ph-11 - 950 Portage Parkway
Vaughan, Ontario
*Transit City 3* - Prime location at Vaughan Mills Centre, a rarely offered Penthouse setup, with stunning westerly views - 503 sf - 1 Bedroom / 1 Bathroom - Walk-out to 114 sf balcony - 9' ceilings - Floor to ceiling windows 5 appliances - In-suite laundry - Concierge service - Extensive common patio with barbeques - Nearby amenities include: steps to numerous transit options, Hwy 400 and 407 - Entertainment, YMCA, amazing eateries, shopping, schools. Vacant. Immediate occupancy available. (id:26049)
Lot 0-C Briar Hill Boulevard
Richmond Hill, Ontario
Attention Builders & Developers! Rare opportunity to secure a fully serviced, ready-to-build lot on a private street. This 40 ft ravine-style lot is surrounded by mature trees, offering privacy and a picturesque setting ideal for custom builds or dream homes. All services have been paid by the vendor to the city approved plans to accommodate a above grade 3300 sq ft home. Extras: Property is being sold under Power of Sale. Services are paid just apply for your building permit and start construction. Don't miss this one it wont last long! (id:26049)
122 Hildenboro Square
Toronto, Ontario
Endless Possibilities To Tailor This Home To Your Vision! A Fantastic Opportunity To Customize Every Detail To Match Your Unique Style And Needs. Ideal For A Large Family, With The Potential To Create Two Separate Units Perfect For Extended Family Or Rental Income. Design Your Dream Home With Ample Space, Flexibility, And Potential To Transform It Exactly The Way You Want! (id:26049)
719 Keates Avenue
Oshawa, Ontario
Welcome to 719 Keates Ave, located in the desirable Donevan neighborhood of Oshawa.This property presents a unique opportunity for DIY'er, handymen, or investors. It is being sold "as-is, where-is." It offers incredible potential. The home will require some minor repairs and renovations.Incredible Eat In Kitchen That Seats 12 Overlooking Family Room With Walkout To Covered Deck.The Master Bedroom Is Huge Complete With Double Door Entry & 5 Piece Ensuite.Central Air, Central Vac, Huge Wine Cellar 18X15, Separate Side Entry, Inlaw Potential, Garage Access, Finished Basement, Garden Shed, Mature Trees, Interlock Front Entrance, Parking For 6Cars, Oak Staircase. Buyer and Co-operating agent to verify all details and equipment. Seller does not guarantee the accuracy and or equipment function.**No Pre-emptive Offers** All offers will be reviewed on Wednesday, May 28th at 3 pm please register by 2 PM to [email protected]. (id:26049)
1612 - 1250 Bridletowne Circle
Toronto, Ontario
Welcome to Bridletowne Circle. This spacious 2 bedroom 1 bathroom unit has it all. Well maintained with a functional layout. The balcony giving a beautiful unobstructed view with room to put a patio set out to enjoy. Easy access to schools, parks, transit and access to the 401/407. Do not want to miss this opportunity! (id:26049)
2609 - 38 Widmer Street
Toronto, Ontario
Welcome to a Brand New 475 Sqft + 60 Sqft Balcony Central Condos Unit in the Heart of Torontos Entertainment District and Tech Hub. Featuring Sleek Modern Design with a Functional Layout in the Heart of All the Action but Preserving Privacy for an Urban Professional. Luminous Unit with 9 Ceilings and Large West-Facing Floor-to-Ceiling Windows With Unobstructed Views With Stunning Sunsets. Very spacious Bedroom Features Built-In Closet Organizers, Fits 2 Night Stands & Can Easily Add Desk or Dresser. High-end appliances, Kohler/Grohe Fixtures, Roller Shade Window Coverings, Balcony with Radiant Ceiling Heaters and Composite Decking. 100% Wifi Connectivity, Smart Thermostats. Walk + Transit Score 100, minutes to PATH, Close to St. Andrew and Osgoode TTC stations, U of T, TMU, OCAD, Hospitals, Easy Access to QEW. 24Hr Concierge, Visitor Parking, Gym, Pool, Hot Tub, Shared Workspace, Refrigerated Parcel Storage. (id:26049)
1004 - 140 Simcoe Street
Toronto, Ontario
Are you a first time home buyer looking for the perfect condo in the heart of the city steps to work and entertainment? Or an investor looking for an easy to rent property close to U of T and financial district? Look no more! This is the perfect opportunity to own a clean, owner-occupied, spacious one bedroom property downtown Toronto with a functional layout that offers rare privacy, semi-enclosed kitchen, an actual private bedroom with a proper door and a mudroom entryway offering separation from your living area. The bright, spacious unit is tucked away on Simcoe street close enough to the hustle and bustle of King and Queen West and the South-East location offers plenty of light on a quiet street. With a 100 transit and walk score you cant get any better than this: steps from Osgood & St. Andrew subway stations, Queen & King streetcars, The Path, U of T, Eaton Centre, Rogers Centre, TIFF Lightbox, CN Tower, Entertainment district and Restaurants. Building amenities include 24-hour concierge, a gym, a party room, and a rooftop terrace. Dont miss out! This is the one! (id:26049)
24 Deepwood Crescent
Toronto, Ontario
Nestled among the trees in sought-after Banbury/Don Mills. Picture-perfect and beautifully maintained, this charming bungalow offers space, comfort, and timeless appeal in one of Toronto's most desirable neighbourhoods. Surrounded by mature trees, this home features a spacious layout with a well-kept interior thats ready to enjoy. The generous lower level offers excellent potential for additional living space, a home office, or in-law suite. Located just steps from top-rated schools, lush parks, and the vibrant Shops at Don Mills your go-to for shopping, dining, and entertainment. With easy access to public transportation, the DVP, and Highway 401, commuting is a breeze. (id:26049)
1507 - 297 College Street
Toronto, Ontario
Unique Unit In Tribute's 9 yrs new Boutique Condo Building In Kensington Market. Bright & Spacious 615 Sqft, One Bedroom + Den, used as the 2nd Bedroom. Massive 415 Sqft Terrance With Gas Hook-Up And South Unobstructed City Views! A Perfect 100 Transit Score And A Walker's Paradise 99 Walk Score. T&T Market & TD Bank in building, Close To Uft, China Town, Public Transit And Much More! (id:26049)
1372 Lakeshore Road
Oakville, Ontario
LAKEFRONT WITH RIPARIAN RIGHTS, 3rd houses from Coronation Park.Custom built in 1998.ALL STONE Exterior-No siding or brick,Clay Tile Roof and welcoming Pond/Armour Stone WATER FEATURE are accented with custom concrete Circular driveway, matching walkways and Rich artificial grass front yard. Step into custom Hardwood/Granite flooring through most rooms, All Solid Oak trim&interior Doors w/open Double Oak staircases for loads of natural light and Lake views from everywhere. Unique 2nd floor bridge overlooks the dining room with soaring 17 ft ceilings and incredible Lake views. Dining room is over looked by the Living room, ideal for entertaining/lounging with clear lake views. Great Kitchen space, heated floors, with a huge pantry and Garage access-open to the Family room with Gas fireplace and custom Granite surround&Hearth. Kitchen eating area features a steel door walk out to matching custom concrete Patio, encased in tons of Armour stone, amazing panoramic Lake views! Up solid oak stairs that split into the 2nd floor with 3 Generous sized bedrooms-All walk out to private concrete Balconies. The Master features a walk in Closet, 4pc ensuite bath and Electric Napoleon Fireplace. The main bathroom in the hall, is bright with a Skylight/roof window. The basement is warm with a Stone wall feature Woodstove Fireplace and Elec. Heated floors in main area of the recroom with a wet bar and Pool table, Ping Pong Table, Pop-A-Shot Arcade Basketball fun at home, all gym equipments and electric SAUNA(included). A convenient Workshop, a Cold storage room and 3 piece bathroom with more heated floors complete this level. A 2nd staircase leads from the basement to the over sized double garage! 9'x8' drive in doors, PolyTech floor finish and wall mounted operator-Lift Ready! Solid build, well insulated with many quality design features that are sure to delight.This exceptional property is perfect for families, professionals,or investors.DON'T MISS the opportunity. (id:26049)
815 - 1830 Bloor Street W
Toronto, Ontario
Rare Opportunity Over High Park And Lake View. Luxury 1 Bdrm Condo On The 8th Floor Of The Daniels High Park Building (522 Sf). Balcony, 9 Feet Ceilings, Modern Design, Quartz Counter. Steps From High Park Subway Station, Bloor West Village, High Park And Local Amenities. 24-Hour Concierge, Rock Climbing, Gym & Cardio, Sauna, Party Rm, Billiard, Theater, Guest Suites, Roof Top (10th Floor) Lounge, Podium Bbqs Terrace, Rabba Groceries And Hannah's Cafe In The Building. (id:26049)
161 Sellers Avenue
Toronto, Ontario
Charming & Updated Semi in the Heart of Caledonia-Fairbank. Step into this updated 3-bedroom semi-detached home nestled in one of Torontos most vibrant and sought-after neighbourhoods. The main floor features a bright, open-concept layout with a custom kitchen, complete with soft-close cabinetry and granite countertops. Walk out to a covered porch and a spacious backyardperfect for relaxing or entertaining. Thoughtful upgrades include new main floor flooring and pot lights, a new electrical panel with complete rewiring, central air, and a recently replaced roof. Laneway access offers secure gated parking for two vehicles and laneway suite potential. The finished basement adds even more space with a second kitchen, recreation room, 3-piece bathroom, large laundry area, and extra storageideal for extended family or rental possibilities. Enjoy the unbeatable lifestyle this location offers: walk to St. Clair streetcar, Earlscourt & Fairbank Parks, recreation centres, an outdoor pool, ice rink, and a fantastic variety of shops, cafes, and restaurants. (id:26049)
111 - 1951 Rathburn Road E
Mississauga, Ontario
Welcome to this remarkable Rathwood community all-brick townhouse situated where Mississauga meets Etobicoke. This two-storey home features a modern updated kitchen including Quartz counters, white appliances, and pot-light lighting. Gleaming hardwood floors in the open concept living room / dining room lead to a sliding glass door walkout to the fenced, private backyard. Incredibly, the second floor features open balconies in two of the three bedrooms, and the entire upper level includes luxurious bamboo flooring. The primary bedroom is perfect for starting or ending your day with a full-wall closet, a 2-piece ensuite and a private balcony to sit out and enjoy your morning or evening beverage. The lower level has been upgraded to vinyl plank flooring. The open-concept rec room / family room comes complete with modern track lighting and a cozy corner wood-burning fireplace there are so many ways this space can be utilized. In addition to the finished laundry room, there is a convenient three-piece bathroom. This home has been exceptionally well cared for and is in absolutely move-in condition, just waiting for you to make it your own. Your family will enjoy the nearby tennis courts, walking distance to schools, Garnettwood Park, Centennial Park with its swimming /sports complex, and Markwood Golf Club. This property is conveniently located near shopping and transit as well as easy access to 401, 403, 407, 410 and Toronto Pearson Airport. (id:26049)
28 Peterson Drive
Toronto, Ontario
Welcome to 28 Peterson Drive! This clean, bright semi detached home is located on a quiet tree lined street in a family friendly neighborhood. This home boasts 4 plus 1 bedrooms, main floor laundry, an updated spacious kitchen, and a fenced in private back yard. Natural light flows into the home with large windows throughout. With an in-law suite already built, it is perfect for large families! Steps away from the beautiful Bluehaven park which features access to excellent Humber River trails and fun nature walks! A 10 min walk to sports, swimming and children's programs at the Gord and Irene Risk Community Centre! This home is close to major highways and has several transit options. With tons of amenities, shops and restaurants near by, this neighborhood has it all! (id:26049)
3124 Daniel Way
Oakville, Ontario
Welcome to one of the Best Upgraded, luxurious and Functional homes in Desirable Glenorchy area in Oakville. The Fernbrook Homes' built Rockefeller Elevation B, 3802sq.f model Is situated an a Premium Ravine Lot, Landscaped to perfection. Flat Ceilings - 11 Ft on Main Floor, 10ft on 2nd and 9ft in Basement, Upgraded and Extended with Panoramic Windows Breakfast/Sun room area, Extra Large Windows in Basement; 11inches Baseboards, Designers Accent Walls, Wainscotings, Crown Molding, Porcelain Tiles, are throughout the hole house. Mesmerizing Foyer with custom Parkyn Design Closets, Irpinia Custom Kitchen with Two rows of Cabinets. Inviting Family Rm. With B/I Gas Fireplace, Custom Selves, LED Designers Lights. Floating Stair Case with Glass Railings & Skylight. Conveniently Located Office between 1st and 2nd Fls. Primary Bedrm with W/I Closet with Organizers and Spa-Like Bathroom with Double Sided Gas Fireplace; 2nd Bedroom with Wall of East Facing Windows with Sitting Bench, 4pc Ensuite Bath, and Closet. Tastefully Decorated 3rd & 4th Bedrooms with Jack & Jill Bath. Laundry Rm on 2nd floor. Perfect for Entertainment Basement with Projection screen, 2nd Kitchen, Play Rm, 5th Bedroom and Gorgeous Bath with Heated Floor, Steam shower and Sauna. Tons of storage space in the 3 oversized Storage Rooms. Easy access to Oakville Up-core Town Center and Plazas, Schools, Parks and beautiful Trails. (id:26049)
134 Lemieux Court
Milton, Ontario
Welcome to this beautifully maintained 2-storey end-unit townhouse, tucked away on a quiet court in Milton with no rear neighbours. With its generous layout, income potential, and premium end-unit location, this property offers incredible value for families and investors alike. This spacious home features 4 bedrooms upstairs, 2 additional bedrooms in the fully finished basement, and 4 bathrooms throughout. The open-concept main floor is filled with natural light and offers a seamless flow between the living and kitchen areas. The kitchen is a chefs dream with stainless steel appliances, ample cabinetry, and a large center island perfect for meal prep and casual dining. From the living area, step out to your private backyard ideal for summer gatherings or quiet evenings outdoors. Upstairs, you'll find four generously sized bedrooms, including a bright primary bedroom with its own 3-piece ensuite. Convenience is key with a dedicated second-floor laundry room. The fully finished basement offers fantastic guest or rental potential, complete with a full kitchen, 2 bedrooms, a bathroom, and a separate side entrance. Giving that little bit of extra help with the mortgage or multigenerational living. Located within walking distance to parks and schools, and just minutes from everything Milton has to offer, this home blends comfort, space, and accessibility in one exceptional package. (id:26049)
2082 Bridge Road
Oakville, Ontario
Exquisite Luxury Living in Oakville. Welcome to your dream home! This stunning 5 bedroom, 6 bathroom custom home, located in the prestigious Bronte West, redefines luxury living. Boasting more than 5000 sq. ft. of meticulously designed space, this residence offers the perfect blend of elegance, comfort, and modern convenience. As you enter through the grand foyer, you'll be greeted by soaring ceilings and an open floor plan that seamlessly connects the expansive living areas. The gourmet kitchen is a chef's paradise, featuring Fisher & Paykel appliances built-in fridge, custom cabinetry, and a spacious island, perfect for entertaining guests or enjoying family meals. Retreat to your luxurious master suite, which boasts a walk-in closet, fireplace, spa-like ensuite bath, creating a serene escape. Each additional bedroom is generously sized with an en-suite and jack n jill bathroom, large closets, ensuring comfort and privacy for family and guests. Step outside to your personal oasis, featuring a cozy covered patio with fireplace, ideal for hosting gatherings or unwinding after a long day. The property also includes an oversized double car garage, rough in for EV vehicle charger and parking for over 6 cars on the driveway. A finished basement with a wet bar, a powder room, a bedroom with ensuite and open recreation space, further elevating the luxurious lifestyle. Located in the heart of Oakville, this home is just minutes away from Coronation park, lakeshore, local amenities, top-rated schools, fine dining, shopping, or cultural attractions. With easy access to public transit, QEW and Bronte Go Station, the entire city is at your fingertips. Don't miss this rare opportunity to own a piece of luxury in Oakville. The house comes with full Tarion warranty. (id:26049)
5 Parker Avenue
Richmond Hill, Ontario
Experience modern luxury at 5 Parker Avenue. This brand new Feng Shui certified custom home boasts over 6,000 sq. ft. of living space and soaring ceilings (12' main, 11' second, 10' basement), it offers a seamless blend of elegance and functionality. The home features 5 spacious bedrooms and 6 elegantly designed, luxurious bathrooms. European tilt & turn floor-to-ceiling windows and doors flood the home with natural light, highlighting its open-concept layout. The expansive primary suite features a 6 piece spa-inspired ensuite with a large tub, double shower, and a spacious His & Hers walk-in closet. Each bedroom includes its own ensuite for ultimate privacy and convenience. The chefs kitchen boasts premium finishes, a large island, and top-of-the-line Wolf & Sub-Zero appliances perfect for entertaining. The fully finished basement includes a private in-law suite with a full sized high end chefs kitchen, separate entrance walkout, a large bedroom with ensuite, and a generous recreation area ideal for multigenerational living. Additional highlights include a custom-built deck, a beautifully landscaped backyard with mature trees for enhanced privacy, built-in surround sound, and CCTV security system. This is a rare opportunity to own a thoughtfully designed, energy-balanced home that offers luxury, comfort, and exceptional living for generations to come. (id:26049)
541 - 7608 Yonge Street
Vaughan, Ontario
Welcome to Minto Water Garden A Rare Gem in the Heart of Thornhill! Step into this beautifully upgraded 2 Bedroom + Large Den corner suite featuring 1327 sq ft of elegant living space . Enjoy unobstructed, peaceful views from your unit. Bright, spacious layout with premium laminate flooring. Custom-designed closets with built-in drawers and smart storage solutions . Den being large enough to be a bedroom. 2 lockers conveniently located on the same (5th) floor and an Extra-large parking spot right beside door and elevator. A perfect blend of luxury, comfort, and convenience don't miss this opportunity! (id:26049)
225 Old Yonge Street
Toronto, Ontario
Attention Custom Home Builders! A rare find in the prestigious St. Andrew-Windfields enclave! A great opportunity to build your dream home on this incredible 60.84 x 125 Ft lot, one of the last remaining opportunities on the coveted 'Old Yonge St.' address. Surrounded by stunning new builds and multi-million-dollar homes, this property provides the perfect platform for your vision. Located in a family-friendly, highly sought-after neighbourhood with access to top-ranking schools like Owen Public School, St. Andrew's Middle School, and York Mills Collegiate. Conveniently close to Hwy 401 & DVP, public transit, subway, shops, restaurants, parks, and trails. This is an exceptional opportunity to invest in one of Toronto's most desirable areas. (id:26049)
135 Lord Roberts Drive
Toronto, Ontario
Welcome to 135 Lord Roberts Drive, a beautifully updated home in one of Scarborough's most convenient and family-friendly neighbourhoods! Located near Midland and Eglinton, this freshly renovated home features natural hardwood floors throughout, a renovated kitchen with modern finishes, spectacularly finished bathrooms, and a brand-new basement apartment with a separate entrance, perfect for extended family or rental income from a lovely tenant of your choosing! The spacious layout offers comfort and functionality for growing families. Enjoy close proximity to Kennedy Subway Station and Eglinton GO for easy-breezy commuting, as well as nearby parks like Thomson Memorial and Midland Park for outdoor recreation. Top-rated schools including Lord Roberts Junior Public School and Jean Vanier Catholic Secondary School are just minutes away, along with the Scarborough Town Centre, local shopping, restaurants, and all essential amenities. This move-in ready home is a rare find in a high-demand areadont miss your chance to make it yours! (id:26049)
127 Donside Drive
Toronto, Ontario
A Rare Corner Lot Gem In The Heart Of The City! Welcome To 127 Donside Drive - A Truly Exceptional Opportunity On An Extraordinarily Rare 41 X 143 Ft Corner Lot. So Expansive And Tranquil, Its Hard To Believe Youre Still In The City. This Beautifully Maintained 2+1 Bedroom Bungalow Sits On A Quiet, Tree-Lined Street In The Highly Desirable Clairlea Neighbourhood, Offering The Perfect Blend Of Comfort, Privacy, And Convenience. Step Inside To Discover A Warm And Inviting Home Featuring Generous Living Space, A Bright Dining And Kitchen Area With A Seamless Layout That Feels Both Open And Intimate. Not Your Average Bungalow. The Fully-Finished Lower Level Offers Exceptional Flexibility, Featuring A Separate Bedroom, Laundry Room, Bathroom, And Spacious Rec Room - Perfect For A Private Guest Suite, Dedicated Home Office, Multi-Generational Living, Or Potential Income As A Mortgage Helper. Outdoors, Enjoy Your Own Private Backyard Oasis Featuring A Sprawling Deck And Gazebo, Perfect For Entertaining Or Unwinding Under The Stars. The Lush, Landscaped Yard Is Home To Flower Beds, A Vegetable Garden, And Rare Side-By-Side Parking. This Home Includes A Versatile Workshop With A Separate Electrical Panel, Ideal As A Creative Studio, Home Business Space, Gym Or Converted Into A Garage. Surrounded By Nature, Yet Steps From Everything - Scenic Ravine Trails, Clairlea Park, Eglinton Town Centre, And Warden And Victoria Park TTC Stations Are Just Around The Corner. Families Will Appreciate Being Within The Sought-After Clairlea And SATEC @ W.A. Porter School Districts, While Investors Will Love The Versatility Of This Property. Don't Miss This Rare Opportunity To Own A Unique Home That Offers City Living With A Peaceful, Suburban Feel. Whether You're Starting A Family, First Time Home Buyers, Investing Or Looking For Your Forever Home, 127 Donside Drive Delivers On Every Front. (id:26049)
67 Princemere Crescent
Toronto, Ontario
Charming, Sun-Filled Detached Bungalow on a Wide 40x125 Ft Lot! This beautifully upgraded 2+1 bedroom home is the perfect starter or investment opportunity. Located in a quiet, family-friendly neighborhood just steps to TTC, and minutes to Hwy 401, schools, and shopping. Enjoy a spacious private driveway with parking for up to 6 cars, an attached wide garage with carport, and a finished basement apartment with separate entrance, full kitchen, 4-pc bath, and shared laundry ideal for rental income or in-law suite. Fully Upgraded in 2022!Stunning open-concept kitchen with granite countertops, marble backsplash, center island & pendant lighting Brand new stainless steel appliances (fridge, stove, microwave, dishwasher)Engineered hardwood floors & fresh paint throughout the main floor Bright Luxurious new bathroom with marble bath, sliding glass shower door, and premium fixtures Huge closets in bedrooms and foyer 3-zone Carrier heat pump for efficient heating & cooling New 3-circuit pot lights & updated electrical cables on main floor Freshly painted deck, new lawn, and two concrete backyard pads perfect for outdoor living, firepit, and BBQ Safe and peaceful neighborhood with active community watch. Don't miss this move-in-ready gem! (id:26049)
182 Sammon Avenue
Toronto, Ontario
Welcome to this beautifully crafted detached home in the heart of East York, custom built for the owner in 2008. Ideally located between Pape and Donlands, this property offers the perfect blend of urban convenience and neighbourhood charm. You will find yourself steps to transit, local shops, highly regarded schools, and a warm, welcoming community. This 3-bedroom, 3-bathroom home is thoughtfully designed with hardwood flooring throughout and an eye-catching open floating staircase with iron rungs that adds architectural interest. High ceilings 2 skylights enhance the sense of space and light, kitchen has heated floors as well as second floor bathroom!! Main floor bath and laundry so convenient for busy lives. Storage and closet space are abundant throughout the home, making it as functional as it is stylish. The basement features a separate entrance, making it ideal for in-law living, future income potential, or simply a great space for family to play and grow. A third bathroom is located on this level, along with a rough-in for a kitchen, offering endless flexibility to suit your needs. This home has been well maintained and thoughtfully upgraded, with a new furnace and air conditioner installed in 2023, and the roof recapped in 2024. Additional features include original stained-glass windows that bring character and charm, a fully dampproofed west wall ensuring a dry, usable basement space. A semi-garage for garden suite (information attached), a pond with fish and a heater for year round protection. An expansive yard for entertaining gardening and lots of sunshine. If you're looking for a turnkey property with timeless style and modern comfort in one of Toronto's most connected neighbourhoods, this East York gem is not to be missed. (id:26049)
92 Kirkland Place
Whitby, Ontario
Welcome to this bright and modern freshly painted 3-bedroom, 4-bathroom freehold townhome, perfectly situated in the highly sought-after community of Williamsburg, Whitby renowned for its top-ranking schools, family friendly atmosphere, and unbeatable convenience. Step inside to a spacious open-concept layout filled with natural light and designed for comfortable living. The main level offers a warm and welcoming flow, ideal for both everyday life and entertaining. The primary bedroom features a walk-in closet and ensuite, while generously sized secondary bedrooms provide flexibility for families, guests, or home offices. Enjoy a fully fenced backyard with direct access through the garage perfect for kids, pets, or quiet evenings outdoors. Freehold (No maintenance fees!) Fully Finished Basement (2021) great as rec room or additional living space. Garage Access to Home & Backyard Bright, Open Concept Living Area Large Primary Bedroom with Walk-In Closet & Ensuite. Approx. 11 minutes to Hwy 401, 407, 412, and Whitby GO Station Steps to top-rated elementary and secondary schools Nearby one of the areas best parks Within 3 km of major shopping: Walmart, Real Canadian Superstore, Dollarama, and more Whether you're a first-time buyer, downsizer, or looking for a move-in-ready single-family home, this one checks all the boxes. Dont miss your chance to own a stylish, updated townhome in one of Whitby's most desirable neighbourhoods! The home also features a fully fenced backyard, easily accessed through the garages additional rear door.Recent upgrades:Living room floor 2022, Kitchen renovation 2020, Front and back yard landscaping 2023, Garage shelving 2023, Attic insulation 2024, Basement 2021, Upgraded all bathrooms vanity sinks 2020,New HWT 2022, Fridge 2020, All Bedroom flooring 2025, New Stair case 2025 (id:26049)
737 Woburn Avenue
Toronto, Ontario
Welcome to 737 Woburn Avenue, a stunning residence located on one of the most sought-after streets in Bedford Park! Perfectly positioned overlooking the park, this home offers the ultimate in city living just steps to transportation, an array of top-rated restaurants, charming shops, grocery stores, and some of Torontos finest private schools. Thoughtfully renovated with style and sophistication, the home features one-of-a-kind hardwood floors, soaring ceilings, and an abundance of natural light throughout. The spectacular and functional layout is perfect for entertaining or simply enjoying the uniqueness of every space. Highlights include a chefs kitchen, elegant living and dining areas, 4+2 spacious bedrooms, 5 bathrooms (some beautifully renovated), and a custom built-in garage for 2 cars. The backyard is a true oasis, complete with a large Betz swimming pool a perfect setting to entertain or enjoy a resort-like lifestyle at home. This 40 x 133 ft property offers over 3,200 sq ft of luxurious living space and countless upgrades. A true gem you don't want to miss! (id:26049)
3a - 1733 Bathurst Street
Toronto, Ontario
Who says you can't have it all? This sun-drenched NYC brownstone-inspired gem has strutted its stylish self right into Forest Hill and trust us, it's turning heads. With a spacious split-bedroom layout plus den, and light wide-plank flooring that practically glows, this walk-up condo is that rare unicorn of city living: chic, charming, and oh-so-livable. . Radiant heated floors keep your toes toasty, marble bathrooms make your morning routine feel like a spa day, and designer lighting ensures you're always seen in your best light (even on laundry day). The Scavolini kitchen is made for entertaining and creating scrumptious culinary delights with, a Bertazzoni gas range, Fisher Paykel fridge, Bosch dishwasher, and a quartz island just begging for brunch and bubbly. And when the day winds down, the dreamy primary suite is your private retreat calm and sun-filled. With ample space, a custom closet, and a spa-like ensuite featuring marble finishes, a glass shower, and elevated fixtures, its the kind of place where mornings feel slower, and evenings feel like a little getaway. Amoungst the leafy, coveted streets of Forest Hill complete with top-notch schools and the almost-here Crosstown LRT it's more than just a place to live. It's a place to live fabulously. (id:26049)
110 Roseneath Gardens
Toronto, Ontario
This spacious, updated, and bright semi-detached family home nestled on a sought-after, neighborly street in Torontos vibrant Oakwood Village.This lovingly maintained home beautifully balances modern upgrades with its original character and charm. Featuring three generously sized bedrooms, two bathrooms, and a mutual drive, theres space here for your whole family to grow.Enjoy an open-concept living and dining area, and an updated kitchen that walks out to a deck overlooking a private, fenced backyardperfect for entertaining or relaxing.The spacious, mostly above-grade basement with a separate entrance and roughed-in kitchen. Ideal for an in-law suite, home office, or future rental income.The high-efficiency solar panel system, installed through a government program, dramatically reduces energy bills while supporting a greener planet.Ultra-Low Energy Bills. Solar-Powered Living. Eco-Friendly & Wallet-Friendly! Open house Saturday and Sunday from 2pm to 4pm (id:26049)
806 - 65 Scadding Avenue
Toronto, Ontario
Stunning One Bedroom & Den! 1 Parking & 1 Locker. With Light Filled South View of the lake! Steps to the St Lawrence Market and the Distillery. Beautifully Renovated Kitchen & Bath! Updated Appliances. See The Lake From The Spacious Master Suite. Large Renovated Sun Filled Living/Dining Rm W/ Floor To Ceiling Windows & Hardwood Flooring. Well laid out and spacious principal rooms. Plenty Of Storage In The Suite! Perfectly Situated- Walk To Work, Shops, Grocery Stores, Sugar Beach. TTC At your door! Fabulous Community Centre next door! Easy access to Gardiner and DVP. (id:26049)
116 Judson Street
Toronto, Ontario
This charming semi-detached home in a highly south-after Etobicoke Mimico neighbourhood offers warmth and comfort with its bright, spacious living room featuring a cozy fireplace and gleaming hardwood floors. The separate formal dining room and large chef's kitchen provide the perfect setting for family meals and entertaining. The main floor layout is perfect for cooking,watching the kids play, or winning your next game at Jeopardy. Upstairs, the bright primary bedroom equipped with a nice size closet is accompanied by two other generously sized bedrooms.Beautifully, modern 4 piece bathroom provides some well deserved luxury after a hard day.There is a separate basement apartment or in-law suite adding versatility and income. With a party sized backyard, detached garage, and six car parking, this home is just steps from the GOstation, transit, highways, top-rated schools, restaurants, and shopping-an ideal home in a fantastic neighbourhood! DO NOT MISS THIS ONE! OPEN HOUSE SAT/SUN 2 to 4 (id:26049)

