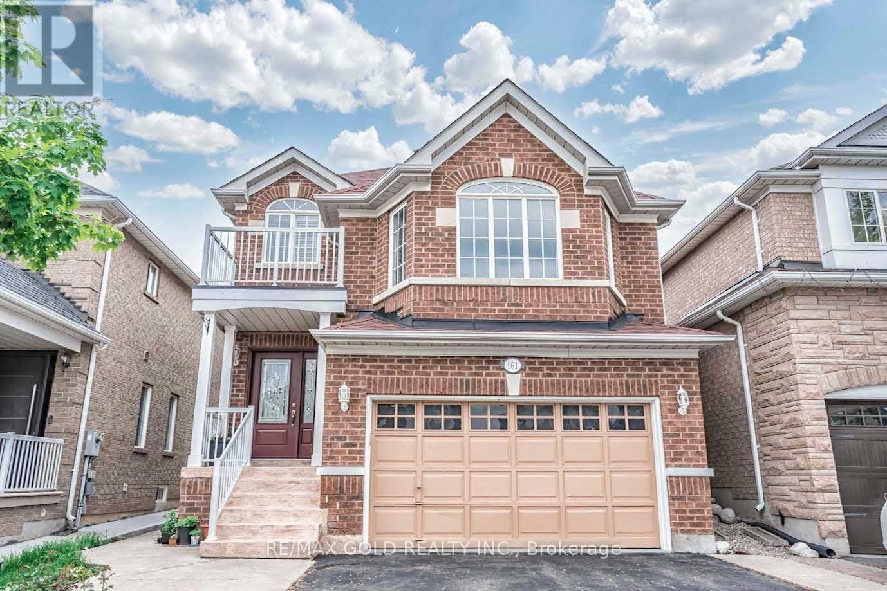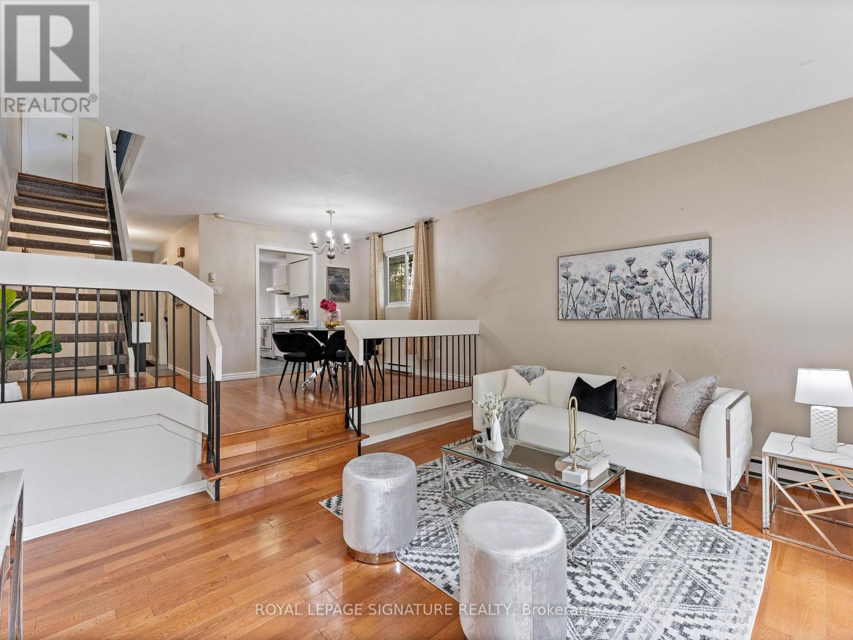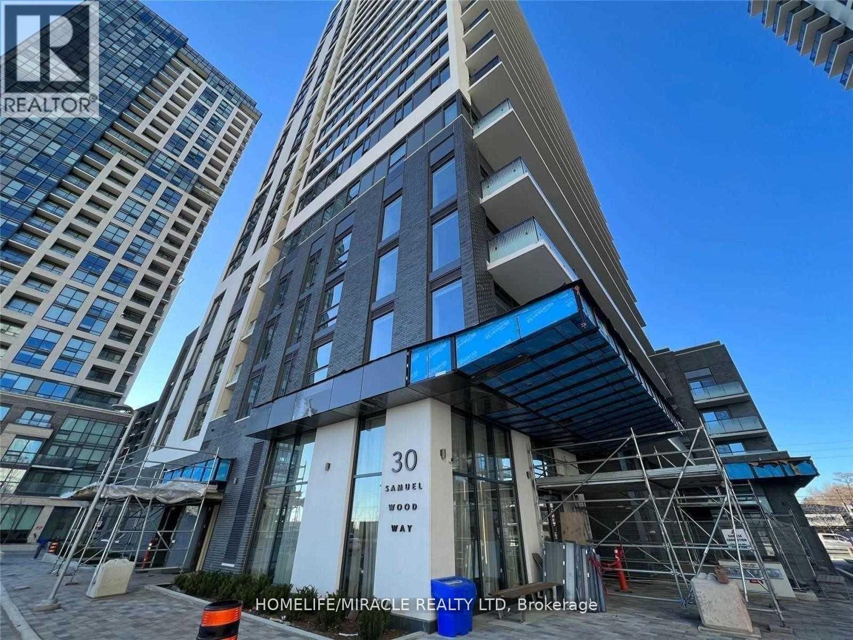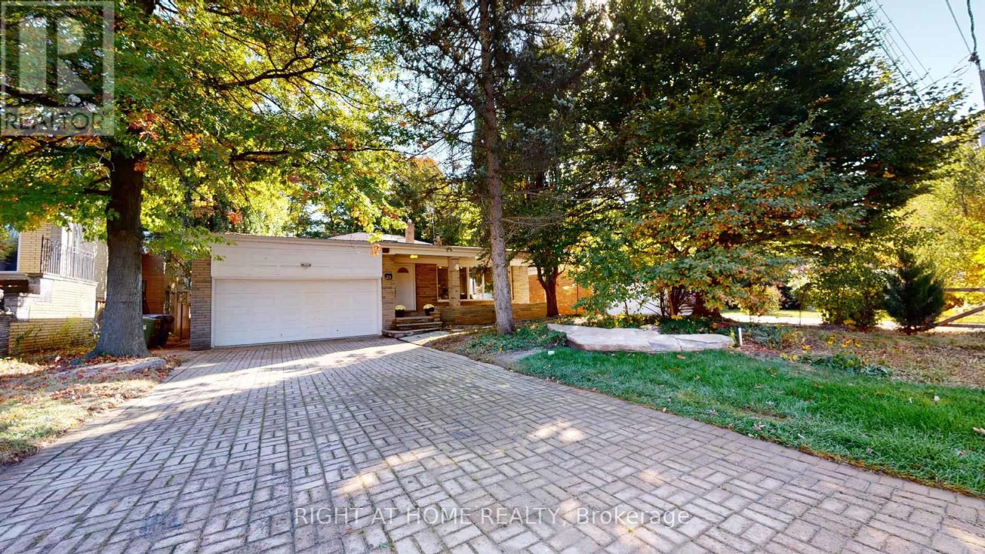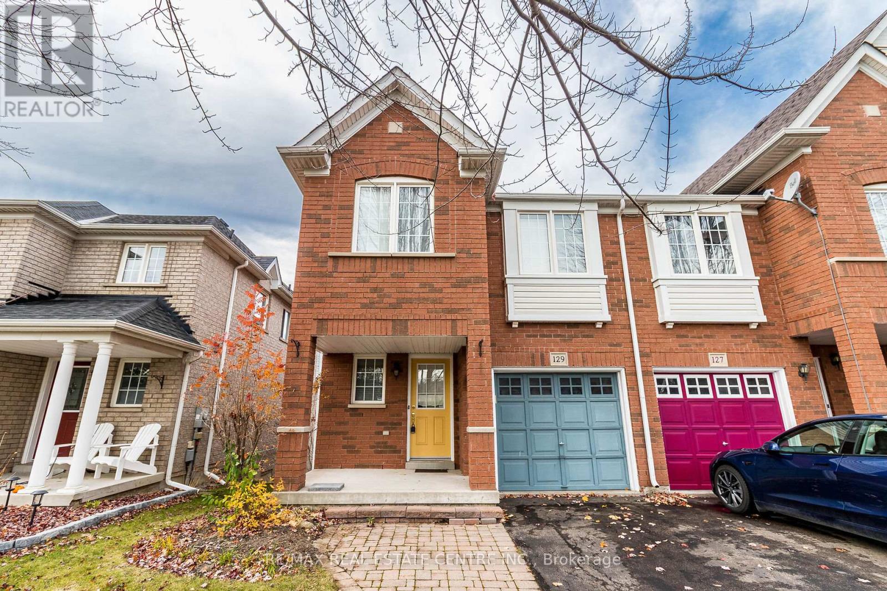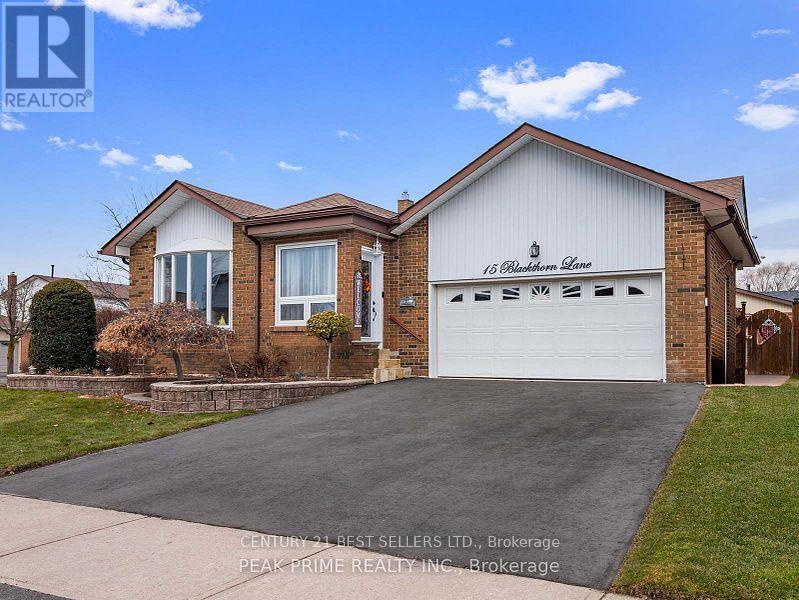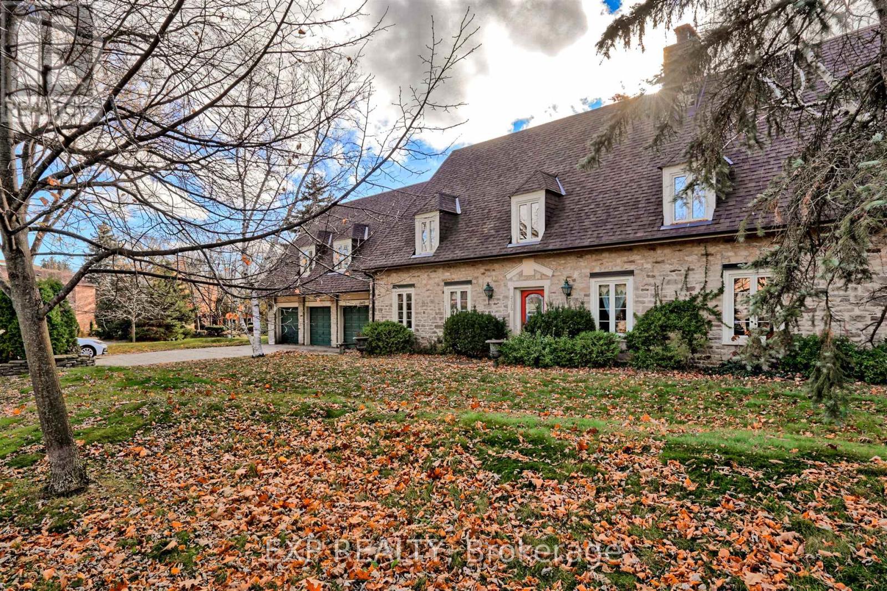1151 Conlin Road E
Oshawa, Ontario
Excellent opportunity in booming North Oshawa in close proximity to UoIT, Durham college and Hwy 407 and numerous other amenities. Approximately 1 acre near the intersection of Harmony and Conlin Rd. Medium Density II designation allows development of stacked condo townhouses. Pre-consultation correspondence with the city and draft proposals to develop 36 stacked townhome units are available upon request. Tenanted house on property to help with mortgage and carrying costs. (id:26049)
2607 - 395 Bloor Street E
Toronto, Ontario
Welcome to The Rosedale on Bloor Where Convenience Meets Luxury! Perfectly positioned just steps from the subway and minutes to Yorkville, the University of Toronto, Rosedale, Cabbagetown, and more. This stunning 1 Bed + Study offers the ultimate urban lifestyle. Spanning 535 sq ft, this bright suite boasts unobstructed north-facing views, creating a serene retreat in the heart of the city. Inside, you'll find elegant laminate flooring throughout, a sleek kitchen with stainless steel appliances, and gorgeous quartz countertops all thoughtfully upgraded for modern living. Live where everything you need is just moments away. Don't miss out on this incredible opportunity! (id:26049)
19 Royaleigh Avenue
Toronto, Ontario
Welcome To Wonderful Royaleigh Ave. A Quiet And Picturesque Family Friendly Tree-Lined Avenue. This Solidly Built Detached Home Boasts A 45' x 200' Deep Lot And Has Been Lovingly Cared For By The Same Family For Over 40 Years. Main Floor Layout Is Bright & Spacious With Ample-Sized Principal Rooms, With Walk-Outs From Both Dining Room & Sun Room To A Large Deck Overlooking The Enormous & Well Groomed Backyard. (id:26049)
2211 - 50 Ann O'reilly Road
Toronto, Ontario
Experience Luxury Living in This Stunning Lower Penthouse. Discover the pinnacle of elegance in this spacious and functional two-bedroom, two-bathroom corner suite, built by renowned luxury condo developer Tridel. Boasting an open-concept layout, soaring 9-ft ceilings, and floor-to-ceiling windows, this unit offers breathtaking, unobstructed city views and abundant natural light. The modern kitchen is featuring premium stainless steel appliances, quartz countertops, and a built-in microwave with an exhaust fan. Enjoy unparalleled convenience with easy access to highways, the subway, and a wealth of nearby amenities. This well-managed building offers a full suite of luxury amenities, including:24-hour concierge service, Visitor parking, fitness studio, Indoor spa pool, Party room, theatre, and more! Don't miss this rare opportunity a must-see! (id:26049)
161 Binder Twine Trail
Brampton, Ontario
Absolutely Stunning 3+2 Bed & 4 Bath Home With Finished Basement. Approx 2300 Sq Feet. Beautifully Laid Out Main Level With Hardwood Flooring, Pot Lights, Crown Moulding & Upgraded Light Fixtures. Recently Renovated Modern Kitchen With Quartz Countertop, Backsplash, Top Of The Line S/S Appliances& Eat-In Area. Spacious Family Rm On The Second Level With High Ceiling & Gas Fireplace. Bright Primary Bdrm With Soaker Tub & Separate Shower. Finished Bsmt With Rec. Area, 2Bdrm, Bath, Laundry &Separate Entrance Through The Garage. Walking Distance To Schools, Shopping, Public Transit, Mount Pleasant Go Station & All Other Amenities. (id:26049)
16 - 20 Hainford Street
Toronto, Ontario
Welcome to 20 Hainford St. Unit 16, in Scarborough. A stunning alternative to condo living. Nestled on a ravine lot in the West Hill area of Scarborough, this home exudes timeless appeal, blending luxury with convenience. Upon arrival, choose between two access points-the welcoming front entrance or private backyard entrance. Step inside & be captivated by the open-concept main floor, featuring a beautiful dining area at the centre & a dream kitchen. The second level offers the 3rd bedroom with a washroom & 2nd living room, connected to a balcony where you can enjoy your morning coffee with a ravine view. On the third level, you will find your primary suite & 2nd bedroom equipped with huge closets & a semi ensuite washroom. The lower level provides ensuite laundry, a rec room & 4th bedroom. To top it off, you can add a 3rd washroom and parking accommodates 2 cars. All appliances in AS IS condition, All measurements to be confirmed by the buyers and their agents. (id:26049)
402 - 549 King Street E
Toronto, Ontario
Welcome To This Large One Bedroom Loft In Corktown, A Very Desirable Boutique Building. The Unit Features A Spacious Open Concept Plan Allowing For A Wide Living And Dining Area. A Modern Kitchen With Stainless Steel Appliances And Quartz Countertops, 10' High Ceilings, Polished Concrete Floors, Exposed Spiral Ducts, Floor To Ceiling Windows, Large Walk In Closet In Bedroom & Custom Lighting And Pot Lights Throughout. Quiet Exposure With An Open Balcony And Hook Up For A Gas Bbq & Locker. Access To Common Rooftop Terrace & Amenities At District Lofts Across The Street. TTC King Streetcar At Your Door. Steps To Distillery District, St. Lawrence Market, West Don Lands and Corktown Common, Riverdale, Leslieville, Gardiner & DVP. 10-Minute Streetcar To Financial/Entertainment Districts. (id:26049)
905 - 30 Samuel Wood Way
Toronto, Ontario
Rare unit with Locker and Parking Combo : Be it Buyer or Investor. It's a DREAM RENTAL or MOVE-IN! Den can be converted into a small room with a slider if required. Welcome to this incredible community, reputable builder Concert Properties, with a plan of continuing to expand this community to include up to 10,000sqft parkland area & conservation. This condo suite features contemporary layout, floor to ceiling windows, spacious balcony and very private. Spectacular south east views of the Skyline. High ceilings create a feeling of grandeur and open space. Neutral colors throughout, stainless steel appliances, microwave hood fan, stone counters & beautiful backsplash, convenient ensuite laundry with full size washer & dryer. A+ location, steps to Kipling Subway Station & bus depot with quick access to Downtown Toronto, close proximity to transit & highways is convenient & easy to access. (id:26049)
23 Christine Crescent
Toronto, Ontario
Welcome to your new home. Live in, renovate or build new on this prime lot. This unique house is nested in a peaceful neighborhood in Willowdale, surrounded by mature tall trees. It's well-maintained and has many great features. Inside, there are spacious and airy rooms with plenty of natural light from big windows and a large skylight. Access the ravine directly from the spacious and cozy family room, which opens onto a deck through a sizable sliding door. The basement has been updated nicely and includes an extra room. It's conveniently located near parks, highways, shopping areas, and entertainment amenities. This home is sure to bring joy to your days! Note ***Being sold under a power of sale in "as is" condition no warranties. *** **EXTRAS** Buyer/Buyers Agent must verify taxes and all measurements. Sold in "as is" condition. (id:26049)
129 Hartford Crescent
Newmarket, Ontario
Welcome to 129 Hartford Cres! This Beautiful, Sun-filled End-Unit Freehold TownhomeW/ Views Extending Across Neighbouring Backyards, A Single owner since construction ,Situated on a Private and Quiet crescent. Featuring partial Interlocking in Both the Front& Backyard, Combining with Practical Outdoor Spaces. The Bright, Inviting Layout includes a Spacious Breakfast Room with Walk-out Access to a Deck, Dining and Family rooms with Large windows, Allowing for Abundant natural Light. Three Good-sized Bedrooms, the Primary Room offers a 4-piece ensuite& a Walk-in closet for Ample Storage. **A walk-out Basement with a Rough-in provides flexibility for Future Customization, Adding Versatility and Potential Value. Close to Schools, Parks, Walking Trails, Shopping, and Yonge St, Providing Easy Access to All Essential Amenities. **EXTRAS** Fridge, Stove, B/I Dishwasher, All ELFs, Existing Window Blinds, Rods, Rails, Central Vacuum & Accessories, Washer and Dryer, Freezer and Fridge in the Basement. (id:26049)
15 Blackthorn Lane
Brampton, Ontario
Discover Your Dream Home at 15 Blackthorn Lane, Brampton. Step into this delightful residence, nestled in the heart of Brampton, where decades of family memories meet modern elegance. Built in 1978, this home perfectly blends original charm with contemporary upgrades. The main floor welcomes you with a spacious stone foyer, leading to oversized living and dining rooms, and a generous eating area adjacent to the custom kitchen, featuring new stainless steel appliances and granite countertops. Upstairs, you'll find three spacious bedrooms, each offering unique character. The lower level boasts a walkout to an expansive backyard, complete with a charming hot tub. Relax in the workout/meditation area, equipped with a convenient shower. The basement is expertly finished, showcasing a bespoke stone bar/kitchenette for entertaining, along with a sizable bedroom, living and dining areas, and a hidden office space. Ample storage and laundry facilities enhance the convenience of this beautifully appointed home. Don't miss the chance to make 15 Blackthorn Lane your forever home. (id:26049)
2470 Jarvis Street
Mississauga, Ontario
Welcome to 2470 Jarvis St, a charming 4-bedroom heritage home nestled in the heart of Erindale. This home exudes warmth and character making it the perfect place to create lasting memories. The spacious living and dining rooms are filled with natural light, setting the stage for both lively family gatherings and peaceful evenings at home. The family-sized eat-in kitchen is perfect for casual meals and entertaining, with plenty of space for everyone to gather. Upstairs, the primary suite offers a private retreat with a 5-piece ensuite and a spacious walk-in closet. The additional bedrooms provide plenty of room for family or guests. The lower level features a built-in dry bar and flexible space that can be tailored to suit your needs. A walk-out leads to a tranquil backyard rock garden, creating a peaceful oasis where you can relax and unwind. Situated just minutes from major highways, UTM, top schools, parks, trails, and golf clubs, this home offers the ideal blend of serene, private living and convenient access to everything you need. Must see to appreciate this beautiful home and property! (id:26049)





