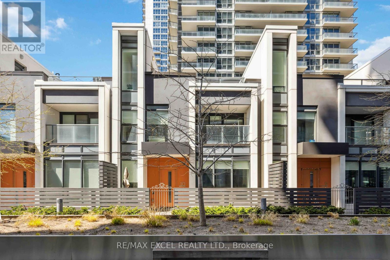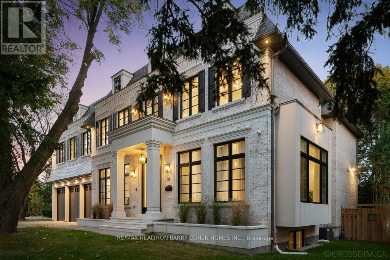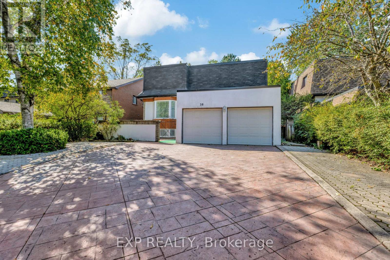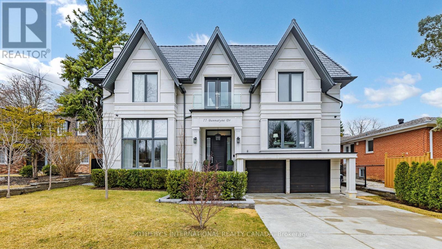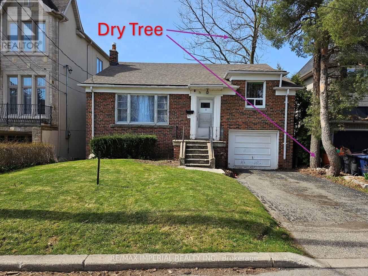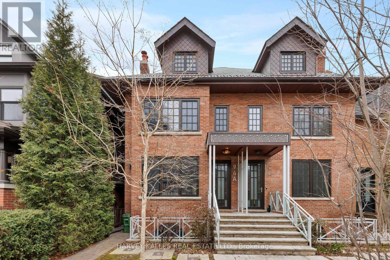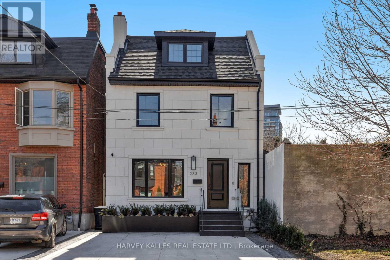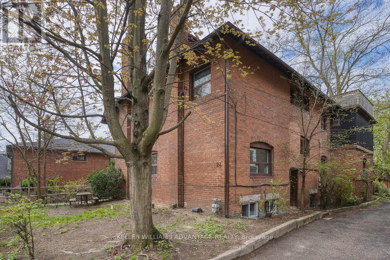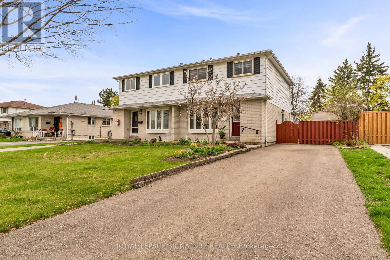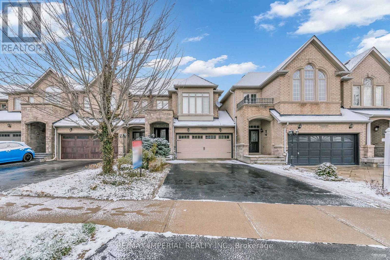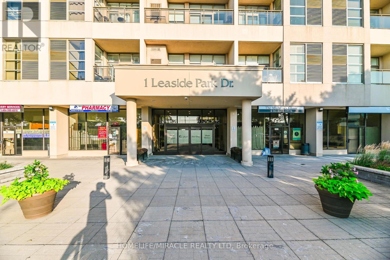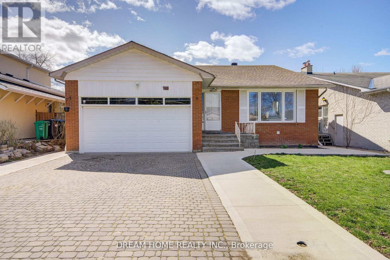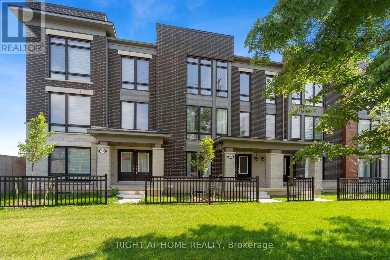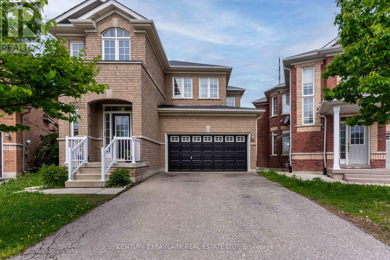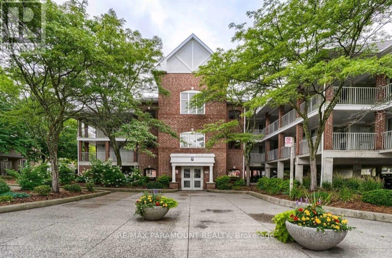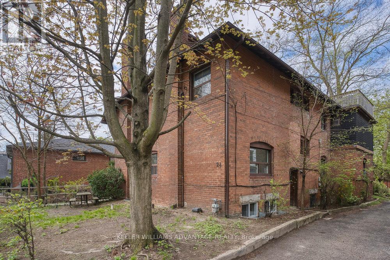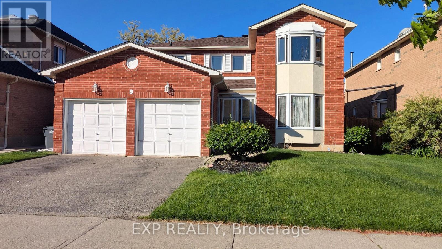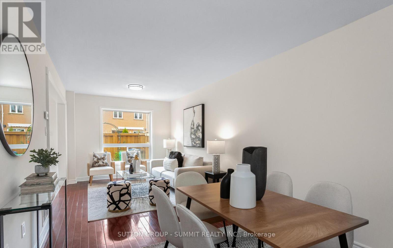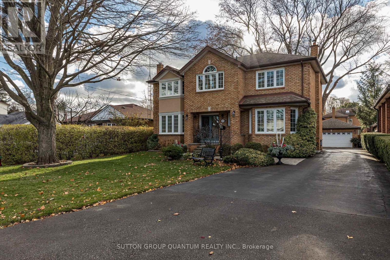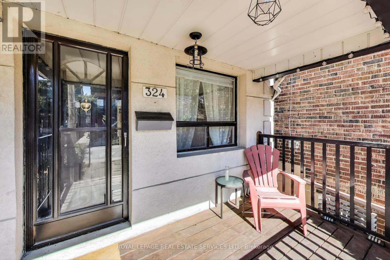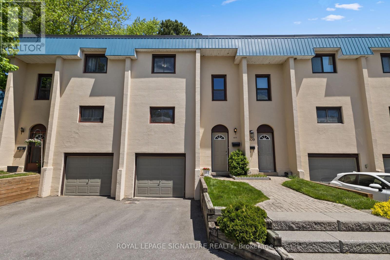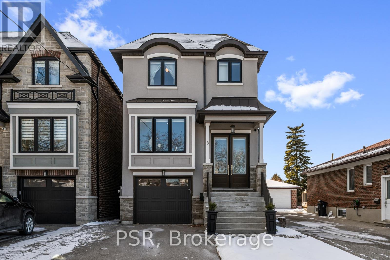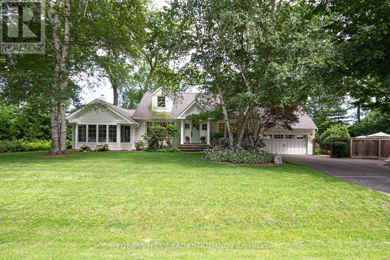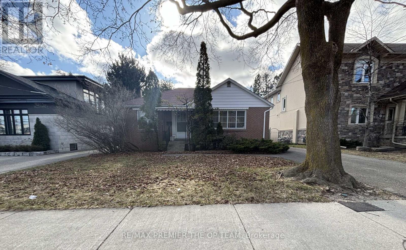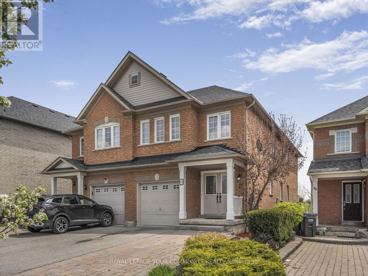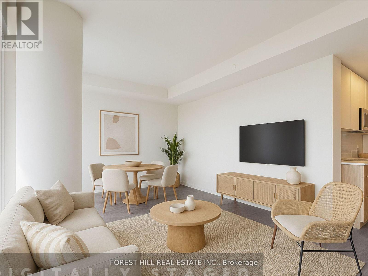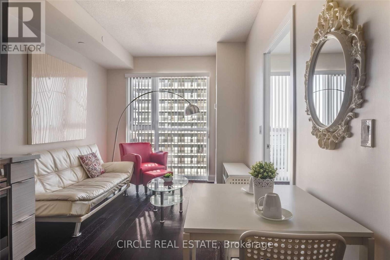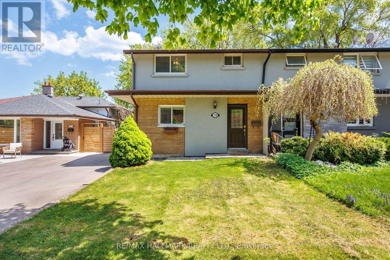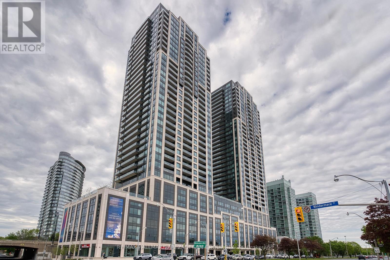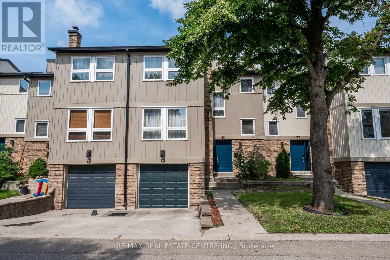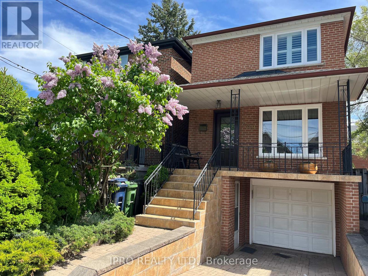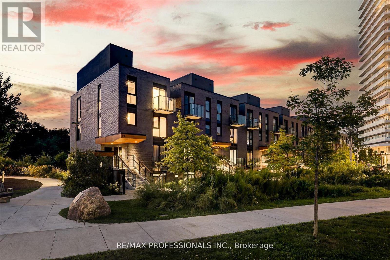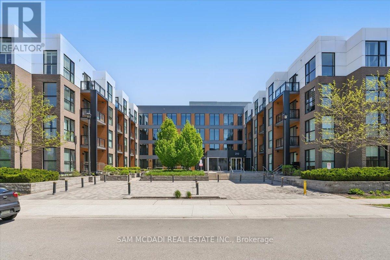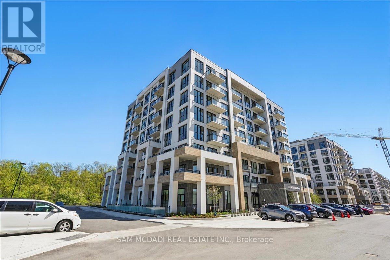Th10 - 113 Mcmahon Drive
Toronto, Ontario
Welcome to this stunning 3-storey Villa-style townhouse offering 2+1 bedrooms, 3 bathrooms, and rarely offered 2 parking spots plus 1 locker. Set in the prestigious Bayview Village community, this executive home features an open-concept layout, premium finishes, and is perfectly situated facing a quiet, landscaped courtyard for added privacy and tranquility. Enjoy outdoor living with a private rooftop terrace, main-floor patio, and a balcony off the primary bedroom. Natural light fills the home, accentuated by additional pot lights throughout the living areas and bedrooms. Designed with both style and function in mind, this home offers private elevator access exclusive to Villa residents, direct access to the dedicated Villa locker room, and its own independent heating and cooling system for year-round comfort. Located directly across from the gym and steps from the Mega Club, you'll enjoy first-class amenities including an indoor pool, basketball and tennis courts, yoga and fitness studios, golf simulator, sauna, piano lounge, French gardens, dog spa, touchless car wash, and more. Conveniently located, youre just a short walk to Bessarion & Leslie Subway Stations, Oriole GO Station, North York General Hospital, IKEA, Canadian Tire, and the new community center. Quick access to Highway 401 ensures a seamless commute. Experience refined living in a well-managed community where luxury meets lifestyle. (id:26049)
85 Ames Circle
Toronto, Ontario
Available for the 1st time in over 40 years! This exceptional property backs onto the picturesque greenery of Ames Park - these lots are rarely available. This home is beautifully maintained and situated on a quiet, and premium street in the prestigious Banbury/York Mills neighbourhood. A walk-out basement provides easy access to resort-style living in your backyard, featuring a well maintained landscaped garden and swimming pool. The interior is has a functional layout with spacious principal rooms, open-concept kitchen and family room with access to an oversized balcony overlooking the pool and park. The upper level features a generously sized primary bedroom with an ensuite bathroom and walk-in closet, along with three additional spacious bedrooms. The walkout basement enhances the versatility of this home, seamlessly connecting indoor and outdoor living spaces. Boasting a large recreation area, wet bar with pantry, and a cozy gas fireplace, this is an ideal space for relaxing, entertaining, and spending quality time with friends and family. Located within walking distance to the coveted Denlow PS, Windfields MS, and York Mills Collegiate school catchments and offering convenient access to transit, parks, and amenities. This home combines comfort, location, and lifestyle. Don't miss your chance to own this rare gem. (id:26049)
34 Greengate Road
Toronto, Ontario
Welcome to 34 Greengate Road, A Masterpiece of Luxury living. Nestled on a quiet, private street in the prestigious York Mills area, this custom-built residence offers an exceptional blend of elegance, comfort, and sophistication. Just steps from Edwards Gardens and the Bridle Path, this grand estate sits on an impressive 120-foot-wide lot. Inside, you'll find soaring ceilings, heated imported flooring, and exquisite herringbone hardwood throughout the main level. The expansive living and dining rooms provide the perfect setting for entertaining, while the chef-inspired kitchen opens to a sunlit breakfast area and a warm, inviting family room. Additional main floor features include a private home office, a functional mudroom, and a built-in elevator offering effortless access to all levels. Upstairs, the opulent primary suite is a serene retreat with a spa-inspired en-suite and a generous walk-in closet. Four additional bedrooms each include their own en-suite, ensuring comfort and privacy for every family member. The fully finished lower level is designed for both relaxation and entertainment, showcasing a large recreation area with a sleek wet bar, radiant heated floors, a home gym, a private theater room, and a nanny/in-law suite. Ideally located close to parks, top-rated schools, transit, and premier shopping, 34 Greengate Road is a rare opportunity to own an extraordinary home in one of Toronto's most coveted neighborhoods. (id:26049)
38 Tarbert Road
Toronto, Ontario
Welcome to 38 Tarbert Rd, A beautiful fully renovated 2-storey family home in the coveted A.Y. Jackson school district! Sitting proudly on a 50x120 ft lot, this impressive property features over 2,500 sq ft of elegant living space with 4 spacious bedrooms and 4 updated baths. The main level boasts a brand-new kitchen with sleek white cabinetry, quartz countertops, and stainless steel appliances, flowing into a bright eat-in area and cozy living space complete with a fireplace and hardwood floors. Upstairs, discover oversized bedrooms including a luxurious primary suite with 4-piece ensuite, and walk-in closet. The finished basement with separate entrance offers versatility for multigenerational living or in law suite possibility. Outdoor living is easy with a 40' x 9' deck and awning, interlock front yard, triple driveway with 8-car parking, and an in-ground pool perfect for summer fun. Enjoy newer roof (2018), skylights, updated wiring, furnace & A/C. Steps to TTC, parks, plaza, and more. Lucky Number #38 is the one youve been waiting for! (id:26049)
77 Bannatyne Drive
Toronto, Ontario
Welcome Home to an Extraordinary Custom-Built Home, where Modern Design meets Timeless Elegance. Spanning approximately 6,550 sq. ft. of Meticulously Finished Luxury Living space, this Home showcases Imported Stones (Marble, Quartz, Porcelain) rich Hardwood Flooring, and over $550,000 invested in additional Upgrades, creating an unparalleled living experience. Step through into the Grand Front Entrance into a space defined by Soaring Ceilings and Light-Filled Interiors. This Gourmet Chefs Kitchen is a Masterpiece, featuring High End Miele Appliances and seamlessly flowing into a Sunlit Breakfast area and an Expansive Family Room both offering Breathtaking Views of the Lushly Landscaped Backyard and Resort-Style Elevated Heated Swimming Pool. A Separate Butlers Pantry ensures Effortless Entertaining. Designed for Ultimate Comfort and Convenience, this Home Features a Private Elevator for Seamless Access across all levels. The Primary Suite is a True Sanctuary, Boasting His & Hers Closets and a Large Lavish Ensuite Designed for Pure Indulgence. The Fully Finished Basement is an Entertainers Dream, Complete with a State-Of-The-Art theatre room, separate gym, spacious recreation area, wet bar, and a walk-up to the backyard oasis with Wheelchair Access to the Breakfast Are. This is not just a home its an Architectural Statement, Meticulously Crafted for those who Appreciate the Finest Details. A Rare Opportunity to Own a Modern Gem in an Convenient setting. Don't Miss This Chance to Experience True Luxury Living in Mid Town Toronto Close to Many Major Amenities, Schools, Parks! (Shoppers, Longos, LCBO, Banks, Gas Station, Tim Hortons and much more...) (id:26049)
76 Gwendolen Crescent
Toronto, Ontario
Ravine Retreat A Rare Find , This solid brick 3 bedroom home in Toronto's West Lansing neighborhood sits on a coveted west-facing ravine lot, offering breathtaking sunset views and unmatched backyard privacy. The expansive yard is a true oasis, A private patio invites you to unwind or dine on warm summer evenings. All three bedrooms have hardwood floors and closets. The Walk Out Basement provides the opportunity to create an apartment. Loads of storage and workspace. Good size windows allow for an abundance of natural light. Perfectly situated just steps from Gwendolen Park & Tennis and a short walk to Cameron PS (you can practically watch your kids walk to school!) Plus, with two subway stations, easy access to the 401 and all the amenities of Yonge & Sheppard just minutes away, this home is the perfect blend of tranquility and city convenience. Move in and enjoy as-is or renovate/build to create your dream home. Don't miss this rare opportunity to own a ravine property in a highly sought-after location. Hikers and Cyclists enjoy miles of trails in the the West Don Valley and Earl Bales Park. Come winter enjoy skiing and snowshoeing on the golf course. (id:26049)
94a Admiral Road
Toronto, Ontario
Welcome to this light-filled and spacious semi-detached home on the most sought-after street in the heart of the Annex. Built in 2019, this three-storey home greets you with a classic red brick exterior, and reveals a modern and sleek interior, with an impressive west-facing rear window wall that lets in an abundance of light to every level. The main floor offers elegant living and dining spaces as well as an oversized kitchen with abundant breakfast seating and awalk out to a fully landscaped urban backyard. In the lower level, there are heated floors, a large family room with spectacular views and a full-height walk out to the back yard as well asself-contained nanny suite with a separate side entrance. The third floor has a spectacular atrium, perfect for showcasing artwork, and with an oversized skylight, and large open terrace. Located steps from Yorkville, this home offers the best shops and restaurants the city has to offer right at your doorstep. (id:26049)
233 Macpherson Avenue
Toronto, Ontario
Step into this luxurious, renovated residence in the Republic of Rathnelly, a coveted residential enclave on the border of Yorkville and Summerhill. This home is uncompromising, offering family-functional interiors, a low-maintenance outdoor space with a cold plunge and sauna, and the best the city has to offer right at your doorstep. Light floods the house from every angle, and contrasting colours and materials create a striking first impression. On the main floor, you will find a powder room, a generous dining room, and a gorgeous over-sized kitchen with professional appliances and extensive storage space that overlooks the living room with views of the fully landscaped backyard. The outdoor space is low maintenance and thoughtfully laid out with a deck made for sun tanning, turf space for kids and pets to play and a cold plunge and sauna for the ultimate in rest and recovery. On the second floor ideal for kids or guests, there are three bedrooms, including the perfect home office, two beautiful bathrooms and a convenient oversized laundry closet with a stacked washer/dryer and a sink. The third floor is the perfect owners retreat with an oversized bedroom, walk-in closet, and hotel-inspired bathroom. A fully finished lower level with a recreation room, full bathroom and space roughed-in for an expansive laundry room completed the home. Live peacefully in this family-friendly enclave with parks, transit, and all the shops and restaurants Summerhill and Yorkville have to offer right at your doorstep. (id:26049)
274 Carlton Street
Toronto, Ontario
Known as one of the "Painted Ladies, this end-row Victorian has undergone an award winning exterior restoration and its interiors brought back to the studs for a renovation to the absolute highest standard. Located on one of the best blocks in Cabbagetown, this 3-storey home is complete with a highly coveted 2 car garage (with ability to add lifts) and a legal lower level apartment for additional income or extended visits. The main floor establishes a jaw-dropping first impression with its soaring ceilings, abundance of light through oversized windows and luxurious details including an 18th century reproduction marble fireplace mantle. The second floor has three generous 'king-size' bedrooms and two gorgeous designer bathrooms. The third floor is fully dedicated to the primary suite, where you are first welcomed into a light-filled bedroom, the ideal place to wake up with views of the lush green gardens and a balcony to enjoy your morning coffee. Through a pocket door you enter a dazzling and luxurious primary ensuite, with inviting heated floors and multiple oversized skylights including inside the double rainfall shower. The south side of this primary suite hosts a spectacular walk-in closet, with custom California closets, and a secondary set of laundry machines for ultimate convenience. Only minutes to the financial district, in close proximity to the best schools in the city and walking distance to Riverdale Park, this is the ideal urban family home. (id:26049)
216 - 3900 Confederation Parkway
Mississauga, Ontario
Welcome to Unit 216 at 3900 Confederation Parkway, Mississauga! This stunning 1-bedroom + den built by the prestigious M City development offers over 600 sq. ft. of modern living space. Enjoy breathtaking views of the lake and CN Tower from the expansive balcony. Steps away from Square One Mall, public transit, and all amenities, this prime location ensures convenience at its best. The building features luxury amenities, including a saltwater pool, fitness center, party room, and more. Don't miss this incredible opportunity to own a piece of Mississauga's skyline! (id:26049)
3273 Strabane Drive
Mississauga, Ontario
An outstanding opportunity to own the Bunglow-Raised in the Heart of Mississauga & In Prime Erindale woodlands having 4-Bedroom total, 3-Bathroom Home Offers the great living value. Open consent Living / Dining / Kitchen Space. The Main Floor Features an upgraded Flooring, Kitchen with Granites, A One-Of-A-Kind Showpiece on a pie shape lot with 75 feet wide at back and from porch it gives >180 Degree street view on both the sides as unique in This Area. This True Pride of Ownership Home Boasts great Flooring, Crown Moulding, And Recessed Pot Lighting Throughout. A Fully Renovated Spa-Like Bathroom With A Stand Up Shower. Nestled On A Spacious Pie-Shaped Lot, The Backyard Is Perfect For Entertaining, Featuring A high elevated Deck And Mature Tree Lines To Add Privacy. Stunning 4-Bedroom Home including In-Law Suite and Exceptional Upgrades. This immaculate 4-bedroom home offers a perfect blend of modern luxury and functional living, featuring a fully self-contained in-law suite with a private entrance. Recent upgrades include: Furnace, (2022), Complete Kitchen Renovation (2017), Family Room Enhancements (2017), New Front side Windows (2020), Laminate Flooring throughout (2017).The Fully Finished Basement Offers a Large Recreation room /Theater, And A 4-Piece Bath. A Walkway To The Backyard. A Single Car Garage with Seven additional Driveway Parking, Completes the Package. Conveniently Located Near Shopping, Transit, High Rated Schools, Parks, Trails And Major Highways, This Rare Opportunity Won't Last Long! (id:26049)
24 Indian Road Crescent
Toronto, Ontario
Incredible investment opportunity!!! Fabulous two-storey fourplex available for sale on a quiet tree-lined family-friendly street just north of High Park. Four bright, charming, well-maintained 1 bedroom units, each with a large, sunny eat-in kitchen, separate light-filled living area, and 4-piece bath. Enviable, ultra-convenient west-end neighbourhood steps from subway station, TTC bus routes, and the countless shops and services of Bloor West Village and The Junction. Three units rented to long-term, stable tenants. 1 vacant unit is renovated and ready to be leased at current market value. Great opportunity for a new operator to buy and hold in a truly A+ location. (id:26049)
75 Juniper Crescent
Brampton, Ontario
BRIGHT 4 BEDROOM SEMI-DETACHED HOME LOCATED ON FAMILY FRIENDLY STREET. BONUS SUNROOM OFFERS A PLEASANT SPOT TO ENJOY THE VIEW OF THE YARD. BASEMENT IS READY FOR YOUR PERSONAL DESIGN TOUCHES. THIS HOME HAS BEEN MUCH LOVED. MAKE IT A HOME FOR YOUR FAMILY. ! MAKE IT A HOME FOR YOUR FAMILY. LOCATION IS CLOSE TO ALL AMENITIES, INCLUDING CHINGUACOUSY PARK, SCHOOLS, BRAMALEA CITY CENTRE, HOSPITAL, HIGHWAY 407/410 AND SO MUCH MORE. (id:26049)
1205 Agram Drive
Oakville, Ontario
Prestigious Joshua Creek, Gorgeous Updated 2-Storey, Double Garage. Open Concept Layout, Modern Gourmet Kitchen, Center Island, Granite Counter Tops, Gleaming Hardwood Floor Throughout, Crown Moldings, Upgraded Wall Panelling, Smooth 9' Ceiling On Main Level, Pot Lights, Fresh Painting, Gas Fireplace, Large Window & Walkout To Spectacular Landscaped Yard, Interlock, Hot Tub (As Is). Fabulous Location Backing onto Park. Bright 2-Storey Foyer Leads to 2nd Level Featuring 3 Spacious Bdrms, Master Bedroom Suite Boasting W/I Closet, Soaker Tub, Shower & New Quartz Counter Top. Convenient 2nd Level Laundry. Another Two Spacious Bedrooms with California Shutters. Finished Basement Featuring Rec Room, Home Office Area, Full Bathroom & Storage Space! Shows Amazing!!! Fabulous Neighborhood, Close To Top-Rated Schools (Joshua Creek Public, Munns Public & Iroquois Ridge High School), Rec Centre, Restaurants, Shopping & Amenities. Natural Gas BBQ Line in Private, Fenced Backyard, Must Be Seen!!! **EXTRAS** California Shutters, Upgraded Elf's '24, Pot Lights '24, Fresh Painting '24, Furnace '19, Roof '22, S/S Fridge ('22), 2nd Flr Washroom Quartz C/Top ('24), New Toilet '24, Basement Bathroom '24, Prof Landscaped Front & Back, Interlock Patio (id:26049)
305 - 1 Leaside Park Drive
Toronto, Ontario
Do not miss this opportunity to own this beautiful 1 bedroom condo in a prestigious building. minutes away from Downtown core and DVP is just steps away. Either you drive to work or take TTC, Access is not an issue here. Walking distance to famous grocery stores. High ceiling and updated flooring, amazing kitchen with Granite countertop. Full size windows with big living room. Enjoy the sunset through your huge balcony. Stainless steel Fridge, Stove and Dishwasher, Washer and Dryer included. Brand new Elevator. Building lobby, gym and all common areas renovated as well as the unit. Do not miss to visit!!! (id:26049)
1323 Shamir Crescent
Mississauga, Ontario
Gorgeous All Brick 4 Level Backsplit - Offering 4 Bedrooms, 2 Full Bathrooms, Fully Renovated From botton to top, Brand new floor and entire house newly painted. Gourmet Kitchen W/ Quality J&K Cabinetry, Quartz Counters, Work Station, Pantry, Ample Storage, Backsplash, Side Door, Large Family Room W/ Fieldstone Gas Fireplace Overlooking South Facing Garden Perfect For Summer Entertainment! Professionally Finished Basement, Ideal For In-Laws/Nanny Suite W/ Egress Windows, Large Utility/Laundry Room. Major Gardening Done In Backyard. Surrounded by mature greenery, trees, and trails in prestigious Central Mississauga, you are steps away from a community center with a pool, arena, parks, walking and bike trails, UTM Campus, excellent schools, shopping, and a hospital. Easy access to all major highways. Don't miss out on this incredible opportunity! Located in one of Mississauga's most established and picturesque neighborhoods, Erindale offers a unique picture of natural beauty, family-friendly amenities, and historical charm. Enjoy the serenity of tree-lined streets and the convenience of being close to Erindale Park and the Credit River, ideal for outdoor activities, walking trails, and nature lovers. This home is truly a gem in the heart of one of Mississauga's most desirable neighborhood. (id:26049)
2495 Littlefield Crescent
Oakville, Ontario
Welcome to this beautiful, freehold townhome in the heart of Glen Abbey in Oakville! This bright townhome offers 3 bedrooms, 3 bathrooms, 2-car garage + EV charger connection. Open-concept kitchen with upgraded quartz countertops and walk-out to a 210 sq ft outdoor terrace. Including stainless steel kitchen appliances and washer/dryer. Don't miss your chance to call this freehold townhouse your new home! (id:26049)
31 Joywill Court
Brampton, Ontario
**4 Bedroom Home On Spacious Pie Lot**2031 Square Feet As Per MPAC**Four Car Parking On Driveway**No Sidewalk**Newly Painted Home**Side Entrance From Home, Close To Basement Stairs, Easy Entrance to Potential Basement Apartment**Unfinished Basement**Open Concept with Lots of Light**Convenient 2nd Floor Laundry**Hardwood In Living, Dining and Family Room**Open Concept Home**Large Deck That's Ideal For Family BBQ's** 2 Sheds In The Backyard**Close To Park, Busses, Schools, And Go Station** (id:26049)
230 - 101 Bristol Road E
Mississauga, Ontario
GREAT FOR INVESTORS OR FIRST TIME HOME BUYERS. RENOVATED - PAINTED, NEWER FLOORS, QUARTZ COUNTERS IN KITCHEN AND MUCH MORE. AFFORDABALE BACHELOR IN MISSSISSAUGA! Look No Further! This 545 Sq Ft Bachelor Unit Features Vaulted Ceiling And A Nice Bright Layout, 1 Full Bath 1 Parking. Located In Sought After Hurontario. This Boutique Walk Up Condo Suite Is Great For First Time Home Owners. Enjoy Great City Access To Hwy 401/403/407 & Coming Soon Hurontario Lrt. Amazing Restaurants, Cafes, And Incredible Local Shops. Live In Comfort W/ Great Floorplan & Low Maintenance Fee! (id:26049)
24 Indian Road Crescent
Toronto, Ontario
Incredible investment opportunity!!! Fabulous two-storey fourplex available for sale on a quiet tree-lined family-friendly street just north of High Park. Four bright, charming, well-maintained 1 bedroom units, each with a large, sunny eat-in kitchen, separate light-filled living area, and 4-piece bath. Enviable, ultra-convenient west-end neighbourhood steps from subway station, TTC bus routes, and the countless shops and services of Bloor West Village and The Junction. Three units rented to long-term, stable tenants. 1 vacant unit is renovated and ready to be leased at current market value. Great opportunity for a new operator to buy and hold in a truly A+ location. (id:26049)
6755 Segovia Road
Mississauga, Ontario
Immerse yourself in Meadowvale's sought after, family-oriented neighbourhood with this beautifully renovated 3 bedroom 3 bathroom semi-detached home! As you step inside, you're met with an open concept floor plan that intricately combines the primary living areas together, making it the perfect place to entertain loved ones. Designed for the everyday chef in mind, the kitchen is outfitted with ample cabinetry space and built-in stainless steel appliances. Step into your dining room, where lovely hardwood floors are laid and large windows allow for an abundance of natural light to seep through. The living room overlooking the dining area provides a seamless indoor-outdoor entertainment space with direct access to your great size backyard. Ascend upstairs and locate your primary bedroom situated behind french doors with his and her closets and a 4pc ensuite. Down the foyer, 2 more bedrooms reside with generously sized closets and a shared 4pc bath. The basement offers a versatile recreational space, perfect as a living area, home gym, home office, or play area for the little ones - the possibilities are endless. The fenced in backyard provides the perfect canvas to great your dream backyard oasis, where afternoon summer bbq's can be enjoyed with loved ones. Being nestled in a quiet neighbourhood with close proximity to all amenities including restaurants, shops, great schools, public transit, major highways, and parks, makes this the perfect residence for young professionals or small families alike. Don't delay on this amazing opportunity to call this home sweet home. (id:26049)
9 Corkett Drive
Brampton, Ontario
Looking for a perfect home for your family!! Look no further. This spacious 4 Bedroom, 4 bathroom house in a quiet and family freindly neighbourhood is perfect for you. Some upgrades are in progress and you can complete those to make your own impression. Separate Living, Dinnig and family rooms. Finished basement with potential to convert into a 2nd unit for extended family or rental income. Attached Double Garage with place to park 3-4 cars on the driveway. Walking distance to Places of worship, David Suzuki high school, Bus service, Major banks, grocery stores. 5 Mins drive to Brampton Go and 10 mins to Mount Pleasant Go station. Great family home in central location of North West Brampton (id:26049)
47 - 550 Steddick Court
Mississauga, Ontario
Freshly painted and move-in ready, this spacious and well-maintained home is perfect for first-time buyers or growing families. Nestled in a quiet and family-friendly enclave, it offers the peace and privacy you cravewhile still being centrally located with convenient street access and excellent public transportation options. Enjoy easy connectivity to major highways, nearby shopping centers, grocery stores, and popular big-box retailers. The fully enclosed backyard provides a safe and private space for kids, pets, or weekend gatherings. With a thoughtful layout and good sized bedrooms this home delivers outstanding value in a sought-after Mississauga neighborhood.Don't miss this fantastic opportunity to own a great-sized home at an affordable price! (id:26049)
1486 Myron Drive
Mississauga, Ontario
Welcome to 1486 Myron Drive, a meticulously renovated 2-storey home in the peaceful Lakeview neighbourhood. Featuring 3,200 sq. ft. of luxurious living space, 4+1 bedrooms, 4 bathrooms, situated on a spacious 60 x 141 ft lot. The charming front exterior, with handsome curb appeal, double-car garage, large driveway, and covered flagstone porch, sets the stage for the elegant interior. Inside, you'll find engineered oak hardwood floors flowing throughout, leading to a formal dining room and a spacious family room with double French doors and custom California shutters. The living room, complete with a fireplace and bay window, is perfect for family gatherings. The gourmet kitchen is a chefs dream, with quartz countertops, a central island, and high-end stainless steel appliances. The adjacent eat-in area opens to a deck and flagstone patio, ideal for outdoor entertaining. Upstairs, the primary suite includes a custom walk-in closet and a luxurious 3-piece ensuite with a glass shower and heated floors. The finished lower level offers a recreation room with a wet bar, a cozy fireplace, a 3-piece bath, and an extra bedroom. Located near top schools, golf clubs, and Lakefront Promenade Park, this home offers refined living in a family-friendly community. (id:26049)
1558 Clitherow Street
Milton, Ontario
This is 1558 Clitherow St, a beautiful Mattamy Four bedroom detached house in a new Ford pocket area in Milton, with a great news: a new (LAURIE UNIVERSITY CAMPUS) is coming soon in September.The ground floor has a fantastic layout that every buyer likes, with two sitting area spots open concept and privacy together keeping the living and dining area in a private space itself. When you walk through the house you will find the open concept cozy and spacious. The family area has a fireplace and a bright window along with a functional kitchen including a Quartz counter top with an island and built-in sink, S.s gas stove along with a high end hood and plenty of cabinets. Facing a bright & spacious breakfast area with a view out to a private backyard which has a everything any buyer needs, such as landscaping, interlocking tiles, AND A RAVINE VIEW TO ENJOY THE NICE NIEW and weather in the summer great for relaxing or family gathering occasions with privacy!Upstairs offers four spacious bedrooms including a laundry room to be functional and accessible. The master bedroom has a walkout organized closet and a four-piece washroom, with two windows view There is also a second full washroom accessible to all family members and their morning routine.also it has a three pieces rough in in the basement.Easy for showing, Book it ASAP. (id:26049)
107 Lemieux Court
Milton, Ontario
Stunning 1,333 sq. ft. end-unit freehold townhome built by Mattamy, offering modern comfort and thoughtful design in a sought-after neighbourhood. This bright and beautifully maintained home features 3 bedrooms, 2 bathrooms, and a versatile main-floor office ideal for remote work or study. Enjoy the convenience of direct garage access into a functional mudroom with built-in shelving. The second level showcases a spacious, sun-filled open-concept layout perfect for both daily living and entertaining, while the contemporary kitchen comes equipped with stainless steel appliances, ample cabinetry, generous counter space, and a large central island. Upstairs, you'll find three well-sized bedrooms and a 3-piece semi-ensuite (walk-through) bathroom offering easy access from the primary. With its stylish finishes, smart layout, and prime location, this home is an exceptional opportunity for families, professionals, or investors alike. (id:26049)
609 - 55 Eglinton Avenue W
Mississauga, Ontario
Absolutely stunning, sun-filled premium corner suite in the sought-after Pinnacle Uptown community in central Mississauga. This spacious split 2-bedroom, 2-bathroom unit features a bright, open-concept layout with 9 ft ceilings and sleek laminate flooring throughout. The modern kitchen is perfectly tucked away, allowing you to entertain effortlessly without interrupting the flow of your living space. Walk out to your private balcony from the combined living and dining area, ideal for morning coffee or winding down after a long day. Both bedrooms offer great size and functionality, with the primary bedroom featuring a 4-piece ensuite and his & hers closets. Just Minutes to Square One, Celebration Square, future LRT, and highways 401 & 403. A perfect blend of comfort, layout, and location, this ones a must-see! (id:26049)
324 St. Johns Road
Toronto, Ontario
A detached home with three bedrooms and parking close to The Junction and Bloor West Village! Don't miss out on this one! Over 1600 sq ft of total living space. The first floor has a spacious living area that flows into the kitchen. The kitchen is open with plenty of space for a dining table. it leads directly out to a good sized back garden. The parking is to the rear. On the second floor, there are three bedrooms and a bathroom. There are hardwood floors on the main and second floors. The basement is finished with good ceiling height, a laundry and four place bathroom. This home is just waiting for you to apply your personal touch! The home is located between The Junction and Bloor West Village. The Junction is renowned for its trendy shops, restaurants and cafes. Close to transit and highway. (id:26049)
1407 - 1420 Dupont Street
Toronto, Ontario
A fusion of fun and function at Fuse! This 1+den feels like the perfect mix of calm comfort and city energy just the right balance if you're looking for a cozy space that still keeps you close to the action. As soon as you walk in, you're greeted by bright windows that let the sunshine pour in and make the whole place feel warm and welcoming. There's a cute little entryway with space to drop your keys, kick off your shoes, and hang up your coat simple, but thoughtful. The open kitchen is clean and modern with white cabinets, granite counters, and full-sized stainless steel appliances. There's plenty of room for a dining table or islandorboth! The living room is functional and inviting, a space you'll actually want to spend time in. The bedroom is nicely sized with a double closet and sliding doors to the balcony. The view? Seriously dreamy. Wide open skies, a peek at the lake, and those magical west-facing sunsets that never get old. The den is a sweet bonus perfect as a home office, reading nook,or extra storage. Whether you're hosting friends or enjoying a quiet night in you'll just feel good being here. Best of all? There's nothing to do just move in, get comfy, and start living.The building is packed with perks: gym, theatre, billiards lounge, party room, media/games room, bike storage and a beautiful courtyard. Enjoy 24/7 security, visitor parking, and yes your very own parking spot included. Tucked in the Junction Triangle, you're just steps from trendy eats (Gus Tacos, Sugo), cozy cafes (Balzac's, Hale), and local gems. Groceries and pharmacy? Literally downstairs. Transit is a dream: walk to Lansdowne Station, UP Express, andGO Train and with the new GO Station coming, it's only getting better. Love to walk or bike?It's just off the West Toronto Rail Path. Plus loads of new developments (library, community center, Galleria) bringing even more life and energy to the area. This isn't just a place to stay it's your key to fusing a balanced way of living. (id:26049)
611 Francis Road
Burlington, Ontario
Where Downtown Meets the Lake! This 3-Bedroom, 3-Bathroom Townhome is nestled in the coveted Lasalle neighbourhood just a few doors from Lake Ontario and minutes from vibrant downtown Burlington - this is more than a great location, it's a lifestyle! Inside, you will find a bright and spacious open-concept main floor with updated Kitchen that flows effortlessly into the dining and living rooms where you can relax by the fireplace or walk-out to a private, treed patio - your own serene outdoor escape awaits you! Enjoy the comfort of 3 generous sized bedrooms and updated bathrooms. The finished Basement adds valuable bonus space and versatility for a Rec Room, Gym or Home Office. Additional highlight includes Parking for 3 Vehicles -nearly unheard of in this location and adds unmatched convenience and value. Unbeatable proximity to Burlington Waterfront Pier and Beach, Spencer's at the Waterfront, Burlington Golf and Country Club, Brant Hospital, Mapleview Mall, Fine Dining, Local Amenities...the list goes on! Whether you are looking to stroll along the lake, grab dinner downtown or simply relax in your inviting new space, this home offers a lifestyle you won't want to leave. Commuters will love the quick highway access. Perfect for professionals, families or down-sizers who want to enjoy the best of Burlington right at their doorstep. (id:26049)
8 Willowbrook Road
Toronto, Ontario
Discover this custom-built gem in the heart of Mimico, meticulously maintained by its original owners. This exquisite family home radiates superior craftsmanship and exceptional attention to detail. Upon entering, you're greeted by a bright foyer leading to a spacious living room. The thoughtfully designed main level offers a perfect balance of comfort and elegance, ideal for family living and entertaining. Soaring 11-foot ceilings amplify the open and airy feel of the kitchen, family room, and dining areas. The beautifully appointed kitchen features custom cabinetry, stainless steel appliances, a gas range, sleek quartz countertops and seamless flow to the family and dining spaces, with easy access to a deck overlooking a beautifully landscaped backyard perfect for outdoor gatherings and serene relaxation. The upper level boasts three sunlit bedrooms and a convenient laundry room. The luxurious primary suite includes a walk-in closet and a spa-like 5-piece ensuite. Each of the additional bedrooms enjoys its own private ensuite, offering comfort and privacy for family or guests. The lower level is designed for both recreation and practicality, featuring a spacious rec room with 9-foot ceilings and a custom wet bar complete with a stylish wine display. A versatile additional bedroom serves perfectly as a nanny or guest suite, while a dedicated storage room and cold room provide ample storage solutions. Completing this level is a convenient walk-out to the backyard, offering seamless indoor-outdoor living. Situated on a quiet, family-friendly street, this home is in one of Mimico's most sought-after pockets. Enjoy proximity to parks, renowned local spots like Sanremo Bakery, and vibrant shops and restaurants. Commuters will appreciate the 8-minute walk to Mimico GO Station, offering about a 15-minute train ride to Union Station, as well as easy access to the Gardiner Expressway for added convenience. (id:26049)
161 Dianne Avenue
Oakville, Ontario
Nestled on a highly sought-after street in a top school district, walking distance to downtown Oakville. This lot features the utmost privacy. The primary suite features a luxurious soaker tub and heated floors. Two additional spacious bedrooms and a charming bathroom ensure ample space for family and guests alike. Custom hardwood floors throughout. Designer kitchen with top end SS appliances and built in Miele coffee maker. Hidden speakers with surround sound in family room. 5 fireplaces throughout the home. New furnace and AC (2023). Brand new Muskoka room with sliding screen windows. Brand new wood sliding and windows/doors. State-of-the-art movie theatre, custom wine feature, making it the ideal spot for both relaxation and entertaining. The private backyard backs onto a park, ideal for families. This Oakville gem is a rare find offering a blend of luxurious feature, an unbeatable location, and the opportunity for further customization with permit for primary enclave and garage expansion. (id:26049)
108 - 5230 Glen Erin Drive
Mississauga, Ontario
Beautiful 3 Bedroom Town Home In Prime Erin Mills Location. Features Renovated Kitchen With New Stainless Steel Appliances And Quartz Counter Tops (2025). Kitchen Comes With Separate Breakfast Area And Walk-Out To Backyard. Main Floor Family Room With Hardwood Floors And Fireplace. Large Combination Living And Dining Rooms With Lovely Hardwood Floors. Spacious Primary Bedroom With Gorgeous Updated 3 Piece Ensuite And Walk-In Closet. Additionally There Is A Main Bathroom On 2nd Level That Has Also Been Recently Updated. This Home Has Been Freshly Painted Through-Out Including The Basement In 2025! Brand New Modern Light Fixtures Through-Out Home. Conveniently Located Close To Credit Valley Hospital, Erin Mills Town Centre Shopping Complex, Grocery Stores, Walmart, Erin Mills Library, Places Of Worship, Schools - Including Top Rated John Fraser Secondary School, Transit And Highways 403, 401 & QEW. (id:26049)
148 Martin Grove Road
Toronto, Ontario
This prime property comes with approved architectural drawings and permits in place for a stunning 3500 sq ft custom home-you can break ground immediately! Whether you're ready to build your dream home now or prefer to hold and generate income, this lot also offers excellent garden suite potential. Don't miss this rare chance in a sought-after area-won't last long! Buyer to conduct their own due diligence. Property is being sold as-is, where-is. Seller and seller's agent make no warranties or representations. (id:26049)
113 Sellers Avenue
Toronto, Ontario
Fully renovated 3bed, 4bath family home with a long list of luxurious features. This is a bright house, with lots of natural light aided by the multiple skylights and notably high ceilings. Open concept living room and dining room with modern wide plank hardwood flooring throughout. The renovated kitchen features stainless steel appliances, stone countertops, a gas stove and has excellent lines of sight to the dining and family room for when hosting guests or watching the kids. The main floor is completed with a nicely appointed powder room. The second floor has 3 great bedrooms, the large primary bedroom also features a luxurious ensuite bathroom with marble flooring. The second bedroom has large windows and a double closet, and the 2nd and 3rd bedrooms share their own fully renovated bright bathroom with skylight. The dugout fully finished basement boasts excellent ceiling height, a large great rec/play/tv room, a bonus storage area, an office, laundry room, a separate entrance and a convenient 4th bathroom . The backyard offers a great space to entertain and is low maintenance with its solid decking and double glass doors. Your parking spot includes a huge garage with a built-in Tesla charger. You're also just steps to every convenience imaginable on St Clair and walking distance to the junior school! Offers welcome anytime! (id:26049)
17 Bolton Camp Way
Caledon, Ontario
Spectacular 4 Bed and 4 Bath Home With Walkout Basement Overlooking Conservation Area Pond. Huge Main Floor Layout with Private Double Door Foyer Entrance to Huge Living Room & Kitchen With Walkout to Extended Deck with Private South Views Overlooking Conservation Area Pond. Main Floor Laundry with Additional Storage & Garage Access from Main Floor. Spacious 2nd Floor Bedrooms with Huge Primary Bedroom w/4Pc Ensuite Bath & W/I Closet. Basement Rec Room With W/Out to Yard and Open Concept 2nd Basement Kitchen, 2nd Laundry & Basement Bedroom Area w/4Pc Ensuite. Tiered Decked Stairs That Descend The Side of House To Backyard from front of House. New Carpets on 2nd Floor & Freshly Painted Main & 2nd Floor. This Home Has it All! (id:26049)
305 - 4208 Dundas Street W
Toronto, Ontario
Step into this beautifully designed 1 Bedroom + Den suite in the sought-after K2 by the River development. Offering 713 sq ft of thoughtfully laid-out interior space and a spacious 134 sqft east-facing balcony, this home is bathed in morning sunlight, perfect for early risers or those who enjoy bright, airy living spaces. A second bathroom means your guests are not using yours! Also comes with a parking spot. The den is generously sized and can easily function as a second bedroom, home office, or guest space ideal for professionals or small families looking for flexibility without compromise. Situated in a residence that radiates modern luxury, you'll enjoy exclusive access to elegant common areas and the convenience of a full-time concierge. The buildings atmosphere is one of elevated comfort and contemporary design, catering to those who value both style and service. Daily living is made easy with a grocery store located right in the building, and you're just steps away from a variety of shops, cafes, and local amenities. Plus, the Royal York Subway Station is nearby, connecting you effortlessly to downtownToronto and beyond.Whether you're enjoying coffee on the balcony, working from your spacious den, or entertaining in your open-concept living space, this condo offers a seamless blend of comfort, convenience, and refined urban living. (id:26049)
1806 - 33 Shore Breeze Drive
Toronto, Ontario
Experience breathtaking sea views from this luxurious apartment condominium! This stunning residence boasts sleek dark finishes and state-of-the-art security with an alarm system at the front door entrance. Just a short stroll away, you'll find bus stations, a wide array of restaurants, gas stations, and easy access to the beautiful lakefront, parks, and delightful coffee shops. Dive into a world of amenities: an impressive gym, a sparkling swimming pool, a relaxing hot tub, a rejuvenating steam room, an amazing theatre room, and a chic billboard room complete with a bar and BBQ stations for entertaining. Don't miss out on this gemcome and see it for yourself! You're going to fall in love! (id:26049)
304 Tonelli Lane
Milton, Ontario
Bright, spacious, and thoughtfully designed, this 2,572 sq. ft. Glenwood II model sits on a rare 46-foot-wide lot in Milton's Harrison neighbourhood. The sunny, south-facing backyard offers great privacy with mature trees - perfect for relaxing or entertaining. Inside, the soaring 17-foot ceilings in the open-to-above living room make a stunning first impression. The main floor features hardwood throughout, 9-foot ceilings, and pot lights that add a modern touch. The kitchen includes a large walk-in pantry and overlooks the family room, while California shutters provide style and function. Upstairs, brand-new carpet keeps things feeling fresh. A flexible loft space outside the primary bedroom is ideal for a home office, gym, or reading nook. All this on a quiet, low-traffic street, just steps from parks, schools, and daily conveniences. (id:26049)
2580 Constable Road
Mississauga, Ontario
Welcome to 2580 Constable Road, a well maintained 4-level, 3-bedroom semi-detached back-split located in the heart of Clarkson one of Mississauga's most desirable and family-friendly communities. Freshly painted and full of charm, this spacious home offers a versatile layout ideal for growing families or those seeking extra space. Step into the open-concept living and dining area, where custom oversized patio doors invite an abundance of natural light and lead to a private, sprawling backyard lined with mature trees, a perfect setting for outdoor entertaining or quiet relaxation. The bright, eat-in kitchen is equipped with stainless steel appliances and offers a welcoming space for daily meals and gatherings. A natural stone walkway and stucco siding add impressive curb appeal and reflect the pride of ownership throughout the property. Beyond the home itself, Clarkson is a vibrant neighbourhood offering the perfect blend of suburban charm and urban convenience. Residents enjoy close proximity to parks, top-rated schools, shops, and local dining, with the serene shores of Lake Ontario just 2 kms away, ideal for weekend strolls and outdoor enjoyment. Commuters will appreciate the easy access to the QEW and nearby Clarkson GO Station, making travel into Toronto and throughout the GTA simple and efficient. This is your opportunity to live in one of Mississauga's most established lakeside communities. Don't miss your chance to make this exceptional Clarkson property your own. (id:26049)
2306 - 1926 Lake Shore Boulevard W
Toronto, Ontario
Experience the perfect blend of luxury and modern living in this stunning South-East facing 2-bedroom + den, 2-bathroom suite at the iconic Mirabella Condos. Located in the heart of Swansea Village, this beautifully designed unit offers panoramic views of Lake Ontario and an exceptional lifestyle.Step into an open-concept layout featuring 9-ft smooth ceilings, upgraded finishes, stainless steel appliances, and a spacious balcony that frames unobstructed water views. The primary bedroom boasts a private 3-piece ensuite overlooking the lakeyour personal retreat in the city.Enjoy resort-inspired amenities including an indoor pool with lake views, fully-equipped gym, yoga studio, party room with catering kitchen, childrens play area, and 24-hour concierge. Outdoor spaces feature BBQ areas and lush landscaped gardens, perfect for relaxing or entertaining.Located just steps from the Sunnyside Boardwalk, High Park, and scenic trails, with easy access to the Gardiner Expressway, downtown Toronto, and Pearson Airport, this residence offers unmatched convenience and connectivity.Includes 1 parking spot and 1 locker.Don't miss your opportunity to call this lakeside gem home. (id:26049)
76 - 7080 Copenhagen Road
Mississauga, Ontario
Spacious condo townhouse unit located in the family oriented Meadowvale community. Primary room with ensuite washroom. Finished basement with access to garage. This well managed condominium recent updates, mostly in 2023 per seller, included windows, front and garage doors, exterior sidings, roof shingles, driveway, eavestroughs, and downspouts. Other conveniences in the complex include landscaping, snow removal and ample visitor parking. Seller updates include AC, electrical panel and dryer bought installed around 2022. Buyer to verify room measurements and property taxes. (id:26049)
469 St Johns Road
Toronto, Ontario
It is a Real Gem, meticulously maintained 3 Bedroom Detached home in high demand Runnymede Bloor West Village area. It features beautiful engineered hardwood floors throughout, modern staircase with glass railings, newer frames and doors all updates only 5 years, private backyard offers you lovely surrounding for summer gatherings with family and friends, trees and bushes create Muskoka vibe, 3 parking spots always super bonus in the busy city. Finished basement offers ample storage space and separate entrance, spacious cold room. Located in family friendly neighborhood close to great schools, shops and restaurants of Vibrant Bloor West, Junction and Baby Point , 10 min walk to Subway, TTC at your door steps, 5 min to Humber River and it's trails. (id:26049)
1707 Princelea Place
Mississauga, Ontario
Well Appointed, Immaculate Home Situated In A Highly Desirable Community In East Credit. Features An Amazingly Functional Layout, Large Living Room, Spacious & Bright Dining Room, Upgraded Kitchen With Quartz Countertops & Backsplash, Pot Lights, Functional Breakfast Area, Bright Bedrooms And Cozy Recreation Room With Wood Stove. Freshly Painted, Renovated, Upgraded Kitchen (2025), Roof replaced in 2024, Ready To Move In. Massive & Extremely Private Backyard With Mature Trees And No Homes Behind. Enjoy Sunny Afternoons In Your Own Park Setting! The Best Of East Credit With Quick Access To Public Transit, Places Of Worship, Highways, Grocery Stores And All Amenities. (id:26049)
Th3 - 10 Brin Drive
Toronto, Ontario
The Best Premium Corner Unit At The Kingsway by the River Townhomes! Bright and Sunny this new space is yours to craft to your liking! Discover the perfect blend of style and comfort in this wonderful 3-bedroom, 2-bathroom, 2-storey stacked condo townhome with a spectacular unabstracted view from the roof top terrace, walking distance to the best school in Etobicoke, outdoor pool, shops, caffe, restaurants and nearby subway. Featuring open-concept floor plans and a terrace this home is ideal for young professionals and growing families alike. Step into a luxurious living space with roller blinds and an upgraded kitchen featuring integrated fridge cabinetry and a beautiful kitchen backsplash, adding a touch of elegance and sophistication. Freshly painted, and brand new carpet on the stairs. These premium upgrades set this unit apart from others the moment you enter your new home. Enjoy the vibrant lifestyle with access to all the exciting amenities available in the neighboring condominium. Find your dream home, thoughtfully designed to meet all your needs, and experience a reunion with the living space you'll truly love. (id:26049)
309 - 210 Sabina Dr Drive
Oakville, Ontario
Modern 1+Den Condo with Private Balcony in Trafalgar Landing, Oakville . Step into contemporary living in this bright and stylish 1-bedroom plus den condo, perfectly situated in the sought-after Trafalgar Landing. Modern 1+Den Condo with Private Balcony in Trafalgar Landing, Oakville Step into contemporary living in this bright and stylish 1-bedroom plus den condo, perfectly situated in the sought-after Trafalgar Landing community by Great Gulf. With approximately 800sq ft of functional space, this unit offers a welcoming atmosphere. The open-concept layout features a spacious living and dining area adorned with laminate flooring, seamlessly connected to a modern kitchen equipped with stainless steel appliances. Enjoy the ease of entertaining or relaxing with a walk-out to your private, east-facing balcony offering an unobstructed view. The generous primary bedroom includes his-and-hers closets and a se community by Great Gulf. With approximately 800 sq ft of functional space, this unit offers a welcoming atmosphere, ideal for professionals, couples, or downsizers. The open-concept layout features a spacious living and dining area adorned with laminate flooring, seamlessly connected to a modern kitchen equipped with stainless steel appliances. Enjoy the ease of entertaining or relaxing with a walk-out to your private, east-facing balcony offering an unobstructed view. The generous primary bedroom includes his-and-hers closets and a semi-ensuite bath. A large den provides flexible space perfect for a home office, reading nook, or guest area. This unit also includes in-suite laundry, central air conditioning, and 1 owned underground parking spot. Located just minutes from major highways, Oakville Trafalgar Hospital, parks, walking trails, schools, and a variety of local amenities including shopping and grocery stores. The building offers excellent features such as a gym, party/meeting room & visitor parking (id:26049)
805 - 760 Whitlock Avenue
Milton, Ontario
Located in the heart of the Mile & Creek community, this newly built 3-bedroom + den suite offers a perfect blend of luxury and tranquillity. With 12-foot ceilings, full-height windows, and serene views of forested greenspace from a private terrace, the open-concept layout is ideal for both relaxation and entertaining.The upgraded kitchen features an oversized quartz island, stainless steel appliances, and modern pot lights, while the bathrooms enjoy similar upgrades. Over &50,000 in upgrades, Remote-controlled blinds provide ease throughout, and an EV charger is conveniently installed. Custom closets and premium vinyl flooring add to the thoughtful design. Residents enjoy access to world-class amenities, including a rooftop terrace, executive concierge, pet spa, fitness center, and more. Surrounded by nature and minutes from Rattlesnake Point and the Bruce Trail, this suite offers the perfect blend of urban comfort and natural serenity. (id:26049)
5288 Mericourt Road
Burlington, Ontario
Bright and beautifully maintained 3-level side split located in the highly desirable Elizabeth Gardens neighborhood at walking distance to the lake. Features include hardwood flooring throughout and a modern kitchen with skylight, pot lights, and a walkout to a spacious deck complete with two gazebos. The finished lower level offers a cozy rec room, a 2-piece bathroom, and a walk-up to the large, fully fenced backyard. Photos were taken prior to the property being rented. A minimum of 12 hours notice is required for all showings. (id:26049)

