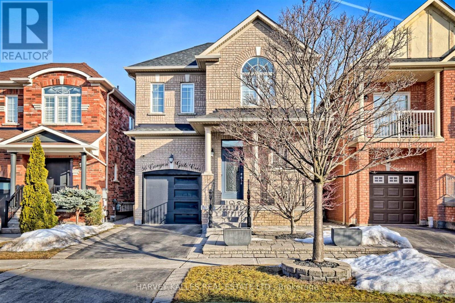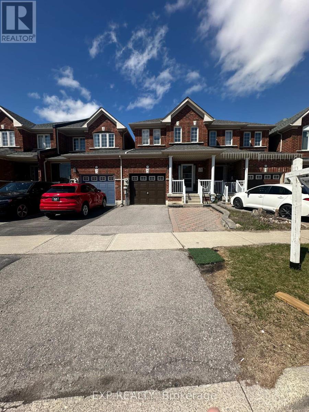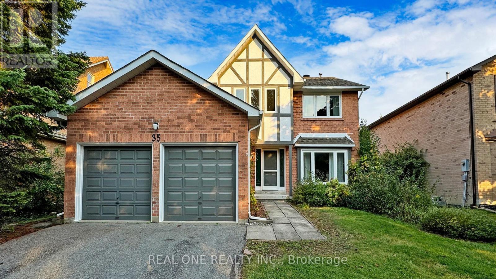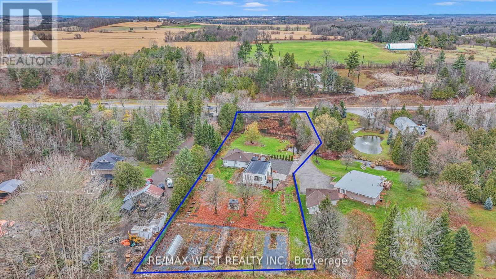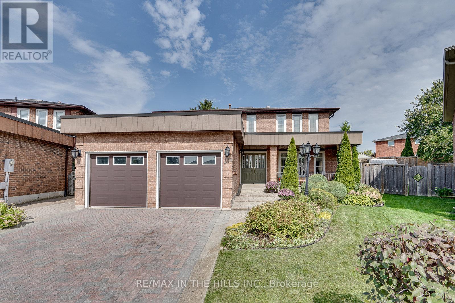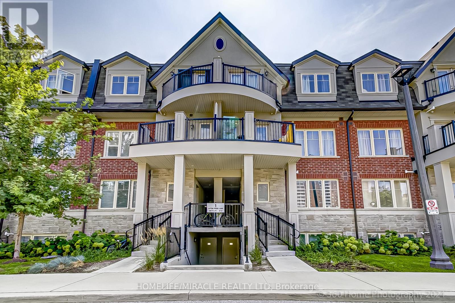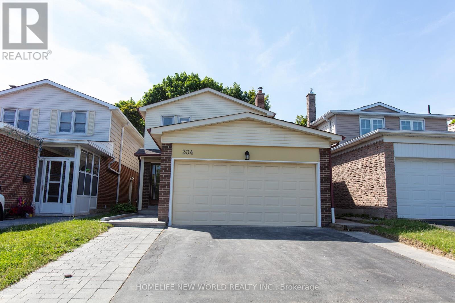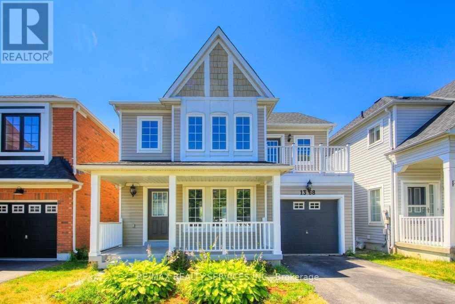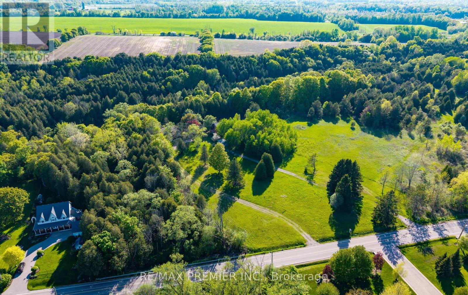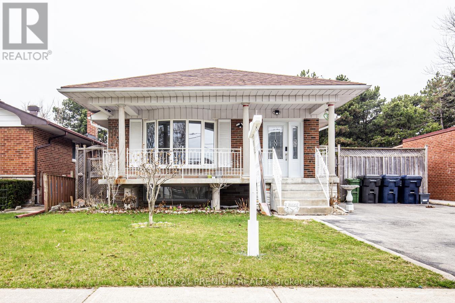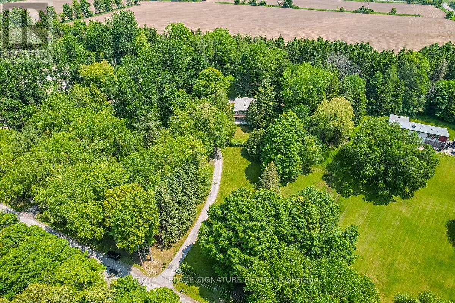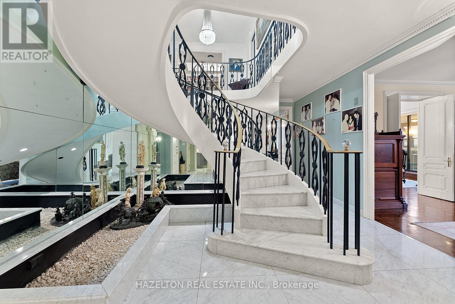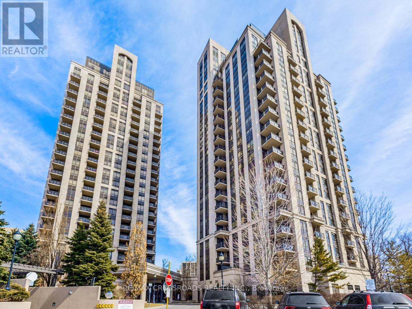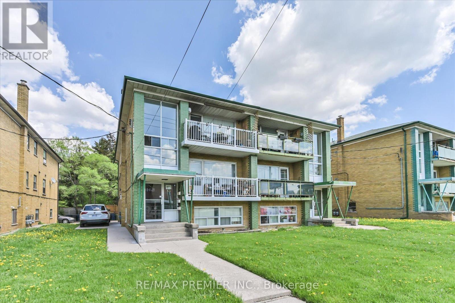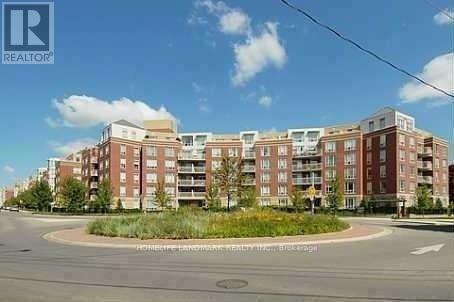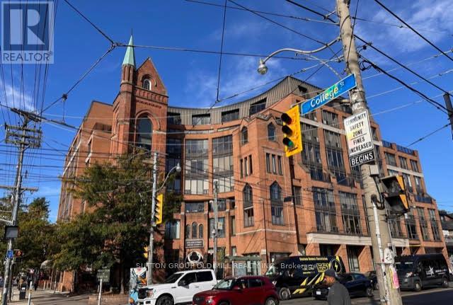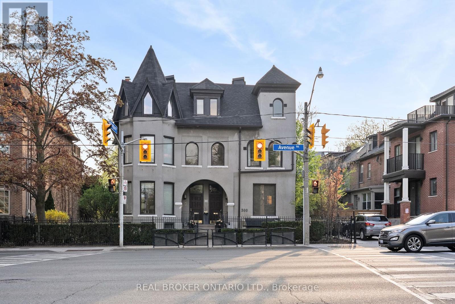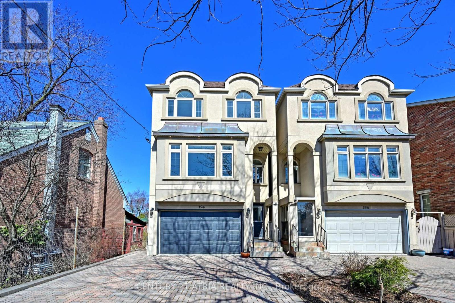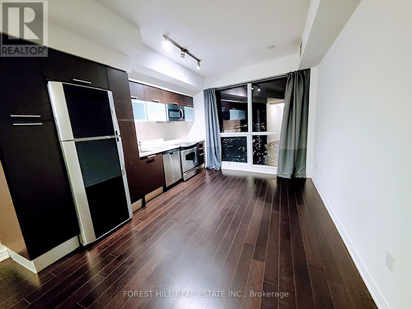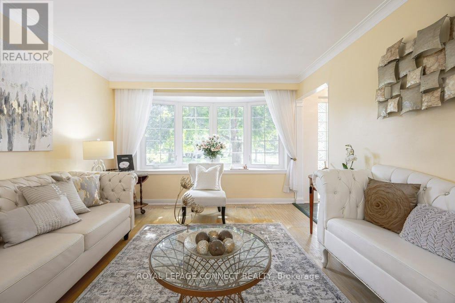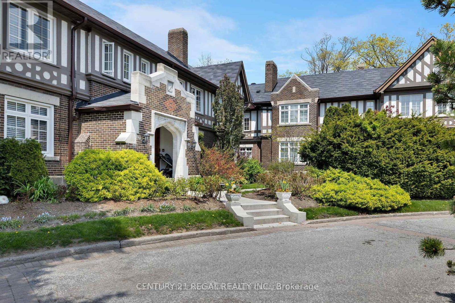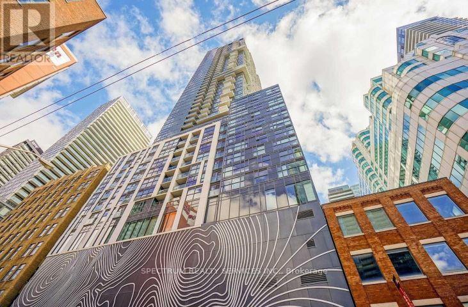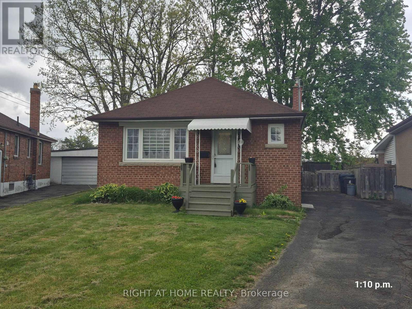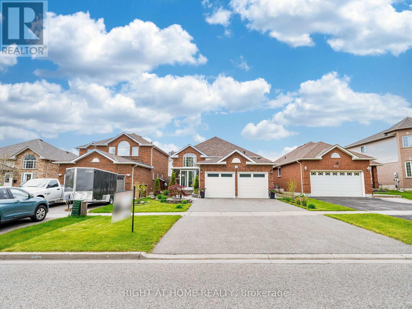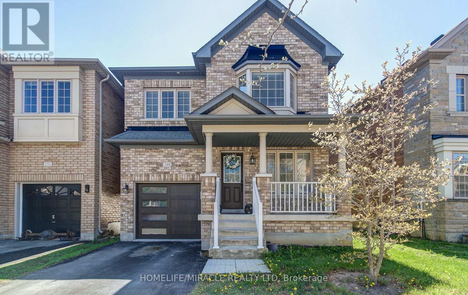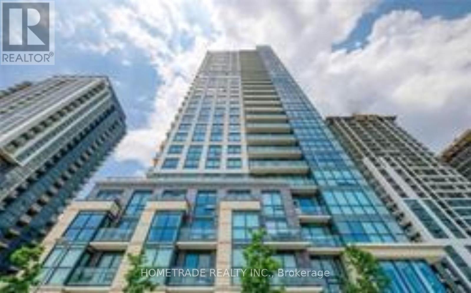303 Alex Doner Drive
Newmarket, Ontario
Welcome to this beautiful 4+1 bedroom, 4 bathroom brick home located in the highly sought-after neighbourhood of Glenway Estates in Newmarket. Backing directly onto a peaceful park, this home offers the perfect setting for families, with a fully fenced backyard and a convenient gate providing direct access to green space. Inside, you'll find a functional layout with room for everyone. Most of the windows have been updated or replaced, offering energy efficiency and peace of mind. Enjoy the convenience of a natural gas BBQ hookup, ideal for entertaining in the backyard. This home is ideally situated just steps from the park, close to the Ray Twinney Recreation Centre, public transit, Upper Canada Mall, schools, and all major amenities. Whether you're looking for space, location, or lifestyle, this home checks all the boxes. Home has an energy efficient heat pump(2023) as main source of heat and a backup Forced Air Furnace (2023). (id:26049)
46 Serano Crescent
Richmond Hill, Ontario
Your Dream Home Is Here! Absolutely Stunning And Spacious Detached In Prestigious Jefferson Community. $$$ Upgrades & Luxurious 4Brs/5Wrs Approx 3154 Sqft Inspiration Home With Full Walk Out Basement Above Ground. All 4 Luxury Bedrooms With Insuite Washroom. A Main Floor Library With French Doors. Gorgeous Master Bdrm Features Walk-In Closet. Luxurious House With 10 Ft Ceiling On Main Floor 9 Ft Second Floor & 9 Ft Bsmt, Skylight, Smooth Ceiling, Pot Lights, High-Quality Hrdwd Flrs Thr-Out, Crown Moulding, Modern Kitchen W/ Back Splash, Granite Countertop. Centre Island. All Kitchen Cabinet Doors Are Brand New. EV Charging Power Outlet In Garage. Fenced Yard & New Interlock. Close To Park & Yonge St.& All Amenities. Enjoy Your Life From Here! Wonderful Family Community And Top School Area Such As Richmond Hill HS, St. Theresa CHS, Moraine Hills PS, Beynon Field PS(French Immersion). (id:26049)
36 Canyon Gate Crescent
Vaughan, Ontario
Stunning Upgraded Home in a Quiet, Family-Friendly Neighbourhood! Welcome to this beautifully renovated, open-concept home backing onto a scenic walking trail. Step into a vaulted foyer that opens up to a completely reimagined main floor, featuring 9 ceilings, gleaming hardwood floors, and modern pot lights throughout.The heart of the home is the chef-inspired custom kitchen, showcasing quartz countertops, stainless steel appliances, a stylish backsplash, and an oversized breakfast island all seamlessly connected to the inviting family room, perfect for entertaining. This thoughtfully designed home offers 3 spacious bedrooms plus a separate office, ideal for remote work or study. All renovations are professionally done with high-end finishes and attention to detail. Enjoy new light fixtures throughout, a professionally finished basement for added living space, and a private backyard oasis with direct access to the trail. Conveniently located just minutes from the GO Station and hospital, and within walking distance to top-rated schools, parks, and more. (id:26049)
61 Christephen Crescent
Richmond Hill, Ontario
rarely offered stunning town home in rouge wood of Richmond hill with direct access to garage from the house, Brand new renovation (2025) spend over 100K in cost, comes with 3 bedroom and 3 full bath featuring engineering wood on main and 2nd floor, laminate in basement. Upgraded light fixtures and pot lights through with fresh new paint, new appliances, and 2x2 tiles in kitchen with granite countertop and backsplash. Roof (2023), central air conditioning (2024). Steps To Redstone P.S., Richmond Green S.S, Parks & Shopping. Minutes To Hwy 401, 407, Costco, Home Depot. (id:26049)
509 - 4700 Highway 7
Vaughan, Ontario
Elegant And Spacious Two-Bedroom, Two-Bathroom Condominium Nestled Within The Abundance Of Natural Light Of Vista Parc Condos. Renowned For Its High-End Finishes, This Condominium Boasts Granite Countertops, Exquisite Flooring. The Primary Bedroom Features A Magnificent Floor-To-Ceiling Window, A His and Hers Closet, And An Ensuite Bathroom. The Secondary Bedroom Offers A Large Floor-To-Ceiling Window With Picturesque Views. The Open-Concept Living Room And Dining Area Boasts Floor-To-Ceiling Windows And A Walk-Out Balcony Overlooking The Tranquil Side Of The Property (Not Highway 7). The Kitchen Is Equipped With Full-Sized Stainless Steel Appliances And A Spacious Breakfast Island. The Foyer Features A Respectable-Sized Mirror Closet. The Condominium Is Maintained To The Highest Standards And Offers An Array Of Amenities, Including An Exercise Room, Secure Lobby Entry, A Party Room With An Expansive Outdoor Patio, And Guest Suites. This Exquisite Condominium Provides Convenient Access To Public Transportation And Major Highways, As Well As Proximity To Shopping And Dining Establishments. You Will Be Thoroughly Impressed By This Exceptional Property. (id:26049)
712 Foxcroft Boulevard
Newmarket, Ontario
Discover the newly renovated gem at 712 Foxcroft Blvd in Stonehaven, Newmarket, where luxury meets comfort. In 2023, this 2,085 sqft + bsmnt *BUNGALOW* underwent an extensive renovation and features spacious interiors flooded with natural light, large windows, and high ceilings ranging from 9 to 10 feet, accented by chic, neutral white walls. The main flr is a style haven with a sleek designer en-suite and three generously sized bdrms. The sprawling finished basement boasts High Ceilings, Large Above Grade Windows an extra-large 4th Bdrm and 2nd kitchen that are ideal for entertaining or accommodating families. The highlight here is a stunning dual-head glass shower surrounded by designer tiles, adding a touch of sophistication. This home stands out with plenty of storage options, a double garage, and a backyard that borders the peaceful Rene Bray Park! The property's expansive lot, measuring 73 feet by 135 feet, is beautifully secluded by mature trees, offering a private retreat in a desirable neighborhood. Step into a home that's designed not just to impress but to provide a tranquil and luxurious lifestyle in one of Newmarket's most coveted areas. **EXTRAS** Transit line in walk score, close walk and easy access to Catholic and Public Elementary, Top rated Newmarket Secondary with French immersion. Quick access to Hwy 404. Magna Rec Centre, pathways & parks for a wonderful active lifestyle. (id:26049)
18 Brent Road
East Gwillimbury, Ontario
Stunning 4 Bedroom Home On A Premium Ravine Lot. Bright And Spacious, This Beautifully Upgraded Home Is Nestled On A Quiet Court, Backing Onto A West Facing Treed Conservation Area. Enjoy Unforgettable Summer Nights In The Heated Saltwater Pool And Private Backyard Oasis - The Perfect Setting For Relaxing Or Entertaining In Style. Open Concept Kitchen/Family/Living Room With Oversized Windows With Walk-Out To Patio/Landscaped Backyard. Chefs Kitchen Features Wolf Gas Stove, Sub Zero Fridge, Oversized Center Island And Coffee Station. Finished Basement (2017) With Bar, Valor Gas Fireplace, Oak Wide Plank Engineered Floors And Pot Lights. Solid Maple Hardwood Floors Throughout Upper Levels, New Lennox Furnace 2025, New Carrier A/C 2024, Pool/Patio 2018, Kitchen Renovation 2022. Pool Includes Safety Cover. Home Is Energy Star Certified. Main Floor Laundry Room With Garage Access. A Beautiful Home In A Prime Setting - One You Wont Want To Miss! (id:26049)
35 Aitken Circle
Markham, Ontario
Location! Location! Location! The Stunning home, nestled in one of the most prestigious communities in Unionville Steps To Ravine Walking Trails of TooGood Pond! Skylight, Freshly painted! Welcoming Large Entrance Area with a spiral staircase & Skylight. Direct Access To The Garage, Renovated Gourmet Kitchen with A Central Island, Quartz Counters,Backsplash, S.S. Appls. Breakfast area which Enwrapped By Large Windows Leads To The Backyard. A sun-filled,spacious living rm w/double doors & bay windows. A new laundry room with a side entrance and Renovated Shower for Elder people in case who living on main floor(Living Room with double doors can be used as bedroom). Warm family room with a fireplace opens to kitchen with walk out to backyard. Bright Four spacious bedrooms upstairs, The primary bedroom with walk-in closet and luxurious five-piece ensuite. Finished basement with a bedroom and 3pcs washroom. Steps to Toogood Pond and Unionville Main St., convenience and natural beauty converge seamlessly. Enjoy the tranquility of the pond or explore the charming shops and eateries that define Unionville's unique character. Additionally, quick access to major amenities including schools, library, supermarkets, the Go Train Station, and highways 404/407 ensures effortless living. (id:26049)
847 Trivetts Road
Georgina, Ontario
Lakeside Luxury, Designed For Life. Discover Unparalleled Luxury On The South Shores Of Lake Simcoe Nestled In A Lakeside Community With Residents Private Beach. This Stunning And Fully Upgraded 2-Year-Old Bungaloft (2,335 Sq Ft) Blends Contemporary Design With Lakeside Tranquility And BoastsDual Main-Floor Kitchens(Ideal For Entertainment), A Loft-Style Layout, 4 Spacious Bedrooms And 3 Bathrooms. Modern Upgrades Abound Custom Cabinetry, Sleek Quartz Countertops, Premium Flooring, High Ceilings, Designer Lighting And High-End Appliances. Step Out To Your Covered Porch With Lake Views, Wide InterlockStone Driveway And Pathways,Lush Flower Beds, A Double-Tiered Deck, And A Cozy Fire Pit. This Is Lakeside Living Perfected. (id:26049)
2821 Mt Albert Road
East Gwillimbury, Ontario
This extraordinary property is a blend of modern convenience, sustainable design, and naturalbeauty, creating a perfect sanctuary for discerning homeowners. Equipped with its own well anda master softener, the home offers high-quality water, further enhanced by a whole-home gasfiltration system that ensures clean water throughout. You'll find a custom-built garage withhigh ceilings, a loft, and ample storage, with expansion possibilities supported by existingarchitectural plans to add a two-bedroom suite above. The property also features a separateoffice with a private entrance, ideal for working from home or running a business withoutdisruption to daily home life. This property offers a peaceful escape, complete with a scenicriver and bridge, ideal for tranquil moments. Embracing sustainable living, the land includesfruit trees and berry bushes, including apple, pear, plum, kiwi, raspberry, and blueberryplants, as well as raised vegetable beds for homegrown produce. The grounds are beautifullyappointed with custom drapes, window coverings, and even a serene lotus pond for relaxation.To ensure privacy and security, a full camera system is included, and a detailed survey of theproperty is available for prospective buyers. This is a home designed for those who value asustainable lifestyle, privacy, and the beauty of nature, all while enjoying the finest modernamenities. **EXTRAS** WATER FILTER, GATE, GREENHOUSE, WATER PUMP (id:26049)
275 Triton Avenue
Vaughan, Ontario
This is a spacious and meticulously maintained two-story home that features many amenities & practical features. The residence includes four bedrooms, each offering ample space. The primary suite is noteworthy, featuring a walk-in closet with custom shelving & a four-piece ensuite bathroom, providing a private retreat. The second bedroom also includes a three-piece ensuite which is wheelchair accessible, adding convenience for your family. The living spaces are designed for both comfort & elegance, with a formal dining room, a cozy living room & a family room complete with a fireplace & hardwood flooring, a great place for gatherings. The updated oversized eat-in kitchen is equipped with granite countertops, stainless steel appliances and easy walkout access to the stunning backyard. The lower level of the home is fully finished & includes a recreation room with an amazing wet bar, fireplace, built-in shelving, cedar closet, a second kitchen & extra bathroom, perfect for entertaining or create an in-law suite. Additionally, there are two cantinas, offering extra storage. Accessibility is a key feature of this home, as it is equipped with an elevator that provides access to all levels, including the garage, ensuring ease of movement for individuals with mobility challenges or simply make life easier as you age by avoiding the stairs. The outdoor space is equally impressive, with a 30 x 266-foot pie-shaped lot that is one of the largest in the subdivision. This backyard oasis includes a pergola, perennial gardens, a vegetable garden, a massive interlock patio, a large garden shed and all the privacy you could want. The extensive list of features in both design & functionality make this home a remarkable find for any potential homeowner. Located in the heart of Woodbridge, close to all amenities including shopping, dining, schools & recreation. If you simply need more space or are thinking about future needs as you age, this is the home for you! (id:26049)
21 - 1 Eaton Park Lane
Toronto, Ontario
Location. Well maintained and rarely available 2 parking, 2 bedroom den (using as 3rd bedroom) and 2 full washroom Townhome In High Demand area. Bright & spacious Open Concept Layout. Living/Dining Combine W/Large Windows With Clear View. Laminate Floor. Den is converted into 3rd Bedroom. Very well maintained unit. Steps To 24 Hours Ttc, Bridlewood Mall, Supermarket, Park, Medical Clinics, Restaurants, Banks, Grocery Stores, Library, Schools. Must see unit.it wont stay longer (id:26049)
334 Chartland Boulevard S
Toronto, Ontario
Great Location with 4 Large Bedrooms in High Demanding North Agincourt. Spend $$$ Renovated from Top to Bottom with Spectacular Modern Design Home. Newly Upgraded Kitchen with All New Stainless Steel Appliances, Backsplash and Quartz Countertop. Two Ensuite Master Bedrooms. Engineered Hardwood Floor on the Main and Second Floor, Pot Lights through out. Separate Entrance, Finished Basement with 2Bedrooms and 4 Pce Bath. Widen Driveway (3 Cars Size Parking). Close to Top Ranking P.S., TTC Bus, Library, Shopping Center, Restaurant, Plazas & All Amenities. Don't Miss This Rare Opportunity. Must See! (id:26049)
7 Riverdale Avenue
Toronto, Ontario
Welcome to 7 Riverdale Avenue an exceptional opportunity to own a beloved family home in the heart of prime Riverdale. Built circa 1900 and proudly owned by the same family for 48 years, this timeless residence offers the perfect blend of character, comfort, and potential. Set on an extraordinary south-facing lot approximately 150 feet deep, the home is drenched in natural light and rich in original charm. Period details include high baseboards, elegant trim, hardwood floors, and generous principal rooms anchored by a classic wood-burning fireplace ideal for family gatherings and quiet evenings a like. The spacious eat-in kitchen offers plenty of room for family meals and entertaining, while the upper level features three well-proportioned bedrooms. A deep, sun-filled backyard provides ample space for outdoor enjoyment and future expansion including the opportunity to build a substantial garden suite (garden suite report available). Rear laneway access also offers convenient parking. Located within the highly sought-after Withrow School District and just steps to Riverdale Park and the streetcar, this location is unmatched for families. With an 88 Walk Score, you're also within walking distance to the vibrant shops, cafes, and restaurants of both the Danforth and Gerrard Street East.Tucked away on the highly coveted first block of Riverdale Avenue, this is a rare chance to create your dream home in one of the city's most cherished neighbourhoods. After nearly five decades, its time to pass this special home on to a new family to write its next chapter. (id:26049)
1368 Dumont Street
Oshawa, Ontario
Detached 3 Bedroom And 3 Washroom Home. Close To All Amenities. Open Concept Living/Dining Room, Spacious Kitchen With S/S Appliances, Island And Walkout To Stamped Concrete Patio. Large Master Bedroom With Ensuite And Walk-In Closet, Second Bedroom Features Walkout To Balcony. (id:26049)
12 Bushwood Court S
Toronto, Ontario
Location! Location! Location! Welcome to the heart of Scarborough. This spacious and well- maintained 3+2 bedroom, 4-level back-split property has laminate floors, a skylight for maximum sunlight, California shutters, pot lights, and many other wonderful upgrades. The lower level has 2 standard-size bedrooms, a living room, and a kitchen with a walkout to the backyard. A separate entrance to the lower level offers a great opportunity for rental income. Current rental income is $4200 with an A+ tenant. Buyers assume the current tenancy. This property has a well-maintained backyard, a fire pit, a storage shed, and a gazebo. This property is close to Hwy 401, TTC, and Schools. (id:26049)
3722 Old Scugog Road
Clarington, Ontario
Rare Opportunity in the Heart of Bowmansville's Beloved Christmas Light Neighbourhood. Properties like this don't come up often! Nestled on 52.24 acres and backing onto the tranquil Bowmanville Creek and ravine. This "As Is" Full of Character home offers unmatched privacy, space and potential. With 52.24 acres in a high-demand area, this is one of the few large parcels available. An exceptional opportunity to create your dream estate, farm the land or perhaps land bank for future investment. Enjoy fishing right in your backyard. Just a short drive to Pingles Farm Market, Golf Courses, Beautiful Parks, Historic Downtown Bowmanville and nearby big box amenities. Located in a highly sought-after area, this property combines the best of nature, space, and convenience. Please Note: The Home & Barn are being sold in "As is, where is condition." The seller makes no representations or warranties regarding the property, its structures, fixtures, or chattels. Schedule a tour and see for yourself. (id:26049)
70 Moraine Hill Drive
Toronto, Ontario
Located in one of the neighborhoods most sought-after pockets, this fully renovated 3-bedroombungalow is a true gem. The upper level boasts an open-concept layout with rich hardwood flooring and a modern kitchen featuring brand-new stainless steel appliances. The fully finished 2-bedroom basement, complete with a separate entrance, offers excellent rental income or in-law suite potential. Just minutes from transit, Highway 401, shops, parks, and schools, this home is the perfect blend of style, convenience, and income opportunity!!! (id:26049)
12 Homestead Road
Toronto, Ontario
Welcome to this charming home in serene West Hill, perfect for first-time home buyers and families! This adorable residence features a large living room with a cozy fireplace, offering views of mature birch trees and a grand oak, making it ideal for nature lovers who enjoy birdwatching right from their living room. The spacious kitchen and dining room overlook a lush backyard, which boasts a perennial berry patch with raspberries, strawberries, and blueberries.Upstairs, youll find two large bedrooms and an additional versatile room in the finished basement, perfect for a guest suite or family room. With 2.5 baths equipped with heated floors, recently replaced roof, floors and kitchen island, Lutron controlled lights and parking for four cars, this home offers both comfort and convenience.Step outside to discover an amazing backyard filled with mature trees, providing a serene oasis for relaxation and play. In the winter, enjoy your very own skating rink for family fun!Conveniently located just a five-minute drive from the Guildwood GO station, or a 15-minute bike ride away, commuting to downtown Toronto is a breeze. Explore the nearby trails and parks, including Guild Park and Gardens, the Great Lakes Waterfront Trail, and East Point Park, all within walking distance. Additionally, youre just a short drive from the Toronto Zoo, Colonel Danforth Park, Rouge Beach, and Rouge National Urban Park, where you can enjoy hiking, biking, fishing, and canoeing.For recreational activities, the Heron Park Community Centre, just a 15-minute walk away, features ice rinks, tennis courts, a baseball diamond, a splash pad, and an outdoor pool. The new, state-of-the-art Pan Am Recreation Centre is only a 10-minute drive away.This cheerful and bright home offers the perfect blend of tranquility and accessibility, with easy access to local favorites like Lamannas, Marks Pizza, The Black Dog Pub, and Highland Creek Village. Dont miss out on this gem! (id:26049)
3038 Hollyberry Trail
Pickering, Ontario
Welcome to the Stunning Rosebank Model Home on a Premium Ravine Lot, built by the Reputable Mattamy Homes. This Stunning, 6-bedroom, 4-bathroom home is situated in Pickering's highly sought-after Seaton Area. This home features over 3,300 square feet of luxurious living space, 10-foot Ceilings throughout, Hardwood Flooring, and Access to the Garage from the Mudroom. The modern kitchen with its island creates a great space for family gatherings and all family occasions, in addition to a large breakfast area. The Cozy Family room with a Fireplace overlooking the Serene views of Lush Green Space and Wildlife. Office/Den located on the main floor can be used as a bedroom. The walkout basement with endless possibilities can easily be converted to an in-law suite, potential income, or extra living space for your family. Conveniently located close to schools, parks, shopping centers, and hiking trails, this home offers seamless access to Highway 407. Don't miss out on this stunning home that blends modern living with unbeatable convenience Your dream home awaits! (id:26049)
3225 Greenwood Road
Pickering, Ontario
Rarely available 2 Acre of Picturesque & Tranquil Forest-Setting in Greenwood Conservation Area. Unique & Inspiring Location that Offers Unparalleled Balance of Quiet/Privacy and Access to Amenities. Walking Distance to Parks and Trails. Minutes Drive to Highway 407. 10 mins to Highway 401. Bright and Intimate Two Floor 2275 Square feet, 4 Bedroom, 2 Bathroom Raised Bungalow (See Floor Plan). Meticulously Cared For. Low Maintenance. Modern Kitchen and Baths. Pot Lightings. Wood Floors, LeafGuard Gutter System. Gas Fireplaces. Remote Controlled Window Shades & Awning. Underground Electric & High Speed Internet Cable. Well maintained Water Well & Septic Tank. Back Up Generator. Tesla & Ford Electric Car Chargers. $200,000+ in upgrades since 2020. (id:26049)
4 Branthaven Court
Whitby, Ontario
This one has it all! RARELY-OFFERED TRIFECTA of a home with BUNGALOW on a QUIET-END COURT and nestled on a PREMIUM RAVINE LOT in the heart of Brooklin, one of Durham Region's most sought-after communities. HUNDREDS OF THOUSANDS of UPGRADES! Open-concept living showcasing soaring 18 ft ceiling and ceiling fain front foyer. 9' ceilings on main level with pot lights in main area. Entertainer's dream with customized gourmet kitchen boasting Kenmore Pro professional stainless steel appliances and durable Caesarstone countertops with extra long island with waterfall feature, bar sink & bar fridge. Custom millwork with special LED lighting surrounding gas fireplace in the livingroom and second brick fireplace in basement recreation area. Primary retreat has walk-in closet and spa-like ensuite with frameless shower. Hand - scraped walnut hardwood flooring on main. Main floor laundry with access to double garage that also has an e-charger. Home offers a harmonious blend of modern upgrades & timeless design, ideal for downsizers, executives or families in need of in-law suite. Basement has potential for a 4th bedroom & has a bathroom rough. Perfect for those seeking refined comfort in a serene neighbourhood offering peace & tranquility. Professionally landscaped with sprinkler system. Enjoy the sunrise while sitting on the large front porch or escape onto the 700sq foot backyard deck & great for entertaining. Poured concrete on backyard patio with waterproof deck, decorative string lighting, sunscreen panels,& gas BBQ hookup. Just minutes away from shops, restaurants and cafes & top-rated schools recreational center, golf & parks. Enjoy nature walks on the trails and conservation area. Easy access to Hwy 407, 401 & 412. 20 mins to the Whitby GO station & short drive to Durham college & Ontario Tech University. Come view this luxurious gem before it's too late! (id:26049)
36 Delawana Drive
Toronto, Ontario
Beautiful detached Bungalow, Selling "As Is", "Where Is". Situated In A Desired Location Near Densgrove Park & Cedarbrae Mall, Places Of Worship, Schools, Public Transit. Spacious Interior With Hardwood Floors. Offering Two Kitchens, finished basement with Full In-Law Apt Consisting Of Two Bedrooms Kitchen, Bathroom, Laundry And Living. Great For A Family Or Investment Property, Live In And Rent Out In-Law Apt. Close to highway and all amenities. Property is being sold under power of sale in as is, where is condition. **EXTRAS** Fridge, Stove, Dishwasher, washer and dryer. All existing light fixtures and window coverings. (id:26049)
1005 - 2 Glamorgan Avenue
Toronto, Ontario
Fully updated prime south facing high floor unit with underground parking. This unit offers natural light through large windows and lots of sun during winter months through it's south exposed floors to ceiling windows. Remodeled Kitchen with new cabinets and quartz countertops and backsplash and all new plumbing with Moen faucet - New Elf's and new paint in a huge kitchen with breakfast area including S/S Stove and fridge. State of the art top quality vanity mirror and bathtub with all new flooring and new plumbing with copper pipes and moen faucets. High end fixtures throughout the entire unit. All new mirror closets and storage racks & shelves. New doors and painted walls and ceilings. This building comes with high reputation of cleanliness and low maintenance fees with separate Hydro bill. Amenities include gym, library, party room & laundry room on the main floor. Lots of visitor parking & remote entry through buzzer for your visitors. Close to TTC , 401. This unit has too many upgrades to list it all see it yourself & make it your dream home. (id:26049)
402 - 18a Hazelton Avenue
Toronto, Ontario
This two-storey condo offers the best value in Yorkville. Over 3,400 sq ft priced at under $850 per square foot, truly unheard of in this location.A very rare two-story condo, spanning over 3,400 square feet, featuring 3 large bedrooms, a library, 2 bathrooms + 1 powder room, with both east and west exposures in the heart of Yorkville. As you step inside, you're greeted by a stunning custom marble banister. The main floor offers exceptional entertaining space and abundant natural light, with plenty of room to invite extended family and entertain. The second floor features 3 bedrooms + library, a luxurious marble ensuite bath off the primary bedroom, generous closet space, and a spacious private terrace. The 2nd & 3rd bedrooms offer home office spaces or creative spaces. With thoughtful updates and decorating, this entire space could be spectacular. Exceptionally well-priced, this condo deserves consideration from anyone seeking a spacious home in a prime location. This boutique building offers an exclusive lifestyle, with just six storeys and 53 units, complemented by first-class concierge services. Steps Away From The City's Finest Restaurants, Boutiques, And Galleries **EXTRAS** Newly renovated hallways. Connected to Yorkville Village so just steps to Whole Foods, Equinox, dining and shopping etc. See attached floor plan. Dont miss out on this unique opportunity! (id:26049)
405 - 135 Wynford Drive
Toronto, Ontario
Welcome to The Rosewood Condo 1 + Den condo offering modern living in one of the most sought-after locations. This spacious unit boasts an open-concept floor plan, filled with natural light and featuring hardwood flooring and an unobstructed view. The living and dining areas are perfect for entertaining or relaxing with family, while the kitchen features stainless steel appliances, and ample counter space. Enjoy your morning coffee or unwind after a long day on the private balcony with scenic views of the surrounding area. Conveniently located with easy access to the Don Valley Parkway, the TTC, and just minutes from shopping, dining, and entertainment options at the Shops at Don Mills. Additional amenities include 24-hour security, a fitness center (id:26049)
3871 Bathurst Street
Toronto, Ontario
Fantastic Opportunity To Own A Legal Triplex On A 32' X 125' Lot In The Highly Sought-After Lansing-Westgate Neighbourhood Of North York. This Well-Maintained Property Features Two Spacious 3-Bedroom, 2-Bathroom Units And A Bright 1-Bedroom Basement Unit With A Separate Entrance. Ideal For Investors Seeking Rental Income And Long-Term Growth Potential. Located Steps From Schools, Synagogues, Parks, And Community Amenities, With Convenient TTC Access Via Multiple Bus Routes Connecting To Wilson Station, Sheppard-Yonge Station, And Bathurst Station. Minutes To Yorkdale Mall, Highway 401, Allen Road, And The Prosserman JCC, This Property Offers Solid Long-Term Value In A Rapidly Appreciating Pocket Of The City. (id:26049)
604 - 399 Spring Garden Avenue
Toronto, Ontario
Jade Condominiums, Absolutely Gorgeous 1+Den In The Heart Of Bayview Village, Prestigious Area, Bright & Spacious Facing South, Not An Inch Of Waste On This Amazing Floor-Plan, Open Concept, Laminate Thru-Out, Steps To Ttc, Subway, Bayview Village And More.... EXTRAS: 9' Ceilings, Laminate Flooring Throughout, Contemporary Cabinets, S/S Fridge, Stove And Microwave, Built-In Dishwasher, Stone Countertops, Washer/Dryer. 1 Parking and 1 Locker (id:26049)
404 - 451 Rosewell Avenue
Toronto, Ontario
Elegant Living in Lawrence Park South: experience refined urban living in this spacious 1-bedroom plus den suite, nestled within the coveted Lawrence Park on Rosewell, and Enjoy the unobstructed view overlooking Lawrence Park Collegiate Institute from the light-filled living room. *Boasting approximately 715 sq ft of thoughtfully designed space, this east-facing unit offers an open-concept layout accentuated by 9-foot ceilings and expansive windows that bathe the interior in natural light; *1 Parking & 1 Locker included; ***Residents enjoy access to premium amenities, including a 24-hour concierge, fitness center, media room, party/meeting room, guest suites, and ample visitor parking. ***This boutique building is situated just minutes from Lawrence Subway Station, offering seamless connectivity, and is surrounded by top-tier schools, lush parks, and a variety of dining and shopping options. (id:26049)
41 Acores Avenue
Toronto, Ontario
Fabulous 3+1 Bedroom Semi In Highly Desirable Neighbourhood. Hardwood flooring is throughout, stainless steel appliances, California shutters throughout, a beautiful deck, a one-car garage with an opener, and ample storage. Finished basement for in-laws. Quiet neighborhood with plenty of parking. Close to shopping and transit. Meticulously maintained. Basement Apartment With Separate Entrance. Roof 2017, furnace 2017, AC unit 2017. Home inspection upon request. Open House 24th & 25th 2-4pm. (id:26049)
8 Honeywell Place
Toronto, Ontario
An enormous and immaculately kept ranch style bungalow with over 2400 sf on the main floor, an exceptional pie shaped lot measuring over 180 ft across the back and the cherry on the top is its location on a quiet, rarely available cul-de-sac in the heart of upscale Bayview and York Mills. Enjoy beautiful hardwood floors, a spacious living and dining room, a warm and inviting renovated eat-in kitchen with quartz counters and stainless steel appliances, two skylights, updated bathrooms, a sprawling recreation room, storage galore and so much more! Enjoy some of the best top-rated neighbourhood schools in the city, parks, transit and easy access to Highway 401. 8 Honeywell Place is your cottage in the city, it's incredible and is available for the first time in over 40 years. Don't miss this opportunity to make it yours! (id:26049)
211 - 456 College Street
Toronto, Ontario
**1 YEAR FREE MAINTENANCE** Little Italy. 1885 History. Rare. College St. Known across the city and beyond where street cool and lifestyle meet.Units like this rarely come to market with the finishes and detail held here. Envision your bedroom in the modern Church Tower, one window facing College St(South) the other Bathurst St(East) with a CN tower view. Formerly a large 1+1(845 sq ft as per MPAC) converted to a 2 bedroom. Long, modern linear high gloss kitchen with Caesar stone counter and Island that seats 6, glass backsplash, 9" plank eng flooring with natural finish, exposed concrete ceilings, select exposed concrete walls sealed for lustre, entire unit is re-done, nothing left untouched. Hard loft finishes with warm accents, truly a special space. Step into the stand alone resin soaker tub or the stand alone shower with 16"X16" rain head + hand held with 2 built in 5"x5" speakers for an acoustic shower experience then step out onto the heated bathroom floor. Space, light and tasteful design fill the space. 7th floor Gym, Sauna and enormous rooftop terrace with unparalleled City views.. Unit has parking and locker, full circle conveniences. Michelin Star neighbour at corner plus an entire strip of culinary options. (id:26049)
4 - 300 Avenue Road
Toronto, Ontario
Historic Elegance Meets Modern Luxury in Toronto's Coveted Rathnally Enclave. Discover rare sophistication in this 1,600 sq.ft. Townhouse masterfully renovated within an 1892 mansion. Victorian charm blends seamlessly with contemporary design throughout this exceptional home.The show-stopping west-facing window wall floods the whole home with natural light, while the gourmet kitchen dazzles with professional Wolf and Sub-Zero appliances and flows into an open-concept dining and formal living area. The sleek glass and custom imported Wenge Wood staircase leads to an elegant glass-enclosed wine nookperfect for the discerning collector.Entertain in the family room, which features a contemporary gas fireplace with sleek stone surround and dramatically overlooks the main living areas downstairs.Step through sliding doors onto your sprawling 400+ sq ft. quiet Private terrace an urban oasis perfect for alfresco dining while enjoying views of the exclusive and prestigious Republic of Rathnally neighbourhood. Relax and unwind in the Sauna or Ice bath with unmatched privacy. Or experience the sunset's natural beauty in the most mature forested and bird-dense neighbourhood in Toronto propera backyard for entertainment, peace and relaxation. Retreat to the luxurious master bedroom suite, featuring a retractable skylight and charming turreted reading nooka nod to the home's Victorian heritage. Unwind in the spa-like five-piece ensuite with skylight and generous walk-in closet. The second bedroom showcases character-rich bay windows and original stained glass, while marble-tiled bathrooms enhance refined luxury. The whole home and glass are also triple-paned and soundproof.This is more than a residence it's a lifestyle where historical prestige meets modern luxury in one of the city's most coveted locations, set a stones throw to Yorkville, Rosedale, Summerhill, Casa Loma & Forest Hill. (id:26049)
194 Finch Avenue E
Toronto, Ontario
Step Into the Perfect Family Haven in North York! Imagine coming home to a bright, spacious 4-bedroom retreat in one of Toronto's most sought-after neighborhoods. This stunning home is tailor-made for growing families, offering generous living spaces, modern comforts, and a prime location that puts everything at your fingertips. Top-rated schools, lush parks, trendy cafes, and vibrant shopping districts are all just moments away making every day effortless and exciting. Whether you're hosting weekend barbecues in your private backyard, exploring local farmers' markets, or enjoying the thriving cultural scene, this is more than just a house its the ultimate setting for your family's next chapter. Your dream lifestyle starts here! (id:26049)
4606 - 386 Yonge Street
Toronto, Ontario
Spacious And Bright 1 Bed @ Aura at College Park. 518sf, 9' Ceilings, Floor-To-Ceiling Windows. Amenities Include Outdoor Terrace with BBQs, Party Room, Cyber-Lounge, Billiards Room, Guest Suites, 24Hr Security. Direct Access To TTC Subway. Walk Score 100 - Steps/Mins To Planet Fitness, Starbucks, Farm Boy, Rexall, LCBO, Banks, Restaurants, Bars, Shopping, Entertainment, Eaton Centre, Vibrant Yonge St, Hospitals, Everything. Walk to U of T, TMU (Ryerson), Bay St Financial District, More. (id:26049)
2 Ailsa Craig Court
Toronto, Ontario
Discover this charming semi-detached home nestled on a quiet, family-friendly cul-de-sac in the heart of North York! This unique rarely offered home has 4+3 bedrooms with 2 full bathrooms, 2 kitchens and a separate entrance. This home boasts has a functional layout, and endless potential for flexibility for families of all sizes, or savvy investors. Step inside to a sun-filled main floor featuring a large bay window in the living room that fills the space with natural light , crystal chandelier in the dining room, hardwood floors on main, and a cozy eat-in kitchen with stainless steel appliances. The finished basement offers 3 other bedrooms and a den and a recreation room. Enjoy your private backyard with fully fenced yard, a shed and space to garden, relax or host summer gatherings. Located in a sought-after neighbourhood just steps to transit, top-rated schools, parks, rec centres, plazas, shopping, DVP/401/407/400 and all amenities! This home is the perfect balance of privacy and convenience. Don't miss this opportunity to own a lovingly maintained home in one of North York's most desirable enclaves! Its a true hidden gem with potential to make it your own! GARDEN SUITE POTENTIAL. See Report (id:26049)
93 Douglas Crescent
Toronto, Ontario
Welcome to this stunning 2 bedroom main-floor suite in the historical Governor's Manor in East Rosedale. The beautiful gardens and grounds are meticulously maintained by the property management and the roads and driveways have recently undergone comprehensive renovations. This open concept 1135 square foot suite offers one of the few original ornate masonry wood burning fireplaces in the great room and being a main floor end unit, it is drenched with brightness and sunlight through its vast number of windows. This suite has beautiful hardwood floors, crown mouldings and oversized colonial trim work. The spa-like 5-piece bathroom offers double sinks and a cozy towel warmer. The breakfast area off the kitchen has one of the few sliding glass walkouts in the Manor to the outside space making it extremely accessible to the privately owned single car covered parking space. The exposed original brick accents throughout the suite remind you of its rich heritage, while offering all modern-day luxury amenities. This suite also provides a huge fully enclosed storage locker with laundry tubs, one floor below the suite with direct access from the kitchen along with the convenience of a rarely used shared clothes washer and dryer. The Manor is pet-friendly and in close walking proximity to the popular Summerhill Market and cafes, TTC, the Brickworks and some of the best walking trails in Rosedale. (id:26049)
109 - 18 Spring Garden Avenue
Toronto, Ontario
Largest Townhouse unit in building! Bright 2-Story townhouse with walk out to gated patio/garden entrance. Versatile Main floor has 10ft ceilings for spacious feel. Kitchen overlooks open concept space, ideal for entertaining. 2nd floor with tall 9ft ceilings, 3 bedrooms with a multiuse Den that could be a 4th bedroom if needed. The spacious Master bedroom has a 5pc Ensuite within and boasts a private balcony.2nd large bedroom has Juliette balcony with a double closet. 3rd bedroom has large south facing window with double closet as well. Move-in ready with underground parking and owned locker. Additional parking for rent has always been available. House-like feel with the convenience of condo amenities; 24hr concierge in newly renovated lobby, 2 gyms, indoor pool, sauna, bowling, library, theatre, renovated party room, conference room and guest suite all available. Well maintained gardens with playground area on site. Steps to 4 way subway intersection, Minutes to 401. Shops Restaurants Schools. (id:26049)
237 Empress Avenue
Toronto, Ontario
Amazing opportunity to own in this Willowdale neighbourhood. Classic Brick 2 Storey Home on one of the Most Desirable Streets in Bayview & Sheppard. Converted 2 bedrm 2 bathrm home which can be Converted Back to a 3 Bedrm Has Impeccable Charm. Living Rm is Perfect for Entertaining as it Boasts Crown Moulding, Fireplace & Built in Shelves. Dining Rm has Hardwood Flrs, Crown Moulding & Double Large Window Providing Lots of Natural Light. 2 Pc Powder Rm on Main Flr. Walk into the Open Concept Kitchen and Family Rm. The Kitchen has Hardwood Flrs, Stainless Steel Appliances & a Centre Island. Cozy Family Room & Kitchen have Large Windows Providing Natural Light with Double Doors to Walk Out to the Gorgeous Back Patio. The Large Primary Bedrm hosts a Walk in Closet, Crown Moulding & Large Windows Overlooking the Street & Backyard. 2nd Bedrm with Broadloom, Crown Moulding & Window. 4 pc Bathrm on Second Level with Large Soaking Tub & Glass Shower. Lower Level features a Work Bench with Storage & Washer & Dryer with Laundry Sink. Gorgeous Lush Backyard with Lots of Privacy and Greenery. Stone Patio & Grass Space. Perfect for Entertaining. New Eavestroughs, Soffits & Roof (2 years old). Hot Water tank owned. Family Rm & Kitchen addition in 2001. Located in the sought after Earl Haig and Hollywood School District. The Home offers a short walk to Yonge Street Subway, Empress Walk, Bayview Village Mall, Grocery Stores, Restaurants, Cinema, Library and North York City Centre. (id:26049)
4513 - 87 Peter Street
Toronto, Ontario
Welcome to our stunning high-rise retreat on the 45th floor, offering unobstructed, breathtaking views of the iconic CN Tower and Lake Ontario.Bright Corner 1-Bedroom Condo in Toronto's Vibrant Downtown Discover the perfect blend of luxury, convenience, and style with this stunning 1-bedroom condo by Menkes. Located in the heart of Toronto's dynamic entertainment district, this corner unit offers breathtaking southeast views of the city skyline and lake. Key Highlights: Exceptional Natural Light: Floor-to-ceiling windows on both the south and east sides flood the bedroom with sunlight all-day long. Modern Open-Concept Layout: A spacious living and dining area seamlessly connects to a contemporary kitchen and a large balcony ideal for relaxation or entertaining. Ample Storage: Includes a convenient laundry area with plenty of storage space. Prime Location: Steps to the TTC, TIFF, Rogers Centre, and upscale dining. Easy walking distance to the subway and financial district, perfectly positioned for work and play. *Excellent tenant currently occupying premises; can stay or leave with 60 days notice. This property is an ideal opportunity for young professionals, first-time buyers, or savvy investors. **EXTRAS** Fridge, Stove, B/I Dishwasher, Washer & Dryer, B/I Microwave, All Window Coverings (id:26049)
59 Hollydene Road
Toronto, Ontario
Welcome To This Charming Detached Bungalow Located In The Highly Desirable Clairlea-Birchmount Neighborhood! The Main Floor Offers Three Bedrooms With Updated Vinyl Flooring And A Newer Kitchen. The Home Also Features A Private, Separate Entrance To A Fully Finished Basement With In-Law Suite Potential, Complete With Three Additional Bedrooms And A Second Kitchen. Enjoy A Large Private Backyard Ideal For Relaxing Or Entertaining. Nestled In A Friendly Community With Top-Rated Schools Nearby, This Home Is Perfect For Growing Families. (id:26049)
28 West Side Drive
Clarington, Ontario
Nestled in a serene park-facing setting, this perfect raised bungalow offers a practical layout enhanced by recent renovations. Updates include a newer front door, patio door, garage with remote, sunroom, air conditioner, vinyl siding, light fixtures, and select windows. The spacious eat-in kitchen seamlessly connects to a deck, ideal for outdoor relaxation. With ample parking for six cars, this home ensures convenience for homeowners and guests alike.The finished basement boasts large above-grade windows that fill the space with natural light, featuring a bright recreation room, two bedrooms, and a full bathroom. A generously sized laundry/utility room adds to the home's functionality. The maintenance-free backyard offers effortless outdoor enjoyment.Located just minutes from the future GO Station, the upcoming South Bowmanville Recreation Centre, and Highway 401, this home is also within walking distance of both public and Catholic schools. A short drive leads to the scenic shores of Lake Ontario, adding to the home's appeal. Don't miss this exceptional opportunity! (id:26049)
248 Giddings Crescent
Milton, Ontario
Welcome to this beautifully maintained 4-bedroom detached home in a highly sought-after Milton neighbourhood, offering the perfect blend of comfort, space, and modern style. Ideally located near top-rated schools, parks, shopping, and transit, this carpet-free home features a functional layout with separate living, dining, and family rooms. Ideal for growing families and everyday entertaining. The thoughtfully designed kitchen boasts a combined dining/breakfast area and is upgraded with sleek quartz countertops, providing both functionality and a contemporary feel. All washrooms have also been upgraded with quartz countertops for a cohesive, high-end finish throughout the home. Additional highlights include pot lights throughout the main floor and upgraded hardwood stairs with stylish modern pickets, adding to the elegant aesthetic of the interior. Four generously sized bedrooms, including a spacious primary suite featuring walk-in closet and a private ensuite washroom. This is a fantastic opportunity to own a move-in-ready home in a family-friendly community. Show with confidence! Ensuite Bathroom. Potlights throughout main floor. Upgrades throughout family room, kitchen and washrooms. Stunning hardwood stairs featuring contemporary wrought-iron pickets. ** This is a linked property.** (id:26049)
29 Bromley Crescent
Toronto, Ontario
Spectacular New Custom -Built Home in the heart of Humber Valley. Over 5,000 sq ft of living space set on a 60 X 145 foot landscaped lot, this beautifully designed home features an exceptional layout, luxurious quality finishes, and a private backyard oasis. Boasting 4+1 spacious, sun-filled bedrooms and 7 bathrooms with white oak hardwood floors and oversized windows throughout. Main floor features a gourmet kitchen with built -in appliances, subzero fridge, quartz island, servery and large walk-in pantry. Open concept family room with a gas fireplace, floor to ceiling windows and walk-out to an exquisite, covered patio with a built-in kitchen, skylights, gas fireplace and sound system an entertainers paradise! Convenient main floor laundry/mud room with access to garage with heated flooring.Second floor features an additional laundry area , 4 generous sized bedrooms including a luxurious primary bedroom with large walk-in closet and spa like 5pc ensuite.The lower level features a sprawling rec room with radiant heated floors, gym, bedroom/ nanny suite with ensuite bath and a bar/entertainment area. Direct outdoor access to a private backyard oasis, with a salt water pool and outdoor change area steam room & shower. Located steps to excellent schools Humber Valley Jr, Kingsway College School, Golf Courses, and much more. Must be seen to be appreciated. Nothing spared! (id:26049)
38 Arkwright Drive
Brampton, Ontario
Located on a premium lot, this beautiful detached home features a recently upgraded modern kitchen with soft-close cabinets, built-in garbage bins, pantry, quartz counters, matching backsplash, and under-cabinet lighting. Approx 1700 sq feet. The open-concept layout is filled with natural light, complemented by hardwood floors on the main level and upgraded oak stairs. The spacious primary bedroom includes his and her closets and a 4-piece ensuite. Two additional bedrooms are generously sized, and the upstairs family room can easily be converted into a fourth bedroom. The finished basement offers an open-concept layout with pot lights perfect for entertaining. (id:26049)
703 - 30 Samuel Wood Way
Toronto, Ontario
Unobstructed view almost new at the KIP District one BDRM + balcony Condo. Open concept living room, modern kitchen with SS appliances and Quartz Countertop, full size washroom. 24 hours concierge, Gym, Large Party Room, Pet Washing Room, Rooftop Terrace W/ BBQ's, & Visitor Parking. Short walk to Kipling Subway station. (id:26049)
16281 Centreville Creek Road
Caledon, Ontario
Country Living Meets Spacious Comfort on 2 Private Acres! Welcome to this stunning 5-level sidesplit, beautifully finished from top to bottom and set on 2 serene country acres. Offering 5 above-grade bedrooms, this spacious home is perfect for families looking for space to grow, privacy and convenience. Step into the updated eat-in kitchen, designed for effortless entertaining, then unwind in the cozy family room with a fireplace-a perfect retreat for chilly evenings. The lower-level recreation room boasts an amazing wet bar, making it a prime spot for gatherings or just a place for the kids to hangout. Outdoor enthusiasts will love the fenced in-ground pool, accompanied by a pool shed, as well as the expansive meadow large enough for soccer games. A barn and garden shed provide extra space for hobbies (maybe a chicken or two) or storage, while a 2-car garage ensures plenty of indoor parking with extra room to park on the paved driveway. Located just minutes from Caledon East for all your shopping needs, this home offers access to both Public and Catholic elementary schools and a Catholic high school only minutes away. Enjoy the tranquility of rural living while staying close to essential amenities. With a new roof installed in 2023, this home is move-in ready! Don't miss out on this exceptional property schedule a viewing today! (id:26049)
5253 Floral Hill Crescent S
Mississauga, Ontario
Welcome to 5253 Floral Hill Crescent a beautifully maintained 4+3 bedroom, 5-bathroom detached home in Mississauga's highly sought-after East Credit community! This spacious, sun-filled home features a bright open-concept main floor with expansive living and dining areas, a cozy family room with a fireplace, and a modern kitchen with stainless steel appliances and a breakfast area overlooking the private backyard. Upstairs, you'll find four generously sized bedrooms, including a luxurious primary retreat with a walk-in closet and spa-like ensuite. Both upper bathrooms have been newly renovated with stylish, modern finishes one even includes a built-in sauna for the ultimate at-home spa experience. The professionally finished basement, with a separate entrance, adds incredible flexibility, offering 3 additional bedrooms, 2 full bathrooms, and a full kitchen perfect for extended family living or rental income potential. Additional highlights include a double-car garage, a wide driveway with no sidewalk, and a fully fenced backyard ideal for family gatherings and outdoor entertaining. Prime location steps to top-rated schools, Heartland Town Centre, parks, Credit River trails, public transit, and quick access to highways 401 and 403. This move-in-ready home is perfect for large families, investors, or anyone seeking space, style, and versatility. (id:26049)



