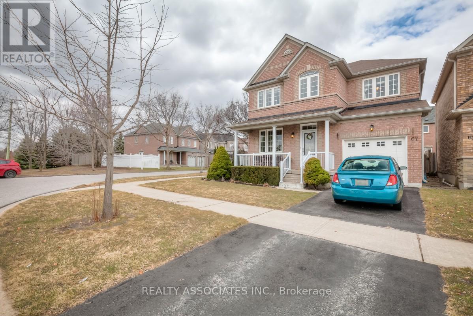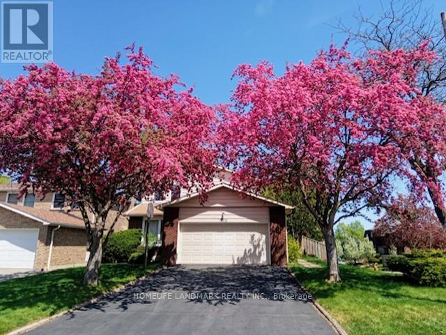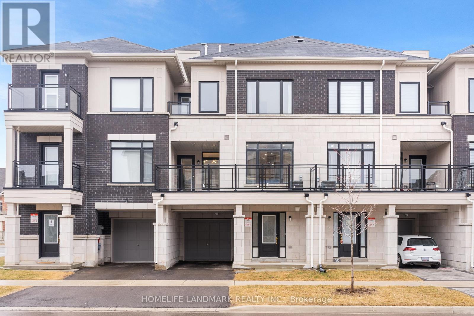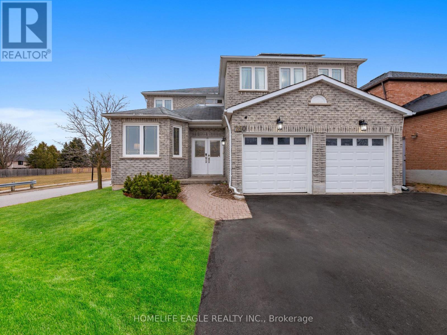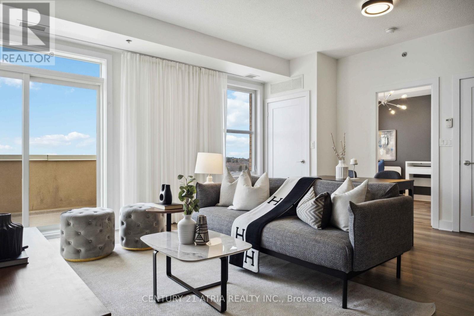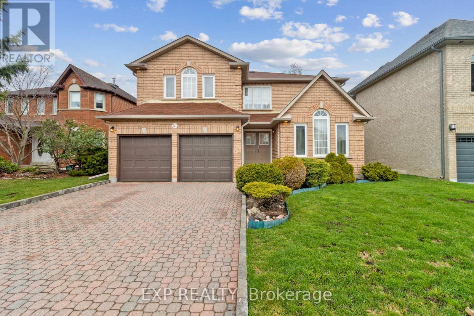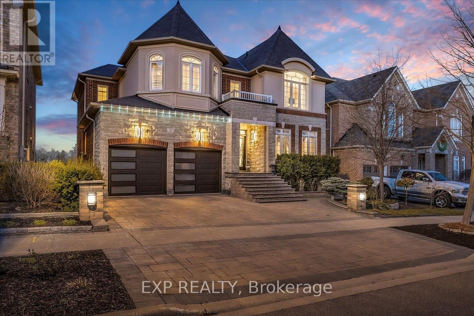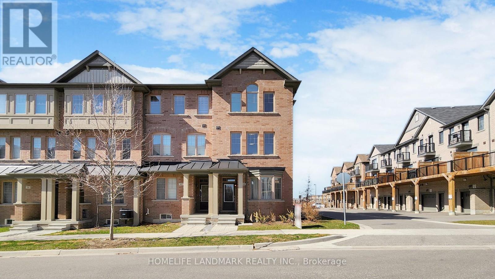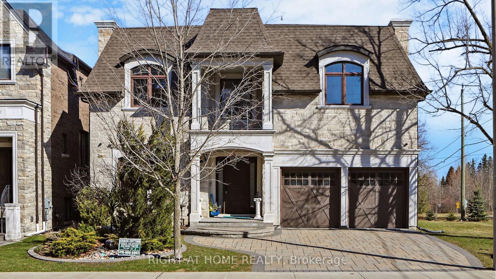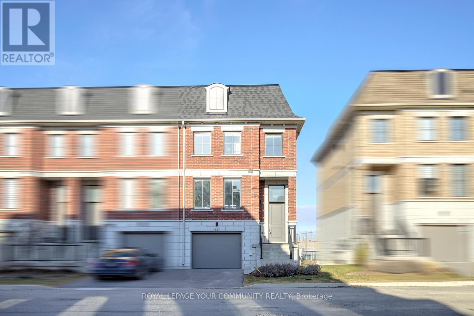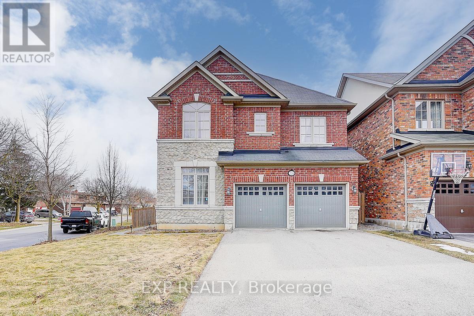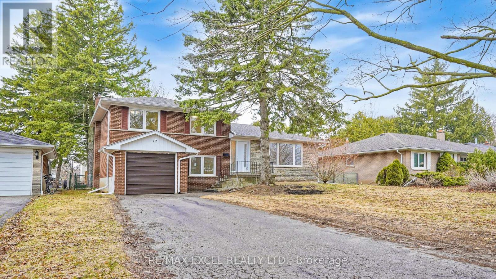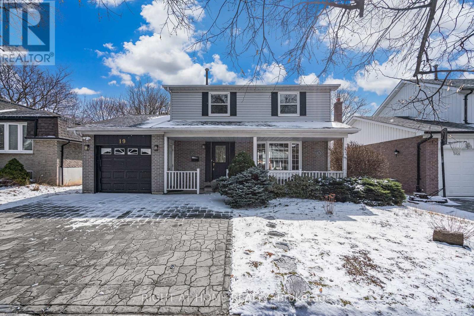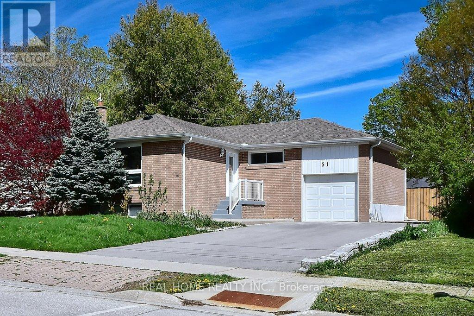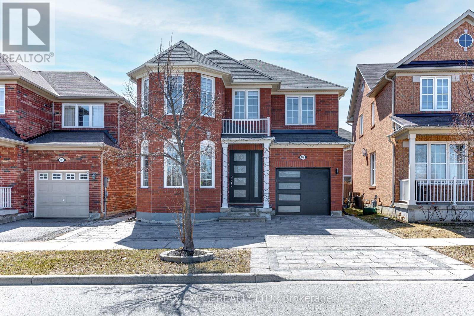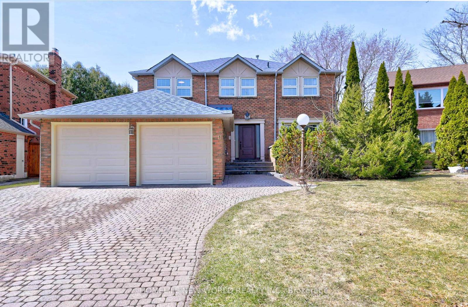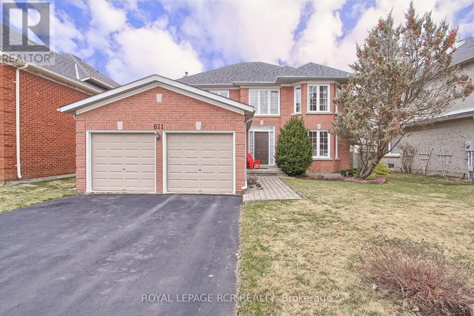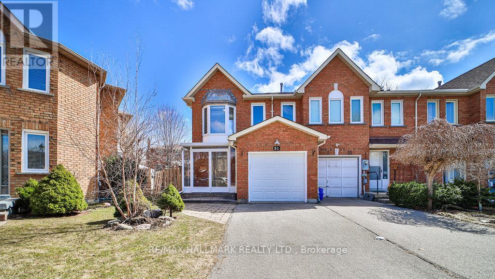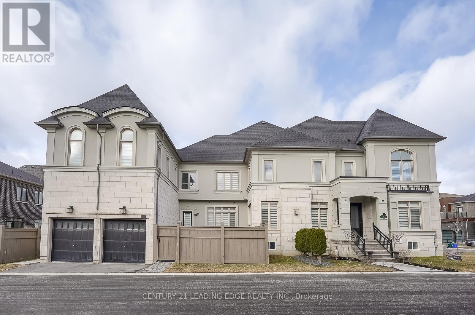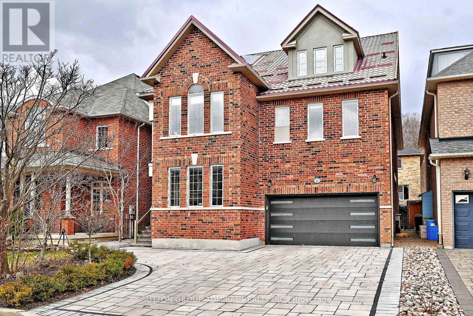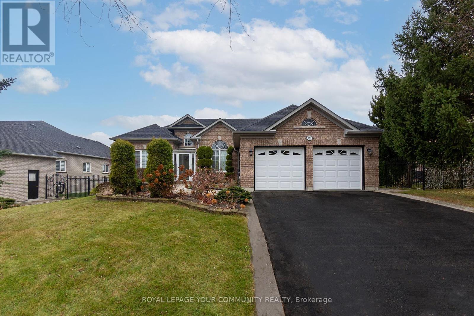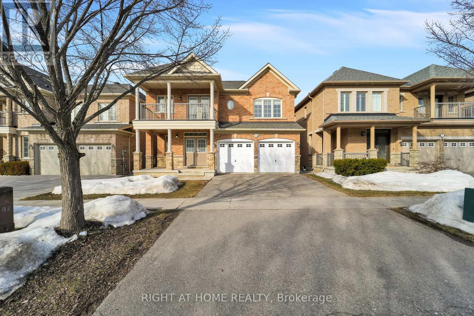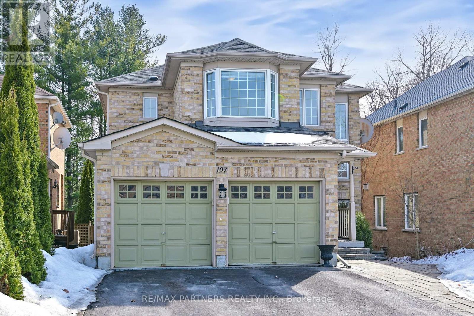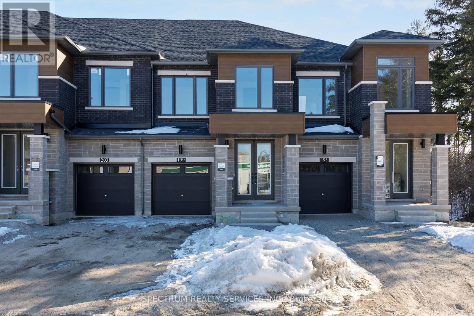18 Kerr Lane
Aurora, Ontario
Welcome To 18 Kerr Lane. Sought After In One Of The Aurora's Finest Neighbourhood's. 4+2 Bedroom Family Home, 2 Car Garages, No Sidewalks, Over 3,000 Sqft Living Space. Located In Highly Demanded Bayview Northeast Community. Gorgeous 4 Bedroom Detached House In Aurora. Minto Cabinets. New Patio Deck. 9' Ceiling Main Floor, Hunter Douglas Blind. New Led Pot Lights, Hardwood Flooring Main&2nd Floor, Gas Fireplace In Main Floor, Bathroom Marble Counter Top , Kitchen Granite Counter-Top. Complete Finished Basement With 2 Bedrooms, Kitchen, 3 Pieces Bathroom, Dining And Living Room. Separate Entrance. Great Potential For Extra Income Or In Law Suite. Water Softener. Min To Go Train, Hwy 404, Close T Go Station, Shopping Center. Great Schools Nearby, Show It With Confidence, Won't Last Long! (id:26049)
259 Pleasant Boulevard
Georgina, Ontario
Lakefront Living! This custom-built 3-bedroom, 1.5-bathroom home offers breathtaking year-round sunsets and direct lake access in your backyard. Enjoy spacious, light-filled living and dining areas with stunning water views and a walk-out to the expansive back deck. The updated kitchen (2018) features stainless steel appliances, quartz countertops, and a walk-out to the deck, perfect for outdoor dining. A cozy family room with hardwood floors and a gas fireplace completes the main floor. Upstairs, the king-sized primary bedroom boasts a walk-in closet and lake views, while two additional bedrooms share an updated 4-piece bath (2017). The property offers ample parking, a detached garage, and walking distance to a public boat launch and marina ideal for boating and fishing. Located minutes from schools, shopping, and the 404, this home is just an hour from Toronto, blending city convenience with lakeside living. Recent updates include roof (2019), appliances (2018), and hot water heater (2018). (id:26049)
99 Card Lumber Crescent
Vaughan, Ontario
Welcome to this 2,783 sq ft (above grade + 914 sq ft finished basement) stunner, where style, space, and functionality come together seamlessly! Tucked away on a quiet crescent and walking distance to schools, this home boasts an effortless flow between the living, dining, and kitchen areas, making it an entertainers dream. The chef-inspired kitchen is ready for action with stone countertops, stainless steel appliances, tons of cabinetry, and a centre island with a breakfast bar perfect for morning coffee or cocktail hour. Need a home office? You're covered with a main floor office featuring a built-in desk and an additional walk-out to the backyard. Everyday life is made easier with a 2nd-floor laundry room and a main floor mudroom with garage access. Upstairs, you'll love the huge primary bedroom with 2 walk-in closets and luxurious 5-piece ensuite. The second and third bedrooms share a convenient semi-ensuite perfect for family life. The *FULLY FINISHED BASEMENT* brings extra space to the mix with a huge rec room and a 3-piece bath. Step outside from the dining room into your backyard oasis, complete with a BBQ gas line, ready for summer grill sessions & a covered patio. And let's talk parking - 6 spots and no sidewalk means you'll never have to stress about space. Bonus: New shopping plaza within walking distance, featuring Longos, Starbucks and a variety of shops. This one's got it all! (id:26049)
29 Rattenbury Road
Vaughan, Ontario
Dont Miss Out Book Your Viewing Today!This beautiful townhome is perfect for families and a smart investment opportunity. Enjoy a bright, open-concept main floor with a spacious dining area and a cozy family room that walks out to a private deck all overlooking Carville Mill Park with no rear neighbours, offering both privacy and peaceful views.Featuring 9-foot ceilings on the main level, the home includes a modern kitchen and a thoughtfully designed layout. The primary bedroom offers a 3-piece ensuite and walk-in closet, while the second bedroom has direct access to a private balcony perfect for morning coffee or quiet evenings.The fully finished walkout basement is a versatile space that can serve as an extra bedroom, home office, or recreation room with its own separate entrance.Located steps from top-ranked schools, cafes, tennis courts, gyms, shopping, restaurants, and public transit. Quick access to Highways 400 and 407 makes commuting a breeze. Move-in ready and nestled in a family-friendly neighbourhood this home is a rare find you wont want to miss! (id:26049)
67 Chasser Drive
Markham, Ontario
Welcome to 67 Chasser Drive, a beautifully maintained 1977 sqft., Corner home, nestled in a sought-after Markham neighbourhood. This home offers excellent curb appeal with landscaping on a premium Corner lot. This sun-filled 3-bedroom residence boasts an inviting foyer with soaring ceilings open to the second floor, flooding with natural light from additional corner windows. The main floor features 9-foot smooth ceilings, elegant crown mouldings, and a freshly painted interior throughout move-in ready and perfect for families or professionals. The spacious, finished basement includes a 3-piece bathroom, extra living space for guests, a home office, and entertainment. Enjoy convenient access from the single garage directly into the home. Just minutes to top-Rated Schools, Markham Stouffville Hospital, Cornell community centre and shopping. Commuters will appreciate quick access to Highway 407, Mount Joy Go Station, YRT steps away, Cornell Bus terminal serviced by GO, Viva & YRT. This home delivers both comfort and connectivity. Don't miss your opportunity to own this exceptional corner-lot property. (id:26049)
46 Flowervale Road
Markham, Ontario
Great Opportunity To Own This Charming 4 Bedroom Family Home In The Sought After German Mills Community, Bright And Sun-filled Home With Desirable East, South And West Exposure, Located On The High Elevation In The Neighborhood, Naturally Protected From Flooding. Hardwood Floor Throughout Main Floor And 2nd Floor. All Windows And Furnace Replaced In 2019, Kitchen Updated In 2020 With Stainless Steele Appliances, Custom Cabinetry, Quartz Countertop & Backsplash, And Walk Out To Deck. Formal Living Room And Dining Room, Cozy Family Room With Beautiful Park View, Main Floor Laundry, Good-sized Bedrooms With Large Windows. Side Entrance With Potential For Basement Apartment. The Finished Basement Offers A Large Rec Room, Additional Bedroom/Exercise Room, 3Pc Bath & Workshop. Gorgeous Yard And Deck, No Sidewalk. The School Across The Street Is For Special Needs Students And Has Very Low Enrollment, Making The Street Exceptionally Quiet. It Also Benefits From Priority Snow Removal In Winter Due To The School. Close To Transit, Shops, Parks, Hwy 407 & 404 And Top Ranking Schools-German Mills Ps, Thornlea Secondary School, St Michael Catholic Elementary & St Robert Catholic High School. (id:26049)
16 - 7 Phelps Lane
Richmond Hill, Ontario
Welcome to this Beautiful End Unit Condo Townhouse In The Heart of Richmond Hill,*Back To Green*1373 Sq ft Plus* 2 Balconies * Massive Roof Top Terrace* Gas BBQ Hook Up*9' Ceilings Throughout Main and Second* Modern Kitchen*Granite Countertop* S/S Appliances *Pot Lights* Smooth Ceiling* Floor to Ceiling Large Windows* Upper Floor Full Size Laundry *Upgraded Light Fixtures *New Main and Second Flooring* No Carpet* Unit is Filled with Natural Light with no Obstruction on one Side* Shows like a Semi-Detached Home.* Prime Location ,Just Steps Away From Yonge St, Public Transit, Lake Wilcox, Park and Trails and Restaurants. (id:26049)
8 Slaney Street
Richmond Hill, Ontario
Auspicious Lucky Number 8 ! Only 2 years+ New. Freehold, No POTL Fee. 9 Foot Ceiling on both 2nd & 3rd floor. This extensively upgraded modern home features an open concept living area that is bright and inviting, with large windows and tall ceilings that flood the space with ample natural light, Premium hardwood flooring, smooth ceiling and pot lights throughout the main and 2nd floor. The kitchen is equipped with stylish new and smart stainless-steel appliances, modern granite countertop & lots of cabinets for storage. Dining area opens to an oversized balcony for seamless indoor-outdoor living. The upper level boasts three spacious bedrooms, providing comfort and functionality for the entire family. Primary bedroom W/4Pcs ensuite, his and her closet & open balcony. Ground floor direct access to a large garage. Walk to top ranking Richmond Green H.S., Richmond Green Community Centre, Richmond Green Park, Costco, Shopping Plaza, Public Transit. A mere 2-minute drive to 404 & less than 5 minutes drive to GO Train making commuting a breeze. Don't miss this rare opportunity to own an exceptional value, stylish, convenient and newly built freehold townhome in this prime Richmond Green location! (id:26049)
250 Alex Doner Drive
Newmarket, Ontario
Perfect 4+1 Bedroom Detached Home Located in Sought After Community of Glenway Estate* Over 4,800 Sqft of Living Space * Premium 50x163 ft Lot * Recently Renovated Including New Pot Lights * Flooring * Staircase * Fresh Painting * Baseboards * Foyer Tiles * Updated Kitchen * Quartz Countertop * Double Entry Door * 9Ft Ceiling * Office On The Main * 17' Ceiling Entrance * Main-floor Laundry * Fully Fenced Backyard * Central Vacuum * 2024 Furnace * 2024 Hot Water Tank * 2nd Floor Offers 4 Oversized Bedrooms W/ Two 5Pc Washrooms * Finished Basement Includes a Bedroom + An Office + A Kichennette W/ A Bar + 4Pc Washroom and Ample Living Space * Conveniently Located To Schools, Public Transport, Restaurants, Parks, Trails and Upper Canada Mall * Move in Ready * Must See * Don't Miss!! * (id:26049)
14 Arnold Heights Drive
Markham, Ontario
Discover this elegant home in the sought-after Victoria Square community, offering approximately 3,200 sq. ft. of living space (excluding basement). Nestled on a peaceful street, this property provides convenient access to high-ranking schools, parks, Highway 404, Costco, and sports complexes. The 3000+sqft, open concept, full of potential. equipped with pot lights all through. It features 4 spacious bedrooms, 3 full bathrooms, 1 powder room, Spacious Bedrooms Well-appointed rooms with ample closet space, Designed for comfort and functionality Modern Kitchen with High-end appliances, & countertops and all Window Coverings , Bright & Open Living Spaces Ideal for both relaxation & entertaining. The main floor boasts 9-ft ceilings, hardwood flooring, a gourmet kitchen with center island, a family room with a gas fireplace, and a laundry room with garage access, The backyard perfect for outdoor gatherings and relaxation. This is the perfect home for families or professionals looking for luxury, convenience, and connectivity. Don't miss this opportunity . book your showing today! (id:26049)
Ph06 - 28 Prince Regent Street
Markham, Ontario
OFFERS ANYTIME :) *** Experience breathtaking panoramic views in this stunning penthouse suite! + Sun drenched corner unit offering 3 spacious bedrooms and 2 full washrooms + Over 1000 square feet of functional living space + Wraparound balcony! + Incredible park and pond views from every room + 4 balcony access points + Soaring 9FT ceilings + $$$ spent on upgrades including premium Samsung stainless steel appliances (2023), hotel inspired window coverings (2024), newly painted walls(2024), built-in closets, reverse osmosis water filtration system (2023)+ Meticulously maintained + 1 parking + 1 locker (conveniently situated on the same floor as the unit) + Chic electrical light fixtures and washroom mirrors all throughout + Popular "U-shaped" kitchen design featuring full size stainless steel appliances, breakfast bar, granite countertops, motion sensor undermount cabinet lights, ample cabinets with upgraded handles + Primary bedroom features 2 custom built in closets, private access to the balcony, and a 3 pc ensuite + Large windows in every bedroom enclosed with a door (no sliding doors) + Located in top ranking school zones - St. Augustine (9.6/10) and Nokiidaa P.S. (9.2/10) + Seconds to the park +Walking distance to cafe's and clinics, 5 mins to Hwy 404, 5 mins to Costco, 5 mins to shopping centre, 4 min walk to bus stop, 13 mins to GO train station, 4 mins to restaurants + Versatile living experience suitable for families, retirees, or an entertainer's haven + 28 Prince Regent St PH06 is the perfect blend of modern elegance and serene living! (id:26049)
21 Cantex Court
Richmond Hill, Ontario
Welcome To This Beautifully Maintained 5-Bedroom Detached Home Offering Nearly 3,500 Sq. Ft. Of Above-Ground Living Space In The Prestigious Devonsleigh Community Of Richmond Hill. Situated On A Premium 50-Ft Frontage Lot On A Quiet Cul-De-Sac With No Sidewalks, This Home Provides Generous Parking And A Safe, Family-Friendly Environment. Enjoy Proximity To Top-Tier Education, Including Holy Trinity School, One Of Canadas Most Renowned Private Schools And Access To An Excellent Public School System. Conveniently Located Just Minutes From Highway 404, Costco, Grocery Stores, And A Variety Of Restaurants, This Home Puts Everyday Essentials Within Easy Reach. With Solid Structure And Timeless Layout, This Premium Property Is The Perfect Canvas To Add Your Personal Touch And Create A Warm, Inviting Home For Your Family. (id:26049)
59 Princess Diana Drive
Markham, Ontario
Welcome to this Gorgeous Family Home in Coveted Cathedraltown Neighbourhood! Well-Maintained property by the Original Owner. Main Floor showcases Open Concept Living and Dining Room with a Gas Fireplace, 9' Ceiling, Gleaming Stripped Hardwood Floors, Modern Kitchen with breakfast area & a walkout to South Facing Sun-Filled Backyard, Generous-Sized Master Bedroom has a Walk-in Closet and a 4pc Ensuite Bath. Super Large sitting area in the Second floor which has a big potential to convert to the 4th bedroom . Professionally Finished basement offers additional living space, great for entertaining or home office. Direct Access to the Garage! Long Driveway with 2 Car Parkings! Excellent location with Easy Access to Hwy 404, Shopping Plaza, Restaurants, Canadian Tire, Parks, and Groceries. High Ranking School Zone. (id:26049)
37 Mackay Drive
Richmond Hill, Ontario
Don't Miss This Incredible Opportunity To Live, Design, Or Build Your New Home In South Richvale - Richmond Hill's Most Prestigious Neighbourhood! Welcome To 37 Mackay Dr, An Immaculately Maintained Family Home Surrounded By Multi-Million Dollar Mansions In The Most Desired Quarter Of Richmond Hill - South Richvale! The Home Features Approx. 2,500 SF Above Grade W/ 4 Bdrms , 3.5 Baths With An Oversized Living & Dining Room W/Large Windows For Ultimate Sunshine. The Spacious Kitchen Offers Ample Storage & Countertop Space w/ Direct Access To The Backyard. This Home Is Complete W/ A *Fully Finished Basement* w/ A *2nd Kitchen* & Separate Entrance - Perfect For Potential Rental Income, Or For The Multigenerational Family. A True Opportunity To Own A Detached Home Sitting On A 66 x 100 Ft Lot, Where You Have The Ability To Renovate, Or Create New And Build Up To 4,000 SF! Just Minutes To Yonge St, Hwy 407, Top 5 Rated Schools, Restaurants, Hillcrest Mall + Future Plan For Near By Subway Station & So Much More! (id:26049)
29 William Bowes Boulevard
Vaughan, Ontario
Beautiful Ravine Home Backing Onto Conservation Area ,Spacious and well-maintained 4+1 bedroom home in a stunning natural setting! Surrounded by forest, trails, and a peaceful pond . Enjoy morning coffee on the balcony overlooking the ravine. The main floor features 18-ft ceilings in the family room, a white stone accent wall with built-in fireplace, a private office, and a custom kitchen with walkout to a deck with gorgeous views. Upstairs offers 4 bedrooms, including a primary suite with Juliet balcony, walk-in closet, and spa-like 5-pc ensuite. The other 2 bedrooms share a 4-pc semi-ensuite bath and 4th brm has 4-pc ensuite, closets organizer in all brms. Finished walk-out basement includes an extra bedroom, kitchenette with bar, spacious rec area, and walkout to a cozy patio with firepit and hot tub perfect for entertaining! Beautiful interlock in front and backyard. Located near schools, transit, and shopping. A rare ravine-lot gem in a peaceful, scenic community. (id:26049)
222 Vermont Avenue
Newmarket, Ontario
Welcome To Stunning FREEHOLD Townhome Located In Shining Hill Community By Country Wide. NO POTL fee. Modern Exterior Design, 1949 sqft Above Grade + Basement. 9'' Smooth Ceiling on All 3 Levels and Boosted 8'' Basement. Entire Home Just Painted. Open Concept Kitchen w/ Quartz Countertop & Breakfast Area. Engineered Hardwood Floors, Pot Lights, Fireplace, Full Size Laundry on 2nd Floor. Family Room on Ground Floor with Walkout Deck, Can be Used As 4th Bedroom. 3 Balconies. Close To Bus Stops, Natural Trails, Schools, And Within Walking Distance To Grocery Stores, Coffee Shops, And More. A Short Drive To Upper Canada Mall, Costco, And Various Retail Outlets. Just Minutes Away From St. Andrew's College And St. Anne's School. (id:26049)
44 Robert Joffre Leet Avenue
Markham, Ontario
5 Yrs New Freehold Corner Unit Townhome With All Brick Exterior. Bright And Spacious! 2201 Sqf + Unfin. Basement. Glass Insert Door Entrance with Covered Porch. 9' Ceiling on Main & Ground. Laminate Flooring Throughout. Extra Good-sized Bedroom On Main Floor Has 3Pcs Bath. Open Concept Kitchen with Granite Countertop, Centre Island & S/S Appliances. Primary Bdrm w/4 pcs Ensuite, W/I Closet & Balcony. The 3rd Bdrm w/ South Exposure. 1.5 Garage Parking Spaces. Laundry Rm on Ground, Direct Access to Garage. Steps to Park & Trail. Close to Hwy 407 & Public Transit , Mins to Shopping Plaza, Hospital & Rouge National Urban Park.... (id:26049)
759 Lowell Avenue
Newmarket, Ontario
Perfect 3+2 Bedroom and 2 Bathroom Detached* Perfect For First Time Buyers & Investors* Earn A Potential Of +$20K From Basement* Potential For Positive Cash Flow For Investors* Premium 67ft Wide Frontage* Double Wide Driveway* Located In Newmarket's Family Friendly Gorham College Manor* Sunny Southern Exposure W/ Ample Parking Space* Enjoy 1,900 Sqft Of Living Space W/ Separate Entrance To Finished Basement *Potential For Income* Open Concept Living & Dining Room *New Large Windows* Wide Plank Vinyl Floors & Modern Light Fixtures* Chef's Kitchen *Quartz Counters* Backsplash* Custom White Cabinets W/ Modern Hardware & Pantry Space* Double Undermount Sink By Window* All Newer Kitchen Appliances & LED Pot Lights* Modern 4PC Bathroom W/ 12x24 Tiled Floors *Glass Wall For Shower W/ Custom Tiling* Modern Vanity & Wall Light Fixture & HE Toilet* All Spacious Bedrooms W/ Closet Space & Large Windows* Finished Basement W/ Separate Entrance *Neutral Vinyl Floors* LED Pot Lights Throughout *Large Kitchen & Breakfast Area* Upgraded White Cabinets* Quartz Counters* Subway Backsplash* 2 Spacious Bedrooms W/ Windows* Multi-Use Rec Room Perfect For Entertainment* Full 4Pc Bathroom W/ Upgraded Tiling *Modern Vanity & HE Toilet* Ample Storage Space* Huge Backyard *Fully Fenced* *Outdoor Shed *Perfect For Summer Nights & BBQ* Beautifully Landscaped Front Yard W/ Upgraded Front Porch **EXTRAS** YORK High Efficiency Furnace (2018), AC (2021), 80% Newer Windows (2021), Roof Shingles (2017), Newer Main Entrance Door *HRV Air Exchanger Unit* Waterproofed Foundation* Walking Distance To Newmarket Main Street For Restaurants, Bars & Community Centre *Top Ranking Schools* Minutes To THE GO in Newmarket, HWY 404, Upper Canada Mall, Hospital, All Major Shopping & Entertainment* Move In Ready! Don't Miss* (id:26049)
14 Canyon Creek Avenue
Richmond Hill, Ontario
Wonderful Opportunity To Live In Richmond Hill-Westbrook Community! Spacious & Bright Double Garage 4 Bedrooms Detached Home Offers Open Concept, Newly Spiral Staircase and Newly Flooring Thru-Out The Second Floor, Elegant Layout With Hardwood Floor, 9Ft Ceiling On Main Flr W/Crown Molding. Eat-In Kitchen Walk Out To Backyard. Professionally Finished Basement Apartment W/Fully Equipped Kitchen. Offering Additional Income, Also With a Potential Separate Entrance to Basement Through Garage. Top Ranking School District. St. Therese of Lisieux. Richmond Hill High School. Close To Community Centre, Public Transit, Parks, Plaza. (id:26049)
82 Sandbanks Drive
Richmond Hill, Ontario
Nestled in the prestigious Lake Wilcox community of Oak Ridges, this custom-built home is a must-see to fully appreciate its exceptional quality finishes and meticulous attention to detail. Boasting 5 spacious bdrs and 8 baths, 5,328 sqf above grade with 8,000 sqf total finished living space, this property showcases extensive millwork and crown mouldings throughout along with 3 inviting fireplaces that add warmth and character, custom vanities and closets in each bedroom.The chef's dream kitchen is a culinary masterpiece, with a top-of-the-line Thermador appliances, and a convenient butlers pantry.Additional highlights include an elevator for easy access to all levels, a wine cellar for your collection, and a dedicated theatre room for entertaining. (id:26049)
30 - 14 Seacoasts Circle
Vaughan, Ontario
Modern E-N-D U-N-I-T 3+1 Bedroom Townhome Prime Location & Move-In Ready! Welcome To 14 Seacoasts Circle, A Bright, Stylish And Beautifully Designed 1,744 Sq Ft End-Unit Townhome, Perfectly Located In A Highly Sought-After Central Maple Neighborhood! With Transit, Top-Rated Schools, Shopping, And Parks Just Steps Away, This Home Offers Unbeatable Convenience For First-Time Buyers And Downsizers. Step Inside To A Bright And Airy Open-Concept Main Floor, Where Natural Light Pours In Through Large Windows, Enhancing The Modern Design. Featuring A Contemporary Open-Concept Main Floor, This Home Offers A Seamless Flow Between The Living, Dining, And Kitchen AreasIdeal For Entertaining And Everyday Living. Offers 9 Ft Ceilings On Main Floor; Carpet Free Floors Throughout; Modern Sleek Kitchen With Centre Island & Open To Family Room On One Side & Dining Room On The Other Side, With East And West Exposure; Inviting Family Room With A Fireplace And A Walk-Out To An Open Terrace Overlooking Park/Soccer Field; Large Window On The Staircase Wall Allowing Natural Light To Pour In; Well-Planned Layout Of Three Spacious Bedrooms On Upper Level; Primary Retreat With 4-Pc Ensuite And 2 Closets Including A Large Walk-In Closet; Conveniently Located Upper Floor Laundry; A Large Room On Ground Floor With Access To 2-Pc Bathroom And Walk-Out To Backyard - Perfect As 4th Bedroom, A Home Office, Or A Guest Space; Large Open Terrace With West View; Fenced Backyard! Nestled On A Quiet Inside Street, This Home Provides Extra Privacy While Still Keeping You Connected To The Citys Best Amenities. With One Garage, 2 Total Parking, A Sleek And Functional Layout, And Turnkey Appeal, This Is The Perfect Place To Call Home! Walk To Maple Go Station, Maple Community Centre, Park Across The Street, Walmart, Marshals, Shoppers; Short Distance To Vaughan Library, Cortellucci Hospital! Perfect End-Unit Townhome, Move-In & Enjoy! See 3-D! (id:26049)
116 Dunlop Street
Richmond Hill, Ontario
Welcome To 116 Dunlop Street, Fabulous House In Prime Richmond Hill. The Desirable 'Crosby' Community. Over 3600 Sq Feet Of Living Space. This delightful residence offers a perfect blend of comfort, convenience, and charm. Inside, you'll find spacious living areas filled with natural light, ideal for entertaining guests or relaxing with family. The well-appointed kitchen boasts a large eat-in area, ample storage, and walk-out to backyard retreat. Walk-In Distance To Richmond Hill Centre For The Performing Arts, Restaurants, Shopping, Community Centre With Wave Pool, Hockey Arena And Much More. Stunning Open Concept Layout, Gleaming Hardwood Floors, Beautiful Gourmet Kitchen With Built-In Appliances And Granite Counters. 4 Spacious Bedrooms And Professionally Finished Basements.(this property features 2 large/master bedrooms.) A True Gem! Excellent connectivity to Toronto via Yonge Street and Highway 404. You'll also enjoy the convenience of a variety of shops, restaurants, and services just minutes away on Yonge Street!Steps To Elgin Barrow Arena Complex, Richmond Hill Lawn Bowling & Tennis Courts. (id:26049)
28 Marley Court
Markham, Ontario
Well-maintained detached home featuring 3 bedrooms, 2.5 baths, and a double-car garage, ideal for families or investors! Enjoy a spacious open-concept layout filled with natural light, enhanced by a beautiful skylight that brightens the main living area. The finished basement with a separate entrance offers great potential for rental income or multigenerational living. This home sits on a quiet crescent with unobstructed views at the front and a backyard that faces a serene park, perfect for peaceful living and outdoor enjoyment. Located in one of Markham's most sought-after neighborhoods, this solid property is full of opportunity. Don't miss your chance to make it yours! (id:26049)
610 - 3700 Highway 7 Road
Vaughan, Ontario
*** Special Offer Alert!!!*** Secure a firm deal by May 31st and enjoy one full year of maintenance fees and property taxes completely paid for! This limited-time offer makes owning your dream condo even more affordable. Act now and take advantage of this exceptional value before it's gone! ****This bright and modern 1+1 bedroom suite offers a functional layout with premium builder upgrades and 9 ft ceilings. The spacious primary bedroom features custom walk-in closet, while the versatile den is perfect for an office or guest space. The L-Shaped kitchen is designed with granite countertops, a custom backsplash, an undermount sink, and stainless-steel appliances. Step onto the large private balcony and take in the stunning north-facing views - your own outdoor oasis! Located just steps from top shopping, dining and transit options, including Vaughan Mills, VMC Subway Station, Highway 400 and 407. This is Urban living at it's best! Luxury Amenities Included: Indoor Pool & Whirlpool, Gym, Guest Suites, Party/Meeting & Game Room, Sauna, and 24-Hour Concierge. (id:26049)
72 Mcalister Avenue
Richmond Hill, Ontario
Modern Elegance Meets Everyday Comfort. Step into this impeccably upgraded 4+1 bedroom townhome, where sophisticated design meets functional living. Featuring a spacious loft overlooking the Great room, fully finished basement, and open-concept layout, this home is tailored for both relaxation and entertaining. Features two private balconies, including one with unobstructed views overlooking a beautiful recreational park. Enjoy the many upgraded luxury finishes throughout, including smooth ceilings, newly painted throughout, hardwood floors, a chef-inspired kitchen with gas stove , stone backsplash and under-mount lighting, added pot lights and custom blinds. All washrooms upgraded with stone counter and timer fan switches. Additional upgrades include EV charging in the garage (240V, 15A), Ethernet wiring throughout, 200 AMP service, and premium stainless steel appliances. Nestled in a vibrant community near Highway 404, boutique shops, golf courses, great primary and secondary schools in the area, Costco, and a state-of-the-art sports centre, this home truly has it all.Experience elevated townhome living. *** No Maintenance fees*** (id:26049)
165 Rothbury Road
Richmond Hill, Ontario
Stunning Certified Energy Star Home In Prestigious Westbrook Community! 50'Lot 4 Bedrooms with 4 Bathrooms Detached Home, Above Grade 3198sqf+Basement; Features 9Ft Ceiling w/potlights On The Main Floor, Unique partial Double-height ceiling and $$Designed Landscaping$$ ; Easy access to Highways; Regular YRT bus service, VIVA transit lines, Elgin West Community Centre and pool; Rouge Crest Park/Trans Richmond Trail ;Great School Area:Trillium Woods PS, Richmond Hill HS, St.Theresa of Lisieux CHS etc... (id:26049)
12 Lakevista Avenue
Markham, Ontario
Rare Opportunity! Nestled In One Of Markham's Most Demanded Neighborhoods, This Recently Renovated 4-bedroom Detached Sidesplit Property Offers Both Comfort And Style With A Highly Functional Layout. Situated On A Generous 60 x 110 ft Lot In The Highly Sought-After Milne Conservation Area, This Property Is Surrounded By Multi-Million-Dollar Homes, Making It An Exclusive And Prime Location. This Home Has Been Recently Updated, Featuring All Brick Exterior, Freshly Paint, New Flooring, LED-Lights, Upgraded Energy-Efficient Windows (Replaced Just Two Years Before), And New/Recently Upgraded Appliances (Fridge, Dishwasher, Boiler, Furnace) For Added Comfort And Savings. *** EXTRA Features: This Residence Is Within The Boundaries Of Top-Rated Schools, Including Markville Secondary School (Public), St. Brother Andre Catholic School, Bill Hogarth Secondary School (French Immersion), Unionville High School (Arts), and Milliken Mills High School (International Baccalaureate). Conveniently Located Within Walking Distance To CF Markville Mall And Well-Connected To Public Transportation Options, Including GO Transit And Bus Stops. Enjoy Easy Access To A Wide Variety Of Amenities, Including Grocery Stores (Foodymart, Walmart, Loblaw, LCBO) And An Array Of Highly Rated Restaurants. Don't Miss Your Chance To Make This Exceptional Home Your Own! (id:26049)
34 Terrosa Road
Markham, Ontario
Stunning 4+2 Bedrooms, 4 Bathrooms Double Garage Detached House Nestled In Middlefield Community! Open Concept, Hardwood Floor Throughout Main & 2nd Floor. Spacious Family Room Walk Out To Yard, And Fireplace Included. Upgraded Kitchen With Granite Countertop, Central Island And S.S Appliances. Stunning Dining Room Combined With Living Room. 8FT Ceiling On The Main Floor. Master Bedroom With 4PC Ensuite Bathroom And His/Hers Closets. Other 3 Bedrooms On 2nd Floor Have 4PC Bathroom And Separate Closet, All Bedrooms Are In Good Size. Finished Basement With Separate Entrance, 2 Bedrooms, 1 Kitchen, 4PC Bathroom, Laminate Floor Throughout. The Windows Of The House Shimmer With The Golden Light From Within, Offering Glimpses Of The Cozy Interior Where Laughter And Conversation May Be Heard Faintly. The Soft Glow Of Lamps Creates A Welcoming Ambiance, Inviting You To Step Inside And Experience The Comforts Of Home. 5 Mins Drive Walmart And Costco, 10 Mins Drive To Nofrills. Close To Banks, Groceries, Restaurants, Gym, Bakeries, Public Transport, Plazas And All Amenities. **EXTRAS** Garage Door (2022) Kitchen Upgraded (2021) Hardwood Floor (2021) AC (2017) Furnace (2017) (id:26049)
19 Rathfon Crescent
Richmond Hill, Ontario
Welcome to this gorgeous freshly painted 4-bedroom, 4-bathroom detached home, designed for modern living with an open-concept layout and high-end finishes. The gourmet kitchen boasts stainless steel appliances, quartz countertop making it both stylish and functional.Enjoy engineering flooring throughout, large windows that flood the space with natural light while offering stunning views of the extra deep backyard, newer air conditioner (2024) and newer windows (bsmt 2019 and second floor 2023) . The finished basement provides the perfect space for a recreation room, home gym, or entertainment area. The front yard featuring the newer interlock driveway (2023) that combines elegance and durability. Located in a desirable neighborhood, close to public transportation, mall, parks and school, this home is a perfect blend of elegance and comfort. Just move in and enjoy! (id:26049)
131 Reflection Road
Markham, Ontario
Absolutely Gorgeous Well Maintained 4+1 Bdrm Double Garage Detached House In Cathedraltown!!! Approx 3095 sqft Finished Living Area Per MPAC (2262 SqFt 1st & 2nd Flr + 833SqFt Finished Bsmt Area). The Best Opportunity To Living In Top School Zone! Nokidaa P.S (Rank 130/3021) & St. Augustine Catholic High School (Rank 6/747 ). Bright And Spacious Home With Tons Of Upgrades , Great Layout, 9' Ceiling On Main Flr And Lots Of Pot Lights. Hardwood Flr & New Paint On Main & 2nd Flr, Oak Staircase, Morden Kitchen With Center Island, Finished Basement, Main Floor Laundry, Direct Access To Garage. Professionally Done Interlocked Driveway And Yard, Close To Parks, Restaurants, Shopping Mall, Supermarket, Easy Access To Hwys. (id:26049)
254 - 16 Elgin Street
Markham, Ontario
Welcome to 16 Elgin St, Unit 254, a unique 2-storey condo offering the feel of townhouse-style living in the heart of Old Thornhill! This spacious 3-bedroom, 2-bathroom unit features a bright, open-concept layout with a spacious functional kitchen, large living and dining areas, en-suite laundry room, and a private balcony. Enjoy all-inclusive maintenance fees and an array of fantastic amenities, including a gym, sauna, indoor swimming pool, ping pong, party room, and a kids playground. Conveniently located near parks, top-rated schools, shopping, dining, and public transit, with easy access to Highways 7 & 407, this home is perfect for those seeking comfort, convenience, and community. Book your showing today! (id:26049)
51 Gladman Avenue
Newmarket, Ontario
Welcome to this lovely renovated/upgraded detached house in Central Newmarket, upon entering, open hallway leads you to the gorgeous spacious family size new custom built kitchen with stainless steels appliances and beautiful centre island, combined living and dining room with picture window, main floor 2 bedrooms with two full washrooms providing peace and comfort to the family, Engineering hardwood flooring throughout the main floor, the modern glass railing stairs provides access to fantastic bright upgraded 2 bedrooms and one washroom and kitchen finished basement with access door to the garage, it is ideal for in-law's. Side door from kitchen leads you towards the porch and provides access to the breathtaking spacious private backyard where you can spend relaxing time with friends and family and enjoy, along with all amazing features of this lovely house you will take advantage of newer sewer line in 2021, newer roof shingles & driveway in 2022, walking distance to Yonge St. and Public transit....This property has everything you need. Move in and enjoy. (id:26049)
99 James Parrott Avenue
Markham, Ontario
OPEN HOUSE THIS WEEKEND! Excellent Location! Fully Renovated with $$$ Upgrades! Expansive 34.5 Ft Frontage! Detached Home with Park View in the Highly Sought-After Wismer Community. Offering Over 2,300 Sqft of Smart Home Living Space with Basement, this Bright & Spacious Home Features a Freshly Painted Interior, Smooth Ceilings, and Abundant Potlights (2023). The Upgraded Kitchen (2023) Boasts Brand New Floor Tiles, Custom Cabinets, Quartz Countertops, & Stainless Steel Appliances.The Amazing-Sized Primary Bedroom Includes a Walk-In Closet & 5-Piece Ensuite! The Second Floor Offers 4 Spacious Bedrooms & 2 Bathrooms. Hassle-Free Upstairs Laundry Room. A Professionally Finished Basement (2023) Features New Paint, Flooring & Potlights (2023), Offering Additional Living Space. Exterior Upgrades Include an All-Brick Widened Driveway and Backyard Space (2022), Enhancing Curb Appeal. Garage Door (2024), Roof Insulation (2023), A Newer A/C Unit (2024) Ensures Year-Round Comfort. Prime Location! Close to Top-Ranked Schools, Parks, Trails, GO Station, Markville Mall, Grocery Stores, Restaurants & More! Don't Miss This Rare Opportunity! School Zone in 2025 : Bur Oak S.S, Milliken Mills H.S, Bill Hogarth S.S. and Unionville H.S (Art). (id:26049)
23 Springer Drive
Richmond Hill, Ontario
Welcome To This Beautiful And Elegant Home In Richmond Hill's Prestigious Westbrook Community. This Spacious Residence Features a Functional Layout Perfect For Comfortable Living And Entertaining Areas. Upgraded Modern Open Concept Kitchen W/ Granite Counter Top, Light Fixtures, And Spacious Breakfast Area Walks Out To Natural & Lots Fun Backyard. Laminate Floor And Pot Lights Through Out. Recently New Painting Through All Of Wall, Expansive Living Room And Family Room Ensure Plenty Of Space For Relaxation And Gatherings. Stairs To Top With Sun-Filled Skylight Offers Nature Light In Whole Day. Professional Finished Basement With 2 Bedrooms, One Bathroom And Recreation Room Offers More Living/Work/Play Spaces. Large Laundry Room With Direct Access To Garage. 5 Mins Walk To Ontario TOP 1 school: St. Therese of Lisieux.(ref: Fraser Institute report 2025), Ideally Located Near Top-Rated Schools, Richmond Hill High School And Also Parks, Shopping And Public Transit. Most Highly Coveted Neighbourhoods. **EXTRAS** Stainless Steel Appliance: (Fridge,Stove,Range Hood,Dishwasher), Washer And Dryer, Grg Dr Opene. Don't Miss Out On This Good Opportunity! (id:26049)
80 Millstone Court
Markham, Ontario
Open House 2:00 - 4:00pm on Sat./ Sunday May 24/25! Charming family home nestled on a prestigious quiet court, primary pie lot! Desirable neighborhood and school zone! Steps to the high rank William Berczy Public School! Right next to the Trail leading to Too Good Pond! This beautifully fully renovated home offers your family modern and comfortable life style! You are welcomed by a sun-filled foyer and elegant circular staircase! Open concept kitchen overlook green backyard, and seamlessly connect with a generous family room! The second floor features four large bedrooms including a grand custom-designed ensuite bath! Fully finished basement featuring a fireplace, a spacious game area, a bedroom, and a upgraded bathroom! About 2500sqft above grade plus recently upgraded basement! Best of the Markham! High ranking schools for your kids from JK (William Berczy PS ) to high school(Unionville HS)! Close to the historic Unionville Main Street and parks! (id:26049)
611 Gagnon Place
Newmarket, Ontario
Prestigious Stonehaven-Wyndham Village! First time on the Market! This beautiful home was meticulously maintained by the original owner. Facing south - east, this family home is filled with sunshine. From the moment you step into the bright and charming foyer, you feel the quality of the design and warmth of the place . A genuine circular oak staircase embraces all the rooms in the house. The kitchen and breakfst area are in the centre of the main floor, surrounded by the famiy room, dining, and living room, which makes it ideal for family gatherings and entertaining friends. The primary bedroom has lots of space with seating area and features upgraded 5 pc ensuite and new shower . The powder room has also been upgraded. Recent upgrades includes: roof, extra attic unsulation, new garage doors.Cooling and heating systems are Trane quality. Security system is owned. Wonderful community to raise family, located in the district of high rating schools, close to HWY 404, public transportation, shops, restaurants, and all amenities. Don't miss this opportunity to live in the subdivision of your dream! (id:26049)
51 Queensmill Court
Richmond Hill, Ontario
BEAUTIFUL, BRIGHT CORNER (END UNIT) FREEHOLD TOWNHOUSE, NESTED IN THE MOST PRESTEGIOUS CITY (RICHMOND HILL), CLOSE TO MANY H.WAYS (7,404 &407) AND GO STATION, ALOS CLOSE TO ALL TYPES OF SCHOOLS (ENG. OR FR.), (PUB. OR CATH.) AND (ELE. OR HIGH.), LAMINATE FLOORS AND WAINSCOTING IN LIV. & DIN., POT LIGHTS ON MAIN LEVEL, LARGE DECK AND BACK YARD. LOTS OF NEAR BY SHOPPING PLAZAS, CINEMA (SILVER CITY), RESTURANTS. (id:26049)
18 Callisto Lane E
Richmond Hill, Ontario
A Unique & Elegant Custom Built Semi-Detached Corner House In Observatory Hill. 4 Bedroom ( 2 Ensuite bathroom)+ Library on Ground Floor+ Great Room could convert to 5th bathroom. Extra 614 Sq. ft. COACH HOUSE(with kitchen & Bathroom) a One bedroom unit At The top of the Garage for potential Rental income provided w/Sep Entrance. Finished Basement with Two bedrooms bright window & Closet , living room with kitchen and 1 full bathroom. Seller paid extra $50K upgrade home. Custom Build Top Tier Granite Counter Top And Backsplash, Upgrade Suspended Harwood Stairs With Wooden Floor Throughout The House. Oversized Large Windows Inviting Natural Sunlight, Pot Lights; Through Out Whole House, Kitchen With Centre Island, European Style Cabinets; Wrought Iron Spiral Staircase To 2nd Floor, many upgrades from Builder & Owner personal add-on upgrade. Patio In The Front Yard. 10'Ceiling on ground Floor and Master bedroom.1,2nd Floor With 9'Ceiling. (id:26049)
71 Alpine Crescent
Richmond Hill, Ontario
Walking Distance To Top Ranking Schools: Richmond Rose P. S. & Bayview S. S. With IB Program. Total 2,649Sq.ft above ground. 4+1 Spacious Bedrooms And 5 Bathrooms With an Office on Ground floor. Sunroom with full of sunshine, Towering 2 Story Foyer, New Hardwood Floor on 2nd Floor. Newly Upgraded Windows. Custom Reno'd Kitchen & Ceramic floor. Open Layout Living/Dining Rooms. Finished Basement Including 1 Bedroom And 1 Bathroom. Close To Hwy 404 & 407, GO Station And Bus Routes. Surrounded By Various Shopping Centers, Major Banks, LCBO And Tim Hortons! (id:26049)
32 Seabreeze Avenue
Vaughan, Ontario
Absolutely Stunning, Elegant, Bright & Spacious Home On A Quiet Street In Demanding Thornhill Woods. $$$ Spent On Upgrades! Custom made double door entry. Hardwood Floors Throughout, 9' Smooth Ceiling & Crown Mouldings On Main Level. Huge Family Room W/French Doors W/O To Patio. Gourmet Kitchen W/ Center Island, Granite Counter Top & S/S Appliances. Oak Staircase. Separate 3rd floor huge bedroom with 3 pc bathroom and W/I Closet. Professionally Finished Basement With Rec. room, 2 bedrooms & 2 Bathrooms. Close To Public Transportation, School, Park, Rec. Center. (id:26049)
243 Murray Drive
Aurora, Ontario
Location, Location! Amazing Value ! *** Nestled in one of Aurora's most desirable neighborhoods, this stunning 4+4, 4+2 bath home sits on a premium 92 x 111 ft lot beside Aurora Highland Gates luxury homes (Allegro by Geranium). ***Fully remodeled in 2024 with $300K+ in upgrades, it offers approx. 3,000 sq ft across the main, second, and lower floors, plus a 900 sqft legal basement with a separate entrance. Features include hardwood floors, pot lights, a new 20 0amp panel, and a private side yard beside a green space. *** The grand 15-ft foyer with a circular oak staircase and chandelier leads to a home office and an open-concept living/dining/family area with a fireplace. The modern kitchen boasts quartz countertops, new appliances, a stylish backsplash, and a breakfast bar opening to a timber-framed sunroom for year-round relaxation. ***Upstairs features 4 spacious bedrooms, including a primary suite with a 4-pc ensuite & walk-in closet, plus an office with backyard views. *** The lower level includes a large bedroom with a 3-pc bath and a legal 3-bed, 2-bath basement apartment generating great rental income. It can be converted into two separate units: 1) A suite with a kitchen and bath, and 2) A 2-bed unit with a kitchen/living area & two 3-pc baths. *** Prime location minutes form Kings Riding Golf Club, Yonge St., tope schools, trails, parks, Aurora Art Centre, restaurants, shopping, GO Station, and More! Perfect for families or investors just move in & enjoy! MUST SEE! (id:26049)
181 Silver Linden Drive
Richmond Hill, Ontario
Welcome to one of the few Unique Link/ Semi-Detached houses in Richmond Hill's Bayview Glen area, two houses attached by Garage Only! Which it means, no common walls between two houses and no noises from one to another houses. This lovely well-kept Specious 2 Storey 3 bed room 4 washroom house has amazing featuring like; hardwood and ceramic flooring throughout the main floor, Gas Fireplace in main floor, kitchen with breakfast area, Larg porch, access from garage to the home, freshly painted upstairs' bedrooms, Seprate Entrance to one bedroom and 3 pieces Ensuite washroom with kitchen professionally finished basement and laminate flooring throughout. Access from Garage To the beautifully landscaped Backyard is another feature of this lovely house, most windows changed in 2024, roof re-shingled in 2018, Conveniently located in Top-rated Schools, easy access to the major Highways 7, 407, 404, Close to the GO Train station, Richmond Hill Centre bus terminal, Grocery store, Walmart, Canadian Tire, Home Depot, Theaters, Restaurants, community Center, Parks in one word this home offers a perfect blend of comfort, convenience, Don't miss out on this exceptional property. (id:26049)
176 Laurentian Boulevard
Vaughan, Ontario
Welcome To This Charming Bungalow, Nestled In A Sought-After Pocket Of Vaughan. As You Step Into The Bright Foyer, You're Immediately Greeted By An Abundance Of Natural Light, Creating A Welcoming Atmosphere. The Cozy Sunken Living Room Is The Perfect Spot To Unwind, While The Formal Dining Room With Coffered Ceilings Adds An Elegant Touch For Special Gatherings. The Well-Designed Kitchen Features A Functional Layout With A Breakfast Area That Opens To A Lovely Patio, Complete With An Awning Ideal For Enjoying Your Morning Coffee Or Hosting Friends Outdoors. With 3 Spacious Bedrooms, Including A Large Primary Suite With A 6-Piece Ensuite And Walk-In Closet, This Home Offers Comfort And Style. The Finished Basement Provides Exciting Potential, Whether You're Looking To Add A Second Kitchen Or Create A Space That Suits Your Needs. Outside, The Expansive, Pool-Sized Lot Is A Standout Feature, Offering Ample Room For Outdoor Fun Or Peaceful Relaxation. Meticulously Maintained And Located In A Fantastic Neighborhood, This Home Is A Rare Find That Perfectly Blends Convenience And Charm. (id:26049)
10 Sedore Street
Markham, Ontario
Imagine waking up to a sun-filled over 2800 sq ft home and it's the start of the week. Mondays are busy, and getting the kids ready for school is tasking. However, knowing that your kids are attending the top-rated schools across Ontario leaves you at ease. Pierre Elliot Trudeau French Emersion High School is a hop, skip, and jump away. Grabbing lunch for yourself and the kids is easy when you're close to all the nearby local restaurants and shops. One of the two will take transit today, which is no big deal; it's almost as easy as driving since transit is minutes to your doorstep. Welcome to 10 Sedore Street in the thriving community of Greensborough. Hardwood is throughout, and there are four generous bedrooms with a five-piece ensuite and a deep walk-in closet. The open-concept layout, from the modern eat-in kitchen to the cozy family room, makes it easy for family and friends to get together. Separate living and dining and a separate entrance mud room complete the turn key package of this beautiful, well-cared-for home. You belong here; it's time to call 10 Sedore Street your new home! (id:26049)
107 Worthington Avenue
Richmond Hill, Ontario
Exquisite 4-bedroom detached home in the highly sought-after Oak Ridges Lake Wilcox community. Enjoy breathtaking ravine views and a clear, serene outlook. The main floor features 9-foot ceilings, while the entire home boasts newly renovated kitchen and bathrooms. With engineered hardwood floors throughout, this home exudes elegance and style. The walk-out basement includes two additional bedrooms. Ideally located just minutes from the lake, schools, parks, public transit, and the Oak Ridges Community Centre. (id:26049)
73 Eakin Mill Road
Markham, Ontario
Stunning 4-Bedroom Home in Prime Wismer Location: Welcome to this elegant 4-bedroom detached home in the highly sought-after Wismer community. Spanning over 2,900 sq. ft., this property offers a perfect blend of style and functionality. Upgrades & Features: Brand-new hardwood flooring on the second floor (Feb 2025). Main-floor office & second-floor den ideal for work or study. Hardwood flooring throughout the main floor with an oak staircase. Spacious primary bedroom with a luxurious 6-piece ensuite and double sink. California shutters on all windows for added privacy and elegance. Upgraded kitchen with extended cabinets, granite countertops, and an undermount double sink. Smooth ceilings on both levels Prime Location:- Top-ranked school zone: Donald Cousens PS & Bur Oak SS Close to shopping, transit, and recreation. Don't miss this incredible opportunity to own a beautiful home in one of Wismers most desirable neighborhoods! (id:26049)
359 Riddell Court
Newmarket, Ontario
Welcome to 359 Riddell Crt. This Beautifully Renovated and totally turnkey END UNIT condo Townhome is in the perfect spot on a private Court backing on to the river and small forest. Small pond with landscaping in the front and spacious 2-tiered deck in the back as well as a large garden shed. Parking for 2 (1 in the Garage and 1 in the driveway). The front entrance has plenty of space both inside and out and leads you into the open concept living, dining, and newly updated kitchen with laundry room and pantry just off of it that includes an entrance to the garage. The primary bedroom with walk in closet with built in organizers along with a second and third bedroom make this the perfect family home. All 3 washrooms have been recently renovated including the basement room with an egress window. See virtual tour for so much more. (id:26049)
199 Grand Trunk Avenue
Vaughan, Ontario
Discover Unmatched Luxury and Modern Living! Welcome to this brand-new luxury townhome a masterpiece of superior craftsmanship and thoughtful design, where traditional charm meets modern elegance.As you step inside, you're greeted by a spacious foyer with a walk-in coat closet, leading you into an open-concept main floor that's nothing short of spectacular. The heart of this home is a stunning floor-to-ceiling panelled modern electric fireplace, setting a warm and inviting tone. The kitchen, breakfast area, living area, and formal dining room flow seamlessly in a uniquely crafted layout, perfect for both intimate family moments and stylish entertaining.Upstairs, the grand primary bedroom awaits with not one but two walk-in closets and a spa-like 5-piece ensuite a true retreat at the end of each day. The second and third bedrooms offer generous space, each with large west-facing windows that bathe the rooms in natural light. Conveniently, the upper level also features a laundry room with upgraded vanity and a 5-piece family bathroom to accommodate your family's needs effortlessly.The full, unfinished basement is a blank canvas, complete with a cold room and rough-in for a bath perfect for transforming into your personal gym, home theatre, or an additional living area.The Community:This townhome is not just a home it's a lifestyle. Situated minutes from schools, world-class golf courses, charming dining spots, and essential services, everything you need is at your fingertips. For commuters, the nearby GO train station offers a swift 25-minute ride to downtown Toronto, making work-life balance a reality. Make This Exceptional Townhome Yours!Experience the perfect blend of style, comfort, and convenience (id:26049)





