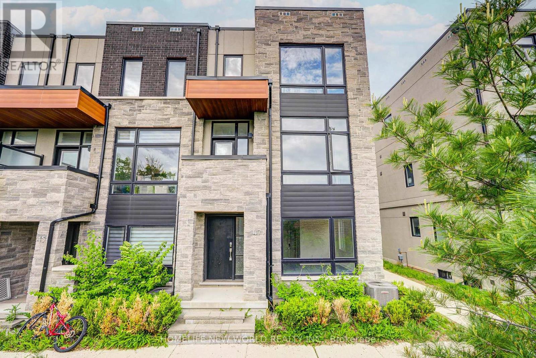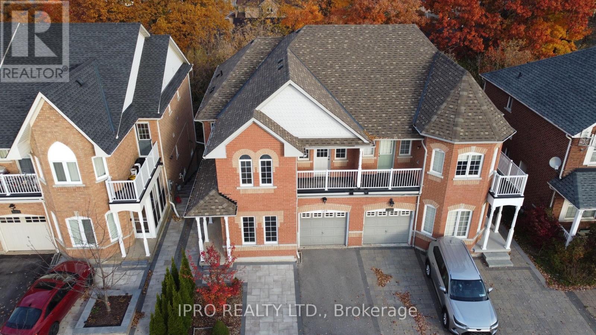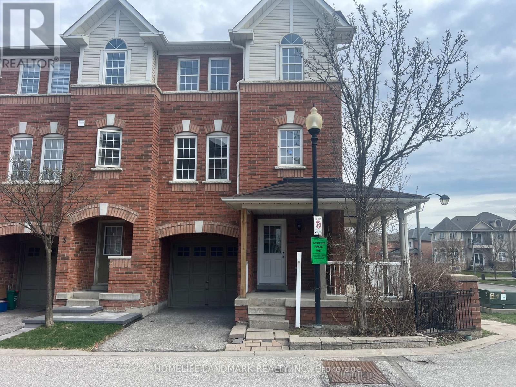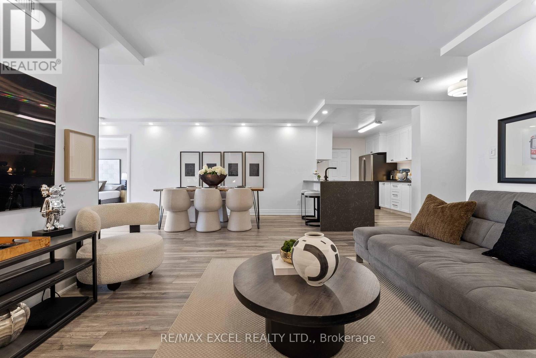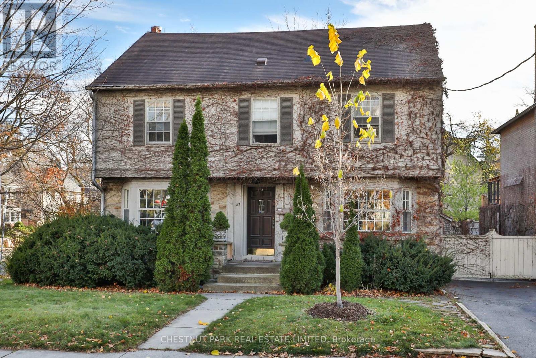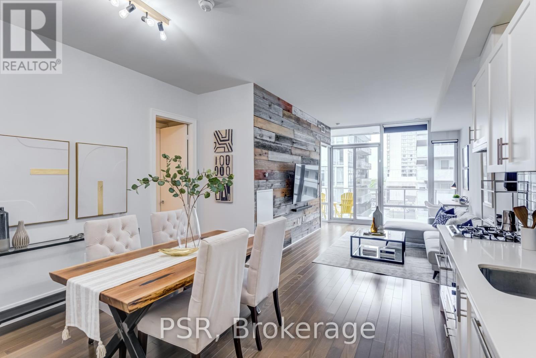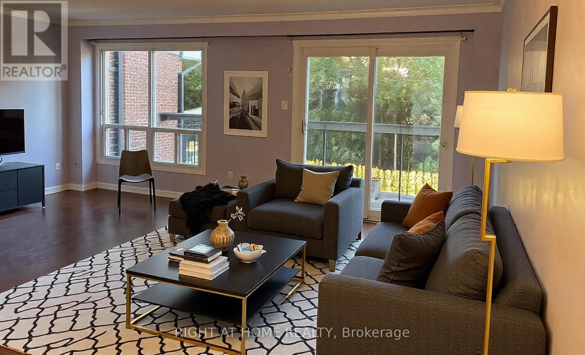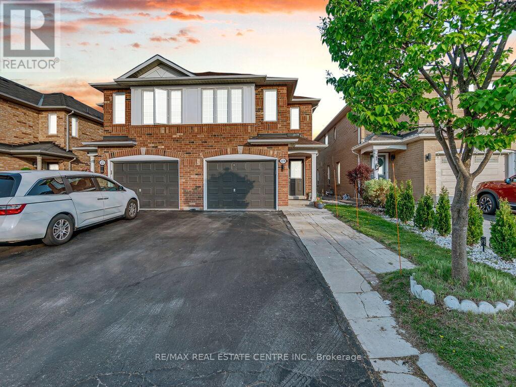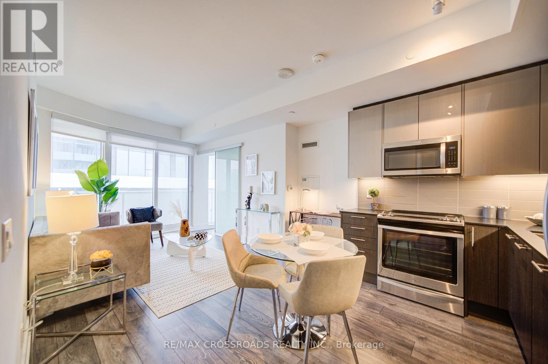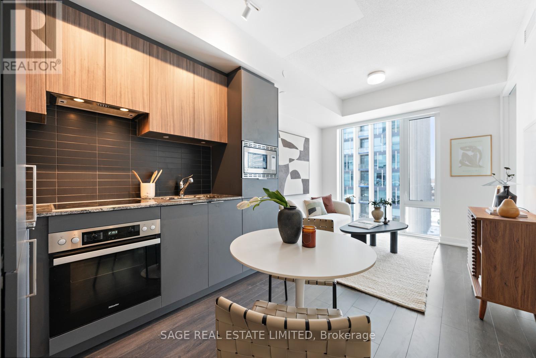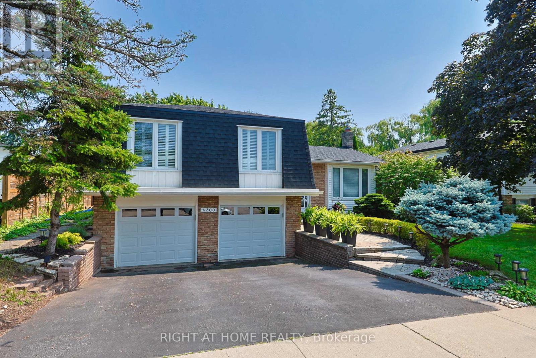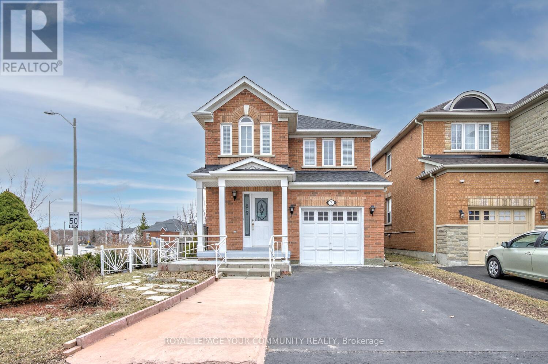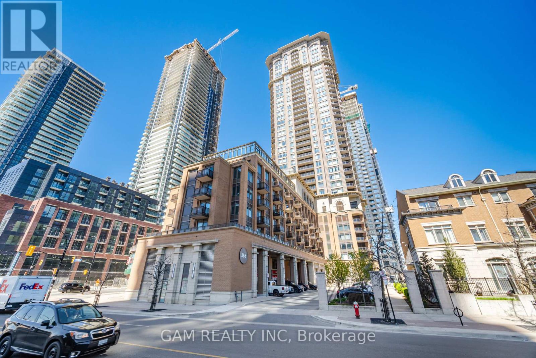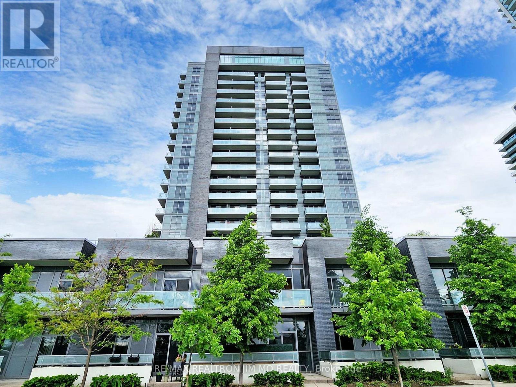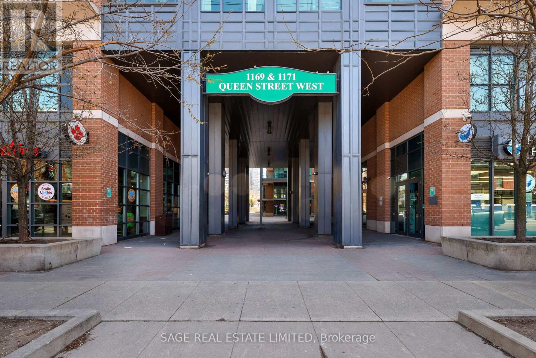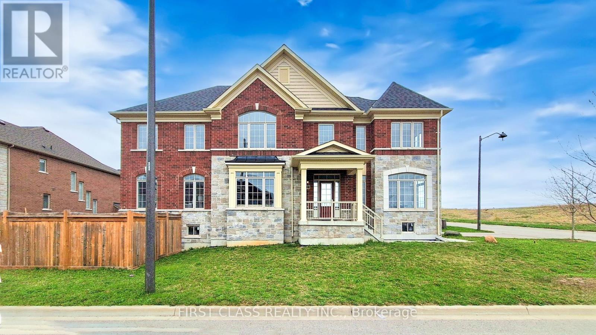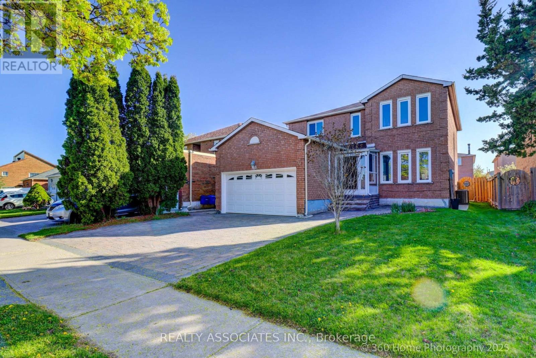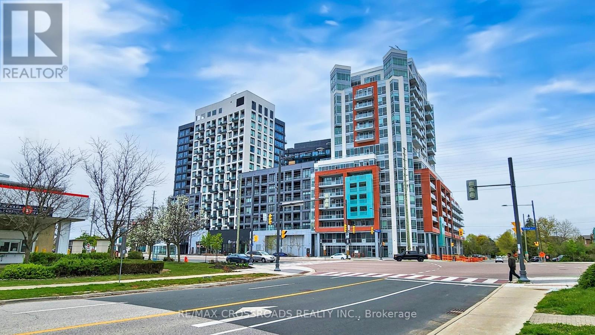147 Carpaccio Avenue
Vaughan, Ontario
Prime location in Vaughan at Vellore Village! Freehold townhome w/3 bedrooms & 4 bedrooms w/double garage ~1770 square foo! 9 feet ceiling on main floor & upper floor! Hardwood floor all through the entire property! Oak stairs! Modern kitchen w/granite countertop, double sink, & stainless steels appliance! Two (2) balcony on the front & back of the property on main floor w/good air circulation! Primary bedroom w/closet organizer & 3 pc ensuite w/floor to ceiling window! Close to Vellore Woods Public School, Tommy Douglas Secondary School, Maple High School (IB Program), park, restaurants, Vaughan Fire Station 7-7, Walmart Supercentre, The Home Depot, LCBO, Major MacKenzie Medical Centre, Canada's Wonderland, Vaughan Mills, Cortellucci Vaughan Hospital, McDonald's, Hwy 400, & Hwy 407! (id:26049)
37 Baintree Street
Markham, Ontario
Welcome to this beautifully maintained, carpet-free gem offering 4 spacious bedrooms and 4 bathrooms across 2,277 sqft of thoughtfully designed living space with EV ready for electric cars! Located in the highly sought-after Wismer neighbourhood, this home combines comfort, functionality, and unbeatable convenience. Step inside to find sun-filled, open-concept living areas with stylish finishes and hardwood flooring throughout no carpet anywhere! The modern kitchen flows seamlessly into the family and dining areas, perfect for both everyday living and entertaining. Enjoy the added bonus of a detached double-car garage, providing both parking and additional storage space. Just steps from Wismer Park and the scenic Wismer Pond Trail, outdoor recreation is right at your doorstep. Families will love the top-rated school zone, with Bur Oak Secondary Schoo, Wismer Public School and San Lorenzo Ruiz Catholic Elementary School within walking distance. Dont miss your chance to own this exceptional home in one of Markham's most desirable communities! (id:26049)
128 Lebovic Drive
Richmond Hill, Ontario
Stunning property in Oak Ridges, steps from walking trails, parks & Lake Wilcox community center. conveniently located near the highly ranked Bond lake public school, this home is ideal for families seeking both Nature & Convenience. The home features 9' ceilings on the main floor, with a spacious family room complete with a cozy gas fireplace, creating a warm & inviting atmosphere. The kitchen has been elegantly upgraded with premium quartz countertops, a matching backsplash & new cabinet doors. A walk-out from the kitchen leads to A large deck, perfect for entertaining, BBQs, or enjoying the tranquil ravine views. The entire house has been enhanced with newly installed pot lights in every room, upgraded light fixtures, fresh paint on main & 2nd. flr. & a newly upgraded powder room. On the 2nd. floor, you'll find new laminate flooring throughout, with a conveniently placed laundry room. Additional upgrades include a new interlocking front yard with extra parking for a 3rd. car, along with an interlocked sidewalk leading to the basement through backyard. Recent updates also includes roof shingle replacement in 2021, providing peace of mind for years to come. The unfinished walk-out basement presents an excellent opportunity for additional living space or potential rental income. The home backs onto a serene ravine, with a large deck offering an ideal space to unwind, entertain & enjoy the beautiful outdoor surroundings, with its proximity to Lake Wilcox, excellent schools & community amenities, this home provides the perfect balance of nature & convenience, making it a Must-See. (id:26049)
1 Nakina Way
Markham, Ontario
Bright And Spacious End Unit Condo Townhouse In Prime South Unionville High Demand Area. 4+1 Bedrooms With Laminate Floor. Brand New Granite stone Counter in Kitchen, New Range hood. Fresh Painting Through out. New LED Lighting. Low Maintenance Fee, **Potential Income**. Excellent School Zone; Markville S.S And York University. Steps To Shopping Mall, T&T Supermarket, Go Train Station, Viva Transit, Park, Etc. Mins Drive To Hwy 407/Hwy7. (id:26049)
78 Lawrence Avenue W
Toronto, Ontario
INCREDIBLE LAWRENCE PARK LOCATION OF TORONTO! Excellent Home in Prime Residential Area Steps to All Needs! Covered Front Porch Provides Comfortable Access to the Solid and Updated 2 Bedroom Home. Numerous Upgrades Include: Premium Laminate Flooring, Pot Lighting, Upgraded Kitchen with Stainless Steel Appliances and Upgraded Bathroom, High Efficiency Furnace, Sump Pump, Back Flow Preventer and More! Open Concept Layout Offers Spacious Living with Brick Fireplace and Dining Room! Mostly Finished Lower Level has a Separate Rear Entrance! (id:26049)
2208 - 501 Yonge Street
Toronto, Ontario
Wonderful Location at Yonge & Wellesley!Two-Year-New 1 Bed + Den at Teahouse Condos. Den Can Be Used as 2nd Bedroom or Home Office. 9' Ceilings & Laminate Flooring Throughout. Spacious Bedroom with Floor-to-Ceiling Windows. Modern Kitchen with Granite Countertop, Backsplash & S/S Appliances. Marble Vanity in Bath. Unobstructed East Sunrise View.Steps to U of T, TMU, Subway, Shops, Restaurants, Hospitals.Five-Star Amenities: 24/7 Concierge, Gym, Rooftop Pool & Patio, Hot/Cold Plunge Pools, Party Room with Wet Bar, Lounges, Billiards, Boardroom, Theatre & More! (id:26049)
19 Mccord Road
Toronto, Ontario
Set on one of the neighbourhood's quietest streets, this classic Davisville home is brimming with charm and character, and has been meticulously maintained and updated by the current owner. The wide front porch is the perfect space to enjoy a summer evening and watch the world go by. Open concept living and dining room offer plenty of space to entertain. The renovated kitchen has quartz counters, plenty of storage, and a walkout to a large deck and the pretty garden. Originally a three bedroom home, the second floor has two sizable bedrooms, a spacious main bath with soaker tub and oversized vanity, and a fantastic office space for working from home. The principal bedroom overlooks the front garden and has a large double closet. Second bedroom has views of the back garden. Updated oak floors on the main and refinished on the second means this home has a traditional look without the squeak of old floors. Fully waterproofed lower level with solid cement floor (2024) is a blank canvas to create a recreation space and add in another bath. While there is a legal front pad parking space, there is little need for a car in this location, where everything you need is right around the corner. There is so much to love about this location - easy walk to the best parts of Mount Pleasant and Bayview for everything you need. Serviced by great amenities such as library, TTC, and quick access to downtown by car. Maurice Cody PS catchment, and fantastic neighbours in this close-knit community. 19 McCord Road is all you could ask for in one of the city's best neighbourhoods. Come and see! (id:26049)
3818 - 85 Wood Street
Toronto, Ontario
Luxurious 1-Bedroom + Den Condo With 1 Bathroom, Spanning Approx. 570 Sq. Ft. The Versatile Den Features A Sliding Door, Perfect As A Second Bedroom. This Modern Unit Showcases Sleek European Appliances, Granite Countertops, And Laminate Flooring Throughout. Enjoy 24-Hr Concierge Service And Exceptional Building Amenities, Including A State-Of-The-Art Fitness Center, Weight Area, Co-Working Spaces, Meeting Rooms, And An Outdoor Terrace With Lounge Seating And Fireplaces. Prime Downtown Location Loblaws Just Across The Street, 3-Min Walk To College Subway, And Steps To TMU, U Of T, Theatres, Parks, Hospitals, Dundas Square, Eaton Centre & More! (id:26049)
607 - 30 Greenfield Avenue
Toronto, Ontario
Welcome to Rodeo Walk by Tridel, a beautifully renovated, south-facing 2-bedroom + solarium condo suite spanning nearly 1,300 sq. ft., steps from Yonge & Sheppard. This rarely offered complete open-concept layout boasts a practical, versatile & spacious configuration. Incredible sunlit south exposure ensuring natural lights throughout the year. The open-concept design promotes seamless flow through the living, dining & solarium spaces, creating an inviting atmosphere for both everyday living and entertaining. The modern kitchen featuring lots of storage, beautiful cabinetry & a sleek expansive quartz countertop with waterfall feature. The solarium & living room easily convertible into a third room. Smooth ceilings, renovated bathrooms, modern baseboards, pot lights, accent walls & premium German laminate flooring complete the tasteful luxurious feel. The light-drenched split-bedroom layout ensures privacy with roomy closet spaces. The primary bedroom includes his-and-her closets and a lavish 4-piece ensuite with a XL shower & separate tub. The generous & sunfilled solarium, fitted with newer roller shades is perfect as an office or family room or bedroom. Enjoy the convenience of the ensuite locker/ pantry/ flexible space. This fully equipped building features 24-hour concierge, indoor pool, hot tub, sauna, billiard room, library, 2 squash courts (1 with basketball hoop), gym & party room. Maintenance fees cover all utilities, internet & basic cable. Unbeatable location steps to 2 subway lines (Yonge/Sheppard), Sheppard Centre, Whole's Food, Longo's, Food Basics, LA Fitness, LCBO, Montessori, major banks, restaurants, coffee/ bubble tea shops, schools & parks. Easy 5 minute access to Hwy 401 & everything Yonge street has to offer. Located in the coveted Earl Haig School District, near Claude Watson School for the Arts & Cardinal Carter. Move-in ready & perfect for those seeking luxury & convenience in the heart of North York. (id:26049)
402 - 150 Sudbury Street
Toronto, Ontario
Modern Queen West Loft with the Best open concept Two bedroom Layout in the building! Floor To Ceiling Windows, 9Ft Ceilings, Sealed Finished Concrete, Balcony, Stainless Steel Appliances, Ensuite Laundry and Storage Locker. Steps To Toronto's Best Bars, Restaurants and Shops. Building Amenities include Pool, Gym and Electric Vehicle Charging Stations. Walking Distance To the Best Restaurants and shops in the city! Note Pool is Being Converted into huge new gym - big upgrade to amenities (id:26049)
87 Tranmer Avenue
Toronto, Ontario
Nestled in the heart of prestigious Chaplin Estates, 87 Tranmer Ave is a timeless centre hall home brimming with charm and endless possibilities. Available for the first time in 25 years! This cherished family residence sits on a generous 50' x 100' corner lot, offering an opportunity to own in one of Toronto's most sought-after midtown neighbourhoods. Boasting over 3200 sf across 3 finished levels, this home features 4+1 bedrooms and 4 bathrooms. Gracious principal rooms set the tone, including an expansive formal living room (26'10" x 12'9") with a bay window, wood-burning fireplace & hardwood flooring. The bright and spacious formal dining room - ideal for entertaining - flows seamlessly via double-doors into the functional kitchen, complete with ample cabinetry & countertop space and a charming window above the sink. An inviting main floor addition introduces a sun-filled family room, offering a versatile space for relaxation, a breakfast room and/or home office. Sliding glass doors lead to a rear deck & beautifully landscaped garden. A separate side-door entrance from the private driveway & detached single-car garage adds convenience, along with a main floor powder rm. On the 2nd floor, the south-facing primary suite boasts 2 double-door closets and a 2-piece semi-ensuite bathroom. 3 additional well-proportioned bedrooms feature their own closets, and a 4-piece family bathrm & hallway linen closet complete this floor. The finished lower level extends the living space with a good recreation room, additional bedroom, 3-piece bathroom, separate laundry room & exceptional storage. Showcasing original character and solid bones, this family home offers incredible potential whether you choose to update, renovate, or build your dream home in this unbeatable location. Walking distance to TTC, shops/restaurants on Yonge Street & Eglinton Ave, and premium private & public schools (UCC, BSS, Davisville Junior PS & North Toronto CI). Don't miss this incredible opportunity (id:26049)
68 Kenilworth Crescent
Whitby, Ontario
Welcome to this stunning all-brick, detached 2-storey home with 3 spacious bedrooms and a 2-car garage, nestled in the highly sought-after Brooklin community of Whitby.This beautifully maintained property features upgraded kitchen with stone countertops, a stylish backsplash, and a breakfast bar, seamlessly connecting to a large deck with a gazebo perfect for outdoor entertaining. Elegant wood flooring runs throughout the home, adding warmth and charm.The primary bedroom offers a walk-in closet, a luxurious 4-piece ensuite with a soaker tub and separate shower, plus a private walkout to a balcony.Ideally located close to shopping, dining, golf courses, parks, and top-rated schools, with easy access to Highways 407 and 412 for a Super convenient commute. (id:26049)
627 - 29 Queens Quay E
Toronto, Ontario
Welcome To Pier 27, One Of Toronto's Most Luxurious Buildings on The Waterfront. Contemporary & Breathtaking Unit with Lake Views. Soaring 10 Foot Ceilings with Floor to Ceiling Windows, a Great Layout with an Oversized Balcony, Locker, Parking Spot, a Spacious Living Room, Top of the Line Appliances including Miele Gas stove, Miele Oven, Subzero Fridge, Miele Microwave, Miele dishwasher, Upgraded Track Lights in the Kitchen, Engineered Hardwood Flooring, Trex Composite Flooring on Balcony, Real Wood Wall in the Living Room and Primary Bedroom, Upgraded Smart Thermostat, upgraded Light Fixture in the Primary Bedroom, Freshly Painted & Extremely well kept. Truly for the Discerning few! Schedule an Appointment to come and see this immaculate Home Asap! Live the Waterfront Lifestyle! Move in Ready! (id:26049)
1607 - 86 Dundas Street E
Mississauga, Ontario
Welcome to this beautifully designed 1-bedroom plus den condo located in the heart of Mississauga at the prestigious ARTFORM Condos by Emblem, an award-winning developer. Offering 660 square feet of modern living space, this unit features a versatile den that can serve as a home office, nursery, or guest area, making it ideal for a variety of lifestyles. The open-concept layout is enhanced by soaring 9-foot ceilings and floor-to-ceiling windows that fill the space with natural light while offering calming views of the nearby river or stream. The primary bedroom includes a private 3-piece ensuite, and there is a second full bathroom for added convenience. High-end finishes run throughout the unit, reflecting a perfect balance of style and comfort. This condo also comes with one parking space and a storage locker, adding to its functionality. Located just steps from the upcoming Cooksville LRT station, commuting is made easy, and you'll be just minutes away from Square One, Celebration Square, Sheridan College, and major highways including the QEW and Highway 403.This is a rare opportunity to own a stunning unit in one of Mississauga's most exciting and well-connected developments. (id:26049)
913 - 75 King William Crescent
Richmond Hill, Ontario
Situated in the highly desirable Langstaff area of Richmond Hill, this beautiful suite provides an exceptional living environment. Bright & Spacious 1 Bedroom Unit With Functional Layout. Large Living/Dining Walk-Out To Balcony. Family Size Kitchen With Granite Counter, Stainless Steel Appliances, Breakfast Bar, Backsplash, Double Sink. 1 Parking & 1 Locker Included. Amazing Amenities, Sauna, Gym, Billiard Room, 2 Party Room, Guest Room, Bike Station. Close To Public Transit, Supermarket, Shops, Restaurants **EXTRAS** Existing Stainless Steel Fridge, Stove, Range-Hood With Microwave, B/I Dishwasher, White Front Load Washer/Dryer, All Existing Electrical Light Fixtures, All Existing Window Coverings, One Parking And One Locker Included. (id:26049)
171 Gledhill Avenue
Toronto, Ontario
A beautiful detached family home in one of the best corners of the east-end! Freshly-updated, 3 bedroom, 1 bathroom detached property available for sale on a DEEP (172 ft!) lot in fabulous, convenient neighbourhood. Magnificent main-floor open concept living and dining areas with hardwood flooring. Big, sunny kitchen with brand new stainless-steel appliances, new back-splash and a walk-out to a wonderful, gigantic back yard with newly-painted deck, a garden shed, and an enclosed porch on the side of the house. Beautiful original wood details abound. Bright sky-lit second-floor contains three bedrooms with closets, brand new light fixtures and large windows that let the sun shine in. Primary bedroom has windows on two walls as well as a lovely make-up/dressing table that can double as a perfect nook for reading or a laptop desk. Large basement with new washer, new dryer, furnace, on-demand hot water tank, and 100 amp electrical panel. Basement water lines and plumbing are fully roughed-in for a potential additional bathroom. Fantastic location on family friendly street near Gledhill and Stan Wadlow parks and multiple transit stops and subway stations offering easy access to the countless shops, services, and dining options of the Danforth and The Beaches. This move-in ready home is the one you have been waiting for! (id:26049)
104 Farm Greenway
Toronto, Ontario
Stunning family home in idyllic desired neighborhood. An exquisite three story home with large living spaces and bright and spacious kitchen to entertain from. Enjoy a warm and cozy day inside or lounge on the balcony or patio from walkout access from the living room and lower floor to the rear garden. Wonderful home or investment opportunity. Extra large master bedroom can be converted to make this a 4 bedroom home. Lots of visitor parking, close to amenities, Schools, Grocery, Parks & Playgrounds, Tennis & Basketball courts, Libraries, Fairview & Parkway Mall, 401, DVP, TTC. Unit has been virtually staged. (id:26049)
1270 Newell Street
Milton, Ontario
Welcome to your dream starter home! Located in a highly desirable area of Milton, this beautifully maintained 4-bedroom semi-detached home offers unbeatable convenience less than 4 minutes from James Snow Parkway, Highway 401, the GO Station, grocery stores, restaurants, and a movie theatre. The spacious eat-in kitchen boasts ample cabinetry and counter space, while the open-concept Great Room features hardwood floors, a cozy gas fireplace, and a walkout to the backyard complete with a shed. Hardwood stairs lead to the second floor, which includes three generously sized bedrooms. The primary bedroom offers a 4-piece ensuite with a separate tub and shower, while the second bedroom also enjoys its own 3-piece ensuite. The finished basement adds even more living space with a large bedroom and an additional 3-piece washroom. Located within walking distance to fantastic schools, recreation centre, a library, and various shops and services, this home also features parking for three vehicles in the driveway. Set in a family friendly neighbourhood with excellent amenities and transit access, this gem wont last long! (id:26049)
1076 Roxborough Drive
Oakville, Ontario
Welcome to Glen Abbey's Hidden Gem! Nestled on one of the deepest lots in the area (an impressive 50x150 feet), this lovingly maintained home is hitting the market for the very first time. Located in the highly coveted Glen Abbey community of Oakville, this spacious 2525 square foot home offers the perfect opportunity for families looking to settle into a vibrant neighbourhood with top-tier schools and unbeatable amenities. This well-cared-for property has been lovingly maintained by its original owners. The kitchen and bathrooms might not be shiny new 2025 but, but they are in excellent condition, showcasing thoughtful upkeep and timeless functionality, while keeping the overall pricepoint of the home VERY affordable for the area. With generous room sizes, a practical layout, and large windows that flood the home with natural light, this is a property that feels welcoming from the moment you step inside. Upstairs, you'll find spacious bedrooms including a primary suite with its own ensuite bath. The unspoiled basement provides a blank canvas for future expansion or customization. Step outside to enjoy a quiet backyard retreat, perfect for relaxing evenings or weekend gatherings. This home is move-in ready or ready for your modern vision, the choice is yours. Why Glen Abbey? Beyond the front door, Glen Abbey continues to shine. You're steps away from lush trails, parks, golf courses, and some of Oakville's most respected schools. Saint Matthew's church and Elementary school are literal STEPS away, and don't forget to swing by Monastery Bakery, a beloved local treasure offering fresh-baked goods, Italian specialties, and a warm community atmosphere. With easy access to the QEW, Bronte GO Station, shopping, and dining, this is more than a house, it's a home in a neighbourhood people can't WAIT make their own. (id:26049)
1309 Kestell Boulevard
Oakville, Ontario
Welcome to Joshua Creek community. This beautifully appointed 5-bedroom home offers a perfect blend of comfort, style, and modern convenience. Thoughtfully upgraded and move-in ready, it features a sleek open-concept design enhanced by a cutting-edge smart home system, complete with security cameras and sensors. The interior boasts timeless elegance, with rich hardwood floors and staircases, California shutters, and quartz countertops gracing both the kitchen and bathrooms. Recently updated appliances include a new dishwasher and dryer, and the home benefits from a 5-year-old roof and water softener system. Upstairs, youll find five generously sized bedrooms and three full bathrooms. The primary suite is a true retreat, featuring a spacious walk-in closet and a luxurious 5-piece ensuite. Modern lighting fixtures add a contemporary touch, while two cozy gas fireplaces invite you to unwind in comfort. The professionally landscaped yard offers a serene outdoor living space, ideal for relaxing or entertaining. Additional features include a new smart air conditioning and furnace system, designed for energy efficiency, and a separate side entrance for added convenience. (id:26049)
1604 - 50 Eglinton Avenue
Mississauga, Ontario
Discover elevated living in this beautifully renovated 690 sq. ft. condo, perfectly positioned in one of Mississaugas most desirable communities. Featuring a stylish open-concept layout, this sun-filled suite is designed for both comfort and sophistication, with floor-to-ceiling windows framing breathtaking, unobstructed views of the city skyline.The custom contemporary kitchen is a chefs dream, equipped with sleek granite countertops, modern stainless steel appliances, pot lights, upgraded light fixture, and a large passthrough window that keeps the space bright and connected to the living area. Freshly painted in timeless neutrals with smooth ceilings (no popcorn!), this home is move-in ready and effortlessly elegant. The spacious bedroom offers a double-door closet and stunning floor-to-ceiling windows, providing peaceful views and abundant natural light. The spa-like bathroom has been fully upgraded with elegant porcelain tiles, a modern vanity, hand-selected designer wallpaper, and gold hardware for a refined touch.More than just a condo, this residence offers a lifestyle, enjoy your morning coffee or evening wine while soaking in panoramic views from your living room.Residents enjoy premium amenities including a 24-hour concierge, indoor pool, fully-equipped gym, squash court, landscaped gardens, and more. Walk to shops, dining, parks, and plazas, with easy access to major highways, transit routes, and the upcoming Hurontario LRT just minutes away.This is your opportunity to own a truly special space in a prime location. (id:26049)
55 - 2676 Folkway Drive
Mississauga, Ontario
Welcome To Unit 55 - 2676 Folkway Drive A Stunning, Move-In Ready Townhome In One Of Mississaugas Most Sought-After Family Communities. This Beautifully Renovated Home Offers The Perfect Blend Of Modern Style, Everyday Comfort, And Unbeatable Convenience. Featuring 3 Generously Sized Bedrooms, 3 Tastefully Updated Bathrooms, And A Smart, Functional Layout, This Property Is Ideal For Growing Families, Professionals, Or Investors Looking For Long-Term Value. Step Into A Fully Upgraded Kitchen Complete With Stainless Steel Appliances, Stone Countertops, And Custom Cabinetry Perfect For Entertaining Or Casual Family Meals. The Main Floor Boasts Rich Hardwood Flooring, While The Freshly Painted Interior Adds A Clean, Contemporary Feel Throughout. Upstairs, You'll Find A Spa-Inspired Bathroom With A Sleek Stand-Up Shower And Built-In Bench, Designed For Both Luxury And Function. The Finished Basement Offers Additional Versatile Living Space Ideal For A Cozy Family Room, Home Office, Or Gym. Situated In A Quiet, Family-Friendly Enclave, This Home Is Just Minutes From Top-Rated Schools, Scenic Parks And Trails, Shopping Centres, Public Transit, And Major Highways. You'll Enjoy The Convenience Of Urban Amenities While Being Surrounded By The Peace Of A Well-Established Neighbourhood. This Is More Than A Home It's A Lifestyle. Whether You're A First-Time Buyer, A Young Family, Or An Investor, This Turn-Key Property Delivers Exceptional Value In A Prime Location. Don't Miss Your Chance To Own This Incredible Gem, Schedule Your Private Showing Today! (id:26049)
123 Flagstone Way
Newmarket, Ontario
Renovated 5-Bedroom Home on a Wide Lot | 7-Car Parking | Income Potential | Low Property Tax Welcome to 123 Flagstone Way, a rare gem in Newmarkets desirable Woodland Hill community! This beautifully updated home sits on a wide, premium lot with a large front yard, spacious backyard, and an extra-wide paved driveway that fits 5 cars plus a double garage for 7 total parking spaces. Perfect for growing families, multigenerational living, or savvy investors. The thoughtfully renovated interior features modern, well-maintained finishes throughout, including stylish flooring, lighting, kitchen, and bathrooms. With 3 bedrooms on the second floor and 2 additional bedrooms in the fully finished basement, this home offers excellent income potential through rental or Airbnb, or private space for extended family. Despite its size and location, the property boasts low property taxes making this home not only beautiful and functional but also a smart financial choice. Key Features: 5 total bedrooms (3 upstairs + 2 in basement) Fully finished basement with rental/in-law suite potential Wide lot with large front and back yards Renovated with modern finishes in excellent condition 7-car parking: 5 on driveway + 2 in double garage No sidewalk = maximum driveway space Low property tax for added value Prime location: minutes to Upper Canada Mall, GO Transit, top schools, parks, and major highways Don't miss this opportunity to own a versatile, upgraded home on a standout lot with unmatched parking and investment potential in one of Newmarkets most family-friendly neighborhoods. (id:26049)
39 Olerud Drive
Whitby, Ontario
Located in a newly developed and modern community, this meticulously crafted home was built to a high standard right from the pre-construction phase. The owner invested in numerous premium upgrades, including soaring 10-foot ceilings on the main floor and 9-foot ceilings on the second level. Set on an oversized premium lot backing onto a picturesque ravine, the property offers privacy, space, and natural beauty. The walk-out basement provides excellent potential and can be finished to suit your lifestyle needs. Additional features include: Newly installed fencing, Designer light fixtures, High-end appliances, Professionally finished interlock driveway. And many more thoughtful enhancements throughout. Don't miss this beautifully upgraded home, move-in ready and waiting to welcome you. (id:26049)
99 Grady Drive
Clarington, Ontario
Incredible And Meticulously Maintained Detached Home In Sought-After Newcastle Neighbourhood! Unique Layout W Bonus Main Floor Office! Gorgeous Eat-In Kitchen W Cream Coloured Cabinetry & Quality S/S Appliances. W/O To Spacious Yard & Large Deck! Convenient Upper Level Laundry Room Right Outside The Bedrooms! Spacious Master W Huge Walk In & 2nd Double Closet! Gorgeous Ensuite With Glass Shower & Double Sinks. (id:26049)
133 Canlish Road
Toronto, Ontario
Lovingly maintained by the same Italian family for 46 amazing years, this solid brick, Detached 3-Bedroom Bungalow sits on a 40 x 125 ft lot in desirable Dorset Park and is ready for its next chapter. Featuring a separate side entrance to a 1,000+ sq ft basement complete with a finished kitchen, 3-piece bath, and spacious open concept rec room - ideal as a rental unit, in-law suite, or multigenerational living. Move in, rent out or build later - the possibilities are endless! Nestled on a quiet street surrounded by new builds and top-ups, this property offers an excellent opportunity for first-time buyers, investors, or anyone looking to build their dream home. Enjoy a private driveway, carport and a picturesque backyard perfect for entertaining. Conveniently located close to schools, parks, shopping, TTC, and all essential amenities. (id:26049)
2209 - 125 Peter Street
Toronto, Ontario
Architectural views from the SE facing wrap-around balcony. 2 bedroom corner suite features three walkouts to the 300 sq ft balcony from both bedrooms and the living room. 9 ceiling height and floor to ceiling windows create a bright atmosphere. The balcony provides a transition between the peaceful retreat of the suite to the city. Upgraded finishes were selected by an architect with attention to detail for every surface. Terrace is truly an outdoor room boasting sunrise views of Torontos architectural wonders. Two bedrooms and one parking space. 24 hr concierge. Rooftop designed by Claude Cormier. Private BBQ cabanas, tree lined grove, terrace patio lounge, movie room, gym, & yoga studio featured amenities. Located in the heart of the city, it offers easy access to shopping, the CN Tower, Rogers Centre, the Entertainment District, and the TTC subway. (id:26049)
3808 - 403 Church Street
Toronto, Ontario
Incredible 5-Year-Old Condo at Stanley Condo | 2 Beds, 1 Bath | 689 Sqft + 168 Sqft Balcony + Parking + Locker !!! Step into stylish downtown living with this beautifully upgraded 2-bedroom, 1-bathroom gem in the heart of the vibrant Church-Yonge Corridor community! Boasting 689 sqft of smartly designed space and a stunning 168 sqft wrap-around balcony with city views, this bright and airy unit features soaring 9 feet ceilings, premium finishes, and an open-concept layout flooded with natural light with its near floor to ceiling large wrap-around windows. Enjoy the convenience of nowadays rare 1 parking space near the elevator and 1 locker for all your additional belongings, along with unbeatable access to College TTC Subway Station, College/Carlton TTC streetcars, right across from Loblaws @ old Maple Leafs Garden, shops, restaurants and bars, hospital, and nearby University of Toronto and Toronto Metropolitan University, all just steps away! Whether you're an investor, a professional, or a student, this is your chance to own a turnkey urban retreat in one of Toronto's most dynamic neighborhoods. Don't miss out as this rare opportunity won't last! (id:26049)
315 - 18 Holmes Avenue
Toronto, Ontario
This exceptional unit offers a highly functional 1+ den layout with nearly every square foot optimized for living. The den, featuring sliding doors, opens to a spacious private terrace., ideal for use as a home office or a cozy bedroom. Enjoy unobstructed east-facing views that bathe the den and bedroom in abundant natural light during the day. The well-designed kitchen, discreetly tucked away, provides ample counter space to accommodate all your culinary needs.Conveniently located at Yonge and Finch, this property is just minutes away from the subway station, supermarkets, and a variety of dining options. (id:26049)
519 - 50 O'neill Road
Toronto, Ontario
From The Hills, To The Mills Be one of first to live in the brand new, Rodeo Drive Condos, by Lanterra Developments! Located at the Shops of Don Mills, you're steps from restaurants, shopping, transit, and more. The newly completed, and freshly painted suite, measures in at just under 500 sq.ft. Interiors were designed by the award-winning Alessandro Munge, and offer the perfect balance of storage and style. The large primary bedroom features a walkout to the expansive balcony perfect for unwinding after a long day and featuring CN tower views. Work is also nearing completion on the building's state-of-the-art fitness centre, equipped with the latest cardio, weights, and exercise machine along with a landscaped terrace and pool deck overlooking scenic vistas of the neighbouring parklands. The TTC is just steps away, offering fast connections to the Yonge/Bloor subway line and downtown. Or explore the many stores and restaurants at the Shops of Don Mills (id:26049)
50 Chorus Crescent
Vaughan, Ontario
Welcome to this beautifully maintained modern home in the prestigious Kleinburg Summit Community, surrounded by luxurious multimillion-dollar estates. Bright, spacious, and welcoming, this 4-bedroom, 4-bathroom residence offers an open-concept main floor with soaring 10-foot ceilings and upgraded hardwood floors throughout. The stunning eat-in kitchen features a large custom center island, quartz countertops, a stylish oversized tile backsplash, and a walk-out to the sun deckperfect for entertaining.Thoughtful upgrades are found throughout the home, and theres ample parking available. The unfinished basement offers generous storage space, oversized windows, and a separate double-door walkout to the backyardideal for a potential in-law suite.Conveniently located near top-rated schools, parks, scenic trails, sports fields, shopping, grocery stores, restaurants, and public transit. Just move in and enjoy everything this exceptional home has to offer! (id:26049)
1285 Minaki Road
Mississauga, Ontario
Welcome To One Of The Most Desirable, Majestic French Chateau Homes In Mineola West. The Timeless And Rarely Found Architecture Of This Home Will Make You Fall In Love At First Sight. Over 11000 Sq Ft Of Fine Living Space Nestled Among Mature Greenery In Professionally Landscaped Setting. Unparalleled Finishes Throughout. An Alluring Entrance Invites You In With An Open To Above Foyer, Two Powder Rooms And Closets That Is Eye Pleasing And Symmetrically Balanced. A State Of The Art Chef's Kitchen Will Leave You Speechless With Its Design, Quality, Built-In Organizers, Large Open Concept Butler's Pantry, Built-In Breakfast Nook And Much More. The Primary Suite Is A Retreat Of Its Own. It Features Two Oversized Lush En-Suites With 2 Oversized Closets, Gas Fireplace And An Incredibly Good Size Deck Overlooking The Private Yard. A Spectacular Design And Enticing Home Worth Viewing! 3 Total Staircases, Walk-Up Lower Level Features Heated Flooring Throughout . A Large And Private Nanny Suite Boasts A Full Kitchen. Lrg Movie Theatre , Games Room & Gym. Soaring 12 Ft Ceilings T/Out. Over 24 Ft Family Rm. Crestron home automation controls the entire house from anywhere in the world! **EXTRAS** School catchment area for Kenollie Public School, Mentor College. Easy access to downtown Toronto, close to QEW/ Go train. Walking distance to Lake Ontario, Port Credit and all its amenities. (id:26049)
1904 - 225 Village Green Square
Toronto, Ontario
Luxury Tridel Condo With appx 590 Sf Living Area, Spacious and Bright 1 Bedroom + Den + 1 Full Bath + 1 Parking, Modern Kitchen W/Stone Countertop, Wood Floor Throughout. First Class Amenities including 24-hours Concierge, Party Room, Guest Room, Billiard, Fitness, Yoga Studio, Visitors Parkings. Minutes to Hwy 401, TTC, Walmart, Agincourt Mall, Parks and Everyday Conveniences! A Perfect Opportunity for End-users and Investors! (id:26049)
4300 Longmoor Drive
Burlington, Ontario
Offering a rare 1,636 sq. ft. above grade (plus 650 sq. ft. finished basement), this home provides exceptional space and layout ideal for families and commuters. Welcome to 4300 Longmoor Drive, Burlington! Pride of ownership shines in this beautifully updated 3-bedroom, 2.5-bath side-split family home with a double garage, nestled in the highly sought-after Longmoor neighbourhood of South Burlington, near the scenic, tree-lined banks of Shoreacres Creek. It's conveniently located just minutes from Appleby GO Station, QEW, Nelson Rec Centre & Pool, top-rated schools, shopping, parks, and the Centennial Bike Path. This spacious upper level features a bright eat-in kitchen with a skylight and ample cabinetry, flowing into a generous dining area and living room, great for family gatherings. Three well-sized bedrooms, including a primary bedroom with a private 2-piece ensuite, and a main bathroom with dual sinks for added convenience. The main floor family room showcases a cozy gas fireplace and sliding doors onto a large patio. The renovated lower level (2023) is filled with natural light from above-grade windows, rec room, 4th bedroom, 3-piece bath, garage access, and a spacious crawl space for extra storage. Enjoy your ultra-private backyard retreat, beautifully landscaped with a rare heated 18 x 36 in-ground pool and diving board, perfect for entertaining or relaxing. Recent updates include: windows (2015/16), fence (2018), pool liner & heater (2018), garage door (2018), A/C (2019), washing machine (2021), sliding & backyard doors (2022), attic insulation upgrade (2023), basement renovation (2023), and roof (2023). Don't miss this exceptional opportunity to own a spacious, beautifully maintained home in one of Burlington's most desirable communities. Book your private showing today! (id:26049)
28 - 5031 East Mill Road
Mississauga, Ontario
**PRICE REDUCTION!!** This Beautifully Designed Daniels Home is a Perfect starter home for young families or working professionals. This house has Three Bedrooms, Three Washrooms, 1433 Square footage and proportionally sized rooms all around with two Walk Out options to a fully fenced backyard. The Open concept layout for the main floor is a great way for friends and family to hang out during gatherings and/or celebrations. Location is the sell point where it is Close to schools, grocery stores, shopping malls, transit, all highways including the 403, 401, and 407 & Credit Valley hospital and places of Worship. Garage has direct access to inside with 1 garage and 1 driveway parking. Roof was done in2019, Eavestrough were replaced in 2023, Deck to be fully replaced this year. Maintenance fees also includes Snow removal and Landscaping. (id:26049)
2706 - 950 Portage Parkway
Vaughan, Ontario
Your Dream Home 2 Bedroom Unit is right here! Parking Lot Included! 1.5G Fibre Optic Bell Internet Included! YMCA Membership is included! Welcome to the largest unit in the iconic Transit City! This spacious, hassle-free 2-bedroom + study corner suite offers panoramic views and an impeccably maintained interior, used by one owner only and in mint condition. Parking and Locker are included. Featuring high ceilings, a modern open-concept kitchen with stainless steel appliances, ceramic backsplash, and laminate flooring throughout (carpet-free!), this home checks all the boxes. Enjoy Bell Fibre internet and parking included. Residents have access to a state-of-the-art gym and more. Located just steps from transit, and minutes to Hwy 400 & 7, IKEA, Costco, groceries, and more. This prime location offers unbeatable convenience and growth potential. Flexible closing available. Don't miss out! Offering a free coat of white paint upon the successful closing! Feel free to reach out to the listing agent if you have any questions! (id:26049)
2 Bestview Crescent
Vaughan, Ontario
Chic City Living In Vaughan! Welcome To 2 Bestview Crescent, Perfect Home For First Time Buyers, Downsizers & A Great Alternative To A Townhouse! It Does Not Share Walls With Neighbors And Offers Clear View From Kitchen, Family Room, Primary Bedroom, Deck, And Backyard! This Charming 4-Bedroom & 4-Bathroom Fully Detached Home Offers The Perfect Blend Of Comfort And Convenience. With Four Well-Sized Bedrooms On 2nd Floor, It Provides Ample Space For A Growing Family Or Those Who Love Extra Room For A Home Office Or Guest Accommodations. Features 1794 Sq. Ft. Above Grade Space Plus About 700 Sq Ft In Finished Basement; Hardwood Floors On Main; Smooth Ceilings Throughout Except Family Room; California Shutters Throughout; Modern Kitchen With Quartz Countertops, Stainless Steel Appliances, Eat-In Area, Overlooking Family Room And Open To Living And Dining Room; Upgraded Bathrooms With Quartz Countertops; Fresh Designer Paint; Pot Lights & Elegant Lights; Oak Stairs! The Spacious Family Room With West Exposure Is A Standout Feature, Boasting Large Windows That Provide A Clear, Unobstructed View Of The Backyard, Filling The Space With Natural Light. Step Outside Onto The Elevated Deck, Where You Can Enjoy Serene Views Of The Expansive Backyard - Perfect For Entertaining, Gardening, Or Simply Relaxing In A Private Outdoor Retreat. For Convenience, The Home Includes A 1-Car Garage With Additional Driveway Parking. Located Close To All Amenities, Youll Have Easy Access To Vaughans Hospital, Schools, Parks, Shops, Highways, And Public Transit, Making Everyday Living Seamless And Stress-Free. Filled With Natural Light! This Well-Maintained Home Is Ideal For Anyone Seeking A Balance Of Space, Comfort, And Proximity To Essential Services - All Wrapped In A Beautiful Setting. See 3-D! (id:26049)
1102 - 385 Prince Of Wales Drive
Mississauga, Ontario
Priced to sell ! Stunning corner unit. Daniels-built corner unit 811 sq. ft. of total space (729 sq. ft. interior + 82 sq. ft. balcony). Bright and spacious 2-bedroom + media. Freshly painted with modern open-concept layout. Soaring 9-ft ceilings. Spacious split-bedroom layout with large windows and ample closet space. Modern kitchen & living area flooded with natural light and offering breathtaking views. 1 Parking & 1 Storage Locker with EV Car charging station on P1 level. Premium Building Amenities: like Rope Climbing, Indoor golf room, Theatre room, Steam room, Hot tub, Indoor pool, state-of-the-art gym, Media room, rooftop deck, and party room, 24-hour concierge & security,, Unbeatable Location: Minutes from Hwy 403, 401, QEW, Trillium Hospital, Credit Valley Hospital, Square One Shopping Centre, Sheridan College, Celebration Square, City Hall, Central Library, YMCA, GO and Mississauga transit, restaurants, Banks, 24-hour Rabba, Food Basics. Well-maintained unit in a highly sought-after building is perfect for first time buyers, homeowners and investors alike ! (id:26049)
3201 - 7895 Jane Street
Vaughan, Ontario
Introducing Suite 3201 at 7895 Jane St - a spacious 1 bedroom condo that offers east exposure with no other buildings obstructing your view or invading your privacy - an unobstructed private oasis on the 32 floor! The property also features a large balcony, 1 parking space, and 1 locker! This is your chance to own a beautiful home in the heart of Vaughans vibrant downtown core, just steps from the Vaughan Metropolitan Centre (VMC) Subway Station. Enjoy easy access to downtown Toronto, York University, and major highways (400 & 407). The bright, open-concept layout is enhanced by floor-to-ceiling windows, offering plenty of natural light. The kitchen is perfect for both cooking and entertaining! Whether you're commuting to work or enjoying the city, you're just 30 minutes by subway from downtown Toronto or a quick ride on the Viva Next BRT! Building amenities include 24-hour concierge service, a fitness centre, yoga studio, spa with a whirlpool, steam room, and sauna, two dining rooms with private kitchens, a lounge and bar, outdoor BBQ and lounge area, a theatre room, tech room, games room, guest suites, and visitor parking everything you need to live comfortably and in style! **EXTRAS** Freshly Painted! 1 Parking And 1 Locker! Full Size Washer and Dryer! (id:26049)
14 Breyworth Road
Markham, Ontario
Location, Location!! New Freehold Luxury Townhome! End Unit, High Quality Built By Poetry Living. Rare With Double Car Garage. 9 Ft Ceilings On Main Floor & All Bedrooms. Hardwood Flooring Thru Out Main Except Tile Area, Finished Basement. newly painted, water softer, central humidifier, natural gas bbq on the balcony, newly renovated kitchen with countertop, backsplash and additional cabinets brand new pot lights, thermostat, hardwood floor throughout the house,Vinyl floor in the basement .Best School Zone. Easy To Access 404 Highway, Shopping Centre, Community Centre, Park & Pond In The Area. 2447 Sq Ft Of Living Space. (id:26049)
1203 - 65 Oneida Crescent
Richmond Hill, Ontario
South-Facing Beauty | Unobstructed Views | Rare Layout Discover this sun-drenched, almost 900 sq ft 2-bedroom, 2-bathroom condo where both bedrooms directly face South, rarely found, that brings in natural light all day long! Perched on a high floor with unobstructed panoramic views (yes, even the CN Tower is in sight!), this unit offers the kind of layout and exposure that rarely comes to market. Step into a spacious, open-concept living area with 9-foot ceilings, sleek laminate flooring throughout, and a stylish kitchen equipped with stainless steel appliances. The highlight? A spectacular 30-foot balcony stretching the full width of the unit is perfect for morning coffee, evening wine, or simply soaking in the skyline. Enjoy a location that truly delivers: steps to transit, top-rated schools, trendy restaurants, shops, and green parks. Plus, you're just minutes from Hwy 7, 404, and 407 for unbeatable connectivity. This well-managed building features visitor parking, guest suites, and more. Includes 1 premium parking spot + 1 locker. A rare layout. All-day sun. Views that inspire. This is the one you've been waiting for. *** some photos are Virtual Staging Photos For Illustration Purpose Only! (id:26049)
1619 William Lott Drive
Oshawa, Ontario
The Stunning 4 Bedroom Detached All-Brick Home With Main Floor Office. This Amazing Home Is On An Oversized Corner Lot, This 3400+ Square Foot Home Features Soaring 10 Ft Ceilings On The Main Floor. Spacious Layout, Bright & Spacious Rooms, Hardwood Flooring, Family Size Kitchen W/ Center Island, Granite Counter, Stainless Steel Appliances, The Open-Concept Breakfast Area Walks Out To The Deck, A Huge Great Room In-Between The Main And 2nd Floors. Four Generously Sized Bedrooms, All Bedrooms Have Washroom Access. Walk-up Basement With Separate Entrance Is Bright And With Large Windows Offers Endless Possibilities for Customization. South-Exposure Backyard. Minutes Walk To High & Elementary Schools, Legends Community Center, Park, Walmart, Oshawa Smart Centre. Mins Drive To Hwy407 and Hwy4Ol, Go Train Station, UOIT, Durham College, Golf Club. True Luxurious Living In A Thriving, Growing, Family Oriented In One Of Oshawa's Most Sought-After Communities! **EXTRAS** S/S Fridge, S/S Stove, S/S Dishwasher, Washer & Dryer, Central A/C, All Electric Light Fixtures & Window Coverings, G/D Opener. (id:26049)
12 Gradwell Drive
Toronto, Ontario
Stunning Custom Built, One Of A Kind Family Home with Outstanding Architectural design located in the heart of the Scarborough Bluffs. This highly desirable, quiet neighbourhood is located south of Kingston Road and boasts front views of Lake Ontario and Totts park. With Quality Craftsmanship,This 4+1 Bedroom Sun filled Home Features Open Concept Floor Plan, 9" Ceilings, Custom mill work,Hardwood Floors And Luxurious High End Finishes Throughout. Some of the many features you will find in this wonderful house include an Elegant Chefs Kitchen With Granite Counters, Masonry Stove with Wood Pizza Oven, Dedicated Hot Tea Station, Expansive Center Island W/ Breakfast Bar & High End Stainless/S Appliances That Include La Cornue the Finest Kitchen Gas Range Imported from France.Formal Dining room, Office, Piano Seating Area, Family Room, Kitchen Breakfast Nook, Fantastic MudRoom With Built-in Cubbies & Benches With Access to Tandem Garage. (id:26049)
307 - 1171 Queen Street W
Toronto, Ontario
Your palace on Queen awaits! Toronto tastemakers: If youve been dreaming of a chic West-Queen-West address, this is your chance to own a 1+1 in the swanky Bohemian Embassy. Vogue ranked this hood one of the coolest in the world, and its easy to see why. A short walk to TheDrake, indie shops, some of Toronto's top restaurants and bars, hidden art galleries, chic patisseries, The Ossington Strip, Liberty Village, Trinity Bellwoods Park, and more! The building offers top amenities, including all the usuals, but the highlights for us are the gym (right across the hall, so there are no excuses!), craft room, and roof terrace with classic Toronto CN Tower and lake views! The unit itself is exquisite. With new hardwood floors, an updated bathroom, ensuite laundry, a spacious bedroom, an office nook, and a quiet balcony overlooking the courtyard. Adorable? Check! Affordable? Check! Available? For now! Is this the real life? Is this just fantasy? Pinch yourself, its real! And courtyard-facing units with parking don't come up all the time, so pick your jaw up off the hardwood and make a move! (id:26049)
43 Eastgrove Square E
East Gwillimbury, Ontario
Your Dream Luxury New 2 Car Garage Home! Nesting In The High Demand Community Of Sharon Village! Step To Go Train Station, Costco, Hospital, Shops, golf course, High Way 404 & All Amenities! This Sun Filled Stunning 4 Bedroom 4 Bathroom Home With 9 Feet Ceiling On The Main Floor And 9 Feet Ceiling On The Basement! Hardwood Floor Throughout On The Main Floor And Second Floor, High End Kitchen With Built In Appliances And Oversized Island, Large Windows Throughout Home With Ample Of Sun All The Day! Stained Oak Stairs, Stylish Upgrades ! Rogers Conservation Area Gorgeous Trails To Walk, And Enjoy Relaxing Life! Must See! Thanks For Showing! (id:26049)
148 Cartmel Drive
Markham, Ontario
Gorgeous Bright And Move-in-ready Home Featuring Modern Renovation With Stylish Upgrades Throughout ,Modern Kitchen With A Large Center Island,;Backsplash, Generous Cabinetry With Under-cabinet Lighting. Quality S/S Appliances ;Gas Stove; New Hardwood Fl ThroughOut ; 3 New Bathrooms; New Paint Oak Staircase, Pot lights, All California Shutter. . All Brick 2 Story With 4 Larger And Sun-filled Bedrooms. Finished Basement Apartments With 3 Bedrooms, Separate Entrance Possible For Extra Income. Rough In Solarium 24'*12' Enjoy The Outdoors , Great Desirable Location! (id:26049)
319e - 8868 Yonge Street
Richmond Hill, Ontario
Famous Westwood Garden Condo in Richmond Hill Area. Beautiful and Spacious Unit * 2 Bedrooms Plus Den with 2 x4 Bathrooms* Modern Kitchen Open Concept * Living & Dining Area Combined. Primary Bedroom with 4 pcs ensuite* 2nd Bedroom walkout to Balacony* Liminate Flooring Thru-out. 24 Hours Concierge Service* Enjoy the ,building Amenities* Excellent Location in the Prime Area close to Shopping Mall, Restaurant, Parks & York Transit. (id:26049)
32 Jessica Antonella Street
Markham, Ontario
Stunning Approx. 1-Year-Old Traditional Freehold End Unit Townhouse in Prestigious Angus Glen! This bright and spacious 3-bed, 3-bath home offers over 2,000 sq ft Living Space, flooded with natural light from large windows. Enjoy 9 ceilings, hardwood floors throughout, and a stylish modern kitchen with quartz counters and stainless steel appliances. The primary bedroom boasts a 5-pc Ensuite with sinks, standalone tub, frameless glass shower, and walk-in closet. Enjoy the convenience of direct access from the garage. Top-Ranking Schools Buttonville Public School and Pierre Elliott Trudeau High School, Steps to Golf, Parks, Malls. Close to Hwy 404/407. No POTL fees! (id:26049)

