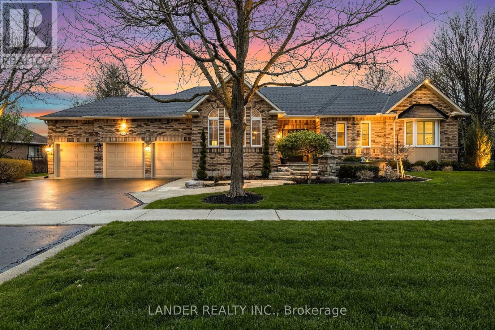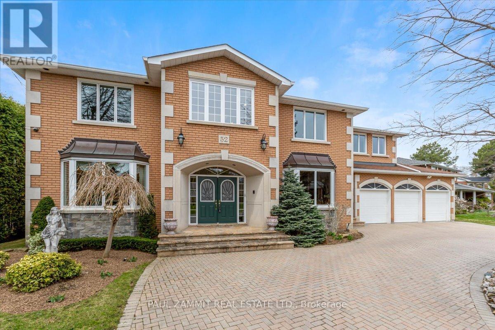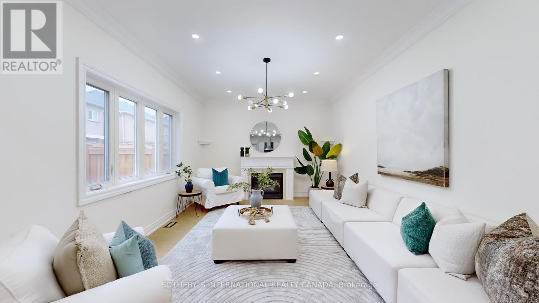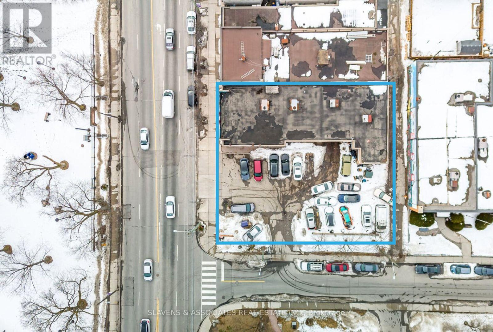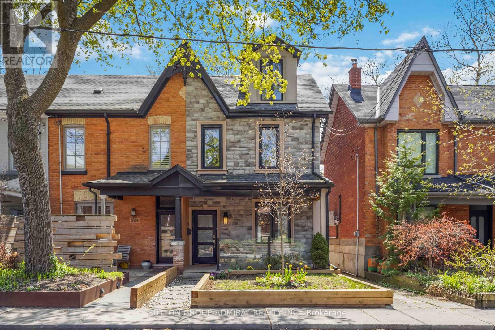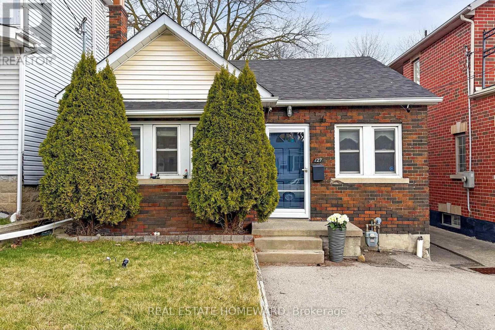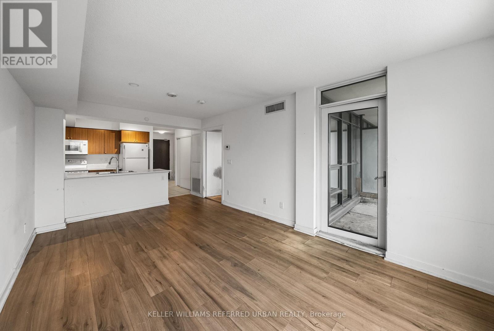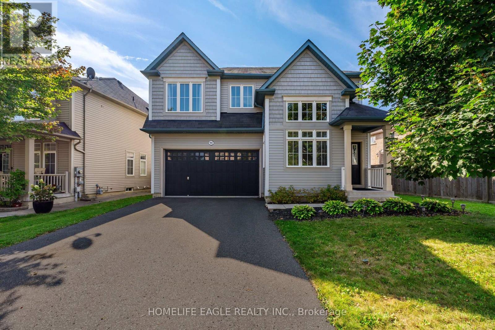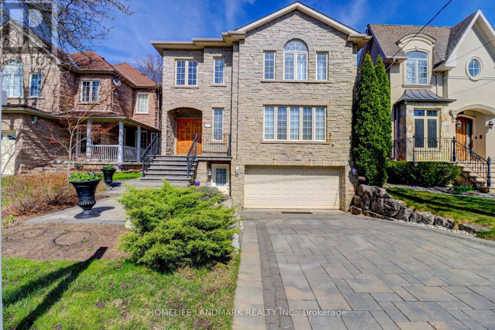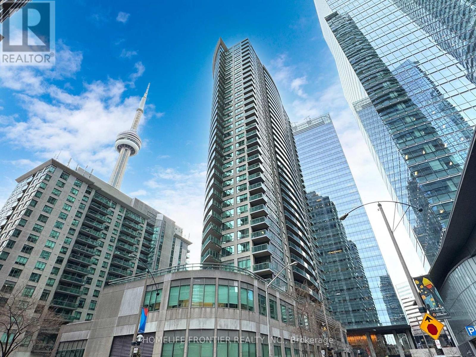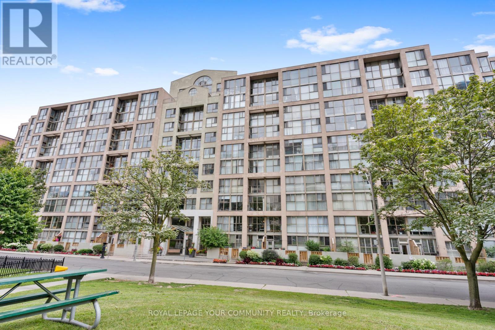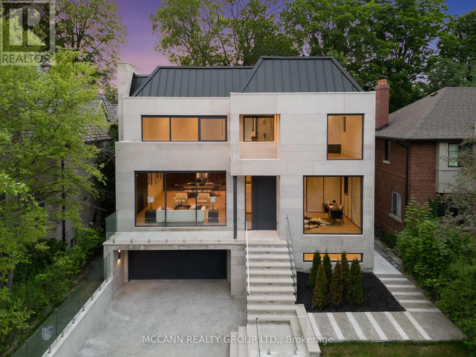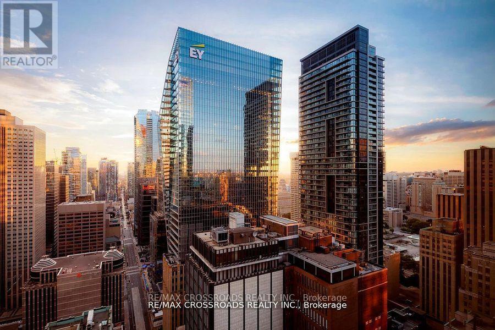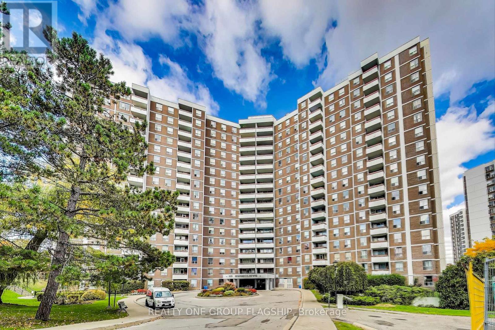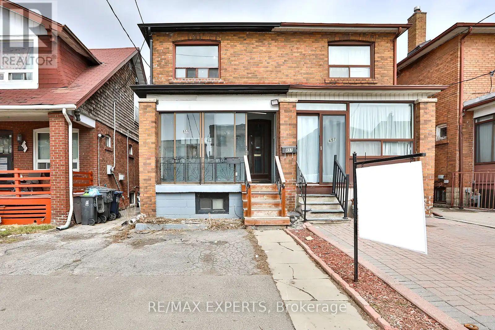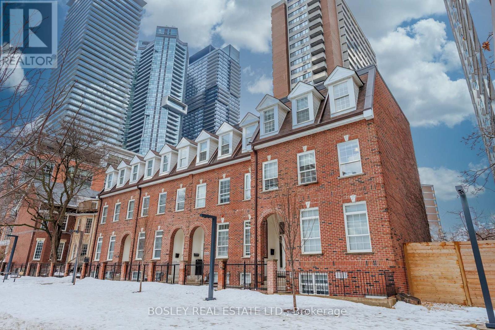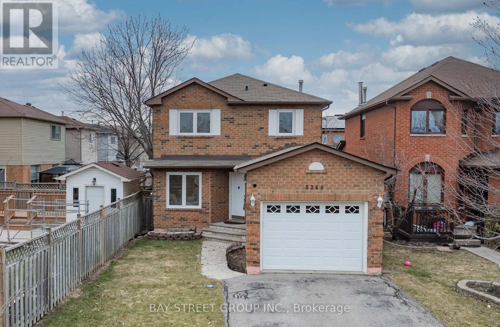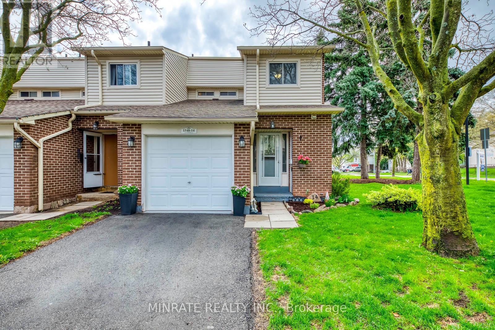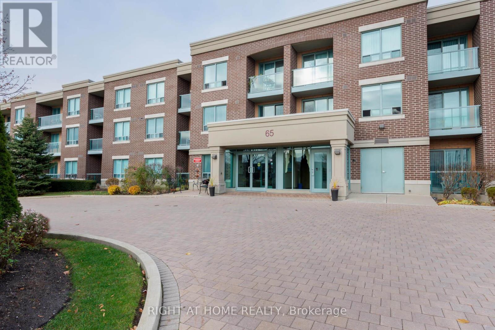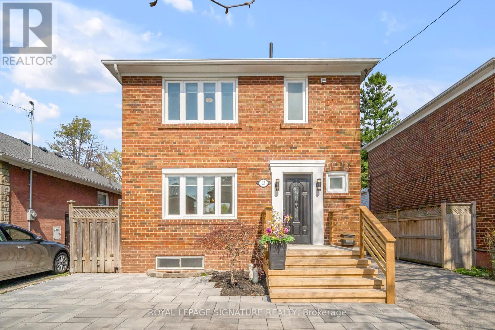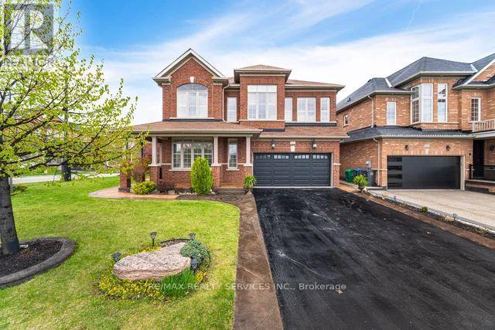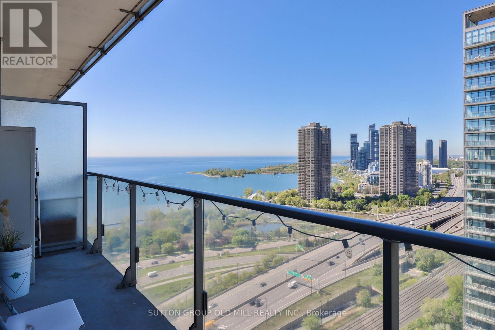61 Meadowview Avenue
Markham, Ontario
Spectacular Custom Residence, Beautifully Designed and Conveniently Located In Coveted Grandview Community, Steps Away From Vibrant Yonge St / Steeles Ave, Centre Point Mall and All Other Amenities! Close to Top Ranked Schools! This Elegant Home Is Situated On A Prime Southern Lot and Features: Timeless Interior & Exterior Design with Superb Craftsmanship! High Ceiling: 10 Ft (in Main), 9 Ft (in 2nd), and Almost 10' (in Basement)! Hardwood Flooring, Crown Moulding and Led Potlights Thru-out Main & 2nd Floor! Coffered Ceiling with Ropelights! Chef Inspired Kitchen with Granite Countertop, Butler's Pantry & Spacious-Open Concept Breakfast Area Combined with Family Room Rm, Walk-Out To Private Backyard. Main Floor Library! Stylish Powder Room. Stunning Primary Bedroom Retreat, Spa-Like 7-Pc Heated Flr Ensuite with Skylight Above, His & Hers Walk-In Closets, Walk-Out to Breathtaking Balcony! 2nd Flr Laundry Rm! Professionally Finished Walk-Out Basement Includes Large Recreation Room, Gas Fireplace, Wet Bar, Nanny Room, 4-Pc Ensuite, 2nd Powder Room, Stunning Theatre Rm (Can Be Used as A Bedroom), and 2nd Laundry Room! Huge Interlocked Driveway! No Side Walk in Front! (id:26049)
100 Colonel Wayling Boulevard
East Gwillimbury, Ontario
This is more than a home - it's where your family's best memories are waiting to be made. Tucked into one of Sharon's most sought-after pockets, this 3-bedroom, 3-bathroom updated bungalow combines refined living with the kind of space and privacy that's nearly impossible to find. Inside, soaring 9-foot ceilings and a thoughtfully designed layout offer the perfect balance of elegance and everyday comfort. The layout flows effortlessly - ideal for busy mornings, cozy movie nights, and everything in between. Step outside and be prepared to fall in love. Your backyard is a private fully fenced resort-style escape, complete with a sparkling pool, waterfall, fully covered outdoor lounge, and an outdoor kitchen that makes entertaining a breeze. The expansive, flat side yard is tailor-made for kids to play, explore, and just be kids, without ever leaving home. Surrounded by mature trees, lush gardens, and complete privacy, this property offers the kind of outdoor lifestyle families dream about. And with a 3-car garage, theres plenty of room for bikes, sports gear, and all the toys. This is where luxury meets real life - where family, comfort, and style come together in perfect harmony. Welcome home. (id:26049)
609 Mcbean Avenue
Newmarket, Ontario
Welcome to 609 McBean Avenue, where modern upgrades, family comfort, and unbeatable location blend into a lifestyle you'll love. Nestled in a quiet, sought-after neighbourhood on the edge of Newmarket and Aurora, this spacious and stylish home offers the perfect balance of function, privacy, and curb appeal. From the moment you arrive, you'll notice the attention to detail from the interlock driveway (2024) to the freshly painted trim and walls (2025). Step inside and enjoy a bright, open interior featuring hardwood and tile flooring, premium laminate upstairs (2024), and thoughtful updates throughout. The fully renovated kitchen (2023) is a showstopper, complete with quartz countertops, sleek light fixtures, and a full suite of newer appliances, including a fridge and stove (2023), plus a microwave and dishwasher (2024). A built-in kitchen floor vacuum and central vac (2024) make everyday clean-up a breeze. Upstairs, the updated main bathroom (2023) shines with quartz counters, while the finished basement offers added space with pot lights and a renovated bathroom (2022). Security and privacy are front and centre, with a full system of 6 cameras, anti-shatter film on the rear windows, and privacy film on the front bedroom windows. Step outside and discover a true backyard oasis complete with a 7-seater hot tub (2021) featuring jets, lights, and a brand-new lid. Enjoy your evenings on the wood deck under a vine-wrapped gazebo, with a built-in gas hook-up for a stainless steel barbecue. Blooming gardens, an apple tree, and an outdoor TV make this space ideal for entertaining or unwinding in peace. With a 2-car garage, driveway parking for 3-4 cars, and convenient interior garage access, every detail has been thoughtfully designed for comfort and practicality Across from a Park with trails, a playground, basketball court, and soccer field and just minutes to Stonehaven Plaza, Mall, Gyms, Golf Courses, the movie theatre, and Highway 404, this home truly has it all. (id:26049)
131 Cemetery Road
Uxbridge, Ontario
This is a great home for a contractor or renovator! Located on this desirable street this 2 + 1 bedroom bungalow is perfectly situated within walking distance of shops, restaurants and all the amenities that Uxbridge has to offer. The mature lot has 256 feet of frontage, a fenced side yard which offers privacy and has plenty of space for your gardens and pets. Enclosed front porch and detached one car garage. This home needs TLC. The property is being sold as is where is, No representations or warranties. Drilled Well. Water sample results attached to the listing. (id:26049)
52 Laureleaf Road
Markham, Ontario
Experience Luxurious Living in Prestigious Bayview Glen. Welcome to an extraordinary opportunity in one of the GTA's most coveted communities- Bayview Glen. Situated on a rare and expansive 106 ft x 152 ft lot, this stately estate offers over 8,000 sq.ft. of beautifully crafted living space (5,391 sq.ft. above grade), combining timeless elegance with modern functionality. From the moment you arrive, the circular driveway and 4-car garage featuring a 3-car width and a tandem space with a full rear garage door set the tone for exceptional curb appeal and unmatched convenience. Inside, discover 5+1 spacious bedrooms and 8 washrooms, all designed with comfort, sophistication, and family living in mind. The main level impresses with 9-foot ceilings, oversized principal rooms, and a sun-filled all-season solarium, ideal for relaxing or entertaining year-round.The fully finished walkout basement echoes the sophistication of the upper levels, featuring a stylish wet bar, a spacious recreation room ideal for entertaining, a private bedroom with a 3-piece ensuite, and direct access to a beautifully landscaped west-facing backyard perfect for evening gatherings and outdoor entertaining. Architectural features such as dual staircases and four stunning skylights infuse the home with natural light and a sense of grandeur throughout. Located in the prestigious Bayview Glen School District and just minutes from Bayview Golf and Country Club, Shops, Restaurants, and major highways - this home blends lifestyle, location, and luxury. Don't miss your chance to own one of Bayview Glens finest residences. **See Virtual Tour and Floor Plans** OPEN HOUSE SAT & SUN 2-4 P.M.** (id:26049)
569 - 23 Cox Boulevard
Markham, Ontario
Welcome to Tridel's Circa II where luxury meets convenience in the heart of Markham. This bright, south-facing suite features a spacious split 2-bedroom + den layout, with the den easily used as a 3rd bedroom or home office. The primary bedroom includes a 4-piece ensuite and double closets, while the open-concept design offers both comfort and functionality for everyday living. Located in the top-ranking Coledale Public School and Unionville High School zone, its perfect for families. Residents enjoy premium amenities including a fitness Centre, indoor pool, sauna, party room, games room, guest suite, visitor parking, and 24-hourconcierge. Easy access to First Markham Place, Downtown Markham, parks, supermarkets, restaurants, banks, Viva/YRT, and minutes to Highways 404, 407, and 401. Includes 1 large parking spot and 1 locker an incredible opportunity in one of Markham's most prestigious communities. (id:26049)
46 Forecastle Road
Vaughan, Ontario
Welcome to discover epitome of modern living in prestigious Patterson. Over $250k recent upgrades top to bottom. Meticulous designs curates unparalleled luxury and comfort, with an array of top-tier enhancements and lavish finishes. Notable 2024 and 2025 refinements include baths, floorings, stairs, lightings, appliances and a generous list. Expansive floor plan boasts appx 3,005 SF above grade, plus extra-large lower level with private apartments. Ground & second floor spans 5+1 bedrooms & 4 renovated washrooms. Two primary bedrooms adobe abundant space, gorgeous views, walk-in closet & opulent ensuites. Main Kitchen new stainless steel appliances incl sleek 4-door refrigerator, 5-burner range & dishwasher. Double over-counter windows & vast walk-out embrace ample natural lights. Breakfast area comfortably sits six, while formal dining is decorated gracefully for larger gatherings. Enormous family room features exceptionally wide windows. Front office strategically appointed away for productive & mindful wellness quad. Elegantly arched picturesque windows enhance home character & curb appeal. Spa-like baths highlight waterfall stone counters, raw grey tiles, high gloss cabinetry, LED mirrors, chic lighting, tailored vents, matte black faucets, glass showers and freestand geometric bathtub. High-end engineered hardwood throughout. Sophisticated architectural design utilizes state-of-the-art curved stairs with spacious landing, European oak & contemporary wrought iron railings. Capacious main laundry offers new front-load washer & dryer and access for garage & bsmt. Renovated bsmt spans 3 bedrooms, 2 full baths, secondary kitchen & laundry. Premium laminate. New s/s refrigerator, cooktop & exhaust fan. Additional new washer & dryer await installation. Lennox AC 2023. No sidewalk. Tree-lined enclave for family-friendly ambiance. Experience an extraordinary sanctuary adores a perfect blend of elevated living, serene surroundings and a wealth of metropolitan amenities. (id:26049)
3312 Danforth Avenue
Toronto, Ontario
ATTENTION DEVELOPERS AND BUILDERS Rare Development Opportunity at 3312 Danforth Ave. Welcome to 3312 Danforth Ave., a prime redevelopment site in a high-demand pocket of Scarborough. The Zoning By-law permits a 10 Storey Mixed-Use Residential building that will require approval through the Committee of Adjustment for Minor Variance. An application has been submitted for Site Plan Approval to the City of Toronto. The development application proposes 72 Residential Units and 1 grade related Commercial Unit. The unit breakdown is as follows 9-1 Bedroom + Den units , 55-2 Bedroom Units and 8-3 Bedroom Units. ALL engineering studies in support of the application have been submitted in conjunction with the Site Plan Approval Application. This is a prime development opportunity for both condominium or rental units. Ideally situated across from a park, this property provides future residents with green space at their doorstep, excellent transit access, and a short commute to Downtown Toronto. The area is experiencing rapid growth, making it an attractive location for a new residential or mixed-use development. With much of the groundwork already done, this site allows for a streamlined path to construction. This property is being sold under Power of Sale. (id:26049)
90 Solmar Avenue
Whitby, Ontario
***See Virtual Tour Link for School Information & Area Amenities****Spacious & Clean 4 Bedroom 4 Bathroom Detached Home with Main Floor Office Space (can be converted to bedroom) + Basement InLaw Suite with own Separate Entrance!! This Home Stands Out In A Great Neighbourhood as its Close To Quality Schools, Amenities And Main Highways! Steps Away from Trails! Fantastic Wide Backyard For Summer Enjoyment with Direct Access From The Kitchen . Lots Of Natural Light, Pot Lights. The Bedrooms Are Generously Spacious, And Prime Room Has Walk-In Closet As Well As 4Pc Ensuite Washroom. Must See! (id:26049)
30 Nursewood Road
Toronto, Ontario
Beauty and the Beaches! Welcome to 30 Nursewood Road, a serene retreat nestled in the heart of Torontos beloved Beaches community just south of Queen Street East and mere steps from the lakefront's scenic parks and trails. Breathe in the fresh lake breeze year-round as you enjoy everything this vibrant neighbourhood has to offer. This thoughtfully upgraded family home with single car parking garage combines classic charm with modern comfort. The main floor features a sun-filled, open-concept layout anchored by a cozy gas fireplace (certified heat source that can heat the entire house) and a beautifully renovated kitchen with quartz countertops. A stunning sunroom leads to one of three private outdoor terraces, creating a seamless blend of indoor and outdoor living. Upstairs, you'll find 2 skylights and three spacious bedrooms with cathedral ceilings & custom closet in primary. Finished walk-out basement includes custom built-ins & Murphy bed, second eat in kitchen, and a four-piece bath offering exceptional versatility for extended family or income potential. Outside, a generous backyard awaits, complete with a privacy fence and cedar shed on a concrete pad perfect for gardening, entertaining, or simply unwinding. Located on a quiet, tree-lined street just steps from Queen Easts lively boutiques, cafés, and restaurants, and only minutes from downtown by transit or car, this home offers the perfect blend of city convenience and beachside charm! (id:26049)
1509 - 1950 Kennedy Road
Toronto, Ontario
3 Bedroom Condo For Sale at Dorset Towers (id:26049)
235 Bain Avenue
Toronto, Ontario
Welcome To This Beautifully Maintained 3+1 Bedroom Home In The Highly Sought After North Riverdale Community. Feels Like A Semi, Offering Extra Light, Privacy, And A Thoughtful Blend Of Modern Upgrades And Classic Charm. The Chefs Dream Kitchen Features High End Thermador Built-In Appliances, Bar Fridge, And An Oversized Island Perfect For Entertaining. Bright, Spacious Bedrooms Offer Great Natural Light And Ample Storage. A Versatile Office Space Is Tucked Away On The Second Floor With A Walk-Out Balcony Overlooking The Yard - Easily To Enclose To Create An Additional Bedroom. The Third Floor Boasts A Private Primary Bedroom Retreat With A Walk-In Closet, Spa-Like Ensuite, And Serene Views Of The Tree-Lined Street. The Lower Level Serves Perfectly As A Guest Suite, Office, Or In-law Space With Separate Access To Yard. Enjoy The Lush Private Backyard With Large Deck And 2-Car Parking At The Rear - Fence Can Be Removed By Seller For A Private Driveway. Steps To Highly Ranked Schools: Withrow PS, Pape Avenue PS, And Riverdale CI. Walk To Withrow Park, Danforth shops, TTC, and The Upcoming Ontario Line Extension At Pape Station. A Rare Opportunity To Own A Move-In Ready Home In One Of Toronto's Most Vibrant And Family-Friendly Neighbourhoods. (id:26049)
1414 Swallowtail Lane
Pickering, Ontario
Welcome to this exquisite, newly built home that perfectly blends modern design with luxury living. Situated in a great neighborhood, this spacious 4-bedroom, 4-bathroom home spent around $160,000 in premium upgrades and is move-in ready for your family to call home. Upon entering, you're greeted by 9-foot ceilings on the main floor and 2nd floor, along with large windows that offer tons of natural light. The open-concept layout creates a seamless flow from the elegant living areas to the gourmet kitchen, complete with ceramic flooring, sleek quartz countertops, and a large island with a breakfast bar. You'll love the abundant cabinet space, perfect for all your kitchen essentials, and a cozy and spacious breakfast area allowing for a breakfast table. Upstairs, you'll find 9-foot ceilings throughout, adding to the homes sense of grandeur. Each of the three secondary bedrooms features its own walk-in closet, while the luxurious primary suite has an upgraded 5-piece ensuite, complete with a glass shower and a relaxing jacuzzi. Every detail of this home displays sophistication and comfort. The basement, which has a separate entrance and large windows, with RAISED CEILINGS, making it a legal living space that offers endless possibilities. Whether you're looking for extra living space, a home office, or a rental suite, this is a perfect addition to your home. Located just minutes from excellent schools, parks, restaurants, grocery stores, and major highways (401/407/412), this home offers unbeatable convenience. The Pickering GO Station and Pickering Town Centre are also nearby, making commuting and shopping a breeze. This home is truly a masterpiece, featuring upgraded flooring, countertops, staircase railings, and cabinets throughout the entire home. Its the perfect combination of elegance, luxury, and practicality. Don't miss out on the opportunity to own this magnificent home! (id:26049)
127 Kalmar Avenue
Toronto, Ontario
Welcome to this charming detached bungalow located in the coveted Birchcliff neighbourhood. This lovely home features three spacious bedrooms and boasts a separate back entrance leading to a basement that holds plenty of potential for an in-law suite. The backyard is a perfect retreat, and with a new roof completed in 2024, you can enjoy peace of mind for years to come. Natural light floods the living space through a beautiful skylight, enhancing the freshly painted interiors. The location is unbeatable, just steps away from the GO train and public transit, making commuting a breeze. You'll also find an array of shopping, restaurants, and schools nearby, ensuring that everything you need is within reach. Don't miss out on this fantastic opportunity to own a piece of Birchcliff! (id:26049)
315 - 8 Trent Avenue
Toronto, Ontario
POWER OF SALE!!!Spacious 1 Bedroom + Den Main Station Condo with a Great Layout In Danforth Village - Comes With Parking! This Spacious, Comfortable Condo Is Perfect For Work From Home, Entertaining, Cooking Great Meals & More! Enjoy the Sunrise Having Coffee on the Balcony Before Hopping On the Subway Nearby. The Large Den Could Work as a Home Office, Children's Nursery, TV/Gaming Area etc. This Very Well Run Building Offers Great Amenities - a Rooftop Patio with Barbecues and Skyline Views, Gym, Party Room with Chef's Kitchen, Management Office on Site & Ample Visitor Parking. Enjoy the Vibrant Local Community or Take a Short TTC Ride to the Beach or Downtown. As Is Where Is. (id:26049)
91 Eclipse Place
Oshawa, Ontario
The Perfect 4 Bedroom 4 Bath Detached Home In a quiet Family Neighbourhood!! * Move In & Enjoy * Open Living with Floor to Ceiling Windows * 9 Ft Ceiling through Main Fl * Formal Dining Rm * Relax In Your Lg Family Rm w/ Custom built shelving & a Gas Fireplace * Lg Dream Kitchen W/ S/S Appliances, Ouarts Counter & Glass Backsplash * Walk Out from Breakfast area to A Tranquil Backyard * Lg Multi level Deck W/ Gazebo * Primary Br W/ Fantastic Ensuite & Lg W/I Closet * Premium 55 ft Frontage * No Sidewalk * 4 Car Park on Drive * Close to Ont Tech University / Durham College / Schools / Paks / Shopping & Public Transit * This Home Truly Has it All, Combined Elegance, Comfort & Functionality * Must See & Enjoy This Amazing Home (id:26049)
901 - 38 Forest Manor Road
Toronto, Ontario
Spacious and bright 1+1 unit with best layout, 9 ft ceilings, open-concept design, largebalcony, and den usable as a 2nd bedroom, in an ultra-convenient location with directunderground access to FreshCo, steps to Don Mills subway, Fairview Mall, T&T, new communitycentre, and quick access to Hwy 401/404/DVP, with exceptional amenities including 24-hrconcierge, indoor pool, gym, yoga studio, theatre, and more. (id:26049)
217 Wilfred Avenue
Toronto, Ontario
Welcome to 217 Wilfred Avenue - A Rare Gem in the Heart of North York! Experience refined living in this exceptional and spacious 4+1 bedroom, 4.5 bathroom home, nestled on a premium 40' x 200' deep lot in one of North York's most desirable neighborhoods. With nearly 4,000 sq ft of living space featuring a finished walk-out basement, this home offers unmatched space, comfort, and versatility. Step inside to a bright and thoughtfully designed interior layouts: A spacious open-concept living and dining area, ideal for both everyday living and entertaining; A sun-filled family room overlooking the huge backyard and swimming pool, creating a seamless indoor-outdoor feel; Direct walkout from the kitchen to the main deck, perfect for al fresco dining and summer gatherings; A skylight above the staircase that floods the space with natural light; A large primary bedroom with three walk-in closets and a spa-like 6-piece ensuite; The walk-out basement provides excellent potential for an in-law suite or home office setup, and includes: A generously sized office; One bedroom plus a full bathroom; A laundry room; Two separate walkouts/accesses to the back/front yard; The expansive backyard is a rare find in the city and offers: A sparkling in-ground swimming pool; Two large entertainment decks; A basketball court; Two storage sheds; A brand-new privacy fence and more. Freshly painted throughout, move-in ready! Located minutes from top-rated schools, community center, Bayview Village Shopping Centre, TTC , and Highway 401, this home delivers the perfect blend of luxury, space, and unbeatable convenience. It is truly a must-see! Don't miss this incredible opportunity to own 217 Wilfred Avenue! (id:26049)
1812 - 30 Grand Trunk Crescent
Toronto, Ontario
Welcome to Infinity I, offering grand living in the heart of downtown Toronto! This stunning, updated 1-bedroom + large den unit spans over 700 sq. ft. with a 70 sq. ft. balcony accessible from both the living room and primary bedroom. Enjoy gorgeous CN Tower and Scotiabank Arena views right from your balcony. Comes with a parking spot and locker conveniently located near the elevator. Access to the state-of-the-art fitness center, indoor pool, billiard room, theatre, library, business centre, social lounge and rooftop terrace. Walk score of 98, transit score of 100, and bike score of 87, everything downtown Toronto offers is right at your fingertips the Rogers Centre, Scotiabank Arena, Union Station, top restaurants, and entertainment are just a short walk away. Easy access to the QEW, DVP, and more. Dont miss out on this incredible unit in a prestigious building! (id:26049)
217 Winona Drive
Toronto, Ontario
Located in the highly desirable St. Clair West neighborhood, this sun-filled four bedroom home offers an ideal blend of comfort and style. Featuring Engineered Hardwood through out, an open-concept layout. The main floor boasts a spacious kitchen with a large island, granite countertops, and seamless flow into the generous living and dining areas. A convenient powder room. Walk-out from Kitchen to a large deck 18.6x15.6 and a fully fenced back yard complete with a play area makes this home perfect for families and entertaining. Upstairs, you'll find four bright, spacious bedrooms, each with large closets and windows that invite natural light. The fully finished basement includes a cozy rec room, dedicated play area, a separate office space, along with ample storage. Rough-in plumbing for a kitchen and a separate side entrance which offers potential for an in-law or nanny suite. Fully renovated top to bottom just six years ago - roof, windows, garage door, high-efficiency furnace, air conditioner, humidifier, plumbing, electrical systems, wall and attic insulation, and a basement backflow valve. Two-car parking. BBQ-ready gas line. All just steps from TTC transit, top-rated schools, parks, restaurants, and shopping, only 20 minutes to downtown Toronto. (id:26049)
208 - 65 Scadding Avenue
Toronto, Ontario
Rarely offered, south facing 1,032 sqft unit the highly coveted, St. Lawrence on the Park building. Incredible value sprawled throughout this blank canvas. Functional layout, hardwood floors & massive living area. Double French doors invite you into extra large solarium combined with 2nd bed. Indulgent building amenities include indoor pool, sauna, gym, concierge & more. Poised for exceptional capital appreciation. 10/10 location, near incredible East end developments, Union GO Station, future Corktown Subway Station, Gardiner Expressway, DVP & all major routes. Photos are virtually staged. (id:26049)
64 Glengowan Road
Toronto, Ontario
Welcome to this exquisite custom-built 4+2 Bedrm 6 Bathrm home, perfectly situated in the heart of Lawrence Park. Soaring 10ft ceilings, sleek pot lights, and White Oak hardwood flrs throughout. Open Concept living and dining rm creates a spacious environment ideal for entertaining with natural light through the floor to ceiling windows. Living rm boasts a gas fireplace. Dining rm features a wine cellar. Main flr office, complete with smart frosting film on glass offers option for privacy. Grand foyer showcases a walk-in closet with sliding doors, powder rm impresses with designer sink and heated floors. Mudroom off of side entrance with custom closets and bench. Gourmet kitchen is a chefs dream, with built-in Miele appliances, refrigerator, freezer, 6-burner gas range, coffee system, transitional speed oven, and dishwasher. Custom-built center island adorned with luxurious quartzite countertops. Open-concept family room, featuring another fireplace with walk out to deck. Natural light floods the contemporary staircase with skylights overhead. Primary suite offers a serene retreat, complete with a 6-piece ensuite, walk-in closet, gas fireplace, bar with beverage cooler, and speaker system, all overlooking the tranquil backyard. 2nd Bedroom with 4pc ensuite features custom built in closets. 4pc ensuite has caesar stone counter top, tub and heated floors. 3rd & 4th Bedrms offer south facing large windows with shared 3pc ensuite with Custom Vanity w/ Caesar stone Countertop, heated flrs, shower. Mezzanine office with gas fireplace. Lower level offers an expansive rec room, two additional bedrooms (ideal for a gym), 2 3pc bathrms, laundry, and a home theatre. Federal Elevator system. iPort Home Automation System. Hot Tub & Pool. Heated Driveway & Stairs, Front Porch, Rear Deck & Rear Stairs. Camera Security System. Double Car Garage. Sprinkler System. Concrete Deck w/Glass Railing (id:26049)
1711 - 3 Rean Drive
Toronto, Ontario
Luxury Condo "New York Tower" By Daniel. All Inclusive in Maintenance Fees. This Bright 2-bedroom with 2 Bathroom is a open concept Condo Unit. High Floor with Breathtaking Unobstructed View & Lots of Fresh Air. Freshly Painted with Laminated Flooring throughout. Great Amenities including 24Hr Security Concierge Desk. Indoor Pool. Sauna. Exercise Room. Billiard Room etc. on the Building. Steps to Bayview Village, Shopping, Entertainment, and Restaurant. Close to TTC Subway, Hwy 401, etc! **EXTRAS** Fridge, Stove, B/I Dishwasher, Washer, Dryer, Exhaust Hood. All Light Fixtures , All Window Coverings. 1 Parking Space, 1 Locker Unit. Prime Bayview Village Location. Spacious (Appx. 687 + 33 Sq. Ft.). Maintaince fees includes all hydro, heat , water (id:26049)
5 Parmbelle Crescent
Toronto, Ontario
A Filming Location**Park-like Private Gardens** Fabulous Lot (Rear 100ft). Amazing Location for Your Own Family Home. A Home That Is a Cradle for Nurturing Ivy League Achievers, With Excellent FengShui. Seeing Is Believing. *Exceptional Land Parcel**: Expansive 11,000+ Sqft Lot (85 X 117) With Unparalleled Frontage, Offering Limitless Potential for Luxury Custom Rebuild or Expansion. - **Picture Window Primary Suite**: Master Bedroom Features a 4 Pcs Ensuite**Epitomizing Refined Living.**Elite Location**: Steps to Top-Tier Private Schools and **Donalda Golf & Country Club**. Situated Within the Coveted York Mills School District, With Swift 401/Dvp Highway Access. **Enhanced Bungalow Layout: 3 Bedrooms on Main Level + 3 Additional Bedrooms in Finished Basement, Ideal for Multigenerational Living or Rental Income. **Very Well Kept Home*: Gleaming Hardwood Floors, Gas Fireplace, Central A/C, and Sunlit Large Kitchen Opening to Landscaped Backyard **Convenience Redefined**: Walk to Three Valleys Public School; 5-minute Drive to Shops at Don Mills Upscale Retail District. *Ideal For** Discerning Buyers Seeking Rare Land for Bespoke Luxury Homes Families Prioritizing Elite Education (York Mills Schools) Golf Enthusiasts (Donalda Club Membership Preferred) Investors Capitalizing on Parkwoods-donaldas Consistent Appreciation. (id:26049)
2811 - 153 Beecroft Road
Toronto, Ontario
Located In the Heart of North York, Direct Underground Access to the Subway and Mall. Steps to Shopping, Groceries, Entertainment, Fine Dining, Parks. 24 Hrs Concierge. Recreation Centre With Indoor Swimming Pool, Whirlpool, Saunas, Exercise Room, Billiards Room, Party and Dining Room. Visitor Parking. Well Managed building. 2 Bdrm Split Plan Unit With Panoramic Views In The Sub Penthouse. (id:26049)
7 Shaftesbury Place
Toronto, Ontario
Elegant 2-Story Semi-Detached in Prestigious Yonge & Summerhill MewsThis sophisticated residence in the coveted Yonge & Summerhill neighborhood offers refined living with impeccable details throughout. The main level showcases a thoughtfully designed living and dining space adorned with rich hardwood flooring and a custom fireplace as its centerpiece.The gourmet kitchen is a chef's delight featuring select high-end finishes and an intimate breakfast nook perfect for morning coffee or casual dining. Abundant natural light streams through well-positioned windows, creating a bright, welcoming atmosphere throughout the day.The second floor boasts a stunning primary bedroom retreat complete with built-in closets providing abundant storage with a designer touch. The adjoining ensuite bathroom offers a spa-like experience with high-end fixtures and premium finishes. A spacious second bedroom provides versatility as either a comfortable guest room or sophisticated home office depending on your needs.The basement has been thoughtfully transformed into a perfect recreational space, ideal for entertaining or relaxation. This versatile area functions beautifully as a bonus TV room or private guest suite, complete with a renovated 3-piece bathroom featuring contemporary finishes and fixtures.Step outside to discover a quiet landscaped sanctuary in the heart of the city. The backyard offers a serene retreat from urban life, providing the perfect setting for morning coffee, evening relaxation, or entertaining friends in your private urban oasis. Truly exceptional location, just a 5 minute walk to Terroni, steps to the David A Balfour Park with beautiful walking trails that extend to the Evergreen Brickworks, just a 3-minute walk to Summerhill Subway Station, offering effortless access to Toronto's transit network. Step outside your door and immerse yourself in the vibrant atmosphere of Yonge Street's curated shops, cafés, and renowned restaurants. (id:26049)
85 Ames Circle
Toronto, Ontario
Welcome to this beautifully maintained family home situated on a premium street in the prestigious Banbury/York Mills neighbourhood. Rarely available, this exceptional property backs onto the picturesque greenery of Ames Park. Enjoy resort-style living in your backyard, featuring a well maintained landscaped garden and swimming pool. Thoughtfully designed, the layout offers spacious principal rooms and an open-concept kitchen and family room with walkout access to an oversized balcony overlooking the pool and park. The upper level features a generous sized primary bedroom with an ensuite bathroom and walk-in closet, along with three additional spacious bedrooms. The walkout basement enhances the versatility of this home, seamlessly connecting indoor and outdoor living spaces. Boasting a large recreation area, wet bar with pantry, and a cozy gas fireplace, this is an ideal space for relaxing, entertaining, and spending quality time with friends and family. Located within walking distance to the coveted Denlow PS, Windfields MS, and York Mills Collegiate school catchments and offering convenient access to transit, parks, and amenities, this home combines comfort, location, and lifestyle. Don't miss your chance to own this rare gem. (id:26049)
12 Purdon Drive
Toronto, Ontario
Great Opportunity On A Quiet Street In Flourishing Bathurst Manor; A Warm & Inviting Bungalow Situated On A Beautiful Large Lot. Whether You Choose To Live In or Renovate, This Family Home Offers Tons Of Potential! Exceptional Floor Plan Featuring Spacious Principal Living & Dining Rooms, A Functional Eat-In Kitchen. The Lower Level Walk Out Basement Provides Rental Income Potential Or In-law Suite. Conveniently Surrounded By Schools, Parks, Transit, Shops & More. This Home Is A Must See! Freshly Painted House (id:26049)
4801 - 311 Bay Street
Toronto, Ontario
Discover luxury living on the 48th floor of the prestigious St.Regis Hotel Residence, Boasting Breathtaking views of Lake Ontario. This extraordinary combined unit condo spans 3650 sqft and features Opulent upgrades, 12ft high ceilings, and occupies an entire floor for unmatched Privacy.Enjoy the convenience of a Private Elevator and the Spaciousness of an Open Concept Layout.Experience the Epitome of Refined Living with access to 24-hour Room Service, Housekeeping, Valet Parking, a Luxurious Hotel Spa, and Louix Louis, an Exquisite Fine Dining Restaurant. The Ground Floor Hosts another Sophisticated Restaurant/Bar Alongside Concierge Services. (id:26049)
5 Mitchell Avenue
Toronto, Ontario
Stunning 3 storey freehold townhouse in the heart of King West. Offering more than 1600 sq ft above grade plus a finished basement with more than 500 sq ft, separate entrance, ideal as a family room, games area, home office space, in-law or nanny suite. This 3 bed, 4 bath home features two 4-piece baths on upper levels, plus two 2-piece baths on main and basement. Bright open concept main floor with ultra high ceilings, modern kitchen, breakfast bar, and walkout to a large south facing private patio perfect for entertaining. Third floor primary suite with private south-facing terrace perfect to take in the sun in the summer months. One parking space included. Located on a quiet residential street just steps from King Street West, Queen West, Bathurst, and the best of downtown living. Walk to shops, cafés, restaurants, Trinity Bellwoods Park, transit, and more. Easy access to the Gardiner Expressway and the waterfront. Freehold ownership with no maintenance fees!!!!! Urban living with space, flexibility, and an unbeatable location. (id:26049)
1009 - 10 Edgecliff Golfway
Toronto, Ontario
Welcome to 10 Edgecliff Golfway, Unit 1009 a beautifully maintained, spacious 3-bedroom, 2-bath condo in one of Torontos most family-friendly communities! This bright and well maintained, open-concept unit offers stunning unobstructed views, an open concept island kitchen with stainless steel appliances, and large bedrooms perfect for families or professionals seeking extra space. The primary bedroom features a walk-in closet and an ensuite bath. Freshly painted and move-in ready!Enjoy outstanding building amenities including gym, party/meeting room, visitor parking, and 24-hour security. Maintenance fees include hydro, heat, water, and cable TV offering incredible value! Prime location with easy access to the DVP, 401, and TTC at your doorstep. Minutes to schools, shopping centres, golf courses, and parks like Aga Khan Park and E.T. Seton Park.Perfect for first-time buyers, downsizers, or investors looking for a well-managed building in a high-demand area. Parking and locker included!Dont miss the opportunity to live in a vibrant community surrounded by green space and urban convenience. Book your showing today and experience the best of city living with the comfort and tranquility you deserve! (id:26049)
412 - 82 Lombard Street
Toronto, Ontario
Calling all city enthusiasts this stunning boutique condo perfectly blends upscale living with downtown vibes with only 2 units per floor! With an impressive 1550 square feet, this space isn't just practical, it's swoon-worthy! Step inside to find an open-concept haven with panoramic windows, gorgeous herringbone floors through out, an entertainers dream layout with an expansive living room with gallery walls & lighting for art, paired with a show-stopping kitchen and dining area. Beautiful shaker cabinets, stone counters, pot lights and spacious island with a walk-in pantry/interior locker for all your storage needs. While the king-size primary bedroom pampers you with a luxurious ensuite. The second bedroom easily fits a queen-sized bed and there is another handsomely appointed bathroom. Oh, and did I mention parking? Consider it done. But its not just about the suite, its about the lifestyle! Nestled in the heart of the action, you are steps away from the legendary St. Lawrence Market, eclectic restaurants, cozy cafes, vibrant theatres, galleries, and fabulous Front Street shopping. Whether you're zipping onto the Lakeshore or Gardiner, hopping on the TTC, or simply strolling with an unbeatable 100 Walk score, 100 Transit score and 97 Bike score. Enjoy the tranquility of nearby St. James Park and Berczy Park, perfect for a leisurely stroll or a relaxing afternoon. This location screams convenience. Plus, you're surrounded by fine dining, nightlife, shops, parks, and effortless transportation options. Its urban living at its absolute finest in an inspirational space. (id:26049)
204 - 105 Mccaul Street
Toronto, Ontario
Looking for a downtown condo that actually fits your life? 105 McCaul St #204 delivers with real space, smart updates, and a location that puts you in the heart of it all. This renovated corner suite offers 761 square feet of functional living, with two full bedrooms, a bright open-concept living and dining area, and a west-facing balcony overlooking the AGO. The updated kitchen features full-sized stainless steel appliances, sleek cabinetry, and plenty of counter space - perfect for real-world living, not just Instagram moments. Wide-plank laminate flooring runs throughout, while the freshly updated four-piece bathroom and brand-new ensuite laundry add convenience where it matters most. With a Walk Score of 98 and a Transit Score of 100, you can truly live, work, and play without a car - Queen West, Kensington Market, St. Patrick subway station, U of T, Chinatown, and the Financial and Entertainment Districts are all at your doorstep. Maintenance fees include all utilities (heat, hydro, water, and central AC), offering straightforward, worry-free budgeting. Building amenities include an outdoor pool, gym, games room, library, table tennis, and an on-site food court. A real downtown home for a buyer ready to put down roots without compromising on location, style, or livability. (id:26049)
2805 - 185 Roehampton Avenue
Toronto, Ontario
Perfect Location, Location, Location! Panoramic View, Parking & Locker. The unobstructed view from this 1+1 Den is Breathtaking. The suite boasts gleaming, neutral colour laminate flooring, custom roll blinds, a retro stainless backsplash, and integrated appliances. The balcony runs the length of the unit and is 123 square feet of room to take in the panoramic view. The building offers luxury amenities including a main floor party room and gym, along with a 7th floor billiards and party room, an outdoor pool and sauna. The 24-hour concierge allows for a comfortable and safe environment for all ages. The Courtyard area includes BBQS for your dining pleasure. The neighbourhood has many shops & restaurants, including Loblaws with an LCBO, a short walk to transit and the Yonge Eglinton Centre. Everything you can wish for at your doorstep. (id:26049)
659 Vaughan Road
Toronto, Ontario
When opportunity knocks, you answer! Welcome to 659 Vaughan Road, a solid brick-built semi-detached home in high-demand Oakwood Village! Priced like a condo, this home provides the freedom of a freehold property without the maintenance fees. The bright and spacious upper level features three well-sized bedrooms with an abundance of natural light. With a separate entrance to the basement, kitchen, and private bathroom, this property presents incredible potential for first-time homebuyers or investors seeking rental income WITH CA$HFLOW POTENTIAL!! Recent updates include modern vinyl floors, water proofing around basement exterior, new appliances and more. Located in a sought-after area, close to transit, schools, and amenities this is an opportunity you don't want to miss - the ideal blend of urban convenience and neighbourhood charm! (id:26049)
2a Espana Lane
Toronto, Ontario
***Top-Ranked School---Hollywood PS & Bayview Middle School***Located On Quiet Inner Street In Prestigious Bayview/Sheppard Area***Functional Floor Plan with 3Levels Plus Finished Basement, Direct Access To Garage(Basement)***The Main Floor Provides an Open Concept/Spacious Kitchen/Dining Room & Expansive Open Concept Kitchen with S-S Appliance, Easy Access To A Balcony from Dining Room-----Over-sized Family/Great Room with a Gas Fireplace & Easy Access To Backyard**The 2nd Floor Offers Huge Primary Bedroom with 5Pcs Ensuite, W/I Closet & The 3rd Floor Offers 2 Bedrooms & Juliet Balcony***This Unit Offers a Rooftop -- Overlooking City Skyline**Direct Access From Garage To Fully Finished Basement & Laundry Room***Convenient Location & Quiet Inner Street In Prestigious Bayview Ave & Sheppard Ave Area Where Vibrant City Life Seamlessly Merges With Serene Residential Charm, Providing Residents With Access to Diverse Amenities, Lush Parks, and a Thriving Cultural Scene." (id:26049)
201 - 342 Spadina Road W
Toronto, Ontario
Welcom to this remarkable spacious location nested in the Churchill Residence, a quiet low rise 20 suite condominium. The double entrance doors open to a Marble Foyer with a beautiful ceiling mirror leading to a one wall mirrored hallway that extends to a large Prime BdRm. large Den/home office with ensuite 3 PC Bathroom. The Den has a built-in Lacquer Painting with Granite top, large working space for computer, shelves & storage for Home Office supplies. Dan can be used as a 2nd bedroom with the addition of a sliding door ( has been removed ). The space with over 2000-2249 Sq.ft. also boasts as extra 200 Sq.ft. solarium ( enclosed balcony0. the large living room included a decorative fireplace. there is a 2PC powder room in the hallway. Hardwood flooring with a herringbone pattern accents the living room, dinning room, partial of hallway & Den. the hallway contains closet space & 2 separate shelved pantries. the full size ensuite laundry room has stacked washer/dryer, 2 shelves, sink & under sink storage. The kitchen comes with stainless steel refrigerator & built-in dishwasher, Double ovens, built-in cook-top stove, portable electric oven. Built-in electric light fixture. A breakfast area has a built-in wall shelved storage. This luxury unit features a high ceiling with crown moulding in the living room, Dinning room, Hallway, Den/home Office. There are custom design built-in drapes in prime bedroom, & partial drapes in dinning & living room. The floor plan is original, if you wish to change the large Den/ home office to a 2nd bedroom. This residence comes with 2 oversized adjacent underground parking spots & a large storage locker with some shelves. The property is steps away from St. Clair Ave. West shops, Loblaws, restaurants, TTC. The nearby Winston Churchill park has a large playground and 10 tennis courts, 4 Trails & other facilities. the area has 2 private schools, 7 Public schools, 5 Catholic schools. (id:26049)
21 Isabella Street
Toronto, Ontario
Opportunity knocks on Isabella! A unique and rarely offered commercial condo perfect for a professional office, agency or flexible live/work space. This beautifully renovated property features an open-concept floor plan which features hardwood floors, high ceilings, plenty of natural light and nearly 2700sqft of total space across four floors. Full kitchen and bathroom on the lower level and additional powder room on the second floor. Ideally situated near Yonge & Bloor, this prime location overlooks Norman Jewison Park and is just steps from Green P parking, TTC, Yorkville, and more. Discover an incredible opportunity to elevate your business in a vibrant and highly desirable area! (id:26049)
3249 Greenbelt Crescent
Mississauga, Ontario
$$$ Beautifully renovated detached brick home in the heart of Lisgar Mississauga sitting on a quiet family-friendly crescent! New flooring throughout, refinished stairs, modern kitchen with high end appliances, and updated bathrooms with new toilets and vanities. 3 spacious bedrooms upstairs. Newer front windows (2022), basement window (2022) and upgraded attic insulation for energy efficiency (2021). The finished basement offers extra living space with new laminated flooring and full bathroom, ideal for a rec room or home office. Oversized and fully fenced backyard, ideal for entertaining. Steps to scenic parks, trails and schools; minutes from Meadowvale Town Centre, Erin Mills Town Centre, shopping, restaurants, golf courses, and everyday conveniences. Easy access to GO train, Hwy 401, 407, and 403. Freshly painted and move in ready! (id:26049)
2164 Shady Glen Road
Oakville, Ontario
Welcome to 2164 Shady Glen, a beautifully updated home nestled in a highly sought after community in Oakville. This stunning semi-detached home is close to highly rated schools, trails, parks, shops, and all the best Westmount has to offer. The thoughtfully planned main level features a large living/dining area with a corner gas fireplace and large windows, an updated powder room, and a mud room with built-in storage cabinets and inside garage access. The large chefs kitchen boasts maple cabinetry and pantry, wrap-around island with a breakfast bar, granite countertops, stainless steel appliances including a gas range, and an additional prep sink. The rare main floor family room addition is an inviting space with a fireplace, vaulted ceiling with 2 skylights, bright windows, and a walkout to the private yard with open views, large deck and stone patio, perfect for entertaining and relaxing. The upper level offers a large primary bedroom with a walk-in closet, modern 3-piece ensuite, two additional bedrooms and an updated, large main bath. The finished lower level provides additional space for movie nights and workouts along with office/den, separate laundry, built-in storage cabinets, cold room, and a storage room with rough-in for a future bath. This home has been lovingly cared for and maintained and is ready for the next family to call it home. Don't miss this opportunity! (id:26049)
14 - 1548 Newlands Crescent
Burlington, Ontario
Welcome to this well-maintained 3 bedroom 2.5 bath end unit townhome in the sought-after Palmer neighborhood! Step inside to the spacious main floor offering a living room, eat-in kitchen and dining room. Second floor features a primary bedroom, along with two additional bedrooms and a 4-piece main bathroom. Fully finished basement offers an open concept recreational room, along with a kitchen and 4-pc bathroom. Complex includes outdoor pool and playground. Excellent location conveniently located close to schools, parks and more! (id:26049)
1026 Edgeleigh Avenue
Mississauga, Ontario
Prime South Mississauga, Lakeview Neighbourhood Building Lot in Highly Desirable Location. Convenient Access to QEW, GO Train, Waterfront, Parks, Golf and Local Amenities. No interior access permitted - current home is 100+ years old. Architectural Drawings for a stunning new build available. (id:26049)
318 - 65 Via Rosedale
Brampton, Ontario
COME SEE this beautiful Spacious Move-In Ready One Bedroom in the Desirable Rosedale Village, The Hottest place to live in the GTA. Come enjoy Adult Lifestyle at its best in a resort-like community. Ideally situated with quick access to highways, shopping and nature parks. Here, you will live easy. With a wide range of all-included amenities and activities, you can do as much or as little as you want. You will have time to do the things you love with like-minded neighbours. All snow clearing and yard maintenance is done for you! Live your best life with your own 9 hole executive golf course in your backyard - and check this out - there are no tee times! Play as much or as often as you wish! Enjoy the outdoor courts - pickleball, tennis, bocce, shuffleboard, lawn bowling. Go for long walks without leaving the Village! The Clubhouse offers many indoor recreation options - swimming in the salt water pool, games and concerts in the auditorium, gym, lounge, library, sauna, meeting rooms. Join the many clubs ranging from guitar to travel. This condo suite is in a 3-storey low-rise building - with elevator and its own party rooms. Open the door to your suite and be greeted by the natural light pouring in from the patio doors and the large bedroom window. The entrance foyer is spacious with a spacious step in closet. This model offers the larger kitchen layout. There is no shortage of countertops and cupboard space. There is granite countertops, backsplash, stainless steel appliances and breakfast bar. The dining area flows into the living area giving you options for furniture placement to suit the way you live. The generously sized bedroom can accommodate a king-size bed. The walk-in closet is also very spacious. Just outside the bedroom you will appreciate a large double closet - more room for storage! The bathroom is modern and spacious. The balcony gives that outside space for your morning coffee, reading or just to enjoy the summer evening skies! (id:26049)
33 Nineteenth Street
Toronto, Ontario
If a turnkey property with added rental potential to help pay the mortgage is what you're looking for, or the perfect family home with plenty of outdoor storage, look no further than 33 Nineteenth Street! Newly renovated with modern finishes, the basement has been recently underpinned to provide additional living space and boasts a full bath and kitchen to use for yourself, or as an income generating basement rental/in law-suite. A separate side entrance with washer and dryer hook up capability to the entrance of the basement stairs makes converting it to a duplex incredibly easy. Outdoors, the oversized detached garage has rear sliding doors and a patio, (hello garden suite potential!), as well as a modern shed, and outdoor deck with pergola. The front yard has been hardscaped to make parking a breeze. Located just minutes form Humber College, Gus Ryder Community centre, Lake Ontario, and the QEW/427 you are just steps to some of the best that South Etobicoke has to offer! (id:26049)
34 - 119 Bristol Road E
Mississauga, Ontario
Ideal For A Young Professional Or Couple! This Beautifully Updated Unit Showcases Sleek, Modern Finishes Throughout. The Kitchen Features High-End Stainless Steel Appliances, Contemporary Cabinetry, And Stylish Countertops. Enjoy An Open-Concept Kitchen And Living Area, Plus A Private Bedroom. Added Perks Include Built-In Shelving. Just Minutes From Square One And Close To Major Highways, Top Schools, Community Centres, And Public Transit. Don't Miss This Opportunity It's A Must-See! Furnace And Microwave Is "As Is" Condition. (id:26049)
17 Platform Crescent
Brampton, Ontario
Executive 5 bedroom, 4 washroom home located on a quiet crescent in a high demand area of Brampton close to Mt. Pleasant Go Station. Premium corner lot with private backyard. Dream kitchen with upgraded cabinetry, stainless steel appliances and quartz counters. Kitchen is open to the family room with stone fireplace. Perfect for entertaining. Open concept living and dining area. Main floor laundry. Upstairs the Primary bdrm has a 4 pc ensuite and w/I closet. 2nd bdrm also has a 4 pc ensuite and double closet. 3 more spacious bdrms and another 4 pc washroom offer plenty of space for the growing family. Enjoy the summer BBQs in the private backyard with beautiful landscaping. (id:26049)
2708 - 103 The Queensway
Toronto, Ontario
Welcome to the good life at NXT Condos! This stylish 1-bedroom, 1-bathroom gem offers breathtaking views and a bright, open-concept kitchen and living space with sleek flooring perfect for entertaining or relaxing in style. Got wheels? You'll love the included parking spot plus an extra-long space for your bike racks. Step outside and you're just moments from the best of the city - High Park, Bloor West Village, the lake, and quick access to Downtown. The perks don't stop there - dive into top-notch amenities including a 24-hour concierge, indoor and outdoor pools, a fully equipped gym, tennis court, and chic party/meeting rooms. City living never looked so good. (id:26049)
96 Seaborn Road
Brampton, Ontario
Formerly a 3 bedroom home, that can be converted back to 3 bedroom layout, a charming detached raised bungalow located in a family-friendly neighbourhood! This well-maintained home offers a functional layout. The bright main floor features laminate flooring throughout and a spacious living and dining area perfect for everyday living and entertaining. The kitchen is equipped with stainless steel appliances, providing both style and practicality. Formerly a 3-bedroom home, this property has been thoughtfully converted to offer two oversized bedrooms but can easily be converted back to a 3-bedroom layout to suit your needs. Situated on a great lot with plenty of parking and a large backyard backing onto a park. this home offers excellent value and potential. Conveniently located close to transit, schools, parks, shopping, and major highways, this one is a must-see! (id:26049)


