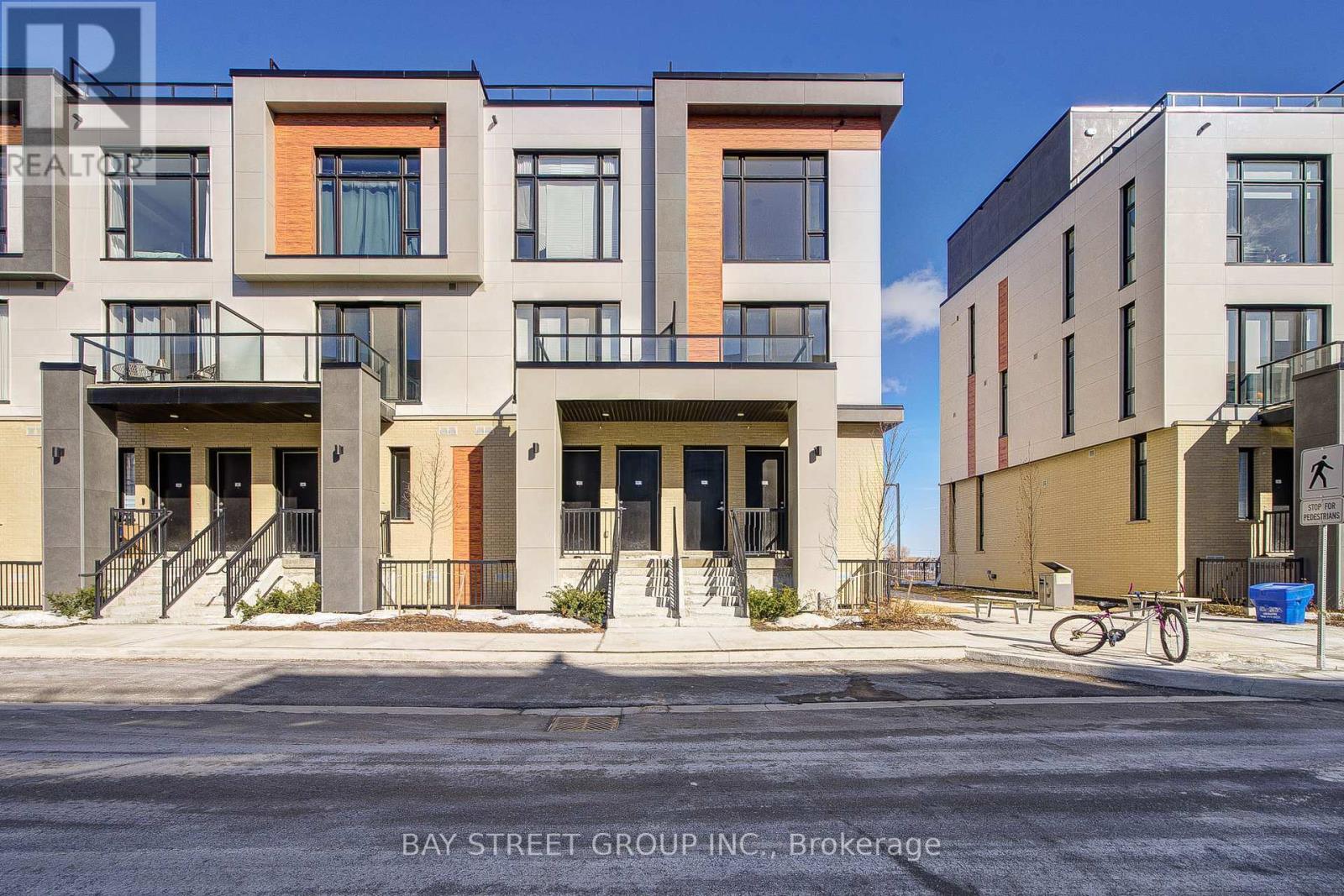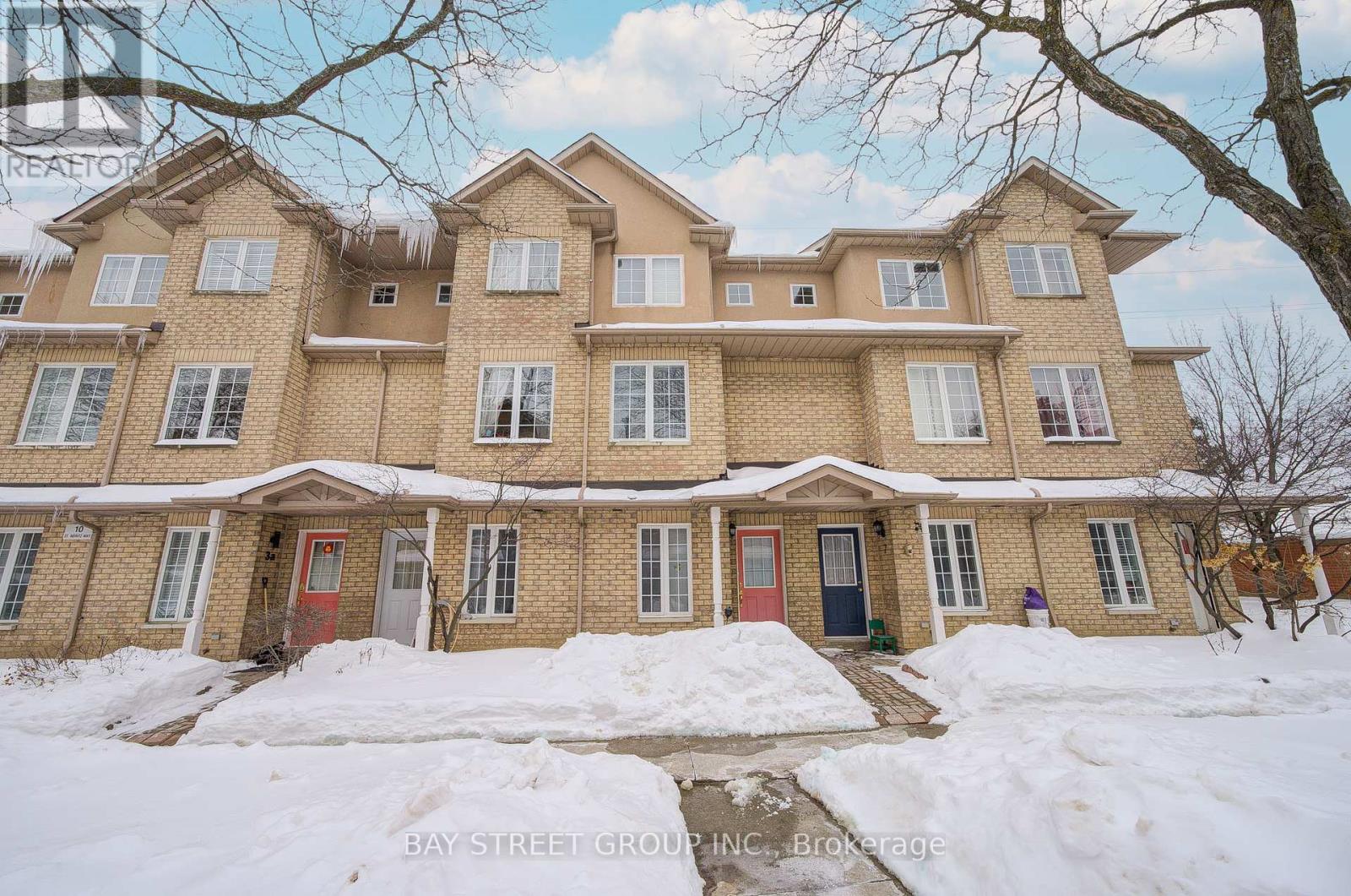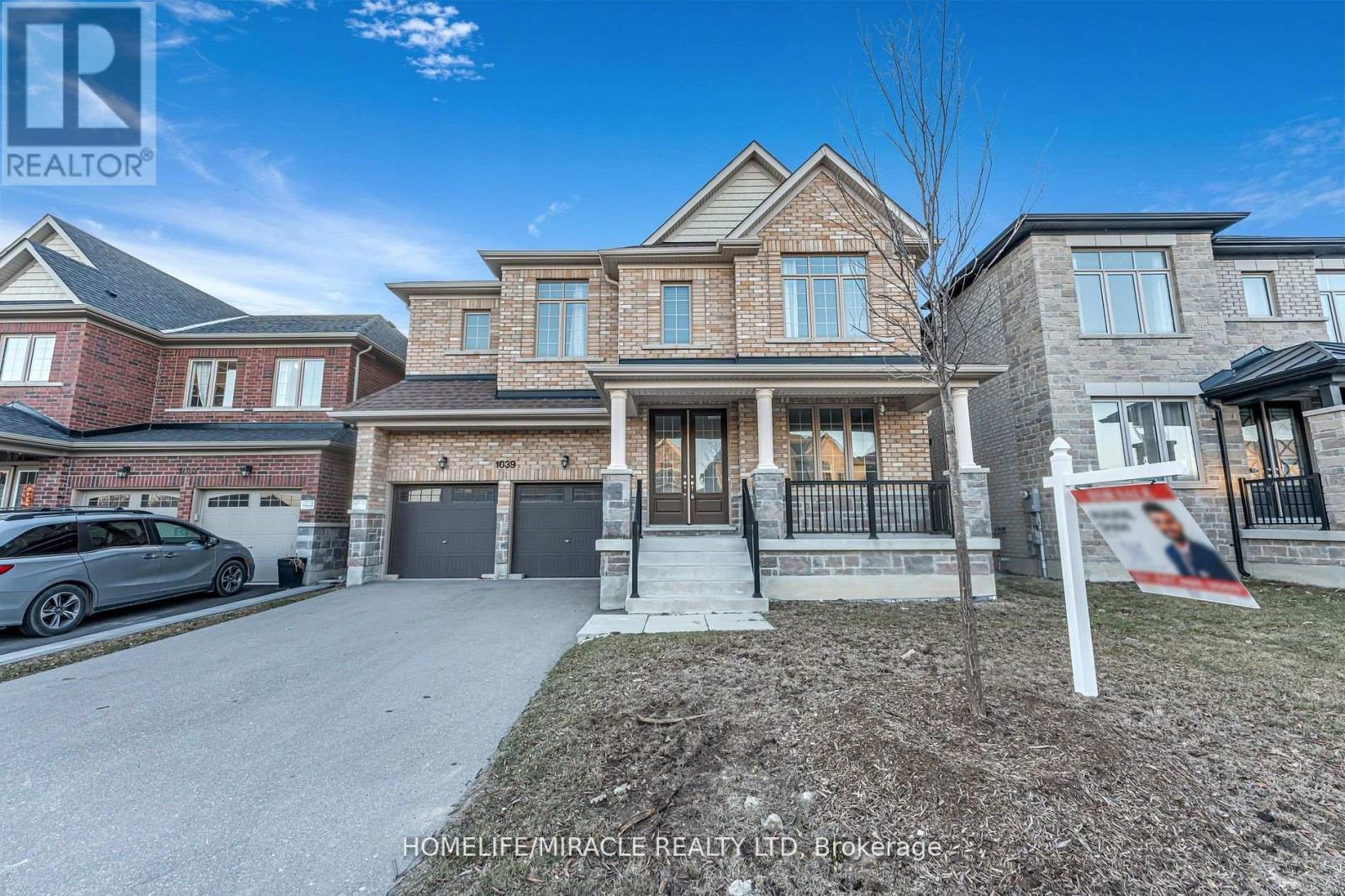40 Danpatrick Drive
Richmond Hill, Ontario
Finally step into your dream designer home built by Molinaro, well known for superior craftsmanship. An impeccably maintained, modern 15 year old, 4-bedroom home with upgraded stone and Brick exterior, located in the highly sought-after Rouge Wood community. With soaring 9-foot ceilings on the main level and gleaming hardwood floors throughout, this 2416 square foot home offers a perfect blend of space and sophistication. Elegant interior with open-concept kitchen complete with stainless steel appliances is designed for both everyday living and seamless entertaining. Spacious bedrooms featuring large, beautiful windows that invite natural light and 2 master bedrooms with 4-piece ensuites. Enjoy your mornings or evenings in the private backyard oasis, featuring a charming wooden deck and flowerbeds, perfect for relaxing or hosting family and friends. This prime location puts everything within reach walking distance to plazas, schools, parks, bus stops, and the well known Richmond Green Community Center where the community meet in the park for regular scheduled events. You'll also be within the boundaries of some of the areas top-rated schools, including Richmond Green High School, Bayview (IB school) and Thornlea Secondary (french Emersion), St. Charles Garnier Elementary and St. Theresa of Lisieux Catholic High School. This is your opportunity to own a thoughtfully designed home in one of Richmond Hills most family-friendly neighborhoods. Don't miss it! (id:26049)
26 Cypress Court
Aurora, Ontario
One Of A Kind Beautiful Home, Nested In A Quiet Court, 3 Beds and 3 bath, with Many Upgrades, long 3 Car Private Driveway, Tenant maintained well for the last two years. Gorgeous Eat-In Kitchen W/Quartz Stone Counter Top, Under Mount Sink, S/S Appliances, Backslash, W/O To west facing Beautifully Landscaped backyard, 2nd Floor Oak Hardwood Floors & Stairs, Large Master W/4Pc Ensuite, upgraded Vanities In All Wr, Lots Of Pot Lights, Walking Distance To Supermarket/Shoppers And Park, Great Restaurants. great opportunity for first time home buyer or investor. (id:26049)
374 Raines Street
Georgina, Ontario
In the heart of Roches Point in Keswick Georgina, this rare 0.255-acre severable double corner lot presents endless opportunities with C1 Commercial Zoning offering residential, professional, or business use potential! Just minutes from Lake Simcoe's Cook's Bay, top-rated schools, shopping, and restaurants, this property is also a 15-minute drive to Hwy 404 for easy commuting. The main building, currently undergoing planned renovations with permits, boasts 2,961 sq ft above grade plus a 598 sq ft basement. The proposed layout features 4 spacious bedrooms and 4 bathrooms, including a luxurious primary suite with a 5-piece ensuite, vaulted ceilings, and double-wide closets. The main level offers a formal dining room, pantry, living room, family room, and a secondary family space with a kitchenette and wet bar all designed with high-end finishes like hardwood floors, custom backsplash, pot lights, and stone countertops. The home will also feature a new natural gas furnace, 100 AMP electrical service, and a covered front porch, enhancing its curb appeal. A fully renovated 736 sq ft second bungalow sits on the same lot, offering 2 bedrooms, 1 full bath, an open-concept living and dining area, and a brand-new kitchen with a floating center island. Upgraded with new laminate flooring, LED pot lights, fresh white paint, efficient baseboard heaters, and a sliding door to the yard, this space is move-in ready. With two detached dwellings and multi-use zoning, this property is perfect for homeowners, investors, or business owners looking to establish a healthcare office, vet clinic, retail store, or restaurant in a thriving lakeside community. Plus, it's nestled near Lake Drive N, known for its panoramic, unobstructed views of Lake Simcoe and prime real estate properties. A rare opportunity with incredible potential! Seller can complete interior reno on main dwelling at additional costs of no less than approximately $250K plus no less than 60K for stucco exterior. (id:26049)
602 - 7 Steckley House Lane
Richmond Hill, Ontario
Brand new luxury 3 bedrooms, 3 washroom End unit condo townhouse, Upper Model, back on greens with 1732 Sq. Ft. and 282 Sq. Ft. of outdoor space, with 2 underground parking spaces and 1 storage locker. 10 foot ceilings in most areas of the main, 9 foot ceilings on all other floors, quartz counters in kitchen, second bathroom and primary ensuite, smooth ceilings throughout, electric fireplace in the primary bedroom, three balconies and a terrace! Excellent Layout with floor to ceiling windows,feel spacious and comfortable with tons of natural sunlight. Move in now with affordable price. Close to Richmond Green Sports Centre and Park, Costco, Home Depot, Highway 404, GO Station, Top Rated Schools, Library, Community Centre, Restaurants and more (id:26049)
6 - 10 St Moritz Way
Markham, Ontario
Exquisite 3-Bedroom 3bath, 2 parkings, Condo Townhome in Unionville, Enjoy the private, west-facing backyard with no rear neighbours, perfect for relaxing. Well Maintained, always for owner use. bright and airy living room on the first floor, enhanced by a 9-foot ceiling and abundant natural light and finished basement, newly carpeted, adds substantial additional living space, complete with its own bathroom, making it perfect for a family room or a home office, direct access to underground parking. The master suite is a true retreat, boasting a huge primary bedroom with a 4-piece ensuite and a walk-in closet. 2nd and 3rd bedrooms with good size providing a perfect blend of elegance and functionality. Steps to top ranked Unionville HS, Coledale PS & St Justin Martyr CES, Millennium Park, Public Transit, Markham Town Square, First Markham Place, Easy access to Hwy 404 & 407. Maintenance fees include: Water, Garbage/Waste/Snow Removal, Roof & Exterior, Landscaping, Security. (id:26049)
2614 Trillings Road
Pickering, Ontario
Welcome to your dream home in the family-friendly Duffin Heights community! This bright and spacious 2-storey end-unit feels more like a semi-detached home, with added privacy and green space along the side. It features 3 spacious Bedrooms, 3 Bathrooms, and large windows that fill the home with natural light. Enjoy an open-concept living and dining area with 9-foot ceilings, oak hardwood floors, and a modern kitchen complete with stainless steel appliances and granite countertops. The fully fenced yard offers extra outdoor space and privacy perfect for families. Ideally located just minutes from Highway 401/407, public transit, shopping, dining, and top-rated schools, everything you need is close by. The basement adds even more space, with plenty of storage and future potential. Don't miss this rare opportunity to own a standout home in a sought-after neighborhood! (id:26049)
55 Adanac Drive
Toronto, Ontario
LUXURY CUSTOM SMART HOME! Welcome to 55 Adanac Dr located in a prestigious neighborhood where ultra modern luxury meets unmatched convenience! Step into this brand-new, never lived-in detached home, a rare gem featuring cutting-edge design and smart technology that redefine luxury living in today's era. Boasting approx 5,000 sq ft of thoughtfully designed space, this expansive home offers an open-concept living and dining area, along with a versatile, separate family room with decorative wall that's perfect for entertaining, ideal for larger families. Enjoy the convenience of six parking spots with no sidewalk. Soaring 10' ceilings & floor-to-ceiling windows flood the space with natural light & offer stunning, unobstructed views. Chef's Dream designer kitchen cabinetry with ample storage, LED lights, sleek waterfall island with breakfast bar, full-size hidden pantry, Built-in professional oversized appliances 66" fridge/freezer, 48" gas cooktop, 1,000 CFM range hood perfect for preparing aromatic dishes. Warm 3000K lighting fixtures, pot lights throughout create a cozy, inviting ambiance, while custom designer wood accent walls add a dramatic WOW factor. 2nd floor with 9' ceiling, enormous skylight fills the upstairs with natural light, Four spacious bedrooms with ensuite bathrooms and custom closets. Convenient 2nd floor laundry room. The true showstopper primary suite features, private balcony to enjoy fresh air and sunlight dual custom His & Hers closets. Luxurious ensuite with heated flooring, glass standing dual showers, vanities, soaker bathtub, smart toilet seat for personalized comfort. Heated flooring in all bathrooms, garage, front entrance. A Potential fully finished legal walkout basement has 9' ceilings. An in-law suite with personal recreation room, wet bar, ensuite with heated flooring throughout ensuring year-round comfort. Professionally designed landscaping by Terra Stone driveway paver with glass railing wooden deck & much more to explore! (id:26049)
1039 Kingpeak Crescent
Pickering, Ontario
Welcome to 1039 Kingpeak Crescent, Pickering a stunning 5-bed, 4-bath detached home on a premium 45 ft ravine lot in one of Pickering's most sought-after communities, Built By Aspen Ridge Homes In A Master Planned Community Of New Seaton. Featuring soaring 9 ft ceilings, this home is flooded with natural light from abundant windows. The separate living and family rooms, formal dining area, breakfast nook, and versatile office/den (easily convertible into a main-floor bedroom) offer a perfect blend of space and functionality along with portlights installed throughout. The upgraded kitchen boasts granite countertops, a center island, a butler's pantry, and top-tier finishes, making it a dream for entertaining. Upstairs, the primary bedroom features his and her closets, including a spacious walk-in, and a European spa-inspired ensuite with double sinks and a private toilet enclosure. All bedrooms are generously sized, each with an ensuite and walk-in closet, offering comfort and luxury. The sprawling backyard backs onto a serene ravine, providing breathtaking views and ultimate privacy. All House Water Supply Connected To Water Softener(Rain Soft) for the needs of your family. Plus, there's huge potential to add a 3-bed, 2-bath legal basement apartment, making this a fantastic investment opportunity. Located minutes from Highway 401, 407, Pickering & Ajax GO Stations, this home ensures seamless connectivity to Toronto. Its also close to Lakeridge Health Ajax Pickering Hospital, top-rated schools, Durham College, shopping, dining, parks, and conservation areas, making it perfect for families and professionals alike. Don't miss your chance to own this luxurious, move-in-ready home in Pickering's hottest real estate market, WON'T LAST LONG!!!!!!! (id:26049)
56 Ivordale Crescent
Toronto, Ontario
Lovely Family Home in an Incredible and Desirable Neighborhood Of Wexford Maryvale. Home Features an Open Concept Living Space, with Large Living Room Brightly Lit Dining and Renovated Kitchen. Warm Natural Finished Floors with 3+1 Bedrooms Large Enough For a Growing Family. Home Has Separate Basement Living Space with Full 4 pc Bathroom, Open Concept Living, Dining Room and Bedroom Great for Family or Guests. Brand New Appliances, newly installed flooring, Large Laundry and Storage Area. 4 Car Driveway Perfect for Over Sized Vehicles. Guests Don't need to Worry About Finding Street Parking. Fully Fenced Yard Takes The Worry Away so Your Furry Friends Can Play and Safely Roam Free. Location Is One of The Key Features. Located Within Walking Distance For All Your Shopping Needs. Local Schools Rated Some of the Best, Including Catholic, TDSB & Private All Within Walking Distance. Hwy 401 & DVP are a Mere 5 Min Drive to Get You Where you need to Be. This Home Will Give you Everything You Need With The Perfect Blend Of Warmth Comfort And Style. Roof Replaced June 2017. Boiler Replaced October 2017. AC Wall Unit Installed April 2021. (id:26049)
19 Independence Drive
Toronto, Ontario
Golden Opportunity! Dynamite bungalow with brick A-D-D-I-T-I-O-N, adding approx 520 sq ft of valuable living space across both levels. Looks and feels like a duplex, while maintaining the function of a single-family home - perfect for savvy buyers seeking flexible living space. A rare blend of modern upgrades and timeless character. Stylish front foyer with french doors leading to separate living and dining rooms, a gorgeous architecturally designed kitchen (featured in Houzz) with quartz countertops, stainless steel appliances, a breakfast bar, and a sleek coffee station. B-I-G lower level in-law suite feels like a home of its own - complete with full-sized kitchen, separate living and dining rooms, generous sized bedrooms, a renovated 3-piece bath, and independent laundry area. Private, fenced backyard for quiet enjoyment and entertaining. Attached brick garage provides secure parking and excellent storage with its 8-foot ceiling. Prime location - just a 3-minute walk to Kennedy Subway & GO Station with quick and easy access to downtown. Steps to shopping and the future Eglinton Crosstown - all without needing a car. 19 Independence Drive checks all the boxes - come take a look! A RARE find and S-M-A-R-T move-in-ready opportunity! (id:26049)
1577 Scarlett Trail
Pickering, Ontario
*BRAND NEW This stunning House boasts 4 spacious bedrooms and 4 modern bathrooms, with additional $120,000 upgrades ,*Primer Ravine Lot and Walkout style Basement,and offering ample space for comfortable living. With its contemporary design, high-end finishes, and a prime location, this house presents an excellent opportunity for a luxurious and convenient lifestyle. Standing tub and double sink in bathroom, Walk-in closet, Transom installed over exterior entry swing doors. Don't miss the chance to own this beautiful home in one of Pickering's most sought-after neighborhoods. 10' Ceiling on Ground Floor and High Second floor.Smooth Ceilings on Ground Floor .(Stone Product Composite) Throughout Ground Floor as Per Plan SPC in Second Floor Hallway and Primary Bedroom Quartz Countertops in Kitchen and Primary Ensuite. Double Sinks in Second Floor Bathrooms as per plan Tankless Water Heater (Included, with no monthly rental costs) Energy Recovery Ventilator Rec Room Ready Including 3 Piece Rough-In & Deeper Basement Windows 200 AMP Service Ecobee Smart Thermostat Front Door Smart Lock EV Charging Rough-In Free Rogers Ignite Internet for 1 Year. (id:26049)
1890 Spruce Hill Road
Pickering, Ontario
Welcome home. your search ends here. This is the one you've been waiting for. Whether you're looking to plant roots with your family, seize a smart investment opportunity, or take on a renovation or building project, this property has it all. Sitting on a rare 165-foot deep lot, this beautifully renovated 4+1 bedroom home offers the perfect blend of space, comfort, and flexibility to suit your needs today and adapt as your lifestyle evolves. Step inside to a bright, open-concept layout that effortlessly connects the kitchen, dining, and family room, creating a warm and inviting space ideal for both everyday living and entertaining. At the heart of the home is a well-appointed kitchen featuring a large center island, built-in bar, and a cozy eat-in nook perfect for everything from casual breakfasts to lively family dinners. Outside, the generous backyard is your private escape ideal for summer BBQs, gardening, playtime with the kids, or simply unwinding in your own green oasis. In a city where outdoor space is a rare luxury, this one truly stands out. And lets talk location: nestled on a quiet residential street, you're just minutes from top-rated schools, beautiful parks, transit, and a variety of local shops and restaurants. Its the best of both world space and privacy, with convenience at your doorstep, this isn't just a house its a place to grow, thrive, and create lasting memories. Don't miss your chance to own a home that truly has it all. (id:26049)












