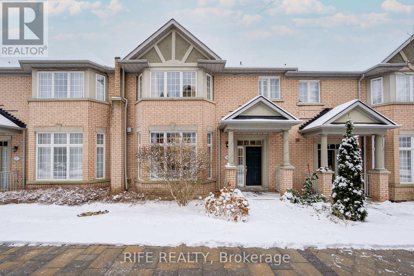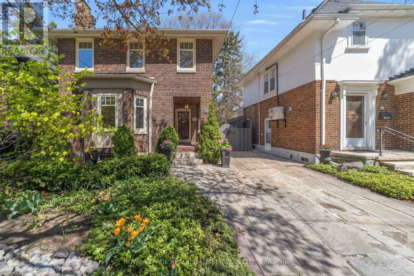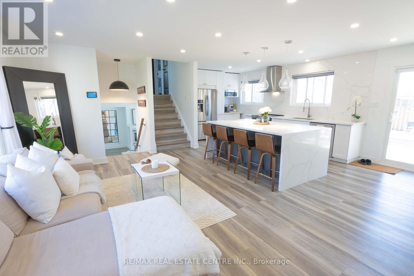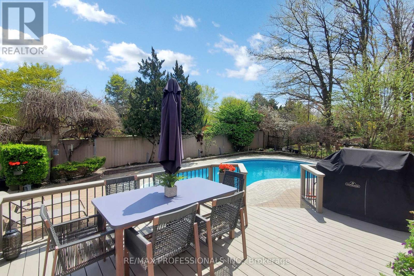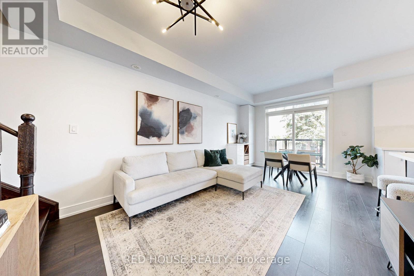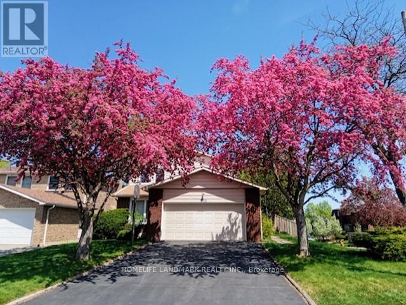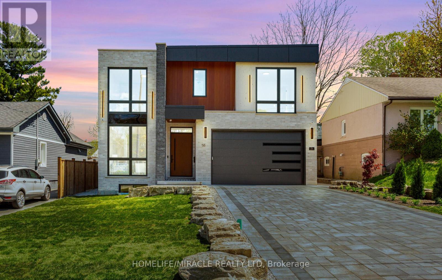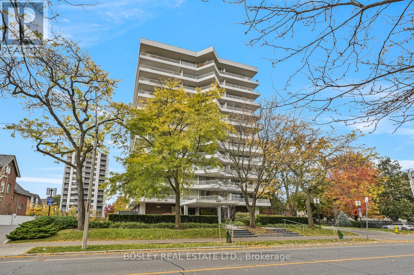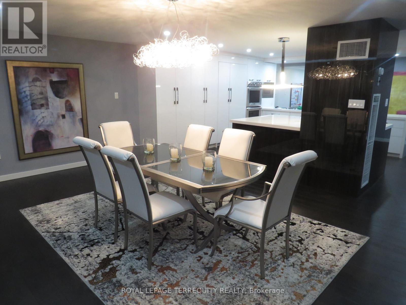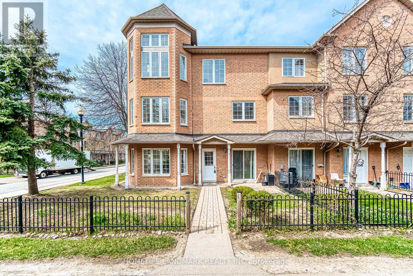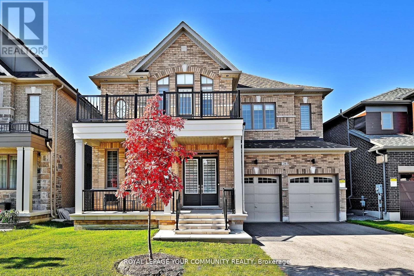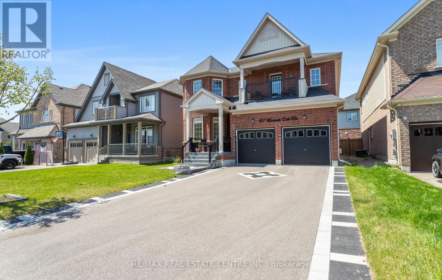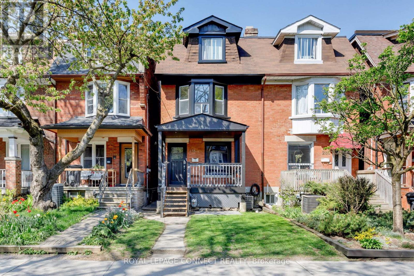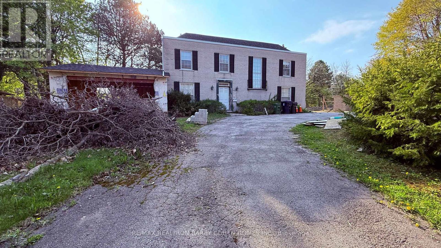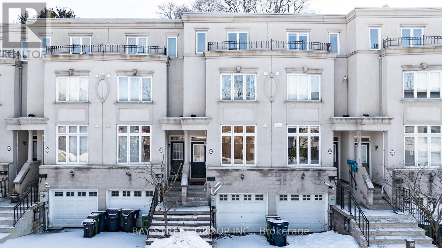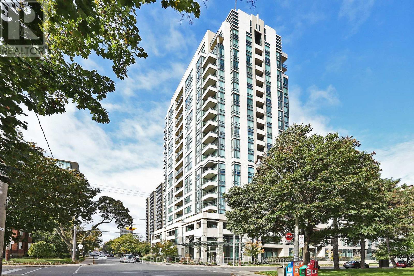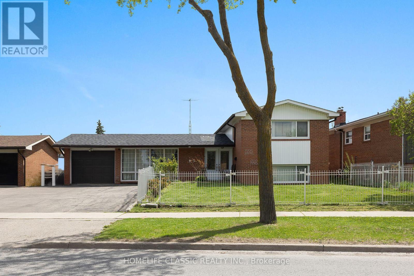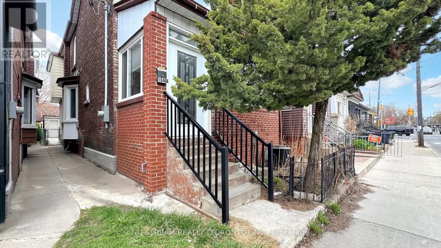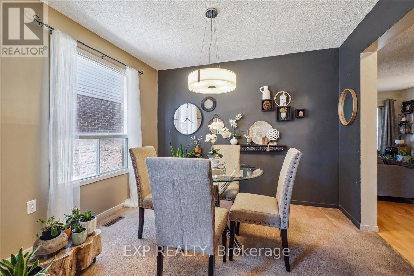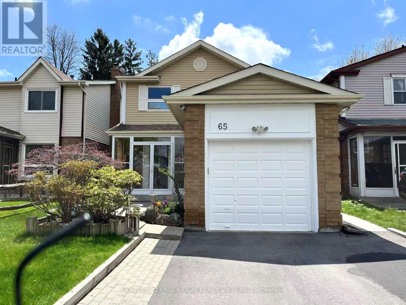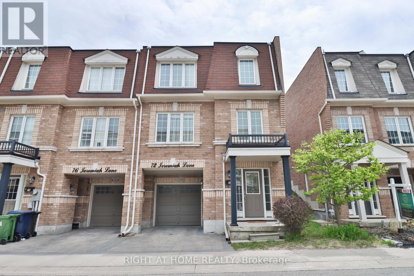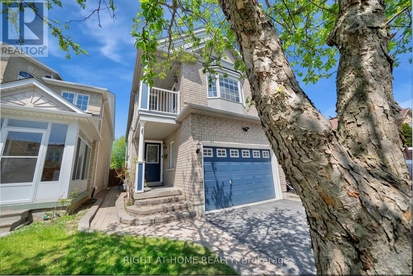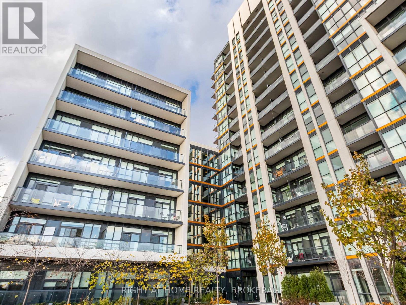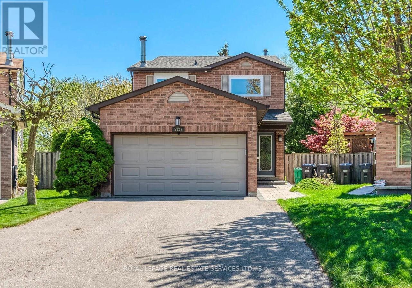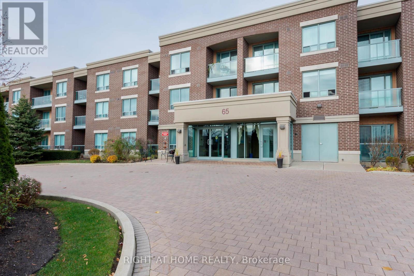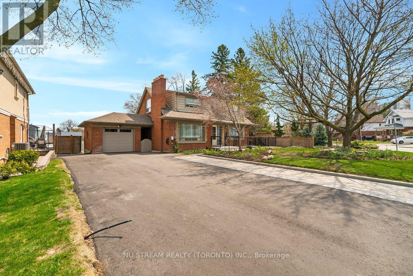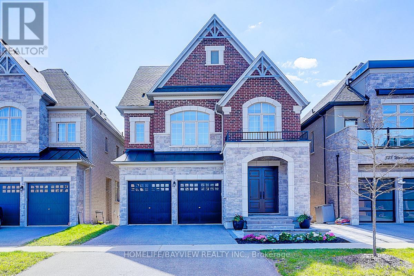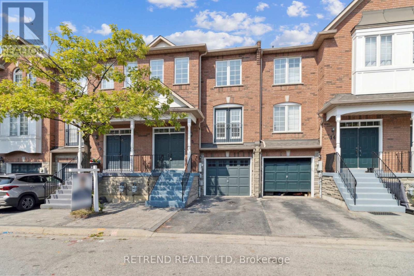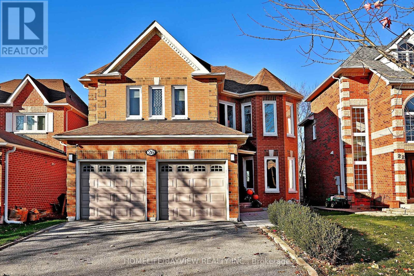2207 - 95 Oneida Crescent
Richmond Hill, Ontario
The Most-Sought After ERA Condo in Richmond Hill by the Prestigious Builder Pemberton. This Functional 2 Bedrooms, 2 Full Baths Unit Features a Large Balcony, Floor-to-Ceiling Windows that Provides Whole Day South-East Soft Sunlight! Both Bedrooms are Very Spacious! Unobstructed View! State-of-the-Art Interior Design Features a Neutral Color Palette. Top-of-the-Line Modern Stainless Steele Appliances & Kitchen Island Enhance Quality Living! ** Steps to Viva Transit, Langstaff Go, Easy Access to Hwy 407/404 & Hwy 7. Well-Established Community: Shoppers, Canadian Tire, BestBuy, Super Markets, Hillcrest Mall & Many Top-Rated Restaurants! (id:26049)
99 Legends Way
Markham, Ontario
Bright & Spacious Luxurious Tridel Townhouse In Unionville Prime Location. Elegant & Stylish Design With 10 Feet Celling On Main Floor W/Tall Windows. Upgraded Kitchen W/Granite Counter Top, Crown Moulding & Pot Lights And Chandeliers. Master Br With His/Her Closets And 5 Pcs Washroom. Double Car Garage W/Direct Access, Minutes To School,Park,Groceries, City Center And Hwy. Top 1 Elementary School St. Justin Martyr ECH; Unionville HS and St. Augustin CHS. **EXTRAS** S/S Fridge & Stove,S/S Hood, B/I Dishwasher, Front-Load Washer&Dryer. All Existing California Shutters & Window Coverings, All Existing Elf's, Garage Door Opener&Remote. (id:26049)
45 Henricks Crescent
Richmond Hill, Ontario
"We Love Bayview Hill" TM Spectacular Mansion with The Exquisite Luxury Finishes. Breathtaking Stone Facade, and Widen Interlocking Stone Driveway. Timeless Elegance In Prestigious Bayview Hill. Excellent Location & Top-Ranking Bayview Secondary School & Bayview Hill Elementary School Zone. Totally Renovated From Top To Bottom. The Utmost In Luxurious Appointments. 3 Car Garage, 18 Ft/2 Storey High Foyer, 9 Ft High Ceiling on Main Floor. Both Chef Inspired Gourmet and Second Kitchen Featuring Granite Countertops with Custom Built-Ins and Top of the Line Appliances, Butler Pantry, 2 Fridges, 2 Stoves, Commercial Grade Range Hood & Dishwasher, Walk-Out to Sprawling Sundeck. Main Floor Office. Spacious 4+1 Bedrooms, Each with Their Own Ensuite And Semi-Ensuite. Spacious Primary Bedroom Features Sitting Area, Expansive 6-piece Ensuite and Large Walk-In Closet. Professionally Finished Basement Features Recreation Room, Home Theatre, Sauna, 1 Bedroom, & 3-piece Ensuite. **EXTRAS** All Bathrooms Are Upgraded with Quartz Countertops. Other Features Include Extensive Pot Lights, Two Storey Grand Foyer with Dramatic Crystal Chandelier, Premium Hardwood Flr on Main Flr & Basement, Custom Staircase W/ Wrought Iron Pickets. (id:26049)
1009 - 83 Redpath Avenue
Toronto, Ontario
Welcome to #1009 - 83 Redpath Avenue - a beautifully renovated 1 bedroom + den, 2 bath condo in the heart of Yonge/Eglinton. This nearly 700sf suite offers a smart, functional layout with a spacious den that easily can serve as a home office or nursery. Enjoy elevated living with 9'ft ceilings, sleek black steel glass doors, smooth ceilings, extended upper cabinetry in the kitchen, brand new laminate flooring & brand new washer/dryer. The open concept living area is bright and inviting, perfect for both everyday living and entertaining. This unit includes 1 parking space and 1 locker for added convenience. Residents of 83 Redpath enjoy top-tier amenities: a fully equipped fitness centre, basketball court, media room, party room and a dedicated boardroom for meetings. Head up to the rooftop patio to relax in the hot tub while enjoying skyline views. All of this just steps to TTC, restaurants, shopping and everything Midtown has to offer. (id:26049)
11 St Hildas Avenue
Toronto, Ontario
Elegant Detached 3+1 Bedroom, 3 Bathroom In Prestigious Lawrence Park, Nestled On Tranquil Street Just Steps From Sherwood Park, Ravine And Vibrant Yonge Street. Blends Original Character With Extensive Upgrades: Windows, Insulation, Waterproofing, Heating. Main And Second Floors Feature Rich Hardwood, Living Room Impresses With Bay Window, Fireplace, Unique Curved Crown Moulding. Enjoy Sun Filled Dining Room Overlooking The Family/Sun Room, Enhanced By Skylights, Cork Flooring, Newer Windows. Kitchen Offers Cork Floor, Stainless Steel Appliances, Double Undermount Sink, Pantry. Second Level, Spacious Bedrooms Include Organized Closets And A Walkout, Luxurious 5 Pc Bath Features Separate Jacuzzi Tub, Shower, Dual Sinks, Radiant Floor. Lower Level, Bright Rec Room, Additional Bedroom, Ample Storage, Laundry/Utility Room, 2 Pc Bath. Outside, Private Garden Oasis With Large Private Deck And Sprinkler System Offers Serene View Of Treed Forest. Located In Top Rated School District (Bedford Park PS, Blythwood Jr PS, Glenview Sr PS, John Ross Robertson Jr PS, Lawrence Park CI, North Toronto CI, John Fisher, Blessed Sacrament Catholic), Close To TTC, Shops, Restaurants, This Home Combines Privacy, Convenience, And The Best Of Lawrence Park Living. (id:26049)
5106 - 30 Shore Breeze Drive
Toronto, Ontario
Welcome To This Mesmerizing 1 Bedroom +Den Gem, Featuring: Soaring 9Ft Smooth Ceilings W/ Wide,Stunning Views Of Lake & City Skyline, Designated Elevator Access Directly To High Floors, Spacious Den With Sliding Door,Modern Kitchen With: Stainless Steel Appliances (Like-New Condition),Extended Kitchen Cabinets W/ UPGRADED WHITE FINISHING,Under-Mount Sink,Quartz Countertop & Upgraded Backsplash. Upgraded Engineered Hardwood Flooring Throughout, Upgraded Custom Roller Blinds, Upgraded Bath W/Glass-Enclosed Walk-In Shower& /Quartz Countertop, Full-Size Stacked Washer & Dryer,Premium Locker & Parking Spot With EV Charger Upgrade ($4000), Steps Away From The Elevator. As On One Of The Above 50th Floor Units W/ Exclusive Access To The Prestigious Sky Lounge. Wine Storage & Humidor Unit. Outstanding Amenities :Indoor Salt Water Pool/Hot Tub,Gym,Spinning,Yoga/Cross Fit Area,Party RM,2 Outdoor Terraces & Much More (See The Feature Sheet Attached). (id:26049)
656 Meadow Lane
Burlington, Ontario
Beautifully renovated detached home located on a quiet, tree-lined crescent in one of Burlingtons most desirable neighborhoods. Surrounded by oversized lots and manicured lawns, this home features a stunning new kitchen with quartz waterfall countertops, full backsplash, pot lights throughout, and modern appliances including a 2019 dishwasher and 2020 furnace. The third level offers a convenient front-load washer and dryer, while the finished basement includes a cozy gas fireplace, heated bathroom floors, surround sound (app-controlled), and projector wiring. Enjoy your private backyard oasis with a heated saltwater pool and premium Hayward app-controlled equipment (2020). Additional features include Ring camera security and ideal proximity to schools, shopping, GO, transit, and highway access. A perfect blend of luxury, comfort, and locationtruly a must-see! (id:26049)
4183 Renoak Court
Mississauga, Ontario
Rarely offered executive home in prestigious Heritage Oaks/Deer Park. Tucked away on a quiet cul-de-sac of an exclusive Enclave, this well laid out 4BR 4 Bath home offers almost 5,000 ft of bright, open living space on a wide high-shaped lot. Designed for both everyday living and refined entertaining, enjoy seamless indoor - outdoor living with a walkout from the breakfast area and unwind after a long day's work in the beautifully landscaped private backyard oasis featuring a stunning Saltwater pool and a spacious deck, perfect for summer gatherings. With a south-facing backyard, you will enjoy hours of sun in the pool and in the house. Inside, thoughtful touches abound in this centre hall layout with a main floor family room and generous home office, 2 fireplaces, and a spacious finished basement complete with an indoor hot tub and sauna - your own personal spa retreat. The home's exceptional layout provides both flow and flexibility, ideal for families or professionals seeking space to grow. Located just 13 minutes from Pearson Airport with easy access to all major highways, and within walking distance of Erindale Go, this home offers the perfect balance of tranquility and convenience in a sought after family friendly neighborhood. Public Open House Sat/Sun 2-4 (id:26049)
1194 Biason Circle
Milton, Ontario
Centrally located in the heart of Milton, this fully renovated 3+1bedroom, 3-bath detached home offers modern living in one of the town's most sought-after neighbourhoods. With parking for 4 cars (3 in the driveway + 1 in the garage), this stunning home is perfect for growing families or multi-generational living. Inside, enjoy a spacious open-concept layout with new hardwood flooring, a renovated designer kitchen with quartz countertops and premium appliances, and a bright living room with a gas fireplace. The upstairs features a serene primary suite with a walk-in closet and stunning new ensuite, plus convenient second-floor laundry. The professionally finished basement includes a large rec room, guest bedroom, and in-law suite potential. The private backyard with a cedar deck and mature landscaping completes the package. Just move in and enjoy! Open House Saturday & Sunday from 2-4pm. (id:26049)
22 - 196 Pine Grove Road
Vaughan, Ontario
An opportunity to step into modern urban living in the heart of Central Woodbridge. This well-maintained 2-bedroom, 3-bathroom stacked townhouse offers a thoughtful blend of style, comfort, and functionality. The upgraded kitchen showcases sleek custom cabinetry, stainless steel appliances, and a built-in bar perfect for entertaining or casual everyday living.Each bedroom features its own upgraded 3-piece ensuite and built-in closet organizers for added storage and convenience. The home also includes upgraded interior doors, custom window coverings, modern light fixtures, and full-size laundry on the upper level.Enjoy a west-facing balcony, ideal for relaxing at the end of the day. This unit comes complete with 1 underground parking space, a storage locker, and smart home upgrades such as a Nest smart thermostat, Nest smart camera doorbell, and a smart entry system. Perfectly situated just minutes from major highways, transit, shops, dining, and more a fantastic chance to enter a sought-after community. (id:26049)
23 Pinecliff Avenue
Markham, Ontario
Step into this beautifully maintained 4-bedroom all-brick detached home, nestled in one of Markham's most desirable communities. With thoughtful upgrades throughout and a fully finished basement apartment with separate entrance, this home offers both comfort and potential for rental income or multi-generational living. Boasting over 2,100 sq ft of above-ground functional space, the main floor welcomes you with soaring 9-ft ceilings, large windows that flood the home with natural light, and a formal living and dining area ideal for entertaining. The spacious family room features a cozy fireplace, perfect for relaxed evenings. The modern chef's kitchen comes equipped with custom cabinetry, a pantry, and a charming breakfast nook all designed with style and storage in mind. Upstairs, you'll find four generous bedrooms, including a luxurious primary suite with a walk-in closet and a private 4-piece ensuite. The secondary bedrooms are all spacious, making it ideal for growing families. The finished basement apartment is bright and versatile, ideal for in-laws, guests, or as a rental suite for extra income. Additional highlights include a new roof (2025), brand new storm door, owned hot water tank, and a private fenced backyard with stone patio-perfect for outdoor gatherings. Located just minutes to top-rated schools, Cornell Community Park, Markham Stouffville Hospital, shopping, trails, transit, and Hwy 407 this is a turnkey home that truly has it all. Dont miss your chance to own in one of Cornells most sought-after neighborhoods! (id:26049)
46 Flowervale Road
Markham, Ontario
Great Opportunity To Own This Charming 4 Bedroom Family Home In The Sought After German Mills Community, Bright And Sun-filled Home With Desirable East, South And West Exposure, Located On The High Elevation In The Neighborhood, Naturally Protected From Flooding. Hardwood Floor Throughout Main Floor And 2nd Floor. All Windows And Furnace Replaced In 2019, Kitchen Updated In 2020 With Stainless Steele Appliances, Custom Cabinetry, Quartz Countertop & Backsplash, And Walk Out To Deck. Formal Living Room And Dining Room, Cozy Family Room With Beautiful Park View, Main Floor Laundry, Good-sized Bedrooms With Large Windows. Side Entrance With Potential For Basement Apartment. The Finished Basement Offers A Large Rec Room, Additional Bedroom/Exercise Room, 3Pc Bath & Workshop. Gorgeous Yard And Deck, No Sidewalk. The School Across The Street Is For Special Needs Students And Has Very Low Enrollment, Making The Street Exceptionally Quiet. It Also Benefits From Priority Snow Removal In Winter Due To The School. Close To Transit, Shops, Parks, Hwy 407 & 404 And Top Ranking Schools-German Mills Ps, Thornlea Secondary School, St Michael Catholic Elementary & St Robert Catholic High School. (id:26049)
55 Adanac Drive
Toronto, Ontario
LUXURY CUSTOM SMART HOME! Welcome to 55 Adanac Dr. Located in a prestigious neighborhood where ultra modern luxury meets unmatched convenience! Step into this Brand-New, never lived-in detached home, a rare gem featuring cutting-edge design and smart technology that redefine luxury living in today's era. Boasting approx 5,000 sq ft of thoughtfully designed space, this expansive home offers an open-concept living and dining area, along with a versatile, separate family room with decorative wall that's perfect for entertaining, ideal for larger families. Enjoy the convenience of six parking spots with no sidewalk. Soaring 10' ceilings & floor-to-ceiling windows flood the space with natural light & offer stunning, unobstructed views. Chef's Dream designer kitchen cabinetry with ample storage, LED lights, sleek waterfall island with breakfast bar, full-size hidden pantry, Built-in professional oversized appliances 66" Fridge/Freezer, 48" gas cooktop, 1,000 CFM range hood perfect for preparing aromatic dishes. Warm 3000K lighting fixtures, pot lights throughout create a cozy, inviting ambiance, while custom designer wood accent walls add a dramatic WOW factor. 2nd floor with 9' ceiling, enormous skylight fills the upstairs with natural light, Four spacious bedrooms with ensuite bathrooms and custom closets. Convenient 2nd floor laundry room. The true showstopper primary suite features, private balcony to enjoy fresh air and sunlight dual custom His & Hers closets. Luxurious ensuite with heated flooring, glass standing dual showers, vanities, soaker bathtub, smart toilet seat for personalized comfort. Heated flooring in all bathrooms, garage, front entrance. A Potential fully finished legal walkout basement has 9' ceilings. An in-law suite with personal recreation room, wet bar, ensuite with heated flooring throughout ensuring year-round comfort. Professionally designed landscaping by Terra Stone driveway paver with glass railing wooden deck & much more to explore!! (id:26049)
702 - 190 St George Street
Toronto, Ontario
Refined Urban Living in the Heart of the Annex! Rare Opportunity in boutique mid-century building. Designed by renowned architect Joseph A. Medewski and named by the National Post as one of Toronto's top ten residential towers, the building is a quiet standout- long appreciated by those who value timeless design and enduring quality.Located on the preferred side of the building, this spacious 2-bedroom, 2-bathroom suite offers 1,089 square feet of tastefully appointed interiors. Experience the practicality of condo living without sacrificing comfort or style. Floor-to-ceiling windows surround the open-concept living and dining area, bathing it with natural light and perfectly framing sweeping city views. The kitchen serves both beauty & function with quartz counters, stainless steel appliances, ample storage, built-in pantry, breakfast bar, and built-in wine fridge. Seamlessly entertain guests with a dining space that accommodates a dining table for 8- ideal for down-sizers seeking familiar comforts & elegance. The primary bedroom is a peaceful retreat, offering dual closets, floor-to-ceiling windows, direct access to the wrap-around balcony, and a thoughtfully renovated ensuite (completed in September 2024). Outside, the balcony is a rare urban oasis with views of the city skyline and mature treetops - an idyllic setting for morning coffee, intimate dinners, or unwinding at the end of the day. Together, the suites light-filled interior and outdoor space create a true sense of urban al fresco living. A mid-century gem - this is a residence for the discerning. Enjoy the very best of the Annex, Yorkville & Bloor, with transit at your doorstep and just moments to renowned restaurants, galleries, shops, cafés, U of T, the ROM, and more! *Hallway refurbishment set to commence this year* (id:26049)
909 - 60 Bathurst Street
Toronto, Ontario
Live large in this bright 790sq.ft. 1 bedroom industrial style soft loft at the boutique Sixty Lofts near the heart of King West's nightlife, restaurants, cafes and more. Includes 1 parking space and 1 locker! The open concept layout can easily fit a home office and has a 10' high exposed concrete ceiling, which makes this loft feel even more spacious, allowing extra sunlight into the condo thanks to the floor-to-ceiling windows and open-air balcony. Enjoy the city skyline and CN Tower view, as you soak in the morning sun. The King West neighbourhood is the perfect lifestyle location with everything you need within walking distance: social/dog-friendly parks, shopping boutiques on Queen St W and at The Well, The Waterworks Food Hall, The Well's Food Hall, grocery stores (Farm Boy & Loblaws), L.C.B.O., Shoppers Drug Mart, transit (including the future Ontario Line expansion just a block away). For those with an active lifestyle, Toronto's waterfront features a jogging/biking trail stretching across the city. Nearby, The Bentway hosts an ice-skating rink in the winter, or you can join one of the ever-ongoing activities at Canoe Landing Park, or swing by the public tennis courts at Stanley Park to play a pick-up game of tennis. (id:26049)
3305 - 2045 Lake Shore Boulevard W
Toronto, Ontario
Palace Pier. Can see right across the Lake and incredible view of downtown Toronto Skyline!. Over 3000 square feet with 2 Parking spots and a locker. Renovated!. Valet Parking and Great Amenities. Two Squash Courts, Gym, Games Room, Table Tennis, Spa and Restaurant. Some of the pictures were taken one year ago. **EXTRAS** All appliances and window coverings. Fireplace in Living Room and Ensuite Laundry. (id:26049)
76 Heintzman Crescent
Vaughan, Ontario
***Spectacular Luxury Home On A Premium 50ft Lot Backing To Conservation In E-N-C-L-A-V-E Of Upper Thornhill Estates***Quiet Crescent Surrounded By Pond & Trails - Walk To Nature Trails/Ponds/Schools/Parks. Inviting Foyer With Upgraded Double Entry Doors Leads To An Expansive Open Concept Roomy & Functional Layout. Approx. 5,600+ Sq Ft Luxury Living Space Inc. Finished Basement. Large Chef's Dream Kitchen With Upgraded Cabinets, Centre Island, Granite Countertops, Backsplash, W/I Pantry, Servery, Light Valance. Cathedral/Coffered/Waffle Ceilings, Smooth Ceilings With Custom Crown Moldings, Hardwood Floors, Pot Lights, Crystal Chandeliers, Custom Window Coverings. Living Areas of the Home are Spacious & Filled with Natural Light, Large Windows that offer Breathtaking Views. Main Floor Office, Second Floor Loft. Primary Retreat With Spa Like 5-Pc Ensuite & Balcony Overlooking Ravine. Finished Basement Family Enjoyment Or Entertainment & Features Home Theatre, Wet Bar, Extra Bedroom, Open Concept Living Room, Custom Built-Ins & 3-Pc Bath! Huge Mudroom With Direct Access To The Garage. Interlocked Stone Driveway & 7-Car Parking! Exterior Pot Lights, Landscape Front & Cedar Deck At The Backyard. Facade is Constructed with High-Quality Stone & Stucco, Giving it a Sophisticated & Timeless Appeal. Located Near Many Parks & One Of The Largest Walking Trail Systems in Vaughan. Minutes Away From Shopping, Transit, Go-Train, Gold Courses, and Hwys. Super Location - Zoned For Best Top High Rated Schools - St. Theresa H.S & H. Carnegie P.S, Many Extras, See For Yourself. You Will Not Be Disappointed 10+++ (id:26049)
15 - 12 St Moritz Way
Markham, Ontario
Just Renovated with $$$ in Upgrades! Bright, spacious, and move-in ready SE-facing 4-bedroom corner townhome in the heart of Unionville. Features brand new flooring & stairs, a high-end, fully renovated kitchen with premium finishes, potlights throughout, and 9-ft ceilings on both the main floor and basement. Functional layout with an oversized primary suite offering a walk-in closet, ensuite, and sitting area. Direct-access 2-car garage. This home blends style and comfort in every detail. Steps to Top-Ranked Schools: Unionville High School, Coledale Public School, St. Justin Martyr Catholic School, as well as Hwy 404/407, Unionville Town Centre, parks, and shopping centers. Perfect for families seeking luxury and convenience in a highly sought-after neighborhood. Hot water tank (2022) & A/C owned. (id:26049)
26 Concert Hill Way
East Gwillimbury, Ontario
Exquisite 3 Year Old Family Home Offers 3400 Square Feet Of Beautifully Designed, Living Space, Ideal For a Large Family Or Those Who Love To Entertain. Having a Desired Functional Layout and Featuring Modern Accents Throughout, This Executive and Well Appointed Home's Attributes Include: Chef-Inspired Kitchen with Quartz Counter-top, Custom Pull-Out Drawers and Pantry and Centre Island with Seating. Open-Concept and Seamlessly Flowing Into a Spacious Family Room, The Breakfast Area Window Seat Is Calming, with Garden Patio Doors Leading To The Backyard. Large Windows Invite Natural Sunlight In The Entire Home.Grand Size Primary Bedroom Showcases A Panelled Feature Wall, 5-Piece Spa-Style Ensuite bathroom With Water Closet & Free Standing Tub & 2- His/Her Walk-In Closets, While The Additional Bedrooms Are Well-Sized, Each With Access To a Shared Ensuite Bathroom.Additional Bonus, Coveted Features Include: Office/Den Space For Live/Work Lifestyle Is Ideal. Laundry Room Access To Garage. Lower Level Blank Canvas Awaits Your Personal Touch As Desired. Professional Front + Back Landscaping + New 2024 Backyard Patio. A Home To Enjoy Living In, While Watching Your Family Grow. A True Pleasure To Show With Confidence. (id:26049)
157 Kenneth Cole Drive
Clarington, Ontario
Stunning 4-Bedroom Family Home in Sought-After Bowmanville! Welcome to 157 Kenneth Cole Drive, a beautifully upgraded home offering the perfect blend of style, space, and comfort in one of Bowmanville's most desirable neighbourhoods. This spacious home features 4 bedrooms, including a luxurious primary suite with a 6-piece ensuite featuring quartz counters, double sinks, a soaker tub, and a glass shower. The second bedroom includes a 4-piece ensuite, while bedrooms 3 & 4 share a Jack & Jill bath ideal for family living. One bedroom also features a walk-out to a private balcony. The main floor offers a bright, functional layout with separate living, dining, and family rooms. Coffered ceilings in the living and dining room, and a dedicated home office, add to the charm and functionality of the home. The modern kitchen includes extended cabinetry, quartz countertops, a built-in microwave, and opens to a breakfast area with walk-out to the backyard. Step outside to a thoughtfully designed outdoor space featuring a custom-built gazebo with a durable metal roof, perfect for year-round entertaining. Gazebo sits on a beautiful stone patio overlooking the flower beds, a stained wood fence, and a convenient storage shed. Elegant stained oak stairs with steel finish pickets lead to a second-floor laundry room. The finished basement is an entertainer's dream with pot lights, an electric fireplace, a workspace, and a sleek wet bar with quartz counters, black cabinets, and tile backsplash. Full bathroom in basement boasts a sleek glass-enclosed shower and a luxurious rainfall showerhead. A contemporary vanity with quartz counter, elegant cabinetry, and an illuminated mirror adds style and functionality. Additional upgrades include stylish exterior pot lights, epoxy-coated front steps, stone-curbed driveway, and an epoxy-finished garage floor. No sidewalk. Close to Hwy 401/407, GO Transit, top-rated schools, parks, shopping, and more this is the perfect place to call home! (id:26049)
278 St. Clarens Avenue
Toronto, Ontario
Stately Dufferin Grove 2.5 Storey Renovated Semi, 3 Tastefully Designed Suites Offering a Mix of Original Period Details & Modern Convenience, 2 One Bedroom Suites (Lower & Main) Plus a Spectacular Bi-Level 2/3 Bedroom Suite with Tree Top Deck, Large Footprint Home Offering Approx. 2,800Sq.ft Total on 4 Levels, Hardwood Floors, Stunning Blended Exposed Brick Throughout, Tastefully Renovated Kitchens & Bathrooms, Laundry on 2 Levels, Super Deep 17' x 145' Lot w/Easy Access 4 Car Parking Via Lane, Steps to the Bloor Subway, Bloordale Shopping & Entertainment. (id:26049)
37 Wilket Road
Toronto, Ontario
Prestigious Big Lot in Bridle Path Community! Move In or Build Your Dream Estate Located in Toronto elite Bridle Path community (C12). This property with move-in condition features 4+1 bedrooms, 4 bathrooms, and a 2-car garage with a circular driveway, making it ready for your desired renovation. The extraordinary lot boasts an impressive 77.59-foot frontage, providing an ideal setting to either build your custom dream home or renovate the existing structure. Renowned designer Richard Wengles approved drawings are available, allowing for the construction of a nearly 6,000 sq. ft. luxury residence plus a basement and 2-car garage.Surrounded by multi-million-dollar estates, this property offers unmatched prestige and exclusivity. It is just minutes from top private schools such as Crescent, TFS, and Havergal, as well as the prestigious Granite Club and major highways, all while being nestled in one of Torontos most sought-after neighbourhoods. With a competitively priced lot and a highly motivated seller, this is a rare opportunity to bring your vision to life in a world-class community. Start building your dream estate today or move in after the renovation! Sold As Is, Where Is. (id:26049)
2527 Bayview Avenue
Toronto, Ontario
Prestigious Vacant Land In Bridle Path Community! Build Your Dream Estate Located In Torontos Elite Bridle Path Community (C12). This Extraordinary Lot Boasts An Impressive 109.88 Ft Frontage, Providing The Perfect Setting To Build Your Custom Dream Home. Renowned Designer Richard Wengle's Approved Drawings Are Available, Allowing You To Construct A Nearly 6,000 sq. ft. Luxury Residence Plus A Basement And A 3-car Garage. Surrounded By Multi-million-dollar Estates, This Property Offers Unmatched Prestige And Exclusivity. Located Just Moments From Bayview Avenue, And You Will Enjoy Convenient Access To Top Private Schools Such As Crescent, TFS, And Havergal, As Well As The Prestigious Granite Club, Golf Courses, Parks, Shops, Restaurants, Sunnybrook Hospital, And Major Highways, All While Being Part Of One Of Torontos Most Sought-after Neighbourhoods. With A Competitively Priced Lot And A highly Motivated Seller, This Is A Rare Opportunity To Bring Your Vision To Life In A World-class Community. Property Tax Assessment Is Not Yet Received, Only Estimated! Sold As Is, Where Is. Start Building Your Dream Estate Today! To Explore This Exceptional Offering And Make Your Dream Home A Reality! (id:26049)
19 English Garden Way
Toronto, Ontario
Location, Location, Location! Less than a five-minute walk to Finch Subway Station, this quiet and private townhouse is tucked away from any main streets, offering a peaceful living environment. Boasting 2,070 sq. ft. (MPAC) of above-grade living space, this home is designed for both comfort and convenience, with each of the three bedrooms featuring its own ensuite bath! The main floor impresses with soaring 9' ceilings, pot lights, a cozy gas fireplace, and a modern kitchen with quartz countertops. Upstairs, the primary suite is a true retreat, featuring new hardwood flooring, two walk-in closets, a luxurious ensuite with double sinks, and a walkout to a huge private terrace. The second bedroom also boasts a double-sink ensuite, offering added convenience. Throughout the home, you'll find ample closet space and a dedicated storage room. The lower level, with its own separate entrance & direct access to garage, bathroom, and newly updated bedroom flooring, ideal for an in-law suite. Step outside to the extra-deep backyard, complete with a natural gas hookup, perfect for outdoor gatherings. This home is packed with smart upgrades, including a Nest thermostat and Smart Lock. Low maintenance fees cover snow removal, front landscaping, water, and more. Steps to Finch Subway Station, Shoppers, dining, supermarkets, North York Centre, parks, and schools, with easy access to Highways 401 and 404. Freshly painted and move-in ready! (id:26049)
Ph5 - 88 Broadway Avenue
Toronto, Ontario
Welcome to Penthouse 5 at 88 Broadway, where elegance and style meet location. There is a lot you will appreciate about this spacious, light-filled, two bedroom, two bathroom, 985 square foot corner unit. The large foyer with closet creates an ideal separation of space and an added sense of privacy. Of particular note is the large primary bedroom with ensuite and large walk-in closet. The dining and living room (with walkout to balcony), feature a clear view looking north and west. The living room includes custom built-in cabinets with a Murphy bed and sliding frosted glass doors separating the living and dining rooms. This versatile space can function as a guest room. The property also features ten foot smooth finished ceilings throughout, hardwood flooring throughout, and crown moulding in the living room, dining room, and foyer. Comes with one parking spot and two lockers. Building Amenities Include 24-Hour Concierge, Gym, Indoor Pool, Party Room and 9th Floor Terrace With Bbq. **EXTRAS** Location Offers Quick Access To Shops, Pubs & Restaurants In Yonge And Eglinton. Short Walk To Ttc. In Catchment area For North Toronto Collegiate. (id:26049)
1301 - 88 Broadway Avenue
Toronto, Ontario
Suite 1301 is a sun drenched split 2 bedroom, 2 bathroom layout with an unobstructed north view. The best feature of this condo is the massive primary bedroom that can comfortably fit a king-sized bed, dressers, and night stands, and also features a 4-piece ensuite with extra cupboards for storage. Additional features of note include a kitchen with granite counters and stainless steel appliances, 9 foot smooth finished ceilings, a foyer for added privacy, new vinyl flooring throughout, and a balcony. The property comes with one parking spot and one locker. This property is in the catchment area For North Toronto Collegiate **EXTRAS** Building Amenities Include 24 Hour Concierge, 9th Floor Terrace With Bbq, Gym, Party Room, Swimming Pool With Hot Tub, And Guest Parking. Short Walk To Ttc, And Shops And Restaurants Of Midtown. (id:26049)
83 John Garland Boulevard
Toronto, Ontario
Incredible opportunity for homeowners or investors! This spacious 4 + 2 bedroom, 3-bathroom home sits on an oversized 61' x 107' ft lot with parking for up to 6 cars and is packed with income potential and flexible living space. Featuring a legally built rear addition with a separate entrance, bedroom, living area, and full bath, it's ideal for in-laws, guests, or rental income. The finished basement is currently rented for $1,600/month to long-term, reliable tenants who've been there for over 4 years and can stay or vacate based on your needs. Everything you need is right here - grocery store just around the corner, easy access to TTC, Humber College North Campus only minutes away, plus parks, schools, shopping plazas, and more all within walking distance. The home also comes with a garage and remote opener, and includes ready architectural plans to build a second floor for even more rental income or living space. Top 5 reasons you'll love this home: (1) Strong rental income with established tenants, (2) Legally built rear suite with separate entrance, (3) Second-floor expansion plans ready, (4) Prime, walkable location with all amenities nearby, (5) Easy access to TTC and Humber College - making it a rental income generator. Whether you're looking to move in, invest, or both, this home checks all the boxes. (id:26049)
7203 Triumph Lane
Mississauga, Ontario
Say Hello To Your Dream Home At 7203 Triumph Lane In Mississauga's Beloved Lisgar Community. This Stunning 3+1 Bed, 3 Bath Townhome Has Been Fully Renovated With Over $125,000 In Modern Upgrades And It Shows In Every Detail. From The Moment You Walk In, You're Greeted By An Open-Concept, 1531 Square Feet of Luxury Living Space. Designed With Custom Pot Light Layout Featuring Rich Engineered Hardwood Floors, Sleek Oak Stairs With Crisp White Risers, And Custom California Shutters That Fill The Space With Natural Light. Step Into A Kitchen Designed For Joyful Cooking And Memorable Gatherings - Featuring Custom Counters, Stylishly Tailored Cabinetry, High-End Appliances, And A Breakfast Area That Sets The Perfect Mood For Good Vibes And Great Meals. All The Bathrooms Have Been Thoughtfully and Entirely Renovated With An Artisan Touch. This Home Is Integrated Google Home Smart Technology Lets You Effortlessly Control Doors, Lights, And The Garage Adding Convenience And Peace Of Mind. The Finished Basement Offers Direct Garage Access And A Walkout To The Backyard Perfect For Summer BBQs, Or Cozy Evenings. The Extra Wide Garage Also Features Plenty Of Storage Space, Making Organization A Breeze. Nestled In A Quiet, Family-Friendly Neighborhood, You're Just Minutes From Top-Rated Schools, Scenic Parks, Transit, Shopping, And Major Highways. Best Of All? No Renovations Needed Just Pack Your Bags Move In And Enjoy. Whether You're A Young Family, A Couple Starting Out, Or A Professional Seeking Comfort And Style, This Home Truly Checks Every Box. Don't Wait, Come Fall In Love With 7203 Triumph Lane! Today. (id:26049)
1040 Ossington Avenue
Toronto, Ontario
Charming detached home in Toronto's highly sought-after Dovercourt-Wallace Emerson-Junction neighbourhood! Fully beautifully renovated, this property offers 3 spacious bedrooms and 2.5 bathrooms, perfect for a growing family, plus a fully finished basement with 2 bedrooms, 2 ensuite bathrooms, and a separate entrance, ideal for in-laws or generating rental income. The bright, 9' high ceiling open-concept living and dining area is filled with natural light, complemented by a functional kitchen with ample storage. A thoughtfully designed layout blends comfort and practicality throughout. Laneway access with parking adds convenience to this vibrant urban setting. Located steps from Dovercourt Park, Christie Pits Park, schools, daycares, TTC subway and bus routes, and the trendy shops and restaurants along Bloor and Ossington, this home truly combines the best of city living with a strong sense of community. Whether you're a growing family, a multi-generational household, or an investor seeking built-in rental potential, this property checks all the boxes. Don't miss your chance to own a turnkey home with income potential in one of Toronto's most desirable neighbourhoods! (id:26049)
7 Rosset Valley Court
Halton Hills, Ontario
Nestled in a safe and quiet cul-de-sac, this beautiful 4-bedroom, 2.5-bath, 2-storey family home offers the perfect blend of comfort, charm, and community. Located near top-rated schools, its an ideal setting to raise you family. Imagine the kids riding their bikes or playing a pickup game of hockey in the court, while friendly neighbours wave hello! Step inside to discover a spacious layout with an open-concept eat-in kitchen and family room leading you to a covered deck, perfect for everyday living and entertaining. The walk-out basement opens to a covered patio and your own private oasis: a lush, landscaped backyard with firepit, the perfect spot to unwind as the sun sets. Parking is a breeze with an attached garage and a wide driveway without a sidewalk which was newly re-sealed on May 9th, that can accommodate six vehicles. This home is not just a place to live, its where memories are made. Just Minutes from Georgetown GO and steps from downtown, you'll enjoy the best of both worlds: small-town charm and big-city convenience. Explore nearby Silver Creek Conservation Area, Cedarvale Park, and countless outdoor adventures from hiking to kayaking. Love local? Don't miss events at the Fairgrounds, or stroll through historic Main Street for unique shops, cozy cafés, and popular favourites like the Copper Kettle and Heathers Bakery. Come see why Georgetown is one of the GTAs most sought-after communities and why 7 Rosset Valley could be your forever home. (id:26049)
108 - 541 Blackthorn Avenue
Toronto, Ontario
Step into modern comfort with this stunning main floor one-bedroom condo, boasting over 600 sq/ft of open-concept living space. Enjoy seamless indoor-outdoor living with a walkout terrace, perfect for soaking up the summer sun. Just one block from the new Eglinton LRT subway extension, convenience is at your doorstep. The low maintenance fee covers everything hydro, gas, water, cable, and internet so you can relax without worrying about extra costs. Plus, enjoy top-notch amenities including a sauna, outdoor pool, and tennis court. A 5 minute walk to a plaza with a supermarket and cozy coffee shops. This gem is a must-see! Offers anytime. (id:26049)
924 - 100 Eagle Rock Way
Vaughan, Ontario
Exceptional Opportunity At Pemberton's Go2! Dynamic, New Community Adjacent To Maple Go STATION ,1 Bedroom + Den Suite in this luxury building located in the Heart of Maple. Enjoy Unobstructed clear views from your private Balcony. Super Functional & Efficient Layout, Quality Finishes with Smooth 9' ceiling, Floor to Ceiling Windows. Modern Open Concept Kitchen with 2 TONE cupboards, Undermount Lighting, S/S appliances, Stone counters, and Backsplash. A Spacious Den is Perfect for Home Office, 2nd Bedroom or Nursery. Ideally located just minutes from major highways (400, 401, 407), GO for easy access to Downtown Toronto Union Station. A wide array of shopping, dining, and entertainment Vaughan Hospital & Medical Center. Low Maintenance Fee yet Amazing Amenities including : 24 hr. Concierge, Party Room, Rooftop Terrace W BBQs, Fitness Center, Pet Wash & Ample Visitor Parking. Don't Miss out on this Amazing Condo Lifestyle ! (id:26049)
192 East's Corners Boulevard
Vaughan, Ontario
Location, location Outstanding Freehold Townhouse Over 2200 Sq. Located In Sought After Neighbourhood Kleinberg. This Superior End-unit takes full advantage of abundant natural light, receiving southern and northern exposure through sizeable windows. 9Ft Smooth Ceilings On Main Floor. Hardwood Floor Throughout, Oak Staircase. Open concept Kitchen W/Granite Counter Top & Stainless Steel Appliances. 3 Large Bedrooms & One Spacious Office. Office Room Can Be Converted to 4th Bedroom. Interlocked Front Yard. Double Door access to fenced rear yard. Direct Access To Double Garage. One Extra Parking In Front Of Garage. Very Close To Catholic School, New Commercial Plaza With Shopping Centre And Grocery Store, 3 Min Drive To Hwy427, 20 Min Drive To Airport, Vaughan Metro, Canada Wonderland and New Hospital. (id:26049)
1101 - 7171 Yonge Street
Markham, Ontario
Client RemarksLuxury 2 Bedroom 2 Bathroom Condo In The High Demand Yonge/Steeles Area. Very Bright, Spacious & Functional Layout with Unobstructed Southeast Corner Unit. 9' Ceiling, Laminate Floor Throughout. Newly Renovated Open Concept Kitchen W/Granite Counter & Famous Brand S/S Appliances. 190 Sq.Ft Of Wrap-Around Balcony. Excellent Amenities Includes Gym, Indoor Pool, Sauna, Party Rm & more. Underground access to Mall/Supermarket, Restaurant, Retail Shops & Professional Offices. Close To Ttc & Viva. (id:26049)
65 Oakhaven Drive
Toronto, Ontario
A Must-See! Rare opportunity to own this beautifully well maintained 3+2 bedroom, 3-bath detached home in a highly sought-after, family-friendly neighborhood! Bright and spacious with a practical, functional layout. Freshly painted (2025) and featuring bamboo flooring throughout, this home boasts a modern kitchen with quartz countertops (2025) and a stylish glass backsplash. Enjoy upgraded lighting throughout (2025), a fully fenced private yard, and a wide driveway with parking for 3 cars (repaved in 2024). The primary bedroom includes a renovated 3-piece ensuite (2024). Additional updates include a heat pump system (2023), furnace (2020), and roof (2014) with newer insulation. The finished basement offers 2 bedrooms, a kitchen, 3-piece bath, and laundry ideal for extended family or potential rental income.$$$ spent on upgrades too many to list!!! Unbeatable location: close to top-rated schools, public transit, shopping, dining, major highways, and all essential amenities. Don't miss out on this incredible opportunity! (id:26049)
72 Jeremiah Lane
Toronto, Ontario
Beautiful Home In The Guildwood On The Park! Offers Anytime. Move-Up Buyers - You Won't Want To Miss This One. Bright & Spacious (1,668 SF) 3-Bdrm/2.5 Bathroom End Unit Luxury Townhome Proudly Owned, Maintained to Perfection & Nestled In A Quiet & Family-Oriented Neighborhood. Featuring A Well-Maintained Modern Kitchen Combined With a Spacious Breakfast Area (W/O To The Patio) & Equipped With All New S/S Appliances: Fridge (2025), Stove (2025), Dishwasher (2025), Range Hood (2025). Three Spacious Bedrooms Offer Privacy & Comfort As Well As A 4-Pc Ensuite In Master Bdrm. Built-In Garage Offering Storage & Parking. Den (Ground Level) Ideal As A Home Office. All Furniture Optional (Please Inquire - Sellers are Moving Out of Province). Location Is A Beauty - Featuring Close Distance to Guildwood GO Station (6 Min Drive), Scarborough Bluffs (11 Min Drive), Guild Park&Gardens (5 Min Drive), Golf Course (Scarborough Golf Course - One Swing Away), Schools (UMC High School, Mason Rd Jr Public School, St. Nicholas Catholic School), Retail, Dining, Grocery Stores (Metro, Walmart, NoFrills) & Convenient Access to Nearby Transit. Erase Your Worries With This Move-In Ready Diamond. Visit With Confidence. (id:26049)
6 Beadle Drive
Ajax, Ontario
This stunning, modern detached home with separate entrance in Ajax offers the perfect blend of style, functionality, and space. Featuring 3 spacious bedrooms along with a 2nd floor family room with balcony that can easily be converted to a 4th bedroom by adding a door. This home is perfect for growing families or those who love to entertain. Once you enter the home you are greeted by a formal entrance looking into a large open-concept modern living room with plenty of space to be used as a combined dining area. The bright kitchen with newer appliances offers ample cupboard space, and a large open dining area complete with walkout to the deck and fully fenced backyard. The finished basement is a true standout, complete with a separate walk-up entrance and egressed windows, offering endless possibilities for an in-law suite, or great rental potential. This home features neutral colours, excellent finishes, and plenty of natural light throughout with endless possibilities. The backyard provides a private retreat for relaxation along with the large deck off the kitchen. This home also includes a 200amp service, a large 1.5 garage complete with EV charger hookup, and plenty of storage space. Located in a family-friendly neighbourhood with easy access to amenities, schools, and major highways, this home is an absolute must-see! South East Ajax offers a rare blend of lakeside living and suburban convenience, with beautiful waterfront trails, sandy beaches, and vibrant parks right at your doorstep. This family-friendly community is perfect for buyers seeking a peaceful, well-connected neighbourhood with strong schools, modern amenities, and easy access to the 401 and GO Transit. Don't miss out on this unique opportunity, great for growing and multi generational families, and those seeking a space that can provide potential future rental income. (id:26049)
10 - 2500 Hill Rise Court
Oshawa, Ontario
Stylish 3-Bed, 3-Bath Townhome in Desirable North Oshawa! A well-kept, modern townhome offering a functional layout and contemporary finishes throughout. The main floor features an open-concept living and dining area, a sleek kitchen with breakfast bar, and convenient main-level laundry located just off the kitchen. Enjoy a private balcony perfect for relaxing or entertaining. Upstairs, you'll find three spacious bedrooms, including a primary suite with its own ensuite bath. Direct access from the garage and low-maintenance living complete the package. Located just minutes from Ontario Tech, Durham College, parks, schools, shopping, and Hwy 407. A fantastic opportunity for families, professionals, or investors alike! (id:26049)
2203 - 1 Massey Square
Toronto, Ontario
Freshly Painted and Beautiful 2 Bedroom , 1 Bath Condo for Sale. No carpet. New Laminated Flooring Throughout and new doors and brand new washer in the unit. Very easily accessible to Transit and close to Subway station. A diverse and vibrant neighbourhood with a strong sense of community and family-friendly atmosphere. Close To Schools, Daycare, Pharmacy, Shopping Centres, And Many More. Azad Supermarket is right downstairs, and a short walk to Metro, Shoppers Drug Mart, banking services, and more. Public Transit is a 5-minute walk to VictoriaPark TTC Station. (id:26049)
216 - 1603 Eglinton Avenue W
Toronto, Ontario
PARKING AND LOCKER INCLUDED, NEW BUILDING. Welcome to this home in front of Oakwood Subway Station, extremely well maintained Unit, 2 bedrooms, 2 full washrooms with natural light throughout, access to a large & unique terrace where you can have your Patio set, only a few units have Terrace, 1 locker and 1 parking very close to exit door, Walk-out to the balcony from both living room & bedroom. Convenient located literally in front of Oakwood Subway opening this year and 8 minute walk to Eglinton West Subway, You Will Be Able To Get Anywhere In The City Conveniently, restaurants, coffee shops, schools and much more.. Included in your monthly condo maintenance fees are air conditioning, common element maintenance, heat, building insurance. This is the place to call home before its gone! This Unit Has Everything You Need In A Home And Is A Great Property For End Users And Investors Alike. You Won't Be Disappointed. Current Mortgage at an extraordinary rate of 1.69% can be assumed by Buyer upon qualification by the Bank (optional) Amenities include gym, exercise room, common rooftop deck, concierge, party room, bicycle parking, media room/cinema, meeting/function room, parking garage, security guard, enter phone system, and yoga studio and two guests suites. (id:26049)
5927 Pagosa Court
Mississauga, Ontario
Wow! **A Huge Pie Shape Lot Backing Onto Turney Woods In The Child Safe Court In Trendy Streetsville! This beautiful Home with Immaculate Maintained Boasts Many Renovations & Upgrades! Fabulous Renovated Kitchen Featuring Granite Countertop, Custom Backsplash and A Central Island, A Family Room With Stone-Faced Fireplace Walk Out To Side Deck, The Living & Dining Room with Open Concept Offer A Walk Out to A Large New Sundeck, Providing Spectacular Sunny South And East Facing View Overlook the Ravine. Upgraded including 6" Baseboard, Crown Moldings, Newer Flooring, Roof Shingle (2020), Windows (2023), New Front Steel Door with Iron Glass Panel, New Large Sundeck, Paved Stone Walkway. Separate Entrance To Walk-Out Basement With 3Pc Bath & Heated Floor. Wooded Walking Trails Behind Lead To High Ranked Vista Heights School with French Immersion Program. Being Located on a Huge Pie Shape Ravine Lot within a Cul-De-Sac Adds to the Privacy and Appeal. Enjoy the Unique Blend of Elegance and Natural Beauty with Tranquility and Peaceful Retreat! Proximity To Erin Mills Town Centre And Shopping, GO Station, Major Highways, Schools, And Public Transit. Don't Miss Your Opportunity To Call This Home! (id:26049)
318 - 65 Via Rosedale
Brampton, Ontario
COME SEE this beautiful Spacious Move-In Ready One Bedroom in the Desirable Rosedale Village, The Hottest place to live in the GTA. Come enjoy Adult Lifestyle at its best in a resort-like community. Ideally situated with quick access to highways, shopping and nature parks. Here, you will live easy. With a wide range of all-included amenities and activities, you can do as much or as little as you want. You will have time to do the things you love with like-minded neighbours. All snow clearing and yard maintenance is done for you! Live your best life with your own 9 hole executive golf course in your backyard - and check this out - there are no tee times! Play as much or as often as you wish! Enjoy the outdoor courts - pickleball, tennis, bocce, shuffleboard, lawn bowling. Go for long walks without leaving the Village! The Clubhouse offers many indoor recreation options - swimming in the salt water pool, games and concerts in the auditorium, gym, lounge, library, sauna, meeting rooms. Join the many clubs ranging from guitar to travel. This condo suite is in a 3-storey low-rise building - with elevator and its own party rooms. Open the door to your suite and be greeted by the natural light pouring in from the patio doors and the large bedroom window. The entrance foyer is spacious with a spacious step in closet. This model offers the larger kitchen layout. There is no shortage of countertops and cupboard space. There is granite countertops, backsplash, stainless steel appliances and breakfast bar. The dining area flows into the living area giving you options for furniture placement to suit the way you live. The generously sized bedroom can accommodate a king-size bed. The walk-in closet is also very spacious. Just outside the bedroom you will appreciate a large double closet - more room for storage! The bathroom is modern and spacious. The balcony gives that outside space for your morning coffee, reading or just to enjoy the summer evening skies! (id:26049)
51 Grattan Street
Toronto, Ontario
Bathed in natural light, this thoughtfully constructed and meticulously maintained home offers practicality and timeless elegance. Built on a large 66 x 110 lot, the recently renovated home with updated insulation, is beautiful inside and out. Its wide, newly paved driveway and remote-controlled detached garage, with a conveniently located EV charger, provide unobstructed parking for six cars. The executive home with 3 bedrooms, plus a den on the ground floor, and a legal tenanted 2-bedroom basement($2000.00/month) apartment feature two modern kitchens with quality cabinetry and natural stone countertops and travertine floor tiles. High-end appliances complement the spacious kitchens for everyday cooking and special dining occasions. Dimmable LED pot lights make the nights glow at low costs. Well-manicured lawns and four-season gardens mark out this home as a delightful oasis in the city. The ample backyard supports food gardening too! Roomy storage sheds protect your equipment and other items from the elements. The uniquely located home in Weston Village is surrounded by parks, close to a library, schools, highways 401 and 400, as well as public, GO and Union-Pearson transits, and is only 15-minutes drive to Pearson International Airport. (id:26049)
37 Ivor Crescent
Brampton, Ontario
JUST 7 YEARS OLD & IT SHOWS LIKE NEW! 3 BEDROOMS PLUS 1, 4 WASHROOMS & FULLY FINISHED BASEMENT WITH FULL 3 PC WASHROOM. PREMIUM LOT-FRONT & BACK HAS OPEN SPACE! NO SIDEWALK! MAIN DOOR /FOYER ENTRY IS SPACIOUS WITH INSIDE GARAGE ACCESS. BACKYARD ACCESS FROM INSIDE GARAGE ENHANCES SOUND PROOFING BETWEEN THE TOWNHOME WALLS, LIKE A LINK HOME. 9 FT CEILINGS. QUARTZ COUNTERTOP AND KITCHEN ISLAND. LOTS OF KITCHEN CABINET SPACE. WHITE SUBWAY TILE BACK SPLASH. LIVING ROOM WALKS OUT TO FENCED BACKYARD. INTERLOCK STONE PATIO. NEWLY PAINTED NEUTRAL.OPEN CONCEPT LIVING/DINING/KITCHEN WITH HIGH CEILINGS/POTLIGHTS/TILE & HARDWOOD FLOORING ON MAIN LEVEL. GAS FIREPLACE IN LIVING ROOM. UPPER LEVEL AND LOWER-LEVEL STAIRS ARE HARDWOOD. 2 GOOD SIZED BEDROOMS ON THE UPPER LEVEL WITH A VERY LARGE PRIMARY BEDROOM WITH 4 PC ENSUITE. SECOND 3PC WR ON THE 2ND FLR. ORGANIZED STORAGE. 125 AMPS SERVICE. WIRED SECURITY CAMS STAYS. CLOSE TO GOOD SCHOOLS, TRANSIT, ZOOM EXT, SHOPPING & HWY. THIS FREEHOLD TOWNHOUSE HAS BEEN CARED FOR AND IT SHOWS IN EVERY ROOM. A MUST SEE. MOVE IN READY! FRESHLY PAINTED AND UPGRADED. FULLY FINISHED BASEMENT WITH FULL WASHROOM. FRONT YARD HAS ASTRO TURF & REAR FENCED YARD HAS INTERLOCKING STONES. WIRED SECURITY CAMERAS, TV MOUNT & SHELVING ARE INCLUDED IN SALE. (id:26049)
675 Mountview Place
Newmarket, Ontario
Totally Renovated & Updated Semi With 3 Bdrms,3 Baths In Family Neighbourhood Backing Onto George Richardson Park & Pond.Lrg Eat-In Kitchen with a walk out to the deck through Updated Sliding Doors, Coffee bar and Pantry, S/S Appliances,Subway Tile Backsplash & Quartz Counter,Porcelain Tile Floor .Engineered Hardwood Thruout,Freshly Painted,Only Semi With 2Pc Powder Room On Main floor.Oak StairsTo Second Floor, Fully Renovated Main Bathroom, Basment Walk-Out with Laminate Flooring,Potlights, Kitchen & 3Pc Bath;Rental Potential!Lrg Laundry,Plenty Of Storage. Updated Electrical with ESA certificate ,Beautiful Fully Fenced Backyard View! Newer Front Door (id:26049)
326 Worthington Avenue
Richmond Hill, Ontario
Beautiful home in quiet location, near to Lake Wilcox , access to Go Train Nearby, few steps away from one of the best golf course in GTA. back to the RAVIN. lot of ugrades,new custom entrance door,new appliances,organized walk in closets,suitable for families , with good high ranking private & public schools and acess to all the highways. house has coffered ceiling , 10ft ceiling on the main and second flr, walk up 3 br bsmt apartment,(potentioal to have an income of $3000), house features luxury wall paper. (id:26049)
15 - 20 Minton Drive
Vaughan, Ontario
Charming and well-maintained townhouse featuring double doors and elegant hardwood floors throughout. The open-concept layout creates a spacious and inviting atmosphere, perfect for modern living. Located in a family-friendly neighborhood, just steps away from parks, a local elementary school, and minutes from the TTC subway station for easy commuting. Ideal for families looking for a great community and convenient access to city amenities. Dont miss out on this fantastic home! (id:26049)
26 Sandfield Drive
Aurora, Ontario
Dont Miss This Elegant, Fully Renovated Home in the Sought-After Aurora Highlands Southwest Aurora!This stunning 4+2 bedroom, 5-bathroom family residence offers a spacious in-law suite and boasts beautiful hardwood floors throughout, along with newer windows. Two of the bedrooms feature private en-suite bathrooms for added comfort and luxury.The open-concept family room flows seamlessly into a gourmet kitchen with a large islandperfect for entertainingand a walkout to a spacious deck. The fully finished walkout basement includes two additional bedrooms, a full kitchen, and a 3-piece bath, making it ideal for extended family or guests.Bonus: The basement also offers excellent potential for rental income.Fresh new landscaping completes this exceptional propertyjust move in and enjoy! (id:26049)


