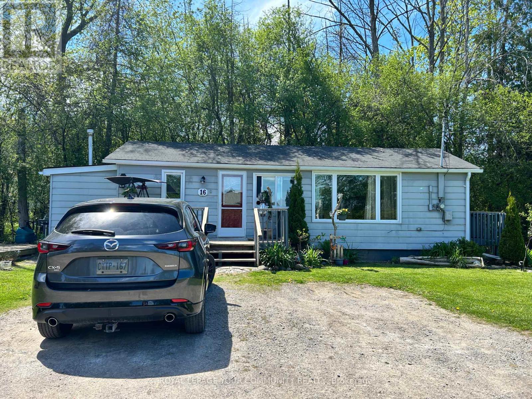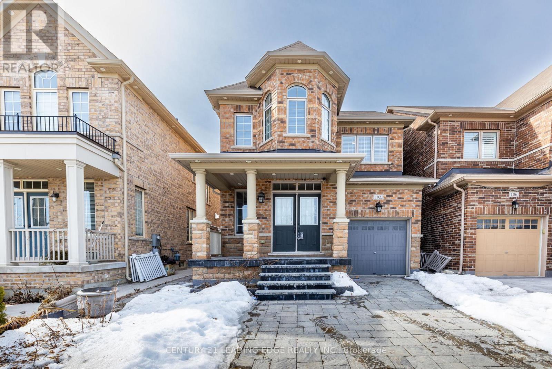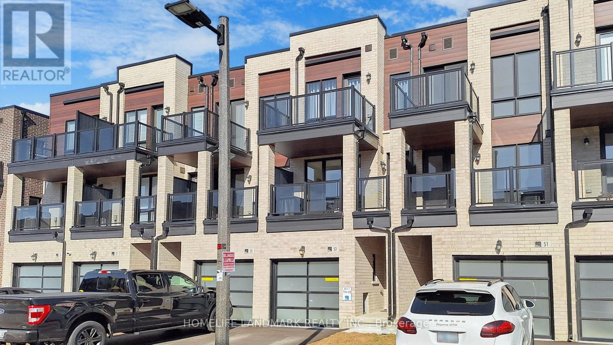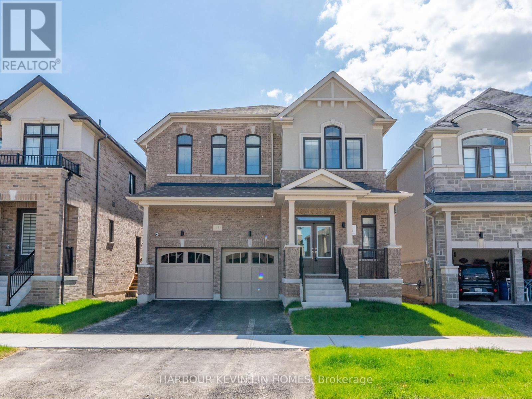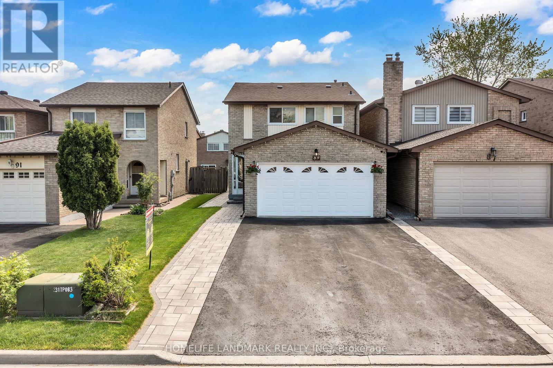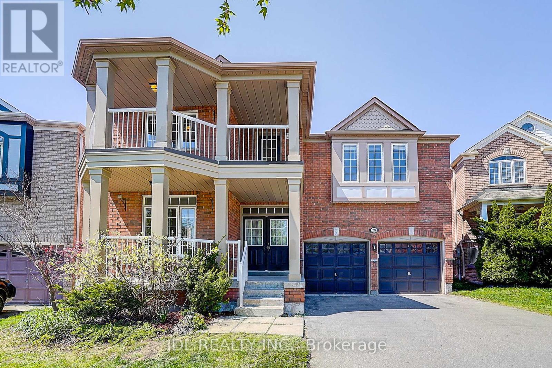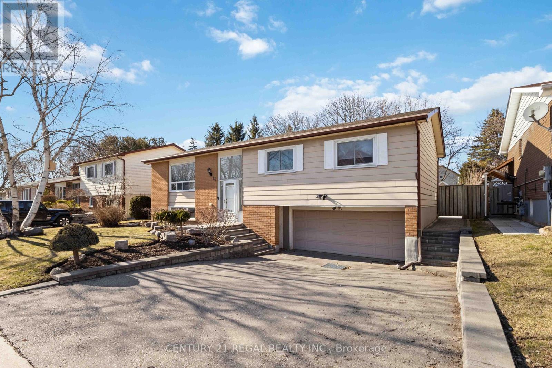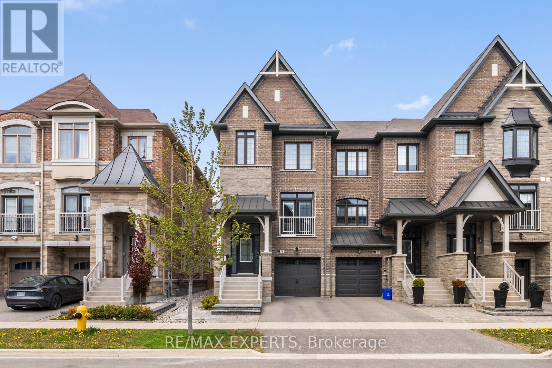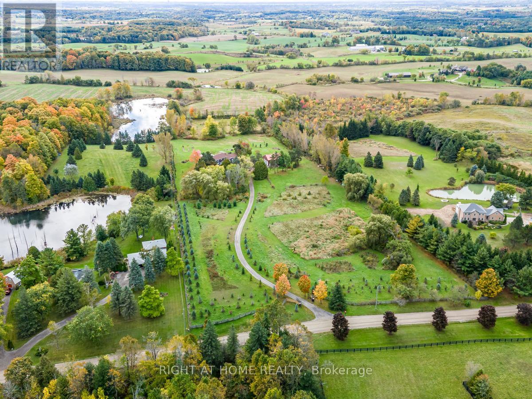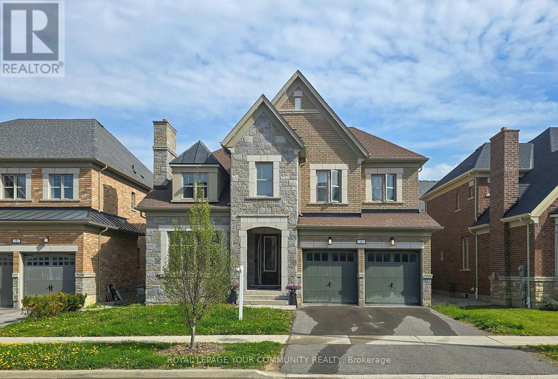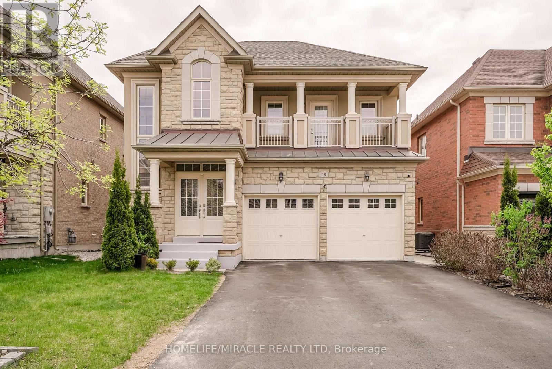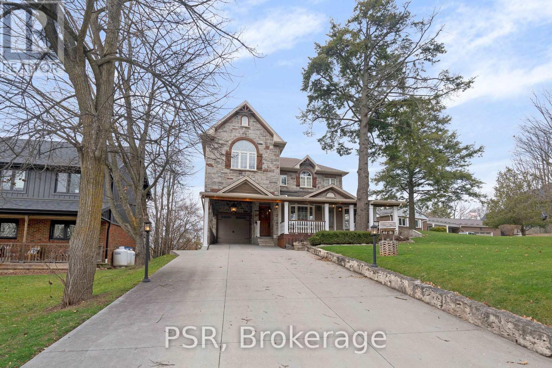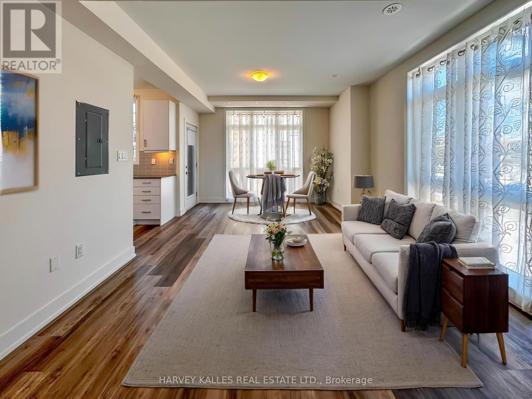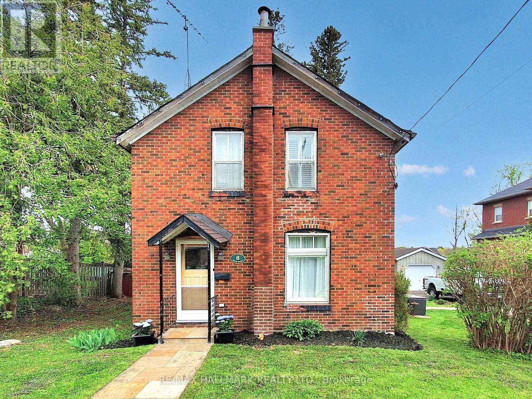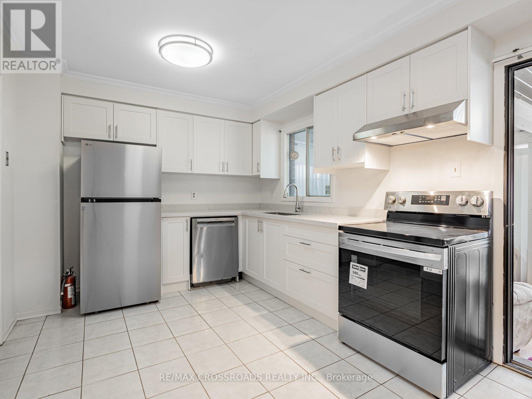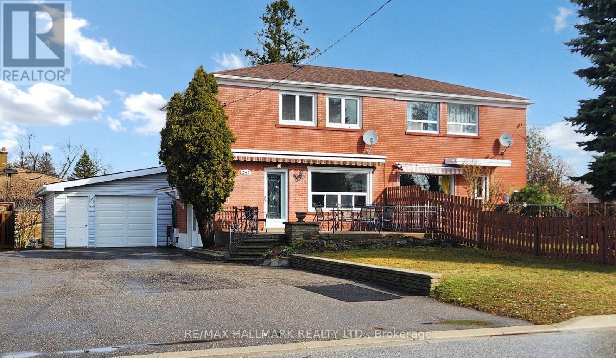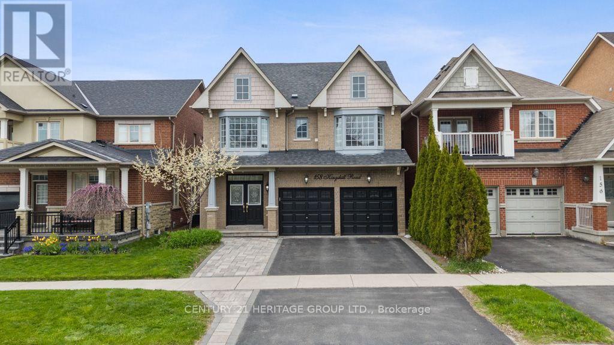3 Silver Aspen Drive
Markham, Ontario
Location! Location! Location! Experience luxury living in this beautifully renovated detached home, featuring a rare two-level basement apartment, all nestled in the prestigious heart of Thornhill, Royal Orchard. This home has been thoughtfully transformed with luxurious finishes, blending modern elegance and classic design for an exceptional living experience. This spacious home offers over 2,500 sqft living space, 3 generously sized bedrooms on the main floor, along with 2 additional bedrooms in the fully finished two-level basement apartment perfect for extended family or potential income. The home is complete with 4 modern, full bathrooms, providing comfort and convenience for every household member. Elegant pot lights throughout the home offer soft and even illumination in every room, while the upgraded 200-amp electrical panel ensures ample power for all your modern lifestyle needs. All interior and exterior doors, including the garage doors, have been replaced, adding both style and peace of mind. The outdoor area has been fully upgraded with new stone interlock pathways and freshly laid grass a perfect blend of style and function, designed for lasting beauty. Very close to Yonge, Public Transportation, Shopping, School, Golf Course. (id:26049)
11 Innis Crescent
Richmond Hill, Ontario
Nestled in the Heart of Richmond Hill, the Mill Pond area is one of the most desirable and sought after Neighbourhoods. It is known for its picturesque walking trails, charming century homes, and excellent schools. Mill Pond offers serene natural beauty with mature trees, trails, a playground and plenty of green space for picnics snd relaxation. Year round activities include ice skating and outdoor concerts. 11 Innis is one of the most sought after streets, conveniently located near Mackenzie Hospital, Richmond Hill Fire and Emergency services. It is within walking distance to Yonge Street with its shops and Restaurants, also a short walk to the Library, Wave Pool, Centre for Performing Arts. Easy access to Transit and Major Highways. Innis is a quiet family-friendly crescent with low traffic, the home is across the street from a park with baseball diamonds, a soccer pitch and beach volley ball courts. This home has been professionally landscaped front and back yards (id:26049)
16 Christidis Drive
Georgina, Ontario
Perfect for 1st time home buyers, those looking to downsize and/or great investment for someone wanting to get into the market. The lot is L-shaped and deceiving as house is not sitting on the largest part of the property. House features an open concept layout with hardwood floors throughout. Windows, shingles and wiring updated in 2005, breaker panel in 2020 and all on a crawl space with concrete pad. Park and sandy beaches across the road. Would make a lovely summer retreat as well. (id:26049)
102 Mactier Drive
Vaughan, Ontario
* OPEN HOUSE SAT MAY 24 AND SUN MAY 25 (1-4PM)* An incredible opportunity in the beautiful Community of Kleinburg. Welcome to 102 Mactier Drive, a beautifully maintained detached home located in a quiet, family-friendly neighborhood. This charming property offers 3 plus 1 generously sized bedrooms, 3 bathrooms, Basement Apartment With Separate Entrance, perfect for additional income! This home also offers spacious living areas, a modern kitchen with updated appliances, and a private backyard perfect for entertaining or relaxing. This home is ideal for families looking to enter the Kleinburg community and exclusive market. The property is conveniently situated near local schools, parks, and shopping centers, making it an ideal choice for anyone looking for both comfort and convenience. Don't miss out on the opportunity to make this your dream home! (id:26049)
83 Thornlodge Drive
Georgina, Ontario
Stunning & Spotless in Simcoe Landing! This beautifully maintained 3-bedroom, 3-bathroom gem is nestled in one of Georgina's most sought-after communities. A professionally landscaped exterior and charming covered porch lead into a grand 18-ft foyer filled with natural light. The open-concept main floor impresses with upgraded hardwood flooring, a cozy gas fireplace in the great room, and a stylish eat-in kitchen featuring stainless steel appliances. Step outside from the bright breakfast area to your private backyard oasis fully fenced with lush landscaping, gazebo, multiple decks, and endless entertaining space. Upstairs offers a luxurious primary retreat with 4-piece ensuite and walk-in closet, plus two generously sized bedrooms and another full bath. Enhanced with upgraded staircase and quality laminate flooring (2018). Just steps to top-rated schools, scenic trails, splash pad, and parks plus minutes to the new multi-use rec center, Hwy 404, shopping and more. This one checks all the boxes come fall in love! (id:26049)
53 Mikayla Lane
Markham, Ontario
Jade Garden At Cornell! Approx One Yr New Well Maintained Mordern Freehold Townhouse Features 3-Bedroom, 3.5-Bathroom Home In The Highly Sought-After Cornell Community! Spacious And Functional Layout! No Side Walk! Very Bright With Lots Of Big Windows, Approx 2,000 SqFt Living Space Plus Unfinished Look-Out Basement. Direct Entrance From Garage. This Home Features 9 Ft Ceilings Throughout: Nine (9) Foot Ceilings On Ground Floor, Nine (9) Foot Ceilings On Second Floor, And Nine (9) Foot Ceilings On Third Floor. Upgraded LED Light Fixtures Throughout! Natural Oak Hardwood Flooring Throughout All Non-Tiled Areas Of Second Floor And Third Floor Hallway. Oak Staircase And Iron Pickets Throughout. Smooth Finish Ceilings Throughout Second Floor. Breakfast Area Walk Out To Balcany. Modern Kitchen With Granite Countertops, Double Stainless Undermount Steel Sinks And Centre Island. Pri-Bedroom Features 3 Pcs Ensuite, Frameless Glass Shower And Recessed Lighting. Upgraded Third Bedroom On Lower Ground Floor Features Pcs Ensuite And Frameless Glass Shower! 200-Amp Breaker Panel Service With Rough In Conduit To Garage For Future Electric Vehicle Charger. Close To Rouge Park Public School, Markham Stouffville Hospital, Cornell Community Centre And Cornell Bus GO Terminal. Mins To Hwy7 & Hwy 407, Supermarkets, Costco, Main St Unionville, Markville Mall. Family Friendly Neighborhood! (id:26049)
43 Donald Ingram Crescent
Georgina, Ontario
Welcome To Brand New Custom-Built Home By Renowned Treasure Hill. Luxury Living at Its Finest in The Prestigious Keswick North Community. Situated on One Of A Kind Premium Lot, Backing Onto Beautiful Nature Reserve With Breath Taking Ravine Views. This Upgraded Gem Boasts Over $100K Spent In Premium Upgrades, Ensuring A Lifestyle of Unparalleled Elegance and Comfort. Over 5,200 Sf of Luxurious Living Space (3,650 Sf Above Grade Plus Basement), 9 Ft High Ceiling On Main Flr, 2nd Flr and Basement. Spacious 5+1 Bedrooms and 5 Washrooms. The Attention to Detail Is Apparent. The Heart of This Home Is Undoubtedly the Open Concept Chef's Inspired Modern Kitchen, Featuring Built-In Floor to Ceiling Custom Cabinetry, Coffee Station, Prep Area, Extra Pantry Space and Oversized Island with Quartz Countertops Perfect for Culinary Creations. Custom Staircase with Wrought Iron Pickets. Entertain Guests in Style in The Great Room/Family Room With Gas Fireplace. Primary Bedroom with 5 Piece Ensuite, His and Her Designer Vanity, Quartz Countertop, A Seamless Glass Shower and Deep Soaker Tub. The Walk- In Closet with Organizers Provides Ample Storage Space. Every Inch of This Home Exudes Sophistication and Style. The Professionally Finished Basement Adds Another Dimension to This Remarkable Home, With Fabulous Recreation Room, a Bedroom, 4-piece Bathroom and Rough-In Kitchen, Providing Potential for Future Customization. Step Outside to The Huge Private Backyard, Ideal for Outdoor BBQ Gatherings with Loved Ones. This home is equipped with state-of-the-art technology, including a Nest Thermostat, Ring Doorbell Camera, IQ Hub, and HIK Vision security system. Excellent Location With Easy Access To Lake Simcoe, Hwy 404, Public Transit. The Neighbourhood is Vibrant and Family-Friendly, With Parks, Playgrounds, and Nearby Community Centers. Shopping and Entertainment are Within Walking Distance. This is Truly A Rare Opportunity To Live The Lifestyle You Deserve In An Unbeatable Location. (id:26049)
516 Bur Oak Avenue
Markham, Ontario
Facing a Park * Beautiful Freehold Townhouse in Prime Markham Location! * Well-maintained * Upgraded flooring throughout the main floor * Modern Open-concept Living and Dining Area* Modern Family-sized kitchen with large countertop, backsplash and Stainless Steel Appliances * Lots of Storage * Smooth Ceiling * Powder Room w/Shower on Main Floor * Direct garage access * Upgraded Staircase w/Iron Pickets * Generously sized bedrooms * Mirrored hallway * Primary bedroom with a 4-piece ensuite * Profession Finish Basement with bathroom * Large Entertaining Room * Steps to restaurant, bank, shopper drug market, Tim Hortons and Bus Stop * Zoned for top-ranked schools including Pierre Elliott Trudeau High School and Stonebridge Public School * Move in Condition! (id:26049)
29 Pomander Road
Markham, Ontario
Welcome to this brand-new, meticulously crafted estate, offering approximately 6,100 sq. ft. of unparalleled luxury in the heart of Unionville's most prestigious community. Featuring 5+1 bedrooms, each with its own ensuite, and a south-facing backyard, this home is designed to impress with its grandeur and attention to detail. Step into the stunning 21' high grand foyer, framed by a 9' tall solid mahogany double entrance door, and be captivated by the bespoke interior. Designer brass chandeliers and premium Eurofase lighting illuminate every space, enhanced by an abundance of natural light from skylights and expansive windows. The finest craftsmanship is showcased throughout, from plaster moldings around skylights to the custom-fabricated marble vanity sink and boo matched marble slab accent wall in the primary suite. The modern gourmet kitchen is a chefs dream, equipped with top-of-the-line Monogram appliances and a built-in custom white oak breakfast table. Thoughtful details include solid wood interior kitchen cabinets, premium hardware, and a high-tech Decor fridge with internal cameras. The primary suite is a true retreat, featuring a luxurious 7-piece ensuite with heated floors, a Graff faucet, and a Toto automatic toilet, along with a spacious walk-in closet. Elegant drop ceilings and custom lighting details enhance the ambiance. The fully finished walk-up basement is designed for entertainment and relaxation, offering a games room, theatre, wet bar, and a private 6th bedroom. The theatre room boasts a wall panel with LED lighting, a drop ceiling, a dedicated central transformer box for all LEDs, and a built-in speaker/subwoofer system for an immersive cinematic experience. Additional standout features include: Custom foyer sculpture Mechanical room for top-tier home systems Exclusive casing profile designs Intricate plaster ceiling details. A masterpiece of modern innovation and timeless elegance, offering luxury in a coveted neighborhood. (id:26049)
101 Glen Crescent
Vaughan, Ontario
Welcome to a 101 Glen Crescent! This beautiful, renovated family home is move-in ready on desirable crescent situated at Bathurst and Centre Fully rentable 1+1 basement to help pay off your home faster, or use as an in-law suite. Expansive Kitchen with island, quartz countertops, new fridge & oven (2025), double dishwasher. Large Family Room with recently cleaned working wood fireplace. Freshly painted, hardwood floors, pot lights and crown moulding throughout. Nothing to do just move in and enjoy. Must see to appreciate . Close to High Ranking Schools, close to places of worship, Public Transit and Shopping Amenities. (id:26049)
89 Upton Crescent
Markham, Ontario
'Honey Look! Wow ! Isnt this the bright spacious home we wanted to live in!'... Mins to Pacific Mall, Transit, Shops, Restaurants, Downtown-Markham and excellent of Markham Schools & University. We need to live here! Welcome to 89 Upton Cres in the heart of Markham in-demand warm community of Milliken Mills West. One of the best home in the area with tonnes of upgrades. Well-lit upgraded kitchen with quartz countertop, stainless steel appliances, backsplash, gas-stove for easy cooking & smart built-in Dishwasher. Upgraded bathrooms with exclusive shower panels. Pot Lights & Hardwood is throughout; new build-in fireplace; newly finished smart basement with WetBar, dishwasher , new appliances & many other upgrades ; Lovely landscaping with flowerbed. This is the one to be in, folks! No Sidewalk. Wide Sunfilled Backyard. New Owned Hot Water Tank (2023), New Owned Furnace & A/C (2023) , New Interlocking and Driveway. (id:26049)
94 Sunny Acre Crescent
King, Ontario
***L-U-X-U-R-Y BEYOND IMAGINATION In Eversley E-S-T-A-T-E-S***Luxurious BRAND NEW 5-Bedrooms Elegance At Its Finest Overlooking Breathtaking Ravine View. PREMIUM Pool Sized Lot With South Facing Backyard On The RAVINE. Sun Filled DREAM Home Boasts High-End Finishes, Impeccable Quality & Craftsmanship. High Ceilings 16 Ft In Living Room, 10 Ft Main Floor, 9Ft On 2nd Floor & 9Ft Walk-Out Basement With Separate Entrance. Gourmet Kitchen With Large Centre Island, BreakfastBar, Quartz Counters, Light Valance, Servery, Walk-In Pantry, Top-of-the-Line Subzero/WolfAppliances & W/O To Deck Overlooking Ravine View. The Seamless Flow From Room To Room CreatesAn Airy, Inviting Atmosphere, Highlighted By Expansive Windows That Flood The Home With Natural Light. Smooth Ceilings & Details Throughout, Gas Fireplace, B/I Speakers, Potlights, Upgraded Hardwood Floor In Non-Tiled Areas. The Opulent Primary Suite Is A True Retreat, Complete With A Custom His/Hers Walk-In Closets, A Spa-Like 6-Piece Ensuite Featuring Heated Floors, A Stand-Alone Soaker Tub, Double Vanity & An Expansive Spa Glass Shower. Gorgeous Upgraded Stone And Stucco Front Elevation & COURTYARD. Convenient 2nd Floor Laundry. Mudroom With Access To The Courtyard & Garage And Service Stairs To The Basement. The 3-Car Tandem Garage Provides Ample Space For Vehicles And Storage, Underscoring The Home's Perfect Balance Of Practicality And Style. This Stunning Home Offers A UNIQUE Opportunity To Experience Luxurious Living, All Within Easy Reach of Best Top Schools (The Country Day School & Close To Villanova College), Parks & Amenities. Scenic Views Of Breathtaking Landscapes, Parks, Trails, Lakes & GolfCourses. This Is More Than A HOME- It's A Lifestyle. Too Many Extras To List, See For Yourself.You Will Not Be Disappointed 10+++ (id:26049)
665 Woodbridge Avenue
Vaughan, Ontario
Location! Heart of West Woodbridge! Welcome to this well maintained home, originally a bungalow, with a large family room addition (~411 sq ft built in 1990) located over the garage, making it now a 2 storey home, but still with the feel of a bungalow. Pride of ownership. Large porch at front of the house. Double door entrance. Hardwood on the main floor. The open concept living/dining room features a large window with natural light, creating a warm and welcoming atmosphere. Spacious kitchen with plenty of cabinets & breakfast area has ample space for family and guests. There are only 4 granite steps leading to the outstanding large family room, with walk-out to a terrace where you can enjoy views, gather with your family or simply have a breath of fresh air. This lovely home offers 3 generous bedrooms on the main floor, each with plenty of closet space, & a large main floor bathroom with oversized shower. The finished basement with a separate entrance through the garage offers endless opportunities. It possibly could serve well as an in-law or nanny suite, or have a lot of living space for your large family. The Basement offers 2 additional kitchens, where one of them is modern & open concept with granite counter tops & with a rough-in for an additional washer/dryer. The 2nd kitchen is combined with the laundry room for convenience. The basement also has a living room and 2 additional bedrooms with closets, windows, & additional two-3pc washrooms with separate showers. The side entrance from the main level of the house will lead you into the solarium with 2 skylights and walk out to the large backyard, perfect for gardening and entertaining. Roofs shingles replaced in 2014, providing peace of mind for the new owner for years to come. The perfect layout of this gorgeous property could serve retirees or young families! Close to public transportation, hwys, parks, schools, shopping, & more. This well-maintained bungalow could be a new home for you and your family! (id:26049)
143 Vineyard Court
Vaughan, Ontario
Beautiful East Woodbridge home on a premium pie shaped lot with walkout basement!! Very well maintained, original owners - first time offered for sale and in perfect condition! Spacious floor plan, large principal rooms, family room features a fireplace and a wet bar, Eat-in kitchen has walkout to huge concrete balcony with bright southern exposure! Separate entrance to professionally finished lower level with 2nd kitchen, Granite tops, Rec room, gym and walkout to sun filled Solarium! Fenced lot, upgraded thermal windows & doors, newer garage doors, interlocking walkway and more! Great value, shows well, must be seen! (id:26049)
28 Emery Hill Boulevard
Markham, Ontario
Welcome to the Executive Oasis in Desirable Berczy Village! This stunning 3108 sq ft home (as per MPAC) offers a seamless blend of luxury and comfort. Featuring a soaring high ceiling in the family room, the space is flooded with natural light-creating an impressive and inviting atmosphere perfect for both relaxing and entertaining. Step into your backyard paradise and enjoy a Pioneer saltwater heated pool on a premium, fully fenced, and professionally landscaped layout own private retreat for unforgettable summer days. The contemporary open-concept layout is enhanced with pristine trim, new hardwood flooring on the main level, and a professionally finished basement for even more living space. Ideally located within walking distance to Stonebridge PS, P.E. Trudeau HS, and Berczy Park. This is more than just a home. Its a lifestyle. Don't miss out! (id:26049)
587 Lydia Street
Newmarket, Ontario
Timeless Charm Meets Modern Comfort in the Heart of Downtown Newmarket! Welcome to this beautifully updated historic home, ideally located just steps from the scenic trails of Fairy Lake and the vibrant shops, restaurants, and events of Main Street Newmarket. This one-of-a-kind property blends old-world character with thoughtful modern updates, creating a warm, inviting space thats truly move-in ready. Inside, you'll find gorgeous architectural details that speak to the homes rich heritage, complemented by renovated kitchen & upper bathroom (2020), updated flooring(2020), with natural light flooding through the open concept kitchen & living room.Every room radiates comfort and charm, with a cozy, welcoming energy that makes you feel at home the moment you step inside. An extra-long driveway provides plenty of parking and leads to a detached garage (garage door2024), offering both convenience and additional storage. Set on an oversized private lot, the outdoor space is just as impressive featuring lush gardens, mature trees, large deck (deck rails 2022) , and ample room to relax or entertain.Located on a quiet, desirable street surrounded by custom-built luxury homes, this property offers rare privacy and prestige in a truly special neighbourhood .Don't miss your opportunity to own a piece of Newmarket history with all the modern comforts you've been dreaming of. (id:26049)
83 Carriage Shop Bend
East Gwillimbury, Ontario
Welcome to your dream home in Queensville, East Gwillimbury. Step inside This stunning and elegant 4-bedrooms, 3.5-bathrooms newly build by Aspen Ridge. you'll find , 6" plank hardwood floor, smooth ceiling throughout the home, Zebra blind on all the windows, a cozy 2-way fireplace that adds warmth to both the living room and dining area. 2nd flr laundry, 2 ensuite and jack and jill baths. The spacious Master bedroom features a 5 pcs spa-like ensuite with quartz countertop, perfect for relaxation. The modern kitchen features elegant quartz countertops and stainless steel appliances, making it a chef's delight.Enjoy outdoor adventures with nearby Queensville trails and an expansive community center currently under construction, promising exciting amenities right at your doorstep. easy access to hwy and Go train. (id:26049)
66 - 255 Shaftsbury Avenue
Richmond Hill, Ontario
Welcome to this beautifully upgraded 3+1 bedroom, 4 bathroom Acorn-built home in a prime location, directly across from St. Theresa High School (#1 in Ontario) and Elgin West Community Centre & Pool. Freshly painted with brand-new quartz countertops in the kitchen and bathrooms.This home is designed for comfort and has upgraded hardwood floors throughout, heated tile flooring at the entrance, and 9 ft smooth ceilings on the main floor with pot lights. The spacious kitchen includes stainless steel appliances, a gas stove, and a brand-new stone countertop and seamless matching backsplash, while the primary suite boasts a jacuzzi tub, upgraded vanity, and custom closet organization system. The reverse walkout basement offers extra living space, with a potential 4th bedroom, and the gas fireplace along with a backyard gas outlet for BBQs make it perfect for entertaining. Additional highlights include a smart fingerprint lock with a camera, central vacuum, and a garage entrance to the ground floor. Located next to a park, within walking distance to top-rated schools (Father Henry Catholic School & Silver Pine Public School), and close to transit, this home offers both luxury and convenience. Maintenance fees include: all exterior upkeep, snow removal, grass cutting (front & back), condo insurance, and water. Don't miss this opportunity! (id:26049)
277 Mavrinac Boulevard
Aurora, Ontario
Luxurious detached home * Finished walk-out basement with a second kitchen * Premium lot facing the beautiful Mavrinac Park * Spacious residence offers a long driveway * Deep 121-ft lot * Designed 4+1 bedroom, 4 bathroom layout * Highly desirable Bayview Meadows Community * Surrounded by scenic golf courses * Freshly painted * Boasts a brand new KSTONE QUARTZ kitchen countertop * 9-ft ceilings on the main floor * Smooth ceilings * Pot lights * Upgraded iron picket staircase * Open-concept modern eat-in kitchen * Large family room with a cozy fireplace * Formal dining area, perfect for family gatherings * Generous primary suite * Private ensuite and a comfortable sitting area * Finished walk-out basement * Valuable living space with a 3-piece bathroom, ideal for extended family or guests * Step outside to a private * Fenced backyard featuring a brick patio * Perfect for entertaining or relaxing * Walking distance to parks and Rick Hansen Public School * Minutes from Hwy 404, shopping plazas, community centres, and the library * This home offers the perfect blend of comfort, elegance, and convenience. (id:26049)
47 Innisvale Drive
Markham, Ontario
Welcome to 47 Innisvale Drive, a beautifully renovated family home in Markham's sought-after Upper Cornell. Enjoy exceptional natural light due to its unique location with no direct North neighbour. The impressive open-plan main floor features soaring ceilings, contemporary wide-plank flooring, and a stunning stone-clad, double-sided gas fireplace. Perfect for entertaining! The gourmet, updated bright white kitchen is a chef's dream, boasting sleek dark stainless steel appliances, luxurious dark Quartz countertops, and a practical double undermount sink. Step out to a professionally hardscaped, low-maintenance backyard with a convenient natural gas line for BBQs.Upstairs, find a spacious primary suite with a large walk-in closet (built-in organizers) and an indulgent 4-piece ensuite. Modern flooring continues to three additional generously sized bedrooms one with a large walk-in closet, another with vaulted ceilings and abundant light. The versatile fourth bedroom is ideal for an office or guests.The finished basement offers high ceilings, pot lights, a wet bar, a 3-piece bathroom, and an extra bedroom with a large closet perfect for recreation or guests. Enjoy worry-free living with a newer furnace and hot water tank, plus enhanced energy efficiency from the added heat pump, newer windows, and modern front door. Smart features include app/Alexa-controlled light switches, a Ring security system (doorbell, cameras, motion sensors), and a smart thermostat.Located in a vibrant, family-friendly community near parks, top-rated schools (like Cornell Village PS), the Cornell Community Centre & Library, and convenient transit (Hwy 407, GO Bus). Close to shopping, dining, and Markham Stouffville Hospital. This exceptional property offers stylish upgrades, abundant light, smart features, and a prime location! (id:26049)
26 Sir Bedevere Place
Markham, Ontario
Exceptional opportunity in the heart of Markham! Nestled on a premium 60 ft front lot in the highly sought-after Markham Village Neighborhood, this beautifully renovated raised bungalow is a rare find.Step inside to a bright, freshly painted interior featuring modern lighting and stylish flooring throughout. The spacious living and dining rooms are perfect for both entertaining and everyday living, while the tastefully updated kitchen offers ample workspace - Ideal for family meals or hosting guests.Renovated bathrooms provide a clean, contemporary touch, enhancing the home's move-in-ready appeal. The fully finished lower level includes a separate entrance and rec room, offering incredible flexibility perfect as an additional entertainment space, home office, gym and more. Exterior highlights parking for multiple vehicles, beautiful landscaped backyard, and abundant outdoor space for gardening, relaxation, and plenty of outdoor space to host. Located in a quiet, family-friendly neighborhood, this home a quick drive to plenty of nearby amenities. (id:26049)
145 Thoms Crescent
Newmarket, Ontario
A perfect place to start your next chapter, whether you're upsizing, downsizing, or buying your first home, this property offers the right mix of space, warmth & potential. Proudly owned by the original owner & carefully maintained, this home shows true pride of ownership throughout. The curb appeal is undeniable with its classic white picket fence & lucky red front door. Inside, the open concept main floor offers a bright eat-in kitchen overlooking the front garden, spacious living/dining room, large front hall closet, 2 pc washroom & a convenient side door entry. Upstairs, you'll find 4 spacious bedrooms, all carpet-free with parquet flooring & large windows for beautiful natural light. The basement is partially finished with a rec room for play, storage, or hobby space, plus a separate laundry & workshop area with plenty of room. The backyard offers a generous space for gardening, pets, or family fun. This is a home with solid fundamentals and plenty of heart. This home is heated and cooled with an efficient heat pump system, supplemented by baseboard heating. Panel updated & ESA approved (2023) Some windows have been updated, and the interior has been freshly painted throughout. Updated light fixtures add a modern touch, making this home move-in ready with thoughtful improvements already in place. (*Property is linked underground) ** This is a linked property.** (id:26049)
23 Fitzroy Avenue
Markham, Ontario
Stylish & Chic! You Will Fall In Love With This Well Maintained Gem Nestled In The Desirable Neighbourhood Of Wismer in Markham. This 3 Bdrm Semi-Detach Has Tasteful Upgrades, Cozy Open Concept Layout w/Smooth Ceilings On The Main Floor. You Can Walk Out From The Modern Kitchen To A Backyard Oasis w/Built In Gazebo & Deck. Generous Sized Rooms Upstairs w/Lots Of Natural Light. California Shutters Throughout. Ideal Location By Top Ranking Schools, Parks, Transit, Plazas, Restaurants - Perfect For Families & Professionals Alike. Don't miss the opportunity to own this delightful home in one of Markham's most sought after neighbourhoods! (id:26049)
78 Farooq Boulevard
Vaughan, Ontario
Fantastic opportunity awaits in Vaughan's highly sought after Cold Creek Estates! Welcome to 78 Farooq Blvd where this 3 bed, 3 bath luxury Freehold End Unit townhouse is sure to impress! Features 1,963sf of open concept living space wrapped in tastefully selected finishes throughout, soaring 10' ceilings on the main floor, large kitchen and dining area which makes the most perfect space for entertaining, plenty of windows that provide a sun drenched interior, spacious primary bedroom with ensuite bath and walk in closet, finished basement that walks out to a fully landscaped backyard oasis, extensive landscaping from front to back and much more! AAA location just steps to several of Vaughan's finest amenities including Vaughan Mills Mall, Cortelluci Vaughan Hospital, restaurants, retail, public transit, numerous child friendly parks, elementary and secondary Schools and more! A true family oriented community that makes the perfect place to call home! (id:26049)
32 Fern Avenue
Richmond Hill, Ontario
Step into a home that captivates from the moment you arrive. The grand foyer welcomes you with soaring ceilings and natural light, leading into a spacious living and dining room perfect for entertaining or relaxing with family. Oversized windows throughout bring in beautiful natural light, creating a warm and inviting atmosphere.The heart of the home is the newly renovated kitchen, featuring high-end finishes, lots of cabinetry for ample storage, and generous space for gatherings. The main-floor office provides a quiet retreat for work or study, while the cozy family room is anchored by a gas fireplace for added comfort.Upstairs, a large skylight fills the hallway with sunshine. The spacious primary suite features his and hers closets and a luxurious ensuite with double sinks and a stand-up shower. All bedrooms are generously sized, and each bathroom is updated with premium finishes.The fully finished basement adds even more living space, including two additional bedrooms, a full bathroom, and a second gas fire place ideal for entertaining, a home gym, or multi-generational living & a cedar Closet. Outside, enjoy a beautifully landscaped backyard with a Weber BBQ and canopy your own private oasis. The 3-car garage includes a Tesla universal charger, 240V heater, and a separate 200-amp panel. Driveway parking fits up to 7 vehicles.This home is equipped with a full security system, including glass break sensors on both floors and CCTV cameras. Located in a family-friendly community, close to highly ranked schools, Hillcrest Mall, transit, and all essential amenities. Elegant, spacious, secure, and move-in ready, this home shows beautifully and is one you won't want to miss. (id:26049)
613 William Berczy Boulevard
Markham, Ontario
Very Bright & Immaculate Home In A Demand Location. Great Layout With Direct Access From Garage. Sun Filled Living Rm With Stunning Cathedral Ceiling. Gourmet Kitchen Overlooks Family Rm With Gas Fireplace & W/O To Fully Fenced Back Yard, Interlocks Driveway. Hardwood Flooring, Oak Stair And Window Coverings Through Out. Excellent Schools-Castlemore P.S,Pierre Elliott Trudeau H.S, Unionville H/S (Art Program), Hot Water Tank Owned. Roof(2020) (id:26049)
7975 18th Side Road
King, Ontario
Live in peace and comfort away from city life but within easy reach of its conveniences. This 10-acre piece of the rolling hills of the countryside is less than an hour away from downtown Toronto and 35 minutes to Pearson airport. Enjoy a quiet walk by a large pond, interrupted by nothing but birdsong. Take in the summer scenery as you relax in the swimming pool in a hot afternoon. Watch that scenery transform into the majesty of autumn and then the cold peace of winter. Above you, the stars shine crisply in the clean dark night. When you have had enough of the stars for the night, retire to the privacy of your cozy house, deep in the middle of the lot, shielded on all sides by trees. Here, this is no vacation experience; it is everyday life, all on your own property. This property has been lovingly and skillfully maintained by the owner over the years, including extensive renovations and upgrades: Front gate (2024), Barn-garage (2019), Deck (2024), Interlocking (2024), House exterior( 2023), House roof (2023), House renovation (2024), Pool liner (2024), Well submersible pump (2023), Furnace (2023), Hot water tank (2024), Water iron & UV filter (2024), Fridge & Dishwasher (2024). (id:26049)
155 De La Roche Drive
Vaughan, Ontario
Welcome to the Bergamot Modelan elegant and spacious 2,391 sq ft corner unit townhome located in the prestigious Archetto Woodbridge community at Pine Valley Drive and Major Mackenzie. This beautifully appointed home features three fully finished levels, offering a perfect blend of style, space, and functionality. The ground level welcomes you with a versatile finished room, ideal for a home office or den, complete with double-door entry and large windows that invite natural light. You'll also find a convenient laundry room with a laundry tub, double closet, and direct access to the garage. The main living level is designed for everyday living and effortless entertaining, showcasing an open-concept kitchen with a breakfast bar, overlooking the generous dining area and great room. A walkout to a private balcony expands your living space outdoors, while a separate den and 2-piece powder room add flexibility and comfort. The upper level offers three well-sized bedrooms, a linen closet, and a full family bathroom. The primary suite provides a peaceful escape with a walk-in closet and a private 3-piece ensuite, while the second bedroom features its own walk-out balcony. The lower level includes an unfinished basement offering plenty of storage space. Additional features include an electric stove with gas hook-up available, fridge water line rough-in, rough-in for central vacuum, a solid oak staircase from ground to upper level, and laminate flooring in the upper hallway. See the attached floor plan for full layout details. This is your opportunity to own a sophisticated and thoughtfully designed townhome in one of Woodbridge's most desirable communities. (id:26049)
23 Pinecliff Avenue
Markham, Ontario
Step into this beautifully maintained 4-bedroom all-brick detached home, nestled in one of Markham's most desirable communities. With thoughtful upgrades throughout and a fully finished basement apartment with separate entrance, this home offers both comfort and potential for rental income or multi-generational living. Boasting over 2,100 sq ft of above-ground functional space, the main floor welcomes you with soaring 9-ft ceilings, large windows that flood the home with natural light, and a formal living and dining area ideal for entertaining. The spacious family room features a cozy fireplace, perfect for relaxed evenings. The modern chef's kitchen comes equipped with custom cabinetry, a pantry, and a charming breakfast nook all designed with style and storage in mind. Upstairs, you'll find four generous bedrooms, including a luxurious primary suite with a walk-in closet and a private 4-piece ensuite. The secondary bedrooms are all spacious, making it ideal for growing families. The finished basement apartment is bright and versatile, ideal for in-laws, guests, or as a rental suite for extra income. Additional highlights include a new roof (2025), brand new storm door, owned hot water tank, and a private fenced backyard with stone patio-perfect for outdoor gatherings. Located just minutes to top-rated schools, Cornell Community Park, Markham Stouffville Hospital, shopping, trails, transit, and Hwy 407 this is a turnkey home that truly has it all. Dont miss your chance to own in one of Cornells most sought-after neighborhoods! (id:26049)
6 Straw Cutter Gate
Vaughan, Ontario
Stunning Home in Prestigious Upper Thornhill Estates. Welcome to this exceptional residence offers over 5,500 sq.ft. of luxurious, finished living space in one of Vaughan's most sought-after neighborhoods. This 4+1 bedroom, 6-bathroom home is a true showpiece, blending elegant design with thoughtful functionality and exquisite craftmanship throughout. Step into a grand, open foyer that flows seamlessly into an inviting living room-an ideal setting for both relaxation and quiet conversation. Discover the joy of preparing meals in the beautiful custom Chef's Kitchen that is perfectly complemented by a sophisticated formal dining room, ideal for hosting family and friends. Unwind in the spacious family room, designed for cozy evenings and quality time. Step-up to the primary suite, complete with a custom built-in king-size bed, a bespoke walk-in closet, and a luxurious spa-inspired ensuite. Each additional bedroom offers generous space, built-in storage, and custom finishes for elevated everyday living. The professionally finished basement is an entertainer's dream or ideal for extended family living, featuring a second fully equipped custom kitchen, a large family room, stylish bar, additional bedroom, a home spa with sauna, bathroom, and ample storage. Additional highlights include extensive custom built-ins, designer lighting, window coverings, a custom wood deck for outdoor entertaining, and high-end appliances throughout. This rare offering perfectly balances comfort, style, and versatility an exceptional place to call home. Don't miss your opportunity and book your private tour today! (id:26049)
19 Wardlaw Place
Vaughan, Ontario
Welcome to this stunning 4-bedroom, 3 bathroom home with a finished basement Beautiful Detached Home Great Location Of Vellore Village Stone/Stucco Exterior, Double-door entry leads to a Spacious Open Above Foyer, Property Features 2nd Floor Bathrooms Marble counter top main Floors and Bedrooms Hardwood Floors Throughout, 9 feet Ceiling, Pot Lights, very good layout planer., Gas Fireplace, Upgraded Kitchen Cabinets W/Granite Countertops, Backsplash, Centre Island, Iron Pickets, Lots of Pot lights, Large Backyard, No Sidewalk Fits 4 Cars, Large Primary Bedroom W/Walk-In Closet, 2nd Bedroom walkout To Large Balcony, New Modern Light Fixtures Basement Walkup Separate Entrance From Backyard Features Upgraded New Kitchen, Quartz Counter, S/S Appliances and S/S Hood fan Separate Laundry With Great Rental Potential This home is perfect for a large family everyone to enjoy their own space. Don't miss the opportunity to call this outstanding property your home and take advantage of all it has to offer. (id:26049)
124 Elmpine Trail
King, Ontario
NOBLETON RURAL KING ..Experience The Epitome Of Luxury In This Custom-Built Stone And Brick Masterpiece, Nestled Within An Exclusive Enclave In King Township. Offering Approximately 4,200 Sq. Ft. Of Elegant Above-Grade Living Space And An Additional 1,550 Sq. Ft. Of Walkout Lower-Level, This Home Is A Private Sanctuary. Perched On A Stunning Ravine Lot Surrounded By Mature Trees, It Offers Breathtaking Views Of Protected Conservation Lands From Many Of Its Spacious Rooms. This 4-Bedroom, 3-Bathroom Haven Boasts A Chef-Inspired Kitchen, Designed For Effortless Entertaining And Culinary Delight, With Oversized Granite Countertops, A Seamless Open-Concept Layout, And Premium Stainless Steel Appliances To Please Even The Most Discerning Chef. The Sunlit Solarium Leads To An Elevated Patio Overlooking The Serene Ravine, Creating The Perfect Setting For Unforgettable Family Gatherings Or Tranquil Evenings. Located In A Peaceful And Exclusive Community Of Custom-Built Homes. **EXTRAS** ATTN. MILL ROAD AND ELMPINE TRAIL ARE IN THE CITY PLAN TO BE PAVED THIS YEAR 2025. PLEASE SEE ATTACHMENTS. THE PROPERTY CONTAINS A 420 SQ FT WORKSHOP UNDER THE GARAGE. (id:26049)
270 - 9 Phelps Lane
Richmond Hill, Ontario
Everything You Need, Right Where You Want It Welcome to 89 Phelps, Richmond Hill Stylish. Functional. Urban. This fantastic 2-bedroom, 3-bathroom freehold townhome offers the perfect blend of comfort, convenience, and contemporary design nestled in one of Richmond Hills most sought-after communities. Step inside and enjoy a thoughtfully designed layout featuring a bright open-concept living and dining area, perfect for entertaining or relaxing. The modern kitchen boasts sleek cabinetry, stainless steel appliances, ideal for both everyday living and special gatherings. Upstairs, you'll find two generously sized bedrooms and two full bathrooms, providing privacy and comfort for family or guests. A main floor powder room and second-floor laundry add to the everyday ease of living. And the showstopper? Your own private rooftop terrace a rare find in the area! Whether its morning coffee, al fresco dining, or unwinding under the stars, this outdoor retreat is your personal escape. More features you'll love: Built-in garage with direct entry Contemporary finishes throughout Smart, efficient layout Low-maintenance urban living Located close to top-rated schools, parks, restaurants, the GO Station, and just minutes from Highways 404 & 400everything you need is truly at your doorstep. Don't miss this opportunity to live in comfort and stylebook your private showing today at 89 Phelps! This property has been virtually staged (id:26049)
42 Prunella Crescent
East Gwillimbury, Ontario
Welcome to 42 Prunella Crescent, a stunning and spacious family home tucked in a quiet corner with unobstructed views of nature and open conservation land providing a serene and picturesque backdrop right from your doorstep. Nestled in a family-friendly neighborhood, this expansive semi-detached home offers the feel of a detached property, combining privacy and comfort with 2,792 square feet of thoughtfully designed and upgraded living space. Bright and airy, this home features an open layout with large windows throughout, allowing for an abundance of natural light to fill every room. The sense of space and light creates a warm and welcoming atmosphere from the moment you walk-in. Inside, you'll find soaring 9-foot ceilings, rich hardwood flooring, elegant pot lights, and an oak staircase with modern iron pickets. The chefs kitchen offers a huge center island, quartz countertops, and plenty of space for family gatherings and entertaining. Relax in the cozy family room with a gas fireplace, host dinners in the separate dining and living rooms, and take advantage of the main floor den, perfect for a home office or playroom. There's also a convenient powder room and a laundry room with a sink on the main level. The upper floor features four generously sized bedrooms and three full bathrooms, including an oversized primary retreat with a luxurious ensuite showcasing his and hers sinks, a freestanding tub, and an upgraded rainfall shower. Hardwood floors extend through the upper hallway, adding to the homes sophisticated feel. Outside, enjoy the interlocked driveway extension leading to the front porch, a custom made backyard shed, gazebo and an inviting outdoor space where you can unwind and take in the beautiful conservation views. (id:26049)
117 Redondo Drive
Vaughan, Ontario
Welcome To This Stunning, Move-In-Ready Detached Home In The Highly Sought-After Thornhill Neighborhood Of Vaughan! Bathed In Natural Light And Beautifully Renovated, This 2+3 Parkings, 4+2 Bedroom, 6 Bathroom Gem Offers Spacious, Open-Concept Living With A Seamless Blend Of Style And Functionality.The Main Floor Boasts Gleaming Hardwood Floors, Smooth Ceilings, And Elegant Pot Lights In The Kitchen And Living Room. The Chef-Inspired Kitchen Features A Double Sink, Sleek Tile Floors, Stylish Backsplash, And Stainless Steel Appliances (Fridge, Dishwasher, Microwave, Stove & Exhaust Fan). The Dining Room Offers A Walkout To The Deck, Perfect For Outdoor Entertaining. A Convenient Main-Floor Bedroom With A 3Pc Ensuite Offers Flexibility And Comfort.Upstairs, The Primary Suite Is A Private Retreat With A 3Pc Ensuite And Walk-In Closet, While One Additional Bedroom Enjoys The Own Ensuite Bathroom And Ample Closet Space.The Fully Finished Basement Offers Incredible Potential With A Separate Kitchen, Laminate Floors, Pot Lights, And Stainless Steel Appliances. Two Generously Sized Bedrooms, Each With 3Pc Bathrooms, Plus An Electric Fireplace, Cold Room, And Laundry Room With LG Washer & Dryer, Make It Ideal For Rental Income Or Extended Family Living.Additional Highlights Include A Garage With Remote Control, And A Prime Location Just Minutes From No Frills, Walmart, T&T Supermarket, And Promenade Mall. Top-Rated Schools And Convenient Transit Access Are Just Steps Away. 3 Mins Drive To Hwy 407 And Hwy 7. An Exceptional Opportunity For Families Or Investors Seeking High Rental Returns. This Home Is Truly A Must-See! (id:26049)
32 Nelson Circle
Newmarket, Ontario
Welcome to your next home! Located in the highly sought-after Armitage School area, on a quiet street and near green space with trails to Fairy Lake, this spacious and well-maintained property offers the perfect blend of original charm and smart updates. Own in a family-friendly neighbourhood known for its great schools, parks, and community feel. Inside, you'll find hardwood floors on the main level, along with a main floor office ideal for remote work, study, or a quiet retreat. The layout offers excellent flow through the main living spaces. Enjoy casual meals in the eat-in area or relax in the main floor family room, where rich flooring and a painted brick fireplace offer a cozy backdrop for movie nights and quiet evenings. Upstairs, there are four bedrooms, each offering great storage. The primary suite features a walk-in closet and a private ensuite in well-kept condition. Bedroom 2 and Bedroom 4 feature double closets, while Bedroom 3 includes a single closet. Two linen closets and two additional storage closets in the hallway add to the homes practical layout. The basement is partially finished with a kitchenette including a sink, and a rough-in for a full bathroom - ideal for creating an in-law suite. Recent updates and features include a new roof (2022), fridge (2024), furnace (~2010), air conditioning (~2010), and a 200-amp electrical panel. The hot water heater and water softener are both owned. Step outside to enjoy the low-maintenance composite deck, perfect for entertaining or relaxing under the pergola/gazebo - a great outdoor space with a fenced yard for hosting friends and family all season long. This is a great chance to own a solid, family-sized home in a top-tier school district, surrounded by all the conveniences of the area. Don't miss it! (id:26049)
128 Coons Road
Richmond Hill, Ontario
Open House Sat/Sun 1-3pm*Lovely 4 Bedroom Executive Home On Premium Oversized Lot In High Demand Oakridges* Nicely Situated On Excellent Mature Treed Lot With Iron Fencing And Irrigation* Large Covered Porch Is South Facing To Quiet Court* Just A Short Walk To Yonge Street Amenities, Transit, Parks And Schools* Quiet Family Friendly Community Convenient To 400/404 Commuter Lanes, Multiple Golf Facilities, Lake Wilcox, Conservation Areas And Community Centres* Meticulously Maintained And Upgraded By Long-Term Owner* Updated Bright Kitchen With Beautiful Hardwood, Granite Counters, Glass Backsplash, Stainless Appliances Including Gas Stove And Walkout To Patio With Gazebo* Family Room Is Overlooked From Kitchen, More HighEnd Hardwood, Fireplace And Second Walkout To Patio* Bright Living / Dining Area With Matching Hardwood Has Large Bay Window And Lovely Views Of The Premium Rear Yard* Convenient Oversized Main Floor Laundry With New Washer/Dryer And Laundry Sink With Direct Access To Double Car Garage And Rear Extension* Fresh Hardwood Stairs With Wrought Iron Spindles Lead To Nicely Sized Bedrooms Including Primary With Walk-in Closet And 5 pc Ensuite- All With The Same HighEnd Hardwood* Finished Lower Level Boasts 5th Bedroom, Large Recreation Room, Ample Storage, Fresh Broadloom, Larger Windows, Large Cantina And Oversized Utility Room/Workshop* Specific Photos Virtually Staged **EXTRAS** Fresh Hardwood/Broadloom Throughout* New And Newer Appliances* Water Softener/Filtration* Humidifier* Updated Vinyl Windows/Doors* Garden Shed* Gdo* Hot W/T(o)* Updated Driveway* Updated Shingles/Sheathing/Insulation (id:26049)
155 Willow Lane
Newmarket, Ontario
Welcome to 155 Willow Lane a beautifully updated, move-in-ready family home nestled in the heart of Newmarket! This impressive property offers 3+1 bedrooms, 4 bathrooms, a fully finished basement, and a private backyard oasis featuring an inground heated pool.The curb appeal is undeniable with a spacious driveway, professionally landscaped front yard, and elegant stone steps leading to the front entrance. Inside, you'll find numerous modern upgrades including luxury vinyl plank flooring, sleek light fixtures, and pot lights throughout.The formal living and dining areas are highlighted by a stylish accent wall, creating an ideal space for entertaining. The updated eat-in kitchen boasts stainless steel appliances, granite countertops, and a classic tile backsplash. Step down into the cozy sunken family room complete with a charming brick fireplace. A modern powder room completes the main floor.Upstairs, the oversized primary suite offers a walk-in closet and a private 3-piece ensuite. Two additional generous bedrooms share a well-appointed 4-piece bathroom.The finished basement adds excellent versatility with a spacious rec room, a fourth bedroom, a 3-piece bathroom, and plenty of storage, perfect for a home office, growing family, or multigenerational living.Step outside to your own backyard retreat featuring a large kidney-shaped heated pool, a poolside cabana, patio space, and a grassy area ideal for play or relaxation. Brand-new interlocking (2024) adds a sleek and modern finish to the outdoor space.**Location is key**just minutes from Upper Canada Mall, top retailers, grocery stores, Southlake Hospital, and the vibrant Main Street Newmarket. Families will appreciate the proximity to excellent schools and nearby parks, while commuters benefit from easy access to the Newmarket GO Station and Highway 404. Recent Updates: Fence (2022), Roof Shingles (2020), Gutter System (2021), Windows (2021), Vinyl Flooring (2022), Backyard Interlocking (2024). (id:26049)
6 Rouge Street
Markham, Ontario
Make Your Mark In Markham Village | Experience The Perfect Balance Of Small Town Charm & Urban Convenience In The Heart Of Markham | Sitting On A Prime 200 Ft Deep Lot This Charming Heritage Home Offers Country-style Living In A Vibrant Area Of Markham | Rare opportunity to enjoy this huge lot 84 x 200! - Perfect For the Garden Of Your Dreams | The Seller has floor plans for an addition that was approved by the city in the past | Many possibilities | Perfect lot size for a potential garden suite with room to spare! | Quiet street with access to many walking trails | The most affordable detached 2 storey home in Markham! | The office area on the second floor can be converted into a 3rd bedroom because the space has a window and a closet | The spa like 3 piece bath has been updated with bianco carrera porcelin tiles, glass shower and chrome fixtures | Upgraded Solid oak front door and staircase with white pickets and solid handrail | Strip hardwood flooring | Enjoy the freshly painted interior as well as new doors, hardware, casing, and baseboards | The primary room features a wall to wall built in wardrobe with custom shelving and drawers |Enjoy Community Events & Programs At The Markham Village Community Centre, Family Picnics and Walks at Rouge Valley Park | Tee Off At The Markham Green Golf Club Which Is Mere Moments Away | Explore The Lush Green Space At Armstrong Park | Close to Top Rated Schools For Growing Families - James Robinson PS, Markham District HS ,St. Patrick Catholic School & Father Michael McGivney Academy Are All In The Catchment Area | This Home Is Mere Steps Away From Restaurants, Unique Coffee Shops, Stores & A YRT Bus Stop Plus Markham Centre, Armadale Square, & Medical Services | Close To The Go Station, HWY 407 & Hwy 7. City Living In A Peaceful Small Town Setting | Down the street from Rouge river trails | (id:26049)
15 Peachtree Place
Vaughan, Ontario
Welcome to 15 Peachtree Place in Vaughan. This newly renovated home is steps to 2 elementary schools and features 3 Bedrooms, 2.5 Bathrooms, a finished basement with a full bathroom. The brand new kitchen consist of all Stainless Steel Appliances and Quartz Countertop. The finished basement is an open concept with 2 Wall Beds included and has a separate entrance .Steps to YRT bus stop, close to Highway 7 & 407 and minutes to G Ross Lord Park. Close to shopping centers and Promenade Mall. (id:26049)
396 Dorchester Street
Newmarket, Ontario
Your Dream Home Awaits! Discover This Spacious 3000+ Sqft 2-Storey Detached House, Situated On A Quiet Street In Sought After Family Neighbourhood! This Beautifully Upgraded 4 +1 Beds, 4 Baths Home Features Welcoming Double Entryway, Bright Grand Foyer W/ Chandeliers, Gleaming Hardwood Floors ,Pot Lights Thru-Out. Formal Living & Dining Room With Lots Of Nature Lights, Massive Open Concept Kitchen W/ Centre Island, Granite Counters S/S Appliances, Custom Cabinetry And Backsplash. Spacious Breakfast Area W/O To Expansive Deck Great For Entertainment. Family Room W/ Fireplace Overlooking Backyard Oasis. Private Office On Main Fl. Double Doors Lead To Impressive Master Room Feat 2 Huge Closets And 5Pc Spa-Style Ensuite, 3 More Generous Sized Bedrooms And Updated 4Pc Bathroom. Professional Finished Basement W/ Spacious Recreational Area and One Bedroom & 3Pc Bath. Tons of Storage Space.5 Minutes Drive To Go Train, 8 Mins To Hwy 404.Close To Schools, Parks, All Amenities! Too Many Features To List. A Must See! (id:26049)
18 Aspy Court
Vaughan, Ontario
Welcome To 18 Aspy Crt, A Luxurious Contemporary Home Nestled In The Prestigious Patterson Neighborhood. $400K Spent On Upgrades! Main Floor Features 10 Ft Ceiling And Hardwood Floor. A Living/Family Room With A Fireplace Offers A Warm, Inviting Space For Both Relaxation & Gatherings. The Modern Gourmet Kitchen Designed For Enjoyable Cooking Features High-Ended Miele Appliances, Massive Marble Island, And Custom Cabinets That Make Meal Prep Efficient And Pleasurable. The Formal Dining Room Dedicated To Host Your Family & Friends In A Refined Setting. On The 2nd Floor, It Offers 9 Ft Ceiling, Skylight, And 4 Spacious Bedrooms. The Primary Bedroom Exudes A Luxurious, Hotel-Like Ambiance With Elegant Furnishings That Invites Relaxation. It Connects To A Stunning 6pc Ensuite Bathroom, Featuring A Soaking Tub, Double Glass-Enclosed Shower, Double Vanity, And Premium Fixtures For A Spa-Like Experience At Home. Other 3 Bedrooms All Features Large Window, A Walk-In Closet With Custom Organizers, And A Ensuite Bathrooms. The Professionally Finished Basement Offers 9 Ft Ceiling, An ample Recreation Area With A Wet Bar & Built-In Miele Wine Fridge. The Home Cinema Features A Large Screen & Built-In Bowers & Wilkins 7.1 Sound System, Delivering A True Theater-Like Experience In The Comfort Of Your Own Home. Thoughtfully Designed For Optimal Acoustics And Viewing, Its The Perfect Space For Movie Nights, Gaming, Or Streaming Your Favorite Shows. On The Other Side, There Is A Relaxing Sauna Room, Ideal For Unwinding & Rejuvenating In A Spa-Like Setting. A Cozy Bedroom With A Large Walk-In Closet/Storage Area, And A Stylish 3pc Bathroom For Added Convenience. The Prime Location Offers Unparalleled Convenience Near Mackenzie Health Hospital, Top Rated Schools (St Theresa Of Lisieux Catholic HS & Alexander Mackenzie HS), Maple GO Station, Community Centre, Hillcrest Mall, Parks & Trails, And An Array Of Shopping And Dining Options. (id:26049)
6 Spring Oak Crescent S
Markham, Ontario
Welcome to 6 Spring Oak Crescent, a brand new (never lived in) Mattamy-built home, nestled in the prestigious Springwater Community of Markham! This highly desirable Phase 2 Mulberry (B38J) model offers over 2,879 sq. ft. of beautifully upgraded living space, crafted for modern family living and refined style. Over $120,000 in builder upgrades throughout including custom layout features; 10' Ceiling on ground floor, separate side door entry, Electric Fireplace, third Bath, kitchen cabinetry and countertops, upgraded hardwood flooring and tiles, stylish pot lights, , bathrooms tile and countertops, HVAC, electrical, and more! Every detail was thoughtfully selected for lasting value and comfort. Enjoy a grand main floor with 10-ft ceilings, elegant coffered ceilings in both the dining and great rooms, and upgraded hardwood and tile flooring throughout. Stylish pot lights have been strategically placed to enhance lighting and design flow. The chefs kitchen is a true showstopper newly upgraded and designed for both functionality and style. A central island anchors the space, surrounded by Freundel cabinetry, Quartz countertops, valance lighting, and a full backsplash. The great room boasts a sleek 50 electric fireplace, coffered ceiling, and a pre-framed TV wall with conduit, offering both elegance and practicality. Upstairs, the primary suite is your private retreat with a tray ceiling, a luxurious ensuite features Quartz double vanities, fully tiled shower (with ceiling finish), and dual walk-in closets. A rare walk-in linen closet provides exceptional storage. Each ensuite bathroom showcases premium quartz countertops, adding a touch of luxury to everyday living. Located In An Elite School District, This Home Is Steps Away From Top-Ranking Schools (Sir Wilfrid Laurier PS, Pierre Elliott Trudeau HS (FI), And Richmond Green HS), Parks, Highway 404, GO Transit, Costco, Angus Glen Community Centre, And Scenic Nature Trails. A must See! (id:26049)
247 Demaine Crescent
Richmond Hill, Ontario
First Time Home Buyers, You have Great Opportunity To Own An Upgraded And Ready Move In Property.Plus, It Is Located In Crosby Community, Richmond Hill, Closed To High Ranking Schools, Go Stationand Amenities. You Can Enjoy Extra Family Room Space on the Main Floor With Lots Of Windows.The Whole House Was Freshly Painted Throughout, Newly Renovated Kitchen With New Backsplash, NewTiles, New Quartz Counter Top and Cabinet On The Main Floor. Spacious Dining/Living Room With LargeWindow Onlook To Front Yard. All Second Floor Were Installed With European Tilted Turn Windows ForEasy Use And Clean, Plus Newly Renovated Bathroom With Glass Enclosure.Basement Has Separate Side Entrance With Recreation Area, New Kitchen And New Bathroom.Detached Workshop/Garage Is Insulated And Has Electric Heat With Separate Main Door And New GarageDoor.Survey and Legal Extension are available. (id:26049)
130 Walter English Drive
East Gwillimbury, Ontario
Family haven gem in Queensville, crafted for young upsizing families. This stunning home designer elegance with family-friendly functionality, as once featured in House & Home Magazine. Nestled in a thriving community, its perfect for creating lasting memories. The bright, open-concept main floor boasts gleaming hardwood floors and pot lights. The gourmet kitchen, with built-in integrated appliances and a custom island banquette, overlooks the cozy living room, ideal for family gatherings. The upper-level family room, with soaring ceilings and a walk-out balcony, is perfect for movie nights or playtime. The primary suite features a spa-like ensuite, while additional bedrooms offer space for kids or a home office. A finished basement with an extra bathroom provides versatility think playroom, guest suite, or teen hangout. A custom mudroom with a washing station simplifies daily life. Steps from the brand-new Queensville Elementary School (opening soon), this home is in a family-focused community. The Health and Active Living Plaza (opening soon) will offer an aquatics centre, library, gym, and arts programs nearby. Enjoy local parks with playgrounds and Newmarket's shops and dining just a short drive away. Commuters benefit from the Queensville Park and Ride GO Transit bus stop and East Gwillimbury GO station for easy Toronto access, with Highway 404 keeping the GTA close. (id:26049)
41 Pettigrew Court
Markham, Ontario
Lovely 3 Bedrooms House With Finished Basement In High Demand Area, South Full of Sunshine Backyard For Entertaining, Extra Long Driveway With No Sidewalk, Convenient Location, Close To All Amenities , Pacific Mall , Supermarket, Park , York region Transit #002 at Street Corner, can go directly to Finch Subway Station. Wilclay Public School & Milliken Mills High School. Stainless Steel Appliances, Update New DriveWay and Hardwood in Living room in 2024. Newer Roof, Windows & Garage Door. (id:26049)
158 Kingshill Road
Richmond Hill, Ontario
Discover this beautiful 4-bedroom plus one-bedroom in the basement, 2-story detached home with a double garage, located in the sought-after Richmond Hill area. This home boasts: 4 Bedrooms plus an additional bedroom in the basement, 3 Bathrooms (two on the second floor, one in the basement, and a powder room on the main floor). Open Concept Living Areas with plenty of natural light, Modern Kitchen featuring a gas stove and granite countertops, Recently Renovated kitchen and bathroom, Fully Painted interior throughout, Cozy Fireplace in the living room, Large Backyard with mature trees, ideal for outdoor activities, New Roof installed less than a year ago. Basement with a separate entrance, featuring a fully equipped small apartment, conveniently located near transportation, grocery stores, and schools, this home combines comfort and convenience. Basement apartment gives $1900 income. (id:26049)
22 Maybreeze Road
Markham, Ontario
Welcome to 22 Maybreeze Road, a stunning 4-bedroom family home nestled on a premium lot in the highly desirable Greensborough community of Markham. This beautifully upgraded residence offers approximately 3900 sq. ft. of elegant living space, with a spacious open-concept layout, large bedrooms featuring ample closet space and private ensuite washrooms, and a stylish kitchen with a servery room perfect for entertaining. The home also includes a professionally finished basement with large windows that allow plenty of natural sunlight, making it an ideal space for hosting, recreation, or a personalized entertainment area. Both the front and backyard are beautifully landscaped, offering exceptional curb appeal and a peaceful outdoor retreat for relaxing or spending quality time with family and friends. Located on a quiet, family-friendly street, this home offers unmatched convenience and access to key amenities. Just minutes from Mount Joy GO Station, YRT Transit, and major highways, commuting is effortless. Nearby you'll find York University's Markham Campus, Markham Stouffville Hospital, an abundance of shops and dining options, and top-rated schools; everything you need is within reach. Don't miss the chance to own this exceptional home that combines space, comfort, and modern elegance in one of Markham's most sought-after neighborhoods. (id:26049)



