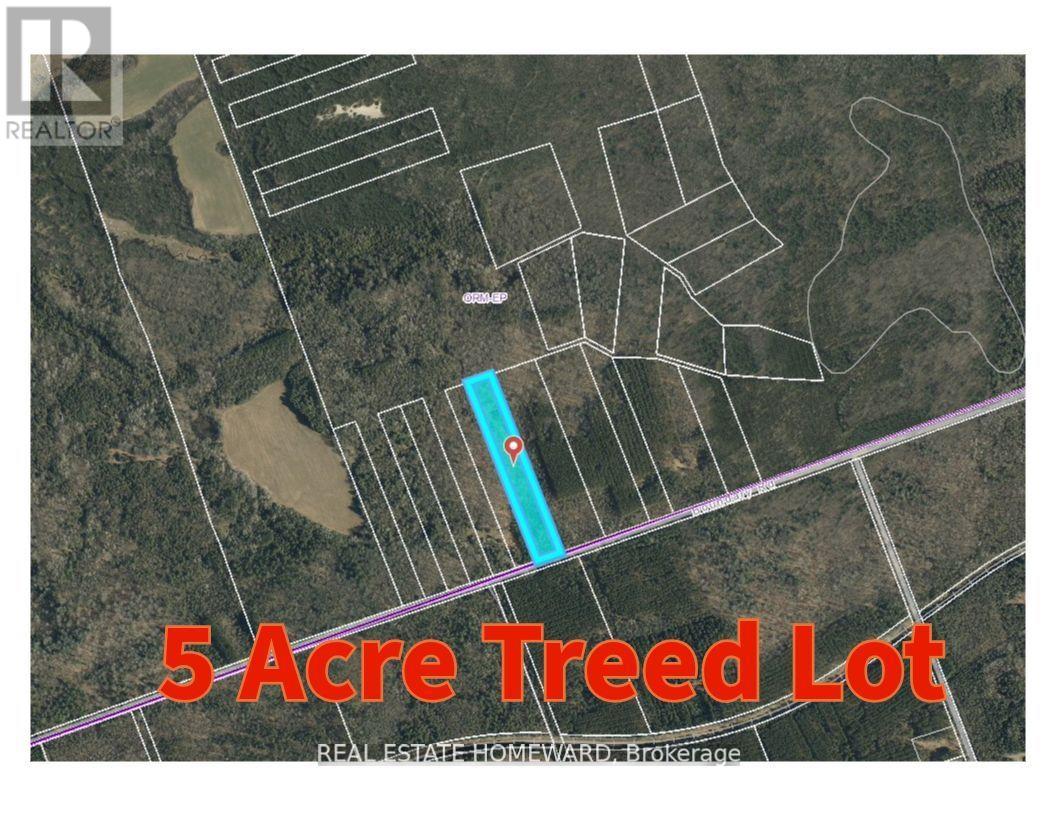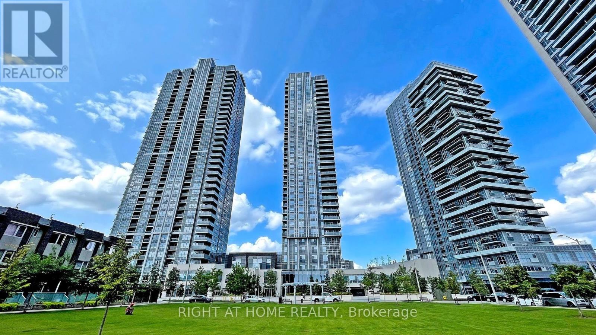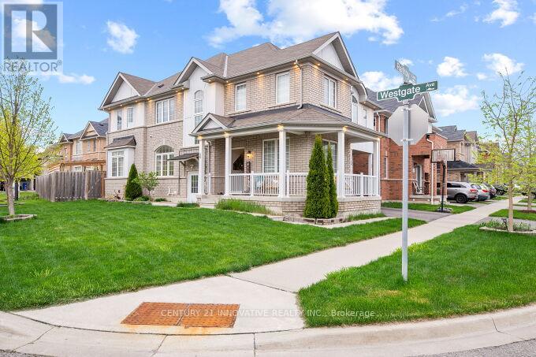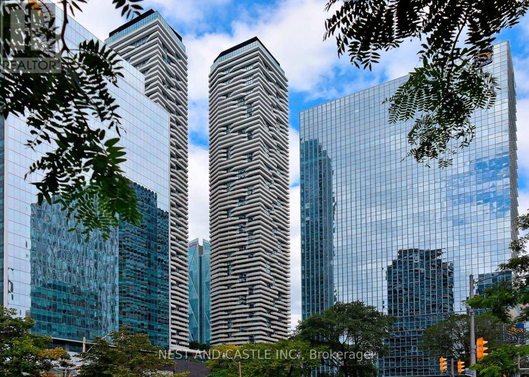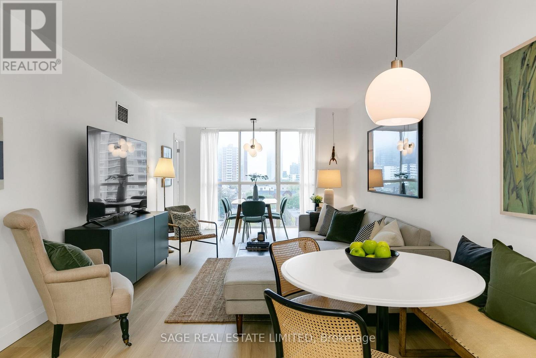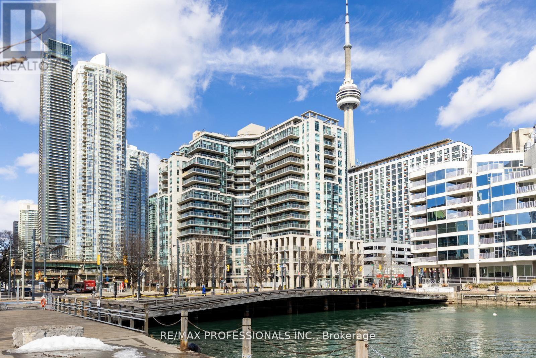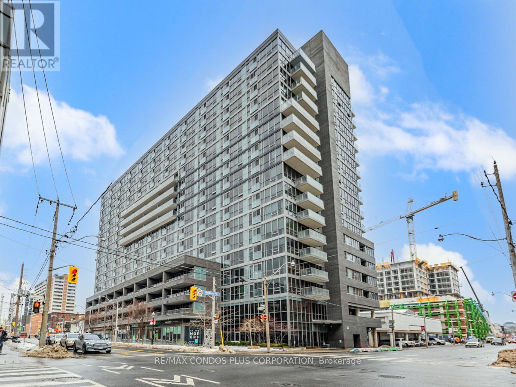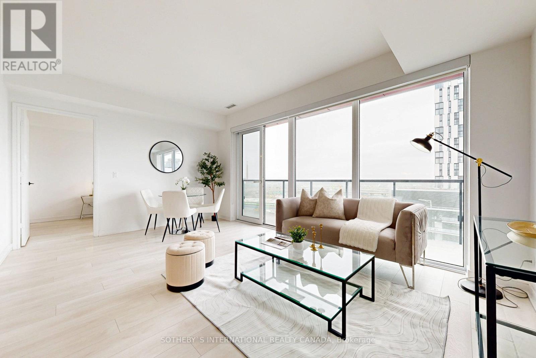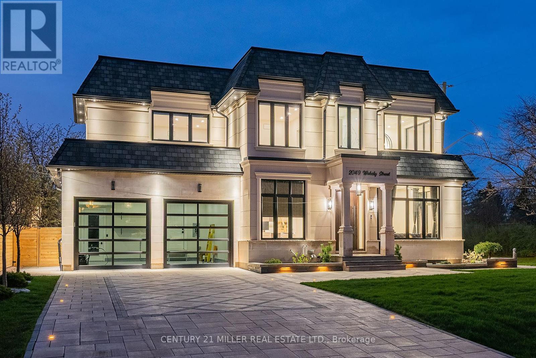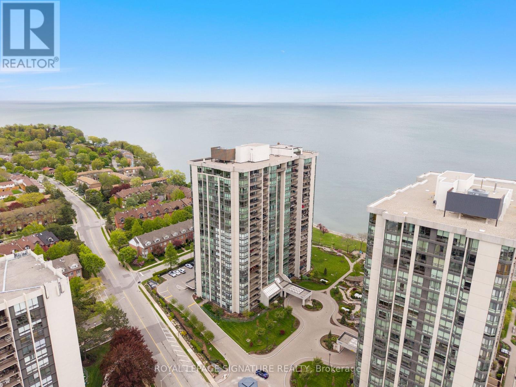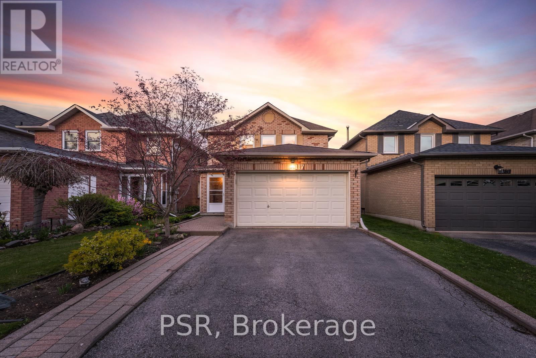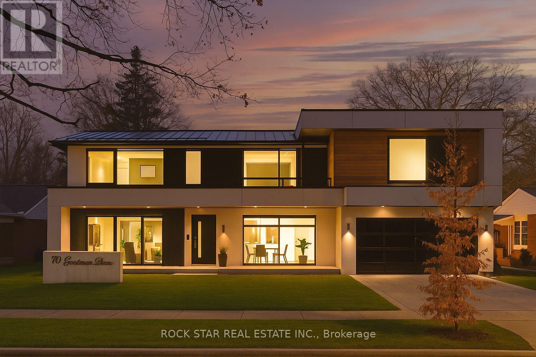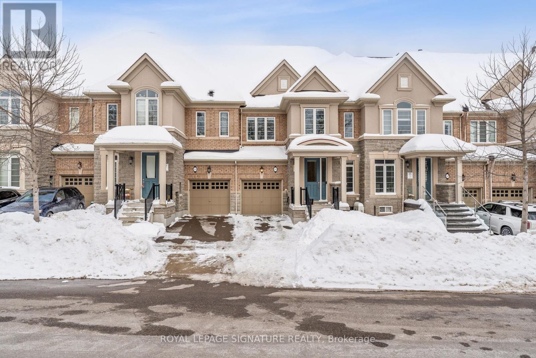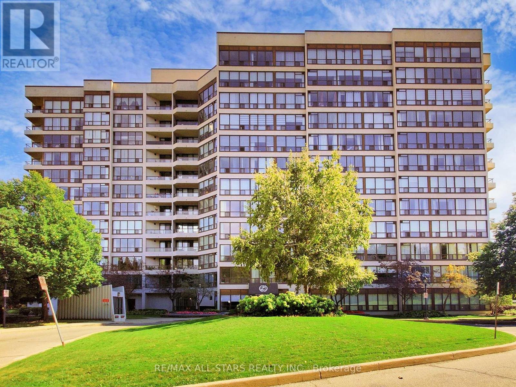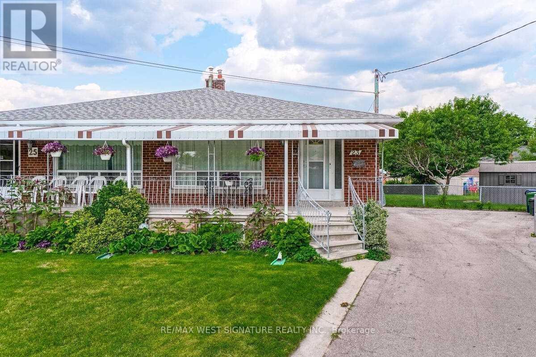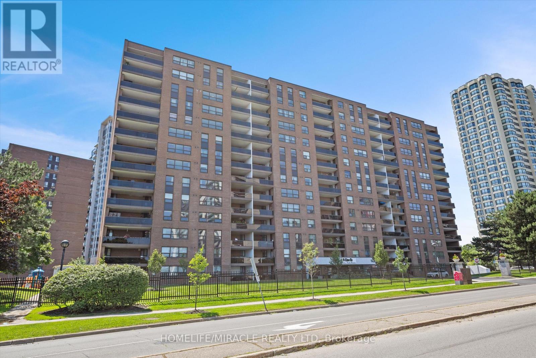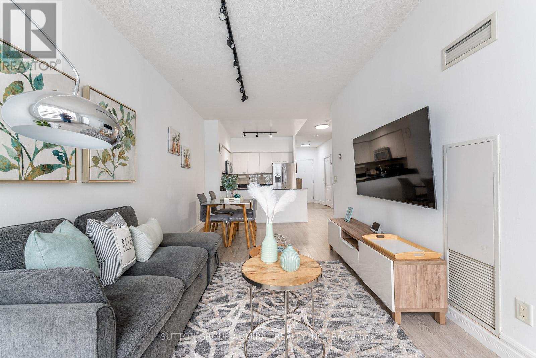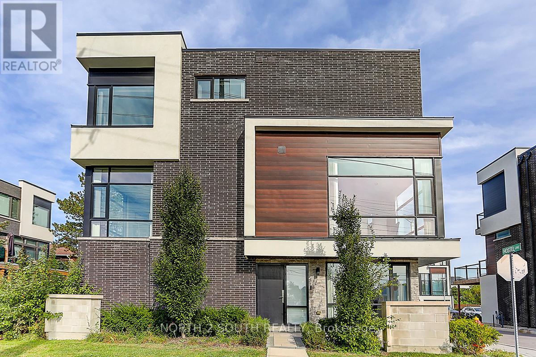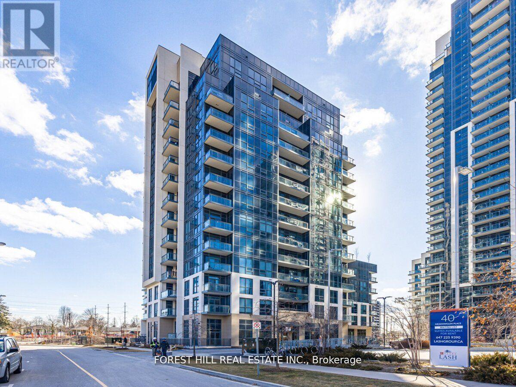192 East's Corners Boulevard
Vaughan, Ontario
Location, location Outstanding Freehold Townhouse Over 2200 Sq. Located In Sought After Neighbourhood Kleinberg. This Superior End-unit takes full advantage of abundant natural light, receiving southern and northern exposure through sizeable windows. 9Ft Smooth Ceilings On Main Floor. Hardwood Floor Throughout, Oak Staircase. Open concept Kitchen W/Granite Counter Top & Stainless Steel Appliances. 3 Large Bedrooms & One Spacious Office. Office Room Can Be Converted to 4th Bedroom. Interlocked Front Yard. Double Door access to fenced rear yard. Direct Access To Double Garage. One Extra Parking In Front Of Garage. Very Close To Catholic School, New Commercial Plaza With Shopping Centre And Grocery Store, 3 Min Drive To Hwy427, 20 Min Drive To Airport, Vaughan Metro, Canada Wonderland and New Hospital. (id:26049)
52 Forester Crescent
Markham, Ontario
Nestled in Cachet Woods, one of Unionville's most prestigious neighbourhoods, this exceptional residence offers luxury and tranquility with 5,000 sq ft of living space. Meticulously maintained lot w/perennial gardens approx 1/2 acre adjacent to green space. Home epitomizes beauty & comfort with a design that blends modern amenities w/classic elements. Features incl grand 2-storey foyer w/high ceilings & large windows, open kit/fam room, a den for home office, gourmet kit equipped w/custom cabinetry, Sub-Zero fridge, Dacor double wall ovens & cooktop, Miele DW & a generous eating area w/custom desk & French doors to patio. Generous Primary Bdrm w/2 walk-in closets with b/ins and 6-pce ensuite w/glass shower. 3-car garage w/newer garage doors, vinyl windows, inground sprinkler, upgraded security features. Finished bsmt offers add'l living space ideal for home theatre/gym/guest room. Backyard features custom inground pool & a spacious natural & tumbled stone patio, mature trees perfect for outdoor gatherings. Withing close proximity to shopping, banks, schools, restaurants, grocery stores, walking trails/parks & places of worship. Public transit served by Viva & nearby Go. Short drive to Markville Mall & big box stores. Easy access to Hwy 7/404/407. (id:26049)
3 Father Muckle Avenue
Georgina, Ontario
Welcome to this bright and modern 4-bedroom, 4-bathroom home, thoughtfully upgraded and just 2 years new! Featuring soaring 9-ft ceilings, brand-new bathrooms, stylish flooring, contemporary lighting, and new appliancesthis home is completely move-in ready. The open-concept kitchen impresses with sleek cabinetry, stainless steel appliances, and a spacious breakfast area that overlooks the backyard. The living room is perfect for entertaining, showcasing a striking stone feature wall, large-format tiles, and a cozy fireplace.A dedicated office on the main floor offers the perfect space to work from home or create a quiet study area. Upstairs, you'll find four generously sized bedrooms, including a luxurious primary suite with his-and-hers closets and a spa-inspired 5-piece ensuite. A convenient second-floor laundry room includes a brand-new Samsung washer and dryer.Step outside to enjoy a large backyard, new exterior lighting, and parking for up to six vehicles. Ideally located in a quiet, family-friendly neighborhood directly across from CGS Parkwith a playground and splash padthis home offers easy access to HWY 404, Lake Simcoe, top-rated schools, shopping, golf courses, and a brand-new recreation complex. Only 15 minutes to Newmarket and 30 minutes to Toronto.This is modern living at its bestdont miss out on this incredible opportunity. Book your private showing today! (id:26049)
807 - 9015 Leslie Street
Richmond Hill, Ontario
Luxury 'The Grand Parkway' in the most desirable area in Richmond Hill. Sun-soaked functional one bedroom + den layout with unobstructed west views. Updated laminate flooring throughout. Easy access to Hwy 404 & 407, 24 hrs gatehouse security. Walk to all amenities, Times Square, Viva Transit & Hwy 7. Use of Parkway Fitness and Racquet Club includes indoor and outdoor swimming pool, weight and cardio room, steam rooms, fitness classes, table tennis, and basketball & volleyball. (id:26049)
N/a Boundary Road
Scugog, Ontario
Discover Your Slice Of Paradise With This Stunning 5-Acre Property Nestled In The Tranquil Community Of Port Perry. Imagine Escaping The Hustle And Bustle Of City Life, Immersing Yourself In The Beauty Of Nature, Soaking In The Serene Surroundings. Situated Just A Short Drive From Downtown Port Perry, Bowmanville And Oshawa, You'll Have Convenient Access To Shopping, Dining, And Essential Amenities While Still Enjoying The Peaceful Surroundings. The Expansive Property Offers Plenty Of Space To Explore, Unwind, And Reconnect With Nature, Making It An Outdoor Enthusiast's Dream. With Nearby Trails For Hiking And Snowmobiling, You Can Embrace The Great Outdoors. Zoned ORM-EP, This Land Presents Potential For Future Opportunities, Though Buyers Should Verify Possible Uses. Keep In Mind That The Property Is Designated For Recreational Use Only, With No Building Permits Allowed, Ensuring Your Escape From Daily Life Remains Uninterrupted By Construction. Currently, There Are No Services On-Site, Inviting You To Embrace An Off-Grid Style And Truly Disconnect From Modern Distractions. This Is More Than Just Land; Its A Gateway To Adventure And Relaxation. Whether You're Seeking A Retreat Or A Place To Immerse Yourself In Nature, This Property Is Waiting For Your Vision. Schedule A Visit Today And Start Imagining Your Future In This Beautiful Location. Act Fast Properties Like This Are Rare! **EXTRAS** GPS Coordinates 44.074167, -78.729944 (id:26049)
2503 - 255 Village Green Square
Toronto, Ontario
Gorgeous View, Bright & Spacious, Almost Brand New Tridel Build Condo In Master Planned Community "Avani At Metrogate" Awarded Builds Community Of The Year. Large Corner Suite With Great S-West Exposure Facing Park, 2 Bdrm+ 2 Wash, Approx. 770 Sq Ft, 9' Ceiling. Fantastic Location At 401 & Kennedy, Steps To Ttc, Restaurants, Mins To Agincourt Mall, Go Station, Recreational Park And All Other Amenities. Laminated Flooring In Main Living, Dining, Bedrooms, And Kitchen. One Parking Space, Free Internet (id:26049)
190 River Street
Scugog, Ontario
Charming 3-bedroom 2 bathroom detached home on just under an acre of land in Seagrave, located on a quiet dead-end street with driveway access to Simcoe St and only an hour from Toronto. Features include an eat-in kitchen with walkout to a beautiful partially covered side patio, large covered front porch (2022) , and plenty of natural light throughout. Enjoy an attached heated (2023) garage and additional detached garage ideal for a workshop, storage, or recreational toys. A perfect spot to start a homestead, with room to grow, garden, or unwind in peaceful country surroundings. Full of character and ready to be called home. Property has an invisible fence installed. Close to Lake Scugog boat launches and minutes from Port Perry Waterfront and downtown core. Country living with all the amenities! (id:26049)
D205 - 200 Chester Le Boulevard
Toronto, Ontario
Welcome to this rarely offered, two year new, modern Large flat-level unit of stacked townhouse featuring over 1000 sqft of thoughtfully designed living space, Two spacious bedrooms, two full bathrooms, one large size den and combines style and comfort in a quiet, family-friendly community, ideal for professionals, couples, or downsizers. Open-concept layout with 9' smooth finish ceilings, Durable laminate flooring throughout all living area. Two full bathrooms, each with a tub. Den has closet and is large enough to be a third bedroom, a home office, guest room, or extra storage This unit has two Bright east and west-facing balconies, good for Air circulation, with park views. This unit Situated in a quiet enclave with excellent access to nearby playground, parks, schools, and shopping, this home blends tranquility and convenience. This location is very convenient, 5 mins driving to Hwy404, Steps to both of TTC and York Region bus station. Close to Seneca college, Fairview Mall, Restaurant, Supermarket and etc. The unit includes one garage parking space and boasts a low maintenance fee making it ideal for easy living. Don't miss the opportunity to own this spacious, sun-filled home in one of the areas most desirable communities! one of the few units like this in the area! (id:26049)
2 Raithby Crescent
Ajax, Ontario
Welcome to 2 Raithby Crescent, a stunning over 3000 sq ft of living space detached sun filled home located in the heart of Ajax on a corner lot. This beautifully maintained property offers 5 spacious bedrooms and 4 modern washrooms on the main and upper levels, along with a legally finished basement featuring a separate entrance, 1 bedroom, a full kitchen, living area, and washroom ideal for extended family or rental potential. Situated on a bright corner lot, the home is filled with natural light and boasts an open-concept living and family area that flows into a gourmet kitchen with stainless steel appliances and ample cabinetry. The private backyard is perfect for entertaining and family gatherings. Located in a family-friendly neighbourhood close to parks, schools, shopping, and with easy access to major highways, this is a must-see home. (id:26049)
1265 Woodbine Avenue
Toronto, Ontario
Welcome to 1265 Woodbine Avenue a beautifully renovated, fully detached 3-bedroom, 2-storey home where all you need to do is move in and enjoy. Meticulously maintained with attention to detail throughout, this turnkey property features stylishly updated kitchens and bathrooms, newer hardwood floors, and a bright, functional layout with a perfect work-from-home space. Step outside to your private, fenced backyard oasis ideal for kids, pets, and summer gatherings. A cozy covered deck lets you sit outside to enjoy warm rain showers, while a larger deck sets the stage for an outdoor living room where you can relax under the stars. Only an 11-minute walk to Woodbine subway station complete with a grocery store for convenient everyday shopping this home is perfectly located for both lifestyle and ease. Bike to Woodbine Beach along safe bike lanes for sunset strolls on the boardwalk, or walk to Taylor Creek Park for scenic trails, jogging paths, and peaceful moments in nature. You're also close to the vibrant Shops of the Danforth and a nearby farmers market offering fresh, local produce.Whether you're looking for the perfect starter home or ready to downsize without compromise, 1265 Woodbine Ave offers it all comfort, convenience, and community.**OPEN HOUSE SUN JUNE 1, 2:00-4:00PM** (id:26049)
6509 - 100 Harbour Street S
Toronto, Ontario
Warm Welcome to the Ultra Luxury living at Harbour Plaza Residences.This 65th High Floor 2 Br (1+1) offers breathtaking unobstructed lake views that prides itself on a well-designed layout and sun-filled living space. The Den is perfect for a second bedroom, a Home Office, or a Guest Space. The open-concept living area welcomes you with beautiful natural light from floor-to-ceiling windows. The living area and the carefully designed modern kitchen seamlessly integrates into open concept living making it great for entertaining. The unique highlight of this location is the Ultra-Luxury convenience of direct underground access to the PATH, with hassle free and pleasant connectivity journey directly to Union Station, top-tier dining and shopping and steps to bustling Enterntainment and Financial District without stepping outside. Resort-like amenities include a 24-hour Concierge, an Indoor pool, a fully equipped and Professional Fitness Center, a Professional Yoga studio and many other facilities. including outdoor BBQs, This ultra luxury living is the best opportunity to own a piece of City's skyline and just steps from the waterfront, transit, and Toronto's vibrant entertainment scene. This location is one of the best downtown waterfront community with all the great convenience of modern living. (id:26049)
1002 - 25 Broadway Avenue
Toronto, Ontario
Welcome To the Republic Of Yonge & Eglinton at 25 Broadway! Experience modern living in the heart of Yonge & Eglinton with this Corner Unit at almost 1200Sqft. 2 bedroom + den and 2 bath condo! Featuring a brand-new kitchen with sleek cabinetry, quartz countertops, and stainless steel appliances, this unit offers both style and functionality. The spacious open-concept layout is perfect for entertaining, while the den provides a flexible space for a home office or sitting area. Enjoy floor-to-ceiling windows, flooding the space with natural light, and a private balcony with city views. This Del Managed Award winning building offers world class amenities, such as Party Room, Billiards Room, Guest Suite and Spa. Located steps from top restaurants, shopping, transit, and entertainment, this is urban living at its finest! Don't miss out!! (id:26049)
183 Lawrence Avenue W
Toronto, Ontario
Prime Lytton Park and **JRR district** detached home offering the perfect blend of traditional charm and thoughtful updates offering approx 1700 sq/ft of thoughtfully designed living space. This beautifully maintained south facing property features a bright kitchen with a walkout to a gorgeous, private backyard complete with a new deck (2019), new fence (2019), and beautiful landscaping. Three bright bedrooms upstairs with an updated bathroom. The fully finished, heated floors in the basement boasts a newly renovated washroom with a floating toilet, an open-concept rec room, and an updated laundry room with a new washer and dryer (2020). Additional upgrades include new California shutters, a new hot water tank (2024), new roof (2018), and new windows throughout. Legal front pad parking. Ideally located in the John Ross Robertson & Lawrence Park Collegiate (LPCI) school districts. Walk to subway, top schools, shops, and restaurants along Yonge St. A wonderful opportunity in a highly desirable neighbourhood you'll love to call home! (id:26049)
1102 - 15 Maitland Place
Toronto, Ontario
Welcome to Unit 1102 at L'Esprit Condos style & space in one of the most well maintained buildings in the City, and where ALL utilities are included in your fees! Inside the suite you'll be wow'd by a completely renovated kitchen with new cabinetry, quartz counters, under-mount sink, convenient eat-in island & pot lights. All new light-coloured flooring throughout the unit and an updated 4pc bathroom. Two very spacious bedrooms with ample storage options and with over 800 sqft you can enjoy two dining spot options which bookend your living space! Enjoy forever protected views through the floor to ceiling windows that add light and privacy to the living space. The building itself leans into a growing, increasingly youthful but still diverse demographic and is home to a vibrant social committee hosting movie nights in the garden, painting evenings, and seasonal potlucks. Its the kind of place where neighbours become friends. Top-tier amenities include a huge indoor pool with extended hours (7 am to midnight!), an oversized hot tub, a modern gym, and more all set within a building that truly prioritizes its residents quality of life. Tucked between the charm of Cabbagetown and the vibrance of the Village, this updated condo is your ticket to convenient city living and a short walk to the subway, shopping, universities and dining options. Whether you're upsizing, downsizing, or planting roots in the city, Unit 1102 at 15 Maitland Place is a rare blend of location, lifestyle, and long-term value. Come see why this is more than just a condo its a community. (id:26049)
Ph16 - 80 Vanauley Street
Toronto, Ontario
Discreetly Tucked Away From The Buzz of Queen St. West, This Designer-Owned Penthouse Home Possesses Everything The Modern Urbanite Could Ever Want. PH16 Features Soaring 10Ft. Ceilings, Floor-To-Ceiling-Windows, A True South Exposure With Spectacular + Unobstructed Views of Downtown Toronto + A Combo Of Designer Interior Features & Finishes + The Most Efficient Layout That Other Downtown Condos Would Be Hard-Pressed To Match. PH16 Is The Perfect Balance Of Cozy Comfort And The Buzz + Convenience Of All That Downtown Toronto Offers. Social Savants And/Or Gourmands Will Enjoy Hosting Intimate Gatherings For Up To 8 Thanks To The One-Of-A-Kind Locally Crafted Quartz Dining Table. For More Intimate Moments, Snuggle Up W/ Your Meet-Cute Under Peach-Hued Skies At Dusk On The Suite-Wide Balcony With Stunning Views Of The CN Tower & City Skyline. PH16's Extra Laurels Include: A Modern Kitchen Feat. Integrated Appliances, Ample Storage, Quartz Counters + Backsplash; A 4PC. Bath W/ New Matte-Black Fixtures + Jack & Jill Dual Access; Extra-Wide Closet W/ Mirrored Sliding Doors + A Walk-In-Closet To Boot In The Bedroom; An Amply Sized Den That Is Perfect For An Executive WFH Arrangement Or Creative Studio; A Sizeable Living Area That Allows For A Number Of Furniture Arrangements; An Enviable Outdoor Space That Can Accommodate An Outdoor Dining, Lounge, & Urban Garden Combination, And More. All The Perks & Amenities Within Include: His/Her Steam Rooms, Cedar-Lined Sauna, A 24-Hour Gym, As Well As An Outdoor Whirlpool, Ledo Deck + A Lush Parkette, And More. All The Perks Of Downtown Living Are Steps Away: WaterWorks Food Hall, The Well, DT Core, Queen & King West, Chi-Town, Etc. Bonus: The Future Ontario Line's Queen Station Will Be Just Around The Corner! For Those Looking For A Quiet Downtown Home Or Pied-A-Terre That's Close To It All + Checks All The Boxes, Look No Further. (id:26049)
528 - 29 Queens Quay E
Toronto, Ontario
Live at the Prestigious Pier 27, a World Class Waterfront Luxury Condo with View of Lake Ontario and pool from your spacious terrace like Private Balcony! $$$ in Upgrades throughout! Large 1+1 Unit w/professional sliding French Doors that can potentially be used as a second bedroom. Unit has two Full Washrooms, Heated Floors in MBR, High End Toto toilets/Nobili fixtures/designer cabinets. Includes one Parking Space and Pocker! Custom Kitchen w/ stone counters, designer cabinets and "Top Of Line" appliances including Subzero fridge, Miele gas cooktop, exhaust vent, dishwasher, microwave, oven, washer, dryer. 10 Ft Ceilings w/Full Height Floor to Ceiling Windows w/ automatic blinds in LR/DR. Resort Living with top notch Amenities: 24 hr concierge, indoor/outdoor pools, spa w/sauna and steam rooms, state of the art fitness centre library lounge, theatre room, party rooms, guest suites, visitor parking w/ EV chargers. "Best Harbourfront Location" at Toronto's Waterfront that is right on the water, bike/walking path, Union Station, restaurants, Shopping, TTC at Door, walk to St Lawrence Market, Rogers Center, Scotiabank Place and much much more!! Don't miss this great opportunity to live at the exquisite waterfront residence! (id:26049)
111 Seaton Street
Toronto, Ontario
Chic Urban Living in the Heart of Historic Moss Park. Welcome to this beautifully appointed 3-storey detached residence nestled in one of Toronto's most storied and vibrant neighborhoods Historic Moss Park. This 2+2 bedroom, 3 bathroom home boasts timeless character. The sunroom is an absolute standout-a cozy, light-drenched space perfect for your morning coffee or evening glass of wine, no matter the season. Out back, a newly built garage with access via laneway adds rare convenience in the city, while the private low maintenance backyard retreat features a soothing hot tub your own personal escape from the urban buzz. With a walkable location just minutes from downtown, transit, cafes, parks, and the best of Toronto's East End, this is the perfect home for professionals, creatives, or families who want to live where history meets modern convenience. Stylish. Sophisticated. Steps from it all. This is city living at its finest. (id:26049)
409 - 181 Bedford Road
Toronto, Ontario
Spacious 3 + Study condo with 1,200 sq. ft. of upgraded living where the Annex meets Yorkville. Enjoy CN Tower and Casa Loma views, blackout blinds, and UV protection. Steps from Yorkville shops, U of T, top schools, transit, and the future Ramsden Park community plaza. Includes parking, locker, and access to premium amenities: gym, lounge, party room, rooftop patio/BBQ, guest suite, pet spa, business room, and 24/7 concierge. (id:26049)
105 - 225 Wellesley Street E
Toronto, Ontario
Prepare to fall in love with this breathtaking downtown gem! Soaring 10-foot ceilings create an unforgettable, airy elegance that sets this home apart. Over 800+ sqft of functional layout and spacious, sunlit rooms. Imagine cozy evenings in the oversized living room, joyful gatherings in the dining room, or whipping up culinary masterpieces in the entertainers dream kitchen. Retreat to the expansive primary bedroom, with a second generous bedroom perfect for guests or a home office. Two luxurious bathrooms, in-suite laundry, a parking space, and a locker complete this haven of comfort and style. Your dream space awaits, don't let it slip away! (id:26049)
1308 - 170 Bayview Avenue
Toronto, Ontario
River City Phase 3, 1 Bedroom + Large Den Unit. Walk Out Balcony. Unobstructed Over Looking Lake, Park, City Views. Lots Of Upgrades Throughout The Whole Unit. 9 Ft Smooth And Painted Ceiling. Wall-To-Wall/Floor-To-Ceiling Windows. Walking Distance To Distillery District, Leslieville, Park, Etc. **EXTRAS** Build-in Fridge, Build-in dishwasher, Counter top cook stove, Oven, Ranghood, Laundry machine, existing lights fixtures.River City Phase 3, 1 Bedroom + Large Den Unit. Walk Out Balcony. Unobstructed Over Looking Lake, Park, City Views. Lots Of Upgrades Throughout The Whole Unit. 9 Ft Smooth And Painted Ceiling. Wall-To-Wall/Floor-To-Ceiling Windows. Walking Distance To Distillery District, Leslieville, Park, Etc. **EXTRAS** Build-in Fridge, Build-in dishwasher, Counter top cook stove, Oven, Ranghood, Laundry machine, existing lights fixtures. (id:26049)
517 - 410 Queens Quay W
Toronto, Ontario
Luxury 2-Bedroom Waterfront Condo with Expansive Terrace 410 Queens Quay W, Toronto. Welcome to this stunningly renovated 2-bedroom condo at 410 Queens Quay W, where modern elegance meets breathtaking waterfront views. This southwest-facing suite boasts a rare 200 sq. ft. terrace, offering incredible afternoon sun, a front-row seat to the Toronto Music Garden and the serene beauty of boats gliding through the harbour. Inside, no detail has been overlooked. The unit features new appliances, new doors and trim throughout, and a fully renovated 4-piece bathroom with a large stand-alone shower. The primary bedroom is outfitted with a custom-built bed with storage, and matching his and her wardrobes. A custom-built entertainment unit in the living area adds both style and functionality. Elegant new lighting throughout creates a warm and inviting ambiance. Located in a luxury waterfront building, residents enjoy top-tier amenities, including a state-of-the-art fitness center, two party rooms, two guest suites, one of the best panoramic rooftop patios in the city, a 24-hour concierge, and more. With the lake, parks, transit, and downtown attractions just steps away, this is waterfront living at its absolute best! (id:26049)
813 - 320 Richmond Street E
Toronto, Ontario
Welcome to this beautifully designed 1-bedroom plus den, 1.5-bathroom condo nestled in the dynamic Corktown neighborhood. 1 parking incl. A spacious open-concept layout that maximizes every inch of space. The kitchen is featuring stainless steel appliances, modern countertops, and plenty of cabinetry for storage. Whether you're preparing a quick meal or hosting friends, this well-appointed kitchen is sure to impress. Large windows throughout the space flood the condo with natural light, making the living area feel airy and bright. The adjacent den will be a perfect spot for a home office, a reading nook, or even an additional guest space. This flexible area adds extra functionality to the unit. The convenient powder room, located near the entrance, is ideal for guests and enhances the condo's overall practicality. The master bedroom features a large window, a very spacious walk in closet, and an elegant 3-piece ensuite bathroom, complete with a modern vanity, shower and separated room for the water closet. The location of this condo places you right in the heart of Toronto's vibrant downtown. Step outside, and you will be surrounded by trendy restaurants, cafes, boutique shops, and a host of local attractions. With parks, cultural venues, and entertainment options all within walking distance, you will have everything you need at your fingertips. For those who rely on public transit, the condo is conveniently located near bus and streetcar routes, with quick access to the subway and the DVP, making commuting around the city a breeze. The upcoming Ontario subway line will make it easier for residents in Moss Park to access key parts of the city, including the Financial District, Distillery District, East York etc. (id:26049)
N1210 - 35 Rolling Mills Road
Toronto, Ontario
Welcome to Canary Commons. Large South-facing unobstructed view 2 bedroom + den unit with a parking space in the prime Canary District neighbourhood. Want to be close to downtown, but away from all the hustle & bustle & be able to see the water & have a park on your doorstep? This is the condo you have been waiting for.Close to downtown & on the border of one of the hottest & biggest new developments in the city - East Harbour/ Port Lands. Move in now & you will benefit from prices rising as the East End changes & becomes the place to live, work and shop. East Harbour is the most significant transit oriented development being planned not just in Toronto, but in Canada. The site owned by Cadillac Fairview is almost exactly three kms east of Union Station & is bordered by Lake Shore Boulevard to the south, the Don River & DVP to the west & the Lakeshore East and Stouffville GO lines to the north. The scale is enormous - with a footprint of over 45 acres, the site is larger than Yorkdale Shopping Centre & right on the doorstep of Downtown Toronto.This is one of the largest 2 bedroom + 1 den units in the building with 922 sq ft of very functional space & two balconies totalling 209 sq ft. The split layout, open concept kitchen/ dining/ living area & large balcony is perfect for entertaining & the generous den is the perfect work from home office space. The primary bedroom comes with an ensuite 3 pc bathroom/ walk-in shower & large walk-in closet. There is oodles of natural light & modern Scandinavian style laminate flooring makes this unit feel light & bright, and easy to make your own.Enjoy a morning walk around Corktown Common which is steps away, pop downstairs to Marche Leos or give yourself a night off cooking & have dinner at the excellent Sukothai or Tabule over the street.Gym, Yoga studio, BBQs permitted, large outdoor terrace, fire pit, pet wash area, indoor child play area, party room, hobby room, co-working space, bike storage, visitor parking. (id:26049)
2049 Wakely Street
Oakville, Ontario
Set on a quiet street in one of south west Oakville's most sought-after neighbourhoods, this newly completed 2023 custom-built French château-inspired residence exemplifies elevated living through magnificent design, craftsmanship, and technology. The exterior façade is elegantly composed of smooth stucco and limestone detailing, crowned by a steeply pitched, multi-tiered mansard roof. A designer kitchen by Landmark Kitchen Concepts anchors the heart of the home, complete with panel-ready Sub-Zero and Wolf appliances, a bold Cristallo quartzite island, pot filler, and integrated lighting. The chef's kitchen, equipped with a gas range and double oven, is discretely tucked behind for seamless entertaining, flanked by a butler's entry and walk-in servery. The family room is an architectural showpiece with double-height ceilings, oversized picture windows overlooking the pool, a bespoke three-way fireplace, and custom lighting. Adjacent formal living and dining areas are finished with Versace wallpaper and tiles, and curated designer light fixtures from Lando Lighting. The upper level features four spacious bedrooms, each with its own ensuite bathroom and walk-in closet. The primary suite is a true retreat, offering a lounge area with a sleek linear fireplace, triple-aspect windows, a fully outfitted dressing room with a skylight, and a five-piece spa-inspired ensuite with heated floors, a freestanding tub, steam shower. The walk-out lower level is designed for multi-functional living, including a private guest bedroom with ensuite, a gym enclosed space with mirrored walls and picture windows, a statement-making entertainment lounge with slatted wood feature wall, bar, and fireplace, and a soundproofed theatre ready for film nights. Designed with intentionality, scale, and quality at every turn, this home offers a rare combination of timeless design, innovative features, and a prestigious location in one of Oakville's most coveted neighbourhoods. (id:26049)
385 Kipling Avenue
Toronto, Ontario
Amazing opportunity for First Time Buyers or Investor. Spacious 2 storey detached house in a great New Toronto location. Large living and dining rooms combined and spacious eat in kitchen on the main level. 3 good size bedrooms and 4 piece washroom on the second floor. Finished basement with an extra bedroom, large recreation room, 3 piece washroom and separate side entrance. Great location close to everything: walk to Lakeshore streetcar, shops, services and restaurants. Minutes to Parks, the lake and Humber College Lakeshore Campus. Just personalize and enjoy. (id:26049)
407 - 102 Grovewood Common
Oakville, Ontario
Stunning 2 Bed 2 Bath Corner Unit Loaded With Upgrades! This One Checks ALL The Boxes - Spacious Holton Corner Model Features Over $40,000 In Premium Builder Upgrades Including Wide-Plank Flooring, Quartz Countertop & Backsplash, Extended Kitchen Cabinetry, Designer Tilework, Stainless Appliances & More. Enjoy An Open-Concept Layout Filled With Natural Light From Oversized Windows & A Private Balcony Offering Open Views. Primary Bedroom Features Large Walk-In Closet & 3 Piece Ensuite. Second Spacious Bedroom Includes A Double Closet. Located Just Steps From Shopping Plazas, Restaurants, Parks, And Trails; Minutes To Oakville Trafalgar Memorial Hospital, Sixteen Mile Sports Complex, And Major Highways (QEW, 407). Close To Top-Rated Schools Like Oodenawi Public School, St. Gregory The Great. Includes 1 Underground Parking Space And 1 Storage Locker. Modern Mattamy Building - Amenities Include A Fitness Room, Party Room, Lots Of Visitor Parking & More. A Rare Opportunity To Own A Highly Upgraded Unit In A Desirable Location. Freshly Painted & Ready To Move In... Don't Miss! (id:26049)
2010 - 33 Elm Drive
Mississauga, Ontario
Spacious 1+Den With 2 Full Bathrooms Located in the Heart of Mississauga. Lovely Updated Unit With East Exposure, Providing Views of the Lake & CN Tower. Offering The Ideal Kitchen With Stainless Steel Appliances & White Cabinets, With Comfortable Sitting Space For Breakfast or Entertaining. Newer Laminate Flooring, Making The Unit Carpet Free. Large Bedroom & Closest With Ensuite Bathroom for Convenience. The Den is a Separate Space With Light, Perfect For Guests, A Nursery or At Home Office. Lounge Comfortably In the LivingRoom, With Plenty of Space. Enjoy The Walk Out To Large Balcony, Ready For Furniture for Summer Nights or Sunrises In The Morning! Excellent Location, Situated Right Outside The Soon-to-be Complete Hurontario LRT! Access to Highways, Hospital, SQ1 Mall, Transit, Restaurants, Shops, Parks, Schools & More. Enjoy The Buildings Amenities, Such As Gym, Pool, Jacuzzi, Party Room & More. Perfect For First Time Buyers, Offering Plenty Of Practical Space. 1 Parking & 1 Locked Included. (id:26049)
424 - 383 Main Street E
Milton, Ontario
Discover this stylish and spacious 2-bedroom, 2-bathroom condo, offering 1,025 sq. ft. of modern main-floor living. Ideally situated within walking distance to downtown and local amenities, this home perfectly blends comfort and convenience. It features contemporary flooring, a sleek kitchen with stainless steel appliances, and a breakfast bar ideal for casual meals. Oversized patio doors allow for plenty of natural light and northern exposure. The primary bedroom boasts a walk-in closet and a private ensuite, while the second bedroom is generously sized and located near the second full bathroom for added ease.Designed with energy efficiency in mind, this unit offers low utility costs, affordable condo fees, and includes an owned storage unit. The well-maintained building features excellent amenities such as a fitness centre, games room, party/meeting room, and ample visitor parking.Don't miss your chance to enjoy modern living in a prime location. Note: The unit is currently vacant, and furnished photos are from a previous staging. The hot water tank is owned (id:26049)
307 - 2170 Marine Drive
Oakville, Ontario
Welcome to Ennisclare II on the Lake - one of Oakville's most prestigious lakefront residences located in the heart of charming Bronte Village. This meticulously maintained "Ennisclare" suite offers nearly 2,000 sq. ft. of luxurious living space, showcasing spectacular views of Lake Ontario and the complex's beautifully landscaped gardens. Rarely offered, this 2-bedroom plus den, 2-bathroom suite combines the elegance of a luxury condo with the warmth of a home. Floor-to-ceiling windows flood the unit with natural light, while two walkouts lead to a spacious balcony where you can enjoy morning coffee or evening sunsets with serene lake views. Inside, you'll find timeless finishes including hardwood floors, crown and wall mouldings, California shutters, and pot lighting throughout. The generously sized den is perfect for a home office or quiet reading nook. The well-appointed kitchen features modern updates, ample cabinetry, and seamless flow into the open-concept living and dining areas-ideal for entertaining. The spacious primary suite includes a large walk-in closet and an updated ensuite bath with walk-in shower. A second bedroom and full bath provide comfort and privacy for guests or family. Additional highlights include: 1 owned underground parking spot, 1 exclusive-use locker, recently replaced windows with energy-efficient glass, and in-suite laundry. This sought-after, resort-style community offers an unmatched array of amenities including 24-hour security, an indoor pool, hot tub, saunas, gym, clubhouse, tennis court, party and billiard rooms, social events, and abundant visitor parking. Enjoy lakeside living just steps from Bronte Harbour, boutique shopping, fine dining, walking trails, and easy access to the QEW and GO Train. Don't miss this rare opportunity to own in one of Oakville's most desirable waterfront communities. (id:26049)
117 Richvale Drive S
Brampton, Ontario
Welcome to 117 Richvale Dr S - A Beautifully Maintained 4-Bedroom Detached Home in a Prime Brampton Location. Nestled in one of Brampton's most desirable family-friendly neighbourhoods, this beautifully maintained 4-bedroom detached home offers the perfect balance of comfort, space, and modern living. Step inside to a bright, open-concept layout featuring a spacious living and dining area with large windows and custom window coverings that provide both elegance and privacy. The updated kitchen is well-appointed with modern appliances and ample cabinetry, and it walks out to a private, fully fenced backyard - ideal for summer entertaining or quiet evenings outdoors. Upstairs, you'll find four generously sized bedrooms, including a spacious primary suite complete with a full ensuite and a walk-in closet. Each room is thoughtfully designed to maximize light, comfort, and functionality. All windows throughout the home are fitted with custom window coverings, adding a polished and cohesive touch. This charming home also features a private driveway, an attached garage, and fantastic curb appeal. Directly behind the house, residents can enjoy access to a wide range of recreational amenities, including a cricket pitch, baseball diamond, soccer fields, a frisbee golf course, tennis courts, and a dog park at White Spruce Park. For golf enthusiasts, Turnberry Golf Club is just a short distance away, and nature lovers will appreciate the nearby Heart Lake Conservation Area. The location offers exceptional convenience, with Trinity Common Plaza and the hospital just a 10-minute drive away, along with easy access to schools, parks, shopping centres, and major highways. Perfectly suited for both commuters and families, 117 Richvale Dr S is a move-in ready gem in a vibrant, well-connected community - a place you'll be proud to call home. (id:26049)
370 Goodram Drive
Burlington, Ontario
Modern Luxury Meets Architectural Brilliance at 370 Goodram Drive - Step into the pinnacle of modern design effortless entertaining at 370 Goodram Drive, a custom estate crafted by renowned luxury developer Alejandro Bauza & designer Marcia Bauza of Casa Bauza. This architectural masterpiece spans 4,282 SF of impeccably finished living space, situated on an oversized ravine lot that seamlessly blends nature with contemporary elegance.The exterior is a visual triumph with its sleek stucco, natural wood accents, & tinted glass garage door. The finished garage elevates functionality with epoxy floors & LED strip lighting. Inside, the home is an entertainers dream. A statement gas fireplace framed by striking porcelain slabs creates a dynamic focal point, dividing the living & family roomsboth adorned with engineered hardwood, integrated Bluetooth speakers, & automated blinds.The chefs kitchen is a masterpiece of form & function, anchored by a 10-ft dark grey quartz waterfall island. Complete with a wine display, high-end appliances, & LED accents, its the ultimate space to host or unwind. Ascend the dramatic iron staircase with quartz treads to a 20-ft ceiling, skylights, & oversized windows that flood the space with natural light.The primary suite redefines luxury, featuring white oak floors, a barn wood feature wall, & an en-suite sanctuary with double sinks, a large shower, & a soaking tub. Step out onto the private balcony to enjoy breathtaking views of your personal oasis below.Out back, the low-maintenance yard invites unparalleled relaxation & entertainment. Dive into the 16x32 pool with color-changing jets, host in the fully-equipped 20x16 cabana, or fire up the gas BBQ for an al fresco feast. A smart panel system lets you control outdoor settings effortlessly, ensuring every detail is perfect for gatherings or quiet retreats. A flawless blend of cutting-edge architecture, luxurious features, setting the stage for a lifestyle of sophistication style. (id:26049)
10319 15 Side Road
Halton Hills, Ontario
Picture perfect setting on 84+ beautiful acres in the heart of Halton Hills Country! Fabulous tree-lined drive and professionally landscaped gardens welcome you to this gorgeous century home in mint condition and completely updated, spectacular stone studio with tons of charm and incredible barn plus a 5-bay driveshed. Stunning open concept kitchen with quartz counters, breakfast bar, stainless steel appliances open to a sitting room with gas stove, formal living room w/cozy wood burning fireplace (with WETT compliance certificate), pretty dining room, primary suite with walk-in closet and luxurious ensuite, lovely three-season room boasting country views and tons of storage in the basement. Heated floors at entrance, hardwood flooring, main floor laundry, updated plumbing and electrical, skylights, pot lighting, wainscotting & more. Tastefully designed keeping all the charming character but with modern conveniences. Forced air gas heating - a rare find in the country! Also includes solar panels. Approx 65 acres farmed. Prime location centrally located close to Georgetown, Milton and Acton and minutes to the 401 & the GO. It's the perfect country package! (id:26049)
3453 Fourth Line
Oakville, Ontario
Welcome to 3453 Fourth Line by Rosehaven Homes, your perfect 3-bedroom 3-bath freehold townhome located in Oakville's most desired Glenorchy community. Step inside to high 9' ceilings and elegant hardwood floors on the main floor, and potlights throughout both levels, leading outdoors to a fully-fenced backyard with manicured lawn, wood deck and gas BBQ line, perfect for gatherings. The open-concept kitchen features modern appliances, ample cabinet space with breakfast bar, quartz countertops & gas range. A living room complete with a gas fireplace. The second floor includes 3 spacious bedrooms, with the master suite boasting a walk-in closet and a luxurious 5-piece ensuite. A large guest bathroom and a conveniently located laundry room on the second level. Additional upgrades include EV charger, central vacuum, and owned hot water tank. Located in Oakville's Glenorchy community, this home is near top-rated schools, nature trails, golf courses, newly renovated sports complex, hospital and Highway 407. (id:26049)
1014 - 3220 William Coltson Avenue
Oakville, Ontario
Brand new one bedroom condo in Branthaven's Upper West Side 2 Condos. High-style design with distinctive features like a bespoke brick feature wall, custom crafted lighting and sculptural tree atrium in the lobby invite you home. The 545 sqft unit features 9' ceilings, wide plank, wear resistant laminate flooring, quartz counters and extended height cabinets in the contemporary kitchen, sliding glass door access to the balcony from the living room, digital key entry and Smart Connect System. Fabulous building amenities include a roof-top terrace with entertainment kitchen, cocktail bar, banquettes and cocktail tables, upscale party room and entertainment lounge with kitchen, dining area, bar & big screen tv, co-working space and social lounge, fitness room and a pet wash room. There is a storage locker and one parking space included with the unit. A second parking space may be available for purchase. Located near the hub of Trafalgar Road & Dundas where you will find shopping, restaurants and grocery stores. Oakville Hospital, Sheridan College and all major highways are only minutes away. (id:26049)
707 - 12 Laurelcrest Street
Brampton, Ontario
Sun filled & clean corner unit 960 sqft.Laminate floor throughout, renovated kitchen with marble counters, porcelain floors, decorative stone backsplash, pot lights, crown molding, new appliances, eat in kitchen, open concept with center island. Newer light fixtures, mirrored closet, ensuite laundry, recent interior modern building upgrade. Walk to City Centre Mall, easy access to Hwy 10, transit, 24hr gatehouse security, 2 parking spots and a locker included. (id:26049)
23 Fernando Road
Toronto, Ontario
Well maintained brick bungalow on a huge pie shaped lot on child safe court! Sep entrance to finished basement with kitchen , bath & Bedroom for Nanny/In-laws/Income! Suits large or extended Family , large driveway fits 6 cars , hardwood flooring, 2 kitchens , fenced backyard+ More (id:26049)
13 Fallgate Drive
Brampton, Ontario
*Large 4 Bedroom Detached home On A Premium Lot* *Finished Basement By The Builder*Perfect In-Law Suite With Direct Access From Garage/Laundry Room* * Family Size Eat-In Kitchen With Mirror Backsplash & Stainless Steel Appliances Having A Walk-Out To A Premium Landscaped Backyard* *9 Foot Main Ceilings* * French Doors* *Open Concept Family Room With Gas Fireplace* * Large Master Bedroom With Whirlpool Tub & A Huge Walk-In Closet* *Landscaping Of Interlock & Outside Lighting* *High Demand Area* Please Note: Basement And Living/Dining Room Are Virtual staged. (id:26049)
1112 - 4 Lisa Street
Brampton, Ontario
This beautiful 3 bedroom 2 washroom end unit condominium is situated on the 11th floor. It offer an open concept living area and kitchen, perfect for entertaining, and a spacious walk out balcony with Toronto skyline views. Newly painted and equipped with stainless steel kitchen appliances, the unit is move in ready. It includes one designated parking spot for convenience. The building provides excellent amenities including: access to gym, heated outdoor pool, and a recreation facility. Located within walking distance to Bramalea City Centre, a transit hub, grocery stores, schools and Chinguacousy Park, this condo offers both modern living and easy access to essential services and an abundance of recreational options. This exceptional property is a must-see for any potential buyer! (id:26049)
116 - 48 Suncrest Boulevard
Markham, Ontario
Located in the prime area of Markham, 48 Suncrest Blvd #116 is a charming 1 Bed + Den, 1 Bath unit on the first floor, offering a seamless and functional layout. The south-facing balcony fills the space with natural light, complementing the fresh white-painted interior. With laminate and tile flooring throughout and modern zebra blinds, this unit is both stylish and practical. The living and dining area creates a welcoming space for entertaining, while the kitchen features sleek appliances, a stylish backsplash, and quartz countertops that double as a breakfast bar. The primary bedroom has a large window and a walk-in closet. The den, complete with a window, can be easily used as a second bedroom. Additional features include a Nest thermostat for optimal comfort. Residents enjoy concierge service, a gym, party/meeting/game room, an indoor pool, hot tub, and sauna. Just steps from Viva Bus Station, Langstaff GO Train, Hwy 404, parks, schools, restaurants, and shops! (id:26049)
705 - 55 South Town Centre Boulevard
Markham, Ontario
The "EKO" Luxurious One Bedroom With Walk-Out Balcony, Most Convenient Location @ Warden/Hwy 7. Top School Zone, Steps to Supermarkets & Restaurants, First Markham Place, Markham Civic Centre & Park And All Amenities. York U Campus, Downtown Markham, YRT & Viva LIne At Door Step. Excellent Amenities : Gym & Exercise Room, Sauna, Indoor Pool, Party Room, Only Building In The Community Has 24 Hours On-Site Concierge/Security. Suitable For First Time Buyer & Downsizing. One Parking Spot & One Locker Included (Close To Elevator). (id:26049)
6 Hostel Lane
Richmond Hill, Ontario
Beautifully upgraded end-unit townhouse featuring approx. 2,400 sqft of bright, open-concept living space. Stunning exterior with brick, stone, stucco & wood finishes. Oversized windows flood the home with natural light. Functional layout with large living & dining areas perfect for any family. Modern gourmet kitchen with granite counters, S/S appliances, breakfast bar & brand-new backsplash. Features include hardwood floors, smooth 10ft ceilings, pot lights throughout, wrought iron railings, granite counters in all bathrooms & upper floor laundry. Walk-out basement with ground floor garage access. Conveniently located near public transit, top schools, community center, hospital, places of worship, and minutes to Hwy 7 & 407. Move-in ready! (id:26049)
3233 Brigadier Avenue
Pickering, Ontario
Beautiful Modern Double Car Garage Freehold Townhome. All Brick & Stone 3 Storey Townhouse W/4Bdrms And 3.5 Bath. Enjoy the Modern Open Concept Living w/ large Windows, Bedroom On Ground Floor with 3 pcs ensuite That Can Be Used As In law/Nanny suite, Open spacious Living Room &Dining Room, Ceramic Tiles, Modern Eat-In Kitchen W/Cabinetry & Breakfast Bar Island, and Walk Out To The Balcony from Kitchen Area. Conveniently located in rural Pickering, this townhouse offers easy access to a wealth of amenities, including parks, trails, and recreational facilities, allowing you to embrace the beauty of nature while still being close to everything you need. With top-rated schools, shopping centers, and dining options just minutes away, this is an exciting opportunity to experience the best of both worlds rural tranquility and urban convenience! (id:26049)
9 Ainley Road
Ajax, Ontario
Stunning 4-Bedroom Detached Home in the Heart of Ajax! Welcome to this beautifully maintained 4-bedroom detached home, perfectly situated on a quiet street in one of Ajaxs most sought-after neighborhoods. Set on a 36.09' x 86.30' lot, this bright and spacious home offers 9-foot ceilings on the main floor, creating an open, airy ambiance throughout. The modern kitchen features sleek granite countertops and a walk-out to a large deck from the breakfast area ideal for morning coffee or summer entertaining. Sunlight floods the home, accentuated by stylish window shutters, interior & exterior pot lights, and professionally done interlock for added curb appeal. Upstairs, the primary suite is a relaxing retreat with a luxurious 5-piece ensuite and his and-hers closets. Enjoy the added convenience of a second-floor laundry room and direct access to the garage. Prime Location: Close to public transit, top-rated schools, parks, shopping, and all essential amenities. Quick access to Highway 401 & 412 makes commuting effortless. This move-in ready home is perfect for families seeking comfort, style, and a prime location. Dont miss this exceptional opportunity! (id:26049)
907 - 10 Meadowglen Place
Toronto, Ontario
Beautiful South Exposure, Large & Bright 3 Bed Unit At The Brand New Never Lived In Tricycle Condo. Split Bedroom Plan For Privacy, Abundance Of Natural Light Into Each Bedroom With Floor To Ceiling Windows. Plank Flooring Throughout. Ensuite Bath & Walk In Closet In Primary. The Building Offers A Concierge Service, Party/Rec Room, Fitness Room With Yoga Area And A Business/Work Centre. Few Min To Hwy 401. U Of T Campus And Centennial Campus Is A 7 Min Drive.. Ellesmere Junior, North Bendale, Henry Hudson And Churchill Heights Schools Are Within 5 Min. Confederation Park Only 3 Min Away So You Can Enjoy All The Greenery & Walking Trails. Scarborough Town Centre Is Only 8 Min And The Famous Scarborough Bluffs Is About 15 Min. **Take advantage of the New Mortgage rule changes that will help with lower deposits and/or longer amortization. Please Speak to your Banks Mortgage specialist or Mortgage Broker.** **EXTRAS** Brand New Units At The Tricycle Just Released, All With Tarion Warranty. One Parking And 3 Lockers Included. (id:26049)
58 Flintridge Road
Toronto, Ontario
Welcome to the stunning fully detached 3 + 2 bedroom bungalow, thoughtfully renovated from top to bottom and perfectly situated on a private cul-de-sac in the sought after Dorset Park Community. Step inside to a bright and spacious open concept layout featuring hardwood floors throughout. The custom gourmet kitchen is a showstopper, boasting an extra large island , quartz counter-tops, and ample cabinet space - perfect for entertaining or family gatherings. This home offers 2 brand new bathrooms: a gorgeous four piece upstairs in a sleek 3 piece downstairs the separate side entrance leads to a fully finished lower level with two additional bedrooms, a second kitchen, and ample living space - ideal for extended family or potential rental income. Conveniently located close to schools, shopping, public transit, and parks, this is an incredible opportunity to own a move in ready home in a fantastic neighborhood. Don't miss out. (id:26049)
62 Bar Harbour Square
Toronto, Ontario
This one's got it all: layout, location, and loads of charm. 62 Bar Harbour Square is a stylish semi in sought-after Port Union Village, offering 3+1 bedrooms, 4 bathrooms, and a smart open-concept layout that actually makes sense. It features gorgeous new hardwood flooring, a spacious kitchen with stainless steel appliances and ample counter/storage space, and a living/dining area that flows effortlessly onto a shiny new deck. Perfect for summer BBQs or pretending you're a grill master. Upstairs, the bedrooms are all generously sized (yes, even the third one fits actual furniture), with updated bathrooms that sparkle. The finished basement adds flexibility with a rec room, extra bedroom, and bathroom -- ideal for guests, teens, or your secret home gym ambitions. Outside? You'll find a generous backyard, and an extra-long driveway that fits 2 cars plus 1 in the garage. Bonus: no sidewalk to shovel and it's a quiet street where your visitors won't struggle to find street parking. Location-wise, you're a 10-minute walk to the GO Station, close to TTC, and a short stroll to waterfront trails, Lake Ontario, and parks. Nature lovers, dog walkers, and Sunday strollers, rejoice. Commuters will love the easy access to Hwy 401, and families will appreciate the great schools nearby. Whether you're upsizing, rightsizing, or just ready to start fresh, this is the one. (id:26049)
72 Fusilier Drive
Toronto, Ontario
Discover modern living in this stunning Corner End Unit Toronto townhome, nestled in a vibrant family friendly community. The contemporary architecture blends brick and stucco, creating a striking exterior with ample windows for natural light. Inside, an open-concept layout showcases sleek finishes, including dark hardwood floors.The stylish kitchen boasts white cabinetry ,soft close feature and stainless steel appliances. Upstairs, find a cozy children's play area, perfect for growing families. Enjoy outdoor living on your private balcony with a gas BBQ overlooking manicured lawns,a park and tree-lined streets. There is easy access to parks, schools, and local amenities. With its proximity to downtown Toronto and excellent transportation links, this home provides the ideal balance of urban convenience and suburban tranquility. Experience the best of city living in this thoughtfully designed corner Townhome. Tons of natural light coming in. Enjoy one of the largest front lots in the community with panoramic views. 25ft long garage w/ a longer driveway & EV Charger.Energy Star Certified Efficient home from the Honeycomb cordless blinds to the appliances.Upgrades include :grey oak chambered staircase pickets and posts,R/I Kitchen Valance.Granite Kitchen and Marble washroom countertops.Engineered Hardwood Floors,Upgraded 51/2 trim baseboards Smooth Ceilings on the 1st & 2nd Floors.Premium Underpad Broadloom in Bedrms. See attached Builder Floorplan:Study used as play area,Flex Space which owners paid to be enclosed on Main floor and is utilized as a gym but could be a den or an extra room.**Check out the Virtual Tour & HoodQ details (id:26049)
29 - 2359 Birchmount Road
Toronto, Ontario
This beautifully maintained end-unit townhome offers the perfect blend of modern elegance and warm, inviting charm. Thoughtfully updated, it features a stylish eat-in kitchen with contemporary finishes, pot lights, and a walkout to a private balcony, ideal for enjoying your morning coffee. The spacious, finished recreation room also boasts a walkout and offers versatile use, including the potential for an in-law suite. Gleaming hardwood floors and a stunning staircase enhance the home's timeless appeal, while the renovated bathrooms and convenient in-house garage entrance add to its functionality. With three generously sized bedrooms, this home provides ample space for comfortable living. Nestled in a small, well-managed complex just minutes from transit and shopping, this home has been meticulously cared for and freshly painted throughout. Light-filled and welcoming, it radiates warmth, making it easy to envision yourself settling in and creating lasting memories. Every detail reflects the pride of ownership, ensuring a move-in-ready experience for its next owner. (id:26049)





