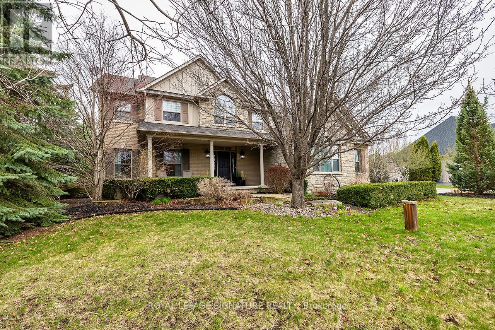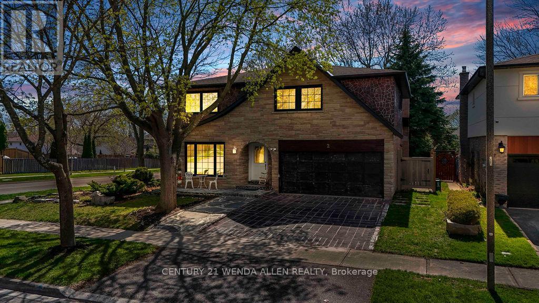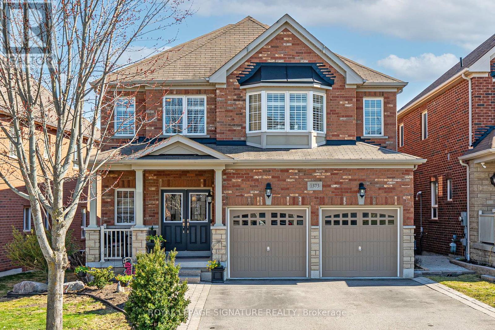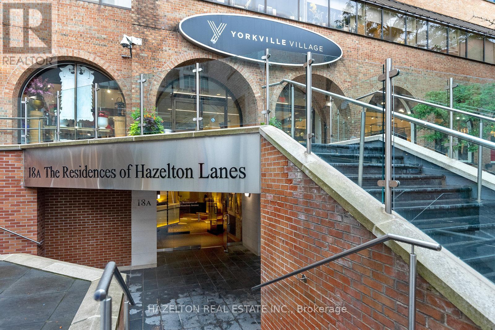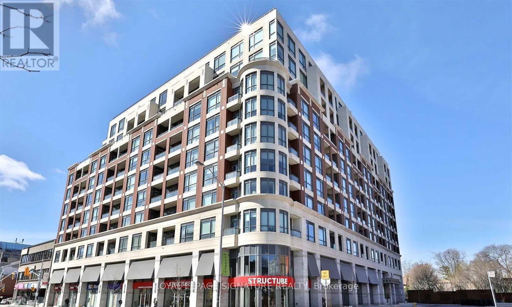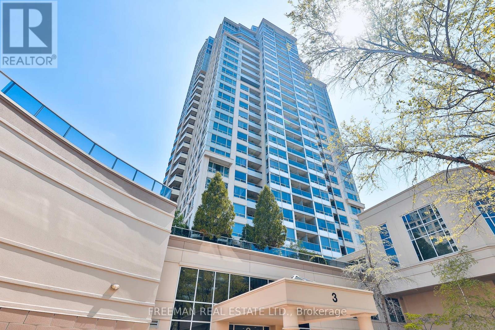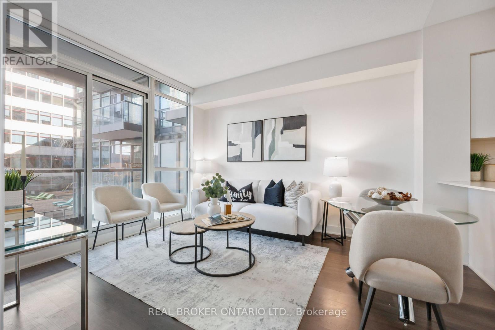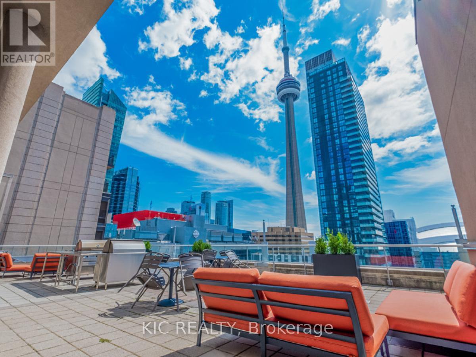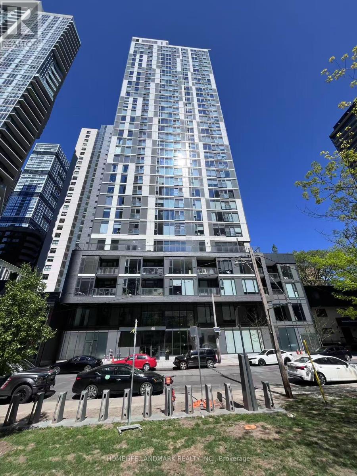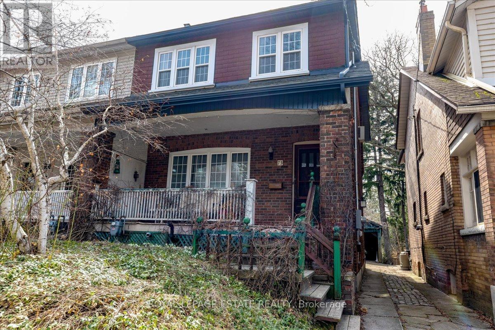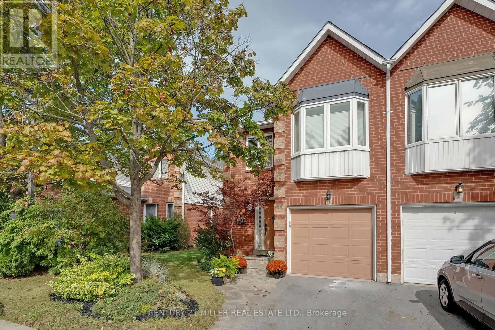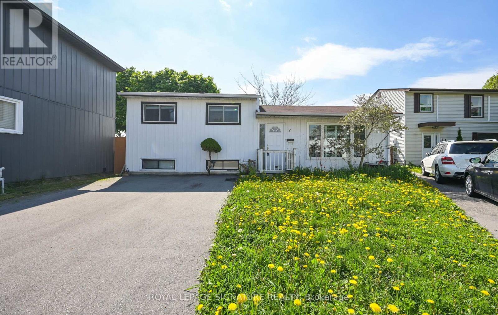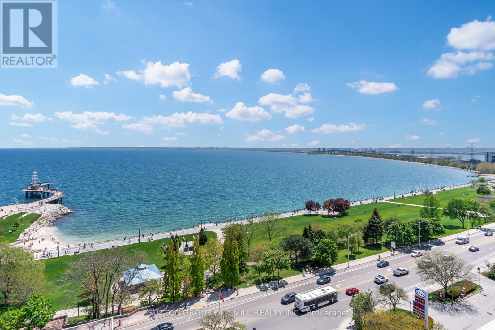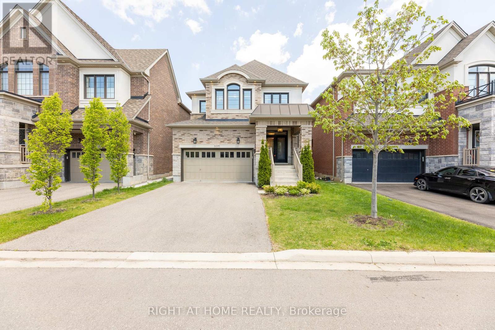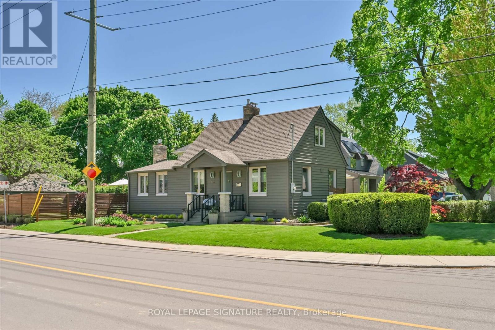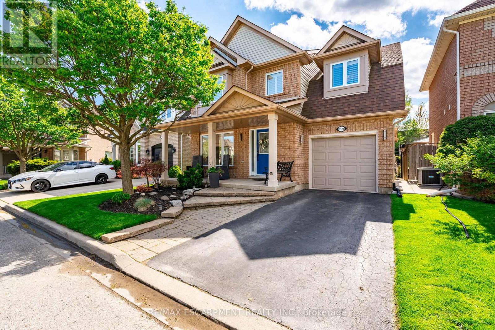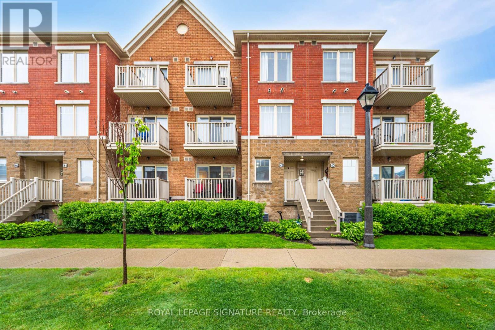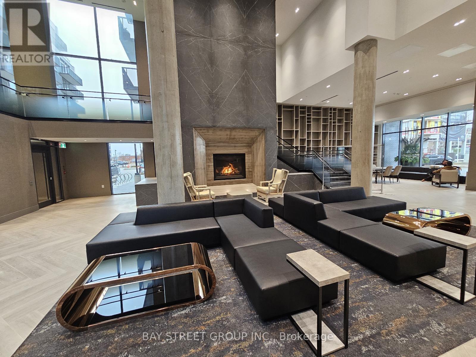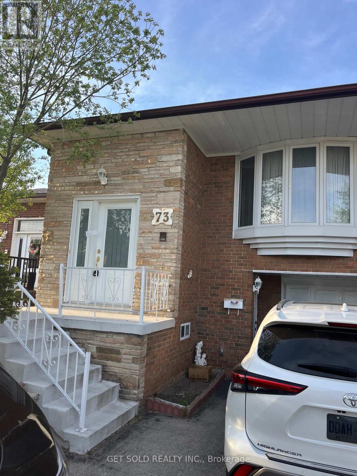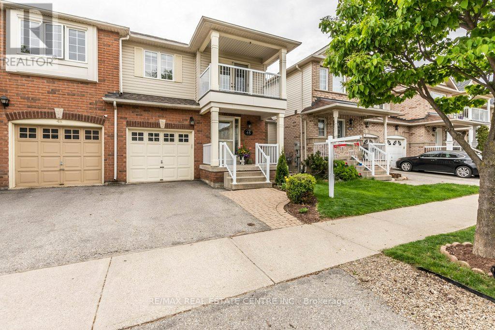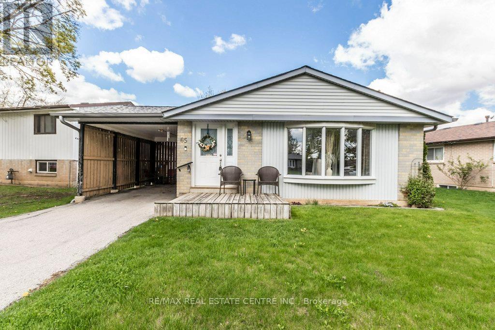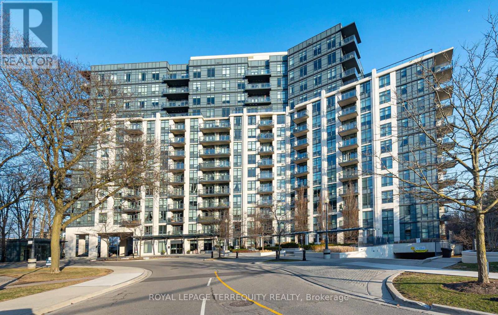406 - 630 Queen Street E
Toronto, Ontario
This is your opportunity for boutique condo living in Riverside! Unit 406 is a bright and airy one bedroom unit with a proper entryway, front hall closet, hardwood floors throughout, soaring concrete ceilings and a wide uncovered balcony spanning the width of the unit creating an open feel with unobstructed views of Joel Weeks Park. Great living room space with a TV nook and built-in speaker system. The spacious kitchen features a large island with a breakfast bar and additional storage. The bedroom comfortably fits a queen size bed and has been upgraded with custom closet organizers. One locker is included and conveniently located on the second floor of the building. Riverside is filled with excellent bakeries, cafes and restaurants including Blackbird Bakery across the street, Dark Horse Espresso Bar and the White Lily Diner. Some of the top fitness studios just blocks away such as Studio Lagree and Rise Cycle. Excellent transportation options with the Queen Streetcar right at your door step, quick DVP access, or hop on your bike to zip around the city. Don't miss this sweet and stylish unit! (id:26049)
14 Richard Butler Drive
Whitby, Ontario
Stunning Luxury Estate Home in Ashburn. Welcome to this exquisite estate property, set on 3/4 of an acre in the peaceful and picturesque community of Ashburn. A true masterpiece of design and craftsmanship, this 4-bedroom, 3-bathroom home offers a perfect blend of luxury, comfort, and entertainment for the discerning buyer. Key Features Include: 4 Spacious Bedrooms & 3 Elegant Bathrooms - Thoughtfully designed to provide ample space and privacy for family living and hosting guests. Brand New Luxury Kitchen - Fully upgraded with high-end finishes, top-of-the-line appliances, custom cabinetry, and a large central island, making it the perfect space for culinary creativity and family gatherings. Swim Spa - Enjoy the ultimate in relaxation and fitness with your own swim spa, ideal for year-round enjoyment. Gazebo & Outdoor Oasis - Step outside into your personal retreat, complete with a charming gazebo, beautifully landscaped grounds with built in sprinkler system, and plenty of space for entertaining. Putting Green - For golf enthusiasts or anyone who loves to unwind outdoors, the professionally designed putting green is the perfect way to relax or practice your swing in the comfort of your own backyard. Home Theatre - Escape into cinematic luxury with a custom-built home theatre, offering a truly immersive experience for movie nights or sports events with family and friends. This home seamlessly combines refined elegance with modern functionality. Whether you're relaxing in the spacious living areas, hosting guests in the stunning outdoor spaces, or indulging in the luxury amenities, every detail has been crafted for a lifestyle of comfort and sophistication. Located just a short drive from local amenities, top-rated schools, and outdoor recreational opportunities, this property offers both tranquility and convenience. Schedule a private showing today and experience this incredible estate home for yourself. Your dream home awaits! (id:26049)
54 Mccrimmon Crescent
Clarington, Ontario
Welcome to 54 McCrimmon Cres, a beautifully maintained and freshly painted home located in the desirable Waverley Road area. Nestled in a sought-after family neighborhood, this property offers a perfect blend of comfort and functionality. This charming home features 3+1 spacious bedrooms and 4 well-appointed bathrooms, along with a convenient in-law suite in the walk out basement. Enjoy a stunning, fully fenced yard that provides both privacy and ample outdoor space for relaxation or entertaining. Recent updates make this home truly special, including a brand-new kitchen, Freshly painted, a modern gas fireplace in the basement, Updated Bathrooms, a new deck to enjoy barbequing, and a freshly paved driveway that enhances curb appeal. See Feature list attached for a full list of updates! Don't miss your chance to make 54 McCrimmon Cres. your new home! (id:26049)
716 Sandcastle Court
Pickering, Ontario
Discover the charm and functionality of this multigenerational residence. Nestled on a tranquil cul-de-sac, across from a park, perfect for children. A leisurely 5 minute stroll to Lake Ontario, and 730 km of Waterfront Trail 4 bedrooms, 4 washrooms, 3 skylights, 11 foot ceilings, covered porches upstairs. Downstairs offers a bright spacious suite for extended family: 2/ 3 bedrooms, 1 bathroom, kitchen, designated laundry area, full size windows, French door walk out to covered patio. Entertainers paradise backyard featuring kidney shaped pool, expansive deck, covered dining patio, covered gazebo, pool/change room, shed, professionally, landscaped property. (id:26049)
1210 Greentree Lane
Oshawa, Ontario
Welcome To 1210 Greentree Path a Gorgeous Brand-New Modern FREEHOLD Townhome ideally located in North Oshawa - Kedron. Proudly built by Minto Communities. With 3 Bedrooms, 3 Bathrooms, And almost 1500 Sq. Ft. Of Living Space, This Home Offers lots of potential for the growing family on three levels. Enjoy The Convenience Of an oversized built-in garage with private entrance into the generous foyer. The Home Is Thoughtfully Designed With 9' Ceilings and plenty of windows for natural lighting plus an attractive blend of luxury laminate and plush carpeting. An Open-Concept Layout Ideal For Modern Living and entertainment awaits your furnishings. The Chef-Inspired Kitchen with stainless steel apps Features A Large Island And Flows Seamlessly Into The Living Space. Relax Outdoors On private balcony. This stunning townhome is just minutes to 407, big box stores, shopping, parks, Durham College and UOIT and so much more. (id:26049)
2 Ribblesdale Drive
Whitby, Ontario
Welcome to 2 Ribblesdale Dr set in the heart of Whitby! Centrally located with primary, junior and senior schools, churches, lots of shopping and other conveniences. Fantastic large family home totally renovated top to bottom inside and out. Your own backyard oasis with custom made pergola, gazebo, 2 sheds and beautiful concrete pond. 4 plus 2 bedrooms, 4 bathrooms, 2 kitchens, and 2 laundry rooms. Perfect for a multigenerational family! Landscaped corner lot with a beautiful rock garden. Beautiful neighbourhood with very friendly neighbours!New Furnace and water heater 2022, new upgraded electrical panel, new windows, new flooring etc etc Just move in and enjoy!! (id:26049)
1373 Kenmark Avenue
Oshawa, Ontario
1373 Kenmark Avenue is nestled in one of Oshawa's top neighbourhoods- known for its family-friendly vibes, newer homes, excellent schools, and close proximity to parks, shopping, quick highway access and great amenities.This beautifully maintained, carpet-free home offers approximately 3,500 sq. ft. of thoughtfully designed living space, perfect for large or growing families. Step inside to discover 9-foot ceilings on the main floor, a striking hardwood spiral staircase, and elegant living spaces designed for both everyday living and effortless entertaining.At the heart of the home is the grand kitchen, featuring ample cabinetry, granite countertops, a large island with breakfast bar seating, valence lighting, stainless steel appliances with a gas range, and a stylish backsplash. The sun-filled breakfast area overlooks the backyard and walks out to a spacious deck- ideal for morning coffee or summer barbecues. Upstairs, you will find 4 generously sized bedrooms and 2 full bathrooms, including a private primary retreat with a walk-in closet and a 4-piece ensuite- a perfect place to unwind. One of the homes most valuable features is the fully finished walk-out basement in-law suite. Complete with a full eat-in kitchen, large recreation room, full bathroom, and a den/home office (which could easily be converted into a bedroom), this bright lower level offers flexibility for multigenerational living, guests, or potential for a rental. Enjoy large windows, a sliding door walkout to the interlock patio, and a BBQ gas line- making this space as comfortable and functional as the main level. The all-brick exterior, inviting front porch, six-car parking, and fully fenced backyard with stairs leading down both sides of the home complete the package. Come see why so many families are proud to call Kenmark Avenue home- you just might be next! (id:26049)
24d Lookout Drive W
Clarington, Ontario
A stunning coastal style condo townhome nestled in the highly desired Port Darlington community. Just 2 minutes from Highway 401, this location offers ultimate convenience for commuters. Enjoy being steps from scenic lakefront trails and parks, all while living in a spacious open-concept layout designed for modern living. The bright and airy main floor features a walk out to a private terrace- perfect for morning coffee or entertaining guests. The primary bedroom boasts a luxurious ensuite bath, a walkout balcony, and serene views of the private courtyard and lake. With 3 generously sized bedrooms, large windows, and both garage and driveway parking, this home delivers style and functionality. Experience lakeside living at its finest, with nearby splash pads, parks, and easy access to all of Bowmanville's amenities. (id:26049)
402 - 18a Hazelton Avenue
Toronto, Ontario
This two-storey condo offers the BEST VALUE in the heart of Yorkville. Over 3,400 sq ft priced at under $850 per square foot, truly unheard of in this location.A very rare two-story condo, featuring 3 large bedrooms, a library, 2 bathrooms + 1 powder room, with both east and west exposures. As you step inside, you're greeted by a stunning custom marble banister. The main floor offers exceptional entertaining space and abundant natural light, with plenty of room to invite extended family and entertain. The second floor features 3 bedrooms + library, a luxurious marble ensuite bath off the primary bedroom, generous closet space, and a spacious private terrace. The 2nd & 3rd bedrooms offer home office spaces or creative spaces. With thoughtful updates and decorating, this entire space could be spectacular. Exceptionally well-priced, this condo deserves consideration from anyone seeking a spacious home in a prime location. This boutique building offers an exclusive lifestyle, with just six storeys and 53 units, complemented by first-class concierge services. Steps Away From The City's Finest Restaurants, Boutiques, And Galleries **EXTRAS** Newly renovated hallways. Connected to Yorkville Village so just steps to Whole Foods, Equinox, dining and shopping etc. See attached floor plan. Dont miss out on this unique opportunity! (id:26049)
603 - 23 Glebe Road W
Toronto, Ontario
Welcome to The Allure, a boutique luxury condominium where elegant city living meets modern convenience in one of Toronto's most sought-after neighborhoods. This bright and spacious two-bedroom, two-bathroom suite impresses with soaring 9' floor-to-ceiling with over sized windows that frame unobstructed west-facing views, flooding the living space with natural light. The open-concept layout is enhanced by rich hardwood floors throughout and a sleek European-style kitchen complete with upgraded granite countertops, a custom ceramic backsplash, and top-of-the-line Miele appliances. The intelligently designed split-bedroom layout ensures privacy and flexibility. The primary bedroom offers a tranquil retreat with generous closet space and a stylish private en-suite. The second bedroom, which can also serve as a home office, features sliding glass doors that allow it to function as either a private room or an open extension of the living area. This unit includes a dedicated parking space and storage locker for your convenience. Residents enjoy access to five-star amenities, 24-hour concierge and security services, and free visitor parking. Located just steps from the subway, premier restaurants, boutique shopping, and a wide array of urban conveniences, this residence boasts exceptional walkability and transit access. Experience luxury living in the heart of the vibrant Yonge and Eglinton community. The Allure is where elegance, comfort, and location come together. (id:26049)
307 - 3 Rean Drive
Toronto, Ontario
Whether you're looking to step into homeownership with confidence or right-size into comfort, this beautifully appointed condo at 3 Rean Drive offers the perfect balance of style, convenience, and modern living. Located in the elegant Chrysler Condos part of the well-regarded NY Towers community built by The Daniels Corporation this home sits in the heart of Bayview Village, one of Torontos most desirable and well-connected neighbourhoods. Inspired by the iconic Chrysler Building in New York City, the architecture adds timeless charm to modern urban living. This east-facing unit offers a tranquil, unobstructed view of green space, filling your home with natural light and peaceful scenery. The high-end kitchen is equipped with stainless steel appliances and granite countertops, creating a functional and beautiful space to cook and entertain. Engineered wide plank hardwood floors throughout. It's move-in ready, offering everything you need without any updates required. Maintenance fees cover all the essentials air conditioning, heat, hydro, water, building insurance, and common elements so you can enjoy worry-free living with no surprise monthly costs. Parking spot and locker are included with the purchase. There's plenty of guest parking available, and the option to rent an additional spot from building management, subject to availability. The Chryslers amenities are thoughtfully curated for comfort and wellness, including an indoor pool, sauna, hot tub, gym, and a variety of free fitness classes like yoga, aquafit, body sculpt, and Pilates all just an elevator ride away. Convenience is unmatched, with Bayview subway station steps away, and quick access to both Highway 401 and the DVP. Across the street, Bayview Village Shopping Centre offers luxury retail, gourmet grocery, and fine dining, all just moments from your door. (id:26049)
406 - 30 Roehampton Avenue
Toronto, Ontario
Discover sophisticated urban living in this premium 1-bedroom sanctuary crafted by the renowned Minto Group. This thoughtfully designed 522 sq.ft haven combines elegance with functionality at one of Toronto's most coveted locations. Step inside to find soaring 9' ceilings and dramatic floor-to-ceiling windows that flood the space with natural light. Your expansive private balcony overlooks a serene courtyard garden--a peaceful retreat from the city's energy, perfectly positioned away from street noise. The designer kitchen showcases premium stainless steel appliances, luxurious stone countertops, and a convenient breakfast bar--all within an open-concept layout ideal for both everyday living and sophisticated entertaining. Rich laminate flooring flows throughout, complementing the contemporary aesthetic. This exceptional unit boasts rare and valuable features, including a private storage locker conveniently located on the same floor, a dedicated in-suite laundry room, and a full-sized 4-piece bathroom. Located steps from the TTC, you'll enjoy immediate access to the best of Toronto living: cinemas, gourmet dining, boutique shopping, and grocery stores all at your doorstep. The building's resort-style amenities elevate everyday living with: State-of-the-art fitness center with dedicated spin, yoga, and Pilates studios, Rejuvenating sauna, Secure bicycle storage, Welcoming guest suites, Lush courtyard featuring community garden spaces, Attentive 24/7 concierge service, Premium outdoor entertaining areas with grilling stations and terraces, Sophisticated party and resident lounges, and Productive co-working spaces. Experience the perfect blend of luxury, convenience, and urban vibrancy in this exceptional Minto property. (id:26049)
288 Newton Drive
Toronto, Ontario
Welcome to 288 Newton Dr in Toronto, a truly charming and unique 4 bed, 3-bath home nestled on an expansive 10,000 sqft treed lot, offering privacy and space rarely found in the city. The home features a versatile layout with a lower-level bedroom, a kitchen boasting solid maple cabinets, granite countertops, stainless steel appliances, pantry and a walk-out to the deck. Enjoy morning light in the breakfast area and relax in the Four Seasons sunroom with high R-value curved glass. The open-concept living/dining area includes a bow window, pot lights, and a massive skylight, with a cozy adjoining office. Upstairs, three bedrooms with hardwood floors include a primary suite with a private 2-piece ensuite and a walk-out patio, along with a shared 4-piece bathroom that serves as the main bath for the level. The basement offers a spacious rec room with a log fireplace, a workroom and laundry with Maytag appliances, and ample storage. Located across the street from Garnier Park, German Mills Creek, Bestview Hiking Trails, shops, dining, 1 min walk to TTC Bus stop, 11 to Davisville Station. Minutes to Bayview Shopping Centre, North York General Hospital, Thornhill Community Centre, Highway 401, Beth Tikvah Synagogue, Bayview Arena, Brebeuf College School, Bayview Glen Alliance Church and St. Agnes Catholic School. **EXTRAS** Listing contains virtually staged photos. French doors. Upgraded Marvin windows with bronze trims. (id:26049)
1727 - 250 Wellington Street W
Toronto, Ontario
Experience luxury living in this 588 Sq.Ft. 1-Bedroom + Den at Icon by Tridel, located in the heart of the Entertainment District. This beautifully upgraded unit features brand-new hardwood flooring throughout, a high-end Miele appliance package with select warranties remaining, and a functional open-concept layout. Enjoy top-tier amenities, including 24/7 concierge, gym, sauna, rooftop deck with BBQ, and all-inclusive maintenance fees covering utilities. Steps from PATH (2 min), St. Andrew Station (6 min), Harbourfront Centre (10 min), CN Tower & Rogers Centre (2 min), Union Station & Scotiabank Arena (10 min), with easy access to the Gardiner Expressway. Surrounded by top dining & entertainment, including TIFF Lightbox, Nobu, and Kost. Beanfield Fibreoptic Internet is available. (id:26049)
1609 - 55 Cooper Street
Toronto, Ontario
1+Den unit with 1 bath in family-oriented Sugar Wharf condos by Menkes, offering 664 sq. ft. of interior space plus a 157 sq. ft. balcony. This suite features 9' smooth-finish ceilings, laminate flooring throughout, and floor-to-ceiling windows. The open-concept kitchen includes custom-designed cabinetry with a pantry, engineered quartz countertops, a porcelain slab backsplash, integrated appliances, and track lighting. The primary bedroom offers a walk-in closet. The spacious den can function comfortably as a second bedroom. The modern 4-piece bathroom features a shower with a frameless clear glass door and open wall-mounted shelving for extra storage. The angled, architecturally designed balcony offers a partial south-facing view of the lake. Residents enjoy premium amenities including a grand 2-storey lobby with 24-hour concierge, a state-of-the-art fitness centre with aerobics and basketball courts, indoor lap pool, co-working rooms, party room with kitchen, social lounges, theatre rooms, hobby studio, kids play zone, hammock lounge, BBQ terrace, and hotel-style guest suites. Walking distance to the waterfront, Sugar Beach, parks, Union Station, St. Lawrence Market, and the Financial District. Just steps to shops, restaurants, Farm Boy, Loblaws, LCBO, and future direct PATH access with an on-site school planned. (id:26049)
1111 - 11 Yorkville Avenue
Toronto, Ontario
Welcome to 11 Yorkville, a brand-new 62-storey architectural landmark. Luxury Living in the heart of Yorkville Fully Furnished & Equipped and Brand New Never Lived in 1 1-bedroom residence with large 117 sq ft south view open balcony accessible from both living room and bedroom, open concept kitchen with premium Miele appliances, two-level marble island with built-in wine fridge and chiller sink. Exquisite upgraded finishes, 9' ceilings, floor-to-ceiling windows, automatic blinds, spacious bedroom with a large closet. Situated across from Four Seasons in the heart of Yorkville, one of the world's most exclusive luxury districts. Residents are welcomed by a grand double-height lobby with a 24-hr concierge. 11 Yorkville offers a collection of state-of-the-art amenities including an infinity-edge indoor/outdoor pool, a rooftop zen garden with a BBQ lounge, and an elite fitness centre complete with men's & women's spa facilities. Social & entertainment spaces include an intimate piano lounge, a dramatic private wine dining room, and the breathtaking Bordeaux lounge, designed to impress & inspire. Located directly across from the Four Seasons Hotel, 11 Yorkville is at the epicentre of Toronto's finest shopping, dining, cultural experiences & nightlife. Steps from the Bloor-Yonge Subway Station, this prime location offers seamless access to public transit. The University of Toronto also just steps away, making this the perfect location for students, faculty, and those seeking the vibrancy of Toronto's academic community. World-class luxury and amenities await you! (id:26049)
704 - 65 Mutual Street
Toronto, Ontario
Welcome to luxury IVY Condo. Well maintained 3 bedrooms 2 washroom unit, 861 sqft, each bedroom has bright windows. south west view. 1 parking and 1 locker. Minutes to Dundas-Yonge square, Eaton Center, Subway, TMU. Very convenient to retails, theaters, restaurants, supermarkets. The owner and owners wife are real estate agents. (id:26049)
816 - 21 Grand Magazine Street
Toronto, Ontario
Stunning South Facing 1 Bedroom + Den With 1 Parking & 1 Locker In West Harbour City II - Proud Recipient Of The Canadian Condominium Institute's Condo Of The Year Award In 2014. This Bright & Spacious 721 Square Foot Open Concept Unit Features Granite Counters, Stainless Steel Appliances, Hardwood Floors, 9 Foot Ceilings And Floor-To-Ceiling Windows. The Sun Filled Primary Bedroom Features An Expansive Walk-In Closet With Newly Updated Built-Ins. And The Extra Large Versatile Den Can Be Used As An Office/Gym, Or Can Be Easily Converted Into A Full Second Bedroom. Watch As The Sailboats Fill The Harbour And The Planes Touch Down At Billy Bishop Airport From The Privacy Of Your Balcony With Access From Both The Living Room & Primary Bedroom. Amenities Include: Concierge, Gym, Indoor Pool, Hot Tub, Guest Suites, Visitor Parking, Party Room & Rooftop Terrace. Pets Allowed With Restrictions. Steps From Toronto's Most Beloved Landmarks, Sports & Entertainment Venues, Cultural Attractions, And Shopping Destinations Incl: Scotiabank Arena, Rogers Centre, CN Tower, Budweiser Stage, CNE, The Bentway, Fort York, Stackt Market, The Well, And So Much More! And With Easy Access To The TTC, Gardiner Expressway, Union Station, Exhibition GO, Bike Paths, Waterfront Trails, Ferry Terminals, And The Future Ontario Line At King-Bathurst, Getting Around The City Couldn't Be Easier! (id:26049)
2504 - 155 Yorkville Avenue
Toronto, Ontario
Cozy 1 Bedroom plus Den suite at The Cumberland with unobstructed view overlooking the Yorkville District city skyline. 1 Locker for exclusive use. Floor to ceiling windows bring in abundant natural light. Open concept modern kitchen with built in appliances. Great amenities including State of the Art Gym, Party Room, guest suites and 24 hour concierge. The building is Airbnb friendly, making it an excellent property for investors or homeowners seeking short term rental flexibility. Steps to prestigious shops, fine dining, supermarkets, University of Toronto. Short walk to Yonge and Bloor TTC and St. George Subway stops. Ideal for first time home buyers, urban professionals, small families and investors. (id:26049)
75 Manor Road E
Toronto, Ontario
This warm and welcoming family home features a July 2024 WETT-inspected wood-burning fireplace, beautiful oak hardwood floors, and a range of recent upgrades: new roof (2023), fully updated ESA-inspected electrical system (2023), new Lennox A/C (2023), and new hot water tank (2023). Includes a single-car garage. Situated just a 7-minute walk to Eglinton subway station and located within top-rated school catchments Davisville Jr. Public School and North Toronto Collegiate Institute. Extras: Enjoy being steps from Yonge & Eglinton, Mount Pleasant shops, fantastic restaurants, vibrant cafés, and both public and private schools. Dunfield Park is a 3-minute walk away, June Rowlands Park just 5 minutes, and the new Aqua Centre is coming soon. This is your opportunity to get into Davisville Village and enjoy everything this incredible neighbourhood has to offer! (id:26049)
87 - 1240 Westview Terrace
Oakville, Ontario
Well-maintained bright end-unit townhouse with finished basement. Hardwood throughout. 4 bathrooms. Recently updated basement has new flooring, drywall, pot lights. Main level has kitchen with breakfast bar, open to living area and dining room with 2 storey soaring ceiling. Skylight in stairwell. 3 beds and 2 full baths on upper level. Low maintenance backyard has pergola, patio and fountain, great for entertaining. Quiet complex. (id:26049)
10 Heatherside Court
Brampton, Ontario
A rare find in a serene court! This beautifully updated 3-level side split offers the perfect blend of style and space, ideal for first-time buyers or savvy investors. Boasting 3 spacious bedrooms, a bright and airy living area with large windows, a modern kitchen and a sunroom perfect for family gatherings, this home has it all. The finished basement provides a versatile rec room with a built in bar, while ample storage ensures practicality. With its peaceful location and move-in-ready charm, this gem is ready to welcome you home! (id:26049)
406 - 415 Locust Street
Burlington, Ontario
Discover the perfect blend of urban convenience and waterfront serenity in this spacious and bright 1+1 bedroom, 1 bath condo at the highly sought-after Harbourview Residences. Offering 800+ sq. ft. of living space, this beautifully designed condo is just steps from Spencer Smith Park, the Burlington Pier, the Performing Arts Centre, vibrant shopping, and top-tier dining. The open-concept layout is thoughtfully designed for both style and functionality, making it ideal for casual dining and entertaining. The spacious primary bedroom provides a peaceful retreat, while the 5-piece bath offers a spa-like experience. Step onto your private balcony and soak in unobstructed views of the lake and Spencer Smith Park, creating a breathtaking backdrop for your everyday life. Don't miss this rare opportunity to own a waterfront gem in one of Burlington's most desirable locations! (id:26049)
130 Mulock Avenue
Toronto, Ontario
Welcome to 130 Mulock Ave, a charming and spacious home nestled in a prime Toronto neighborhood. This beautifully maintained property offers 3 bedrooms, 2.5 bathrooms, and an open-concept living space that is perfect for modern living. The updated kitchen features sleek countertops, stainless steel appliances, and ample storage, making it a dream for any home chef. Recent upgrades include a new furnace and electrical panel, both updated in 2021, ensuring efficiency and peace of mind. Enjoy the convenience of nearby parks, schools, gym and shopping centers, with easy access to public transportation and major highways. The large backyard provides a private oasis for entertaining or simply unwinding after a long day. With its location in the Junction triangle, inviting atmosphere, and move-in-ready condition, 130 Mulock Ave is the perfect place to call home. (id:26049)
2106 - 1 Palace Pier Court
Toronto, Ontario
Suite 2106 Palace Place! Welcome to this luxurious 2 bedroom 3 bath 1985 sf suite with stunning water views from all rooms! Updated Cherry kitchen with stainless steel appliances, pantry, glass barn door, porcelain tile flooring, 10' black granite island with power, drawers, induction cook top, exhaust and seating for six (stools included!!) Open concept living/dining, cornice mouldings. Full custom built-in wall of Cherry shelving/cabinets in living room. Two solariums for home offices or enjoy the views with your favorite beverage. (id:26049)
632 Leatherleaf Drive
Mississauga, Ontario
Wow! What else can I say! Not very often a well-priced move in condition home hits the market! This Wonderful property on a private pie shaped lot is perfect for you and or your Family. A well maintained 3-bedroom home that offers a spacious kitchen, 2 full washrooms on the 2nd level, and 1 on the main level with a rough in for a 3 pc washroom in the Finished Basement. Modern takes, and super nice tones thorough out the house. The Backyard offers a serene getaway in the City! Large Deck for those outdoor get togethers and the home is situated amongst very expensive homes. Excellent location! Close to really Everything! Can't say too much more you need to see this gem for yourself! (id:26049)
1235 Mcphedran Point
Milton, Ontario
A Gorgeous 4 Br Home! Upgraded All Throughout. 9Ft Ceilings, Wire Brushed Oak Hardwood Floors, Pot Lights And Smooth Ceilings On The Main Floor. White Maple Kitchen Cabinets, Carrara Marble Backsplash, Soft Close Drawers And A Waterfall Quartz Island. Custom Hunter Douglas Window Coverings And Wood California Shutters. Gorgeous Primary Ensuite With Free-Standing Tub And Separate Glass Shower. Two Separate Walk In Closets! Garage Has Cabinetry, Loft Storage and a Work Bench. Low Maintenance Landscaping In The Back And Front Yard. Upgraded Light Fixtures Throughout. This Home Is Truly Move In Ready. **Some Photos are Virtually Staged** (id:26049)
386 Allan Street
Oakville, Ontario
Old Oakville has always been one of the most coveted pockets in the city. With its hundred year old trees casting a gorgeous canopy over the oversized lots and comfortable mix of infill and original homes, its hard to believe you can walk to the downtown full of quaint shops and amazing restaurants. Every amenity is mere steps away. This charming home truly has it all and is tastefully updated and meticulously maintained. Featuring 2+1 bedrooms and 3 bathrooms, the home includes a main floor family room with a walk-out to a fully fenced, beautifully landscaped backyard, as well as a convenient main floor powder room. Wide plank hardwood flooring throughout the main and second levels offers a timeless, cohesive look that enhances the home's warmth and elegance. Additional highlights include a private drive to a detached single garage. There is also a convenient separate lower-level entrance, providing flexibility and convenience. Move-in ready with nothing left to do, this home is ideally located - just a 10-minute walk to the GO Station, all local transit and some of the best schools in Halton Region. (id:26049)
5170 Ridgewell Road
Burlington, Ontario
Welcome to 5170 Ridgewell Road, a beautifully updated 3-bedroom, 3-bathroom, 1901 square foot home in Burlingtons sought-after Orchard neighbourhood! Thoughtfully designed and move-in ready, this residence offers the perfect blend of comfort, style, and functionality for family living. The main floor features gorgeous hardwood flooring and a bright, open layout where the living room flows seamlessly into the kitchen ideal for everyday living and relaxed entertaining. The kitchen offers ample cabinetry, a large centre island and a view of the private, fenced backyard, perfect for hosting or enjoying quiet mornings outdoors. Step outside to your personal oasis complete with a beautifully landscaped yard and an outdoor far infrared barrel sauna! Upstairs, the hardwood continues throughout all the bedrooms and into the versatile upper-level den a unique space for a home office, study area, or cozy retreat. The spacious primary suite features a walk-in closet and private ensuite. Set on a quiet street in a family-friendly community, this home is close to top-rated schools, parks, trails, and all the conveniences of local amenities. With easy access to highways and public transit, don't miss this opportunity to move into one of Burlington's most desirable neighbourhoods! (id:26049)
6842 Yarrow Avenue
Mississauga, Ontario
*** Amazing opportunity *** Bright and Spacious Detached Home in a Highly Desirable Area and Great Neighbourhood. A Grand Entrance With 17 Ft Ceiling. Open concept Living and Dining. Family Size Custom kitchen with Island and Huge Breakfast area & Walk out to a private Backyard. Great size Family Room. Spacious master bedroom with walk in closet and renovated bathroom. Professionally finished basement (2023) with Separate entrance, Bedroom, 3 pc Bathroom and Den. Lots of Storage with rough-in kitchen and laundry in Basement. New Furnace /2024. Tankless water heater Owned. Close to HWYS & Amenities. Don't miss viewing this outstanding property! (id:26049)
42 - 5050 Intrepid Drive
Mississauga, Ontario
Welcome to this beautifully 2-bedroom, 2-bathroom condo townhouse move-in ready and thoughtfully designed for modern living. Enjoy the new, sleek white kitchen (2024) featuring stainless steel appliances, quartz countertops, a stylish backsplash, double sink, and plenty of cabinet space. The bright and airy living room opens to a private balcony with tranquil views of the kids park. Freshly painted and updated in 2024 with new vinyl flooring on the upper level and pot lights throughout the main floor, this home offers both comfort and style. Ideally located near the newly built recreational center on Ninth Line and a brand-new plaza, with quick access to Hwy 403 and407. You'll also find ample visitor parking, a kids playground, public transit, groceries, and top-tier amenities nearby including Credit Valley Hospital, Erin Mills Town Centre, parks, and excellent schools. Perfect for professionals, couples, or small families looking to enjoy an upscale lifestyle in a sought-after community. (id:26049)
805 Othello Court
Mississauga, Ontario
Welcome to 805 Othello Court, an immaculate & move-in ready semi-detached home nestled on a quiet, family-friendly neighbourhood in the highly desirable Meadowvale Village. Offering over2,600 square feet of beautifully finished living space, this 4+1 bedroom, 4 bathroom home blends modern elegance with everyday functionality. Freshly painted with a bright & airy layout featuring brand-new hardwood flooring on the main level, newly renovated bathrooms on the second floor, eat-in kitchen boasting quartz countertops, stainless steel built-in appliances, stylish backsplash & ample cabinetry. Pot lights throughout the entire house. Four generously sized bedrooms, primary bedrooms featuring a large walk-in closet & a fully upgraded ensuite bathroom with a quartz vanity & contemporary finishes. The finished basement adds even more living space and versatility, featuring a legal separate entrance completed by the builder, a spacious fifth bedroom potential or recreation room, a full bathroom, its own laundry, a cold cellar, and ample storage room ideal for extended family or great rental potential. No sidewalk, just minutes from Highways 407, 401, 410, and 403. Walking distance to plazas, bus stops, top-rated schools. (id:26049)
20 Naperton Drive
Brampton, Ontario
Welcome to 20 Naperton Dr-a stunning, executive townhome backing onto a ravine with breathtaking pond and nature views. With approximately 3,800 sq ft of luxurious living space, this rare 4-bedroom gem (3 bedrooms upstairs and 1 on the main floor) is among the few townhomes of this size and quality. The main floor impresses with soaring 17-ft cathedral ceilings in the living room, a cozy fireplace, and expansive windows that frame the serene backdrop. The gourmet kitchen features granite countertops, a large island with seating, high-end stainless steel appliances, custom cabinetry, and an undermount sink. Additional highlights include main floor laundry, no carpet, rich hardwood flooring, and pot lights throughout. The fully finished walkout basement offers 2 spacious bedrooms, currently rented for $2,000/month-ideal for additional income or multi-generational living. Situated in one of the most desirable neighborhoods, close to top-rated schools, parks, shopping, and major highways. Don't miss this exceptional opportunity! (id:26049)
231 - 2450 Old Bronte Road
Oakville, Ontario
Welcome to The Branch Condos - Contemporary Living in Oakville. Experience stylish and modern living at The Branch Condos, located in the heart of West Oak Trails, one of Oakville's most desirable neighborhoods. This vibrant community offers the perfect blend of urban convenience and peaceful green spaces. This bright and spacious 2-bedromm, 2-bath unit features an open-concept layout with modern finishes, perfect for comfortable everyday living. Ideally situated between Hwy 407 and 403, minutes from the GO station. Enjoy an array of premium amenities including: 24-hour concierge, indoor pool & steam room, fitness center, party room, outdoor BBQs, Guest suites, and more! Don't miss your chance to be part of this vibrant, growing community. (id:26049)
C15 - 284 Mill Road
Toronto, Ontario
Welcome to resort living at The Masters, where everyday comfort meets the luxury, relaxation, and amenities of a high-end vacation retreat. Here, life feels like a permanent escape, all from the comfort of home. Step into Unit C15, where you are immediately welcomed by natural light pouring through the coveted up-split layout. As you ascend into the living room, your eyes are drawn to the expansive windows showcasing breathtaking golf course views. The space feels open, bright, and inviting, seamlessly flowing into the dining area, perfect for everyday living or elegant entertaining. Step out onto the generous balcony and picture yourself sipping your morning coffee or tea, watching the birds and golfers, or enjoying a peaceful evening cocktail as the sun sets over the green. The kitchen is a serene, stylish space featuring crisp white cabinetry, stone countertops, a breakfast bar/island, and stainless steel appliances, ideal for both casual family meals and hosting guests. Upstairs, you'll find a spacious primary bedroom retreat, complete with a walk-in closet and a beautifully appointed 3-piece en suite. The second bedroom is a cozy and versatile space, perfect as a guest room, home office, or creative studio. And yes, dreams really do come true with the generous in-unit storage room. Whether you need space for pantry staples, toys, cleaning supplies, or even your winter tires, you'll find room for it all. With hardwood floors throughout and updated kitchen and bathrooms, this unit is move-in ready for even the most discerning buyer. Life at The Masters is about more than just a beautiful home, it is a vibrant, resort-style community where neighbors become friends. Whether you're working out in the fully equipped gym, enjoying a match of squash, swimming laps in the indoor pool, relaxing by the outdoor pool, attending movie nights, or joining one of the many social clubs, there's always something to enjoy right at your doorstep. (id:26049)
73 Franel Crescent
Toronto, Ontario
Wonderful Opportunity For A Buyer Who Wants A Great Semi Detach House With A Fantastic Floor Plan For a Single Family Or Multi Family Dwelling. Good Sized Lot In A Family Oriented Neighbourhood. Perfect for Investors and First Time Buyers Who Want to Personalize A Great Home With Their Own finishing touches. Must Be Seen. (id:26049)
46 Livingston Road
Milton, Ontario
Beautiful three bedroom, three bathroom, 1890 square foot semi-detached plus a finished basement in a highly desired location. Inviting entranceway, bright with ceramic floor leading to a spacious living room. Quartz counters with inlaid double sink, breakfast bar, ceramic backsplash and floor opens to a large dining room with natural gas fireplace with door to the interlock patio and private, fenced backyard. The main level level has access to the garage. A few steps down to a convenient powder leading to a fabulous recreation room with luxurious bar with granite counters, stone wall feature, copper sink a heated floor and built in shelving. Watch the big game in front of the cozy electric fireplace. The upper level offers a sitting room/office that is open at the top of the stairs with a double door to a welcoming balcony for that morning coffee or evening glass. Three bedrooms, the primary bedroom with a four piece ensuite with soaker tub and separate shower. A four piece main bath and a laundry room complete this level. Notable features: shingles 2015, columns 2020, furnace 2020, central air 2023, water heater owned 2018, basement finishing 2014, workshop/utility room, storage room and a natural gas barbeque hookup. You'll the the convenience of being close to schools, shopping, parks and transit. (id:26049)
7289 Magistrate Terrace
Mississauga, Ontario
Welcome to this upgraded 4-bedroom, 4-bathroom detached home offering 2,416 sq. ft. of move-in ready living space. Featuring a double door entry, elegant oak staircase, and security system (with Google nest security camera, lock and doorbell),this home boasts over $100k in upgrades. Major improvements include- Roof (2014), garage door with wood-grain finish (2016), furnace, A/C, and hot water tank (all replaced in 2019), attic insulation upgrade for energy efficiency (2019), WiFi-enabled Nest thermostat and smoke alarm (2020),Gas BBQ hookup in the backyard, and new asphalt driveway (2023), Front porch railings, New carpet in the family room(2025).The gourmet eat-in kitchen is the heart of the home, complete with granite countertops, all new stainless-steel appliances, ample cabinetry, and a spacious breakfast area overlooking a private, fully fenced backyard. The front and back lawn is paved with inter locking and well managed with 3 zone sprinklers. The professionally finished city approved basement (2021) includes a modern 3-piece bathroom & Kitchen rough-in adding extra functional living space. The spacious primary bedroom features a walk-in closet, while the main floor offers added convenience with a laundry room that includes garage access. Additional highlights include pot lights and fresh, neutral paint throughout. Located in a sought-after, family-friendly neighborhood with easy access to Hwy 407, 410, and 401, plus proximity to grocery stores, parks, and top-rated schools like St. Marcellinus and David Leeder Middle School. (id:26049)
4302 - 4011 Brickstone Mews
Mississauga, Ontario
Stunning Corner Suite 2 bedroom 2 bathroom with unobstructed Breathtaking Panoramic Views in the heart of Mississauga! The condo is spacious with excellent natural light, upgraded and freshly painted. Steps to all imaginable amenities including Square One, Celebration Square, YMCA, and minutes to Hwy 403, easy access to Hwy 401. Access to several top educational institutions: University of Toronto Mississauga UTM, Sheridan College Mohawk College, CDI College, etc. Enjoy incredible sunsets, lake views. This condo features 9 ceilings, floor-to-ceiling windows, hardwood floors and a gourmet chefs kitchen complete with quartz countertops, custom backsplash, stainless steel appliances, an extended breakfast bar, and upgraded cabinetry. Both bedrooms are generously sized, with the primary suite featuring a walk-in closet with custom built-in organizers and a beautifully upgraded ensuite. This smart, open layout is ideal for comfortable daily living and stylish entertaining. Premium & extra wide parking spot close to elevators on upper lvl 2 not down in the basement! Located just steps from Square One Shopping Centre, Celebration Square, YMCA, Central Library, parks, and with easy access to Hwy 403, QEW, and public transit, this unit is a rare find in one of the GTAs most desirable neighborhoods. Luxury, convenience, and views, this suite has it all. Don't miss out! (id:26049)
65 Lorne Scots Drive
Milton, Ontario
Beautiful three bedroom backsplit on a huge lot in highly desired Dorset Park. A very large front bow window floods the vast L-shaped living room/dining room with natural light accenting the gleaming parquet hardwood floors. The spacious eat-in kitchen has a look-through to the living room. There is a walkout to the deck from one of the three upper level bedrooms, all with parquet hardwood. A four piece bathroom completes the upper level. A side door entrance leads to the finished lower level with recreation room, three piece bathroom and a laundry room. There is plenty of storage on this level. Bonus feature of central vacuum. The deep, fenced backyard is great for the kids and family barbeques. Recent updates include furnace 2019, central air 2019 and roof shingles 2019. A new breaker panel installed along with an Electrical Safety Authority Certificate. You'll love this home and living in this neighbourhood close to schools, shopping and the Go Station. (id:26049)
409 - 1360 Main Street E
Milton, Ontario
Absolutely Gorgeous, Highly Desired Top Floor, Two Bedroom Unit with Vaulted Ceilings. Rich Upgraded Maple Cabinetry plus Granite Counters with Breakfast Bar that Accent the Open Concept Kitchen Over-Looking the Bright Living Room with Cozy Wall Mounted Electric Fireplace and Walkout to Private Balcony. Distinctive Hand Scraped, Plank Style Upgraded Flooring Flows from the Living Room Through Two Very Spacious Bedrooms, Both with Large Windows. Beautiful Four Piece Washroom with Enclosed Laundry. Upgraded Ceramic Floor Through Kitchen and Bathroom. This Immaculate, Precisely Painted Home Boasts True Pride of Ownership. Very Economical with a Monthly Maintenance Fee of $414.73. One Underground Parking Space with Extra Surface Parking Available and One Locker. Access to Gym, Party/Meeting Room Conveniently Located in a Spacious Separate Building. You'll Love the Location Close to Shopping, Parks, Schools, Transit and Quick Highway Access. (id:26049)
7229 Dime Crescent
Mississauga, Ontario
This Detached Home Offers High 9' Ceilings and Basement Apartment. Upgraded Hardwood Flooring Throughout. Renovated Washrooms with Heated Floors. Very Spacious Bedrooms Upstairs with plenty of Storage Space. Gas Stove and Stainless Steel Appliances in the kitchen with Granite Countertops. Two Multi Use Separate Living and Family Room. Very Unique Layout. Breakfast area opens to a private Backyard Oasis, with a Shed, Gazebo and an Apple Tree. This Home also Offers a Separate Entrance which leads to a finished basement Apartment, perfect for an In-law Suite or Potential Rental Income. This home belongs to the Levi Creek Public School Boundary which offers a French Immersion Program. Close to Heartland, 401, 407, Meadowvale Conservation and Many More amenities. (id:26049)
174 Silverstone Drive
Toronto, Ontario
Perfect for Families or Savvy Investors Turnkey Detached Gem!Welcome to your next home or investment! This spacious, detached property offers the perfect blend of modern upgrades, family-friendly living, and income potential, all on a generous lot with tons of parking.Situated just steps from all levels of schools from junior to university and within walking distance to parks, transit (TTC, Finch West LRT), and everyday essentials like grocery stores and clinics. Quick access to major highways, including Hwy 407, makes commuting a breeze.Enjoy a large side yard and backyard, perfect for entertaining, relaxing, or letting the kids play. A brand-new fence offers added privacy and security, complemented by a state-of-the-art Lorex camera system.Over $100,000 in recent upgrades! The main floor features a stylish quartz kitchen, new flooring, refreshed bathroom, and upgraded windows throughout. Bright living and family rooms provide the ideal space to unwind or host guests. A main-floor den offers flexible use as a home office, extra bedroom, or pantry.A fully furnished 2-bedroom basement apartment with private side entrance, full kitchen, bathroom, laundry, and spacious layout perfect for rental income or multi-generational living.This move-in ready home checks all the boxes modern living, unbeatable location, and serious potential. Don't miss out! (id:26049)
1302 - 1135 Royal York Road
Toronto, Ontario
Welcome to an extraordinary 1,792 sq. ft. residence at St James Club, a mid-size boutique building, where luxury meets exclusivity. With only 8 units on the floor and soaring 10-ft ceilings throughout, this stunning suite offers a rare combination of elegance, space, and privacy in the heart of the city. The grand living and dining area features classic crown moulding and wainscoting details found only in the penthouse and sub-penthouse levels, offering timeless sophistication. Sunlight pours into the condo all day, highlighting rich hardwood floors and creating a warm, inviting ambiance. The custom kitchen offers a sunny and bright eat-in area for casual dining. The 3 bathrooms are beautifully appointed with classic and timeless finishes. 3 walkouts (kitchen, living room, and primary bedroom) to balconies have been upgraded with phantom screens to invite fresh air without sacrificing comfort. Enjoy the 3 walkouts to south-facing balconies and take in the spectacular 270-degree views of Toronto, especially magical and breathtaking in the evening. The full-size laundry room is a rare premium upgrade, available in only two units in the building. A spacious and beautifully appointed office, with French doors, transom window, and crown moulding, provides an inspiring space to work or unwind. The bright and spacious primary suite is a private retreat, complete with a walk-in closet and a luxurious 6-piece ensuite. 2nd bedroom offers ample closet storage and a 4 pc ensuite. First-class building amenities include a swimming pool, 24/7 concierge, state-of-the-art gym, media room, golf simulator, party room, theater room, and visitor parking. With transit right at your doorstep, convenience and lifestyle come together seamlessly. This is refined city living at its best-an exceptional offering in a one-of-a-kind building (id:26049)
405 - 330 Mill Street
Brampton, Ontario
Beautiful Bright And Spacious 2+1 Condo Apartment With Large Open Concept Living/Dining Surrounded By Many Windows And A Great View. Lovely Solarium Holds A Variety Of Possibilities (Office, Playroom Etc). Large Primary Bedroom Features Walk-In Closet And Ensuite Bathroom. Conveniently Located Laundry Ensuite And Plenty Of Storage, Eat In Kitchen, New Plank Flooring. Great View And Exceptional Location - Must See! **EXTRAS** Extras: All Appliances, All Electrical Light Fixtures & Window Coverings. Access To Great Condo Amenities - 24/Hr Concierge/Security, Indoor Pool, Exercise Room, Sauna, Tennis Court, Games Room, Visitor Parking And More! Vinyl Plank flooring will replace broadloom in primary bedroom prior to possession. (id:26049)
57 Tealham Drive
Toronto, Ontario
$899,900 or Trade! This one's not for someone who wants everything done. This is for someone who sees potential and knows how to make a smart move. Here's what you get: 4 bedrooms, 2 walk-out yards , and a layout that actually makes sense - big kitchen, separate living and dining rooms, and 4 large bedrooms. This neighbourhood has it all! Walk to schools, parks, shopping. Minutes to the Finch LRT, 427, 401, 407, and Pearson Airport. Your commute just got easier. Bring your design and decoration flair! The backyard is where it gets fun. You've got space to entertain, space for the kids, or just space to finally have your own corner of quiet. Adult zone meets kid zone, it works. The perfect chance to make it yours, add value, and live in a spot that's only getting better. Want in? Lets talk. Or trade. Most of the main floor windows 2023, 2nd floor 2012, New furnace and AC (April 2023), and roof (2023). You can focus on decorating! The main items have been updated! (id:26049)
8 - 484 Worthington Avenue
Richmond Hill, Ontario
Welcome to this beautifully maintained 3-bedroom home nestled in the exclusive enclave in the sought-after Fontainbleu neighbourhood. This stunning property offers a perfect blend of comfort and elegance, including an upgraded eat-in kitchen with granite counters, a breakfast bar, and stainless steel appliances. The kitchen overlooks the family room, complete with a gas fireplace, making it ideal for relaxing and entertaining. The elegant formal dining room is perfect for hosting special occasions, offering an ambiance for memorable dinners with family and friends. The second floor boasts three spacious bedrooms, including the primary suite, which features a luxurious 5-piece ensuite and a large walk-in closet with custom cabinetry. The finished walk-out basement includes a large recreation room and 2-piece bathroom, providing additional living space for your family. This beauty is a must-see for those seeking luxury in a desirable location. It shows genuine pride of ownership. Don't miss your chance to call this exquisite home yours! Schedule a showing today. (id:26049)
1211 - 50 Inverlochy Boulevard
Markham, Ontario
***Welcome To Your Dream Home In The Prestigious Royal Orchard Area Of Thornhill*** This Stunning Corner Unit Condominium Offers Over 1000 Sq Ft Of Luxurious Living Space, Meticulously Renovated With Tasteful Finishes That Exude Elegance And Sophistication. Originally Designed As A 3-Bedroom Layout, This Unit Has Been Thoughtfully Reconfigured Into A Spacious 1-Bedroom, Providing An Expansive Open-Concept Living Area. However, It Can Easily Be Converted Back To Accommodate More Bedrooms If Desired.Step Into The Gourmet Kitchen, A Culinary Enthusiast's Delight, Featuring High-End Appliances, Sleek Cabinetry, And Ample Counter Space. The Open-Concept Layout Seamlessly Integrates The Kitchen, Dining, And Living Areas, Creating A Perfect Space For Entertaining Guests Or Enjoying Quiet Evenings At Home. Situated On A High Floor, This Unit Boasts Two Private Balconies, Each Offering Breathtaking Views. The East-Facing Balcony Is Perfect For Savoring Stunning Sunrises And Picturesque Views Of The Golf Course, While The South-Facing Balcony Provides Amazing Cityscape Vistas, Ideal For Relaxing With A Cup Of Coffee Or Unwinding After A Long Day.Convenience Is At Your Doorstep With Transit Options Just Around The Corner, Making Commuting A Breeze. The Complex Itself Offers An Array Of Top-Notch Amenities That Cater To Your Every Need. Enjoy A Refreshing Swim In The Pool, Indulge In Your Hobbies In The Dedicated Hobby Room, Stay Active In The Recreation Room, Or Host Memorable Gatherings In The Party Room. The Possibilities Are Endless! Don't Miss This Rare Opportunity To Own A Beautifully Renovated Corner Unit In One Of Thornhill's Most Sought-After Neighborhoods. Experience The Perfect Blend Of Luxury, Comfort, And Convenience In This Exceptional Condominium. Schedule Your Private Viewing Today And Make This Exquisite Property Your New Home! (id:26049)


