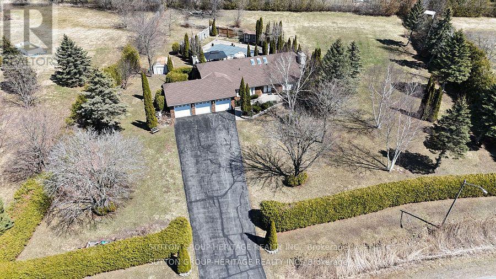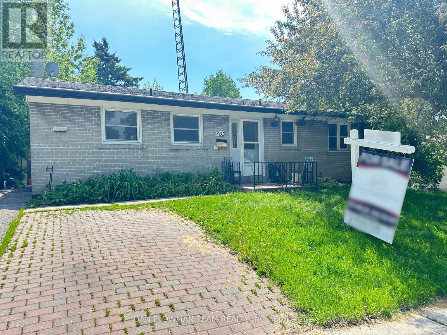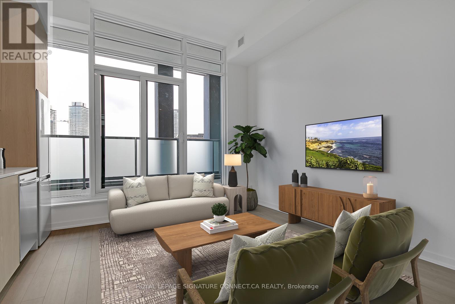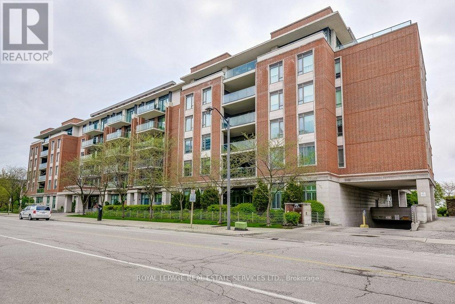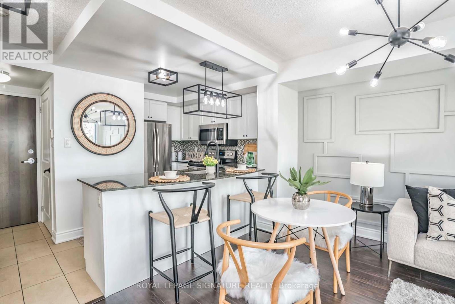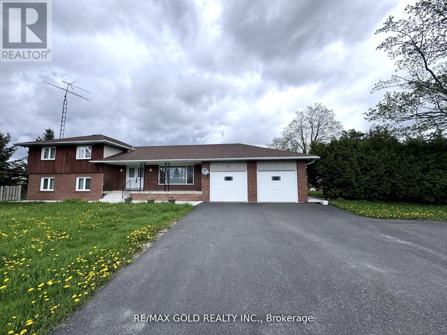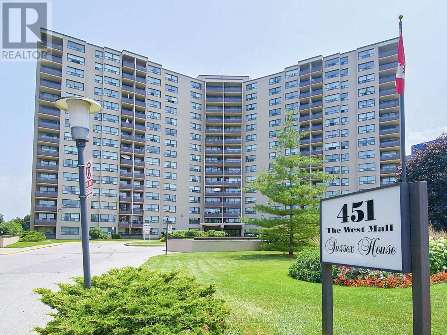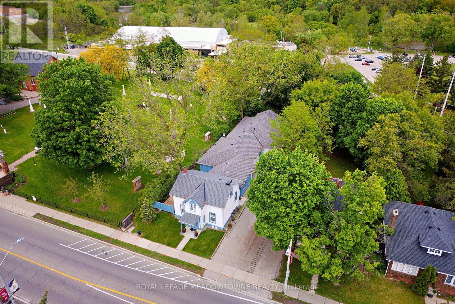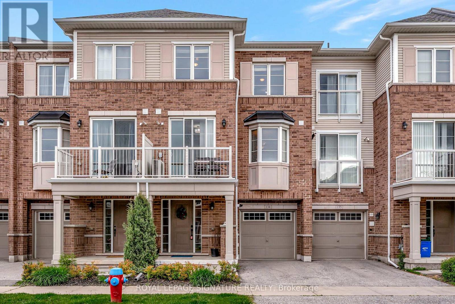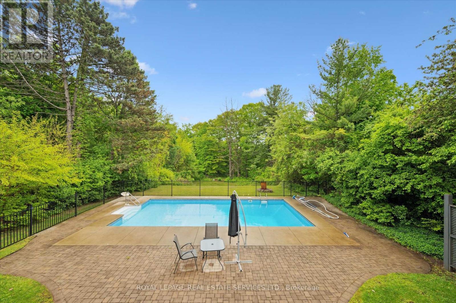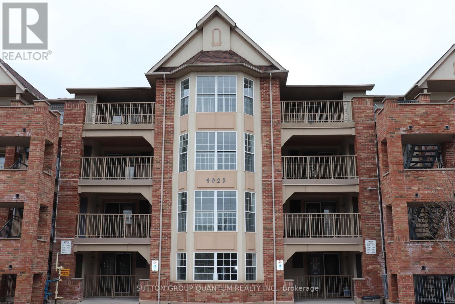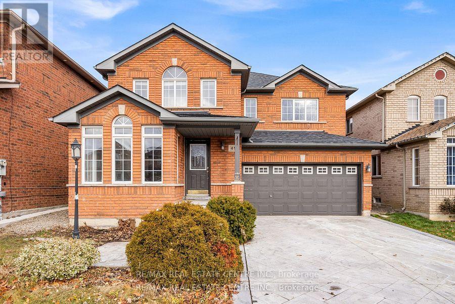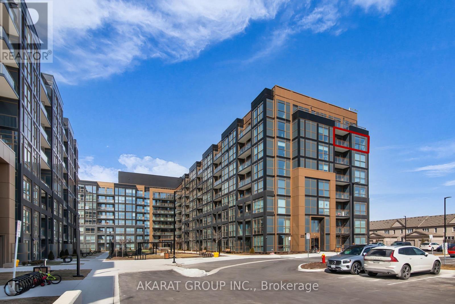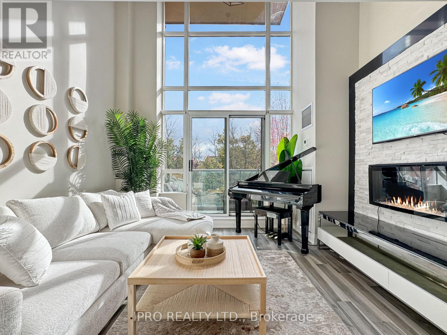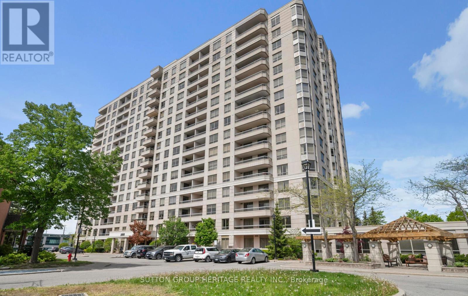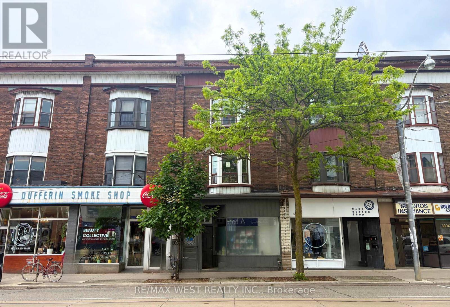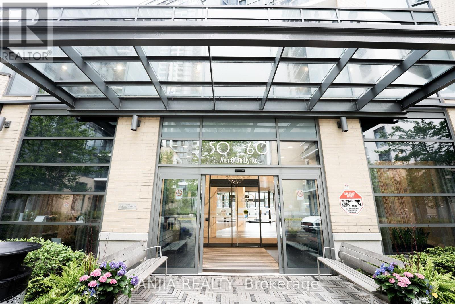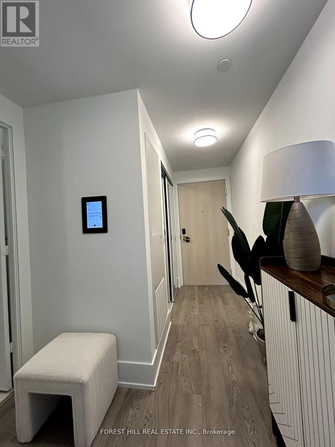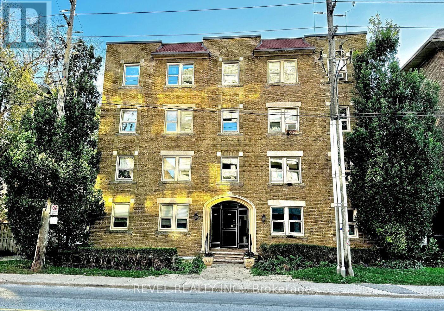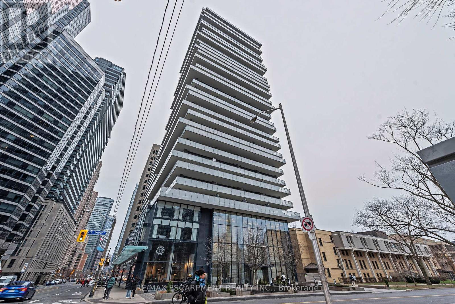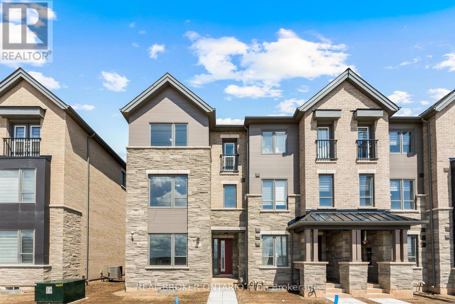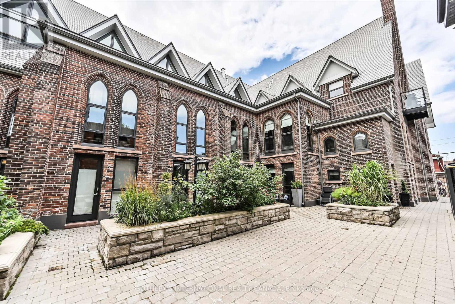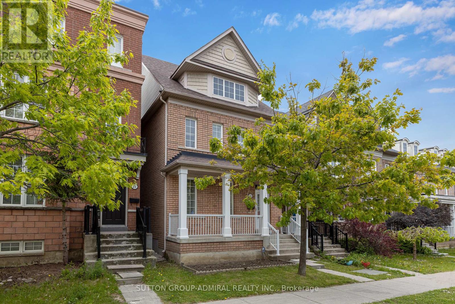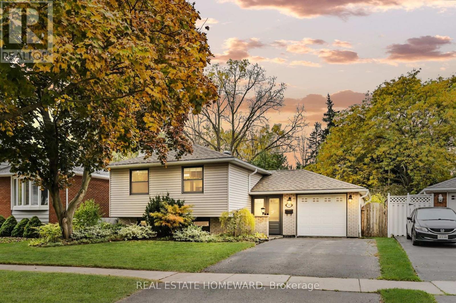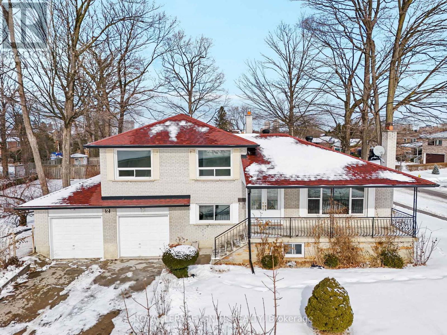201 - 757 Victoria Park Avenue
Toronto, Ontario
Don't miss this spacious 1bedroom condo at 757 Victoria Park Ave! Situated on the 2nd floor. . The unit is a clean, bright space with an eat-in kitchen, separate dining, large spacious living room . Enjoy in-suite laundry and storage. Building amenities include a gym, saunas, BBQ grills, indoor pool/whirlpool, games room, library, guest suite, visitor parking, and party rooms. Unbeatable location with easy access to subway, transit, golf, trails, and Danforth's vibrant shops & dining. Balconies off the living room Includes underground parking space and locker. You can be proud of the space and building as your place to call home. (id:26049)
3245 Northview Court
Oshawa, Ontario
Welcome to 3245 North View Court, a truly exceptional home nestled in an exclusive enclave of custom-built homes! Opportunities like this don't come around often, so get ready to fall in love with this stunning property. Situated on 1.54-acre lot, this custom-built bungalow offers privacy, charm, and luxury. Surrounded by mature cedar hedging and featuring a fenced rear oasis, it's the perfect place to unwind. This beautiful home boasts 3+1 bedrooms, 3+1 bathrooms, a 3-car garage, a finished basement, professional landscaping, and a large in-ground pool. From the moment you enter, you'll be greeted by the soaring 16-foot cathedral ceilings, bright skylights, open-to-below views, and an open staircase. The updated eat-in kitchen has ample storage space, gorgeous granite countertops, two walkouts to the expansive deck, and a seamless flow into the cozy living room complete with a wood-burning fireplace. Step outside to your own private retreat! The fenced rear yard features a large deck with illuminated glass handrails, a charming 10x12 gazebo, and a heated 36x20 inground pool with Roman-style walk-in steps. Theres also a pool pump house, a large storage shed, and plenty of outdoor dining space for entertaining family and friends. The generous primary bedroom offers a double-wide closet and an updated 4-piece en-suite with a gas fireplace -truly your own peaceful sanctuary. The main floor also features a formal dining area, a convenient laundry room, garage access, and tons of closet space for extra storage. The finished basement is an entertainers dream with a 20-foot Oak bar, a full kitchen, a large bedroom with a kitchenette, two closets, a games room, a cozy rec room with another wood-burning fireplace, and a large cold cellar. This property is just steps away from Hwy 407, Costco, the shops of Windfields, public transit, schools and parks. Dont miss your chance to own this beautiful home. (id:26049)
7 Notley Place
Toronto, Ontario
Welcome to 7 Notley Place- an exceptional opportunity on a coveted ravine lot overlooking Taylor Creek Park. Here, city living meets nature, offering tranquil views and direct access to lush green spaces while keeping you close to amenities and transit. This charming home features over 3000 sq ft of living space on all three levels, a spacious main floor with a large living room, a formal dining area perfect for family gatherings, and a walkout to an elevated deck, ideal for summer BBQ's and entertaining with no rear neighbours, just the soothing sounds of the creek. The main floor also boasts a versatile family room and full bath. Upstairs, the expansive primary suite features a sitting area, double closets, and a private two-piece en-suite, while two additional bedrooms share a full bath. The partially finished above-grade lower level, with a walkout to the fenced backyard, offers endless potential for an income suite or personalized retreat. Create your dream home in this sought-after, family-friendly neighbourhood- don't miss your chance to make it yours! (id:26049)
703 Clarence Drive
Whitby, Ontario
This legal 2 unit detached home offers endless possibilities for first time buyers, investors, or those seeking versatile living arrangements like multi-generational living. The main floor features 3 bedrooms, 1 full bathroom, kitchen, living area and its own laundry. The lower level has its own separate entrance along with 2 bedrooms, a 3-piece bathroom, kitchen, living area and laundry. This home sits on a massive lot with 70 feet of frontage and is located close to great schools, downtown Whitby, restaurants, shopping and easy access to highway 401. Dont miss out on this incredible opportunity! (id:26049)
408 - 50 Power Street
Toronto, Ontario
Priced to Sell! A Gorgeous 1+1 Suite At The New Condos At Adelaide + Power. Featuring Built In, Stainless Steel Kitchen Appliances With Custom Backsplash & Cabinetry! Clear Views From The Large South Facing Balcony - Huge Windows In The Open Concept Living Space, Allowing Tons Of Natural Light In! Den Nook Makes For A Great Office/Second Bedroom. Located In Corktown Near The Don River, Close To The Distillery District, Great Shops & Dining! Easy Access To Transit And Dvp/Gardiner. Stacked Washer & Dryer Included. Condo is Virtually Staged. Vacant, Easy Viewing. (id:26049)
2802 - 11 Bogert Avenue
Toronto, Ontario
Stunning Panoramic Views & Rare Opportunity! This exceptional unit boasts an expansive 930 sqft of total space (872 sqft interior + 58 sqft balcony) with unobstructed, sun-drenched southeast views of the CN Tower and Lake Ontario. Floor-to-ceiling windows wrap around an open-concept layout with 9'' ceilings, seamlessly connecting the living, dining, and kitchen areas. Enjoy direct underground access to the subway station and Food Basics supermarket, with Whole Foods Market right across the street, which is convenient at its best! Featuring 2 spacious bedrooms + a versatile den (ideal as a library, home office, or potential third bedroom), and 2 modern bathrooms, this unit is designed for comfort and flexibility. The oversized kitchen island, top-of-the-line appliances, and contemporary European-style cabinetry complete the upscale kitchen. Elegant laminate flooring runs throughout the space. Step out onto your south-facing balcony and soak in the breathtaking views. Includes one parking space and one locker. This is truly the BEST unit in the West Tower! Without stepping outside, you can watch the sunrise in the east and the sunset in the west from your window, taking in the city's beauty through all four seasons: from the lush greenery of spring, to autumn's golden glow, to the crisp white snow of winter. This is the home you have been waiting for. Don't miss out! (id:26049)
708 - 880 Grandview Way
Toronto, Ontario
Enjoy living in this Luxury Tridel Condo in the heart of North York with a 24-hour security post. Is a spacious unit with 2 large bedrooms. Lots of Amenities -Indoor Swimming Pool, Sauna, Billiards, Party & Library Room, Exercise Room, guest suites. Excellent location with Steps To Grocery, Subway, Shops & Restaurants, top rated schools including Earl Haig. A newly installed A/C unit in the building. Includes Locker and Parking!! (id:26049)
512 - 650 Mount Pleasant Road
Toronto, Ontario
Chateau Royal Elegant Living in Mount Pleasant Village: Welcome to Suite 512 at Chateau Royal a spacious, sunlit 2-bedroom + den residence in an exclusive boutique building with just 98 units across 8 floors. Proudly offered for the first time by the original owner, this beautifully maintained home offers over 1,100 sq ft of well-designed living space in the heart of vibrant Mount Pleasant Village. Enjoy sunrise views and natural light from the east-facing balcony, perfect for your morning coffee or evening unwind. The open-concept kitchen with island seamlessly flows into a generous living and dining area, ideal for entertaining. A separate den provides flexible space for a home office, guest room, or cozy retreat. The primary suite includes a walk-in closet, linen closet, and a spacious 4-piece ensuite with a soaker tub and separate shower. A convenient laundry room is tucked into the main bath. Two side-by-side parking spots (EV charging potential), car wash on P3 and a private locker add everyday ease. Chateau Royal offers a 24-hour concierge, fitness and yoga rooms, party/meeting space, a library, theatre and billiards rooms, plus a stunning rooftop terrace with loungers, patio sets, and BBQs. Just steps from shops, restaurants, cafes, parks, transit, and lifestyle amenities, this home is your chance to live with style and ease in one of Toronto's most cherished neighbourhoods. Live life elevated at Chateau Royal a rare offering you wont want to miss. (Please note that Living Room and Balcony photos are virtually staged.) (id:26049)
1802 - 8 The Esplanade Street
Toronto, Ontario
Best deal in town for a large 2 br + den 1,078 sf condo, sought-after corner suite at the upscale L Tower which stands as an iconic high-rise residential building at Yonge & Front, offering views of downtown Toronto and Lake Ontario. Residents can easily access the Union Station, express train to Pearson Airport, Scotia Bank Arena, St. Lawrence Market, the PATH, fine dining, and the best that Toronto has to offer! This well-designed southwest-facing corner suite is bright and spacious. Professionally painted. Shows like new! The extra large den can easily be your home office or your hobby room. The suite features designer kitchen cabinetry, engineered hardwood flooring, 9' smooth ceilings. Luxury full-sized appliances: Miele stainless steel kitchen appliances, stainless steel powerful exhaust hood fan and Miele stacked washer/dryer. The modern kitchen boasts granite countertops with valance lighting and double undermount sinks. The amenities are top-notch and include a fully equipped catering kitchen, a private dining room, library, cinema, luxurious spa facilities, saunas, lap pool, yoga studio, state-of-the-art fitness facility & a 24-hour concierge for added security. Two designer-decorated guest suites and visitors parking are also available. Additionally, one parking space is included in the price. Explore the epitome of urban living in this extraordinary residence! Won't last! See it today! (id:26049)
57 Cathcart Crescent
Brampton, Ontario
WELCOME TO 57 CATHCART CRES!!! Attention First Time Home Buyers/Investors... Super Well Kept and Great Family Home in Desirable Area Close to Go Station on 176' Deep Lot with No House at the Back Features Great Curb Appeal with Stone Front walks to Welcoming Foyer to Bright & Spacious Living Room Full of Natural Light Over Looks to Large Landscaped Front Yard; Dining Area Overlooks to Large Eat Kitchen with Breakfast Area walks out to Side Yard to Beautiful Backyard with Manicured Garden Area Through Side Door...3 Generous Sized Bedrooms; Finished Lower Level/ Basement Features Cozy Recreation Room with Huge Utility/Laundry Room with Lots of Potential for Growing Family...Crawl Space for Storage...Single Car Garage With Long Driveway W/4 Parking...Ready to Move in Home Close to Go Station, HWY 410 AND 407 & All Amenities. Your Search End HERE!!Bring your Most Fussiest Client!! (id:26049)
406 - 65 Port Street E
Mississauga, Ontario
Welcome to Suite 406 at 65 Port Street East The Regatta, one of Port Credits most coveted boutique luxury condominiums, ideally situated on the shores of Lake Ontario. This exceptional residence offers a rare opportunity to live in a waterfront building where every day feels like a retreat.Step inside this beautifully updated suite and appreciate the attention to detail throughout. The newly renovated kitchen boasts sleek contemporary cabinetry, stone counters, and high-end stainless steel appliancesperfect for both casual living and elegant entertaining. The open-concept layout flows through spacious principal rooms, with large windows framing breathtaking lake views.Step out onto your private balcony and enjoy the soothing sound of waves and calming view of sailboatsan exclusive daily luxury. The building offers outstanding amenities, including a party room, rooftop terrace, and attentive concierge service.Just outside your door, the heart of Port Credit Village awaits. Walk to charming cafes, award-winning restaurants, boutique shops, and scenic waterfront trails. Commuters will love the short walk to the Port Credit GO Station for easy access to downtown Toronto.The Regatta is more than a residenceits a lifestyle of elegance, convenience, and lakeside beauty. With its prime location, stunning views, and meticulously updated interiors, Suite 406 is truly a rare gem in a world-class building. (id:26049)
612 - 9 George Street N
Brampton, Ontario
Location, location, location! Welcome to The Renaissance, a residence in a prime location in the heart of downtown Brampton. Surrounded by vibrant restaurants, charming cafes, Algoma University, and steps to GO Transit, this location offers unbeatable convenience. Whether you're a young couple stepping into homeownership, first time home buyer, an investor seeking a solid Rental $$ opportunity, or someone looking to downsize, this building offers great value and amazing amenities. This unit features an oversized 22.5' x 11' private terrace an open-concept layout, brand-new laminated floors, a freshly painted interior with a stunning feature wall, and an upgraded kitchen with modern light fixtures. The modern kitchen is equipped with sleek granite countertops, stainless steel appliances, and laminated flooring.The Primary bedroom offers a spacious walk-in closet. The building provides upscale amenities, including a pool, gym, guest suite, visitor parking, and more! Additional perks include 1 underground parking, a storage locker, and unmatched privacy compared to other units in the building. its a true private oasis, set away from other residents and extremely quiet. Included: S/S fridge, stove, microwave, dishwasher, washer, dryer, owned parking, and a locker. Condo fees include all utilities. Why wait? Low interest rates + an incredible condo = your perfect opportunity. (id:26049)
20205 Kennedy Road
Caledon, Ontario
This Beautiful Fully Renovated 4 + 2 Bedrooms And 4 Washrooms With A Built-In Kitchen Bungalow Sits On +/- 2 Acres. Enjoy Brand New Appliances And Be The First Family To Live In The House After Renovations. Huge Lot 197 X 368 W/Lots Of Parking With 2 Entries. 32' X 64' Insulated And Heated Metal Hobby Shop Previously Generated Rental Income For $1800 A Month With A Separate Driveway Entry From Kennedy Road. Hardwood Floors, Oak Stairs, Quartz Countertop, Freshly Painted, Pot Lights Inside And Outside. Enjoy The Backyard With A Deck, Above Ground Swimming Pool And Two Sunrooms. Extras: All Elfs, Stainless Steel Refrigerator, Gas Stove, Dishwasher, Washer- Dryer, Propane Furnace.. Huge Kitchen Island ( 5Ft X 10 Ft), 8 Cameras W/ Dvr. (id:26049)
908 - 451 The West Mall
Toronto, Ontario
Welcome to this impeccably renovated 2-bedroom, 1050 sq. ft. condo in one of Etobicokes most desirable and convenient locations. Thoughtfully updated from top to bottom, this sun-filled west-facing unit offers stunning sunset views from a large private balcony and features engineered hardwood flooring throughout, freshly painted walls, and upgraded interior doors, giving it a modern and cohesive feel. The spacious, open-concept living and dining area flows effortlessly into a beautifully redesigned kitchen, complete with a large centre island with seven deep drawers, a Lazy Susan for pots, and seamless quartz countertops and backsplash. Stainless steel appliances, including a fridge, stove, hood, and dishwasher, complement the space perfectly. The unit includes two generously sized bedrooms, a renovated four-piece bathroom, and a separate laundry room with washer and dryer for added convenience. One of the standout upgrades is the brand-new electrical panel with a modern breaker systeman uncommon and valuable enhancement not typically found in most units within the building. This unit also comes with one underground parking space, a large ensuite storage/pantry, and an additional exclusive-use locker on the same floor. Maintenance fees are all-inclusive, covering all utilities, high-speed fibre optic internet, and cable TV boxoffering exceptional value. (id:26049)
33 Kitto Court
Brampton, Ontario
Welcome to your Dream home!! perfect for first=time home buyers, this beautifully maintained (3+1) bedroom semi-detached home is conveniently located, near a school, park and transit. Offers newly renovated washrooms, new laminate, and pot lights. In addition to this, it is freshly painted and no carpet throughout the house. Don't miss this incredible opportunity to own a home that checks all the boxes. Basement was rented for 1300$ (id:26049)
308 - 3005 Pine Glen Road
Oakville, Ontario
Enjoy modern living in beautiful Bronte Creek! This is your chance to enjoy the best of both worlds--nature at your doorstep and quick access to all major commuting routes. This stylish unit offers a spacious layout with ensuite laundry, a private balcony, upgraded quartz countertops, under-cabinet lighting in the kitchen, a versatile moveable island/bar, and sleek mirrored closet doors. Located in a building less than three years old, you'll enjoy thoughtfully designed amenities including a rooftop terrace for entertaining, a fully equipped gym, a party room, secure bike storage, an owned locker, and the convenience of an onsite concierge. Dont miss out on this beautifully appointed unit that blends comfort, convenience, and a vibrant community lifestyle. Bonus: The seller is offering one year of paid parking! (id:26049)
307 Queen Street S
Mississauga, Ontario
It's a BUNGALOW! It's a piece of HISTORY!! It's a LEGAL DUPLEX! 307 A and 307 B Queen St S offers it all! Discover this unique legal duplex property with two separate functional homes - nestled in the quintessential Village in the City -Streetsville. 307B is a hidden gem gracing the back end of the property. A Custom designed 2+2 bungalow boasting a sprawling great room that serves as the heart of the home. It features soaring ceilings and tall windows that flood the space with natural light. The open-concept layout seamlessly flows into a gourmet kitchen with an oversized island, ideal for hosting gatherings. The basement in this unit is the ultimate entertainment hub as well, with a large rec room with enough space for work or play. It also features 2 large bright bedrooms - the perfect balance of privacy and natural light, making them ideal for guest rooms, home offices, or sanctuaries. Their large, well-placed windows have been carefully excavated to bring welcomed freshness to the spaces. Connected to the 307B unit is a spacious and versatile 2 car garage, perfect for storage and offering additional entry. Gracing the front of the property fully renovated 307A offers a fantastic tenant opportunity, making it ideal for both owner-occupants and investors. Upon entry you are greeted with the charm of heritage and modern finishes. The spacious and functional open concept 1.2-story living space provides style, comfort and opportunity. The property's prime location allows for an effortless lifestyle, combining convenience, charm, and opportunity in one perfect package. One of a kind. Not to be missed. Floor plans attached. (id:26049)
134 - 165 Hampshire Way
Milton, Ontario
This impressive town home offers a blend of functionality and elegance, perfect for modern living. From its thoughtfully designed layout to the sophisticated finishes, every detail has been carefully considered to provide a welcoming and organized space. The spacious entryway provides ample room for family and friends to walk in comfortably, creating an inviting atmosphere from the moment you arrive. The kitchen overlooks the dining area and is designed to capture natural light throughout the day. Large windows flood the space with sunlight, creating a warm and cheerful ambiance that enhances its functionality for cooking and gathering. Adjacent to the dining area, the living room exudes comfort and charm. This inviting space seamlessly connects to a balcony, offering the perfect spot for relaxation or entertaining guests. The layout is ideal for hosting gatherings while maintaining a cozy atmosphere. This town home exemplifies thoughtful design and quality craftsmanship. Whether you're enjoying the natural light in the kitchen, relaxing in the living room, or appreciating the fine finishes throughout, this property offers a space that feels both luxurious and welcoming. Minutes to Highway 401, GO Transit, Schools, Library, Shopping Centres. (id:26049)
66 Rancliffe Road
Oakville, Ontario
SPECTACULAR 0.75 ACRE RAVINE LOT - MUSKOKA-IN-THE-CITY! RARE OFFERING IN A PRESTIGIOUS ENCLAVE! Welcome to your private oasis in the heart of Oakville! Tucked away on an extraordinary 370' deep irregular ravine lot, this remarkable property blends the tranquility of Muskoka with the convenience of urban living. Backing onto the ravines of Sixteen Mile Creek, this sprawling bungalow delivers nearly 3,000 square feet of total living space on a child-friendly cul-de-sac in desirable College Park. Step into a backyard paradise featuring a 16' x 32' inground saltwater pool, surrounded by concrete and interlock. A covered patio and an elevated balcony, both spanning the full width of the home, offer seamless indoor-outdoor living. Wrought iron fencing, an expansive lawn, and majestic trees complete the picture-perfect setting - a private retreat with no need for a cottage. Inside, the main level was designed for everyday living. Enjoy a living room with woodburning fireplace and walkout to balcony, a formal dining room, and a kitchen with side yard access. The primary bedroom features a walk-in closet and three-piece ensuite, while two additional bedrooms and a four-piece bath complete the main level. The finished walkout lower level adds exceptional versatility and is ideal for multi-generational living or a growing family. Unbeatable location - steps to the Oakville Golf Club, and within walking distance of Sunningdale Public School, White Oaks Secondary School, and Oakville Place. Commuters will love the quick access to the QEW and GO Station. Properties of this caliber rarely become available. Unmatched in privacy, character, and setting - this is truly one-of-a-kind! (id:26049)
301 - 4025 Kilmer Drive
Burlington, Ontario
This Beautiful home has much to offer open concept living and dining area with 3 piece bathroom, the beautiful kitchen offers walk out to balcony, in-suite laundry , primary bedroom offers, double door closet, bay window, and 4 piece en suite, 2nd bedroom offers offers closet and large window. This home comes with 1 underground parking space and 1 locker. A great home for first time buyer, investor, or retirees. Book your showing today (id:26049)
53 Nadia Place
Oakville, Ontario
Fabulous Ravine Setting With A Quiet Family Friendly Court Location Is Home To A Beautifully Maintained Four Level Side Split In Desirable College Park. Wonderful Curb Appeal With Mature Landscaping And Lush Gardens Including A Fully Fenced Large Very Private Back Garden With Double Tier Deck And Charming Garden Room. Inviting Foyer, Main Floor Family Room With Fireplace And Walk-Out To The Cozy Garden Room Are Just A Few Of The Features Of This Upgraded Home. Bright Lower Level with Oversized Rec Room and Office With 3-Piece Bathroom For Nanny or In-Law Suite. (id:26049)
49 Hollowgrove Boulevard
Brampton, Ontario
Priced to sell!!!! Motivated seller. Prime, Castle More Location, Spacious 4 Bedroom All Brick Detached House Backing On To Ravine. Patterned Concrete Front Porch Can Park 4 Cars On Driveway. The Main Floor has a Separate Living and Dining Room. Extended Family Room Leading To Large Wrap-Around Cedar Deck. Open Concept Kitchen & Breakfast Area. Hardwood Floors Throughout & No Carpet In The Whole House. Finished 1 Bedroom + Den and a Spacious Rec Room In Basement With Separate Entrance And Stone Floors. See realtor remarks. (id:26049)
731 - 2343 Khalsa Gate
Oakville, Ontario
Welcome to this spacious 962 SQFT and well-designed 2 Bedroom + Den, 2 Washroom unit located on the 7th floor, offering a clear and unobstructed southeast view that reaches Lake Ontario and brings in natural light all day. This open-concept layout features approximately 9-foot smooth ceilings and thoughtfully selected finishes throughout. The kitchen is equipped with stainless steel appliances, white shadow granite countertops, subway tile backsplash, 39" upper cabinets, and under-cabinet lightingideal for everyday cooking and entertaining. The living and dining areas flow seamlessly, finished with modern laminate flooring, Zebra blinds, and pre-wired for wall-mounted TV. The den offers a flexible space for a home office, reading nook, or extra storage. The primary bedroom includes a walk-in closet and a private ensuite with a glass shower and premium ceramic tile. The second bedroom is bright and well-sized, with a full bathroom nearby. Additional features include a stacked washer and ventless dryer, mirrored closet doors, USB charging outlets, and Ecobee Smart Thermostat with Alexa. Step out onto the balcony for fresh air and a clear southeast view. Includes one parking and one locker. Located in a modern smart building with keyless entry, free internet, and full connectivity. Enjoy resort-style amenities: gym with Peloton bikes, rooftop lounge, pool/spa, pickleball court, golf simulator, BBQ areas, media/games room, work/share space, car wash, pet wash station, and access to 200 km of scenic trails. ** Property Taxes not assessed yet ** (id:26049)
807 - 20 Brin Drive
Toronto, Ontario
Welcome to Kingsway By The River residences, nestled above the banks of the Humber River. Stunning corner suite boasts approximately 1,063 square feet of luxury living plus a 327 square foot wraparound balcony with panoramic views of Lambton Golf Course, the Toronto skyline and Lake Ontario. Gourmet kitchen features quartz counters, built-in appliances, under cabinet lighting, pantry and a breakfast island. This functional split floor plan layout offers 2 spacious bedrooms with an additional home office/den and 3 spa-inspired washrooms. The guest bedroom has a custom built-in murphy bed from Superior Ideas. The primary bedroom retreat offers a dream walk-in closet, 4pc ensuite and walk-out to a balcony with porcelain paver flooring. This incredible open concept suite has floor-to-ceiling windows and loads of upgrades including hardwood floors, California closets in bedrooms & hallway closet, custom built-in cabinetry with lighting in living room, built-in china cabinet, Kohler toilets and window roller shades with bedroom blackouts. State of the art amenities include fitness, 7th floor terrace with barbecue station, party room and 24-hour concierge. Two underground tandem parking spaces and two lockers are included. Minutes to transit, renowned golfing, Kingsway shops, great dining, excellent schools, miles of trails along the Humber and downtown Toronto! (id:26049)
210 - 200 Manitoba Street
Toronto, Ontario
Step into elegance with this stunning, renovated two-story loft in the heart of Mimico. This exceptional home features crown molding, extra-tall ceilings, and premium finishes throughout. The gourmet kitchen is a chefs paradise, with an expansive island for entertaining, full-size appliances, and full-height cabinets for ample storage. Sun-drenched floor-to-ceiling windows fill the open-concept living area with light, creating a warm ambiance. Enjoy a private balcony overlooking a serene courtyard, perfect for morning coffee or unwinding with a glass of wine. The oversized den adds versatility, easily transforming into a home office, guest space, or extra living area. This prime location places the lake, GO Train station, and a variety of restaurants within walking distance, making commuting and dining convenient. Nearby parks, lakefront paths, and charming cafes enhance the neighbourhood's appeal, with Pearson and Billy Bishop Airports just a short drive away. This loft offers more than just a home, it's a lifestyle. Experience the perfect blend of style, comfort, and convenience in one of Mimico's finest residences. (id:26049)
1801 - 9560 Markham Road
Markham, Ontario
Welcome to this beautifully updated condo in the heart of Markham's sought-after Wismer community - a condo that truly stands out for its space, functionality, and rare features. Right away, you'll appreciate the convenience of TWO underground parking spaces and a locker, a rare find that offers extra value and flexibility for families or anyone needing that added space. Step inside and you're greeted by a bright, freshly painted interior accompanied by updated light fixtures. Expansive windows draw you straight to the panoramic west-facing views, where you can take in breathtaking sunsets and even catch the Toronto skyline on a clear day. This is the largest floorplan in the building, offering a thoughtful split two-bedroom layout designed for both privacy and comfort. A separate den provides the perfect work-from-home space or a cozy reading nook ideal for todays lifestyle needs.The modern kitchen is finished with granite countertops and stainless steel appliances, flowing seamlessly into the open-concept living and dining areas perfect for entertaining or quiet nights in. Both bedrooms are generously sized and feature custom built-ins in every closet, giving you the storage space you've been looking for. There are two modern bathrooms one with a sleek walk-in glass shower and the other with a convenient shower/tub combo plus the added bonus of ensuite laundry tucked away for easy everyday living. The building offers fantastic amenities and is located in a vibrant, family-friendly neighbourhood close to top-ranked schools, parks, shopping, and transit - right across from Mt Joy GO Station. With two parking spots, a locker, fresh paint throughout, and unbeatable views, this condo offers incredible value in one of Markham's best communities. Come experience it for yourself this is the one you've been waiting for. (id:26049)
8 Valleo Street
Georgina, Ontario
Welcome to Georgina Heights, Outstanding New Development in Georgina/Keswick, ON. This Community offers Sophisticated Elegance and Timeless Masterpieces with New Neighbourhoods in an Upcoming and Upscale Settings away from the City yet it's an Hour Away from Downtown Toronto via Hwy - 404. This New Bustling community is Rich w/ History and Old World Heritage in North Western Ontario where you'll find Tranquility and Quality of life as you live here, this is a great place to raise your kids and possibly retire as a Family. This immaculate home features 2450 sq. ft. of living space plus an unfinished basement ready for your imagination. This home features 4-bedroom with 2.5 baths is less than 1 year new and waiting for a good family to call this home and put their unique touches and upgrades. Features 9 ft. ceilings on all level, Engineered Hardwood/Laminate/ Wood looking flooring throughout, Pot Lights, Formal Dining Area, Large Family Room w/ Gas Fireplace and TV nook, Open Concept Kitchen with Dinette/Breakfast Area w/ Stainless Steel Appliances, Quartz Countertops w/ Sliding Door Leading to a Large Size Backyard equipped with Gazebo and Play Area for Kids. Great for Entertaining and BBQ during summer Days.All Bedrooms are on 2nd floor has an Open Landing Space with Carpet, Large MasterBedroom w/ Walk In closet and Ensuite Baths. The double car garage, along with the extra deep driveway hat fits additional 4 more cars. This is an Absolute Must See Home Waiting for you to call HOME. This Home Wont Last Long, COME HAVE A LOOK!!! (id:26049)
22 Maybreeze Road
Markham, Ontario
Welcome to 22 Maybreeze Road, a stunning 4-bedroom family home nestled on a premium lot in the highly desirable Greensborough community of Markham. This beautifully upgraded residence offers approximately 3900 sq. ft. of elegant living space, with a spacious open-concept layout, large bedrooms featuring ample closet space and private ensuite washrooms, and a stylish kitchen with a servery room perfect for entertaining. The home also includes a professionally finished basement with large windows that allow plenty of natural sunlight, making it an ideal space for hosting, recreation, or a personalized entertainment area. Both the front and backyard are beautifully landscaped, offering exceptional curb appeal and a peaceful outdoor retreat for relaxing or spending quality time with family and friends. Located on a quiet, family-friendly street, this home offers unmatched convenience and access to key amenities. Just minutes from Mount Joy GO Station, YRT Transit, and major highways, commuting is effortless. Nearby you'll find York University's Markham Campus, Markham Stouffville Hospital, an abundance of shops and dining options, and top-rated schools; everything you need is within reach. Don't miss the chance to own this exceptional home that combines space, comfort, and modern elegance in one of Markham's most sought-after neighborhoods. (id:26049)
639 Hortop Street
Oshawa, Ontario
ZONING R1-C BUILDING LOT IN THE HEART OF THE BEAUTIFUL O'NEILL AREA OF OSHAWA. PROPERTY IS CLEARED, DRIVEWAY, WATER AND SEWER AT PROPERTY. ZONING ALLOWS FOR MULTIPLE UNITS. SELLER WILL ENTERTAIN A VENDOR TAKEBACK. GREAT OPPORTUNITY TO BUILD TO SUIT IN ONE OF THE BEST AREAS OF OSHAWA. (id:26049)
1015 - 1000 The Esplanade Avenue N
Pickering, Ontario
Lovely updated one bedroom condo in the heart of Pickering. Re-designed kitchen for optimal storage and style, granite countertop, full sized stainless steel appliances, under-cabinet lighting. Laminate flooring throughout, en-suite laundry with full sized washer/dryer, bright open concept living/dining room with built in storage and crown molding. Freshly painted. Renovated bathroom with gorgeous shower, bedroom boasts walk in closet with custom adjustable shelves. Walk to Pickering Town Centre, Community Centre, Library, Town hall, Restaurants, Groceries, banks. Fantastic location for commuters, steps to bridge to the GO Train and Bus route. Condo fees include all utilities and Rogers high speed internet/cable as well as access to many in building amenities including an outdoor pool, fitness centre, sauna, party room, library, billiards room, BBQ patio, car wash station, visitor parking, electric vehicle charging stations available. Perfect for first time buyers or down sizers! (id:26049)
462 Delaney Drive
Ajax, Ontario
Immaculate Home On A Premium 68.54 Foot Wide Lot Backing Onto Riverside Golf Course, Walk-Out To Deck With Scenic Golf Course View, Large Foyer, 3 Bathrooms, 3 Spacious Bedrooms On Main Floor. Sun-filled Family Room With Cathedral Ceiling, Brand New Engineered Hardwood Throughout Main Floor and Upper Floor. Finished In-law Suite Walkout Basement With Hardwood Flooring, 1 Bathrooms, 2 Spacious Bedrooms, Large Kitchen With Oversized Island. Conveniently Located Near Highly-rated Schools; Eagle Ridge Public School & Pickering High School, Perfect Community For Families. (id:26049)
1497 Dundas Street W
Toronto, Ontario
Highly visible 3 storey commercial-residential property for sale. Located on the trendy strip of Dundas West. An emerging neighbourhood with great Ttc access and a prime area with many development projects. Steps to restaurants, local eateries, cafes, boutique shopping, galleries, and much more! Great walk score- 95 & transit score- 98. Investment property with commercial retail option. Currently residential units. Main floor; 2 one bedroom units (front and back). Second and third floor; large 2+1 bedroom units (same layout for both). Each separately metered. Lower level; one bedroom unit. Third floor unit is currently vacant. Set your own rent. All tenants are month-to-month. (id:26049)
1406 - 50 Ann Oreilly Road
Toronto, Ontario
Beautifully Maintained 1+1 Bedroom, 1 Bathroom Unit Featuring A Spacious Layout With Laminate Flooring Throughout. Enjoy A Walk-Out Open Balcony With Northeast Exposure, Perfect For Relaxing Or Entertaining. The Kitchen Boasts Quartz Countertops And A Stylish Ceramic Backsplash. Ensuite Laundry Adds Convenience, While The Unit Also Includes 1 Owned Parking Space And 1 Owned Locker. Located In A Well-Appointed Building Offering Top-Tier Amenities Such As A Concierge, Guest Suites, Party/Meeting Room, Rooftop Deck/Garden, And Gym. Ideally Situated Near Hospitals, Libraries, Places Of Worship, Schools, Parks, And Public Transit. A Perfect Urban Living Opportunity With Underground Parking And Central Air Conditioning. (id:26049)
1497 Dundas Street W
Toronto, Ontario
Highly visible 3 storey commercial-residential property for sale. Located on the trendy strip of Dundas West. An emerging neighbourhood with great Ttc access and a prime area with many development projects. Steps to restaurants, local eateries, cafes, boutique shopping, galleries, and much more! Great walk score- 95 & transit score- 98. Investment property with commercial retail option. Currently residential units. Main floor; 2 one bedroom units (front and back). Second and third floor; large 2+1 bedroom units (same layout for both). Each separately metered. Lower level; one bedroom unit. Third floor unit is currently vacant. Set your own rent. All tenants are month-to-month. (id:26049)
904 - 480 Front Street W
Toronto, Ontario
This Welcoming, Spacious, Breathtaking North West Corner Home with Its Delightful Outdoor Living Space w/Open Balcony overlooking the Pool!! Move Into Suite 904 @480 Front St & Live AT The Well, one of Toronto's most anticipated condo developments by Tridel. King West is vibrant, diverse, and energetic. The Well reflects this lifestyle with its shops, restaurants and more! Located in the heart of downtown at Front & Spadina. This 2 bedroom residence with 2 full Baths *an entertaining Great Room *Dining Room Overlooks Outdoor Open Balcony capturing North, west views of the City *Tastefully painted & decorated*Open Kitchen with top of the line cabinetry & Built In Appliances *High Ceilings : 9Ft* Elegant Finishes *Quartz Kitchen Countertops *This Residence comes with One underground Parking and One Locker. Your opportunity to live Toronto's most anticipated downtown lifestyle : 878 Sq.ft of expansive residence, premium amenities & a neighborhood that defines luxury condominium community. (id:26049)
303 - 114 Vaughan Road
Toronto, Ontario
Discover urban living at its finest in this beautiful 1-bedroom condo, nestled in a charming New York style building in the highly sought-after St. Clair/Bathurst neighbourhood. With its prime location right at the heart of high end developments this condo offers the perfect blend of style, convenience, and comfort. Embrace the vibrant lifestyle of this trendy neighbourhood. The building's central location means you're just a short stroll away from TTC St. Clair West Station and the Bathurst Bus, making your commute downtown effortless.Key Features: 1.) Enjoy an Open Concept kitchen equipped with appliances, countertops, whether you're a culinary enthusiast or simply appreciate a well-designed space, this kitchen is sure to impress. 2.) Utilities Included: Simplify your life with all-inclusive utilities. This feature ensures a hassle-free living experience without the worry of additional monthly expenses except for hydro. 3.) Additional Storage: Benefit from the convenience of a dedicated locker, providing extra space for your belongings and keeping your living area clutter-free. 4.) Outdoor Parking: A designated outdoor parking spot is included, offering a secure and convenient place for your vehicle. 5.) Proximity to Amenities: Enjoy easy access to St. Clair's diverse array of shopping options, lush parks, and an exciting selection of restaurants. This area offers a dynamic mix of experiences, from leisurely strolls in nearby green spaces to dining at some of the best local eateries. 6.) Hip and Inviting Building: Experience the unique charm of a building designed with a nod to New York's classic architectural style. This hip and inviting atmosphere adds character and appeal to your living environment. Don't miss out on this exceptional chance to make this stylish condo your new home, perfect for First Time Homebuyer Move up from Renting to Owning - amazing opportunity for an Investor who's looking to have passive income while renting, tenanted willing to stay. ** (id:26049)
206 - 57 St Joseph Street
Toronto, Ontario
Welcome to the sought-after 1 Thousand Bay Condos, where luxury and convenience meet! This well-appointed 1-bedroom + den unit boasts an open-concept layout with a modern kitchen featuring sleek cabinetry and a functional island. The spacious living and dining area is bathed in natural light, thanks to floor-to-ceiling windows, and opens to a private balcony, perfect for relaxing or entertaining. The versatile den can be used as a home office or guest space. A spa-like 4-piece bathroom and ample storage add to the practicality of this suite. Residents enjoy premium amenities, including a rooftop deck with stunning city views, an outdoor pool, fitness center, 24-hour concierge, and more. Steps to U of T, Yorkville, the Financial District, and high-end shops and dining, this is urban living at its finest! Don't miss your chance to own in this prime location with exceptional investment potential. (id:26049)
618 - 335 Wheat Boom Drive
Oakville, Ontario
Stylish, bright and brand-new 1-bedroom + den, 1-bathroom unit with parking and a locker in Oakville's coveted Dundas & Trafalgar community. Designed for modern living, this suite features a functional layout with laminate flooring throughout, a stylish kitchen with a center island ,elegant quartz countertops, and soaring 9-foot ceilings. The open-concept living and dining area extends to a private balcony, while the versatile den is ideal for a home office. Enjoy the convenience of 1 underground parking space, 1 locker, and high-speed internet included in the maintenance fee. Steps from grocery stores, Canadian Tire, banks, restaurants, and more, with easy access to highways, public transit, Oakville Hospital, and Sheridan College. (id:26049)
119 - 128 Garden Drive
Oakville, Ontario
Welcome to Wyndham Place - an elegant, boutique-style building located in one of Oakville's most desirable neighbourhoods located just minutes to Downtown Oakville, Kerr Village, the harbour, and some of the area's best dining, coffee shops and shopping. This beautifully updated ground floor corner unit boasts 9ft ceilings and offers 1,025 sqft of thoughtfully designed living space featuring an open-concept kitchen, dining, and living area filled with natural light and a walk-out to one of the largest private patios in the building. With 2 bedrooms plus a den and 2 full bathrooms, this suite is perfect for downsizers, small families or professionals seeking low-maintenance luxury. The gourmet kitchen includes a spacious island, sleek stainless steel appliances, granite countertops and overlooks the inviting living area with rich hardwood flooring throughout. Freshly painted and move-in ready, the unit also includes in-suite laundry, 2 full bathrooms with granite countertops, California shutters throughout, underground parking and a storage locker. Enjoy convenient side-door access used only by a few owners in the building! Wyndham Place offers great amenities including two party/guest lounges, an exercise room, and an impressive rooftop terrace with panoramic views. 5 min walk to Fortinos, Walk-in Clinic, and Trafalgar Park Community centre, easy access to GO Transit and major highways, this is refined condo living at its best in a truly unbeatable location. (id:26049)
4 Martindale Crescent
Brampton, Ontario
Welcome to this amazing gem in Brampton West! This 4 bedroom, 2 bathroom backsplit features tons of natural light through the many windows, the walk out balcony, and the sunroom. The beautifully renovated kitchen has all stainless steel appliances, and a large eat-in island. The living and dining room feature hardwood floors and the walk out to the balcony that is large enough to fit a patio set! The upper level features 3 sizeable bedrooms with a fully renovated 3 piece bathroom. The main level features a large family room with a wood burning fireplace to keep warm during those cold winter nights. This level also offers a fourth bedroom with a full 3 piece bathroom. The family room walks out to a large, tiled sunroom with many windows to soak up the sun in the summer time! There is access to the single car garage from inside the home, and a large laundry with tons of storage space. The basement is easily converted to an in-law suite or basement apartment that will boost your investment and rental income. It's already stocked with a full kitchen and dining room area, and a rec room that can be converted to a bedroom and bathroom. The basement rec room boasts a charming wet bar for all your entertaining needs when you have family and friends over for the holidays! The roof and renovations were recently completed in 2024. This property is conveniently located by public transit, schools, parks and restaurants, and grocery stores. You don't want to miss this amazing opportunity! (id:26049)
3377 Sixth Line
Oakville, Ontario
Stunning End Unit Townhome in Oakville's Rural Community-,This 1 Year New Townhome boasts the finest finishings in the neighborhood. Featuring 4 spacious bedrooms and 4 modern washrooms, this freehold property is situated in the heart of Oakville's serene community.The home includes a double car garage and Car Parking for 4 Cars The open-concept living and dining rooms seamlessly flow onto a balcony, perfect for Relaxing / Entertaining or creating a welcoming space for family gatherings. Designed for convenience, the property offers a separate dining area and a dedicated office/den, ideal for working from home.The Living/Dining Area flows seamlessly into a Modern Kitchen with Granite Counters, Stainless Steel Appliances and a Pantry.The third floor houses 4 bedrooms, including a luxurious primary bedroom with a 6 Pc ensuite and a walk-in closet. Large, beautiful windows provide clear views, and the laundry is conveniently located on the second floor.The unfinished basement with Rough in for full bath offers additional space that can be transformed into an entertainment area or converted into an in-law suite and is awaiting your personal touch.Located close to top-rated schools, GO transit, and major highways, this home offers the perfect blend of tranquility and accessibility. Don't miss the opportunity to make this exceptional property your new home! (id:26049)
59 Gemma Place
Brampton, Ontario
Welcome to 59 Gemma Place in Brampton's Heart Lake West a 2022-built modern townhouse by offering 4 bedrooms and 4 bathrooms. This home features an open-concept living area with hardwood flooring and large sliding doors leading to a front balcony. The chef's kitchen boasts quartz countertops, an extended breakfast bar, and stainless steel appliances, with the breakfast area opening to a balcony through French doors. An additional family living space is brightened by a large window. The primary bedroom includes a walk-in closet and a 4-piece ensuite. The second and third bedrooms are well-appointed with closets and windows. The fourth bedroom on the main floor has a 4-piece bathroom and a separate entrance from Conestoga Dr, complete with a coat closet and a second laundry room rough-in, offering potential for rental income and additional space via basement connectivity. The primary laundry room is conveniently located on the third floor, complete with washer and dryer. Located near Sandalwood Park,Loafers Lake, grocery stores, public transit, and other amenities, this home combines comfort and convenience. (id:26049)
Th7 - 40 Westmoreland Avenue
Toronto, Ontario
Magnificent 4 storey Townhome carved from a 1914 Neo-Gothic Church, creating one of Toronto's most spectacular landmark Church conversions. Meticulously restored, preserving the historical details while incorporating modern updates, this Heritage property is a true masterpiece. Even the old bell tower was preserved! Tucked away in a discreet courtyard, Townhome 7 offers soaring cathedral ceilings, original intricate wooden details, exposed original brick masonry, wooden trusses, stone columns, gothic brick arches, an illuminated custom catwalk, workout area with ensuite shower, spacious Primary 3rd floor bedroom, a luxurious 4th floor 5 piece ensuite and custom built-in storage spaces. The Lower Level has a Mud Room/Storage area with direct access to the private, underground oversized parking space set up for electric charging. This unit was built to be the most secluded within the development and there is little to no neighbouring noise. There is nothing to compare to this special space! **EXTRAS** Just steps to the popular neighbourhood of Bloor & Dovercourt, the infamous Ossington Strip, local shops, restaurants, public transportation, and easy access to Downtown. This is a rare opportunity to own a piece of Toronto history. (id:26049)
23 Delabo Drive
Toronto, Ontario
Large Detached 2-Storey over 2000 soft. 2 Car Garage. Gleaming Hardwood Floors. High Ceilings. Open Concept Kit & Family Room with Fireplace and W/Out to Yard- Perfect for Entertaining Guests. Large Bdrms. 5pce Ensuite Bath. Walk to Subway Station, University, Shopping and Amenities. New Roof (2025), New Furnace (2021) (id:26049)
338 Melores Drive
Burlington, Ontario
Impressive raised bungalow situated on a private ravine lot in coveted Elizabeth Gardens. Charming street with friendly neighbours and a welcoming community. The spacious floor plan flows beautifully, featuring 3+1 bedrooms and 2 full bathrooms. Thoughtfully updated throughout, this move-in-ready home has an open-concept main floor which displays a bright, modern kitchen complete with ample cabinetry, quartz countertops, and a breakfast bar equipped with a double sink, overlooking the living and dining areas. Quality appliances including a gas stove, built-in dishwasher, above range microwave/vent hood, and double-door fridge complete the chef's kitchen. New vinyl flooring runs throughout and is complemented by rustic-modern finishes. The primary bedroom overlooks the private, tree-lined backyard, while two additional well-sized bedrooms are down the hall. The main bathroom has been freshly renovated with golden, luxurious touches. A double-door front entrance opens into a large, airy foyer. The expansive lower level includes a massive family room with a brick gas fireplace, flexible space for an additional bedroom, office, or gym, and a beautiful 3-piece bathroom with a glass-door shower. Large basement windows flood the space with natural light. The oversized 1-car garage (fully insulated with new drywall, 2023) and double driveway offers parking for three. Step out back to your private oasis, a generous sized yard backing onto a well-treed ravine. A stamped concrete patio is perfect for entertaining. This convenient location offers easy access to the GO station, highways, shopping, parks, the upcoming Burloak Costco, and Lake Ontario. You will easily find schools & a new community centre, all within walking distance. LifePro Luxury Vinyl Plank Flooring ('22), gas connection for BBQ ('22), New main panel/subpanel ('22),garbage disposal in kitchen ('22),New Windows ('20),Front Door ('20) & Eaves/Facia/Gutters W/ Leaf Guards ('19),Quartz Countertop ('19). (id:26049)
6 Brantley Crescent
Toronto, Ontario
This Rarely Offered Corner Lot (60ftx129ft) Detached Home on a Crescent in the Highly Sought After York University Heights offers the ultimate in privacy and safety. Walking Distance To Parks, Schools, Public Transit & Other Amenities. Newly Renovated top to bottom while preserving the original Hardwood underneath. Renovated Kitchen, Flooring, Tiles, Lighting, Painting, Stairs, Closets, Bathrooms, Crown Moulding, etc. Amazing Curb Appeal and lot size to do amazing things. Extended Porch to sit and enjoy the sunshine. Double Car Garage and 4 Car Parking on the driveway. Sidesplit 4 with a Functional Layout: Main level offers Large Living Room with Large Windows, Dining Room and New Kitchen With Quartz Counters, Quartz Backsplash, New Cabinets. 2nd Level offers 3 spacious Bedrooms, Linen Closet and Fully Renovated Full Bathroom. In Between Floor offers 1 bedroom, mudroom with Closet, Full Bathroom and Access to Backyard which can be used as a Separate Entrance to the Basement. Lower level offers a fully finished Basement Open Concept With Separate Laundry Room, Full Bathroom, Large Cold Storage and a wood burning Fireplace. Storage Spaces throughout the house. Spacious & Quiet Side yard with mature trees perfect for the summer gathering. With its prime location, stunning features, well thought out layout, move-in ready condition, this home is truly a masterpiece! Amazing Location & Move in Ready Home 6 Mins Drive to York University, Walk To TTC, Future Finch West LRT, Downsview Park, Trails/Ravines, 401 & 400 Highways, Hospitals, Parks, Schools, Shopping. (id:26049)
6 Mistywood Crescent
Vaughan, Ontario
Welcome to 6 Mistywood Crescent, a rare oversized double car garage townhome in the prestigious Thornhill Woods community - an exceptional opportunity you won't want to miss. This spectacular 3-bedroom, 4-bathroom family home is filled with thoughtful upgrades and designed to fully maximize every inch of open-concept living space. The main floor features gleaming hardwood floors, pot lights throughout, and a charming Juliette balcony. The modern kitchen is a standout with stainless steel appliances, custom wine rack, stylish backsplash, pantry, breakfast bar, and eat-in area with direct access to the deck. Storage is truly unmatched in this home from the fully optimized kitchen to the spacious primary suite featuring a walk-in closet with custom shelving and a 4 piece ensuite. The finished walkout basement offers a generous recreational room, 3-piece bath, and a custom entertainment setup with built-in shelving. The crown jewel is the rare double car garage, one of the largest storage spaces available in Thornhill Woods. With room for tires, a fridge/freezer, and a walkway to the backyard with extensive shelving and hooks, this level of storage is rarely found in townhomes, freeholds, or even detached homes. Ideally located minutes from schools, parks, Rutherford Marketplace Plaza, Rutherford GO, York transit, Vaughan Mills, Canadas Wonderland, dining, and major highways (407/7/400). (id:26049)
65 Worthington Avenue
Richmond Hill, Ontario
Stunning Executive Home in Wycliffe Estates! This fully renovated home blends luxury and functionality with thoughtful upgrades from top to bottom. Located in the prestigious Wycliffe Estates, the property features a main floor office, spacious master with en-suite, updated main bathroom, and hardwood flooring throughout the main level. Enjoy amazing curb appeal and a south-facing backyard oasis complete with a gazebo, flagstone patio, and beautifully manicured gardens. The home includes two fully upgraded kitchens with top-of-the-line stainless steel appliances (main floor and basement), two laundry areas, and pot lights throughout all levels. A separate entrance to the basement offers a 2-bedroom in-law suite or income potential. Upgrades include: roof, furnace exterior finishes, landscaping, engineered hard wood, stairs, All bathrooms, the Basement and more truly move-in ready! Located steps to conservation walking trails, Lake Wilcox, a state-of-the-art community center, bike paths, adult learning center, and just minutes to Hwy 404 for easy commuting. (id:26049)


