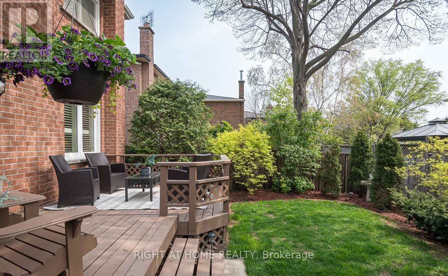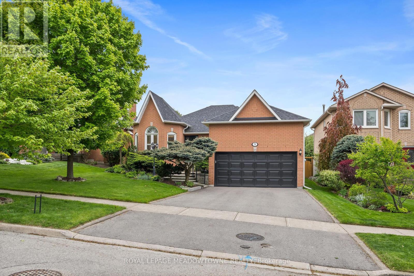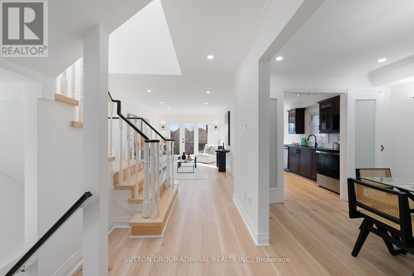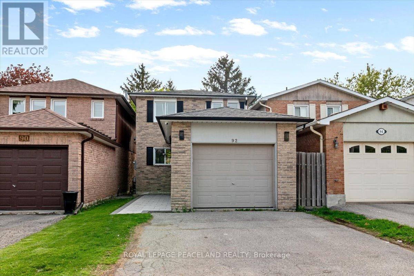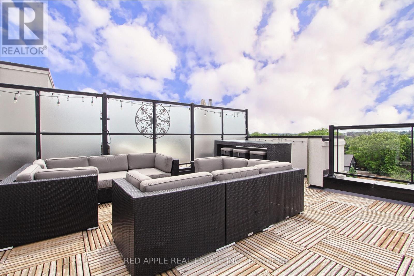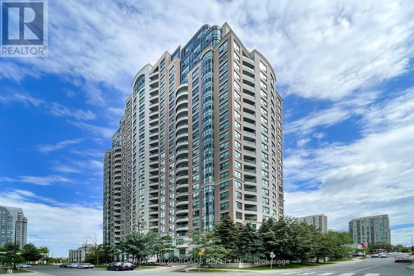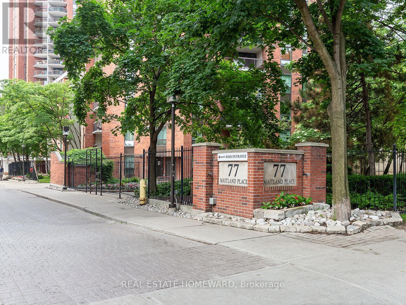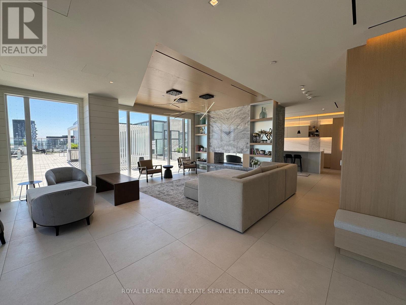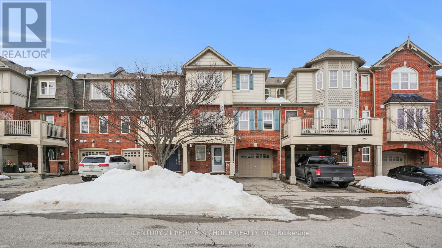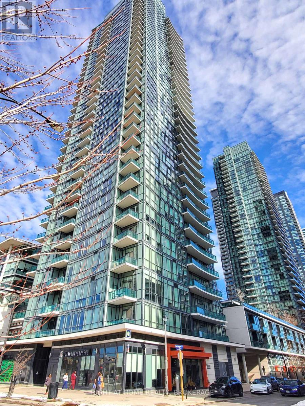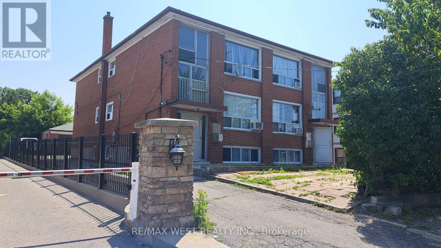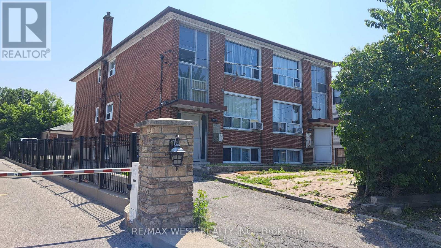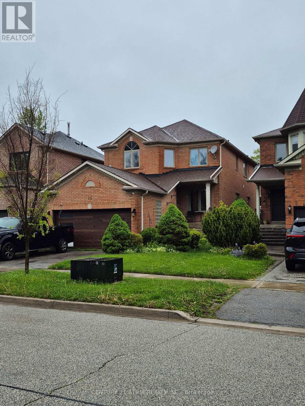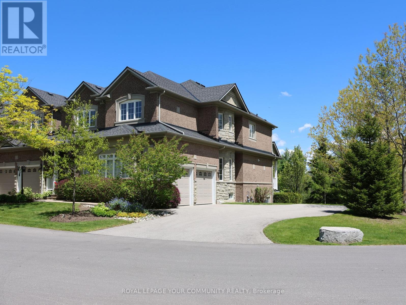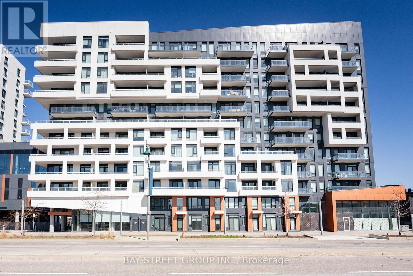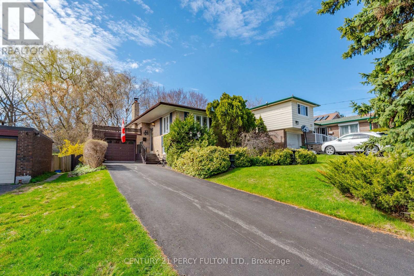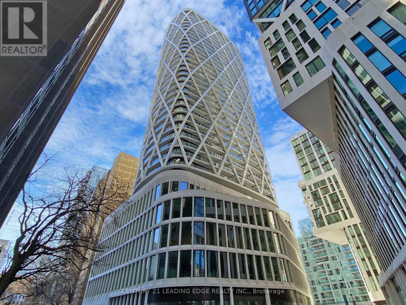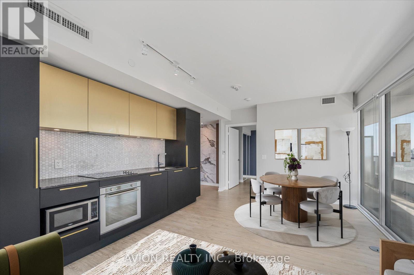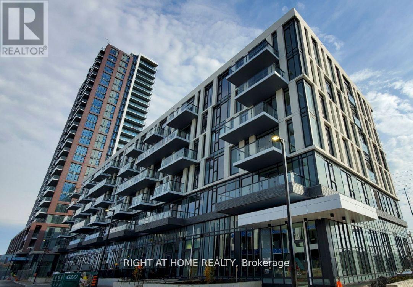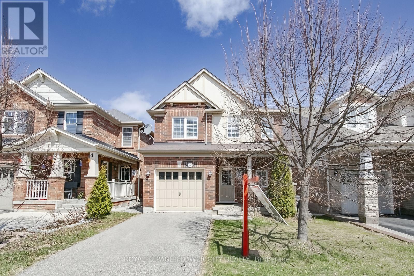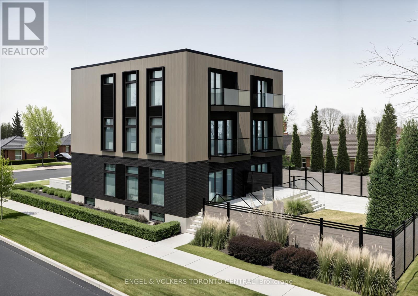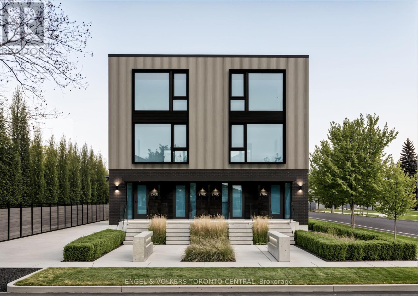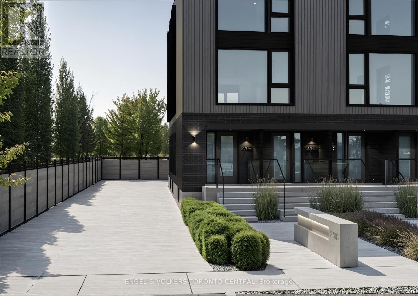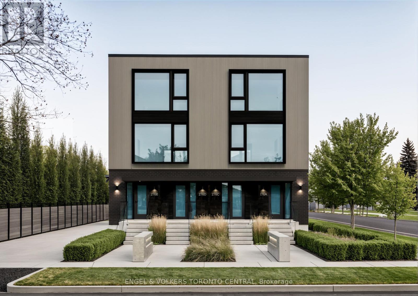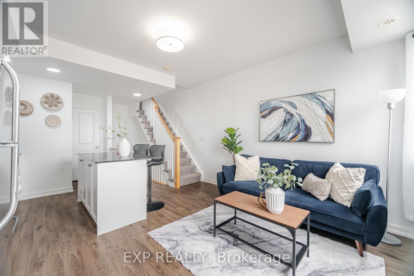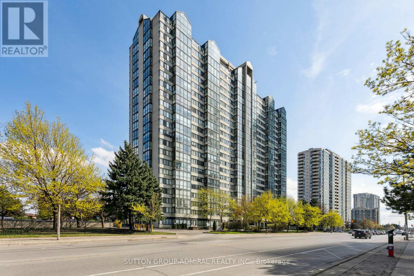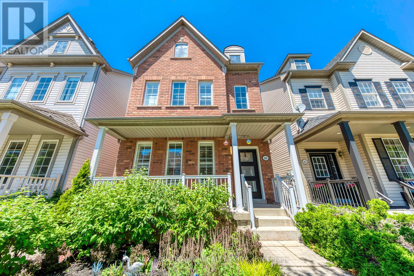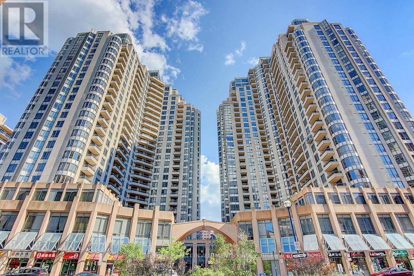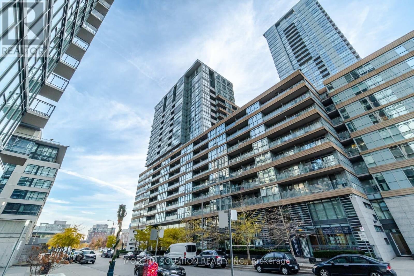20 Owen Boulevard
Toronto, Ontario
Fabulous Opportunity To Build Your Dream Home, or renovate, On one of the Most desirable lots in Toronto. Permits are Ready For a two Story, 6000 S.F+ Large Basement and High Ceilings. Oasis In Prestigious St. Andrews W/ Top Private Schools, Restaurants, Private Member Golf &Sports Clubs. Stunning Perimeter Mature Trees. Dramatic Park-Like Grounds W/Pool. Great Potential , Current Basement Has A separate Entrance For Possible Apartment or In law Suite. (id:26049)
13 - 6679 Shelter Bay Road
Mississauga, Ontario
**Freshly Painted, Ready to Move-in!** Nestled in a quiet corner of the complex, this stunning corner-unit townhome offers the perfect blend of privacy, space, and convenience in a highly desirable location. Step inside to a spacious foyer with a gorgeous curved hardwood staircase leading up to the main living area. The spacious living and dining area feature bright potlights, beautiful laminate flooring, and large windows that flood the space with natural light, creating a warm and welcoming atmosphere At the heart of the home, the gourmet eat-in family kitchen is a dream for both cooking and entertaining, featuring sleek updated appliances, quartz countertops, ample storage and a spacious breakfast area complete with a charming wood-burning fireplace. From the kitchen, step out to your backyard, ideally located next to a playground, making it an excellent space for family fun, entertaining, or simply unwinding after a long day. Upstairs, you'll find three generously sized bedrooms, including a primary suite with its own private ensuite, ensuring comfort and convenience for the whole family. With tons of living space, a functional layout, and its move-in-ready condition, this home is designed to accommodate your lifestyle effortlessly. Plus, with visitor parking nearby and an unbeatable location just steps away from shopping at Meadowvale Town Centre, a community centre, public transit, Meadowvale GO Train, parks, and more, you'll enjoy both convenience and a sense of community. Don't miss your chance to call this incredible home yours! (id:26049)
6772 Dolmage Court
Mississauga, Ontario
Location, Location, Location! 5 mins walk to Plum Tree Park Public School and St. John of the Cross Catholic Schools (Highest rated schools in all of Mississauga), 5 mins drive to 15 daycares, 2 mins drive to Meadowvale Town Centre, 5 mins drive to 401 and 407, 8 mins drive to 403, a couple of minutes drive to 3 Go Train stations (Meadowvale, Lisgar and Streetsville).Welcome To This Beautiful Detached Home With 3 Bedrooms, 4 Bathrooms, with no sidewalk! Situated On A Family-Friendly Court Surrounded By Mature Trees. You'll Find Upgrades Like California Shutters, Hardwood, Pot Lights And Smooth Ceilings Throughout. Main Floor Features Open Concept Family And Dining Rooms And A Convenient Walk-Out, Custom Kitchen W/Modern Ss Appliances, Granite, Plenty Of Cabinetry And Breakfast Bar Island W/Seating For 3 And 2Pc Bath. Upper Level Features A Great Room W/Wood-Burning Fireplace (Extremely rare and highly desirable), A Primary Bedroom With 2Pc Ensuite And W/I Closet, 2 Additional Bedrooms And 4Pc Bath W/Granite. The Finished Basement Has A Rec Room With B/I Wet Bar, Bar Glass Rack And Upgraded Broadloom, Laundry Room, 3Pc Shared Bath W/Glass Shower, Cold Cellar And Storage Room.Loads of options for growing families. The finished basement can easily be converted to 1 bed legal apartment for rental income.Outside, The Landscaped Backyard Is Complete W/Spacious Deck And A Fully Fenced Yard. Features Parking For 6 Cars And Is Located In A Family-Friendly Neighbourhood.Don't miss this one! (id:26049)
801 - 395 Dundas Street W
Oakville, Ontario
Discover modern elegance in this brand-new 2-bedroom, 2-bathroom residence. Thoughtfully designed for contemporary living, the open-concept layout is bathed in natural light and showcases a Trevisano designed kitchen with sleek quartz countertops, soft-close cabinetry, and premium energy-efficient stainless steel appliances. The primary bedroom features a generous closet and a private ensuite, creating a comfortable retreat. With soaring 9-foot ceilings and expansive windows, the space feels bright and airy throughout. Step out from the living area onto a spacious terrace, ideal for entertaining or unwinding in style. Enjoy a suite of building amenities, including a party room, games room, and an outdoor terrace equipped with barbecues and comfortable seating. Residents also benefit from 24-hour concierge service and a Smart Access system with keyless entry, offering added security and ease. This unit includes one parking space and a locker. Conveniently located just minutes from Highways 407 and 403, this home blends luxury, comfort, and accessibility. (id:26049)
3410 - 510 Curran Place
Mississauga, Ontario
Fabulous Open Concept & Modern large 1 Bedroom PLUS DEN, Located In The Luxurious Building Amacon's iconic PSV II in the heart of downtown Mississauga, and includes owned parking and locker for added value. Featuring an open-concept layout with a combined living and dining room, this well-kept unit boasts soaring 9-foot ceilings, upgraded finishes, and a spectacular view. The modern kitchen is equipped with stainless steel appliances, quartz countertops, and ample cabinetry. The versatile den is large enough to accommodate a double bed or serve as afunctional home office. Close To Public Transit, Library, Celebration Sq. YMCA, Sheridan College, Square One shopping center. Enjoy Top-Tier Amenities: Pool, Shared Sauna, Games Room, Kids Room, Library, Outdoor Terrace with BBQs and much more. Don't miss out! (id:26049)
273 Duskywing Way
Oakville, Ontario
Welcome to 273 Duskywing Way, a truly exceptional executive residence nestled in the heart of Oakville's coveted Lakeshore Woods community. Set on a premium RAVNE LOT with a pool, this stunning home offers uninterrupted views of nature, privacy, and effortless access to the lake, Bronte Harbour, and tranquil wooded trails. With over 3200 square feet of beautifully finished living space, the main floor showcases a bright, airy layout enhanced by rich hardwood flooring and thoughtfully designed spaces perfect for both everyday living and elegant entertaining. At the heart of the home is a fully renovated kitchen featuring quartz countertops, stainless steel appliances, a stylish tile backsplash, and an oversized island with seating for six. The kitchen flows seamlessly into the welcoming family room, anchored by a gas fireplace and framed by views of the ravine and pool. A main floor laundry room with interior access to the double-car garage adds everyday ease. Step outside to your private backyard oasis. A resort-style setting complete with a saltwater pool, lush landscaping, and multiple areas to dine, lounge, or gather with friends, all surrounded by the natural beauty of the forest beyond. Upstairs, you'll find four generously sized bedrooms, including a luxurious primary suite with dual closets and a spa-inspired ensuite featuring an oversized glass shower, corner soaker tub, and a heated towel bar. An additional 4-piece bathroom with double sinks, glass shower and heated towel bar complete the upper level. The finished lower level offers exceptional versatility, with a home theatre featuring a projection screen, a dedicated home office with a walk-in closet, and a fifth bedroom, ideal for guests, teens, or extended family. This is a rare opportunity to own a ravine-lot property with your own saltwater pool retreat in one of Oakville's most desirable lakeside neighbourhoods, celebrated for its natural beauty, family-friendly amenities, & vibrant lifestyle. (id:26049)
9 Gollop Crescent
Halton Hills, Ontario
Sought-after bungalow in Georgetown South in mint condition! Spacious three bedroom on a fabulous street. Good size living/dining room with large front window and french doors. The renovated kitchen is bright and airy and features a walkout to the new gorgeous deck (summer of 2024). Open to the kitchen is a cozy family room with a gas fireplace with a new insert in 2022. There are three bedrooms with the primary boasting an updated 3pc ensuite and walk-in closet. The main bathroom is meticulous and updated as well. The lower level is unfinished and huge... it awaits your own design. Driveway repaved 2023. Updates Include: front door and front door screen, front gutters, some fencing. It's lovely. Walk to parks, the awesome Hungry Hollow Trail system, shops and amazing schools. It's a quick route to the city with a five minute drive to the 401! (id:26049)
6 Foxhollow Road
Brampton, Ontario
Bright & Spacious 4+2 Bedroom Home with Basement Apartment!This beautifully updated ~2,400 sq ft detached home offers a modern open-concept layout with 9 ft ceilings on the main floor. Freshly painted inside and out, it's move-in ready!Upstairs you'll find 4 large bedrooms, and the fully finished 2-bedroom basement apartment with separate entrance is perfect for extended family or rental income.Enjoy smart home features like new smart switches, modern light fixtures, and pot lights throughout. The kitchen features brand-new appliances, and the custom laundry area includes upgraded cabinetry.New blinds, stylish finishes, and beautiful landscaping with mature trees create a peaceful, private yardgreat for relaxing or entertaining.Located on a 40 x 88 ft lot with a 3-year-old driveway that fits 4 cars (2 garage, 2 driveway), plus central A/C, forced air gas heating, and a 150 AMP panel for all your tech needs.In a family-friendly neighborhood close to schools, parks, and shopping. Ideal for families or investors! (id:26049)
55 Thornbury Circle
Vaughan, Ontario
Welcome to 55 Thornbury Circle, a beautifully renovated home in the highly sought-after Thornhill community. Over $100,000 spent in upgrades in 2025, making this 3-bedroom, 4-bathroom home move-in ready! Step inside to an inviting open-concept layout with sleek laminate floors throughout and brand-new LED pot lights. The spacious living area with LED wall sconces seamlessly extends to a fully fenced backyard with mature trees, perfect for outdoor entertaining. The elegant and separate dining room boasts wall sconces and a frosted leaded glass bow window while the modern eat-in kitchen showcases stainless steel & black appliances, side-by-side sinks, custom cabinets with under-mount lighting, a pantry, and crown moulding. A second walkout leads to the deck. A beautiful 4' x 4' skylight floods both the main floor and second floor space with natural light. The primary suite offers a 4-piece ensuite including a jacuzzi tub & built-in heated towel rack and mirrored closets with a serene view of the front yard. The large basement is ideal for relaxation and entertainment, featuring a recreational room with a cozy wood-burning fireplace, a 3-piece bath, a kitchenette area with double stainless steel sinks (can be used as a pesach kitchen) and a custom mirrored wall. Conveniently located steps to synagogues, and The Promenade Mall, minutes from Centrepoint Mall, major grocery stores, and highways 407/7/400, this home offers both luxury and accessibility. **EXTRAS** Exterior & Security: Fully enclosed front vestibule (freshly painted white), Custom exterior landscaping with interlocking walkway & flood lighting. (id:26049)
92 Lund Street
Richmond Hill, Ontario
Welcome to this beautifully maintained 3-bedroom, 2-bathroom located in the heart of North Richvale, one of Richmond Hills most desirable communities! This charming home features new kitchens and pot lights throughout, a spacious and functional layout perfect for families, and a fully fenced backyard. Located just steps from top-rated schools including Alexander MacKenzie High School. Surrounded by parks, ravines, trails, community centres, and convenient transit options, this home offers the ideal balance of peaceful family living and urban accessibility. Enjoy easy access to major highways, shopping, restaurants, and all essential amenities. ** This is a linked property.** (id:26049)
110 - 600 Alex Gardner Circle
Aurora, Ontario
Luxurious Stacked Townhouse In The Heart Of Aurora. This Open Concept 2 Bed, 3 Bath Home Is Topped Off With A Huge Private Rooftop Terrace With Westerly Views Of The Sun Setting Over Aurora Heights. The Main Bedroom Has His & Hers Closets, A 3 Pc Ensuite And A Walkout To A Balcony. This Unit Also Boasts Stainless Steel Appliances, upgraded LED lighting, Upper Floor Laundry, And Lots Of Natural Light Through The Large Windows. It's Located Steps From All Amenities Including Restaurants, Shopping, Community Centre, Library, Go Train, Banks, And Parks. There's Lots Of Storage Space But It Also Includes Underground Parking And A Locker. Book your showing today and spend your days basking in the sun! (id:26049)
20 Cleethorpes Boulevard
Toronto, Ontario
Welcome to #20 Cleethorpes Blvd---Move Right-In & Enjoy!---This is an Extra-Spacious and Lovingly maintained 5-Level Brick Backsplit---Loads of room for Family Enjoyment & Entertaining! --- Includes Hardwood Floors, 4 spacious Bedrooms, 3 Bathrooms, Family Sized Kitchen, Large Family Room with Fireplace and Walk-out to lovely patio & Large Fenced Garden, Separate Recreation Room with 2nd. Fireplace, Loads of storage room plus games rooms, Cold Rm/Cantina, Laundry and More!----Enjoy the lovely Front Verandah with Sitting area----Manicured Large Lot with Quality Stone Walkways, Stone Patio & Private fully Fenced & Gated Rear Garden---Approx. 4 car parking in Private Drive and Garage----Located in a beautiful and mature Family Neighborhood steps to transit, schools and shopping. Convenient location near all amenities--Ideal for Family comfort and enjoyment. (id:26049)
203 - 7 Lorraine Drive
Toronto, Ontario
Bright 3-Bedroom Corner Unit at The Sonata! This spacious and rarely available southeast-facing suite features 3 bedrooms, 2 full bathrooms, and an open-concept layout perfect for modern living. Enjoy a functional kitchen with quartz countertops, breakfast bar, and modern stainless steel appliances. The custom Built-in Cabinet in the living room Adds Style and Function. Split Bedroom layout provides Privacy for families or roommates. Steps to Finch Subway Station, 24hr Shoppers, Top-rated Restaurants, Parks, and More. Unbeatable location in the heart of North York with Easy access to transit, shopping, and dining. Building amenities include 24hr Concierge, Gym, Indoor Pool, sauna, party room, Billiards room, and visitor parking. An excellent opportunity to own a well-laid-out suite in a High-demand area at an Attractive price point! (id:26049)
420 - 77 Maitland Place
Toronto, Ontario
When opportunity knocks open the Door! Own in one of the most desired buildings in the area. Famous for its award-winning gardens, gated park like setting. 24 hour 5-star concierge service and top of the line building management. Over 875 Sq. Ft.. 2 full bedrooms, 2 full baths, a large rectangular balcony (feels more like a private terrace) with a beautiful and private courtyard view! Great starter to get into the market. Move in, update later, makes for a perfect entry level opportunity for a first time buyer. Ideal also for empty nesters looking for a large space they can customize and make their own. This is the largest 2 full bedroom, 2 full baths model/unit in the building and it is located on the most desired level, the link level, giving you access to both towers from your floor. **EXTRAS** Hotel Style Amenities! Concierge, Indoor Pool, Basketball, Squash/Roquette Ball, Free Weights Cardio, Saunas, Party & Meeting Rooms. The award-winning ground has several gated lounge areas for relaxing with friends or meeting Neighbours (id:26049)
208 - 5 Defries Street N
Toronto, Ontario
Welcome to River & Fifth Condos Unit 208! Step into this beautifully designed 1-bedroom + Den condo offering a smart and functional layout ideal for modern urban living. This bright and airy unit features high-end finishes, quartz countertops, sleek cabinetry, and floor-to-ceiling windows that fill the space with natural light. The versatile den is perfect for a home office, guest room, or second bedroom. Enjoy premium building amenities including a rooftop terrace with pool and firepit, fully equipped fitness centre, yoga studio, co-working space, pet spa, 24/7 concierge, and more. Located in vibrant Regent Park, you're just minutes from the DVP, TTC, and all the best that downtown Toronto has to offer. Perfect for young professionals, couples, or investors looking for luxury, location, and lifestyle in one stylish package. (id:26049)
12 Rowntree Avenue
Toronto, Ontario
This immaculate house on a 25/ x 141 lot has been in the family for over 50 years. It has been updated and maintained with great care over that time. The main floor offers a living room, dining room and an eat-in kitchen as well as two bedrooms and a bathroom renovated in2024. The rear foyer provides access to the primary bedroom, basement stair and rear covered patio. With the addition of a partition and a door or two, a basement apartment with direct rear access could be created. The basement has a large recreation room with a lowered floor and full kitchen, living and dining areas. There is ample room to partition a bedroom within the space. A laundry room and another updated bathroom are at the rear of the basement with a storage/cold room at the front. The rear yard includes a fully fenced garden area adjacent to the large covered patio. Behind this is a paved parking area that can easily accommodate three, or more, vehicles, easily accessed by a wide driveway. A large shed provides storage and is electrified for future flexibility. A consultants report confirms that a garden suite(of the largest possible size) can be built on this spacious lot. The high efficiency furnace is about five years old. The water service has been upgraded to 3/4" diameter. Some photos show digital staging. (id:26049)
897 Willingdon Crescent
Milton, Ontario
Beautiful 3 bedroom Mattamy Woodbine model townhouse, 1356 sqft, Situated in the highly desirable Harrison neighborhood, on quiet street within walking distance to Parks, Basketball Court, Tennis Court and highly rated public and catholic Schools. Entry level features den, garage with inside entry and utility room for storage. Upgraded hardwood staircase leads to open concept main level. Large kitchen features breakfast bar and ceramic backsplash. Upgraded kitchen counter to quartz. Great size dining/family room w/walkout to large balcony deck. Upper level features Master bedroom w/5-pc semi ensuite and large closet and 2 additional nice size bedrooms. Just move-in and enjoy!! (id:26049)
2603 - 4099 Brickstone Mews
Mississauga, Ontario
CORNER UNIT! Bright south-west sun-filled exposure, views of Lake Ontario, Niagara Escarpment, enjoy both the sunrise and sunset! Large 2 beds/2 full baths + DEN. Stand-up shower. Updated modern flooring, high baseboards, neutral paint & décor, lighting, stainless steel appliances, backsplash, granite counters, commercial sink, 9 ft breakfast bar. Open concept plan, 9 ft ceilings, floor to ceiling windows & sheers. 986 SqFt (builders plans, Birch Model) including large19x5 ft covered balcony with raised composite tiles, sweeping views and overlooking the landscaped gardens. In-suite laundry. Two central furnace/AC units for zoned comfort. Parkside Village Luxury Building & 50,000 SqFt of Amenities, pool, hottub, sauna, gym, yoga, billiards, games room, kids room, movie theatre, library, extensive in/outdoor recreation, rooftop gardens, BBQ, party rooms, lounges, wine cellar, internet lounge, onsite property management, 24hr concierge, ground floor Starbucks & restaurants. Prime Square One location. Walk to GO Transit, Sheridan College, Schools, Parks, amenities galore! Handy underground parking spot, storage locker & bike storage all next to the elevator for easy access. Pride of ownership! Smoke-free, pet-free, spotless home! Move-in ready! (id:26049)
2607-2609 Keele Street
Toronto, Ontario
Great re-development opportunity or hold it as investment. Long term tenants, Live in Rent 1 bsmt unit is vacated for showing. Potential income increase. 8 separate meters, 3x3 bdrm, 3x2 bdrm. Newer roof & 10 year old furnace. 60x140 Lot. 2 bedrooms are same size as the 3. 6x Hot water tanks (Owned). 2 triplexes on 1 land. (id:26049)
2607-2609 Keele Street E
Toronto, Ontario
Great Investment for 2 triplexes with 2 private driveways *Re-Development Or Live in & Rent** 3x3 Bedrooms, 3x2 Bedrooms are about same sizes. 8 Separate meters, Newer Roof, Long Term Tenants. Close To 401 & TTC * other Amenities. (id:26049)
631 - 100 Eagle Rock Way W
Vaughan, Ontario
Enjoy modern living in this extra-spacious 1-bedroom + den, 1-bath suite at the Go2 Condos by Pemberton Group, ideally located just steps from Maple GO Station. This bright and airy condo features a large open-concept layout with soaring 9-ft ceilings and floor-to-ceiling windows that flood the space with natural light. The stylish kitchen boasts sleek stainless steel appliances, while beautiful laminate floors flow throughout. The bathroom has been upgraded with elegant new flooring and full glass sliding shower doors. All closet doors throughout the suite, including the foyer and bedroom have been upgraded with mirrored doors and modern trim, adding both style and functionality. Step out onto your oversized 19.8 x 5.6 ft balcony with north-facing park views, perfect for relaxing or entertaining. This unit includes one parking space and a locker for added convenience. Enjoy top-tier building amenities such as a concierge, party room, fitness centre, dog washing station, rooftop terrace, and more. With easy access to major highways, schools, shopping, dining, parks, and entertainment, this is contemporary condo living at its best. Welcome home. (id:26049)
10 Buckhorn Avenue
Richmond Hill, Ontario
Great Opportunity to Purchase in Richmond Hill. Home needs TLC to make it your dream home. Main and second-floor windows replaced in 2022. Priced to sell. Hopefully won't last long on the market. Priced competitively. Offers any time. (id:26049)
2 Stonecliffe Crescent
Aurora, Ontario
An Exceptional Opportunity to Right-Size! Welcome to one of the largest models in this prestigious gated community of Stonebridge offering 2,847 sq. ft. above grade and over 1,100 sq. ft. of walk-out basement space awaiting your personal touch. Proudly owned by the original owner, this bright and beautifully maintained 3-bedroom home features a dramatic 2-storey great room with a gas fireplace and expansive picture windows that flood the space with natural light and stunning views. The open-concept kitchen, perfect for entertaining, includes granite countertops, a pantry, and a convenient breakfast bar. The spacious primary suite offers a luxurious 5-piece ensuite and a private sitting room ideal for quiet retreat. Enjoy the tranquility of Stonebridge with access to scenic walking trails, all just minutes from shopping, dining, schools, and major highways. Monthly maintenance fees cover exterior upkeep including the roof, windows, doors, driveway repairs plus snow removal, salting, lawn care, and shrub pruning. Whether you're home or away, enjoy true peace of mind in this worry-free, lock-and-leave lifestyle. (id:26049)
104b - 8 Rouge Valley Drive
Markham, Ontario
Luxury, Stunning & Spacious 3+1 bedroom 1488sf South-facing condo townhouse right In The Heart Of Downtown Markham, best of both worlds! Welcome to York Condos community by Remington Group, Master planned community built in 2021. Designer inspired interior, Very Bright Unit With 9-foot Ceilings and Floor to Ceiling Windows! No carpets! Modern Kitchen with Large Island, Quartz Counters & B/I Hi-End appliances, Best 3+1 bedroom layout, Den can also be used as a bedroom, Spacious primary bedroom with walk-in closet, Ensuite with separate glass shower and bathtub! Ground level private entrance directly from street. Enjoy premium amenities, including a Rooftop Deck, Tennis Court, Outdoor Pool & BBQ, Guest Suites, Fully Equipped Gym, York Cafe w/wifi, 24-h Security and more. Exit the ground level entrance and step right into Downtown Markham that has everything you need, groceries, Cineplex, gourmet restaurants, shopping, and easy access to transit where you can Walk To GO Train, Viva & YRT! Minutes to Whole Foods, T&T Supermarket, Main St Unionville, Highly Ranked Schools like the Unionville High School, Parks, Ravine Trails, and Future York University Campus! Easy access to 407/404! (id:26049)
115 Ardwick Street
Whitby, Ontario
Welcome to this beautiful 4+1 bedroom, 4-bathroom home, tucked-away into the quiet, highly desirable neighbourhood of Blue Grass Meadows. This spacious 2000+ sq ft family home is full of premium finishes, unique features, and thoughtful upgrades. The front entry has been fully renovated (2023) to create a huge mudroom with custom built-in cabinetry, an additional bathroom, and a main floor laundry room, complete with a farmhouse sink. Open the new french sliding doors to enter your own main floor primary bedroom and bath suite, featuring his-and-her closets and a spa-inspired ensuite with a walk-in rain shower. The unique galley kitchen includes premium GE Café appliances, plenty of counter space, and opens up to a generous living and dining area, perfect for hosting family gatherings. Upstairs includes 3 spacious bedrooms, with a magical custom mural in the kid's room, additional storage, and 4 piece bathroom. The fully finished basement extends your living space with an additional bedroom (currently a home gym) and a large rec room, ample storage room, cold cellar, and yet another bathroom with a relaxing jet tub. Step outside to your private, fully fenced backyard with no rear neighbours, direct access to walking trails, and plenty of room to unwind or host summer BBQs using the built-in gas line. Modern upgrades include an EV charger, a heated garage, new air conditioner unit (2023), California shutters, and abundant storage throughout. Ideally located near top-rated schools, restaurants, entertainment, and major highways, this exceptional home checks all the boxes for families or anyone craving a peaceful yet connected lifestyle. Don't miss your chance to own this move-in-ready family home! (id:26049)
73 Dunelm Street
Toronto, Ontario
This Beautiful Scarborough Village Bungalow Has Been Immaculately Maintained. It Features approximately 2100 square feet of living space with Walkout Basement To Patio + 14 Ft By 28 Ft Heated Inground Pool. There Is An Indoor Sauna. Parking For 5 Cars. The Home Faces North So You Get The Sun In The Back Yard All Day Long. Pool Has A 7 1/2 Ft Deep End + Both Summer And Winter Covers. Upgrades Include: All Windows Within The Last 10 Years. New Roof 2021 - New Eavestrough 2024. New Deck 2023 (id:26049)
2214 - 230 Simcoe Street
Toronto, Ontario
Welcome To Artists Alley Condos In The Heart Of Downtown Toronto Near Dundas & University. This Split Two Bedroom With Two Washroom Unit Offers 743 Sq Ft of Interior Living Space And A Large Wrapped Balcony W/ SE Unblocked View, and View Of The CN Tower. Laminate Flooring Through-out, Floor To Ceiling Windows. Modern Kitchen With B/I Appliances And Backsplash. Primary Bedroom With 4 Pc Ensuite Bathroom. Excellent Building Location, Steps To Subway Station, OCAD, Queen's Park, Groceries, Hospitals, Financial Districts, Bars, Restaurants, And All Daily Essentials. (id:26049)
3603 - 85 Wood Street
Toronto, Ontario
New Axis Condo by Centrecourt. A corner unit with 2 bedrooms, a study, and 2 bathrooms, featuring a bright, open-concept floor plan with a large balcony offering stunning southwest city views. This unit includes beautiful CN tower view, plus access to premium amenities like a 6,500 sq ft fitness area and shared collaborative workspaces. Ideally located at Church and Carlton, just steps from TTC subway, Ryerson University, U of T, Eaton Centre, and a Loblaws across the street a perfect choice for vibrant downtown living. (id:26049)
701 - 78 Warren Road
Toronto, Ontario
Stunning Location! Stylish & Spacious Condo in Prestigious Casa Loma! Welcome to the top floor! Bright and beautifully upgraded open-concept condo in the sought-after Casa Loma neighborhood. Offering 620 sq. ft. of living space, this unit features a stunning east-exposure 40 sq. ft. balcony with breathtaking city views to the south. Enjoy modern updates throughout, including upgraded oak laminate flooring, bathroom lighting, windows and more. The unit also boasts a large kitchen peninsula for gathering around and hosting, beautiful pot lights, ample closet space for storage, and a generously sized primary bedroom that can fit a king-sized bed. Bonus: Owned parking and locker for ultimate convenience! Located in a highly walkable area, you're steps to beautiful parks, Winston Churchill Tennis Club, transit (TTC), and fantastic local amenities. A perfect blend of style, comfort, and an unbeatable location! Surround yourself with multi-million dollar homes and move right in! Maintenance fees include property taxes and no board approval is needed (NOT a co-op). Also convenient - superintendent lives in building. (id:26049)
416 - 10 Lagerfeld Drive
Brampton, Ontario
Luxury 2 Bed 2 Bath Condo With EV Parking + Locker In Daniels MPV!Step Into Style And Sophistication With This Brand New, Upgraded 2 Bedroom, 2 Bathroom Condo In Bramptons Rapidly Growing Mount Pleasant Village! Boasting A Spacious Split Bedroom Floor Plan, This Sun-Filled Unit Offers The Perfect Blend Of Functionality And Elegance Ideal For Young Professionals, Small Families, Or Those Working Remotely.Enjoy Over 700 Sq.Ft. Of Modern Living Space, Complete With A Designer Kitchen Featuring Sleek Cabinetry, Soft-Close Drawers, And Premium Finishes. Thoughtfully Designed For Comfort And Convenience, This Unit Includes An Electric Vehicle Charging Parking Spot And A Storage Locker For All Your Extras.Located In The Heart Of Daniels MPV A Brand New, Master-Planned Community Residents Enjoy Direct Access To Mount Pleasant GO Station, Making Commuting Across The GTA Seamless. Surrounded By Green Spaces, Walking Trails, Parks, Schools, And Family-Friendly Amenities, You'll Also Find A Bustling Plaza Just Across The Street With A Tim Hortons, Grocery Stores, And Everyday Essentials Just Steps Away. Major Highways Are Easily Accessible, Adding To The Location's Exceptional Connectivity.Dont Miss The Opportunity To Live In One Of Bramptons Most Exciting New Developments A Vibrant Community Where Urban Energy Meets Natural Serenity! Maintenance fee includes internet! (id:26049)
67 Bleasdale Avenue
Brampton, Ontario
Don't miss this incredible opportunity- Best priced all brick detached home in the area boasts hardwood floors and California shutters throughout, a modern kitchen with stainless steel appliances and a stylish backsplash, and sun filled, spacious rooms no carpets. Located in a highly desirable, family- friendly neighborhood, this home offers unmatched convenience. Just a 5minute walk to Mount Pleasant Public school, the library community center, Banks, Fortinos, LCBO, Tim Horton's and more. The oversized basement windows and 3 piece washroom rough -in add extra potential. Very well maintained and move-in ready a perfect blend of comfort and convenience. (id:26049)
B - 276 Lanor Avenue
Toronto, Ontario
SOUTH of EVANS - Renowned Canadian Developer Tera Vie Developments. Experience Modern Luxury In This Sun-Filled, Custom-Built Home. Open-Concept Gourmet Chefs Kitchen Seamlessly Connects To A Spacious Dining Area, Perfect For Entertaining. This Stunning & Breathtaking Residence Offers Three Bedrooms, Including a Primary Suite With a Spa-Inspired Ensuite And An Additional Four-Piece Bathroom For Family And Guests. Home/Office Workspace for Your Convienience. Main Floor Features a Convenient Two-Piece Powder Room, Complemented By Soaring 9-Foot Ceilings with Open Concept Living & Family Rooms, Perfect for Happy Infinite Memories . Enjoy Your Morning Coffee On Your Private Balcony Soaking The Rising Morning Sun and the Convenience Of Included Surface Parking. An Active Lifestyle Enbraces nearby access To Multiple Parks, Including The Scenic Wimbrel Point, Colonel Samuel Smith Park And Lakeshore Park. Perfect Your Swing At The Prestigious Toronto Golf Club, Located just minutes away from the Prestigious Etobicoke Yacht Club. Benefit From Seamless Connectivity To The Gardiner Expressway and Highway 427, Ensuring Effortless Travel. Indulge in Premier Shopping at Sherway Gardens, Just Minutes Away. Families Will Appreciate the Convenience of Nearby Daycare Centers, Schools & Colleges for All Ages From Toddlers to Adult Leaners. Commuting Is A Breeze With TTC and GO Transit Just Steps Away. (id:26049)
C - 276 Lanor Avenue
Toronto, Ontario
SOUTH of EVANS - Renowned Canadian Developer Tera Vie Developments. Experience Modern Luxury In This Sun-Filled, Custom-Built Home. Open-Concept Gourmet Chefs Kitchen Seamlessly Connects To A Spacious Dining Area, Perfect For Entertaining. This Stunning & Breathtaking Residence Offers Three Bedrooms, Including a Primary Suite With a Spa-Inspired Ensuite And An Additional Four-Piece Bathroom For Family And Guests. Home/Office Workspace Den for Your Convienience. Main Floor Features a Convenient Two-Piece Powder Room, Complemented By Soaring 9-Foot Ceilings with Open Concept Living & Family Rooms, Perfect for Happy Infinite Memories . Enjoy Your Morning Coffee On Your Private Balcony Soaking The Rising Morning Sun and the Convenience Of Included Surface Parking. An Active Lifestyle Enbraces nearby access To Multiple Parks, Including The Scenic Wimbrel Point, Colonel Samuel Smith Park And Lakeshore Park. Perfect Your Swing At The Prestigious Toronto Golf Club, Located just minutes away from the Prestigious Etobicoke Yacht Club. Benefit From Seamless Connectivity To The Gardiner Expressway and Highway 427, Ensuring Effortless Travel. Indulge in Premier Shopping at Sherway Gardens, Just Minutes Away. Families Will Appreciate the Convenience of Nearby Daycare Centers, Schools & Colleges for All Ages From Toddlers to Adult Leaners. Commuting Is A Breeze With TTC and GO Transit Just Steps Away. (id:26049)
D - 276 Lanor Avenue
Toronto, Ontario
SOUTH of EVANS - Renowned Canadian Developer Tera Vie Developments. Experience Modern Luxury In This Sun-Filled, Custom-Built Home. Open-Concept Gourmet Chefs Kitchen Seamlessly Connects To A Spacious Dining Area, Perfect For Entertaining. This Stunning & Breathtaking Residence Offers Three Bedrooms, Including a Primary Suite With a Spa-Inspired Ensuite And An Additional Four-Piece Bathroom For Family And Guests. Home/Office Workspace Den for Your Convienience. Main Floor Features a Convenient Two-Piece Powder Room, Complemented By Soaring 9-Foot Ceilings with Open Concept Living & Family Rooms, Perfect for Happy Infinite Memories . Enjoy Your Morning Coffee On Your Private Balcony Soaking The Rising Morning Sun and the Convenience Of Included Surface Parking. An Active Lifestyle Enbraces nearby access To Multiple Parks, Including The Scenic Wimbrel Point, Colonel Samuel Smith Park And Lakeshore Park. Perfect Your Swing At The Prestigious Toronto Golf Club, Located just minutes away from the Prestigious Etobicoke Yacht Club. Benefit From Seamless Connectivity To The Gardiner Expressway and Highway 427, Ensuring Effortless Travel. Indulge in Premier Shopping at Sherway Gardens, Just Minutes Away. Families Will Appreciate the Convenience of Nearby Daycare Centers, Schools & Colleges for All Ages From Toddlers to Adult Leaners. Commuting Is A Breeze With TTC and GO Transit Just Steps Away. (id:26049)
A - 276 Lanor Avenue
Toronto, Ontario
SOUTH of EVANS - Renowned Canadian Developer Tera Vie Developments. Experience Modern Luxury In This Sun-Filled, Custom-Built Home. Open-Concept Gourmet Chefs Kitchen Seamlessly Connects To A Spacious Dining Area, Perfect For Entertaining. This Stunning & Breathtaking Residence Offers Three Bedrooms, Including a Primary Suite With a Spa-Inspired Ensuite And An Additional Four-Piece Bathroom For Family And Guests. Home/Office Workspace for Your Convienience. Main Floor Features a Convenient Two-Piece Powder Room, Complemented By Soaring 9-Foot Ceilings with Open Concept Living & Family Rooms, Perfect for Happy Infinite Memories . Enjoy Your Morning Coffee On Your Private Balcony Soaking The Rising Morning Sun and the Convenience Of Included Surface Parking. An Active Lifestyle Enbraces nearby access To Multiple Parks, Including The Scenic Wimbrel Point, Colonel Samuel Smith Park And Lakeshore Park. Perfect Your Swing At The Prestigious Toronto Golf Club, Located just minutes away from the Prestigious Etobicoke Yacht Club. Benefit From Seamless Connectivity To The Gardiner Expressway and Highway 427, Ensuring Effortless Travel. Indulge in Premier Shopping at Sherway Gardens, Just Minutes Away. Families Will Appreciate the Convenience of Nearby Daycare Centers, Schools & Colleges for All Ages From Toddlers to Adult Leaners. Commuting Is A Breeze With TTC and GO Transit Just Steps Away. (id:26049)
2a - 867 Wilson Avenue
Toronto, Ontario
AMAZING VALUE!!!...Recent reduction in price!!! Experience urban living in the heart of Yorkdale Village! Boasting 883 sq ft of living space and a stunning 260 sq ft terrace, this bright and airy condo townhouse features 1 bedroom plus den and 2 bath. With its open-concept layout, 9-foot ceilings, and an abundance of natural light, this home offers both comfort and style. The generously sized den easily functions as a second bedroom, nursery, or home office. The sun-filled kitchen features stainless steel appliances, upgraded countertops, modern backsplash, and a large centre island with breakfast bar. Noteworthy is the expansive terrace, offering unobstructed city views and a convenient gas hook-up, perfect for enjoying summer BBQs and outdoor entertaining. Enjoy the convenience of an ensuite laundry, 1 underground parking spot, and ample visitors parking! Enjoy effortless commuting with quick access to TTC, Wilson Station, Downsview Park, HWY 401, Yorkdale Shopping Mall, schools, and the Humber River Hospital. Local businesses, coffee shops, and day to day amenities can be found right at your doorstep! Don't miss this incredible opportunity to live in one of North York's most desirable communities. Whether you're a first-time buyer, growing family, or an investor adding to your real estate portfolio, this unit offers incredible value and flexibility. Too much to mention!!... View the Virtual Tour! (id:26049)
1506 - 350 Webb Drive
Mississauga, Ontario
This beautifully maintained unit features laminate flooring, a generous living and dining area, and a solarium-style den ideal for a home office. Enjoy stunning, unobstructed views of Lake Ontario from every room. The modern kitchen boasts stainless steel appliances, quartz countertops, and a breakfast area perfect for family meals. Both full bathrooms are upgraded with porcelain tiles and a standing shower. Includes 2 side-by-side parking spots. Conveniently located steps from Square One Mall, with easy access to Hwy 403. Enjoy top-tier building amenities: 24-hr security, indoor pool, gym, recreation room, and more. Move-in ready! (id:26049)
5040 Mount Nemo Crescent
Burlington, Ontario
Power of Sale! Dreaming Of Your Own Private And Tranquil Paradise? This One Is For You! Own Over 1 Acre Of Lush Land In Desirable Rural Burlington, Surrounded By Other Prestigious Multi-Million Dollar Properties. An Approximately 6,000 Square Feet Custom Designed Mansion Featuring A Sleek Stone And Stucco Facade With Expansive Windows Lies Behind The Modern Security Gates. Enter Into This Luxurious Home Boasting Impeccable Craftsmanship And High-End Finishes That Includes Both Hardwood And Porcelain Flooring, Designer Chandeliers And Spectacular Coffered Ceiling Heights. An Elevator That Services All Three Levels Helps Navigate This Beautifully Designed Home. This Home Offers Three Kitchens. The Main Kitchen Is Definitely A Chef's Delight! Boasting Expansive Cabinetry, A Large Center Island With Waterfall Quartz Countertops And Top-Of-The-Line Built-In Appliances By Dacor. Also On The Main Level Is The Primary Suite. Your Private Sanctuary Includes A Relaxing Fireplace, An Elegant 5-Piece Ensuite Bathroom, A Spacious Walk-In Closet, Direct Access To The Backyard Patio. An Additional Three Bedrooms Upstairs, Each With Walk-In Closets And Ensuites. Don't Miss The Hidden Bonus Room! The Unfinished Lower Level Adds Even More Potential, With A Theatre Room, Office, And Recreation Room. This Extraordinary Home Is Equipped With Built-In Speakers, A Control4 System, Saltwater Pool, A Heated Detached 3-Car Garage With 12-Foot Ceilings, Air Conditioning, Water Supply And Professionally Landscaped Grounds. Truly A Magnificent Find! (id:26049)
Th2 - 21 Park Street E
Mississauga, Ontario
3 Bed + Full Size Den, 2 Level Townhome At Tanu Condos In Port Credit. Only 6 Townhomes In The Complex & One Of The Largest. 1390Sf + 132Sf Terrace. 2 Entrances, From The Street & Within The Building. Beautiful Kitchen W/ Waterfall Island, B/I Fridge/Stove/Oven & Quartz Counters. Engineered Hardwood Floors Throughout. Primary Bed W/ W/I Closet & Ensuite Bathroom. Open Concept Living Space. Steps To Go Train, Downtown Port Credit & Lake Ontario. (id:26049)
261 Gatwick Drive
Oakville, Ontario
Absolutely Gorgeous! Turn Key Oak Park Showstopper! Exquisitely Renovated Detached Home. Over 2800 Sqft Of Modern Luxury. Chef-Inspired Bright Open Concept Kitchen W/ Wolf Range + S/S Appliances, 9' Smooth Ceilings On Main. Custom Ent. Wall Unit W. B/I Gas Fireplace. Professional Designed Backyard Oasis With Hd Projector/Screen + Gas Fp. 2nd Floor Family Room W/Gas Fireplace. Spa-Inspired Bathrooms, Huge Soaker Tub, W/I Glass Shower W. Italian Porcelain Tiles. Large Sun-Filled Bedrooms, His & Her Walk-In Closets. Meticulously Finished Top To Bottom. Redesigned Basement W. Rec Room, 4th Bdrm, Office and Brand New Bathroom. Designer Light Fixtures T/O. Refinished Hrdwd And Pot Lights. A Must See! **EXTRAS** Newer Hwt (2020), Newer Roof (2020), Newer CAC(2023), Improved Insulation in Attic. Over $250K In 2018-2023 Renos. (id:26049)
28 Michael Drive
Richmond Hill, Ontario
Welcome to this beautifully upgraded, move-in ready townhome in North Richvale, one of Richmond Hill's most desirable neighbourhoods. This home boasts 4 spacious bedrooms, 3 updated bathrooms and over 1,500 sqft of thoughtfully designed living space plus a finished basement. The main floor features an open-concept and functional layout, with access to a spacious and fully-fenced backyard with an interlocked patio. Lovely updated kitchen with tons of cupboards providing ample storage. Primary bedroom features a spacious walk-in closet and modern 4 piece ensuite. The garage features direct access to both the house and the backyard for added convenience. Nestled on a quiet street and surrounded by nature, situated right next to Richvale Greenway Trail & Ravine.Located in the heart of North Richvale, this home is surrounded by a vibrant, family-friendly neighbourhood known for its top-rated schools and outstanding recreational amenities, including the Lebovic Campus and Richvale Community Centre, shopping at Hillcrest Mall, a wide selection of restaurants and cafes along Yonge Street, numerous grocery stores (Longos, No Frills, T&T) and easy access to both public transit and major highways (407, 404, 400). Recent Upgrades Include: Engineered Hardwood Floors (2021) Hardwood Stairs & Banister (2021) Door Trim & Baseboards (2021) Driveway & Walkway (2021), Upstairs Light Fixtures (2021), Fence (2022), Powder Room (2023), Skylight (2023), Metal Roof Vents (2023) Garage Door Framing (2024) Portico (2024). A must see! (id:26049)
8 Candlewood Court
Markham, Ontario
Bright & Spacious 2-Storey detached house Nestled In A Family, Friendly Safe Court Greensborough, Feature deck (2023), Crown Molding, California Shutters, 9Ft Ceiling On Main floor, Pot-Lights & Hardwood Floor Thru-out. Upgraded Kitchen W/central Island, Direct Access To Insulated Garage, Balcony on Second Floor, NO Sidewalk, Steps To Park, Close to School, Shopping, Hospital, Hwy and Community Centres. (id:26049)
16 Boyle Drive
Richmond Hill, Ontario
Meticulous Kept, Spotless & Pride of Ownership. This Gorgeous 4500 SQFT 4-Bedroom Custom Built Home. 10 Ft Ceilings with Exceptional Floor Plans & Architectural Details. Set on a Premium Lot 85 x 256 Feet on the North Side Providing Excellent Privacy & Desirable Northern Exposure for Maximum Sunlight. Circular Driveway. The Large Patio Makes Perfect for Summer Gatherings with Family & Friends in the Sought-After, Mature Family Friendly Neighborhood of South Richvale. Superb Kitchen, Granite Floors & Countertop. Center Island Built In S/S Appliances. Extended Kitchen Breakfast Area with Walk-Out to Back Yard. Large Family Room with Gas Fireplace, Waffle Ceiling. The Generously Sized Primary Bedroom Includes Gas Fireplace, A 5+ Piece Ensuite, Walk in Closet with Built-In Shelves. Stunning Foyer - Pleasure to Show! (id:26049)
40 Eastwood Crescent
Markham, Ontario
Rarely available Freehold Detached Home on quiet and friendly Eastwood crescent. Located in the heart of High Demand Markham Village area. Step Inside & be Welcomed By a Grand Foyer, where sunlight streams through Large Windows of the double door entry. Hardwood Floors throughout the main floor! Approximately 2500 sqft (above grade). The open concept on the main level Create An Airy Feel, Perfect For Gathering In The Cozy Family Room With A Built-In Gas Fireplace. The Kitchen Overlooks the family room through a halfwall with pillars that gives an open concept feel while still giving you room to place furniture. Also overlooks formal dining room, Allowing You To Watch The Kids While Preparing Meals or Engage in Any Entertainment. Includes a large kitchen granite counters peninsula w/ breakfast bar as well as eat in kitchen with walkout to beautiful deck and gorgeous landscaped backyard w/ mature trees and gardens. Living room with with hardwood floors and bay window gives you even more space for the family to enjoy. The Main Floor Laundry Room With A Deep Sink & Storage Cabinetry and double closet w/ organizers Adds Everyday Convenience, as well as separate entrances to the sideyard patio as well as garage access directly inside. Upstairs, The Primary Suite Boasts An Oversized Walk-In Closet, a dream for any wardrobe enthusiast! The primary bedroom also features a beautiful 4 piece ensuite. A total of 4 large bedrooms upstairs for all your family's needs. The finished basement provides even more space with room for storage, entertainment, games, office and even a 5th bedroom w/ 3 piece ensuite including Jacuzzi Tub. The Private Fenced Backyard and gorgeous deck- Perfect For Morning Coffee Or Summer BBQs. No detail is overlooked in this house. This is more than a house - it is a home! Prime location in heart of Markham Village! Close proximity to top rated schools, trails, rec centre, sports fields, parks, grocery stores, restaurants, Go Station. (id:26049)
37 Fruitful Crescent
Whitby, Ontario
Welcome To This Modern Luxury Home In The Community Of Williamsburg In Whitby Boasting A Practical Spacious Layout & Situated On A Premium Lot. This Gorgeous Sun-filled Home Offers The Perfect Blend Of Space & Comfort. Spacious First Floor Layout Offers A Formal Living or Dining Area, An Office, An Open Concept Family Room With Large Windows & Gas Fireplace, A Large Modern Eat-In Kitchen With An Oversized Island & Combined With A Vibrant Breakfast Area. Second Floor Offers A Grand Hallway With A Balcony And Four Spacious Bedrooms Each With Their Own Appointed Bathrooms. The Primary Bedroom Features Large Windows For Plenty Of Natural Light, 6-Piece Ensuite & An Enormous Walk-In Closet. Finished Basement With A Functional Layout Offers Large Open Space, Separate Entrance, Modern Kitchen Bedrooms, 4-Piece Spa-Like Bathroom, & A Massive Closet. Minutes To Great Amenities Such As Schools, Parks, Retails Stores, HWY & MUCH MORE! (id:26049)
29 Tracey Court
Whitby, Ontario
Beautifully kept home on a nice quiet cul-de -sac & nestled in a desirable neighborhood of Whitby at appx.1930 SQFT (MPAC) Bright Oversized primary rooms, Roof approximately 3 months new Kitchen cupboards on main and basement apartment approximately 6 months new Basement newly completed 6 months, Main floor laundry, Convenient access from Garage to home. Robert Munsch public school is only 290 meters from house. Move in ready. ** This is a linked property.** (id:26049)
2515 - 15 Northtown Way
Toronto, Ontario
Stunning 1+Den Condo with 2 Full Baths | High Floor | Tridel-BuiltBright and spacious 1+1 bedroom unit in a luxury Tridel-built building! This well-designed suite features laminate flooring throughout, a modern open-concept layout, and two bathrooms. The den is perfect for a home office or guest space. Enjoy a private balcony with breathtaking views, en-suite laundry, and the convenience of 1 parking space and locker included.Exceptional Building Amenities: Indoor Swimming Pool Bowling Alley & Golf Simulator Billiards & Tennis Court Rooftop Garden with BBQ Area Fitness Centre 24-Hour ConciergePrime Location Steps to subway and underground access, minutes to shopping, dining, and all urban conveniences.Ideal for first-time buyers, investors, or professionals seeking a vibrant, connected lifestyle. (id:26049)
925 - 10 Capreol Court
Toronto, Ontario
Welcome to your slice of luxury in the city! This 1+1 Bed comes with a Primary Bedroom With Ceiling to floor Window & Double Closet, including a Separate Den, which Can Be Used As 2nd Bedroom. As well as its own open Balcony & private Locker. Condominium has a Low Maintenance Fee which Includes Water & Heat. This Home features a Modern Eat-In Kitchen and The Living Room is open concept With its own Walkout To the Balcony. The building offers many amenities Including an Indoor pool, Gym, Pet Spa & Theatre Room. Canoe Landing Community Centre + Park, Library & Restaurants are All Within 5 Minute Walk. Not to forget, you will be steps To the Toronto Music Garden, Waterfront Trail, Spadina Street-Car, Fashion District and Minutes To Union Station. Additionally, has a 97 Transit Score, 95 Bike Score & 87 Walk Score. Please view our Virtual Tour! Unit includes an open Balcony & Locker. This Freshly Painted (2025) 1+1 Bedrooms Includes a Separate Den, Maintenance Fee Includes Water & Heat (id:26049)



