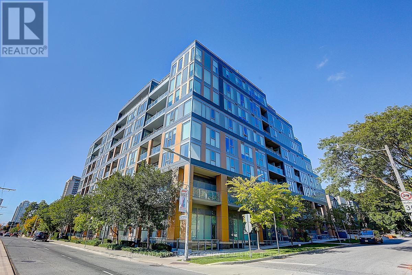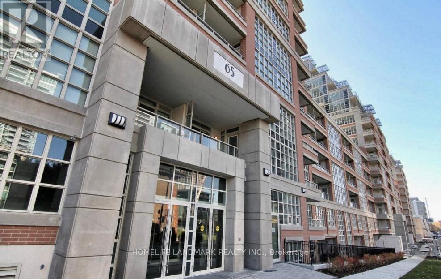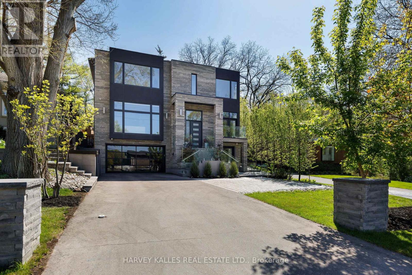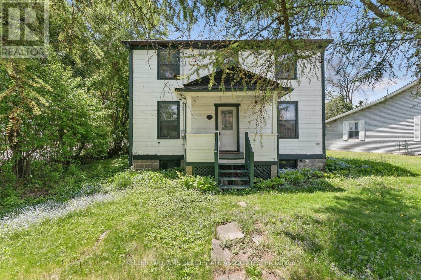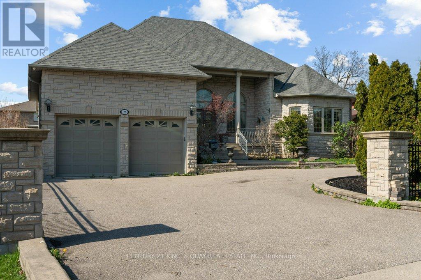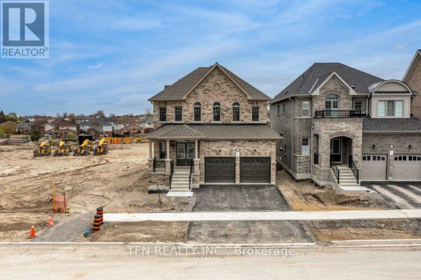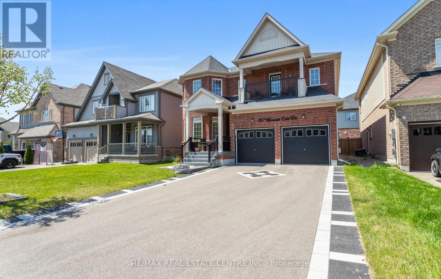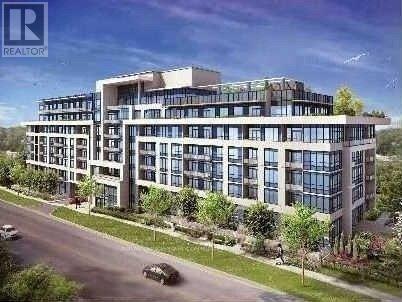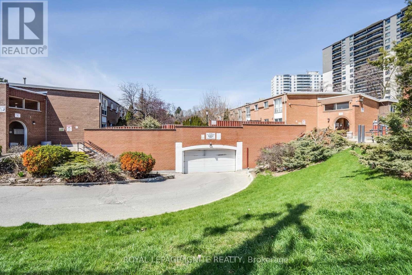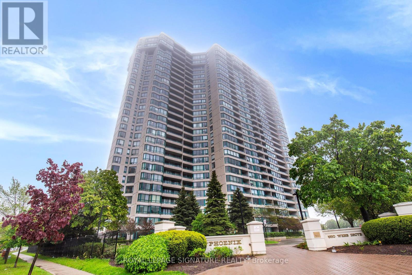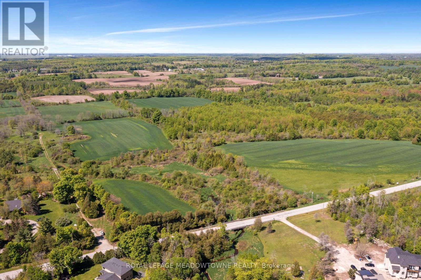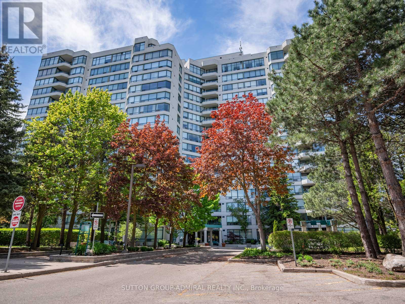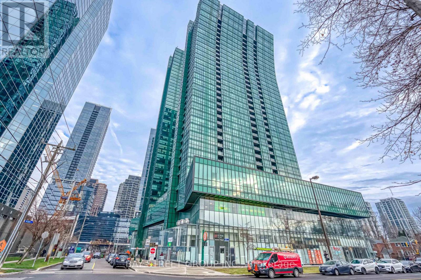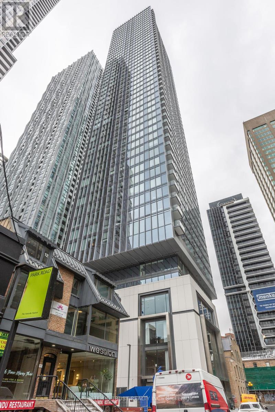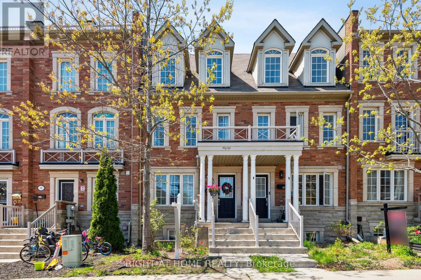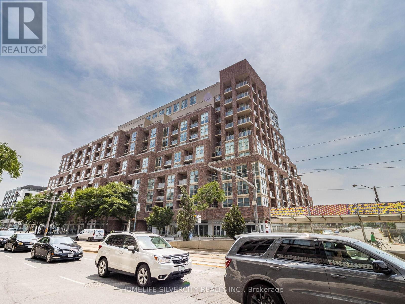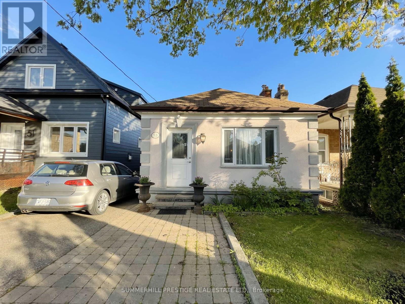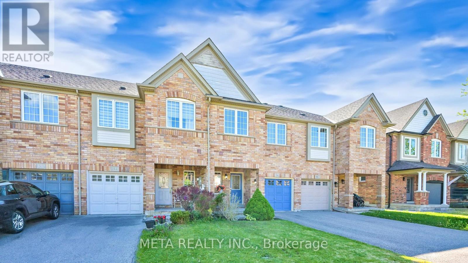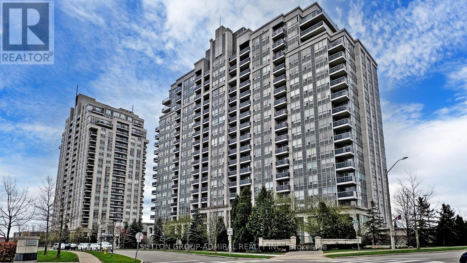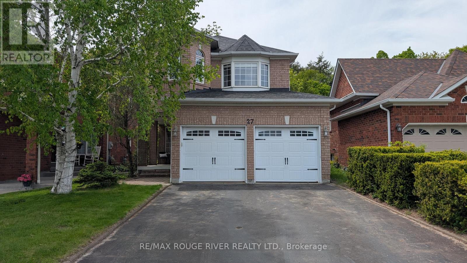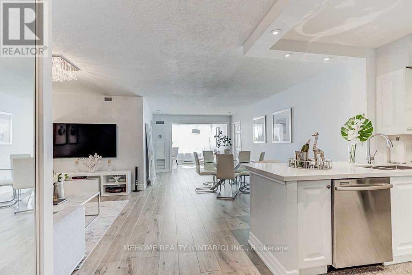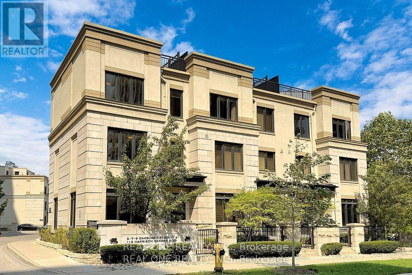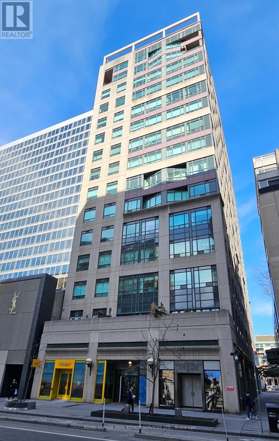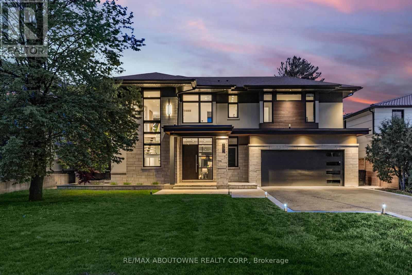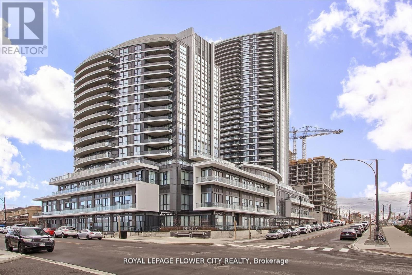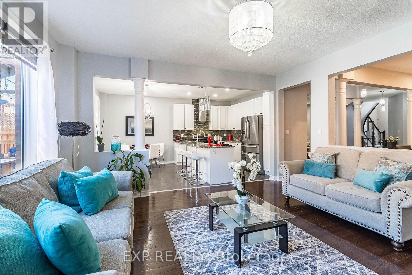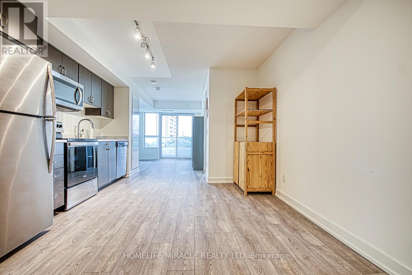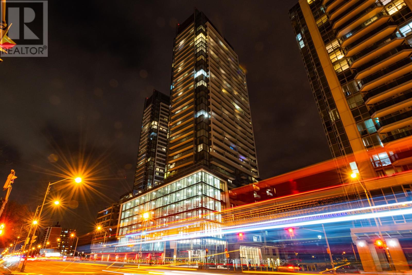44 Carlisle Crescent
Toronto, Ontario
Located in the "Village of Abbey Lane", a stunning & spacious multi-generational home built by Herron Homes! The main home has been completely upgraded with quality materials, design & workmanship. Carpet-free with 2437sf above grade plus finished lower in-law suite with walk-up/ separate entrance. The expansive main kitchen is a showstopper & includes: extensive maple cabinets augmented with leaded-glass display doors; drawers galore; 2 huge islands, one including the undermount sink, with total counter seating for 6; quartz countertops; premium appliances; custom backsplash; premium lighting; & walk-out to the back yard. The dining room and adjoining living room feature a jaw-dropping "waffle effect" coffered ceiling, hardwood (maple) flooring, gas fireplace & oversized windows which bathe the home in natural light. The huge family room is "in-between" floors & feels like a trip to a luxurious cottage, with its pine tongue & groove vaulted ceiling, wood beams with potlights & soaring Palladian windows bisected by the 2-storey gas fireplace. The principal laundry room is also conveniently located on this in-between level. The generous primary suite includes a dreamy ensuite bath, with straight-in, roomy shower & make-up station; walk-in closet; and beautiful engineered hardwood floors. Bedrooms 2 & 3 are freshly painted & also boast engineered hardwood. The 5-piece upgraded main bathroom includes a double vanity. The walk-up basement includes 1 bedroom + den; spacious living area; full kitchen with built-in stovetop, wall oven & dishwasher; full bathroom & in-suite laundry. To top it all off, a great house needs a great roof and there's no match for the Marley clay tile roof which protects this home. This is an exceptional home in a fantastic neighbourhood & super-convenient location. Easy transportation- 401/Port Union at the doorstep; ready access to TTC; Rouge GO nearby; Toronto Zoo; Rouge National Park; U of T Scarborough & the Pan Am Sports Centre. (id:26049)
202 - 214 Main Street
Toronto, Ontario
Super Stylish Two-Storey Loft Nestled In The Trendy Upper Beaches. Presenting a unique 2-bedroom, 2-bathroom plus den loft-style condo spanning an impressive 1390 square feet in a boutique building (only 16 units). This bright and open-concept loft is defined by its floor-to-ceiling windows, bathing the interior in natural light. Elegant Hickory engineered flooring flows seamlessly throughout the entire unit. The main level offers an airy and bright feel, anchored by a great kitchen featuring maple cabinetry, elegant quartz countertops, and stainless steel appliances. Enjoy the convenience of a Juliette balcony, perfect for fresh air. Upstairs, features two generously sized bedrooms plus den including a stunning fully renovated bathroom showcasing premium finishes. Situated in a prime location, this loft provides exceptional transit access. Just steps away, the subway, TTC, and Danforth GO offer a quick and easy route to Union Station in 15 minutes, connecting you seamlessly to downtown and beyond. Walking distance to bakeries, restaurants, breweries and the library. Families will appreciate the proximity to three parks, Kimberley Jr PS, and Beaches Montessori School. This is a rare opportunity to own a spacious loft with high-end upgrades in a truly boutique setting. (id:26049)
2205 - 219 Fort York Boulevard
Toronto, Ontario
Stunning Lake & City Views | Spacious 1+Den | $60K+ in Upgrades! Welcome to breathtaking panoramic views of Lake Ontario and Toronto's iconic skyline from this beautifully upgraded, spacious 1+Den. Den Can Easily Be Converted Into A 2nd Bedroom. 683 SF Luxury Living Space + 37 SF Balcony With 9 Ft Ceiling, Oversize Bedroom. The largest layout of its kind in the building! Over $60,000 in high-quality renovations include a modern kitchen featuring premium granite countertops, stainless steel appliances, and a Samsung ultra-quiet (39dB) auto-open dishwasher (2020). The living space boasts sleek laminate flooring, smooth 9-foot ceilings, updated lighting (2025), and a fully renovated bathroom. Enjoy fresh ambiance with a full repaint (2025), new heating pump (2025), and stylish balcony tiling (2025) for your private outdoor retreat. Residents enjoy top-tier amenities: a fully equipped gym, indoor pool, sauna, indoor hot tub, and a rooftop patio complete with BBQs and a hot tub. all just steps from Toronto's vibrant waterfront and 24-hour TTC access. This turnkey unit combines style, comfort, and unbeatable location. Don't miss your opportunity to own a piece of the city with unmatched views and value! (id:26049)
Th107 - 6 Parkwood Avenue
Toronto, Ontario
Welcome To This Exceptional 2-storey Townhouse At The Code Condos, Located In The Heart Of Prestigious Forest Hill South Neighbourhood, An e=Exclusive Low-rise Boutique Condominium Thoughtfully Designed By Hariri Pontarini Architects With Interiors By Tomas Pearce Interior Design. This Elegant 2-bedroom + den, 3-bathroom Suite Offers 1,372 sq. ft. Of Beautifully Designed Luxury Living Space With Premium Finishes And Thoughtful Details Throughout.The Main Level Features Soaring 14-foot Ceilings And Sun-filled South Exposure, Creating An Open And Inviting Atmosphere. A Versatile Den Ideal For A Home Office Or Guest Space. Enjoy Seamless Indoor-outdoor Living Wth A Spacious Private Patio, Perfect For Relaxing Or Entertaining.Upstairs, You'll Find 10-foot Ceilings And Two Spacious Bedroom Retreats, Each With Its Own Ensuite Bathroom. The Private Terrace Overlooks The Lush Greenery Of Winston Churchill Park, Offering A Peaceful And Picturesque Escape In The Heart Of The City. This Home Combines Upscale Urban Living With The Tranquility Of Nature. Fully Freshly Painted & Professional Cleaning. *1 Parking & 1 Locker Included*. 24 Hr Concierge/Security, Exercise Room, Media Room, Party/Event Room, Visitor Parking & Pet Spa Available. Close To Canada's Most Renowned Private And Public Schools, Including Forest Hill Collegiate, The Bishop Strachan School, Upper Canada College, And St. Michaels College School.Walking Distance To Forest Hill Village, Casa Loma, Loblaws, St. Clair West Subway Station, Sir Winston Churchill Park Tennis Club, Parks, Restaurants & Shops. This Residence Offers The Perfect Blend Of Luxury, Privacy, And Modern Urban Living. (id:26049)
Lph08 - 15 Ellerslie Avenue
Toronto, Ontario
High Floor (L)Penthouse 10 Feet Ceiling 2 Bedrooms 2 Baths + Den(Can be Used as Third Bedroom) 1 Parking Locker. Great Location, Walking Distance to Subways, Super Markets, Restaurants, Banks, Parks, Schools And More!!! (id:26049)
1005 - 87 Peter Street
Toronto, Ontario
Welcome to 87 Peter Street, a stylish condo by trusted builder Menkes, nestled in the heart of Toronto's vibrant Entertainment District. This 1-bedroom, 1-bath unit offers a functional 530 sq ft layout with no wasted space and modern finishes throughout. Enjoy an unbeatable downtown lifestyle with a perfect Walk Score of 100, steps to world-class dining, theatres, nightlife, the Financial District, and transit. Residents enjoy access to premium amenities including a 24-hour concierge, fitness center, yoga studio, steam room, theatre lounge, party room, outdoor terrace with BBQs, and guest suites. Ideal for first-time buyers or smart investors looking for a prime downtown location. (id:26049)
1117 - 65 East Liberty Street
Toronto, Ontario
Welcome to King West Condos At Liberty Village! This Stunning 2Br Suite Offers An Excellent Layout And Use Of Space. 777 Sqft Interior Space With 220 Sqft Huge Terrace, Floor-To-Ceiling Windows, Breathtaking Lakeview, Tons Of Upgrades Including Granite Counter, Finished Hardware Cabinetry, Upgraded Floors, Back-Splash. This Building Boasts 20,000 Sqft Courtyard, Fitness Club & Wellness Centre, Magnificent Rooftop Lakeview Club W/Great Views. Steps Away From Restaurants, Shops, Parks, Ttc, & Gardiner Expressway. (id:26049)
837 Royal York Road
Toronto, Ontario
This modern masterpiece at 837 Royal York Road is an architectural triumph, with stunning craftsmanship and floor to ceiling windows that flood each room with natural sunlight. Featuring 4+1 bedrooms and 6 bathrooms, there is plenty of room for both residents and guests. This brand new build also boasts an in-home elevator, perfect for those days when you'd rather relax than climb the stairs. The ground level is above grade, which means the entire home is bright and spacious throughout. The primary bedroom offers wall to wall closets, a beautiful ensuite, and a stunning view from your own personal balcony. Outside, a backyard patio welcomes you with a luxurious swim spa making your home feel like a vacation resort, even during those snowy winter months. (id:26049)
2383 Cotswold Crescent
Burlington, Ontario
Welcome to this 3-bedroom, 2-bathroom home nestled on an exceptional oversized corner lot in the sought-after Brant Hills neighborhood! With 1670 square feet of total living space, this home offers a perfect blend of space, privacy, and comfort for growing families. Just a short walk to nearby parks and close to schools, shopping, and day-to-day amenities, the location truly checks every box. Curb appeal abounds with a driveway accommodating four vehicles and a stunning mature willow tree that gracefully drapes over the front yard, setting a warm and welcoming tone. Inside, the main floor features beautiful hardwood flooring throughout and a bright living room with a large bay window that floods the space with natural light. The dining area offers seamless flow and includes a walkout to the backyard ideal for entertaining. The eat-in kitchen is both functional and inviting, featuring under-cabinet lighting and a large over-sink window with views of the rear yard. A convenient 2-piece powder room completes the main level. Upstairs, the expansive primary bedroom includes a walk-in closet and ensuite privilege to the spacious 5-piece main bathroom. Two additional well-sized bedrooms complete the upper level, offering plenty of space for the whole family. The fully finished lower level adds even more room to relax and unwind, complete with a cozy rec room highlighted by a brick-surround fireplace, plus a dedicated laundry area. Outside, the fully fenced backyard is a private oasis with beautiful landscaping, gardens, and a brick pathway that leads to an exposed aggregate patio perfect for summer gatherings. A handy garden shed offers additional storage for all your outdoor essentials. This well-maintained home combines space, style, and a family-friendly location. Don't miss your opportunity to make it yours! (id:26049)
157 Dianne Avenue
Oakville, Ontario
Experience refined family living at its gold standard at 157 Dianne Avenue, an expansive pie-shaped lot that offers rare, year-round privacy. Being ideally positioned on a tranquil, tree-lined street in Oakville's prestigious Morrison community, this custom-built, 5+1 bedroom, 7-bath Hampton Homes estate intuitively blends luxury, comfort & functionality. Step inside to soaring 10 ceilings, wide-plank hardwood floors & oversized windows that flood the home with natural light. Then move to its heart: a stunning, newly renovated chefs kitchen featuring custom wood cabinetry, quartz countertops & new Thermador appliances paneled fridge, wall oven, dual dishwashers, gas range all centered around a huge island ideal for casual meals or entertaining guests. The adjacent great room enchants with 12 ceilings, a wood-burning hearth & custom built-in speakers, and while both rooms offer serene views of the resort-style backyard, other main-level spaces also impress: A noble dining room with marble gas fireplace elevates memorable dinners; a private office with custom millwork offers an inspiring workspace; a lifestyle suite with its own ensuite & direct backyard access adds exceptional versatility. A stylish mudroom & main-floor laundry complete the main level. Upstairs, beneath 9 ceilings, the primary suite is a lavish sanctuary, replete with a spa-inspired 6-piece ensuite, gas fireplace, walk-in dressing room & a secluded balcony that overlooks the grounds. Each additional bedroom features its own ensuite & custom storage, ensuring comfort & privacy for all. The fully finished lower level offers a recreation lounge, fitness studio, & guest suite. Outdoors, a lush Muskoka-like paradise awaits: a gunite pool, cascading waterfall hot tub, patio speakers, pergola, & luxe firepit create a magical alfresco retreat that perfects the warmth of this residence. Just moments from the lake, downtown Oakville, highways & top schools, this extraordinary home defines upscale living! (id:26049)
401 Draper Street
Halton Hills, Ontario
Built circa 1840, this wonderful heritage detached home is your chance to own an intriguing part of history! Known as the Forbes House, this home is an excellent example of Georgian style, characterized by symmetry, a centered front entrance and evenly spaced windows. Inside we find high ceilings, custom wooden spindles and railings, high baseboards and wainscotting accents. Upstairs this home features 2 bedrooms PLUS a Den PLUS a bonus sitting room just off the Primary - easy to convert to a 3rd bedroom! Enjoy the quiet pace of small-town living, classic local architecture, old growth trees, multiple parks and beautiful walking trails. Situated just east of Georgetown and just a few km north of the 401 and 407, you've got access to everything available for modern comforts and lifestyle including schools, a theatre, a library, shopping, dining, recreational facilities and more. Mere steps to the GO bus travelling west to Georgetown and beyond and east to Brampton and Toronto or drive a quick 10 minutes to Mount Pleasant GO. And with modern updates including a newer roof, newer forced air gas heating system, updated copper wiring with a large breaker panel and a sump pit and pump, you can focus on making this house your own! The large property is 160 feet deep on the south side with a wide frontage and over 1/5 of an acre of land so there's lots of space for gardening, family gatherings and active kids. Zoned Hamlet Residential, the home can be used as a residence or you can explore one of many other possible uses such as a charming bed & breakfast, daycare, cottage industry, group home and more. Yes, you can afford a detached house! Come and experience this lovely home and incredibly peaceful neighbourhood and make this your next home! (id:26049)
504 - 50 Absolute Avenue
Mississauga, Ontario
Most Iconic Towers In Mississauga! This Beautiful Unique Unit Has 1 Bedroom + 1 Enclosed Den, Can Be Used As 2nd Bedroom. Newly Paints Just Done. Is Perfect For First Time Buyer/Investor Or Small Fam W/Kids. Steps To Square One Mall & Minutes To Hwys And Amazing Amenities (Pool, Hot Tub, Sauna, Gym, Running Track, Squash, Games Room, Cinema & Guest Suites....). Plenty Of Natural Light With Floor To Ceiling Windows, Large Balcony W/Excellent Views. Open Concept Floor Plan. Great Walk/Transit Score. (id:26049)
293 Melrose Street
Toronto, Ontario
Bright & Spacious 3 Bedroom, 2 Storey Detached Home! Great Curb Appeal! Superb Floor Plan. Large Kitchen With Walk Out To Deck. Main Floor Family Room. Large Primary Bedroom With Double Closet. 3 Bedrooms On The Second Floor - Generous Room Sizes. Laminate Flooring. Separate Entrance To Basement. Excellent Location - Close To T.T.C., Go-Train, Schools, Shopping, QEW. Easy Access To Downtown. **EXTRAS** Ideal For Entertaining! Walk-Out To Large Backyard Deck Overlooking Yard. Windows Replaced In 2018. Basement Exterior East Wall Waterproofed In 2018. Lot Size Obtained From M.P.A.C. & Geowarehouse. (id:26049)
22 Garden Avenue
Richmond Hill, Ontario
Location, Location, Location, Custom Built Bungalow Setting in The Heart of Richmond Hill, Close to Future Subway-Station. Mins to Current Go-Bus & Go-Train Station, Movie Theater, Shopping Center, Supermarket, Community Center, Golf/Ski/Tennis Club, Park and Langstaff Secondary School. Circular Drive, Crown Molding, Chandeliers, 14 Ft Ceiling in Main Floor, Dual Thermo, Dual Furnace, Dual Cac, Granite Countertop, Skylight, Very Solid Built & Well Maintained Property. (id:26049)
55 Robin Trail
Scugog, Ontario
***Corner Lot Premium Property*** Brand-new and Never Lived-in*** Welcome to 55 Robin Trail, Port Perry Where Tranquility Meets Elegance! This brand new home features 4 spacious bedrooms, 4 bathrooms home offers thoughtfully designed layout, ideal for both family living and entertaining. Enjoy a sun-filled open-concept living area with large windows and a cozy fireplace that adds warmth and charm. The updated kitchen with stainless steel appliances, and ample storage perfect for home chefs and hosting gatherings.***Main floor Office, an ideal space for individuals to work from home. The primary bedroom is a true retreat, featuring a luxurious ensuite bathroom and generous walk-in closet. The additional bedrooms are well-sized, perfect for family members, guests, or even a home library. (id:26049)
157 Kenneth Cole Drive
Clarington, Ontario
Stunning 4-Bedroom Family Home in Sought-After Bowmanville! Welcome to 157 Kenneth Cole Drive, a beautifully upgraded home offering the perfect blend of style, space, and comfort in one of Bowmanville's most desirable neighbourhoods. This spacious home features 4 bedrooms, including a luxurious primary suite with a 6-piece ensuite featuring quartz counters, double sinks, a soaker tub, and a glass shower. The second bedroom includes a 4-piece ensuite, while bedrooms 3 & 4 share a Jack & Jill bath ideal for family living. One bedroom also features a walk-out to a private balcony. The main floor offers a bright, functional layout with separate living, dining, and family rooms. Coffered ceilings in the living and dining room, and a dedicated home office, add to the charm and functionality of the home. The modern kitchen includes extended cabinetry, quartz countertops, a built-in microwave, and opens to a breakfast area with walk-out to the backyard. Step outside to a thoughtfully designed outdoor space featuring a custom-built gazebo with a durable metal roof, perfect for year-round entertaining. Gazebo sits on a beautiful stone patio overlooking the flower beds, a stained wood fence, and a convenient storage shed. Elegant stained oak stairs with steel finish pickets lead to a second-floor laundry room. The finished basement is an entertainer's dream with pot lights, an electric fireplace, a workspace, and a sleek wet bar with quartz counters, black cabinets, and tile backsplash. Full bathroom in basement boasts a sleek glass-enclosed shower and a luxurious rainfall showerhead. A contemporary vanity with quartz counter, elegant cabinetry, and an illuminated mirror adds style and functionality. Additional upgrades include stylish exterior pot lights, epoxy-coated front steps, stone-curbed driveway, and an epoxy-finished garage floor. No sidewalk. Close to Hwy 401/407, GO Transit, top-rated schools, parks, shopping, and more this is the perfect place to call home! (id:26049)
2405 - 3303 Don Mills Road
Toronto, Ontario
Do Not Miss! Well Maintained Luxury Condo! A Huge Sunroom W/Breathtaking/ Unobstructed View East View! Custom Modern Kitchen, Breakfast Bar, Custom Quartz Counter, Custom Backsplush, Under Cabinet Lighting, Large Separate Dinning Room. Open Concept Living Room, Quality Laminate Floors, Spacious Master bedroom With W/I Closet, Gorgeous Ensuite, , Porcelain Tiles. Steps To TTC, Restaurant, And Shopping, Close To 404, Mall, And Subway! (id:26049)
604 - 399 Spring Garden Avenue
Toronto, Ontario
Jade Condominiums, Absolutely Gorgeous 1+Den In The Heart Of Bayview Village, Prestigious Area, Bright & Spacious Facing South, Not An Inch Of Waste On This Amazing Floor-Plan, Open Concept, Laminate Thru-Out, Steps To Ttc, Subway, Bayview Village And More.... EXTRAS: 9' Ceilings, Laminate Flooring Throughout, Contemporary Cabinets, S/S Fridge, Stove And Microwave, Built-In Dishwasher, Stone Countertops, Washer/Dryer. 1 Parking and 1 Locker (id:26049)
4 - 10 Leith Hill Road
Toronto, Ontario
This spacious 3-bedroom, 2.5-bathroom condo townhouse offers the perfect blend of comfort and convenience. Ideally located near Don Mills Subway Station, steps from Fairview Mall, and with easy access to major highways 404 & 401, this home features 1,512 sq. ft. of above-grade living space plus approximately 450 sq. ft. of finished basement. The modern kitchen boasts quartz countertops, a stylish backsplash, and stainless steel appliances. Brand new flooring throughout enhances its appeal, while a cozy new fireplace in the basement and upgraded stair railings add warmth and sophistication. The furnace and AC units (installed in 2015) ensure efficient climate control, and maintenance fees include internet, TV, and cold water. Outside, enjoy a backyard with apple and plum trees, vibrant flowers, and access to a community outdoor pool and children's play park. The home includes one underground parking spot and visitor parking. Situated in a prime neighborhood, it is within walking distance of Fairview Mall, Don Mills Subway, elementary schools (Dallington & St. Timothy Catholic), North York General Hospital, a running track, a community center, and tennis courts. Nearby amenities include Costco, Asian grocery stores (Tone Tai, T&T Supermarket, and Iqbal), Silver City Cinemas, YMCA, and various music, dance, arts, and karate schools. With St. Timothy Catholic Church right across the street, this home offers an unbeatable combination of urban convenience and community charm. (id:26049)
105 - 670 Richmond Street W
Toronto, Ontario
Discover a Rare Gem in the Iconic Industrial Revolution Lofts! Welcome to one of Toronto's best-kept secrets an exclusive opportunity to own a piece of history in the legendary Decca Records warehouse, now transformed into the coveted Industrial Revolution Lofts. With just 12 authentic hard lofts, this boutique building offers a truly unique and intimate living experience. Tucked away on a quiet residential street yet just steps from Trinity Bellwoods Park and the electric energy of Queen West, this one-bedroom stunner blends vintage charm with modern flair. Soaring 13-foot ceilings, gorgeous hardwood floors, and a striking glass brick feature wall set the stage for dramatic, light-filled living. Relax by your rare gas fireplace, entertain in a thoughtfully updated kitchen with full-sized appliances and soft-close cabinetry, and dine in style with a proper layout that makes the most of every inch. Clever custom shelving, under-bed storage, and a bonus crawl space offer ample room for creatives, collectors, or world travelers. Enjoy recently renovated common areas, parking included, and the unbeatable character of a true loft conversion in a legendary building. (id:26049)
1406 - 550 Webb Drive
Mississauga, Ontario
Luxury Condo Unit for Sale! This sunny, south-facing unit boasts unobstructed views of the lake and features a beautifully updated interior with newer luxury flooring throughout. The functional layout includes a large living/dining area and a versatile den, perfect for an office or breakfast area. The spacious primary bedroom features a two-sided walk-thru closet and direct access to a semi-ensuite washroom with a double sink. Enjoy the breathtaking views from the generous balcony, accessible through two walk-outs. The unit's newly upgraded kitchen offers brand-new appliances and ample counter space. Additionally, the unit includes an oversized ensuite laundry room and a separate large pantry, ideal for additional storage. This well-maintained building features a newly renovated, modern lobby and an abundance of amenities, including an outdoor pool, hot tub/sauna, tennis and squash courts, gym, party room, 24-hour concierge, and a private fenced 2-acre park for residents to enjoy. Located in the heart of Mississauga, this property is just steps from Square One, public transit, the Living Arts Centre, schools, parks, and major highways. Don't miss this fantastic opportunity! (id:26049)
47 Glenellen Drive E
Toronto, Ontario
Welcome to 47 Glenellen Dr East, a beautifully and professionally renovated home that has been meticulously maintained. Located on a quiet, family-friendly street in the desirable Sunnylea community, and built on a large south-facing property (46.85 x 108.45 ft). The home has a private mature garden, an attached one-car garage, and a private drive with parking for three more cars. The bright, spacious main floor has hardwood oak flooring and a double front hall closet. A generously sized living room welcomes you with a gas fireplace and seamlessly flows into the dining area and gourmet kitchen. Designed for both everyday living and entertaining, the kitchen is outfitted with high-end appliances, including a Wolf stove, Miele dishwasher, custom cabinetry, and a waterfall island with eat-in seating. The bright family room is filled with natural light and offers a walk-out to a private deck and garden. A versatile bonus room on the main floor is an ideal home office or third bedroom. Upstairs, you'll find two oversized bedrooms. The spacious primary suite has a 2-piece ensuite and three closets. The second bedroom has two walk-in closets. A 4-piece bathroom and a large linen closet complete the second floor. The lower-level recreation room has an electric fireplace and ample built-in storage. Located within the highly regarded Park Lawn Jr. and Etobicoke Collegiate schools districts and walking distance to TTC, shops, parks, and trails, with quick access to the 401 and QEW. (id:26049)
1044 Zimmerman Crescent
Milton, Ontario
Modern style well maintained (builder's *Tulip Model home) 4 bedroom detached house available in high demand area of Milton. This elegant residence blends comfort, style, and functionality perfect for families. Open floor plans with family, living and dining area. Hardwood floor, Smooth Ceilings With Pot Lights and coffered ceiling in living area Spacious eat-in open concept beautiful kitchen with granite counter, backsplash and stainless steels appliance. Second floor features 4 very good size bedroom and 2 full washroom The Primary Suite Includes 4-Piece Ensuite, Walk-In Closet.2nd floor laundry room. Finished Basement with one bedroom, large rec room and kitchen (no appliance in basement kitchen).AC replaced 2020 and Roof 2021 (25 years warranty available for roof).close to all amenities like shopping, schools, parks, major hwys, go train. DON'T MISS TO LOOK THIS GREAT HOUSE. (id:26049)
11080 First Nassagaweya Line
Milton, Ontario
Exceptional 115-Acre Parcel Bordering Moffat Town Limits Agricultural Opportunity with Long-Term Potential. An outstanding opportunity to acquire approximately 115.60 acres of Secondary Agricultural (A2) zoned land located just north of the growing community of Moffat and within proximity to planned growth areas outlined in the Town of Milton official plan. This expansive and versatile landholding offers a compelling blend of cash crop producing farmland and recreational natural beauty. +/- 80 Acres of cultivated farmland ideal for cash crop farming currently leased lands. 30 Acres of mixed forest offers a peaceful, private setting. Residential uses include a rural estate were the previously home and barn once stood [since torn down]. Other uses include but not limited to hunting, hiking, cross-country skiing, and ATV/snowmobiling. 5.11 Acres of EP land. Benefit of reduced property taxes through enrollment in the Conservation Land Tax Incentive Program (CLTIP) and the Ontario Federation of Agriculture (OFA). Designated within the Protected Countryside, this property is ideal for agricultural use and outdoor recreation, while offering potential for future growth. Buyers are advised to conduct their own due diligence regarding future development possibilities with the Town of Milton and Conservation Halton. A rare investment in rural Ontario scenic, productive, and primed for those seeking both lifestyle and long-term value. (id:26049)
406 - 120 Promenade Circle
Vaughan, Ontario
Step into Royal Promenade condos to reveal a beautifully renovated 2-bed, 2-bath condo in the heart of Thornhill. Updated in 2024, this unit features elegant Spanish porcelain tile in the kitchen and bathrooms, new Grohe shower systems, stylish vanities, and frameless glass showers. The custom kitchen is complete with quartz countertops and backsplash, soft-close dovetail drawers with wood interiors, a brand-new sink, and new stainless steel appliances including a stove, microwave, and dishwasher. Bonus!! The spacious ensuite laundry room is tucked away in the kitchen for convenience featuring a separate washer and dryer with wired shelving for organization. The primary bedroom features pot lights, a walk-out to your private balcony surrounded by greenery, double closets and a 4-piece ensuite. The second bedroom is perfect as a guest room, home office, or nursery. Laminate flooring was updated in 2018 and the balcony features new carpeting from 2022. This bright and functional space includes a spacious open-concept layout and comes with one exclusive-use parking spot, large enough to fit a full-size SUV. Located just steps from Promenade Mall, transit, schools, and dining, this turn-key condo offers unmatched comfort, style, and convenience. **EXTRAS** Additional parking is available for $45/month and lockers can be rented for $90/month. Maintenance fees of $903.89 cover heat, hydro, water, reserve fund, Rogers Xfinity Bulk VIP cable TV with Crave, high-speed 1G internet, and phone service with 930 international minutes each month to 10 countries. **Listing contains virtually staged photos** (id:26049)
205 - 100 Dalhousie Street
Toronto, Ontario
Very Convenient Location. Welcome To Social By Pemberton Group, A 52 Storey High-Rise Tower W/ Luxurious Finishes & Breathtaking Views In The Heart Of Toronto, Corner Of Dundas + Church. Steps To Public Transit, Eaton Centre, Boutique Shops, Restaurants, University & Cinemas! 14,000Sf Space Of Indoor & Outdoor Amenities Include: Amazing Fitness Centre, Yoga Room, Steam Room, Sauna, Party Room, Barbeques +More! Unit Features 1 Bed, 1 Bath. East Exposure. (id:26049)
36 Shaunavon Heights Crescent
Toronto, Ontario
Immaculate & Bright 6 years custom-built Home Turnkey & Move-In Ready! Step into this beautifully maintained, open-concept gem featuring soaring 9-ft ceilings on the main level and elegant engineered hardwood throughout. The heart of the home is a stunning chefs kitchen with a large center island, perfect for entertaining, and walk-out access to a private patio ideal for summer BBQs with a built-in gas line.The spacious primary retreat offers exceptional comfort with his & hers closets (including a walk-in with a makeup area), a luxurious 4-piece ensuite with heated floors, and walk-out to a serene private balcony.Additional highlights include:Custom-built mudroom with side door and direct garage access, Welcoming foyer with double closets, Cozy fireplace in the living area with unobstructed views. Fully finished basement with a 4-piece bath, rec room, spare bedroom & rough-in for a second laundry area. All this just steps from parks, schools (including French immersion), TTC, highways, and all essential amenities.Don't miss this perfect blend of style, space, and location book your showing today! (id:26049)
2605 - 11 Bogert Avenue
Toronto, Ontario
Luxury Built Condo At Fabulous Yonge/Sheppard Location!!! Largest 1+1 Unit With 2 Full Baths. Den With Large Window And Door Can Be Used As 2nd Bedroom. 9' Ceiling, Bright & Sun Filled, Unobstructed West View. Fresh Painted! Modern Kitchen With Granite Counter Top and Central Island. Direct Access To Subway/Lcbo/Whole Foods/Food Court/Food Basics/Indoor Plaza. Quick Access To 401/404. Great Amenities: Concierge, Gym, Indoor Pool, Guest Suites And More. **Extras** Built-In Appliances: Fridge, Stove, Dishwasher, Microwave; Washer And Dryer, Walk Score 95%, Many Good Restaurants Near By, Close To Great Schools & Parks, One Parking And One Locker Included. (id:26049)
2006 - 8 Cumberland Street
Toronto, Ontario
Welcome Home To This Modern Condo On Cumberland Street In The Heart Of Yorkville! 798 Square Feet! One Underground Parking! Occupied By The Owner And Close At Any Time! Corner Unit With Amazing View! 10ft Ceiling With Floor To Ceiling Windows. Bright Open-Concept Living Space With Modern Engineered Hardwood Floors Throughout. More than 20K On Upgrades: Modern Kitchen With Caesarstone Countertop, Backsplash And Gloss Wood Cabinets. Upgraded Two Bathrooms With Gloss Cabinets, Caesarstone Countertop, Warm Grey Glossy Wall Tile, Glass Sliding Doors And Mirror Medicine Cabinet With Integrated LED Lighting. Customized Window Coverings Throughout. Walking Distance to U of T And Easy Access To High-end Shopping, And Gourmet Dining. Close To The Don Valley Parkway, The Gardiner Expressway & 401. Steps To Subway Station, Schools, Library, Art Galleries & Museums. Building Amenities Include Gym, Study Room, Outdoor Garden. All Utilities And Bell Internet Are Included In The Maintenance Fee Except Hydro. (id:26049)
2035 - 35 Viking Lane
Toronto, Ontario
Welcome to Unit 2035 at 35 Viking Lane a bright and spacious suite in Tridels sought-after Nuvo at Essex I, nestled in the heart of Etobicokes vibrant IslingtonCity Centre West.This thoughtfully designed 2-bedroom, 2-bathroom condo features an inviting open-concept layout with laminate flooring, soaring ceilings, and expansive windows that flood the living space with natural light. The sunny living and dining area seamlessly flows onto a private balcony perfect for morning coffee or evening relaxation.The galley-style kitchen features an eat-in area, granite countertops, sleek black appliances, a tile backsplash, and stylish cabinetry ideal for both everyday meals and entertaining guests. A well-positioned entryway includes ample closet space for coats and storage.Retreat to the spacious primary bedroom with neutral broadloom, a generous walk-in closet, a second storage closet, and a 4-piece ensuite bath. The second bedroom is equally inviting with plush carpeting, a large closet, and a bright window. A second 3-piece bathroom features a stand-up shower and is conveniently located beside the in-suite laundry room.Bonus highlight: this unit includes two side-by-side underground parking spaces a rare and valuable feature in the building, along with a separate storage locker.Residents of Nuvo at Essex I enjoy top-tier amenities, including a 24-hour concierge, indoor pool, sauna, fitness center, party room, guest suites, and rooftop terrace. All just steps from Kipling subway and GO stations, and close to shops, dining, and major highways offering unbeatable convenience and connectivity.Dont miss your chance to own a sunlit, move-in-ready suite with rare double parking in one of Etobicoke's most desirable communities. (id:26049)
38 Odoardo Di Santo Circle
Toronto, Ontario
Welcome to Oakdale Village. Large freehold townhome with lots of windows/ natural light, and multiple spaces for entertainment and use. MOVE IN READY 3 bed/4bath/ RARE 2 car parking, and a bonus family room on the second floor. Just above 2000 sq ft of living space including the basement. Largest floor plan in this area of townhouses, 165+ sqft more than our neighbours because of larger space in the 3rd floor primary bedroom (size of an additional room). Bonus den space in the basement (with a window) can be used as an office. 1 car- wide garage parking with storage space on the side + 1 driveway parking. Hardwood floors/stairs, stone countertops, some newer appliances. Clear view with no obstructions, resulting in tons of natural light in every room. Freehold townhouse with stable/consistent POTL Includes Garbage Collections, Snow removal (no lawn work/ outdoor maintenance is needed with this property).Conveniently located, family friendly neighbourhood Just 1 Minute to Kids Playground,5-Minute Walk to a Park, and Access to 2 Additional Playgrounds. Mins away from the 400, 401, 409, & 427, 10 mins from Pearson airport, 8 mins to Humber River Hospital, close to shopping malls, Oakdale golf course, and schools. 2 Minute Walk To School Bus & Torbarrie Bus Stop! (id:26049)
107 - 117 Ford Street S
Toronto, Ontario
WELCOME T SCOUT CONDOS AND THIS SPACIOUS 1130 SQ FT. THIS UNIT HAS NATURAL LIGHT, MODERN SS APPLIANCES AND MUCH MORE BUILDING AMENITIES. IT COMES WITH ONE PARKING SPACE WITH TWO LOCKERS FIRST FLOOR HAS SEPARATE ENTRANCE TO STREET POWDER ROOM, KITCHEN AND LIVING ROOM. THE TOP FLOOR FEATURES AN ENTRANCE TO THE BUILDING, LAUNDRY. TWO BEDROOMS PLUS DEN AND TWO BATHROOMS. THERE IS ALSO A BALCONY ACCESSIBLE FROM THE PRIMARY BEDROOM. STEPS TO ST. CLAIR STREET CAR, CORSO ITALIA AND AMENITIES AT THE STOCKYARDS ALL IN WALKING DISTANCE AND MUCH MORE. (id:26049)
53 Bowie Avenue
Toronto, Ontario
Welcome to 53 Bowie Ave.--Move Right-In & Enjoy!---This is a Bright & Sunny Lovely spacious Bungalow with Private Driveway on a Large Lot w/fenced rear Garden and lots of parking in driveway---This Beautiful Bright & Sunny 2 bedroom Family home includes a Finished basement with Separate side-Door Entrance-----Many Updates & Features of this spacious home include a welcoming Front Entrance with Foyer, Bright & Sunny Den with Large window & Built-in Closet overlooking the Extra Large Living Room---Laminate flooring----Modern Kitchen W/Quartz Countertop & Mirrored Backsplash and Ceramic tile floor--- Dining Room with Skylights & Walkout To Deck----Updated Main Floor 4pc Bathroom-----Spacious Primary Bedroom W/Mirrored Wall To Wall Closet & Window, Second bedroom with Closet & Window---Basement includes above grade windows, 1 bedroom plus Kitchen, 3 pc. bathroom, laundry & an extra spacious Storage room/Cold room/Cantina---- **EXTRAS** Included: Fridge, Gas Stove, B/I Dishwasher, Microwave/Hood/Exhaust Fan, Electric Light Fixtures, Window Coverings, CAC, 2 Garden Sheds and Basement: Stove, Fridge, Clothes Washer & Clothes Dryer. (id:26049)
54 Mcnally Way
Aurora, Ontario
Move right into this bright, carpet-free freehold townhouse featuring an elegant oak staircase and rich hardwood floors in the living room, complete with a cozy fireplace. Upstairs, bamboo flooring flows throughout the entire second floor, where you'll find a spacious master suite with its own sitting area and a versatile open-plan office nook. The family-sized L-shaped kitchen's countertop was upgraded in 2023, accompanied by sleek stainless-steel appliances, plus a sunny breakfast area that leads directly to a large backyard deck, perfect for morning coffee or summer BBQs. Enjoy the convenience of direct garage access and a prime location just moments from shopping, schools, public transit, and the highway. Garage door opener (2023) (id:26049)
911 - 15 North Park Road
Vaughan, Ontario
Welcome to 15 North Park Rd, a bright and spacious 1+1 bed, 1 bath suite in the heart of highly sought-after Beverley Glen. This beautifully maintained unit features an open-concept layout with a modern kitchen, granite countertops, stainless steel appliances, and a functional breakfast bar. The spacious living and dining area opens to a private balcony with sweeping views of the city, perfect for enjoying your morning coffee or winding down at sunset. The primary bedroom offers large windows, plush carpeting, and a walk-in closet, while the versatile den can be used as a home office, guest room, or additional storage. The 4-piece bathroom is clean and well-kept, and the unit includes a convenient in-suite stacked washer and dryer with built-in shelving for organization. This unit also comes with one parking spot and one locker, providing added value and convenience. Enjoy luxury condo living with world-class amenities, including a 24-hour concierge, gym, indoor pool, sauna, party and visitor parking. Just steps from Promenade Mall, shops, restaurants, parks, transit, and top-rated schools, this is an ideal opportunity for first-time buyers, down sizers, or investors looking for a turnkey property in a vibrant community. **EXTRAS** Maintenance fees include: Heat, Central A/C, Water, Cable TV & Internet, Parking, Building Insurance & Common Elements. **Listing contains virtually staged photos.** (id:26049)
611 - 2350 Bridletowne Circle
Toronto, Ontario
Step into this beautifully R-E-N-O-V-A-T-E-D top to bottom unit where contemporary design meets comfort in mind. This rarely offered unit with grand living space is a sure to check all your boxes! A 1-bedroom + 2-den layout functioning as a 2 bedroom + den. Spanning over 1400 sq ft of living space with tons of natural light and updated with modern accents, high-end finishes, and brand-new appliances. Perfect for work-from-home professionals or a growing family and downsizers, this home offers versatile space that complements every lifestyle. Plus, enjoy the convenience of having all your utilities included, so there's no need to stress about traditional monthly bills! The unit also includes 1 parking space, providing easy access to everything this prime location has to offer. Don't miss out on your dream home! x (id:26049)
27 Markwood Crescent
Whitby, Ontario
Welcome to Rolling Acres, one of Whitby's most sought-after neighborhoods! This stunning four- bedroom home, expertly crafted by Tormina Homes, boasts a meticulously maintained all-brick exterior. Step inside to discover a spacious, open floor plan perfect for family gatherings and entertaining. Combined living/dining room with hardwood floors & crown moulding. Updated eat-in kitchen with walk-out to backyard. Main floor family room with gas fireplace. In addition to large bedrooms, the home features a primary 5 pc. ensuite bath. Finished bright lower level with look-out window, recreation/theatre room, home gym, separate entrance from the double car garage to lower level offers in-law apartment potential. The property sits on a premium, professionally landscaped ravine/conservation lot, offering both beauty and tranquility. Enjoy the peace and quiet of a low-traffic street, which provides exceptional privacy ideal for outdoor family activities, summer BBQs, and moments of relaxation. An extra-wide driveway 4 car parking is situated in a family-friendly area with no sidewalks and no rear neighbors. You'll appreciate the convenience of being close to grocery stores, excellent schools, restaurants and the nearby Tom Edwards Park making this the perfect place to call home! (id:26049)
707 - 30 Greenfield Avenue
Toronto, Ontario
This unit is located in the prime Yonge and Sheppard neighbourhood with the best ranked schools (Earlhaig, Claud-Watson, Cardinal Carter) nearby. TTC (Subway and bus) access right across from the building. The building is in the center of many restaurants , grocery stores, gyms, and shopping mall. (id:26049)
Th 49 - 115 Harrison Garden Boulevard
Toronto, Ontario
Move-in condition.*professional renovated**Luxury townhouse in the avonshire community. Quality built by tridel. Corner unit offers three very spacious bedrooms, hardwood floors throughout, crown moldings upgrade kitchen and kitchen appliances. Master bedroom retreat with spa like ensuite and his/hers dressing rooms. Very beautiful home! Entertainers delight! Tons of upgrades. minutes walk to Yonge/Sheppard subway station, shoppings, top rated school,fitness, park,etc. (id:26049)
306 - 102 Bloor Street W
Toronto, Ontario
Rare prime condo opportunity in the heart of Toronto's exclusive Yorkville neighborhood. This luxury boutique condo building backs onto Yorkville's park with many exclusive shops, restaurants, and amenities at your doorstep. This peaceful & convenient 3rd floor unit with approximately 685 sf (includes 38 sf balcony) features a brief elevator ride and a private balcony with overhanging trees. The unit is in excellent condition and has 9-foot ceilings, boasting an extremely efficient & well-planned layout. The unit comes with its own storage locker (#14) conveniently located on the floor. The building has 24-hour concierge/security, roof-top terrace, solarium, party/lounge room, gym with change rooms/showers & saunas. The owner currently rents parking spot #7 in the underground garage. (id:26049)
215 Morden Road
Oakville, Ontario
Stunning custom-built modern home designed by David Small located in West Oakville. This 2-storey, 5-bedroom, 3 + 2 bathroom residence spans over 4,000 square feet of above grade living space and has approx. $250,000 in recent upgrades. The grand foyer features 20-foot ceilings and large windows that allow natural light to flood the area. The open concept main level offers panoramic views and leads into the living area, also featuring 20-foot ceilings. Sleek designer kitchen is equipped with custom-made Scavolini cabinets, high-end Dacor appliances, a cooktop stove, and a large walk-in pantry. The spacious family room includes a gas fireplace and large sliding glass doors that provide access to the fully fenced private backyard, complete with an inground pool, basketball court, and entertainment area. The second level boasts a stunning primary bedroom with a 5-piece ensuite, double sinks, and a walk-in closet. Additionally, there are three more generous bedrooms; two of which share a 4-piece Jack and Jill bathroom, and another with ensuite privileges as well as a laundry room completing the second level. The fully finished lower level features heated floors, an impressive recreation room with a gas fireplace, a large gym, ample storage space, another bedroom, a 3-piece bathroom, a state-of-the-art theatre room, and a walk-up to the stunning backyard. The backyard has been meticulously landscaped and features a basketball court, fireplace, inground pool, inground sprinkler system, Lutron lighting system, and an entertainment area. Additional amenities include garage car lift, Scavolini closets, two furnaces, two air conditioners, Hunter Douglas motorized blinds, security film on all windows and a paved driveway accommodating up to six cars. Located within walking distance to several top schools, restaurants, Lake Ontario, coffee shops, and minutes from downtown Oakville, the QEW, and Appleby College. Do not miss the opportunity to own this exceptional home. (id:26049)
1307 - 65 Watergarden Crescent
Mississauga, Ontario
Welcome to this 1 Bedroom Condo with Unblocked Corner View of the west, offering 535 sq. ft. of bright living space and a 60 sq. ft. balcony with unobstructed sunset views. The modern interior shines with quartz countertops and under-cabinet lighting in the kitchen, upgraded light fixtures, and a custom closet organizer in the bedroom - adding both style and function. Perfectly positioned at Pinnacle Uptown's master-planned community in the heart of Mississauga. Minutes to Square One, Highway 403 & 401, Celebration Square, Frank McKechnie Community Centre & overlooking Fairwinds Park with easy access to public transit and Future LRT. (id:26049)
652 Mockridge Terrace
Milton, Ontario
Experience Unmatched Luxury in This 4,000+ Sq. Ft. Showpiece Home. Beautifully upgraded and landscaped front yard that invites you in - featuring a row of lush cedar trees edging one side and a decorative low fence on the other - sets the tone for the elegance that awaits inside. Over $200K in premium upgrades elevate this exceptional residence, designed for both comfort and sophistication. The private backyard is a true oasis, showcasing a 2022 Swim Spa Challenger 15D, perfect for year-round relaxation, complemented by a spacious wood-style deck, custom wood stairs, a premium Arlington gazebo, two stylish pergolas, and elegant stamped concrete for seamless outdoor living and entertaining. Step inside to discover a meticulously upgraded interior, including: Rich hardwood floors throughout; Granite kitchen countertops; Upgraded lighting that creates a warm, inviting ambiance; A cozy gas fireplace for relaxed evenings; A spa-inspired 8-jet rainfall shower panel in the renovated basement bath. The expansive layout offers:4 large bedrooms; A main floor office easily convertible to a 5th bedroom; A fully finished basement with an additional bedroom; A spacious laundry room (3.4m x 2m) for added functionality. Even the garage impresses, featuring a harbor blue epoxy-coated floor, R-18 insulated door, custom slatwall panels, and a fully finished interior. Located just 5 minutes from shopping, banks, and a vibrant commercial plaza, and close to the Velodrome and the future Wilfrid Laurier University Education Village, this home blends luxurious living with everyday convenience. A rare opportunity to own a truly turnkey, upscale property- inside and out. (id:26049)
1554 Clitherow Street
Milton, Ontario
True Gem in Milton | Over 3000 Sq Ft | Two Legal Basements with Separate Entrances | RavineLot | Over 150,000 in Upgrades, Discover your dream home backing onto a serene extended ravine with peaceful pond views!This rare beautifully upgraded 4+2-bedroom, 5-bath detached home offers nautural light, including two fully independent city-approved legal basement units one auxilary unit and other for own use unit- perfect for large families or investors seeking excellent rental income.Step inside to find 9ft smooth ceilings, engineered hardwood floors (no carpet!), pot lights, hi end-lighting fixtures , upgraded floor tiles, an extended Maplewood chefs kitchen featuring Quartz-countertops, backsplash , Bosch gas appliances, Samsung French door fridge, and a spacious island. The open-concept design is ideal for entertaining, with large windows, ; wide patio door that brings lots of natural light.The luxurious primary suite offers a 5-piece ensuite, Easy Access -2nd floor laundry , a bedroom with balcony, Concealed TV/internet & security wiring & 200 AMP service. The professionally landscaped front & backyard withstamped concrete creates a private retreat with breathtaking ravine views.Secondary Basement Unit includes full kitchen, Quartz countertops, Backsplash & island, Spacious living room,Custom wall to wall cabinets, One bedroom, 3-pc rain shower bath& extra storage room. Second Unit includes Bedroom, kitchenette, 3-pc bath and Separate laundry setup ready. (id:26049)
402 - 10 Wilby Crescent
Toronto, Ontario
Welcome to Humber Condos! Conveniently Located At Lawrence & Weston Road. The Corner Of Hwy 401/Weston minutes to Yorkdale Mall. This Sun-filled Corner Unit Offers Spaciously Sized 1+1 Bedrooms And 24-Pc Bathroom. Upgrades Include Wide Plank Laminate Flooring, And A Modern Kitchen. With Back Splash. This Unit Is Perfect For A First Time Buyer Or Young Couple. Wake Up To The Sunrise & Open Views. The bedroom is generously sized, complete with a double door closet, and adjacent to a 4-piece bathroom. Residents of this condo benefit from enhanced security, a party room, and rooftop terrace within the building. Located near numerous amenities such as shopping, restaurants, schools, parks, trails, and public transportation, this property presents a prime opportunity (id:26049)
1047 On Bogart Circle
Newmarket, Ontario
This lovely immaculately kept Townhome is in the Bogart Pond Community just a stroll away from wooded trails and the Pond and literally minutes from the 404, great schools, transit, shopping, and the Magna Centre. It has been thoughtfully updated throughout by its original owner to create a beautiful tranquil place to come home to. Upgrades include hardwood flooring on the main floor, a custom u-shaped open concept kitchen with an extended breakfast bar, newer light fixtures in most areas, california shutters throughout, outdoor deck tile on the balcony that also has a gas line for barbecuing, and a 'nest' thermostat. The upstairs level includes a large loft perfect for an added family room or a 'work at home' space and a good sized second bedroom with a four piece bathroom next door. The gorgeous primary bedroom is also on this floor and has a walk-in closet, juliette balcony, and a four piece ensuite that feels like a soothing spa with its soft colour palettes, upgraded soaker tub, and separate walk-in shower updated with a centre light. On the lower level you'll find a spacious finished recreation room with berber carpet and a gas fireplace. The owner changed the position of the walk-out in this room in order to make the space more welcoming so that the fireplace is the central focus. The walk-out brings you to a nicely private patio area fringed with cedars. There is also a finished laundry room on this level (kind of a rarity in these units) with built-in cupboards, a laundry sink, and access to the furnace room and another storage area. The Bogart Pond Community feels like you're living in Muskoka.....in the middle of Newmarket, and this property truly is like a restful oasis from the hectic world around it. Welcome Home. (id:26049)
1225 - 1880 Valley Farm Road
Pickering, Ontario
Welcome to 1880 Valley Farm! This two-bedroom, two-bathroom condo with TWO PARKING SPOTS, a locker, and a den is the perfect place to call home - right in the heart of Pickering with over 1000sq ft of living space! Step inside and be impressed by the open-concept layout, hardwood flooring throughout, countless upgrades, and beautiful west-facing views. The renovated kitchen (2025) features quartz countertops, stainless steel appliances, a custom backsplash, and a breakfast bar - perfect for casual dining. The spacious formal dining area is ideal for hosting, with room for the whole family. The oversized living room offers a comfortable space to relax and flows seamlessly into the bright den, framed by floor-to-ceiling windows that fill the space with natural light. The massive primary bedroom easily fits a king-size bed and includes a walk-in closet, an updated 3-piece ensuite, and convenient in-suite laundry. The second bedroom is also generously sized, with large windows and a double closet, plus a main 4-piece bathroom. Enjoy a resort-like lifestyle with amenities including indoor and outdoor pools, a sauna, tennis courts, a billiards room, an exercise room, gated security, visitor parking, and more. All of this just steps to Pickering Town Centre, the Rec Centre, medical buildings, restaurants, groceries, transit, and the 401! (id:26049)
330 - 7 Golden Lion Heights
Toronto, Ontario
Welcome to this cozy one bedroom unit at M2M North Tower in the heart of North York. Less than one year new, unique layout with 609 SqFt interior and walk-out to quiet & private terrace overlooking landscaped rooftop garden. 9 ft ceilings and laminate flooring through-out, mirrored closet in extra wide foyer, integrated high-end stainless steel appliances in kitchen, large walk-in closet in primary bedroom. State-of-the-art amenities include Theatre Room, Multi-Purpose Entertainment Room, Yoga Studio, Cardio Fitness Centre, Fitness Centre, Sauna, Children's Play Area, Outdoor Play Area on 3rd/4th floors; Party Room & Lounge, Dining Room w/ Full Chef's Kitchen, Lounge Area, BBQ & Outdoor Dining Area, Infinity Pool w/ Waterfall Feature on 9th floor; H-Mart coming soon on ground floor. M2M is en route to anywhere in the Greater Toronto Region, Hop on the subway, GO transit or expressway and arrive with ease and speed. Also close to parks, schools, library, shops and countless restaurants with flavours from all around the world. (id:26049)




