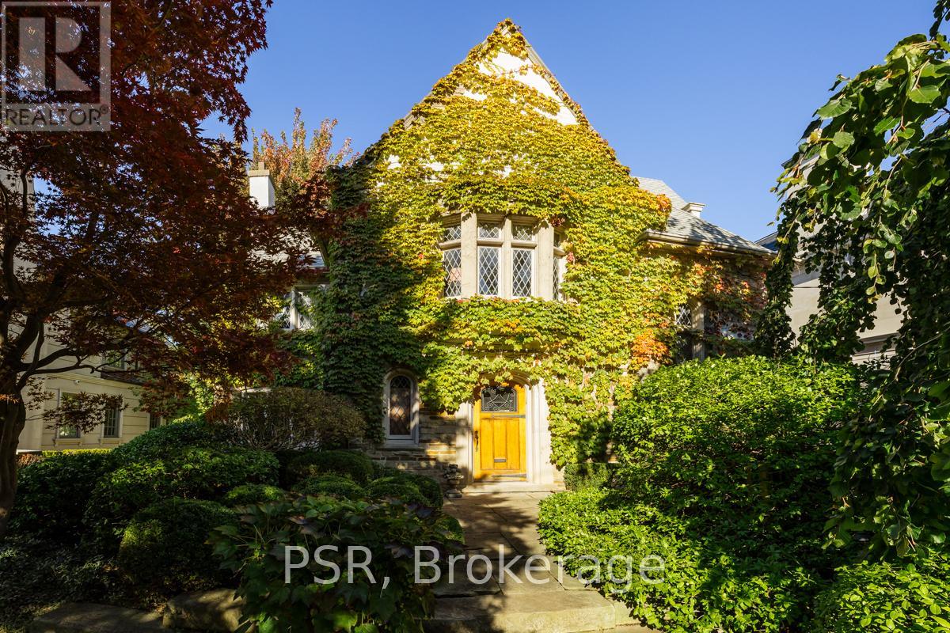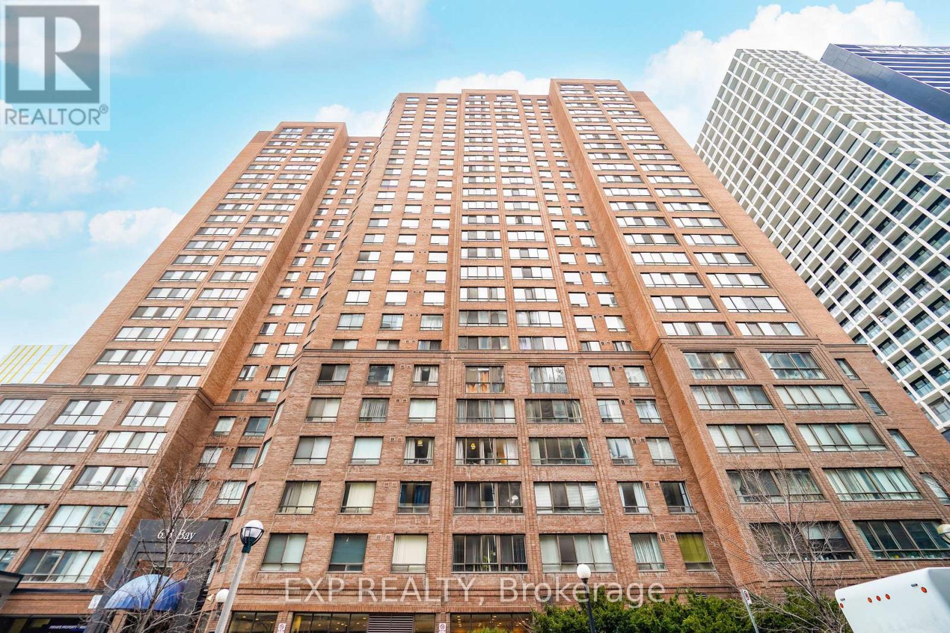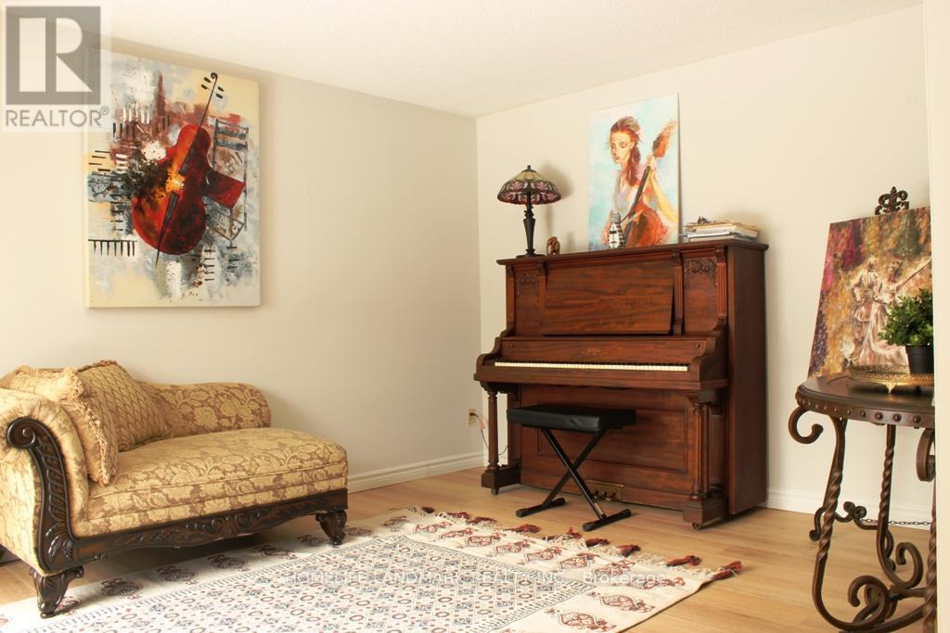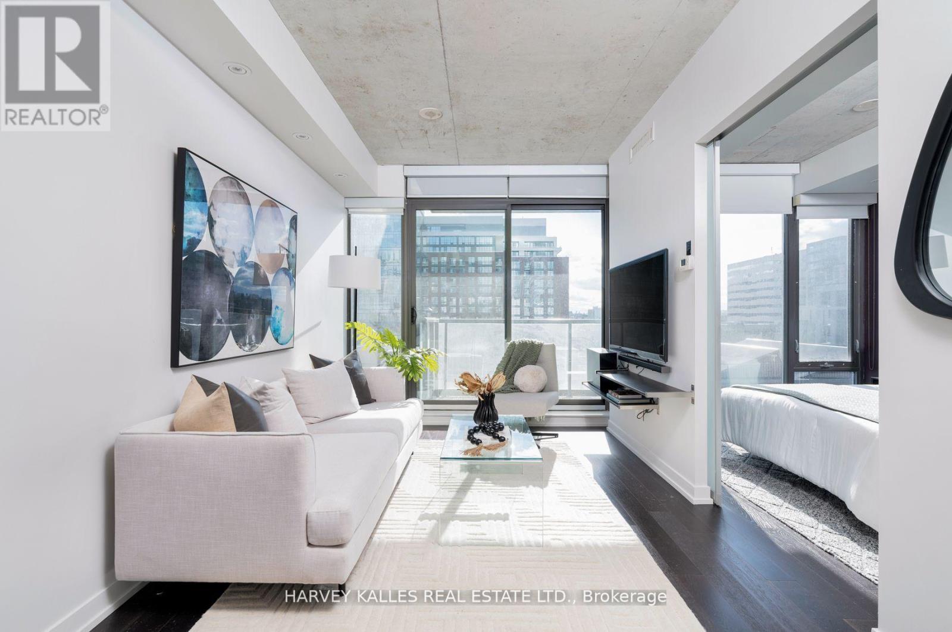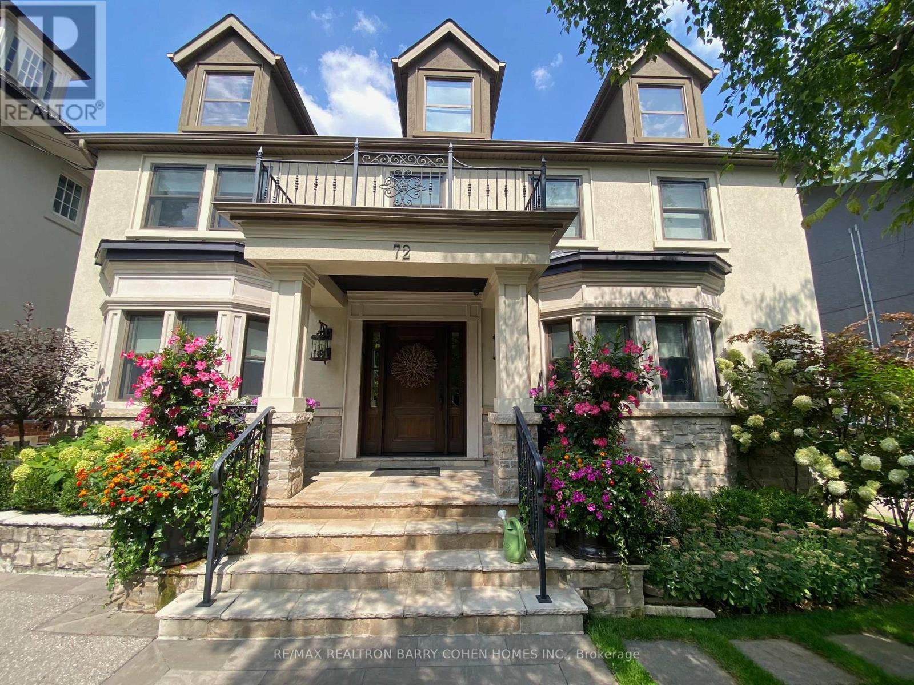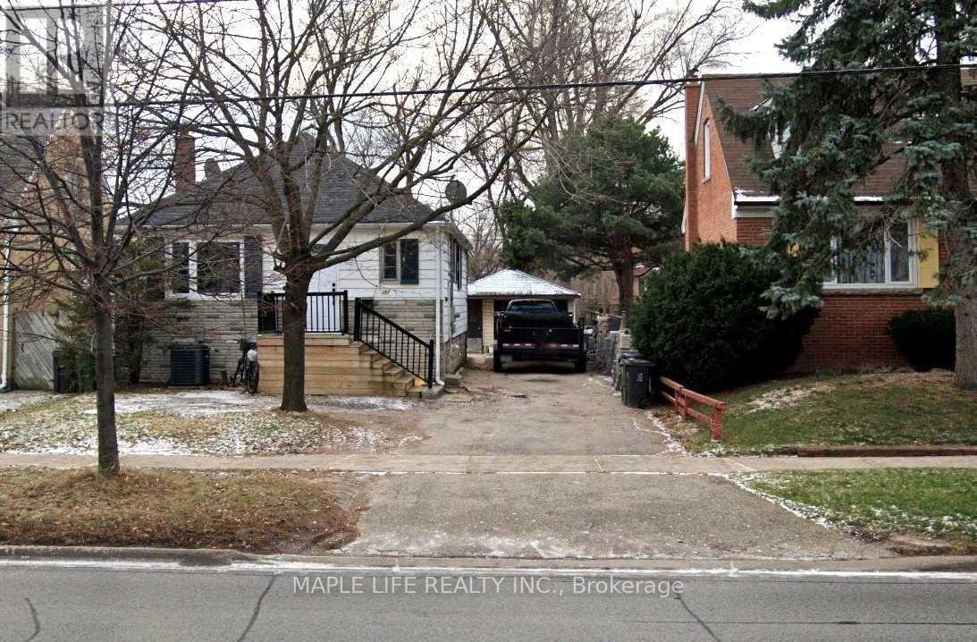13 Old Forest Hill Road
Toronto, Ontario
Situated on the most coveted street in Forest Hill, this distinguished Tudor-style home embodies timeless sophistication and offers over 6,500 sq. ft. of refined living space. Exquisite craftsmanship is evident throughout, with rich hardwood flooring, leaded glass windows, and elegant bow windows with built-in seating. Graceful crown moulding enhances the formal living and dining room, designed for hosting in style, while the expansive eat-in kitchen and sunlit family room create inviting space for casual meals and gatherings. A private third level, accessed via a separate staircase, offers an ideal guest or teen suite, or a secluded library and home office. The lower level features a spacious recreation room, a secondary kitchen and party room, and a walkout to the breathtaking garden. Manicured boxwood hedges, European-style pedestal planters, and a magnificent weeping willow create a serene, estate-like setting. A rare offering in one of Torontos most prestigious communities. (id:26049)
2322 - 633 Bay Street
Toronto, Ontario
Experience Urban Living In This Bright And Spacious 1+1 Bedroom Condo With Parking Included*Featuring An Open-Concept Layout*This Unit Boasts A Kitchen With Sleek Cabinetry*Quartz Countertops*The Sunlit Living And Dining Area Offers Stunning City Views Through Large Windows*While The Den Provides The Perfect Space For A Home Office*The Primary Bedroom Includes A Generous Closet*Located In The Heart Of Downtown* teps From Hospitals, Restaurants, And Transit*This Condo Offers Convenience At Its Finest*Don't Miss This Incredible Opportunity!*Single Family Unit*No Room Sharing*No Smoking*No Roommates* (id:26049)
S431 - 455 Front Street E
Toronto, Ontario
Sun-Filled Amazing 1 Bedroom With Efficient Layout, Exceptional Finishes & A Private Large Balcony. Smooth 9 Feet High Ceilings, Floor To Ceiling Windows W/O To Balcony Invites Ample Natural Light. High End Kitchen With Modern Quartz Countertop, Backsplash & Built-In Appliances. Spacious And Bright Living Room W/O To A Private Open Balcony. Private Bedroom W/ Large Double Door Closet. Steps To Trendy Shops, Cafes, Restaurants YMCA, Distillery District, Front Street Promenade, St Lawrence Market And More. One Locker And High Speed Internet Is Included! (id:26049)
71 Rock Fernway Way
Toronto, Ontario
A MUST SEE! North York Seneca Hill Town house , the best opportunity for investment or first time buyer. walking distance to Crestview P.S. Don Valley Middle School, Seneca Collage. convenience to park, shopping, public transit, and easy to access to high way. 401 & 404. fresh paint entire house, new vinyl floor through the whole ground level, finished basement with bath room. corner unit with large private back yard. monthly maintenance fee included cable TV, water and building insurance. (id:26049)
1906 - 1 The Esplanade Avenue
Toronto, Ontario
Stunning Condo in the Heart of the City. This well-maintained one-bedroom plus den unit offers spacious living in a modern building with unbeatable lake views. The open-concept layout is perfect for both relaxation and entertaining, featuring a bright and clean atmosphere with an abundance of windows to let in natural light. The kitchen is designed for modern living, complete with a large island and sleek quartz countertops. The primary bedroom boasts a walk-in closet for added convenience and storage. A locker room is also included for your extra storage needs. Enjoy the convenience of being within walking distance to Union Station, St. Lawrence Market, and the Financial District. The building offers top-notch amenities, including a large outdoor swimming pool, a state-of-the-art gym, and 24-hour security. And don't forget the private lakeview balcony-your personal oasis in the city! (id:26049)
1805 - 18 Spring Garden Avenue
Toronto, Ontario
Prime Location In Heart of North York , Well- Maintained unit with great layout ,Highly desired split two bedroom layout with windows in both bedrooms, large balcony.24-hour concierge, indoor pool, gym, movie theatre, and more. Walk To TTC ,Subway, Steps To Restaurants, grocery stores, cafes, Shopping, Drive To Hwy 401*, Don't miss this opportunity. (id:26049)
827 - 461 Adelaide Street W
Toronto, Ontario
Welcome to Fashion House Condos, one of the most sought-after boutique residences in King West where style, sophistication, and unbeatable city living come together. This stunning suite boasts a flawless layout, ensuring every square foot is maximized for comfort and function. Step into the sleek, modern kitchen, complete with premium stainless steel appliances, a breakfast bar, and ample storage, perfect for home chefs and entertainers alike. The suite also has gorgeous hardwood floors and pot lights throughout. Indulge in the spa-like bathroom, featuring a luxurious glass shower your private retreat after a bustling day in the city. And when its time to unwind, step onto your west-facing balcony, where golden-hour sunsets become part of your daily routine. But the true showstopper? The iconic rooftop infinity pool, a rare and exclusive amenity offering panoramic views of the Toronto skyline. Imagine lounging here on a warm summer day, soaking in the breathtaking scenery. Located in the heart of Toronto's trendiest neighbourhood, you're just steps from award winning restaurants, vibrant nightlife, boutique shopping, and effortless transit options. This is more than a home, its a lifestyle. Seize the opportunity to live in one of the most coveted boutique buildings in the city! (id:26049)
201 - 1801 Bayview Avenue
Toronto, Ontario
Immaculate Maintained Sun Filled Corner Unit, East Exposure With A Refreshing View of Nature At It's Best. Open Concept Principal Rooms With Plenty of Windows Including Kitchen and Master Ensuite, This Unit Offers 3 Bedrooms, 2 Bathrooms, A Well Equipped Kitchen with4 Stainless Steel Appliances, Granite Counters and Mirrored Backsplash, Laundry with Full Size Stackable Washer & Dryer. Hardwood Floors. Enjoy the Proximity to Public Transportation, French Immersion Schools, Walking Distance to Grocery Stores, Pharmacies, Sunnybrook Hospital, Parks, Library, Places of Worship, Stores, Restaurants and the Future LRT At Your Doorstep. Please Take Note of All the Inclusions In the Monthly Maintenance. This Property is Move-In Ready. (id:26049)
72 Teddington Park Avenue
Toronto, Ontario
Welcome To 72 Teddington Park Ave, An Exceptional Residence In The Heart Of Torontos Prestigious Teddington Park Neighborhood, Just Steps From The Renowned Rosedale Golf And Country Club And Yonge St Shops And Eateries. This Meticulously Updated Home Seamlessly Blends Classic Charm With Modern Luxury, Offering An Unparalleled Lifestyle For Discerning Buyers. Timeless Stone And Stucco Facade Makes A Striking First Impression. Over 5,800 SqFt Of Living Space. Inside, The Main Floor Boasts A Formal Dining Room With A Gas Fireplace, An Open-Concept Kitchen/ Great Room With Radiant Heated Floors, And A Beautifully Designed Servery With Custom Cabinetry And Additional Appliances. A Private Study Provides The Perfect Space For Work, While Two Built-In Mudrooms At Both The Front And Rear Entrances Add Convenience And Exceptional Storage. Flooded With Natural Light, This Home Offers Generously Proportioned Rooms Designed For Both Comfort And Effortless Entertaining Ideal For Family Gatherings Or Hosting Guests. Thoughtfully Expanded With Extensive Additions, The Property Also Features A Sun Filled Family Room With Floor To Ceiling Stone FP, Spa-Like Lower Level And A Lavish Covered Private Retreat Off The Primary. Step Outside To Your Private Backyard Oasis, Where A Sparkling Saltwater Pool, Lush Landscaping, And Pristine Gardens Create The Ultimate Retreat For Relaxation And Entertainment. Enjoy Easy Access To Yonge St Vibrant Shops, Top-Tier Restaurants, And The Dynamic Energy Of Torontos Uptown Core. The 401 And Downtown Toronto Are Just Moments Away, Ensuring Seamless Connectivity. With Its Unrivaled Location, Luxurious Features, And Impeccable Attention To Detail, 72 Teddington Park Ave Is More Than A Home It's A Lifestyle. (id:26049)
1906 - 705 King Street W
Toronto, Ontario
Welcome to your new home! This spacious bachelor condo, spanning 538 square feet, is thoughtfully designed for modern living. Step into a beautifully updated 4-piece bathroom and a sleek, contemporary kitchen equipped with stainless steel appliances, perfect for culinary adventures. The condo offers ample in-suite storage, making organization effortless. Enjoy a cozy evening by the wood-burning fireplace in the generous living area, illuminated by floor-to-ceiling windows that flood the space with natural light. A separate sleeping area adds privacy and comfort to this open layout. Plus, indulge in resort-style amenities that elevate your lifestyle. This condo isn't just a place to live it's a place to thrive. **EXTRAS** Lots Of Amenities, Indoor/Outdoor Pool, Sauna, Gym, Squash Courts, Library And 2 Movie Theaters, Lots Of Storage, W/I Closet, Custom Den Area, Wood-Burning Fireplace W/Doors, Neutral Decor, Floor To Ceiling Windows. (id:26049)
197 Finch Avenue E
Toronto, Ontario
Top Location In North York At Finch And Willowdale! Great Lot For Investors And Developers! Great Development Opportunity For Townhouse. Minutes Away To TTC, Subway, Viva Bus, Highways 401 & 404. Currently Tenanted, Good Rental Income. Sold As Is. Don't Miss This Rare Opportunity! (id:26049)
110 Franklin Avenue
Toronto, Ontario
Attention Builders & Investors! Prime Willowdale Opportunity**Permit Ready **Nestled in the heart of prestigious Willowdale , this exceptional property offers an incredible opportunity to build your dream home immediately! The approved permit allows for a stunning residence with 3,090 sq. ft. GFA, featuring soaring ceilings: an impressive 13'6" in the basement. 10'6" on the main floor, 9'6" on the second floor. Designed to accommodate 4+1 bedrooms, a main floor home office, bi-level layout, E-L-E-V-A-T-O-R and a two-car garage, this home is tailored for luxury living. The entertainers kitchen is thoughtfully planned for seamless functionality and style. Located in a highly sought-after neighborhood, this property is surrounded by top-ranked schools, upscale restaurants, parks, and transit, offering convenience and an unparalleled lifestyle. Steps to ravine trails. Whether you choose to build, rent, move in, or renovate, this is an exceptional investment in one of Torontos most desirable communities. For detailed information on lot coverage, height allowances, please contact the Committee of Adjustments. Dont miss this rare opportunity to build your dream home today! *property sold as is* (id:26049)

