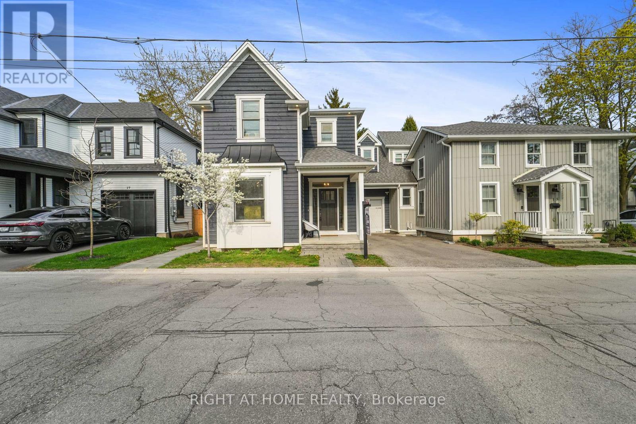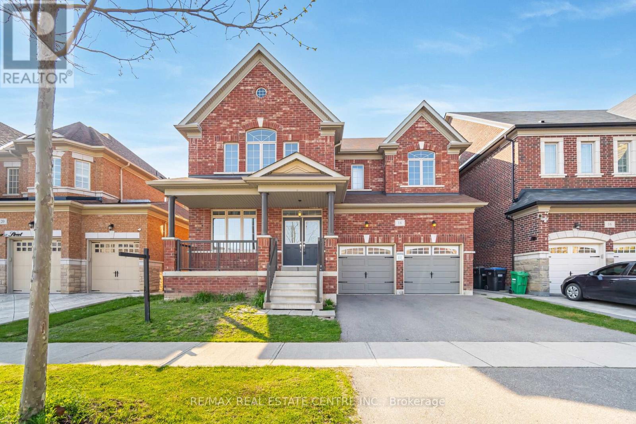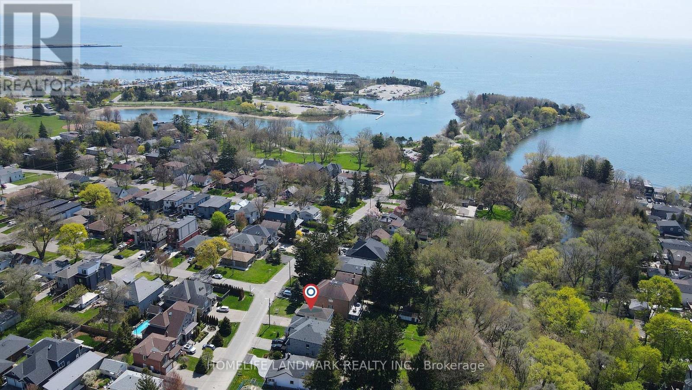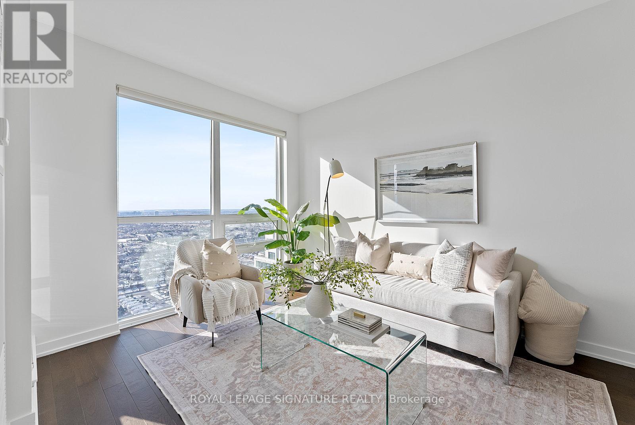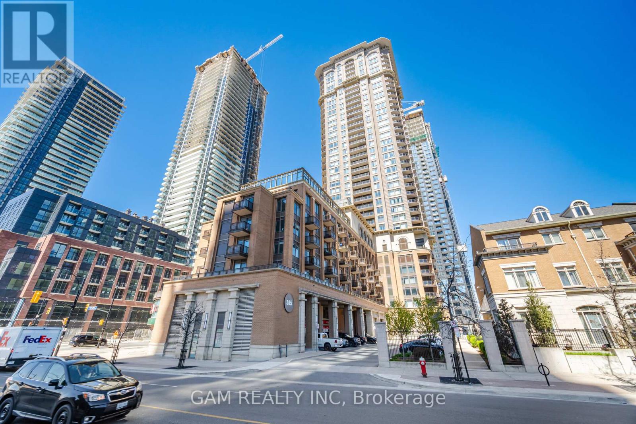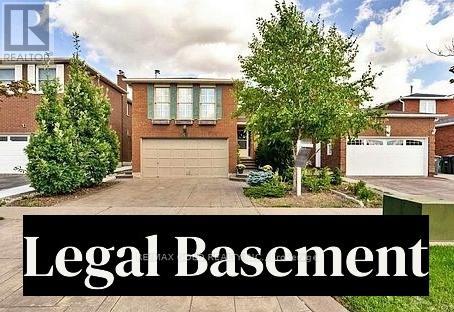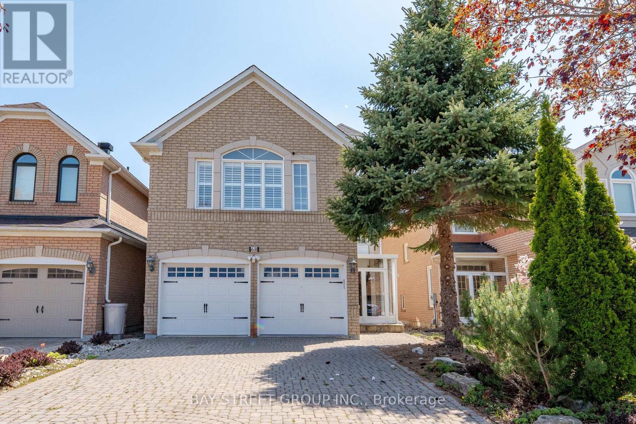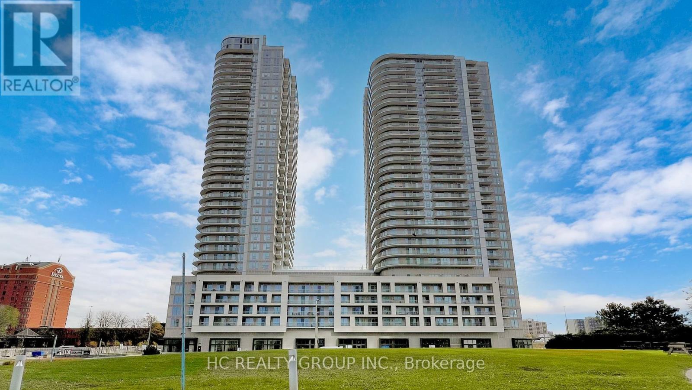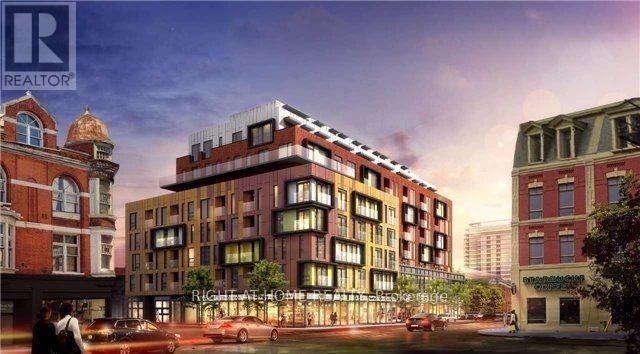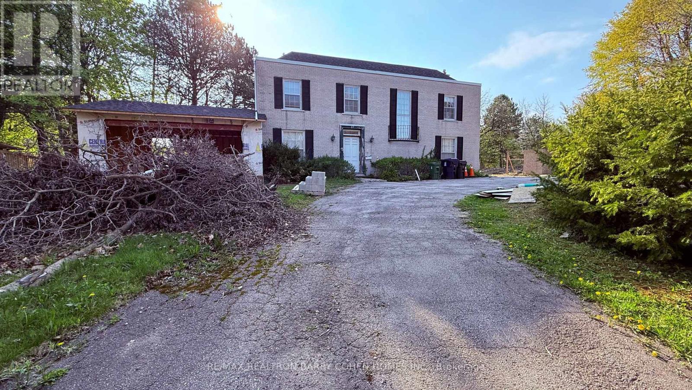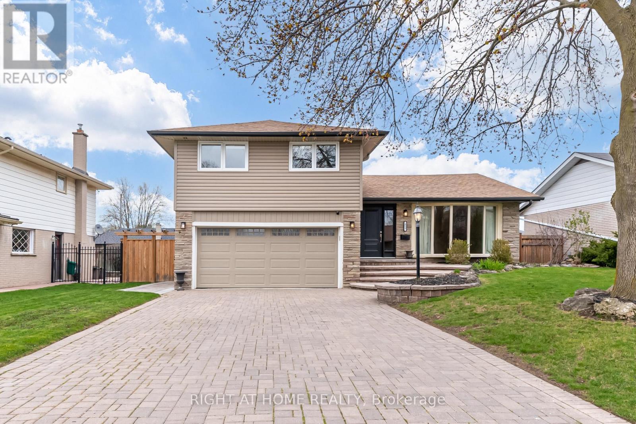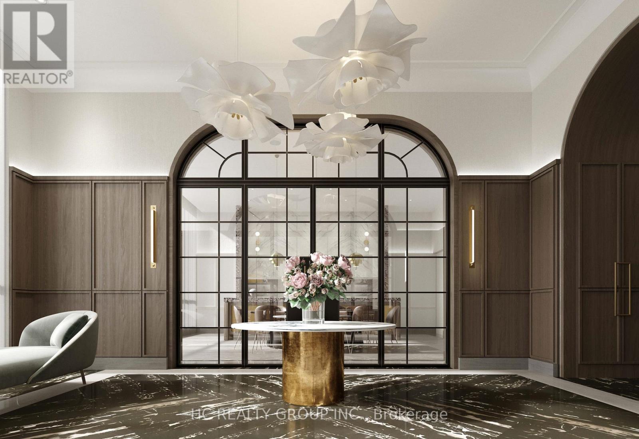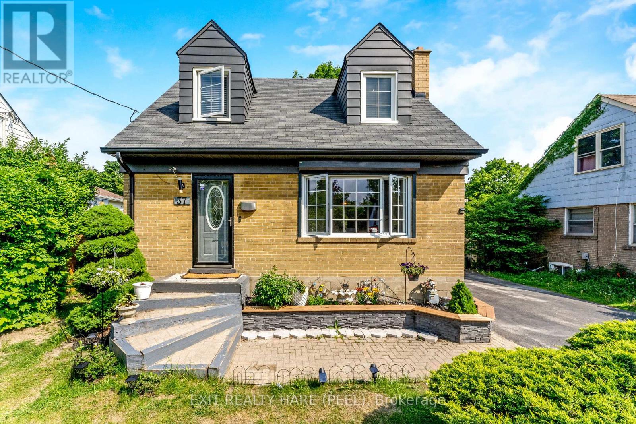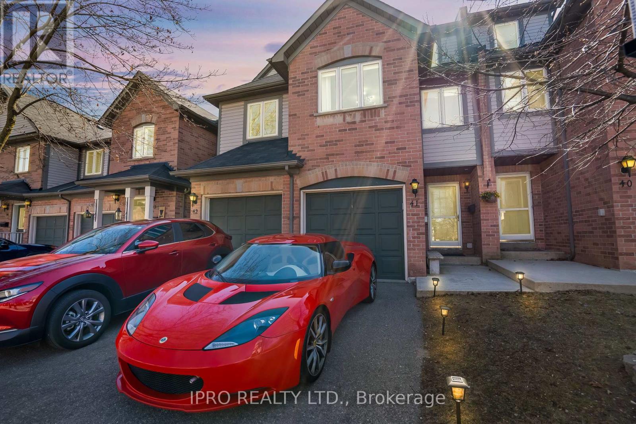2454 Willowburne Drive
Mississauga, Ontario
Welcome To This Beautifully Fully Renovated Detached Home Nestled In One Of Mississaugas Most Convenient And Sought-after Neighbourhoods Within The Top-ranked John Fraser Secondary School District.The Home Showcases Quality Finishes Throughout. Featuring Hardwood Floors, Elegant Porcelain Tiles In the Hallway, Kitchen, And Power Room, Gourmet Kitchen With Granite Countertop, Tastefully Updated Bathrooms With Quartz Countertops. The Functional And Versatile Layout Offers 4 Spacious Bedrooms Plus An Office On The Second Floor, Perfect For Hybrid Work Or Use As A 5th Bedroom. The Spacious Primary Room Has A Huge Walk-in Closet And A 5-PCs Master En-suite. The Finished Basement Has A separate Entrance, A Second Kitchen And A Full 3-PCs Bathroom Provides Great Potential For In-law Living Or Rental Income. Additional Features Include Enlarged Windows, 200 AMP Hydro Service, Stone Slab Paved Steps And Side-walks, And A Wood Deck In The Backyard, All Sitting On A 136.88 Feet Deep Lot. Offering Ample Outdoor Space For Relaxing Or Entertaining. Enjoy The Convenient Location. Walking Distance To Top-Ranked John Fraser Secondary School, Middlebury Elementary Schook, Thomas Middle School, Credit Valley Hospital, Erin Mills Town Center, Cineplex, Community Centre And Library, 6-min Drive To Streetsville GO Station, 10-min Drive To Square One Shopping Centre, 18-min Drive To Toronto Premium Outlets. And Just Mins Drive To Major HWYs: 403, 401, 407, and the QEW.This Is A Move-in-ready Home In A Family-friendly Community. Dont Miss The Opportunity To Make It Yours! Roof Replaced In 2023. Stone Slab Paved Steps And Side-walks Installed In 2021. Owned Water Heater. (id:26049)
17 George Street
Markham, Ontario
Friday Feels & Weekend Dreams on George Street. It's finally Friday, and after the week we've had, dinner out is exactly what we need. Lucky for us, Folco's favourite Italian spot is just a short walk down Main Street. A bottle of wine, laughter with the kids, and a stop at Love Gelato for dessert. The best part? No driving, just fresh air and a short stroll home. Back at the house, the kids are wiped (thank you, sugar crash), and they're off to bed with fresh sheets waiting in all four bedrooms. The master? A total retreat. Custom closets, a dreamy soaker tub, and enough space to just breathe. Tomorrow's spring get-together down the street calls for a little pampering and outfit planning. Thankfully, the ensuite spa shower are made for moments like this. While I get ready, the kids are loving the finished basement. Games, movies, and giggles echo through the house. There's even a full bedroom and bath down there for sleepovers. It's their little hangout, and they love it. Sunday is all about food and family. The kitchen is where the magic happens, with high-end finishes, quartz counters, and that gorgeous blue island that ties everything together. Charcuterie, jazz playing through the built-in speakers, and desserts waiting in the butler's pantry. It's the heart of the home, and it's always buzzing with life. Oh, and Monday? Softball tryouts. Thankfully, Morgan Park is just a one-minute walk, so there's no frantic rush. Just another reason we love where we live. This place isn't just a house. It's a lifestyle and it fits us perfectly. You belong here (id:26049)
344 Kensington Crescent
Oshawa, Ontario
****This Is A Special Property With A Lower Unit Which Is Already Set Up For A Person With Physical Mobility Issues, In A Wheelchair. It Has A Separate Entrance Thru The Garage To A Separate One Bedroom Unit, Wheelchair Accessible. The Washroom Has A Shower Stall You Can Roll Into, There Is A Hoyer Lift In The Large Bedroom That Lifts And Takes You To The Livingroom That Has A Gas Fireplace Which Makes It Very Cozy. It Has A Galley Kitchen With Loads OF Cupboards And The Laundry Room Is Just Outside The Unit For Convenience. The Furnace (For Extra Safety)Has A Device, If The Device Above The Furnace Senses Smoke It Shuts Of The Furnace And Air Flow Allowing An Extra 45 Mins To Escape. Entry To Lower Unit Has No Stairs Or Ramp, It Is Flat. Both The City And Fire Department Checked Out This Unit When Reno'd. Main Floor Offers A Bright Kitchen With A Wak-Out To A Deck And Backyard. This Main Floor Also Offers An Illuminating Livingroom And 3 Good-Sized Bedrooms. The Deck off The Kitchen Takes You To The Backyard Patio. The Home Has A Double Concrete Driveway & Is Located In A Great Central Neighborhood, 5 Mins To 407, 10 Mins To 401,Shopping And Transit Very Close. There Is A Wooded Area With A Walkway Close By Adding To This Home's Unique Area. There Are Leafguards On This Home.. Come See This Very Special Unique Home!!!!!!!!!!!!!!!! (id:26049)
18 Eltesoro Street
Brampton, Ontario
Location! Location! Location! Bright and Spacious, 5 Bedroom Detached Home. Pride Of Ownership in The Prestigious Vales Of Humber. Amazing Layout With Separate Living/Dining and Family Room. Kitchen with Plenty of Cabinets, Pantry, Backsplash, Central Island. 5 Bedrooms, 3 Full Bathrooms On Second Floor . Primary Bedroom with 5 Pc Ensuite Bath and Walk In Closet. All Bedrooms With Large Closets. Finished 2 Unit Basement with Sep Entrance with Good Sized Bedrooms. Close To Schools, Transit, Shopping Plaza & Parks!! (id:26049)
928 Hampton Crescent
Mississauga, Ontario
Remarkable rebuilt or renovation opportunity in prime Lakeview location! 928 Hampton Cres is a rare and spectacular 49.79x163 lot backing directly onto Cooksville Creek and the trail system. This sloping ravine lot is ideal for a walkout basement, offering tremendous potential for redevelopment or a custom renovation. Property is surrounded by existing multi-million dollar homes and steps from the lake, parks, marina, transit, go station, and top-rated schools, the location offers convenient access to Lakeshore Rd, QEW and Port Credits vibrant township amenities. This bright 3-bedroom, 2-full bath bungalow includes a finished walkout basement with extra 2 bedrooms, coming for 4 car parking. To a builder, renovator, or end-user, this property is a unique opportunity to create your dream home on a spacious, unobstructed lot with endless possibilities, With lake access just steps away, a truly lakefront lifestyle to own in one of Mississaugas most sought-after neighbourhood. (id:26049)
4103 - 510 Curran Place
Mississauga, Ontario
Welcome to 510 Curran Place! This stylish 1-bedroom condo on the 41st floor offers Breathtaking Unobstructed West Views, with Stunning Sunsets! 613 sq. ft. of total space, including a balcony. A fantastic opportunity for First-Time Buyers or Investors looking for a Prime location! Featuring upgrades like Hardwood Floors, Smooth Ceilings, Granite Counters, and a Central Vacuum System. Enjoy Top-Tier Amenities: Pool, Shared Sauna, Games Room, Kids Room, Library, Outdoor Terrace with BBQs and much more. Steps from Square One, City Centre, YMCA, MiWay, GO Transit and Hwy 403. Includes 1 parking & 1 locker. Don't miss out! (id:26049)
92 Cookview Drive
Brampton, Ontario
Location!! Location!! Location!! Beautiful 4 Bedrooms + 1 Bedroom Finished Basement W/Sep Entrance. Grand double-door entrance. The spacious upgraded kitchen showcases with elegant backsplash and stainless steel appliances. Very High Demand Area. Separate Living, Dining And Family Room. Newly Painted, Located in a family-friendly neighbourhood. Close To Trinity Common Mall, Schools, Parks, Brampton Civic Hospital, Hwy-410 & Transit At Your Door**Don't Miss It** (id:26049)
5301 Middlebury Drive
Mississauga, Ontario
Well Appointed Executive Home Backing On The PARK! Walking Distance To The Best Schools In Mississauga - John Fraser, Gonzaga, Middlebury Ele., Thomas Middle, Divine Mercy, and Vibrant Erin Mill Town Center. Stunning And Upgraded House... Updated Laminate Floors 2019 In All The Bedrooms On The 2nd Floor, Renovated Bathroom 2023 In Primary Bedroom, Dishwasher 2023, Stove 2022, Wall Painting on Main and Second Floor 2023, Laundry Room With New Wash Basin, Fresh Painting 2023, AC 2020, Temperature Control 2020, Tank (pool) 2019. Ceiling Lights Throughout The House Replaced In 2023, Insulated Attic Done 2022. Over 3500 Sqft Of Living Space Throughout All Levels (Main/2nd/Bsmt). Beautiful Interlocking Driveway & Backyard 2023, Welcoming Stone Walkway, Grand Rockery & Breathtaking Greenery Wrapping The Residence. Minutes To Highway, Credit Valley Hospital, Public Transit, Go Train, Community Center & Library. Office With Built In Shelf, Studio Room, Recreation Room Within Tastefully Finished Basement For More Space To Enjoy. A Must See! (id:26049)
1102 - 385 Prince Of Wales Drive
Mississauga, Ontario
Priced to sell ! Stunning corner unit. Daniels-built corner unit 811 sq. ft. of total space (729 sq. ft. interior + 82 sq. ft. balcony). Bright and spacious 2-bedroom + media. Freshly painted with modern open-concept layout. Soaring 9-ft ceilings. Spacious split-bedroom layout with large windows and ample closet space. Modern kitchen & living area flooded with natural light and offering breathtaking views. 1 Parking & 1 Storage Locker with EV Car charging station on P1 level. Premium Building Amenities: like Rope Climbing, Indoor golf room, Theatre room, Steam room, Hot tub, Indoor pool, state-of-the-art gym, Media room, rooftop deck, and party room, 24-hour concierge & security,, Unbeatable Location: Minutes from Hwy 403, 401, QEW, Trillium Hospital, Credit Valley Hospital, Square One Shopping Centre, Sheridan College, Celebration Square, City Hall, Central Library, YMCA, GO and Mississauga transit, restaurants, Banks, 24-hour Rabba, Food Basics. Well-maintained unit in a highly sought-after building is perfect for first time buyers, homeowners and investors alike ! (id:26049)
36 Windmill Boulevard
Brampton, Ontario
This large, well-laid-out home, backing onto a park, is perfectly situated within walking distance to Sheridan College, shopping, transportation, and schools! Featuring a beautiful patterned concrete driveway, walkway, and patio, this home boasts a large eat-in kitchen and a combined L-shaped living and dining room with a walk-out to the patio. It include main floor laundry, a 2-piece washroom, and a side entrance. The huge family room over the garage includes a wood-burning fireplace. Additionally, it features a legally finished basement ( 2 bedroom 1 bath separate laundry), enhancing its value and appeal. This property is an excellent investment opportunity with currently strong rental potential, generating a total monthly rent of $5300 ( $3400-Upper + $1900-Basement ) . (id:26049)
123 Flagstone Way
Newmarket, Ontario
Excellent 2-storey detached home in the heart of Newmarket. 3+2 bedrooms, 4 bathrooms. Finished Basement. Open concept layout. Big windows offer plenty of sunlight. Modern kitchen with s/s appliances and breakfast bar. Kitchen walk out to fenced and paved backyard. Spacious bedrooms, 2 full bathrooms. Convenient Location. Close to Yonge St, Upper Canada Mall, Costco, top-ranking school - Poplar Bank P.S., plazas, restaurants, retail stores, banks, parks and more. Steps to bus stops. 10 mins drive to Go Train Station and Hwy 404 & Hwy 400. (id:26049)
68 Sapphire Drive
Richmond Hill, Ontario
Welcome To Your Private Oasis! This Beautifully Upgraded 3,100 Sq Ft Detached Home Features 5 Spacious Bedrooms, 6 Bathrooms, And Sits On A Professionally Landscaped Lot With No Sidewalk, Offering Enhanced Curb Appeal And Extra Parking. Inside, Youll Find Quartz And Granite Countertops In The Kitchen And All Bathrooms, Hardwood Flooring Throughout The Main And Second Floors, And A Custom-Built Cedar SaunaPerfect For Relaxation.The Fifth Bedroom Features A Skylight, Ensuite Bath, And Walk-In Closet, Making It Ideal For Guests Or A Private Office. With Its Thoughtful Layout And High-End Finishes, This Home Offers Comfort, Style, And Flexibility For Families Of All Sizes. (id:26049)
505 - 1048 Broadview Avenue
Toronto, Ontario
Welcome to 1048 Broadview Ave! This prime location offers easy access to the Danforth, subway, and DVP, making it ideal for those who love great dining and vibrant nightlife. This spacious 1+1 bedroom unit boasts 597 sq. ft. of open-concept living, featuring a bright kitchen, dining, and living area, a cozy covered balcony, and in-suite laundry. A locker and a parking space are included for added convenience and storage. Designed for comfort and functionality, the unit is filled with natural light, creating a warm and inviting atmosphere. Residents enjoy premium amenities such as a gym/yoga studio, 24-hour concierge, party room, elevator, meeting room, games room, sauna, and security guard. Additional perks include a beautifully landscaped terrace with BBQ facilities and visitor parking. This unit offers both style and convenience don't miss the opportunity to make it yours! (id:26049)
46 Ilfracombe Crescent
Toronto, Ontario
Rare Extra-Large 4-Bedroom Bungalow In Sought-After Wexford/Maryvale!Welcome To This Beautifully Maintained And Spacious Bungalow Nestled In The Heart Of The Highly Desirable Wexford/Maryvale Community. Boasting Over 1,300 Sq Ft On The Main Floor Plus Nearly 1,000 Sq Ft Of Finished Basement Space, This Rare 4-Bedroom Gem Offers Exceptional Value And Versatility For Families, Investors, Or Those Seeking Multigenerational Living Options.Step Inside To Discover Hardwood Floors Throughout The Main Level And Laminate Flooring In The Fully Finished Basement, Providing Comfort In Every Corner. The Fully Fenced Backyard Offers Privacy And The Perfect Outdoor Space For Entertaining, Gardening, Or Relaxing With Loved Ones.Located In A Family-Friendly Neighbourhood, You're Just A Short Walk To TTC, Warden Avenue, Top-Rated Public And Catholic Schools, And An Array Of Local, Family-Owned, And Multicultural Shops And Dining Spots. Commuting Is A Breeze With Hwy 401 & 404/DVP Just Minutes Away.This Well-Loved Home Also Includes Recent Updates Such As A Furnace (2019) And Comes With A Favourable Pre-Listing Inspection Available Upon Request, Giving Peace Of Mind To Future Owners.Whether You're Looking To Move In And Make It Your Own Or Invest In A High-Potential Property, This Is A Rare Opportunity To Own A Piece Of The Vibrant Wexford/Maryvale Community. Don't Miss Out! (id:26049)
920 - 2031 Kennedy Road
Toronto, Ontario
Welcome to K-Square located at Kennedy & 401!! This One year new condo offers a spacious 1 bedroom plus a large den, complete with a generous open balcony and ensuite laundry. Included are 1 parking spot and 1 locker for your convenience. Enjoy the modern touches of laminate flooring, built in stainless steel appliances, and quartz countertops. The versatile den can easily transform into your ideal office space or a welcoming second bedroom, catering to your lifestyle needs with ease. Conveniently situated with easy access to Highway 401, a large supermarket, TTC transit, Scarborough Town Centre, Agincourt Mall, and the UT Scarborough Campus, this location offers unparalleled accessibility. In addition to the exceptional location, residents will have access to amenities including 24-Hr concierge service, guest suites, a fully-equipped gym, a vibrant party room, security systems, ample visitor parking, and Yoga/Fitness Centre, Don't miss out on the opportunity to make K-Square your new home! (id:26049)
38 Roblin Avenue N
Toronto, Ontario
Welcome to 38 Roblin Ave A Stunning Custom-Built Family Home Of Modern Luxury And Timeless Elegance | Nestled In A Serene And Sought-After Neighbourhood, This Exquisite Residence Offers An Unparalleled Living Experience Where Sophistication Meets Comfort | Step Inside To Discover Bright And Spacious Principal Rooms, Accentuated By Soaring Ceilings - 10'4" On The Main Floor, 8'9" On The Second, And 7'9" On The Lower Level | Gourmet Eat-In Kitchen Is Equipped With Stainless Steel Appliances And An Oversized Island | The Sun Drenched Main Floor Living Area Features A Gas Fireplace And A Walk Out Basement Seamlessly Blending Indoor And Outdoor Living | The Upstairs Is Illuminated By Stunning Skylights, Leading To A Convenient Laundry Room | The Primary Bedroom Boasts A Luxurious Spa Inspired Bath, An Oversized Walk-In Steam Shower And An Expansive Walk-In Closet | The Large 2nd and 3rd Bedrooms Share A Well Appointed Ensuite, With An Additional 3rd Bathroom Located Off The Hall For Convenience | The Serene Backyard Is An Entertainers Dream Featuring A Beautifully Maintained Pool, A Putting Green Alongside A Meticulously Maintained Yard | The Lower Level Is Designed For Ultimate Enjoyment, Complete With A Gym/Nanny's Room, A Spacious Family Room And Dedicated Play Area With A Walk Up To The Yard | Situated Within The Coveted Diefenbaker ES District And Just Moments From Shops, TTC And Parks | The Home Offers The Perfect Blend Of Luxury and Convenience | Has Been Cared For By Its' Current Owners With All Systems Being Serviced Regularly | Simply Move In And Enjoy The Lifestyle You Have Been Dreaming Of | (id:26049)
608 - 106 Dovercourt Road
Toronto, Ontario
The Sought After Ten93 Queen West ! A Boutique Building In The Trendy Part Of Town .. Exceptional Design & Decor Throughout W/ A Modern Kitchen Featuring Stone Countertops, S/S Appliances, Spa-Like Bathroom W/ Rain Shower Head & Deep Soaker Tub, Soaring Ceilings , Spacious & Bright With Floor to Celling Windows. Only Steps To TTC, Restaurants, Lounges, Bars & Trinity Bellwood Park . Look No Further . Locker Unit Included . Great Building Vibe ,Well Maintained & Run Corp. No increase in Fees !! (id:26049)
37 Wilket Road
Toronto, Ontario
Prestigious Big Lot in Bridle Path Community! Move In or Build Your Dream Estate Located in Toronto elite Bridle Path community (C12). This property with move-in condition features 4+1 bedrooms, 4 bathrooms, and a 2-car garage with a circular driveway, making it ready for your desired renovation. The extraordinary lot boasts an impressive 77.59-foot frontage, providing an ideal setting to either build your custom dream home or renovate the existing structure. Renowned designer Richard Wengles approved drawings are available, allowing for the construction of a nearly 6,000 sq. ft. luxury residence plus a basement and 2-car garage.Surrounded by multi-million-dollar estates, this property offers unmatched prestige and exclusivity. It is just minutes from top private schools such as Crescent, TFS, and Havergal, as well as the prestigious Granite Club and major highways, all while being nestled in one of Torontos most sought-after neighbourhoods. With a competitively priced lot and a highly motivated seller, this is a rare opportunity to bring your vision to life in a world-class community. Start building your dream estate today or move in after the renovation! Sold As Is, Where Is. (id:26049)
1374 William Halton Parkway
Oakville, Ontario
Brand New Mattamy Townhouse Offers Luxury Living With Lots of Conveniences. Open Concept Living Area with 9' ceiling, very Bright and SunFilled Living Space. Large Balcony. Walking Paths, Schools, Parks, Restaurants, Hospital and Sports Complex. Minutes to Hwys, Public Transitand Plazas. (id:26049)
853 Fernhill Boulevard
Oshawa, Ontario
Rare Opportunity in The Glens! This beautifully updated 4-level side split is nestled in one of Oshawas most sought-after, family-friendly neighbourhoods. From the moment you arrive, the exceptional curb appeal, 4 car stone driveway, updated vinyl siding, and newer windows and exterior doors make a bold first impression. Sitting on a generous, fully fenced lot with mature landscaping, this home offers space, privacy, and style.Inside, you'll find a bright, open-concept living and dining area ideal for entertaining family and friends. The eat-in kitchen is perfect for weekend breakfasts or easy weeknight dinners. Down a few steps, the spacious family room features a stylish electric fireplace and oversized walkout to your private backyard oasis, an entertainers dream for BBQs, relaxing evenings or playtime with the kids. Upstairs, the master bedroom includes a renovated 3-piece ensuite, while two additional bedrooms share an elegant, updated 5-piece main bath. The lower level offers a fully finished rec room with endless potential for a home theatre, games room, home office, you choose! Additional upgrades include updated windows, newer exterior and interior doors, updated floor and door trim throughout, an owned hot water tank and modern vinyl siding that adds both style and durability. Just minutes from top-rated schools, a scenic bikepath, shopping and more, this move-in ready home checks all the boxes. Dont miss your chance to own a gem in one of Oshawas most desirable communities! **OPEN HOUSE SATURDAY MAY 10th 2-4PM** (id:26049)
222 - 30 Inn On The Park Drive
Toronto, Ontario
Introducing the epitome of modern living by renowned builder TRIDEL Auberge on the Park, a true breath of fresh airhe residence is nestled amidst the luxurious estates of Bridle Path and Hoggs Hollow, offering a serene and exclusive living experience. Discover elevated living in this beautifully designed 3-bedroom plus den suite, ideally positioned with west-facing exposure to capture stunning sunsets and lush park views. Flooded with natural light through expansive windows, this unit features a functional, open-concept layout that seamlessly combines comfort and style.The thoughtfully designed den offers flexible space perfect for a home office, reading nook, or guest room. Enjoy the serenity of nature while being just moments away from the city core, with easy access to TTC, DVP, and future LRT. Don't miss this rare opportunity to own a spacious, light-filled home in one of Torontos most prestigious master-planned communities. (id:26049)
2115 Primate Road
Mississauga, Ontario
Luxury Living In 3 Storey!! 2800 Sqf New Home In Mature Area!! Equipped With Elevator. High Demand Location 1 Min To Lakeview Promenade Park, Marinas, Boat Club, And Boat Storage Facility. 3 Mins To Go Train, 15 Mins To Kipling Station. 16 Mins To Downtown Toronto By Car Or Go. Elevator Load Capacity 1000Lbs And Goes To All Levels Including Basement. 10 Ft Ceiling On 2nd Floor And 8 Ft Ceiling On 3rd & 1st Floors. Lots Of Sunlight In All Rooms. Very Spacious, 2 Car Attached Garage And 4 Driveway Parking. Finished basement with kitchen, separate laundary and 3 piece bathroom.Golf Course Almost Next Door. Close To Dixie Mall, Sherway Gardens, Costco, Walmart, Longos ,Home Depot, Staples, Cinema, Hospitals, Top Schools, Restaurants. Ideal For Families Who Have Elders Or Those Who Would Like The Luxury Of An Elevator In The Home Which Is Very Rare; Will Go Up Faster In Value. (id:26049)
37 Mccaul Street
Brampton, Ontario
Amazing opportunity to own a detached home with a HUGE Lot! Tandem detached garage! Finished basement with bedroom, office, laundry and a 4 pc bathroom. Main Floor Dining Room can easily be converted to a 3rd Bedroom. Many upgrades include Roof Shingles, Flooring, Kitchen, Appliances, Deck, Furnace (2024), Windows (8 years), interior lighting and more! Conveniently located close to Downtown Brampton, shopping, transit, Rose Theatre etc. (id:26049)
41 - 2088 Leanne Boulevard W
Mississauga, Ontario
Welcome to this beautifully renovated, custom-layout townhome offering 1,624 sq. ft. of thoughtfully designed living space larger than other homes in the complex! Every detail has been meticulously updated, making this property truly move-in ready and ideal for first-time homebuyers or savvy investors looking to take advantage of a PRIME LOCATION. Step inside to a modern open-concept layout featuring a fully upgraded kitchen complete with quartz countertops, under-cabinet lighting, a stylish backsplash, and a deep under-mount sink with a sleek new faucet. Enjoy top-of-the-line LG stainless steel appliances, including aKnock Knock smart fridge, air-fryer stove, and hood-range microwave.Smart living is at your fingertips with smart light switches throughout and smart garage opener access all controllable from your smartphone. Energy-efficient LED lighting fixtures and pot lights brighten the kitchen and living space, The entryway impresses with Italian tile and a contemporary chandelier, setting the tone for the rest of the home. Stucco ceilings have been removed in the kitchen and living room, and the entire space has been freshly painted, including the loft, bedrooms, bathrooms, and fully finished basement.The professionally finished basement boasts new flooring, baseboards, and flexible space perfect for a home gym, office, or additional bedroom. Other notable upgrades include new plumbing throughout the kitchen and bathrooms, new gas lines for a BBQ and fire pit, and garage shelving for added storage.Outside, relax or entertain in a low-maintenance backyard with new artificial turf, perfect for families and pets.Located just 2-3 minutes from highways, restaurants, gas stations, places of worship, shopping centres, and medical clinics, this home offers UNBEATABLE convenience. The family-friendly. community also includes a children playground, and low maintenance fees. ROOF MAINTENANCE is included in the maintenance fee. (id:26049)


