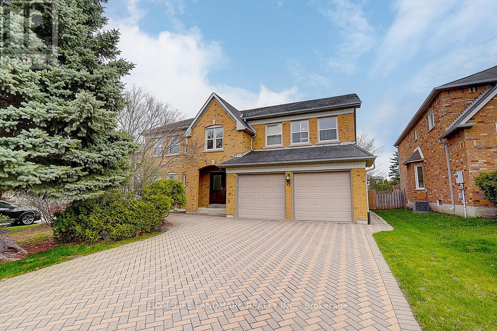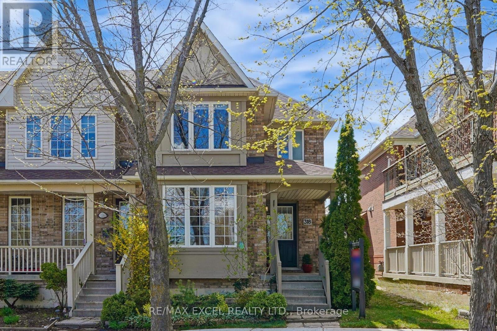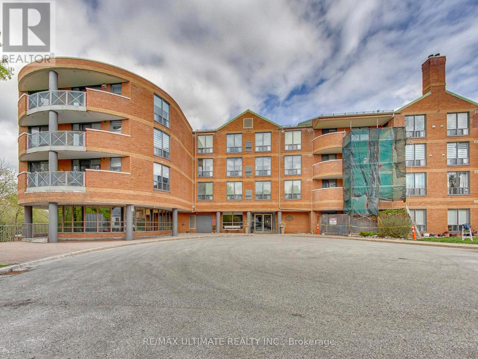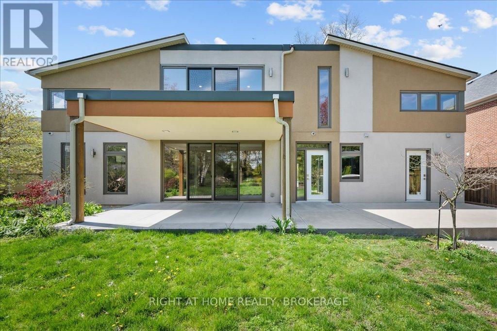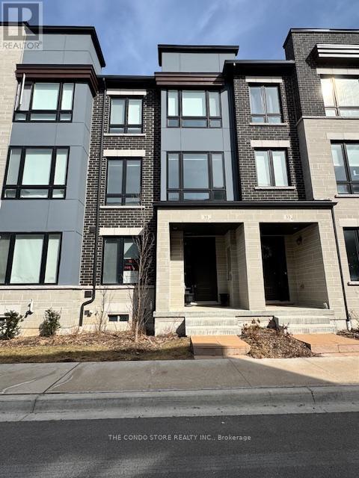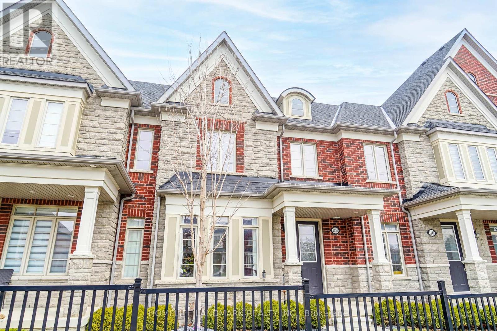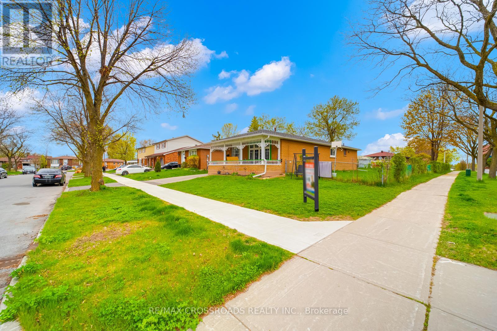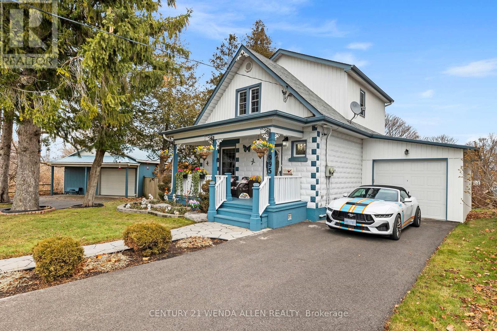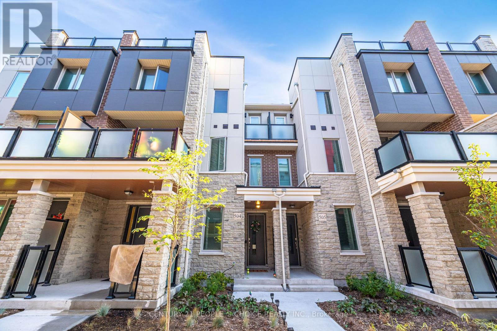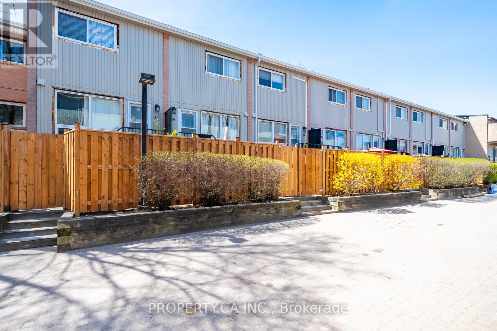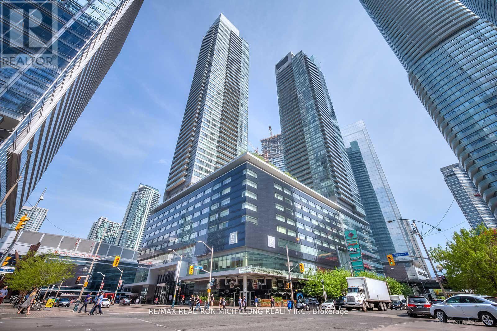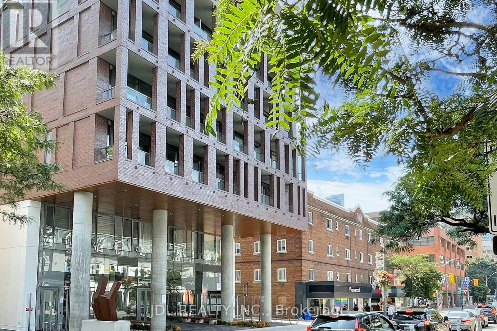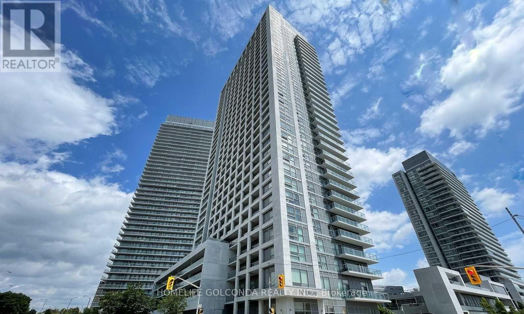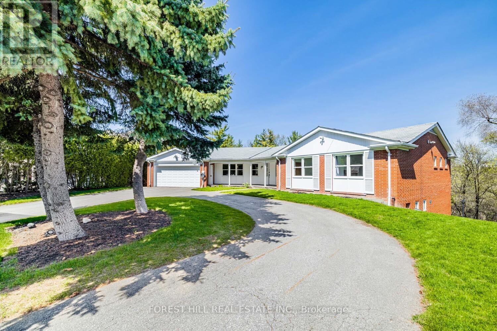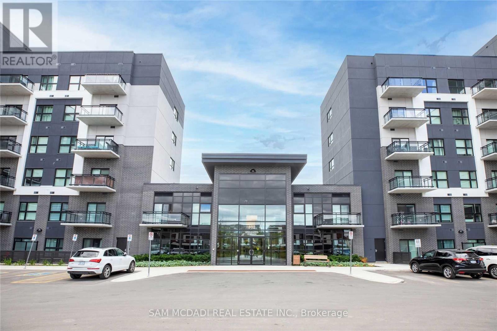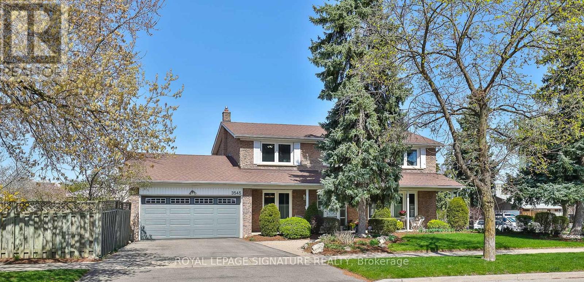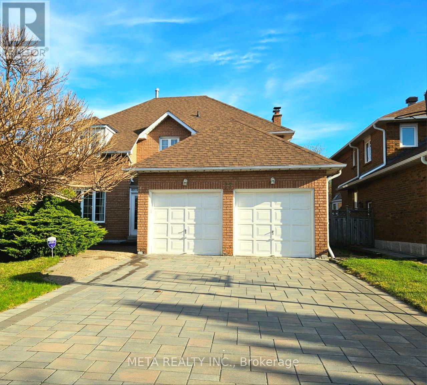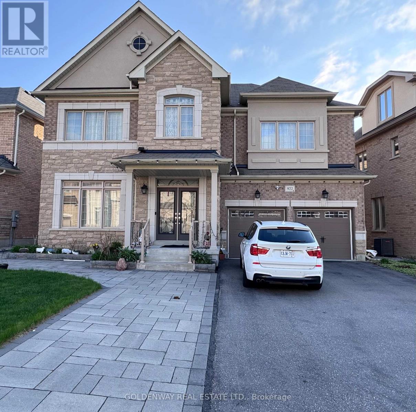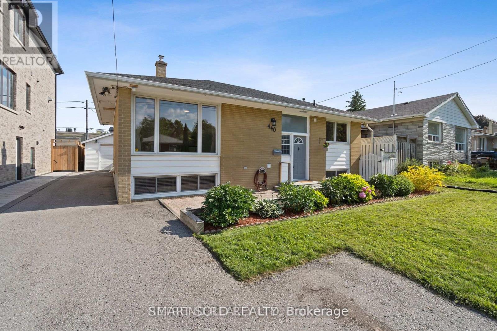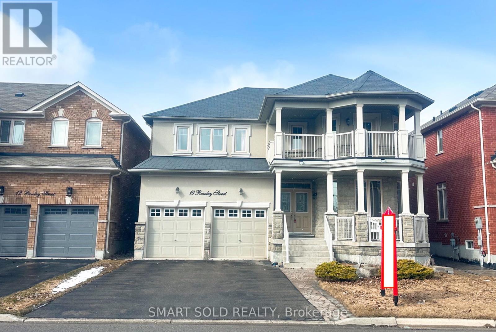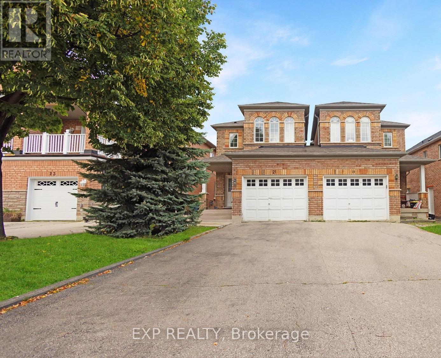3299 Etude Drive
Mississauga, Ontario
Welcome to 3299 Etude Dr Mississauga : Well Kept Just Renovated/ Upgraded Spacious Detached Bungalow : Upstairs 4 Bedroom, 1.5 Washrooms. The New (2025) Updated Kitchen Boasts Quartz Countertops, Huge Patio Deck W/New Roof ('25) at Prime Location on Wide Premium 50x125 ft. lot! Welcome to this S/E Facing Spacious Full of Natural Light Detached Home: Featuring on Main Floor- 4 Good Sized Bedrooms, 2 New Washrooms, Brand New(2025) Modern Kitchen, New Floors, N/Paint, Roof, AC (2024). Good Rental Potential From Basement for ((Mortgage Support)) : Basement with 2 Good sized Rooms, Lookout Windows, 2 Full Washrooms, 2 Sep Laundries, 200 Amps Electric Penal. Convenient Location: Minutes From HWYs, Go, French Immersion Schools , Community Centre, Shops And Big Box Stores. All Major Banks. Don't miss out on this opportunity to call this House Your New Home!! (id:26049)
273 Cossack Court
Mississauga, Ontario
>> Professionally Landscaped Over-sized Backyard with 2-tier deck, Muskoka Setting with Fish Pond and winding walking stone path for family & guest to enjoy, Breathtaking beauty of Nature! Large Wide Premium Lot. << Fully upgraded Gourmet Kitchen with Gorgeous Centre Island & Lots of Kitchen Cabinetry. Unique Designed Beautiful Family Rm Features High Ceiling, Fireplace and Large Windows. Lots Of Character with Natural Light<< Functional floor plan. Luxurious Primary Bedroom with Ensuite Bath, Large W/I Closet and Large Windows. 2nd & 3rd bedrooms features large Closet & Carpet free<<< Separate Entrance From Garage To Well Designed Professionally Basement Apartment/In-Law Suite. Independent Laundry and Large Storage room for Privacy <<< Additional 2 Large Bedrooms in Lower Level features full Bath, Sitting area and Eat-In Kitchen. Guest Welcome! << Expanded Interlocking Driveway can park 3 cars. Close To All Amenities, Steps To Park, Trails, Schools, Square One Shopping, Public Transport & Close To Go Station*** Great Neighborhood In the Heart of Mississauga. Must See! (id:26049)
74 Webber Crescent
Markham, Ontario
This stunning 3755 sqft about ground (5,500+ sqft total living space) residence sits on a nearly 60' wide lot with no sidewalk, featuring a 3-car garage (incl. tandem prkg). The open-concept layout is illuminated by a large skylight, showcasing HW flrs throughout. The south-facing modern kitchen with granite countertops, a massive center island, B/I oven & microwave, and ample natural light. Upstairs, the primary suite offers a spa-like ensuite with an oval soaker tub, while Cal Shutters adorn all windows. The fully finished bsmt is perfect for entertaining, with ample space for a pool table, workout, and more. Step outside to a beautifully interlocked backyard featuring a wood deck and lush landscaping. Recent upgrades include a fully reno basement, skylight, fireplace. In Total over $500K in top-tier renovations. This meticulously upgraded property is minutes from top-rated schools, parks, shops, and all amenities. A must-see for those seeking luxury and convenience in Unionville's most coveted community! (id:26049)
318 Country Glen Road
Markham, Ontario
Stunning End-Unit Townhome On Premium Lot Overlooking Park! Welcome To This Bright And Spacious 3-Bedroom End-Unit Townhome, Ideally Situated On A Premium Lot With Picturesque Park Views. With Extra Windows Throughout, This Home Is Filled With Natural Light And Offers Over 1,550 Sq. Ft. Of Well-Designed Living Space. Enjoy A Functional Layout Featuring Separate Living, Dining, And Family Rooms Perfect For Both Everyday Living And Entertaining. The Living Room And One Bedroom Offers Serene Views Of The Park, While The Generously Sized Backyard Provides Plenty Of Space For Outdoor Enjoyment & Surrounded By Mature Trees. Upstairs, You'll Find Three Spacious Bedrooms, Including A Primary Suite Complete With A Walk-In Closet And A 4-Piece Ensuite Bath. Located In A Highly Desirable NeighborhoodJust Steps From The Park, Top-Rated Schools, A Community Centre With Pool And Library, Go Station, Hwy 407, And All Essential AmenitiesThis Is The Perfect Place To Call Home! EXTRAS: Existing: Fridge, Stove, Dishwasher, Washer & Dryer, All Elf's, All Window Coverings, Furnace, CAC, Gdo + Remote. (id:26049)
101 - 30 Wilson Street
Markham, Ontario
Rarely Available Ground Floor Suite with 2 Parking Spaces in Sought-After Village Glen. Perfect for those looking to avoid elevators or stairs, this ground-level unit offers direct walk-in access. Maintenance fees include Cable TV, Internet, and Water. Enjoy the bright, open-concept living and dining area featuring large windows and laminate floors throughout. The spacious primary bedroom retreat offers a 3-piece ensuite + Walk-in Closet. A Split-Bedroom layout provides privacy, with the 2nd Bedroom/Den located on the opposite end of unit. Additional features include ensuite laundry and a convenient powder room for guests. Nestled on a quiet cul-de-sac, the building backs onto a tranquil Ravine and boasts a strong sense of community. Amenities include a rooftop garden, library, party/meeting room, and more. Located in the Heart of Old Markham Village, you're just a short walk to charming Main St with its restaurants, cafes, shops, and annual events. Only a 7min drive to Markville Mall. With just 43 Units in the Complex and close proximity to the GO Train, York Region Transit, and TTC, this home offers the perfect blend of comfort, convenience, and community. (id:26049)
6 Port Street
Georgina, Ontario
Come and check out this beautifully renovated 4-bedroom home with tons of character, a Mature Quiet Corner Lot With Approx 126 Ft Of Frontage & Just Steps to the beach. A private backyard with a jacuzzi and gazebo makes it enjoyable all year round. There Is An Excellent Park, Beach, & Boat Launch Around The Corner With a Marina & Golfing Close By. Open concept Floor Plan With 2 bedrooms on the Main floor & 2 bedrooms on the second floor. This property has lots of potential. Come and see it for yourself. (id:26049)
934 Castlemore Avenue
Markham, Ontario
Beautiful 2-Storey Freehold Townhouse, Premium Lot In Highly Sought After Wismer Community. Open Concept, 9Ft Ceiling, Hardwood Floors Throughout, Pot Lights, Upgraded Kitchen Caesarstone Counter, Deep Undermount Sink, Tile Backsplash. Perfect Family Home With Unobstructed View Of The Park, Walking Distance To Top Ranked Schools: John Mccrae Ps, Bur Oak Ss, Fred Varley P.S (F.I). Close To Mall, Comm Centers, Supermarket, Banks, Go Station, 407 (id:26049)
14 Breyworth Road
Markham, Ontario
Location, Location!! New Freehold Luxury Townhome! End Unit, High Quality Built By Poetry Living. Rare With Double Car Garage. 9 Ft Ceilings On Main Floor & All Bedrooms. Hardwood Flooring Thru Out Main Except Tile Area, Finished Basement. newly painted, water softer, central humidifier, natural gas bbq on the balcony, newly renovated kitchen with countertop, backsplash and additional cabinets brand new pot lights, thermostat, hardwood floor throughout the house,Vinyl floor in the basement .Best School Zone. Easy To Access 404 Highway, Shopping Centre, Community Centre, Park & Pond In The Area. 2447 Sq Ft Of Living Space. (id:26049)
116 Holst Avenue
Markham, Ontario
Welcome to Your Dream Home in Prestigious Berczy With 4 Bedrooms 4 bathroom. In High Demand Berczy! A Quiet Family Street.9' Smooth Ceilings with Pot Lights Throughout. Hardwood Fl Thru-out Main & 2nd Fl. The First Floor Offers Upgraded Light Fixtures , Cozy Family Room With Fireplace, and a Breakfast Area Open To a Private Landscaped Backyard oasis. The Second Floor Offers A Primary Bedroom W/Walk-In Closet & 5pc Ensuite, 2bed En-suite, 3rd&4th Bed with Semi-Ensuite. Additional Highlights: Direct Garage Access, Extra-wide Driveway Fits Up to 4 Cars, Freshly Painted Throughout, Upgraded Stainless Steel Appliances, Brand-New Granite Kitchen Counters. Steps away from top-ranking schools (Pierre Elliott Trudeau High School and Beckett Farm Public School), Berczy parks, tennis courts, and more, this home combines luxury living with convenience and so much more! Close To Markville Mall, Supermarkets, Restaurants, Banks, Public Transit, Go Station & All Amenities. (id:26049)
202 - 20 Fred Varley Drive
Markham, Ontario
Unionvilles luxury boutique condominium The Varley. Spacious 1 bedroom plus den (large den can be used as a second bedroom) with a functional layout. 10 ft smooth ceiling, hardwood flooring throughout. Floor to ceiling windows for the living room and bedroom, east exposure, walkout to a patio and courtyard. Fitted with high-end Miele appliances, quartz counter top, backsplash. Comes with 1 parking and 1 locker. Step to the historic Main Street Unionville, shops, restaurants, café, community center, parks, top ranking schools (Parkview Public School & Unionville High School). (id:26049)
47 - 2445 Homelands Avenue
Mississauga, Ontario
Welcome To Your New Home! Desirable Executive End Unit - Looks & Feels Like A Semi-Detached. Move In Ready! Boosting 3 Bedrooms & 3 Baths With Modern Finishes &Touches Throughout! Spacious Layout With Open Concept Living/Dining, Newer Eat In Kitchen, Quartz Counters, Accent Wall, Pot lights, Modern Bathrooms, Laminate Thru/Out, Lots Of Storage. Walk Out Nice Sized Backyard Backing Onto Scenic Views. Finished Basement With Additional Space With Many Functions/Uses. Located In Prestigious Sought Out Sheridan Homelands Community With Trails & Parks Nearby. Lots Of Shopping & Plazas Nearby! Amazing Top Rated Schools In The Area. Easy Access To 403/QEW/407. Easy Access To Transit & Mins Drive To The GO & U of T Mississauga Campus. Short Drive To The Lake - Over 1500 SQFT Of Living Space, including the basement! Lots Of Visitor Parking! (id:26049)
704 Cedar Avenue
Burlington, Ontario
Thoughtfully reimagined in 2022 with contemporary California-style addition by Angelica Homes, this elegant home reflects lifestyle that values love of nature, craftsmanship & timeless design. Open-concept dining & living area with designer tiles and soaring wall of southeast-facing sliding doors & windows provides plenty of natural daylight. Back hallway with wardrobe closet, laundry and luxurious bathroom with Spanish designer tile accent wall and powder room leads to outdoors & swim spa. Architecturally crafted Brazilian Cherry/ Walnut staircase ascends to expansive 2nd level finished with Mercier hardwood floors. Its open layout, dual wrap-around mezzanine with custom glass railings is ideal for home office & gym/yoga space. Panoramic views from every window! Two tranquil bedrooms with oversized doors and stunning bathroom complete this level, which connects to primary suite by balcony with custom railings and triple sliding door. Main level includes modern kitchen with island & granite countertops, eating area, raised snack nook, cozy den and bedroom next to full bath. Fully finished lower level offers private entrance, family room with kitchenette, office, full bath and laundry. Energy-Efficient heat. and cool. System includes in-floor heating, radiators, heat pumps and AC. Private, backing onto city park 0.6-acre lot offers endless possibilities: tennis/basketball court/swimming pool. Spacious, covered concrete patio leads to insulated year-round extra-deep swim spa with powerful jets & automated Covana Cover. Oversized shed split between garden tools storage & hobby space. Front yard with circ. driveway offers10 park. spots & 2 in gated area, 2 Level2 electric charg. stations and prof. landscaped garden. Min. from downtown Burlington, waterfront, beach, LaSalle Park & Marina, RBG, biking trails, schools, shopping, this home offers ultimate blend of luxury, lifestyle, and location. Access to Burlington GO, major HW in Niagara and Toronto directions. (id:26049)
35 Steamboat Way
Whitby, Ontario
Live By The Lake In The Wonderful Complex Of Whitbys Luxurious Waterside Villas. This Three Story Townhouse Has A Double Car Garage 3 Bedroom Home Features An Open Concept Main Floor With Stunning Hardwood Floors. The open-concept living and dining area is perfect for entertaining with Quartz Countertops, Stainless Steel Appliances And A Gourmet Kitchen With Breakfast Bar. Large Primary Bdrm That Features 5Pc Ensuite With Frameless Glass Shower & A Luxury Soaker Tub! Walk-In Closets In Master With 9' Ceilings Throughout. A Commuters Dream With The Proximity To The GO Station And The 401. This Home Is Great For Entertaining (id:26049)
1151 Church Street N
Ajax, Ontario
Modern 3-Bedroom, 3-Bath Executive Townhouse in Northwest Ajax Welcome to this beautifully appointed executive townhouse, ideally situated in the highly desirable Northwest Ajax community. Featuring a rare **double-car garage**, this home blends contemporary design with functional living across three spacious levels. The open-concept main floor is perfect for both entertaining and everyday living, showcasing expansive living, dining, family, and breakfast areas filled with natural light. Elegant hardwood flooring runs throughout the main level, complementing the 9' ceilings on both the main and second floors. The chef-inspired kitchen is thoughtfully designed with premium finishes, custom cabinetry, ample counter space, California shutters, and stylish pot lights a true culinary haven. The main staircase is finished with oak railing and stair nosing in a natural finish, adding a touch of sophistication. Upstairs, you'll find three generously sized bedrooms and three well-appointed bathrooms. The fully **finished basement** includes two additional bedrooms and a full bathroom ideal for use as an** in-law suite or extended family space**. Conveniently located close to Highways 401 & 412, top-rated schools, shopping centers, places of worship, GoodLife Fitness, and more. **POTL fee: $167/month** covering common area maintenance and added community value. This home truly offers comfort, style, and convenience all in one exceptional package. (id:26049)
149 Galt Avenue
Toronto, Ontario
Tucked along a quiet cul-de-sac in the heart of Leslieville, 149 Galt Ave is arare offering of warmth, grace, and possibility. Set within the sought-after Riverdale CI catchment, this detached home sits proudly on a 25 x 100 lot with laneway access framed by mature trees and a welcoming front garden. Inside,natural light dances from east to west, filling every corner with a gentle glow. Renovated in 2011, the home blends timeless craftsmanship with thoughtful updates: coffered ceilings, rich hardwood floors, pot lights throughout, and a gas fireplace that anchors the main living space. The open-concept kitchen, with granite countertops and a generous island, invites connection whether over morning coffee or an evening gathering with friends.Defined yet flowing, the layout offers both openness and comfort. California shutters frame every window with elegance. The spacious primary bedroom features his & hers closets, while the third-floor retreat with a charming baywindow is a quiet escape in the sky. The spa-like 5-piece bathroom adds everyday indulgence, and the finished basement with laundry, sump pump, and backwater valve brings function and peace of mind. Out back, the detached garage includes EV charging (NEMA 14-30 outlet) and optional additional parking on the gated driveway. With a laneway house potential of 1102 sq. ft.and multiplex zoning under Toronto's EHON initiative, the future is as promising as the present.149 Galt Ave isn't just a home its a chapter waiting to be written. Floorplan, laneway housing report and home inspection report are all available. Reach out the the listing broker for additional details! (id:26049)
41 Hertle Avenue
Toronto, Ontario
Home sweet home on Hertle Ave! Located on a peaceful, low-traffic street in the heart of Leslieville, this beautifully updated home offers the perfect mix of charm and modern comfort. Step inside to find gorgeous new white oak flooring, updated doors, trim, and fresh paint on the main and second floors. The stylish kitchen features new quartz countertops, stainless steel appliances, and plenty of space for everyday living and entertaining. Upstairs, you'll love the brand new 4-piece bathroom, tastefully designed with quality finishes. The 3rd bedroom is perfect for a nursery or home office. Step out to the functional and fenced-in backyard, complete with space for dining, play, and entertaining. As a Bonus - you have parking for 2! The spacious lower level offers loads of potential - plenty of space for a rec room, a gym, in-law suite - wherever your imagination takes you. Enjoy the unbeatable east-end lifestyle with everything at your doorstep: steps to trendy shops, restaurants, and cafes in Leslieville, a stone's throw to Greenwood Park, minutes to the Beach, schools, and easy access to TTC. This is a move-in ready home in one of Torontos most sought-after neighbourhoods - just pack your bags and call the movers! (id:26049)
28 West Side Drive
Clarington, Ontario
Nestled in a serene park-facing setting, this perfect raised bungalow offers a practical layout enhanced by recent renovations. Updates include a newer front door, patio door, garage with remote, sunroom, air conditioner, vinyl siding, light fixtures, and select windows. The spacious eat-in kitchen seamlessly connects to a deck, ideal for outdoor relaxation. With ample parking for six cars, this home ensures convenience for homeowners and guests alike.The finished basement boasts large above-grade windows that fill the space with natural light, featuring a bright recreation room, two bedrooms, and a full bathroom. A generously sized laundry/utility room adds to the home's functionality. The maintenance-free backyard offers effortless outdoor enjoyment.Located just minutes from the future GO Station, the upcoming South Bowmanville Recreation Centre, and Highway 401, this home is also within walking distance of both public and Catholic schools. A short drive leads to the scenic shores of Lake Ontario, adding to the home's appeal. Don't miss this exceptional opportunity! (id:26049)
32 Lighthall Crescent
Toronto, Ontario
LOCATION!!! Welcome To A Bright, Spacious, CORNER Detached Bungalow with 4+2 Bedrooms AND DOUBLE DETACHED GARAGE. Finished Basement With Separate Entrance, 2 full Bathrooms.**6 PARKING*** Potential for Rental Income*** The spacious main floor features a generously sized kitchen and 4 bedrooms. Great Family Home In A Very Convenient High-Demand Markham And Finch Area. Steps to TTC, Schools, Park, Very Close to Shopping Mall, Library, Hospital, this home is not to be missed. Enjoy the convenience of quick access to Hwy 401, U Of T Scarborough campus, Centennial College, And More!!! Don't Miss Out!!!. MUST SEE!!! (id:26049)
995 Cedar Street
Oshawa, Ontario
Offers anytime!! Incredible large lot with a meticulously updated home done by a custom craftsmen whose attention to detail beats anything I have seen in my 20+ years in real estate. Singe car attached garage plus an additional 1200 sq ft workshop/garage that fits 4 vehicles with 10 ft ceiling and back door. The upgrades in this home are incredible starting with complete electrical and plumbing work, all done with proper permits. 13' ceilings in the master bedroom and hallway, 9' ceilings on the main floor. Flat ceilings, upgraded trim and custom door trim through out. Gorgeous maple hardwood stairs up and down including the pillars and railings. A chef's dream kitchen with granite countertops, S/S appliances including a gas stove with custom 600 CFM exhaust fan and a pot filler faucet plus a hidden microwave with custom swing up cupboard, over sink pendant lighting, multiple pantries, glass/marble backsplash, soft close cabinets with crown molding, pot drawers and under cabinet lighting. Breakfast area with skylight and walk/out to large deck. Intimate dining room with tiger wood floor, wainscotting, crown molding, elegant lighting and designer wall paper. Living room with tiger wood floors, crown molding and custom built electric fireplace/tv stand. Primary bedroom with Brazilian hardwood floors, cathedral ceiling, his/hers closets and multiple windows overlooking the large yard and bringing in lots of natural light. 2nd bedroom also with Brazilian hardwood floors and his/hers closets plus a convenient dresser of desk nook. Upper 4 pc bath with a jetted tub and dual shower head with rain shower, linen closet plus a large custom vanity with tons of cabinet space, granite countertop, large sink and pot lights. Basement includes a living room with hardwood floors, office nook, 3rd bedroom and 3 piece bath with heated floors, plus a walk in shower featuring custom jets and bench seating. Huge fenced yard and lots of deck space to entertain. Windows 2017. (id:26049)
504 - 1034 Reflection Place
Pickering, Ontario
This home offers a perfect blend of modern living and convenience, ideal for families and professionals. The home features a dedicated Enclosed Office, a chefs kitchen with a granite countertop and modern appliances, and luxurious bathrooms with Glass Door walk-in showers & Bath Tub. Outdoor spaces include a covered deck, a private balcony, and a rooftop terrace, perfect for relaxation or entertaining. Its prime location ensures easy access to major highways (401, 407, 412 and 7) and Pickering GO station connected via 2 Bus Routes in every 15 mins with Bus stops walking distance 400mts, facilitating a seamless commute to downtown Toronto on Public Transport in just 35 minutes. Excellent School Zone with New Elementary School just 600 mts away. Families will appreciate the upcoming community center and Library within walking distance. Daily errands are easy with commercial plazas nearby and grocery options ranging from major chains like Walmart and Costco to local Asian stores. Designed for energy efficiency, the home uses ground-source heat pumps and has an Energy Star certificate Covered by the Tarrion Warranty for New Home. This residence is more than a place to live; its a lifestyle choice that emphasizes comfort, community, and convenience. Don't miss your chance to make it yours! **EXTRAS** Elect.pane is upgraded to 200 amps and 240 V EV car charger outlet is installed in the garage. (id:26049)
26 - 222 Pearson Street
Oshawa, Ontario
Welcome to 222 Pearson St. #26, Oshawa ON! This charming home is nestled in a family-friendly, vibrant community, offering a perfect blend of comfort, style, and convenience. The open-concept main floor is bathed in natural light, creating a warm and inviting atmosphere. The spacious kitchen is a true highlight, featuring sleek stainless steel appliances and beautiful granite countertops. Upstairs, you'll find 3 generously sized bedrooms, each offering ample closet space. The finished basement adds additional storage space, combined with a living space perfect for a home office, playroom, or entertainment centre. Step outside and enjoy access to the complex's outdoor swimming pool--your perfect summer oasis. With recent updates, including new roof shingles in 2024 and freshly shampooed and BioTreated carpets in 2025, this home is ready for you to move in and make it your own. Located just minutes from everything you need--public schools, Oshawa Centre, Costco, Oshawa GO Station, UOIT, and Trent University--this home offers unmatched convenience in a sought-after neighbourhood. Don't miss the opportunity to own your dream home at 222 Pearson St. #26 (id:26049)
30 - 1209 Queen Street E
Toronto, Ontario
Welcome Home! This Bright and Modern Townhouse in the Heart of Leslieville Features 3 Spacious Bedrooms and 2 Bathrooms across 1,300 Square Feet. Featuring all new Windows, Siding, Stairs, Patio Stones and Fencing (2025) along with a New Park and Landscaping inside the Gated Complex. East Facing Open Concept Main Floor with Updated Kitchen and new Hardwood Floors. Large Outdoor Fenced In Patio Space with Room for BBQ and Furniture. Underground Parking. Lower Level Can be Used as 3rd Bedroom Or 2nd Living Area. This Property Offers Incredible Value In One Of The City's Best Areas For Dining & Shopping On Queen St East. Easy TTC Commute to D.T, Minutes From Major Highways. (id:26049)
401 Elgin Street E
Oshawa, Ontario
Very Well Kept Detached House In Quite Neighborhood Of Oshawa. This House Features 3 Bedrooms Above Ground & 1 Bedroom In Basement.Room On Main Floor For Convenience. Upgraded White Kitchen Cabinets. Upgraded Doors. Potlights & Living Area. Basement Features Side Entrance, 1 Bedroom, Kitchen & 3 Piece Washroom. Owned Hot Water, Newer Furnace, Vinyl Windows. Updated Upstairs Bathroom. New Basement Flooring (2021), Deck In Backyard (2023). New Extended Driveway, 4 Car Parking Spots. Enjoy BBQ In Huge Backyard With Your Family. Nestled In A Prime Oshawa Location Close To Schools, Parks, Shopping, And Transit,Costco. This Move-In-Ready Gem Is A Must-See. (id:26049)
1911 - 460 Adelaide Street E
Toronto, Ontario
This Chic And Modern Sun Filled 1 Bdrm + Media Room Den With 9Ft Ceilings! Well Laid Out Spacious Condo In Moss Park! Bright North And East View Unit With Large Balcony! Get Ready To Fall In Love With This Open Concept Unit With Floor-To-Ceiling Windows. Kitchen With Stainless Steel Appliances And Flat Cooktop! 24/7 Concierge! Locker! Great Amenities Include A Theatre Room! Party Room! Outdoor Terrace! Skydeck With Great Views! Walk Score 97%, Transit At Door. Close to Restaurants, Shopping and St. Lawrence Market! (id:26049)
1704 - 55 Bremner Boulevard
Toronto, Ontario
Toronto's Iconic Landmark, Residences Of Maple Leaf Square. Experience Lavish Downtown Luxury In This Sun-Drenched 1+1 Corner Unit With Parking & Locker! This One Bed & Den Features Open Concept, 9 Foot Ceilings, Stainless Steel Appliances & Centre Island with Granite Counter Tops. World Class Amenities Incl: Gym, Indoor/Outdoor Pool, Sauna, Business centre, 24/7 Concierge & Much More! Seconds To Harbourfront, Financial And Entertainment District, C.N. Tower, Blue Jays, Raptors. Building Connects Directly To Underground P.A.T.H & Union Station, Longo's Grocery & Restaurants. A Must See Unit! (id:26049)
403 - 81 Wellesley Street E
Toronto, Ontario
New condo in high demand Church & Wellesley Village. Best walk score, steps to the subway. In the middle of U of T and TMU. Built-in appliances and gas top. 9" ceiling and great south and west view. Next to Wellesley Subway, Close to U of T, TMU (Ryerson), Dundas Square, Eaton Centre, Hospital, Shops, Restaurants, Bars, and much more (id:26049)
2903 - 275 Yorkland Road
Toronto, Ontario
Welcome To 275 Yorkland Rd, Luxury Monarch Condo With Unobstructed Views. 1 Parking & 1 Locker! Low Condo Fee, Close To Fairview Mall & Don Mills Subway Station. 24 Hrs Concierge, Fitness Center, Movie Theatre, Indoor Swimming Pool, Guest Suites, Game & Party Room. Easy Access To Hwy404 and HWY 401 (id:26049)
10 Courtwood Place
Toronto, Ontario
*** Simply Gorgeous *** ONE OF A KIND LAND( 1,235 Ac) *** R-A-V-I-N-E Land ----- UNIQUE RAVINE Land*** SPECTACULAR VIEW *** UNIQUE (Creek & Deep Land ---- 1.235 Acre Land ---- 53,797.97 sq.ft as per survey and mpac ------- Total Living Space of 4,692 SF(Main Floor + A Full Walk-Out Lower Level As Per Mpac) on Quiet Court and Nestled In The Heart Of Prestigious Bayview Village. This Enchanting Oasis Sits On One Of Largest Ravine Lots In Bayview Village Neighbourhood, Spanning Almost 1.235 Acre Backing Onto A Private ---- Cottage like Conservatory Area. The Property Offers Plenty Of Space for Outdoor Enjoyment & Future Expansion Or L-U-X-U-R-I-O-U-S Custom-Built Home, Endless Opportunities. The Residence Features Spacious Principal Rooms ---- Step inside & Prepare to be Entranced by "STUNNING" RAVINE VIEW in Foyer and "PRIVATE--RAVINE VIEW" from Most of Rooms ---- Oversized Balcony Overlooking Ravine Views. The Property provides Numerous Recent Upgrades, Including Updated Kitchen(2024-- New Cabinet,New Appliance,New Countertop,New Backsplash) and Refinished-Washrooms. The Lower Level Offers Featuring an Open Concept Rec Room For a Fully On-Grade Walk-Out Basement with Gorgeous "R-A-V-I-N-E" VIEWS. This Property Provides a Massive/Ample Living Space For Your Family Living. This Incredible Property Presents Endless Possibilities Move Right In, Renovate To Your Living, Build Your Dream Home In the future ***Desirable---Top Ranking School:Earl Haig SS ***Don't Miss Out On This Opportunity*** (id:26049)
319 - 102 Grovewood Common Crescent
Oakville, Ontario
Stunning Newer Condo In Fantastic Location Of North Oakville, Open Concept Layout, Wood Flooring Throughout, Modern Kitchen, Quartz Countertops With Subway Backsplash, Breakfast Bar, Walkout To Open Balcony, Spacious Bedroom With Large Double Mirrored Closet Doors, Approximately $10K In Builders Upgrades, The Preserve Community Is Conveniently Located Close To Shopping, Schools, All Major Highways, Move In Condition. (id:26049)
151 - 55 Lunar Crescent
Mississauga, Ontario
Seize the chance to lease this brand-new 3-bedroom, 2-bathroom townhome in the sought-after Streetsville neighborhood of Mississauga. This home boasts a spacious, modern layout with a stylish kitchen featuring granite countertops and high-end finishes throughout. The master ensuite includes a luxurious frameless glass shower and deep soaker tub. Relax or entertain on the private rooftop terrace with a pergola and BBQ hookups, offering beautiful city views. Ideally located near major routes, shopping, dining, and entertainment. Book your viewing today! (id:26049)
19 Horseshoe Court
Brampton, Ontario
This detached home features 3 bedrooms and 2 bathrooms, situated on a peaceful court. Highlights include an oak kitchen, an open-concept living and dining area with a walkout, features are vinyl windows, laminate flooring, , and a basement recreation room with a 3-piece bathroom. The property also boasts a fenced yard with a covered deck. Note: Buyers or their agents are responsible for conducting their own due diligence. properties sold strictly on an "AS IS, WHERE IS" basis. Due to the presence of mold inside the house, interior showings will not be permitted. Please refer to the attached photos for more details. This home is a renovators and contractors special perfect for those looking to bring their vision to life! (id:26049)
16 Sharon Court
Brampton, Ontario
This charming and well-maintained 4-bedroom semi-detached home, located on a peaceful, family-friendly court, offers a warm and welcoming atmosphere perfect for creating lasting memories. The home blends comfort with incredible investment potential, making it an ideal choice for families of all sizes. Registered as a legal 2-unit dwelling, this home provides an excellent opportunity for multi-generational living or additional rental income, while still maintaining a strong sense of togetherness. A separate side entrance leads to a private in-law suite with above-grade windows and shared laundry facilities, allowing for privacy and independence while staying connected to the family. The main floor is designed with family in mind, featuring a bright, eat-in kitchen with a walkout to a spacious, pie-shaped backyard perfect for kids to play, family gatherings, or simply relaxing together outdoors. The large, sun-filled living room is the perfect space for family movie nights or cozy afternoons. Upstairs, you'll find four generously sized bedrooms, offering plenty of room for the whole family to grow and thrive. The pie-shaped lot offers ample storage, and the side-by-side parking ensures that there's plenty of room for everyone's vehicles. This home is perfect for families seeking both space and functionality, with a layout that ensures everyone feels at home. Its more than just a house; its a place where memories are made. (id:26049)
1608 - 2200 Lake Shore Boulevard W
Toronto, Ontario
Enjoy A Clear Peaceful Morning Sunrise Plus a Glimpse of Lake Ontario from this Sun Filled Spacious 16th Floor, South East Facing 1 Bedroom + Den Unit! Yes, It's Has A Walk-in Closet and Includes 1 Parking and 1 Locker Space Too! This Unit Has 9 Feet Ceilings, Plus Granite Countertops In the Kitchen. The Den Makes An Excellent Office Space To Work From Home. This Safe Neighborhood Is One of the Most Sought After in Etobicoke, and Just Minutes Walk or Bike to The Waterfront! This Building Has 24 Hour Security/Concierge and a Long Row of Premium Amenities That Include: Gym, Indoor Pool, Games Room, Party Room, Squash Court, Conference Room, Theater Room, Kids Playroom, Library and a Terrace with BBQs. You Can Even Access the Metro Grocery Store & Shoppers Drug Mart From P1 Level, Without Going Outside Of The Building. Steps To TTC, Humber Bay Park and Waterfront Trails. Easy Drive To Highway, GO station, Costco, IKEA, CNE, Ontario Place, Downtown Financial District. It's Worth It To Take A Look! (id:26049)
845 Winterton Way
Mississauga, Ontario
Gorgeous detached home in sought-after East Credit, central of Mississauga. This updated 4-bedroom, 4 bathroom home offers the perfect blend of space, style and functionality. With solid brick exterior and the brand new door, this home welcomes you into a bright and inviting main floor. It features an open-concept living and dinning area with large windows. The modern kitchen is a chef's delight, boasting new cabinets, large island and new appliances. Adjacent to the kitchen, the family room (currently used as dinning room by the owner) with fireplace, creating a warm and elegant space for entertaining. The breakfast area walks out to a private backyard with new bricks, offering great outdoor retreat. Upstairs, you will find four generously sized bedrooms, all with beautiful hardwood flooring. The primary bedroom completed with a spacious walk-in closet and a private new ensuite bath. The 2nd bedroom with huge closet and bright windows also has its own ensuite bath. The 3rd and 4th bedrooms share an updated 3 pc bath. The finished basement has it separate entrance with newly repainted interior basement stairs. The lower level has spacious entertaining zone and a laundry. With a double-car garage and an extra wide driveway, this home provides ample parking. New pot lights and pendant lights. Located in a prime Mississauga neighborhood, close to parks, top schools, shopping centers and amenities. This is the perfect place to call home. Don't miss this incredible opportunity! (id:26049)
4300 Longmoor Drive
Burlington, Ontario
Offering a rare 1,636 sq. ft. above grade (plus 650 sq. ft. finished basement), this home provides exceptional space and layout ideal for families and commuters. Welcome to 4300 Longmoor Drive, Burlington! Pride of ownership shines in this beautifully updated 3-bedroom, 2.5-bath side-split family home with a double garage, nestled in the highly sought-after Longmoor neighbourhood of South Burlington, near the scenic, tree-lined banks of Shoreacres Creek. It's conveniently located just minutes from Appleby GO Station, QEW, Nelson Rec Centre & Pool, top-rated schools, shopping, parks, and the Centennial Bike Path. This spacious upper level features a bright eat-in kitchen with ample cabinetry, flowing into a generous dining area and living room, great for family gatherings. Three well-sized bedrooms, including a primary bedroom with a private 2-piece ensuite, and a main bathroom with dual sinks for added convenience. The main floor family room showcases a cozy gas fireplace and sliding doors onto a large patio. The renovated lower level (2023) is filled with natural light from above-grade windows, rec room, 4th bedroom, 3-piece bath, garage access, and a spacious crawl space for extra storage. Enjoy your ultra-private backyard retreat, beautifully landscaped with a rare heated 18 x 36 in-ground pool and diving board, perfect for entertaining or relaxing. Recent updates include: windows (2015/16), fence (2018), pool liner & heater (2018), garage door (2018), A/C (2019), washing machine (2021), sliding & backyard doors (2022), attic insulation upgrade (2023), basement renovation (2023), and roof (2023). Don't miss this exceptional opportunity to own a spacious, beautifully maintained home in one of Burlington's most desirable communities. Book your private showing today! (id:26049)
1640 Beard Drive
Milton, Ontario
END UNIT!!! Popular and desirable Mattamy "Croftside" model with a well-thought-out, spacious floor plan. Ideal home for a young family, featuring a generous separate dining room and roomy living room. Walk-out to a fully fenced, mature yard. Super family-friendly area with easy access to shopping and highways. Carpet-free main floor. The second level offers a primary bedroom with an ample walk-in closet and 3-piece ensuite. The finished lower level is a perfect bonus spacegreat for a media room, play area, or home office. This home has been lovingly maintained. Recent upgrades include: roof (2019), new windows (except basement, 2025), furnace/AC (2022), new dishwasher, stove, and fridge (2023), washer/dryer (2023), freshly painted throughout, refinished kitchen (2025), new front door, and freshly painted exterior. (id:26049)
132 Skegby Road
Brampton, Ontario
Wow, What A Gem! This Beautifully Upgraded 4+1 Bedroom Semi-Detached Home Is A True Standout, Offering Comfort, Space, And An Unbeatable Location In A Family-Friendly Neighborhood. Featuring Brand New Pot Lights Inside And Out, A Striking New House Number Sign, And A Bright, Open-Concept Layout, The Home Is Move-In Ready And Filled With Thoughtful Upgrades. The Main Floor Includes A Spacious Living And Dining Area, And A Modern Kitchen With Stainless Steel Appliances, A Stylish Backsplash, And Walkout To The Side Yard Ideal For Everyday Living And Entertaining. Upstairs, You'll Find Four Generously Sized Bedrooms, Including A Primary With His And Her Closets. The Professionally Finished Basement Adds Versatility, Complete With A Cozy Fireplace, Full Bathroom, And Additional Bedroom Perfect For Guests Or Multi-Generational Living. Step Outside To A Fully Fenced Backyard Featuring A Large Sun Deck With A Charming Pergola, Offering A Perfect Space For Outdoor Dining, Relaxing, Or Entertaining. Located Just A Short 3-Minute Walk To Transit, Less Than 3 Km To Hwy 410 & GO Station, And Close To Excellent Schools (5 Public, 4 Catholic, And 2 Private Nearby), This Home Also Benefits From Proximity To Parks, Trails, And Sports Facilities All Within Walking Distance. A Perfect Blend Of Style, Convenience, And Community This Is A Must-See (id:26049)
3545 Twinmaple Drive
Mississauga, Ontario
APPLEWOOD HILLS. Incredible Home & Location. Unique Centre Hall Plan, 2850 Sq. Ft. Finished. Two Storey Style. 63 x 127 Pool Sized Lot. 4 + 1 Bedrooms, 4 Baths, Central Vacuum, Updated Kitchen & Baths, Hardwood Throughout, Eat-in Kitchen With Sliding Doors to Deck(Gazebo)and Garden, Built-in Gas Bar-B-Q, Inside Kitchen Access door to Garage , Family Room with F/p, Separate Living/Dining Rooms UPDATES: Heat Pump Heating & Air Conditioning (2024), Roof (2024), Windows (2023), Power Garage Door (2024), R60 Insulation (2023), 40 Gallon Hot Water Tank (Owned-2023)Walk To Schools, Shopping & Applewood Hills Park. Min. to QEW,427, Gardiner, GO Train, Pearson Airport & CostcoBuilding Inspection (April 2025)Potential In Law Suite/Income Suite (See Attached Drawing) With Separate Entrance. Expansion Potential: 2 Bedrooms, Living Room, Mini Kitchen, 3 Piece Bath (id:26049)
337 Assiniboine Trail
Mississauga, Ontario
Beautifully maintained Semi-detached Home in Central Mississauga! 3-bedroom, 3-bath home offering 1600 sqft of stylish open concept living space in the heart of Central Mississauga. Gleaming hardwood floors throughout, spacious Living & Dining rooms perfect for entertaining, updated family-size kitchen with Stainless Steel Appliances, Quartz counter, Backsplash &walk-out to Deck. Large primary bedroom features its own private 4 pc. en-suite bath, His &Hers closets for extra storage. Spacious Sun-filled bedrooms with hardwood floors, large windows, and mirrored closet doors. Cottage-inspired finished basement with a large rec room &an open concept office space offering additional room for entertainment, a home office or a gym. Fully fenced large backyard deck, perfect for summer BBQs! Door from Garage leads to a custom shed in the backyard for additional storage space with a plexiglass roof - perfect as a greenhouse or storing seasonal items! Spacious Porch converted to a mud room with a custom wood door enclosure & entrance to garage! Highly rated St. Francis Xavier & Rick Hansen secondary school catchment within a short walk to elementary & middle schools. 7 Minutes Walk to YMCA Daycare at St.Hilary & PLASP at Fairwinds school. 10 minutes drive to Erindale & Cooksville GO stations, walk to new LRT stations at Bristol & Eglinton, Transit at doorsteps. Minutes to square one, shopping, community centers, parks/trails & much more! New Roof ('20), Full Basement Waterproofing ('19), and top-of-the-line Newer Windows! This home is ready to move in and perfect for families & commuters alike! (id:26049)
148 Mccraney Street W
Oakville, Ontario
Discover this beautifully updated 4-bedroom, 2-bath home located in a vibrant, well-connected neighborhood perfect for professionals, couples, or anyone seeking stylish, low-maintenance living. Step inside to a light-filled living room with a classic bay window, leading to a brand-new kitchen redesigned with quartz countertops, sleek backsplash, and stainless steel appliances. The eat-in kitchen walks out to a fully fenced, private backyard oasis featuring interlock stone patio, mature trees, a new garden shed, and ample space to relax or entertain. Enjoy luxuriously renovated bathrooms, including a main bath with a tub and spa-like finishes, plus a modernized powder room. Throughout the main and upper levels, you'll find new vinyl plank flooring, freshly painted walls, and upgraded features like new mirror-front closet doors, a new front entrance door (2021), and designer lighting. The home offers practical versatility with a separate side entrance to a partially finished basement, ideal for a home office, guest suite, or potential nanny/in-law setup. Walk to top-rated schools, including French immersion and IBA programs, as well as Sheridan College. Parks, trails, golf, restaurants, shopping, major highways, and GO Transit are just minutes away. (id:26049)
257 Blackthorn Avenue
Toronto, Ontario
Are you ready for summer? This backyard oasis awaits! Welcome to 257 Blackthorn Avenue a beautifully updated raised bungalow in the heart of Earlscourt. This detached gem offers incredible versatility with a newly renovated lower level (2020) featuring a separate entrance, second kitchen, bedroom, and 3-piece bath, perfect for in-laws, guests, or rental potential. Upstairs features a beautifully renovated kitchen (2020) with stainless steel appliances, a functional layout, and a stylish breakfast bar, seamlessly connected to the living area. The three bedrooms offer thoughtful separation and privacy, with the primary bedroom tucked at the opposite end of the home -- an ideal retreat. A dedicated wardrobe room adds extra function and storage, keeping your everyday essentials neatly organized and out of sight. Enjoy peace of mind with a new roof on the garage and rear section of the home(2023).The backyard has been transformed into a private retreat, complete with French trench drainage. Easy Parking for 2 cars, garden shed for storage, and central air for year-round comfort. (id:26049)
53 Holbrook Court
Markham, Ontario
A Rare Opportunity in Prestigious Unionville! Beautifully maintained 4+1 bedroom, 4 bathroom detached home with double-car garage, nestled on a premium 7,147 sq ft pie-shaped lot at the end of a quiet, child-safe cul-de-sac - no sidewalk, offering extra privacy and parking. South-facing backyard brings in abundant natural light throughout the home. Elegant and functional layout featuring a bright, open-concept kitchen with ample cabinetry and a spacious, sun-filled breakfast area that overlooks the large wood deck and fenced backyard ideal for entertaining and family gatherings. Main floor includes a gracious foyer, cozy family room with fireplace, and convenient access to the garage through a practical laundry/mudroom. Upstairs, the oversized primary suite boasts a sitting area and walk-in closet. All additional bedrooms are generously sized with ample closet space. Professionally landscaped front and backyard with interlocking driveway and walkway. The finished basement adds valuable living space with office, recreation room, 3-piece bath, fireplace, and pot lights. Recent updates include roof shingles, driveway, furnace, A/C, and most appliances offering peace of mind for years to come. Unbeatable location: walk to top-ranking schools including Coledale P.S., Unionville H.S., St. Justin CES & St. Augustine CHS. Minutes to Hwy 407 & 404, First Markham Place, Markham Civic Centre, Flato Markham Theatre, Toogood Pond, and Historic Main Street Unionville. Close to Downtown Markham and the York University Markham Campus. A perfect home for families or multigenerational living in one of Markhams most sought-after communities - don't miss this one! (id:26049)
922 Ernest Cousins Circle
Newmarket, Ontario
Welcome To This Well-Maintained 50 Footer Detached Home In Sought-after Copper Hill! This 3,540 sqft detached property offers 5bedrooms and 6 bathrooms. Features 2 Master Ensuites & 2 Semi-Ensuites Washrooms, Den On The Second Floor with convenience of a 2nd-floor laundry room,Modern Kitchen Island W/ Granite Countertop & Upgrded Cabinets,With over $200,000 in upgrades, including a beautiful stone and brick front. Finished Walk-out Bsmt, Kitchen, Laundry, and Home Theater Rough-in. Min to Top Ranked Schools: Stonehaven PS, Newmarket HS. Close to the community center and Highway 404. (id:26049)
11 Zoran Lane
Vaughan, Ontario
Welcome to this stunning home in Upper Thornhill Estates and St. Theresa High School Boundary 442 detached ( 2025 Ranking #1). Premium 55Ft Lot frontage& Completely Upgrd Incl. 9Ft Ceil On Main, 18Ft Ceiling In Living Room, Quartz Countertop in the Kitchen and Bathrooms, Cabinetry W/ Uppr & Lower Val & Lighting, Smooth Ceilings Throughout, Bsebrds, Iron Pckts, Dbl Sided Glass Fireplace & Professionally Finished Basement. Large unobstructed View Backyard, Short & Quiet Friendly Street, Walking Distance to top-rated school & Parks. Tv Wall Bracket In Fam Rm, close to Maple Go and Richmond Hill Go, Yummy Market and T&T, Fresh Pro Supermarket, New built Maple Hill Community Centre (id:26049)
440 Fernleigh Circle S
Richmond Hill, Ontario
Exceptional Investment & Family Home In Prime Richmond Hill! Nestled In The Top-Ranked Bayview Secondary School Zone (Fraser: 9/746)! This Stunning Detached Bungalow Offers A Rare Combination Of Comfort, Functionality, And Positive Cash Flow! Featuring Two Separate Units, Each With Its Own Fully Equipped Kitchen. The Main Floor Boasts A Bright, Open-Concept Layout With A Formal Living Area Featuring A Fireplace, A Sophisticated Dining Room With An Elegant Chandelier, And A Gourmet Kitchen With Sleek Stone Countertops. Perfect For Entertaining! Large Windows Fill The Space With Natural Light, Creating A Warm And Inviting Atmosphere.The Separate Entrance Basement Is A Spacious Retreat, Complete With A Large Living Room Featuring A Cozy Fireplace, Two Generous Bedrooms, A Full Kitchen, And A Private Bathroom, A Fantastic Rental Opportunity Or An Ideal Space For Extended Family! Recent Upgrades Include: New Roof (2023), Basement Washer/Dryer (2024), And An Upgraded Tankless Water Heater For Efficiency And Comfort. The Private Backyard Provides A Tranquil Space For Relaxation Or Hosting Gatherings.Located In One Of Richmond Hills Most Desirable Areas, This Home Is Just Minutes From Top Schools, Beautiful Parks, Hillcrest Mall & SmartCentres, And Major Highways (404 & 407) Offering Unmatched Convenience And Lifestyle! Basement Is Currently Tenanted With $2,000 Monthly Income. Tenants Are Willing To Move And Actively Seeking A New Place. (id:26049)
67 Mallery Street
Richmond Hill, Ontario
Discover this SPACIOUS / stunning freehold 3+1 bedroom townhome in the highly sought-after "Richland" community of Richmond Hill! Brandnew Engineered Hardwood Floors on 2nd floor. Boasting approximately 1,900 sq. ft. of open-concept living, this modern home features an 8' door entry with a covered porch and 9' ceilings on both the main and second floors. Loaded with $$$ in upgrades, including engineered hardwood flooring and pot lights on the main floor, an elegant oak staircase, and a gourmet kitchen with quartz countertops, backsplash, stainless steel appliances, extended cabinetry with valance lighting, and a large center island. The second floor offers a dedicated office space, perfect for working from home. The primary bedroom includes a walk-in closet and a luxurious 5-piece ensuite. Enjoy the convenience of direct access to the garage. Ideally located steps from public transit, shopping plazas, Costco, Richmond Green Park, and minutes to Hwy 404. Zoned for top-ranking Richmond Green High School! Don't miss this opportunity. Schedule your private showing today! (id:26049)
10 Rowley Street
Richmond Hill, Ontario
Nestled In The Prestigious And Highly Desirable Oak Ridges Area, This Stunning 4+1 Bedroom, 4-Bathroom Detached Home Offers 2,861 Sqft Of Thoughtfully Designed Living Space. Featuring 9 Ft Ceilings On The Main Floor, A Double Entry Door, Main Floor Laundry, A Separate Entrance To The Basement, And No Sidewalk, This Home Seamlessly Combines Style And Practicality. The Open-Concept Main Floor Boasts A Gas Fireplace In The Family Room, A Spacious And Bright Office That Can Easily Be Converted Into A Bedroom, And A Gourmet Eat-In Kitchen With Granite Countertops, A Stylish Backsplash, A Breakfast Area, And A Walkout To A Professionally Finished Backyard With Easy Maintenance. The Second Floor Offers 2 Ensuite Bedrooms And Two Semi-Ensuites, Providing Privacy And Comfort For The Entire Family. Conveniently Located Close To Parks, Schools, Public Transit, Plazas, And Vibrant Amenities, This Home Is The Perfect Blend Of Modern Living And Convenience. Book Your Private Showing Today! **EXTRAS** Additional Highlights Include A Main Floor Laundry, A Separate Entrance Leading To The Basement, And A Spacious Main Floor Featuring A Large Office That Can Easily Be Converted Into A Bedroom If Needed. (id:26049)
21 Casabel Drive
Vaughan, Ontario
Welcome to 21 Casabel Drive, a fantastic semi-detached home in the desirable Vellore Village community. This property combines style, comfort, and convenience, making it the perfect choice for families or savvy buyers. Key Features of the Home: Spacious Layout: Open-concept design filled with natural light, featuring bright living and dining rooms ideal for entertaining. Cozy Family Room: Includes a warm and inviting fireplace, perfect for relaxing evenings. Three spacious bedrooms boast large windows and ample closet space. The primary bedroom includes a walk-in closet, a 4-piece ensuite with a corner soaker tub and separate shower. This home offers four bathrooms, ensuring comfort for family and guests. Finished Basement: Additional space for a possible bedroom or home office, a huge recreational room, plenty of storage space and a cold cellar. Convenient Driveway: No sidewalk means extra parking, and the home is connected only to the garages for enhanced privacy. Prime Location: This home offers unbeatable convenience, within walking distance to Vaughan Mills Shopping Centre, Grocery stores, restaurants and cafes, Top-rated schools, parks, walking trails, and community centers. Paramount Canada's Wonderland is a 10-minute drive to the Rutherford GO and Vaughan Subway, Public transit and more! This is a great home and superb layout. A must see! (id:26049)



