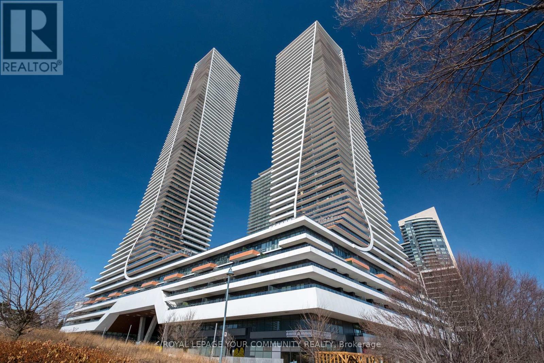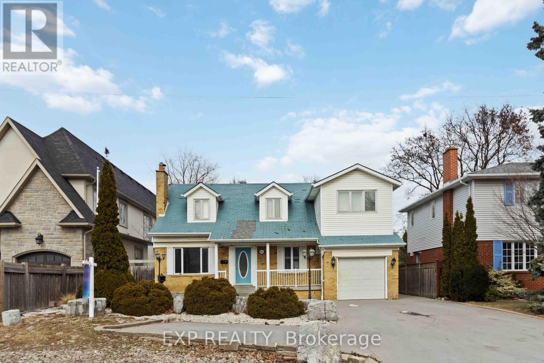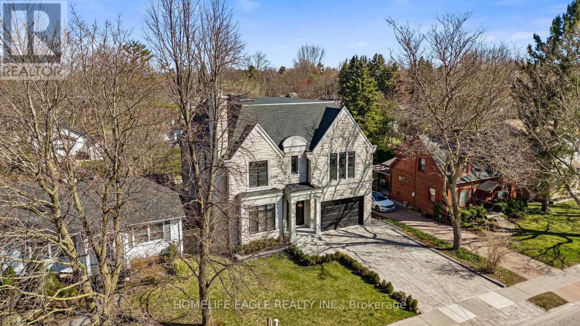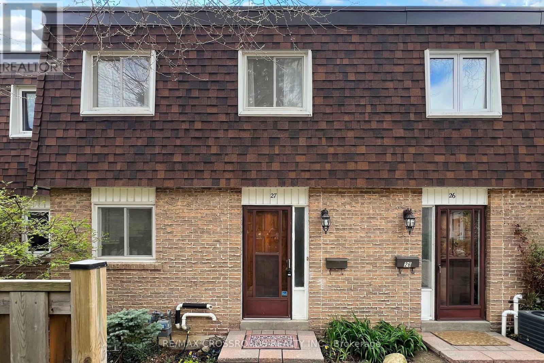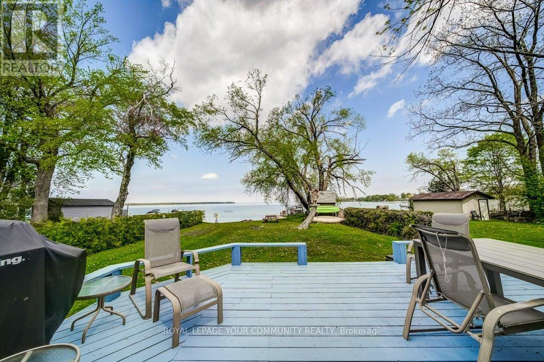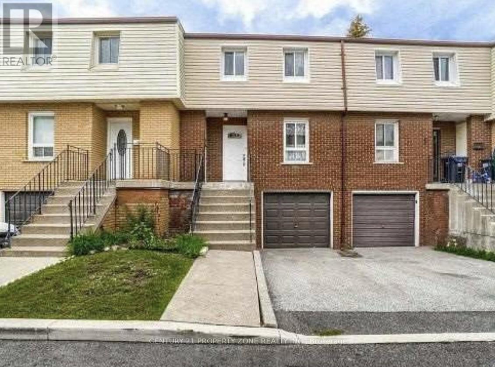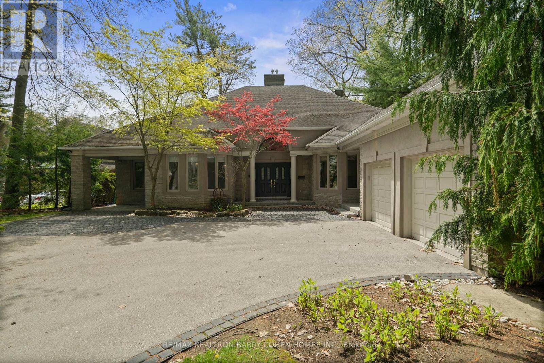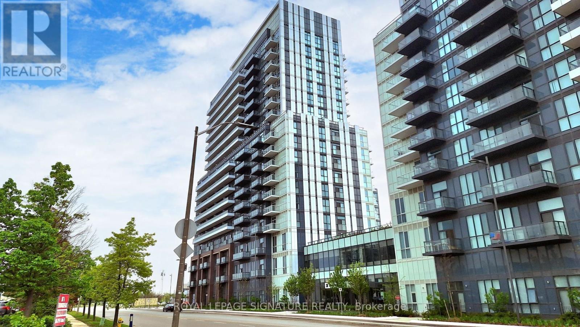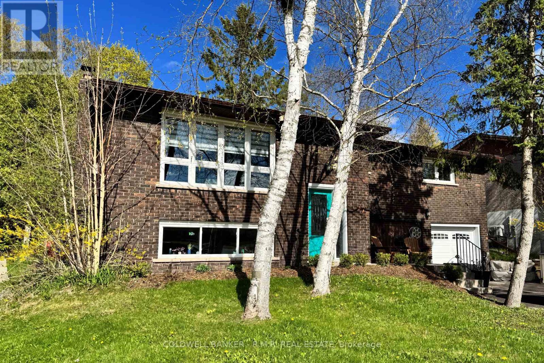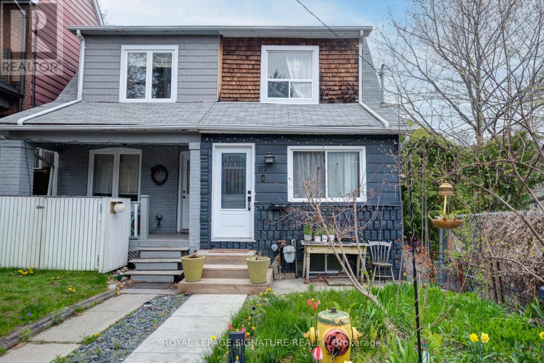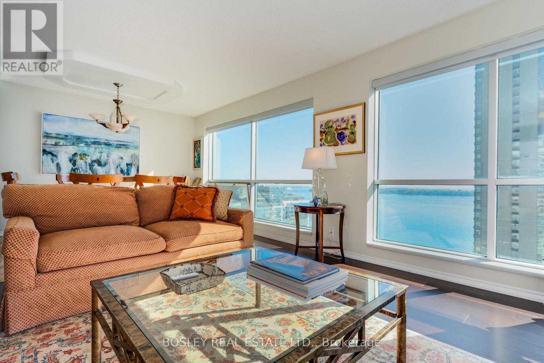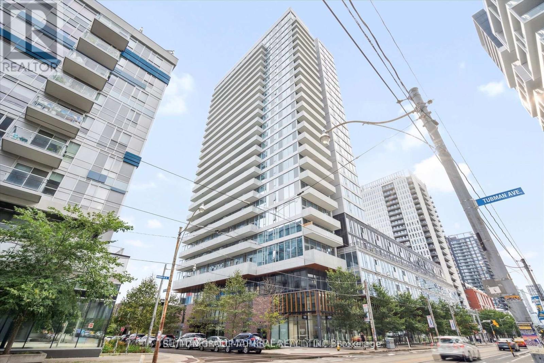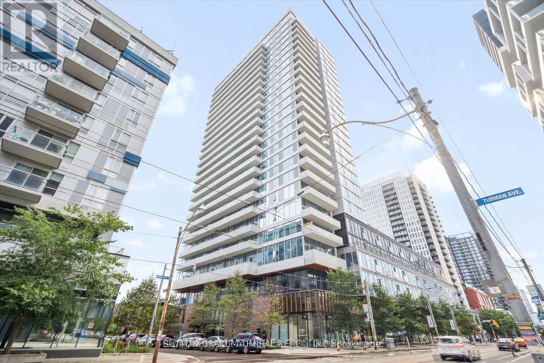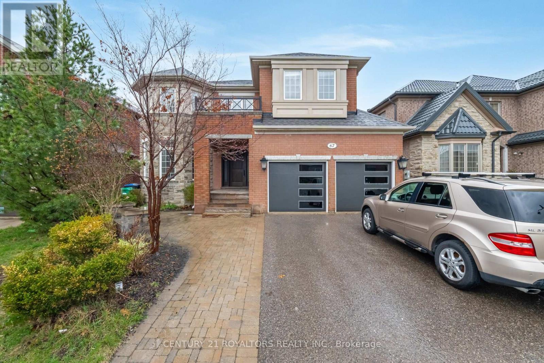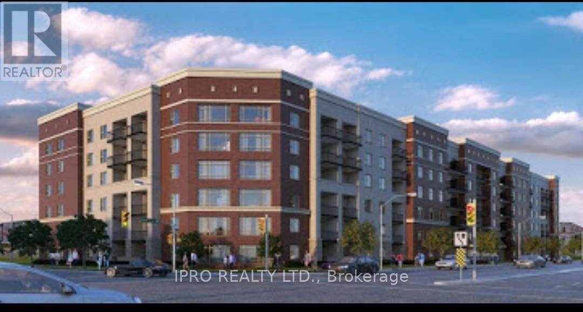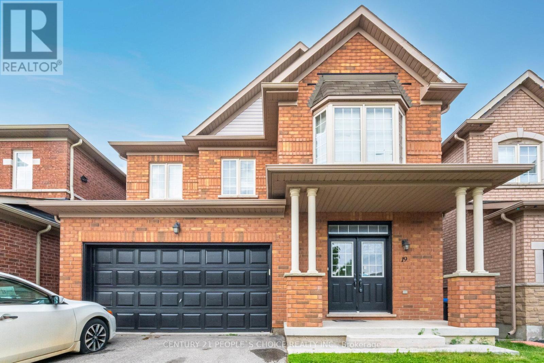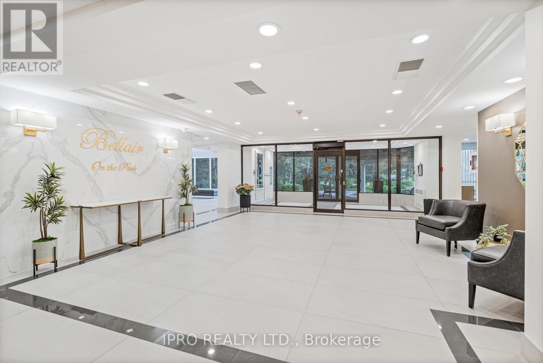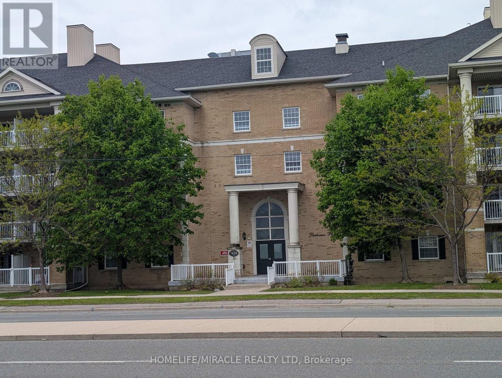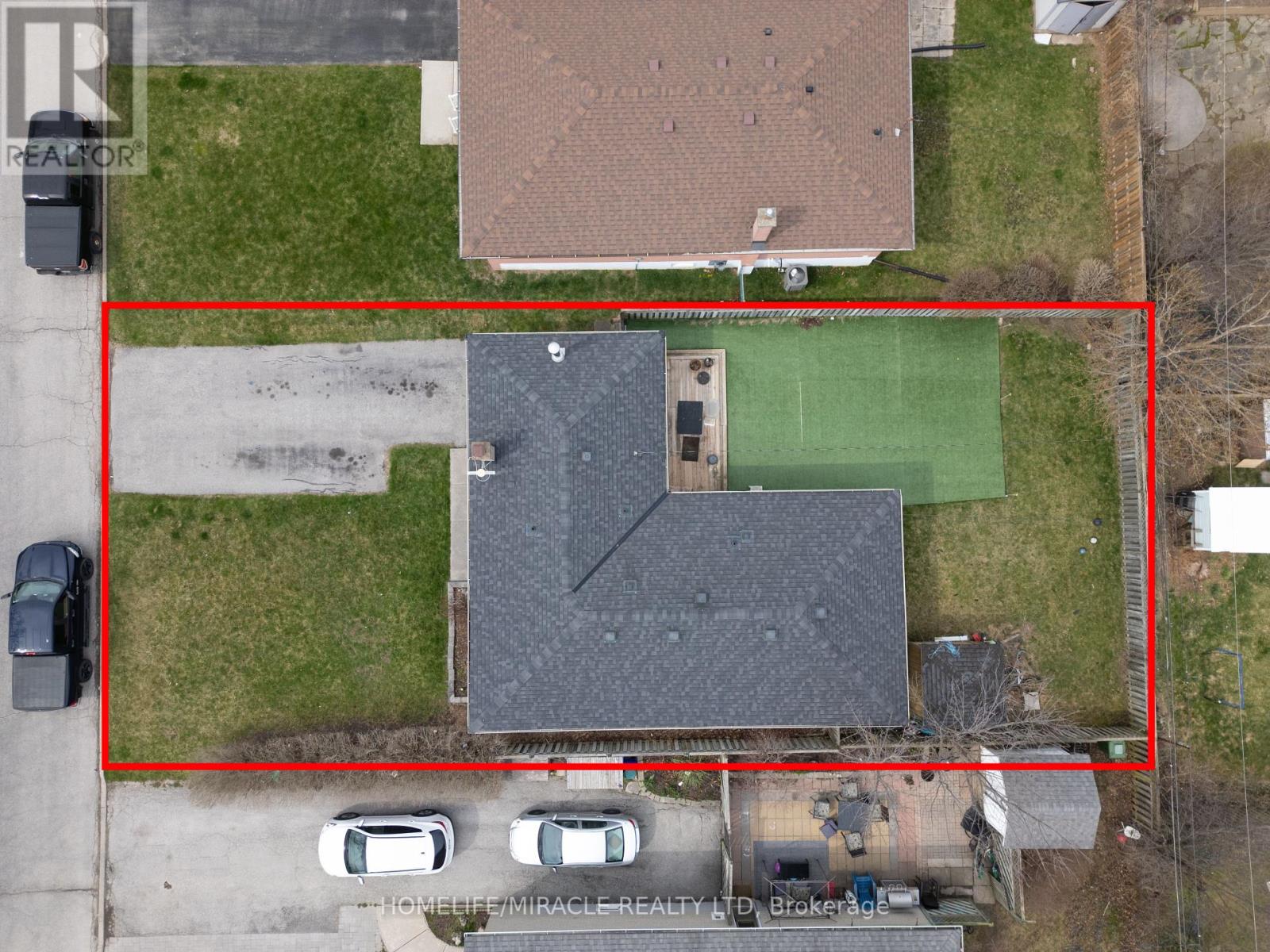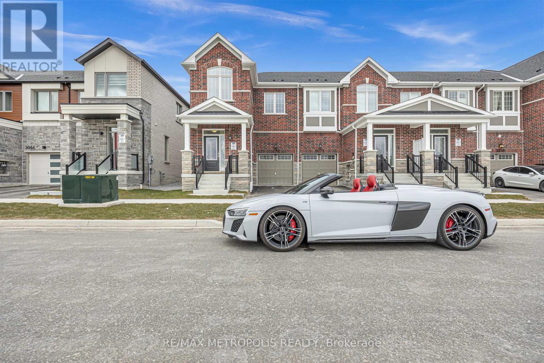553 - 2501 Saw Whet Boulevard
Oakville, Ontario
Brand new one bedroom plus den unit in the highly coveted Saw Whet Condos, located in desirable Bronte community. This sun filled unit features an open concept living room that overlooks a modern kitchen with S/S appliances and quartz countertops plus an enclosed den that's perfect for work-from-home. The unit comes with full sized washer/dryer and one parking spot with a roughed-in EV charging station. Numerous amenities in the building including a gym, party room, yoga studio, a convenient dog rinse station and an office/meeting room fully equipped with high-speed internet and perfect to host meetings or Zoom calls. An exceptional location with just a short drive to Hwy's QEW, 403 & 407 and GO Transit, as well as nearby groceries, shopping, Golf course, Restaurants and the beautiful trails of Bronte Creek Provincial Park this condo checks all the boxes. (id:26049)
2504 - 20 Shore Breeze Drive
Toronto, Ontario
Discover Urban Living At Its Finest In This Breathtaking 2-Bedroom + Den Condo, Where Every Detail Is Designed For BothComfort And Style. Step Into A Welcoming Foyer That Leads To A Versatile Den With Built-In Shelves Perfect For A Home Office. The ModernKitchen Flows Seamlessly Into The Open-Concept Living And Dining Areas, Perfect For Entertaining And Enjoying The Stunning City And LakeViews. The Primary Bedroom Offers A Peaceful Retreat With Terrace Access, While The Second Bedroom Is Equally Spacious With Its OwnAccess To The Wrap-Around Terrace. With A Generous Outdoor Space Accessible From Both Bedrooms And The Living Room, You'll Love TheSeamless Indoor-Outdoor Living. Additionally, TWO Parking Spots And ONE Locker Included! Situated Just Steps Away From Scenic Trails,Parks, Restaurants, And Shops, This Condo Offers The Ultimate In Both Location And Luxury. (id:26049)
2065 Westfield Drive
Mississauga, Ontario
This is an incredible opportunity to own in a sought-after neighborhood surrounded by multi-million dollar homes. This spacious 8-bedroom, 2,500+ sq. ft. residence offers unmatched versatility ideal as a family home, income-generating rental (income statement available upon request), or future dream home site.The well-designed layout is currently compartmentalized but can be easily transformed into an open-concept space. Featuring a grand primary suite with wall-to-wall closets and a luxurious ensuite, this home boasts cherry hardwood and limestone flooring throughout, pot lights, and an extra den for added flexibility. The renovated kitchen is equipped with Corian countertops and a mosaic stone backsplash, seamlessly blending style and function.Situated on a large 150 deep lot, the backyard is a private oasis with an in-ground saltwater pool and mature fruit trees, offering the perfect space for relaxation and entertaining. Located within a top-rated school district, including West acres Public School, this home is just minutes from Dixie Mall, Sherway Gardens, parks, and major highways (QEW), making commuting and everyday essentials easily accessible.Convenience is at your doorstep with LCBO, Longos, a 24/7 gym, a public swimming pool, and transit stops just two minutes away. The home also includes two furnaces (one brand new) for efficient heating. Dont miss this chance to invest in one of Mississaugas most desirable neighborhoods! (id:26049)
25 - 10 Cherrytree Drive
Brampton, Ontario
Welcome To This Immaculate Townhouse Featuring 3+1 Bedroom, 4 Bathrooms, 2 Parking Spots In A Prime Location. Fully Renovated From Basement To Up Levels. The Property Boasts Newly Painted Walls, Doors & A Fully Equipped Kitchen With Brand- New Stainless Steel Appliances(Refrigerator, Stove, Dishwasher, and Range Hood), Quartz Countertop, Cabinets. Large Format Tiles Extend Through The Hallway And Kitchen, While The Spacious s Family Room Combined W/Dining Room Showcases Pristine Solid Hardwood Flooring. All Windows Replaced 4 yrs, Furnace 3yrs, Air Conditioner 4 yrs, Stairs & Upper Level Hardwood Floor 3 yrs, Attic Insulations 3 yrs. Bright & Large Kitchen with Breakfast Area. Roomy Master Bedroom With Three Large Closets, The Basement Bedroom Finished With Fresh Laminate Laminate Flooring......Walk To Sheridan College, Schools, Plaza's, Transit, Hwy 401/407/410. (id:26049)
213 - 7398 Yonge Street
Vaughan, Ontario
Gorgeous Well Maintained Bright and Spacious 1 Bedroom + Den Lovely Condo Suite in Boutique Stile Low-Rise Building in Sought Much After Location! Great Practical Layout! Large Living-Dining Room, Open Concept Kitchen with Stainless Steel Appliances and Breakfast Bar, Large Bright Den (Separate Room with Large Window and Sliding Door, Could be Used as a 2nd Bedroom), Full Bathroom! High Ceiling! Upgraded Laminate Floor Throughout! Large Extra Closet for Ensuite Storage! 2 Parkings! 1 Locker! Excellent Location within Yonge Subway Extension Line! Steps to Shopping, Famous Restaurants, Coffee Shops, Banks, Medical Offices, Schools ,Public Transportation, Walking Distance to Steeles Avenue! (id:26049)
3 Oak Ridge Court
East Gwillimbury, Ontario
Step into luxury with this beautifully renovated 4-bedroom, 3-bathroom home that perfectly blends modern sophistication and cozy comfort. Upon entering, you'll be greeted by an expansive open floor plan adorned with premium vinyl floors and custom built-ins that enhance both charm and functionality. The heart of the home is the chef-inspired kitchen, featuring a 10ft island with sleek countertops, perfect for entertaining guests, complemented by high-end appliances and ample storage. Retreat to the tranquil primary suite and en-suite bathroom with elegant fixtures, while three additional bedrooms offer versatility for family, guests or a home office. Convenience is key with upper-level laundry that makes daily living a breeze. Step outside to your private backyard sanctuary, with a stunning modern in-ground pool ideal for hosting summer gatherings or enjoying peaceful moments in your own slice of paradise. Experience the ultimate in luxury living at 3 Oak Ridge Court, Holland Landing. **EXTRAS** Completely renovated w/ addition 2019/2020. All new wiring, HVAC, plumbing, hot water tank, furnace, A/C unit, windows, roof, soffit, fascia, eavestrough, spray foam insulation throughout home (attic standard fluff insulation), over $12,000 worth of planted Pyramidal European Hornbeam trees lining the backyard for additional privacy. (id:26049)
24 Royal Road
Aurora, Ontario
The Perfect 4+1 Bedroom and 6 Bathroom *Luxury Dream Home *Family Friendly Neighbourhood *Close To Shops On Yonge, HWYs, Entertainment, The GO, Schools & Parks* Premium 52ft x 145ft Lot* Heated Driveway* Beautiful Curb Appeal W/Indiana Limestone* Brick & Precast Grand Pillars* Enjoy 5,200 Sqft Of Luxury Living* Modern Architect Includes 10ft Ceilings On Main* 9Ft Ceilings On 2nd & Basement* 13ft High Ceilings In Garage - Perfect For Car Lift* Skylights & Expansive Windows* Chef's Kitchen W/ Coffered Ceilings* Built-In Speakers* High End Thermador Built-In Apps* Paneled Refrigerator* Gas Cooktop W/ Pot Filler* Wall Oven & Microwave* 2 Tone Design Cabinetry W/ Gold Hardware* 9ft Centre Island W/ Quartz Counters & Backsplash* Under Cabinet Lighting* Butler's Pantry W/ Sink & Wine Rack* Breakfast Opens To Wide Sliding Doors W/O To 20x20 Sundeck *Natural Gas For BBQ* Family Rm W/ Custom Ceilings* 84" Floating Gas Fieplace* Custom Entertainment Wall W/ Bookmatched TIled Wall *Built In Storage & Walnut Finish Open Display Shelving* Dining Room W/ Custom Moulding & Chandelier* Office On Main W/ Built-In Shelving & Feature Wall* Floating Staircase W/ Iron Pickets & 20ft High Feature Wall & Centre Skylight* Primary Bedroom W/10Ft Ceilings* Large Open Balcony* Walk In Closets W/ Oraganizers* Spa-Like 5PC Ensuite W/ Curbless Standing Shower* Rain Shower Head* Linear Drain* Glass Enclosure & Custom Shower Bench* 24x48 Tiles From Floor To Ceiling* Dual Vanity & Free Standing Tub* All Bedrooms Fit A King Size Bed W/ Ensuites & Walk-In Closets* 2nd Flr Laundry W/ 20ft High Ceiling *Skylight* Quartz Counters For Folding* Fin'd Bsmnt W/ Seperate Entrance *Heated Enginered Hardwood Floors* Large Windows* Huge Open Concept Multi-Functioinal Rec Areas* Bedroom For Guests* Full 3Pc Bathroom* Glass Railing For Sundeck *Tree Fenced Backyard* Landscaped & Interlocked* Perfect Backyard Space* Must See! Don't Miss* (id:26049)
27 - 27 The Carriage Way
Markham, Ontario
Great opportunity to own a rarely offered for sale. Bright and spacious 3 bedrooms, 2 washrooms townhouse in a quiet cul-de-sac, sought after Royal Orchard Community. Totally upgraded windows, kitchen, washrooms, electrical panel, furnace, air conditioner, air filter, HWT, pot lights, freshly painted with neutral colour. Prof. finished open concept basement. Home shows pride of ownership. Very well maintained small complex. Close to transit, schools, park, shopping & 407. Nothing to do but just move right in and enjoy this beautiful home. **The lowest price 3 bedroom townhouse in the area**. (id:26049)
16 Eastwood Avenue
Toronto, Ontario
BIRCHCLIFFE VILLAGE * Seldom available 2 storey/ 4 Bedroom/ In Law Lower Level One Bedroom Suite/ Fully Enclosed Outside Patio * Walking Distance to Schools, Community Centre, New Hockey Arena, and Beaches * Nearby Two TTC Bus Lines/ Warden Subway Station * Close Proximity to Scarborough Bluffs and Rosetta McClain Gardens * House Has Been Exceptionally Maintained and Recently Updated * Existing Garage Has Been Converted Into The Fourth Bedroom/ Can Be Easily Converted Back * Enjoyable Front Porch Sitting Area Overlooking Nicely Landscaped Front Yard/ New Asphalt Private Drive * Exceptional Enclosed Outside Back Extension/ Second Family Room * Backyard Features Quiet Gazebo Sitting Area * Potential Special Feature is Extension to the Open Attic Area (Stairs in Existence) * House Has Been Loved with the Same Family for Over 50 Years * (id:26049)
701 - 311 Richmond Street E
Toronto, Ontario
A must see!! Stylish Downtown living doesn't get better than this! One Bedroom, underground Parking, balcony, in-suite laundry, locker, freshly painted and updated contemporary kitchen with stainless steel appliances and a updated bathroom. Open concept living with outdoor South facing balcony. Large Rooftop patio with great views of the city with seating and BBQ's, main floor renovated gym/workout facility, bike locker, party room with billiards table and visitors parking. All nearby attractions including: the St Lawrence market, George Brown College, the Distillery District, Eaton Centre, and the Waterfront. Ideally situated with easy access to multiple TTC routes, grocery stores, shops, restaurants, parks, University of Toronto and the Financial District. 311 Richmond Street East is a well-managed, friendly boutique building with features like: large windows that fill the unit with natural light and low maintenance fees and property taxes. (id:26049)
130 Moores Beach Road
Georgina, Ontario
FIRST TIME OFFERED FOR SALE AND HAS BEEN IN THE FAMILY FOR MANY MANY YEARS. ONE-LEVEL LIVING WITH APPROXIMATELY 1800SF IN THE CUSTOM, 1984 BUILT HOME. STUNNING UNOBSTRUCTED LAKE VIEWS AND YOUR OWN WATERFRONT TO ENJOY. NEW (LAST YEAR) ROCK-CRIBBED PERMANENT DOCK & NEW EXTENSTIONS FOR THE BOAT AND WATER TOYS. ENJOY RELAXING ON THE BACK DECK AND ALL THAT DIRECT LAKEFRONT LIVING HAS TO OFFER. DISCLOSURE: DRILLED WELL OWNED, ON SUBJECT PROPERTY AND IS SHARED W/128 MOORES BEACH ROAD AS PART OF PROPERTY TITLE. (id:26049)
2605 - 251 Manitoba Street
Toronto, Ontario
Welcome to 251 Manitoba St! This rarely offered unit is highly upgraded featuring 805 Sqft, 2 Br, 2baths in one of the most desirable locations in Mimico. 1 Underground Parking Spot And Locker incl. Spacious Master With W/I Closet(organizers) and a spa-like en-suite. Modern Open Concept Layout Features High-End Finishes, Kitchen With upgraded panelled Appliance, Quartz Counters w/matching Backsplash and oversized custom island w/ marble top in kitchen. W/O to an oversized 32ftx5ft Balcony! Gorgeous unobstructed Lake Views From The Balcony & primary bdrm! State of the Art Amenities include; 24 Hour Concierge, Sauna, Outdoor Pool, BBQ Area, Grand Gym, & Party Room. Located Close To Shopping, The Lake, Park, Transit, Trails& Restaurants. Minutes To The Gardiner/QEW With Easy Access To Downtown & Connecting HWYs 427/401. Upgraded paneled appliances + microwave, upg. 12x24 tiles, upg. shower tiles, soft close hinges in kitchen, closet organizers, upgr. faucets, privacy shades in both bedrooms, dimmer switches, smooth ceilings, frameless glass shower in prim. (id:26049)
211 Eaton Street
Halton Hills, Ontario
Beautifully upgraded 4+1 bedroom home with 2700+ sqft (above grade) with gorgeous inground, salt water pool and waterfall. You will love the 9 ceilings, hardwood floors, crown molding & upgraded trim throughout, renovated kitchen with granite counters, pantry with pull out drawers & stainless steel appliances. Open concept family room with stone feature wall and 2 sided fireplace. Entertaining will be a delight in the formal dining room with coffered ceiling and elegant fireplace. The upper level offers hardwood floors, crown molding through-out 4 generous sized bedrooms, updated 4 piece bath, 2 linen closets + open den office area with window. Gorgeous primary bedroom with upgraded 5 piece ensuite, walk-in closet with organizer. The 4th bedroom has a custom built-in wardrobe & desk area. For additional living space you will find a beautifully finished basement with gas fireplace (on a thermostat), pot lights, 5th bedroom, double closet, built-in custom closet organizer, window & adjacent 3 piece bath (heated floor). There is also a walk-in pantry, cold cellar & lots of storage. (id:26049)
402 - 4 Elsinore Path
Toronto, Ontario
fully renovated, 700 Square foot unit, open concept kitchen, STONE countertops, custom backsplash and wood flooring throughout . It also has an open concept layout for the living and dining areas. Bright living room w/ lots of space to entertain . A good size master, bedroom with a walk in closet, Additional 2nd spacious bedroom. The 4-piece bathroom is modern, a new vanity, updated cabinetry and a large tub. Through Colonel Samuel Smith Park With Direct Access To Lake Ontario, Bike Rides Along The Waterfront Trail, Or Afternoon Skating At the Skating Trail. Walking Distance To College, Great Local Businesses,& Coffee Shops. Direct Access To Tcc And Highway. (id:26049)
39 - 3175 Kirwin Avenue
Mississauga, Ontario
Location! Location! 3-bedroom, 2-storey townhome is ready to welcome it's next family to call it home! Ideal for the growing family or the investor, this carpet-free, home with a fenced-in backyard in Central Mississauga is waiting for you to enjoy your summer barbeques, The basement is large enough to be your new office, play area, craft, media, reading nook, or whatever you need the space for! Low maintenance fees! Located within walking distance to Cooksville GO, shopping plazas, schools, parks & public transportation, and a few minutes' drive to the QEW, 403, Square One Shopping Centre, Port Credit and much more, you'll be near to all the amenities! There is plenty of visitor parking available. few pictures from previous listing (id:26049)
950 Whittier Crescent
Mississauga, Ontario
Rare And Extraordinary Offering In The Coveted Lorne Park EstatesOne Of South Mississaugas Most Exclusive And Private Enclaves. Nestled On A Stunning 100 X 300+ Ft Ravine Lot, This Property Offers Over 7,500 Sq Ft Of Thoughtfully Designed Living Space By Renowned Architect Bill Hicks. Whether You Choose To Renovate The Existing Bungalow Or Build Your Dream Home, This Is A Once-In-A-Lifetime Chance To Own A Truly Unique Piece Of Paradise. This One-Of-A-Kind Property Features A Walk-Out Basement That Opens To A Professionally Landscaped Backyard Oasis, Complete With A Stone Saltwater Pool, Creating The Perfect Space For Relaxing Or Entertaining. Surrounded By Majestic Forest And With Direct Access To Rattray Marshs Nature Trails. Offering Unmatched Privacy, Natural Beauty, And The Prestige Of Living In One Of Mississaugas Most Desirable Communities, This Is An Exceptional Opportunity To Create A Legacy Home In A Truly Idyllic Setting. (id:26049)
41 Ashen Tree Lane N
Brampton, Ontario
This beautifully maintained freehold, Mattamy-built end unit, designed to feel like a semi-detached home, is the perfect place to call your own. Boasting a spacious and functional layout, this 3-bathroom home features a large, modern kitchen with a center island, a dining area. The fully finished basement includes a walk-out with direct access to the garage, offering added convenience. The bright and open main floor provides a generous living area, ideal for both relaxing and entertaining, with large windows that let in plenty of natural light. The stylish kitchen is equipped with stainless steel appliances, quartz countertops, and abundant cabinetry perfect for culinary enthusiasts. A convenient breakfast bar adds a casual dining option. Retreat to the spacious master suite, which includes an en-suite bathroom for added privacy. Two additional well-sized bedrooms offer comfort and flexibility for family or guests. Step outside to your private enclosed backyard, a peaceful space to enjoy your morning coffee or unwind in the evening. Situated in a desirable neighborhood, this townhouse is just a short walk to the Mount Pleasant Go Station and is close to parks, shopping, dining, and top-rated schools. This is an opportunity you won't want to miss! (id:26049)
33 Queen Marys Drive
Toronto, Ontario
This beautifully renovated family home on Queen Mary's Drive in The Kingsway sits on a generous 50' x 124' lot, where a stone façade framed by mature trees & manicured shrubs announces its timeless appeal. A gracious center hall with dark-stained hardwood floors guides you to the formal living room, anchored by a restored wood-burning fireplace and original mantle, and to the dining room, whose proportions are ideal for both intimate family meals and festive gatherings. At the rear, a thoughtful family room addition showcases custom built-ins, a gas fireplace & skylights that bathe the space in daylight. The adjacent kitchen, open to the family room, boasts honed granite countertops, a breakfast bar & an eating area overlooking the sun-soaked, south-facing gardens. Upstairs, four bedrooms offer versatility and comfort. The primary suite is a genuine retreat large enough for a sitting area or home office nook, with a huge walk-in closet & leafy garden views. A second-floor laundry room adds modern convenience to daily routines. The lower level is fully finished, revealing two sizable rooms that are perfect as guest quarters, a gym, or workspace, alongside a great recreation room with built-in storage and room for media or play. Outside, the pool-sized, private rear grounds combine lawn, patio & mature plantings to create an oasis of calm. Located just steps from the TTC and a short drive to Pearson International, this home also delivers effortless access to Bloor Street Wests boutiques, cafés & restaurants. Here, you'll find the gracious character of The Kingsway seamlessly woven with all the conveniences of contemporary living. (id:26049)
306 - 320 Plains Road E
Burlington, Ontario
Kept like new and move-in ready, this rarely offered corner unit in the highly sought-after Rosehaven-built Affinity Condos in Aldershot combines modern finishes with everyday convenience. Bathed in natural light thanks to expansive corner windows, the thoughtfully designed layout offers both privacy and quiet ideal for professionals, down sizers, or first-time buyers. The functional kitchen features stainless steel appliances, stone countertops, and ample cabinetry, flowing seamlessly into a bright open-concept living area perfect for relaxing or entertaining. Enjoy the added value of 1 underground parking space and a same-level locker for easy storage. Residents have exclusive access to premium amenities, including a fully equipped fitness centre, a stylish party room with panoramic top-floor views, and a beautifully designed rooftop patio complete with BBQs and lounge areas. Located in a prime Aldershot location, you're just minutes from GO Transit, major highways, shopping, and the Burlington Golf& Country Club. A rare opportunity to own a bright, quiet, and stylish condo in an amenity-rich building with exceptional commuter access and lifestyle perks. Vacant possession Available June 2nd. (id:26049)
19 Roseland Drive
Toronto, Ontario
This fantastic 4-plex property in the highly desirable South Etobicoke area presents an exceptional income and investment opportunity. With a total gross income of $104,460, this property includes 6 fridges, 6 stoves, and 6 parking spots, offering added value and convenience for tenants. The building features 4 units, allowing for future rental upside and potential for increased cash flow. Ideally located close to public transit and grocery stores, this property offers convenience for tenants while benefiting from strong demand for rental units in the area. This is a great opportunity to secure a reliable income stream while capitalizing on the area's growth. Don't miss out on this rare opportunity! **EXTRAS** 6 fridge, 6 Stoves (id:26049)
522 - 38 Honeycrisp Crescent
Vaughan, Ontario
Luxurious 2-Year New Mobilio Condo Precisely Crafted by 'Menkes' Located In The Heart Of Downtown Vaughan! Featuring 1 Bedroom + Den Including One Parking & Locker, Functional Open Concept Layout with 583 Sq Ft Of Living Space, Soaring High 10 Feet Ceilings, Modern Kitchen With Built-In Appliances, Floor-to-Ceiling Windows for Natural Light, Laminate Flooring Throughout, Open Balcony with Removable Floor Tiling, and More! State of the Art Building Amenities: 24-Hour Concierge, Fitness Centre, Kids Playroom, Outdoor Play Area, Party Room, TV and Games Lounge, Theatre Room, BBQs, Private Dining Alcoves, Guest Suites, Pet Wash Station, Bike Storage and More! Steps to The Vaughan Metropolitan Subway And Viva Bus, Vaughan Metropolitan Centre, Close To Hwy 400/407/7, Ymca, Ikea, Canada's Wonderland, Vaughan Mills Shopping Center, York University, Restaurants, Grocery, Banks And More! (id:26049)
77 Main Street N
Uxbridge, Ontario
Beautifully Renovated 3-Bedroom Raised Solid Brick Bungalow in a Prime Uxbridge Location. Move-in ready and thoughtfully updated, this stunning raised bungalow offers modern elegance and everyday comfort. Extensively professionally renovated between 2017 and 2019, this home showcases high-end finishes, quality craftsmanship, and fantastic curb appeal. Inside, the bright and open-concept living and dining area is designed for both relaxation and entertaining, featuring pot lights, a large window, and a walkout to the deck. The heart of the home is the gourmet kitchen, where maple cabinetry, quartz countertops, a sleek glass tile backsplash, and stainless steel appliances create a stylish and functional space. The main floor offers three spacious bedrooms, including a primary bedroom with direct access to the backyard. The spa-like bathroom is a true retreat, boasting a glass-enclosed shower and a separate soaking tub. Extensive upgrades include newer windows, Tarkett luxury vinyl plank flooring, interior doors, trim, lighting, fireplace, entrance system, garage door, heating & A/C system, water softener, and a rental hot water tank. Step outside to enjoy a private backyard oasis, complete with a deck, a hot tub (2020), and a gazebo (2021) the perfect setting for outdoor relaxation. The paved driveway and charming front porch with armor stone accents add to the homes inviting curb appeal. The lower level provides excellent additional living space or an in-law or nanny suite, featuring an above grade window, a fireplace, newer flooring, a second kitchen, a bonus room with a walk-in closet, a second full bathroom and laundry room with access to the garage. Conveniently located just a short walk from downtown Uxbridge's shops, restaurants, recreation, and the scenic Trans Canada Trail, this home also offers an easy commute to the GTA, with the 407 just 20 minutes away and the 401 within 30 minutes. (id:26049)
82 Badgerow Avenue
Toronto, Ontario
Discover your perfect family home in the sought-after Carlaw Dundas neighborhood-a meticulously updated duplex offering both modern comforts and promising income potential. This inviting residence features a spacious two-story main unit with 2+1 bedrooms and 2 bathrooms, where a chef-inspired kitchen showcases custom cabinetry, a professional gas range, wood-block counters, and ample storage. The open dining area. seamlessly flows onto backyard porch, creating an ideal setting for indoor-outdoor family gatherings.Upstairs, two bright bedrooms share a beautifully appointed 4-piece bathroom, complete with elegant marble hexagon floors and a luxurious soaking tub. The thought fully designed main unit blends style and functionality, setting the stage for a vibrant family lifestyle.The fully independent lower level offers a move-in-ready 1-bedroom apartment with open-concept living, stainless steel appliances, in-suite laundry, and a private walkout leading to the shared backyard-an attractive feature for generating rental income income or accommodating ext extended family.Additional highlights include two private parking spots, modern conveniences such as in-unit washer/dryers and dishwashers in both units, and a serene, no-through-traffic location. Just minutes away, enjoy local cafés, boutiques, and easy access to transit, making this home an excellent choice for first-time buyers looking for a turnkey residence with added income potential.Included in the sale are all existing light fixtures, with the exception of the dining room chandelier, as well as the gas blower and equipment, the air conditioning unit, two stainless steel gas ranges and stoves, two stainless steel refrigerators, two stainless steel dishwashers, two washers, two dryers, and the existing TV located in the basement.Embrace urban family living and the opportunity to supplement your mortgage with rental income in one of Toronto's most desirable communities. (id:26049)
411 Rosedale Drive
Whitby, Ontario
Move In Ready Semi-Detached Home in Desirable Whitby-Meadows with Many Upgrades. This 4+2 Bed, 4 Bath Home Features Laminate Floors Throughout, Newly Upgraded Kitchens, Chef's Kitchen Equipped with Quartz countertop, backsplash and S/S Appliances. High Ceilings on The Main Floor. Backs Onto Rosedale Park Greenbelt. New Windows throughout, New Roof, New A/C Heat pump and heating swimming pool. The Newly Finished Basement with Separate Entrance Features Laminate Floors, & Its Own Kitchen & Laundry. Hwy 412 & All of Life's Amenities Are Minutes Away, Making This Home a Perfect Combination of Elegance & Convenience. (id:26049)
506 Grandview Way
Toronto, Ontario
Welcome To 506 Grandview Way, Top School District Prime Location In The Heart Of North York! Spacious 3 Story Townhouse With Oversized Bedroom And Two Large Dens That Can Be Used As Additional Bedrooms. Built By A Notable Builder - Tridel, In The High In Demand Yonge/Finch Area. Two Separate Entrances, One Entrance With Elevator Access To The Outdoors. Two Large Living Rooms With Windows, Also Ideal For Multi-Generational Living. A Skylight Above The Staircase Brings In Ample Natural Light. Located In An Excellent School District, Qualified For Famous Mckee P.S And Earl Haig S.S, Perfect For A Family With Children. Upgrades & Renovations In 2024: New Engineered Hardwood Flooring, New Stove & Fridge, New Washer & Dryer, And More. The Neighborhood Offers A Variety Of Amenities, Including Mitchell Community Center, Public Library, Metro Supermarket. Walking Distance To Yonge St, TTC, Subway. Minutes Drive To Hwy 401. (id:26049)
2006 - 10 Queens Quay W
Toronto, Ontario
Don't Miss This Opportunity! 2018 pricing in 2025? Yes, you read that right. Welcome to the ultimate downtown waterfront lifestyle at a price you simply won't find again. This is an incredible opportunity to own a luxuriously, reno'd, oversized corner suite w/stunning "forever" lake views, world-class amenities, and unbeatable walkability all at exceptional value! Over 1,700 sf! *2 primary suites ideal for couples, guests, or multi-generational living* 3 spa-like baths* 3 walk-in closets loads of storage* 2 solariums perfect for a home office, music rm, or creative studio* This Split floor plan is drenched in natural light. * A Home Chefs Dream Kitchen. Love to cook or entertain? Exceed your expectations Quartz counters* Movable island w/ storage* Upscale S/S appl* Cstm cabinetry & large pantry* Designed for both function & flair. Building & Amen 30,000 Sq. Ft. of Resort-Style Living: Live like you're on vacation every day. Your mntnc fees include access to a World-class gym, Indoor & Outdoor pools, Squash & golf simulator, Party rooms, Games rms, Dance studio, BBQ terraces, Kids playrm & organized activities, Meeting & internet lounge and ALL UTILITIES, High Speed Internet & Bell Fibe TV are also included. Forget the commute. Embrace car-free living in one of Toronto's most vibrant areas. Walk The PATH be indoors all the way to Dundas, Sbwy & UP Express seamless access across the city, to Pearson & Billy Bishop Airports & Island Ferry Docks, Loblaws, Farm Boy, LCBO, and countless bistros, Theatres, nightlife, and waterfront trails * Walk Score: 97 *Transit Score: 100* Bike Score: 87. Visitor parking avail! Located in the coveted Island School catchment, this is a smart choice for families with kids/grandkids. This is a rare opportunity to secure a premium condo at a pre-Covid price! Whether you're downsizing, upgrading, or relocating, this is your chance to make the move without compromise. Don't wait. Discover just how extraordinary life can be. (id:26049)
2307 - 20 Tubman Avenue E
Toronto, Ontario
Experience breathtaking, unobstructed views of the city and sparkling water to the east from your own 125 sqft balcony, ideal for unwinding while soaking in the sights. Inside, you'll find spacious 1 bedroom plus den suite, situated in the vibrant, revitalized Regent Park neighborhood of Toronto. Enjoy unparalleled connectivity with easy access to key transit lines, the Aquatic Centre, and expansive athletic fields. You're just moments from the DVP and Gardiner Expressway, with a streetcar stop only a minute away, enhancing your urban mobility.The Wyatt Condos elevate your living experience with top-tier amenities like a state-of-the-art gym, a cozy media room, versatile meeting and party rooms, and a unique pet washing station. Embrace a sophisticated lifestyle with every convenience at your fingertips. **EXTRAS** Current tenant pays $2,300 and can stay or move out. (id:26049)
403 - 20 Tubman Avenue N
Toronto, Ontario
This suite is an excellent choice for remote-working couples, young families, or those seeking to downsize! Built by Daniels in 2019, this spacious 1,084 sq. ft. condo offers 3 bedrooms and 2 bathrooms, spanning over 40 feet wide to ensure an abundance of south-facing sunlight throughout the home. The generous balcony, is centrally located within the podium, offering maximum privacy! perfect for entertaining. The unobstructed southern views stretch across the courtyard, sports amenities, and the iconic CN Tower, which is beautifully illuminated every night! Inside, the open-concept living area features 9'2" ceilings, added lighting, and over 16 feet of floor-to-ceiling windows that fill the space with natural light, complementing the wide-plank laminate flooring. The kitchen is outfitted with full-size stainless steel European appliances, a large kitchen island, contemporary cabinetry, and expansive quartz countertops. The master bedroom easily fits a king-size bed, boasts ample closet space, and includes a 3-piece ensuite. The second bedroom, also with a sizable closet, is conveniently located across from the full bathroom with a tub. The third bedroom offers flexibility, serving as a nursery, guest room, or office. First class amenities include a state-of-the-art gym, climbing cave, outdoor patio/BBQ/gardens, ping-pong table, guest suites, visitor parking, & 24hr concierge. **EXTRAS** 2 lockers!!! (id:26049)
88 Valecrest Drive
Toronto, Ontario
Welcome to 88 Valecrest Drive, a charming ranch-style bungalow with a second-storey loft over the garage, nestled in one of Etobicokes most sought-after neighborhoods. This delightful 3-bedroom home presents an exceptional opportunity for homeowners and investors alike - whether you're looking to update and personalize the existing space or envisioning a custom build on this prime lot. Inside, you'll find a spacious and functional layout, featuring well-appointed bedrooms and multiple living areas that are bathed in natural light from large windows, creating a warm and inviting atmosphere. With its solid bones, this property serves as a perfect canvas for your dream home renovations. Alternatively, the generous lot and prestigious location make it an excellent choice for a new custom build. Located on a tranquil street, this home offers easy access to top-rated schools, beautiful parks, and convenient connections to highways and public transit. Don't miss your chance to explore the endless possibilities that 88 Valecrest Drive has to offer - whether you're planning a renovation or a brand-new build, this property has the potential to become something truly special. (id:26049)
396 Nairn Avenue
Toronto, Ontario
Located in the heart of the Upcoming ,Caledonia Fairbank Area on a generous 25*150 feet lot with bountiful potential! The space offers Buyers a complete versatility, with the potential to live in and enjoy and the2 opportunity for supplementary income. The extra deep lot presents the potential to build a garden suite in the future. Rare private drive and detached garage on this street brings additional options. Come with your vision and create a dream space that speaks to you! The lush backyard is your own serene pocket in the city and could potentially accommodate a garden Suite. Seller does not guarantee the retrofit status of the basement. Steps to Leo Beck School, Easy Access to Allen and 401. Be a part of the massive change and the planned turnaround of the Street Scape on Eglinton West and watch your Real Estate Investment grow in the very Foreseeable Future.Steps to Amazing Restaurants & Shops On Eglinton, walk to TTC (the new Subway Station), Parks. Great Walkability Score! Do Not Miss Out on This Amazing Opportunity! The potential is endless at this one-of-a-kind property! (id:26049)
67 Saint Hubert Drive
Brampton, Ontario
Discover This Impeccably Maintained 5-Bedroom Home With Approximately 3,200 Sq Ft Of Living Space, Nestled In The Desirable Vales Of Castlemore Neighborhood. Designed For Both Comfort And Function, The Second Floor Features Three Full Bathrooms, While The Main Level Offers A Private Office, A Separate Family Room, And A Full Laundry Room. The Modern Kitchen Is Finished With Sleek Granite Countertops, Perfect For Cooking And Entertaining. The Spacious Primary Suite Includes A Walk-In Closet And A Luxurious 5-Piece Ensuite For Your Personal Retreat. This Home Is Completely Carpet-Free And Conveniently Located Near All Major Amenities. Enjoy Outdoor Living With A Deck, Fruit Trees In The Backyard, A Garden Shed, And A Built-In Sprinkler System. (id:26049)
31 Larkspur
Brampton, Ontario
Perfect opportunity for first-time buyers or investors, in A Quiet Family-Friendly Neighborhood, looking for a Detached 3 bedroom home in Springdale, cozy home in a great neighborhood, walking distance to schools, shopping, public transportation, the Brampton Civic Hospital, Soccer Center, and Hwy 410. This house offers 3 bedrooms, 3 washrooms, partially finished basement, open concept kitchen with breakfast area, Fenced Backyard and shed in the backyard with hydro. (id:26049)
326 - 610 Farmstead Drive
Milton, Ontario
One Bedroom Plus Den Luxury Condo in a Prime Milton Neighbourhood. Enjoy the Spacious Open Concept Suite. Features 9ft Ceilings, Modern Kitchen with Granite Counter, Sit up Bar and Stainless Steel Appliances, Spacious Primary Bedroom with Huge Windows provides Lots of Sunshine. Den has a Door, could be easily as a 2nd Bedroom. Quality Laminate Floor throughout. Within Walking Distance to Milton Hospital, Sports Centre, Within Minutes of Shopping, Highway, Conservation Area (Parks, Beach, Skiing) and Great Schools. Lots of Visitor Parking, Gym, Party Room, Underground Carwash. Includes One Parking and Locker ** Must See ** (id:26049)
9 Coin Street
Brampton, Ontario
Welcome to 9 Coin St, a spacious and upgraded 2-storey Carrington Home situated on a prestigious and desirable area of Brampton, a perfect HOME for anyone or any a family seeking for more space. This beautiful 2500 + Sqft brick home with Metal Roof features 4 generously sized bedrooms and 3 bathrooms. The primary bedroom boasts a 6-piece ensuite with 2 closets, tiles, High Quality Laminate Floors and an oak staircase with wood railings. A main floor laundry room adds to the convenience. Unobstructed large basement waiting to be finished as you desire, it includes a bathroom rough- in. The low maintenance backyard includes a large gazebo, ideal for gardening enthusiasts. 6-car parking and ample storage. Walking distance to groceries stores and transit. Conveniently located near highly desirable schools, parks, stores, and highways 407 & 401 & 410, this home is a must-see! (id:26049)
19 Frobischer Drive
Brampton, Ontario
Beautiful Detached Home With Double Garage In A Prime Location. This Stunning 4-Bedroom Detached Home Offers The Perfect Blend Of Elegance, Comfort, And Functionality. Located In One Of Brampton's Most Sought-After Family-Friendly Neighborhoods, This Property Features A Finished Basement With A Separate Side Entrance And A Full Bathroom, Making It An Ideal Setup For Multi-Generational Living Or A Potential In-Law Suite. Step Inside To Discover Gleaming Hardwood Floors Throughout The Main And Second Levels, Including All Bedrooms. Each Bedroom Is Generously Sized To Provide Ample Living Space, And One Of The Rooms Is Accentuated By A Beautiful Bay Window That Invites Abundant Natural Light. The Spacious Living And Dining Areas Flow Seamlessly, Creating A Warm And Inviting Atmosphere For Entertaining Guests Or Relaxing With Family. The Newly Renovated Kitchen Boasts Contemporary Finishes, Stainless Steel Appliances, Ample Cabinetry, And A Functional Layout Designed For Everyday Living. Whether You're Cooking A Quick Meal Or Hosting A Dinner Party, This Kitchen Is Sure To Impress. Outside, Enjoy The Peace And Quiet Of A Mature, Tree-Lined Street While Still Being Steps Away From Everyday Essentials. Walk To Tim Hortons, Moga's Pizza, Wild Wing, 7-Eleven, Indian Punjabi Bazaar, TD Bank, Circle K, Esso, Family Doctor Pharmacy, And More, All Just Minutes Away. Also Nearby Are New Motion Physio, Active Revive Physiotherapy, Madhubani Restaurant, SAI Tiffin Services, And The Guruvayurappan Temple Of Brampton, Offering Spiritual, Health, And Culinary Conveniences Right At Your Doorstep. With Easy Access To Public Transit, Great Local Schools Like Shaw Public School And Sandalwood Heights Secondary, Nearby Parks, And Essential Services, This Home Truly Has It All. Move-In Ready And Lovingly Maintained, This Is Your Chance To Own A Home That Checks Every Box. Don't Miss Out. Book Your Private Viewing Today! (id:26049)
901 - 22 Hanover Road
Brampton, Ontario
First time offered on MLS! Welcome to Unit 901 22 Hanover-a stunning, sun-filled corner suite offering 1,400 sq ft of pristine living space in one of Bramptons most desirable addresses. This immaculate residence is move-in ready and showcases a thoughtfully renovated, oversized eat-in kitchen featuring granite counters, beautiful cabinetry, custom backsplash, a spacious pantry, and ample room for family gatherings.Step into a large, open-concept living and dining are a perfect for entertaining bathed in natural light from expansive windows. Enjoy the versatility of a bright solarium, ideal as a reading nook or home office. Both spacious bedrooms provide comfort and privacy, with the primary suite boasting a luxurious, renovated 4-piece ensuite. Both washrooms have been tastefully renovated, offering modern fixtures and finishes for a spa-like experience. Additional highlights include convenient en suite laundry, a large foyer with custom tile work, and two premium parking spaces for ultimate convenience. Experience true resort-style, maintenance-free living with access to exceptional building amenities. The location is unbeatable walking distance to parks, shopping, schools, public transit, and so much more.Key Features:1,400 sq ft corner unit in pristine conditionRenovated, large eat-in kitchen with granite counters, pantry, and custom backsplash, Expansive living/dining area and sun-filled solariumSpacious bedrooms; primary with renovated 4-piece ensuite, Both washrooms have been beautifully renovated,En suite laundry and large foyer with custom tileTwo parking spacesResort-style amenities and maintenance-free lifestyle. Prime location: walk to parks, shopping, schools, and transit. Don't miss this rare opportunity to own a beautifully maintained, move-in ready home in a perfect Brampton location! (id:26049)
38 Galtee Road
Brampton, Ontario
Change Your Life with this beautifully updated end unit townhome offering over 2,200 sq ft of total living space in a family-friendly neighborhood. This home is perfect for growing families or those working from home. Step inside to an inviting open-concept main floor, featuring brand new hardwood flooring, large windows that fill the space with natural light, and a modern Eat-In kitchen equipped with stainless steel appliances. Whether you're entertaining or enjoying a quiet night in, the seamless layout makes every moment comfortable. Upstairs, you'll find three generous bedrooms, a versatile den ideal for a home office or play area, and the added convenience of second-floor laundryno more hauling clothes up and down the stairs! The finished basement adds even more value with an additional bedroom, a full bathroom, and a cozy rec roomperfect for guests, teens, or extended family. Outside, enjoy the fully fenced backyard with plenty of space for kids, pets, gardening, or weekend BBQs. Dont miss this turn-key gem offering both style and functionality in a sought-after location! (id:26049)
1515 - 9 Mabelle Avenue
Toronto, Ontario
Welcome to Bloorvista! Experience luxury living in this stylish 1-bedroom suite at the award-winning Tridel-built residence, located in the heart of trendy Bloor West. Just steps from the Bloor/Islington subway station and minutes from Hwy 427 and the QEW, this location offers seamless access to downtown Toronto by transit or car. The bright, southwest-facing unit features a highly functional open-concept layout, stainless steel kitchen appliances, granite countertops, and modern laminate flooringideal for a professional or couple. Enjoy premium amenities including a concierge, fitness centre, indoor pool, basketball court, party room, rooftop garden, and more. Whether for living or investment, this is a smart and valuable choice. (id:26049)
40 New Port Way
Markham, Ontario
RARE SEMI-DETACHED in the Heart of Markham Thornhill. This 3+1 Bed, 4 Bath Condo Semi is Located in One of The Most Peaceful & Desirable Neighborhoods w/ a Top Notch Prime School Zone. A Great Opportunity for a Growing Family. Exceptional Future Potential and Highly Desirable to Future Investors & Developers Due to the Rare Property Type & Location Potential. Great Basement Rental Opportunity Includes - Spacious Bedroom, 3 Pc Bath, Kitchenette, Living & Dining Room. Boasting Great Sized Bedrooms Upstairs, Spacious Living & Dining Room and a Kitchen w/ a Thoughtful Layout. Conveniently Situated Directly Across From Visitor Parking, Making it Ideal for Accommodating Guests. Whole Complex Was Refurbished by the Builder in 2012. Prime School Zone: Thornhill SS, St. Roberts Catholic High School, Westmount Collegiate Institute, Henderson Public School (Gifted Program), & Alexander Mackenzie High School (IB Program). Just Steps to Public Transport, Stores, Restaurants, Green Space/Parks & Yonge St and a Few Mins Drive to Hwy 407 & 404, Thornhill Community Centre, Thornhill Square Shopping Centre and Centerpoint Mall & More! Don't Miss This Rare Chance To Own A Well-Priced Semi In Markham Before The Market Picks Up! (id:26049)
610 - 4600 Steeles Avenue E
Markham, Ontario
Welcome to Milliken Centre in Markham! This meticulously cared for property is ready to be yours! Featuring a Bright Sunlit One Bedroom Unit, One Parking, One Locker, with Balcony facing courtyard/treetop views, open concept Living & Dining, high ceilings, ample stoned kitchen counterspace, Master Bedroom with extra large closet and Large Windows. Stove/Oven, Hood fan, Fridge/Freezer, Dishwasher and Ensuite Clothes Washer and Dryer. Steps to local restaurants, Stores, Schools, Transit, minutes to Hwy/407 access, get all you need within minutes of your daily commute. (id:26049)
317 - 7428 Markham Road
Markham, Ontario
Experience the ultimate blend of style, comfort, and convenience in this stunning 2-bedroom plus den, 2-bathroom condo. Den is used as a third bedroom. Nestled in a prime neighbourhood, this beautiful unit boasts an open-concept living and dining area bathed in natural light, creating a warm and welcoming atmosphere. The sleek, just renovated brand new modern kitchen is perfect for culinary enthusiasts, featuring sleek appliances and ample counter space. The spacious master bedroom offers the added luxury of an ensuite bathroom, while the second bedroom is generously sized and conveniently located near the second full bathroom. A versatile space provides the perfect space for a home office, reading nook, or extra storage. Step outside onto your private balcony and enjoy the fresh air and scenic views of the surrounding area. Excellent location with accessibility to almost all Canadian big box stores and banks. Top rated high school in Toronto and highly rated elementary school just opposite to the building. Opposite to Costco, Canadian Tire with Gas station, Home Depot, Staples, McDonalds, TD, RBC, Shoppers Drug mart with Canada Post, Petro Canada, Restaurants, Grocery and all types of shops. All amenities at walking distance and no need of Car and near 407 and Highway 7 for easy access to any location. Access to York transit and TTC with bus stops next to the building. Big park with walking track, children play ground, and pet friendly area. This incredible condo offers the perfect combination of functional living space, contemporary design, and unbeatable location making it the ultimate place to call home. *Virtually Staged* (id:26049)
1207 - 2908 Hwy 7
Vaughan, Ontario
Absolutely Breathtaking! 2 Bed Condo - 2 Washrooms In The Heart Of Vaughan!. Corner Unit with Floor To Ceiling Windows Throughout. Panoramic Views & Tons Of Natural Sunlight!. Unobstructed views with no other condo buildings looking for great privacy. Located Just Steps To The Vaughan Metropolitan Centre. Ttc Subway Short Walk Away. Upgraded Unit. Open Concept Kitchen/Dining & Living Room W/ W/Out To Balcony. This Spectacular Unit Offers 9 Foot Ceilings, Floor To Ceiling Windows, Minutes To Hwy 400/407, Shops, Dining. Universities, Groceries, Parks & More. (id:26049)
897 Antonio Street
Pickering, Ontario
This Charming Bungalow is Located in Bay Ridges Community, Nestled Near Lake Ontario & Frenchman's Bay. Surrounded by Lush Floral & Greenery, Offering Abundant Natural Beauty Filled With Sunlight In Each Room, This Home Is An Entertainers Dream With A Combined Dining Room & Kitchen, Updated With Rental potential Bedroom & Washroom. Bright and airy living room w/large window & fantastic kitchen seamlessly combined with the dining area. Long Driveway offers ample parking space making it perfect for accommodating guests or storing recreational vehicles. Home is Surrounded By Great Parks, Schools, Minutes from the Waterfront Trail, Pickering Go Station, 2 Minutes From The Highway (25 minute Drive To Downtown Toronto), Close To Pickering Town Centre And Frenchman's Bay Marina. (id:26049)
117 Sleepy Hollow Place
Whitby, Ontario
Presenting this exquisite property nestled in one of Whitby's most prestigious and sought-after neighborhoods. This pristine home showcases exceptional craftsmanship, featuring meticulously updated design elements, custom maple cabinetry, elegant baseboards, and thoughtfully curated upgrades that enhance its overall allure. Upon entry, you are welcomed by gleaming porcelain tiles, rich hardwood floors, and soaring10-ft smooth ceilings, beautifully illuminated by pot lights and stylish fixtures. The open-concept layout creates an expansive and inviting atmosphere, perfect for modern living. The kitchen is a culinary masterpiece, designed for both function and style. It boasts high-end custom stainless steel appliances, a quartz countertop and backsplash, a convenient pot filler, and bespoke cabinetry. The grand island serves as a stunning centerpiece, ideal for entertaining and family gatherings. Step outside to a spacious private deck, perfect for summer enjoyment and social gatherings. The main-floor laundry room provides direct access to the upgraded garage, which features epoxy flooring, painted walls, pot lights, and a remote garage opener adding both convenience and additional functional space. Ascending the elegant oak staircase with wrought iron pickets, you are greeted by an open loft that offers versatile living space and access to a sizable balcony an ideal retreat to enjoy breathtaking sunsets. The generously sized bedrooms feature large closets and oversized windows, providing ample natural light. The fully finished basement, legally completed with city permits, offers a separate entrance and serves as an excellent income-generating opportunity. Whether used for extended family accommodations or rental purposes, this space adds immense value and versatility to the home. A true gem in Whitby, this property seamlessly blends luxury, functionality, and investment potential ready to welcome its next proud owner! (id:26049)
3070 Sideline 16
Pickering, Ontario
Experience Elevated Living in Pickering's Sought-After Seaton Whitevale Neighbourhood with this brand-new, spacious 4+1 bed, 3-bath end-unit corner townhome built by reputable Mattamy Homes, offering 1,865 sq ft of premium upgraded finishes, a modern open-concept design, and soaring 9-ft smooth ceilings. Perfectly nestled in a peaceful, nature-rich setting with scenic parks, trails, and ponds with no front neighbors and an unobstructed view of open fields and clear skies. Just minutes from Hwy 401, 407, and the GO Train for easy commuting. This sun-filled end unit blends luxury, space, and convenience. Ideal for families or professionals looking for a turnkey home in a thriving community. Please Note: Some Images Have Been Virtually Staged For Illustrative Purposes. (id:26049)
147 - 1010 Glen Street
Oshawa, Ontario
Welcome to 1010 Glen Street #147, a beautifully updated 3-bedroom, 1-bathroom townhome offering stylish comfort and unbeatable value. Perfectly suited for first-time buyers, young families, or savvy investors, this move-in ready home blends modern upgrades with everyday convenience. Step inside to discover a bright and spacious layout featuring all-new flooring and fresh paint throughout. The eat-in kitchen shines with brand-new appliances, providing the perfect space for cooking and gathering. From here, walk out to your private, fully fenced backyard complete with a large deck ideal for outdoor dining, entertaining, or relaxing in your own green space. Upstairs, you'll find three comfortable bedrooms with closets and a full 4-piece bathroom. Additional highlights include 1 car surface parking and a low-maintenance lifestyle in a family-friendly neighborhood. Located close to schools, parks, shopping, transit, and just minutes from the 401, this is an excellent opportunity to own a turn-key home in a growing community. (id:26049)
1106 - 18 Merton Street
Toronto, Ontario
This is more than just a condo its a designer penthouse loft that seamlessly blends sophisticated style, several rare outdoor spaces, and unbeatable convenience. Ideal for professionals, couples, or anyone seeking an urban retreat with serious wow factor! Exceptionally stylish, 2-storey penthouse loft in a boutique 11-storey building, located at Yonge & Davisville. 1,120 sq ft of living space + enjoy a private 650 sq ft Rooftop Terrace with unobstructed Skyline and Lake Views perfect for entertaining. Two additional balconies offer peaceful treed views.2+1 Bdrms, 3 Full Baths. Captivating Cathedral Ceilings with Floor-to-Ceiling Windows allow an abundance of light. Updated Glass-paneled Railings enhance visual flow. All Wood Flooring. Functional Foyer, Spacious main LVL open-concept Living/Dining area + Den can serve as a 3rdBdrm/Guest Room or Office adjacent to 3-Pc Bath and Laundry. Balcony access from either Kitchen or Dining. Both 2nd LVL Bdrms feature Large Walk-in Closets and Full Ensuites + Primary Bdrm Balcony. Stairs to your oversized Roof Terrace. Steps to Davisville Subway, shops, cafes, parks, and trails. Immaculately maintained building with strong management and recent short-term rental ban for added peace of mind. Imagine, 2 Balconies + an Incredible Roof Terrace Providing Privacy & Tranquility Overlooking the Beltline Trail. Parking & Locker. The Perfect Blend Of Contemporary Design And Urban Lifestyle. Don't miss your chance to own the best loft available in the building. Book your private showing today! (id:26049)
Lph18 - 160 Vanderhoof Avenue
Toronto, Ontario
Bright & Spacious Lower Penthouse 1-Bedroom At Scenic On Eglinton! 613 Sq Ft + 83 Sq Ft Balcony With Unobstructed City Skyline Views. Functional Layout Offers Rare Comfort Compared To Todays More Compact One-Bedroom Builds. Features 9-Ft Ceilings, Floor-To-Ceiling Windows, Open Concept Living/Dining, And A Modern Kitchen With Granite Counters, Undermount Sink & Full-Sized Appliances. Generous Balcony Perfect For Morning Coffee Or Evening Sunsets. Steps To Future Eglinton LRT, TTC, Parks, Trails, Shops At Don Mills, DVP & 401.Includes 1 Parking & 1 Locker. A Fantastic Opportunity To Own In One Of Toronto's Most Desirable Neighbourhoods! (id:26049)


