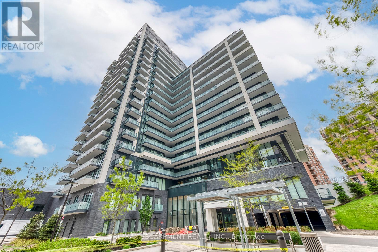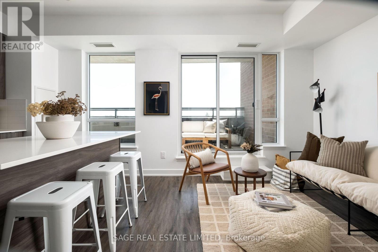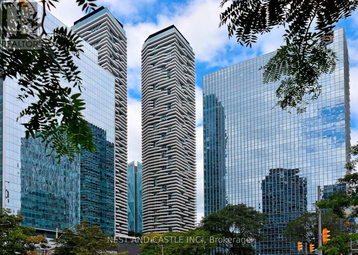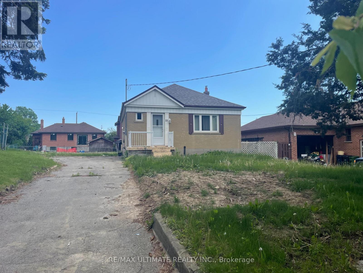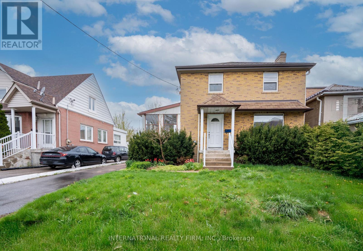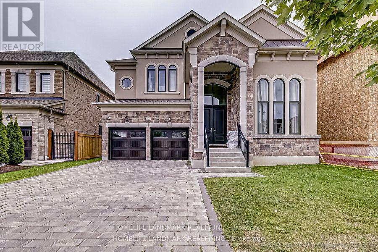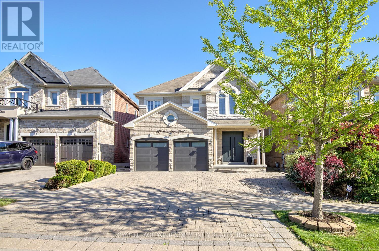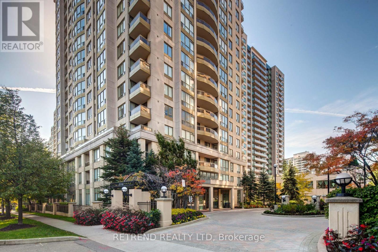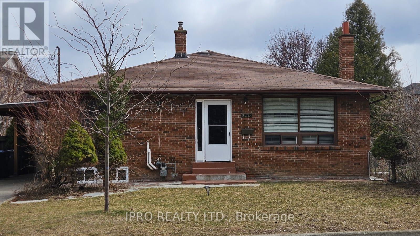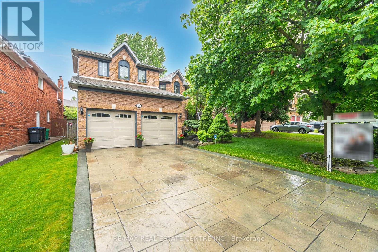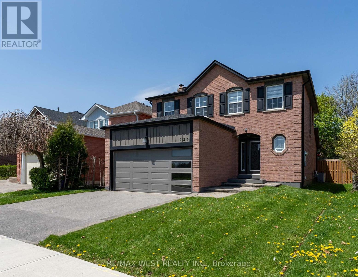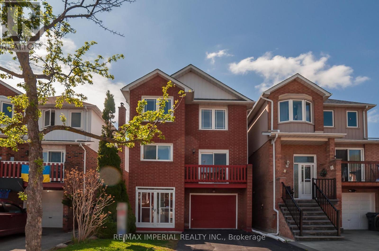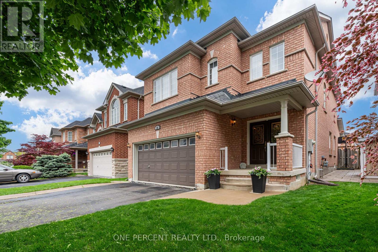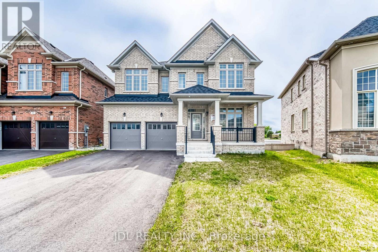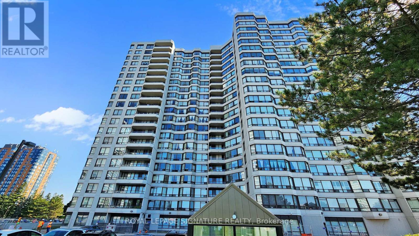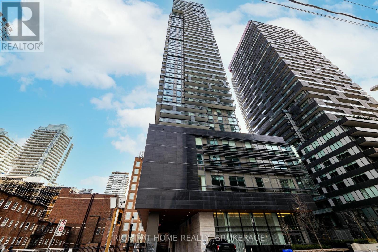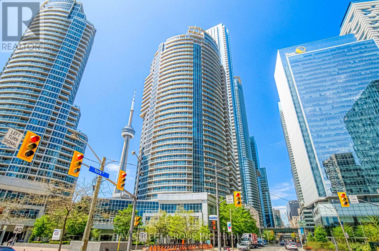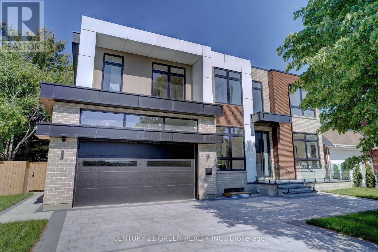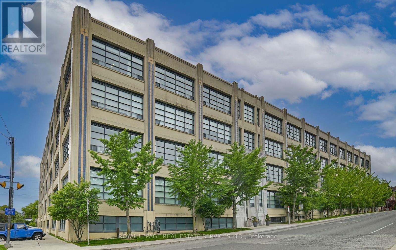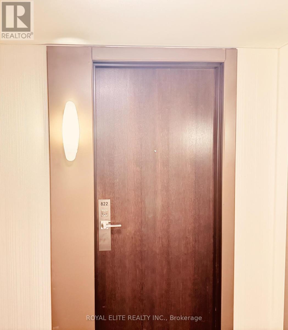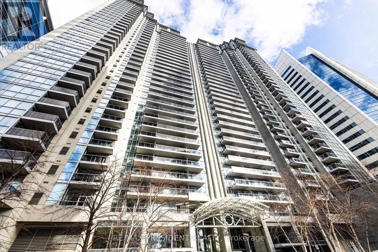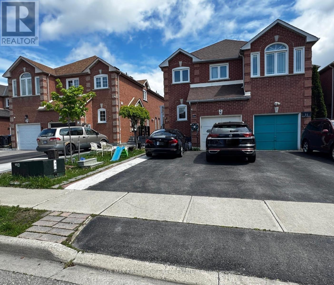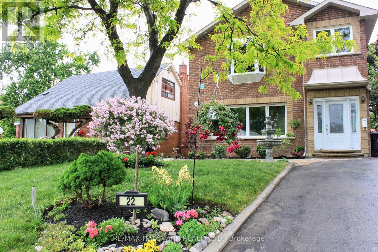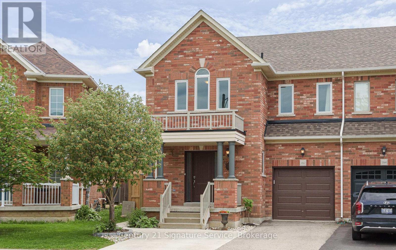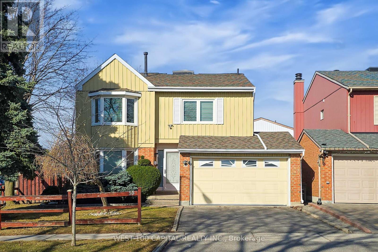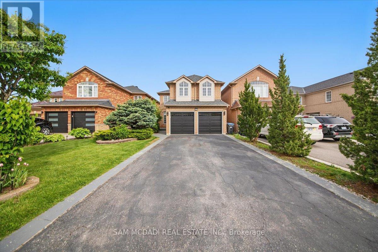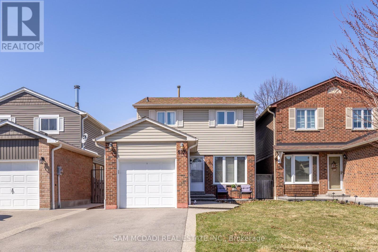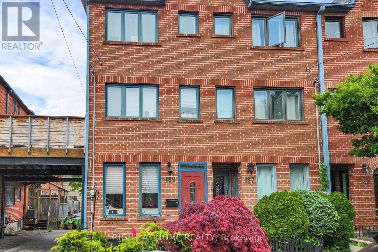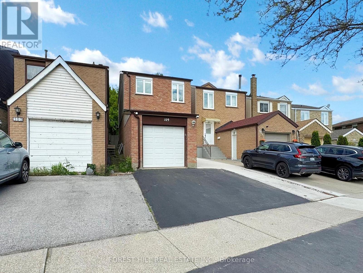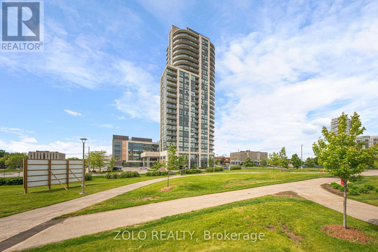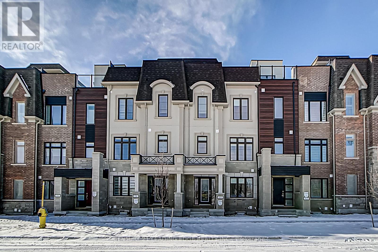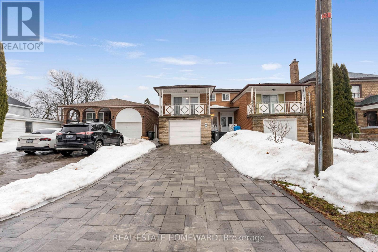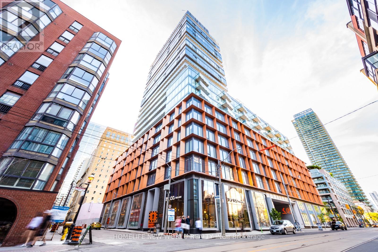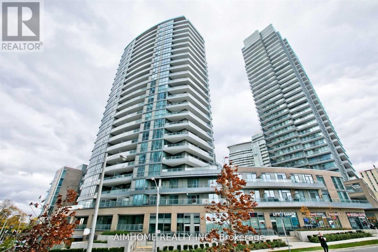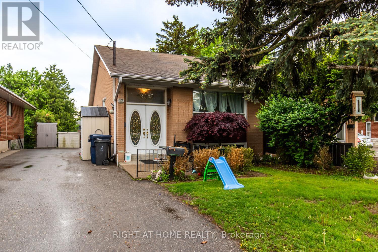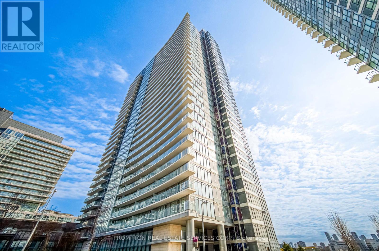1705 - 85 Oneida Crescent
Richmond Hill, Ontario
Welcome to Yonge Parc by Pemberton where luxury meets convenience in the heart of Richmond Hills most sought-after community. This sun-drenched, high-floor 1-bedroom residence offers a standout layout with only one adjacent unit, ensuring utmost privacy and tranquility: a true rarity in condo living. Featuring floor-to-ceiling windows, soaring 9' smooth ceilings, and a rare 100+ sq ft oversized balcony with unobstructed East views and a lush private green outlook, this home is the perfect blend of indoor luxury and outdoor serenity. Enjoy a modern, open-concept kitchen with full-sized stainless steel appliances, sleek quartz countertops, porcelain backsplash, undermount sink with pull-down faucet ideal for both everyday living and entertaining. The generously sized bedroom easily accommodates a king-size bed and boasts exceptional natural light. The spa-inspired bathroom features premium finishes including a bathtub with showerhead, porcelain tile surround, mirrored storage, and undermount sink. Built just 4 years ago and maintained in pristine, like-new condition by the original owner, this building offers resort-style amenities: 24-hour concierge, indoor pool & spa, fully equipped fitness centre with yoga studio, theatre, party room, games room, and multiple rooftop terraces with BBQs.Unbeatable location steps to VIVA, Langstaff GO, Hillcrest Mall, restaurants, cafes, parks, and Highway 7/407 this is not just a condo, it's a lifestyle upgrade. (id:26049)
501 - 630 Greenwood Avenue
Toronto, Ontario
This isn't your typical condo. Its not just square footage, its breathing room real space to live, work, host, and unwind. Perched on the fifth floor with sweeping views of the city skyline and a peek at the lake, this rare 2-bedroom + den suite is a true standout in The Danforth. And yes, the den is a full-sized room that can easily double as a third bedroom, home office, or creative studio whatever your life needs right now. Inside, you'll find 918 square feet of thoughtful design that just makes sense. The open-concept living and dining areas offer natural flow, bathed in sunlight from huge windows. Whether you're entertaining friends or binge-watching something addictive, this space adapts to your lifestyle not the other way around.The kitchen? Modern, clean-lined, and ready for action, with sleek finishes and plenty of prep space. The primary bedroom feels like a retreat, with an ensuite and its own slice of the view. The second bedroom is generous in size and makes it ideal for families, roommates, or guests.And then theres the den flexible, private, and surprisingly spacious.But the showstopper? The balcony. It spans the entire length of the suite and gives you room to breathe, host, garden, or simply take in the sunrise with a quiet cup of coffee. You'll catch both lake views and the CN Tower a rare combo in the city. And then there's the location. Greenwood Station is literally downstairs, which means the city is yours without the traffic. The Danforth is one of Torontos most dynamic and authentic neighbourhoods walkable, diverse, and packed with personality. Weekend brunch, east-end breweries, top schools, leafy side streets - its all right here.This suite is ideal for anyone who wants more space, better flow, and connection to a neighbourhood that actually feels like home. Perfect for upsizers, down-to-earth professionals, downsizers, or families who refuse to compromise on location and lifestyle. (id:26049)
6509 - 100 Harbour Street S
Toronto, Ontario
Warm Welcome to the Ultra Luxury living at Harbour Plaza Residences.This 65th High Floor 2 Br (1+1) offers breathtaking unobstructed lake views that prides itself on a well-designed layout and sun-filled living space. The Den is perfect for a second bedroom, a Home Office, or a Guest Space. The open-concept living area welcomes you with beautiful natural light from floor-to-ceiling windows. The living area and the carefully designed modern kitchen seamlessly integrates into open concept living making it great for entertaining. The unique highlight of this location is the Ultra-Luxury convenience of direct underground access to the PATH, with hassle free and pleasant connectivity journey directly to Union Station, top-tier dining and shopping and steps to bustling Enterntainment and Financial District without stepping outside. Resort-like amenities include a 24-hour Concierge, an Indoor pool, a fully equipped and Professional Fitness Center, a Professional Yoga studio and many other facilities. including outdoor BBQs, This ultra luxury living is the best opportunity to own a piece of City's skyline and just steps from the waterfront, transit, and Toronto's vibrant entertainment scene. This location is one of the best downtown waterfront community with all the great convenience of modern living. (id:26049)
24 Song Meadoway
Toronto, Ontario
Prime Location! Top-Ranked Schools! This bright and spacious, newly renovated 4-bedroom, 3-bathroom townhome is nestled in one of the most sought-after neighborhoods within walking distance to top schools including AY Jackson and Arbor Glen. Featuring hardwood flooring throughout, a fully upgraded kitchen and bathrooms, and a full top-floor master retreat complete with a 3-piece ensuite and walk-in closet. Enjoy east-west exposure with an abundance of natural light and a private fenced backyard perfect for entertaining. Worry-free living with condo fees covering snow removal, grass cutting, water, roof, windows, doors, driveway, garage and more. Conveniently located close to Hwy 404/401/407, public transit (YRT & TTC), shopping plazas, supermarkets, banks, parks, and entertainment. Ideal for families especially those moving to Canada for top-tier education! (id:26049)
11 Flamingo Crescent
Toronto, Ontario
BUILD or RENOVATE - Plans and Permits - Pie shape lot - (6487.71 sqft). Located in a desirable neighborhood - 3 bedroom detached brick bungalow. Plans & permits included - ready to build - 3 bed room bungalow - Double car garage. Existing bungalow can be renovated. (id:26049)
224 King Street
Toronto, Ontario
Bright and generous sized 2-storey 3-bedroom detached house on a great lot awaiting for your customization and personal touch! Finished Basement with a 3-piece bath is great option for an in-law suite or for additional income. Close to the major highway 400 and public transit it is convenient as both residential and rental investment. (id:26049)
15 Little Celeste Court
Vaughan, Ontario
EXCLUSIVE&PRIVATE COVETED E-N-C-L-A-V-E OF UPPER THORNHILL ESTATES. OUTSTANDING FEATURES AND FINISHES: MAIN 10FT, BASEMENT&2ND 9FT FLAT CEILINGS T-OUT. COFFERED CEILING/FAMILY RM. HARDWOOD FLOOR T-OUT. CHEFS KITCHEN W/QUARTZ C-TOPS, SUBZERO&WOLF APPLIANCES, FULLY FINISHED WALK UP BASEMENT BY BUILDER W/SEPERATE ENTRANCE. SPARY FORM INSULATION. ENERGY CERTIFIED HOUSE. INTERLOCK DRIVEWAY. NO SIDEWALK. VERY QUIET STREET. (id:26049)
127 Golden Forest Road
Vaughan, Ontario
Luxuriously renovated home in a prime Patterson - turnkey & tech-ready! Welcome to your dream home - a stunning, fully upgraded 4-bedroom and 5-bathroom property that blends high-end design with everyday comfort. Its your chance to own 127 Golden Forest Rd, featuring 4 spacious bedrooms and 3 full bathrooms on the second floor and fully finished basement with 2nd kitchen [2021]! Located in a desirable, family-friendly Patterson neighborhood, this home is packed with top-to-bottom renovations and thoughtful modern touches. Step into a custom-renovated kitchen that will impress even the most discerning chef, featuring a sleek waterfall island, premium Bosch appliances (including a steam oven and induction cooktop), stylish cabinetry, dual sinks, and an upgraded 8" vent hood, and smart storage throughout - truly a dream for any chef or entertainer. Entertain in style or enjoy quiet evenings in the light-filled living space with new pot lights and sophisticated finishes throughout. Enjoy peace of mind with tech-savvy upgrades: whole-home cat6 wiring, smart garage motors, security film on all first-floor windows, and outdoor surveillance-ready ethernet - perfect for todays connected lifestyle. Major systems are newer and efficient, including 2021 furnace, 2022 AC, water softener, and attic insulation. Retreat to the luxurious primary ensuite [2024], newly redesigned with elegant porcelain tiling, massage shower panel, deep soaking tub, and dual vanities. All bathrooms are fully updated to bring comfort and convenience to every level. This gem features upgraded porcelain floors in the grand foyer, laundry room & kitchen, hardwood floors throughout main and 2nd floor, smooth ceilings, stained stairs with iron pickets, custom fibreglass double entry door, fully wired for smart home tech & security, fully interlocked driveway, stone patio, full-sized shed. This home has it all - modern luxury, smart features & close to top schools, parks! Move in & enjoy! See 3-D! (id:26049)
305 - 256 Doris Avenue
Toronto, Ontario
Welcome to The Imperial I, Beautifully renovated(2020) and meticulously maintained corner unit offering over 1,000 sq.ft. of bright and efficient living space. Large windows throughout provide excellent natural light and ventilation. functional layout with two separate rooms, Foyer divided by elegant glass doors , Located in a top-tier school district: Earl Haig Secondary, McKee Public School, and Claude Watson School for the Arts. All utilities are included in the maintenance fee.-- (id:26049)
3215 Parkerhill Road
Mississauga, Ontario
Rarely Offered Sprawling Bungalow With Self Contained 3+3Brm Apt. Located In Downtown Mississauga, Close To Go-Train, 400,401 & 403 Series Highways, QEW, Pearson Airport, Square One Mall, Shops And Schools. Spacious Rooms Loaded With Natural Light And Character. Can Be Demolished & Newly Built To Make Into A Bigger Home. (id:26049)
126 Eagleridge Drive
Brampton, Ontario
Welcome to this Beautiful Well-Maintained Detached Home. 2700 Sqft. 5-Bedroom on an Extra Deep Lot in Desirable Sandringham Neighborhood of Brampton! The main floor features a formal living room with a large bay window and gleaming hardwood floors, along with a separate formal dining room also finished in hardwood. Enjoy the separate cozy family room with a gas fireplace and hardwood flooring. The large eat-in kitchen is perfect for family gatherings, featuring a stylish backsplash, ceramic tile flooring, stainless steel appliances, a breakfast bar, and a bright breakfast area with a walkout to the backyard. Upstairs offers 5 generously sized bedrooms, including a spacious primary bedroom with a 5-piece ensuite, walk-in closet, and an additional double closet. The other 4 bedrooms are filled with natural light from multiple windows. Additional highlights include interior access to the garage, a beautifully landscaped backyard with a combination of stamped stone and green space, and an extended stamped stone driveway that accommodates 4 cars, with a total of 6 parking spaces including the garage. Close to all amenities, public transport, hospital and retail stores. This move-in-ready home is perfect for growing families and is located close to parks, schools, and all amenities. The Unfinished Basement Eagerly Awaits Your Creative Touch! Whether You Envision it as an Extra Cozy Space for Family, an Inlaw Suite, a Vibrant Home Office, or a Stylish Entertainment Space, the Possibilities are Endless. (id:26049)
329 Paliser Crescent S
Richmond Hill, Ontario
Luxury custom built home. finest craftsmanship. 4+1 bedrooms 6 baths. 11' ceiling on Main, 9' on second. Hardwood thru. Gourmet Kitchen , Quartz counter-top, a lot of cabinetry central island. wall panel. floating stairs. 2nd floor has 4 ensuites. Finished Basement has nanny suite, wet bar. No sidewalk. Bayview Secondary school zone. RH Montessori. (id:26049)
226 Austin Drive
Markham, Ontario
WELCOME to Unionville Family-friendly home nestled in the heart of the highly sought-after Unionville neighborhood, Overlooking Park. Built By Bramalea. Has been meticulously maintained. The functional layout offers both comfort and style. the bright and airy Living and Dining room with large windows with natural light, overlooks the beautifully landscaped private backyard W/O to large a deck. The Family room features a cozy wood burning fireplace and seamlessly connects to the spacious gourmet kitchen, complete with granite countertops, updated stainless steel appliances, and a breakfast area W/O to Deck. The kitchen flows effortlessly into the formal dining room, creating an ideal setting for both casual meals and elegant gatherings. Three spacious bedrooms on the 2nd floor feature ample closet space, including a large primary suite with a 4-piece ensuite. Professionally finished basement offers a spacious open-concept recreation room, a versatile office or additional bedroom. The outdoor oasis with Large Lot is perfect for entertaining, unwinding, or enjoying peaceful moments in a private setting. Attached 2 Car garage. Conveniently located just minutes from major highways, top-ranked school district, Markville Secondary School, Pierre Elliott Trudeau H.S. (French Immersion) as well York university (Markham campus). Walk to Historic Main Street Unionville, Toogood Pond, parks, shops, and all amenities. Walk To Go Train, Markville Mall, Nature reserve, walking paths, Pond and River. This home combines classic elegance with modern comforts. (id:26049)
206 - 10 Mendelssohn Street
Toronto, Ontario
Looking for a Quiet, Friendly Neighbourhood, Walking Distance to a Subway Station? Come See this Spacious, Bright, Beautiful and Freshly Painted, 2 Bedroom, 2 Bathroom Condo with Parking and Loads of Storage! It's a Hop, Skip and Jump to Warden Subway Station and Just Minutes to All the Yummy Restaurants and Fantastic Shops on Eglinton Ave and the Soon-to-Be Eglinton LRT (rumoured to be operational in Septemeber 2025). This Great Building has its own Party Room and Visitor Parking and is just steps to a Park with Splash Pad and the Highly Rated Warden Hilltop Community Center with Great Programs and Facilities for All Ages including a Fitness Center/Gym, Fitness/Dance Studio, Kitchen, Multipurpose Rooms, Outdoor Basketball Court and More! This Awesome Unit is Located on the Quiet, East-Facing side of the Building with Spectacular Sunrises! The Large, Open Concept Kitchen is an Entertainer's Dream with Massive Amount of Counter and Cupboard Space to Store and Show Off all the Great Kitchen Gadgets! Luxurious Stone Countertops, Breakfast Bar, Double Sink, Full Sized Stainless Steel Appliances, Quality Laminate Flooring in Living/Dining and Bedrooms. The Smart Split Bedroom Layout is Practical for Families and Investors alike. Generous Principal Bedroom has a 3 Piece Ensuite Bathroom and the Good Sized Second Bedroom is Located Right Beside the 4 Piece Bathroom. The Open Concept Living Room/Dining Room makes Furniture Placement a Breeze. The Generous Balcony has an Outdoor Light and Electrical Outlet Making it the Go-To Space for Summer. The Walk-In Laundry Room Features a Full Sized Stacked Washer and Dryer and Lots of Storage. The Large Front Hall Closet Offers Even More Storage! Postal Boxes in Foyer for your Important Deliveries! Measurements are Approximate. (id:26049)
85 Festival Drive
Toronto, Ontario
Well Maintained, Bright & Spacious, Filled With Natural Light. Gorgeous Home On A Quiet, Safe, Child-Friendly Street. Over 12 ' Ceiling Living Room With Brick Fireplace, W/O To deck, Roof(2023) with Skylight, Newer Windows & Doors. Direct Access From Garage. Convenient Location, One Bus To York University & Subway, Close To Parks, Schools, Shopping. ** This is a linked property.** (id:26049)
15 Marrone Street
Vaughan, Ontario
Welcome to 15 Marrone St - 1st Time on Market! Beautiful, Bright & Well Maintained Home Features 4 Bedrooms, 3 Baths, A 2 Car Garage Nestled on a 106 Ft Deep Lot With No Sidewalk! Elegant Interior Layout Features Separate Yet Open Concept Living and Dining Rooms, Leading To The Upgraded Kitchen/Breakfast Area and Walk Out to Private Backyard! On The 2nd Floor There are 4 generously Sized Bedrooms, a 4 Pc Primary Ensuite & a 3 Pc Bath for The Other Bedrooms! The Home has Been Recently Painted On the Interior, Features a Concrete Walkway In the Front, Leading to Main Entry Door With Beautiful Iron Door Inserts, A Newer Roof (2018), California Shutters, & More! The Prestigious Vellore Village Neighbourhood Is A Quiet Family-Friendly Area, Near Parks & Scenic Walking Trails, Conveniently Located Close To All Amenities: Top-Rated Schools, Parks, Grocery Stores, Shops, Restaurants, Hospital... and just 5 Minutes From Hwy 400, Canada's Wonderland & Vaughan Mills Mall. Don't Miss This One! (id:26049)
27 Bill Guy Drive
Georgina, Ontario
Welcome to this new Double Garage Detached Home In Keswick. This Luxurious 4 Bed, 5 Bath home Feathers a bright open concept with 9' Ceiling. 2 Prim Bed upstairs. Walk-out basement finished as 2 bed 1 bath & Rough-in Kitchen. Minutes to HWY 404, Lake Simcoe... (id:26049)
513 - 350 Alton Towers Circle
Toronto, Ontario
Perfect Location, Immaculate spacious luxurious Condo W/2 Bedrooms Plus Solarium, 1240 sqft large corner unit. 2 Bathrooms, the solarium can be use as 3rd bedroom, over looking Park, large family or first time buyer's bust. In the heart of Scarborough. Close To Schools, Park, Library, Supermarket, Restaurants, & Ttc. just need loving tender care, you will have a beautiful home. don't miss it!!! (id:26049)
1301 - 39 Roehampton Avenue
Toronto, Ontario
Wheelchair Accessible Unit! Indulge in elegance and luxury in this stunning One Bedroom + Den and 2 Bathrooms "E2 Condos" unit in Midtown Toronto's most highly sought after Yonge and Eglinton neighborhood. With soaring 9' ceilings and floor-to-ceiling windows, this unit floods the space of natural light. The kitchen offers stainless steel appliances, a paneled fridge and a full sized paneled dishwasher. This condominium offers a plethora of top-of-the-line amenities, including; a 24-hour concierge, a fully-equipped gym, yoga room, pet spa, party room, outdoor theatre, BBQ patio, business center with Wi-Fi, game room, and an indoor kids' playground. Located in the heart of Midtown, you're only steps away from top-rated restaurants, shopping centers, grocery stores, highly sought-after schools and all the conveniences this vibrant neighborhood has to offer! Future direct access to the TTC and the Eglinton LRT making transportation effortless. Boasting an impressive Walk Score of 98 out of 100, this location is a Walkers Paradise so daily errands is a breeze. (id:26049)
2811 - 8 York Street
Toronto, Ontario
The Finest Of Harbourfront Living! Spacious 1 Bdrm + Solarium/Den Offers Floor To Ceiling Windows With Stunning Unobstructed Lake View! Recently Updated With New Floors/Fresh Paint Thru-Out & Refinished Kitchen Cupboards! Modern Open Concept Lr/Dr/Kitchen W/Granite Counters/Brkfst Bar & Coffered Ceilings! Open Balcony! First Rate Bldg Amenities, 1 Owned Parking Spot & A Revitalized Queens Quay Area - This Is The Opportunity You've Been Waiting For! (id:26049)
49 Grantbrook Street
Toronto, Ontario
Experience Unmatched Luxury in This Custom-Built Masterpiece - Indulge in the pinnacle of refined living with this breathtaking custom-built residence, where cutting-edge design harmonizes with effortless functionality. Spanning over - 6,500 sq. ft. of meticulously crafted living space - including a fully finished basement this home redefines modern elegance, offering an unparalleled blend of sophistication, comfort, and timeless style. Grand & Inviting Interiors Step through the striking foyer, bathed in natural light, and into expansive living and dining areas designed for both intimate daily living and lavish entertaining. The chefs kitchen is a culinary dream, boasting custom cabinetry, premium finishes, and a seamless open-concept layout that effortlessly connects to the main living spaces. A main-floor office and abundant storage add thoughtful convenience to this exceptional home. Luxurious Private Retreats Upstairs, the primary suite is a sanctuary of relaxation, featuring a cozy fireplace/TV unit and a spa-inspired ensuite bathroom. Four additional bedrooms, each with its own private ensuite, ensure comfort and privacy for family and guests alike. Entertainers Paradise in the Lower Level The professionally finished basement elevates luxury living to new heights, complete with: - Heated floors for year-round comfort - A self-contained nanny suite for added convenience - A state-of-the-art home gym- A sleek, modern washroom - A chic entertainment lounge with fireplace and TV - A theatre room designed for immersive cinematic experiences Outdoor Serenity & Style Escape through elegant double doors to a tranquil, landscaped backyard oasis perfect for al fresco dining, evening gatherings, or quiet moments under the stars. This is more than a homeits curated lifestyle of distinction (id:26049)
205 - 1001 Roselawn Avenue
Toronto, Ontario
*Welcome To "Forest Hill Lofts", An Art Deco Masterpiece *Bright South Facing Loft With Beautiful Serene Views Of Walter Saunders Park & The York Beltline Trail *Well Maintained 2+1 Hard Loft With 2 Full Baths, Underground Parking, Locker On The Same Floor, 10 x 8 ft Crawl Space Storage Room, Soaring 13 Foot Ceilings, South Facing Huge Warehouse-Like Windows *Spectacular, Bright & Open Concept Living Room, Dining Room & Kitchen Area *Primary Bedroom W/Large Closet & Beautiful 4 Pc Ensuite Bath *Second Bedroom Loft Bedroom W/Large Closet *Separate Spacious Den W/Sliding Double Doors *10' x 8' Crawl Space For Extra Storage Located Below The Second Bedroom (Access From Front Hall Closet) *Great Building, Management & Staff *Amenities Include Rooftop Common Area W/Sitting, Lounge & BBQ Area, Well Equipped Gym/Exercise Room and Spacious Multipurpose Room W/Dining Area, Kitchen & Lounge W/Fireplace, TV & Internet *Great Loft... *Incredible Architectural Elements, Floor Plan & Design Make This Home A Great Place To Enjoy & Entertain Great Location... Easy Access To Great Shopping, Yorkdale, Highways, Subway & The Toronto Beltline Trail *Great Building... Forest Hills Lofts Was Originally A Knitting Yarn Manufacturing Plant For Patons & Baldwin - Coats Patons, A Textile Firm Famous For Its Beehive Brand Knitting Yarn. A Bumble Bee Remains Carved In Stone At The Main Entrance (id:26049)
106 Larson Peak Road
Caledon, Ontario
Immaculate and complete pride of ownership is the only way to describe this magnificent and special home with a stunning layout that will keep you captivated past the first impression. This home has 9 foot smooth ceilings with pot lights throughout the main level and a lovely gourmet kitchen with stainless steel Kitchenaid appliances. The 2nd level has 4 bedrooms, the primary and 2nd bedroom both have private ensuites, while the 3rd and 4th bedrooms have a semi ensuite. A special 5th bedroom with a studio/living area is in the upper level loft area, a unique space that will cater to your imagination. The professionally finished basement has a spacious recreation room and 2 bedrooms that can also be used as an office or den. (id:26049)
822 - 370 Highway 7 E
Richmond Hill, Ontario
*You'll Fall In Love With The Serene Treetop View* Condo On Lucky 8th Floor With Huge Balcony. Carefully Designed With Contemporary Kitchen Design & Marble Backplash, Together With Quality Brand New Laminated Flooring, Stainless Steel Appliances, Privacy Roller Blinds.. These Luxurious Touches Make This Beautiful Home The Perfect Place To Relax & Unwind. Booming Area Close To Viva Bus, Airport Shuttle, Hwy 404/407, Parks, Shops, Restaurant & All. (id:26049)
17 - 575 Steeple Hill
Pickering, Ontario
Welcome to your new home! This fabulous, bright, end-unit townhouse is located in a highly desirable Pickering neighborhood. Situated on a family-friendly street, it features a spacious family room with walk-out to the patio. Enjoy numerous upgrades including hardwood floors throughout and large windows that bring in plenty of natural light. Convenient entry from the attached garage and a walk-out basement add extra functionality. Close to highways, shopping, restaurants, library, and top-ranking schools! Major Appliance were recently replaced. Maintenance includes water, building insurance, snow removal, lawn care, and management fees. A must-see property! (id:26049)
1911 - 4978 Yonge Street
Toronto, Ontario
Stunning condo in a prime and prestigious location at Yonge & Sheppard. Luxury building at North York Centre. NEWLY RENOVATED KITCHEN Quartz countertop, backsplash ,New Stainless steel Appliances, Bright & Spacious unit with a walkout balcony and beautiful view. Excellent layout with great amenities: swimming pool, sauna room, gym, golf room, billiards and table tennis room, event space, and 24hr concierge service. Direct access to subway. Steps away from Mel Lastman Square, Empress walk centre, cineplex theatre, Loblaws, food basics, Tim Hortons, restaurants, and minutes to Hwy 401. Parking and storage locker included. Renovations completed in corridors of building floors to add brand new flooring and freshly painted walls, Ultimate convenience and luxury. (id:26049)
33 Piane Avenue
Brampton, Ontario
Move In Ready, freshly painted Spacious 3 + 1 Bedrooms & 4 Bathrooms + Custom-built Office/Storage room with big window with central heating and cooling in the garage. Total 5 parking space. Great location. This Home Features Spacious Layout,Sep Living & Family. Kitchen O/Looks To Backyard, Vinyl in the Kitchen, Breakfast Area With W/O To Backyard, Large Master bedroom with walk-in closet & 4Pc Ensuite, 2 Other Spacious Bdrms W/ Jack & Jill, Porch Enclosures, Finished 1bd Basement With Family Room & 3Pcs-Bath. Big Backyard with Garden Beds. Close To All Amenities like Chalo Freshco, No frills, Saloons, Plazas, Banks, Hwy's 407,401,410, Sheridan College, place of worship, Top rated schools and many more! Don't miss this exceptional living and investment opportunity! New appliance (2025), Freshly painted (2025), Roof (2019), HWT (2024) and Pot lights(2024). Sellers/Listing Brokerage Do Not Warrant Retrofit Status Of The Basement Apartment. (id:26049)
22 Sedgewick Crescent
Toronto, Ontario
Much More Living Space than Most Brand New Homes !! Nestled on a safe and family-friendly residential street in Treverton Park, located just 5 minute walk from the Kennedy Subway/GO/LRT/Bus Terminal and amenities. Many Appealing Features in this huge 3700 sq ft home (incl bsmt): 5+2 bdrms, 4 bathrooms, 2-storey brick home with interesting Architectural Facade, large landscaped stone patio areas at front, side & back of house. New Hardwood floors throughout main & 2nd floor '24, whole house fully painted in '24. Bright home with many Large Picture Windows! Home was previously a 3 bdrm bungalow remodeled, extended and addition of 2nd storey in '09. Bathrooms all updated/renovated. The living room is large & L-shaped with fireplace & potlights. The large kitchen with granite counters, double sink & plenty of cupboard storage has room for a table/eating area and has a walk out to the backyard. Separate entrance to Bsmt apt that was built with heavy duty laminate floor and was rented as 1 bdrm. It could be rented as 2 bdrm basement apt or leave one room for storage. Potential to rent bsmt for approx. $2000/mth for 2 bdrms. Large 44 x 110 ft lot, with mature trees & perennial plants, fenced for privacy, great outdoor space! Such a Wonderful home, you will love it! **EXTRAS** Great house, and neighbourhood. Convenient Location; close to all amenities, transit, highways, schools & recreation too. Has been a well-loved home with many improvements over the years. Check out the attachments for more info on upgrades (id:26049)
162 Lavery Heights
Milton, Ontario
Situated in the highly sought-after Scott neighbourhood, this spacious 4-bedroom, 3-bath offers 1932 square feet of stylish living space. Enjoy the bright, open layout with hardwood floors, crown moulding, and a gourmet eat-in kitchen featuring quartz counters, stainless steel appliances, abundant counter space, and a stylish backsplash, all open to a large urban oasis backyard, ideal for relaxing or entertaining. The main floor also features a laundry room with garage access. The second floor offers a generously sized four bedrooms, including a primary suite that features a walk-in closet and a 4-piece en-suite with a soaker tub, and a second full washroom. Finished basement with a recreation room and an office area.The Parks, top-rated schools, shopping and transit. Easy access to 401 and 407! This is your chance to own a spacious, well-located home in one of Milton's most desirable family neighbourhoods.New Window 2022 with a 40-year warranty. A new roof was installed in 2021, with additional insulation added below. New Front Door and New Garage Door 2025. (id:26049)
802 - 301 Prudential Drive
Toronto, Ontario
Spacious, bright, carpet free, unobstructed view, newly painted, separate Living and Dining Room, eat-in kitchen, en-suite laundry, with parking and locker, lots of visitors parking, located on a very convenient location. huge screened balcony, indoor pool, gymn, sauna, pet friendly friendly building, near park and transit and shopping. (id:26049)
30 Wintermute Boulevard
Toronto, Ontario
Discover the beauty of this corner property, bright, inviting, beautiful layout, spacious approximately 2,400 sq ft per owner, impressive skylight, clean well kept, fully fenced yard, full finished basement great recreation area with space for one bedroom, 5 piece-washroom with jacuzzi, plus huge storage area. Walk to TTC bus stops, near schools (Terry Fox P.S and Dr. Norman Bethune C.I.), plazas (Bamburgh plaza, T&T and Pacific Mall) Updated electrical panel, new furnace Feb 2025, new stove and fridge, walk through from 2 car garage to the laundry area, walk -out to porch from the kitchen to the backyard. Great neighbourhood. Plan for a visit this could be the home you've been searching for. Enjoy the fully fenced backyard for privacy. (id:26049)
3344 Laburnum Crescent
Mississauga, Ontario
Fully Upgraded 4-Bedroom Detached Home with In-Law Suite - Prime Mississauga Location. This beautifully updated 4-bedroom detached home features two primary bedrooms with en-suites and a total of 3 full bathrooms on the upper level perfect for large or growing families. All bedrooms are generously sized, and theres no carpet throughout the home for easy maintenance and a modern feel. Enjoy a newer kitchen, newer appliances, renovated bathrooms, updated roof, stylish light fixtures, fresh paint, and newer garage doors all combining to deliver true move-in ready comfort.The main floor offers both a separate living and family room, and the large backyard deck is ideal for entertaining. Downstairs, a spacious 2-bedroom in-law suite with a full kitchen, full bathroom, and separate entrance offers endless flexibility great for extended family or potential rental income. Located in a sought-after Mississauga neighbourhood's near Lisgar GO Station, top schools, parks, plazas, and scenic walking trails. (id:26049)
522 Roseheath Drive
Milton, Ontario
Welcome to 522 Roseheath Dr, a beautifully renovated home situated on a spacious 35x103 lot. Located just steps from the admired Bronte Meadow Park in Milton featuring a children's playground, tennis/basketball/soccer court, Milton District Hospital, as well as top-rated schools. This home offers both convenience and recreation at your doorstep. As you step inside, the open-concept design of the living, dining, and family rooms creates an inviting atmosphere, bathed in natural light from large windows dressed with California shutters. Pot lights throughout add a touch of sophistication, while the seamless flow from room to room provides a perfect setting for both family life and entertaining. The spacious kitchen, located just down the hall, is complete with sleek quartz countertops, stainless steel appliances, and a view overlooking the backyard. Upstairs, you'll find three well-appointed bedrooms, including a primary suite highlighted by a 3-piece ensuite and a walk-in closet. The additional two bedrooms share a stylish 4-piece bath, each offering ample closet space to meet your family's needs. The lower level is an entertainer's dream, with an open-concept rec room that offers endless possibilities. Whether you envision it as a cozy retreat, a home theatre, or a fourth bedroom, this space is designed for relaxation. The basement also includes a laundry area and a cold room for added convenience. In addition, the side door provides easy access to the basement, offering potential for a separate entrance. This home has been refreshed, with a new kitchen, new flooring, fresh paint, and custom wooden stairs leading from the main to the upper level. Outside, the backyard has been transformed with a concrete patio, a fully fenced yard and the convenience of ample parking. (id:26049)
7b Iroquois Avenue
Mississauga, Ontario
Welcome to luxury living in the coveted Port Credit neighbourhood! This beautifully crafted custom built semi-detached residence offers residents over 3,000 SF of total living space w/ sought-after high-end finishes & a modern design. For the most discerning of buyers, this superb location enables a top-tier lifestyle w/ renowned waterfront parks, premier recreational facilities including Mississauga's Golf & Country Club, Port Credit's Harbour Marina, trendy restaurants & top-rated private schools like Mentor College just a few steps away. The interior immediately captivates w/ an open to above foyer adorned w/ a geometric feature wall, pot lights & a glistening chandelier. Embracing connectivity and togetherness, the open concept layout creates a fluid flow of space between the prodigious living & dining areas and connects to the serene backyard oasis designed w/ a large built-in wooden gazebo, stone interlocking & bordered by meticulously landscaped gardens. Inside, entertain loved ones in your very own chef's gourmet kitchen offering Wolf and Subzero appliances, elegant quartz countertops, lacquered cabinetry & an oversize centre island perfect for gathering around. The family room is just as grande, anchored w/ a floor to ceiling linear electric fireplace & a wine feature wall. Ascend above and into the Owners sanctuary designed w/ a walk-in closet & a 5pc ensuite elevated to deliver a spa-like experience w/ glass rainfall shower, a soaker tub & a double sink vanity w/ LED mirrors. 3 well-appointed bedrooms exist down the hall with their own mesmerizing design details that share a 4pc bathroom. Adding to this home's allure, the lower level provides a multi-purpose recreational room to gather in & boasts a beautiful 3pc bathroom, the laundry room, and a cantina w/ storage. An absolute must see w/ an abundance of storage space & built-in storage solutions at every turn. No details spared in this one of a kind semi-detached residence that is priced like no other! (id:26049)
5562 Katy Gate
Mississauga, Ontario
Discover this stunning detached home in the highly sought-after Churchill Meadows community, complete with a separate basement apartment ideal for extended family or rental income. Thoughtfully designed for comfort and style, this spacious residence features 9-foot ceilings on the main floor, adding a sense of openness and elegance throughout. Distinct living and dining areas are perfect for entertaining, while the open-concept family room flows into a generous breakfast area that opens to a beautifully landscaped backyard an ideal setting for outdoor gatherings. The home boasts a recently upgraded stamped concrete driveway with parking for three vehicles, offering both curb appeal and convenience. The upgraded kitchen is a standout, showcasing quartz countertops and premium stainless steel appliances that make cooking a pleasure. Each of the well-sized bedrooms provides a peaceful retreat, with the primary suite offering a walk-in closet and a private ensuite. Updated bathrooms throughout the home add to its modern appeal. The professionally finished basement apartment offers an open-concept living space with a full 3-piece washroom and a large bedroom, with the potential to convert into a two-bedroom unit if desired perfect for rental income or multigenerational living. Ideally located near top-rated schools, public transit, major highways, hospitals, community centers, and shopping plazas, this home combines luxury living with everyday convenience. Don't miss this exceptional opportunity to make this beautiful home your own! (id:26049)
68 Highcourt Crescent
Toronto, Ontario
Welcome to where character and convenience intersect! Nestled in the family-friendly community of Woburn, this well-appointed 3 + 1 bedroom detached brick home with spacious garage was the model home for the subdivision. It boasts loads of living space on a premium corner lot. Featuring a large, bright living room with bay window, a generous dining room, and a functional eat-in kitchen. Three spacious bedrooms upstairs with closets, and a semi-ensuite bathroom attached to a spacious primary bedroom. The lower level offers a fantastic and functional rec room, complete with gas fireplace, pot lots, and a wet bar! A very large fourth basement bedroom could be used as a playroom, nanny suite, or home office. Enjoy gardening in your gorgeous and private backyard oasis. Stroll across the street to Confederation Park, one of Scarborough's best parks with access to Bellmere Junior Public School, a newly built playground, tennis courts, basketball courts, beach volleyball courts, baseball diamond, and dog park. Minutes to Scarborough Town Centre, 401, TTC, and around the corner from the coming Scarborough Subway Extension! 5-minute walk to Centennial Rec Centre featuring a pool, ice rinks, dedicated pre-school room, weight room and auditorium. This home has been lovingly cared for, with new windows, attic insulation, new furnace and AC (2016), new roof (2019). (id:26049)
189 Lippincott Street
Toronto, Ontario
This Harbord Village three bedroom, three bathroom, freehold townhouse (end unit, so like a semi) has a finished basement rec room with a fireplace, a cute rear deck and assigned parking in the rear. The large third floor primary bedroom has an ensuite bathroom and walk-in closet. Wonderful opportunity to live close to The Annex, Little Italy, Bloor and College restaurants, stores and shops. (id:26049)
301 - 10 Capreol Court
Toronto, Ontario
Attention First-Time Buyers & Smart Investors!Welcome to Parade 1, a standout residence in the heart of the dynamic CityPlace neighbourhood!This freshly painted 1-bedroom + den suite offers an ideal blend of style, space, and functionality. The modern open-concept layout features a sleek kitchen with integrated & built-in appliances, and an exceptional floor-to-ceiling pantry, a rare find in units this size. Whether cooking or entertaining, the eat-in design flows beautifully into the living area and out to a generous balcony with striking city views.The sun-filled living room invites relaxation, while the spacious primary bedroom offers a peaceful escape with a full wall-to-wall closet and tranquil east-facing exposure. The separate den is perfect for a home office, guest suite, or formal dining room adapt it to suit your lifestyle.Turnkey & move-in ready, this unit delivers outstanding value in both design and location.Enjoy an impressive list of amenities:Indoor pool, sauna, jacuzzi, full gym, billiards room, lounge, theatre, squash court, children's play area, guest suites, concierge service, and communal laundry facilities.Live steps from Canoe Landing Park & Community Centre, with its off-leash dog park, splash pad, sports fields, and playground. Walk to Sobeys, local shops, banks, and restaurants. Just minutes to TTC, Billy Bishop Airport, King West, the Harbourfront, and Toronto's Entertainment District plus easy access to highways for commuters.A vibrant lifestyle, unbeatable location, and a move-in ready suite this is the one. (id:26049)
485 Goodwood Road
Uxbridge, Ontario
Welcome to this exceptional 3+1 bed, 3-bath ranch-style bungalow, perfectly situated in the highly desirable community of Goodwood. Offering a rare combination of elegance, comfort, & practicality, this home features an oversized double-car garage & rests on a beautifully landscaped 2-acre lot. Designed w/ a bright, open-concept layout, the interior showcases impeccable craftsmanship & upscale finishes throughout. Soaring 9-foot smooth ceilings & wide-plank, quarter-sawn hardwood flooring create a warm & sophisticated ambiance across the main living areas. At the heart of the home lies a brand-new custom kitchen, thoughtfully appointed w/ chef-grade appliances & sleek finishes-ideal for both everyday living & entertaining. The sunlit breakfast area opens to an expansive deck, where you can enjoy your morning coffee or host gatherings while taking in peaceful, panoramic views of the property. Pella windows flood the home w/ natural light & perfectly frame the surrounding scenery, enhancing the tranquil atmosphere. The fully finished walk-out basement w/ its own separate entrance offers incredible versatility. Whether used as a games room, entertainment zone, or a private in-law suite, this level includes a spacious bedroom, a den, large rec room, a full bathroom, & a full kitchen-ideal for guests, extended family, or multigenerational living. Blending luxury, style, & functionality, this move-in-ready home is the perfect retreat for modern family life. Don't miss the opportunity to make it yours. *See virtual tour/additional photos. Floor plans available. (id:26049)
109 Spyglass Hill Road
Vaughan, Ontario
Beautifully Upgraded Affordable Luxury Starter Home With Potential Rental Income From Basement With Separate Entrance. Large Updated Kitchen With Island And Stainless Steel Appliances. Walk Out From Kitchen To A Large Backyard. Open Concept Design Making This Home Bright & Spacious. No Carpets In The House. Bathroom With Frameless Glass Shower, Located In A Highly Desired Neighborhood. Close To Park And Mins Of Walking Distance To Shops, Restaurants, Bus Station And Schools.***This is A Link Property*** ** This is a linked property.** (id:26049)
805 - 15 Lynch Street
Brampton, Ontario
Upgrated and just one year new Luxury Apartment. This stunning residence boasts floor-to-ceiling windows, offering breathtaking panoramic north east city views and an abundance of natural light. The open-concept living and dining area seamlessly extends to a private balcony, creating an inviting space for relaxation and entertaining. Designed for ultimate convenience, this condo features an ensuite laundry, one designated parking space, and a secure locker for additional storage. Enjoy unparalleled access to downtown Brampton, Peel Memorial Centre, premier shopping, and top-rated schools. With public transit at your doorstep and Highway 410 just minutes away, commuting is effortless. Residents have access to an array of state-of-the-art amenities including party room with kitchen and terrace, fully equipped fitness center, yoga studio, lounge, and dedicated children's play areas all designed to enhance your lifestyle, don't miss out and take advantage of Buyer's market. (id:26049)
60 Guardhouse Crescent
Markham, Ontario
Bright & Stunning Minto Built Freehold 3 Bed and 4 Washroom Townhouse in the Desirable Angus Glen Area! Spacious layout, Hardwood floors and Soaring 10-ft Smooth Ceilings on the Main Floor w/ an Abundance of Natural Light. 9-Ft Ceiling on Upper Level. The Upgraded Kitchen features Quartz Countertops, Porcelain Backsplash, Center island, Premium Kitchen Appliances; Stainless Steele (Fridge, Stove and Dishwasher).Walking distance to Village Grocer. Mere Mins to Parks, Trails, Shops, Main Street Unionville, Golf Club and much More! Zoned for the Highly Regarded Pierre Elliot Trudeau High School, St. Augustine Catholic High School, etc.)! Close to Parks, Schools, Restaurant, go station, 407 And 404, etc. * Pristine Move-in Condition! * (id:26049)
15a Davidson Avenue
Toronto, Ontario
Spacious & Versatile Semi-Detached Perfect For Multi-Generational Living! Welcome to this Bright & Spacious 3 Bedroom, 3 bathroom, Semi-Detached Home in the Heart of Clairleas-Birchmount, design for family comfort & entertaining! Featuring an attached Garage, a finished basement with a separate entrance-ideal for extending family or rental income-and an open-concept kitchen with a walk-out to a covered two windows sunroom patio, this home is perfect for hosting gatherings and everyday living. The elevated living room over the garage offers a cozy retreat with a walk-out balcony, where you can enjoy morning coffee or unwind with a glass of wine in the evening. A cold room (cantina) provides extra storage, perfect for preserving groceries or a future wine cellar. Prime Location! Just minutes to top schools, shopping plazas, places of worship, and convenient transit access for an east commute to downtown. (id:26049)
1502 - 60 Colborne Street
Toronto, Ontario
Welcome to 60 Colborne, a nearly 2,000 sq ft corner suite in the heart of downtown Toronto with breathtaking north, east, and south views overlooking St. Lawrence Market and St. James Park. Floor-to-ceiling wraparound windows flood the space with natural light and offer stunning 180-degree panoramas. The expansive open-concept living area features a contemporary eat-in kitchen that seats 10-12, a luxurious primary suite with a walk-in closet, motorized blinds, and a spa-like 5-piece ensuite. A split-layout second bedroom includes its own ensuite and double closets, plus theres a separate powder room. With four Juliette balconies, three HVAC units, and an unbeatable location just steps to the King streetcar, Financial District, parks, and top dining-this is downtown living at its finest.Just across the street is St. James Cathedral, a National Historic Site known for its striking Gothic Revival architecture and rich history.(One parking plus a rare private storage room. Fantastic modern building with an intimate boutique vibe. 24 hour concierge, glass enclosed rooftop pool with outdoor lounge, gym, and guest suite.) (id:26049)
1201 - 50 Forest Manor Road
Toronto, Ontario
Best layout with Spacious 640 SqFt at Luxury "Colours Of Emerald" Condo In The Heart Of North York. Functional And Bright One Bed + Den + 2 Bath, Den Can Be Used As 2nd Bedroom Huge 203 sqft Balcony! Offering Unobstructed South Views. 9-Foot Ceiling, Modern Design Kitchen Boasting Quartz Counters & S/S Appliances, Floor-To-Ceiling Windows, Laminate Flooring Throughout. Fantastic Amenities: Indoor Pool, Gym, 24Hr Concierge, Theatre, Party Rooms, Garden, BBQ, Ample Visitor Parkings. Easy Hwy Access 401/404/DVP, Minutes Walk To Fairview Mall, T&T, Subway, Community Centre, Parks, Schools And Much More! (id:26049)
2505 - 68 Shuter Street
Toronto, Ontario
Executive 2 Bedroom + Den South/West Corner Large Unit, Located In The Heart Of Downtown Church/Shutter. Minutes To U of T, Ryerson, Eaton Centre, Dundas Square, George Brown, Massey Hall, TTC & Subway. Quick Connection To DVP/Gardiner. Premium Amenities With Gym, Party Room, Outdoor Terrace With Unobstructed View. Whether you are in the living room, dining room or master bedroom, you can enjoy the beautiful view of Lake Ontario. A sumptuous dinner accompanied by the golden afterglow will enhance your life taste. Move In and Enjoy! (id:26049)
12 Murellen Crescent
Toronto, Ontario
This 3+1 bedroom bungalow (with a large attic primed for conversion into a cozy loft) is brimming with potential for both investors and homeowners. For investors, the home features separate upper and lower units, providing an excellent opportunity for rental income. For families, the layout offers the flexibility to live in one unit while the other helps offset your mortgage, or you can comfortably accommodate in-laws, or even a nanny suite. Additional highlights include abundant storage throughout, a cozy gas fireplace, and plenty of natural light. The basement features a walkout to a low-maintenance, spacious backyard. Whether you're an investor looking for great returns or a family seeking a versatile living space, this property has the potential to meet all your needs. Don't miss the opportunity to buy this unique home. (id:26049)
807 - 121 Mcmahon Drive
Toronto, Ontario
Tango At Concord Park Place. Great Location! Luxury Condo In Bayview Village, North York, 1 Bed+Study: Suite Area 590 Sqft+ 75 Sqft Balcony. 8 Acre Park, Ice Skate Ring. Free Shuttle Bus Will Drop Off & Pick Up From Subway. Conveniently Located At Leslie And Sheppard, Walking Distance To 2 Subway Stations. Oriole Go Train Station Nearby. Easy Access To Hwys 401, 404 & DVP, Close To Bayview Village, Fairview Mall, NY General Hospital, IKEA, And More. Fabulous Amenities: Party Room, Gym Guest Suites, Lounge, Indoor & Outdoor Whirlpools, Bbq Area, Patio, 24 Hrs Concierge, Visitor Parking And Many More! (id:26049)

