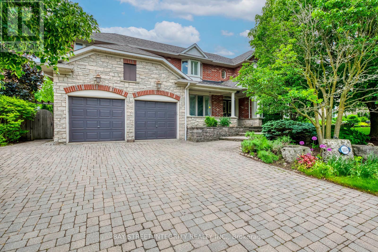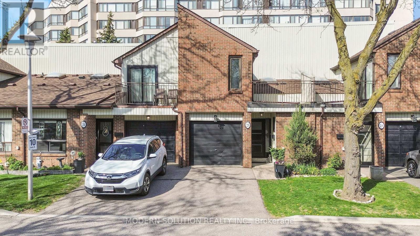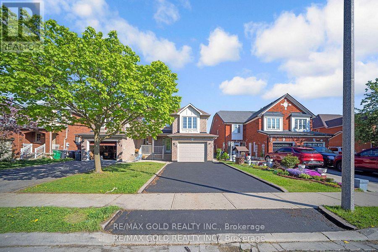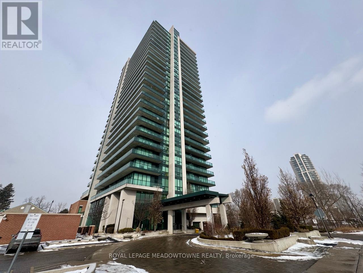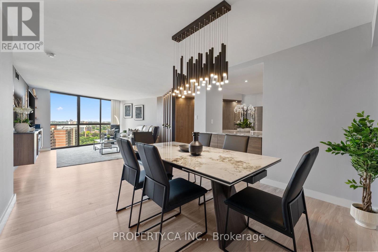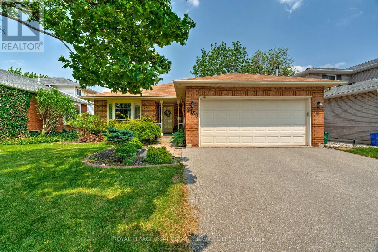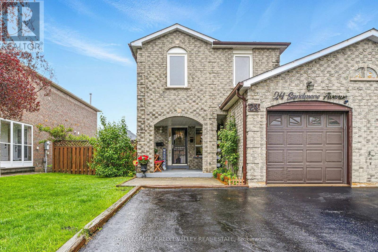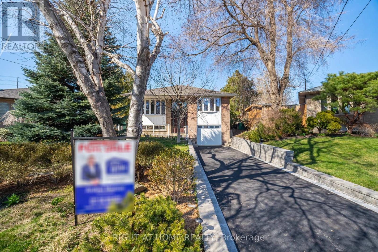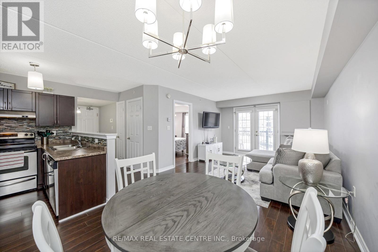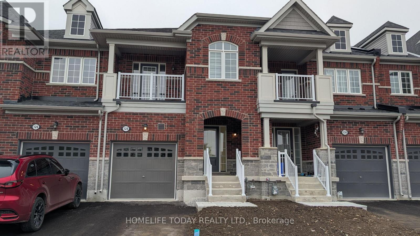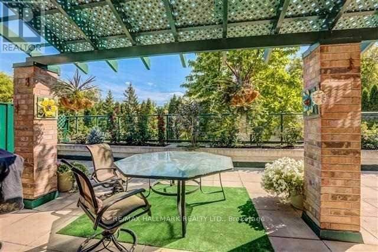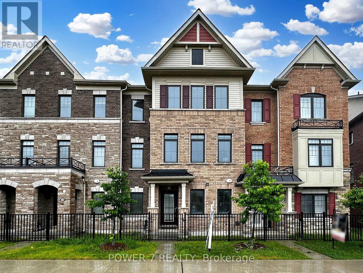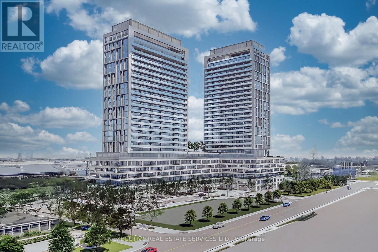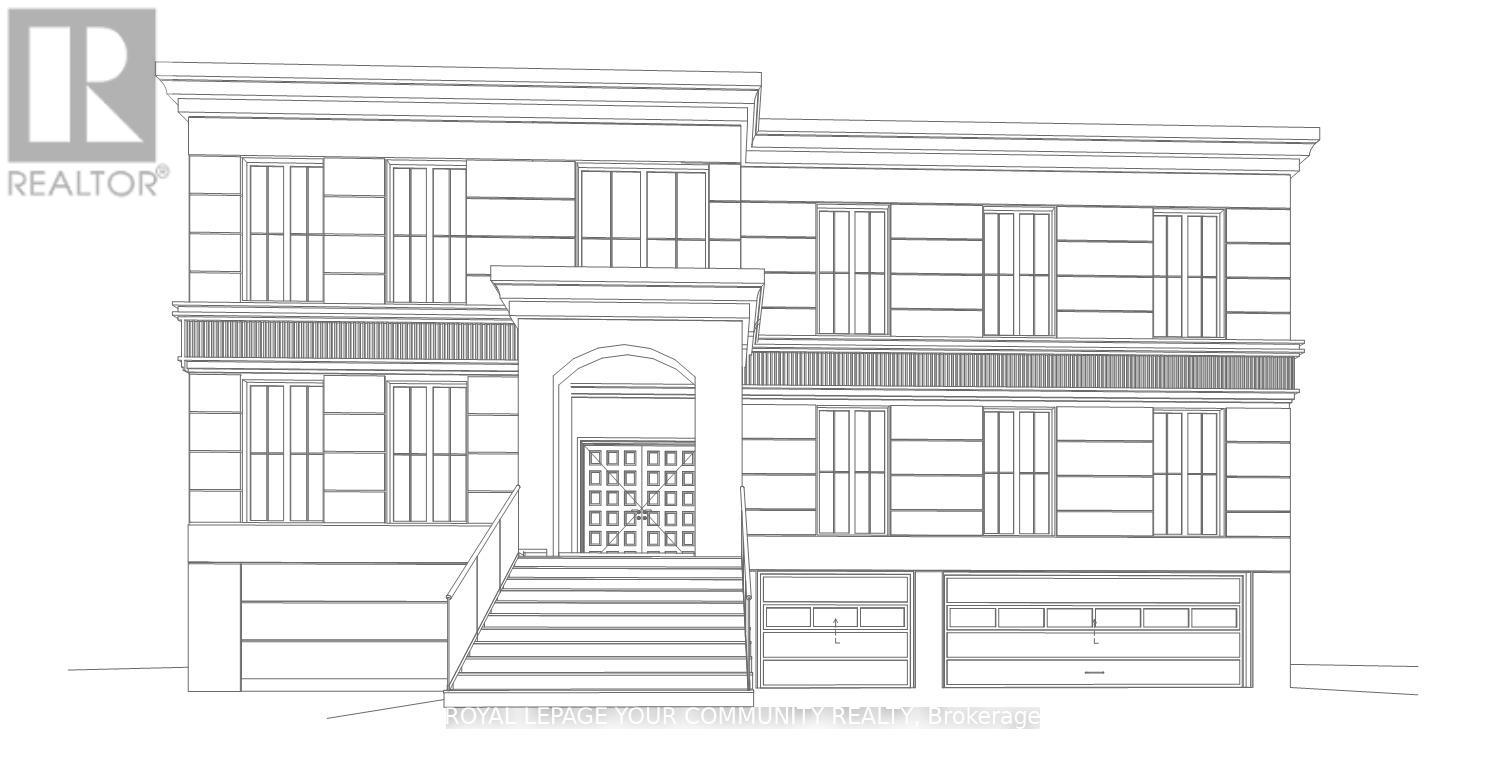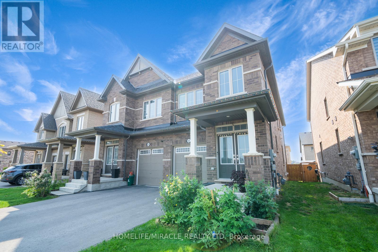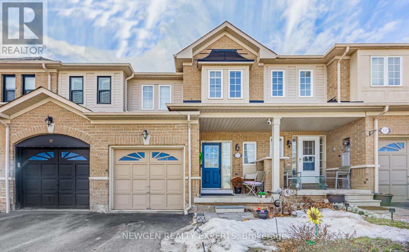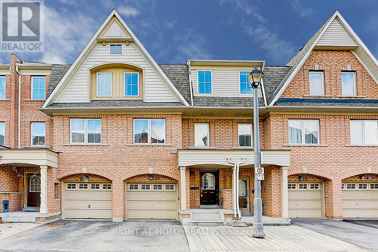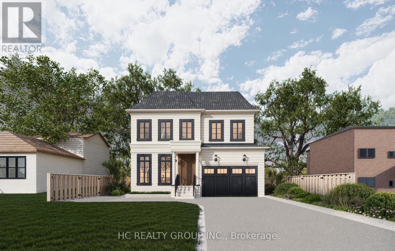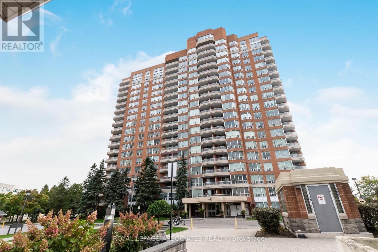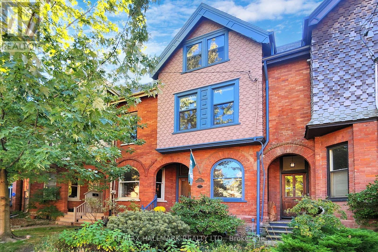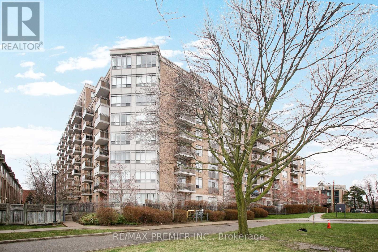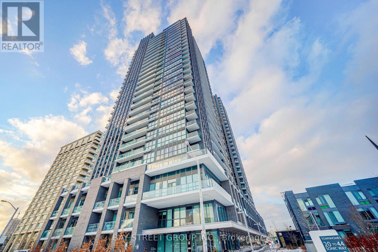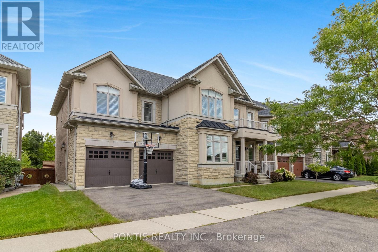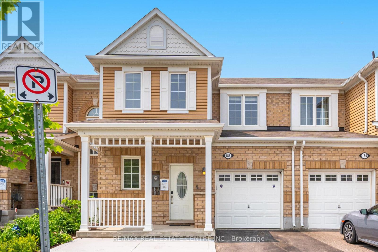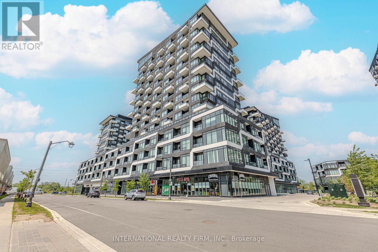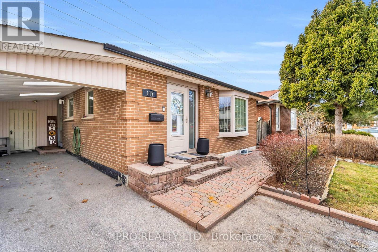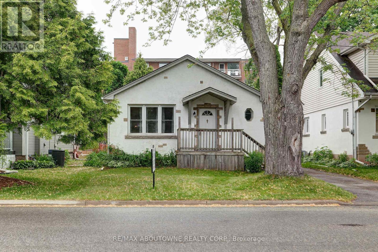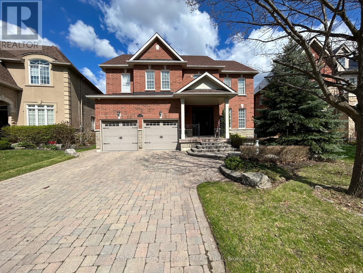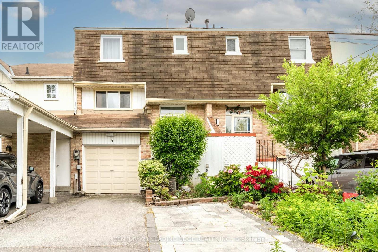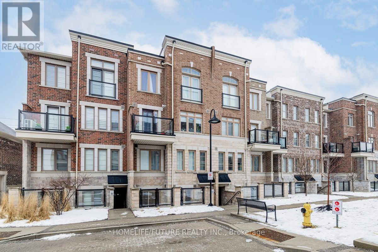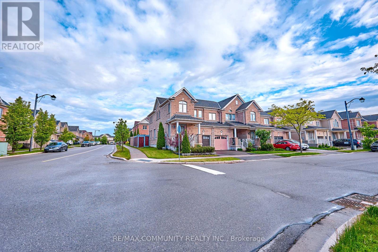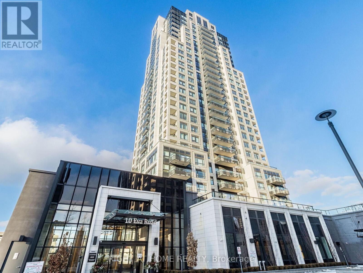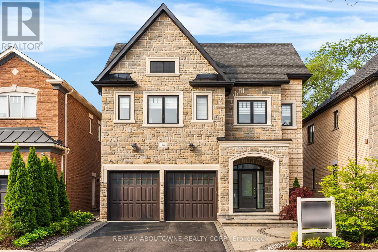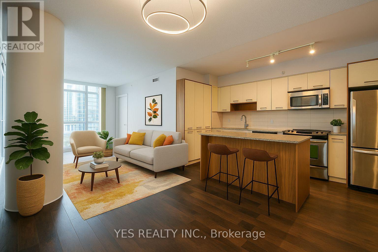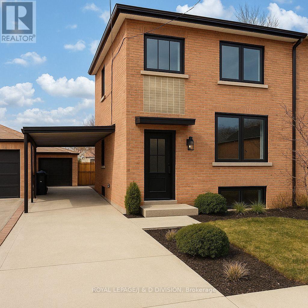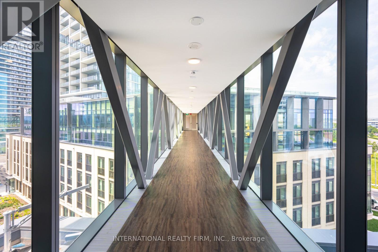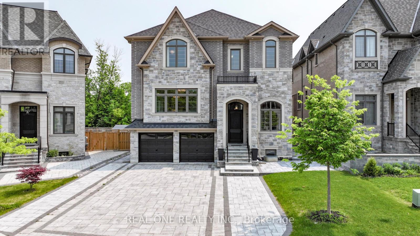1054 Summit Ridge Drive
Oakville, Ontario
Welcome to this Stunning Custom Built home with large lot size in West Oak Trails. With Fabulous basement it's Approximately 4500 sqft Living Space! Around 20ft high ceiling makes the foyer luxurious and welcoming. Customized Wall painting. The Gourmet Kitchen combined with a breakfast Area and Walk Out to Deck. Finished Basement with built in Cabinets and fireplace offers a generous recreation room and an open concept area for home theater. One room in basement with closet and accessing the bathroom can be used as the fifth bedroom or home gym. Customized Cabinets in Garage offers more storage space. Professionally landscaped Backyard with Salt Water Pool and Built in Waterfall. Underground Sprinkler system both Front and Back yards. High Ranking Schools District. Great location and Just a few steps away from 16 Mile Creek and Trails. Mins Drive To Hwy 403, Glen Abbey Golf Course & Club, Oakville Trafalgar Memorial Hospital and schools. (id:26049)
25 - 1021 Cedarglen Gate
Mississauga, Ontario
Welcome to 25 - 1021 Cedarglen Gate, a rarely offered 3-bedroom townhouse in the sought-after Erindale area! Situated in the highly regarded Woodlands school district. A bright foyer opens to a lovely galley kitchen that has been meticulously cared for and a dining room soon after. The sunken living room features a wood burning fire place, perfect for cozy evenings. The walk-out patio invites you to a fully landscaped backyard oasis. Downstairs has a recreation space which can be used as a music room or art studio. Additional secondary room which can opt for an office or additional bedroom. The second floor has 3 large bedrooms, with bright windows and ample closet space in each. The primary has its own private balcony perfect for a tea or coffee in the morning. A safe, family and pet friendly neighborhood! This home is located conveniently close to UTM, QEW, the hospital, and Huron Park, don't miss out! (id:26049)
170 Desert Sand Drive
Brampton, Ontario
Welcome To this Beautiful Semidetached Home with sep Garage from next house feels Like Detached Very rare to find in most demanding area of Brampton, Comes with sep Living and Family rooms, park 4 cars on driveway,1.5 car garage(rare),New renovations done, must come see. will not last long, Vacant Property easy to show. No Notice Required. (id:26049)
403 - 100 John Street
Brampton, Ontario
Welcome to this stunning condo unit at 100 John Street #403, ideally situated in the heart of downtown Brampton. This beautifully maintained 743 sq ft (per MPAC) apartment offers modern living with a highly functional layout and impressive features throughout. The open-concept living/dining space is bathed in natural light from floor-to-ceiling windows, showcasing spectacular southeast views. Premium finishes include elegant 9-foot ceilings accented with crown molding throughout. The living area flows seamlessly to a generous balcony - perfect for outdoor enjoyment and unobstructed south easterly views. The contemporary kitchen features granite countertops, sleek stainless steel appliances, tile backsplash, and a convenient breakfast bar for casual dining. The spacious primary bedroom offers ample space, large windows with eastern exposure, and a walk-in closet with built-in organizers. A versatile den provides the perfect setup for a home office or guest room. Complete with a spacious 4-piece bathroom, vanity and built-in storage solutions. This well-managed building offers excellent amenities including 24-hour concierge, fully equipped fitness center, theatre room, party/meeting room, guest suites, wine storage, and rooftop terrace. The prime downtown location puts you steps from GO Transit station, Farmers' Market, Rose Theatre, YMCA, Gage Park, Public Library, Etobicoke Creek Trail system, diverse dining options, and professional services. Enjoy seasonal community events & festivals right outside your door. Additional features include owned parking (Level B #12) and owned locker (Level B #133). This turnkey unit is ideal for first-time buyers, professionals, or downsizers seeking convenient urban living with all amenities at your doorstep. (id:26049)
1701 - 40 Richview Road
Toronto, Ontario
Who says you're downsizing when the condo feels like a house? Welcome to 40 Richview Rd #1701, a nearly 1,700 sq ft corner suite that redefines condo living. Fully gutted and rebuilt in 2021, this 3bd, 3ba home is thoughtfully designed with premium finishes throughout. The split-bedroom layout offers privacy, while two of the bedrooms feature walk-in closets and private ensuites. The primary suite includes his-and-hers closets, a 5-piece bath with double sinks, and an enlarged glass shower. Every room is outfitted with custom built-ins, maximizing storage without sacrificing style. The kitchen is a standout with polished ceramic flooring, quartz counters, and imported Italian mosaic range tiles. An oversized island with integrated storage anchors the space, ideal for cooking or entertaining. The open-concept living and dining rooms are framed by floor-to-ceiling windows and feature a custom built-in media wall with an electric fireplace. Located in a secure, well-managed building with 24-hr concierge, gated entry, and low maintenance fees that include all utilities. Amenities include indoor pool, sauna, tennis courts, library, gym, car wash, and two guest suites. Tucked into a quiet Etobicoke pocket steps to James Gardens, Humber River trails, and the upcoming Eglinton LRT. Easy access to top schools, golf, and highways. Amenities: Exercise room, indoor pool and hot tub, sauna, library, billiards room, two tennis courts, party/meeting room, visitor parking, car wash, and two guest suites. Extras: S/S appliances (Whirlpool fridge and dishwasher, Frigidaire double wall oven, GE cooktop & range), stacked W/D, freshly painted walls and baseboards (2025), hardwood/vinyl flooring (2021), custom built-ins throughout. Optional designer furniture package includes Mobilia dining table (extends to seat 14) and 12 Italian leather chairs (valued over $10,000). All window coverings and electric fireplace included. Additional parking can be rented for $60/m. (id:26049)
2139 Marc Lane
Burlington, Ontario
Welcome to this beautifully maintained 1,660 sq ft 4 bedroom bungalow with a double car garage, ideally situated in the quiet and highly sought-after Headon Forest community. Designed for comfortable main-floor living, this home offers spacious principal rooms, two generous bedrooms, and two full bathrooms perfect for downsizers, small families, or anyone seeking a functional and accessible layout. The bright and airy main floor features a large living and dining area, ideal for hosting family gatherings. The open-concept kitchen and great room, complete with a cozy gas fireplace, create the perfect setting for everyday living and entertaining. Walk out through the garden doors to a private deck overlooking a mature, treed backyard. The primary bedroom includes a newly installed picture window, walk-in closet, and a 5-piece ensuite with a soaker tub and separate shower. Convenient main-floor laundry and inside entry to the garage add to the thoughtful design. The fully finished lower level provides additional living space with a recreation room, third bedroom & fourth bedroom, and a 3-piece bathroom ideal for overnight guests or multi-generational living. Enjoy the charm of an established neighbourhood with easy access to top-rated schools, parks, shopping, the Tansley Woods Community Centre, and just minutes to the QEW, 407, and the GO Station. This is comfortable, low-maintenance living with everything you need right at your doorstep. (id:26049)
24 Sandmere Avenue
Brampton, Ontario
Welcome to 24 Sandmere Avenue, Brampton a home that blends comfort, convenience, and outdoor luxury! This detached link home offers 1,500 sq. ft. above grade and an additional 800 sq. ft. below grade, providing ample space for families and professionals alike. With 3 spacious bedrooms and 1 full washrooms upstairs, powder room on main floor, plus a self-contained basement apartment or in-law suite featuring 1 bedroom, 1 washroom, and a full kitchen with a separate entrance, this home offers versatility for rental income or multi-generational living. Located in Brampton, one of Canadas fastest-growing cities, this property enjoys easy access to schools, parks, shopping centers, and excellent transit connections. With over 73,000 businesses, Brampton is an economic hub, thriving in industries like advanced manufacturing, life sciences, and technology making it a prime location for professionals and families alike. Step into your private backyard oasis, complete with a sparkling pool, deck for BBQ, and a charming gazebo, perfect for summer relaxation and entertaining. Enjoy peace of mind with new pool upgrades, including a liner, heater, and pump, ensuring effortless maintenance. Additional updates include a new furnace, garage door, and two freshly installed windows, enhancing efficiency and curb appeal. For added transparency and fairness, this property is being offered through the Open Bid system, allowing buyers to make informed decisions with confidence. Offers will be reviewed on Thursday June 12th. This move-in-ready home offers the perfect blend of indoor practicality and outdoor enjoyment. Don't miss the chance to own a piece of Brampton's vibrant and expanding community! (id:26049)
70 - 3125 Fifth Line W
Mississauga, Ontario
Welcome to this beautifully maintained 3-bedroom, 2-bathroom townhome nestled in the desirable Erin Mills community. Perfectly located close to top-rated schools, major highways, parks, and premium shopping, this home offers the ideal blend of comfort and convenience. Step inside to find a warm and inviting main floor layout, featuring a spacious living and dining area perfect for entertaining. The bright kitchen offers plenty of storage and flows seamlessly into the rest of the home. Upstairs, you'll find three generous bedrooms and a full bathroom, ideal for growing families or those needing a home office space. The beautifully finished basement with another two piece bathroom, provides additional living space, perfect as a family room, media centre, or play area while the private backyard patio, shaded by a stunning 100-year-old tree, offers a tranquil retreat for outdoor gatherings. Additional highlights include a private garage with parking for one car, a convenient main floor powder room, and a quiet, family-friendly complex. Don't miss your chance to own this gem in one of Mississauga's most sought-after neighborhoods! (id:26049)
1005 Dormer Street
Mississauga, Ontario
Location ,Location ! This gorgeous upgraded side split home on a quiet cul-de-sac court situated in one of the most desirable and coveted communities in south Mississauga Lakeview Neighborhood, offers a countryside park like setting but is only minutes away from all your amenities! As you step inside through the towering front door, the grand foyer with a 15ft ceiling welcomes you and your guests into a main level with a bright and airy combined living and dining area featuring 9ft stretch ceilings. The large renovated primary bathroom features Carreras Marble walls, large shower, clawfoot bathtub and heated flooring. The heart of this home is a custom-designed, eat-in Modern kitchen features S/S appliances, sleek quartz countertop & backsplash and generous cabinetry ensuring plenty of space for all your cooking needs. Adjacent to the kitchen, French doors lead to a private Sunlight Muskoka room providing the perfect spot for reading or a morning coffee. The sunroom is extended by a Large Deck that overlooks a gorgeous fenced-in backyard, featuring professional landscaping, private lush gardens and automated sprinkler system for easy care. Gas BBQ hookup. Exceptional pool sized lot 45x172. Separate Entrance. Downstairs, a fully functional basement provides added versatility with its open-concept living area, gas fireplace and small kitchenette, bedroom and a 3-piece bathroom. Ideal as a nanny, teenager or in-law suit. Spacious laundry with window ,Central Vacuum. Reverse Osmosis Drinking Water System. Indoor & Outdoor pot lights. Automated Garage door opener. Move in condition. Schools & Library 10 Min Walk.10 Mins to Pearson, 5 Mins to Sherway Gardens 5 Mins to Lake walking distance to Applewood Mall & So much more! (id:26049)
304 - 1360 Main Street E
Milton, Ontario
Welcome to your dream urban oasis! This ultra-clean one-bedroom condo is the epitome of modern living, perfectly designed for those who appreciate both style and convenience. As you step inside, you'll be greeted by an abundance of natural morning sunlight that floods the open-concept living space, highlighting the warm decor and stylish finishes throughout. The well-appointed kitchen boasts stainless steel appliances and ample cabinetry, making it a delight for any home chef. The spacious living area flows seamlessly into a cozy dining nook, perfect for entertaining friends or enjoying a quiet evening at home. Step outside onto your private balcony and soak in the views, a perfect spot for your morning coffee or evening wind-down. The generous sized bedroom offers a large closet. As an added bonus, this condo comes with one coveted underground parking spot, providing you with peace of mind and convenience. Located in a super convenient area, you'll find yourself just moments away from trendy cafes, boutique shops, and essential services. Public transportation and major highways are easily accessible, making your daily commute a breeze. Don't miss out on this rare opportunity to live in an stylish condo that's situated in a convenient location for commuters and shopping but without being in the busyness of traffic. This one checks all the boxes. (id:26049)
22 Bluestone Crescent
Brampton, Ontario
Welcome to this stunning condo townhouse located in the heart of Brampton. This beautiful and spacious home offers the perfect combination of modern living, privacy, and convenience.Upon entering, youll be greeted by a bright and open floor plan with large windows that flood the space with natural light. The main level features a spacious living room, perfect for entertaining, and a well-appointed kitchen with features such as stainless steel appliances, granite countertops, etc. Adjacent to the kitchen is a cozy dining area, ideal for enjoying meals with family or friends.Upstairs, you'll find generously sized bedroom,family room and den, each with ample closet space. The ground floor master suite includes an en-suite bathroom.The townhouse also offers the convenience of a powder room on the main floor, in-unit laundry, and additional features like a private patio. Enjoy the outdoors in the low-maintenance private backyard .Located in a sought-after community with easy access to local shops, dining, parks, and public transportation, this condo townhouse is perfect for those seeking both comfort and convenience. (id:26049)
128 Cliff Thompson Court
Georgina, Ontario
Welcome to Newer Fast growing community. Beautiful layout of 1 Year OLD Free Hold Town Home by DELPARK HOMES . As per builder 1768 Sq Feet situated in Incredible location. when you open the doors its just one floor( No Steps to get in to the Living/Dining/Family and Kitchen). Newly installed fully(1 week old) Engineered Hard wood floors in this home- NO CARPETS AT ALL-. Wood staircase. Newley installed Pot Lights (1week Old) on main floor. Newly(1 Week Old) Fully Painted 1st and 2nd Floor. This Home has a Separate Family Room, Larger 2nd floor convenience of a separate laundry room. Very Larger Primary Bedroom with very spacious 5 Pc ensuite with very larger HIS/HERS walk-in closet. Just off of highway 48 and 20 minutes to Highway 404, Whitchurch-Stouffville 38 minutes. Don't miss the front balcony walk-out from 2nd bedroom. All the Bedrooms are reasonably larger. Great Place to Spend your summers in Georgina Beach(10 Min), Sibbald Point Beach Playground(8 Min), Sibbald Point Provincial Park(5 Min), The Briars Resort & Spa(10 Min). Some Builders work still under way in this area. Move in any time but prefer a quick closing since its vacant. Front of the house has some Stone work and sliding only at the half back side of the home done by builder. 1 car garage 10feet x 20 feet. 15K just Spent on this home just to upgrade just with in last 1 week. Upstairs Laundry room can be converted to study room or play room or Den. (id:26049)
122 - 121 Woodbridge Avenue
Vaughan, Ontario
Location! Location! Location! Discover This Rare Ground Level 2+1 Bedroom, 2 Bathroom Unit with 2 Parking Spaces Boasts Over 1,700 Sqft of Elegant Living Space with A Stunning 675 Sqft South-Facing Terrace With Panoramic Views Of The Humber River. Step inside to an inviting open-concept layout filled with natural light from large windows, enhanced by warm potlights and a cozy fireplace that creates a welcoming atmosphere. The spacious eat-in kitchen is a culinary dream, featuring a centre island with a 4-burner gas stove, a separate breakfast bar, generous countertops, and sleek built-in appliances, all surrounded by ample cabinetry. Retreat to the primary bedroom, complete with a large walk-in closet and a spa-like 4pc ensuite with an oversized glass shower. An enclosed den offers versatile space perfect for a home office, guest room, or additional bedroom. The unit is unique with two underground parking spots, an oversized storage locker and full-sized in-suite laundry room with a convenient sink. Enjoy the exclusivity and convenience of living in a boutique building offering fantastic amenities such as a fitness gym, a guest suite for visitors, and plentiful visitor parking. With easy ground-floor access and exceptional privacy, this unit offers a great lifestyle opportunity in the heart of Woodbridge. Dont miss your chance to call this extraordinary residence home. Includes: 2 parking spaces, 1 locker. All electrical light fixtures, window coverings and appliances. Built-in stainless steel KitchenAid fridge, oven and microwave, 4 burner gas cooktop, dishwasher. Built-in fireplace and front-load washer/dryer. (id:26049)
12 Cafaro Lane
Markham, Ontario
5-Year New 3 + 1 Bedroom Freehold Townhouse On A Premium Park-Facing Lot. Your Children Will Have a Direct Access to The Park & Children's Playground Right From Your Front Door! Situated In the most Prestigious Victoria Square Community (Woodbine/Eglin Mills), This Gorgeous Townhouse Has Approx. 2,028 SF As per the Builder's Floor Plan, The Family Room, Principal & Den Directly Overlooks The Park & Greenspace, 9 Ceiling Thru, Deeper & Stylish Kitchen Cabinetry W/Top-level Upgraded Granite Countertops In A Gourmet Kitchen, Connecting To A Huge Terrace For Your Outdoor BBQ or Enjoyment. High-End Stained Hardwood Floor Throughout Lower, Main & Upper Floors, Upgraded Hardwood Stairs & Railings, Top-Notch Marble Countertops In All Baths, Primary Bedroom W/Ensuite, Upgraded Zebra Window Treatment & Lots of Extra Large Windows Thru, A Spacious Den W/ Extra Large Windows that could be used as a 4th Bedroom. 3-Minute Drive To Hwy 404! Walking Distance To Victoria Square Public School, Bakery Shop, Meat Shop and Minutes Drive o Costco, Home Depot, Restaurants, Cafes, Coffee Shops, Schools, 103-Acre Richmond Green Sports Centre & Parks, Angus Glen, Upper Unionville & Diamondback Golf Courses and Many More Amenities. Top-Ranking High School Zone: Richmond Green High School; St. Augustine Catholic School (Ranked Top 4 in 689 High Schools in Ontario). **EXTRAS** Mins to Hwy 407, Go Train Station, Hospitals, etc. (id:26049)
1112 - 8960 Jane Street
Vaughan, Ontario
Welcome to Charisma On The Park (South Tower)! This spacious 2-bedroom, 3-bathroom unit offers a thoughtfully designed floor plan with 877 sq. ft. of living space, plus a 192 sq. ft. balcony, totaling 1069 sq. ft. of luxurious living. Located on a higher floor, this suite features stunning 9-ft floor-to-ceiling windows, allowing for an abundance of natural light and breathtaking views. The open-concept kitchen boasts premium finishes, including a large center island with quartz countertops, perfect for entertaining. The primary bedroom is a retreat with an en-suite bath and a generous walk-in closet for all your storage needs. Additional features include stainless steel appliances, premium flooring throughout, and a laundry room with a stacked front-load washer and dryer. The building offers 5-star amenities, including proximity to Vaughan Mills, shopping, TTC subway, and transit. Includes 1 parking spot and 1 locker. Don't miss out on this incredible opportunity for urban living with all the modern comforts! (id:26049)
7 Poplar Drive
Richmond Hill, Ontario
Attention, Home Builders, Developers, and Investors: STRATEGICALLY LOCATED IN RICHMOND HILL, fully serviced building lot, 75 x 100 FT PERMITS UNDER PROCESS. This prime location combines luxury living with convenience and is situated near top-rated schools, parks, shopping, dining, and major transit routes. The serene neighborhood, surrounded by mature trees and upscale residences, is ideal for your vision. (id:26049)
55 - 156 Milestone Crescent
Aurora, Ontario
Welcome to this delightful 3-bedroom, 1.5-bathroom townhouse nestled in the vibrant community of Aurora. This home offers a perfect blend of comfort and convenience, making it ideal for families, first-time buyers, or investors.Enjoy a well-designed layout featuring a generous living area . The kitchen boasts ample cabinetry and counter space, providing a practical area for meal preparation. Three well-sized bedrooms offer plenty of space for rest and personalization, each equipped with large closets. The home includes a full bathroom on the upper level and a convenient half-bathroom on the lower floor for guests.Step outside to a garden backyard area, ideal for outdoor dining, gardening, or simply enjoying the fresh air. Covered carport parking provides shelter for your vehicle year-round.Situated in a family-friendly neighborhood, this townhouse is just minutes away from top-rated schools, parks and recreational facilities, shopping centers, dining options, public transit, and the GO Station.Don't miss the opportunity to own this charming townhouse in one of Aurora's most sought-after (id:26049)
63 Auckland Drive
Whitby, Ontario
Modern 4-Bedroom Semi-Detached Home in the Whitby's Newest Community. Welcome to this stunning 4-bedroom, semi-detached home, located in one of Whitby's newest and most sought-after communities. Perfectly blending modern architecture with functional living spaces, this nearly-new property is ideal for growing families, professionals, or anyone seeking a contemporary lifestyle in a vibrant, emerging neighborhood. Key Features: Open-Concept Living: Enjoy a bright and spacious open-concept layout, with a large living and dining area that's perfect for entertaining and family gatherings. Gourmet Kitchen: A modern kitchen equipped with premium appliances, sleek cabinetry, and plenty of counter space to inspire your culinary creativity. Elegant Master Suite: The master bedroom offers a private retreat with an en-suite bathroom and a spacious walk-in closet. Three Additional Bedrooms: Three generously-sized bedrooms, perfect for children, guests, or a home office. Private Backyard: A low-maintenance backyard that provides plenty of space for outdoor activities, BBQs, or simply relaxing with family. Convenient Parking: Driveway parking for two cars, with easy access to the home's entrance. Energy-Efficient & New Build: Built with the latest energy-efficient features and high-quality materials, offering peace of mind and low maintenance for years to come. Nestled in a growing and family-friendly community, this home is just minutes from local parks, schools, shopping, dining, and major transportation routes. With easy access to the 401 and GO Transit, commuting to Toronto or other nearby cities is a breeze. A fantastic opportunity to own a piece of Whitby's thriving new development. Schedule your viewing today and make this beautiful house your new home! (id:26049)
57 Beer Crescent
Ajax, Ontario
Very Well Maintained, Bright and Beautiful Townhouse with Finished Basement with Almost 2000 Sq Ft of Living Space. Lots of Natural Light. Located in One of the Best Neighbourhood in South Ajax. Hardwood on Main Floor. Modern Kitchen with Quartz Countertop, Backsplash and Breakfast Area. Dining Room Overlooking Living Room. 2nd Floor Features 3 Spacious Bedrooms and 2 Full Washrooms. Primary Bedroom with Ensuite Washroom and Walk In Closet. Other 2 Good Size Bedrooms and 4 Pc Washroom. Finished Basement with Large Rec Room can be Used For Entertainment or Storage. Good Sized Backyard. Entry from Garage into the House. Just 5 minutes to 401, Ajax GO, Top Rates Schools, Park, Shopping and Beach. (id:26049)
579 Faywood Crescent
Oshawa, Ontario
This Executive, Spacious Home Showcases Sophisticated Finishes and Exceptional Design, Offering the Perfect Blend of Elegance, Comfort,and Functionality.Situated in a highly sought-after, family-friendly neighbourhood, this stunning property is designed to suit families of all sizes. From the moment you step inside, you'll be captivated by the exquisite details including elegant herringbone hardwood flooring,upgraded baseboards, iron pickets, pot lights, and a custom open- Concept layout.Featuring 4+1 generously sized bedrooms and 4modern bathrooms, this home provides ample space for both everyday living and entertaining. The chef-inspired kitchen is a true showstopper, boasting quartz counter tops, Samsung appliances, two-tone cabinetry, a luxurious backsplash, oversized island, and a separate walk-in pantry.The sun-filled primary suite is your private retreat,complete with a large walk-in closet, a spa-like 5-piece ensuite, and walk-out access to a spacious private terrace ideal for morning coffee or evening relaxation. With its thoughtfully designed layout and luxurious upgrades throughout, this home is ready to bring your vision to life. Motivated seller. (id:26049)
16 Pat Brooks Terrace
Toronto, Ontario
This well-kept home offers 3+1 bedrooms, 4 bathrooms, and 2 kitchens. The ground level has a separate bedroom, 4-piece bathroom, and kitchenette with a walk-out to the backyard, great for extra income (potential $900+/month) or extended family. Lots of natural light, 2 parking spaces, and recent updates: roof (2022) and high-efficiency furnace (2023).Close to Lawrence Ave E subway, local mosque, and high school. Perfect for first-time buyers, don't miss out! (id:26049)
692 West Shore Boulevard
Pickering, Ontario
Attention builders and end users! Permit-ready vacant lot! One of the most desirable neighborhoods in Pickering, this 50 x 120-foot vacant lot is ready to build, building permit ready, currently designed a 4000 sqft house, drawings, and other necessary documents in hand. This beautiful neighborhood is within walking distance of the lake, with multi-million-dollar homes surrounding it. The lot faces west and is conveniently located near Hwy 401/407, schools, and parks. Just minutes away from Frenchman's Bay West lakeside and a private yacht club, you can enjoy the heavenly breeze while building your dream home in this highly sought-after location. (id:26049)
1009 - 400 Mclevin Avenue
Toronto, Ontario
Spacious 2-bedroom, 2-bathroom condo for sale at 400 McLevin Avenue, Scarborough. This bright unit features an open layout, full-sized kitchen, and in-suite laundry. Conveniently located near shopping, transit, and schools. Ideal for families or professionals. (id:26049)
391 Wellesley Street E
Toronto, Ontario
Welcome to 391 Wellesley St E! A stunning 3-storey row house located in the heart of Cabbagetown, one of Toronto's most historic and vibrant neighborhoods. Known for its Victorian architecture and tree-lined streets, Cabbagetown has a rich history dating back to the 1800s, offering a charming backdrop to this character-filled home. This elegant property boasts 2,200 square feet of above-grade living space with soaring 10-foot ceilings on the main floor. With 3+1 bedrooms and 3 bathrooms, this home is ideal for families or professionals seeking a blend of modern comfort and historic charm. The recently updated kitchen is a chefs dream, featuring quartz countertops, a centre island, and stylish pendant lighting, perfect for both everyday living and entertaining. The living space extends to the third floor with a deck that overlooks a beautifully landscaped backyard, complete with garden and sitting areas for relaxation. Situated in a prime location, this home is just minutes from the excellent restaurants and shops on Parliament Street. For nature lovers, Riverdale Farm is approximately half a kilometer away, offering many opportunities for outdoor activities. Additionally, the home features a parking space in the back lane and offers quick access to major transit routes on Parliament Street. Don't miss this exceptional opportunity to own a piece of Toronto history in one of the city's most sought-after neighborhoods! **EXTRAS** Parking is a separate Deeded piece at he rear of the property. Legal description is: PART LOT 1 CONCESSION 1 FTB DESIGNATED AS PART 1, PLAN 66R-23202. CITY OF TORONTO. (id:26049)
721 - 650 Lawrence Avenue
Toronto, Ontario
Welcome to one of the largest bachelor suites in the complex bright, modern, and move-in ready! This thoughtfully designed, open-concept layout features warm laminate flooring throughout, and easily accommodates a queen-size bed and a comfortable living area. The full-size kitchen comes equipped with three stainless steel appliances and ample cupboard space, ideal for both daily living and entertaining. A sleek 4-piece bathroom and in-suite laundry add to the functionality and comfort of the unit, while stylish window coverings and a double closet with custom organizers enhance both style and storage. Enjoy a northwest-facing exposure that fills the space with natural afternoon light, making the unit feel even more open and inviting. You'll love the all-inclusive maintenance fees, which conveniently cover all utilities -a rare and valuable benefit. The building has recently undergone renovations, offering clean, contemporary common areas and added perks like EV charging on site. Unbeatable location: steps to Lawrence West Subway Station and Lawrence Square Mall, and just minutes from Yorkdale Shopping Centre and the Allen Expressway. Everything you need transit, shopping, dining, and more, is right at your doorstep. Whether you're a first-time buyer, investor, or downsizing in style, this well-maintained unit offers exceptional value and effortless urban living in a growing midtown neighbourhood. Don't miss your chance to own this hidden gem! (id:26049)
1211 - 2 Sonic Way
Toronto, Ontario
Breath Taken Unblocked View . Step To The LRT ( Don Mills Station, WILL BE IN USE in Sep, 2025), Loblaw's Superstore, Walking Distance To Ontario Science Center, 5 Min Drive To Shops At Don Mills, Quick Access To DVP, Minutes From Downtown. One Of The Best & Fully Functional Floor Plans Featuring 1 Bdrm + Den(641 sqft interior + balcony), 2 Full Bath & Balcony. The Beautiful Complex Offers 25,000 Sq. Ft. Of Amenities, For Dog Lovers, A Dog Park & Pet Washing Station, An Outdoor Terrace With Cabanas, Bicycle Parking, Guest Suites, Steam Bath, Yoga Studio. One Parking Included. **EXTRAS** The entire unit has been freshly painted and cleaned. (id:26049)
205 - 980 Yonge Street
Toronto, Ontario
WELCOME to this CHIC, ELEGANT CORNER UNIT in the Desirable RAMSDEN at 980 YONGE ST. This Luxurious Building offers 24-hour concierge and security services and is ideally situated just steps from Rosedale Subway Station, Ramsden Park, Rosedale Valley, as well as all the POPULAR Shops/Restaurants in Yorkville and along Yonge and Bloor. This EXPANSIVE UNIT (1150 sq.ft) is sun-filled in natural light, offering a perfect blend of COMFORT and SOPHISTICATION. The OPEN-CONCEPT floor plan optimizes space, featuring 9'SMOOTH CEILINGS, POT-LIGHTS, PREMIUM Vinyl Flooring THROUGHOUT, Large, Bright Windows. The PRIMARY BEDROOM includes spacious HIS/HERS closets. ALL the BATHROOMS have been Beautifully RENOVATED. CUSTOM-DESIGNED KITCHEN Boasts HIGHQUALITY QUARTZ Countertop, EXTENDED CABINETRY, STAINLES STEEL APPLIANCES. Relax and BBQ on the rooftop deck while taking in stunning city views. Surface VISITOR PARKING is available. Indoor Underground Parking & Locker included. Say YES to this incredible UNIT! (id:26049)
22 Lockport Crescent
Brampton, Ontario
Rare find Dreamhouse nestled in the prestigious area of Castlemore. Very well kept by the Original Owners. This luxurious home is situated on a 55 ft premium lot backing onto a gorgeous RAVINE with serene views, natural beauty and a trail. This Starlane built home has a Stone and Stucco finish, and has over 5000 sqft of living space with tons of sunshine and natural light. Finished Lookout basement with enlarged windows, bedroom, Rec area, custom built storage rooms, bar/kitchen, Quartz counters, rough in for laundry, gas fireplace and 3 piece washroom. Amazing rivers edge location. Walking distance to K-8 school which includes French Immersion. Over 400K spent on upgrades. Smooth 9 ft ceilings on main floor. Custom built kitchen and cabinetry throughout home, JennAir high end appliances, California shutters, Central Vac, Victorian style circular oak staircase open to basement with upgraded wrought iron spindles. Maple plank stained hardwood throughout. Exterior and Interior pot lights, upgraded light fixtures, 200 amp electrical panel. Close To All Amenities, Highways, Big Box Plaza Stores, Restaurants, GO Station, Public Transit, Schools. (id:26049)
186 Gleave Terrace
Milton, Ontario
Immaculate Freehold Townhome in Sought-After "Harrison" Community. Step into this beautifully maintained 3-bedroom freehold townhouse, offering a professionally finished basement and exceptional curb appeal. Located in the highly desirable Harrison neighborhood, this home features elegant hardwood flooring throughout the main level and laminate floors on the second level and a bright, open-concept layout ideal for modern living and entertaining. The fully finished basement provides versatile space perfect for a home office, media room, or guest suite. Enjoy the low-maintenance lifestyle with a custom concrete patio in the backyard, ideal for relaxing or entertaining outdoors. With a rare offering of 4 total parking spaces, including extra driveway space, this home combines functionality with style. This is a must-see property tastefully upgraded and move-in ready. Schedule your private showing today and discover the perfect blend of comfort, convenience, and charm. (id:26049)
1307 - 2481 Taunton Road
Oakville, Ontario
Welcome to this stunning southeast corner unit in the highly sought-after Uptown Core Oakville location! This highly desirable floor plan offers 854 sqft of living space, plus a 62 sqft balcony. Featuring two split bedrooms and two bathrooms, the unit boasts 9' smooth ceilings, pot lights, and wide laminate flooring throughout. Open-concept modern kitchen and living/dining space. The kitchen has been beautifully upgraded with granite countertops, a center island, a stylish backsplash, and sleek stainless steel appliances with an integrated dishwasher, and a fridge. The master bedroom comes with a 3-piece ensuite and a spacious closet. Enjoy the convenience of in-suite laundry, along with one parking space and one locker. With large windows and a balcony, this home is open, bright, and offers unobstructed southeast views. Enjoy the luxury of 24-hour concierge service and access to fantastic amenities, including theChef's Table, a wine-tasting space perfect for entertaining in a high-end atmosphere, a state-of-the-art fitness center, an outdoor pool, a Pilates room overlooking the garden & patio, azen space, a ping-pong room, and a theater. This prime location is just steps away from Walmart, Superstore, LCBO, banks, shopping stores, and restaurants. Top-ranked schools are nearby, and it's conveniently located close to Hwy403/410, Go Transit, 5 minutes from Sheridan College, and just a 20-minute drive to UTM. (id:26049)
117 Alicewood Court
Toronto, Ontario
This absolutely stunning 4 level backsplit home is a true masterpiece, full of high-end upgrades and meticulous attention to detail. The chef-inspired kitchen features luxurious granite floors, a sleek granite countertop, and an elegant breakfast bar, offering both beauty and functionality for the ultimate culinary experience. Upstairs you'll find 3 generous bedrooms and a newly renovated bathroom. The inviting lower level rec room provides a cozy retreat when you want to unwind in comfort. Step outside, and youll find fabulous landscaping both front and back, designed to enhance the beauty of the home while providing a serene and private outdoor space for entertaining. Featuring a large sunroom, with its huge windows and skylight, invites an abundance of natural light, making it the ideal spot for entertaining. This home is more than just a place to live, its a showpiece, showcasing the perfect blend of comfort, style, and quality craftsmanship. New Roof! Located Nearby Hwy 427, Just Steps Away From Humber Hospital, Humber College, Grocery Stores Just Minutes To Toronto Pearson Airport, Woodbine Mall & Fantasy Fair. Walking Distance To TTC NEW SUBWAY AND TTC BUSES. (id:26049)
469 Woodland Avenue
Burlington, Ontario
Whether you're a builder or first-time buyer, this property offers incredible potential on a premium street near Downtown, the Lakefront, Arena, Theatre, Central Park, YMCA, Seniors Centre, transit, and top-rated schools. Renovate the existing home, build new, or move in and enjoy the vibrant surroundings. Approved plans and permits for a stunning new 2,300 sq. ft. build may be available, offering a head start on your dream home or investment. (id:26049)
128 Mount Royal Circle
Brampton, Ontario
Introducing a once-in-a-lifetime opportunity to own a rare and remarkable home nestled on a private reverse ravine lot with 45 feet of frontage facing a tranquil forest. Ideally located within a safe walking distance to two top-ranked schools, this 4-bedroom, 4-bath residence offers the perfect balance of privacy, prestige, and proximity. Spanning 2,660 sq ft of thoughtfully designed living space, this home features a versatile layout ideal for families and multi-generational living. Enjoy the convenience of two full kitchens, a separate side-door entrance to the lower level, and a stunning double staircase that adds elegance, flow and convenience. Crafted with attention to every detail, the exterior showcases custom stonework, a double car garage, a large entertainers patio, and a fully automated sprinkler system. A standout feature is the custom-engineered cabin/shed replica, perfect as a studio, retreat, or workshop. Step inside through an imported Italian front door to find premium finishes throughout, including solid wood cabinetry, pot lights inside and out, quality hardwood flooring, custom millwork, and built-in speaker systems both indoors and outdoors. Each of the four spacious bedrooms comes with walk-in closets and exquisite craftsmanship with custom interiors. The efficient layout maximizes light, comfort, and function ideal for growing families. With incredible curb appeal, forest views, and a property loaded with upgrades, this home is truly one-of-a-kind and priced to sell. Furnace & ac & tankless hot water replaced in 2024, 240v ev car charger installed in garage. Don't miss your chance to secure this hidden gem. Schedule your private viewing today! (id:26049)
4 Chambers Court
Brampton, Ontario
Welcome to this beautiful freehold townhouse in the desirable Heart Lake East community! Offers 3 Spacious Bedrooms, Living Room With Big Windows, Separate Dining Room Ideal for first-time buyers and growing families, this home features new flooring throughout the main and upper levels, along with a brand new gas stove, perfect for everyday living and entertaining. Set in a family-friendly neighbourhood, you're surrounded by great schools, convenient public transit, and close proximity to the SaveMax Sports Centre, as well as a variety of parks and trails to enjoy at your own pace, whether you're into weekend walks or simply relaxing in nature.This is your chance to own a move-in ready home in one of Brampton's most welcoming communities. Book your showing today! (id:26049)
202 - 2355 Sheppard Avenue W
Toronto, Ontario
Discover This Stunning Condo Townhouse In The Heart Of North York. This Modern Home Features 2 Spacious Bedrooms And 2 Bathrooms, Offering An Open-Concept Living Space That Seamlessly Extends To A Private Terrace.The Unit Is Bathed In Natural Light, Highlighting The New Living Room Flooring And The Upgraded Kitchen With Quartz Countertops, A Sleek Sink, And A Luxurious Over-The-Range Microwave. The Primary Bedroom Boasts A Walk-In Closet, And The Property Includes An Owned Parking Space And Locker For Your Convenience. Enjoy The Vibrant Community With Close Proximity To Major Highways, York University, Schools, Shops, The Airport, Parks, A Community Centre, And A Variety Of Restaurants. This Beautiful Home Is Perfect For Those Seeking Comfort And Style In A Prime Location. Don't Miss Out On This Opportunity-Book Your Showing Today! (id:26049)
503 - 3085 Bloor Street W
Toronto, Ontario
The Montgomery is a luxury boutique style condominium in the heart of the Kingsway. This suite is a rarely available south facing two bedroom plus den overlooking tree tops and gardens and the building's fountain. The residence is nestled into a quiet location at Thompson Avenue and Bloor Street. One can stroll to Kingsway restaurants and shopping as well as the Royal York subway, Brentwood library, the Medical Building, the Montgomery Health Club and Pool, and so much more. While you will benefit from two side by side parking spaces located near the elevator, you will probably walk everywhere. There is a full time concierge on site to assist with building security and deliveries. The suite enjoys a split bedroom plan with the large primary suite including a walk in closet, linen closet plus a four piece ensuite bathroom. The south facing windows overlook the gardens and into the tree tops. The second bedroom also faces the quiet south side. There is a large combined living and dining room with floor to ceiling windows and a covered balcony. It is sunny all day long. The den is located off the living/dining space and can be a separate dining room if desired. The kitchen has granite counters and a pass through to the dining area and can accommodate a small table and chairs. There is a laundry area with a sink which does accommodate full size machines. On the top floor there is an expansive party room with a kitchen. It is a beautiful space for meetings and formal gatherings. Although currently under construction the top floor also features a large terrace with BBQ's and formal gardens. Both areas enjoy views of the city, the neighbourhood and parkland. Pets are restricted and no dogs are allowed. It is a non smoking building. This classic boutique building is unable to be replicated anywhere along the desirable Kingsway strip. It was designed and built for a selective few as there are only 79 suites. (id:26049)
96 Kendall Drive
Milton, Ontario
Welcome to this beautifully freehold end- unit townhouse Rarely Offered Heathwood Homes 'Robindale Model' 3 Bedroom Corner Lot Home. Stunning Open Concept Home With Luxuirous Upgrades, Extra Windows With Great Light. 9Ft Ceilings, Dark Hardwood Flrs. Upgraded Kitchen Features Granite Countertops, Breakfast Bar, Dark Cabinetry, Plenty Of Cupboards, Ss Appl, Backsplash. Master Bedroom Retreat Boasts 4 Pc Ensuite, Oversized Full Glass Shower. Sound ensuite.Full upstairs has been upgraded with hardwood flooring and the bathroom with graniteProofed Finished Basement And Professionally Landscaped Property. Upstairs, the gorgeousstaircase leads to a spacious primary bedroom with a walk-in closet and a luxurious 4-piececountertops. This home is located in a family friendly Scott neighborhood in Milton. It is conveniently located near essential amenities, including Milton Downtown, Top Rated Schools, Parks, Shopping, Milton GO Train, Milton Hospital & Major Highway. This home truly has it all come and see it yourself - a prime location, functional design and ready to move-in. (id:26049)
1401 - 10 Eva Road
Toronto, Ontario
Experience modern luxury in this stunning 775 sq. ft. unit by Tridel, nestled in the heart of Etobicoke. This bright 2 bedroom and 2 washroom condo features a spacious balcony, wide plank laminate floors, quartz countertops, premium appliances, and in-suite laundry. There is a 24-hour contactless parcel box and license plate recognition garage entry. Enjoy world-class amenities, including a state-of-the-art gym, yoga studio, party hall and BBQ area, and more. With 24-hour concierge service, parking space, and a locker on, this home offers unparalleled convenience. Just steps to the subway, highways, parks, shops, and restaurants, its a perfect choice for first-time buyers, investors, or anyone seeking urban sophistication. Note: Photos are from a previous listing when the unit was staged. The condo is currently vacant. (id:26049)
512 - 2212 Lake Shore Boulevard W
Toronto, Ontario
Newly renovated Spacious 1 Br+Den Features An Open Concept, Great Layout, Laminate Wood Throughout,Quartz Countertop & S.S.Appliances, Access To Metro & Shoppers Drug-Mart, Steps To Ttc,Parks & Lake, State Of The Art Bldg Amenities Incl An Indoor Pool, Jacuzzi,Putting Green,Party Rms,Squash Crts,Gym & Outdoor Bbq's, Close To Hwys,Go Station,Mins To Cne,Ontario Place & Dt Financial District (id:26049)
1 - 70 Eastwood Park Gardens
Toronto, Ontario
Stunning Rarely Offered Corner Unit 1 Bedroom Plus Den Suite In Vibrant Long Branch. Open Concept Main Living Space With Loads Of Natural Light, Smooth Ceilings & 674 Sq Ft Of Living Space. A Modern Kitchen Equipped With S/S Appliances, Backsplash, Quartz Counter Tops And Gleaming Laminate Floors Through Out. This Unit Is Located In The Heart Of Long Branch And Steps To The Waterfront, Transit And Wonderful Dinning & Shopping Options. Last But Definitely Not Least A Private Terrace To Enjoy The Summer BBQ's & Sunshine. (id:26049)
114 Waterview Common
Oakville, Ontario
A masterpiece of lakeside luxury in Bronte. Bespoke craftmanship like no other on the street. The expansive great room with gas fireplace, flows into the dining area featuring custom built-in cabinetry with wine/beverage cooler. The state-of-the-art kitchen is designed around a sensational designer light fixture that spans across the island that seats six. The primary retreat offers two custom walk-in closets, and a 5-piece ensuite. Three additional bedrooms share two bathrooms and one bedroom with a designated private ensuite. Designed by AGMs architectural team, the basement boasts soaring 9-foot ceilings. The family room includes a pub inspired wet bar, wellness area, craft room, climate-controlled Rosehill wine cellar and 3-piece bath. Professional landscaping design, front & rear of home. (id:26049)
1204 - 1 Valhalla Inn Road
Toronto, Ontario
Experience modern living in this beautifully renovated and freshly painted 1+Den apartment. Enjoy top-tier amenities and convenient access to major highways (427 & 401), restaurants, schools, libraries, and banking facilities. Located just 5 minutes from Sherway Gardens, this unit also offers a direct shuttle bus to Kipling Station and is within walking distance to grocery stores.The kitchen features sleek stainless steel appliances, a quartz countertop, and high-quality finishes. Unit is staged virtually (id:26049)
51 Edinborough Court
Toronto, Ontario
Extra-Wide 32 Foot Lot On A Family Friendly Street. Solid Brick Home. Has The Feel Of A Detached Home With Extra Width. Large Private Drive With Carport. Pretty Backyard With Fruit Trees. Separate Entrance To Basement Front And Rear With 7-1/2 ft High Ceilings. The Savvy Buyer Will Recognize This Home Just Needs A Little Updating And Has Huge Potential. The Sellers Have Provided A Head Start With The Following Improvements. New Roof Shingles 2024 On Sunroom, New Eavestrough Guards 2024, New Carrier Furnace and Air Conditioning 2019, Backwater Valve Installed 2017, New 25 Year Shingles On Main Roof 2008. *****Bonus: Broadloom Recently Removed On Main Floor Revealed Pristine Hardwood Floors. This Location Has Every Amenity You Could Wish For And Wonderful For Families: Great Shopping Nearby At The Stockyards, Junction and Bloor West Village, Eglinton Crosstown and Scarlett Road Public Transit with direct access to the Subway, Lambton Park Community School JK-8, Parks, Golf Courses, Arenas and Bike Trails All Within Walking Distance. This House is Perfectly Situated On The Inner Ring Of The Court. Low Traffic. (id:26049)
3111 - 7890 Jane Street
Vaughan, Ontario
Welcome to Transit City 5! This beautifully designed 1-bedroom unit featuring soaring ceilings and expansive floor-to-ceiling windows that fill the space with natural light. The open-concept layout is tailored for contemporary living, complete with a sleek kitchen, B/I stainless steel appliances, and a newly added island perfect for cooking and entertaining. The bedroom offers a custom closet organizer for optimal storage and convenience. Enjoy premium amenities, including a secured building entry with concierge, a fully-equipped gym with running track, sauna, squash court, rooftop outdoor pool with lounge and dining areas, plus an indoor lounge and dining space. Ideally located, this apartment is just steps from the subway, public transit, shops, and restaurants. Quick access to Highways 400 & 407, Ikea, Costco, Cineplex, Wonderland, Vaughan Mills and TTC Subway with only 5 min ride to York University make commuting a breeze. Don't miss this fantastic opportunity! (id:26049)
5005 - 7890 Jane Street
Vaughan, Ontario
Welcome to Transit City 5 Modern condo living in the vibrant heart of Vaughan Metropolitan Centre! This sun-filled 1-bedroom + den, 2-bathroom unit offers functional layout, perfect for both end-users and investors. The versatile den can be used as a second bedroom or home office, and youll enjoy the convenience of 1 parking space & 1 locker. Step out onto the spacious 6x19 ft balcony with unobstructed views of a lush 1-acre park.Located just steps to VMC subway station, regional bus terminal, and easy access to Highways 400/407/7, this location is unbeatable. Residents enjoy world-class amenities: 24-hour concierge, rooftop pool, basketball/squash courts, state-of-the-art gym, yoga studios, and more.Just minutes to York University, Vaughan Mills, IKEA, Costco, Cineplex, and restaurants. This is urban living at its finest dont miss your chance to own in one of Vaughans most connected communities! (id:26049)
308 - 7440 Bathurst Street
Vaughan, Ontario
Opportunity Awaits at 7440 Bathurst St #308 Spacious and full of potential, this 2-bedroom, 2-bath condo in the heart of Thornhill offers a smart layout and incredible value. With east-facing exposure, the unit is bright and airy a blank canvas ready for your vision. Offering both parking and a locker, this vacant unit is perfect for those looking to renovate and create their ideal space. The building is packed with resort-style amenities including an outdoor pool, squash and tennis courts, a card room, party room, and sauna everything you need for comfort and convenience. Steps to Promenade Mall, transit, parks, and great schools. A rare chance to get into a two-bedroom in this prime location at an unbeatable entry point. (id:26049)
91 Fitzgerald Avenue
Markham, Ontario
Fantastic Opportunity!! Magnificent Custom Built Home In The Top Ranked Unionville Hs District!! This 6000+Sq Ft Home Has Elegant & Timeless Finishes Throughout. 10' Ceilings, Coffered Ceiling, Wainscotting, Pot Lights, Crown Moulding, Hardwood Floors, Custom Built-Ins Top Of The Line Stainless Appliances. Heated Kitchen Floors. All Bedrooms With Ensuites. W/O Basement. Main Floor Patio Deck. Fully Landscaped. Backyard Facing South Lots Of Natural Sunlight. Tandem 3 Car Garage. Walking Distance To Main Street Unionville, Unionville H/S, Whole Food Supermarket. ..Motivated Seller...Really Don't Miss It! (id:26049)

