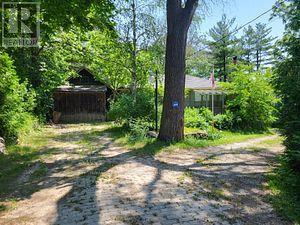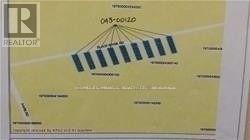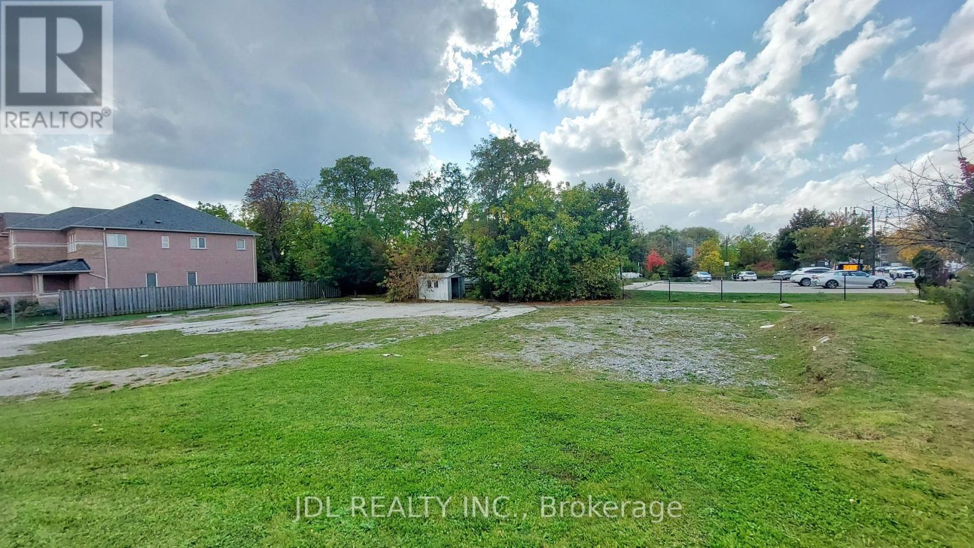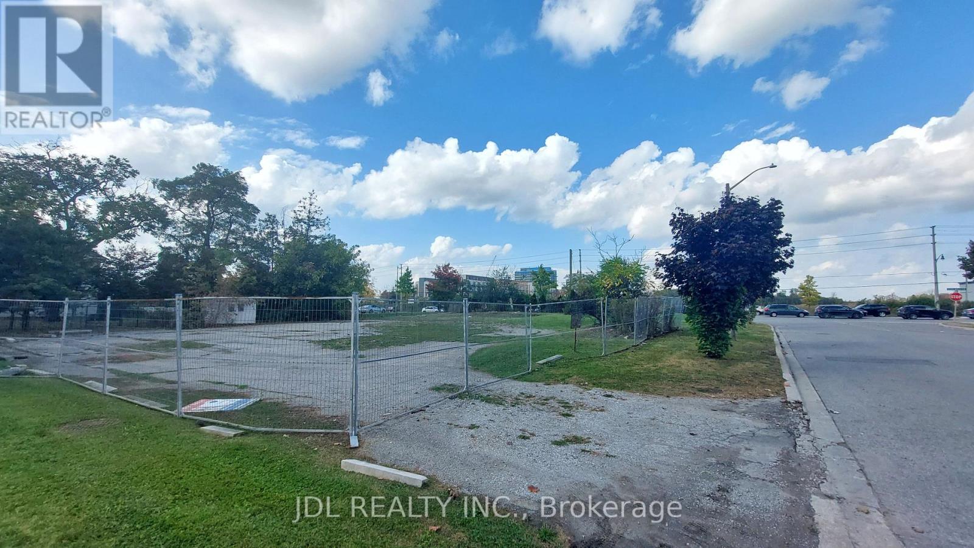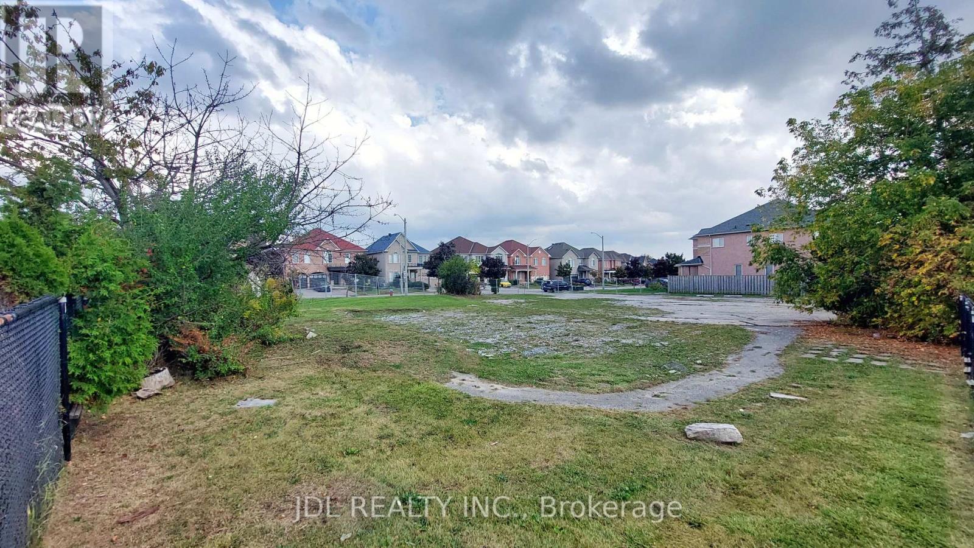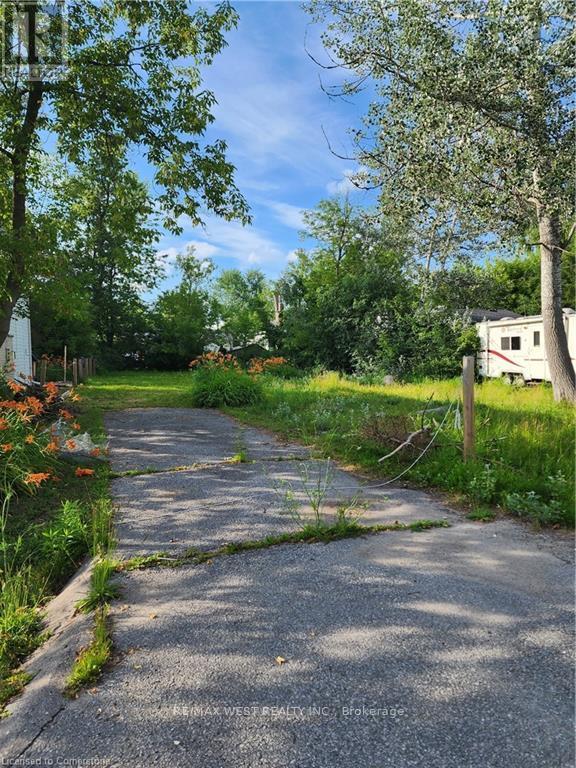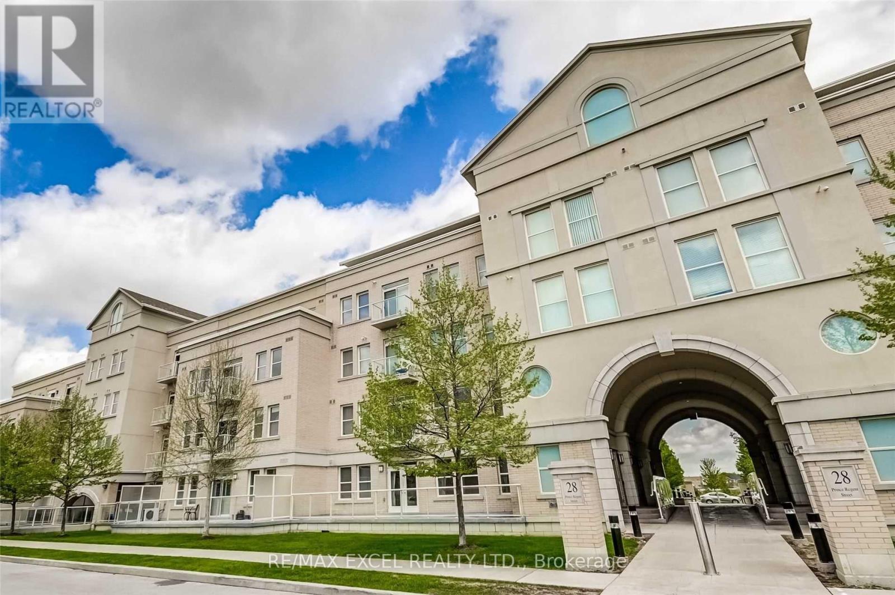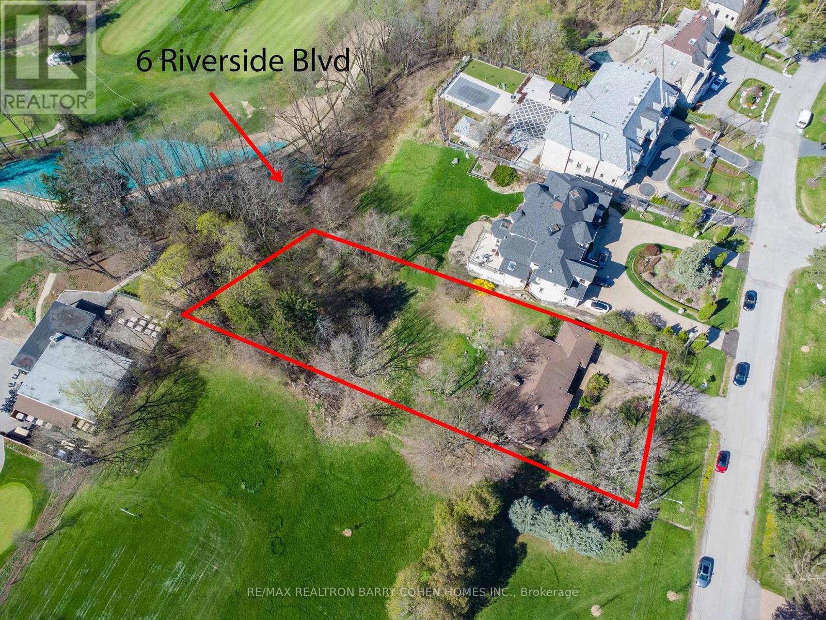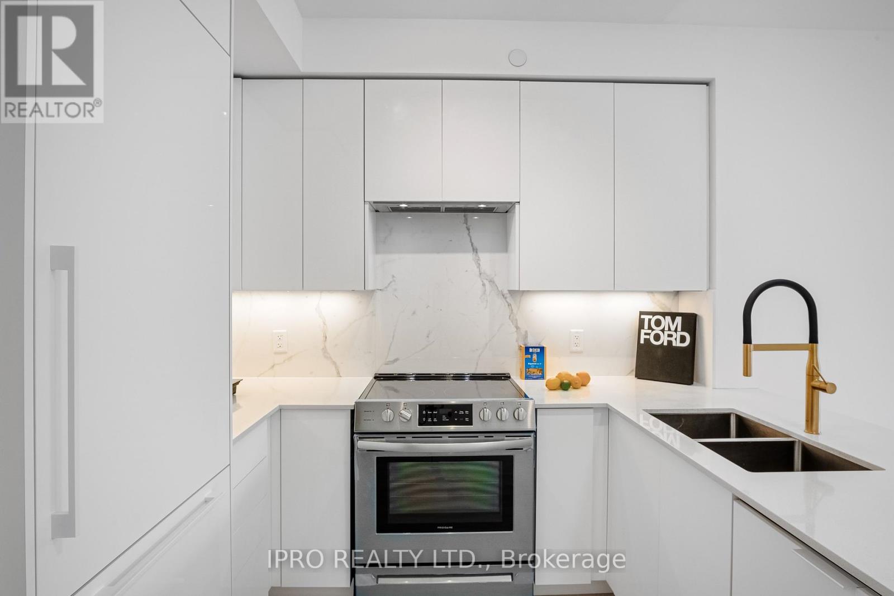N/a Concession 2
Uxbridge, Ontario
Here is your opportunity to build your dream home ! Fantastic location on west side of Concession 2 , just north of Webb road, Building lot approx-1.3 acres with 187 foot frontage-Backs to farmland -Potential for a walk-out basement-Established Neighbourhood of custom built homes ! Conveniently located to Stouffville. Uxbridge, Old Elm Go Station(Lincolnville) Easy access to 404 & 407 **EXTRAS** note -part 1 is the furtherest for sale sign going north on concession 2 from Webb rd (id:26049)
11419 Bathurst Street
Richmond Hill, Ontario
A conventional 1950's two bedroom bungalow situated on approximately 3/4s of an acre of mature & picturesque prime land, minutes from downtown Richmond Hill. Beside the house is a detached garage and towards the rear of the property, is a workshop outbuilding with a 3 bay garage area with basement, plus a small barn. Ideally located on the public transit route, near a Community Centre, schools and transportation access points. **EXTRAS** Fridge, stove, washer/dryer, all light fixtures & window coverings. Ceiling fan, hot water tank, 2 wood burning stoves, furnace in workshop. All chattel in 'as is' condition. (id:26049)
0 Black River Road
Georgina, Ontario
Package Of 9 Alternate/Simultaneous Lots Of 100 X 400 Ft Each. Total 895 Ft X 400 Ft (8.26 Acres) Land Awaits Your Creation. Municipal Address To Be Assigned. Treed Lots Fronting: Sibbald Point Provincial Park. One Minute To Lake Simcoe & Community Beaches, Golf Course, Town Of Sutton, Various Marians & Go Carts. Resort Like Area. Close To Toronto. Waiting For Your Creativity. Only 30 Minutes From Toronto. **EXTRAS** No Survey Available. (id:26049)
Lot B - 0 Melbourne Drive
Richmond Hill, Ontario
Attention Builders and Investors! Vacant Land for sale! Design and Drawing of a 3700 Sqft detached house is available. Can be sold together with Lot A (1061 Elgin Mills Rd E) and Lot C (0 Melbourne Dr, Lot C). **EXTRAS** Full Legal Description: PART LOT 25, CONCESSION 2 MARKHAM, PART 3, PLAN 65R37040 TOWN OF RICHMOND HILL (id:26049)
Lot C - 0 Melbourne Drive
Richmond Hill, Ontario
Attention Builders and Investors! Vacant Land for sale! Design and Drawing of a 4000 Sqft detached house is available. Can be sold together with Lot A ( 1061 Elgin Mills Rd E) and Lot B (0 Melbourne Dr, Lot B). **EXTRAS** Full Legal Description: PART LOT 25, CONCESSION 2 MARKHAM, PARTS 1 & 2, PLAN 65R37040 SUBJECT TO AN EASEMENT OVER PART LOT 25, CONCESSION 2 MKM, PART 1, PLAN 65R37040 AS IN R751976 TOWN OF RICHMOND HILL (id:26049)
1061 Elgin Mills Road E
Richmond Hill, Ontario
Attention Builders and Investors! Vacant Land for sale! Design and Drawing of a 5000 Sqft detached house is available. Can be sold together with Lot B and Lot C(0 Melbourne Dr.). **EXTRAS** Full Legal Description: PART LOT 25, CONCESSION 2 MARKHAM, PART 4, PLAN 65R37040 TOWN OF RICHMOND HILL (id:26049)
429 16th Avenue
Richmond Hill, Ontario
Prime Development Opportunity! Zoned for Mixed-Use Development with Montessori School Opportunity Located On 16th Avenue In A Highly Sought-After Area, This Exceptional Property With 82 Feet Frontage Offers Outstanding Potential For Development. Previously Zoned R6 (Permitting Two Detached Houses In The Back) And SR-1 In The Front, The Property Now Features Enhanced Versatility With Institutional Zoning For The SR-1 Portion, Allowing For Residential Use Or A Day Nursery. The Site Plan Approval (SPA) And Permits Including Demolition, Site Servicing, And Building Permits Are Ready To Be Transferred To The New Owner (For An Applicable Fee) For A Montessori School Project. The Plans Allow For A Capacity Of 80 Students, Expandable To 90 Students, And Include 4 Classrooms, 3 Administrative Offices, A Full-Service Kitchen, Indoor/Outdoor Play Areas, And 16 Parking Spaces. These Ready-To-Build Plans Provide A Seamless Development Path While Allowing Flexibility For Other Uses Within The Existing Zoning.With The Simultaneous Sale Of The Adjacent Property, This Site Presents A Rare Land Assembly Opportunity, Ideal For Large-Scale Residential, Commercial, Or Mixed-Use Developments. Located In The Heart Of A Rapidly Growing Development District And Surrounded By Vibrant Neighbourhoods, This Property Offers Unparalleled Potential For Developers, Investors, Or Educational Institutions.Don't Miss The Chance To Secure A Key Piece Of Real Estate In One Of Richmond Hill's Most Dynamic And Fast-Growing Areas! **EXTRAS** Legal Description: PART LOT 17 PLAN 3806 PARTS 2, 4 & 5 65R38961 CITY OF RICHMOND HILL (id:26049)
310 Terrace Drive
Georgina, Ontario
Residential Lot. Close to Lake Simcoe, Cooks Bay, Glenwood Beach Park and Public Boat Launch. Utilities at Lot Line. Buyer to do their own due diligence. Utilities at lot line. Please book an appointment before walking on the property. **EXTRAS** Utilities at Lot Line. (id:26049)
241 - 28 Prince Regent Street
Markham, Ontario
The Ideal Home For All In The Boutique Garden Court Condos! Well Designed Floor Plan Offers 2 Br, 2 Full Baths, 9 Ft Ceilings, S/S Appliances, Ensuite Laundry & Large Balcony Overlooking The Greenery Of The Courtyard. Second Bedrooms Offers A Separate Area For Perfect Work From Home Den. Full Size Kitchen Appliances, And A Large Living Space To Accommodate Any Lifestyle. Prime Cathedraltown Markham Location Just Minutes To Hwy 404, Restaurants, Shops, Transit, Grocery Stores & The Picturesque Cathedral Of The Transfiguration! **EXTRAS** S/S Fridge,S/S Dishwasher,S/S Stove,B/I Microwave. Water Softener In Primary Ensuite,All Existing Elf's & Window Coverings. 1 Locker & 1 Parking Space.Showing Requirements (id:26049)
106 Brooke Street
Vaughan, Ontario
Contemporary, Custom Built Home In Prestigious Thornhill, On A 150 Ft Wide Lot. Walking Distance To Yonge. High Ceiling, Stunning Dual Level Library, Formal Dining Room, Huge Kitchen With Direct Access To Garage And Garden. Five Bedrooms With Ensuite Bathrooms And Office Lofts. Master Bedroom Has Private Balcony. Second Level Laundry. Large Windows Throughout For Ample Natural Sunlight. 3rd Floor Gym With 20 Ft Rock Climbing Wall And Basketball Court. Luxury Inclined Seating Home Theater With 12 Seating. 3 Level Sliding Door Elevator. Finished Open Concept Basement Completes This One Of A Kind Home With A Sauna, Party Room With Wet Bar And Wine Cellar. Two 2xcar Garages On Each Side Of The House And Parking For 12 Cars On Circular Driveway. Private Landscaped Back/Side Yard. **EXTRAS** Kitchen: Wolfe Gas Stove, Two Separate Ovens, Miele Dishwasher, 2 Wine Coolers - Huge Island Perfect for Cooking and Entertaining. Oasis Backyard with Beautifully Perennial Plants and Surrounded By Mature Trees (id:26049)
6 Riverside Boulevard
Vaughan, Ontario
Discover An Exceptional Opportunity At 6 Riverside Boulevard, Located On An Expansive 100 X 336 Ft Lot In The Prestigious Riverside Neighborhood Of Uplands Community. This Extraordinary Property Offers The Perfect Blend Of Serene Living And Unmatched Potential. The Current Well-Maintained Backsplit Is Ready For Comfortable Living Or Can Serve As The Foundation For Your Dream Project, As Building Permits Are Already Approved And Ready To Go. Backing Onto The Tranquil Ravine Views Of The Uplands Golf Course And Thornhill Country Club, This South-Facing Lot Is Immersed In Natural Beauty, Offering A Rare Combination Of Privacy And Prestige. Surrounded By Multi-Million Dollar Estates, This Address Stands As One Of Toronto's Most Coveted Locations. Whether You Choose To Embrace The Charm Of The Existing Home Or Build A Masterpiece That Reflects Your Vision, This Property Provides A Once-In-A-Lifetime Chance To Secure An Elite Foothold In One Of The City's Most Desirable Enclaves. **EXTRAS** Existing Fridge ,Stove ,Dish Washer ,Dryer, All Electrical Light Fixtures. (id:26049)
204 - 7890 Bathurst Street
Vaughan, Ontario
Discover a rare gem at the esteemed Legacy Park Liberty Building. This residence boasts 9-foot smooth ceilings throughout, offering over 1000 square feet of elegant living space, including a sprawling terrace with breathtaking southeast views. Bathed in natural light, the unit features upgraded electric blinds and a beautifully enhanced kitchen, complete with integrated Bosch appliances, ideal for sophisticated entertaining. The property includes one parking spot and a storage locker. Situated in a highly sought-after location, it is within walking distance to local restaurants, Walmart, and Promenade Mall. **EXTRAS** Bosch Fridge, Bosch Stove, Bosch Dishwasher, Microwave, Washer/Dryer, Custom Blinds And Electrical Light Fixtures. Amenities: Whirlpool, Sauna, Golf Simulator, Party Room, Security And Visitor Parking. 300 SQF Terrace! (id:26049)


