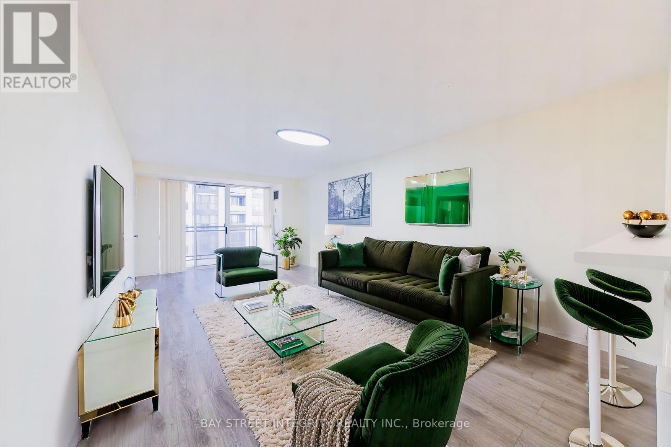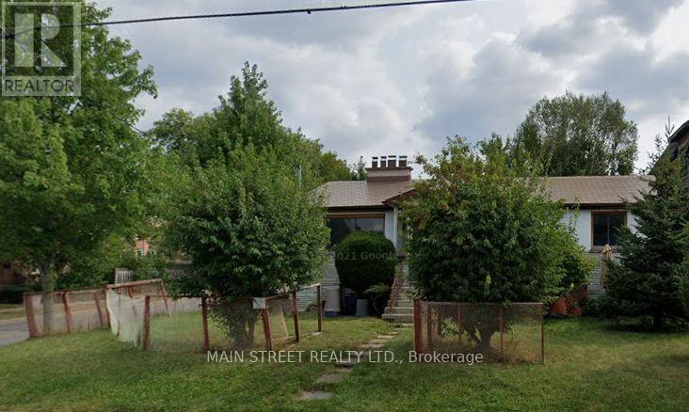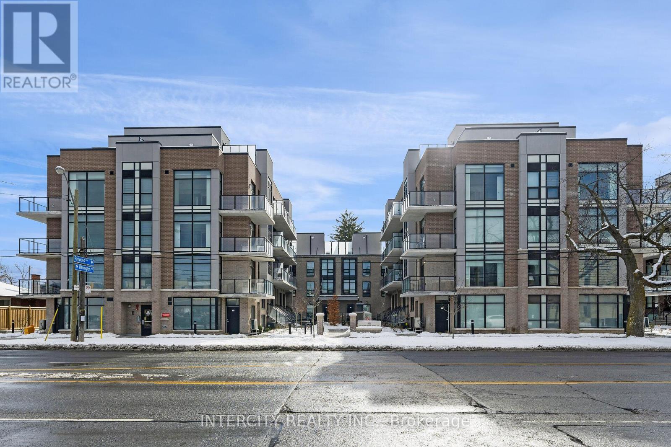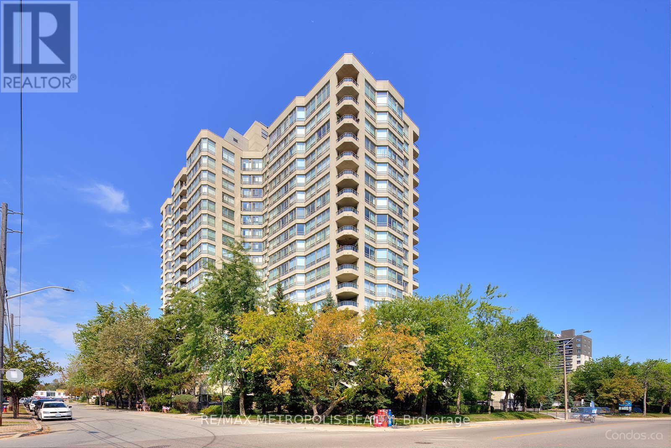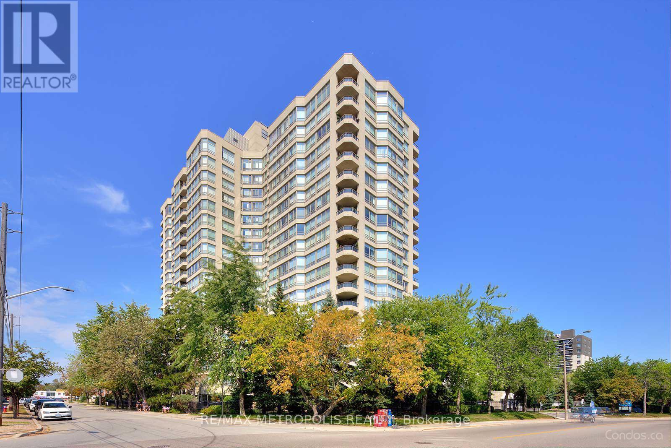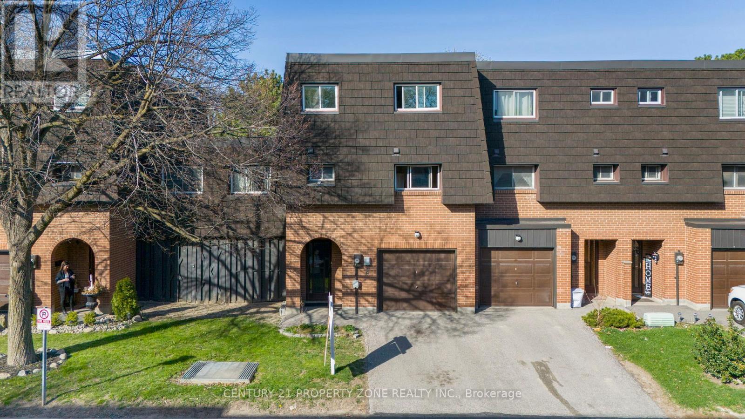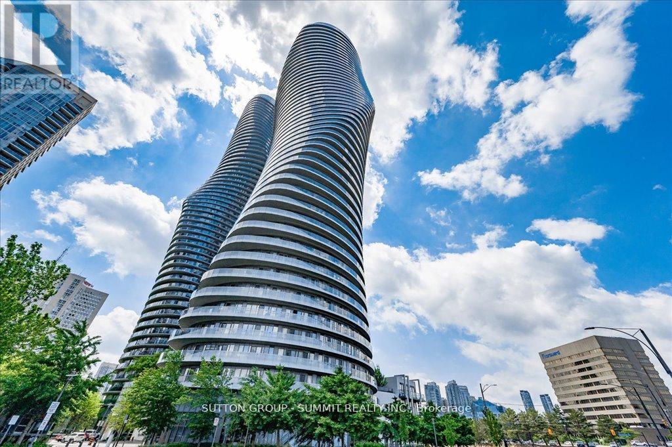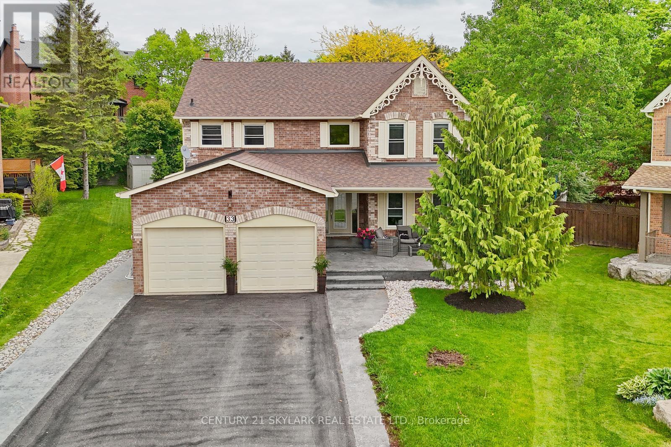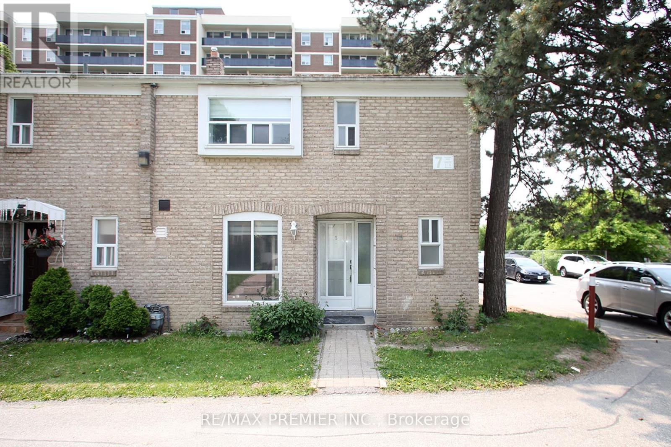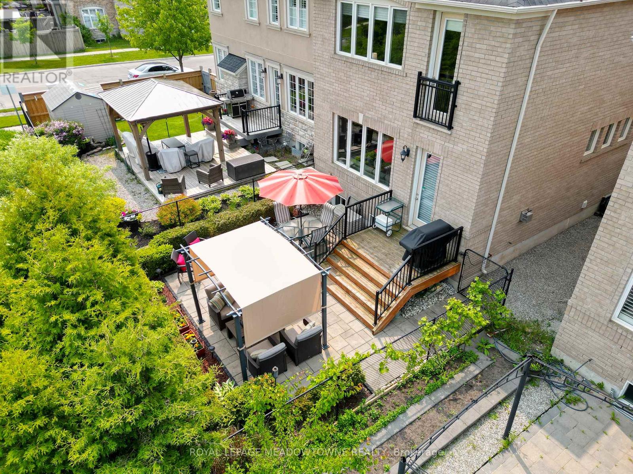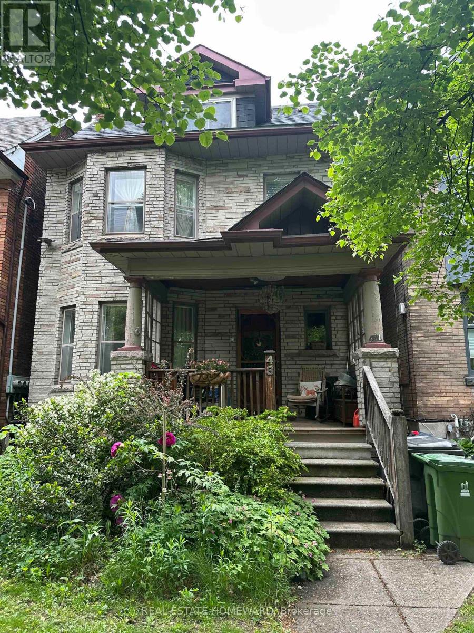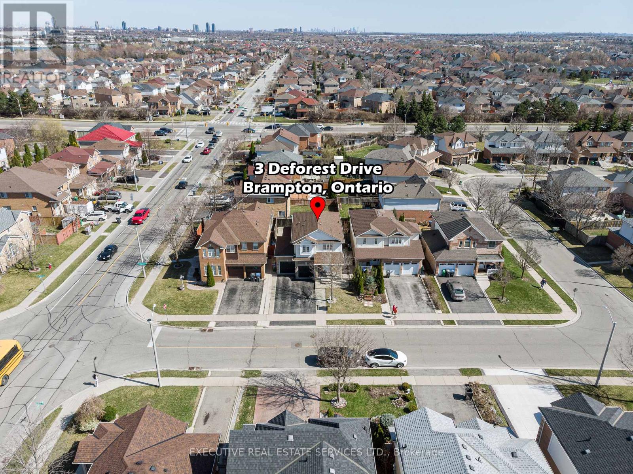32 Devondale Avenue
Toronto, Ontario
Welcome to an Exquisite Masterpiece 7272.36 Sqft. of Living spaces ( 4662.36 sqft. on Main & Second + 2610 sqft. in Basement ) in the Heart of North York Step into unparalleled luxury with this brand new, one-of-a-kind detached estate, meticulously designed to offer the ultimate in elegance and comfort. This architectural gem features soaring 11-foot ceilings on the main level and 10-foot ceilings on the second floor, creating an airy, grand ambiance throughout. Indulge in opulence with custom Italian-designed gold faucets gracing the master ensuite, powder room, and gourmet kitchen. The expansive layout includes 4 generously sized bedrooms, 2 private offices, and an elevator for seamless access across all levels. Enjoy serene views and ultimate privacy with a massive backyard backing directly onto lush parkland. The Roughed - in heated driveway ensures year-round convenience, while the homes upscale finishes and thoughtful features cater to the most discerning tastes. (id:26049)
1210 - 28 Hollywood Avenue
Toronto, Ontario
Welcome to Hollywood Plaza 2, where comfort meets convenience in this beautifully renovated 1+1 bedroom condo offering over 940 sq ft of bright, open living space. The spacious den easily functions as a second bedroom or home office, complemented by new laminate flooring, an updated bathroom, and a private balcony with stunning sunset views. Located in the top-ranked Earl Haig Secondary and McKee Public School zones, this unit is perfect for families, professionals, or downsizers. Enjoy all-inclusive utilities, excellent building amenities, and unbeatable access to TTC with just 5 minutes' walking distance, subway, and Highway 401, making this a prime opportunity you won't miss! *Key Features to note: Management fee includes all utilities such as hydro, heat, water, parking, common elements and HIGH SPEED BELL internet and Cable Tv. (id:26049)
99 Patricia Avenue S
Toronto, Ontario
The listing is for Land Value Only. (id:26049)
1810 - 5508 Yonge Street
Toronto, Ontario
LOCATION!!!Gorgeous Bright And Spacious Two Bedroom Corner Unit!! Panoramic City Views! Well Maintained And Move In Condition. Oversize Balcony. Freshly Painted. Brand New Trendy Quality Laminate Floor Throughout. Brand New Quarz Countertop, Brand New Backsplash, One Parking And One Locker. Steps To Finch Subway Station, Shops, Restaurants, Schools, Library And North York City Hall. Easy Access To Hwy 401, 407. A MUST SEE ! (id:26049)
203 - 70 Montclair Avenue W
Toronto, Ontario
The Majestic Montclair Is Fit For A Royal! Rarely available 3 bedroom unit plus den in a coveted boutique building in stately Forest Hill Village! Over 1600 Sq Ft of sophisticated, refined perfection! This is the way condo living was meant to be, with all the space and square footage of a house and none of the pesky maintenance! The flowing, sun-drenched layout Is luxury-defined, with large principal rooms, 4 generous sized bedrooms, a separate raised dining room (Yes, it fits an actual dining table and 8 chairs), an oversized living room and a media room. Ideal for entertaining and large dinner parties, and growing families. Juliette balconies in the den and media room. Residents enjoy the convenience of a live-in superintendent, a rooftop terrace with BBQ, a gym and visitor parking. The building, meticulously maintained, has been recently upgraded with new windows and balconies. Prime location close to transit, St Clair W TTC, Casa Loma, and the funky shops, cafes, and restaurants of Spadina Rd and St Clair West. **EXTRAS** Only 31 units in the building! (id:26049)
40 - 851 Sheppard Avenue W
Toronto, Ontario
Greenwich Village * A Modern Master-Planned Community Of 153 Units * Cast In-Concrete Construction * 9'High Ceiling/Smooth Finish * Contemporary European Inspired Kit. Cabinetry With Brand Name Stainless Steel (Ener.Effic.) Appliances * Popular """"Battery Park"""" Model with Extra Upgrades, Appr 1060 Sf Plus 241 Sf Of Roof Top Garden & Balconies (79Sf/Each), 2Bdr, 2 Full Bath * Sunny Upper Level. * Exceptionally Low Maintenance Fee. * Individual Suite Hydro, Water & Gas Meter * Air Conditioning In Each Unit * Neighborhood Where Transit Is King: Sheppard Subway West Is 5 Min Away On Foot, Bus Is At Your Door Step & You Can Catch The GoTrain, Go Bus To Yorkdale, By Car Is A Short Distance To Expressway And Hwy 401. * Excellent Health Facilities: Baycrest Health, Humber River, St John's Rehab & Sunnybrook Hospital. *Superb Shopping Minutes Away: Yorkdale, Toronto's Most Popular Mall & Costco. (id:26049)
68 Montressor Drive
Toronto, Ontario
Welcome To This Meticulously Maintained & Cherished Family Home, Located In The Most Sought-After St. Andrews Neighbourhood. This Remarkable Property Exudes Warmth, Comfort, & Timeless Charm. As You Approach The Home, You Are Greeted By A Stunning Flagstone Walkway Leading To A Covered Front Porch, Offering A Welcoming Space To Relax & Enjoy The Outdoors. The West-Facing Backyard Is A Private Oasis, Featuring Mature Trees & Lush Landscaping That Could Grace The Pages Of Homes & Gardens Magazine. The Gracious Entrance You Are Met W/ A Sweeping Staircase That Sets A Grand Tone For The Home. The Large Living & Dining Rooms Provide An Open & Inviting Space For Entertaining Family & Friends. The Renovated Kitchen Boasts S/S Appliances, Wine Fridge, Coffe Station, & Ample Counter Space, Making It A True Chefs Delight. The Heart Of The Home Is The Impressive Family Rm Addition, A Stunning Space Crafted W/ Glass & Warm Wood Accents. It Features A Gas Fp W/ A Stone Surround & Walks Out To A Second Patio In The Backyard, Offering Seamless Indr-Outdr Living. Additionally, The Main Flr Includes A Private Office Or Den W/ Rich Wood Paneling, O/L The Front Yard & The Covered Porch, Making It An Ideal Retreat. The Upper Level Is Equally Impressive, Featuring 4 Generously Sized Bedrooms W/ Beautiful Hardwood Flrs T/O. The Primary Bedroom Offers A Peaceful Retreat, Complete W/ A Renovated Ens. Bathrm. An Additional Renovated Bathroom Serves The Other 3 Bedrms, Ensuring Comfort & Convenience For The Entire Family. The Open-Concept L/L Provides Endless Possibilities, W/ A Rec Rm, Games Rm, & Sitting Area That Could Easily Be Adapted To Include Another Bedrm & Bathrm. The Large, Renovated Laundry Rm Features B/I Storage & New Machines, Making Household Chores A Breeze. Additional Highlights Include A Side Dr Entrance, A W/O To A Side Cedar Deck W/ A B/I Gas Line For Bbqs, & Convenient Access To The 2-Car B/I Garage. Steps Away From Renowned Schools, Ttc, Fine Dining, & Upscale Shops. (id:26049)
1703 - 75 King Street E
Mississauga, Ontario
Welcome to the Prestigious King Gardens Building. This spacious 2-bedroom suite available for sale which offers a functional & open concept layout. What a perfect place to live for anyone seeking comfort, and convenience! This is a must-see property. Don't miss your chance to make this condo your new home! Close to all major amenities, incl Mississauga Hosp, Schools (elementary, secondary, private), Comm Ctr, Parks, Shopping & Restaurants, and close access Hwy's 403, QEW, & 401; the Go Stn & TTC Subway **EXTRAS Maintenance Fee Includes: Heat, Hydro, Water, Cable TV, Internet, CAC, Building Insurance, Parking and Common Elements** (id:26049)
1709 - 75 King Street E
Mississauga, Ontario
Welcome to the Prestigious King Gardens Building. This is a 1+1 suite available for sale which offers a functional & open concept layout. What a perfect place to live for anyone seeking comfort, and convenience! This is a must-see property. Don't miss your chance to make this condo your new home! Close to all major amenities, incl Mississauga Hosp, Schools (elementary, secondary, private), Comm Ctr, Parks, Shopping & Restaurants, and close access Hwy's 403, QEW, & 401; the Go Stn & TTC Subway **EXTRAS Maintenance Fee Includes: Heat, Hydro, Water, Cable TV, Internet, CAC, Building Insurance, Parking and Common Elements** (id:26049)
1202 - 75 King Street E
Mississauga, Ontario
Welcome to the Prestigious King Gardens Building. This is a corner 2-bedroom suite available for sale which offers a functional & open concept layout. What a perfect place to live for anyone seeking comfort, and convenience! This is a must-see property. Don't miss your chance to make this condo your new home! Close to all major amenities, incl Mississauga Hosp, Schools (elementary, secondary, private), Comm Ctr, Parks, Shopping & Restaurants, and close access Hwy's 403, QEW, & 401; the Go Stn & TTC Subway **EXTRAS Maintenance Fee Includes: Heat, Hydro, Water, Cable TV, Internet, CAC, Building Insurance, Parking and Common Elements** (id:26049)
1512 - 75 King Street E
Mississauga, Ontario
Welcome to the Prestigious King Gardens Building. This is a corner 2-bedroom suite available for sale which offers a functional & open concept layout. What a perfect place to live for anyone seeking comfort, and convenience! This is a must-see property. Don't miss your chance to make this condo your new home! Close to all major amenities, incl Mississauga Hosp, Schools (elementary, secondary, private), Comm Ctr, Parks, Shopping & Restaurants, and close access Hwy's 403, QEW, & 401; the Go Stn & TTC Subway **EXTRAS Maintenance Fee Includes: Heat, Hydro, Water, Cable TV, Internet, CAC, Building Insurance, Parking and Common Elements** (id:26049)
55 Darras Court
Brampton, Ontario
Welcome to a spacious and functional 5+1 bedroom, 3-bathroom townhouse nestled in Brampton's desirable Southgate community. With approximately 1,600 sq ft of living space across two levels, 1 Bedroom on the main floor, plus a finished basement, this well-maintained home offers comfort and versatility for families, first-time buyers, or investors. The main floor features a bright living room, a separate dining area, one bedroom, and a kitchen, while the upper level includes four generously sized four bedrooms and two full bathrooms. A finished basement adds additional living or recreational space. This unit includes a built-in garage with one additional parking spots. Located near Bramalea Road and Balmoral Drive, the home offers convenient access to transit, schools, parks, and shopping amenities. A perfect blend of space, value, and location, this home is ideal for those seeking comfort in a community-oriented neighborhood. *Maintenance Includes*: Water, Building Insurance, Front doors, Windows, Grass cutting, Snow removal, Driveway repairs, Roof ensuring a worry-free lifestyle. (id:26049)
1402 - 50 Absolute Avenue
Mississauga, Ontario
Gorgeous Fully Renovated 2-Bed, 2-Bath Condo with Wrap-Around Balcony and Spectacular City Views Step into luxury living with this stunning 2-bedroom, 2-bathroom condo, featuring a thoughtfully designed split-bedroom layout for added privacy. This fully renovated unit is a true gem, boasting three walkouts to a full-length wrap-around balcony where you can soak in breathtaking city views.The open-concept kitchen is a chefs dream, complete with a renovated quartz countertops, an elegant backsplash, upgraded cabinetry, andtop-of-the-line stainless steel appliances. Perfect for entertaining or everyday living!The primary bedroom is your personal retreat, offering abundant natural light, access to a private balcony, a spacious walk-in closet, and a luxurious 4-piece ensuite bathroom with a sleek glass shower. The second bedroom is equally impressive, featuring its own balcony perfect for enjoying your morning coffee or evening glass of wine. A second 4-piece bathroom with a glass shower adds extra convenience for family or guests.This incredible condo offers world-class amenities designed to elevate your lifestyle, including:24/7 concierge service Indoor and outdoor swimming pools, hot tub, and sauna Squash, volleyball, and basketball courts State-of-the-art fitness center A cozy theatre room Guest suites, a kids' playground, and so much more!Located steps away from Square One Mall, the Library, Sheridan College, Living Arts Centre, and a scenic natural trail for outdoor enthusiasts, this condo puts everything you need within arms reach. Commuters will love the easy access to Highways 403, 401, 407, QEW,and Cooksville/Port Credit GO stations.This unit also comes with underground parking and a storage locker for added convenience.Start making memories in this beautiful condo perfectly blending luxury, comfort, and location. Schedule your viewing today! (id:26049)
1609 - 75 King Street E
Mississauga, Ontario
Welcome to the Prestigious King Gardens Building. This is a 1+1 suite available for sale which offers a functional & open concept layout. What a perfect place to live for anyone seeking comfort, and convenience! This is a must-see property. Don't miss your chance to make this condo your new home! Close to all major amenities, incl Mississauga Hosp, Schools (elementary, secondary, private), Comm Ctr, Parks, Shopping & Restaurants, and close access Hwy's 403, QEW, & 401; the Go Stn & TTC Subway **EXTRAS Maintenance Fee Includes: Heat, Hydro, Water, Cable TV, Internet, CAC, Building Insurance, Parking and Common Elements** (id:26049)
33 Hathaway Court
Caledon, Ontario
Welcome to this spacious, open-concept 4-bedroom home with finished basement situated on a quiet, sought-after court-perfect for families. Set on a large pie-shaped lot and surrounded by mature trees, this property offers the privacy and tranquility of ravine. living right in your backyard. Boasting over 2,900 sq. ft. of well-designed living space, there's room for everyone to enjoy. The expansive deck with a built-in hot tub is ideal for entertaining or simply relaxing in your serene outdoor oasis. Located in the heart of North Hill, you're just minutes from top-rated schools, the rec centre, library, shops, and an abundance of parks and scenic trails. (id:26049)
1 - 7 Gosford Boulevard
Toronto, Ontario
Welcome to this delightful end-unit condo townhouse just like a semi, an excellent choice for families and those seeking additional rental income. Conveniently located near schools, parks, shopping centers, and public transportation, this home offers a balanced lifestyle. Inside, you'll find a bright and airy living space, freshly painted in neutral tones to compliment any decor. The main living areas feature sleek hardwood flooring and a combined dining area, enhancing the open-concept design. The modern kitchen boasts granite countertops, a stylish backsplash, and large tiles, providing both functionality and elegance. Upstairs, three spacious bedrooms serve as tranquil retreats, each with large windows that bathe the rooms in natural light and offer scenic views of the surrounding greenery. Don't miss the opportunity to own this charming condo townhouse that perfectly combines modern living with a touch of nature. Schedule a viewing today and imagine yourself in this lovely home! (id:26049)
905 - 45 Kingsbridge Garden Circle
Mississauga, Ontario
Welcome to your new home in the sky at Mississauga's premier luxury residences Park Mansion. This impressive 2-bedroom, 2-bathroom suite at Unit 905, 45 Kingsbridge Garden Circle offers 1,477 sq ft of open-concept living, offering breathtaking views of the city skyline and lush parkland through floor-to-ceiling windows in every room. The renovated kitchen and flooring give this condo a fresh, modern feel. Step out onto your large private balcony and take in the views, or retreat to your primary bedroom featuring a walk-in closet and ensuite. There's also in-unit laundry, central vacuum, a storage locker, and two parking spots included. Residents of Park Mansion enjoy first-class Resort like amenities, including a rooftop sky lounge and pool with panoramic views of what looks like the entire planet, tennis and squash courts, Hot Tub, Sauna, Billiards, fitness centre, library, Car wash Bay, BBQ terrace, guest suites, and visitor parking. The grand lobby, secure elevator access, and 24-hour security ensure both elegance and peace of mind. Perfectly situated just steps from Square One, fine dining, shopping, and transit, 403,Trillium Hospital, this is a rare opportunity to own a sophisticated residence in one of Mississauga's most desirable buildings (id:26049)
2809 - 388 Prince Of Wales Drive
Mississauga, Ontario
Great Location! Spacious And Bright Unit. Beautifully Updated 1 Bedroom + Den, 2 Bath Suite With Storage Locker at One Park Tower - a Stunning Art Deco Inspired Building And One Of The Best Daniels Builds In The Square One Area. This immaculate Suite Offers An Excellent Layout With A Spacious Interior and SEPARATE DEN With Door That Could Easily Be a 2nd Bedroom. Numerous Improvements Include: Professionally Painted Throughout (2025), Stylish New Light Fixtures (2025), Upgraded Kitchen (2025), Quartz Countertops, Vinyl Flooring Throughout (2025). Primary Bedroom With Spacious 4pc Ensuite Bath. Enjoy Panoramic East City Views. Purchase Includes One Parking Spot And One Storage Locker! Building Amenities Include An Indoor Pool, Gym, 38th Floor Party Room Lounge Area with Billiards, Outdoor Space and More. Plenty of Underground Visitors Parking For Your Guests. Fabulous City Centre location, next to an outdoor green-space and a dog run. Steps to Square One, Celebration Square/City Hall, Living Arts Centre, YMCA, Cineplex, Starbucks numerous restaurants, MiWay and GO Transit. (id:26049)
2 - 485 Pringle Avenue
Milton, Ontario
Executive living redefined - Located in the prestigious & luxurious Vista Point community, this executive home exudes elegance with timeless high-end finishes throughout. Situated in a tranquil enclave, this gorgeous home backs onto a beautiful ravine with a picturesque pond. Enjoy low-maintenance living with exterior hardscaping and lush perennial landscaping in the front and back. Relax inside with over 3000 sqft of living space enhanced with features like crown moulding throughout main and 2nd floors, pot lights, 9 ceilings on the main & 2nd floor, hardwood floors & smooth ceilings. The large open concept main floor includes a spacious family room with a cozy gas fireplace & a formal dining room for special gatherings both centred around the well-appointed kitchen. The bright eat-in kitchen is a chefs dream with stone counters, upgraded cabinetry, a tile backsplash, stainless steel appliances including a double oven and gas cooktop. Upstairs, you'll find generously sized bedrooms, including a primary suite with his and hers walk-in closets, a Juliette balcony, and a luxurious 5pc ensuite. Additional highlights include a Jack and Jill bath, a private balcony off the third bedroom, and a functional upper hallway office nook. The finished basement extends your living space with a spacious rec room, a bedroom with a large closet, a 3pc bath, cold cellar, and optical fiber to home internet broadband availablemaking it perfect for modern living. This beautifully maintained property offers a fully fenced backyard retreat featuring a charming pergola, gas BBQ hookup, and peaceful views of greenspace with no neighbours behind. With parking for four, including a double car garage with interior access and a convenient walkway to the backyard, this home also comes pre-wired with a 40amp EV plug. Located at the base of the Escarpment, walking distance to amenities, minutes from downtown Milton, conservation parks and so much more, this is truly a dream home! ** This is a linked property.** (id:26049)
48 Parkway Avenue
Toronto, Ontario
Attention Builders, Renovators and Contractors! This large 3 storey home with ample space and tons of potential could be your next big project. Located in the highly coveted Roncesvalles neighbourhood on a quiet, tree-lined street, with High Park, boutique shops and cafes, breweries, and the new arts district on Sterling Ave. within minutes' walk. Extra deep lot with the potential to build a laneway home of nearly maximum allowable size. TTC options abound, with Dundas/College and Roncesvalles streetcars, Dundas West TTC station, and UP Express all nearby. Two kitchens and five bedrooms(!) allow for multiple different configurations, while quiet backyard features large deck and garden. Separate side entrance to basement. (id:26049)
4 Simmons Boulevard
Brampton, Ontario
Gorgeous Renovated Home with Income Potential in Prime Brampton Location!Welcome to this beautifully updated detached home located in one of Bramptons most sought-after communities. Featuring 3 generous bedrooms plus a versatile main floor office (currently used as a 4th bedroom) and 3.5 stylish bathrooms, this home is move-in ready and offers the ideal blend of comfort and convenience.Enjoy a bright, open-concept family room with a cozy electric fireplace, complemented by modern pot lights, new flooring, and a fully upgraded kitchen with ample space for cooking and entertaining. Walk out to the backyard through the brand new patio door and relax on your updated deck.Upgrades include a 200-amp electrical panel, designer shower panels, and contemporary finishes throughout.The separate entrance to a legal 1-bedroom basement apartment provides an excellent opportunity for rental income or extended family living.Perfectly situated just minutes from Hwy 410, and within walking distance of schools, shopping, parks, trails, transit, and community centers. Surrounded by amenities and places of worship, this home sits in a vibrant, family-oriented neighbourhood. Whether you're searching for a stylish family home or a smart investment, this property checks all the boxes! ** This is a linked property.** (id:26049)
3 Deforest Drive
Brampton, Ontario
Welcome To 3 Deforest Dr! This Stunning Double Car Garage Detached Home Is The One You've Been Waiting For! Offering A Fantastic Layout & Three Generously Sized Bedrooms, This Home Checks All The Boxes! Featuring A Multitude Of Upgrades - True Pride Of Ownership! Spacious Driveway For Ample Parking. Upgraded Glass Door Entry To A Fantastic Layout With Plenty Of Natural Light Flooding The Interior. Main Floor Features A Spacious Combined Living/Dining Room & Upgraded Ceramic Tile Flooring Throughout! The Upgraded Gourmet Kitchen Is A Chef's Delight! Featuring Premium Stainless Steel Appliances, An Upgraded Sink, Quartz Countertops, Upgraded Cabinets, Gas Burner Stove, & An Eat-In Area. Walk Out To The Rear Yard From The Eat In- Kitchen. Conveniently Located Garage Access Through The Home. Upgraded Flooring On The Main & Second Floor - This Home Features A Completely Carpet Free Interior! Ascend To The Second Floor To Be Greeted By The Master Bedroom With A Fully Upgraded 4 Piece Ensuite & Double Closet. Remaining Bedrooms Are Generously Sized & Share An Upgraded Washroom, Totalling To 2 Full Washrooms On The Second Floor. All 3 Bedrooms Are Equipped With Large Windows & Closets, For Plenty Of Natural Light & Storage Space. Fully Finished Basement With Separate Entrance, Kitchen, Full 3 Piece Washroom, & Plenty Of Storage. Endless Potential From The Basement, Which Can Be Used For Personal Use Or To Generate Rental Income. Step Into The Backyard To Be Greeted By Your Own Personal Oasis - The Perfect Place For Family Gatherings, BBQs, Kids To Play, With The Perfect Balance Of Grass & Concrete! The Combination Of Layout, Upgrades & Location Truly Make This The One To Call Home! Location Location Location! Situated In A Fantastic Family Neighbourhood, Steps From Public School, Middle School & High School. Minutes From Cassie Campbell Recreational Centre, Mount Pleasant GO Station, Grocery, Public Transit, Parks, & All Other Amenities. (id:26049)
6 Abercove Close
Brampton, Ontario
Welcome to 6 Abercove Close Brampton! This Freehold Townhome Has Been Meticulously Maintained By The Owners & Is Waiting For You To Call It Home. Step In From The Main Entrance To Be Greeted By A Practical Layout On the Main Level, which is an Entertainer's Paradise! Conveniently Located Powder Room On The Main Floor. Plenty Of Windows Throughout The Home Flood The Interior With Natural Light. Soaring 9 Foot Ceilings On The Main Level. Walkout To The Balcony From The Living Room Which Is The Perfect Place To Enjoy A Cup Of Coffee Or For BBQs. The Kitchen Is Super Functional, With Stainless Steel Appliances, Upgraded Cabinets & Much More. Solid Oak Stairs & Pickets Lead You To The Upper Level Where You Will Find A Spacious Master Bedroom, Featuring A 4 Piece Ensuite, & Walk In Closet. Secondary & Third Bedrooms Are Both Generously Sized & Have Plenty Of Closet Space. Second Full Washroom On Upper Level. This Unit Is Perfect for Both Investors Or End Users! Lower Level Features Access To Garage, Laundry, & Yard. Location! Location! Location! Conveniently Situated Amongst All Amenities While Being Close to Nature. Situated In One of the Most Premium Neighbourhoods of Brampton, Just Steps From All Daily Conveniences - Grocery Stores, Banks, Restaurants, Schools, Shopping, Parks, Trails, Much More. Steps To Public Transit. Don't Miss The Opportunity To Call This One Home! (id:26049)
4198 Fuller Crescent
Burlington, Ontario
Absolutely Gorgeous 2254 sqft Detached house In Peaceful and Safe Alton Village. ProfLandscape, Great Room with Cathedral Ceilings, Separate Dining Room, Eat-In Kitchen, EnsuiteBathroom in Master bedroom in Main floor, Solid Oak Staircase, Designer Kitchen with withGranite and Maple Cupboards. Porcelain Tile, Hardwood flooring, Main Floor Laundry,Maintenance Free Exterior. Minutes drive to High way; Walking distance to Shopping malls, Dr.Frank J. Hayden Secondary Schools, Community center, Library and Entertainments, etc. (id:26049)


