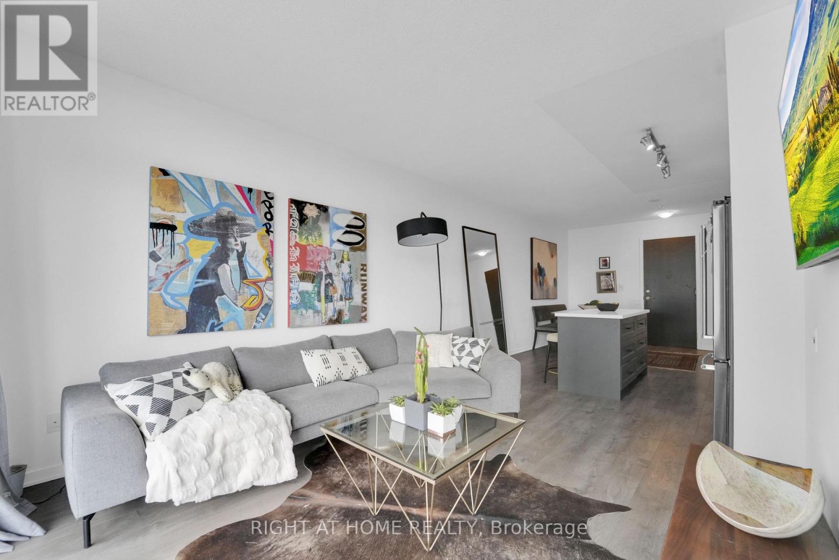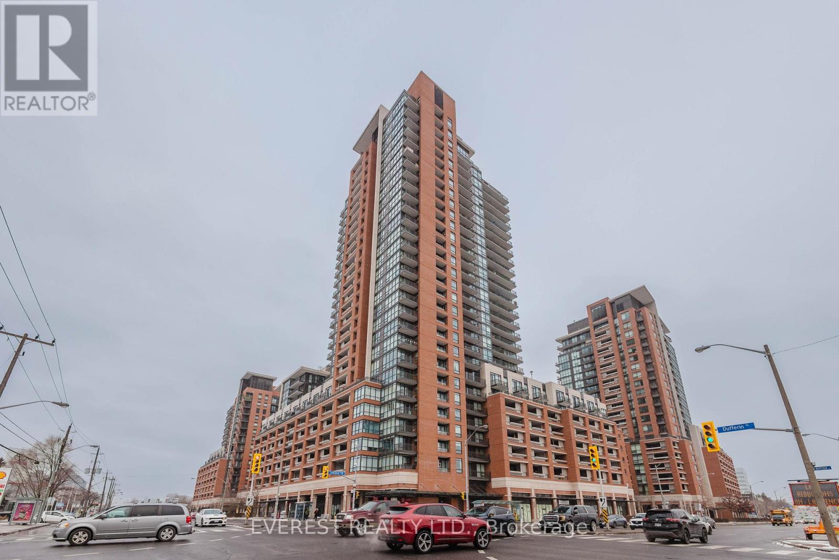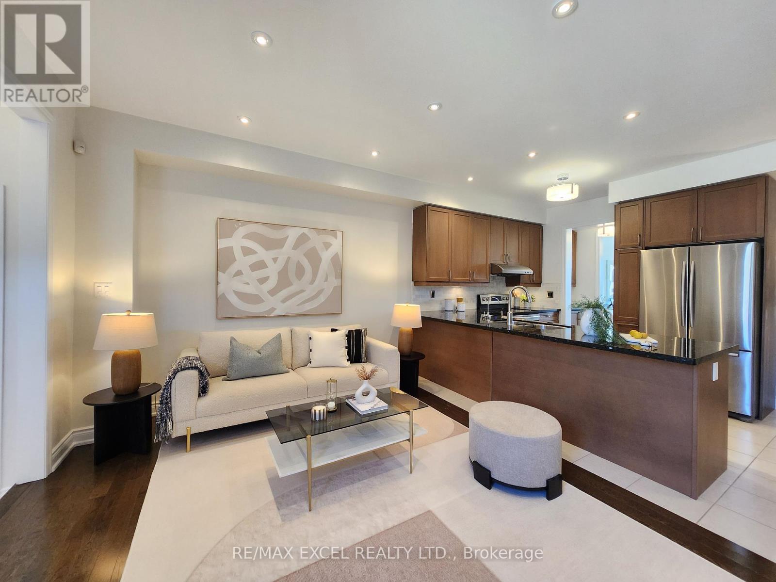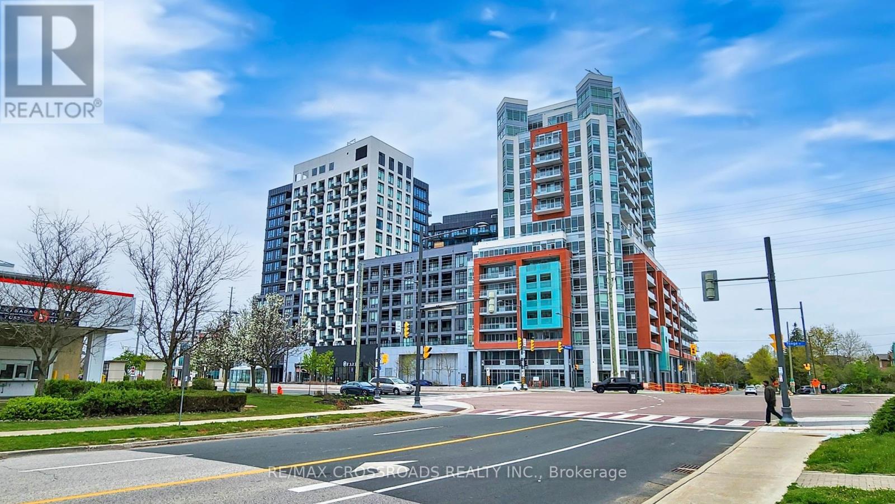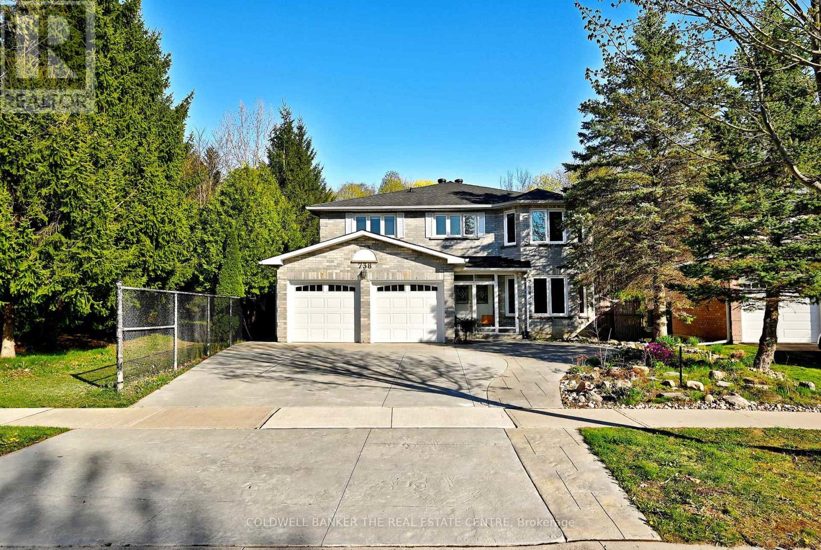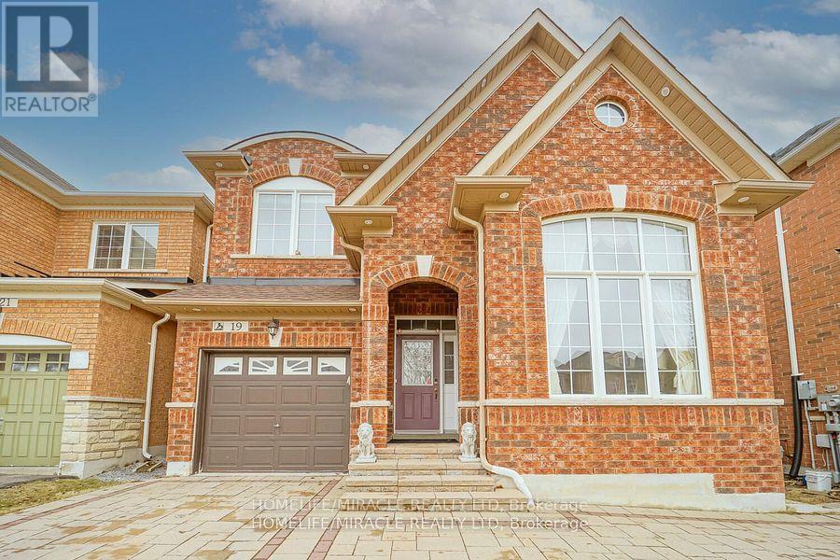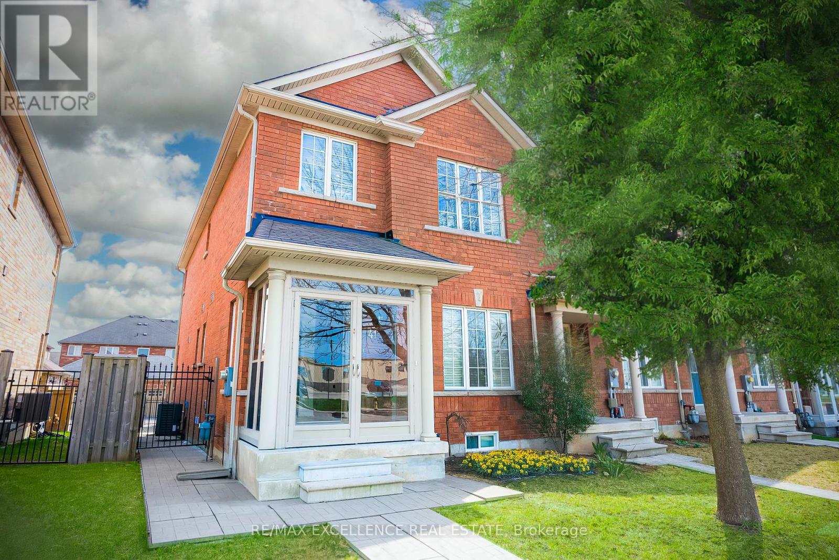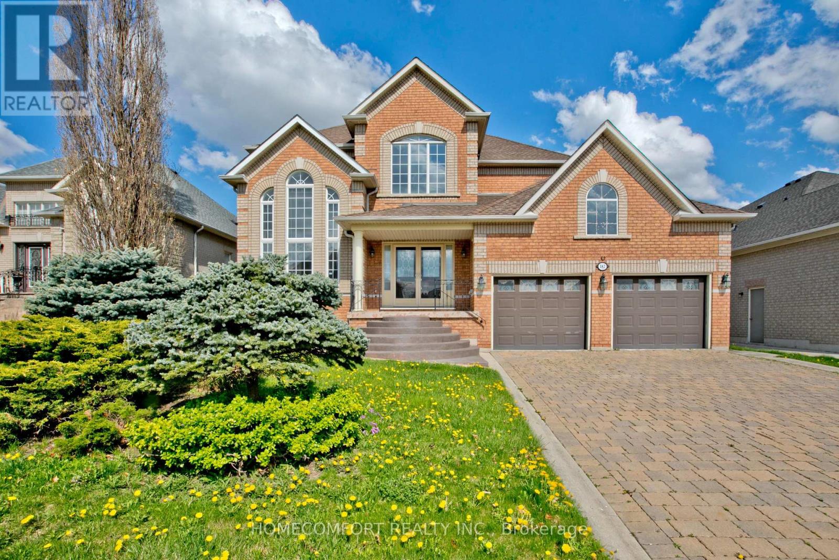1414 - 105 The Queensway
Toronto, Ontario
A luxurious 1 plus den nestled in one of Toronto's most coveted areas. Boasting breathtaking views of the lake and High Park. This contemporary residence embodies sophistication and modernity with A FULLY RENOVATED KITCHEN INCLUDING TOP OF THE LINE STAINLESS APPLIANCES AND RENOVATED BATHROOM ALONG WITH OTHER AESTHETIC UPGRADES THROUGHOUT. The building features INCREDIBLE amenities including a package service, 24 security, indoor and outdoor pool, tennis courts and 2 full gyms. There is also a building CONVENIENCE STORE AVAILABLE 24HRS and much more. LOCATION, LOCATION, LOCATION!!! Just steps away from Lake Ontario and the boardwalk, as well as great schools, the beautiful High Park, TTC, Hospital and only 15mins from the downtown core. There is also a daycare on site!!! What more can you want ?! *******105 building elevators also boost a high speed elevator. (id:26049)
1707 - 830 Lawrence Avenue W
Toronto, Ontario
Attention First Time Home Buyers - Come and See. Motivated Seller, Price Adjusted to Sale. This South East Exposure Luxury 1+Den Unit With One Parking & Locker At Treviso 2 Located At The Inter section of Lawrence Ave. & Dufferin St. Full Of Sun Light On High Floor With Unobstructed South View Of Toronto Iconic CN Tower. Open to a Large, Combined Living and Dining Area. Steps To Ttc Stops, Lawrence Subway Station, Yorkdale Shopping Mall, Parks, 24 Hrs. Opening Shoppers Drug Mart And Schools, Etc. Easy Access To Allen Express Way And 401 Highway. Vacant Unit Available Immediately. This Building Has All The Luxury Features Like Indoor Swimming Pool, Hot Tub, Fitness Room, Guest Suites, Lounge Area, Barbecue Area. Great Location. (id:26049)
10327 Woodbine Avenue
Markham, Ontario
This 2 Storey freehold townhome with 3-bedroom & 3-bathroom, is located in the desirable Cathedraltown community. With ample parking, direct garage access and a smart, functional layout, the home is designed for everyday living. This house features hardwood flooring througout, a modern open-concept kitchen with large granite countertop, stainless steel appliances, backsplash, under-cabinet valence lighting, and a butlers servery. An oak staircase with iron picket railing leads to three bedrooms, including an extra-large primary suite with walk-in closet and an upgraded ensuite completed with glass shower and rain head. The rear-positioned garage allows for a more efficient, squared-off interior layout that maximizes living space. The interlock stone patio in the backyard adds usable outdoor space. Located just seconds from Highway 404 and close to top schools: Richmond Green Secondary School, St. Augustine Catholic High School, and Nokiidaa Public School. (id:26049)
199 Kelso Crescent
Vaughan, Ontario
Updated from top to bottom inside and out including front door, garage door, sliding glass doors, windows, furnace, kitchen. Spacious 1,374 sq ft as per MPAC plus 437 sq ft above grade finished lower level. Access to lower level from garage and from rear sliding glass door walkout. Fabulous unit in a prime Vaughan location. Easy access to new Cortellucci Hospital, Canada's Wonderland, Hwy 400, Vaughan Mills Shopping Centre, Vaughan Metropolitan Centre, Go Station. (id:26049)
57 Vineyard Court
Vaughan, Ontario
Welcome to this clean and gleaming well-designed family home nestled on a rarely offered court in the highly sought-after and peaceful neighborhood of East Woodbridge. Lovingly owned and meticulously maintained by the original owners this is a first-time-to-market gem. With exceptional curb appeal and a functional flowing layout this home offers everything a growing family could desire. Upon entering you are greeted by its spacious entrance, parquet and hardwood flooring and an abundance of natural light flowing through the large principal rooms and bedrooms. The spacious formal living and dining rooms are perfect for hosting guests while the cozy family room with a gas fireplace offers a warm inviting space to unwind or entertain. The open-concept recreation room, complete with two large cantinas, provides plenty of room for relaxation and gatherings. The chef's kitchen is generously sized featuring ample cabinetry, counter space and a spacious family size breakfast area with a convenient walkout to the south-facing backyard. Second level offers an open lounge/reading area providing a peaceful retreat while four large bedrooms ensuring comfort for all. Additional features include a wood burning fireplace in the lower floor living area, a double garage with access to the main floor laundry room and a separate service staircase leading to a potential basement apartment, 4 bedrooms and 4 baths. The impeccable landscaping and beautiful perennial gardens complete the outdoor oasis. Located with easy access to Highway 407, 400, 401, and 427, this home is easy access to the schools, parks, subway stations, hospital, airport and vibrant local amenities, including trendy cafes, boutiques, restaurants, shopping malls, and recreational programs for children. This rare opportunity wont last long - dont miss your chance to own this exceptional home in one of East Woodbridge's most desirable locations! (id:26049)
319e - 8868 Yonge Street
Richmond Hill, Ontario
Famous Westwood Garden Condo in Richmond Hill Area. Beautiful and Spacious Unit * 2 Bedrooms Plus Den with 2 x4 Bathrooms* Modern Kitchen Open Concept * Living & Dining Area Combined. Primary Bedroom with 4 pcs ensuite* 2nd Bedroom walkout to Balacony* Liminate Flooring Thru-out. 24 Hours Concierge Service* Enjoy the ,building Amenities* Excellent Location in the Prime Area close to Shopping Mall, Restaurant, Parks & York Transit. (id:26049)
738 Leslie Valley Drive
Newmarket, Ontario
Dont miss this rare opportunity to land this masterpiece in one of Newmarket's most desirable neighbourhoods. Enjoy lounging by the pool in this private, tranquil setting surrounded by mature trees. Thousands spent on a heated concrete drive, walkway & garage floor. Room for a mother-in-law with 5 spacious bedrooms & a huge 2nd floor laundry. Loaded with tasteful hardwood & laminate flooring, replaced & upgraded windows, shingles, siding, sliding door, beautifully renovated bathroom, extensive interlock patio, garage door replaced & backs onto treed greenbelt. There's a dog shower in mud room and hair salon room in the basement with a sink that could easily become a bedroom. You will not be disappointed. (id:26049)
128 America Avenue
Vaughan, Ontario
Discover this beautifully updated home offering exceptional living space(Aprrox 3500 sqft Finished Area) and income potential (rental income up to $3,000/month from 2 Separate basement apartments) Inside, enjoy elegant hardwood flooring throughout, modern upgraded light fixtures, and a fully landscaped exterior that adds curb appeal. The gourmet kitchen is a chefs dream, showcasing porcelain tile floors, granite countertops, and a central island perfect for entertaining guests. The home includes two fully finished basement apartments with a separate entrance, ideal for use as in-law suites or as high-demand rental units. Conveniently located near top-rated schools, public transit, and a wide range of amenities.Roof (2016), Furnace (2024) (id:26049)
19 Collingham Place
Markham, Ontario
This stunning 4-bedroom detached home is located in the highly desirable Box-Grove community. The main floor features a cozy gas fireplace, elegant hardwood flooring, and a beautiful oak staircase. The upgraded kitchen boasts sleek quartz countertops, a stylish backsplash, and brand-new stainless steel appliances. The spacious dining area is perfect for entertaining, and the main floor also includes a convenient laundry room and modern pot lights throughout. Upstairs, you'll find laminate flooring and upgraded bathrooms with luxurious quartz countertops. The fully finished basement, offers additional living space perfect for a variety of uses. This home is just minutes away from schools, parks, community centers, hospitals, and a wide range of amenities, offering both comfort and convenience for any family. (id:26049)
45 Foshan Avenue
Markham, Ontario
Highly demand Prestigious Berczy Community! 4+1 Bedrooms 4 Bathrooms. Total Living Space approx. 3200 Sq Ft. 9 Foot Ceilings on Main Floor and 9 Foot Coffered Ceiling on Primary Bedroom. Cathedral Ceiling in 2nd Bedroom. Hardwood Fl and Pot Lights Thru-out Main and Second Fl. Double Main Door! The Main Floor Offers Upgraded Appliances, Large Family Room With Fireplace, Large Separate Living/Dinning room, Breakfast Area Open To a Private Deck Leading to a Landscaped Backyard. The 2nd Floor Offers A Primary Bedroom with Walk-In Closet, 5pc Ensuite, Three Other Bedrooms, and a Large Laundry Room. ***Additional Highlights: Enclosed Large Porch! No Side Walk! with Driveway 2 tandem parkings, plus interlocking, Fits Up to 5 Cars Parking. Offers Electric car charge outlet in Garage. Fully Finished Separate Entrance W/Up Basement with Building Permit! Offers one Bedroom w/ Large Closet Storage, Split Living room can be 2nd Bedroom, Private Laundry! Considerable Extra income up to 3300 monthly! Walking Distance to Top-Ranking Schools: Beckett Farm, Castlemore, and Stonebridge PS. Pierre Elliott Trudeau High School. One of the Biggest and Best Community to Live, with South and North Berczy Parks, Offers Tennis, Soccer, Basket, Baseball courts, Dog park, Pond, Hiking trails, and more. Close To Markville Mall, Five Banks, Markham Stouffville Hospital, Supermarkets, Restaurants, Public Transit, Go Station & All Amenities. ***Extras: 2 Fridges, 2 Washers/Dryers, Dishwasher, Stove, Fotile Range Hood, AirTree Water Filtration System, All Existing Lighting Fixtures & Existing Window Coverings. (id:26049)
41 Davos Road
Vaughan, Ontario
***Stunning end-unit townhome featuring a finished basement with permit, spacious 2-car garage, professionally built pergola, easy access to Highway 400, and over 2,600 sq. ft. of living space.***This is a beautiful end-unit townhome with the feel of a semi. Features include a modern kitchen with stainless steel appliances and oversized pantry, formal living and family rooms, and sun-filled open-concept layout. Upstairs offers spacious bedrooms including a primary with 4-piece ensuite. Professionally finished basement (with permit) includes entertainment space, two extra rooms, laundry area, and rough-ins for a second kitchen. Enjoy a private deck with a professionally built pergola (with permit). Walking distance to parks, schools, Vellore Village community center, library, hospital, and shopping. Quick access to public transit and Hwy 400.This home blends luxury, location, and lifestyle don't miss it! (id:26049)
182 Siderno Crescent
Vaughan, Ontario
Welcome to 182 Siderno Cres, Vaughan - a rare offering in prestigious facing parking Weston Downs. Walk through the double door entry and be greeted by the bright, open 2-storey foyer. The Main Floor Features Huge Eat In Kitchen, Large Living Room and Dining Room. Big Breakfast area walk to garden and huge open sunroom. Huge Family Room with gas fireplace is facing park. The Upper Floor Boasts 4 Spacious Bedrooms, Huge primary bedroom is facing beautiful park with sitting area. 2 Stairs to the basement, one kitchen, one bedroom, one bathroom, one laundry room and huge living room can be used 2nd unit. Steps To School, Park, Church, Transit And Minutes To Highways! Great Curb Appeal! Must see!! (id:26049)

