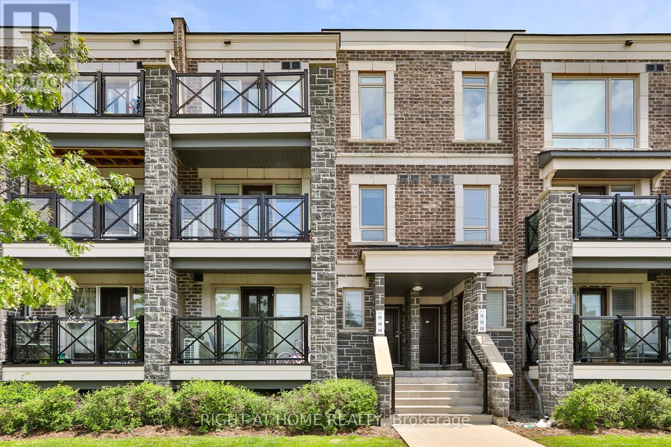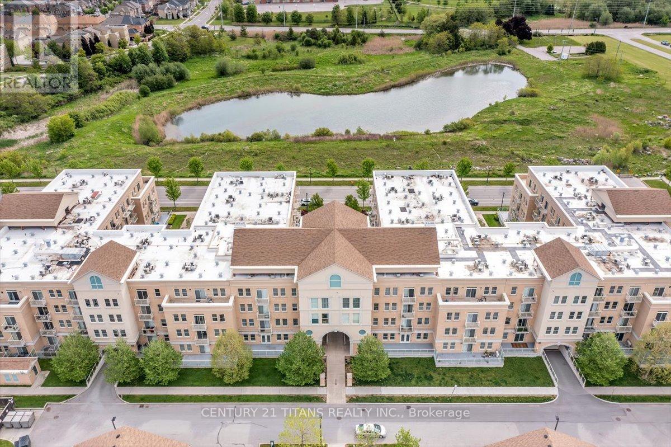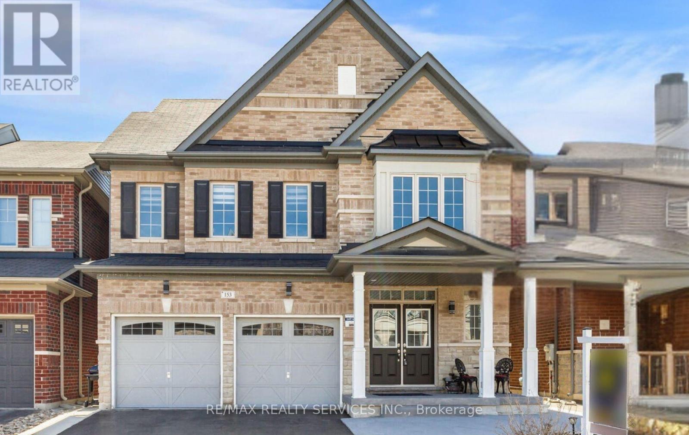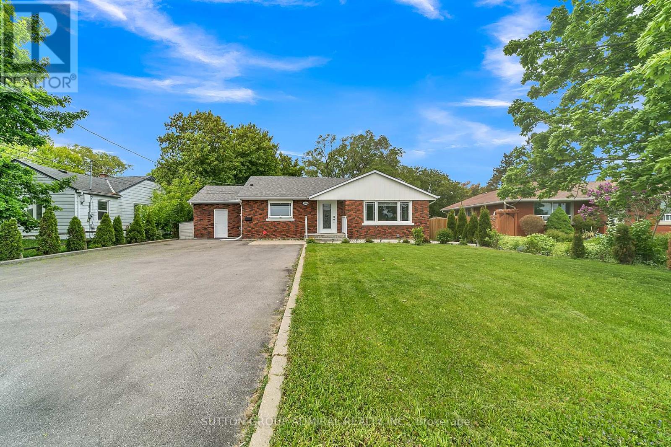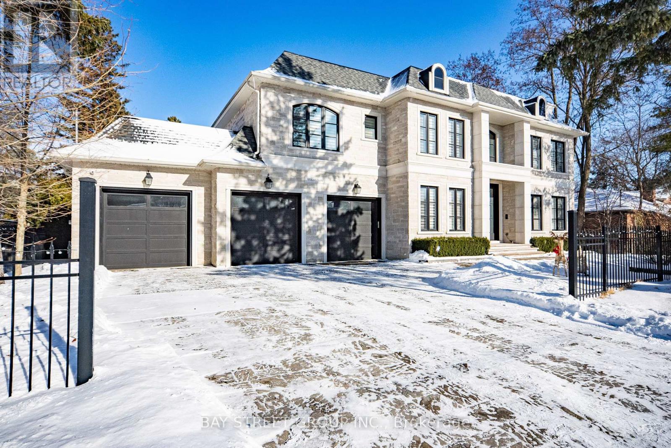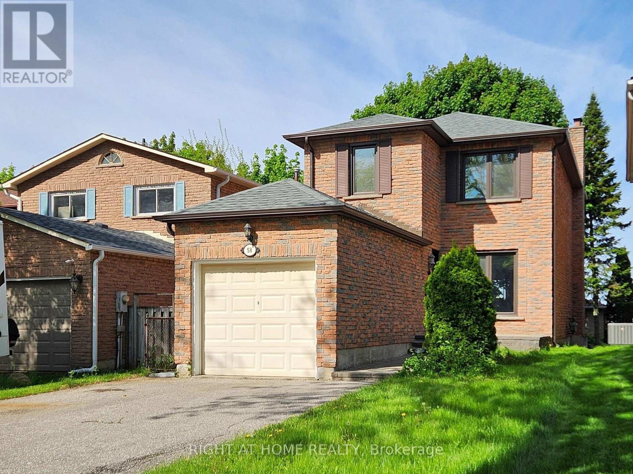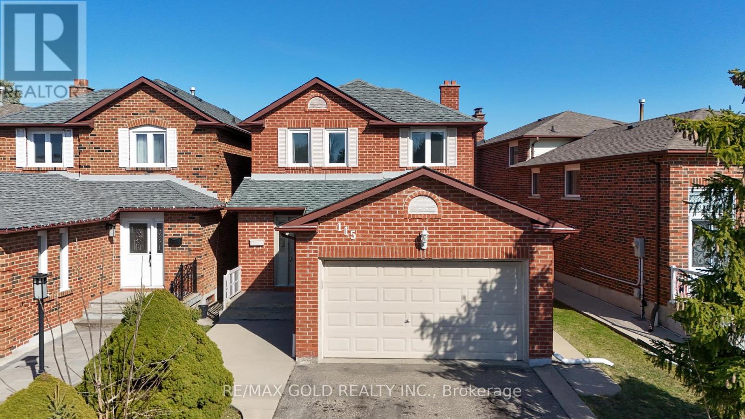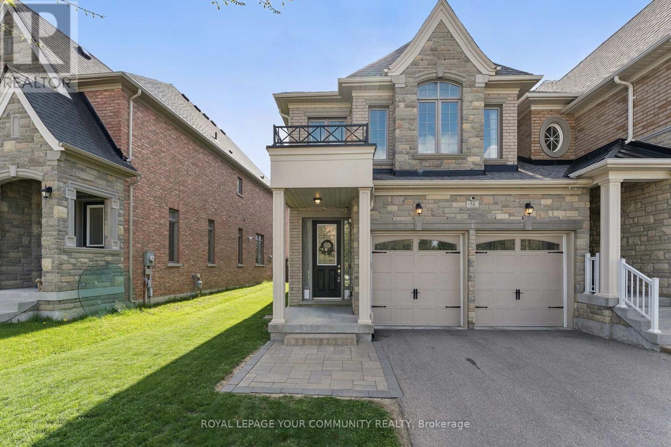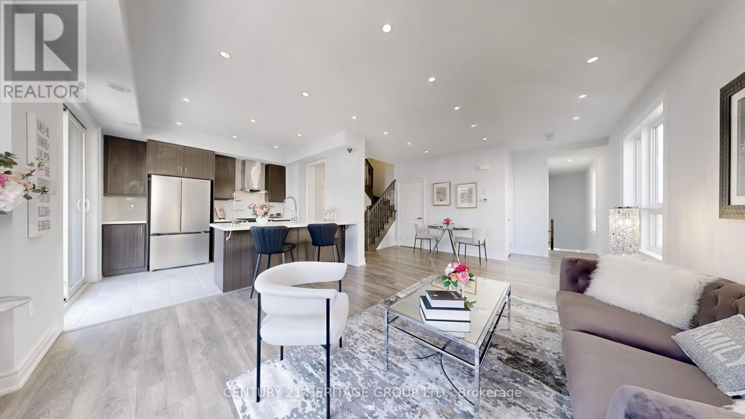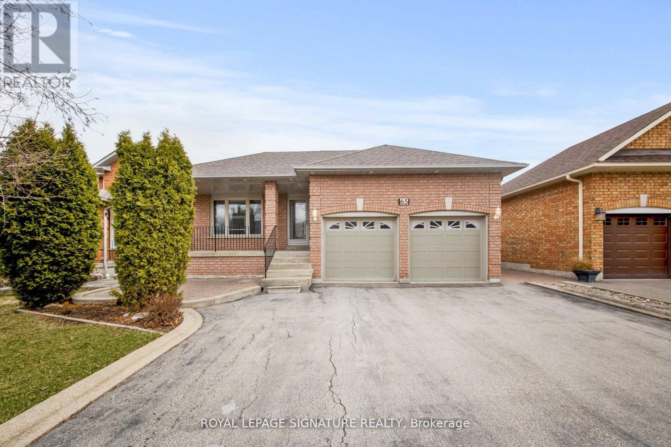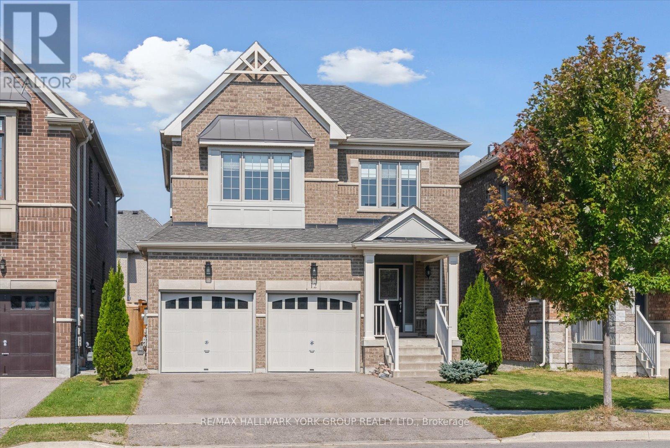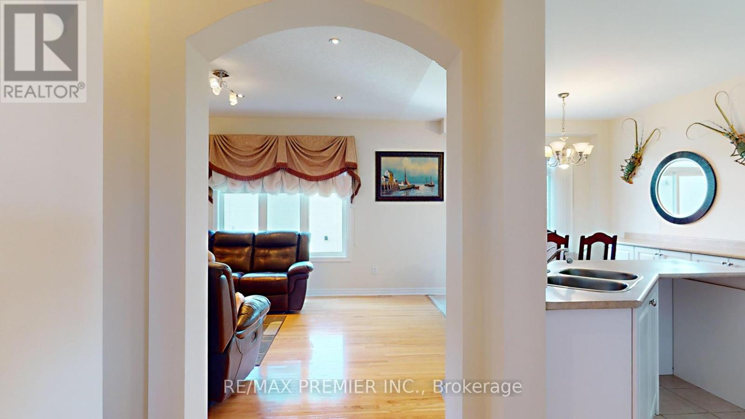2170 Birchleaf Lane
Burlington, Ontario
Extensively renovated home. 1400 Sq.Ft. above grade. Modern light fixtures and pot lights. Windows , front door and sliding glass doors replaced. Eat in kitchen with quartz countertop, undermount lighting and backsplash, sliding glass door from the dinette area to a huge expansive fenced backyard galore. Bright great room or family room with gas fireplace, engineered hardwood floor and pot lights. 2 pc. powder room on the main floor. Modernized staircase with black spindles to the upper level features 3 bedrooms with engineered hardwood floors and a 4 pc. bath. Recreation room finished has vinyl flooring and pot lights. Utilty and laundry room in the basement. Water heater rental with Reliance (id:26049)
2 Hamilton Court
Caledon, Ontario
Sophisticated Corner-Lot Estate with 5000+ Sq. Ft. of Luxury Living Welcome to an exceptional residence that blends timeless elegance with modern convenience. Nestled on a coveted corner lot on a quite court, this stunning 5-bedroom home boasts over 5000 sq. ft. of meticulously designed living space, including a fully finished basement tailored for entertainment and relaxation. A grand stone interlocking driveway and pathways wrap around the entire home, setting the stage for a striking first impression. Step inside to discover exquisite plaster wainscoting and crown moldings throughout, and an expansive open-concept layout that seamlessly connects living, dining, and family spaces. The chefs kitchen is a masterpiece, featuring premium Thermador built-in appliances, custom cabinetry, quartz countertops, and a sprawling island perfect for both everyday living and hosting gatherings. The primary suite is a true retreat, offering a spa-like ensuite and generous walk-in closets, while all additional bedrooms provide ensuite or semi-ensuite access. The finished basement is designed for ultimate versatility, featuring a sprawling recreation area, custom kitchen, gym, and game room ideal for both relaxation and entertaining in style. Step outside to your private backyard oasis, complete with expansive stonework, and plenty of space for al fresco dining and relaxation. With luxurious finishes, and impeccable craftsmanship throughout, this home is the pinnacle of refined living. Located close to south fields community centre, schools, parks, and major amenities, this is a rare opportunity to own a truly spectacular residence. (id:26049)
1353 Fisher Avenue
Burlington, Ontario
Welcome to this charming home in the sought-after Mountainside area of Burlington! Nestled on a stunning, large lot, this delightful 2-storey home offers both privacy and convenience. With a spacious, partially fenced yard, its the perfect retreat for outdoor enthusiasts and those seeking tranquility. A rare find, this property features a massive 4-bay, partially heated, garage and an additional shed that can comfortably accommodate 2 more vehicles, making it ideal for car enthusiasts, hobbyists, or those in need of extra storage. Step inside to discover a cozy living space, including eat-in kitchen, and formal living/dining spaces. Downstairs you will find a finished basement complete with a wet bar, gas fireplace, and half bath perfect for entertaining or unwinding after a long day. The versatile lower level also offers room for an office or gym space, providing endless possibilities for work-life balance. Upstairs, you'll find a generously sized primary bedroom with his and hers closets, offering ample storage and a peaceful space to retreat to. Two additional bedrooms and a well-appointed 4-pc bathroom complete the upper floor. **EXTRAS** This home is a true gem offering a blend of comfort, functionality, and space. Close to shopping, schools, parks, and highway access. Dont miss the chance to make this charming property yours! (id:26049)
319 Macdonald Road
Oakville, Ontario
Prime Redevelopment Opportunity in the Heart of Old Oakville! This 61' x 147' lot, located in the highly desirable Old Oakville neighborhood, offers an exceptional opportunity for builders and investors. Surrounded by luxury custom homes and high-end redevelopment projects, this property is perfect for creating your dream home or a new masterpiece that fits the area's evolving landscape. Zoned RL3-0 by the Town of Oakville, the lot allows for 35% lot coverage, providing ample space to design and build to your exact specifications. Whether you're looking to create a contemporary showpiece or a timeless classic, this prime location offers limitless potential. Situated within walking distance to Lake Ontario, the Oakville Community Centre, top-rated schools, and the charming shops and restaurants of downtown Oakville, this property ensures a lifestyle of both convenience and prestige. Easy access to the GO Train and major highways makes commuting effortless. The propertys large, mature trees offer both privacy and a tranquil backdrop, while the existing split-level home provides an option to either enjoy as-is or reimagine entirely. Become part of Old Oakville's exciting redevelopment journey, a neighbourhood on the rise and increasingly in demand. Build now, invest for the future your vision starts here! (id:26049)
115 - 2 Dunsheath Way
Markham, Ontario
Stylish 2 bed, 2 bath stacked townhouse in a sought-after Markham community! Open-concept layout with a modern kitchen, stainless steel appliances, granite counters, and private balcony. Primary bedroom with ensuite + walk-in closet. Ensuite laundry & underground parking includedWalk To Top Ranked Schools, Viva Bus Terminal, State-Of-The-Art Community Centre & Library. Surrounded By Green Spaces (Local Parks + Nature Reserves). Minutes To Hwy 407, Hwy 404, Go Stations, Markville Mall, Main St Unionville, Etc. (id:26049)
327 - 28 Prince Regent Street
Markham, Ontario
Imagine starting each day with unobstructed ravine views from your own private sanctuary! This is the reality at 28 Prince Regent St Unit #327, a gorgeous 1-bedroom unit (approximately 559 sq ft) nestled in Markham's prestigious Cathedraltown neighbourhood. Step inside and discover a haven of modern finishes, including elegant quartz countertops and beautiful laminate flooring throughout. The spacious primary bedroom is a true retreat, boasting a convenient double-door closet. You'll also appreciate a modern 4-piece bathroom and the added convenience of in-suite laundry. This exceptional unit comes with one owned underground parking spot and one owned locker on the same level, providing valuable extra storage. Enjoy the bright and airy open-concept living areas in this family-friendly community, with access to top-rated schools nearby. The building itself offers fantastic amenities, including concierge service, a party room, visitor parking, and a car wash bay. Commuting is a breeze with easy access to Highways 407 and 404. Plus, you're just minutes from everyday essentials like grocery stores, a variety of restaurants, Starbucks, and Costco. This is truly a must-see! Don't miss this incredible opportunity to make this stunning unit your new home. (id:26049)
150 Walter English Drive
East Gwillimbury, Ontario
Amazing Opportunity to own this beautiful upgraded 4 bedroom Detached Home In the vibrant Queensville Community Where offers exceptional options for all stages of life. Double Door Entrance, open concept living/Ding space, Main Fl 9' ceilings & Lots Large Windows providing this stunning home with natural light , $$$ Upgrades, Freshly Painted, Hardwood Fl Thru-Out, Smooth ceilings w/ Lots of Pot Lights, gas fireplace, Bright & Spacious Featuring A Modern Eat-In Kitchen W/ Stone Countertop, Huge Center Island & New Ceramic Backsplash, Breakfast Area W/O To Fenced Yard, Master W 5pc ensuite & walk-in closet, Convenient 2nd Fl Laundry, Four Well-Sized bedrooms prefect for privacy and flexibility-ideal for growing family. A perfect home in a family-friendly community, Parks, EG walking/biking trails and a New Elementary School just outside your door. The Health and Active Living Plaza (over 80,000 sqft of space) which offering recreational, health and arts and culture programs and community services is planning to open soon. The newly built Highway 404 extension connects you to surrounding areas and the GTA with ease. (id:26049)
27 Jeremy Drive
Markham, Ontario
Build Your Dream Home Or A Great Opportunity For Homeowners!!! ** Attention All Builders And Investors ** Amazing Irregular Premium Pie Shape Lot Situated On One Of The Most Desirable Streets In The Heart Of Unionville. Just Minutes From Main Street Unionville, Toogood Pond And Amazing Restaurants. Dimensions Of Lot: Frontage Of 73Ft, Left Side Of 136.05Ft, Right Side Of 132.98Ft, Rear Side Of 130Ft With A Nice Two-Storey Home Sitting On It. Surrounded By Multi-Million Dollar Custom Homes, Approx. 2722 Of Living Space, Main Floor Has A Large Separate Living Room With An Oversized Picture Window and an L-Shape Dining Room Flooding The Space From Natural Light. It Also Has An Eat-In Kitchen And A Cozy Family Room With A Wood Burning Fireplace And A Walk-Out To An Amazing Back Garden. It has 4 Large Bedrooms On The 2nd Floor And A Partially Finished Lower Level. Minutes to William Berczy Public School (Ranked 4th out of 53 Schools In Markham), Unionville High School (Highly Ranked School In Ontario 9.5/10) and Bill Crothers Secondary School (Top 10 In Markham)! Don't Miss This One! (id:26049)
5 Matt Court
Vaughan, Ontario
Welcome to 5 Matt Court A Rare Original Owner Gem in the Heart of Maple! This meticulously maintained 3-bedroom, 3-bathroom home sits on a premium pie-shaped lot on a quiet, family-friendly court. Featuring a stunning renovated main floor with a modern kitchen with sleek quartz countertops, stainless steel appliances, and an abundance of cabinet space, pot lighting and hardwood throughout. The main floor is designed for both style and functionality. The home offers a spacious and bright layout, ideal for everyday living. The fully finished basement provides additional living space, perfect for a home office, gym, or recreation area. Enjoy your very own calm space in your large landscaped pie shaped backyard. This prime Maple location is close to top schools, parks, transit, and all amenities including the underground Walking Pathway which is seconds from your front doorway. This is the one you've been waiting for! (id:26049)
72 Autumn Glow Drive
Markham, Ontario
Gorgeous 4Br Detached Home with Rarely Offered 'River Wood' Floor Plan Built by Forest Hill in Cornell Markham! Functional Open Concept Layout on a Premium Lot with Spectacular Views Facing the Conservation Wooded Forest! Imagine Waking Up Every Morning to This Beautiful Scenic View Sipping Coffee on your Large Front Porch! Featuring Open Concept Kitchen with Lots of Cabinets, Upgraded Hardwood Floors on 2nd Floor ('18), Renovated Primary Ensuite Bath with New Floor Tile & Glass Shower, Renovated Powder Bath, Professionally Finished Basement, Interlocked & Fenced Backyard Great for Entertaining, Newer Furnace & A/C ('21), Lots of Storage, Spacious Cold Room, And More! Walking Distance to Top Rated Black Walnut P.S. & Bill Hogarth S.S., Cornell Community Park! Close To Hwy 407/Hwy7, Parks, Public & Go Transit, Cornell Bus Terminal, Hospital, Community Centre, Library, Markville Mall & More! (id:26049)
153 Algoma Drive
Vaughan, Ontario
Upgraded luxury at its best in this perfect family home in Kleinburg!! You are welcomed by a 22 ft double height foyer as you make your way towards a chefs kitchen with numerous premium upgrades. **4 Bedrooms and 3 full bathrooms on the second floor**. High ceilings, granite countertops, kitchen island, pot lights, recessed tray ceiling, epoxy floors on the garage are just some of the features on the main floor. Upstairs, soaring ceilings and four spacious bedrooms each with their own ensuite privileges offer the perfect retreat. The large primary suite boasts double walk-in closets, tray ceiling and a ensuite a tub and glass-enclosed shower. The second bedroom as a double door closet and an ensuite full bathroom. A 4 piece jack-and-jill bathroom connects the rest of two bedrooms. The in-law suite basement with its own kitchen and bathroom offers loads of pot lights and natural light. **LOCATION** . Ideally located minutes from Hwy 427, Kleinburg village, Vaughan Mills. Less than 250 steps to elementary school and daycare. This is a rare opportunity for luxury living in a highly sought-after community **EXTRAS** Freshly painted house, New hardwood floors on 2nd floor, Stamped concrete in backyard, Extended 4 car driveway, Garage entry through mudroom. DO NOT MISS THIS ONE! (id:26049)
18166 Leslie Street
East Gwillimbury, Ontario
Investors Dream & Future Development Opportunity!18166 Leslie Street | Income Property | $3,300/Month Rental IncomeWelcome to 18166 Leslie Street, a fully renovated multi-unit gem offering incredible income potential and room for future growth! Whether youre a savvy investor or a first-time buyer looking for a mortgage helper, this property checks all the boxes. Features: Spacious 3-bedroom main-floor unit Legal 1-bedroom basement apartment Private self-contained bachelor unit Current Monthly Income: $3,300/month Annual Rental Income: Approx. $40,000 Reliable tenants already in place! Recent Upgrades: Backup generator for peace of mind Brand-new fence (2024) Basement waterproofing (2017) Updated windows (2017) Prime Location:Minutes from shopping, restaurants, schools, and transit. This property sits on a large lot with future development potentiala rare find in todays market! Bonus:Only 10% down required an amazing entry point for first-time buyers! (id:26049)
295 Binns Avenue
Newmarket, Ontario
Executive 4 Bedroom Home On A Premium Pie-Shaped Lot In Glenway Estates! Beautifully Renovated With Hardwood Floors, Crown Moulding & California Shutters. Stunning Eat-In Kitchen With Granite Counters, Stainless Steel Appliances, Spacious Breakfast Area & Walk-Out To Covered Deck & Private Backyard Retreat With Built-In Natural Gas Bbq Area & Hot Tub. Inviting Family With Focal Fireplace With Custom Built Mantel. Combined Living & Dining Rooms With Waffle Ceiling. Generously Sized Bedrooms Including Large Primary Bedroom With Walk-In Closet & 4-Piece Ensuite Bath With Glass Shower. Featuring Updates Including Newer Garage Doors, Front Door, Windows, Broadloom & Freshly Painted. Located On A Sought-After Cul-De-Sac Close To Parks, Excellent Schools, Upper Canada Mall, Yonge Street Amenities, Transit & More - An Absolute Beauty! (id:26049)
1 Ashton Drive
Vaughan, Ontario
Welcome To Your Forever Home In The Heart Of Maple Where Comfort, Elegance, And Family Living Come Together. Situated On A Premium Landscaped Corner Lot, This Meticulously Maintained Detached Home Offers Approx. 3000 Sq Ft Above Grade, Plus A Finished Basement With In-Law Suite Potential, Making It Ideal For Multigenerational Living Or Hosting Extended Family. Cherished By The Same Owners For Over 20 Years, This Home Is Rich With Character And Warmth. From The Stamped Concrete Walkway And Wraparound Landscaping To The Exterior Pot Lights And Welcoming Curb Appeal, Every Detail Reflects Pride Of Ownership. Inside, The Open-To-Above Foyer, 9-FtCeilings, And Abundant Natural Light From Oversized Windows Create An Airy, Uplifting Atmosphere. The Well-Designed Layout Offers Formal Living And Dining Rooms, A Cozy Family Room, And Gleaming Hardwood Floors Throughout. The Heart Of The Home An Upgraded Gourmet Kitchen Features Granite Countertops, A Custom Backsplash, Stainless Steel Appliances, A Centre Island, And A Sun-Filled Breakfast Area With A Walkout To The Patio, Perfect For Morning Coffee Or Summer Entertaining. Circular Oak Staircase Leads To An Exceptional Upper Level. You'll Find Four Spacious Bedrooms, Providing Room To Grow And Space To Unwind. The Master Bedroom Features5 Pcs Ensuite And A Walk/In Closet. The Finished basement adds even more flexibility, Accessible Via A Separate Entrance From The Garage, Offers In-Law Suite Capability With Its Own Full Washroom Ideal For Extended Family, Guests, Or Rental Potential. Conveniently Located Close To Top-Tier Schools, Vaughan Mills, Canadas Wonderland, Cortellucci Vaughan Hospital, major highways, and Easy Access To Transit. This Is More Than A Home It's Where Convenience, Nature, And Comfort Come Together In Perfect Harmony. This Isn't Just A House Its A Place Where Lifelong Memories Are Made, And Where Your Next Chapter Begins. Welcome Home (id:26049)
38 Kirk Drive
Markham, Ontario
Experience the pinnacle of luxury in this 2019 custom-built private executive estate, an architectural masterpiece brimming with modern finishes and timeless craftsmanship. Set on a meticulously landscaped 100 x 150 ft lot, this home offers over 8,000 square feet of opulent living space with 10ft ceiling on main. A striking limestone exterior and custom leaded glass skylight exemplify the attention to detail, while the gourmet kitchen stands ready for both everyday meals and grand entertaining. Indulge in lavish amenities including a fully outfitted home theatre, a well-appointed fitness room, and a recreation room with a stylish wet bar; Equipped with heated floors in the basement and main floor tiled areas, each space thoughtfully designed for effortless hosting and relaxation. The walk-up basement adds further versatility and ease for indoor-outdoor life style, creating a seamless connection to the beautifully landscaped yard with beautiful lighting. The primary suite pampers you with two spacious walk-in closets and high-end ensuite with steam shower, offering a refined respite for its owners, all 5 bedrooms upstairs equipped with private ensuite; A sprawling 1,100sf, five-car heated garage with boat parking potential, sophisticated sprinkler system, and state-of-the-art surround sound system, home automation and security system underscore the homes blend of convenience and prestige. Nestled in the heart of Thornhill Just moments from the vibrant shopping and dining scene along Yonge and Highway 7, close proximity to highly ranked public schools such as Thornhill S.S. and Thornlea S.S., as well as the esteemed private Lauremont School (formerly TMS). Commuters enjoy effortless access to Highways 407, 404, and Langstaff GO station. Surrounded by beautiful parks, Golf & Ski Clubs, the neighborhood invites leisure and recreation all year round. Minutes to Hillcrest Mall, Centrepoint Mall, T&T Supermarket and end-less gourmet restaurant options. Welcome Home! (id:26049)
452 Flanagan Court
Newmarket, Ontario
Welcome to 452 Flanagan Crt a stunning, move-in ready family home offering the perfect combination of style, space, and location. Set on a quiet court with a wide rear lot (55 ft), this home features a beautifully landscaped backyard with an inground saltwater pool (new liner 2023), ideal for summer entertaining. Inside, you'll find hardwood flooring throughout, a fresh, modern paint palette (2025), updated bathrooms with new sinks, faucets, and toilets (2023-2025), and a fully finished basement complete with a wet bar and two versatile rooms that can be used as extra bedrooms, a home gym, or a spacious home office. Enjoy easy access to Mulock Dr, highways 404 & 400, nearby Yonge St shopping and transit, and walk to the soon-to-open 16-acre Mulock Park. A rare opportunity to own a stylish, well-updated home in one of Newmarkets most desirable neighbourhoods! (id:26049)
37 Lansbury Court
Vaughan, Ontario
Magnificent Well-maintained Brick 3+1 Bdrm Detached House with 4 Washrooms In A Safe & Classy Cul-De-Sac In High Demanded Bathurst/Clark Area with Excellent School Zone. New Lighting Fixtures and Wall painting. Hardwood Floor Throughout. Crown Moulding & Potlights on the Main Level. Sun-filled Kitchen with Stone Counter Top & Backsplash. Walk out Deck. Spacious Master bedroom with Customized Wardrobe. Basement Finished with One Bedroom, One Living Room, 3 pc Washroom and Laundry room. Extra Long Driveway without Sidewalk Can Park 4 Cars. Convenient Location, Close to Everything. Walking Distance To Schools,Shopping, Parks, Public Transit And All Amenities. (id:26049)
39 Anthony Roman Avenue
Markham, Ontario
Luxury Corner Townhome in the Heart Of Cathedral Town, Bright and Spacious 4 Bedroom. Over 2000sqft. 9' Ceiling & Hardwood Flooring on Ground & 2nd. $$$ Renovated: Flooring, Designer Lightings, New Countertops for all bathrooms & Centre Island & more. Large Terrace On Main, Balcony On Upper Level Master. Steps To Parks & Cathedral, Close To School & Pubic Transit, Mins To Costco, Supermarkets, Shopping & Hwy 404... (id:26049)
94 Castleview Crescent
Markham, Ontario
Discover this meticulously maintained 3-bedroom, 3-bathroom residence, offering an unparalleled blend of elegance and functionality. Rich hardwood flooring graces both levels, providing warmth and timeless appeal. Elegant crown moulding enhances the living spaces, adding a touch of sophistication. A chef's dream, featuring custom backsplash, granite countertops, stainless steel appliances, and under-mount valance lighting. Located in top-rated schools (Lincoln Alexander Public School, Pierre Elliott Trudeau High School, Bayview Secondary School). Offers convenient access to parks, shopping centers, and public transportation. Enjoy the perfect balance of suburban serenity and urban convenience. Open-Concept Layout provide ideal for both everyday living and entertaining guests. Abundant Natural Light from large windows throughout the home flood the interiors. Private Backyard give you a serene outdoor space perfect for relaxation and gatherings. (id:26049)
737 Pam Crescent
Newmarket, Ontario
1500 Sqft Above Ground. Sunny and Open Concept Home with Beautiful Functional Layout. Living/Family Can Walkout to Wrap-Around Deck. Walkout Basement With 4th Bedroom/Den + Large Rec Room Being Designed an In-Law Suite. Very Private and Beautiful Backyard with Large Deck from Side Door in Kitchen to Back. ***** 50K+ Professional Upgraded Done in last 2 years: New 10x12 modified Shed in Backyard. Solid Steps down to Backyard From Side Yard and walkout basement. Huge Pantry In Kitchen. Beautiful Kitchen W Quartz Counters & Island. Upgraded Electrical outlet for each appliance and small appliances. Newer Laminate Throughout. Side entrance through kitchen. ***** Walkout Basement: Designed Future Kitchen (Drainage already done) And Future Washroom (Electrical and Ceiling Fan Already Done). Potential Driveway Widening To 4 Parking. Spaces Approved and Curb Cut Already done by town of Newmarket. Potential En-Suite 3 PCs Washroom and walk-in closet Can Be Installed in Master Bedroom.***** Electrical upgraded in kitchen and most interior and exterior. New strong exhaust fan in all washrooms with timer switch. New pot lights in main floor and basement future kitchen/ dining room. Backoff preventer in basement floor drain. 21' Garage Floor Newly Re-Done to Code ** New Gas Line ready for gas dryer too. Minutes To All Amenities including new Costco/Shopping Centre/Hwy 404/Go station/Southlake Hospital. Upper Canada Mall & more! Potential 3 Legal Units With Dedicated Exterior Entrance. MUST SEE ! ** This is a linked property.** (id:26049)
31 Donald Sim Avenue
Markham, Ontario
- Spacious, professionally landscaped front and backyard with full interlock paving- Freshly painted throughout the entire home- Cornell Village Public School is just a 3-minute walk from the house- Bill Hogarth Secondary School is only a 2-minute walk away- The home features high ceilings and an excellent layout- Includes a separate family room and a kitchen with a breakfast area- Primary suite offers a walk-in closet and a 4-piece ensuite- Fully finished basement provides additional living space- Equipped with a water softener and a humidifier for added comfort- Large double car garage with two additional driveway parking spaces (id:26049)
8 Couperthwaite Crescent
Markham, Ontario
Welcome to 8 Couperthwaite Cres., a stunning executive residence nestled on a quiet, family friendly crescent in the prestigious Unionville community where refined living meets everyday functionality. Boasting 4+2 bedrooms and 4 bathrooms, this home blends timeless design with upscale finishes to offer a truly elevated lifestyle Step into a sun-filled foyer beneath a soaring staircase window and admire the brand-new floors (2025), a restyled staircase ( 2025), and the flowing layout that effortlessly connects each living space. The open living and dining rooms are ideal for hosting elegant dinners or sophisticated gatherings. The custom eat-in kitchen features premium porcelain tile, quartz countertops, stainless steel appliances, a breakfast bar, and walk-out to a gazebo-covered deck overlooking a serene, pool-sized backyard a blank canvas for your outdoor oasis. Enjoy evenings by the fire in the adjacent family room, or host with ease in the formal dining area. Upstairs, the primary suite boasts a luxurious 3- piece ensuite and walk-in closet, while three additional bedrooms boasts gleaming floors, Mirror closet doors and share a beautifully renovated brand new 4-piece bathroom ( 2025). The fully finished basement level provides ultimate flexibility: 2 bedrooms, a second kitchen, laundry, rec room/ flex space, and a full bath ideal for in-laws, guests, or a home business. Unbeatable location with top ranking schools. Minutes to Hwy 407 and 404, Unionville Go, First Markham Place, Markham Civic Centre, Flato Markham Theatre, Toogood Pond, Historic Main Street Unionville, DownTown Markham , YMCA and York University Markham Campus. Close to Markville Shopping Mall and Whole Foods. Fantastic opportunity to make this your family dream home. (id:26049)
61 Sonoma Boulevard
Vaughan, Ontario
RARE Opportunity in Sonoma Heights! Step into this newly renovated, freehold 2 bedroom, 2 bathroom townhouse located in a highly sought after community. Enjoy a stylish, modern interior with a bright and functional layout, complemented by a finished basement- ideal for a home office, entertainment space, or guest suite. The private backyard provides a serene outdoor retreat, perfect for relaxing or entertaining. With a two-car garage, ample storage, and no monthly maintenance fees, this property combines convenience and comfort. Don't miss this rare chance to own in Sonoma Heights at a fantastic price- this gem won't last long! (id:26049)
58 Mercer Crescent
Markham, Ontario
Nestled in a peaceful, diverse community known for its strong sense of togetherness, 58 Mercer Crescent offers an exceptional lifestyle in one of Markhams most sought-after neighbourhoods. With access to top-ranking elementary and secondary schools including special programs and close proximity to lush parks, recreational facilities, and Markville Mall, this is the perfect setting for families seeking both comfort and convenience.This beautifully renovated home features 2,133 sq ft of bright, immaculate living space with a superb layout designed for modern living. The main floor boasts smooth ceilings with pot lights and gleaming hardwood throughout. A spacious foyer greets you, privately tucked away from the main living areas and adjacent to a stylish powder room. The open-concept living and dining space is filled with natural light, while the all-white kitchen with stainless steel appliances flows effortlessly into a large family room with walk-out to a deck overlooking a serene backyard oasis.Upstairs, three generous bedrooms await, including an extraordinary principal suite with a luxurious Jack-and-Jill bath and an oversized walk-in closet that doubles as a study. The finished walk-out basement includes a full kitchen and expansive living area ideal for extended family or an income-generating rental suite.On a quiet, premium location, youre minutes from public transit, GO Stations, Hwy 407, and surrounded by vibrant eateries, shops, and services. 58 Mercer Crescent isnt just a home its a lifestyle youll be proud to own. (id:26049)
115 Misty Meadow Drive
Vaughan, Ontario
Welcome to 115 Misty Meadow Drive one of the larger 2-storey detached homes on this sought-after street, offering an impressive 2,786 sqft of living space as per MPAC (1,840 sqft above grade), nestled in the prestigious Ashley Grove community in the heart of East Woodbridge. This spacious and sun-filled family home features a functional open-concept layout with a bright main floor family room and a standout white gourmet kitchen complete with quartz countertops, modern backsplash, pot lights, and a cozy eat-in area perfect for everyday dining. The second level boasts 3 generously sized bedrooms, including a primary suite with a full ensuite, along with 2 full bathrooms and large windows throughout for natural light and ample closet space. The finished basement includes its own washroom, laundry, and rough-ins for a kitchen or wet bar offering excellent potential for extended family use or rental income. Tastefully upgraded throughout with hardwood flooring, crown molding, wainscoting, elegant vanities, freshly painted main floor, and beautifully landscaped grounds that enhance curb appeal. Enjoy the convenience of direct garage access and being just minutes from TTC, highways, shopping, restaurants, movie theatres, business centers, and more. This is the perfect blend of space, style, and location truly a place to call home! (id:26049)
59 Blyth Street
Richmond Hill, Ontario
Charming Two-Story Detached, Freshly Painted 3-Bedroom Home with Finished Basement Nestled in the heart of the welcoming Oakridge community in Richmond Hill, this spacious detached home offers 2,250 square feet of living space across two stories. Situated on a generous 50 feet x 165.75 feet lot, this property features 3 bedrooms, 4 bathrooms, and a one-bedroom finished basement apartment ideal for extended family living or additional recreational space surrounded by multi-million dollar homes. Step inside to find two cozy fireplaces, ideal for creating warm and inviting spaces with hardwood flooring throughout the house. The property features a double-car garage and an expansive 6-car driveway, providing ample parking for both family and guests. While this home needs some TLC, it presents a fantastic opportunity to customize and make it your own. Whether you're looking to renovate, invest, or build your dream home, the solid bones and desirable location make it an excellent canvas for your vision. Don't miss out on this rare opportunity in one of Richmond Hills most family-friendly neighborhoods close to parks, trails, schools, transit, minutes to Highway 404/400, hospitals, grocery stores, lakes, and all essential amenities. Check it out and you won't be disappointed! (id:26049)
14 Waterleaf Road
Markham, Ontario
Wow!!!Three (3) separate dwellings. Detached residence in the highly sought-after Cornell Rouge area of Markham. Home features hardwood floors on the main level, double car-garage, and comprises 6+2 bedrooms. Interior details include 9" ceilings, an upgraded oak staircase, a gas fireplace in the family room, smooth ceilings throughout, and a double sink vanity in the primary B/R. Enhanced lighting is provided by pot lights installed throughout the entirety of the home, and custom closets offer substantial storage solutions. The property further benefits from a separate entrance leading to a builder-constructed Loft home, which offers completely self-contained living accommodations, including one bedroom, a living area, and a bath. Newly finished basement with a separate entrance provides a comfortable in-law suite, and features 9" ceiling, 2 B/R, 1 W/R, living, Kitchen & rough-in for Laundry (Basement)> With its generous living areas and contemporary features, the home presents an exceptional opportunity for any family. **EXTRAS The location affords considerable convenience, being situated mere minutes from schools, daycare facilities, parks, community service, Markville Mall, various transit options, 407, Go Stn, Stouffville Hospital. (id:26049)
520 - 60 South Town Centre Boulevard
Markham, Ontario
Wow! Your search ends here! Fantastic 1+1 Bedroom unit with parking and 2 lockers! Prime Markham location. Welcome to this excellent unit with open concept layout with plenty of natural lighting. Spacious Kitchen, light flooring, spacious master bedroom, convenient and large den (currently used as a 2nd bedroom). Upgraded washroom with glass shower. Large balcony. This unit is in MINT condition, ready to move in. The price includes 1 parking and 2 lockers. Excellent location. Unobstructed Beautiful Park View; Unionville High School & St Justin Ps School Zone; Steps To Shops, Restaurants, Parks & Unionville Hs; Easy Access To Hwy 407 & 404, Go Transit, Viva Bus. (id:26049)
700 Wendy Culbert Crescent
Newmarket, Ontario
A Hidden Gem in the Heart of the Community! Backing onto a Serene Forest with a Walk-Out Basement! A Pearl Tucked Away in a Peaceful Setting, This Home Offers a Rare Blend of Safety, Quiet, and Serene Seclusion- Perfect for Those Seeking a Calm Retreat From the Busy World. This home's thoughtfully designed interior boasts 3 bedrooms, 4 bathrooms, Providing Ample Space for Both Privacy and Family Gatherings. The Open-Concept Layout Creates a Seamless Flow, Connecting the Living, Dining, and Kitchen Areas. Enjoy Your View From the Living Room or From the Balcony Overlooking Nature. The Primary Bedroom Overlooks the Greenspace, with an Ensuite Bathroom and a Spacious Walk-in Closet that Completes this Space as a Perfect Retreat for Relaxation. Commuting is a breeze with nearby highways and public transportation. Close to Everything, GYM, Super Markets, Cinema. (id:26049)
40 Fonthill Boulevard
Markham, Ontario
Nestled on an expansive 61 x 135 lot, this beautifully renovated home offers the perfect blend of elegance, functionality, and location. Just steps from historic Main Street Unionville, enjoy the charm of boutique shops, local eateries, GO Train access, scenic parks, and top-rated schools all at your doorstep. Step into the spacious front foyer and discover a thoughtfully designed split-level layout, ideal for growing families seeking both privacy and connection. The sun-filled family room features custom built-in bookcases and a large picture window, while the inviting living room with its cozy fireplace walks out to a picturesque backyard adorned with mature trees and lush perennial gardens. At the heart of the home is a stunning custom kitchen by Paris Kitchens, showcasing sleek cabinetry, a stylish tile backsplash, and modern finishes. Pot lights, California shutters, and gleaming hardwood floors add a contemporary touch throughout. The kitchen flows effortlessly into the dining room, enhanced with built-in shelving perfect for buffet-style entertaining. Upstairs, you'll find four generously sized bedrooms, including a luxurious primary suite with a spa-like ensuite and his-and-hers closets with custom built-in organizers. An updated main bath and a spacious walk-in linen/storage closet complete this level.The finished basement offers exceptional flexibility with a large recreation room and a dedicated office space featuring built-in desk and cabinetry ideal for working from home or easily convertible to a fifth bedroom. Don't miss this rare opportunity to own a move-in-ready, meticulously updated home in one of Unionville's most sought-after neighbourhoods. (id:26049)
58 Wells Orchard Crescent
King, Ontario
One of the largest lots of end-unit link homes in the subdivision! approx.. 40' wide Premium lot, linked only at the garage, offering full side access & a private driveway. Approx. 2,190 sq ft above grade + 1012 sq ft finished basement. Fully upgraded throughout incl. 36" 6-burner WOLF gas range, butler pantry, built-in entertainment unit, natural gas BBQ hookup. Upgraded hardwood floors & 24" tile throughout. Builder-finished basement w/full kitchen, fitness/entertainment space, 3-pc bath w/glass shower & large storage areas. Spacious 2-car garage with access to the home and the backyard. Large primary retreat w/cathedral ceilings, 5-pc ensuite & walk-in closet w/custom built-ins. 2nd floor laundry for added convenience. Family-friendly neighbourhood, walk to grocery, restaurants & top-rated public/private schools. 5 min to Hwy 400, new Zancor Rec Centre & walking trails. A must-see for buyers seeking luxury, space & location! (id:26049)
390 Arthur Bonner Avenue
Markham, Ontario
Luxury, Newly Renovated 3-Storey Corner Unit Townhome (1580 SF) in the Highly Sought-After Cornell Community by Mattamy Homes. This Beautifully Designed and Upgraded Residence Features a Functional Open Concept Layout, 9' Ceiling (Living Area), Freshly Painted Walls (Whole House), Laminate/Hardwood Flooring Throughout (New Floor on Ground Level), New SS Appliances (Fridge & Dishwasher), Upgraded Window & Door Moulding, Pot Lights on All Levels, and a Stunning Rooftop Terrace Perfect for Entertaining. This Corner Unit Is Extremely Bright With Expansive Windows on Every Level. The Modern, Chef Inspired Kitchen Features a Center Island with Breakfast Bar, Stainless Steel Appliances and Walkout to a Large Balcony. The Primary Bedroom is a Private Sanctuary Featuring a Spacious Walk-In Closet, a 3-Piece Ensuite and a walkout balcony. Enjoy Outdoor Living at its Best on the Expansive Rooftop Terrace, ideal for hosting and lounging. The Main Floor Den Can Be Used as an Inviting Foyer or Office Space, with direct access to a Private Garage and a Second Driveway Parking Spot. Ideally Located steps away from Markham Stouffville Hospital, Community Centre, Library, and Transit. Minutes from Highway 407, Markville Mall, Schools, Plazas, and Parks. Low Monthly Maintenance Fee Covers Snow Removal and Garbage Collection. Don't Miss The Exceptional Opportunity to Live in this Move-In Ready Home That Has So Much to Offer! (id:26049)
25 Sydney Circle
Vaughan, Ontario
Welcome to Spacious Freehold End-Unit Townhouse Built By Treasure Hill. Airy Sun-filled South View With Upgraded High End Details Throughout. 2262 Sf of Total Living Space. Stunning Open Concept With 10' Smooth Ceiling On Main Floor And 9' On 2nd Level. Freshly Painted. Modern Light Fixtures & Pot Lights Throughout. California Shutters And Roller Shades For All Windows. European-Inspired Kitchen With Large Waterfall Counter Top and Custom Backsplash. Smart Touch Screen Fridge Brings Cooking Experience. Abundant Natural Sun Filled Living Area For Family Enjoyment. W/O Dining Rm To Deck. Master Bedroom With 5Pc Ensuite & Oversized Walk-In Closet W/ Window. Finished Ground Floor Offers Large Space For Entertainment With Separate Entrance and Heated Floor. Directly Access To Large Size Garage. Minutes From Hwy 400, Shops, Public Transit, Schools, Wonderland, Vaughan Mills, & Much More! (id:26049)
47 Causland Lane
Richmond Hill, Ontario
Bright And Spacious Executive Townhome 2,400 Sqft Of Beautifully Designed Living Space In The Heart Of Richmond Hill. Modified Open-concept Floor Plan With A Great Layout And 9-foot Ceilings Throughout. Maple Hardwood Flooring On Main And Upper Levels, Oversized 11-foot Granite Central Island That's Perfect For Entertaining. Primary Bedroom With Luxurious 5-piece Ensuite, Step-up Soaker Tub, Thermo Rain Shower, Second Bedroom 11-foot Raised Ceiling With Closet Organizer. Finished Basement Provides Versatile Additional Living Space ideal For A Home Office, Studio, Gym, Play Room Or Movie Theater. Numerous Upgrades Include Pot Lights, Extra Cabinetry And Pantry, Floating Shelves With Led Lighting, Water Softener, And Top-of-the-line Finishes Throughout. A Rare And Modern Stainless Handrail With Glass Panel Staircase Adds A Touch Of Contemporary Elegance. Garage Access From Inside.High Ranked School Zone. Conveniently Situated Near Parks, Shopping, Public Transit, And Just Minutes To Highway 404 And The Richmond Hill Go Station. (id:26049)
127 O'connor Crescent
Richmond Hill, Ontario
Welcome To 127 O'Connor Cres, High Demand Location! Over 3000 Square Feet Of Finished Living Space 4 + 1 Bedroom Home, Solid Wood Front Door, Hardwood Floors & Pot Lights Throughout, Modern Kitchen With Breakfast Area And Walk Out To Patio, Kitchen Offers Extended Cabinets, Quartz Counter, Backsplash & Valance Lighting, Oak Staircase In Open Welcoming Foyer, Combined Large Living And Dining Room Great For Entertaining, Separate Private Family Room With Stone Mantle Fireplace Featuring Double Door Walk Out To Yard, Primary Bedroom With 4 Piece Ensuite & Double Closet , 3 Large Bedrooms, Finished Basement With Separate Entrance, Large Recreation Room With Fireplace, 2nd Kitchen, 3pc Bath, Large Bedroom & The 2nd Laundry Room, Landscaped And Fenced Yard, Long Driveway No Sidewalk Accommodates 4 Cars And Double Garage. (Virtually Staged PHOTOS) (id:26049)
144 Memon Place
Markham, Ontario
A Must-See Bright & Well-Maintained 3+1 Bedrooms Freehold Townhouse in High-Demand Wismer.Freshly Painted. Main Floor 9Ft Ceiling. South-Facing Open Concept Great Room With Natural Light Through California Shutters. Upgraded Kitchen Countertop & Media Wall. Hardwood Floor Through Main & 2nd Fl. Extra Large Master Bedroom With 4 pc Ensuite and Spacious Walk-in Closet. Finished Basement with Recreation Room Providing 2000 Sqft Living Space. Direct Access to Garage. Large Interlocking Backyard to Enjoy BBQ in Summer. Interlocking Front yard. Driveway Can Park 2 Cars. Exclusive Side Path Directly From The Garage To Backyard. Mins To Top Ranking Schools Wismer P.S & Bur Oak S.S. Walking Distance to Schools & Parks. Close to Markville Mall& Go Trains. Upgraded Light Fixtures. Ready to Move-In Anytime! (id:26049)
65 Gates Road
Vaughan, Ontario
Large 3 bedroom and 3 bath bungalow in the highly sought after West Woodbridge area is ready for you and your family to enjoy! This well maintained bungalow boasts a large open concept living and dining room. The large kitchen and dinette are a true entertainer's delight as it can easily accommodate a large family or guests with a walkout to the large deck in the backyard. The home features a fantastic layout with the 3 large bedrooms and 2 bathrooms separated from the rest of the living area on the main floor. The bedrooms are all spacious with abundant closet space and natural light. The massive open concept basement with separate entrance, from the side of the house, affords you plenty of opportunities for you and your family to enjoy. The large kitchen, 5pce bathroom, rec room, laundry room, storage space, and bedroom make for the perfect in-law suite or can be used for additional living space. There are unlimited amounts of possibilities with this amount of finished space. This home shows pride of ownership throughout. Great location near a number of amenities: shopping including Walmart, restaurants, parks, highways, great schools and so much more! Wonderfully maintained backyard with large deck, garden, and shed. Large lot in this quiet community is great for both kids and adults to enjoy. Alarm system hardware included but monthly monitoring up to the option of the buyer. Outdoor pot lights. This home is a must see! (id:26049)
111 East's Corners Boulevard
Vaughan, Ontario
Welcome to this stunning end-unit townhome in the prestigious community of Kleinburg! Beautifully finished from top to bottom, this spacious home offers an open-concept layout filled with natural light, stylish upgrades, and quality craftsmanship throughout. Enjoy a chef-inspired kitchen, elegant living area with feature wall. 3 good sized bedrooms with all bedrooms connected to a bathroom. Professionally finished basement perfect for entertaining or extra living space with added 2 pc Bathroom. Step outside to a beautifully landscaped yard that offers both privacy and curb appeal. With its prime location, modern finishes, and move-in ready condition. Longo's Plaza now open for added convenience. Don't miss the convenience of having highways, parks, schools, Shopping at your door step, this is Kleinberg living at its finest! (id:26049)
70 Deerwood Crescent
Richmond Hill, Ontario
Fully Renovated 4-Bedroom Detached Home in Prime Richmond Hill! Welcome to this beautifully upgraded home, perfectly situated on a quiet crescent in one of Richmond Hills most desirable neighborhoods. Featuring a smart, spacious layout with a sun-filled family room and cozy fireplace, large eat-in kitchen, 4 bedrooms, and a fully finished basement with a separate bedroom and full bath ideal for extended family or rental potential. Enjoy a walk-out to your private, fully fenced backyard perfect for entertaining or relaxing. $100K+ in Renovations & Upgrades Include: Open-concept main floor with wall removal between kitchen & living room Engineered hardwood flooring (main floor)Smooth ceilings on main level Granite kitchen countertops with upgraded appliances (2021)Upgraded stairs and railings Fresh paint throughout main & second floors (2021)Second-floor stained and painted Renovated powder room + 2 full bathrooms upstairs (2021)Finished basement with 1 bed + 1 full bath New front entrance stairs (2025)Refinished driveway (2020)South-facing bedroom windows replaced This is your chance to own a turn-key family home or investment in a top-tier location. Don't miss out! (id:26049)
307 Towercrest Drive
Newmarket, Ontario
Welcome to 307 Towercrest Dr! This property is located in a mature, family-friendly neighborhood in central Newmarket. This spacious 4-bedroom, 3-bathroom home features two kitchens, with minor renovations already completed. Its the perfect blank canvas to remodel into your dream family home. The basement offers a separate entrance, separate laundry, and a full bathroom, making it ideal for in-laws or a nanny suite. Enjoy the convenience of nearby parks and outdoor spaces, including Fairy Lake Park, Tom Taylor Trail, Beswick Park, Denne Park, and the scenic Holland River. Families will love the proximity to top-rated schools like Rogers Public School and St. Paul Catholic Elementary School. For shopping and dining, youre just minutes from Upper Canada Mall and the charming Historic Main Street Newmarkethome to unique boutiques, inviting cafés, and a wide range of restaurants to suit every taste. Dont miss your chance to call 307 Towercrest Dr homewhere comfort, convenience, and community come together. (id:26049)
27 Crescendo Avenue
Richmond Hill, Ontario
Welcome to This Stunning Detached Home Nestled In Richmond Hill Most Sought-After Rouge Woods Community! This Home Offers 4 Large Bedrooms, Double Garage and Lots of $$$$ On Interior & Exterior Upgrades! The Main Floor Features 9' Ceiling! Spacious Foyer Opens To 2nd Floor W/ Staircase & Crystal Chandelier! Open Concept Living &Dining Space W/ Upgraded Hardwood Flooring & Decorative Roman Columns! South-Facing Great Rm W/ Large Windows & Tons Of Sunlights! Modern Kitchen W/ Quartz Countertop and Backsplash(2024), Water Filtration system, Powerful Fotile Motion Activation Range Hood & Stainless Steel Appliances! Spacious Breakfast Area W/ Walk-Out to SunDeck! Main Floor Laundry W/ Direct Entry To Garage! Newly Renovated Powder Rm (2024)! Upstairs, You'll find 4 Generous Bedrooms, Including A Luxurious Master Bedroom W/ A Walk-In Closet and Recent-Renovated Spa-Like 6-Piece Ensuite(2024). All Other 3 Good-Size Bedrooms Features Large Windows & Closets! Contemporary Main Bathroom(2024) and Hardwood Flooring(2024) Throughout! Newly Painted Throughout in 2024!Fully Separated Basement Space is Waiting for Your Design To Be The Future Recreation, Playground, Office Space Or Anything You Dream! Taking Advantage of The Approx. 300 Sq. Ft Elevated Wood Deck At the Backyard After A Day Of Work Or Enjoying A Outdoor BBQ W/Family Or Friends! Enclosed Front Porch Space W/ More Usable Space, Enhanced Comfort and Energy Efficiency! Long Driveway Without Walkway Can Park 4 Cars! *Owned Hot Water Tank(2021) Without Paying Monthly Rental!* Security Alarm System! **Very Family Friendly Neighbourhood! Minutes Walk from Schools, Parks & Trails, Richmond Green Sports Centre! Close To Top-Ranked Bayview SS(IB), Richmond Green HS, HTS, Shopping & Amenities, Hwy 404, Richmond Hill Go Station & More! (id:26049)
1189 Atkins Drive
Newmarket, Ontario
Stunning Executive 4+2 Bedroom 4 Washroom Brick & Stone Home In Popular Copper Hills! 3005ft2 Living Area! New Painting Throughout! Bright Open Concept Kitchen, Breakfast & Family Room; Main Floor Office With Glass French Doors; Strip Hardwood, 9Ft Ceilings on Main Floor, Pot Lights, Granite Counters & Vanities, Upgraded Crystal Light Fixtures, Interlocking Walkway & Patio, Beautiful Front Porch & Custom Entrance Doors & Panels With Frosted Glass & Iron Inlay. Minutes driving to Highway 404, Newmarket High School & Magna Centre etc. Ready to Move in & Enjoy! (id:26049)
64 Kiteley Crescent
East Gwillimbury, Ontario
Welcome to 64 Kiteley Cres in the luxurious community of Sharon Village! This stunning 4+1 Bedroom 4 Bath Home features Luxury Living Space with Open Concept Layout! Over $150,000 in upgrades make this home truly exceptional, with no detail overlooked. The Main Floor Features Over Custom Chandeliers, 9 Foot Ceilings, Pot lights, Hardwood Flooring, Granite Counter Tops, Island, and Stainless Steel Appliances. Upstairs Features 4 Bedrooms, Wide Hardwood Floor Planks, Primary Bedroom w/ a 5 Piece Ensuite. Each bedroom is spacious allowing for comfortable rest. The basement has been fully renovated with a kitchen, Stainless steel appliances, island, 3 piece bathroom, ample storage, and a separate entrance through garage. This home is just steps away from schools, and minutes away to Shops, Restaurants, Parks, Trails, Upper Canada Mall, and Hwy 404 making it convenient for commuting and daily living! Don't miss this opportunity to own this beautifully renovated detached home in the heart of Sharon! (id:26049)
97 Kings College Road
Markham, Ontario
A royal welcome awaits at 97 Kings College Road, located in highly desirable Willowbrook! This is a move-in ready recently renovated 4 bedroom, 4 bathroom, detached house on an expansive 56 x 106 ft corner lot. Top two floors were fully renovated in 2017 with upgraded hardwood floors, new bathrooms, new furnace (2017), roof (2016), and garage door (2016). All bedrooms are generously sized with large windows and ample closet space. Unwind in your very own speakeasy basement, with a fireplaced sitting area, pool table, and bar. The school catchment is one of the best school districts in all of Ontario with the number 1 rated high school, St. Robert, and other highly rated public and high schools including Johnsview Village P.S., St. Rene Goupil-St. Luke, and Thornlea S.S. A few minutes away from Highway 404, Highway 407, Thornhill Community Centre, Thornhill Square, YRT, shops, restaurants, grocery stores, and much more. (id:26049)
12 Deer Pass Road
East Gwillimbury, Ontario
Total living space of 2,555 square feet! This stunning 4+1 bedroom, 4-bathroom home with a FINISHED BASEMENT in the charming Sharon Village community offers a unique custom floorplan, making it one-of-a-kind in the entire subdivision. Step inside and be greeted by an open-concept main floor with 9-foot ceilings, ideal for everyday living and entertaining. The modern kitchen boasts a central island, flowing seamlessly into the cozy family room with a fireplace, perfect for relaxation. The main level also features a convenient powder room and elegant oak stairs leading to the second floor. Upstairs, you'll find four spacious bedrooms with beautiful hardwood floors, along with two functional full bathrooms. The fully finished basement provides extra living space with an additional bedroom, a laundry room, and ample storage. Step outside to a low-maintenance backyard retreat complete with a beautiful gazebo for outdoor enjoyment and a large shed with power for added convenience. Located within walking distance to local schools and just minutes from Newmarket's Upper Canada Mall and other amenities, this home offers both comfort and convenience. This house is only 7 years old!! (id:26049)
16 Collin Court
Richmond Hill, Ontario
Live in style in the heart of Jefferson! This beautifully maintained freehold townhouse offers 3 spacious bedrooms, a loft-style office, and a premium walkout basement with endless potential.9-ft ceilings, Carpet Free. Open-concept living/dining perfect for entertaining. Chefs kitchen w/ granite counters & stainless steel appliances. Private side entranceideal for multi-gen living or future rental suite. Luxurious primary suite w/ 5-pc ensuite & walk-in closet.Located near top schools, parks & transit in one of Richmond Hills most desirable neighborhoods. (id:26049)
62 Sedgeway Heights
Vaughan, Ontario
RemarksClient RemarksLocation! Location! Location! Detached 4 Bedroom Premium Huge Pie Shaped Lot Widens With Professional Finished Walk-Out Basement, Soaring Cathedral Ceiling Foyer With Gorgeous Hardwood Floors, Amazing Open Concept Perfect For Entertaining Family & Friends With Walk-Out Balcony From Dining Room & Amazing Chef Inspired Kitchen with Backsplash, Stainless Steel Appliances, Pantry Closet. Fully Fence Backyard, Close to : Vaughan Smart Hospital, Vaughan Mill Mall, Canada Wonder Land, Schools, Libraries, Parks, York Transit, Plazas and Major Highways. A must See Home Please Click on "Virtual Tour" Open House on Sat, Sun ,May 31 & Jun 1 from 2:00 to 4:00pm (id:26049)
19 Hillside Avenue
Vaughan, Ontario
Welcome to 19 Hillside Avenue, an exceptionally well-maintained, custom-built 5-bedroom, 4-bathroom home set on a rare 100 x 260 ft premium lot in the prestigious Southview Community of Concord. Offering timeless design, spacious interiors, and exceptional flexibility, this home is perfect for families looking for luxury, function, and future potential.The main floor stuns with soaring ceilings and refined architectural details, including elegant moldings and thoughtfully designed spaces. Enjoy separate formal living and dining rooms, ideal for entertaining, as well as a main floor office perfect for working from home. A main floor bedroom with a nearby bath provides ideal multi-generational living or guest accommodations.The spacious eat-in kitchen walks out to a deep, lush backyard oasis, beautifully adorned with mature cherry, apple, and pear trees offering privacy, tranquility, and the perfect setting for outdoor entertaining. Upstairs, you'll find well-sized bedrooms and tastefully appointed bathrooms, while the full 8-foot height basement features two walkouts, and a 3 piece bath presenting endless possibilities for an in-law suite, gym, or recreation space. A 2-car garage and ample driveway parking provide practical convenience for large families and guests alike. Perfectly located just off Highways 7 and 407, and only minutes from Highway 400, TTC, and the GO Station, this home offers unbeatable accessibility. Enjoy close proximity to Vaughan Mills, Costco, Walmart, Longos, York University, Cortellucci Vaughan Hospital, and Canada's Wonderland. Southview Community Park featuring tennis courts, basketball and ball hockey areas, playgrounds, and wide open green space is just steps from your door. Whether you're looking to move in and enjoy immediately or renovate to your own style, 19 Hillside Avenue offers a rare opportunity to own a premier property in one of Vaughan's most coveted enclaves. (id:26049)





