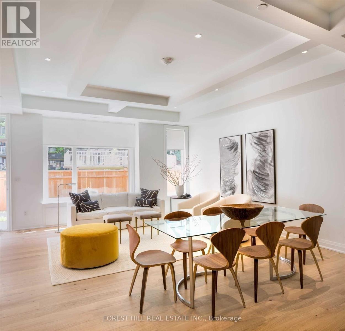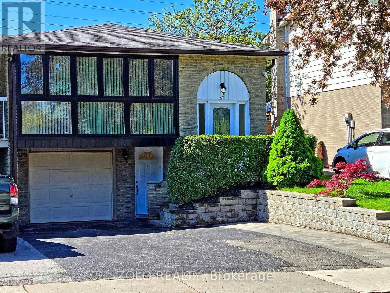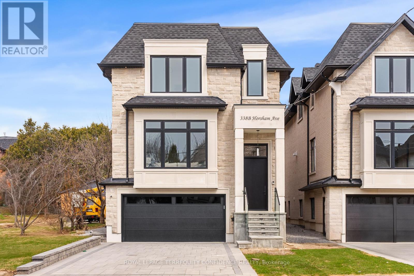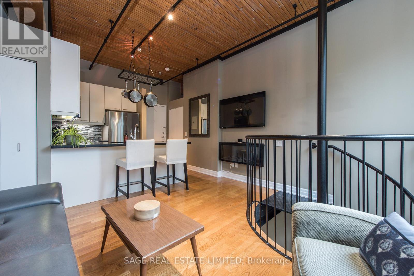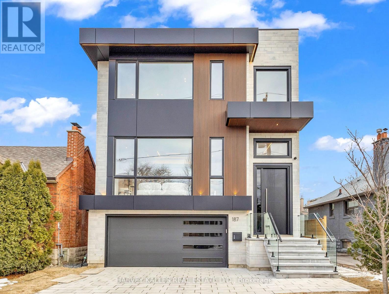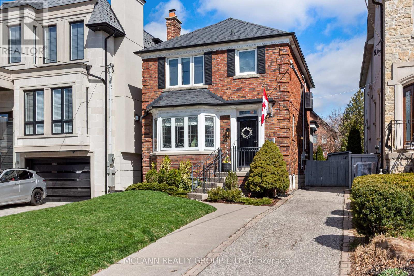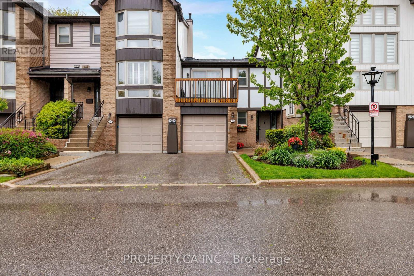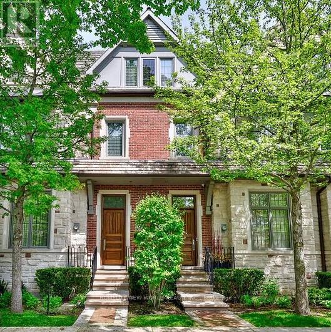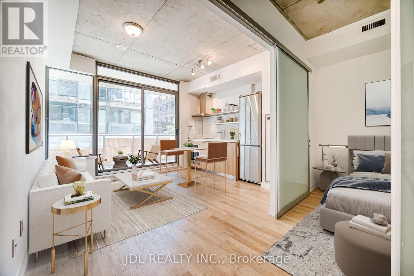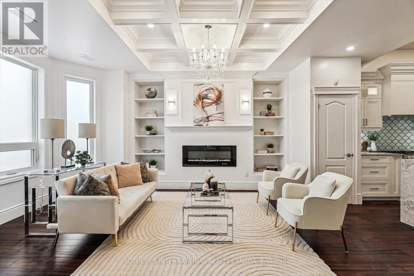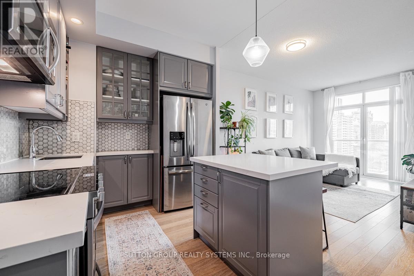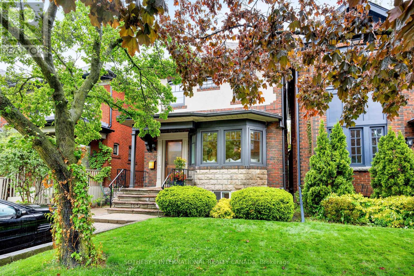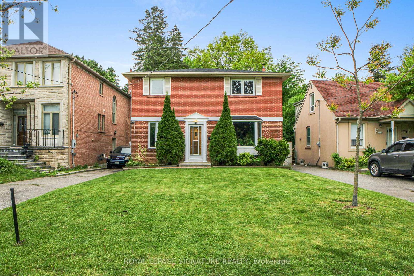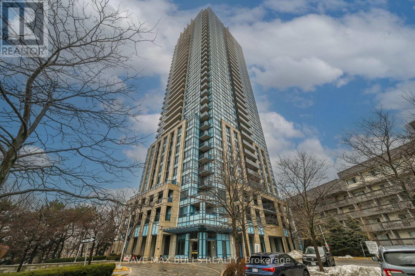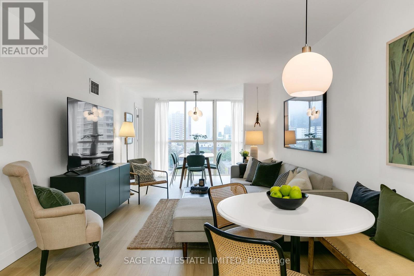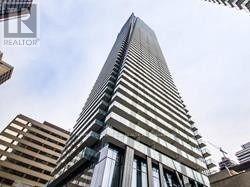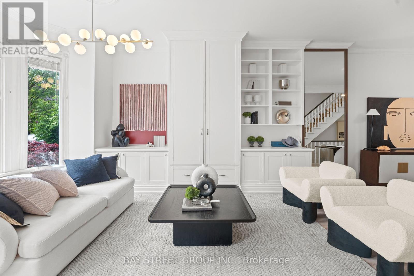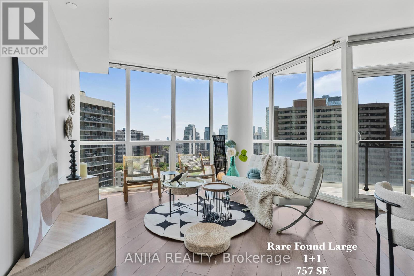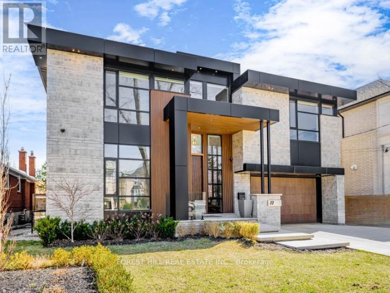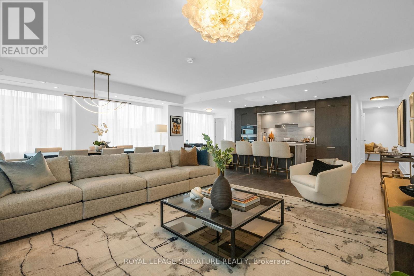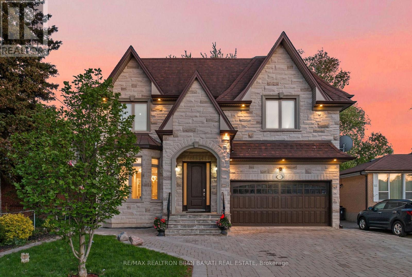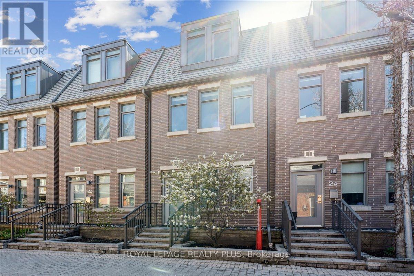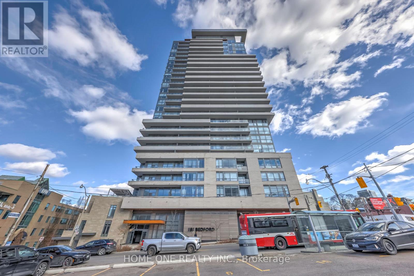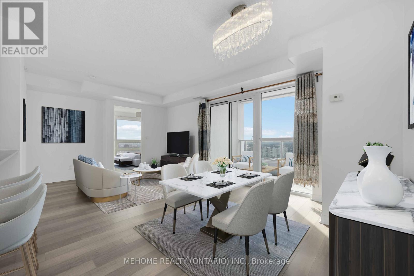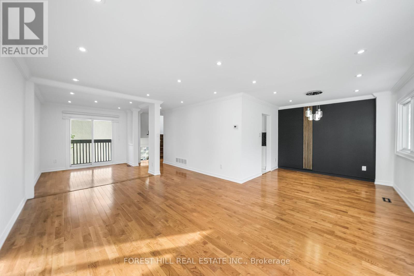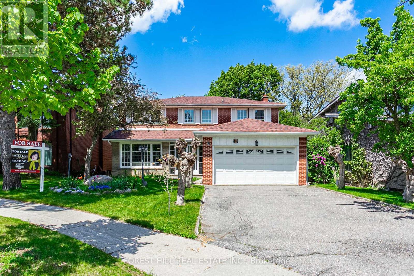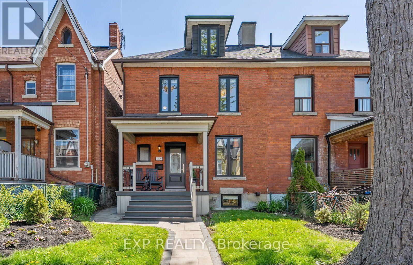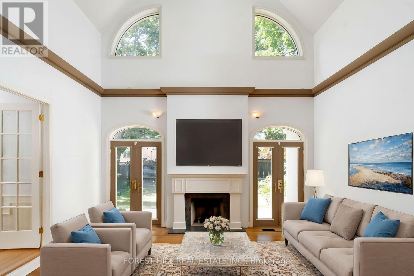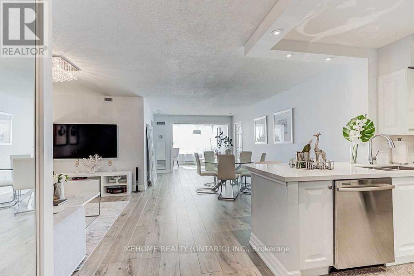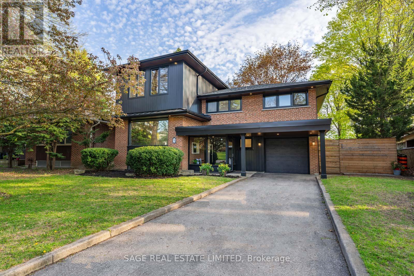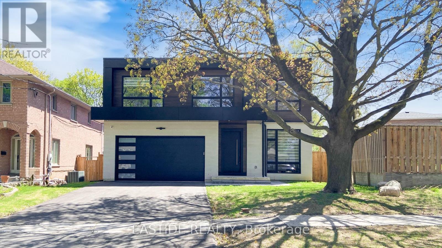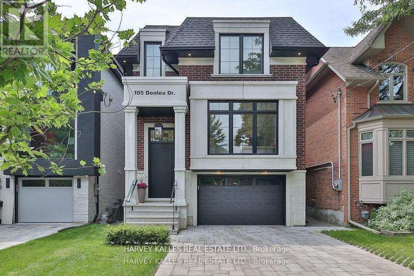3104 - 31 Sudbury Street
Toronto, Ontario
Upper level, corner unit (more windows!) with large roof top terrace, southwest views, within close proximity to your private parking space! This is your opportunity to own in a fantastic community with a walkable neighbourhood vibe, in the middle of some of west Toronto's best neighbourhoods: Liberty Village, King West and Queen West are minutes away. King Street car at your door, not to mention Billy Bishop Airport and the Lakeshore GO Train line all very accessible! Open concept main floor with kitchen breakfast bar, living room gas fireplace and room to fit all of your furniture, as well as storage in the massive storage closet beside the kitchen. Upstairs a 4 pc bathroom and 2 bedrooms with large windows and closets. Top level includes your private roof top terrace. Ideal for lounging, outdoor dining or enjoying a coffee before the day starts. Upstairs level laundry and storage closet for cleaning supplies keeps the housework out of sight! Bonus- all utilities are included in condo fees! (id:26049)
118 Betty Ann Drive
Toronto, Ontario
Welcome to this beautifully renovated home on the prestigious Betty Ann Drive, nestled in a highly sought-after custom 3-4 million dollar homes. Ideally located just minutes from North York Centre subway station, Ellerslie Park, Toronto Public Library, and a nearby community pool, this property offers the perfect blend of convenience and lifestyle in one of North Yorks most desirable and upscale family areas. Set on a generous lot, this sun-filled residence features a unique and functional front split layout with two levels and four spacious bedrooms upstairsideal for growing families. A main floor office is thoughtfully positioned near the entrance, along with a convenient main floor laundry room. The heart of the home is the stunning custom kitchen, featuring tall cabinetry, marble countertops, stainless steel appliances, and a gas stove designed for cooking, entertaining and everyday comfort. The dining area overlooks the expansive backyard through full-width picture windows and offers a walk-out to the patio, perfect for family gatherings. Enjoy a cozy family room complete with a wood-burning fireplace, custom built-in shelving, and pot lights throughout. The home is freshly painted and filled with natural light, and also includes elegant custom window coverings. Step outside to your private backyard oasis featuring a custom gazebo, kids playground, and ample space for outdoor enjoyment and relaxation. This home combines thoughtful upgrades, timeless comfort, and a location that truly stands outready for you to move in and enjoy. (id:26049)
25b Lascelles Boulevard
Toronto, Ontario
Nestled In The Lushly Forested Deer Park, On The Kay Gardner Beltline, Deer Park Crossing Boasts 10 Luxury 3-Storey Townhomes, Each With A Roof Top Terrace & Pergola, Green Roof, Backyard, In Suite Elevator & The Space & Grace Of A Finely Built Custom Home. Steps From The Shops, Cafes,& Fine Dining Of Fab. Yonge And St. Clair. Close To Ucc, Bss Schools. In The Heart Of The City! Truly Tailored To Demands Of Upscale Living: This Is What You've Been Waiting For!**EXTRAS See List Of Features/Finishes Attached. Incl 2 Underground Parking Spots, Flex Space For Lower Level Gym, Theatre, Games Rm., Etc. Alarm Sys (Exel. Monitoring), Inground Sprinkler Syst & More. Option For 3rd Flr Laundry. (id:26049)
82 Sexton Crescent
Toronto, Ontario
Experience modern living in this beautifully renovated 3-bedroom semi-detached gem near Finch and Don Mills. This sun-drenched home features an open-concept living room with oversized windows and a walk-out to a charming front balcony with four-season tempered glass. Step outside to a lush, private backyard complete with a deck, green space, and a fully fenced aluminum enclosure, offering the perfect retreat. Located in a top-ranking school district (Hillmount Highland, A.Y. Jackson, and Zion Heights), this home is just steps from Seneca College, TTC, trails, shops, and restaurants, with quick access to Highways 404 and 401. Bonus: The renovated basement includes a separate entrance, laundry, and 2 bedrooms, offering excellent rental income potential. The expanded driveway comfortably fits 3 cars, with a total of 4 parking spaces including the garage. Move in and start enjoying life today! Summery of the upgrades: (1). New open-concept kitchen with stainless steel appliances and abundant cabinetry. (2).New roof, sub roof, gutters, and sofit for enhanced durability and weather protection .(3).Enclosed front porch with 4-season insulated glass for year-round use. (4) New deck with aluminum railing and with storage underneath and sleek glass railings. (5)New 6ft backyard fence with secure gates and an aluminum front fence. (5)Concrete slabs installed around the property for a clean, finished look. (6)Modern walk-in shower for a luxurious bathroom upgrade. (7) 2-bedroom basement apartment with a separate entrance and private laundry. (8) Widened driveway accommodating up to 4 cars. (8) Private backyard designed for relaxation. (9) Backyard stonework adding elegance to the outdoor space. (id:26049)
536 Euclid Avenue
Toronto, Ontario
Nestled on a historic tree-lined street in one of Torontos most sought-after neighborhoods, 536 Euclid Avenue is a rare and character-filled Victorian home dating back to the early 1880s. Rich in heritage and thoughtfully updated over the years, this home seamlessly blends original architectural charm with modern functionality. Inside, you'll find preserved period details including original staircases, stained glass panels, hand-painted bird windows, and antique door hardware - all lovingly maintained by long-time artist owners. The home offers three spacious levels, with soaring ceilings, original hardwood flooring, and abundant natural light.Major updates have been completed with care, including a high-efficiency Weismann furnace, slate roof with 75-year warranty, Marvin and Andersen windows, updated electrical and plumbing systems, and a recently built back deck (2021). The kitchen and bathroom renovations were completed within the last four years, and the home features a gas-burning Victorian fireplace, adding both warmth and character. The basement is functional and dry, featuring a sump pump, laundry area, and a 6.5-foot ceiling height - perfect for storage or creative studio space. A laneway-accessed carport garage with a new door adds rare convenience in this urban setting, potential for laneway house addition. Whether you're drawn to its history, craftsmanship, or the unbeatable location, 536 Euclid Avenue is a home that offers soul, substance, and style - ready for its next chapter. (id:26049)
338b Horsham Avenue
Toronto, Ontario
Exquisite home in the coveted Willowdale West neighborhood; with an elegant & sleek design, and luxurious finishes throughout. This coveted property is tastefully designed, with an extensive use of slabs, and a spacious interior. Enter through the sophisticated foyer, to find the beautiful living & dining rooms with paneling, fireplace, double pot lights, built-in speakers, and an abundance of light; a sensational eat-in kitchen with porcelain slab kitchen island, high-end Miele built-in appliances, breakfast area, large B/I bench & shelves, walk-out to deck; and a spacious family room with a stunning vapor fireplace, built-in speakers, and a view of the backyard! Upstairs, 4 sizeable bedrooms await; including the marvelous primary room, with built-in speakers, walk-in closet, lavish 6 piece ensuite with a heated floor, and fireplace. Soaring 12' ceilings in the basement, which boasts a sublime recreation room with a dazzling wet bar, heated floors, built-in speakers, above grade windows, fireplace & walk-out to yard, and an additional bedroom! Spectacular additional features include a double car garage; 2 laundry rooms (basement rough-in); exquisite millwork & modern double LED pot lights throughout. Close to many high-ranking schools and tranquil parks; This truly exceptional home offers an excellent opportunity to experience modern comfort and luxury, in a highly convenient location. (id:26049)
504 - 781 King Street W
Toronto, Ontario
King West's Gotham Lofts: originally a harness factory built in 1917. Step back in time with this rare authentic loft conversion developed in 1996 that ticks all the boxes for those discerning loft lovers!! Soaring Ceilings, beefy wood beams, massive windows with electric blinds allowing for an abundance of light, exposed brick throughout, and topped off with and industrial metal spiral staircase to seal the deal. This 2-level dream space offers an upper level, upgraded, sleek open concept kitchen granite breakfast bar, stainless steel appliances & under cabinet lighting and a lower level bedroom retreat with stylishly renovated ensuite bath, and one owned parking space. This King West location can't be beat being only steps to Queens West, the entertainment district, Trinity Bellwoods, Stanley Park, Fort York, the CNE and the lake. Transit is at your door for easy access to all that downtown has to offer! (id:26049)
187 Roe Avenue
Toronto, Ontario
A Striking Blend Of Modern Design And Superior Craftsmanship, 187 Roe Ave Is A Home That Stands Out In Bedford Park! The Main Floor Boasts A Seamless, Open-Concept Layout With Oak Hardwood Floors, Custom Millwork, And Built-In Speakers, Creating An Inviting Atmosphere. The Chefs Kitchen Is A Showpiece, Featuring A Porcelain Waterfall Island, High-End Appliances, And A Butlers Pantry For Effortless Entertaining! The Family Room, Centered Around A Sleek Electric Fireplace And Entertainment Unit, Opens To A Private Deck And Landscaped Yard. Plus, Work From Home In Your Main Floor Study! Upstairs, The Primary Suite Is A True Retreat With A Large Walk-In Closet And A Lavish 7-Piece Ensuite Complete With A Soaker Tub, Heated Floors, And A Smart Toilet. Three Additional Bedrooms Offer Generous Space, All With Ensuites, Plus A Laundry Closet! The Lower Level Is Designed For Relaxation And Entertainment, Showcasing A Spacious Rec Room With A Built-In Wet Bar, Heated Porcelain Tile Floors, Wine Fridge, And A Walkout To An Interlocked Patio. Plus, A Second Laundry Room In The Lower Level! Completing This Exceptional Offering Are Thoughtful Touches Like A Heated Driveway And Front Porch, A Built-In Double Garage, Ecobee Thermostat, 4-Zone Irrigation System With Rain Sensors, And Security Cameras. Ideally Located In The Coveted Yonge And Lawrence Neighbourhood, This Home Offers Easy Access To Great Schools, Boutique Shops, Fine Dining, Parks, And Transit, Making It Perfect For Families And Professionals Alike. Must Be Seen! (id:26049)
148 Brooke Avenue
Toronto, Ontario
Nestled in one of Toronto's most sought-after neighbourhoods, this beautifully maintained 3bedrm, 2bathrm home is just a short stroll from Avenue Rd & Yonge St. Step through elegant French doors into the living rm, featuring a large leaded glass picture window, fireplace, & hardwood floors. An arched entryway leads into the large formal dining rm, perfect for entertaining, complete with classic wainscoting & hardwood flrs. Filled with natural light, the family rm boasts expansive windows & double doors that open onto a private deck overlooking the saltwater pool. The updated kitchen (renovated in 2001) hosts stainless steel appliances, ample cabinetry, & a charming breakfast area. Upstairs, the spacious primary bedrm overlooks the street with large windows, a ceiling fan, & a closet. Two additional bedrms offer serene views of the backyard, each with hardwood floors & ample storage. A 4pc bathrm with a combined shower & tub completes the upper level.The finished lower level, with convenient side-door access, offers additional living space. A 3pc bathrm is complete with a large shower. A large office with built-in storage, pot lights, & a bright window provides the perfect space for working from home or homework. The recreation rm, featuring broadloom, is ideal as a media or playrm, while the adjacent playrm with a full wall of closets offers the potential to convert into an additional bedrm. A spacious laundry rm with a utility sink completes the lower level.Outside, the private backyard is a true urban oasis, complete with an enclosed deck, lush landscaping, pool shed, & saltwater pool, an entertainer's dream. Located in the prestigious Armour Heights & Lawrence Park school districts, this home is just minutes from top-rated public & private schools, TTC transit (Lawrence & York Mills Stations), fine dining, boutique shopping, the Don Valley Golf Course, & easy access to Highway 401. (id:26049)
2 Mellowood Drive
Toronto, Ontario
Exceptional opportunity in the prestigious St.Andrew-Windfields community! Nestled on a quiet, family-friendly street, this beautifully maintained home sits on a sun-drenched 60x110 ft south-facing lot. Offering 4 spacious bedrooms and 4 bathrooms, this residence features a thoughtfully designed layout with a main floor office, family room, formal dining room, and a generous eat-in kitchen - perfect for everday living and entertaining. Enjoy the convenience of a mudroom, two cozy fireplaces, a bright and welcoming foyer, and a large finished basement with heated floors complete with a massive recreation room, second kitchen, and an additional bedroom - ideal for in-laws or guests. The attached double car garage adds to the home's functionality. Located in a top-tier school district, including Dunlace PS, Windfields MS, and York Mills CI, this is a rare chance to own in one of Toronto's most desirable neighbourhoods. Don't miss out on this incredible opportunity! (id:26049)
24 English Ivyway
Toronto, Ontario
Welcome to 24 English Ivyway! This stunning 3-bedroom, 3-bathroom condo townhouse features an exceptional floor plan and is situated in a prime location across from the prestigious Bayview Golf and Country Club. Enjoy convenient access to Highway 404 and TTC transit.Upon entering, you'll immediately notice the bright and spacious ambiance enhanced by natural light streaming through the large skylight, illuminating the main floor down to the dining area. The beautifully renovated kitchen includes quartz countertops, marble backsplash, and elegant engineered hardwood flooring. All three bathrooms have recently been tastefully updated with high-quality finishes and modern style. The primary bedroom offers a luxurious private balcony and a stunning ensuite bathroom complete with a rainfall shower. Additional living space is provided by a spacious rec-room in the basement, perfect for entertainment, relaxation, or an awesome play space for kids. The main floor also features a cozy wood-burning fireplace and a walkout to a charming private patio, ideal for enjoying outdoor moments. (id:26049)
9 Dunvegan Road
Toronto, Ontario
Welcome to this iconic freehold townhouse nestled in the heart of Old Forest Hill Village. A very rare opportunity to own one of only five exclusive freehold townhouse in this coveted enclaverarely offered and highly sought after. Meticulously built with exquisite attention to detail, this residence was designed by renowned architect Richard Wengle, with interiors curated by the acclaimed Wise Nadel.Truly unique in design, this home features the entire second floor dedicated to the luxurious primary suitea rare layout not seen in any other townhome. The suite includes a spa-like ensuite, His & Hers walk-in closets, and radiant heated floors, offering the ultimate in comfort and privacy.The stunning gourmet kitchen is outfitted with state-of-the-art appliances and premium finishes. The contemporary open-concept main level is flooded with natural light, highlighting soaring 10 ft ceilings and gorgeous hardwood floors throughout.Each additional bedroom includes a private ensuite, ideal for family or guests. Step outside into your dream summer oasis with a built-in BBQ center, and stay safe and dry year-round with secure underground parking for two vehicles.Approximately 2,142 sq ft + terrace. Steps to top schools (UCC, Bishop Strachan) and the vibrant amenities of Yonge & St. Clair. Extras: Sub-Zero fridge/freezer, Miele dishwasher, 36" Wolf gas range, Electrolux washer & dryer, all light fixtures, all window coverings, central vacuum & equipment, alarm system, built-in speakers, water softening system, Lynx built-in gas BBQ, irrigation system. (id:26049)
338 - 461 Adelaide Street W
Toronto, Ontario
Live In Style At The Iconic Fashion House! This Bright And Efficient 1 Bedroom Suite Has Been Freshly Painted And Features Modern Finishes, A Sleek Modern Kitchen With Stainless Steel Appliances In Excellent Condition, And A Spacious 82 Sq.Ft. Balcony. The Flooring Is In Great Shape Clean And Well-Maintained Throughout. Situated In The Heart Of King West, Youre Surrounded By Top Restaurants, Cafés, And Entertainment. A Rare Opportunity At This Price Dont Miss Out! Please note that some images have been virtually staged for illustrative purposes. (id:26049)
290 Bathurst Street
Toronto, Ontario
Located in the heart of downtown Toronto, this luxury estate is perfectly positioned across from Alexandra Park and steps from the University of Toronto, OCAD University, and Toronto Western Hospital, in the Trinity Bellwood neighbourhood. Offering unmatched access to downtown living with privacy and exclusivity, this home is a true masterpiece. Completely updated Structure, Plumbing, Electrical and HVAC to approved Ontario Building Code standards, this house is meticulously renovated (over $500K) with no expense spared. The open-concept main floor features crystal chandeliers, soaring coffered ceilings, and gleaming hardwood floors. The chef's kitchen, equipped with premium smart appliances, features full height custom cabinetry, luxurious Caesarstone granite countertops, and a spacious center island with a dramatic waterfall edge and bistro-style seating. Upstairs, the primary suite is a serene sanctuary with a custom walk-in closet, and a personal luxurious oasis spa retreat main bathroom, complete with rainfall shower head, large soaker tub, heated floors, and towel warmer. The finished basement offers flexible space, including a private in-law suite with its own entrance, ideal for multigenerational living or rental income. Outside, enjoy a private garden oasis and a two-car garage with app-controlled automatic doors and EV charger, permitted for future conversion into a coach house. This home also offers top-of-the-line security, with 24/7 camera coverage, reinforced steel doors, and state-of-the-art features for peace of mind. A rare opportunity to own a refined and luxurious home in one of Toronto's most desired neighbourhoods. (id:26049)
1103 - 120 Homewood Avenue
Toronto, Ontario
Tucked Away In A Vibrant Neighbourhood, This Bright And Spacious 673 Sq Ft 1+Den Condo With Parking Is Nestled In The Verve Condominium One Of North St. James Town Most Desirable Buildings. Experience The Perfect Blend Of Style, Comfort, And Convenience In This Thoughtfully Designed Unit Offering A Functional Layout And A Sleek, Newly Renovated Kitchen With Modern Finishes. Filled With Natural Light, The Space Features Expansive Open Views, A Versatile Den Ideal For A Home Office Or Guest Room, And The Rare Bonus Of A Premium Parking Spot. Ideally Located In The Heart Of The City, Just A Short Walk To Wellesley And Sherbourne Subway Stations, University Of Toronto, Toronto Metropolitan University (Formerly Ryerson), And The Eaton Centre. Enjoy Easy Access To Transit, Top-Tier Education, Shopping, Dining, And Entertainment. Residents Of The Verve Enjoy Exceptional Building Amenities Including A Rooftop Outdoor Pool With Panoramic City Views, A Fully Equipped Fitness Centre, Yoga Studio, Party And Meeting Rooms, 24-Hour Concierge, Guest Suites, Secure Entry, And Pet-Friendly Living. Whether You're A Professional, Student, Or Urban Enthusiast, This Condo Offers The Ideal Downtown Retreat With Style, Convenience, And City Living At Its Finest. (id:26049)
42 Mcnairn Avenue
Toronto, Ontario
Nestled on a serene, tree-lined street in the prestigious enclave of Lawrence Park North, 42 McNairn Avenue is a completely renovated detached residence that blends timeless sophistication with modern luxury. This 3+1 bedroom home is located within the highly sought-after John Wanless school district, making it an ideal choice for families.The gourmet kitchen is a culinary dream, complete with granite countertops, a 6-burner Wolf gas range, built-in dishwasher, and a breakfast bar perfect for casual meals and entertaining. Adjacent to the kitchen, a stylish bar area features a wine fridge, ideal for hosting. Rich in character, the home boasts multiple fireplaces that add warmth and ambiance throughout.The expansive family room, bathed in natural light, opens directly onto a professionally landscaped garden oasis with a custom deck, landscape lighting, and an irrigation system, perfect for refined outdoor gatherings.The primary suite is a true retreat, offering a walk-through closet, a private spa-inspired ensuite, and the rare convenience of its own washer and dryer, in addition to a second laundry area in the basement. An extra bedroom in the finished basement provides flexible use as a nanny suite, guest room, or private office.Ideally situated just a short stroll from the vibrant shops, dining, and amenities of Yonge Street, and within walking distance of top-rated public and private schools, the home also offers quick access to Highway 401, providing convenient travel options beyond the city.Dont miss this opportunity to own a true gem in one of Torontos most prestigious neighbourhoods. (id:26049)
115 Mckee Avenue
Toronto, Ontario
LOCATION LOCATION LOCATION *** Perfect for Builders - Investors - Families/End Users to Live in Now & Build Your Dream Home Later *** Wonderful Family Home in Sought After Yonge and Sheppard Neighbourhood *** Conveniently located across the street from Mitchell Field Community Centre (which includes both a swimming pool and skating rink) - So much green space to use for a game, stretch or a run *** This is the neighbourhood for suburban living and urban convenience *** Large, deep lot with a beautiful backyard oasis. Tranquility at its best *** Steps to Earl Haig SS, Claude Watson School For The Arts and McKee PS *** Close to both Yonge & Sheppard Subway lines, Bayview Village, shopping and restaurants on Yonge St, parks, trails, tennis and so much more! *** Walk to Metro, Loblaws, Finch and North York Centre TTC stations *** Minutes to the 401 with the 404/Don Valley Parkway and 407 close by *** (id:26049)
501 - 181 Wynford Drive
Toronto, Ontario
Let the prestigious Accolade building by Tridel be your new home where elegence meets luxury. This modern one-bedroom unit boasts of a 9feet ceiling and the spacious open-concept lay out warmly welcomes you to a place called home. Your new home features engineeredhardwood foors, a granite kitchen countertop island, and a handy pantry. The balcony is ideal for enjoying the east-facing views. The bedroomhas a large window and ample closet space. State-of-the-art amenities, including a health and ftness center, a party room, a digital lounge,guest suite, underground visitor parking are some features one will enjoy. There is the convenience of 24-hour concierge services and access tohotel services and indoor/outdoor pools. Commute convenience of TTC, Eglington Crosstown LRT along with access to DVP and 401 makes thelocation ideal. Enjoy outdoor activities , walk along the trails nearby or spend quiet time in Aga Khan Museum or indulge in shopping spree innear by Malls and shopping centres. (id:26049)
1102 - 15 Maitland Place
Toronto, Ontario
Welcome to Unit 1102 at L'Esprit Condos style & space in one of the most well maintained buildings in the City, and where ALL utilities are included in your fees! Inside the suite you'll be wow'd by a completely renovated kitchen with new cabinetry, quartz counters, under-mount sink, convenient eat-in island & pot lights. All new light-coloured flooring throughout the unit and an updated 4pc bathroom. Two very spacious bedrooms with ample storage options and with over 800 sqft you can enjoy two dining spot options which bookend your living space! Enjoy forever protected views through the floor to ceiling windows that add light and privacy to the living space. The building itself leans into a growing, increasingly youthful but still diverse demographic and is home to a vibrant social committee hosting movie nights in the garden, painting evenings, and seasonal potlucks. Its the kind of place where neighbours become friends. Top-tier amenities include a huge indoor pool with extended hours (7 am to midnight!), an oversized hot tub, a modern gym, and more all set within a building that truly prioritizes its residents quality of life. Tucked between the charm of Cabbagetown and the vibrance of the Village, this updated condo is your ticket to convenient city living and a short walk to the subway, shopping, universities and dining options. Whether you're upsizing, downsizing, or planting roots in the city, Unit 1102 at 15 Maitland Place is a rare blend of location, lifestyle, and long-term value. Come see why this is more than just a condo its a community. (id:26049)
3902 - 1080 Bay Street
Toronto, Ontario
Fabulous South East Facing 2 Bedroom/2 Baths Corner Unit With Magnificent Views Over Toronto's Skyline And Lake. Walk to University of Toronto. 2 Spacious Balconies And Floor To Ceiling Windows! Great Layout With Split Bedroom Design. Gourmet Kitchen With Lg. Center Island, European Appliances And Corian Counters. Steps To Bloor St, Yorkville Ave., Hazelton Lanes, Art Galleries, Subway And World Class Restaurants. Amazing Views By Day And Night!!! (id:26049)
168 Macpherson Avenue
Toronto, Ontario
Stunning Victorian Redbrick Home on Macpherson Avenue Nestled on a tree - lined street, this elegant Victorian - style redbrick mansion combines classic charm with modern luxury. Located in one of Toronto's most sought - after neighborhoods, its steps away from top private schools, the exclusive Rosedale Club, and Summerhill's boutiques. Inside, soaring ceilings and large windows flood the living room with natural light and green views. The gourmet kitchen, featuring custom cabinets and built - in appliances, opens to a Skylight breakfast area. French doors lead to a private, landscaped garden perfect for outdoor entertaining. The third - floor master suite is a retreat, with a Skylight, floor - to - ceiling French doors, and a private treetop terrace. All bedrooms offer beautiful green vistas. Just minutes from the DVP and downtown. This home also boasts recent upgrades: Air condition , Furnace, and Front outdoor deck. Its the perfect blend of architecture elegance, modern comfort, and urban convenience. Seize the chance to own this timeless Toronto gem. (id:26049)
2215 - 45 Charles Street E
Toronto, Ontario
Prime Downtown Location! Ideal for Work, School, Shopping & Entertainment Chaz YorkvilleSpacious 1+1 Bedroom Unit 757 sq ft Interior + Approx. 75 sq ft Open Balcony!Bright and South-Facing with Abundant Natural Light, Unobstructed Views, and a Glimpse of the Lake.The den can easily be converted into a second bedroom. Features include:9' CeilingsLaminate Flooring Throughout. Modern Kitchen with Granite Countertops and Electric Cooktop. Smart Layout with Stunning City and Lake Views. Enjoy 24-Hour Concierge Service and Exclusive Access to the Chaz Club on the 26th and 37th Floors, Offering Spectacular Views of the Downtown Skyline and Lake Ontario.Unbeatable Location:Steps to TTC/Subway, University of Toronto, Toronto Metropolitan University, Yorkville Shopping, Fine Dining, and Office Towers (id:26049)
77 Risebrough Avenue
Toronto, Ontario
**Architecturally**Spectacular**and**Luxuriously appointed**this custom-built **URBAN-STYLE** Masterpiece of residence is a set on an UNIQUE land 62.50Ft x 201.68Ft***Step into a realm of contemporary opulence where luxury seamlessly meets functionality --- This extraordinary home with ultimate comfort and style offers approximately 7000 sq. ft. of refined living space(approximately 5200 sq. ft/1st-2nd floors + prof. finished w/out basement), including the lower level, where no detail has been overlooked and no expense spared. This architectural modern gem boasts an open concept design, showcasing high-end finishes and expansive living spaces, over 19ft soaring ceilings draw your eye upward(living room) from ceiling to floor windows design flooded with natural light. The main floor features a sophisticated library with custom-built ins and glass dr, built-in speaker. The chef's kitchen is outfitted with top-of-the-line MIELE appliances, commercial-grade cabinetry and massive centre island, breakfast bar area, flowing seamlessly into a grand family room with a striking fireplace and easy access to a terrace(entertainer's oasis). The butler's kitchen of main floor allows a preparation of your family's daily meals. The primary suite is a private retreat with a fireplace, complete with a lavish heated ensuite, timeless elegance of built-in closets & a serene balcony. Each bedrooms are generously sized with high ceilings and its own ensuites. The lower level is designed for ultimate comfort and entertainment, offering a spacious--massive/open concept recreation room, a show-stopping wet bar with heated floors. a home gym with sauna and Steam shower. The nanny's room has own ensuite--------a truly unparalleled living experience home****2FURNACES/2CACS,2KITCHENS,TOP-OF-THE-LINE "MIELE" BRAND APPLIANCE---ELEVATOR----2LAUNDRY ROOMS,HOME GYM,FLOOR TO CEILING WINDOWS,SOARING CEILING,HEATED FLOOR,CRESTON Smart Home System & MORE (id:26049)
608 - 455 Wellington Street
Toronto, Ontario
Welcome to The Well - Signature Series by Tridel a prestigious address in one of Torontos most luxurious and technologically advanced boutique residences. Rising 14 storeys above the vibrant grand promenade, this landmark blends contemporary architecture with the charm of historic Wellington Street. This expansive 1,776 sq. ft. suite offers refined, open-concept living with premium upgrades throughout. Enjoy a sun-filled southwest exposure, elegant living and dining areas with walk-out to large balcony, and a sleek eat-in kitchen featuring quartz countertops, a breakfast bar, integrated Miele appliances, and a gas range. The primary retreat boasts a spa-inspired 5-piece ensuite with in-floor heating, two walk-in closets, and expansive south facing windows . The second bedroom features a private 3-piece ensuite, a walk-in closet, and large west-facing windows for stunning afternoon light. Additional highlights include custom window coverings, designer lighting, and impeccable finishes curated by Tridel. The Signature Series is part of The Well, downtown Toronto's most ambitious mixed-use community, thoughtfully designed with lush green spaces, pedestrian-friendly streetscapes, and best-in-class retail and dining. A truly elevated lifestyle in the heart of the city. One parking included. (id:26049)
62 - 109 Jenny Wrenway
Toronto, Ontario
Spacious Luxury Townhome in Prime North York Location! Welcome to one of the largest units in this sought-after complex, offering over 1,900 sq ft of fully renovated luxury living! This stunning 3-bedroom, 2-bathroom townhome features soaring (almost) 11-foot ceilings in the living room, creating a bright and airy atmosphere thats perfect for relaxing or entertaining. Step into a beautifully updated kitchen with ceramic tile flooring, modern cabinetry, and ample storage space. The open-concept layout boasts laminate flooring throughout, large windows that flood the home with natural light, and sliding glass doors that lead to a fully fenced backyard ideal for families and outdoor enjoyment. Upstairs, you'll find three spacious bedrooms, all with generous closet space and natural light. The primary bedroom features a semi-ensuite 4-piece bath upstairs and a 3-piece bath on the lower level. The fully finished lower level offers a versatile space that is perfect as a family room, guest suite, or fourth bedroom. Additional highlights include a built-in garage with driveway and total of 2-car parking, and access to excellent complex amenities: outdoor swimming pool, party room, playground, and ample visitor parking. Located in a family-friendly neighbourhood close to top-ranked schools (Cliffwood PS, Highland MS, A.Y. Jackson SS), Bayview Golf & Country Club, scenic parks, ravines, and walking trails. Just minutes from Highway 404, be downtown in a half hour. Easy access to Seneca College, York University, and public transit, plus all your essential amenities, shopping, dining, and groceries, just around the corner. Don't miss this incredible opportunity to own a move-in-ready home in one of Torontos most desirable areas! (id:26049)
46 Stanley Terrace
Toronto, Ontario
The city moves fast, but this home knows when to pause. Tucked between the energy of King West and the stillness of Stanley Park, this freehold Georgian townhome delivers the kind of lifestyle most people dont think exists. With an off-leash dog park right across the street and Trinity Bellwoods just blocks away, nature is always within reach even in the heart of the city. Step inside to three sun-filled levels that strike the perfect balance of flow and flexibility. The main floor features a cozy front living area that welcomes you in, leading to a built-in office nook and a rear flex space complete with a cleverly integrated Murphy bed and custom storage all connecting to the covered back entry and private garage for effortless, everyday living. Upstairs, the main living level is designed for connection, with soaring ceilings and oversized windows that flood the space with natural light. A spacious open layout flows out to a generous terrace perfect for slow morning coffees, golden hour hangs, or spontaneous dinner parties. On the top floor, two bedrooms and two full bathrooms offer privacy, calm, and space to recharge plus a second outdoor patio for those quiet morning moments or warm summer nights. No maintenance just vibes. Mornings in the park, nights in the city, and everything in between. Here, you choose the pace. The pulse of King West is steps away, but the calm begins the moment you walk through the door. Its the kind of place where you host effortlessly, recharge quietly, and yes, still walk to brunch and the office. (id:26049)
255 Homewood Avenue
Toronto, Ontario
Exquisite 2-Storey Custom Built Home on a Premium 50' x 133' South-Facing Lot (6,650 Sq. Ft)! Offering over 5,000 sq. ft. of Luxurious Living Space (3,501 sq. ft. above Grade + Professionally Finished Walk-Out Basement) in High Demanded Newtonbrook West Area! This Upgraded and Spacious Residence Features 4+2 Bedrooms and 6 Bathrooms. The Elegant Natural Stone Façade! Soaring Ceilings Height on Main Floor(10'), 2nd Flr(9') and Master Bedroom(10')! Hardwood Floors, Crown Moulding, LED Lighting, Freshly Painted Throughout. Sophistication Flows through the Main Hallway and Staircase, and Coffered Ceilings Adorn the Dining Room, Kitchen, Master Bedroom and Foyer. Enjoy the Open-Concept Layout in Living and Dining Areas! Direct Garage Access to the Main Floor.The Oversized Family Room with Fireplace Seamlessly Connects to a Gourmet Kitchen Featuring Granite Countertops and Backsplash, Stainless Steel Appliances, Updated Cabinetry, Butler Pantry/Servery and a Generous Breakfast Area with a Walkout to a Family-Sized Deck and Brand-New Composite Deck with Aluminium Railings. The Expansive Backyard Is Ideal for Entertaining or Unwinding. An Oak Staircase with Iron Railings and Skylight Leads to the Upper Level, Where the Breathtaking Primary Suite Includes a Walk-In Closet and a Luxurious 8-Pc Ensuite Complete with Jacuzzi Tub and Bidet. Three Additional Bedrooms Each Feature Their Own Ensuite. A Spacious Second-Floor Laundry Room Adds Everyday Convenience.The Finished Walk-Out Basement Offers Incredible Versatility with a Large Entertainment/Recreation Area, Second Open-Concept Kitchen, One Bedroom with a 4-Pc Ensuite, a Second Bedroom (or Great Room), Second Laundry, and Potential to Convert into a 2-Bedroom Unit. Wide and Extended Interlocked Driveway with No Sidewalk in Front Providing Ample Parking! A Must-See Home That Truly Has It All! (id:26049)
84 Flaming Roseway
Toronto, Ontario
An excellent opportunity to call this spacious, charming 3 bedroom, 3 bathrooms townhouse your next home. This well appointed residence offers 1928 sq ft of functional living space and comfort. Situated in an exclusive, high demand enclave surrounded by mature trees and landscaped gardens. Quiet and family friendly neighbourhood. Ample spots for visitor parking. Walking up from the foyer, you will find the open concept of the living room and dining room. A perfect layout for entertaining families and friends. Gleaming hardwood floor (installed in 2016). Wood burning fireplace. Updated kitchen with an eat-in area. Ample cabinets for storage. New stainless steel dishwasher (2024) and other modern appliances. Primary bedroom has a 3-piece ensuite and 2 double closets with built-in. Other 2 bedrooms have custom blinds. The lower level offers a recreation room with a fireplace. Walk out to a secluded garden. Two storage rooms, a utility room, and a laundry room. Built-in garage for 1 car, and the private drive provides for the extra parking. New kitchen windows in December 2024, new garage door and railing in April 2024, new front storm door in 2022, new windows in back bedrooms (2022), new roof shingles in 2021 and high efficiency gas furnace in 2017 A short stroll to Bayview Village mall, minutes to Bayview subway station and TTC. Easy access to 401. Top-rated school district with Hollywood Primary School; Bayview Middle School; Earl Haig Secondary in the catchment. Maintenance fee includes internet and TV, water, snow removal and landscaping, building insurance and outside maintenance of eaves cleaning and roof. Move in and enjoy all that this property has to offer. (id:26049)
62 Athabaska Avenue
Toronto, Ontario
****Welcome to this Exquisite/Elegant-------"STUNNING-----LUXURY"------Custom-Built Home On the best of Spot of Street & Meticulously-maintained(Greatly-loved) by its owner-------Sophistication & Charm-------Pride Of Ownership***Nested in a Prime Location of Highly-demand/Family-oriented Neighbourhood***Perfection to all details/craftmanship---Impeccable Details on Interior & Greeting you a spacious/soaring foyer(13Ft) & Open Concept/Super Natural Sunfilled Lr/Dr with large bay window & Graciously--Wood Paneled Library on main flr-----A seamless flow family-friends gathering--Open Concept/Modern Kitchen with S-S built-In appliance & functional centre island & openly combined kitchen/breakfast & family room area**Stunning Prim Bedrms with a gas fireplace--sitting area & spa-like 6pcs ensuite & walk-in closet*Wonderfully-appointed/Good Size of Bedrooms with lavish each ensuites**Functional 2nd floor laundry room & 2 Laundry Rms(2nd flr/Basement)**Prof. Finished HEATED Flr & Hi Ceiling Basement with a Walk-Out Basement---2nd Laundry Rm & Bedrm & Direct Access Garage to Basement***Super Clean & Great Family Home*****EXTRAS***Gas Fireplaces,Skylight,All S-S Appliance,Centre island,Pot Filler,Central Vaccum/Equipment,Existing R/I B/I Speakers & More----------Convenient Location To Yonge Shops,Restaurant & More****A Great Home To See (id:26049)
2b Percy Street
Toronto, Ontario
Welcome to your new home at 2B Percy Street, a truly rare & elegant 3-bed, 3-bath condo townhome nestled on a quiet & quaint street in the heart of historic Corktown. This modern, 3-storey town blends the charm of a freehold home with the ease of condo living, perfect for professionals or young families craving space, style & connection to the city. Spanning just under 1900sqft, it offers a spacious & thoughtfully designed layout with high-end finishes, endless natural light & multiple outdoor retreats. The bright & airy main floor features 10ft ceilings, hardwood floors & an open-concept footprint perfect for everyday living & entertaining. The sleek kitchen boasts stainless steel appliances, generous cabinetry & plenty of counter space, all seamlessly connected to the dining & living areas. Step outside to your private 323sqft backyard (BBQ's allowed), a true downtown rarity, perfect for firing up the grill, playtime or winding down with a book & glass of wine. Upstairs, you will find two spacious bedrooms featuring custom built-in closet organizers (2023), a modern 4-piece bath & a dedicated laundry room helping you keep the house clutter free. The entire top floor is dedicated to your primary suite, featuring a spa-like 5-piece ensuite with heated floors, a spacious walk-in closet & your very own 117sqft private terrace. Extras include 1 underground parking space, 1 storage locker & access to all the condo amenities (gym, rooftop terrace, media lounge & visitor parking). BUT the best part of all, is the location! Enjoy unmatched walkability with easy transit access (streetcar & future Ontario Line), trendy restaurants & cafes (Gusto 501, Spaccio, Rosebud, Reyna on King, Dark Horse, Balzac's), endless parks & playgrounds (Corktown Commons, Underpass Park) & smack in the middle of Torontos best neighbourhoods (Leslieville, Riverdale, Cabbagetown, Canary District & Distillery District). Don't forget the cherry on top...*Low Condo Fees* (id:26049)
402 - 356 Mcrae Drive
Toronto, Ontario
Welcome to suite 402 at Leaside's The Randolph. Set in the tree-tops, this is a very generously proportioned one bedroom suite with large living and dining rooms, spacious kitchen, sunny den, and ample storage throughout. With over 850 square feet of living space, this is the ideal home to downsize without having to compromise on space or lifestyle. The updated kitchen has quartz counters, stainless steel appliances, and plenty of counter space. The oversized living and dining rooms offer ample space to accommodate your existing furnishings. The sun-filled den is a great space for reading, art, or relaxing. Great sized bedroom with his and hers closets, semi ensuite to 4 piece bath. A full sized laundry room with storage! The Randolph is a quiet and well maintained low rise in this prime location, just steps to the Local and Leaside pubs, oodles of shopping and amenities along Laird, and a quick 7 minute walk to the one day in the future Eglinton Crosstown. A dream for first time buyers and downsizers alike who just can't see fitting themselves into a micro condo. With a preferred end of row parking space, and great sized locker. The building has a close knit community of many long term residents, and is well run with common lounge, party room, and exercise room on site. Easy stroll to Leaside Library, Trace Manes Park, and all the best that this neigbourhood has to offer. Shows to perfection, move-in ready. Must be seen! (id:26049)
404 - 181 Bedford Road
Toronto, Ontario
Welcome to the Luxury AYC Condos in Downtown Toronto, Situated in the Prestigious Annex/Yorkville Area. This Exquisite Two bedroom Plus Den, 2-Bathroom Corner Unit Amazes You By Panoramic North East View of Parks & Woods with Floor-to-Ceiling Windows & Two Large Balconies (Walk Out From Living Room & From 2nd Bedroom). 853sf Interior With An Excellent Functional Layout Fully Utilizing All the Space. 9' Smooth Ceiling, Sun-Fill Living Space Boasts Laminate Floor Through Out, While the Spacious Primary Suite Offers a Private Ensuite Bathroom and a Closet. Modern Kitchen Features Quartz Counter, Backsplash, Stainless Steel Appliances and a Breakfast Bar That Is Perfect for Entertaining. Amenities include rooftop lounge, gym, guest suite, party room, and more. Close to World-Class Education Resources Such As: U of T, Branksome Hall, Bishop Strachan, UCC and UTS. Steps to Dupont and St George Subway Stations, Yorkville Village, Whole Foods, Arts, Fashion, Luxury Shops, Restaurants, Cafe and Entertainments. Cultural and Historic Sites Like Casa Roma and ROM Are Also Nearby. A True Gem in the Downtown Core. A Must See! (id:26049)
2610 - 275 Yorkland Road
Toronto, Ontario
Brand New Floor in Two Bedrooms & Fresh Paint Throughout The Unit - A Gorgeous Executive 2-Bedroom Corner Unit In The Luxury "Yorkland at Herons Hill" Condos! Enjoy a Lot Of Natural Light and Unobstructed Stunning Southwest View From Floor To Ceiling Windows. A spacious unit has 876 sf with A very practical layout including primiary ensuite bedroom, semi-ensuite 2nd bedroom, living & dining area and open balcony (55 sf) to overlook a fabulous cityview. Close proximity To Fairview Shopping Mall, Foodbase, Grocery Stores, Restaurants, Public Transit & Easy Access To Hwy 404, 401 & Don Mills Subway Station. Excellent amentities including concierge, Gym, Indoor Pool, Party Room, Theatre, BBQ, to experience the quality life! Ideal Move-In Condition! (id:26049)
23 Vinci Crescent
Toronto, Ontario
Welcome to 23 Vinci Crescent, an immaculate residence in the highly sought-after Clanton Park neighborhood boasting nearly 3000 square feet of thoughtful and versatile living space! Meticulously maintained by the same owners for over 30 years, this home features extensive upgrades and a spacious rear extension on a private 50x134 ft lot. Enjoy the sun-filled, very functional layout with 3 generous sized bedrooms, 3 full bathrooms (including a rare 3-piece ensuite and walk-in closet in the primary bedroom), an oversized dining/family room to comfortably entertain your friends and family, and a renovated gourmet kitchen with a large eat-in showcasing premium granite counters and a custom centre island. The professionally finished two-bedroom basement with a separate entrance and modern kitchen offers versatile options, including recreational space or rental income. Just a 4-minute walk to Wilson TTC Station, quick access to Hwy. 401, shops, restaurants, and nestled in a peaceful community close to parks and schools, this turn key property is ready to be your new oasis for creating new memories. (id:26049)
73 Cheryl Shep Way
Toronto, Ontario
Rare spacious 4 bedroom 3 bathroom corner unit - Fully renovated with a great taste. This unit is corner and next to the visitor parking and make it more convenience for your guests to park next to this unit. The room with walk out to the back yard, on the ground floor, can be used for many purposes, like an office, TV room, Guest room and more. It is very rare to find a 4our bedroom with 3 bathroom in this complex. Two Sun- Filled Balconies, Walk - Out Basement with Private Fenced Yard and a gate. Spacious practical layout and convenience location, make this unit perfect for any family- Close to Subway station, Bus stop, Go Train Station, Ravin and Park, North York General Hospital, 401, Shopping Mall, and more. (id:26049)
6 Centurion Court
Toronto, Ontario
**A.Y Jackson School Zoning**This Executive/Elegant Family Home is Situated On Quiet Court---67.1Ft Frontage Widen Land & Convenient/Great Location to All Amenities, Highly-Desired Bayview/Cummer Neighbourhood. This Fantastic 2-Storey Home with Warm and Inviting Atmosphere, Is Boasting Exceptional Living Space for 5 Bedrooms/5 Bathrooms, Approximately 3000 sqft(1st/2nd Floors as per mpac) & Fully Finished Basement with a Separate Entrance(Potential Rental Income $$$$)**The Main Floor Offers a Large Foyer with a Double Main Dr, Leading to Super/Sunny Bright---Spacious Living Room with a Picture Window & Open Concept Dining Room Overlooking Backyard**The Eat-In Modern Kitchen Offers an Easy Access to 2Layer of Large/Oversized Sundecks at the Backyard, Offering the Perfect Outdoor Retreat for Relaxation and Gatherings. The Large/Elegant Family Room with Classic Wood Paneled, Fireplace Provides Your Family's Gathering, Entertainment. The Principal-Primary Bedroom has a Newly-Renovated Ensuite, 4Bedrooms with Abundant Natural Sun Light. The Basement Offers, 1 Kitchen and 2 Bathrooms, 3Bedrooms and a Separate Entrance(Potential Rental Income, $$$)-------Clean/Bright & Convenient Location To Park,Schools,TTC and Shops---Full Lot Size : 126.26ft x 55.02ft x 94.72ft x 9.31ft x 9.31ft x 9.31ft x 9.31ft x 9.31ft x 9.31ft x 11.22ft (id:26049)
121 Charlton Boulevard
Toronto, Ontario
****Location---Location****This Solid--Super Spacious Home Is Ideally Situated On A Quiet Street & Walking Distance Towards the Yonge/Finch Subway,Shopping,Dining In The Centre Of Newtonbrook West***Super Spacious Living Area and Functional Layout (Apx 2553Sf For Above Grade Area+Fully Finished Basement AND A Sub-basement for huge storage space---Backyard is Surrounded by Mature Trees, Huge Patio Space***Appx 500 Sqft***W/ Lower and Upper Deck with An Extra Stone Patio with FirePit---Perfect for Entertaining Your Guests******Backyard Facing to Walking/Bike Trail--Ravine Like Atmosphere in the Heart of the City******Spacious--Solid/Stone-Brick Exterior Backsplit 4Levels---Multiple Separate Entrances makes this One-Of-A-Kind Home Truly Versatile***Suitable For Large/Extended Families Or Investors---Gracious Foyer W/Hi Ceiling & All Good Size Of Rooms----Multi-Entrances Makes the Home Easily Convertible for Rentable Unit-----****The Options Are Endless For Investors & End-Users**** (id:26049)
262 Haddington Avenue
Toronto, Ontario
Presenting a Beautiful Custom-Built Family Residence Located in the Charming Bedford Park Community. Experience Its Warm and Inviting Atmosphere, Crafted with Comfort and Luxury in Mind. The Spacious Main Floor Family Room Flows Seamlessly Into a Professionally Landscaped Backyard, Creating a Scenic and Relaxing Retreat. The Lower Level Features 8 Ceilings and a Private Entrance, Offering Unlimited Potential for Personalization. Situated on a Large 45 Ft X 130 Ft Lot, This Exceptional Property Is a True Treasure on a Highly Desirable Street. Enjoy Easy Access to Major Highways, Shopping Centres, and Public Transit, Ensuring Daily Convenience. Whether You Choose to Customize It to Your Personal Style or Move In Right Away, This Rare Opportunity Invites You to Find the Perfect Home for Your Family. (id:26049)
55 Hollyberry Trail
Toronto, Ontario
Discover This Move-In Ready 3+1 Bedroom, 2-Washrooms Home Nestled In A Family-Friendly Neighborhood Offering Style And Comfort*Bright Open-Concept Living/Dining Area Showcases Stunning Parquet Flooring And A Contemporary Accent Wall*The Primary Bedroom Is Freshly Painted With Bold Geometric Accents And Offers Ample Natural Light*Enjoy The Updated Kitchen Featuring Stainless Steel Appliances, A Bay Window Bench, And Plenty Of Storage*Recent Updates Include Roof And Driveway (2021), Fridge (2022), And Owned Water Tank (2019)*Step Outside To A Fully Fenced Backyard With Mature Trees And A Walk-Out DeckPerfect For Relaxing Or EntertainingClose To Schools, Parks, Shopping, And Easy Access To Highways 404, 401 & 407*Ideal For Families And Commuters Alike! (id:26049)
3308 - 27 Mcmahon Drive
Toronto, Ontario
Spectacular 3-bedroom, 2-bathroom penthouse suite on the 33rd floor of the luxurious Saisons building in Concord Park Place, complete with a rare EV charging parking spot. This sun-filled corner unit offers panoramic views of the city and skyline. Enjoy breathtaking North-West to North-East exposures from the spacious balcony, beautiful sunrises and magical sunsets as you lounge on the balcony, while the primary bedroom offers serene South-East views for beautiful morning light. Floor-to-ceiling windows throughout provide abundant natural light and maximize the scenery. The open-concept layout features 9-foot ceilings and laminate flooring. The gourmet kitchen is outfitted with premium Miele appliances, engineered quartz countertops, a Calacatta porcelain tile backsplash, and custom wood-grain cabinetry with built-in organizers and under-cabinet lighting. The expansive balcony is designed for year-round use, finished with composite wood decking, radiant ceiling heaters, and integrated lighting. The primary bedroom includes a 4-piece ensuite and ample closet space, while the additional bedrooms offer flexibility for families, guests, or a home office. Smart climate control, ensuite laundry, and one locker add convenience. Residents have exclusive access to the 80,000 sq ft MegaClub with luxury amenities including an indoor pool and hot tub, basketball and badminton courts, tennis court, bowling alley, golf simulator, squash court, yoga and dance studios, arcade and games room, karaoke rooms, gym, theatre, banquet rooms, children's playroom, and outdoor BBQ terrace. Located just steps to Bessarion and Leslie Subway Stations, GO Train, Bayview Village, IKEA, Canadian Tire, and the new Ethennonnhawahstihnen Community Centre and Library. Minutes to Highways 401, 404, and the DVP. A rare offering that blends luxury living with unmatched connectivity and world-class amenities. (id:26049)
57 Montrose Avenue
Toronto, Ontario
Sophisticated, Stylish, & Immaculately Maintained - Experience Luxury Living In The Heart Of Trinity Bellwoods. This Home Exudes Classic Charm W/Exquisite Finishes & Thoughtfully Reimagined Interiors. A Welcoming Foyer Greets You W/Classic Penny Tile Flooring, Setting A Graceful Tone From The Moment You Step Inside. Feat. 4+1 Bdrm & 4 Bath, This Home Boasts A Spacious, Open-Concept Layout W/Quality Craftsmanship & Custom Millwork Throughout. The Gourmet Kit Is Equipped With S/S Appliances, Granite Countertops, Rich Hardwood Flr, Ample C-Space & Abundant Cabinetry For Effortless Functionality. Flowing Seamlessly Into The Dining Sp W/Floor-To-Ceiling Win That Flood The Space W/Natural Light & Offer A W/O To The East- Facing Bkyd -Complete W/A Gas Line For BBQ, A Fully-Fenced Yard, Retractable Awning, Lounge Area, & Al Fresco Dining Space-Perfect For Ent. Or Enjoying Tranquil Mornings In The Sun. You'll Love The Inviting Living Room, Which Showcases A Large Window & Stunning Exposed Brick Accent Wall That Adds Warmth, Architectural Charm, & Urban Sophistication. The Second Level Features 3 Spacious Bedrooms, 4-Piece Updated Bathroom With A Glass Shower & Freestanding Tub, & Dedicated Laundry Room W/Custom Built-In Storage For Everyday Convenience. The Third Level Retreat Features The Primary Bedroom, & Impresses With Dual Closets, Skylight, & Luxurious Ensuite W/Double Vanity, Tub & Glass Shower. The Lower Level Offers Additional Finished Living Space & Has Been Dug-Down For Extra Height. Boasting A Separate Entrance & Full Kitchen W/Stainless Steel Appliances, Abv Grade Win, Sep Ens Laundry & Bed -Ideal For In-Law Living Or Guest Suite. Perfectly Positioned, Just Steps From The Iconic Trinity Bellwoods Park In One Of Torontos Most Idyllic Nbhd, You'll Be Immersed In A Vibrant Comm Surrounded By Boutique Cafés, Bespoke Shops, & Some Of The City's Finest Dining. This Home Is A Rare Opp. To Enjoy Elegance & Comfort In One Of Toronto's Most Sought-After Communities. (id:26049)
161 Euclid Avenue
Toronto, Ontario
Beautifully restored century home on an extra-deep lot in the heart of prime Trinity-Bellwoods, featuring a rare, professionally landscaped backyard that offers a true urban retreat. Surrounded by mature trees and lush greenery, this private outdoor haven is perfect for entertaining, gardening, or quiet relaxation. The perfect blend of historic charm and modern convenience, this home boasts 2 spacious bedrooms, a versatile upstairs den offering potential for a 3rd bedroom, and 3 bathrooms. The main floor impresses with soaring 9.5 ceilings, elegant living and dining spaces, a sleek kitchen with a large island, main floor Powder Room, and a sun-filled breakfast nook with walkout to the garden. The spacious primary suite showcases cathedral ceilings, a walk-through closet, CN Tower view, and a spa-inspired ensuite. The upper level also includes a bright second bedroom, a second full bathroom, laundry, and an office/den space. The semi-finished basement provides generous storage space and awaits your finishing touch. Rare 2-car parking pad. Unbeatable location steps to top schools, parks, shops, transit, and more. With a Walk Score of 91, this rare offering delivers timeless character and urban lifestyle at its finest a green urban sanctuary in one of Torontos most vibrant neighbourhoods. (id:26049)
134 Yorkminster Road
Toronto, Ontario
Motivated Seller- bring your offers! Live on coveted Yorkminster Rd. in Prestigious St. Andrew's! Meticulously kept 4 Bedroom 7 Bath home with 2 Bedrooms on lower level, Fireplace in Primary and Jetted Tub in Primary Ensuite, Library, Sauna, Cedar Closet and multiple Wood Burning Fireplaces. Move right In or renovate and make it your own! This area has everything you need: Toronto's best public and private schools, Granite and Donalda Club, golf, tennis, ravines and parks, restaurants, shops, and access to all 400 highways. (id:26049)
707 - 30 Greenfield Avenue
Toronto, Ontario
This unit is located in the prime Yonge and Sheppard neighbourhood with the best ranked schools (Earlhaig, Claud-Watson, Cardinal Carter) nearby. TTC (Subway and bus) access right across from the building. The building is in the center of many restaurants , grocery stores, gyms, and shopping mall. (id:26049)
9 Lionel Heights Crescent
Toronto, Ontario
Nestled in the coveted Parkwoods-Donalda neighborhood, 9 Lionel Heights offers a harmonious blend of modern luxury and natural tranquillity. This Modern detached home, situated on a south-facing, pie-shaped lot that expands to 74 feet at the rear, overlooks the serene Broadlands Park, providing a picturesque backdrop for daily living, those seeking a private oasis and beautiful sunsets. With a recent comprehensive top-floor addition and designer renovation completed in 2022, the property boasts high-end finishes and thoughtful design elements that maximize natural light and capitalize on its park-facing orientation. Designed with an emphasis on natural light, the home features expansive windows and open-concept spaces that create a bright and airy atmosphere. Custom glass railings, wide-plank white oak engineered hardwood flooring further elevate the interior's modern aesthetic. The chef-inspired kitchen serves as the heart of the home, seamlessly integrating with the open concept living and dining areas. An oversized breakfast Bar island with quartz countertops and a waterfall feature, ample custom cabinetry/storage with soft-close drawers, Oversized windows with remote privacy blinds offer unobstructed views of the expansive front yard, while a triple-door walkout leads to a custom deck overlooking the lush pool-sized backyard and Broadlands Park. Every detail of this home has been meticulously crafted to offer both functionality and style. The primary suite, on the newly added third level, offers a private retreat with a full window wall of unobstructed views, two full walls of custom closets, built-in organizers, a spa-like 5-piece ensuite with a freestanding tub, heated floors, and double vanity quartz counters. A Rare opportunity to own a meticulously renovated home in one of Toronto's most desirable neighbourhoods with proximity to The Shops at Don Mills, Donalda Golf Club, top schools, parks, & community, this residence caters to discerning buyers. (id:26049)
204 Montrose Avenue W
Toronto, Ontario
A stunning fusion of classic charm and modern elegance, this extra-wide, fully renovated semi-detached home in the heart of Little Italy is a rare find! Thoughtfully designed with impeccable craftmanship, every detail has been carefully considered. Spanning three spacious levels, this expansive home features a welcoming foyer, a sunlit living room with a cozy gas fireplace, a formal dining room, and a beautifully updated kitchen with a separate mudroom. With five generously sized bedrooms and four luxurious baths - complete with heated floors on the second level - comfort and style abound. Step outside to a meticulously maintained front and backyard, perfect for entertaining, with a brand-new deck ready for spring and summer gatherings. A laneway-accessed two car garage adds convenience, while the unbeatable location places you just steps from College Street's vibrant shops, restaurants, and parks. The bright and airy newly finished basement offers endless possibilities, featuring a private entrance, open-concept living space, modern kitchen, laundry, bedroom, bathroom, and office - ideal for an in-law suite or rental opportunity. With two hydro meters, separate electrical panels, and potential for a laneway house (ask the listing agent for details), this home is a rare gem waiting to be discovered! **EXTRAS** See feature sheet for complete list of renovations including 4th bathroom, new roof, new wiring, updated mechanicals, separate meters and panel for basement. Building permits available upon request. (id:26049)
35 Clareville Crescent
Toronto, Ontario
Welcome to this stunning, nearly new luxury modern-style residence that embodies refinement and contemporary grace. This exquisite home crafted with steel framing, ensures exceptional durability, energy efficiency, and superior resistance to weather and pest, features 4 spacious bedrooms on the upper level, complemented by an additional 3 bedrooms in the beautifully finished basement, providing generous space for multi-generational living or guest accommodation. The gourmet kitchen is a chef's dream, boasting state-of-the-art appliances, elegant quartz countertops, and custom cabinetry. At its heart lies an expansive center island that includes a prep sink and a breakfast bar for casual dining or entertaining guests. The living room is a masterpiece of modern luxury, designed with an emphasis on elegance and spaciousness. Boasting double-height ceilings and floor-to-ceiling windows, the room is bathed in natural light, offering breathtaking views of the lush surroundings. The floating staircase with its sleek glass railings adds a touch of architectural brilliance, seamlessly connecting the main living area to the upper level while maintaining an open and airy atmosphere. Rare opportunity for the addition of a Garden Suite that could serve as an in-law suite, guest house, or rental unit to generate extra income, enhancing the property's value and investment appeal. (id:26049)
105 Donlea Drive
Toronto, Ontario
Priced to Sell Timeless Modern Luxury in Prime Upper Leaside, This rare, move-in-ready home blends timeless modern design with exceptional craftsmanship, offering over 3,600 square feet of beautifully finished living space. From the moment you step inside, the thoughtful layout, soaring ceilings, and high-end finishes set the tone for elevated living. The main level is anchored by a stunning chefs kitchen featuring top-of-the-line Thermador appliances, sleek custom cabinetry, and an expansive island designed for both cooking and gathering. Just beyond, floor-to-ceiling windows in the family room flood the space with natural light and frame serene views of the large, private backyard an ideal setting for indoor-outdoor living. Upstairs, the incredible primary retreat offers a peaceful sanctuary complete with a luxurious 7-piece ensuite. Three additional generously sized bedrooms and a second laundry room provide ultimate comfort and convenience for families of all sizes. The bright lower level, with its radiant heated floors and direct walk-out to the backyard, adds over 1,000 square feet of versatile space perfect for a media room, gym, or guest suite. No detail has been overlooked from 9-inch white oak hardwood floors and Control4 home automation to custom LED pot lighting and high-end materials throughout. Additional features include built-in security cameras, a BBQ gas line, and meticulous attention to craftsmanship in every room. This is a home that truly shows to perfection. Located on a quiet, tree-lined street in Upper Leaside, with access to top-rated schools, shops, and transit, this is an extraordinary opportunity to own a designer home in one of Toronto's most sought-after neighbourhoods. Act quickly this exceptional property is priced to sell and wont last long. (id:26049)



