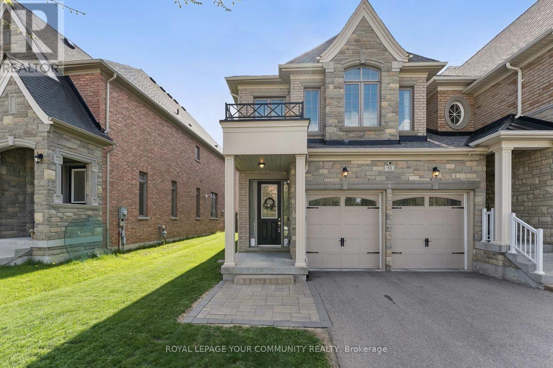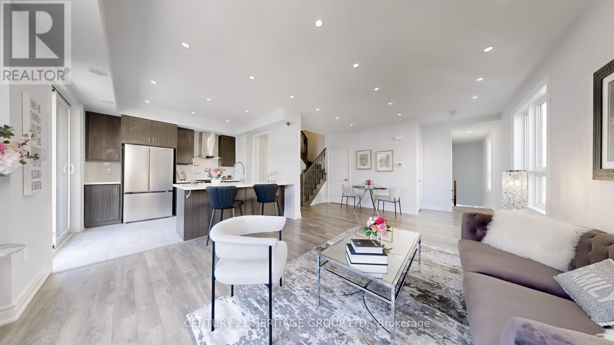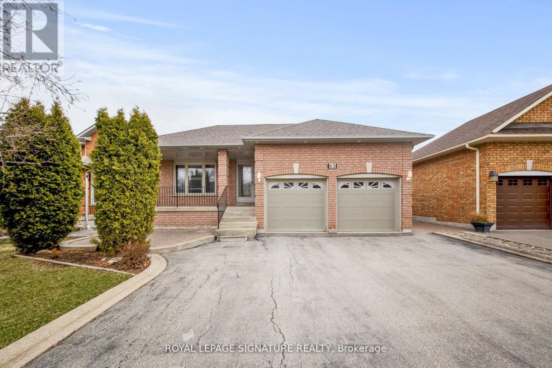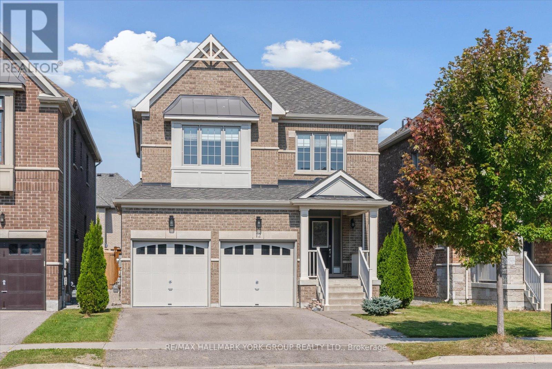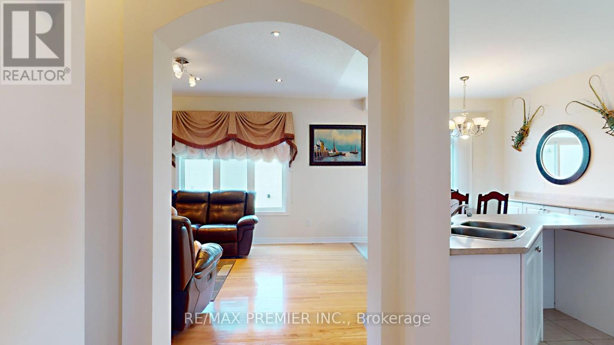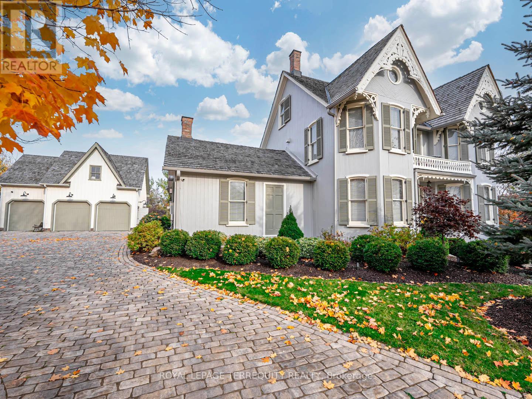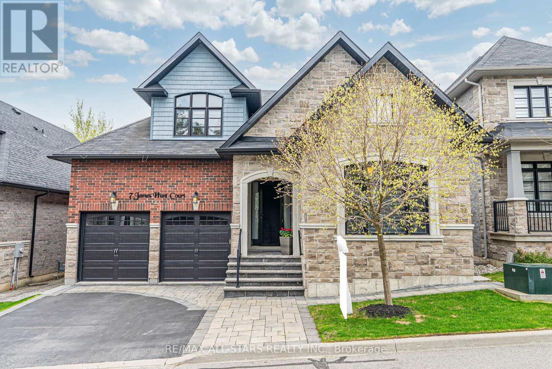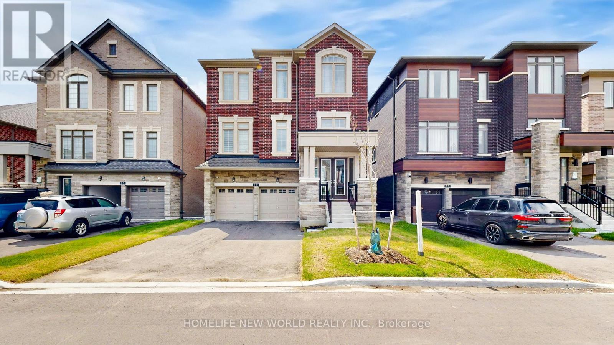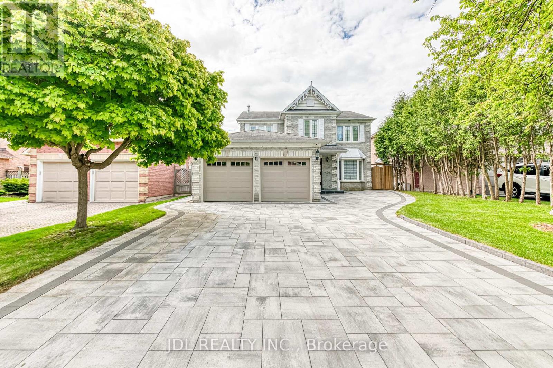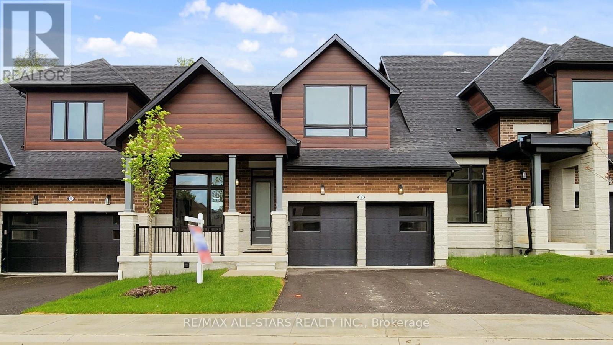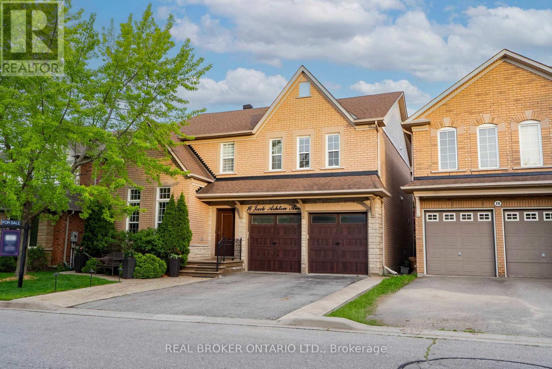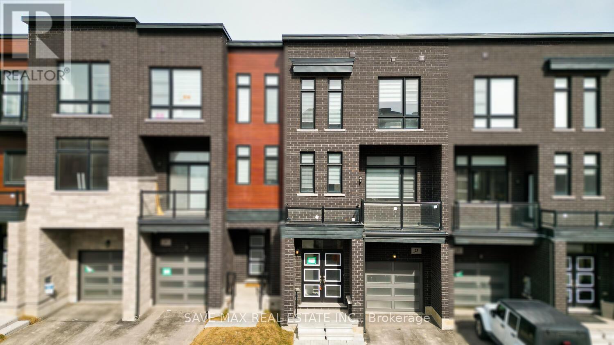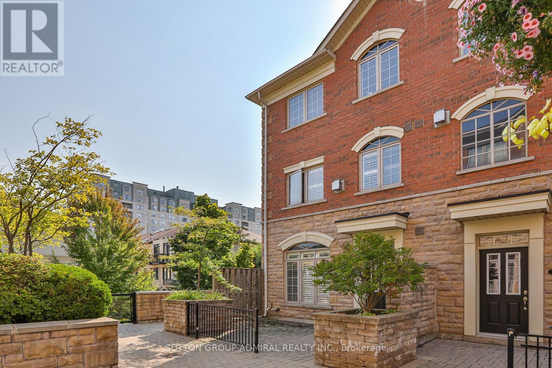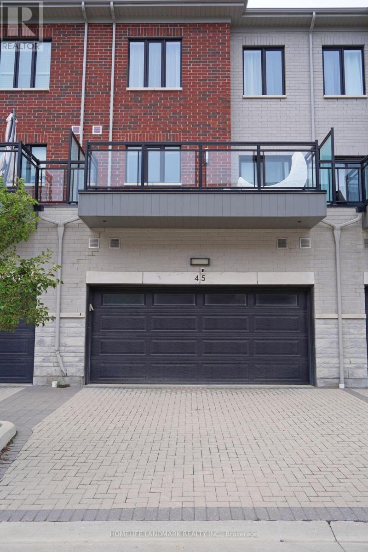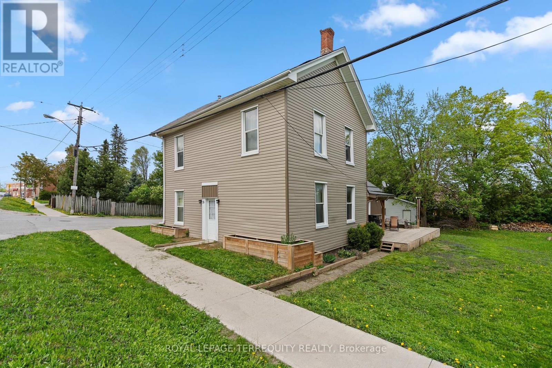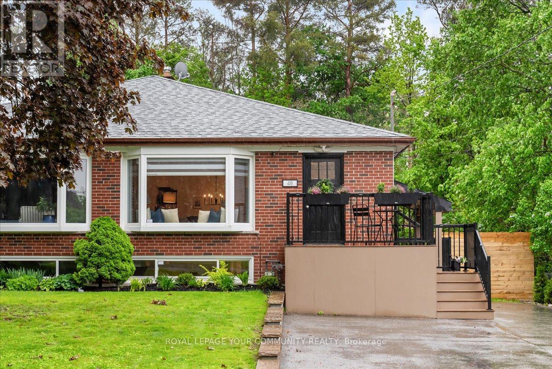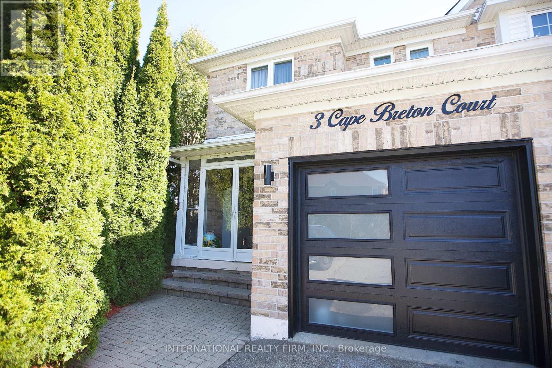700 Wendy Culbert Crescent
Newmarket, Ontario
A Hidden Gem in the Heart of the Community! Backing onto a Serene Forest with a Walk-Out Basement! A Pearl Tucked Away in a Peaceful Setting, This Home Offers a Rare Blend of Safety, Quiet, and Serene Seclusion- Perfect for Those Seeking a Calm Retreat From the Busy World. This home's thoughtfully designed interior boasts 3 bedrooms, 4 bathrooms, Providing Ample Space for Both Privacy and Family Gatherings. The Open-Concept Layout Creates a Seamless Flow, Connecting the Living, Dining, and Kitchen Areas. Enjoy Your View From the Living Room or From the Balcony Overlooking Nature. The Primary Bedroom Overlooks the Greenspace, with an Ensuite Bathroom and a Spacious Walk-in Closet that Completes this Space as a Perfect Retreat for Relaxation. Commuting is a breeze with nearby highways and public transportation. Close to Everything, GYM, Super Markets, Cinema. (id:26049)
96 Lambeth Court
Newmarket, Ontario
Nestled on a quiet, family-friendly court, this stunning 3+1 bedroom detached home combines modern upgrades with cozy charm. Just steps from top-rated schools, it features an Instagram-worthy backyard oasis with an inground pool, tiki hut, and new patio pavers. Perfect for entertaining! Inside, you're welcomed by a ceramic-tiled entryway, custom mudroom with garage access, and a finished, insulated garage. The updated powder room adds a stylish touch. The versatile office/living room features hardwood floors, French doors, and a large window overlooking the manicured lawn. The open-concept main floor centers around a brick fireplace, flowing into the kitchen and dining space. The chefs kitchen includes quartz countertops, stainless steel appliances, gas range, built-in microwave/fan, California shutters, and a functional island with bar sink. A walkout from the kitchen leads directly to the backyard deck. The primary suite features hardwood floors, a walk-in closet with built-ins, and a spa-like ensuite with custom shower. Two more spacious bedrooms with hardwood floors and ceiling fans complete the upper level. Downstairs, enjoy a large family room with bar, upgraded 3-piece bath, and walkout access. Additional features include a spare room, finished cold cellar, and newer carpet with upgraded under pad. The backyard showcases custom pavers, in-ground sprinklers, a cabana with hydro, landscaped gardens, cedar framing, and a pet-friendly area. Recent updates: furnace (2022), washer/dryer (2022), roof (2014) with soffit, fascia and leaf guards. Don't miss the opportunity to call 96 Lambeth Court home! (id:26049)
40 Fonthill Boulevard
Markham, Ontario
Nestled on an expansive 61 x 135 lot, this beautifully renovated home offers the perfect blend of elegance, functionality, and location. Just steps from historic Main Street Unionville, enjoy the charm of boutique shops, local eateries, GO Train access, scenic parks, and top-rated schools all at your doorstep. Step into the spacious front foyer and discover a thoughtfully designed split-level layout, ideal for growing families seeking both privacy and connection. The sun-filled family room features custom built-in bookcases and a large picture window, while the inviting living room with its cozy fireplace walks out to a picturesque backyard adorned with mature trees and lush perennial gardens. At the heart of the home is a stunning custom kitchen by Paris Kitchens, showcasing sleek cabinetry, a stylish tile backsplash, and modern finishes. Pot lights, California shutters, and gleaming hardwood floors add a contemporary touch throughout. The kitchen flows effortlessly into the dining room, enhanced with built-in shelving perfect for buffet-style entertaining. Upstairs, you'll find four generously sized bedrooms, including a luxurious primary suite with a spa-like ensuite and his-and-hers closets with custom built-in organizers. An updated main bath and a spacious walk-in linen/storage closet complete this level.The finished basement offers exceptional flexibility with a large recreation room and a dedicated office space featuring built-in desk and cabinetry ideal for working from home or easily convertible to a fifth bedroom. Don't miss this rare opportunity to own a move-in-ready, meticulously updated home in one of Unionville's most sought-after neighbourhoods. (id:26049)
58 Wells Orchard Crescent
King, Ontario
One of the largest lots of end-unit link homes in the subdivision! approx.. 40' wide Premium lot, linked only at the garage, offering full side access & a private driveway. Approx. 2,190 sq ft above grade + 1012 sq ft finished basement. Fully upgraded throughout incl. 36" 6-burner WOLF gas range, butler pantry, built-in entertainment unit, natural gas BBQ hookup. Upgraded hardwood floors & 24" tile throughout. Builder-finished basement w/full kitchen, fitness/entertainment space, 3-pc bath w/glass shower & large storage areas. Spacious 2-car garage with access to the home and the backyard. Large primary retreat w/cathedral ceilings, 5-pc ensuite & walk-in closet w/custom built-ins. 2nd floor laundry for added convenience. Family-friendly neighbourhood, walk to grocery, restaurants & top-rated public/private schools. 5 min to Hwy 400, new Zancor Rec Centre & walking trails. A must-see for buyers seeking luxury, space & location! (id:26049)
390 Arthur Bonner Avenue
Markham, Ontario
Luxury, Newly Renovated 3-Storey Corner Unit Townhome (1580 SF) in the Highly Sought-After Cornell Community by Mattamy Homes. This Beautifully Designed and Upgraded Residence Features a Functional Open Concept Layout, 9' Ceiling (Living Area), Freshly Painted Walls (Whole House), Laminate/Hardwood Flooring Throughout (New Floor on Ground Level), New SS Appliances (Fridge & Dishwasher), Upgraded Window & Door Moulding, Pot Lights on All Levels, and a Stunning Rooftop Terrace Perfect for Entertaining. This Corner Unit Is Extremely Bright With Expansive Windows on Every Level. The Modern, Chef Inspired Kitchen Features a Center Island with Breakfast Bar, Stainless Steel Appliances and Walkout to a Large Balcony. The Primary Bedroom is a Private Sanctuary Featuring a Spacious Walk-In Closet, a 3-Piece Ensuite and a walkout balcony. Enjoy Outdoor Living at its Best on the Expansive Rooftop Terrace, ideal for hosting and lounging. The Main Floor Den Can Be Used as an Inviting Foyer or Office Space, with direct access to a Private Garage and a Second Driveway Parking Spot. Ideally Located steps away from Markham Stouffville Hospital, Community Centre, Library, and Transit. Minutes from Highway 407, Markville Mall, Schools, Plazas, and Parks. Low Monthly Maintenance Fee Covers Snow Removal and Garbage Collection. Don't Miss The Exceptional Opportunity to Live in this Move-In Ready Home That Has So Much to Offer! (id:26049)
25 Sydney Circle
Vaughan, Ontario
Welcome to Spacious Freehold End-Unit Townhouse Built By Treasure Hill. Airy Sun-filled South View With Upgraded High End Details Throughout. 2262 Sf of Total Living Space. Stunning Open Concept With 10' Smooth Ceiling On Main Floor And 9' On 2nd Level. Freshly Painted. Modern Light Fixtures & Pot Lights Throughout. California Shutters And Roller Shades For All Windows. European-Inspired Kitchen With Large Waterfall Counter Top and Custom Backsplash. Smart Touch Screen Fridge Brings Cooking Experience. Abundant Natural Sun Filled Living Area For Family Enjoyment. W/O Dining Rm To Deck. Master Bedroom With 5Pc Ensuite & Oversized Walk-In Closet W/ Window. Finished Ground Floor Offers Large Space For Entertainment With Separate Entrance and Heated Floor. Directly Access To Large Size Garage. Minutes From Hwy 400, Shops, Public Transit, Schools, Wonderland, Vaughan Mills, & Much More! (id:26049)
47 Causland Lane
Richmond Hill, Ontario
Bright And Spacious Executive Townhome 2,400 Sqft Of Beautifully Designed Living Space In The Heart Of Richmond Hill. Modified Open-concept Floor Plan With A Great Layout And 9-foot Ceilings Throughout. Maple Hardwood Flooring On Main And Upper Levels, Oversized 11-foot Granite Central Island That's Perfect For Entertaining. Primary Bedroom With Luxurious 5-piece Ensuite, Step-up Soaker Tub, Thermo Rain Shower, Second Bedroom 11-foot Raised Ceiling With Closet Organizer. Finished Basement Provides Versatile Additional Living Space ideal For A Home Office, Studio, Gym, Play Room Or Movie Theater. Numerous Upgrades Include Pot Lights, Extra Cabinetry And Pantry, Floating Shelves With Led Lighting, Water Softener, And Top-of-the-line Finishes Throughout. A Rare And Modern Stainless Handrail With Glass Panel Staircase Adds A Touch Of Contemporary Elegance. Garage Access From Inside.High Ranked School Zone. Conveniently Situated Near Parks, Shopping, Public Transit, And Just Minutes To Highway 404 And The Richmond Hill Go Station. (id:26049)
127 O'connor Crescent
Richmond Hill, Ontario
Welcome To 127 O'Connor Cres, High Demand Location! Over 3000 Square Feet Of Finished Living Space 4 + 1 Bedroom Home, Solid Wood Front Door, Hardwood Floors & Pot Lights Throughout, Modern Kitchen With Breakfast Area And Walk Out To Patio, Kitchen Offers Extended Cabinets, Quartz Counter, Backsplash & Valance Lighting, Oak Staircase In Open Welcoming Foyer, Combined Large Living And Dining Room Great For Entertaining, Separate Private Family Room With Stone Mantle Fireplace Featuring Double Door Walk Out To Yard, Primary Bedroom With 4 Piece Ensuite & Double Closet , 3 Large Bedrooms, Finished Basement With Separate Entrance, Large Recreation Room With Fireplace, 2nd Kitchen, 3pc Bath, Large Bedroom & The 2nd Laundry Room, Landscaped And Fenced Yard, Long Driveway No Sidewalk Accommodates 4 Cars And Double Garage. (Virtually Staged PHOTOS) (id:26049)
144 Memon Place
Markham, Ontario
A Must-See Bright & Well-Maintained 3+1 Bedrooms Freehold Townhouse in High-Demand Wismer.Freshly Painted. Main Floor 9Ft Ceiling. South-Facing Open Concept Great Room With Natural Light Through California Shutters. Upgraded Kitchen Countertop & Media Wall. Hardwood Floor Through Main & 2nd Fl. Extra Large Master Bedroom With 4 pc Ensuite and Spacious Walk-in Closet. Finished Basement with Recreation Room Providing 2000 Sqft Living Space. Direct Access to Garage. Large Interlocking Backyard to Enjoy BBQ in Summer. Interlocking Front yard. Driveway Can Park 2 Cars. Exclusive Side Path Directly From The Garage To Backyard. Mins To Top Ranking Schools Wismer P.S & Bur Oak S.S. Walking Distance to Schools & Parks. Close to Markville Mall& Go Trains. Upgraded Light Fixtures. Ready to Move-In Anytime! (id:26049)
65 Gates Road
Vaughan, Ontario
Large 3 bedroom and 3 bath bungalow in the highly sought after West Woodbridge area is ready for you and your family to enjoy! This well maintained bungalow boasts a large open concept living and dining room. The large kitchen and dinette are a true entertainer's delight as it can easily accommodate a large family or guests with a walkout to the large deck in the backyard. The home features a fantastic layout with the 3 large bedrooms and 2 bathrooms separated from the rest of the living area on the main floor. The bedrooms are all spacious with abundant closet space and natural light. The massive open concept basement with separate entrance, from the side of the house, affords you plenty of opportunities for you and your family to enjoy. The large kitchen, 5pce bathroom, rec room, laundry room, storage space, and bedroom make for the perfect in-law suite or can be used for additional living space. There are unlimited amounts of possibilities with this amount of finished space. This home shows pride of ownership throughout. Great location near a number of amenities: shopping including Walmart, restaurants, parks, highways, great schools and so much more! Wonderfully maintained backyard with large deck, garden, and shed. Large lot in this quiet community is great for both kids and adults to enjoy. Alarm system hardware included but monthly monitoring up to the option of the buyer. Outdoor pot lights. This home is a must see! (id:26049)
111 East's Corners Boulevard
Vaughan, Ontario
Welcome to this stunning end-unit townhome in the prestigious community of Kleinburg! Beautifully finished from top to bottom, this spacious home offers an open-concept layout filled with natural light, stylish upgrades, and quality craftsmanship throughout. Enjoy a chef-inspired kitchen, elegant living area with feature wall. 3 good sized bedrooms with all bedrooms connected to a bathroom. Professionally finished basement perfect for entertaining or extra living space with added 2 pc Bathroom. Step outside to a beautifully landscaped yard that offers both privacy and curb appeal. With its prime location, modern finishes, and move-in ready condition. Longo's Plaza now open for added convenience. Don't miss the convenience of having highways, parks, schools, Shopping at your door step, this is Kleinberg living at its finest! (id:26049)
70 Deerwood Crescent
Richmond Hill, Ontario
Fully Renovated 4-Bedroom Detached Home in Prime Richmond Hill! Welcome to this beautifully upgraded home, perfectly situated on a quiet crescent in one of Richmond Hills most desirable neighborhoods. Featuring a smart, spacious layout with a sun-filled family room and cozy fireplace, large eat-in kitchen, 4 bedrooms, and a fully finished basement with a separate bedroom and full bath ideal for extended family or rental potential. Enjoy a walk-out to your private, fully fenced backyard perfect for entertaining or relaxing. $100K+ in Renovations & Upgrades Include: Open-concept main floor with wall removal between kitchen & living room Engineered hardwood flooring (main floor)Smooth ceilings on main level Granite kitchen countertops with upgraded appliances (2021)Upgraded stairs and railings Fresh paint throughout main & second floors (2021)Second-floor stained and painted Renovated powder room + 2 full bathrooms upstairs (2021)Finished basement with 1 bed + 1 full bath New front entrance stairs (2025)Refinished driveway (2020)South-facing bedroom windows replaced This is your chance to own a turn-key family home or investment in a top-tier location. Don't miss out! (id:26049)
307 Towercrest Drive
Newmarket, Ontario
Welcome to 307 Towercrest Dr! This property is located in a mature, family-friendly neighborhood in central Newmarket. This spacious 4-bedroom, 3-bathroom home features two kitchens, with minor renovations already completed. Its the perfect blank canvas to remodel into your dream family home. The basement offers a separate entrance, separate laundry, and a full bathroom, making it ideal for in-laws or a nanny suite. Enjoy the convenience of nearby parks and outdoor spaces, including Fairy Lake Park, Tom Taylor Trail, Beswick Park, Denne Park, and the scenic Holland River. Families will love the proximity to top-rated schools like Rogers Public School and St. Paul Catholic Elementary School. For shopping and dining, youre just minutes from Upper Canada Mall and the charming Historic Main Street Newmarkethome to unique boutiques, inviting cafés, and a wide range of restaurants to suit every taste. Dont miss your chance to call 307 Towercrest Dr homewhere comfort, convenience, and community come together. (id:26049)
27 Crescendo Avenue
Richmond Hill, Ontario
Welcome to This Stunning Detached Home Nestled In Richmond Hill Most Sought-After Rouge Woods Community! This Home Offers 4 Large Bedrooms, Double Garage and Lots of $$$$ On Interior & Exterior Upgrades! The Main Floor Features 9' Ceiling! Spacious Foyer Opens To 2nd Floor W/ Staircase & Crystal Chandelier! Open Concept Living &Dining Space W/ Upgraded Hardwood Flooring & Decorative Roman Columns! South-Facing Great Rm W/ Large Windows & Tons Of Sunlights! Modern Kitchen W/ Quartz Countertop and Backsplash(2024), Water Filtration system, Powerful Fotile Motion Activation Range Hood & Stainless Steel Appliances! Spacious Breakfast Area W/ Walk-Out to SunDeck! Main Floor Laundry W/ Direct Entry To Garage! Newly Renovated Powder Rm (2024)! Upstairs, You'll find 4 Generous Bedrooms, Including A Luxurious Master Bedroom W/ A Walk-In Closet and Recent-Renovated Spa-Like 6-Piece Ensuite(2024). All Other 3 Good-Size Bedrooms Features Large Windows & Closets! Contemporary Main Bathroom(2024) and Hardwood Flooring(2024) Throughout! Newly Painted Throughout in 2024!Fully Separated Basement Space is Waiting for Your Design To Be The Future Recreation, Playground, Office Space Or Anything You Dream! Taking Advantage of The Approx. 300 Sq. Ft Elevated Wood Deck At the Backyard After A Day Of Work Or Enjoying A Outdoor BBQ W/Family Or Friends! Enclosed Front Porch Space W/ More Usable Space, Enhanced Comfort and Energy Efficiency! Long Driveway Without Walkway Can Park 4 Cars! *Owned Hot Water Tank(2021) Without Paying Monthly Rental!* Security Alarm System! **Very Family Friendly Neighbourhood! Minutes Walk from Schools, Parks & Trails, Richmond Green Sports Centre! Close To Top-Ranked Bayview SS(IB), Richmond Green HS, HTS, Shopping & Amenities, Hwy 404, Richmond Hill Go Station & More! (id:26049)
1189 Atkins Drive
Newmarket, Ontario
Stunning Executive 4+2 Bedroom 4 Washroom Brick & Stone Home In Popular Copper Hills! 3005ft2 Living Area! New Painting Throughout! Bright Open Concept Kitchen, Breakfast & Family Room; Main Floor Office With Glass French Doors; Strip Hardwood, 9Ft Ceilings on Main Floor, Pot Lights, Granite Counters & Vanities, Upgraded Crystal Light Fixtures, Interlocking Walkway & Patio, Beautiful Front Porch & Custom Entrance Doors & Panels With Frosted Glass & Iron Inlay. Minutes driving to Highway 404, Newmarket High School & Magna Centre etc. Ready to Move in & Enjoy! (id:26049)
64 Kiteley Crescent
East Gwillimbury, Ontario
Welcome to 64 Kiteley Cres in the luxurious community of Sharon Village! This stunning 4+1 Bedroom 4 Bath Home features Luxury Living Space with Open Concept Layout! Over $150,000 in upgrades make this home truly exceptional, with no detail overlooked. The Main Floor Features Over Custom Chandeliers, 9 Foot Ceilings, Pot lights, Hardwood Flooring, Granite Counter Tops, Island, and Stainless Steel Appliances. Upstairs Features 4 Bedrooms, Wide Hardwood Floor Planks, Primary Bedroom w/ a 5 Piece Ensuite. Each bedroom is spacious allowing for comfortable rest. The basement has been fully renovated with a kitchen, Stainless steel appliances, island, 3 piece bathroom, ample storage, and a separate entrance through garage. This home is just steps away from schools, and minutes away to Shops, Restaurants, Parks, Trails, Upper Canada Mall, and Hwy 404 making it convenient for commuting and daily living! Don't miss this opportunity to own this beautifully renovated detached home in the heart of Sharon! (id:26049)
97 Kings College Road
Markham, Ontario
A royal welcome awaits at 97 Kings College Road, located in highly desirable Willowbrook! This is a move-in ready recently renovated 4 bedroom, 4 bathroom, detached house on an expansive 56 x 106 ft corner lot. Top two floors were fully renovated in 2017 with upgraded hardwood floors, new bathrooms, new furnace (2017), roof (2016), and garage door (2016). All bedrooms are generously sized with large windows and ample closet space. Unwind in your very own speakeasy basement, with a fireplaced sitting area, pool table, and bar. The school catchment is one of the best school districts in all of Ontario with the number 1 rated high school, St. Robert, and other highly rated public and high schools including Johnsview Village P.S., St. Rene Goupil-St. Luke, and Thornlea S.S. A few minutes away from Highway 404, Highway 407, Thornhill Community Centre, Thornhill Square, YRT, shops, restaurants, grocery stores, and much more. (id:26049)
12 Deer Pass Road
East Gwillimbury, Ontario
Total living space of 2,555 square feet! This stunning 4+1 bedroom, 4-bathroom home with a FINISHED BASEMENT in the charming Sharon Village community offers a unique custom floorplan, making it one-of-a-kind in the entire subdivision. Step inside and be greeted by an open-concept main floor with 9-foot ceilings, ideal for everyday living and entertaining. The modern kitchen boasts a central island, flowing seamlessly into the cozy family room with a fireplace, perfect for relaxation. The main level also features a convenient powder room and elegant oak stairs leading to the second floor. Upstairs, you'll find four spacious bedrooms with beautiful hardwood floors, along with two functional full bathrooms. The fully finished basement provides extra living space with an additional bedroom, a laundry room, and ample storage. Step outside to a low-maintenance backyard retreat complete with a beautiful gazebo for outdoor enjoyment and a large shed with power for added convenience. Located within walking distance to local schools and just minutes from Newmarket's Upper Canada Mall and other amenities, this home offers both comfort and convenience. This house is only 7 years old!! (id:26049)
16 Collin Court
Richmond Hill, Ontario
Live in style in the heart of Jefferson! This beautifully maintained freehold townhouse offers 3 spacious bedrooms, a loft-style office, and a premium walkout basement with endless potential.9-ft ceilings, Carpet Free. Open-concept living/dining perfect for entertaining. Chefs kitchen w/ granite counters & stainless steel appliances. Private side entranceideal for multi-gen living or future rental suite. Luxurious primary suite w/ 5-pc ensuite & walk-in closet.Located near top schools, parks & transit in one of Richmond Hills most desirable neighborhoods. (id:26049)
62 Sedgeway Heights
Vaughan, Ontario
RemarksClient RemarksLocation! Location! Location! Detached 4 Bedroom Premium Huge Pie Shaped Lot Widens With Professional Finished Walk-Out Basement, Soaring Cathedral Ceiling Foyer With Gorgeous Hardwood Floors, Amazing Open Concept Perfect For Entertaining Family & Friends With Walk-Out Balcony From Dining Room & Amazing Chef Inspired Kitchen with Backsplash, Stainless Steel Appliances, Pantry Closet. Fully Fence Backyard, Close to : Vaughan Smart Hospital, Vaughan Mill Mall, Canada Wonder Land, Schools, Libraries, Parks, York Transit, Plazas and Major Highways. A must See Home Please Click on "Virtual Tour" Open House on Sat, Sun ,May 31 & Jun 1 from 2:00 to 4:00pm (id:26049)
19 Hillside Avenue
Vaughan, Ontario
Welcome to 19 Hillside Avenue, an exceptionally well-maintained, custom-built 5-bedroom, 4-bathroom home set on a rare 100 x 260 ft premium lot in the prestigious Southview Community of Concord. Offering timeless design, spacious interiors, and exceptional flexibility, this home is perfect for families looking for luxury, function, and future potential.The main floor stuns with soaring ceilings and refined architectural details, including elegant moldings and thoughtfully designed spaces. Enjoy separate formal living and dining rooms, ideal for entertaining, as well as a main floor office perfect for working from home. A main floor bedroom with a nearby bath provides ideal multi-generational living or guest accommodations.The spacious eat-in kitchen walks out to a deep, lush backyard oasis, beautifully adorned with mature cherry, apple, and pear trees offering privacy, tranquility, and the perfect setting for outdoor entertaining. Upstairs, you'll find well-sized bedrooms and tastefully appointed bathrooms, while the full 8-foot height basement features two walkouts, and a 3 piece bath presenting endless possibilities for an in-law suite, gym, or recreation space. A 2-car garage and ample driveway parking provide practical convenience for large families and guests alike. Perfectly located just off Highways 7 and 407, and only minutes from Highway 400, TTC, and the GO Station, this home offers unbeatable accessibility. Enjoy close proximity to Vaughan Mills, Costco, Walmart, Longos, York University, Cortellucci Vaughan Hospital, and Canada's Wonderland. Southview Community Park featuring tennis courts, basketball and ball hockey areas, playgrounds, and wide open green space is just steps from your door. Whether you're looking to move in and enjoy immediately or renovate to your own style, 19 Hillside Avenue offers a rare opportunity to own a premier property in one of Vaughan's most coveted enclaves. (id:26049)
19052 Centre Street
East Gwillimbury, Ontario
BRING YOUR OFFER TODAY!!!!! This Large 4 B/R Gorgeous Home Will not last long at this Price!!! Absolutely stunning views and one of the largest tree lined lots in Mt. Albert!! (115ft x 313ft). 19052 Centre Street, is a stunning Century home in the heart of town and has been Beautifully renovated, this home features large principal rooms filled with natural light and a gorgeous view from every window. This home flows seamlessly upon entrance into the huge mud room with a picture window overlooking a park-like setting backyard and continues into the open concept main level featuring wide plank hardwood floors in the kitchen, dining room, family room, and living room with marvelous exposed wood beams. The lath and plaster walls and ceiling have been removed on the main level and replaced and updated with insulation and with modern drywall, also including some pot lights for a little modern touch! The upper level of the home includes 4 good sized bedrooms, laundry, 4pc bath, and a primary bedroom with vaulted ceilings and a magnificent view. The exterior of the home features mostly brick with a steel roof and newer modern windows 2 Car detached garage and is on town water and services including natural gas. Be the envy of your friends when entertaining at this property either inside or out, back sitting on the deck watching the breathtaking sunsets. (id:26049)
6 Aileen Lewis Court
Markham, Ontario
Markham Heritage Estates Masterpiece! *Markham Village* Stunning Custom Estate On Private Court on .52 Acre Professionally Landscaped Lot (23'), Complete To The Studs Restoration, Renovation, With Additions. *3 Car Garage With Coach House Studio / Loft With Kitchenette and Washroom*. Many Recent Upgrades With No Expense Spared. Features All Modern Luxuries While Maintaining Original Character and Charm. Dream Chefs Kitchen With Large Centre Island With Top Of The Line Appliances. Gorgeous *Vaulted and Beamed Ceilings * In Living Room, Family Room, Master Bedroom, and Coach House! Extensive Millwork, Spa Like Baths W/ Heated Flrs, 4 Gas fireplaces, *Smart Home* W/Built-In Speakers, Sonos System, Cameras, Cobblestone Drive, Outdoor Kitchen W/BBQ, Island, Interlock Patio (23'), Custom Mudroom, Built-ins In Living (22'), Exterior Paint (24'). Over 5400sf Of Luxury Living Space. Fantastic Location Close To GO Station, Malls, Shopping *Highly Ranked Schools* (id:26049)
7 Os James Hunt Court
Uxbridge, Ontario
Curb appeal is the first thing you notice with this beautiful 4 bedroom bungaloft on prestigious Os James Hunt Court. With rich red brick and a neutral stone facade, interlock walkway and natural stone steps you are welcomed with immediate warmth. Entering the home you'll appreciate the open concept layout across the back of the house including the living room with gas fireplace featuring cultured stone veneer and framed within 2 large windows, the spacious kitchen with stainless steel appliances and quartz countertops and the dining area which walks out to the deck through the patio slider. The principal suite includes a 5 pc ensuite with built in soaker tub and glass shower enclosure and a spacious walk-in closet with wardrobe. The 2nd Bedroom overlooks the front with a gorgeous arched window and has semi-ensuite access to the 4pc main bathroom. Laundry is conveniently located on the main floor while two additional closets provide ample storage for linens and jackets near the foyer. The upper level features two additional large bedrooms with closet organizers and a third full bathroom. The lower level is unfinished, you can visualize the potential with the wide open space and above-grade windows, and includes a rough-in for an additional bathroom. The landscaped backyard features a raised composite deck (permitted 2017 per MPAC) and interlock patio seating area which continues to wrap around to the gate and walkway to the front of the house. **EXTRAS** POTL $277.57 includes street snow removal and garbage/recycle/compost waste removal - full inclusions to be confirmed with the Status Certificate. (id:26049)
100 Ian Baron Avenue
Markham, Ontario
Rare End-Unit Townhome with South Exposure in Unionville's Best School Zone: Step into 100 Ian Baron Ave a rare, sun-filled end-unit freehold townhome with the look and feel of a semi, nestled in the heart of South Unionville. This 4-bedroom home features a 9-ft ceiling on the main floor, new hardwood flooring on the second level, a master ensuite with imported Turkish tile, 3 parking spaces (garage + extended driveway), and an unspoiled full-height basement ready for your personal touch. A standout feature includes a 10-ft ceiling second-floor room with French balcony ideal for a home office, studio, or guest suite. Perfectly located in the heart of South Unionville, you're just a 5-minute walk to T&T Supermarket, and minutes from Whole Foods, Walmart, Foody Mart, and First Markham Place. Zoned for top-ranking Markville SS (Fraser 8.9/10) and Unionville HS (Fraser 9.1/10), and close to York University's new Markham Campus, this is a smart investment for families focused on education and future growth. Enjoy the vibrant community with nearby Downtown Markham, Main Street Unionville, Cineplex, parks, trails, libraries, YMCA, and the Pan Am Centre. Commuters will appreciate the walkable access to Unionville GO Station, along with quick connections to Highways 407/404 and Viva/YRT transit. South-facing with abundant natural light and Feng Shui-favored layout. Lucky number 100 adds charm and positive energy a rare gem for families who value harmony and prosperity. A rare chance to own in a highly coveted South Unionville enclave where homes rarely change hands. Whether you're upgrading, investing, or planning long-term family roots -- don't miss this opportunity. Book your private showing today! (id:26049)
19 Ahchie Court
Vaughan, Ontario
Back To Green!!! Unobstructed view! Prepared To Be Stunned! One year new Build luxurious modern 3-storey detached home. Approximately 3,700 square feet of above ground living space, Plus Walk out basement. Ravine Lot!!! Added a premium for the larger lot. House Nestled in A Family Friendly Cul-De-Sac, In The Prestigious Patterson Neighbourhood. Boasting five bedrooms, five bathrooms, and 9 feet ceilings throughout. Superior Workmanship And Craftsmanship. Separate Entrance To Ground And Basement. Around $300K Spent On Upgrades. Gleaming hardwood floors Through-Out. Smooth Ceilings, Tons Of Pot Lights. Fully Upgraded All Washrooms With Quartz Counters and Luxury Finishing. Main Level With Separate Entrance Door, (Potential Rental Opportunity), plus an above-grade recreation room perfect for entertaining. Walkout Basement. The chef-inspired eat-in kitchen boasts Large Island, Quartz Counter Top And Backslash, Top-Of-The-Line Appliances. Second Level With Office Room, Family Room With Large Window Overlooking Park. Relax in the opulent primary suite featuring a spa-like 5-piece ensuite in the Master Bedroom, large walk-in closet. 2nd Bedroom With Large Closet, And Ensuite Bath. 3rd And 4th Bedrooms Shares A Jack-And-Jill Bath With Large Closets. Convenient 3rd Level Laundry, Smart Home Technology, Central Vac.Walking Distance to Parks, Walking Trails, Schools, Groceries, Banks, close to Vaughan Mills Mall, Hwy 407 & 400, Rutherford GO Station, and Vaughan Metropolitan TTC Subway. Top Rated Schools Including St. Cecilia Catholic Elementary & Romeo Dallaire PS (French Emerson), A True Gem! Dont Miss It! (id:26049)
11 Heatherwood Crescent
Markham, Ontario
Welcome to Unionville! Steps to main St, Toogood Pond. 49 Feet lot. Huge Interlocking Driveway can fit 5 Cars. Renovated 4 spacious BDRM, with 3 Full Baths upstairs. Functional Main Floor with lots of upgrades: Crown Mounding, Granite Countertop, Marble Washroom & Foyer. Finished Basement, Extra size windows. Move in and enjoy! (id:26049)
3 Lois Torrance Trail
Uxbridge, Ontario
The Montgomery Meadows townhome you've been waiting for! This luxurious bungaloft is one of 3 remaining builder "never before offered" inventory units backing onto the protected woodlands. This 35' x 103' premium lot is home to the popular "Stonehaven" bungaloft model offering 2158 sq ft of stylish living space not including the professionally finished basement. This block of townhouses is truly the crown jewel within the development with all 3 units backing directly onto the protected forest and is a locational oasis which should not be passed up on. The unit boasts the highest upgraded Level 4 builder finishes valued at over $350,000. The unmatched upgrades include 10' smooth ceilings on main floor and 9' on upper level. The bright mostly finished basement also features a 9' ceiling, large above grade windows and plenty of pot lights. Beautiful light oak 7" wide plank engineered hardwood covers both the main and upper level. The dramatic great room with soaring 20' two storey ceiling and windows is open to the second floor. The sleek "magazine quality" designer kitchen is showcased with premium upgraded appliances, water fall island, custom electrical and plumbing fixtures, Quartz counters and a full slab backsplash. Premium light fixtures, plumbing fixtures and Level 4 Quartz counters flow throughout the unit. The main floor primary suite with walk-in closet and upgraded ultra-lux bathroom features all the finishes and quality any choosey buyer would expect. A den is located off the front foyer and serves perfectly for home office needs. The upper floor is home to 2 generous size bedrooms and a 5-pc bathroom with twin sink vanities. You'll never tier of the incredible view from the hallway overlooking the main floor and "green" rear yard backdrop. The basement level features a large recreational room with laminate floor, above grade window and pot lights, optional muti purpose room with large above grade window, cold room, 3-pc bath and 2 spacious storag (id:26049)
16 Jack Ashton Avenue
Richmond Hill, Ontario
Located in the heart of Richmond Hill's sought-after Jefferson community, this stunning home offers the perfect blend of comfort, style, and convenience. With 4 spacious bedrooms and 4 well-appointed bathrooms, there's plenty of room for your family to grow and flourish. The main floor boasts a thoughtful, open-concept layout with 9-foot ceilings, hardwood flooring, and expansive windows that flood the space with natural light. The modern kitchen flows seamlessly into the breakfast area and cozy family room, perfect for both everyday living and entertaining. A custom-built mudroom with direct garage access adds functionality and convenience. Over $100K in premium upgrades elevate this home to the next level. Highlights include a beautifully renovated primary bathroom, a second-floor laundry room, professionally installed patterned concrete from front to back, and a new exterior lighting and sprinkler system. Step outside and immerse yourself in the vibrant local lifestyle. Enjoy scenic strolls along the beloved Saigeon Trail or unwind in nearby parks. You'll love the close proximity to charming shops, cafes, and top-rated schools like St. Marguerite d'Youville Catholic Elementary and Moraine Hills Public. Plus, quick access to Highways 404 and 400 makes commuting a breeze. Experience the best of modern living in this exceptional family home. (id:26049)
23 Paradox Street
Vaughan, Ontario
One-of-a-Kind Luxury Executive Townhouse | 1,922 Sq. Ft. | 2 Kitchens | 2 Laundry Rooms | Finished Basement Welcome to this exceptional luxury townhousea rare find combining upscale living with unmatched versatility. Boasting 3 spacious bedrooms, 3 beautifully finished washrooms, and a built-in garage, this thoughtfully designed home is perfect for families, professionals, or investors seeking comfort, style, and rental potential.From the moment you arrive, the grand double-door entry sets the tone for the elegance within. The main floor features a fully equipped second kitchen and a 4-piece washroom, offering a fantastic opportunity for rental income or a private in-law suite, complemented by a finished basement for added space and flexibility.Upstairs, you'll be greeted by a sun-drenched living area with large windows and an open-concept layout that seamlessly connects the main kitchen, dining, and great roomperfect for entertaining or relaxing in style. The modern kitchen is outfitted with stainless steel appliances, sleek countertops, and ample cabinetry, making it as functional as it is beautiful.Each of the three generously sized bedrooms offers large windows, abundant natural light, and plenty of storage space. The primary bedroom features its own private balcony, creating a peaceful retreat. The three upscale washrooms throughout the home include premium tile work, contemporary fixtures, and elegant finishes.Enjoy not one, but three private balconiesoff the living room, great room, and primary bedroomoffering scenic views and the perfect spot for morning coffee or evening unwinding.Additional features include:Two separate laundry roomsideal for privacy and convenience in rental setupsFinished basement for rental unit, recreation, guest suite, or extra storagePremium finishes throughout, with attention to detail in every cornerExtensive upgrades throughout the home, including modern lighting, premium window coverings, high-end flooring. (id:26049)
79 Hemingway Crescent
Markham, Ontario
Welcome to 79 Hemingway: A Luxurious Unionville Retreat. Nestled on one of Unionville's most sought after streets; this well cared for property and beautifully renovated home offers a rare combination of luxury, comfort and tranquility . Set on an impressive 60' x 125' lot ,this exceptional property boasts stunning feartures and a prime location that's hard to beat.Elegant interiors: Brand new hardwood flooring through out the main and upper levels. Freshly painted for a modern polish look. Beautifully designed kitchen with SS appliances. Backyard Oasis: A private paradise featuring a land scapped garden, extensive stone interlocking, Charming Cabana, inground swimming pool (with a brand new liner (2024) for resort style enjoyment at home. Brand new garage door with automation for added security and ease (2024).Entertainment Hub: Fully finished basement with a stylish wet bar, perfect for entertaining family and friends. Located in the catchment of Top ranking school district for both elementary and high school,this home is perfect for families seeking quality education and a strong sense of community .Don't miss your chance to own a truly turn-key home in a prestigious, family- friendly neighborhood. Enjoy the best of Unionville living in this stunning property (id:26049)
11 Birdsong Street
Richmond Hill, Ontario
This absolutely stunning end-unit townhouse offers the feel of a detached home, situated on a premium 35.27-foot lot that provides added privacy and a spacious, fully fenced yard. The interior boasts 9-foot ceilings and a brand-new, modern kitchen (2024) featuring quartz countertops, extended cabinetry, and stainless steel appliances. Recent updates include a new roof (2025), an interlocked extra parking space, and an owned hot water tank. The partially finished basement offers potential for a separate entrance, ideal for future customization or income opportunities. Located within the highly ranked Bond Lake Public School district, this home is just a short walk to Lake Wilcox Park, offering amenities such as beach volleyball and basketball courts, a splash pad, childrens playground, canoe and kayak club, picnic areas, scenic trails, and the Oak Ridges Community Centre. (id:26049)
12 - 8 Brighton Place
Vaughan, Ontario
Welcome to This Beautiful End Unit Townhome, Rarely Available in This Highly Desirable Community. The Stunning Corner Unit Has 3 Bedroom, 3 Bathroom, Boasts 9' Ceilings, Extra Windows, and a Skylight That Brings in Plenty of Natural Light. Features an Open-Concept Modern Kitchen with S/S Appliances and Granite Countertops. The Spacious Master Bedroom Includes a 5-Piece Ensuite Bathroom. Additional Amenities Include Two Underground Parking Spots, a Private Front Patio with a Gas BBQ Line, and a Balcony. The Property is Conveniently Located Near Transit, Shopping, Restaurants, Parks and More. This Area is Also Home To Several Reputable Schools, Making It an Ideal Location for Families. (id:26049)
45 Gandhi Lane
Markham, Ontario
Discover Unparalleled Luxury in This Stunning 4-Bedroom, 5-Bathroom Townhouse, Ideally Situated in the Sought-After Hwy 7/Bayview Area. This Sun-Filled Gem Features an Open-Concept Design Enhanced by 9-Ft Smooth Ceilings on Every Floor, Large Windows Throughout, and Elegant Flooring & Crown Moulding. The Gourmet Kitchen Is a Highlight, Featuring Quartz Countertops, Built-in S/S Appliances, a Bright Breakfast Area, and a Large Walk-in Pantry. Enjoy the Spacious Primary Bedroom With Its Own Ensuite and Private Balcony. Additional Amenities Include a Finished Basement With an Large Ensuite Recreational Area and Laundry Room, an Oak Staircase With Iron Pickets, Pot Lights, and a Huge Terrace Complete With a Gas BBQ Line. With Close Proximity to Public Transit, Shopping Plazas, Restaurants, Schools, Parks, Go Train, and Hwy 404/407, This Home Offers Both Luxury and Convenience. **EXTRAS** S/S Kitchenaid Fridge; B/I Microwave, Oven, Cook-Top, Dish Washer, Winery Fridge; Range-Hood, W&D, Ring Doorbell. All Window Coverings. Maintenance Fee Covers: Unlimited Basic Internet, Lawn, Window & Roof Maintenance, Snow Shovel. (id:26049)
21 Albert Street S
Brock, Ontario
Step into a piece of history with this beautiful 1800s home that effortlessly blends old-world charm with contemporary design. The heart of the home, the newly renovated kitchen, will leave you speechless. Featuring a spacious open-concept layout, a large island with birch countertops, stainless steel appliances, stylish backsplash, pot lights, and modern light fixtures. Its the perfect space to cook, gather, and entertain especially with the large sun filled dining area with beautiful luxury vinyl flooring. Heading into the living room, natural light pours in through oversized windows, creating a warm and inviting atmosphere. It also provides a separate space for a reading nook or even work from home office space. Enjoy the convenience of main floor laundry and a main floor bedroom ideal for guests or multi-generational living. Upstairs, you'll find three generously sized bedrooms, a cozy den area perfect for another home office, reading nook or your own personal space, and an updated 4-piece bathroom. Not to mention the large spacious lot and 2 car garage perfect for car enthusiasts or your own workshop! This one-of-a-kind home is full of character and charm, with thoughtful upgrades throughout, perfect for those who appreciate history with a modern touch. (id:26049)
48 Bell Street
Uxbridge, Ontario
Welcome to your move-in ready bungalow nestled on a quiet family street in central Uxbridge! Perfectly located just steps from Elgin Park + Pond, and a short walk to Main Street, this home offers the perfect blend of convenience, charm, and comfort. The home's recent upgrades include: Smoothed ceilings (2024) New fence (2024) Water Softener (2024) Furnace (2022) A/C (2021) Windows (2019) *with the exception of bay window. After 2020: Finished Basement, New bathrooms, New laundry room, New interior + exterior doors, New composite front + side decks. With five bedrooms and two full bathrooms, this home is ideal for first time buyers, families, downsizers, or savvy investors. The finished walkout basement provides additional living space with endless possibilities including a kitchen rough-in with a convenient walkout to the backyard. There is ample parking and the yard is surrounded by mature trees - a perfect spot for relaxing or entertaining. This property is truly turn-key with tasteful finishes throughout and thoughtful updates that make it completely move-in ready. Don't miss your chance to own this incredibly charming Uxbridge gem! (id:26049)
7 - 189 Springhead Gardens
Richmond Hill, Ontario
Welcome to this beautifully kept home featuring a smart and functional layout that maximizes every inch of space. The sun-filled living and dining area offers a seamless walk-out to a beautifully landscaped backyard perfect for entertaining or relaxing with a separate access to the parking through the back gate. Enjoy a spacious eat-in kitchen, ideal for family meals and gatherings. Upstairs, you'll find spacious primary bedroom with double closet, two generously sized bedrooms and 4 pc renovated bathroom. The finished lower level includes a large recreation room, 3-piece bathroom, and a laundry room with extra storage. Located in a quiet, family-friendly complex surrounded by parks and trails, just steps from Yonge Street, public transit, Hillcrest Mall and other amenities. A wonderful opportunity to own in one of Richmond Hills most desirable neighbourhoods! The yard was ranked as the #1 garden in the area for several consecutive years. Roof, vinyl siding & patio door are approximately-2019. (id:26049)
151 Amulet Crescent
Richmond Hill, Ontario
Indulge In Elegant Living With This Alluring 3-Bedroom+2 / Great room And Desirable Office In Basement , 4-Washroom Townhome. Nestled Within The Coveted Rouge Wood Community. No POTL Fee Clean Freehold Townhouse With Backyard At Great Location Of Richmond Hill. Open Concept Functional Layout. $$$ On Upgrade. New Laminate Floor Throughout Main Floor, Second Floor And Basement. Oak Stairs, Pot Lights On Main & 2nd Hallway. 2024 Finished Basement W/Washroom &Cold Room Can Convert To The Office Or Multiple Use. And An Array Of Convenient Amenities. Close To Top Schools. Redstone Public School, Richmond Green Highschool, 404HWY, Shopping Centre, Costco, Home Depot, Community Centre. Most Desirable Schools & Park Area. Perfect For Entertaining. Move In Condition. Roof (2018). New Garage Direct Access (2025). New Pantry At Hallway From Direct Garage Door.(2025) ***Please Check New Garage Access From Hallway And Check Your New Pantry !!!!! Your Home Cafe / Starbucks Just 1 Min. To Walk. No Neighbour Over The Fence And Just Have Your Privacy At Extended Deck!!! (id:26049)
58 Colonial Crescent
Richmond Hill, Ontario
Welcome to this beautifully upgraded semi-detached gem, nestled on a quiet crescent in the heart of Oak Ridges, just steps from scenic trails, lush parks, and the vibrant Lake Wilcox Community Centre. Offering the perfect blend of nature and urban convenience, this spacious family home is also located near top-rated Bond Lake Public School, with easy access to transit, shopping, and Highway 404! Ideal for growing families and commuters alike. With nearly 3,000 sq ft of finished living space including the basement, this home features a bright,functional layout with 4 bedrooms, 4 bathrooms, and tasteful modern upgrades throughout. The main floor welcomes you with open-concept living and dining areas, leading into an impressive kitchen featuring new Calacatta countertops, generous cabinetry, and a walk-out to a large deck and private backyard perfect for summer entertaining or relaxed evenings outdoors. The home has been freshly painted throughout and includes new modern light fixtures, creating a crisp,contemporary ambiance in every room. Upstairs, discover four spacious bedrooms, including a primary suite retreat with a large walk-in closet and a private ensuite bath your perfect sanctuary after a long day. The fully finished basement is a standout feature, complete with a second kitchen, full 4-piece bath, pot lights, and built-in wall speaker wiring making it an ideal in-law suite, media room, or income-generating rental space. Enjoy living just minutes from Lake Wilcox, with access to beautiful walking trails, parks, and the Lake Wilcox Community Centre. Oak Ridges is known for its vibrant community feel, excellent schools, convenient amenities, GO Transit, and public transportation. Don't miss your chance to call this move-in ready home your own! (id:26049)
150 King Street
King, Ontario
Enjoy The Best Of Both Worlds - Country Living But Only 5 Minutes To Newmarket! This Charming Home Offers A Perfect Blend Of Comfort And Convenience, Featuring A Beautifully Lit Eat-In Kitchen With Natural Light Pouring In. French Doors Lead Out To A Large Deck - Perfect For Entertaining Or Quiet Mornings Enjoying Your Coffee. A Finished Basement And Spacious Rec Room, Ideal For Relaxing Or Hosting Guests. It Doesnt End There! An Insulated Double Garage/Workshop With Gas Heater And Separate Insulated Shed With Hydro Provides Year-Round Functionality And Storage. A Handymans Dream! Unwind In The Hot Tub And Soak In The Peaceful Surroundings Of This Countryside Retreat. (id:26049)
3 Cape Breton Court
Richmond Hill, Ontario
Welcome to this stunning END UNIT like semi-detached home, beautifully maintained and thoughtfully upgraded over the years. Nestled in a quiet, family-friendly court, this property is ideally located within walking distance to schools, public transit, and scenic nature trails. The kitchen is bright and practical, featuring modern pot lights, updated appliances (2020), and direct access to a spacious walk-out deck made of durable composite materials. The inviting family room centers around a cozy electric fireplace, adding both warmth and charm. This home offers 3 bedroom, 3 bathroom, and a 3-car driveway, providing plenty of space for families and guests. The modern finished basement features a separate entrance, a dedicated fitness area with sports vibration-reduction technology flooring and a laundry room for added convenience. A standout feature of this lower level is the bright and airy sunroom, designed with Low-E industrial-grade high-efficiency windows -- a perfect space to relax and unwind. This versatile level can be easily converted into a private suite - ideal for extended family or rental income. (id:26049)
18 Minonen Road
Georgina, Ontario
Charming Post & Beam Home with Modern Comforts. Nestled on a spacious, private lot with direct access to scenic trails, this beautiful post and beam home offers the perfect blend of rustic charm and modern convenience. From the moment you arrive, the homes warmth and character are unmistakable. A detached one-car garage and gravel driveway (updated in 2020) provide parking for up to six vehicles. Box gardens added in 2024 enhance the welcoming front yard, while classic board and batten siding gives the home timeless appeal.Outdoor living shines with a large wrap-around deck ideal for entertaining or relaxing in nature. A woodshed (2020) complements the rustic setting, and a hot tub (2018) offers year-round relaxation.Inside, the main floor features rich wood floors and a spacious, light-filled living room with a cozy wood-burning fireplace and brick surround. Expansive windows invite natural light and views of the surrounding greenery, while multiple walk-outs ensure seamless indoor-outdoor flow. The newly updated kitchen (2025) opens to a bright dining area, framed by large windows. A pantry includes a rough-in for main floor laundry. A ductless heating and cooling system (2019) ensures year-round comfort. Upstairs, the loft-style primary bedroom offers a peaceful retreat with warm wood floors, a double closet, and a private three-piece ensuite. The lower level includes a partially finished rec-room ideal for a home office, gym, or family space along with laundry facilities and ample storage. With its peaceful setting, thoughtful updates, and balance of rustic style and modern convenience, this home offers more than just a place to live it offers a lifestyle. (id:26049)
92 Dariole Drive
Richmond Hill, Ontario
This gorgeous & renovated, one of a kind freehold 2 storey townhouse is located in the highly desirable neighbourhood of Oak Ridges Lake Wilcox area. The living space is more than 2,100 sq. ft., 9 foot ceiling on the G/F., elegant double door main entrance, smooth ceiling throughout, pot lights, open and spacious Living and Dining Room, open concept modern kitchen featuring with stainless steel high end appliances; oversize fridge (60 inches), gas stove (Italian brand), powerful hood fan (Italian brand), built in dishwasher (Miele), microwave, extra large kitchen centre island with breakfast bar, tall upper kitchen cabinets, iron pickets, gleaming hardwood floors throughout G/F and 2/F., spacious hallway on 2/F., upgraded shower in master ensuite, complete with his/her walk-in closets featuring built-ins for effortless organization, 4 piece ensuite in primary bedroom, walk in shower, lots of storage. Functional finished basement with a recreation room and bathroom for entertainment, stunning interlocking side yard and back yard, landscaping in backyard, direct access to garage and much more. Famous public school: Bond Lake Public School, 5 minutes walk to the community centre, close to HWY 404, parks and Bond Lake, 2 minutes walk to trails. Meticulously maintained by original owner. Don't miss the opportunity to make this stunning home your own! Excellent move in condition with lots of upgrades! Must see to appreciate! (id:26049)
31 Chippingwood Manor
Aurora, Ontario
Set In One Of The Most Prestigious, Family-Friendly Neighbourhoods Of Aurora, This Beautifully 4 + 2 Bed, 3.5 Bath Detached Home with 9 ft ceiling on first floor offers style, comfort, and an unbeatable Location. Freshly painted walls and ready to move in. An Abundance Of Natural Light That Flows Seamlessly Through The Living and kitchen area with large South facing windows. The Kitchen Is A Standout Feature With Stainless Steel Appliances, Ample Storage and connects with breakfast area with large bay windows, and connected your own private escape with interlocked well maintained garden. Also includes a Family room for all your guests to gather and relax. Upstairs Features four Spacious Bedrooms, Including primary suite with a 4-Piece Ensuite Bathroom. The Finished Basement Offers A Large Rec Room With A Versatile Area Perfect For A Home Gym, Playroom, Or Additional Living Space and two additional bedrooms. Additional Highlights Include A Single Built-In Garage, dining room and well designed floorplan, not a single space wasted. Location Is Everything. Close by Both Public And Catholic Schools, Multiple Parks And Dog Parks, And Walking Distance To Major Shopping, Grocery Stores, Gyms, Restaurants, Cafes, Playgrounds, Family Leisure Complex, And Easy Access To Transit And Highways. A Rare Opportunity To Own In One Of Auroras Most Sought-After Pockets. (id:26049)
57 Gandhi Lane
Markham, Ontario
Client RemarksA 4 Bedrooms, 4.5 Bathrooms townhouse situated in Markham sought-after Bayview & Hwy 7 area. Designed with high-end finishes and bright, open spaces, this home offers both elegance and functionality. This 3 storeys townhouse features 3 spacious bedrooms on the upper floor and 1 extra bedroom on the ground floor perfect for home office or in-law suite. The luxurious primary suite includes an ensuite with a large glass shower and a private balcony, while two additional bedrooms share a sleek full bathroom. 9ft ceilings on the ground, second, and third floors, complemented by an open-concept on the main level. The kitchen is equipped with quartz countertops and backsplash, a large island, built-in stainless steel oven, microwave, cooktop, dishwasher, wine fridge, and a walk-in pantry. The bright breakfast area leads to a spacious private terrace with a gas BBQ hookup. The basement is fully finished with hardwood flooring and an additional bathroom. Spacious laundry room in the basement. Approx 2640sqft. An oak staircase with iron pickets, smooth ceiling, crown moulding, smart thermostat, security camera and security system and numerous pot lights. A double-car garage with fresh epoxy floor and painted wall, plus two extra driveway parking spaces. This unit has its own front porch. Walking distance to VIVA Bus stop, restaurants, bank and shopping. Easy access highway 404 and 407. Maintenance include internet, landscaping, snow removal, building exterior maintenance. (id:26049)
266 Touch Gold Crescent
Aurora, Ontario
*LUXURY UPGRADES* Ensuite In Each Bedroom, Located In Prestigious Adena View Community, 4-Bedroom Home, Can Be 5-6 Bedroom With Modification, Built-In Walk-In Closets In Each Bedroom, Pot Lights Throughout, Crown Moldings Throughout, Custom Interlocked Driveway, Professional Landscaping, Mature Trees, Backyard Siding to A Ravine With Space For Future Deck/Pool, South Facing Entrance For Good Luck, Grand 2-Story Foyer, Octagon Wainscoting, Elegant Millwork Throughout, Formal Living Room, Formal Dining Room, Large Family Room, Coffered Ceilings, 85 Inch Fireplace, Custom Built-Ins, Dry Bar With Mini Fridge, Wet Bar With Mini Fridge On Second Level, Chefs Kitchen, Quarts Stone Double Waterfall Island With Storage, Built-In Paneled Sub-Zero Fridge, 6 Burner Wolf Gas Range, Pot Filler, Hundreds Spent With Builder Upgraded Finishes, Very Large Primary Suite, Dressing Room Is Large To Be A Bedroom, Raised 10 Ft Ceilings In Primary, Luxury 5-Piece Ensuite Washroom, 10.5 Ft Ceilings On Main Floor, 9 Ft Ceilings In A Walk-Out Basement, Future Elevator Access Ready, Close To Top Golf Clubs, Close To Top Private Schools, Close To Upscale Amenities, Luxury Family Living. (id:26049)
38 Walter Avenue
Newmarket, Ontario
Elegantly updated, move-in ready semi-detached bungalow in a prime Newmarket location! The main floor features 3 spacious bedrooms, a bright living room with a large front window, and a modern kitchen with stainless steel appliances. The renovated bathroom boasts a luxury 5-piece design with a rainfall showerhead and sleek finishes. Bright LED lighting throughout. The finished basement includes 2 bedrooms, a private laundry, and a great tenant paying $1,700/month (willing to stay); perfect for investors or first-time buyers. Enjoy a fully fenced, private backyard with a garden shed and extra storage. Driveway parks 4 cars, extendable to 6 with a movable gate and wooden fence. Steps to Upper Canada Mall, Tim Hortons, Food Basics, GO Station, and quick access to Hwy 400 & 404. (id:26049)
39 Savoy Crescent
Vaughan, Ontario
Welcome to 39 Savoy Crescent a custom luxury home in the heart of Thornhill! This meticulously renovated 4-bedroom, 4-bathroom home offers exceptional living inside and out. The main floor features new tile and hardwood flooring, elegant crown moulding, and an open-concept layout perfect for modern living. The living room is anchored by a custom fireplace, while the chefs kitchen impresses with premium finishes, stunning appliances including a beverage drawer and a built-in wine wall that flows into the family room. Upstairs, the expansive primary suite includes a cozy fireplace, spa-inspired 5-piece ensuite, walk-in closet, and a designer-built Alaskan king-size bed for the ultimate in comfort and luxury. Three additional bedrooms and two fully renovated bathrooms complete the second floor.Step outside to your private backyard oasis a true entertainers dream. The cabana features a full bar, built-in TV, and its own bathroom, making it the perfect spot for relaxing by the saltwater pool and hot tub on sunny afternoons or hosting under the stars at night.Additional highlights include a finished basement, a newly designed mudroom with walkout to the backyard, an attached garage with dog wash station, and ample parking. The homes exterior has been completely refreshed with repainted brick, all-new windows and doors, and a full sprinkler system.Every detail has been thoughtfully curated in this move-in-ready showpiece located in one of Thornhills most desirable and family-friendly neighbourhoods. (id:26049)




