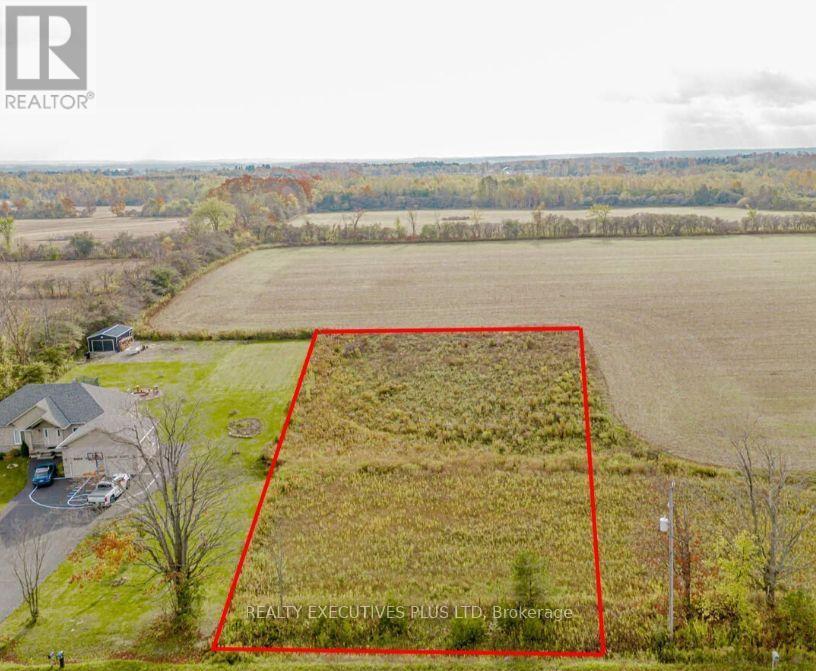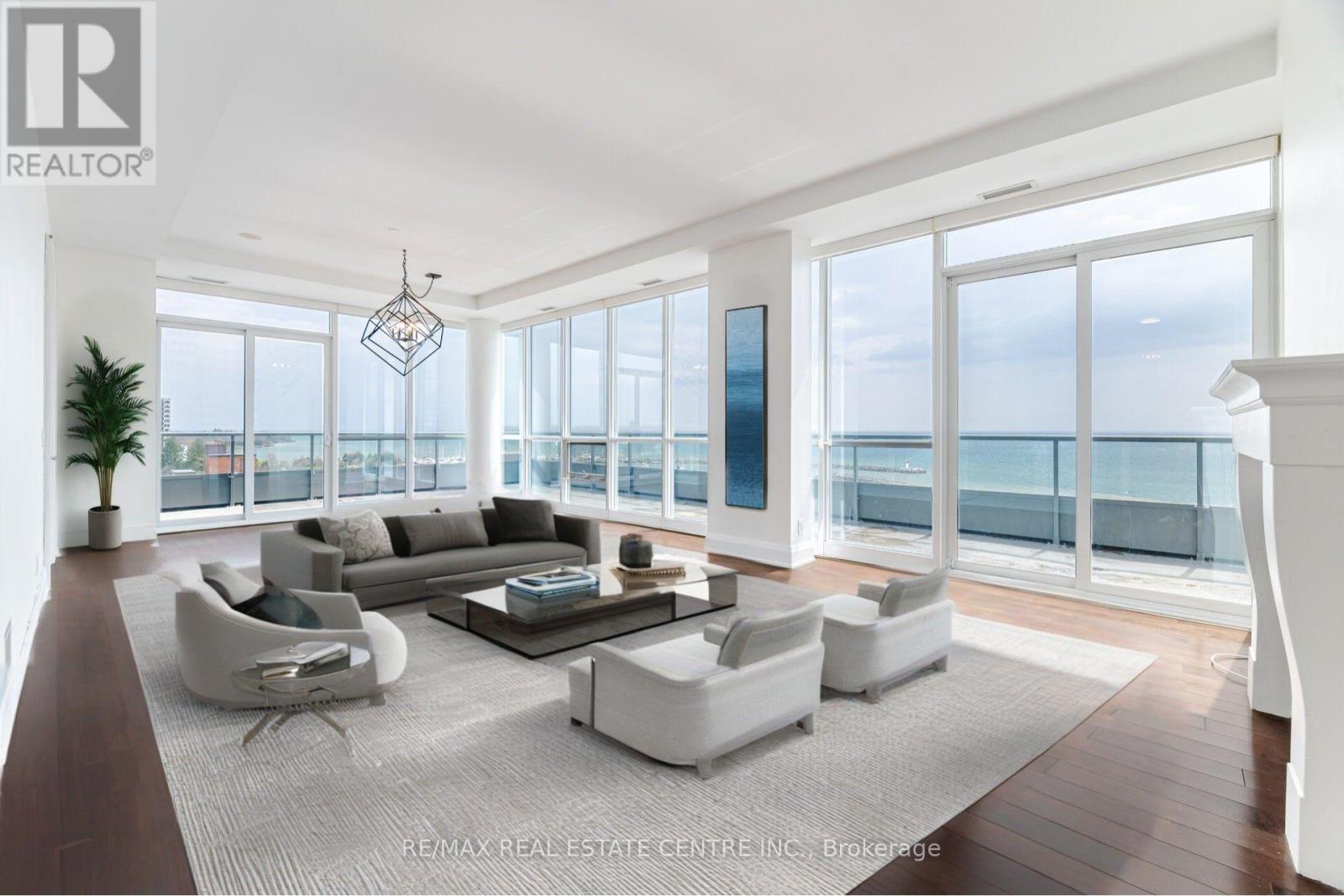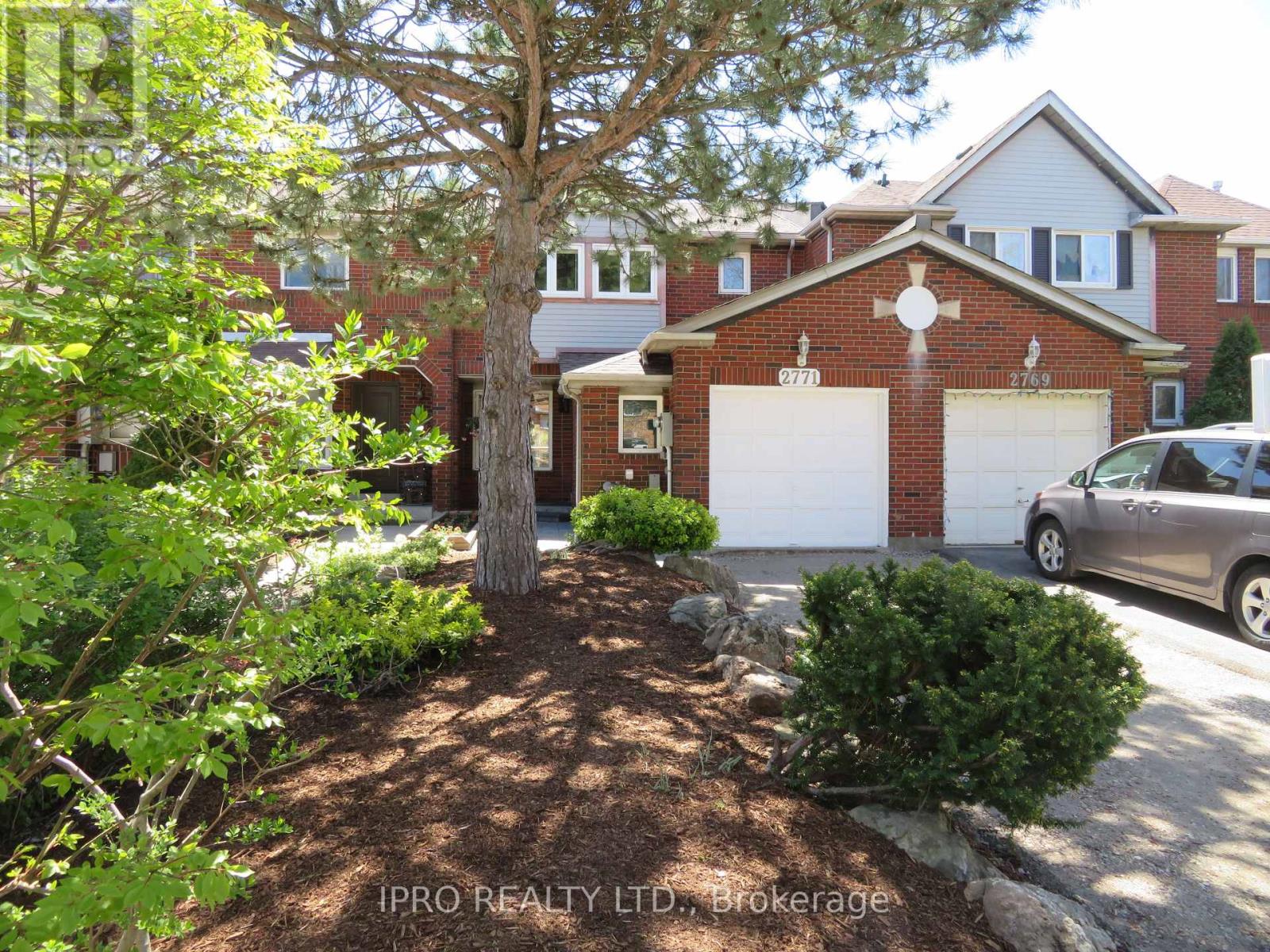104 - 1 Cardiff Road
Toronto, Ontario
Welcome to unit 104 at The Cardiff Condos, a boutique mid-rise condo in the heart of the vibrant Mount Pleasant community. This bright and spacious ground-floor townhouse-style unit offers 1,102 sq ft across two levels, featuring a smart and efficient layout with modern finishes. The main floor offers open-concept living and dining spaces, while the upper level provides private and comfortable bedrooms generously sized and three bathrooms, all bathed in natural light.Quick access to the TTC, subway, shops, restaurants, groceries, entertainment, and top-rated schools, everything you need just steps from your door. (id:26049)
331 Ballard Street
Oshawa, Ontario
Charming 1+2 Bedroom Bungalow on a Mature Treed Lot Move-In Ready!Welcome to this delightful and affordable 1+2 bedroom, 2 bathroom bungalow set on a beautifully deep 45x175 ft lot with mature trees offering privacy and natural charm. Ideal for first-time buyers, downsizers, or investors, this freshly painted home boasts updated vinyl siding and newer windows for low-maintenance and curb appeal.Inside, enjoy hardwood flooring in the spacious living room, dining room, and primary bedroom, adding warmth and character throughout the main level. The bright, functional kitchen features brand-new laminate flooring, and the large primary bedroom includes a deep closet for ample storage.The finished lower level offers two additional bedrooms and a second full bathroomperfect for guests, an office, or extra family space. A large enclosed mudroom opens to a massive deck, ideal for outdoor entertaining!The fully fenced backyard is private and expansive, with two utility sheds and plenty of room to garden, relax, or play. Located close to Hwy 401 for commuters and many local amenitiesthis home offers comfort, convenience, and charm in one fantastic package.Don't miss this move-in-ready gem on a stunning lot! (id:26049)
1011 - 231 Fort York Boulevard
Toronto, Ontario
Check out the western views of the lake by day, the gorgeous colours as the sunsets and the night urban views- it's quite spectacularl!! This beautiful 2-bedroom, 2-full bath split-layout suite is in the sought-after Atlantis at Waterpark City. Floor-to-ceiling windows bathe the space in natural light, making the condo sparkle during the day, while sunsets will leave you in awe as you unwind in the evening. The newly updated kitchen is a great space to cook, yes cook and you'll enjoy entertaining guests in the spacious living and dining area. The oversized primary suite features a sweet sitting area, large walk-in closets, and a 4-piece ensuite. The second bedroom, located in the opposite wing of the suite, offers great flexibility/perfect for a growing family, a roommate, or a dedicated live/workspace. Warm days are best enjoyed on the balcony, drink in hand, and as the sun sets over the city.Atlantis and its sister building, Aquarius, are renowned for their impressive amenities, including a rooftop garden with 360 lake and city views, an indoor pool, gym, and wellness spa at the exclusive Club Oasis. Residents also enjoy 24-hour concierge service, ample visitor parking, guest suites, a party & billiards room, and a theatre everything you need to relax, entertain, and feel at home.Steps to the lake, TTC, parks, trails, the Gardiner, and Lakeshore. Includes parking and locker your slice of the sky in a vibrant community, close to the action but not too close! (id:26049)
3106 Limestone Road
Milton, Ontario
Tucked away on 1.36 acres of private, tree-lined conservation land, this stunning bungalow delivers over 5,200 sq ft of finished space and the ultimate blend of luxury, comfort, and seclusion. A triple garage and newly paved drive (2021) lead to a dramatic cathedral-style entry, raised gardens, and a premium interlock patio (2021) that sets the tone from the start. Inside, the heart of the home is a dream kitchen12-ft island with sink and breakfast bar, walk-in pantry, double wall ovens, 5-burner gas rangetop, plus a sleek butlers pantry with beverage fridge and sink. A two-way fireplace connects the kitchen to the showstopping great room with 17-ft beamed ceilings, floor-to-ceiling windows, and built-in speakers overlooking your private forest. Love the outdoors? The cedar-lined Muskoka room with vaulted ceilings opens to a massive, tiered interlock patio with gas BBQ hookup, a fire pit area, and a 14-ft gazebo with power outlets, lighting and a ceiling fan, perfect for summer nights. Mature trees, natural rock features, and full fencing wrap the backyard in total privacy. The primary suite features a brand-new 5-pc ensuite (2024) and large walk-in closet. The second bedroom has been transformed into a fashion-lovers dressing room closet with center island. Downstairs, enjoy 9-ft ceilings, a huge rec room, two more spacious bedrooms with double closets, a 4-pc bath, cold cellar, and tons of storage. Extras include Starlink internet, modern water treatment, irrigation front and back, and a full security system with cameras. A rare and remarkable retreat just minutes to town and the 401. (id:26049)
18888 Kennedy Road
Caledon, Ontario
Gorgeous 1 acre prime flat vacant land for sale in Caledon. Perfect to build dream home. Drawings for custom home approved, zoning allows house to be built up to 12, 000 sqft. On a paved road surrounded by custom homes. Minutes to Caledon Village and Highway 10. Just a 15 minute drive to Brampton! Perfect for nature lovers! Amazing opportunity to build your own custom dream home! (id:26049)
808 - 11 Bronte Road
Oakville, Ontario
Welcome To This Rarely Offered Penthouse Corner Suite At The Prestigious Shores Condos Offering The Ultimate In Luxury Waterfront Living With Just Under 2000 Sq Ft + 678 Sq Ft Terrace, 2 Parking Spaces And Double Storage Locker. Perched High Above Bronte Harbour, This Stunning Residence Boasts Unobstructed, Panoramic Views Of Lake Ontario And The City Skyline From Every Principal Room. This Exquisite Suite Offers Sun-Drenched Wraparound Terrace, Floor-To-Ceiling Windows And Walk-Outs From The Living/Dining Area And Both Bedrooms Offering Ample Natural Light And Breathtaking Views. The Gourmet Chefs Kitchen Is Equipped With A Premium Built-In Wolf Appliance Package, Quarts Counters, Stylish Backsplash, Sleek Modern Cabinetry, Custom Drawers And Undermount Lighting. Master Bedroom Provides 2 Spacious Walk-In Closets And 5-Piece Spa Quality Bath. Second Bedroom With Its Own 3-Piece Ensuite Bath And Double Closet. Private Den Perfect For Home Office Or Rec Room. Convenient Laundry Closet With Sink And Additional Storage Space. The Shores Condos Offer World-Class Amenities Including Rooftop Pool And Hot Tub, State-Of-The-Art Gym, Yoga Studio, Private Theatre, Elegant Party Room, Resident Lounge And So Much More. Surrounded By Greenspace, Bronte Village Offers Endless And Exciting Amenities Such As Local Restaurants, Shopping, Grocery, Parks, Marina And All Conveniences Within Walking Distance. Convenient Commuting Options Include Easy Access To Major Highways And Go Train Lines. Don't Miss This Unique Opportunity To Own A Piece Of Luxury Lakeside Living In The Heart Of Oakville. (id:26049)
126 Farooq Boulevard
Vaughan, Ontario
End Unit Freehold Townhome with A deep lot. Spacious 4 Bedroom & 4 Bathroom. Approx. 2000 Sq.ft. Nestled in the Prestigious Vellore Village Neighbourhood In The Heart Of Vaughan. A Family-Friendly Community That Exemplifies Luxury Living. South Exposure For Plenty Of Natural Light. 9 Ft Ceilings On The Main Floor. Open Concept Kitchen/Family Rm With Walk-Out Deck & Fireplace. The kitchen Features a Custom Backsplash & Quartz Countertops. Hardwood Floor Through The Main & Upper Level. The Ground Level Continues To Impress With A Walk-In From The Garage, a Large Bedroom with a 3-pc Ensuite Bathroom and A Walk-Out To A Large Backyard. Minutes to Cortellucci Vaughan Hospital, Banks, Shopping Centers, Grocery Stores, Hwy 400 and Canada's Wonderland. No Maintenance Fees.True Freehold Townhome you can't miss! Must See! **EXTRAS** S/S Stove & Rangehood, S/S Fridge, S/S Dishwasher, S/S Stacked Washer + Dryer. All Existing Window Coverings. (id:26049)
270 Hollywood Drive
Georgina, Ontario
Charming 3-Bedroom Hollywood (Georgina) Home Awaits You! Discover the perfect blend of comfort and style in this delightful 3-bedroom, 1-bath house, ideal for families and dreamers alike! Nestled in a welcoming neighborhood, this home offers a spacious layout bathed in natural light, creating an inviting atmosphere from the moment you step inside. Enjoy a bright and airy living room and separate dining room perfect for family gatherings and cozy nights in. Cook up a storm in the functional kitchen, complete with ample counter space and storage, making meal prep a breeze. Retreat to three generously sized bedrooms, each with its unique charm, large bright windows and one with access to the loft fit for storage or a child's secret hideaway! Step outside to your private backyard, a canvas for your garden dreams or a perfect spot for summer barbecues and playtime. And added shed for storage and garden items, tranquil water feature, gazebo and more! Conveniently located close to parks, schools, and shopping, plus the marina and Lake Simcoe at the end of the street, ensuring everything you need is just around the corner. (id:26049)
1408 - 15 Holmes Avenue
Toronto, Ontario
Prime Location in the heart of North York at Azura Condos, the newest building in the area.The 2-bedroom unit with an open concept design and features floor-to-ceiling windows, which provide plenty of natural light. North East Corner unit with a large terrace, modern open kitchen with quartz countertops. The building offers luxury amenities, including a soaring 2-story lobby, 24-hour concierge for security and assistance. Facilities include a fitness centre, yoga studio, Pet spa, Kids room, and a golf simulator room. There is also a party room for social gatherings, rooftop terrace with BBQ facilities is available for residents, The building has 17 visitor parking spots. Fantastic Young And Finch Location. Steps Away From Finch Subway Station, Restaurants, Parks, Schools, Grocery! Vibrant neighbourhood makes it an unparalleled place to call home. (id:26049)
20 Airedale Court
Halton Hills, Ontario
A rare and unique offering on a large pie-shaped lot and quiet child friendly court location! This one-of-a-kind home offers plenty of space for family, friends, home business, in-laws or whatever your heart desires! Beautifully maintained inside and out with pride of ownership from top to bottom this one owner home offers an abundance of versatility and amazing space. The main level offers a combined living/dining room with hardwood flooring, crown molding, pot lights and walkout to patio. The custom kitchen enjoys stylish ceramic tile flooring, rich dark oak cabinetry with crown and glass detail, under cabinet lighting, stone backsplash, large pantry, breakfast bar overlooking the rec room and access to the huge addition (~630 sq. ft. plus basement). The breathtaking addition features a separate entrance (in-law potential) with spacious foyer, huge 2nd dining area, sun-filled family room, hardwood flooring, vaulted wood ceilings, soaring windows, pot lights, wet bar and garden door walkout to deck overlooking the huge mature yard. The bedroom level offers 3 good-sized rooms-all with hardwood, the primary with a walk-in closet and nicely updated 3-piece ensuite. The 3rd bedroom has access to the addition. An updated 4-piece bathroom with an eye-catching glass block wall completes the level. The basement adds to the living space with two rec room areas, the original with beautifully reclaimed pine plank flooring, wood burning fireplace and above grade windows. The second (under the addition) offers great ceiling height and large above-grade windows. Prime cul-de-sac location perfect for young children. Close to schools, parks, Hungry Hollow Trail and more! (id:26049)
127 Carrier Crescent
Vaughan, Ontario
A rare find in the sought-after Patterson area. This spacious 1,908 sq. ft. end-unit townhome offers both privacy and abundant natural light! Freshly painted throughout, the home features a modern open-concept layout, 9-ft ceilings on the main floor, and hardwood flooring throughout. One of its standout features is the walk-out basement, providing additional living space and direct access to the fully fenced backyard. Outside, enjoy a newly installed elegant deck perfect for entertaining and savor your very own cherries in summer from the two cherry trees that grace the backyard. The large master bedroom boasts a walk-in closet for ample storage. Located in a prime Patterson location, this home is just minutes from major highways, Rutherford GO Station, Vaughan Subway, top-ranked schools, parks, trails, shopping, and grocery stores. Short walk to Montessori Preschool. Don't miss this rare opportunity - schedule your viewing today! (id:26049)
2771 Lindholm Crescent
Mississauga, Ontario
Pride Of Ownership Shines In This Rare Beautifully Maintained Freehold Townhome And No Maintenance Fees!!! Situated On A Quiet, Family-Oriented Crescent In One Of Mississauga's Top School Districts. With A South Facing Backyard, Enjoy Abundant Natural Sunlight Throughout The Day, An Energy Flow That Promotes Harmony, Prosperity, And Well-Being. Step Inside To Find 3/4" Oak Hardwood Floors And Crown Molding Throughout The Main Level, And A Stunning Large Custom-Built Solid Maple Kitchen With Granite Countertops And Stainless Steel Appliances Including Stove, Fridge, Dishwasher, Over-The-Range Microwave. All Light Fixtures Are Included, Along With Hanging And Mounted Mirrors Throughout And A Garage Door Opener. (Ceiling Fan In Primary Is "As Is Condition") Walk Out To A Large, South-Facing Deck (2020) Overlooking A Professionally Landscaped, Fully Fenced Yard With Mature Blue Spruce And Juniper Trees Offering Privacy And Calm. The Home Is Perfectly Positioned On Lindholm Crescent With A Serene Backyard View Unlike Other Nearby Available Properties That Back Onto Higher-Density Townhomes Or Commercial Activity. Professionally Painted (2025), With Newer Broadloom Upstairs, A Walk In Closet In The Primary As Well As A 4 Piece Semi-Ensuite. The Finished Rec Room Provides Additional Living Space For Family Enjoyment. New Roof (2025), Asphalt Driveway To Be Completed (May 2025), And High-Efficiency HVAC System (2018) Including Smart Thermostat. New Sliding Door To Deck & Back Yard (2025). Note There Is A Rough In For A Central Vacuum & Alarm Security System. Extra-Large Garage Plus 2-Car Driveway And No Sidewalk. Interlock Walkway, Rock Garden, And Perennials Add To The Curb Appeal. Close To Transit, Hospital, Shopping, GO Train, And Major Highways. Hot Water Tank Is A Rental ($31.69/Month). Move-In Ready, Full Of Natural Light And Positive Energy In A Truly Special Location. DRIVEWAY IS CURRENTLY BEING UPDATED TO NEW...STAY TUNED!!! (id:26049)












